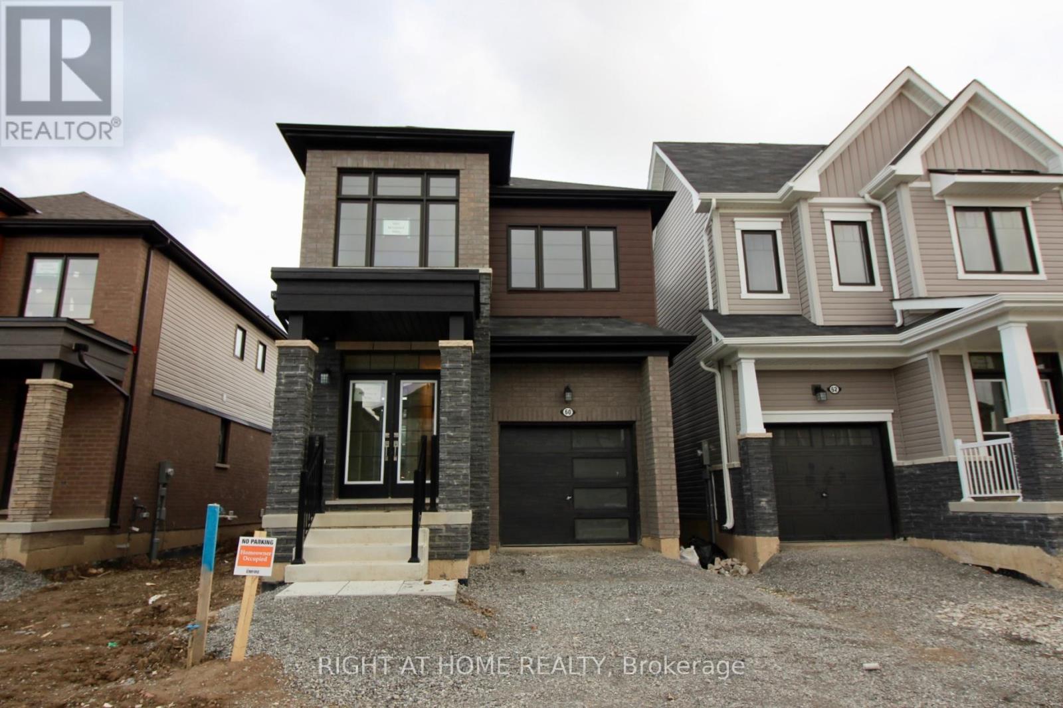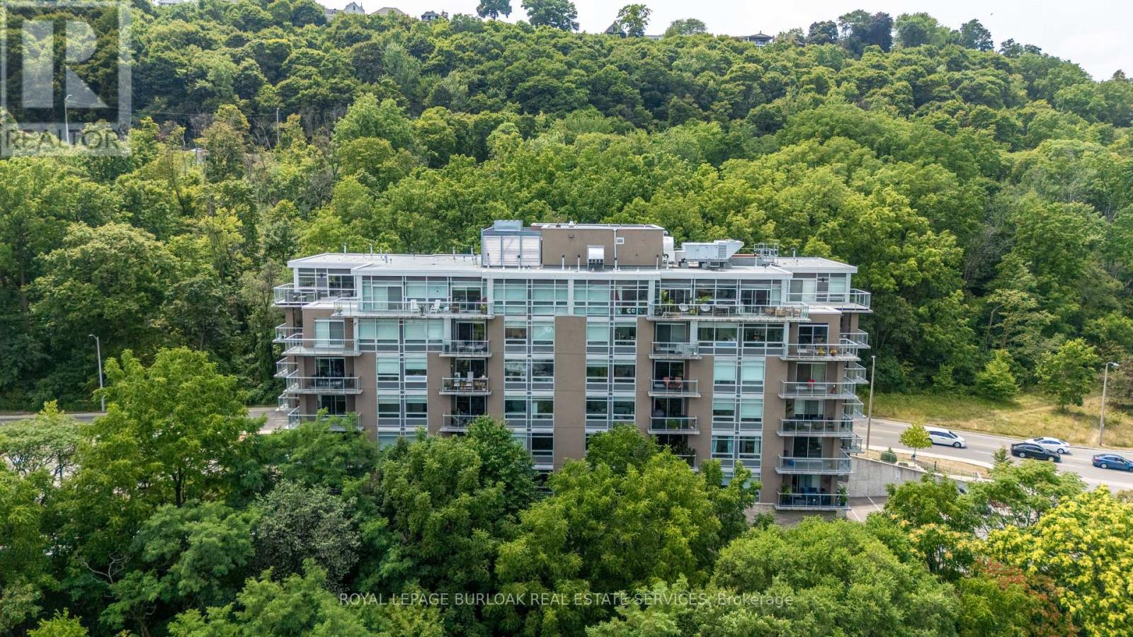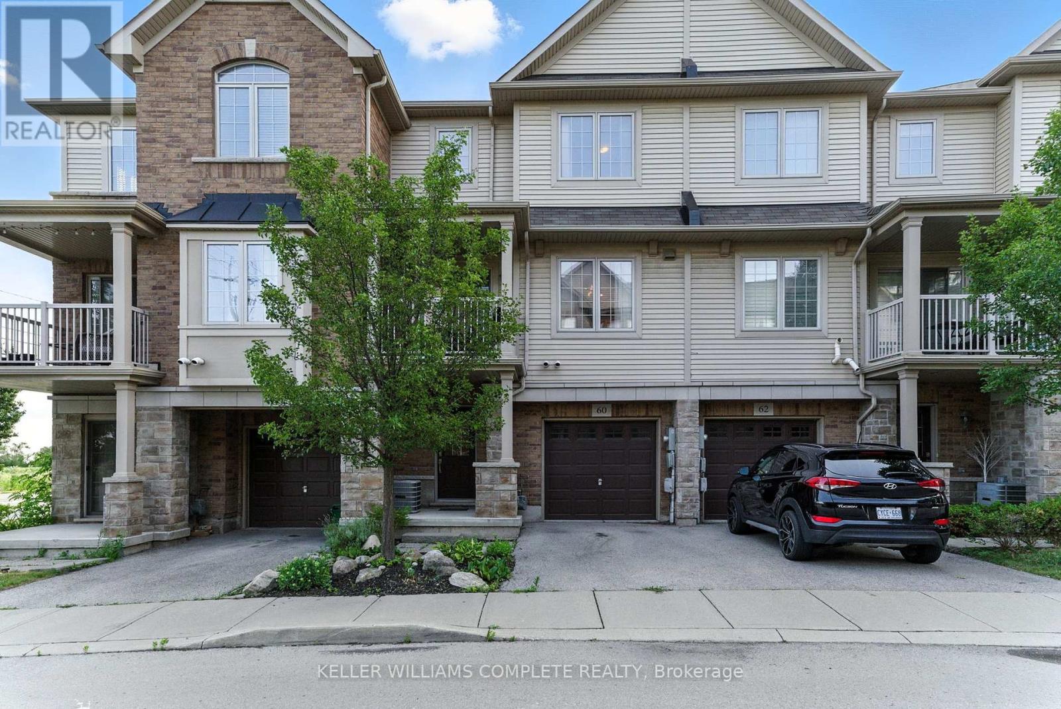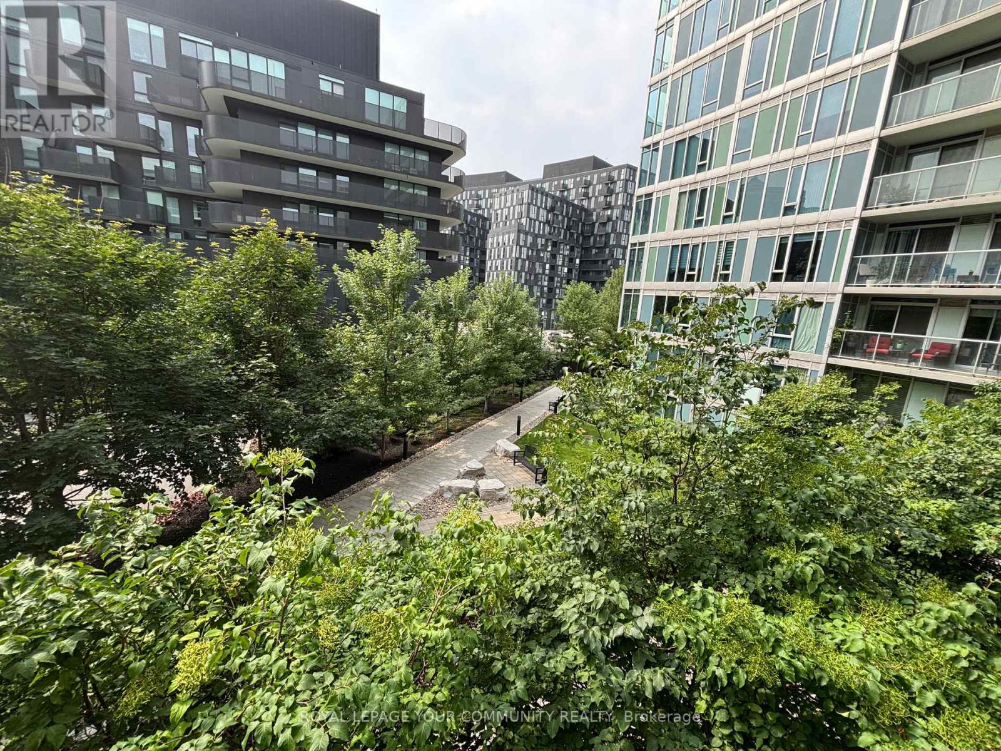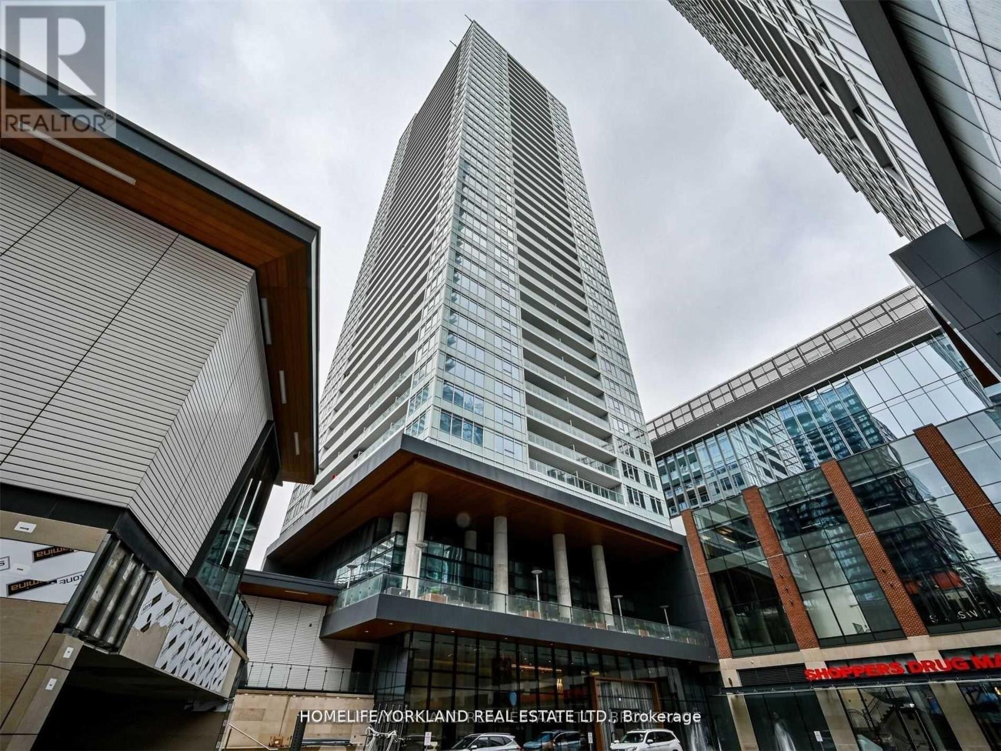9 Balson Boulevard
Whitchurch-Stouffville, Ontario
Welcome to This Beautifully Updated and Move-In Ready 1-Bedroom, 1-Bathroom Bungalow, Ideally Situated Just Steps From Scenic Musselman's Lake. Thoughtfully Renovated Throughout, This Home Features a Spacious Open-Concept Layout, In-Suite Laundry, and a Double Closet in the Primary Bedroom. Enjoy the Rare Benefit of Exclusive Private Access to a Gated Residents-Only Beach, Picnic Area, and Playground Available to Only a Handful of Residents. With 3 Dedicated Parking Spaces and a Large Backyard, Enjoy the Benefits of an Abundance of Outdoor Space. Located in a Peaceful, Established Community, This Property Is Also Minutes From Coultice Park, Offering Outdoor Gym Equipment, a Basketball Court, and a Splashpad. The Perfect Property for Singles and Couples Looking to Enjoy a Thriving Lake Community with City Amenities. Internet and Grass Cutting Included. (id:35762)
Coldwell Banker Dream City Realty
7 Long Drive
Whitby, Ontario
Discover this stunning, thoughtfully updated 3-bedroom, 4-bathroom home nestled in Whitby's highly sought-after Blue Grass Meadows community! From its inviting curb appeal to the backyard oasis, every detail has been designed for modern family living and easy entertaining. Step inside to find beautiful bamboo hardwood floors throughout the main level, a spacious and sun-filled family area with a cozy fireplace, and an upgraded kitchen featuring quartz countertops, backsplash, stainless steel appliances, and an owned reverse osmosis water filtration system perfect for the chef in the family. Upstairs, the generous primary suite offers a walk-in closet and a luxurious updated 4-piece ensuite with double vanity and a frameless glass shower. The additional bedrooms are bright and versatile. The fully finished basement expands your living space with a large recreation area, a bathroom, ample storage, and a utility room with a cold cellar. Two fridges (one convertible to a freezer) will remain, providing extra convenience for busy households. Enjoy unforgettable summers in your private backyard retreat featuring a spacious deck for lounging and dining, plus a heated above-ground pool with a new pump (2023) perfect for entertaining guests or relaxing with family. Major recent updates include a new roof (2024), furnace replacement (2018), new hot water tank (rental), leaf filters, and a new washer & dryer (2020).Located close to top-rated schools, parks, transit, and all essential amenities, this exceptional home delivers comfort, style, and the ultimate backyard lifestyle. Don't miss your chance to make this beautiful Whitby home yours. Move in and enjoy summer from day one! (id:35762)
Royal LePage Signature Realty
53 - 222 Fall Fair Way
Hamilton, Ontario
Welcome to this beautifully refreshed, turn-key end-unit townhome located in a quiet, highly sought-after Binbrook community. Bathed in natural light thanks to its end-unit position, this home features a bright, open-concept layout designed for modern living. Tastefully tiled flooring, with hardwood in the main living area and brand new Canadian-made carpet on the upper level create a warm and inviting atmosphere. The entire home has been freshly painted, adding to its clean, move-in-ready appeal. Enjoy the convenience of second-floor laundry, while the fully finished basement provides flexible space ideal for a home office, media room, or play area. Step outside to a freshly sodded backyard, offering a lush, low-maintenance outdoor retreat. The private single driveway easily accommodates a large truck, and the home is equipped with high-speed Bell Fibe internet perfect for remote work or streaming. Located right beside visitor parking and just a short walk to Fairgrounds Community Park, schools, shops, and restaurants, this home blends comfort, style, and convenience. Don't miss your chance to make it yours! (id:35762)
RE/MAX Escarpment Realty Inc.
Lower - 889 Fennell Avenue E
Hamilton, Ontario
Welcome to the Lower Unit at 889 Fennell Ave E Your New Home on Hamiltons Sought-After East Mountain!This recently renovated lower-level unit offers a modern, comfortable, and functional living space in a prime location. Renovated just 2 years ago, it features stylish finishes throughout and thoughtful updates designed to make daily living a breeze.Step into the bright, open-concept kitchen complete with stainless steel appliances, stone countertops, a dual sink, and a trendy tile backsplash perfect for cooking and entertaining alike. Durable laminate flooring runs throughout the space, adding a touch of elegance and easy maintenance.This unit includes three spacious bedrooms, each offering generous closet space and large windows that bring in plenty of natural light. You'll love the sleek 4-piece bathroom, perfect for relaxing after a long day. Enjoy the added convenience of in-suite laundry, so you never have to leave home for laundry day.One dedicated parking space is included, and utilities are shared with the upper unit with the lower unit responsible for 40% of the monthly utility costs.Professionally managed for your peace of mind, this lower unit is ideal for tenants seeking a well-maintained, move-in-ready home in a great neighbourhood.Dont miss your chance to call this beautifully updated lower unit your new home! (id:35762)
Rock Star Real Estate Inc.
321 - 7711 Green Vista Gate
Niagara Falls, Ontario
Welcome to this exquisite boutique condo located on the 18th hole of Thundering Waters Golf Club, offering premier golf course living in the heart of Niagara Falls. Just minutes from the Casino, Horseshoe Falls, and the natural beauty of the Niagara Region, this 2-bedroom, 2-bathroom suite provides the perfect blend of comfort and convenience. Boasting nearly 800 sq ft of thoughtfully designed living space, plus an expansive 285 sq ft private terrace with breathtaking views, this unit also includes two parking spaces one underground and one surface spot along with a storage locker. Inside, you'll find engineered hardwood floors, modern finishes, and a neutral palette throughout. The open-concept layout features a living area with floor-to-ceiling windows and a custom wood feature wall. The stylish kitchen includes a built-in island, quartz countertops, and a designer backsplash ideal for both daily living and entertaining. The front bedroom features a built-in Murphy bed and is steps from a full bathroom perfect for guests. The primary bedroom is privately tucked away at the rear of the unit, complete with a sliding barn door, private ensuite, and terrace views. In-suite laundry adds everyday convenience. Residents enjoy access to top-tier building amenities, including a pool, sauna, party room, guest suites, pet washing station, fitness centre, and so much more. Don't miss your chance to lease this rare gem in one of Niagara's most sought-after locations! (id:35762)
Revel Realty Inc.
60 Concord Drive
Thorold, Ontario
Beautiful detached home in Empire Calderwood featuring spacious, bright and functional living space. This 4-bedroom, 2.5-bath property offers a park-facing view, no sidewalk, and a single-wide driveway with garage.Step inside through the double-door entry to a spacious foyer with mirrored closet, leading to a stunning open-concept kitchen, living, and dining area. The main level boasts 9 ft ceilings, hardwood floors, and a huge great room with walk-out to the backyard. The kitchen features a breakfast area, brand new stainless steel appliances, and solid oak stairs leading to the second floor. Upstairs youll find bedroom-level laundry, a large primary suite with a 5-piece ensuite and walk-in closet, plus three more generously sized bedrooms and an additional full bathroom. Located close to schools, grocery stores, transit, and Hwy 406, this home is ideal for first-time buyers, families, or investors. Built by Empire Communities with a durable brick and stone exterior. Older Pictures (Recent upgrades include a finished driveway, all new stainless steel appliances, and a second-floor washer and dryer.) (id:35762)
Right At Home Realty
54 Burwell Street
Brantford, Ontario
Welcome home to 54 Burwell St., Brantford. Just steps to the scenic Grand River trails find this renovated bungalow in the sought after Holmedale community, close to parks, schools, highway access and all major amenities. This 3 bedroom 1 bath home has a completely transformed main level. New windows (2024), new flooring throughout and engineered hardwood flooring (2023), kitchen renovation with all new appliances, cabinetry, lighting and quartz counters (2023) and brand new bathroom (2023). The addition at the rear is perfect for a den, sitting room, kids play room! Enjoy a private backyard 125ft deep with a storage shed as well. Just move right in and enjoy! (id:35762)
RE/MAX Twin City Realty Inc.
40 Autumn Leaf Road
Hamilton, Ontario
Welcome to 40 Autumn Leaf Road located in the desirable "Pleasant Valley" pocket Of Dundas. Perfect time of year to move into this 3 plus 1bedroom family home with private treed and landscaped backyard with salt water pool, decking and pergola and plenty of entertaining space for friends and family. This home has been renovated and updated throughout including the kitchen with center island, Quartz counters, stainless steel appliances overlooking and with walk out to backyard deck. Primary and two other spacious bedrooms on the main floor. Main floor bathroom has also been renovated. Fully finished basement has large recreation area with built in shelves and fireplace, bedroom/office and 3piece bathroom plus loads of storage. Excellent Public, Separate and French Immersion schools including being in the catchment area for Dundana. Area surrounded by conservation lands and walk to the entrance to famous "rail trail". 10 min drive to McMaster University and Hospital and 5 min drive to picturesque downtown Dundas shops and restaurants. (id:35762)
RE/MAX Aboutowne Realty Corp.
306 - 455 Charlton Avenue E
Hamilton, Ontario
Perfect for first-time buyers, downsizers, or investors, this "Spruce" model unit in Vista 3 Condos offers two bedrooms and two bathrooms. Located in Hamilton's vibrant Stinson neighbourhood at the base of the escarpment, the open-concept living space features a gorgeous kitchen with a white quartz island, waterfall edge, and stainless steel appliances. The amazing unit boasts pot lights, a neutral palette, custom window coverings, laminate flooring, and in-suite laundry. Enjoy breathtaking city views from the covered balcony, and relax in the primary bedroom, which includes a walk-in closet and a four-piece ensuite. The building offers amenities such as a party room, fitness center, and visitor parking. This unit also includes one underground parking space and a locker and is conveniently located near Jurakinski, The General, and St. Joseph's Hospital as well as public transit. (id:35762)
Royal LePage Burloak Real Estate Services
60 - 541 Winston Road
Grimsby, Ontario
RemarksPublic: Welcome to 60-541 Winston Road a beautifully maintained executive townhouse in the sought-after Grimsby Beach neighbourhood. This bright three-level home offers upscale, modern finishes and spacious town living. The open-concept living level features hardwood flooring, a stylish kitchen with stainless steel appliances and breakfast bar as well as a spacious living/dining area that is perfect for entertaining. The upper level houses two generous bedrooms and a full 4 piece bath with tiled shower. The main level has a 2 piece bath, laundry, storage and garage with inside entry. Additional highlights include: central air, updated heat pump, and newer fridge. With easy access to highways, transit, local shops at the Grimsby beach waterfront, and the scenic waterfront trails, this is upscale living redefined. (id:35762)
Keller Williams Complete Realty
217 Cotton Grass Street
Kitchener, Ontario
Enjoy this home located in the heart of Kitchener. This residence offers three spacious bedrooms and 2 bathrooms, ensuring ample privacy and convenience. There are ample windows to allow natural daylight throughout the home. Situated in a prime location with the neighborhood being minutes away from nearby amenities such as Sobeys, Plaza, School, Bus, Fitness center, Expressway & More. Whether you're a first-time homebuyer or looking to downsize without compromising on quality and space, convenient location and affordability. Tenant needs 24-hour notice for showing. NO MONTHLY FEES. (id:35762)
Century 21 Legacy Ltd.
60 Mainard Crescent
Brampton, Ontario
Welcome to 60 Mainard Crescent, Brampton where stylish family living meets everyday convenience in one of Brampton's most desirable neighbourhoods. This beautiful, freshly painted and well maintained 3-bedroom, 3-bath detached home is filled with charm, thoughtful updates, and modern curb appeal. From the stone and brick façade to the sleek glass-railed front porch, stylish garage door, and recently upgraded concrete driveway and walkways, every detail reflects pride of ownership.Step inside to a warm and inviting main floor, where the formal living and dining areas offer an elegant space to host and gather. Toward the back of the home, the spacious family room features a cozy gas fireplace and opens seamlessly to the kitchen and backyard-ideal for both everyday living and entertaining. Upstairs, you'll find three generous size bedrooms, including a serene primary suite with ample closet space and a 5-piece ensuite. Recent updates include a newer roof (approx. 5 years), custom glass railings, and durable exterior hardscaping. The private, fully fenced backyard is a true retreat-complete with a hot tub under a custom pergola and a newer shed for extra storage. Whether you're enjoying a quiet evening or entertaining guests, this outdoor space is ready for it all. Backing onto Dixie Road, you'll enjoy unbeatable access to: Top-rated schoolsCommunity parks and sports fields Wellness Centre, Public transit and major shopping, including Trinity Common. With its blend of comfort, location, and timeless style, 60 Mainard Crescent is the perfect place to call home. Just move in and start making memories. (id:35762)
RE/MAX Millennium Real Estate
357 Jelinik Terrace
Milton, Ontario
Welcome to 357 Jelinik Terrace, a beautifully maintained family home ideally located in one of Miltons most desirable neighbourhoodsjust steps from parks, top-rated schools, and the scenic trails of the Niagara Escarpment. From the moment you enter, you'll be greeted by a bright, inviting layout featuring gleaming hardwood floors, 9 Foot Ceilings, elegant California shutters, and an abundance of natural light. The stunning modern kitchen is a true showpiece, showcasing a newer (2024) stainless steel fridge, stove, and dishwasher, sleek Quartz countertops, a generous kitchen island, and a motion-sensor Moen faucetall overlooking a spacious dining area perfect for family gatherings. Recent upgrades include a master ensuite bathroom renovation (2022), designer light fixtures throughout (2021), and plush upstairs carpeting (2015). The primary bedroom features a custom closet organizer for optimal storage. Step outside to a large cedar deck with a natural gas line for BBQ, ideal for entertaining, and enjoy the bonus of no sidewalk, allowing for additional driveway parking. The lower level offers a bright unfinished basement with two oversized windows and a dedicated laundry room, ready for your personal touch. A spacious covered front porch provides the perfect spot to relax outdoors. With a garage door remote and controller, central air, and all window coverings included, this move-in-ready home combines style, comfort, and convenienceleaving nothing for you to do but unpack and enjoy. (id:35762)
Right At Home Realty
51 Sagewood Avenue
Barrie, Ontario
This beautifully designed Townhouse offers an Incredible opportunity to own this beautifully 3-bedroom, 3-bathroom space. Perfectly positioned near Highway 400, South Barrie GO Station, scenic walking and cycling trails, top-rated schools, and shopping. Enjoy quick access to Friday Harbour Resort, golf courses, and endless recreational facilities at your doorstep! Curb appeal delights with a covered front porch. With no sidewalk in front, you'll enjoy parking for 2 vehicles in the driveway. Step inside to find high-quality laminate and tile flooring throughout the main floor and bathrooms: the open-concept kitchen, rich-toned cabinetry, a range hood with an electric range, and a refrigerator. The primary bedroom is a private retreat with a 3-piece ensuite and walk-in closet. (id:35762)
Homelife Galaxy Real Estate Ltd.
40 Saintsbury Road
Markham, Ontario
Welcome to this beautifully upgraded 4+1 bedroom, 4 bathroom detached home in the highly sought-after Cachet Fairways community of Markham! | Situated on a desirable corner lot, this home offers modern finishes, a functional layout, and an unbeatable location, steps to top-ranked Lincoln Alexander Public School, Richmond Green Secondary School, Catchment Area For St Augustine Highschool & French Immersion: St Monica High School & Sir Wilfred Laurier PS | The main floor boasts 9-foot ceilings, engineered hardwood flooring, and pot lights that create a bright, open feel. | The kitchen has been renovated top to bottom making it the perfect space for cooking and entertaining. | A sunken living room and cozy family room with gas fireplace provide versatile spaces for everyday living and hosting guests. | Many Built In Book Cases Throughout For Storage & Decorating | Upstairs features four spacious bedrooms while the finished basement extends your living space with pot lights, an additional bedroom, a full bathroom, and a flexible open area, ideal for a home gym, playroom, or media space. | Enjoy summer days in your fibreglass pool, designed for low-maintenance enjoyment. | Garage Has 2 EV Charges | The location is unbeatable, minutes to Highways 404 and 407, shopping, dining, and parks. | This home truly has it all - style, space, location, and an incredible neighbourhood. Don't miss your chance to make it yours! (id:35762)
RE/MAX Key2 Real Estate
316 - 62 Suncrest Boulevard
Markham, Ontario
Unfurnished - Tenant Pay Hydro Utility Only - Spacious 2 Bed 1 Bath 1 Parking Unit Located In Credit Ridge Estates. Full kitchen with quartz countertops, and stainless steel appliances. Nestled in a sought-after locale with top-tier schools: David Suzuki, Ingleborough School, Springbrook Public School. and convenient access to public transit, it resides on a tranquil street with no sidewalk and interlocking around the house. (id:35762)
Revel Realty Inc.
2228 - 500 Doris Avenue
Toronto, Ontario
Rare Found 1+1 High Floor Unobstructed West View. Tridel Grand Triomphe 2 Building. Breathtaking View From 22nd Floor On Yonge St. Bright And Spacious. Very Practical Floor Plan, Den Can Be Used As Second Br. Granite Countertop Must Be Seen. Indoor Pool, Gym, Dance/Aerobic Room, Party Room, Meeting Room, Barbecue Facilities, Virtual Golf, Guest Suite. 24 Hours Concierge. Close To Subway, Restaurants & All Amenities. (id:35762)
Prompton Real Estate Services Corp.
270 Brighton Avenue
Toronto, Ontario
Welcome to 270 Brighton Ave - an elegant family home where luxurious design effortlessly merges with comfort. This completely renovated bungalow, boasting over 2000 sq ft of living space, 3 + 2 bed / 3 bath, spacious 57 x 115 premium lot in the coveted Bathurst Manor neighborhood. Every facet of this residence has been meticulously curated to create refined living. Exhibiting timeless elegance, the residence showcases a stunning kitchen with custom cabinetry. A generous 5 x 7 quartz center island takes centre stage, an expansive full wall servery adjacent to the dining room adds a touch of grandeur. Thoughtful details abound, including engineered hardwood flooring, creating a sense of warmth and luxury. Descend to the lower level, where two spacious bedrooms, separate entrance and individual laundry facilities. The serene backyard an idyllic setting for relaxation and hosting memorable get-togethers. Presently Leased at $6500 / month. (id:35762)
RE/MAX Premier Inc.
167 Randolph Road
Toronto, Ontario
Charming Leaside Bungalow With Loft! Beautiful Open Concept Renovation, Airy And Bright! Lower Level Currently Used As Master Suite! Spiral Staircase To Upper Loft, Perfect Work From Home Setup With Main Floor Office With W/O To Large Fenced Back Garden With Multi Level Deck, Perfect For Entertaining! Two Gorgeous Baths ( Main Bath Ahs Heated Floors!) Beautiful Gourmet Kitchen With 6 Burner Gas Stove! Easy Walk To Shopping And Restaurants!! (id:35762)
Real One Realty Inc.
218w - 565 Wilson Avenue
Toronto, Ontario
connectivity at its finest at the station condos! spacious 1 bed plus den unit just steps to Wilson subway station. no wasted space in this functional layout with large windows and open living space. modern kitchen with stainless steel appliances and lots of counter space. amazing amenities, indoor pool, gym, 24 hour concierge, guest suites, BBQ's on rooftop deck/garden, party room. only minutes to bus, subway, Allen road, 401 expressway & Yorkdale mall! 20 minutes to downtown! (id:35762)
Royal LePage Your Community Realty
655 - 151 Dan Leckie Way
Toronto, Ontario
Bright and modern two plus den condo perfectly situated in Toronto's vibrant waterfront community. This well-designed unit features a spacious open-concept layout with floor-to-ceiling windows, filling the space with natural light. The contemporary kitchen is equipped with stainless steel appliances, granite countertops, and ample cabinetry. Enjoy a private balcony with stunning views. Residents have access to fantastic amenities including a fitness center, swimming pool, party room, and 24-hour concierge. Just steps to the lake, parks, TTC, Rogers Centre, CN Tower, restaurants, and shops. Urban living at its best! (id:35762)
Royal LePage Signature Realty
Lph10 - 252 Church Street
Toronto, Ontario
Brand New Modern Luxury Lower Penthouse Unit In The Heart of Downtown Toronto Near Church & Dundas. Functional One Bedroom Filled With Natural Light. Floor To Ceiling Window, Juliette Balcony, Laminate Floor Throughout. Modern Kitchen With High-End Finishes. Steps To Dundas Subway Station, TMU, George Brown, PATH, Eaton Centre, etc. Building Amenities Include 24 Hours Concierge Service, 24/7 Fitness Centre With Yoga & Peloton Studios, Outdoor Lounge With Dining & BBQ Area, Indoor Golf Simulator, Guest Suites, Co-working Spaces, Private Business Rooms, Outdoor Pet Zone, etc. (id:35762)
Bay Street Group Inc.
4205 - 17 Bathurst Street
Toronto, Ontario
Don't Miss This Luxurious Waterfront Condo With Soaring Serene South West Lake Views, 23,000 Square Feet Of Resort-Like Amenities, Upscale Integrated Appliances, Oversized Scenic Balcony, Spacious Spa-Like Marble Bathroom, Calming Neutral Colors, Floor-To-Ceiling Windows, Freshly Painted Too!! Connected To A Huge Selection Of Shops Like The Flagship Loblaws Supermarket, Shoppers Drug Mart, LCBO, Plus A Wide Range Of Retail A Mere Steps Away From You. Walk To A TTC Stop Close By, Parks, Harbor Front, Schools, Coffee Shops+++. Building Features A 24 Hour Concierge, Swimming Pool, Gym & Fitness Centre, Party Room, Kids Play Area, Theatre, Rooftop Terraces, Theatre, Pet Wash Area, Karaoke & More! Unbeatable Location!! (id:35762)
Homelife/yorkland Real Estate Ltd.
Th106 - 25 Holly Street
Toronto, Ontario
Discover the epitome of luxury living in this immaculate Midtown townhome, perfectly situated at the vibrant intersection of Yonge St & Eglinton Ave in Toronto. This sophisticated 3-bedroom, 3-bathroom residence, meticulously crafted by Plazacorp, includes parking for your convenience. Spanning 1,253 square feet over two levels, the townhome offers a spacious and airy open floor plan, ideal for contemporary living. The interior is tastefully appointed with quartz countertops, stainless steel appliances, and expansive picture windows in the bedrooms that flood the space with natural light. Just a short walk from the Eglinton Subway Station, this property is a prime choice for young professionals or families who value both style and convenience. With seamless access to public transit (subway, LRT, buses), shopping centers, dining, entertainment, banks, and office buildings, this townhome encapsulates the essence of urban living at its finest. World Class Fabulous Amenities Hot Tub, Bar Area, Catering Kitchen, Media area, Meeting/Dining Room, BBQ Area, Guest Suite, Swimming Pool, Outdoor Lounge Area, 24 Hour Concierge Service, Bike Studio, Yoga Room, Steam Room & Much More! (id:35762)
Harvey Kalles Real Estate Ltd.






