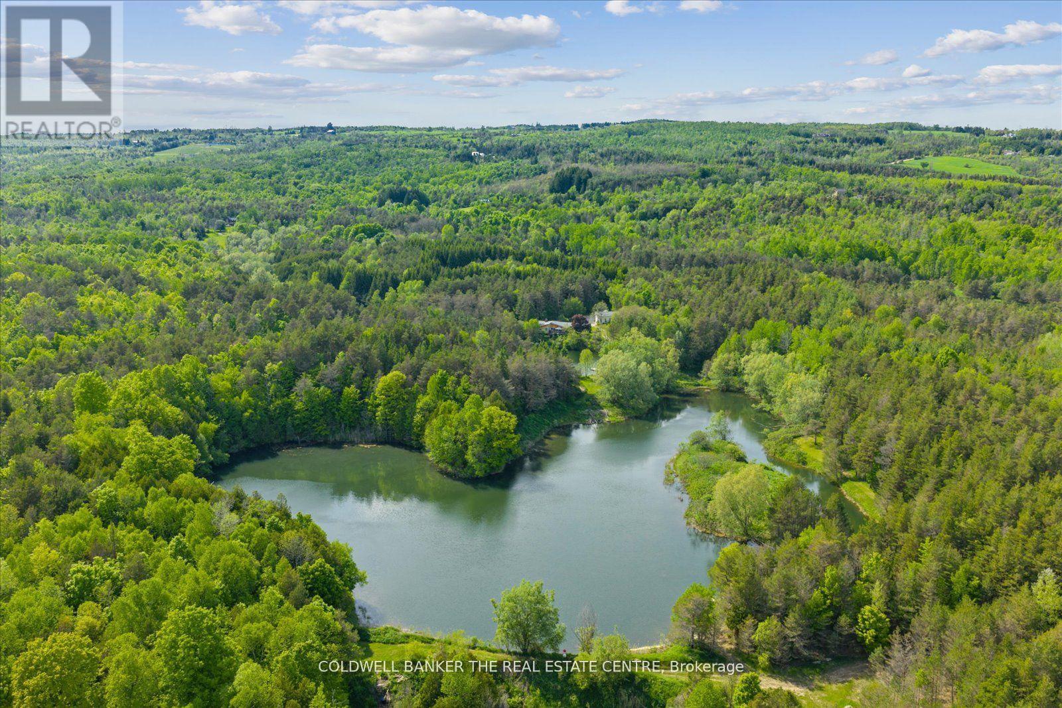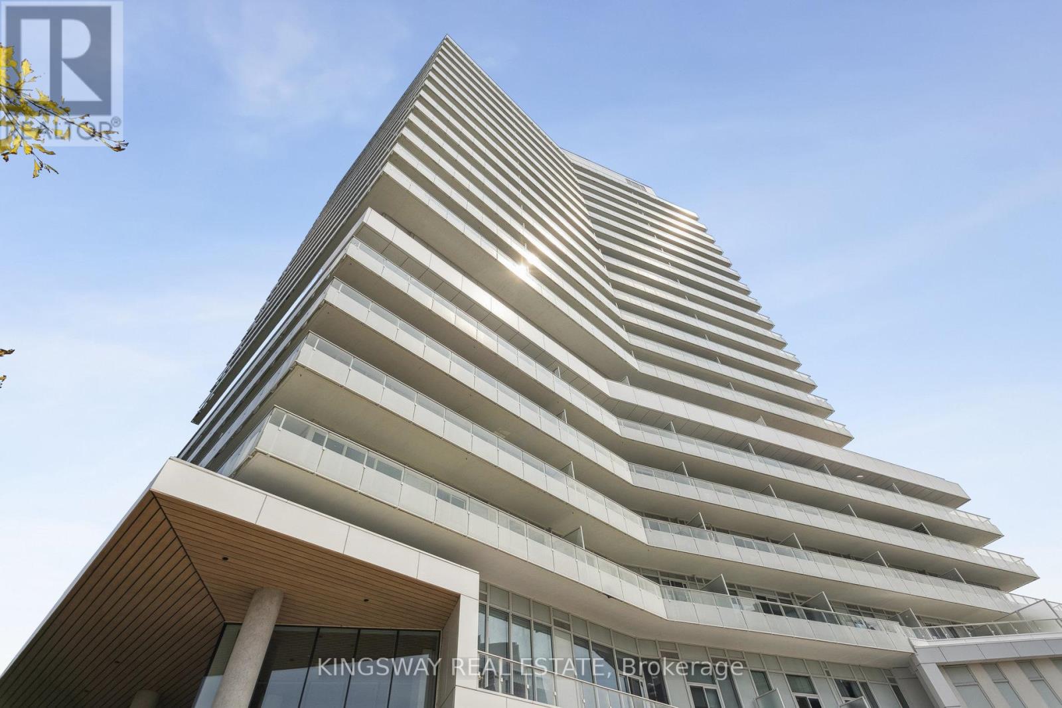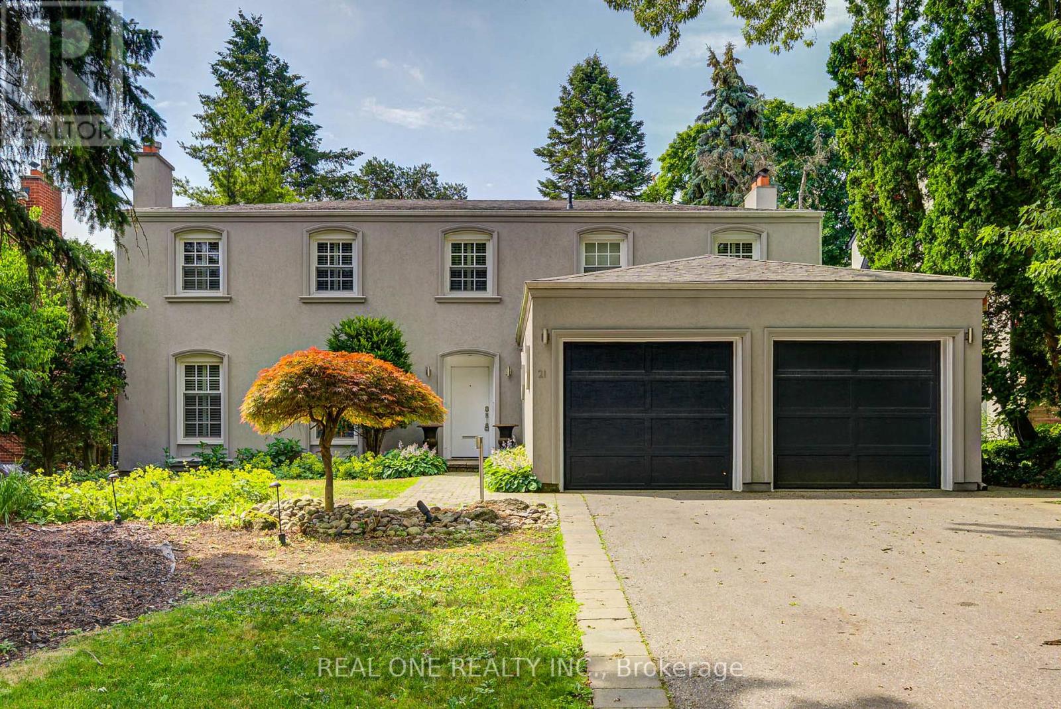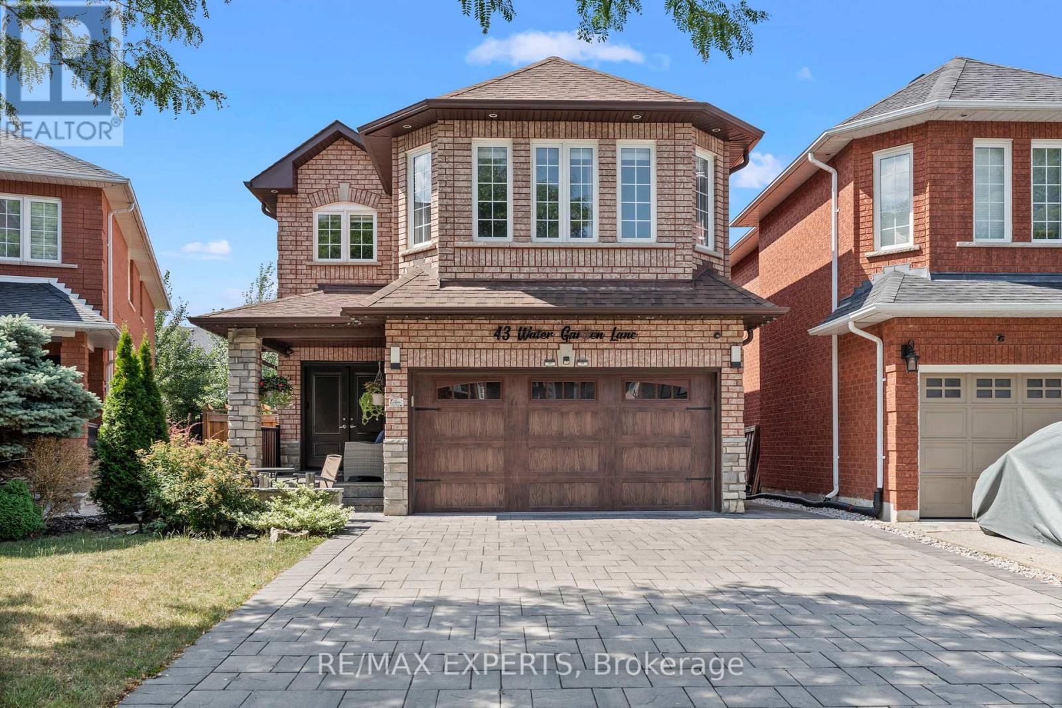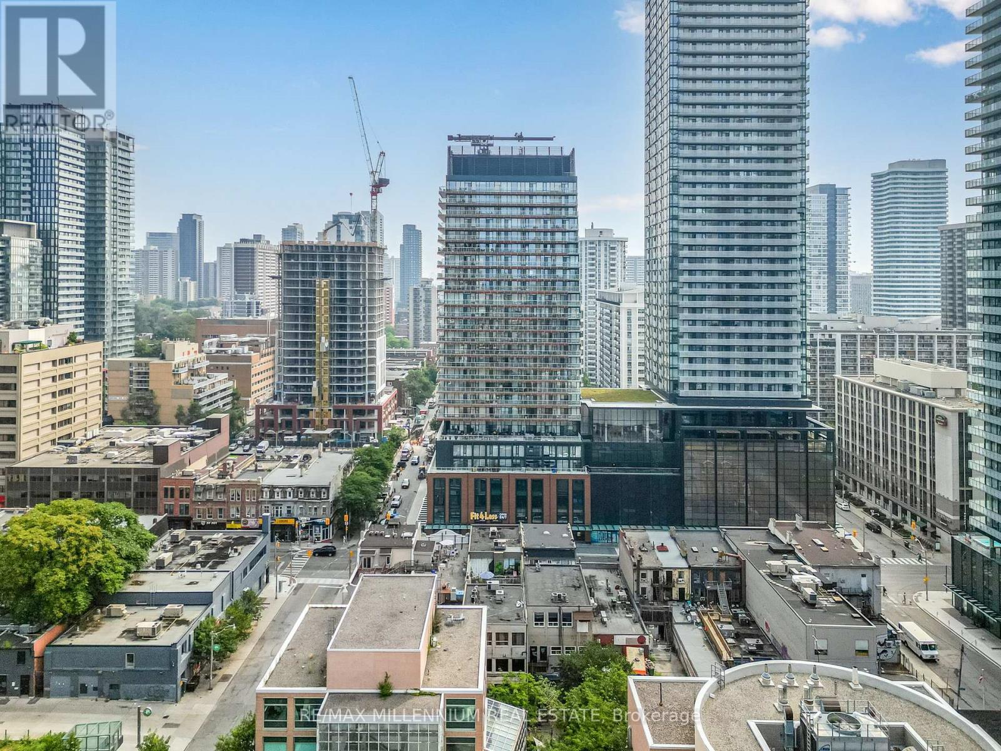615 - 38 Cedarland Drive
Markham, Ontario
Fabulous Fontana Condo located in the heart of downtown Markham with excellent amenities and a prime, convenient location. This bright and spacious 2+1 bedroom corner unit with 1140sqft, features fresh new paint, upgraded new laminate flooring, high ceilings, and a large outdoor balcony with unobstructed southwest views. The functional layout offers a generous eat-in kitchen with stainless steel appliances, quartz countertops, mosaic backsplash, and ample cabinet space, plus room to add a kitchen island for your breakfast area. The living room is sun-filled and walks out directly to the balcony, perfect for relaxing or entertaining. The formal dining room is a rare find in condos, offering a defined space ideal for hosting dinners. The spacious den can be used as a third bedroom or office, and the double mirrored closet in the foyer provides extra storage for your clothings and shoes. Steps to Hwy 404 & 407, GO Train Station, Downtown Markham Cineplex, supermarkets, restaurants, First Markham Place, Markville Mall, banks, Markham Civic Centre and so much more. Enjoy amazing building amenities including an indoor swimming pool, library, basketball court, and more. Zoned for top-ranking schools: Parkview Public School, St. Justin Martyr & Unionville High School. (id:35762)
Homelife Landmark Realty Inc.
71 Rembrandt Drive
Markham, Ontario
*Rare* Charming! Modern! Convenience! Welcome To Your Dream Home! Nestled In Highly Sought After Neighbourhood Of Unionville. Freshly Painted, Open Concept, Family-Sized Kitchen Contains Breakfast Area Which Walkout To The Yard. Hardwood Flooring Throughout Main & 2nd Floor. Master Bedroom With W/I Closet And 4pc Ensuite Bathroom. Top Ranked Schools (Markville SS)! Walking Distance To School. Park, Supermarket , Public Transit And Markville Mall. Close To Two Go Stations. Direct Access To Garage. Newly Renovated Kitchen 2024 And Bathrooms2024 With Deep Lot. Roof 2017, Furnace 2019 ;Insulation 2019. A Must See! (id:35762)
Century 21 King's Quay Real Estate Inc.
119 Carrier Crescent
Vaughan, Ontario
Luxury living in one of Vaughans most sought-after family neighbourhoods! This oversized 3 bed, 3 bath freehold townhome sits on the largest lot in the area and is built with exclusive concrete block + soundproof insulated walls for maximum comfort. Enjoy 9' main and 8' upper/lower ceilings, smooth finishes, and dimmable LED pot lights. Chefs kitchen with granite waterfall counters, pot filler, and premium cabinetry. Spa-like primary suite with his & hers closets, double vanity, dual rainfall shower, soaker tub, and heated floors. Smart lighting, keyless entry, camera doorbell, deck, backyard, garage + driveway. Located in Vaughans coveted Patterson community with top-rated schools nearby, and steps to Autumn Hill Park, Alexander Park, and Sugarbush Heritage Park plus easy access to shopping, dining, transit, and major highways. Extra: Above-grade suite with private entrance, kitchenette, walkout to yard available for $1050 per month. (id:35762)
Royal LePage Signature Connect.ca Realty
10 Tinder Crescent
Toronto, Ontario
Clean and bright main level 3-bedroom apartment for a family, couple or 3 mature students. Wood floors, corner windows, gas fireplace, private entrance. A clean and shared laundry in the basement for all tenants. No pets and non-smokers please. Photos are from previous tenants occupancy. (id:35762)
Royal LePage Your Community Realty
798213 3rd Line
Mulmur, Ontario
ATTN: Entrepreneurs, business owners & outdoor enthusiasts -- a rare opportunity with rare incentives. The seller is willing to offer financing below conventional rates for qualified buyers, and a financial model is available showing an earning potential of approximately $30,000/month through multiple synergistic income streams. Avoid the Muskoka traffic and discover this hidden Muskoka-like retreat nestled in the peaceful hills of Mulmur, just 15 minutes from the artisan charm of Creemore and only 90 km from Toronto. This 78-acre private estate is anchored by your very own spring-fed 9-acre lake-size pond, ideal for swimming, fishing, paddling, and experience-based ventures. The 1700 sq ft waterfront bungalow features a walkout basement and sits lakeside, offering tranquility and functionality. Additional structures include a triple car garage/workshop with guest suite, a charming rustic log bunkie, and groomed trails winding through a diverse mixed forest of sugar maple, black cherry, birch, and Scots pine. Zoned for flexibility and not located within the Niagara Escarpment Plan Area, this property allows for greater freedom to realize your vision whether as a retreat centre, luxury rental property, family compound, or entrepreneurial land-based enterprise. This is more than just real estate its a rare blend of privacy, profit, and potential. Opportunities like this don't come often. If you're looking to build a legacy, create multiple income streams, or simply live and work surrounded by natural beauty, this is your sign. (id:35762)
Coldwell Banker The Real Estate Centre
20 Brin Drive
Toronto, Ontario
Welcome to Kingsway by the River! Private Enclave Surrounded by Nature. Experience the best of both worlds in this bright and spacious 831 Sq Ft 2 Bed- 2 Bath condo offering breathtaking views of the Humber River and Lambton Golf Course. Step onto your oversized Wrap Around 315 Sq Ft balcony, finished with premium composite decking perfect for quiet mornings or unwinding at sunset. Inside, enjoy a smart open-concept layout featuring floor-to-ceiling windows, 9-foot smooth ceilings, and wide plank flooring. The modern kitchen is equipped with sleek quartz countertops, built-in full size stainless steel appliances, and a large island with additional storage ideal for entertaining or everyday living.The primary bedroom boasts a private ensuite bath and walkout access to the balcony, while the entire unit has been immaculately maintained and is move-in ready. As a resident, enjoy resort-style amenities including a fitness centre, party room, 7th-floor rooftop terrace with BBQs, guest suite, and more.Located in a prime pocket of Etobicoke, surrounded by top-rated schools, scenic walking trails, boutique shops, dining, and just steps from the new Marché Leos Market this is a fantastic opportunity in a coveted community. (id:35762)
Kingsway Real Estate
806 - 430 Square One Drive
Mississauga, Ontario
Luxury 1 bdrm plus Den, 1 bthrm AVIA1 condominium in the heart of Mississauga! Prime City Centre Location, Huge Terrace to enjoy, Stunning new development offers modern designs with high-end finishes which introduces an elevated lifestyle in the vibrant neighbourhood of Parkside Village. Offering premium features such as floor-to-ceiling windows, gourmet kitchen, stainless steel appliances to elevate your living experience, steps to Sq1 and Sheridan College (id:35762)
West-100 Metro View Realty Ltd.
12 Bearwood Drive
Toronto, Ontario
Welcome to Edenbridge-Humber Valley. This elegant 4+1 bedroom, 7 bathroom custom smart home is situated on a quiet ravine lot in one of Toronto's most prestigious communities, just steps from Lambton Golf & Country Club, James Gardens, and the Humber River. The breathtaking exterior is perfectly matched by the homes luxurious interior design. The modern home has 5,762 sq ft on all levels and showcases three striking 5x10 Italian slab stone gas fireplaces, contemporary skylights, heated stone floors, and 3/4-inch engineered white oak hardwood throughout. Custom Scavolini cabinetry, a Garaventa lift elevator, in-wall vacuum, sauna with steamer, and a full security camera system complete the homes exceptional details. The home is supported by Control4 Home Automation allowing seamless control of lighting, climate, security, and entertainment from anywhere in the home or remotely. The stunning open-concept kitchen features light-toned finishes with built-in premium Thermador appliances, an oversized island, and Italian stone counters with matching backsplash, complemented by a well-appointed butlers pantry. Adjacent to the kitchen, the spacious family room invites relaxation with ample natural light and views of the backyard, while the formal dining and living rooms provide elegant spaces for entertaining guests. Each large, sun-filled bedroom offers a luxurious ensuite and a spacious walk-in closet, with the primary suite featuring his-and-hers closets and expansive windows overlooking the landscaped backyard. In the recreational area, a sophisticated wet bar with Italian finishes and custom Scavolini cabinetry adds an extra touch of elegance. This custom home features an exquisite office room, two laundry rooms, a mudroom shower, and a maintenance room. This exceptional residence is complete with a two-car garage offering optional EV charging, a heated driveway and stairs, a Hydropool spa, a BBQ area, and a spacious deck that overlooks stunning natural scenery. (id:35762)
RE/MAX Metropolis Realty
5 Keremeos Crescent
Richmond Hill, Ontario
3 Bedrooms Detached Home In A Quiet Court In Prestigious North Richvale Community.Fantastic Family Neighborhood.Main Floor Family Room With Hardwood Flooring, Fireplace, And Walk-out To The Backyard. The Open-concept Living And Dining Area With Pot Lights, Hardwood Floors, Picture Windows. Kitchen With Walk-out To The Backyard. Functional Layout 3-Bedrooms.The Primary Bedroom With Walk-in Closet And 4 pc Ensuite. Swimming Pool With All Equipment And Pool Heaters.Steps To Parks, Schools, Shopping, Gym, And Public Transit. (id:35762)
Right At Home Realty
21 Alcaine Court
Markham, Ontario
Rare Offering 60'X128' Lot In Historic Thornhill Village In Quiet & Low Traffic Child-Safe Court. Meticulously Maintained & Updated Family Home & South Facing Backyard With 4152 Sf Of Living Space (2840 Sf 1st & 2nd Floor). Large Windows For Ample Natural Light And Hardwood Floors. The Updated Eat-In Kitchen With Stone Counters, Tile Backsplash, Tons Of Ceiling-Height Cabinetry, Pot Lights, Addition Of Breakfast Nook And A Walk-Out To The Spacious Deck In The Private Backyard That Will Have You Hosting Bbqs All Summer Long. Main Floor Laundry In The Spacious Mudroom With Additional Storage Space & Side Entrance. Upstairs Boasts 4 Spacious Bedrooms, The Primary Bedroom Is Combining With Your Private Own Family Room & 5-Pc Master Ensuite. The Full-Sized Finished Basement Is A Perfect Space For Entertainment & Leisure Reading. Stunning Professionally Designed 100% Perennial Garden Oasis. Mins To Parks, Schools, Transit, Shopping & Major Hwys. (id:35762)
Real One Realty Inc.
43 Water Garden Lane
Vaughan, Ontario
Welcome to 43 Water Garden Lane! A stylish and spacious 4-bedroom, 4-bathroom detached home nestled in one of the most desirable pockets of Sonoma Heights, a quiet enclave that backs onto the Kortright Conservation Area. This sun-filled home offers a seamless blend of comfort and elegance, featuring 9-foot ceilings, premium hardwood flooring, and a bright, open-concept layout ideal for modern family living. The main floor boasts oversized principal rooms and a functional kitchen with stainless steel appliances, perfect for entertaining or casual meals. Upstairs, the generous primary suite is a true retreat, highlighted by large, beautiful windows that fill the space with natural light. It also features a walk-in closet and a spa-like 5-piece ensuite bath. The finished basement adds incredible versatility with a full second kitchen, spacious recreation area, and a cozy movie lounge, ideal for extended family or hosting friends. Step outside to a thoughtfully landscaped, ultra low-maintenance backyard featuring a large deck, artificial turf, storage shed, and an above-ground pool. Whether you keep the pool or reimagine the space, the backyard offers endless possibilities for relaxation or recreation. Plus, the extra-wide driveway with no sidewalk easily fits multiple vehicles. Located on a quiet, family-friendly street just steps from top-rated schools, scenic trails, parks, soccer fields, and a vibrant community centre. This home also offers quick access to highways 400, 427, 407, Cortellucci Vaughan Hospital, and the boutique charm of Kleinburg Village. A beautifully upgraded home in one of Vaughans most desirable neighbourhoods, don't miss your chance to make it yours. (id:35762)
RE/MAX Experts
1308 - 18 Maitland Terrace
Toronto, Ontario
Downtown Living at Its Best! Step into this bright and spacious 1 Bed + Den with a large balcony perfect for soaking in the city vibes. Located just 2 minutes from Wellesley and College subway stations, and a short walk to University of Toronto, Toronto Metropolitan University (formerly Ryerson), and the buzzing nightlife at Yonge & Dundas Square. With restaurants, groceries, and everyday conveniences right at your doorstep, city living has never been easier. Enjoy state-of-the-art amenities including a fully equipped gym, yoga studio, party lounge, theater room, outdoor rooftop pool, zen spa pools, 24-hour concierge, and so much more. Whether you're an investor, a professional tired of long commutes, or a parent looking for the perfect spot for your university-going child - this is the home for you. Disclaimer: The listing agent for this property is also the seller/owner. (id:35762)
RE/MAX Millennium Real Estate





