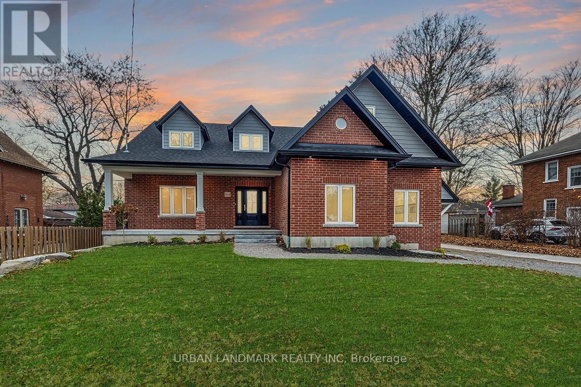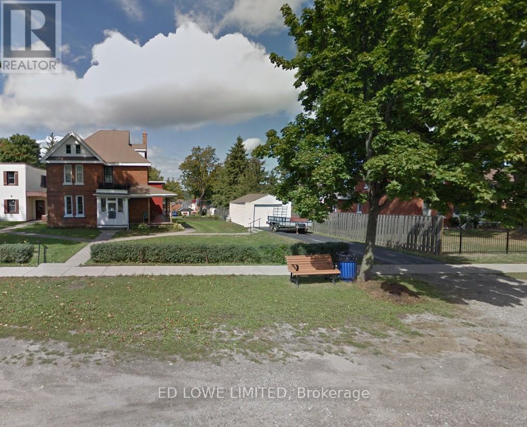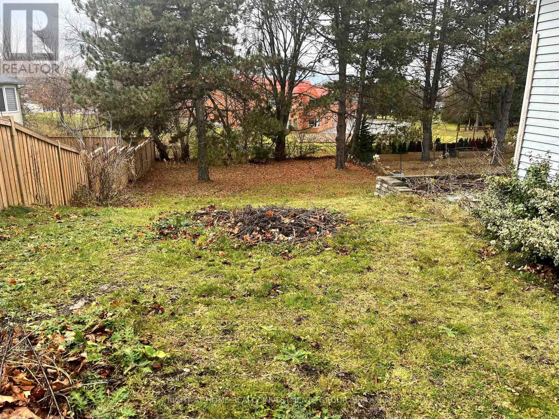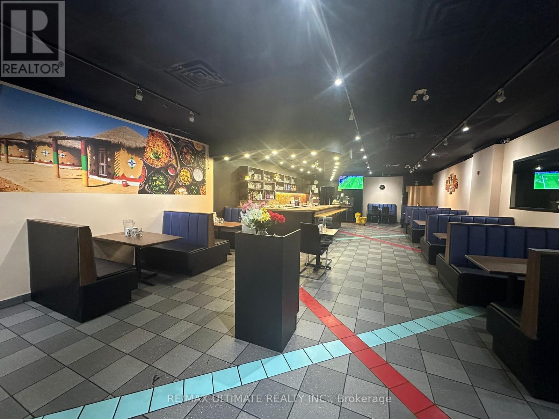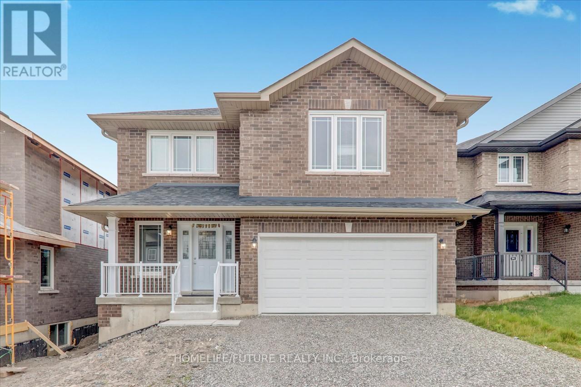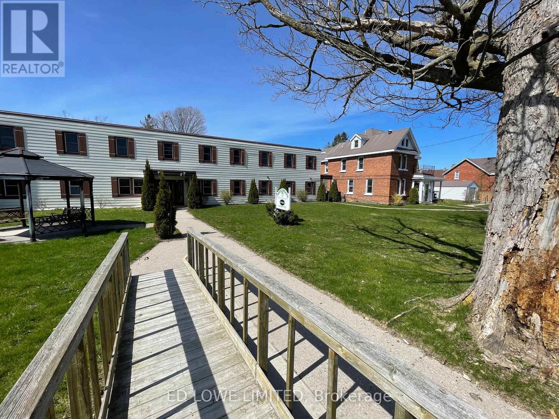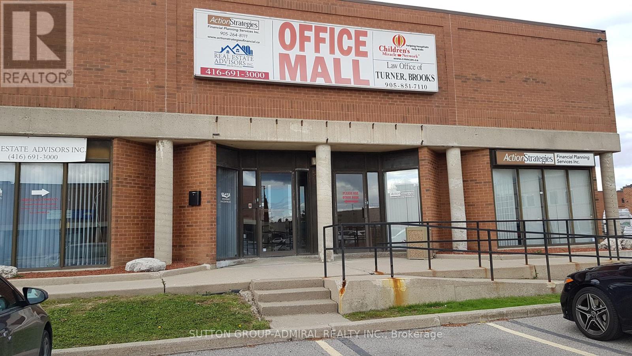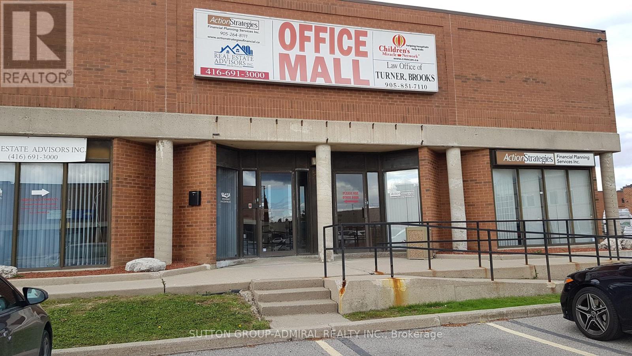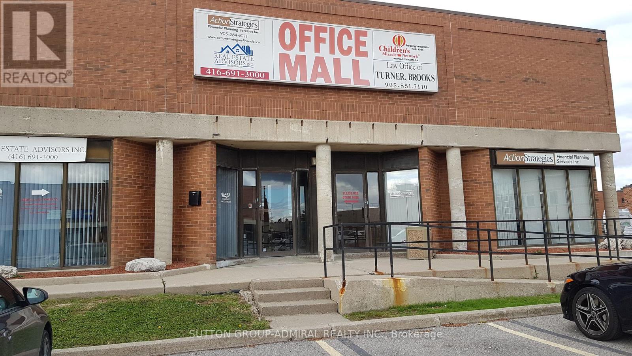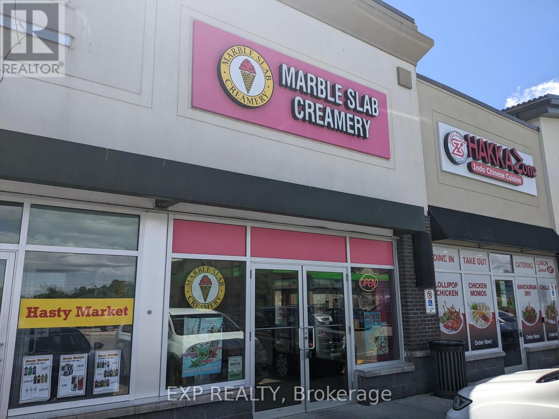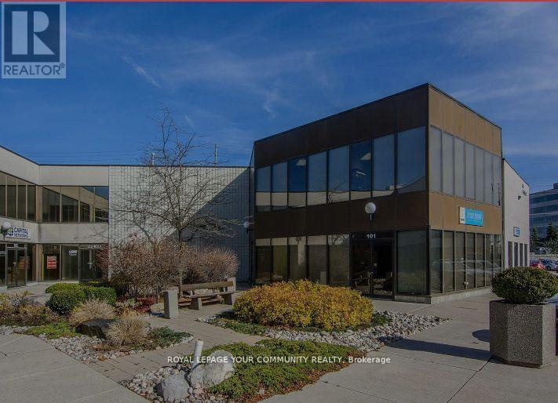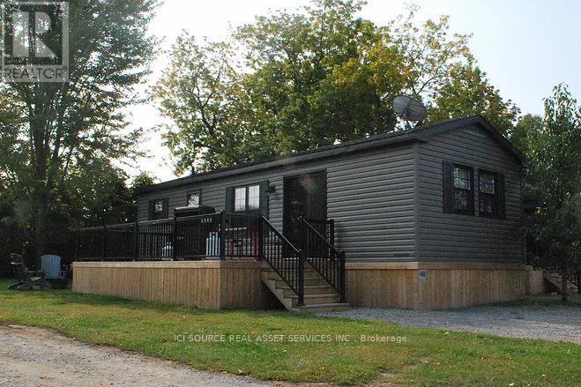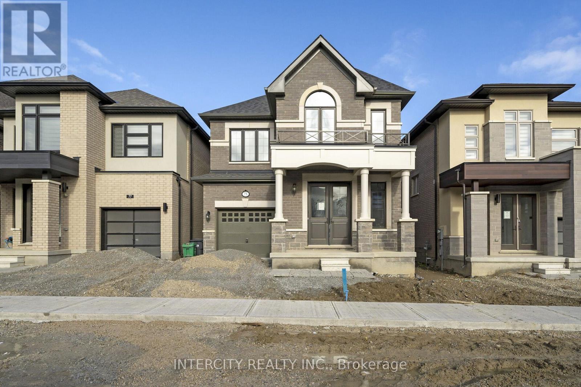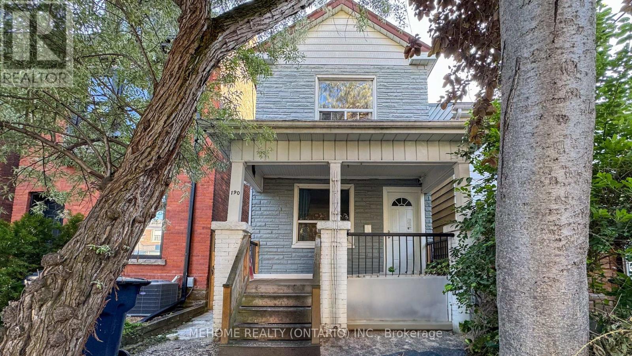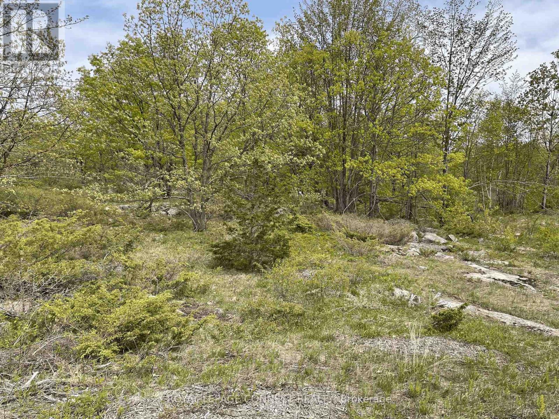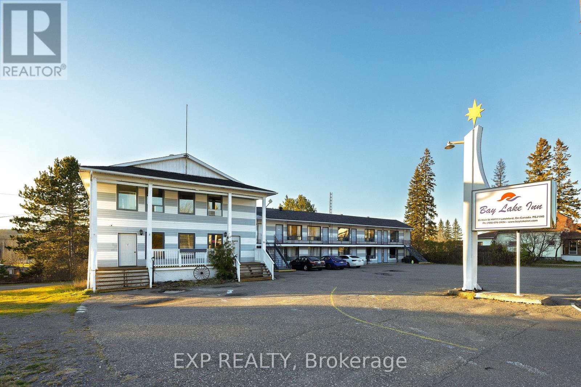214 Aberdeen Avenue
Peterborough North, Ontario
Welcome to your brand new custom 2-storey home. Step into 214 Aberdeen Ave w/ over 3,000 sq/ft of luxurious finished living space, where thoughtful design meets premium craftsmanship. This home offers unmatched style, comfort, and functionality for modern living. Bright & inviting foyer flooded with natural light. Open-concept main floor w/ spacious living room with a walk-out to a custom backyard deck perfect for entertaining. Gas fireplace. Custom kitchen featuring a large island, quartz countertops, and a full breakfast area. Primary bedroom complete with a large walk-in closet and a 5-piece ensuite boasting heated floors for ultimate comfort and soaker tub. Main floor laundry room with a walk-in pantry and direct access to the built-in garage. Second floor highlights a large family room as a cozy secondary living space for relaxation or entertainment. Three spacious bedrooms each featuring additional storage crawl spaces, providing hidden organization. Unfinished bonus room a blank canvas, ready to be transformed into the space of your dreams. Second floor walk out to raised deck complete with a waterproof floor, perfect for enjoying outdoor views in comfort. Additional features built-In 2-Car garage with high ceiling and equipped with premium pre-finished insulated sectional door with clear glass upper panels. Additional detached 1-car garage offers extra storage or business workspace. Armour stone steps makes for elegance and durability to the landscaping. 8-foot privacy fence ensures seclusion and serenity in your backyard. **EXTRAS** Premium finishes include laminate flooring throughout the main floor, and second floor bedrooms with plush broadloom for added comfort. Quality hardware and high-end fixtures enhance every room. Heated bathroom floors. (id:35762)
Urban Landmark Realty Inc
39 A Poyntz Street
Penetanguishene, Ontario
3400 s.f. brick duplex house with ground floor living quarters with large kitchen/ living area, 1-2 bedrooms or 1 bed and den plus 2nd/3rd floor living area with kitchen, balcony and 4 rooms on main floor plus 3rd floor usable space. Property will be severed and separated from the existing retirement building next door. It is in the process of rezoning to residential to be used as a single or duplex. The garage and shop building can provide a future 3rd unit on the property to live in one area and have income from potentially 2 rental units once zoned and severed by seller and a buyer making the required permits and renovations to meet code requirements for multi family living. Nicely situated on large lot overlooking Georgian Bay. Close to Village Square Mall, St Ann's Church, the Penetanguishene legion and the Main Street amenities. (id:35762)
Ed Lowe Limited
142 Howard Road
Newmarket, Ontario
Dream Big! Welcome To An Exceptional Opportunity In The Heart Of Newmarket. This Premium 50x200 Ft Building Lot Is Nestled On A Quiet Dead-End Street With Only Three Homes On The Road, Offering A Rare Chance To Design And Build Your Custom Home In One Of Newmarket's Most Sought-After Neighborhoods. Imagine Creating A Luxurious 4000 Sq Ft Home (Above Grade) With The Option For A Walk-Out Basement! The Lot Features Desired Western Exposure Overlooking Mature Trees, Providing A Stunning Backdrop For Your Future Home. Located Just Minutes From Top-Rated Schools, Parks, Shopping, And Transit, You Will Enjoy The Perfect Blend Of Convenience And Tranquility. All While Being A Short Walk To Dining, Entertainment, And Major Transit Routes, This Serene Community Offers Unmatched Peace And Exclusivity. The Address Is Not Yet Registered, But The Lot Division Has Been Approved And Simply Awaits Final Registration. All Relevant Documents Are Available Upon Request. Don't Miss This Incredible Opportunity To Bring Your Vision To Life! **EXTRAS** Located On A Quiet Dead End Street (Only 3 Homes On The Road) W/Mature Pine Trees. Walk To Glen Cedar School And Charles Van Zant Park. Close To Leslie an Davis, Future New Costco, Shopping Plaza, Metro Supermarket, Walmart And Hwy 404. (id:35762)
Right At Home Realty Investments Group
120 Princess Street
Kingston, Ontario
An exceptional opportunity awaits with this premier dine-in restaurant located on a busy downtown street in Kingston. Ideally positioned with two major hospitals situated behind it, the restaurant is within walking distance of the Royal Military College and Queen's University, making it a convenient spot for students, staff, and visitors. The location is also perfect for summer tourists, as its just a short walk from the 1000 Islands ferry pick-up point. Being in the heart of downtown, the restaurant benefits from a high volume of walk-in traffic. Spanning 2,200 sq ft, this spacious restaurant offers a seating capacity for 60 guests and LLBO Licensed, allowing you to offer a variety of alcohol and other beverages to complement your menu. Such a large space is a rare find in downtown Kingston, making this a unique and valuable opportunity. As a non franchise business, you have the freedom to create and adapt the menu to suit your vision without any restrictions and royalty fees. Whether you're an experienced restaurateur looking to expand or an entrepreneur ready to make your mark, this turnkey operation provides the perfect platform for success. Don't miss out on owning a prime piece of Kingston's vibrant dining scene. (id:35762)
RE/MAX Ultimate Realty Inc.
308 Mullighan Gardens
Peterborough North, Ontario
Absolutely Stunning All Brick Detached Home With Approximately 3600 Sq Ft Of Living Space. It Has 5 Spacious Bedrooms. Primary Bedroom Boasts Extensive W/I Closet & 4Pc Ensuite Bathroom. Home Features Open Concept Kitchen W/Remarkable Quartz Countertops, 9' Ceilings, Hardwood Flooring & Oak Staircase On Main Floor. Large Open Concept On The Main Level With The Great Room Having A Gas Fireplace. There Is Also Access To A 10'x12 ' Deck Off The Eating Area Of The Kitchen. Stainless Steel Fridge, Stove, Dishwasher, Range Hood, Washer & Dryer. Located Just 45 Mins Outside The GTA, With Easy Access To Major Highways 115/401/407. The House Is Virtually Staged. (id:35762)
Homelife/future Realty Inc.
710 - 55 Commerce Valley Drive
Markham, Ontario
South-facing corner office on a high floor in a Grade A building, boasting a premium build-out. This 7,551 sq. ft. space includes a generous number of cubicles, a large lunchroom, and a well-balanced layout of private offices and training/meeting rooms. Designed for efficiency, it combines private workspaces with open collaborative areas. The tenant is open to shared space arrangements. Fully furnished and move-in ready, the office is located in a top-tier building with advanced HVAC systems, professional management, and proximity to amenities, offering convenient access to Highways 407 and 404. **EXTRAS** On-site amenities include a fitness center and restaurant, along with ample surface parking for both tenants and visitors. (id:35762)
Homelife Landmark Realty Inc.
39b Poyntz Street
Penetanguishene, Ontario
8000 s.f. building - Seller making application to rezone to permit 16 apartments in the existing building. Existing house will be severed and detached from the building and not included in purchase price. Great opportunity to renovate and add onto the existing structure for income producing multi-residential building in great location just off Hwy 93/downtown Penetanguishene, with views of Georgian Bay. Or buy to run as existing 23 room retirement home, without the currently attached house, garage and shop (all to be severed off). (id:35762)
Ed Lowe Limited
39 Poyntz Street
Penetanguishene, Ontario
12,000 s.f. building currently a 23 room retirement home/rooming house. Seller has made application to rezone to residential to permit 16 units in main building plus sever the house on the property to permit 2 more units in house plus 2 garage buildings that may be able to be converted for residential. Retirement home operated for the past 20+ years. Currently Vacant. Built in 1962 with block and cement flooring with renovations most recently completed in 2023 included upgrades to plumbing and installation of a sprinkler system. Being sold with plans and zoning for multi res use, or can be run as retirement home still. Main building is 8600 sq. ft. with attached 2 unit duplex (House) 3400 sq. ft. Currently 25 private rooms in main building plus, living room, kitchen, multiple washrooms, office, laundry room. Attached house with 2 full additional living quarters, garage and shop buildings also on the property. Nicely situated on large lot overlooking Georgian Bay. Close to Village Square Mall, St Ann's Church, the Penetanguishene legion and the Main Street amenities. (id:35762)
Ed Lowe Limited
C19 - 4220 Steeles Avenue W
Vaughan, Ontario
Client Remarks*** Fabulous Ground Floor Commercial/Retail/Office Space *** Part of Larger Suite that can be subdivided into up to 4 Suites *** Fabulous Suite to be Renovated *** Great For Professional Office With Retail Exposure *** Ample Free Surface Parking *** Steeles Avenue Address *** Excellent Amenities Close By *** TTC *** Seconds To 407, 400, Hwy 7 *** **EXTRAS** *** See Floor Plans for whole space "As Built" or New Potential Suites *** (id:35762)
Sutton Group-Admiral Realty Inc.
C13 - 4220 Steeles Avenue W
Vaughan, Ontario
*** Fabulous Ground Floor Commercial/Retail/Office Space *** Suite part of larger suite that can be subdivided into 4 Suites *** Fabulous Suite to be Renovated *** Great For Professional Office With Retail Exposure *** Ample Free Surface Parking *** 14 Offices *** Bull Pen *** Board Room *** Steeles Avenue Address *** Excellent Amenities Close By *** TTC *** Seconds To 407, 400, Hwy 7 *** **EXTRAS** *** See Floor Plans for whole space "As Built" or New Potential Suites *** (id:35762)
Sutton Group-Admiral Realty Inc.
C12 - 4220 Steeles Avenue W
Vaughan, Ontario
*** Fabulous Ground Floor Commercial/Retail/Office Space *** Suite part of larger suite that can be subdivided into 4 Suites *** Fabulous Suite to be Renovated *** Great For Professional Office With Retail Exposure *** Ample Free Surface Parking *** 14 Offices *** Bull Pen *** Board Room *** Steeles Avenue Address *** Excellent Amenities Close By *** TTC *** Seconds To 407, 400, Hwy 7 *** **EXTRAS** *** See Floor Plans for whole space "As Built" or New Potential Suites *** (id:35762)
Sutton Group-Admiral Realty Inc.
C11 - 4220 Steeles Avenue W
Vaughan, Ontario
*** Fabulous Ground Floor Commercial/Retail/Office Space *** Part of Larger Suite that can be subdivided into up to 4 Suites *** Fabulous Suite to be Renovated *** Great For Professional Office With Retail Exposure *** Ample Free Surface Parking *** Steeles Avenue Address *** Excellent Amenities Close By *** TTC *** Seconds To 407, 400, Hwy 7 *** **EXTRAS** *** See Floor Plans Attached for "As Built" Suite and for new plans for 4 new suites *** (id:35762)
Sutton Group-Admiral Realty Inc.
C12-C13 - 4220 Steeles Avenue W
Vaughan, Ontario
*** Fabulous Ground Floor Commercial/Retail/Office Space *** Suite can be divided into up to 4 Suites *** Fabulous Suite to be Renovated *** Great For Professional Office With Retail Exposure *** Ample Free Surface Parking *** 14 Offices *** Bull Pen *** Board Room *** Steeles Avenue Address *** Excellent Amenities Close By *** TTC *** Seconds To 407, 400, Hwy 7 *** **EXTRAS** *** 14 Offices *** Reception *** Bull Pen *** Storage Rooms *** Additional Rent Of $10.13/Square Foot Includes Utilities *** See Floor Plans for whole space "As Built" or New Potential Suites (id:35762)
Sutton Group-Admiral Realty Inc.
I2 - 307 Cundles Road E
Barrie, Ontario
What A Great Opportunity To Buy A MARBLE SLAB CREAMERY Ice Cream Franchise Business. This North Barrie Location Is Only 2 Years New With Improving Sales. High Traffic Plaza Near Georgian College, High School and Regional Hospital. Anchor Tenants Are Zehrs, Dollarama, LCBO, Cineplex. Full Training And Support Is Received From Head Office And Seller Willing To Assist In The Ownership Transition. This Business Is Busy Year Round & Has A Very Strong 3rd Party Business (Including Uber Eats, Skip The Dishes & Door Dash). This 1131 Sq Ft Layout Is Easy To Manage. Great Opportunity To Buy A Well Run & Improving Business With Hands On Owners. Equipment And Chattels Are In Excellent Condition & Included In The Purchase Price. A New Marble Slab Creamery Franchise Is $25,000 Plus A $380,000-$450,000 Fit Out Plus Advertising. Why Start New When You Can Buy Now... **EXTRAS** Lots Of Parking Available In The Plaza And Highly Visable Signage & Great Window Appeal. Excellent Condition & Ready To Go Business. (id:35762)
Exp Realty
530 - 920 Yonge Street
Toronto, Ontario
920 Yonge St. is situated between Bloor And Rosedale Subway stops and only steps from Yorkville! Professional office unit built out with 2 north facing offices and 2 large open areas for a collaborative work environment. North and west facing exterior windows. Great space for professional office use. **EXTRAS** Utilities included. Tenant pays for cable & internet. Public parking located underground at posted rates. (id:35762)
RE/MAX West Realty Inc.
104 - 620 Alden Road
Markham, Ontario
Prestige industrial office unit on two (2) floors - walk-up with skylight. A good mix of privates, open areas and kitchenette. Great location! Property is positioned at Warden & 14th Ave., and is strategically located minutes from hwy 407. Access - full interchange at Warden & Hwy 407 connecting to 404, 401 and the Don Valley Parkway. One truck level door with 20 feet clear height in the warehouse. (id:35762)
Royal LePage Your Community Realty
218 - 3447 Kennedy Road
Toronto, Ontario
Discover the perfect space to grow your practice or healthcare business in this state-of-the-art medical building, strategically located in a high-traffic area with excellent visibility and accessibility. This versatile property is designed to meet the needs of a wide range of medical and wellness services, offering a turnkey solution for physicians, specialists, therapists, and other healthcare providers. Ideal ForPrimary care physiciansSpecialists (e.g., dermatologists, cardiologists, orthopedists)Dental and oral health practicesPhysical therapy and rehabilitation centers Mental health and counseling servicesDiagnostic imaging and laboratory servicesChiropractors, acupuncturists, and alternative medicine providersMedical spas and wellness centers Building open 7 days/week, TTC stop at the door, ample & convenient surface parking. Suitable for various office & professional office use. Unit 217 is 752 soft , Unit 218 is 1076 soft, could be also leased separately. (id:35762)
Everland Realty Inc.
8 - 7100 County Rd 18
Alnwick/haldimand, Ontario
Experience the Splendour of Rice Lake! Step into unparalleled luxury with this pristine 2023 Northlander Osprey, a resort cottage that promises the ultimate retreat. Featuring three beautifully appointed bedrooms, this nearly-new gem offers a generous living space, perfectly designed for relaxation and enjoyment. Bask in stunning views of the harbour and the serene North shore of Rice Lake from your own private haven. The open-concept living area is a highlight, boasting a dining table, plush seating, a convenient breakfast bar, and a generously sized, well-illuminated kitchen. Make every vacation a memorable escape, when you purchase this fantastic resort cottage! **EXTRAS** Air Conditioning, Appliances, Deck, Fully Furnished, Warranty *For Additional Property Details Click The Brochure Icon Below* (id:35762)
Ici Source Real Asset Services Inc.
38 Papple Road W
Brant, Ontario
Zoned M3 in Brant County by-law. Outside storage. Ideal for Tractor Trailer parking and construction yard. Owner will partition into smaller plots if necessary. Owner will Design Build to suit. Land all levelled. Hard surface installed throughout. (id:35762)
Coldwell Banker The Real Estate Centre
Lot 149 - 75 Claremont Drive E
Brampton, Ontario
Welcome to the prestigious Mayfield Village. Highly sough after " The Bright Side " community built by renowned Remington Homes. Brand new construction. The Bonavista model, 2195 sq.ft. 4 bedroom, 2.5 bath home, complemented by soaring 9ft ceilings on main level. Open concept living makes for great everyday living and entertaining. Gas fireplace. Enjoy the elegance of hardwood flooring on main and upstairs hallway. Upgraded broadloom in bedrooms. Don't miss this chance to live in this beautiful home. Schedule your viewing. **EXTRAS** Upgraded polished tiles in foyer, kitchen/breakfast, powder room and side entrance. Upgraded hardwood (4 3/8") on main level and upper hallway excluding tile areas. Blanco undermount sink in kitchen. Rough-in water line for fridge. (id:35762)
Intercity Realty Inc.
10530 Fifth Line
Halton Hills, Ontario
2 HOMES on this magnificent 32 acre property, offering incredible views and open spaces. The recently renovated main house features 4 spacious bedrooms, plus an unfinished 5th bedroom with a roughed-in bathroom awaiting your personal touch. The property also includes a 1,500 sq. ft. second home with a carport, perfect for an in-law suite or guest accommodations. Every detail has been thoughtfully updated with top-quality materials, including white oak hardwood floors, a designer kitchen with premium appliances, and large windows that flood the home with natural light. Immerse yourself in nature and enjoy all four seasons on this breathtaking property. Don't miss the opportunity to make this gorgeous retreat your own! For those with creative aspirations or a love for hobbies, the two - storey studio/barn is an incredible bonus. Whether you dream of a workshop, an art studio, or additional storage, this versatile structure is ready to meet your needs.Immerse yourself in nature and enjoy all four seasons to their fullest. This property is truly a retreat, offering endless opportunities to relax, entertain, or explore the great outdoors. Don't miss this rare opportunity to own an absolutely gorgeous property that promises a lifestyle of comfort, beauty, and possibility. Come and see it for yourself! (id:35762)
Sam Mcdadi Real Estate Inc.
2nd Fl - 190 Major Street
Toronto, Ontario
Welcome Students! Rarely Offered Detached Home Located In The Heart Of Harbord Village/South Annex. 3-bedrooms Unit With SeparateKitchen & Washroom At 2nd Floor. Well Maintained, Natural Light Throughout. Its Prime Location Is Just Minutes Walk To Schools, Parks, U of T,Restaurants, Shops, Public Transit, Bloor St, Financial/Entertainment District, Kensington Market, Little Italy And All The Marvels Downtown HasTo Offer. Include All Utilities. A Must See!!! **EXTRAS** All Existing Appliances Includes: S/S Fridges, S/S Stoves, All Existing Electrical Light Fixtures, Window Coverings, Include All Utilities. (id:35762)
Mehome Realty (Ontario) Inc.
Pt Lt 12 Con 7 Kaladar
Addington Highlands, Ontario
A picturesque 4-acre plot, enveloped by nature's tranquility and beauty, awaits its new owner. Nestled between Toronto and Ottawa, approximately 1km north of Hwy 7 on Hwy 41, this serene paradise offers power accessibility at Hwy 41 and Bell Fibe connection. Additionally, a newly graveled road leads to the rear of the lot, enhancing accessibility. Conveniently located just 20 minutes from Bon Echo Provincial Park, this location offers a perfect balance of seclusion and accessibility to modern amenities, including grocery, dining, and entertainment options. Ideal for families and nature enthusiasts seeking a peaceful retreat from the city hustle and bustle. (id:35762)
Royal LePage Connect Realty
35 Main Street N
Timiskaming, Ontario
Featuring a motel situated in a location like no other. Located in the heart of fishing, hunting and year round tourism. This prime location fronting on highway 11 comes with multiple business expansion opportunities. Excellent opportunity for a buyer looking to improve or expand an existing business. The motel features 18 rooms with 2 separate apartments(2 bedrooms & 3 Bedrooms) one of which can be an owners suite. Daily room rents range from $100 to $145/night. 2 min walk to Bay Lake which offers a great fishing experience, children's play area & BBQ pits close by. Area offers year round activities like fishing, hunting and snowmobile trail in the area which generates year round business. The Motel is about 1.5 km from Burns Hiking Trail and 10 min drive from Town of Cobalt known for its silver mines featuring various summer attractions. Timiskaming Nordic Ski Club is 10 km away. **EXTRAS** Existing cafe can be converted to a restaurant. Extra Lot behind the motel included in the purchase price and can be used to expand the motel or create additional amenities for the motel. (id:35762)
Exp Realty

