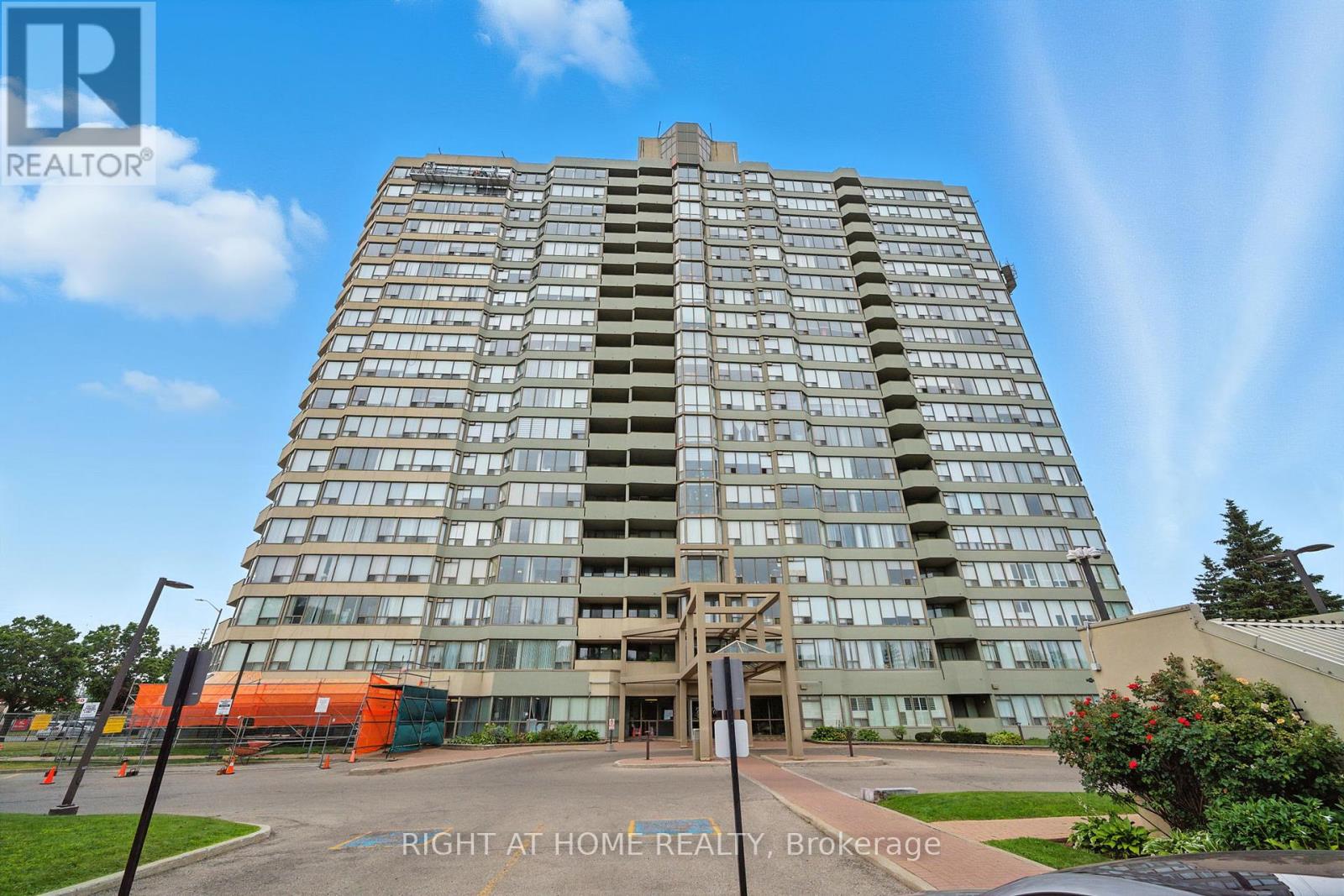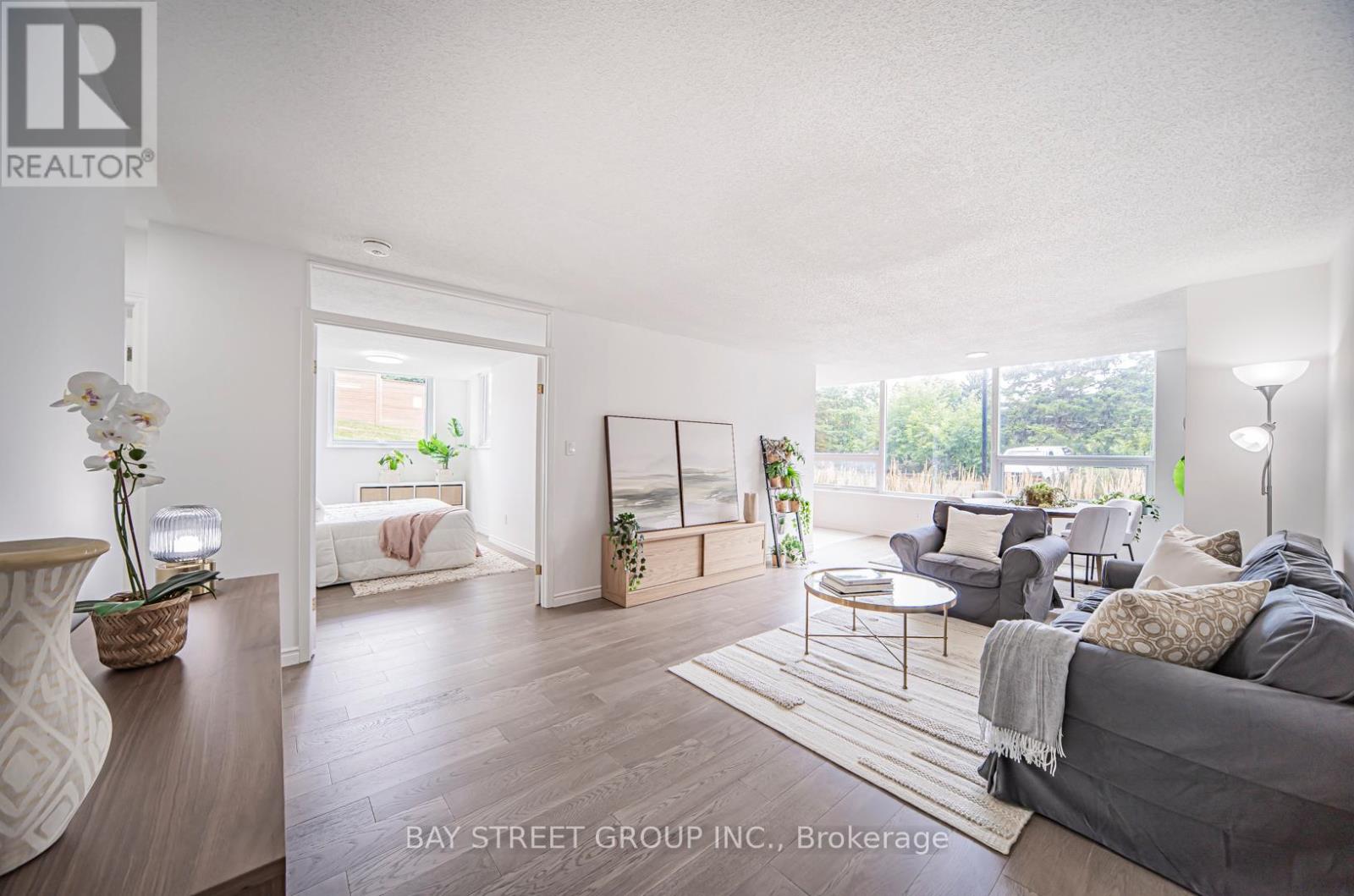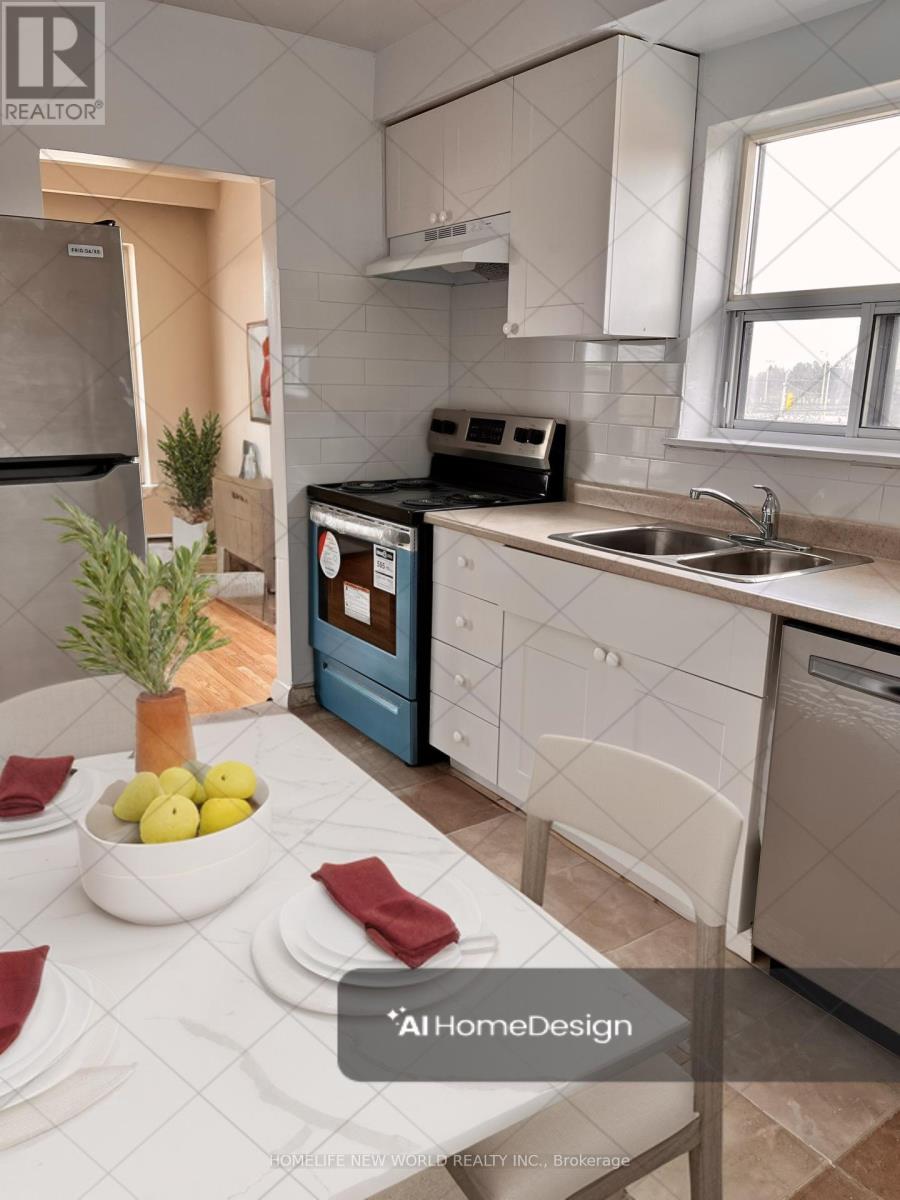7 Almejo Avenue
Richmond Hill, Ontario
Rare 4 Bedroom Semi With 2551 Total Sq Ft (1728 Sq Ft Above Ground + 823 Sq Ft Basement). Home Would Be Perfect For Families. Located In The Heart Of Richmond Hill With Top-Ranking Schools Richmond Green S.S & Bayview S.S (Ib).Mins Away From Rhill Go Station, Hwy 404, Parks & Community Center, Starbucks, Costco, Shopping, Restaurants, And Much More. Finished Basement With Office Space And Large Rec Room. Reno Master Shower, Toto Toilets, 2nd-Floor Flooring, Main Flr Pot Light. (id:35762)
First Class Realty Inc.
Lower - 23 Pinecliff Avenue
Markham, Ontario
Beautiful spacious basement apartment available in the Heart of Markham's Cornell community. This apartment includes a living/dining area, a spacious den, kitchen with standard appliances, a large bedroom, and a 3 piece bathroom. Unit also has a very convenient separate entrance, and 1 parking space. The basement also has its own laundry area. (id:35762)
Mehome Realty (Ontario) Inc.
1207 - 1 Grandview Avenue
Markham, Ontario
Step into this stunning 1 Bed + Den, 1 Bath condo that perfectly blends style, sophistication, and practicality. Boasting soaring 9-foot smooth ceilings and warm hardwood floors, this bright and inviting residence is filled with natural light from its large east-facing windows and open balcony, offering breathtaking unobstructed sunrise views facing the park! The custom-upgraded kitchen is a standout feature, showcasing sleek cabinetry, stainless steel appliances, granite countertops, and a stylish backsplash, all centered around a functional island ideal for casual meals or entertaining. The spacious den serves perfectly as a home office or dining area. With generous closet space and a thoughtfully designed layout, every detail enhances everyday living. Enjoy premium building amenities including a concierge, fully equipped gym, and a cozy media room. Located just steps to highways, public transit, top-rated schools, shopping, and more! This condo truly has it all! (id:35762)
Right At Home Realty
24 Red Sea Way
Markham, Ontario
Your Search is over here. Great Townhome * Remarkable Layout * * 1756 Sq Ft Excluding Walkout Basement * Basement One Bedroom Apartment with Kitchen* Totally Renovation And More Than $70000 $$$ Spend: Three New Washrooms 2025, New Paint 2025 throughout , Roof 2019, Newer Kitchen 2023 With Granite Counter, Newer Hardwood Floor Throughout, Backyard 2023, Basement Renovation 2023, New Ac 2022 And Furnace 2022, Newer Appliance. Great Condition And showing A++ Property. Do Not Miss It !! Show and sell.. (id:35762)
Homelife Landmark Realty Inc.
Upper Floors - 23 Pinecliff Avenue
Markham, Ontario
Beautiful spacious main floor and second floor available in the Heart of Markham's Cornell community. This house includes 4 bedrooms, kitchen with standard appliances, very spacious living room and dining room and 2.5 bathrooms. (id:35762)
Mehome Realty (Ontario) Inc.
18 Armando Drive
Markham, Ontario
Gorgeous Double Car Garage 4 Bedrooms Detached Home With Interlock Driveway & Large Front Porch. Sun-Filled High Ceiling Family Room. Hardwood Floor Throughout. Family Size Kitchen With Quartz Counter, Stainless Steel Appliances, Backsplash & Extended Cabinets. Amazing Reading Area On 2nd Floor. Primary Bedroom With 4-Piece Ensuite And W/I Closet. Main Floor Laundry. Top Ranking Bur Oak SS. Steps To Park, Stores, Public Schools. AAA Tenant, No Pets & Non-Smokers. Photo Id. Emplymt Ltr, Pay Stubs, Credit Report, Rental App. Deposit Bank Draft, Post Dated Cheques. (id:35762)
Real One Realty Inc.
1531 - 3 Greystone Walk Drive
Toronto, Ontario
Bright & Spacious 2+Den Condo in a Prime Location! Welcome to this stunning and sun-filled 2-bedroom plus den condo, nestled in a clean, well-maintained building within a highly sought-after neighborhood. Offering a thoughtful layout and modern updates, this exceptional unit is the perfect blend of style, comfort, and convenience. Step inside to discover an open-concept living and dining area bathed in natural light from large windows, creating a warm and welcoming atmosphere. The brand-new kitchen adds a modern touch, perfect for everyday living and entertaining. The spacious den offers a flexible space ideal for a home office, guest room, or study nook. Both bedrooms are generously sized, providing peaceful retreats, while the primary bedroom features a large closet and a private vanity with a sink. Additional highlights include in-suite laundry for your convenience and access to a full range of building amenities.Dont miss this opportunity to call this bright and versatile con Picture was taken when Staged (id:35762)
Homelife/miracle Realty Ltd
1709 - 101 Peter Street
Toronto, Ontario
Stunning Southwest-Facing Corner Suite Offering Panoramic City Views and Breathtaking Sunsets. This highly sought-after split floor plan features 9-foot ceilings and a spacious terrace exceeding 150 square feet. Enjoy a bright, open-concept living and dining area enhanced by floor-to-ceiling windows throughout. The modern kitchen boasts built-in stainless steel appliances and an island with a breakfast bar. Includes parking and locker. Building amenities include 24-hour concierge, fitness center, party room, guest suites, and more. With a perfect 100 Walk Score and TTC steps from your door, minutes away from premier restaurants, theatres, shopping, and nightlife. No Airbnb permitted. Experience the ultimate in King West living this location truly has it all! (id:35762)
Royal LePage Estate Realty
3102 - 115 Mcmahon Drive
Toronto, Ontario
Adorable 1 Bedroom + Den (with large window), featuring a bright and spacious layout with floor-to-ceiling windows. Enjoy a large open balcony, modern kitchen with quartz countertops and built-in appliances. Immaculately presented, this unit is close to the subway and highway. One parking spot included (id:35762)
RE/MAX Imperial Realty Inc.
427 - 505 Richmond Street W
Toronto, Ontario
Luxurious And Functional Split two-bedroom, two bathroom (793 SF) soft loft in the award-winning Waterworks Condos, located in the heart of dynamic King West. The open concept layout features smooth 10' ceilings. Real hard Wood Floors Throughout, Bright and Spacious rooms with electric blinds. The gourmet kitchen is outfitted with sleek cabinetry, premium integrated appliances, and a large island. Large Balcony (163 SF) W/Unobstructed South, perched above St. Andrew's dog park and next to the Ace Hotel. Super Convenient To Everything. Residents enjoy high-end amenities including 24-hours concierge service, a rooftop terrace, stylish lounge, direct access to the world-class YMCA and celebrated WaterWorks Food Hall. (id:35762)
Homelife Landmark Realty Inc.
1207 - 17 Anndale Drive
Toronto, Ontario
Unobstructed Breathtaking East View ** Large 2 Bdrm & 2 Full Bath ** 9 Ft Ceilings W/Floor To Ceiling Windows ** 965Sqft ** Exceptional Layout ** Split Bdrm ** Eat-In Kitchen ** Granite Countertop ** Wood Floor Thru Out ** Closet Organizers ** Super Convenient Location! Walk To Subway Station, Shopping And All Amenities. P1 Parking & Locker Close To Elevator. (id:35762)
Century 21 King's Quay Real Estate Inc.
61 Cameron Street
Toronto, Ontario
Attention Investors! Excellent opportunity delivering a 5% cap rate (earn over $9,000 rental income per month). This triplex is located in a great location currently undergoing rapid gentrification in the heart of Kensington-Chinatown! Get in while you still can! 3 separate units with 2 spacious bedrooms in each. Zoned for commercial use as well which makes it suitable for live/work model. Live in one unit and rent out others for steady monthly cash flows! Upgraded kitchen in each unit with quartz counters. Steps to trendy Queen West & Spadina. Only a short walking distance to the future Ontario Line subway station construction underway at Queen & Spadina (completion 2031). Dedicated 2 parking at rear of building. (id:35762)
Dream Home Realty Inc.
510 - 700 Constellation Drive
Mississauga, Ontario
Condo Fully Renovated 2025 & offers a Fabulous Location! In Walking distance to Grocery, Transit, Restaurants, and Health Services, a short drive to Square One Mall and Hospital. The Condo has an open concept design, quartz counter tops throughout, new appliances, kitchen cabinetry & vinyl tile flooring. Bathrooms withhold high end finishes, new tiling, vanities and lighting. Condo offers a Private Balcony, Large Windows, New Window Coverings, with two full Bed & Bathrooms. Building includes a range of Amenities: Landscaped Grounds, Concierge services, Indoor Pool, Tennis Courts, Party room with an option to book overnight Guest Suites. We are Excited to offer A Turn-Key location! (id:35762)
Right At Home Realty
1507 - 292 Verdale Crossing
Markham, Ontario
Investors And End Users Eyes Here Please On This Brand New Condo In Downtown Markham! Cineplex Cinemas and Restaurants Just Steps Away! Top Ranking Unionville High School(2.2KM), York University(1.4KM), Unionville Go Station(1.9KM), Union City(1.4KM), Whole Food Supermarket(900 Meters). This Bright And Cozy High Floors Unit With All Popular Amenities Included In, Well Designed And Updated 1 + 1 condo With 2 Full Baths, Den Is Accessed With Doors And In Good Size Can be Converted To 2nd Bedroom. Observed North View, Freshly Painted Walls, Modern Light Fixtures And Window Coverings Make This An Ideal Home For All Enjoy Uptown City Life. Amenities Includes Gym, Yoga Studio, Party Room, Theatre Room, Outdoor Terrace, Basketball Court, Guest Suites, Library, Games Room, 24 Hours Concierge Services, And Visitor's Parking! Easy Access Transportation W/ VIVA Bus, Go Train, Taxi And More. (id:35762)
Smart Sold Realty
102 - 326 Major Mackenzie Drive E
Richmond Hill, Ontario
Welcome to this rare, modern, and newly renovated 2+1 bedroom corner unit by Tridel, located in the highly sought-after Mackenzie Square in Richmond Hill.This bright and elegant south-facing home features large windows that fill the space with natural light, along with engineered hardwood flooring throughout. The thoughtfully designed open-concept layout includes a spacious den that can easily serve as a third bedroom, French doors, and a stylish kitchen complete with new countertops, brand new stainless steel appliances, and a generous dining area perfect for entertaining.Enjoy peaceful views and outdoor relaxation from your private corner unit.Conveniently located within walking distance to supermarkets, the library, with easy access to Highway 404 and major shopping centers, this location offers unbeatable value for modern family living.Always owner-occupied and meticulously maintained.Building amenities include:Indoor poolFitness centerSauna and hot tubResident loungeGrand terrace with BBQs and scenic viewsOnsite car wash station...and more!Dont miss this incredible opportunity to live in one of Richmond Hills most desirable communities. (id:35762)
Bay Street Group Inc.
969 Elizabeth Mackenzie Drive
Pickering, Ontario
This brand new end unit freehold town home never lived in offers a perfect blend of elegance, functionality, and modern living, with 1768 Sq of above-ground space. Boasting 3 bedrooms, 2 full baths and 1 powder room. This bright & spacious home offer an open-concept ground floor with 10ft ceilings. Large windows, family room with fireplace, a modern kitchen, dining, and living area, and a walkout backyard, while the 2nd floor offers a master suite with a 5 pc ensuite & walk in closet, 2 additional bedrooms & a convenient 2nd floor laundry room. (id:35762)
Homelife New World Realty Inc.
2601 - 30 Meadowglen Place
Toronto, Ontario
Location Location! Live In This High Level Condo Very Functional Layout 715+53 Sqft Open Balcony ,This Premium 1 Bedroom +1 Den with 2 full bathrooms boasts 10 ft ceilings, an Open Concept Living/Dining Area and a Walk-Out To private Balcony on the 26th floor with breathtaking CN Tower, city and Lake views. This fully renovated , south facing unit offers maximum sunlight. The Den features a sliding door and can be used as a second bedroom. Upgraded with Granite Counter top and premium Laminate Flooring, this unit inclueds En-Suite Laundry, 1 Locker & 1 Parking . Convenienttly located near Uni Of Toronto, Centennial College, Scarborough Town centre, McCowan TTC, Go Station and Highway 401. The building offers excellent amenities, including a fitness centre, party room, children's play area, 24/7 conceirge, and visitor parking. This is an incredible opportunity to live in a modern, well-connected community with everything you need at your doorstep. (id:35762)
Exp Realty
02 - 1526 Dufferin Street
Whitby, Ontario
Renovated 2 bedroom in the Port of Whitby. 5 minute walk to the Whitby GO station. New shaker style kitchen, quartz countertops Stainless steel appliances, Hardwood floors. All Utilities included. On-site laundry & Parking available. (id:35762)
RE/MAX Experts
407 - 123 Bloor Street W
Oshawa, Ontario
Bright & spacious 2-bedroom condo in the sought-after Lakeview community! This well-maintained, open-concept unit offers a functional layout with a renovated kitchen featuring shaker-style cabinets, quartz countertops, and stainless steel appliances including a microwave. Enjoy hardwood floors throughout, a private balcony, and convenient on-site laundry. The building includes an elevator and is steps to shopping, top-rated schools, parks, and transit, with quick access to Highway 401 for easy commuting across the GTA. (id:35762)
RE/MAX Experts
109 Braemar Avenue
Toronto, Ontario
*Furnished Rental * Welcome to 109 Braemar Avenue, a beautifully renovated and well maintained home nestled in the heart of prestigious Forest Hill.This elegant 3+1 bedroom, 3-bathroom residence offers the perfect blend of comfort, style, and functionality. The sun-filled main floor features a spacious living and dining area with hardwood floors and a functional kitchen overlooking a private, fenced backyard, ideal for relaxing or entertaining.Upstairs, you'll find generously sized bedrooms and two full bathrooms. The finished basement with a separate entrance provides a flexible space that can be used as a family room, office, or a nanny/guest suite. A security alarm system adds peace of mind.Located just a short walk to top-tier private schools including Upper Canada College (UCC) and The Bishop Strachan School (BSS), as well as Oriole Park Junior Public School and Northern Secondary School. Steps to shops, restaurants, parks, and transit including TTC and subway station.This is an ideal home for families seeking the best of Toronto education and community living. *Landlord will retain use of the shed for storage* (id:35762)
RE/MAX Realtron Barry Cohen Homes Inc.
#3 - 230 Wilmington Avenue
Toronto, Ontario
Top school area, William Lyon Mckenzie H.S with Famous MaCS program. Sunny Bright, Spacious Top Unit In A Triplex in beautiful quiet neighborhood. 3 Bedrm +2 Full Bath, Big living room with Private Balcony. Hardwood Floor Through Out, S. S. Dishwasher, Stove And Fridge. Large Master Bedrm With 3 Pc Ensuite Bathroom. 1 Parking. Steps To Ttc , School, Park, plaza, Close To Subway, Hwy 401/Allen Rd, And Library, Community Centre. (id:35762)
Homelife New World Realty Inc.
109 Braemar Avenue
Toronto, Ontario
*Unfurnished Rental * Welcome to 109 Braemar Avenue, a beautifully renovated and well maintained home nestled in the heart of prestigious Forest Hill.This elegant 3+1 bedroom, 3-bathroom residence offers the perfect blend of comfort, style, and functionality. The sun-filled main floor features a spacious living and dining area with hardwood floors and a functional kitchen overlooking a private, fenced backyard, ideal for relaxing or entertaining.Upstairs, you'll find generously sized bedrooms and two full bathrooms. The finished basement with a separate entrance provides a flexible space that can be used as a family room, office, or a nanny/guest suite. A security alarm system adds peace of mind.Located just a short walk to top-tier private schools including Upper Canada College (UCC) and The Bishop Strachan School (BSS), as well as Oriole Park Junior Public School and Northern Secondary School. Steps to shops, restaurants, parks, and transit including TTC and subway station.This is an ideal home for families seeking the best of Toronto education and community living. *Landlord will retain use of the shed for storage* (id:35762)
RE/MAX Realtron Barry Cohen Homes Inc.
316 - 11 St Joseph Street
Toronto, Ontario
Excellent Location! Steps To Yonge & Bloor At The Heart Of The Bay Corridor. Walking Distance To Two Subway Lines, Financial District, U Of T, Ryerson & Yorkville! One Locker Included! Stainless Appliance, 3 Washrooms, Rare 2 Bdrm Suite! (id:35762)
Homelife Landmark Realty Inc.












