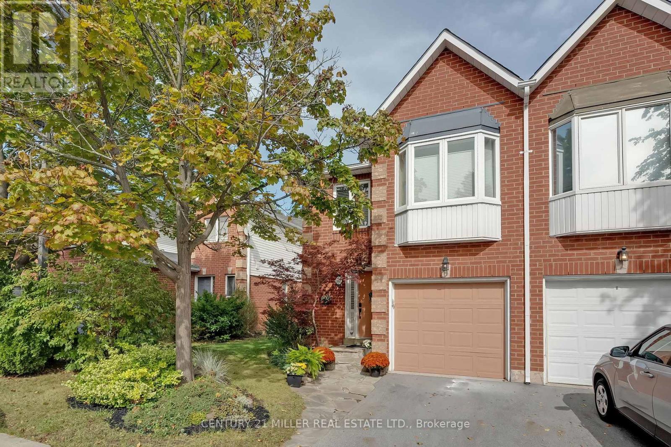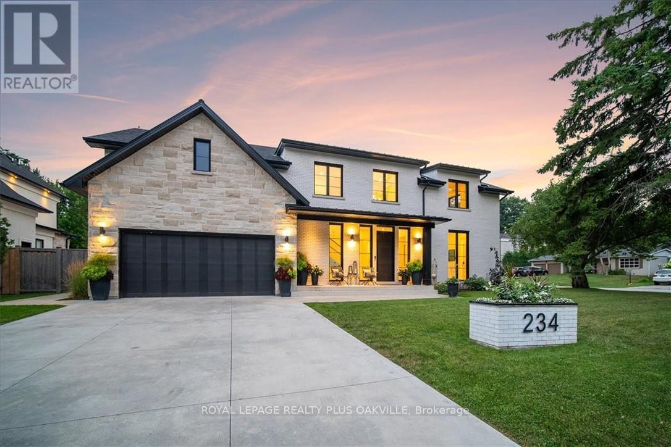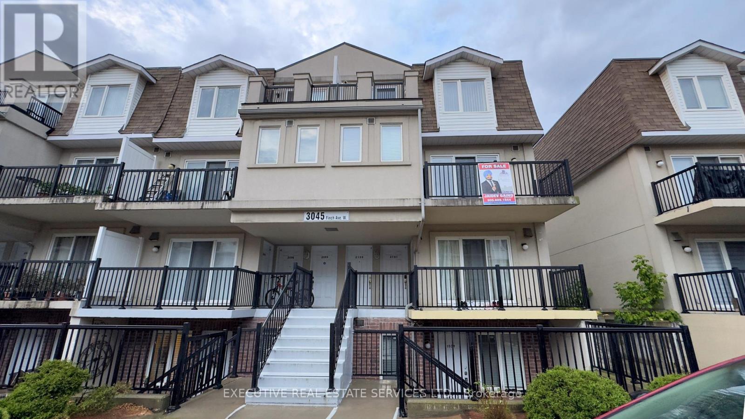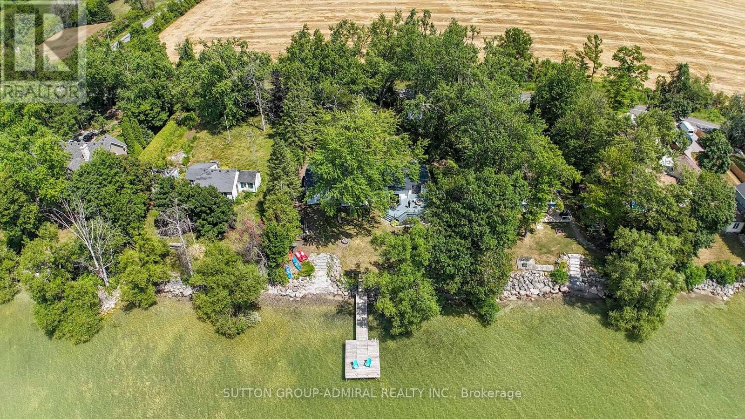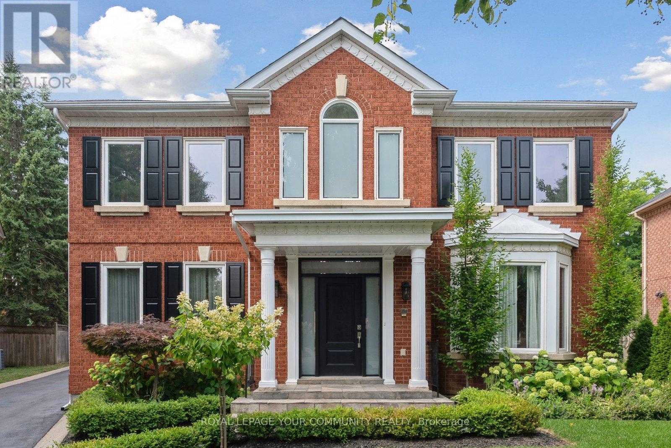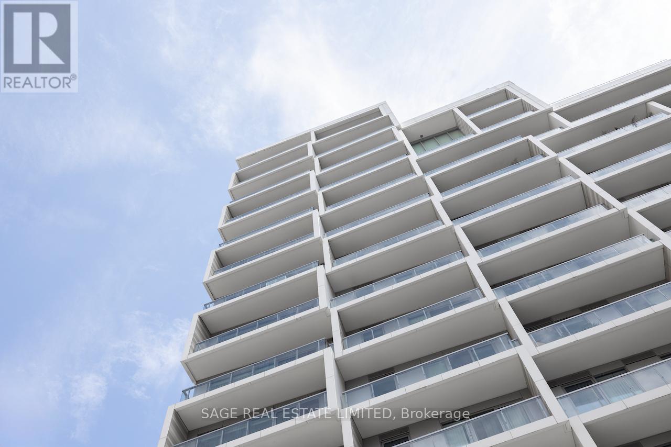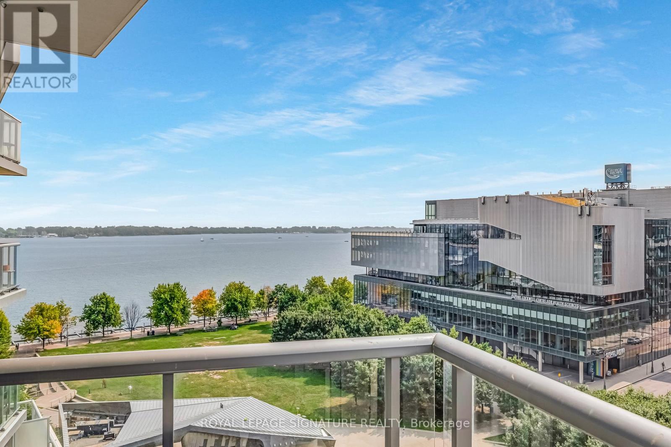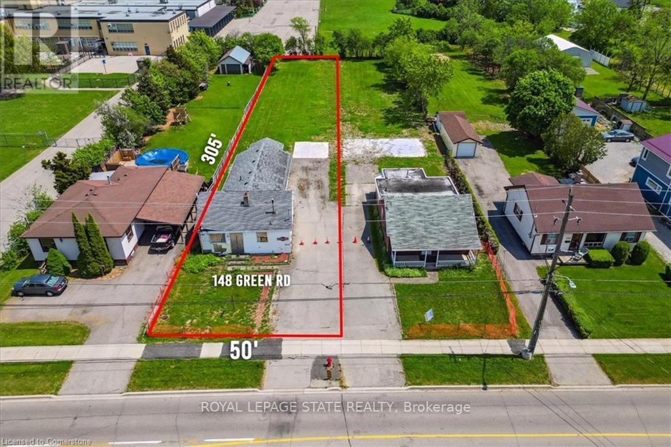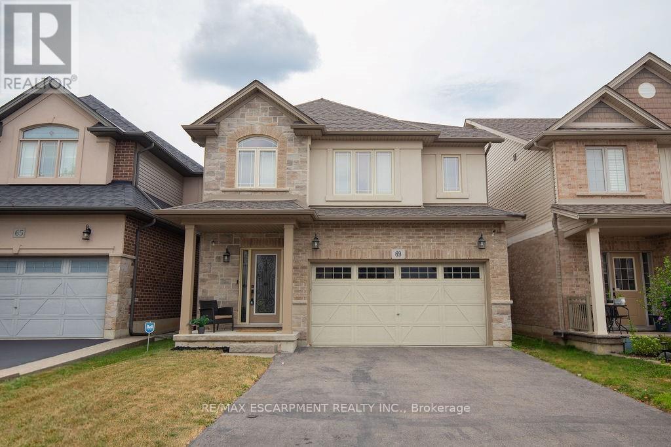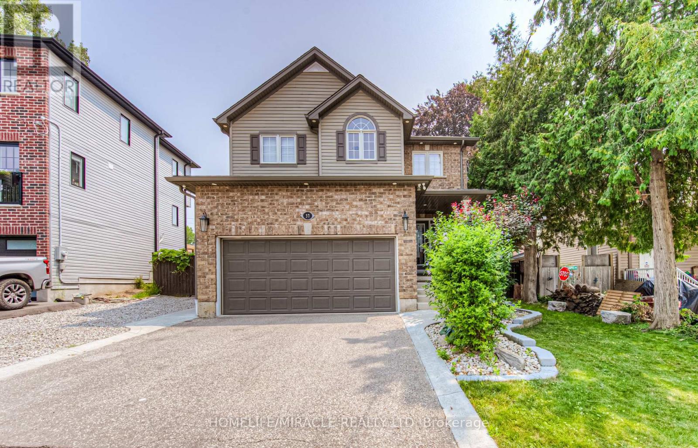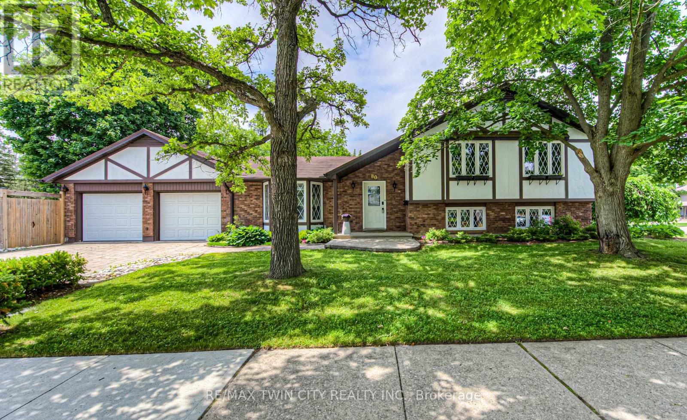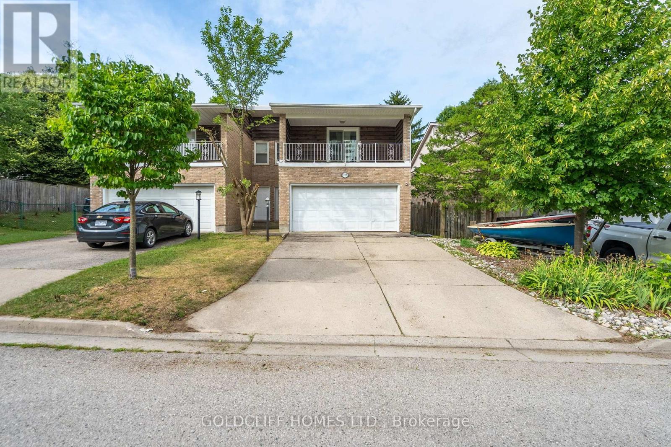608 Bearberry Place
Milton, Ontario
Absolutely Stunning! Almost brand new One Year Old Only Modern Brand New Home! Exceptional Sought after "Cobban" Community. Newly Developed neighborhood. Elegant Architectural Exterior Surpassing Community Architectural Guidelines. Open Concept Floor Plan. Nine Foot Ceilings on the Main Floor! Open Concept Kitchen With Upgraded Cabinetry, Soft Close Mechanism, Quartz Counter tops and Backslash. Centre Island with Breakfast Bar. Gas fireplace! Hardwood Floors, Oak Staircase, Open Servery Area with a Wall to Wall Pantry and Quartz Counter Top, Servery Connects Kitchen to a Formal Dining Room, Family Room with an Open concept layout & a Gas Fireplace, FivePiece En-suite! (id:35762)
RE/MAX Real Estate Centre Inc.
88 Redfern Avenue
Hamilton, Ontario
Welcome Home to this LOSANI Backsplit in Desirable West Mountain! Offering 4 Finished Levels of Living Space, Garage with Inside Entry & Garage Door Opener. Open Concept Kitchen with Stainless Steel Appliances, Granite Countertops, Ceramic Backsplash & Elegant Railing with Wrought Iron Spindles. Vaulted Ceiling Brings Spaciousness & Natural Light to the Living Room/Dining Room. Lower Level Family Room Features Wet Bar, Gas Fireplace, 4 Piece Bathroom & Walk Out to Fully Fenced Backyard Oasis Complete with Hot Tub, BBQ Hut & Gazebo with Netting & Curtains - Ideal for Entertaining! Bonus Exercise & Recreation Room on a Separate Level. Upstairs Offers 3 Bright Bedrooms & Stylish 3 Piece Bathroom. Additional Perks Include NEST Thermostat, Owned Hot Water Heater Installed 2025, High Efficiency Gas Furnace Installed 2016, Owned Air Exchanger, Central Air, California Shutters, Pot Lights, 100 AMP Breakers, Rough-In for Central Vacuum, Workbench, Covered Front Porch, Double Concrete Driveway Parking for 4 Cars & Concrete Walkway to the Backyard. Just a Short Stroll to Quality Schools, Chedoke Twin Pad Arena, Parks, Trails & Public Transit! Only a Brief Drive to Shopping, Entertainment, the 403/QEW & more! Square Footage & Room Sizes Approximate. Elementary Schools: Mountview, St. Teresa of Avila, Holbrook. High Schools: Sir Allan MacNab, Hillfield Strathallan, St. Thomas More. Exterior: Brick, Stone, Vinyl Siding (id:35762)
Keller Williams Complete Realty
839 Fairway Crescent
Kitchener, Ontario
Updated 3-Bed, 3-Bath Semi in Prime Kitchener Location! Beautifully maintained and move-in ready, this spacious 3-bedroom, 3-bath semi-detached home is located on a quiet, family-friendly street in a desirable Kitchener neighbourhoodideal for first-time buyers or growing families. The main floor features a large foyer, updated 2-pc bath, inside access to the garage, and a stunning updated kitchen with quartz counters, subway tile backsplash, island with seating and storage, coffee bar, and pantry. Stainless steel appliances included. The open-concept living and dining area is perfect for entertaining, with a walkout to a party-sized deck and a private,yard with mature trees, shed, and adjacent walkway leading to Beaumont Park Playground. Upstairs, you'll find three generous bedrooms. The primary easily fits a king-size bed and offers double closets and a stylish accent wall. The second bedroom is spacious and could accomodate a king bed or bunk beds and the third makes a perfect office, nursery, or guest room. The finished basement offers a separate side entrance, rec room with electric fireplace, 3-pc bathroom, laundry, storage, and a bonus salon space (ideal for a wet bar or home business). This oversized reverse pie-shaped lot offers privacy and space, all in a location close to schools, shopping, highways, and just minutes to Cambridge and Guelph. Shows A+++ (id:35762)
Peak Realty Ltd.
87 - 1240 Westview Terrace
Oakville, Ontario
Well-maintained bright end-unit townhouse with finished basement. Hardwood throughout. 4 bathrooms. Recently updated basement has new flooring, drywall, pot lights. Main level has kitchen with breakfast bar, open to living area and dining room with 2 storey soaring ceiling. Skylight in stairwell. 3 beds and 2 full baths on upper level. Low maintenance backyard has pergola, patio and fountain, great for entertaining. Quiet complex. (id:35762)
Century 21 Miller Real Estate Ltd.
234 Walby Drive
Oakville, Ontario
This stunning highly customized and exceptionally upgraded modern farmhouse, in sought after Coronation Park seamlessly blends luxury, functionality and timeless design across a spacious open-concept layout. Featuring four unique and inviting bedrooms, all with private ensuites, this home offers both comfort and privacy for family members and guests. The luxurious main floor primary suite, with vaulted ceilings, gas fireplace and a walkout to the backyard oasis, features double closets and a luxurious five-piece ensuite which includes an inviting soaker tub, dual vanities, walk-in shower and water closet. At the heart of the home, the chef's kitchen is an entertainer's dream with with a large island, high-end appliances, a walk-in pantry equipped with a second sink, additional fridge and dishwasher, abundant storage and a large window that floods the space with natural light. The open-concept living room features over 20 foot soaring ceilings, a dramatic fireplace and expansive bi-fold doors that open to the outdoors, creating a seamless indoor-outdoor experience. The adjacent dining room with custom cabinetry continues the flow of the space with more bi-fold doors offering direct access to the pool area. Soaring ceilings, skylights, a perfect balance of warm woods and an abundance of glass, European double glass low-e argon windows and doors, emergency generator, heated floors in all tiled areas, garage and concrete driveway. A backyard retreat with saltwater pool, double-sided gas fireplace, extensive patio with built-in kitchen area and outdoor access to a private two piece bathroom for pool enthusiasts. Even a dog wash station in the garage. This home is designed to be not only stunning, but also smart with over $200 000 in Smart Technology allowing you to control your home with a touch of a button. Located in one of Oakville's hottest pockets, within a walk to several schools, the lake, and amazing Bronte Village. Who could ask for anything more? (id:35762)
Royal LePage Realty Plus Oakville
Royal LePage Your Community Realty
2101 - 3045 Finch Avenue W
Toronto, Ontario
Welcome To Unit 2101 at 3045 Finch Avenue W - This Is The One You've Been Waiting For! This Absolute Gem Of A Listing Will Bring Your Search To A Screeching Halt. With 4 Bedrooms and 3 Washrooms, This Unit Is Perfect For First-Time Home Buyers And Investors. Ascend To The Main Level To Be Greeted By A Fantastic Layout. The Fully Equipped Kitchen Features Stainless Steel Appliances, Plenty of Storage Space, And A Breakfast Bar. Combined Living/Dining Area Is Sizeable, Equipped With Upgraded Flooring, With Access To A Grand Balcony - Which Is The Perfect Place To Enjoy A Cup Of Coffee Or Spend Time With Friends And Family. Plenty Of Windows Throughout Flood The Interior With Natural Light. The Second Level Boasts Four Spacious Bedrooms. Master Bedroom With Large Closet, Ensuite, And Walkout To Your Own Private Balcony. Secondary Bedroom Also Features A Balcony, Totalling To 3 Throughout The Unit. Remaining Bedrooms Are Generously Sized And Equipped With Ample Closet Space, And Share A Common Washroom, Totalling To 2 Full Washrooms On The Second Level. Laundry Is Conveniently Located On The Second Level, Ensuring A Hassle-Free Experience. Underground Parking Means No Driveway Maintenance Required. Master Bedroom Balcony Is Equipped With A Shed For All Your Storage Needs. The Condominium Maintenance Fee Covers Water, All Snow Removal, Landscaping, And Building Maintenance. The Combination Of Layout, Location, and Convenience Make This The One To Call Home! LOCATION! LOCATION! LOCATION! Situated In A Highly Desirable Neighboorhood! Close To Hwy 407, 401, 400, Steps From Finch LRT. Minutes From Schools, Public Transit, Hospital, York University, Grocery Stores, Library & All Other Amenities! (id:35762)
Executive Real Estate Services Ltd.
1257 Hillview Crescent
Oakville, Ontario
Welcome to Hillview! Known as one of Falgarwood's most sought after streets. This charming, renovated bungalow offers 2276 square feet of thoughtfully designed living space. Featuring 3+1 bedrooms and 1+1 bathrooms, this home is ideal for downsizers, young professionals or families seeking to settle in a top-rated school district. Upon entry, you are greeted by an open-concept living area with beautiful light hardwood floors that flow seamlessly into the dining room and kitchen. Providing seamless access to the backyard, the dining room creates an ideal space for hosting gatherings or enjoying outdoor meals. The kitchen is a standout feature, with stunning wood cabinetry, modern black hardware, stainless steel appliances, and elegant granite countertops. Down the hall, you will find a spacious primary bedroom, along with two additional generously sized bedrooms, ensuring ample space for the entire family. The fully equipped 4-piece main bathroom is beautifully upgraded and offers a sleek, modern vanity. The finished lower level boasts a bright and expansive recreational room with laminate floors, pot lights, and large windows, making the space feel open and airy, not like your typical basement. A fourth bedroom and a 3-piece bathroom complete this lower-level retreat, making it the perfect space for teenagers or guests. Step outside to a beautiful patio area surrounded by lush green space, offering privacy and plenty of room for entertaining, gardening, or simply enjoying the outdoors. The possibilities are endless! Don't miss the opportunity to join the friendly Falgarwood community, located within the highly regarded Iroquois Ridge School District while being close to Morrison Valley scenic walking trails and parks. Commuters will value the homes convenient location close to the Oakville GO Station, as well as its easy access to major highways such as the 403, 407, and QEW, providing smooth connections to the Greater Toronto Area and beyond. (id:35762)
RE/MAX Escarpment Realty Inc.
85 Bermondsey Way
Brampton, Ontario
Welcome to 85 Bermondsey Way ! This stunning 2-year-old upgraded freehold townhome in the desirable Bram West community offers exceptional value and modern living with 4 spacious bedrooms and 3.5 baths. Featuring 9 ceilings, pot lights on the main floor, elegant hardwood floors throughout (no carpet), and an open-concept layout perfect for entertaining. The chef-inspired kitchen boasts quartz countertops, matching backsplash, upgraded soft-close cabinetry, stainless steel appliances, and a functional center island. The primary suite includes a spa-like grand ensuite, while additional highlights include hardwood stairs with wrought iron spindles, second-floor laundry, parking for 3 vehicles with no sidewalk, and direct garage access. Conveniently located near Hwy 407 & 401, transit, schools, parks, golf, shopping and future community amenities. Built by award-winning Great Gulf Homes, this property truly combines luxury, location, and lifestyle! (id:35762)
RE/MAX Excellence Real Estate
2232 Lakeshore Drive
Ramara, Ontario
Enjoy 100 feet of prime, sandy, shallow-entry waterfront on the shores of Lake Simcoe surrounded by majestic trees, offering exceptional privacy and serenity. Enjoy some of the most breathtaking panoramic views the lake has to offer. This beautifully upgraded "Beach-Style" home sits on a generous 100 x 200 ft lot and offers a bright, open-concept layout with 3 spacious bedrooms and 2 full bathrooms. The open concept kitchen flows seamlessly into a cozy family room and a sunken living room, all designed to capture stunning lake views from nearly every angle. Stay cool in the summer with central air conditioning, enjoy the convenience of main-level laundry, and take advantage of the large basement a perfect canvas for your personal vision. Step outside through two walkouts onto a sprawling 25' x 24' deck perfect for entertaining or simply soaking in the scenery. A fully renovated bunkie offers extra space for guests or a private retreat, adding to the home's versatility. With approximately 2,200 sq ft of total living space (including the bunkie), there's plenty of room for families to relax, entertain, and enjoy. The expansive dock is perfect for soaking up the sun, while also offering ample space for your water toys and boat lifts, while the calm, waist-deep shoreline makes wading into the lake a truly relaxing experience. For added convenience, a boat launch is just a few lots away. Marvel at the abundance of local wildlife and natural beauty, just 60 minutes from the GTA and 90 minutes to downtown Toronto. Whether as a full-time residence or luxury getaway, this property offers an extraordinary lifestyle. Opportunities like this are incredibly rare dont miss your chance to make lakefront living your everyday reality. (id:35762)
Sutton Group-Admiral Realty Inc.
22 Theobalds Circle
Richmond Hill, Ontario
Nestled in the heart of Richmond Hills prestigious Mill Pond community, this exceptional 4-bedroom residence embodies refined living in one of the area's most admired, mature neighbourhoods located in Heritage Estates, celebrated for its tree-lined streets, scenic trails, and family-friendly charm. A grand foyer with a sweeping staircase welcomes you upon entry, setting the tone for the home's classic elegance. The thoughtfully designed main level features a formal living room, a gracious dining room with French doors, and a sunken family room anchored by a fireplace creating a warm and sophisticated atmosphere ideal for both entertaining and everyday living. A private main floor office offers the perfect space for working from home or quiet study, thoughtfully positioned for privacy. The expansive kitchen is both stylish and highly functional, featuring abundant cabinetry, a large pantry, built-in double ovens, a 6-burner gas stove, paneled fridge, and an oversized island with breakfast bar ideal for casual meals or entertaining and walk out to a Beautiful Pie-Shaped Backyard!. Upstairs, the palatial primary suite is a serene retreat, complete with a sunlit sitting area, a spacious walk-in closet, and a spa-inspired ensuite with double sinks, a soaker tub, and a separate glass shower. Three additional bedrooms offer comfortable accommodations for family or guests. The fully finished lower level extends your living space with a large recreation room perfect for a home theatre, gym, or games room along with an additional bedroom and full bathroom. Step outside to a beautiful backyard oasis, offering a peaceful and private setting for outdoor dining, play, or quiet relaxation. Set just steps from the iconic Mill Pond, renowned walking trails, parks, top-rated schools, and local amenities, this home is a true gem in a timeless neighbourhood. (id:35762)
Royal LePage Your Community Realty
76 Barkdale Way
Whitby, Ontario
Step into this home and feel that you have a Brand New Home in preferred North Whitby! This large end-unit Townhouse with Walk Out Basement offers tons of space and endless things to brag about. First is location, situated in family-friendly Pringle Creek community, close to everything! Secondly, this home has over $80K spent on renovations in 2025. Your family will enjoy over 2200 square feet of total renovated space on main floor, upper level and fully finished Walk-out one bedroom basement . On main floor we have a Brand New White kitchen with gorgeous Quartz Countertops and beautiful Stainless Steel High End appliances ( 2025 ) . Generous sized Living Room , Dining Room , Breakfast area and a 2 piece bathroom .This home offers on the upper floor 3 bedrooms and 2 full bathrooms ( one ensuite ) and bonus a large family room steps from bedrooms that can easily be a 4th bedroom. No carpet anywhere and no popcorn ceilings either .Walk-out lower level has a beautiful rec room with one bedroom and a lovely 3 piece bathroom . Large windows and separate entrance sliding door to fully-fenced backyard. Brand new washer, dryer, sink and flooring. Also a 220 V plug is available for future kitchen if desired . Lots of storage makes this space perfect for separate living for a family member or rental potential.Entire house has been professionally painted (June 2025 ). New floors and stairs ( June 2025 ) . Roof replaced (June 2025) and outside power washed (June 2025), furnace (2022). This home shines from top to bottom 10++. Renovations (2025) include - Painted top to bottom , smooth ceilings , New Roof , Brand New White Kitchen with Quartz countertops and four Stainless High-End Appliances, new Luxury Vinyl flooring on all floors, new stairs ,light fixtures, electrical outlets, GFI plugs, fire detectors.New Washer and Dryer . Take a look at the floor plans to see the endless potential of this home.Some rooms have been Virtually Staged ! Welcome to your new home ! (id:35762)
Right At Home Realty
910 - 118 Merchants Wharf
Toronto, Ontario
Welcome to an unparalleled living experience at Tridel's Aquabella. Suite 910 is a meticulously upgraded three-bedroom double corner suite offering endless, unobstructed panoramic views spanning East, South, and West. The suite provides seamless indoor-outdoor living with walkouts from every room to three private balconies and a grand, southwest-facing terrace overlooking the lake.The sophisticated interior is defined by 10-foot smooth ceilings, floor-to-ceiling windows, and an exceptionally efficient open-concept layout that maximizes every inch of the expansive 2,621square feet. No detail has been overlooked in the finish level, which includes an integrated smart home system, rich hardwood floors, a central vacuum, and automated power roller shades for effortless convenience. The gourmet kitchen is a chef's dream, featuring a generous breakfast bar island with a built-in wine fridge, a pantry, and a suite of premium Miele appliances, including an integrated fridge, dishwasher, stainless steel gas cooktop, and built-in wall oven. Quartz countertops and a matching backsplash, a double under mounted sink, and recessed under-cabinet lighting complete this elegant space. Each of the three bedrooms serves as a private retreat, offering ample closet space and a luxurious ensuite washroom. Aquabella offers comprehensive amenities including a fully equipped fitness centre, sauna, steam room, and a seventh-floor rooftop with an outdoor pool, cabanas, and stunning views ofthe lake. The building also provides sophisticated entertainment spaces like a private theatre, billiards lounge, and a rooftop party room. Adding to the convenience are services such as a24-hour concierge, guest suites, visitor parking, and bike storage.Residents have easy access to Harbourfront's premier amenities like Sugar Beach, the boardwalk,The Distillery District and St. Lawrence Market, all within a short walk. (id:35762)
Sage Real Estate Limited
942 - 15 Merchants' Wharf
Toronto, Ontario
Your waterfront dreams have come true with this stunning, exceptionally rare, 2 bedroom / 2 washroom corner suite at Aqualina by Tridel. Experience forever lake and park views, and afternoon sunlight from this west-facing beauty, only moments from downtown. Two bedrooms including a king-sized primary with walk-in closet, two full spa-like washrooms and over 950 sq ft blanketed in sunlight. This split-bedroom floor plan offers an open concept living area perfect for seamless entertaining. A truly functional kitchen with ample island counter and eating space and modern finishes. Watch the sailboats and sunsets over the lake while enjoying coffee and cocktails from the balcony. Underground parking & huge separate storage locker (both right by the elevator), high-speed internet and bragging rights all included. Few Toronto buildings can compete with Aqualina. The BEST outdoor rooftop infinity pool in the city with private BBQ areas and jaw dropping views. Plus gym, sauna, theatre, guest suites, party rooms/lounges, 24/7 concierge. A waterfront community that gets cooler by the day! Peaceful and serene, yet only moments to it all. Pop out for dinner in the Distillery, picnic/ice skate in next door Sherbourne Common, shop at Loblaws, Farm Boy & LCBO, meander along the waterfront to Sugar Beach and Harbourfront. Moments to downtown and St Lawrence Market. TTC outside your door. Plus now open Ookwemin Minising Island and about to open Marche Leo's Supercentre next door! (id:35762)
Royal LePage Signature Realty
148 Green Road
Hamilton, Ontario
ATTENTION DEVELOPERS, BUILDERS, INVESTORS! Amazing opportunity to develop and build multi-residential Fourplex housing in the heart of Stoney reek (50' frontage x 305' depth). New updated R1 zoning allows for many new construction opportunities that you can start today! Located close to all amenities, schools, highways, transit, shopping - perfect location! Option to be sold along with 146 Green Rd, which would allow you to add (2)- multi unit homes to your portfolio. Vendor take back mortgage available to help you get started! Don't miss this prime location! (id:35762)
Royal LePage State Realty
9 Skinner Road
Hamilton, Ontario
Your search ends here! Step inside this meticulously kept family home in the growing community of Waterdown and prepare to be delighted. This beautiful all-brick residence blends timeless finishes with thoughtful design, offering comfort, functionality, and style in every corner.Notable interior features include hardwood and ceramic tile flooring throughout the main level, complemented by 9-foot ceilings on both the main and upper floors for an airy, open feel. The upgraded kitchen showcases elegant quartzite countertops, extended cabinetry, a custom ceramic backsplash, island seating, and eat-in dining. The bright and spacious family room is highlighted by a gas fireplace and built-in ceiling speakers, perfect for entertaining. A hardwood staircase with upgraded metal pickets leads to the carpet-free upper level, which offers four generously sized bedrooms and three full bathrooms, including a Jack-and-Jill 5-piece bath and a luxurious primary ensuite with double sinks and a custom walk-in closet. An upper-level laundry room adds everyday convenience.The unfinished basement includes a bathroom rough-in, cold room, and 200-amp electrical service. The home is also roughed-in for central vacuum.Outside, enjoy the landscaped yard with interlocking stone, a gazebo, built-in speakers, and a natural gas line for BBQs. Soffit pot lights add stunning curb appeal after dusk, while a soffit outlet makes holiday decorating a breeze. A double-car garage with openers and interior access ensures daily convenience.Located right next to Agro park and near Waterdown Memorial Park, offering playgrounds, splash pad, skate park, winter skating loop, and walking trails. Easy transit access to Aldershot GO Statio. Close to top rated public and Catholic schools, and just minutes from charming cafes, local shops, dining in Waterdown Village, and all other major conveniences.Nearby outdoor attractions include Smokey Hollow Falls, Bruce Trail access, and Grindstone Creek trails. (id:35762)
Sutton Group Quantum Realty Inc.
69 Winslow Way
Hamilton, Ontario
Welcome to this beautifully designed 4-bedroom, 3.5-bathroom, nestled in the family-friendly Paramount at Valley Park community. This spacious, split-level residence offers a layout that blends comfort, privacy, and practical living - ideal for busy suburban families. Step into a welcoming main level featuring a solid oak staircase, 9-foot California knockdown ceilings, and a spacious living room with a cozy gas fireplace. The open-concept kitchen is both functional and stylish, boasting solid maple cabinetry, a breakfast bar, ceramic tile flooring, a walk-in pantry, and an eat-in dinette with patio sliders and transom window leading to the backyard. Upstairs, the private primary suite occupies its own level for added separation and comfort, offering a large bedroom with broadloom carpet, a walk-in closet, and a spacious ensuite with soaker tub and oak vanity. Three additional generously sized bedroom search with ample closet space share a 4-piece bathroom with tiled tub surround. The finished basement extends your living space with a large recreation room, modern 3-piece bathroom with a glass shower, and plenty of storage. Located in a sought-after neighbourhood known for its great schools, parks, trails, shopping, and quick access to the Red Hill Valley Parkway - this is the perfect blend of suburban convenience and family-focused living. (id:35762)
RE/MAX Escarpment Realty Inc.
Royal LePage State Realty
37 Albert Street
Cambridge, Ontario
Beautiful clean ready to move in house nestled in the charming neighborhood of East Galt, Cambridge, this single detached home, exudes modern comfort and convenience. The property boasts three spacious bedrooms and three bathrooms, providing ample space for family living. The kitchen is a highlight with granite countertop. While the basement remains unfinished, it offers a blank canvas for customization according to personal needs and preferences. The home includes a double garage, ensuring plenty of parking and storage space. Outside, a fully fenced backyard with big storage shed. very nice pie shaped backyard, must look don't miss it. (id:35762)
Homelife/miracle Realty Ltd
80 Morrison Road
Kitchener, Ontario
Spacious and updated 4-level side split in the desirable Chicopee area! Featuring 4 bedrooms (3 up, 1 down), this home is in move-in condition with a custom, oversized kitchen and completely renovated main floor (2015). Durable metal roof, interlocking driveway, epoxy garage floor, and attached double garage. Large side yard with freshly landscaped grounds and a full irrigation system for lawn and flowerbeds. Interior upgrades include a gas fireplace, cork flooring on the lower level, and spray foam insulation on the main and lower levels, including basement ring joists. Almost all lighting throughout is energy-efficient LED. New A/C (2021), replacement vinyl windows and exterior doors, aluminum soffits, eaves, and gutter guards. Premium water systems include an owned reverse osmosis system, chlorine filter, and Kinetico water softener for high-quality water throughout the home. Great location close to parks, schools, trails, and Chicopee Ski & Summer Resort. Easy Highway 401 access. A solid, stylish home offering comfort, efficiency, and space for the whole family! (id:35762)
RE/MAX Twin City Realty Inc.
1483 Upper Thames Drive
Woodstock, Ontario
Beautiful never lived in Stone Stucco 2 Storey House with 4 Bedroom and 5 Bathroom. Beautiful Kitchen with Island.Quartz Countertop in Kitchen and all Bathrooms, Great Room area on main floor. 9ft Ceiling on main floor, Fireplace,Oak Stairs, Hardwood on main Floor, Double Car garage. Tenant Pays All Utilities and Hot water tank rent. Brand New S/S Fridge,Stove,Built-In Dishwasher,New Washer and Dryer,Light & Fixtures included.Rent is $3099 Plus Utilities (id:35762)
Century 21 Green Realty Inc.
134 Corley Street
Kawartha Lakes, Ontario
Beautiful 4 bedroom, end-unit townhome with an abundance of natural light in prime Lindsay location! Fabulous open concept layout features a large kitchen with a huge centre island open to the dining room and spacious family room. Second level boasts 4 sizable bedrooms, including a massive primary suite with a stunning 5-piece ensuite and walk-in closet. Over 2000 sq ft, this wonderful home is suitable for families and professionals. Zebra blinds throughout home. Convenient second floor laundry. Ample parking. Located in a lovely, family-friendly neighbourhood close to parks, schools, shops, and so much more. (id:35762)
Royal LePage Your Community Realty
257 Homestead Crescent
London North, Ontario
Welcome to 257 Homestead located in mature family-friendly White Hills neighbourhood. This 2-storey semi-detached house is licensed as a ****5 bedroom residential rental property**** with City of London: 4 spacious bedrooms on 2nd floor and Living Room on main floor currently set up as 5th bedroom. Full 2-car garage and double driveway with no sidewalk allowing upto total 6 car parking. 5th bedroom can be converted back to a Living Room creating this main floor an entertainer's paradise. Rare gem waiting for the next proud owner. A+ location with public transit, grocery, schools, parks and all other amenities within easy reach. (id:35762)
Goldcliff Homes Ltd.
#3 & 4 - 206 King George Road
Brantford, Ontario
Established & Profitable Indian Grocery Store for Sale - Prime Brantford Location! Opportunity to acquire a thriving, well-established Indian grocery store in a high-traffic area of Brantford, Ontario. This business boasts a loyal customer base and significant growth potential, making it an ideal investment for entrepreneurs seeking a turnkey operation. Situated on a bustling street with excellent visibility and accessibility, Strong community presence and established clientele, Over 3,000 sq ft of retail space, providing ample room for inventory and customer flow, Current lease until November 2028, with a 5-year renewal option. Exceptionally low gross rent of $6,335/month (including TMI & HST), Significant opportunity to increase revenue by expanding operating hours (currently limited), adding a kitchen, lottery, meat section, Beer and frozen food section (Freezer already available), Retiring Owner, Non-Franchise: Allows for greater operational flexibility. Don't miss this opportunity to own a profitable and well-established Indian grocery store in a prime Brantford location. Contact me today for more information and to schedule a viewing. (id:35762)
Elixir Real Estate Inc.
3923 Sunset Lane
Lincoln, Ontario
Welcome to 3923 Sunset Lane a beautiful bungalow in the heart of Vinelands vibrant Cherry Hill community. This detached 2-bedroom, 2-bathroom home offers easy, low-maintenance living with thoughtful upgrades and access to a warm, welcoming neighbourhood. Inside, you'll find hardwood flooring in the living and dining areas, elegant crown moulding throughout, and many newer appliances already in place. The primary bedroom features a walk-in closet and private ensuite, while a second full bathroom serves guests or visiting family. A full, unfinished basement with bathroom rough-in provides endless potential hobby space, storage, or future living area. Outdoors, enjoy a covered front porch and a spacious backyard composite deck with gas hookup and thoughtful landscaping, perfect for summer BBQs or morning coffee. The double car garage and concrete driveway add practicality and ease. Located in Cherry Hill a friendly community with access to a clubhouse, pool, and organized activities, 3923 Sunset Lane offers not just a home, but a lifestyle. Come discover the comfort, connection, and charm this special property has to offer. (id:35762)
RE/MAX Escarpment Realty Inc.
185 Bobcaygeon Road
Minden Hills, Ontario
Waiting for your Family! A truly beautiful and welcoming home recently renovated throughout. This 3 bedroom 1382 sq ft bungalow is situated on a generous treed lot minutes to downtown Minden, walking distance to Archie Stouffer School and enjoy all the Minden Fairgrounds has to offer right in your front yard! Inside you will find a perfect blend of space for the entire family. Bright open concept main floor featuring large windows bringing in natural sunlight, boasting hardwood flooring, a timeless kitchen to include farmhouse sink, window view to backyard, an abundance of cupboards and oversized island. Stainless steel appliances compliment this space. Your Family room awaits with a cozy woodstove, a play area and a patio door leading to your very private outdoor living deck oasis for those family/friends BBQs or quiet morning coffee. 3 spacious bedrooms and new bathroom with heated flooring and luxurious deep soaker tub complete this level. Your added feature is a back door leading to the Family Fun Area in the backyard with above ground pool, play/sand wooden structure, firepit and hot tub. Why leave home! Dad has an 18 x 26 (468sq ft) insulated garage with 9 ft door and 10 ft ceilings. Lots of front yard offering plenty of parking. Lower level offers new laundry room, partially finished drywalled area just needing your touch for a 4th bedroom and living area making it your own. Shopping, restaurants, library, community centre, school all within walking distance. This is a must see home! (id:35762)
Royal LePage Meadowtowne Realty




