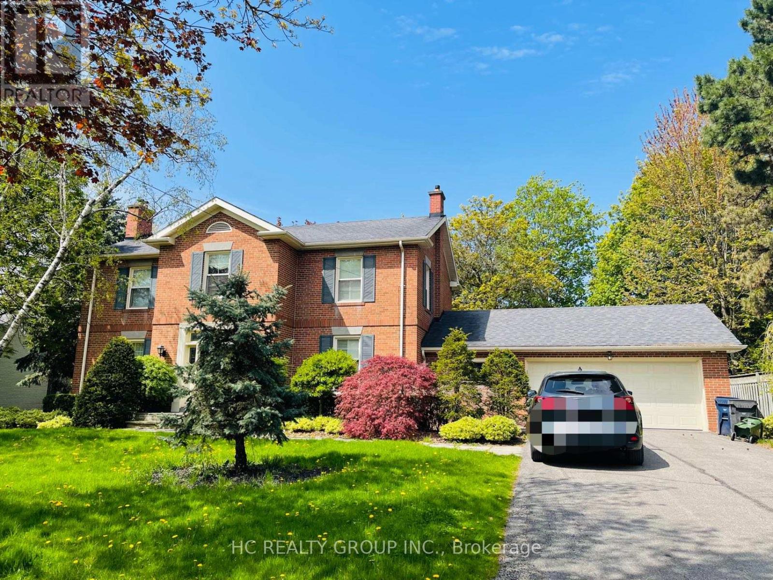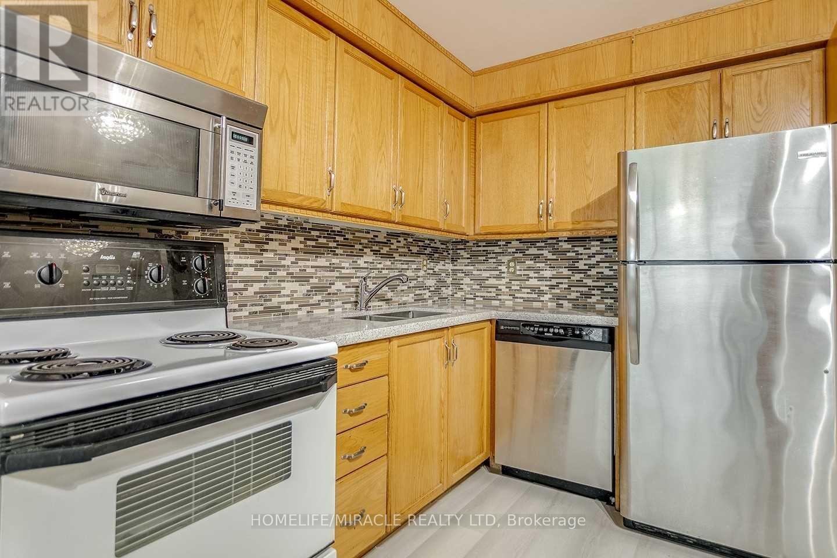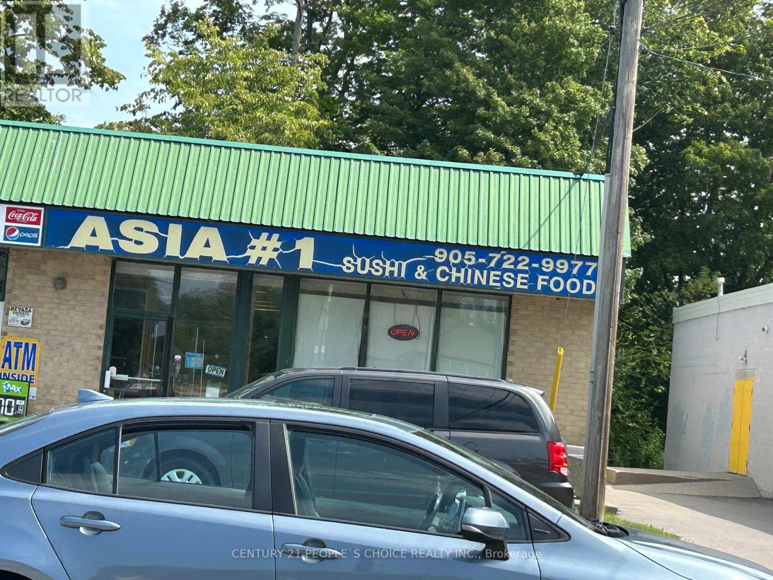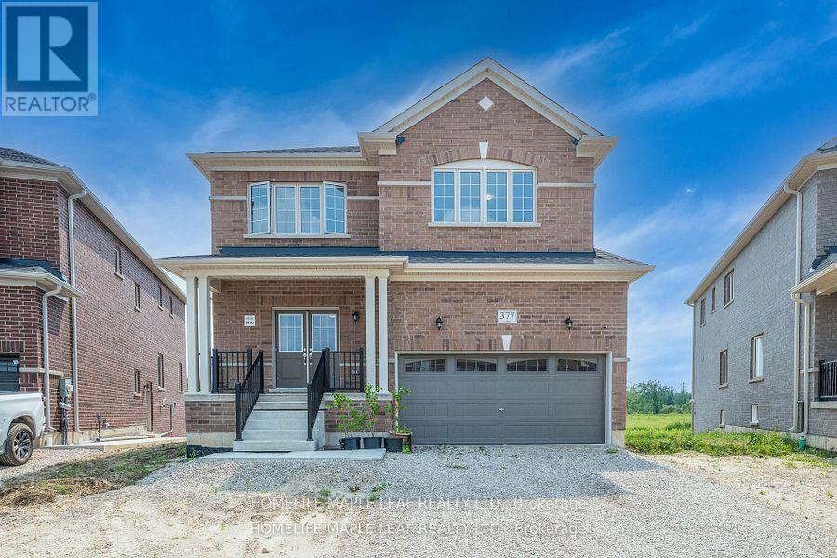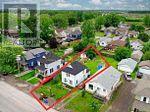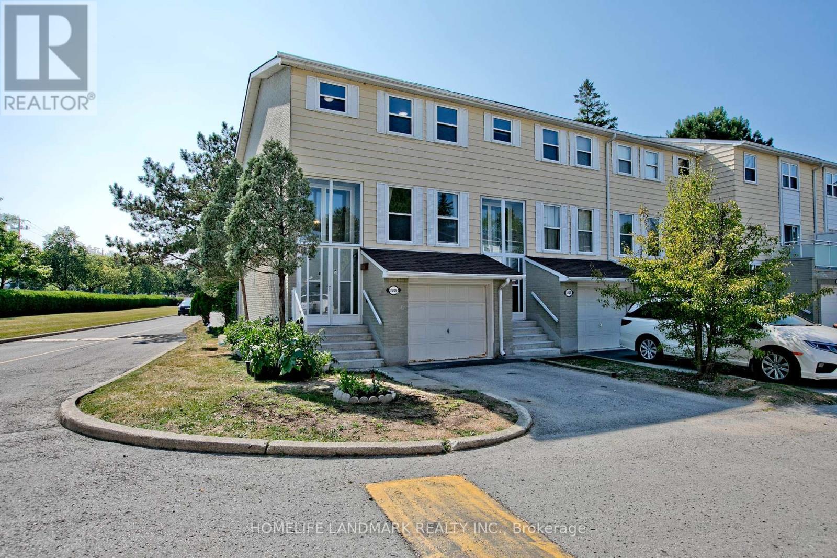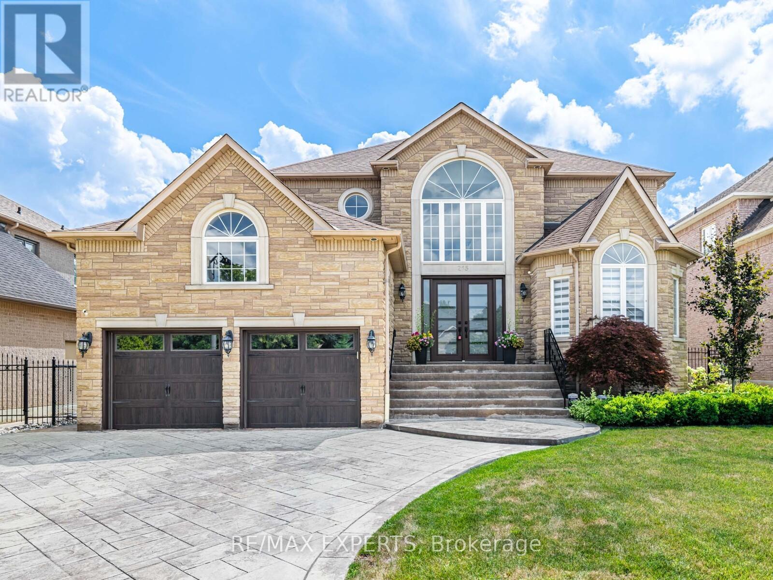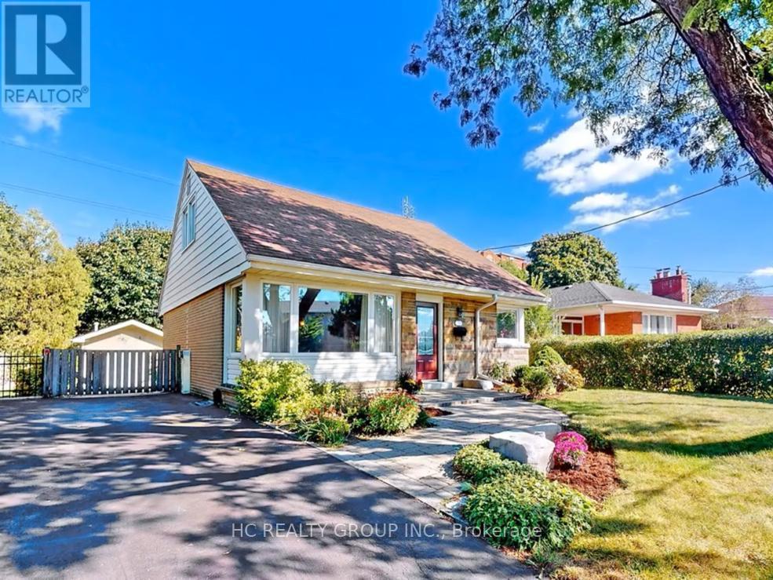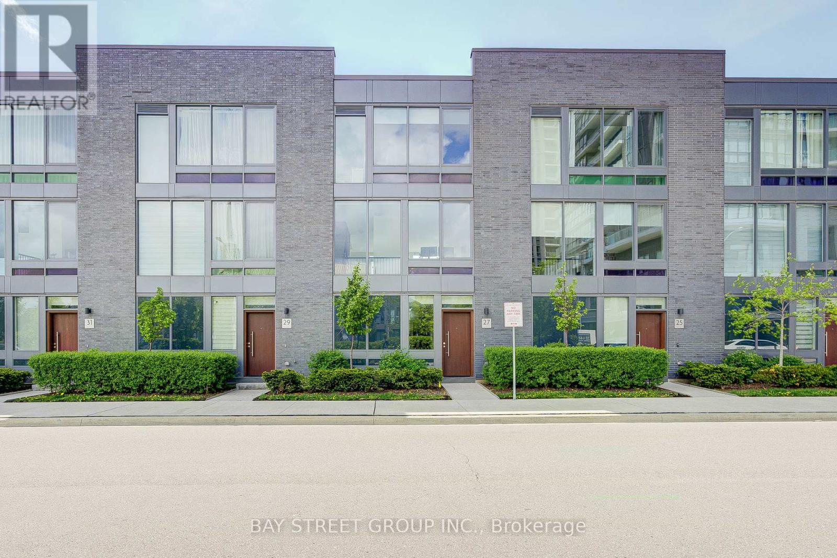1026 Burnhamthorpe Road E
Mississauga, Ontario
Spacious 2-Bedroom Apartment in Applewood, Mississauga. Welcome to your new home in the heart of Mississaugas highly sought-This beautifully maintained and generously sized 2-bedroom, 1-bathroom apartment offers the perfect blend of comfort, convenience, and value. Whether you're a professional, a small family, or a couple seeking a peaceful and well-connected place to live, this unit checks all the boxes. Apartment Features: Bright and airy layout with large windows that invite natural light throughout the Two spacious bedrooms with ample closet space A clean, modern bathroom with updated fixtures Well-appointed kitchen with plenty of cabinetry and counter space Open-concept living and dining area, ideal for relaxing or entertaining Meticulously cleaned for immediate move-in All-Inclusive Lease: Enjoy hassle-free living with utilities included, hydro, water, and heat are all covered in the monthly rent, giving you peace of mind and predictable expenses. Prime Location for Commuters: Situated within walking distance to public transportation, this apartment offers an easy and efficient commute to Toronto and surrounding areas. Whether you drive or rely on transit, getting around is a breeze. Close to Everything :Minutes from Square One Shopping Centre, Sherway Gardens, and a variety of grocery stores, restaurants, and cafes. Centrally located with quick access to major highways, schools, parks, and community centers. A vibrant yet quiet neighborhood perfect for long-term living Ideal Tenants./ (id:35762)
Sam Mcdadi Real Estate Inc.
301 - 151 Dan Leckie Way
Toronto, Ontario
Sun-drenched and spectacular 2 bed + den/2 bathroom unit in Parade 2 Condos. Unobstructed and panoramic south-facing views of the park across the street, the city and the lake. All enjoyed through floor-to-ceiling windows in the open concept kitchen/dining/living room and the primary bedroom and the large balcony accessed from the living room. Immaculately maintained. Freshly painted throughout, updated appliances. Smart split bedroom layout affords privacy and luxury. Generous and bright primary bedroom with large closet and ensuite bath. Separate den perfect for office use. Tons of closet/storage space. 24-hour concierge. Building has extensive A+ amenities, including fitness centre, gym, squash court, yoga room and aerobics room as well as dog spa, terrace/BBQ area and pool. (id:35762)
Master's Choice Realty Inc.
20 Carlton Street
Toronto, Ontario
Now available is a fantastic opportunity to own a well-situated business at 20 Carlton St. in the heart of Toronto. Located in a vibrant and high-traffic area, this business benefits from excellent visibility and steady customer flow. With a strong foundation already in place, it offers the chance to continue operating under the existing concept or bring in your own brand. There are no extra utility costs as all expenses are included in the rent, and the property comes with three parking spaces in the underground garage. Perfect for both seasoned operators and new entrepreneurs, this location provides stability, growth potential, and the advantage of being in one of Torontos most dynamic neighborhoods. (id:35762)
Century 21 Leading Edge Realty Inc.
41 Wilket Road
Toronto, Ontario
'Tudor Gate' Location-Exclusive Enclave. Stunning 2-Story Residence Designed By Napier Simpson. Principal Rooms Are Graciously Proportioned & Light-Filled W/Gorgeous Views Of A Prof. Landscaped Haven. 4th Bedroom Converted To Master Ensuit. (id:35762)
Hc Realty Group Inc.
157 Yellow Birch Crescent
Blue Mountains, Ontario
Discover 157 Yellow Birch Crescent! This Charming 2 Bed and 2 Bath Bungalow Offers Versatile Living And Has A Finished Basement With 2 Extra Bedrooms, Bathroom And A Spacious Multipurpose Area. Nestled In Windfall's Coveted Community, Enjoy Year-round Living. The Vibrant Blue Mountain Village And "The Shed" Clubhouse Are Minutes Away, Featuring A Gym, Pool, Hot Tub, Sauna, And More. The Main Level Boasts 2 Roomy Bedrooms, While The Primary Suite Shines With An Ensuite Glass Shower, Soaker Tub, Twin Sinks. The Bright Basement Was Professionally Finished By Agm Renovations. Explore Biking, Hiking Trails, Dining, Shopping, And Convenience With Banks, Lcbo, And Walmart Nearby. Come Experience The Remarkable Lifestyle That This Home And Community Offer! (id:35762)
Homelife Superstars Real Estate Limited
304 - 1270 Maple Crossing Boulevard
Burlington, Ontario
Indulge in luxury with this exquisite condo, boasting 2 bedrooms, a sunny solarium or a multipurpose room suitable for a home office. The open concept design allows for seamless integration of the beautifully appointed kitchen, complete with abundant cabinetry and granite countertops, and the spacious living and dining area. The condo features two baths and in-suite laundry for added convenience. Its prime location offers proximity to Lake Ontario and access toa variety of shops, restaurants, and transit options. Whether for personal use or investment, this condo is a rare opportunity that shouldn't be missed. Fabulous Facilities: Outdoor Pool,24HrsConcierge, Gym, Guest Suites, Party Rm, Car Wash, Squash/Racquetball/Tennis Courts, Electric Car Charge, Visitors Pkg * Walk To Lake Ontario! (id:35762)
Homelife/miracle Realty Ltd
304 - 1270 Maple Crossing Boulevard
Burlington, Ontario
Indulge in luxury with this exquisite condo, boasting 2 bedrooms, a sunny solarium or a multipurpose room suitable for a home office. The open concept design allows for seamless integration of the beautifully appointed kitchen, complete with abundant cabinetry and granite countertops, and the spacious living and dining area. The condo features two baths and in-suite laundry for added convenience. Its prime location offers proximity to Lake Ontario and access toa variety of shops, restaurants, and transit options. Whether for personal use or investment, this condo is a rare opportunity that shouldn't be missed. Fabulous Facilities: Outdoor Pool,24HrsConcierge, Gym, Guest Suites, Party Rm, Car Wash, Squash/Racquetball/Tennis Courts, Electric Car Charge, Visitors Pkg * Walk To Lake Ontario! (id:35762)
Homelife/miracle Realty Ltd
104 Sandy Coast Crescent
Wasaga Beach, Ontario
Welcome to 104 Sandy Coast Crescent in Wasaga Beach!! This home is located in the prestigious Stonebridge Community near all amenities including grocery stores, walking trails and of course the Worlds Longest Fresh Water Beach & much more!! This beautiful townhome has 3 bedrooms, 2 bathrooms, and an attached garage. Enjoy the open concept layout with a separate living, dining and kitchen areas. The kitchen has all stainless steel appliances including a dishwasher and nice breakfast peninsula. All appliances are included along with the washer and dryer. Upstairs you will find 3 bedrooms, one of which has a large 2nd floor walk-out to a large covered private deck. Enjoy the patio overlooking the fully fenced backyard; great for entertaining on those hot summer nights! Schedule your viewing today! ***BONUS: Access to the community salt water swimming pool and club house! Available September 1st or Earlier. $2400 / month plus Utilities (id:35762)
RE/MAX Twin City Realty Inc.
15 - 20887 Dalton Road E
Georgina, Ontario
Now available is a well-established business located at 15-20887 Dalton Rd in Sutton West, offering a prime opportunity for anyone looking to step into ownership. Known for its convenient location and steady flow of customers, this business is positioned for continued growth and success. With a solid reputation and loyal clientele, it presents a turnkey opportunity to own and operate in a thriving community. Buyers also have the flexibility to continue building on the existing brand or bring in their own concept, making it an ideal choice for both experienced operators and first-time owners looking for stability and potential in an excellent location. (id:35762)
Century 21 Leading Edge Realty Inc.
2920 Hwy 7
Vaughan, Ontario
Experience elevated living in this modern and meticulously maintained new 1-bedroom, 1-bathroom condo, now available for lease, located in one of Vaughan's most beautiful communities at Highway 7, just moments from the Vaughan Metropolitan Centre. Perfect for professionals, Students or couples, this bright and spacious unit features a thoughtfully designed open-concept layout with contemporary finishes, large windows that fill the space with natural light, and a private balcony ideal for relaxing or entertaining. Surrounded by a wealth of local amenities, you'll be minutes away from Cineplex, Costco, Walmart, Ikea, top-tier grocery stores, Restaurants and shops, with effortless access to public transit and major highways. Residents enjoy exclusive access to premium building amenities, including a resort-style outdoor pool, BBQ and lounge areas, and 24-hour concierge service, providing comfort, security, and a true sense of community. This exceptional unit offers the perfect combination of luxury, convenience, and location. Available immediately. (id:35762)
Right At Home Realty
Ph10 - 9471 Yonge Street
Richmond Hill, Ontario
Discover Urban Elegance At Yonge Street's Prestigious Expressions Building In The Heart Of Richmond Hill. This Elegantly Designed 2 Bedroom 2 Full Bathroom Corner Penthouse Unit Offers Open-Concept Living, 10 Foot Ceilings, Floor-To-Ceiling Windows With Bright North-West Exposure, Abundant Natural Light, Hardwood Floors, Pot Lights, and Privacy Screens. Enjoy a spacious 345 sqft wrap around Balcony accessible from both the living area and primary bedroom! The Modern Kitchen Features Full Stainless Steel Appliances and Quartz Counters. Enjoy Double Closets in both Bedrooms and a 4pc Bathroom and access to Balcony from the spacious Primary Bedroom. Residents Enjoy Access To A Full Suite Of Amenities Including An Indoor Pool, Fitness Centre, Party Room, Theater Room, 24-Hour Concierge, And Visitor Parking. Prime Location Just Steps To Hillcrest Mall, Public Transit, Shopping, Dining, Restaurants, Cafes, and Parks. Best Schools: Sixteenth Avenue & Adrienne Clarkson Public Schools, Langstaff Secondary School, and Alexander Mackenzie High School (IB Program). (id:35762)
Keller Williams Empowered Realty
3126 Sideline 16
Pickering, Ontario
Brand new townhouse for lease at 3126 Sideline 16. This beautiful home offers 3 spacious bedrooms and 3 modern bathrooms, thoughtfully designed with open-concept living, a bright kitchen, and quality finishes throughout. Perfect for families or professionals looking for comfort and convenience in a brand new residence. (id:35762)
Bay Street Group Inc.
1802 - 501 Yonge Street
Toronto, Ontario
Your search ends here! This bright and elegantly designed 2+1 bedroom C-O-R-N-E-R residence at Teahouse Condos offers expansive west and north city views from the 18th floor. The thoughtfully curated layout features floor-to-ceiling windows, a large private balcony, and a sleek open-concept kitchen with integrated appliances. The versatile den is ideal for a stylish home office or guest space. Situated in one of downtown Torontos most connected neighbourhoodsjust steps to Yonge Street, College and Wellesley subway stations, premier universities, world-class hospitals, shops, and dining. Residents enjoy access to premium amenities including a 24-hour concierge, fitness centre, yoga studio, outdoor terrace, and guest suites. (id:35762)
First Class Realty Inc.
607 - 740 Eglinton Avenue W
Toronto, Ontario
Absolutely stunning, fully renovated, newly furnished 2-bedroom condo for rent. All utilities, furniture, and 1.5-Gigabit internet connection and TV package from Bell ($295.00 retail monthly value) are included.Located on the southeast corner of the top floor in a well-maintained 6-stories building in Forest Hill. Right next to the Beltline Trail and the new LRT station.Brand new kitchen cabinets and all appliances, new vinyl flooring throughout, and a brand new bathroom.Enjoy the gorgeous sunrise skyline view from your breakfast table, watch the sunset from the private balcony!Parking garage option is available by application. (id:35762)
Homelife New World Realty Inc.
377 Russell Street
Southgate, Ontario
Welcome to this exceptional premium pie-shaped, ravine lot home located in the fast-growing, family-friendly community of Dundalk. Built by Flato Developments, this gem offers 3063 sq ft of thoughtfully designed living space (as per builder's plan) and a walkout finished basement with breathtaking nature views. Main Floor Features separate living, dining, and family rooms and an extra room which can be used as a fifth bedroom - ideal for both entertaining and everyday living ad a modern kitchen with granite countertops and ample cabinetry. Second Flor Highlights Four generously sized bedrooms, Additional loft/den - great as a media room, play area, or second office. Walkout finished basement backing onto ravine for maximum privacy nd scenic beauty located in a quiet, sought-after neighbourhood. Located in Prime Location this house is close to Highway 10, schools, shopping, banks, parks, plazas, libraries, churches and more. Dont miss your chance to own. (id:35762)
Homelife Maple Leaf Realty Ltd.
18 Forks Road E
Welland, Ontario
Welcome to this beautifully maintained Three bedrooms , one bathroom home nestled on a quiet, family-friendly street in the heart of Welland . Perfect for first-time buyers, downsizes, or investors, this property offers comfort, style, and excellent value. Detached, No Sharing. Attention Potential Buyers! Discover this Charming 2-Storey Home with 3 Bedrooms and 1 Bathroom, Freshly Renovated and Nestled in a Vibrant Community by the Welland Canal. This Lovely Home Sits On A Deep Lot (125Ft) Right By The Historical Welland Canal- Enjoy A Therapeutic Refreshing Walk By The Welland Recreational Canal. This Home Is In The Desirable Suburb Of Welland, Dain City. Perfectly Situated for those seeking proximity to Niagara College. This Home Is In The Desirable Suburb Of Welland , Dain City. You Can't Afford To Miss This Great Opportunity !!! Motivated Seller. (id:35762)
RE/MAX Real Estate Centre Inc.
1450 Savoline Boulevard
Milton, Ontario
Stunning brand new 4-bedroom, 3-washroom semi-detached home offering modern finishes and functional design. This bright and airy home is filled with natural light from large windows throughout. The spacious layout includes a sleek, contemporary kitchen, open-concept living and dining areas, and generous bedrooms perfect for family living. The primary suite boasts a private laundry en suite for ultimate convenience. Located in a desirable neighbourhood, close to schools, parks, shopping, and transit. Move-in ready and ideal for tenants seeking comfort, style, and a fresh start in a brand new home (id:35762)
Right At Home Realty
6 Chartwell Road S
Toronto, Ontario
Welcome to modern & bright 1-Bedroom 1 full washroom in prime location of Toronto- steps to shops, grocery stores, restaurants, highways, enjoy the open concept living, stainless steel Appliances, cozy yet stylish perfect for professionals, move-in ready brand new, parking, steps to transit and entertainment district. (id:35762)
RE/MAX Realty Services Inc.
1806 John Street
Markham, Ontario
A spacious and bright three-bedroom condo townhouse situated in the highly desirable neighbourhood of Bayview Fairway. Bright & Spacious with plenty of sunlight, generous living space, open concept dining room, a new modern kitchen with custom cabinetry, ample storage, granite countertops & backsplash and new stainless-steel appliances. Three bedrooms on the second level with a lovely new renovated fourpiece bathroom. The recreation room in lower level with two-piece bathroom, walkout to the backyard. maintenance-free living with snow removal, lawn care, exterior housework completed by the condo corporation; minutes to Hwy 404 & 407, walk distance to public transit, top ranking schools, library, community center and parks, must see! (id:35762)
Homelife Landmark Realty Inc.
179 Church Street
Georgina, Ontario
Fully renovated form the studs out with a striking three-level addition (2022-2023), this 5 bedroom, 4 bath residence perfectly blends historic farmhouse charm with modern luxury. Set on a large lot surrounded by mature trees, the property features a newly rebuilt asphalt driveway (2025) with parking for up to 6 cars, a private detached garage with heating and A/C, and a new storage shed (2023). The setting combines urban convenience and cottage-style living, just including a chef's kitchen with a large island, stainless steel appliances, and walkout to the deck. The main floor offers a bedroom/office with a 2 piece bath, while upstairs the original sunroom provides a quiet retreat. The primary suite features its own Ensuite. All bedrooms have wood flooring, pot lights, and generous closets, with a third full bath and convenient second floor laundry. The lower level is ready for your finishing touches. Ideally located within walking distance to daycare, schools (Keswick PS - French Immersion & W.J Watson PS), and cafes, and shops, with Rayner's Park boat launch minutes away, this is a rare opportunity to live, work, and play only 45 minutes from the GTA. All application for CR@ zoning is underway, which would allow professional offices, medical clinics, daycare, and other commercial uses. The City has granted temporary mixed commercial use until the final approval is issued, making this home an ideal live-work opportunity or investment for those seeking flexibility. (id:35762)
RE/MAX Metropolis Realty
215 Thomson Creek Boulevard
Vaughan, Ontario
Welcome to This Stunning Home in the Sought-After Islington Woods Community Step into elegance with this beautifully maintained residence featuring a practical open-concept layout and an impressive open-to-above foyer. The luxury circular staircase with wrought iron railings sets the tone for the refined finishes throughout. The sunken family room boasts a coffered waffle ceiling and gas fireplace, creating a warm, inviting atmosphere-perfect for entertaining or relaxing. The contemporary kitchen is equipped with granite counters, stainless steel appliances, and flows seamlessly into a spacious breakfast area with walkout to south exposed backyard. Outdoors, enjoy a beautifully landscaped yard complete with wood deck sitting area, fiberglass inground salt pool, five-person hot tub, and stone interlocking for a resort-like feel. Upstairs, the expansive primary bedroom offers a 5-piece marble ensuite, while two additional bedrooms share a stylish 4-piece semi-ensuite. The fully finished basement expands your living space with a large recreation area, gas fireplace, extra bedroom, wet bar, dining area, 3-piece washroom, huge cold room, cedar closet, and ample storage. Located in an established neighborhood with top-rated schools, close to shopping, restaurants, parks, and trails, this home blends comfort, luxury, and convenience. (id:35762)
RE/MAX Experts
53 Treverton Drive
Toronto, Ontario
Beautiful 3+1 Bed 3 Bath Detached Home For Rent ! Close to Desirable Treverton Park Locale at Kennedy Rd & Eglinton Ave. Short Walking distance To Kennedy Subway Station/Go Train. Many Amenities Include Banks/24-Hours Shoppers Drug Mart/No Frills/Public Library/Restaurants, Parks. Etc (id:35762)
Hc Realty Group Inc.
27 Sonic Way S
Toronto, Ontario
This luxury 3-bedroom townhouse features 9-foot smooth ceilings throughout. Sunlight pours in through floor-to-ceiling windows showcasing park views. The open-concept kitchen impresses with custom cabinetry, stone slab countertops, and an oversized island. The ground-level suite offers heated floors, a kitchenette, private washroom, and separate entrance - ideal for guests or rental income. Enjoy direct garage access from the foyer. Premium condo amenities include a gym, sauna, game rooms, and rooftop barbecue area. The location can't be beat - walkable to the future Crosstown LRT and TTC hub. Surrounded by parks and shops, it's minutes from the DVP, 401, Science Centre, and Museum. This luxury 3-bedroom townhouse features 9-foot smooth ceilings throughout. Sunlight pours in through floor-to-ceiling windows showcasing park views. The open-concept kitchen impresses with custom cabinetry, stone slab countertops, and an oversized island. The ground-level suite offers heated floors, a kitchenette, private washroom, and separate entrance - ideal for guests or rental income. Enjoy direct garage access from the foyer. Premium condo amenities include a gym, sauna, game rooms, and rooftop barbecue area. The location can't be beat - walkable to the future Crosstown LRT and TTC hub. Surrounded by parks and shops, it's minutes from the DVP, 401, Science Centre, and Museum. (id:35762)
Bay Street Group Inc.
907 - 95 Mcmahon Drive
Toronto, Ontario
Excellent Location! 3.9 Acres Central Park with Summer Pond/Winter Skating Ring. Close to Public Library, Community Centre, Subway Station, North York General Hospital & FireStation. Mega Club - largest residential club in GTA including Party Room, Tea Room, Wine Tasing Room, Basketball/Badminton Court, Out Door Putting Green, Out Door Lawn Bowling, Indoor 10 Pins Bowling, Indoor Swing Pool, Golf Simulation, Pool Table, Japanese Zen Garden, English Garden, French Garden, Outdoor BBQ area, etc. Total Living Space 650SF -530SF Interior +120SF Balcony. (id:35762)
RE/MAX Elite Real Estate




