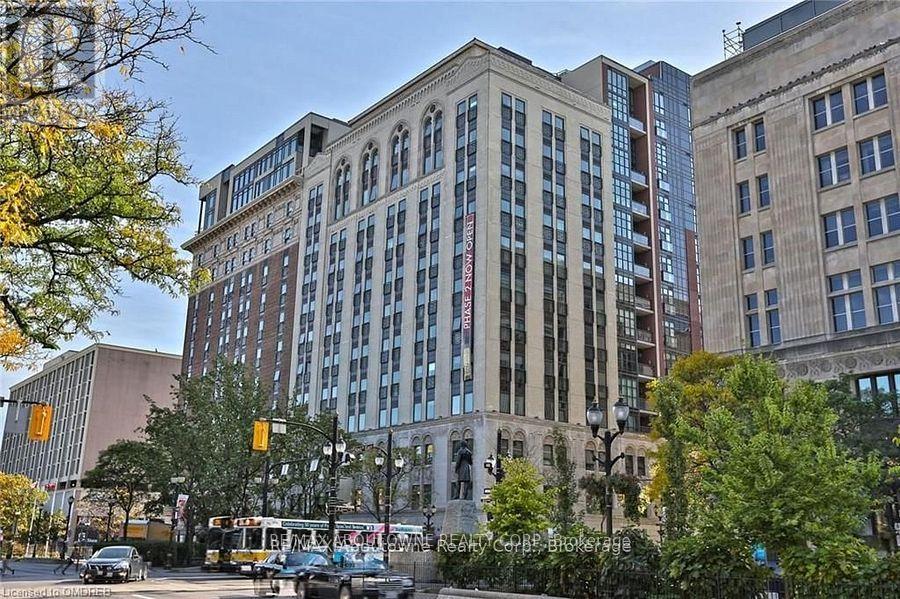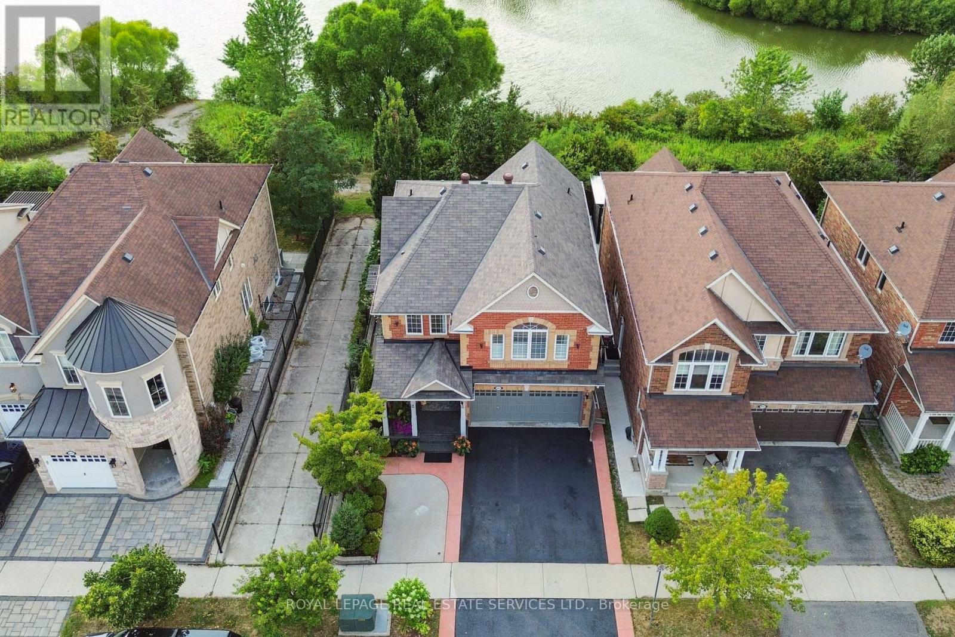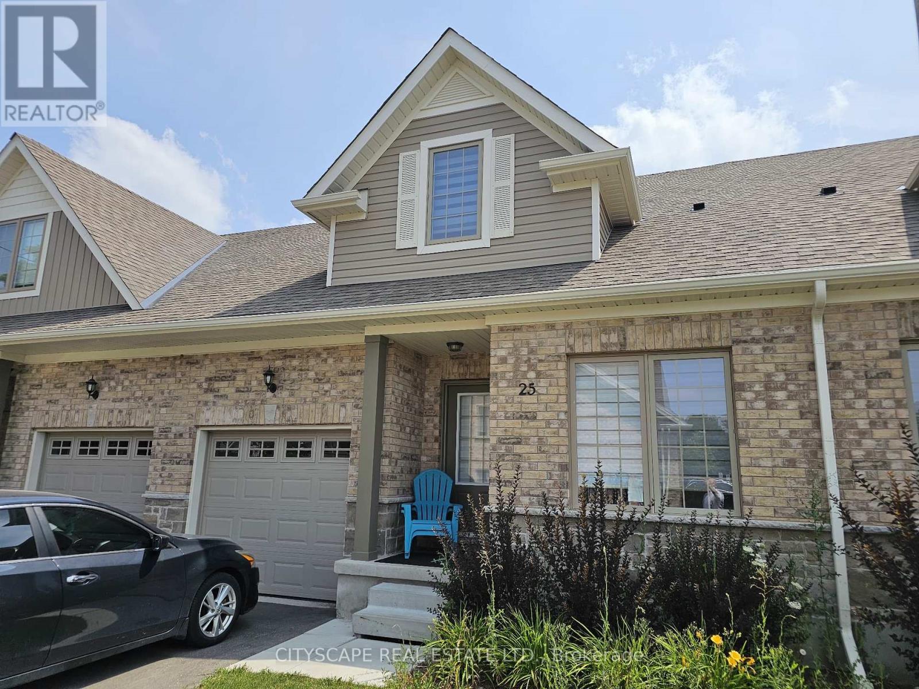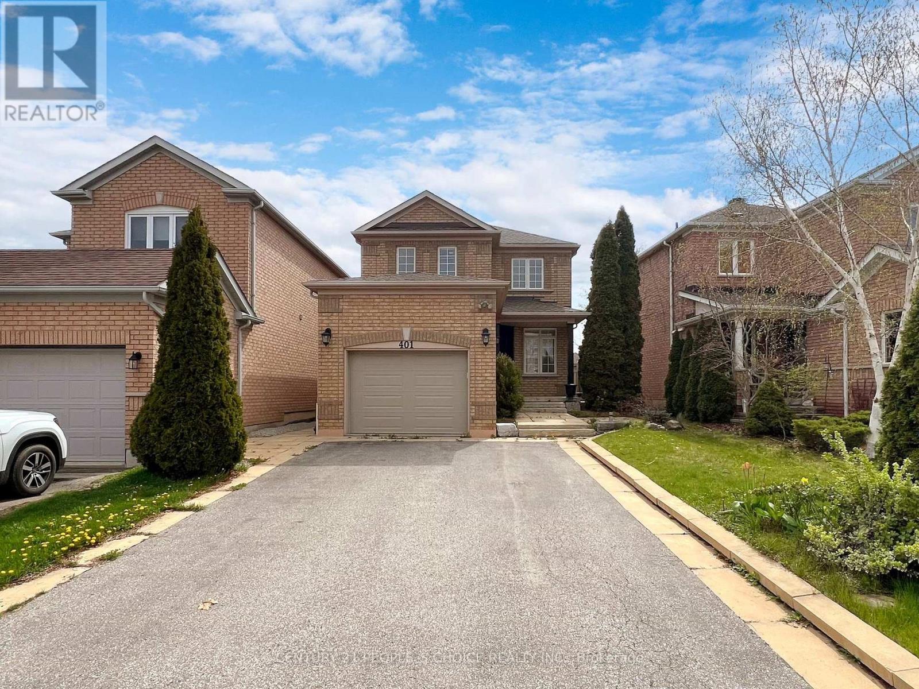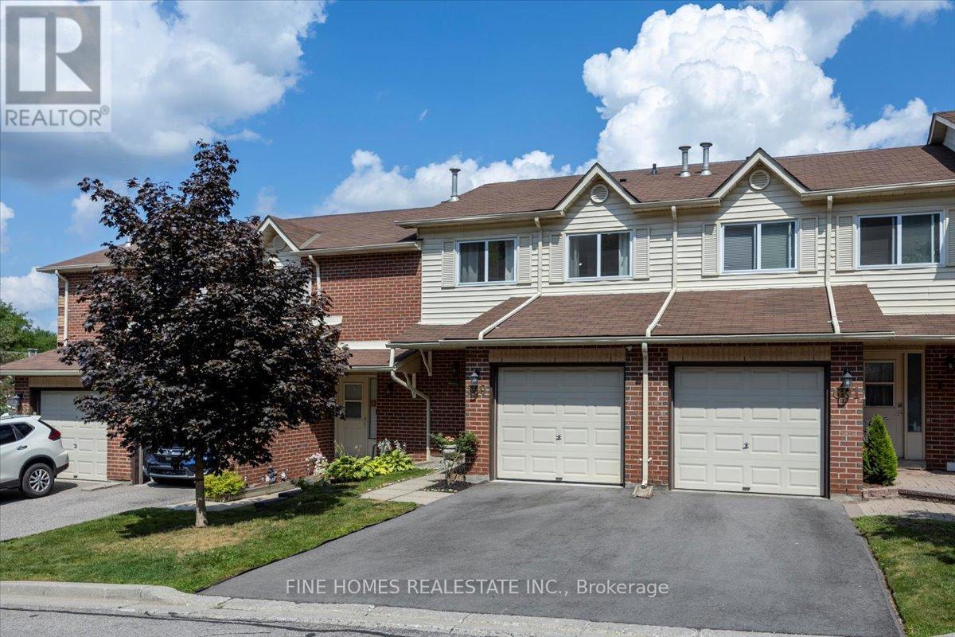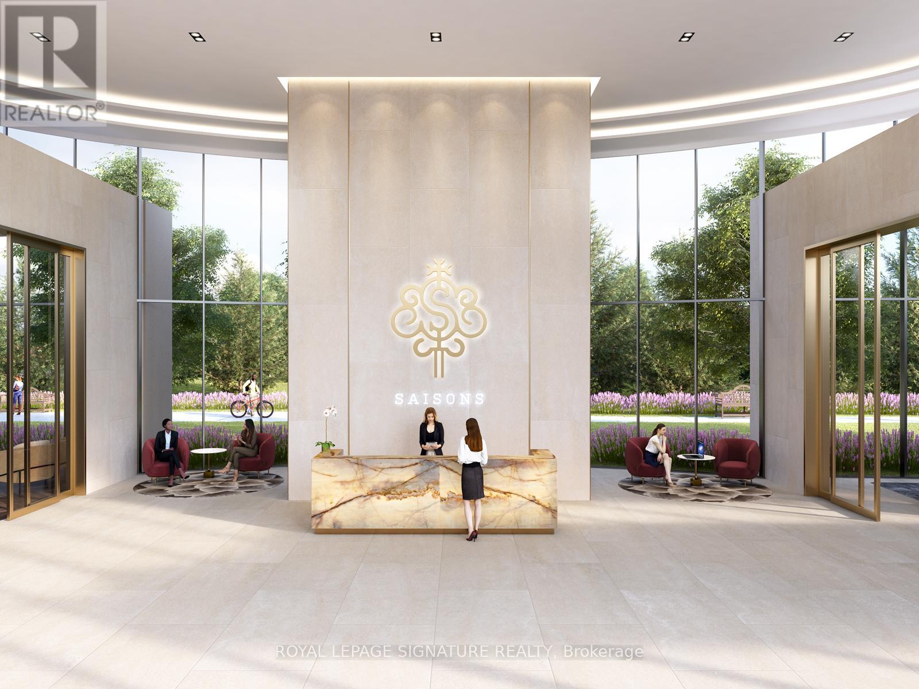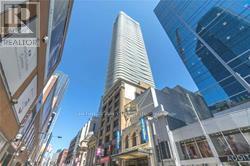312 - 118 King Street E
Hamilton, Ontario
Luxurious Condominium Living At The Royal Connaught, An Elegant 840 square foot 1+1 bedroom has in-suite laundry. Featuring an open concept design, stone countertops and SS appliances .Several amenities compliment this property including a Grand lobby, rooftop terrace, gym and media/party room. In The Downtown Core Of Hamilton. Located On King Street East Between The Niagara Escarpment & Waterfront Trail, Offering Breathtaking Panoramic Views Of The City & Lake Ontario. A Short Walk To The Art-Deco Go Station Which Offers Regular Trains To & From Union Station. Convenient Access To 403.Comes with parking & locker .Brokerage Remarks (id:35762)
RE/MAX Aboutowne Realty Corp.
5459 Palmerston Crescent
Mississauga, Ontario
A fantastic semi-detached home located on a quiet, family-friendly crescent in Central Erin Mills. This open-concept home boasts sunny east and west exposures, After entering from the large enclosed porch, a welcoming and spacious living room and dining room with a 2-way fireplace. The kitchen and breakfast area offer a walk-out to an east-facing sundeck, perfect for enjoying your mornings. The upper level includes 3 spacious bedrooms and a main bathroom with an oval tub and separate shower. The finished walk-out basement, facing the east backyard, provides additional living space with a recreation room, a full bath, a kitchenette, a small den, and ample storage. This property is in an excellent location, offering access to top-ranked schools such as Vista Heights (with French Immersion), Streetsville High School, Gonzaga High School, and an AP program in John Fraser High School. It's also conveniently located a 15-minute walk from Streetsville Go station, making it ideal for GTA commuters. You'll be close to the historical Streetsville Village and Credit River, known form any year-round events and festivals, as well as all other essential amenities. The home is just minutes from Erin Mills Town Centre, Credit Valley Hospital, and Highways 403, 401, and 407, allowing you to enjoy the vibrant community life. (id:35762)
Royal LePage Real Estate Services Ltd.
641 Symons Cross
Milton, Ontario
Welcome home to over 2,000 sq. ft. of carpet-free living, perfectly designed for family comfort and everyday enjoyment. Backing onto a beautiful pond and scenic trails, this property offers lush greenery and year-round privacy. Children can easily walk to both public and Catholic schools, as well as nearby parks. Step inside and you'll be greeted by hardwood flooring that flows seamlessly into the living and dining rooms, both enhanced with crown moulding. The modern kitchen features stainless steel appliances, a stylish backsplash, and a walkout to your private covered patio and deck with a charming pergola. Theres plenty of seating to host friends and family while the kids play on the grassy yard all with tranquil views of the pond and surrounding trees. Upstairs, a stunning family room with vaulted ceilings offers the perfect hangout for kids and teens or cozy family movie nights. The primary suite boasts a walk-in closet and a luxurious 5-piece ensuite. Two additional bedrooms share a semi-ensuite bath. The finished basement provides even more living space with a versatile recreation room and a sauna ideal for relaxation and self-care. This is the perfect home for families who want space, comfort, and a nature-filled lifestyle. (id:35762)
Royal LePage Real Estate Services Ltd.
19 Marowyne Drive
Toronto, Ontario
Welcome to the bright, immaculate , spacious well maintained open concept home with total size 2226 Sq. Ft. Interior and exterior were completely renovated in 2021. Home Features hardwood floors throughout, pot lights, crown molding, ceramic tiles , modern Kitchen with quartz countertop, backsplash, Jenn Air s/s appliances. Walk out from living room to private treed, fully fenced landscaped backyard with 870 sq.ft stone patio, and garden shed. Front of home is fully landscaped with stone entrance. Home is equipped with underground irrigation system for both front and rear lawns. For convenience, stacked washer/dryer is located on the 2nd Floor. Hot water source is a natural gas tankless water heater. The primary bedroom boasts of a large walk in closet and large windows. Finished basement with large living room, 3pc washroom, 1 bedroom , 5th room can be used as a bedroom, ample storage areas and additional Laundry 'ready' room Private driveway holds 4 cars. Ideally located close to Leslie Subway, NYGH, Hwys 401, 401, Fairview and Bayview Village shopping malls, Schools, public transportation. (id:35762)
Intercity Realty Inc.
3060 Cascade Common
Oakville, Ontario
Rare end-unit townhome boasting a spacious fourth-bedroom family room and stunning pond views. This modern gem offers an open-concept main floor with a bright living area, dining room, and kitchen, all overlooking the serene pond, plus main-floor laundry and garage access. Upstairs, three generous bedrooms include a primary with a large ensuite and breathtaking pond views, complemented by a second bedroom with a charming street-facing balcony. The third-floor family room, doubling as the fourth bedroom, features a two-piece ensuite, street view balcony and sliding glass doors to an incredible sun deck with panoramic pond views. Enjoy tranquil walks along the pond's path, modern amenities, and a home in excellent condition-perfect for families seeking a rare, scenic retreat in Oakville (id:35762)
Realty Wealth Group Inc.
5750 Churchill Meadows Boulevard
Mississauga, Ontario
Stunningly Renovated 4+1 Bedrooms, 4 Bathrooms Detached Home on a Premium Lot in a Highly Sought-After, Family-Friendly Neighbourhood! Welcome to this meticulously upgraded home, offering spacious, functional living designed for the modern family. The main floor boasts an open-concept design with soaring 9-foot ceilings, complemented by distinct living, dining, and family roomsideal for both entertaining and everyday comfort. The gourmet kitchen is a chefs dream, featuring luxurious quartz countertops, high-end stainless-steel appliances, a built-in microwave and oven, and a large central island perfect for meal preparation and family gatherings. Combining luxury, comfort, and an unbeatable location, this home is move-in ready. Thousands of dollars have been spent on exquisite upgrades; The master bedroom offers a spa-like 5-piece ensuite featuring a jacuzzi tub and a high-end upgraded shower panel. Enjoy the added convenience of second-floor laundry. All bathrooms are equipped with custom vanities, quartz countertops, and ample storage. Each bedroom is outfitted with custom closets to maximize space and organization. Direct access to garage from the house. The professionally finished basement offers exceptional versatility, with a spacious bedroom, a full bathroom, and a stylish wet bar with quartz counters ideal for entertaining or use as a nanny/in-law suite.The backyard is an entertainers dream, offering a spacious patio, storage shed, and a well-maintained lawn with an automated sprinkler system. A huge front porch provides additional outdoor living space with patterned concrete, perfect for relaxation and enjoyment. This home is ideally situated within walking distance to the local library, recreation center, top-rated schools, tennis courts, soccer fields, public transit, shopping, and grocery stores. Short drive to major highways and Credit Valley Hospital. Close to splash pad, playgrounds, and leash-free dog park. This isn't just a house its a lifestyle!! (id:35762)
Century 21 Leading Edge Realty Inc.
25 Braida Lane
Halton Hills, Ontario
Welcome to 25 Braida Lane, a spacious and stylish 3-bedroom, 3-bathroom townhome nestled in one of Acton's most family-friendly and growing communities. Offering over 1,700 sqft of living space, this beautifully designed home is perfect for families, professionals, or investors looking for a turnkey property with modern finishes and incredible convenience. Bright, Open-Concept Living Spaces The main level welcomes you with a generous foyer featuring tile flooring and a closet, leading into a spacious open-concept kitchen, dining, and living area perfect for entertaining. The kitchen boasts tile flooring, ample prep space, and flows seamlessly into the dining area, while the living room features rich hardwood flooring, large windows, and plenty of room to gather. A main-floor bedroom with broadloom flooring and a large window provides flexible space ideal for a guest room, home office, or playroom. Spacious Bedrooms with Private Ensuites Upstairs, the primary suite offers a peaceful retreat with broadloom flooring, a large walk-in closet, and a private 3-piece ensuite. The third bedroom is equally impressive, featuring its own 4-piece ensuite, broadloom flooring, and a sunlit window. A dedicated laundry room with tile flooring and a sink adds to the homes practicality and convenience. Basement with Endless Potential The unfinished basement is perfect for creating a future rec room, home gym, in-law suite, or additional bedroom. Prime Acton Location with Nearby Amenities Located in the heart of Acton, you're steps away from parks, schools, shops, and the GO Train for an easy commute to the GTA. Enjoy weekend strolls by Fairy Lake, grab your essentials at local markets, or take a quick drive to nearby Georgetown and Milton. With easy access to Highway 7 and 401, this home offers the perfect balance between small-town charm and big-city convenience. (id:35762)
Cityscape Real Estate Ltd.
401 Cranston Park Avenue
Vaughan, Ontario
Welcome to this exquisite 3-bedroom detached home .This Well-maintained home features a welcoming open concept main Floor with luxurious living space, this home boasts 9-ft ceilings with hardwood flooring on the main floor and hallway, oak staircase. Modern kitchen featuring new cabinets and countertops, breakfast area, and a walkout to the yard perfect for entertaining. Fenced Backyard offers a perfect outdoor and new Entrance door. A cozy Fireplace in the Living room. Upstairs, you'll find spacious bedrooms filled with natural light. Access from the garage to the mud room/laundry and an unbeatable location close to schools, parks, recreation centers, fitness centres, Cortellucci Hospital, Highway 400, public transit, Go Station,Top attractions like Canada Wonderland,shopping, grocery stores, and dining.Finished Basement With Open Concept Living room, recreation Area, Windows, 3-pc Bth, Cold Room And Separate Laundry. Inviting Foyer With New Fiber glass Door.Don't miss this spectacular home schedule your showing today! (id:35762)
Century 21 People's Choice Realty Inc.
599 Gibney Crescent
Newmarket, Ontario
((Offers Anytime!)) Welcome to this sun-filled, move-in-ready 3-bedroom, 2-bathroom townhome with desirable east and west exposures, perfectly positioned on a quiet park-side lot surrounded by mature trees, scenic trails, and endless outdoor recreation.This beautifully updated home features a bright open-concept living/dining area, a modern eat-in kitchen, generously sized bedrooms with large new windows, and a finished walk-out basement offering extra living space and direct backyard access. The private garage boasts a brand-new floor and driveway, adding both style and function. Freshly painted throughout, this home is ready for you to move in and enjoy immediately.Enjoy peace of mind with a low condo fee (~$297) that covers maintenance and replacement of major exterior elements including roof, windows, doors, siding, eaves, soffits, downspouts, driveway, foundation, steps, patio stones, and landscaping offering exceptional value and minimal upkeep.Located in a friendly, community-oriented neighbourhood, just minutes from Hwy 400 & 404, Upper Canada Mall, GO Train & Bus, Southlake Hospital, and everyday conveniences. Families will appreciate proximity to top-ranked schools, including Nicholas Catholic School, Clearmeadow Public School, and Mulock Secondary School. Step outside to explore nearby parks, playgrounds, and walking trails.Perfect for families, professionals, retirees, and nature lovers seeking both comfort and convenience! (id:35762)
Fine Homes Realestate Inc.
305 - 27 Mcmahon Drive
Toronto, Ontario
Immaculate One-Bedroom Condo with Parking and Locker at SAISONS by Concord - an elegant one year new building in the vibrant Concord Park Place community, located just steps to the Sheppard subway line! This sunny south facing unit features 9-ft ceilings and an efficient floor plan with a generous living area and no wasted space. Well-designed kitchen offers premium Miele appliances and quartz countertops; the spa-like bathroom has an oversized medicine cabinet providing lots of storage; and your primary bedroom features wall-to-wall closets with built-in organizers. Enjoy access to 80,000-sf Mega Club which includes:Fitness & Yoga Studio, Full-Size Basketball/Volleyball/Badminton Courts, Tennis Court, Indoor Pool, Sauna, Whirlpool,Ballroom/Banquet Hall, Piano Lounge, Wine Lounge, Visitor Parking with EV & much more! A truly central location that is convenient for both drivers and transit riders! Steps to 2 subway stations (Bessarian & Leslie), North York's largest community centre, Toronto Public library, 8-acre park with soccer field, Aisle 24 grocery market, restaurants, Starbucks, Canadian Tire, andIkea. Minutes to Bayview Village mall (shops, restaurants, groceries, LCBO, banks) & YMCA. 15 minute walk to North York General Hospital, Canadian College of Naturopathic Medicine, and Betty Sutherland Trail and East Don Parkland. Easy access to Oriole GO Station, 401/404, and Downtown. Condo fees include all utilities except for hydro. A fantastic opportunity for first time buyers and investors! (id:35762)
Royal LePage Signature Realty
4712 - 197 Yonge Street
Toronto, Ontario
Spacious Bachelor Unit At Luxury Massey Tower. High Floor Unit With Amazing View. 9 Feet Ceiling With Floor To Ceiling Windows. Modern Kitchen With Built Appliances And Stylish Cabinetry. Prime Location In The Heart Of Downtown. Steps To Eaton Centre, Queens Subway, Ryerson University, Shops, Restaurants, Bars. Etc. (id:35762)
Century 21 Percy Fulton Ltd.
102 - 436 Wellington Street W
Toronto, Ontario
Mesmerizing Two-Storey Loft in the Boutique Monarch Building, Blending Historic Charm with Modern Sophistication. Sun-filled Open-Concept Living with Exposed Brick Walls and Vintage plank Ceilings. Gourmet Chefs Kitchen - An Entertainer's Dream. Upstairs, Unwind in a Spa-Inspired Bathroom, with a walk-in closet and Convenient Second-Level Laundry. Original Exposed Beams add Character Throughout. Step out to your Private Front-Door Garden Terrace and enjoy Morning or Evening strolls to Victoria Park. Just steps from The Wellington Market, MICHELIN Restaurants and 5-Star Amenities. Parking Spot Available In Addition To Rental Amount. (id:35762)
Engel & Volkers Toronto Central

