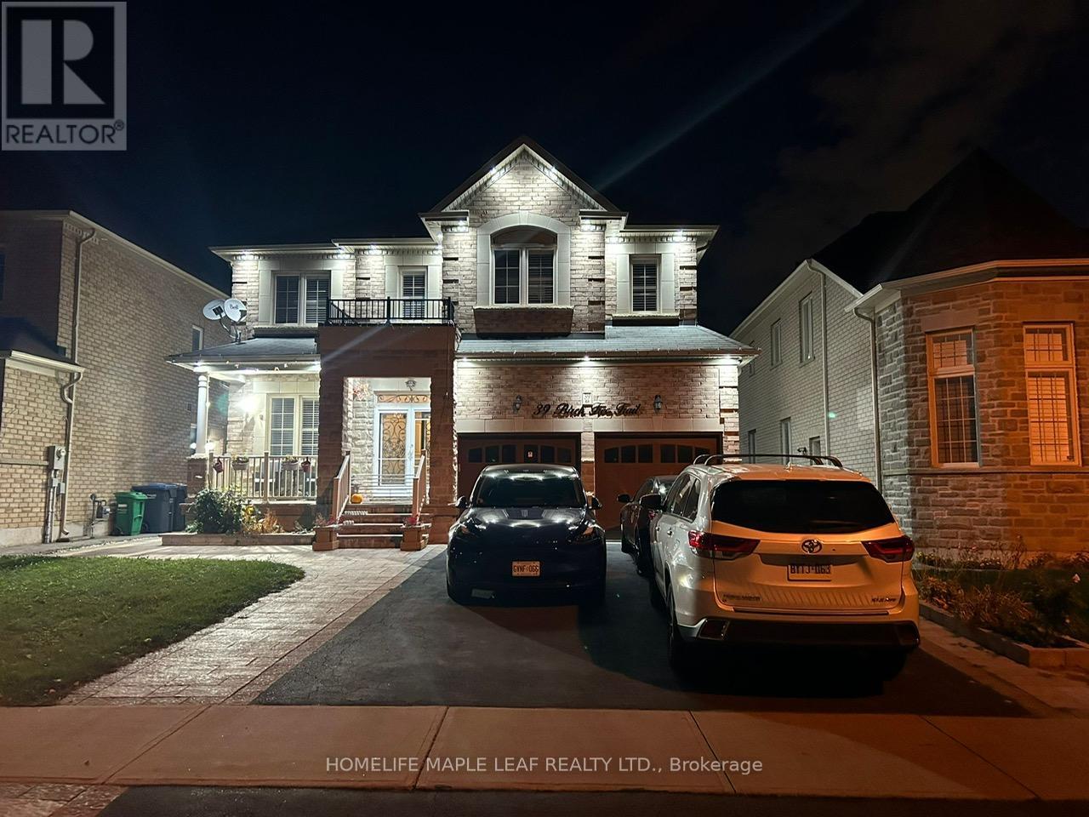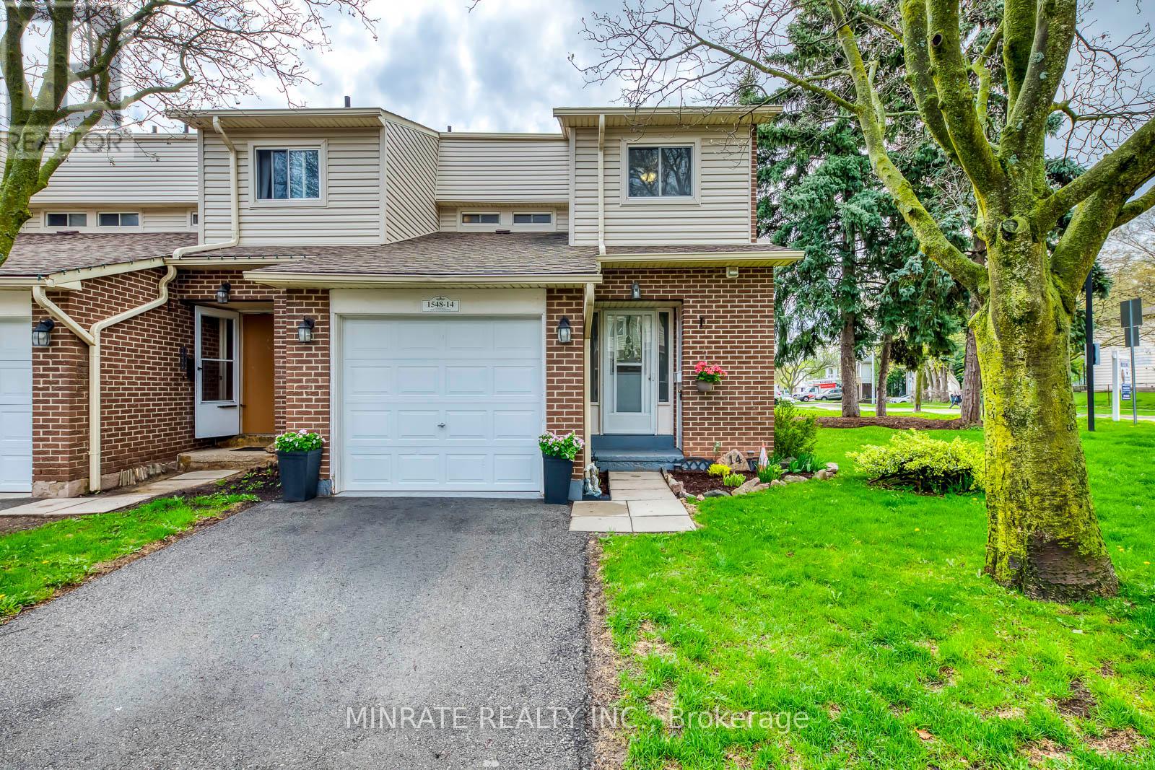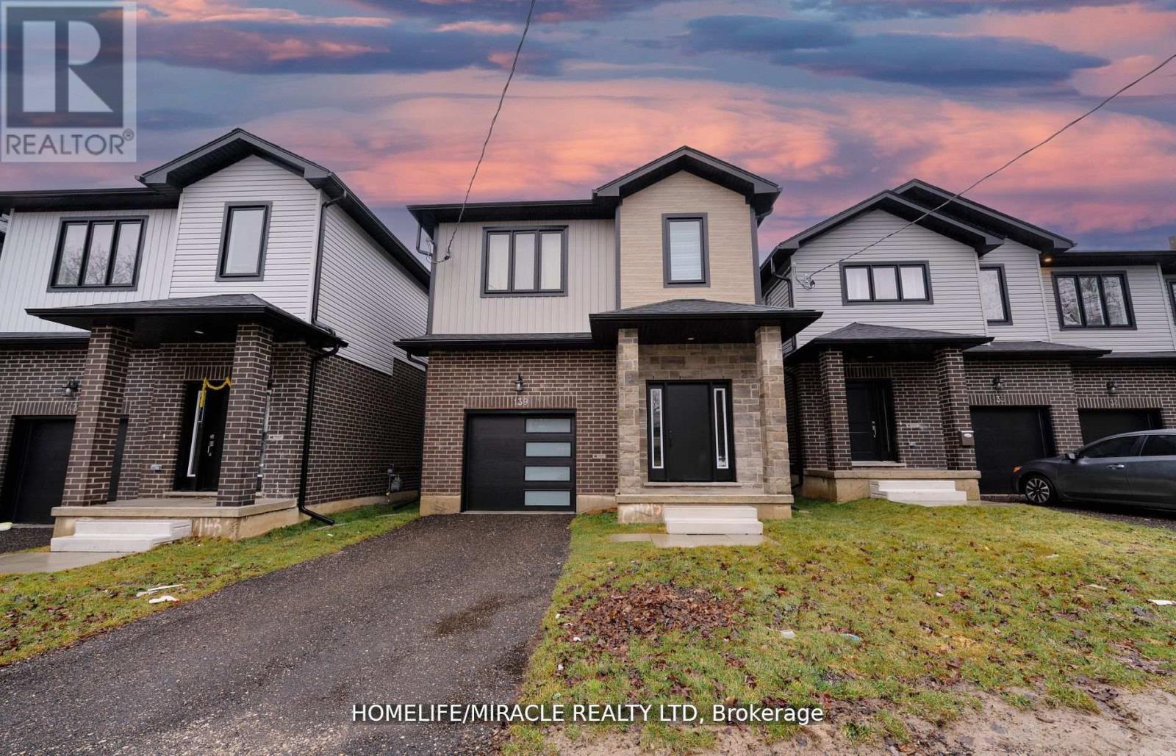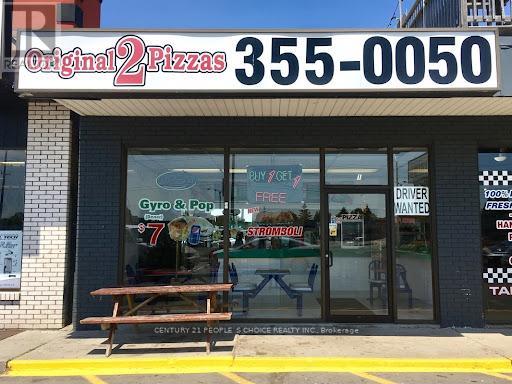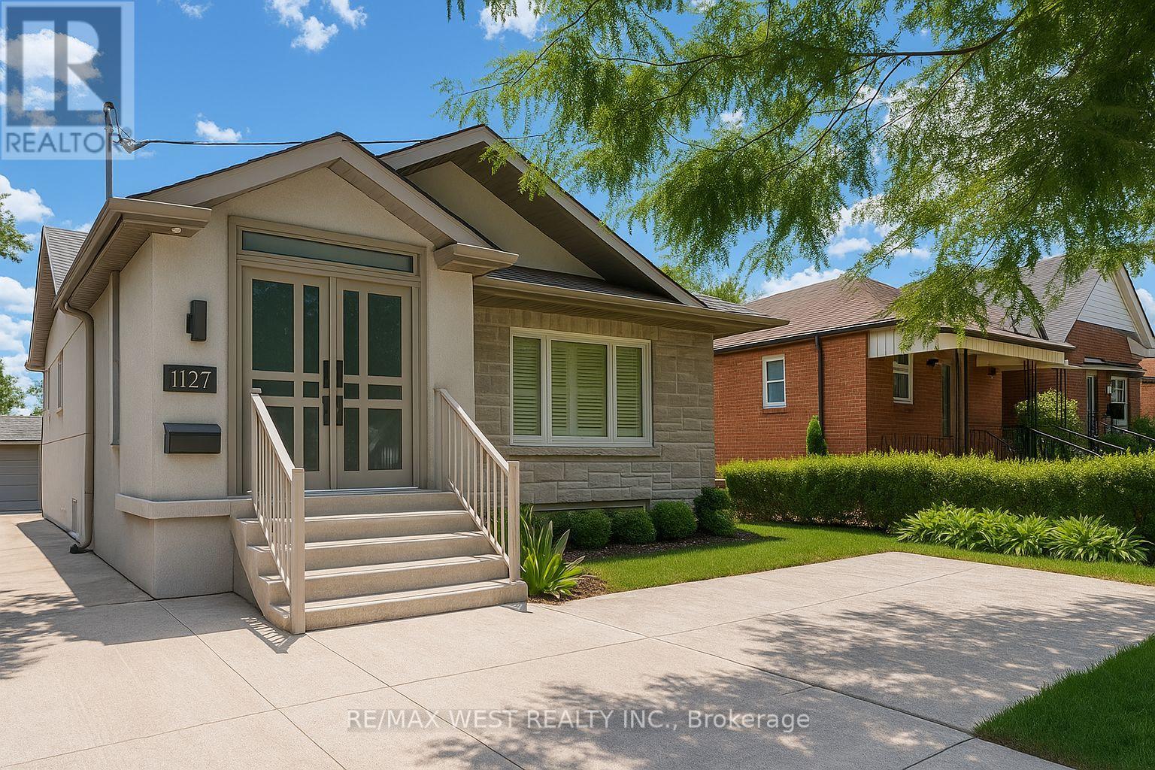6007 - 8 Wellesley Street W
Toronto, Ontario
Welcome To Sky-High Living At 8 Wellesley St W A Rare 3-Bedroom Residence With Striking Architecture And Floor-To-Ceiling Windows Framing Breathtaking Lake & Skyline Views. This Modern Home Showcases A Brilliant Split-Bedroom Layout With Sleek Wide-Plank Floors, Soaring 9-Ft Ceilings, And A Glass-Enclosed Multi-Purpose Room Perfect As A Third Bedroom, Office Or Creative Studio. Designer Kitchen Features Integrated Appliances, Quartz Counters & Open Concept Living For Effortless Entertaining. Spa-Inspired Bath With Rain Shower & Deep Soaker Tub. Residents Enjoy Hotel-Style Amenities Including 24/7 Concierge, Gym, Yoga Studio, Co-Working Lounge, Party Room & Rooftop Terraces With Bbqs. Steps To Wellesley Subway, U Of T, Yorkville, Hospitals, And Endless Cafes & Boutiques. A Rare Downtown Gem For Those Who Want It All Style, Space & The Ultimate City Lifestyle. (id:35762)
Benchmark Signature Realty Inc.
39 Birch Tree Trail
Brampton, Ontario
3200 Sq Ft app. Stunning detached house plus 1386 sq. Ft. Finished Basement As Per Drawings. Newly Painted , Fully Detached Luxurious carpet free Home Comes with Dark hardwood throughout, Satined staircase with Iron Pickets. Main Floor Offers Separate Family Room with Gas Fireplace and BOSE speakers. Separate Living & Dining room as well. Fully Upgraded Kitchen with S/S Appliances, Beautiful Granite countertop and Central Island. main floor offers spacious Den/ Home Office. 2nd Floor comes with 4 bedrooms & 3 Full Washrooms Plus Loft Area & Laundry Room! Master Bedroom With 5 Pc Ensuite with Jacuzzi, standing Glass shower & Walk-in closet. Fully renovated & landscaped Yard. Dream Backyard comes with Gazebo & Patio furniture (AS IS) to Enjoy. Deck is Freshly painted & Epoxy freshly done in Garage. 40 + Pot lights recently installed outside as well. Basement Apartment Offers 3 Bedrooms, 2 Full Washrooms, Great Room and Kitchen. Separate Laundry In the Basement. Basement Apartment comes separate Entrance and Tenanted to a Family At $2300/Month ( vert Nice Tenants willing to stay Or Leave as per the request/ requirements) Do't miss this Opportunity. (id:35762)
Homelife Maple Leaf Realty Ltd.
30 Captain Mccallum Drive
Wilmot, Ontario
Discover refined living in Wilmot with this beautiful **3 bed, 3 bath freehold townhome** offering modern comfort and community charm. Featuring an open-concept layout with a stylish kitchen, stainless steel appliances, and bright living spaces that flow seamlessly to a private deck and fenced yard backing onto peaceful ravine greenspace, this home is perfect for families or professionals alike. Enjoy generous bedrooms, three full bathrooms, and a move-in ready design tailored for todays lifestyle. Located in a safe, family friendly neighborhood. you're just minutes from **Castle Kilbride**, the **Wilmot Recreation Complex**, scenic trails along the **Nith River**, and local events like the New Hamburg Mennonite Relief Sale and Moparfest. With top livability rankings, lower living costs than the provincial average, and a welcoming community, this townhome truly blends comfort, convenience, and charm-schedule your viewing today! (id:35762)
RE/MAX Realty Services Inc.
14 - 1548 Newlands Crescent
Burlington, Ontario
Welcome to this well-maintained 3 bedroom 2.5 bath end unit townhome in the sought-after Palmer neighborhood! Step inside to the spacious main floor offering a living room, eat-in kitchen and dining room. Second floor features a primary bedroom, along with two additional bedrooms and a 4-piece main bathroom. Fully finished basement offers an open concept recreational room, along with a kitchen and 4-pc bathroom. Complex includes outdoor pool and playground. Excellent location conveniently located close to schools, parks and more! (id:35762)
Minrate Realty Inc.
137 Clarence Street
Vaughan, Ontario
Semi-Detached home has been newly renovated. Totally gutted and brought to a new level with oversized windows, neutral colours, new kitchen with ample cabinetry, beautiful scenic views while sitting on the newly built deck. Expansive Premium Lot backing onto the Humber River in the Heart of Woodbridge! Over 213 ft (196 Ft Irreg) Deep and 66 Ft Wide at the Back, this Oasis is Waiting for You to make it your home! Walk the back to enjoy the conservation and the nature. Clarence Street in Woodbridge is known as a Highly Desirable Street with Many Luxury Homes and a huge plus walking Distance to numerous amenities, newly renovated library, parks, community centers, grocery store, restaurants, cafes, clothing boutiques, biking & walking trails. The list is endless. This Location is A+. Steps to Transit & close to Major Highway. (id:35762)
Royal LePage Your Community Realty
104 Tilman Circle
Markham, Ontario
Great Gulf built home nestled in a quite & private neighborhood in Markham Village community. Well maintained & renovated, Bright & spacious, Hardwood flooring & pot lights on both levels, Separate living & dining rooms. Open concept breakfast area with W/O to rear yard. Huge primary bedroom with spacious sitting area & a 5-pc ensuite bath. Basement improved with a rec room & an office. Inground pool. Convenient location close to Swan Lake Park, school, hospital, shopping facilities. Minutes drive to Hwy 407. (id:35762)
Hc Realty Group Inc.
139 Siebert Avenue
Kitchener, Ontario
This stunning 4-bedroom, 2.5-bathroom home offers luxurious finishes and exceptional value. Ideally located with direct GRT transit connections to Google offices, top Waterloo universities, and CF Fairview Mall. Currently leased at $3,400/month, with the flexibility of assuming tenants or vacant possession making it a perfect opportunity for both investors and end-users. Highlights include: Carpet-free living with elegant hardwood flooring throughout Large, sunlit bedrooms and a dedicated walk-in closet room in the primary suite Thoughtfully designed layout offering comfort, style, and functionality Whether you're looking for a solid investment or a move-in ready dream home, this property checks all the boxes. (id:35762)
Homelife/miracle Realty Ltd
A - 24 Bond Street
Brantford, Ontario
Updated and renovated corner unit town house available for rent. 3 bedrooms and a main floor family room/den with 2 piece washroom. Laundry is on ground floor. Access to garage from inside. Modern eat in kitchen with breakfast area has custom stone counters and stainless steel appliances. The third floor has 3 bedrooms and a 4 piece washroom. 1.5 baths, 2 car parking. Good sized fenced in yard. Right by CityView park, close to Dufferin Park and Grand River. Close to downtown and many amenities. Tenant pays utilities. (id:35762)
RE/MAX Professionals Inc.
1 - 425 St.clair Street
Chatham-Kent, Ontario
This is your opportunity to own a slice of heaven, carrying on the legacy and tradition of this fantastic eatery in continuing to provide our community with Original 2 pizzas ! Fully Updated & Just Move In, Operate The Business. Located In The Heart Of Chatham, a Prime Location Near Many Schools, Apartments, Homes, and Commercial. Low Rent! Lots Of Potential To Grow. Monthly Sales: Approx.: $52000- $54000, Rent: $2700/m incl TMI & HST, Lease Term: Existing until 2028 + 5 +5 +5 years option to renew. Regular clientele and have a fixed school orders. Established Plaza On A Very Busy Street. Great Potential To Increase Sales! Fantastic Money Maker For Family Operated Business! List Of Chattels Can Be Provided. (id:35762)
Century 21 People's Choice Realty Inc.
224 Sarah Cline Drive
Oakville, Ontario
Stunning Built By Mattamy 3-Storey Freehold Townhome In The Sought After "Oakville Preserve Community" Is Home To 3 Bedrooms, 3 Bathrooms & A Rare Oversized Balcony. This Home Offers Major Upgrades Which include Granite Countertops, Centre Island, Fiber Optic Main to 2nd Floor. Stainless Steel Appliances, Backsplash. Move-In Ready & Steps Away From Schools, Parks, Rec Centre, Transit & Hospital. (id:35762)
Exp Realty
Bsmt - 1127 Islington Avenue
Toronto, Ontario
Spacious and Bright 1-Bedroom Apartment with 1 Bathroom, featuring a clean, open-concept layout in a welcoming neighborhood. Enjoy a private entrance, heated floors, in-suite laundry, and 1 included parking space. Conveniently located just minutes walk from Islington Subway, Sherway Gardens, major highways, and top-rated schools. Tenants cover their own cable, phone, and insurance. (id:35762)
RE/MAX West Realty Inc.
2401 - 36 Zorra Street
Toronto, Ontario
Newer Luxury Condominium. Bright and Spacious, 1 bedroom, 1 Washroom Sunny West Exposure; Unobstructed Views of Lake Ontario. Open-Concept Functional Layout With Floor to Ceiling Windows, 9 Foot Ceilings Throughout. 4 piece Washroom, Spacious Closets. Enjoy Sunsets from your Large Balcony. Steps To TTC & 2 GO Stations: Mimico & Kipling GO nearby. Minutes to Union Station, Gardiner/QEW/427.Close to Humber College, Costco, Ikea, Cineplex. Easy Access to Waterfront Trails. Popular Burnamthorpe-A Model with Select Upgrades. Upgraded Kitchen and Bathroom Cabinet Hardware Quartz Kitchen Countertops Upgraded Kitchen Backsplash Frameless-Glass Shower\\\\\\ Upgraded Bathroom Floor and Wall Tiles Upgraded Laminate Plank Floors throughout LED Potlights in Living Room Mirrored Foyer Closet Doors Window Coverings Throughout (id:35762)
Sutton Group-Admiral Realty Inc.


