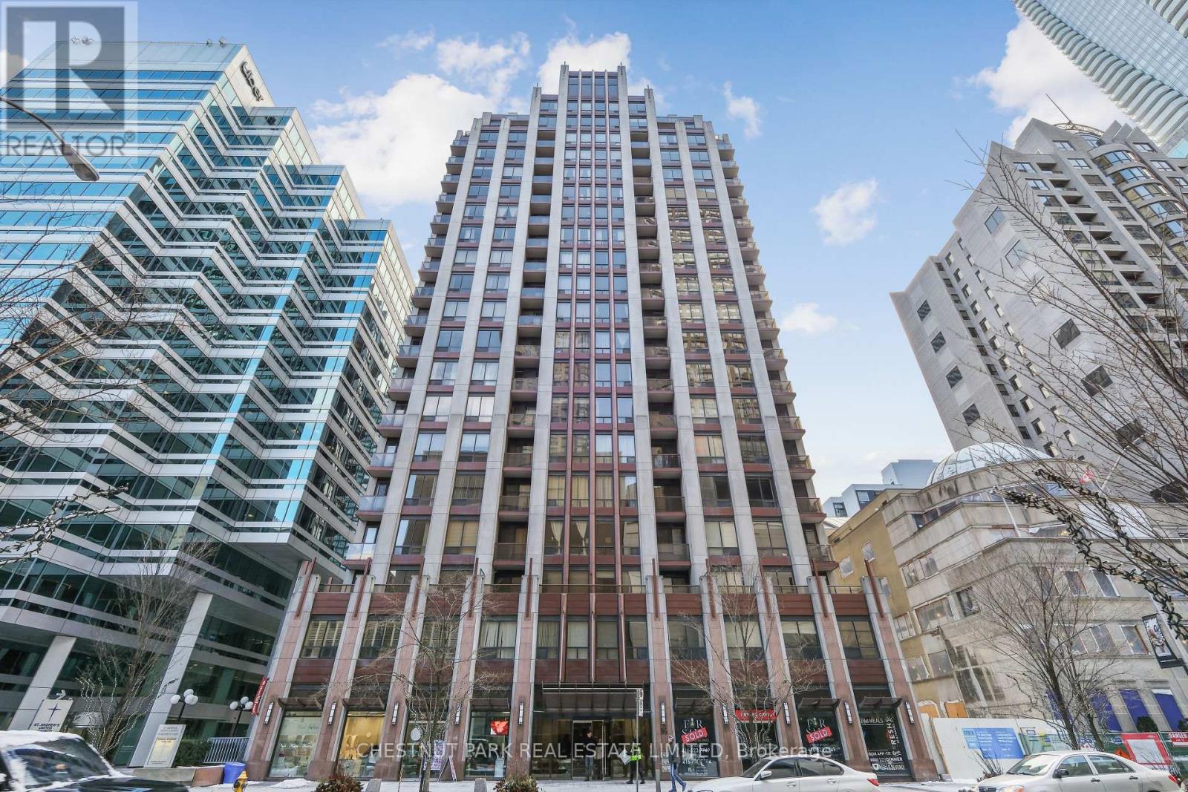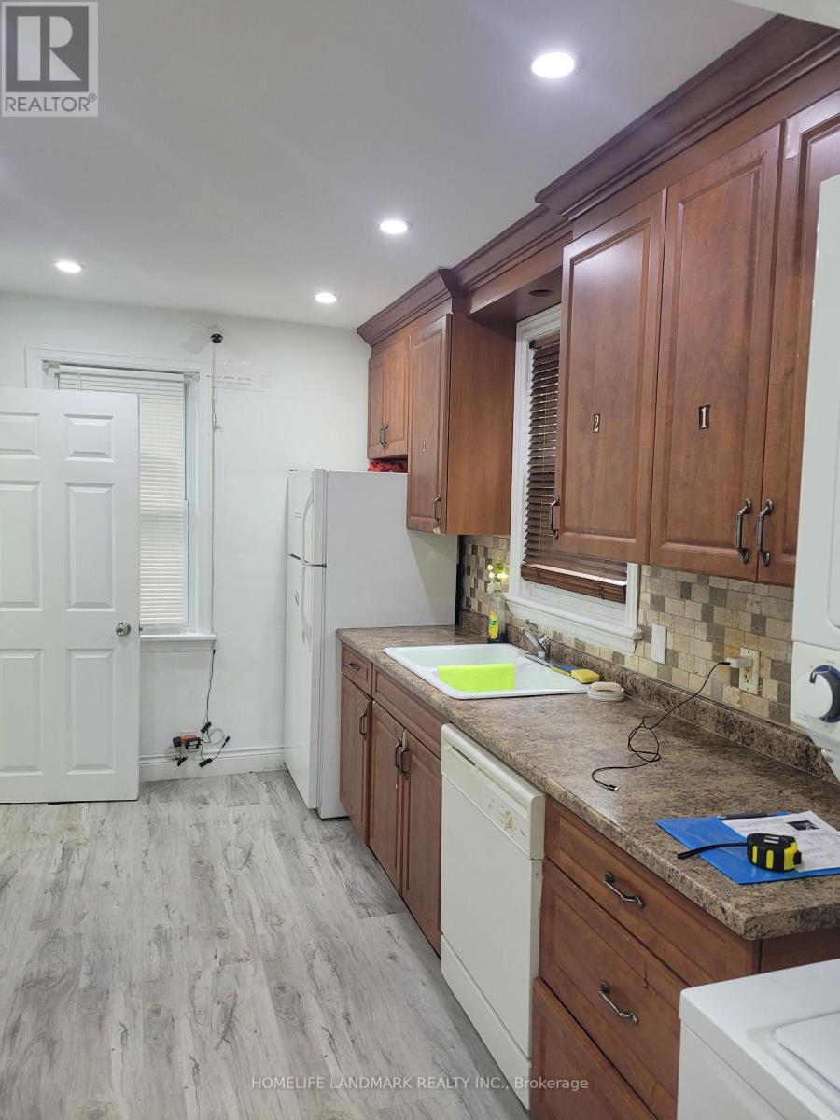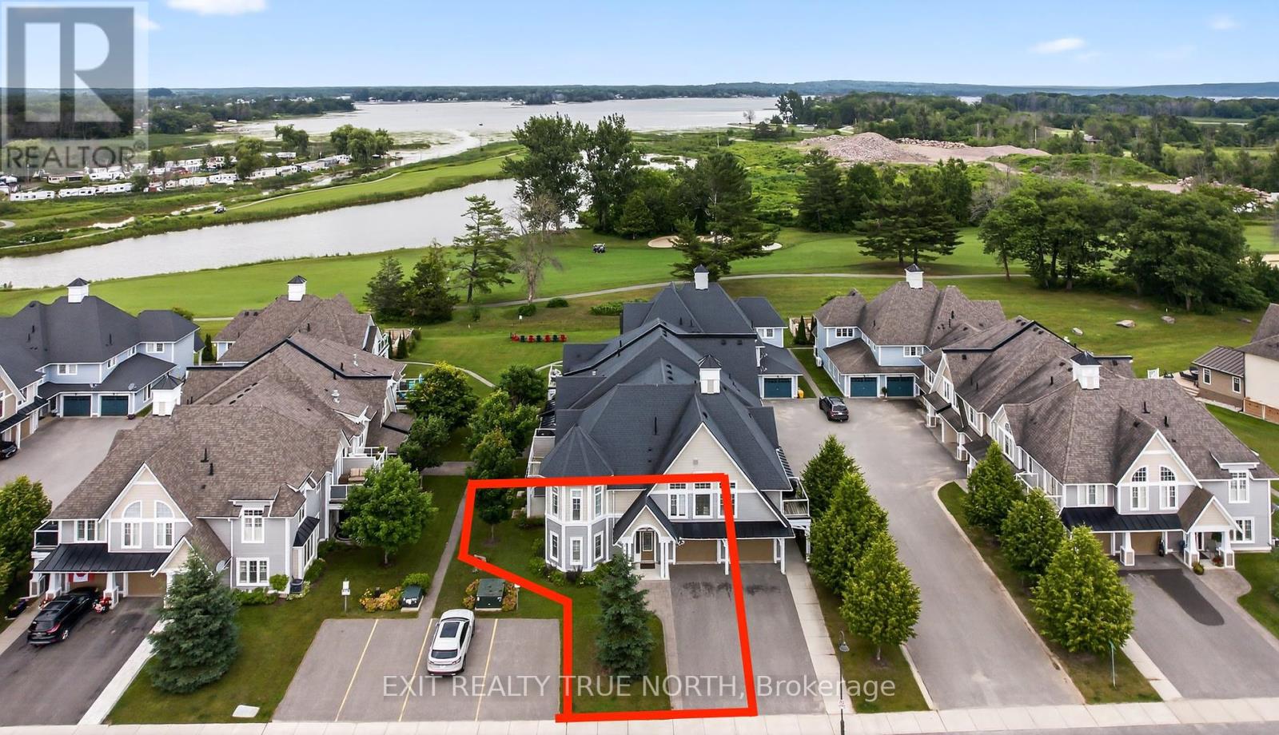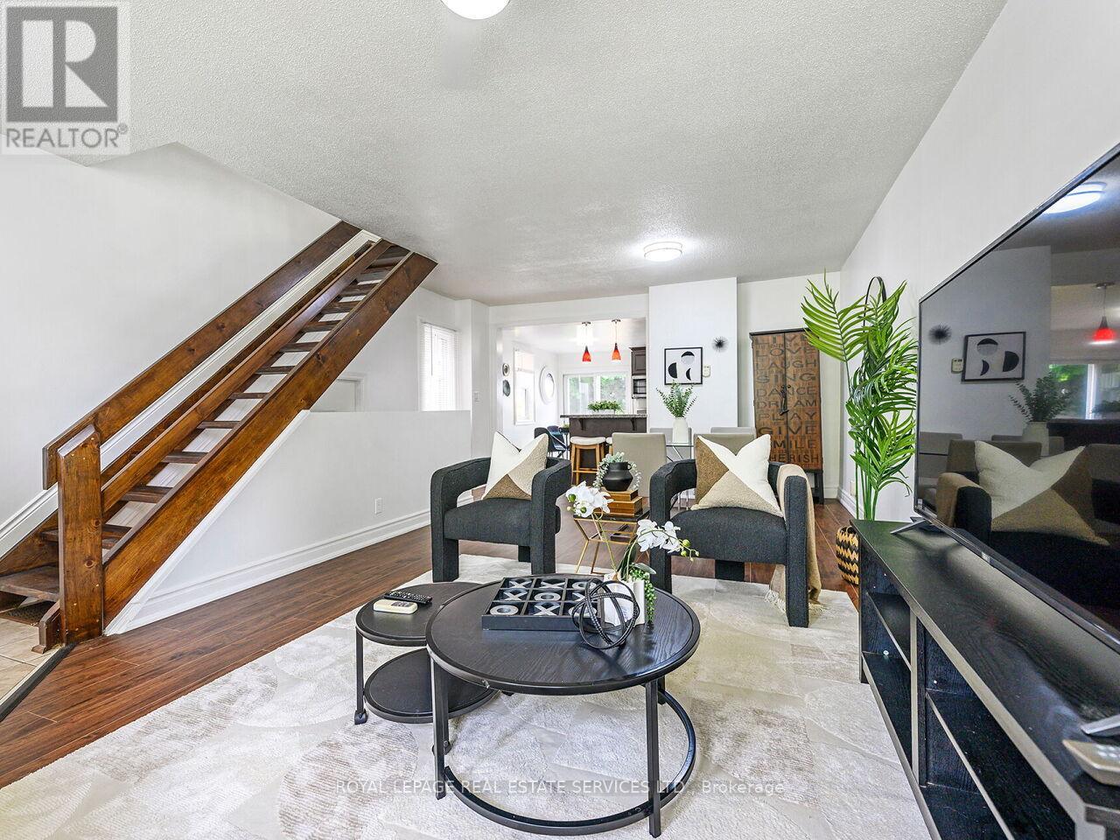68 Montjoy Crescent
Brampton, Ontario
**OPEN HOUSE SAT & SUN 1-4pm** Welcome to 68 Montjoy, a charming semi-detached bungalow on a rare 120 ft deep pie-shaped lot in Bramptons coveted M Section. Featuring 3 spacious bedrooms upstairs and another 3 bedrooms in the legal basement, this home is perfect for first-time home buyers, upsizers, or investors, offering comfort, convenience, and excellent income potential. The bright formal living room is filled with natural light and overlooks the spacious front yard, while the freshly painted interior is accented with new light fixtures. The updated kitchen boasts quartz countertops, an undermount sink, newer cabinets and ample storage. The legal basement apartment with a separate entrance features its own cozy living room with fireplace, full kitchen, bathroom, and laundry ideal for extended family or generating rental income. Outdoors, enjoy a huge backyard with no houses behind, perfect for summer relaxation and entertaining. With two sets of laundry, no sidewalk, and a prime location just minutes from Bramalea City Centre, Brampton Civic Hospital, Chinguacousy Park, Professors Lake, top schools, public transit, shopping, dining, and easy access to 410/401/407, this home is a rare opportunity in one of Brampton's most sought-after communities. (id:35762)
RE/MAX Realty Services Inc.
55a Chaucer Crescent
Barrie, Ontario
Well-maintained home in a sought-after mature subdivision offering 2+2 bedrooms and 2 full bathrooms. Bright and functional layout with a spacious rec room in the finished basement. The fully fenced backyard provides privacy, while a deck off the primary bedroom offers a perfect spot to relax. Move-in ready and ideal for families or downsizers alike. (id:35762)
Century 21 B.j. Roth Realty Ltd.
Basement - 162 Doubtfire Crescent
Markham, Ontario
Welcome To This Newly Renovaterd Two Bedroom Legal Bsmt Apt with Seperate Entarnce in desirable Community of Markham. New Fridge And Washer/Dryer. Walking distance to Anin Community Centre. Minutes Drive to 401/407, School, Mosque, Temple , Church, Hospital and Park. Tenant will pay 30% of All Utilities. Key Deposit $200. (id:35762)
Homelife Landmark Realty Inc.
903 - 5180 Yonge Street
Toronto, Ontario
Fabulous Brand New 1 Bedroom 1 Bath Unit At Beacon Condo In Prime Location! 9 Foot Ceilings, 24 Hr Concierge With a Full Range of Premium Amenities including a Fitness Centre, Yoga Studio, Zen Spa Lounge, Billiard/Game Room, and a Stunning Outdoor Terrace, Underground Direct Access To Ttc North York Centre Subway Station, Steps To Library, Banks, Theater, Loblaws & Restaurants. (id:35762)
Homelife New World Realty Inc.
1014 - 85 Bloor Street E
Toronto, Ontario
Right Smack Central in the Heart of Toronto! Steps to Yorkville & University of Toronto, Eataly, world class shops and restaurants, 24 hour concierge, two floors of amenities, party room, exercise room, sauna, games room, video room, terrace BBQ, 9' ceilings, engineered wood flooring. (id:35762)
Chestnut Park Real Estate Limited
114 Islandview Lane
Chisholm, Ontario
Welcome to your dream waterfront retreat on the serene shores of Wasi Lake! This custom-built bungalow offers 215 feet of pristine frontage, a sandy beach, and a gentle walk into the warm, shallow waters. Perfectly nestled on a private acre lot, this year-round home is just 3 hours from Toronto, providing an ideal escape from the city. Step inside to discover a bright living space with cathedral ceilings and stunning water views from nearly every room. The main floor boasts a spacious primary bedroom complete with a luxurious 4-piece ensuite and a convenient laundry room for easy living. The gourmet kitchen is a chef's delight, featuring custom cabinetry and elegant quartz countertops. Enjoy the best of outdoor living on the large composite deck overlooking the lake, or relax in the charming 3-season room where you can take in the beauty of your surroundings. The fully finished lower level includes a generous second bedroom and a den that easily converts to a third bedroom, with direct walk-out access to a covered patio and the tranquil waterfront. For hobbyists or car enthusiasts, the oversized 2-car garage is a standout feature with a rubber floor for added comfort and convenience. Three additional outbuildings provide ample storage for all your tools and toys. The 70-foot dock extends out into the quiet waters, perfect for boating, swimming, or simply soaking up the sun. With its private location, breathtaking views, and top-of-the-line finishes, this lakeside bungalow is a rare gem that offers a peaceful, luxurious lifestyle. Don't miss the opportunity to own this stunning property on Wasi Lake - your perfect year-round escape! (id:35762)
Royal LePage Real Estate Services Ltd.
Realty Executives Local Group Inc. Brokerage
20 Ainslie Avenue
Hamilton, Ontario
Outstanding Detached house, Very Clean, Student Rental, Extensively Renovated,3 bedrooms in the main floor,1 kitchen , one laundry and 1 bathroom. 3 Spacious Bedrooms in Basement with separate side entrance. One Full Bathroom, Ensuite Laundry, Nice Kitchen with eat-in space, Parking Available, Walking Distance To McMaster University, Pets Are Not Allowed In The Premises. No Smoking. Suitable For Students, Group Of Friends, Or Families. Furnished. (id:35762)
Homelife Landmark Realty Inc.
2 Carnoustie Lane
Georgian Bay, Ontario
Carefree living for maximum lifestyle! Beautiful two level Condo Villa with a spectacular location and multiple vehicle parking. One of the largest floor plans available, inside, on the second level there are 2 Bedrooms & 1 full beautifully renovated full bathroom. The primary bedroom is large with a walk in closet and the second bedroom has a walk out to a private balcony. On the main floor you will find a powder room, inside garage entry, large sitting area, spacious family room with propane gas fireplace open to the large kitchen with extra cabinets, a breakfast island with storage on both sides, gleaming white quartz counters and glass tile backsplash. Stainless steel appliances, pot & pan drawers and under cabinet lighting finish this amazing kitchen. The inviting light filled breakfast area off the kitchen has a french door walk out to the private porch and simply stunning views to to a lush courtyard of grass and lovely trees. Many upgrades and features such as California shutters, upgraded flooring, upgraded kitchen cabinetry, phantom screens on french door, closet organizers, Newer Maytag washer and dryer, ceiling fans, and more! Deep garage with space for storage and 1 vehicle. Connectivity is easy! We have Bell Fibe. This amazing spot is steps from golf course, club house & community swimming pool & a short walk to the community marina. Condo fee includes snow removal, property maintenance, reserve fund, common elements. Monthly Social Membership to be phased in for use of the community amenities as they are completed. Covered front entry porch. Close to walking trails, snow mobile trails, lake swimming, golf, snow shoeing, skiing, community center, Mount St. Louis Moonstone and more. Easy drive to Barrie, Orillia, Midland & more. Minutes off the highway- feels like you're in the country. Room Measurements from Builder floor plan. Square footage from builder plan not including the interior turret area (this would add approximately 100sf) (id:35762)
Exit Realty True North
41 Ristau Crescent
Kitchener, Ontario
Welcome to 41 Ristau Crescent! This updated 2-storey detached home in Laurentian Hills offers an extended driveway, 3 bedrooms, 1.5 bathrooms, a finished basement, and a peaceful backyard all in a quiet neighbourhood just minutes from city amenities and the Expressway. Check out our TOP 6 reasons why this might be the perfect home for you! #6: SOUGHT-AFTER LOCATION Laurentian Hills is the ideal blend of quiet comfort and everyday convenience. You're close to schools, parks, walking trails, public transit, and major shopping hubs like The Sunrise Shopping Centre, Laurentian Shopping Centre and Williamsburg with easy access to the expressway for stress-free commutes. #5: BRIGHT & UPDATED MAIN FLOOR The main floor features new luxury vinyl plank flooring throughout, along with a spacious living room and open dining room that leads out to the deck perfect for entertaining or enjoying the beautiful outdoors. There's also an updated powder room for convenience. #4: FUNCTIONAL KITCHEN & DINING The kitchen offers plenty of counter space, storage, stainless steel appliances, subway tile backsplash, and a separate bar with additional cabinetry. The connected open dining room is bright and inviting, with walkout access for easy indoor-outdoor living. #3: PRIVATE BACKYARD RETREAT Backing directly onto a walking trail, the backyard is peaceful and private with room for kids, pets, and backyard BBQs on the large deck. Mature trees and no rear neighbours add to the appeal, while the shed offers outdoor storage, and there's a play structure the kids will love. #2: COMFORTABLE BEDROOMS & BATHROOM Upstairs you'll find 3 great bedrooms, including the spacious primary, and a bright 4-piece bathroom with a shower/tub combo.#1: COZY FINISHED BASEMENT The lower level includes a side entrance, and a finished rec room great for movie nights, a playroom, or hosting guests plus ample storage, laundry, a cold cellar, and a cozy home office. (id:35762)
RE/MAX Twin City Realty Inc.
160 Foamflower Place
Waterloo, Ontario
Welcome to 160 Foamflower Place! This 4-bedroom family home is set in one of Waterloos most sought-after communities. With no rear neighbours, a functional open-concept layout, double car garage, and fully fenced backyard this one checks all the boxes. Check out our TOP 6 reasons why you'll want to make this house your home! #6: LOCATION, LOCATION, LOCATION Set on a quiet street in one of Waterloos most desirable communities, you're just minutes from top-rated schools, scenic nature & walking trails, Costco, and the Boardwalk shopping centre. Whether you're commuting, dining out, or exploring the outdoors, this location makes life easy. #5: SUNLIT MAIN FLOOR The bright, carpet-free main floor features 9-foot ceilings, updated lighting, and hardwood and tile flooring throughout. You'll find a generous living room with large windows and a powder room for guests. A fantastic bonus is the main floor laundry combo mudroom with garage access, saving you time and effort. #4: MODERN KITCHEN The open-concept kitchen includes stainless steel appliances, quartz countertops, sleek cabinetry, a walk-in pantry, and a large island with breakfast bar seating. Whether you're cooking or entertaining, there's plenty of space and flow. You'll also find an open dining space with walkout, perfect for family dinners. #3: SPACIOUS BACKYARD The fully fenced backyard offers room for kids or pets to play, and with no rear neighbours, you'll enjoy fresh air and sunshine in peace. #2: BEDROOMS & BATHROOMS Upstairs, you'll find 4 spacious bedrooms and two full bathrooms. The primary suite includes a walk-in closet and a 5-piece ensuite with double sinks, soaker tub, and glass shower. The remaining bedrooms share a 4-piece bath with shower/tub combo. #1: BASEMENT POTENTIAL The unfinished basement provides a blank canvas, offering ample space for a future rec room, gym, guest suite, or additional storage. (id:35762)
RE/MAX Twin City Realty Inc.
135 Bernice Crescent
Toronto, Ontario
Welcome to 135 Bernice Crescent a freshly updated and charming 1.5-storey detached home located on a quiet, tree-lined street in Toronto's beloved Rockcliffe-Smythe neighbourhood. Perfect for first-time home buyers or downsizers, this home is a fantastic condo alternative that offers privacy, outdoor space, and all the benefits of detached living without the condo fees. Step inside and enjoy the bright, inviting interior the entire home has been professionally painted inside and out (2025) to give it a crisp, modern feel. The main floor features brand-new flooring and a functional, open-concept layout that flows beautifully through the living and dining spaces into a kitchen with timeless granite countertops. The two bedrooms are cozy and efficiently sized, ideal for those seeking a simplified living space. The basement bathroom has been updated and features heated floors, adding a touch of luxury. Outside, a south-facing fenced yard awaits perfect for entertaining or quiet relaxation on the deck. With no backyard neighbours, your outdoor space feels private and peaceful. A private driveway rounds out the conveniences of this low-maintenance property. You're just steps from Smythe Park with its splash pad and pool, minutes to Humber River trails and James Gardens, and a short drive to the York Recreation Centre. Plus, you're close to everyday essentials and shopping in the trendy Stockyards District, offering big-box stores, boutique shops, cafes, and restaurants everything you need is just minutes away. (id:35762)
Royal LePage Real Estate Services Ltd.
3 - 2476 Post Road
Oakville, Ontario
Discover Modern Urban Living In The Heart Of Oakville's Desirable Uptown Core With This Elegant 9-Year-Old Cardinal Layout Stacked Townhome. Offering 986 Sq Ft Of Bright, Open-Concept Space, This Freshly Painted Upper-Level Unit Features 2 Spacious Bedrooms, 1.5 Bathrooms, And A Family-Sized Kitchen With Granite Countertops That Seamlessly Connects To A Sunlit Living Area And Private Balcony Ideal For Relaxing Or Entertaining. Enjoy The Added Convenience Of 1 Underground Parking Space And A Full-Size Locker, All Set Within A Quiet, Family-Friendly Neighborhood Just Steps From Public Transit, Oakville GO Station, Shopping, Restaurants, Parks, And Oakville Hospital, With Quick Access To Major Highways. Professionally Cleaned And Move-In Ready. (id:35762)
Save Max Elite Real Estate Inc.












