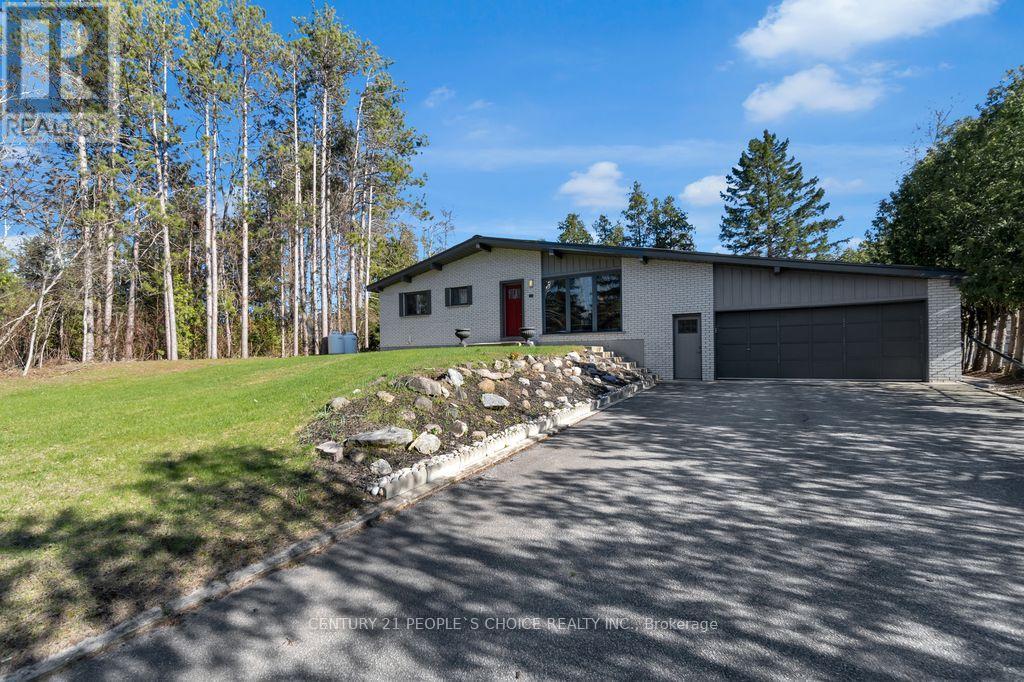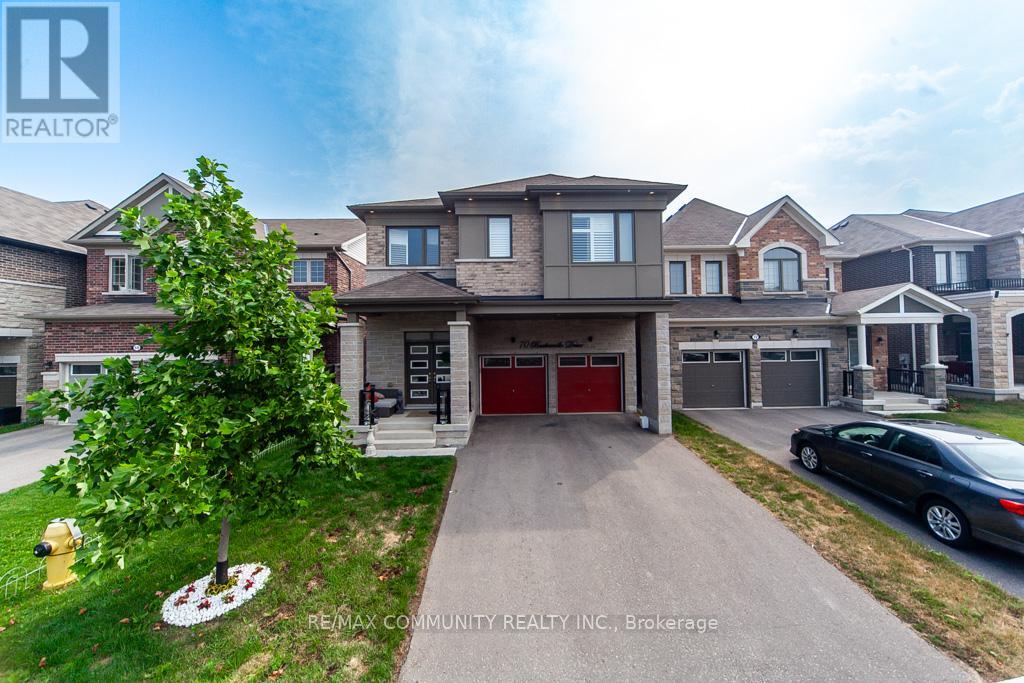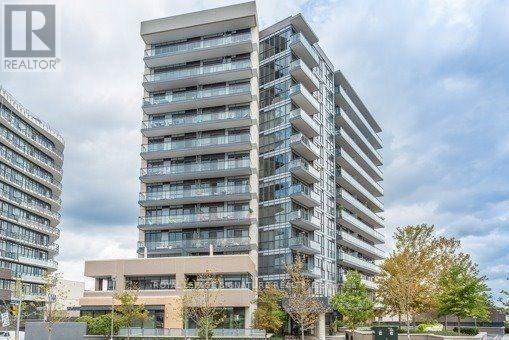56 Redwillow Road
Brampton, Ontario
Welcome To 56 Redwillow Rd! A stunning Corner Lot With Over 4,500 Sq. Ft. Of Beautifully Finished Living Space, This 4+2 Bedroom, 5-Bathroom, 1+1 Kitchen Home Is A True Statement . Featuring BRAND NEW 2025 Renovations, A Luxurious Feel, And An Accommodating Layout, Its Designed To Impress. With 3 BRAND NEW Ensuite Bathrooms, A Great Home For Family And To Host Alike. A Large Finished Basement With A 4PC Bath, Kitchen And Two Additional Bedrooms. Enjoy Garage To Inside Access,A Family And Living Room, Main And Lower Laundry And Beautiful High Ceilings! Bonus: Built In Sprinkler System, Shed Complementing Your Beautifully Landscaped Yard. Nestled In The Highly Sought-After Castlemore, Bram East Neighbourhood And Perfectly Located Just Steps Away From Your Local Schools, Parks And Minutes From Major Highways Plus All Essential Amenities. The Location Is Truly 10/10, Checking All The Boxes. Book Your Showing Today; This Standout Home Is Sure To Top Your Must-See List! *See Floor Plans Attached* (id:35762)
Revel Realty Inc.
71 Bay Sands Drive
Wasaga Beach, Ontario
Welcome To 71 Bay Sands Drive! 3 Bedrooms Detached Raised Bungalow fully renovated from top to bottom with finished one bedroom walk out new basement apartment situated on 100 by 150 feet wide lot offers four washrooms ,This Beautifully Finished Home has A Massive Yard And plenty of Parking. It Is An Ideal Home For Investors or Families And Those Who Enjoy Entertaining. The Open Concept Living Space Opens Up To A huge Deck And Lush Green Space. Only Minutes To Beach 6, And Around The Corner From Amenities And New Community Developments. Recent Upgrades Include: Steel Roof And A/C Installation (2021), New Hot Water Tank, Furnace, Septic System And Complete Renovation (2018). Newly finished basement apartment, two washrooms, The Property Also Features A Geothermal System That Awaits Your Use. Don't Miss Out On This Incredible Opportunity, lot more to mention ***come to see by your self*** wont stay long in market***act now*** (id:35762)
Century 21 People's Choice Realty Inc.
6 Ivanhoe Court
Toronto, Ontario
Welcome to this beautifully updated detached bungalow in the highly desirable family friendly Wexford/Maryvale neighborhood. This home is situated on a quiet court and offers a wider lot 53 ft (58 ft in the back!) & reflects true pride of ownership inside and out. This home has undergone a transformation and full renovation top to bottom. Step inside to a new large contemporary kitchen featuring quartz countertops with a gleaming backsplash, stainless steel appliances, under-cabinet lighting, elegant tile floors, and generous storage including a center island. The open-concept main level is warm and inviting, with new hardwood floors, pot lights, and updated windows overlooking the front yard. The main level features three bright, spacious bedrooms, including a primary that is large enough for a king bed. A large updated 3-piece bath w glass shower completes the level. A separate side entrance leads to a fully finished in-law suite with a 1 bedroom (w a very large walk-in closet), a 4-piece bath, oversized laundry/storage rm. The sellers removed the previous basement kitchen when they did their reno (a kitchen can be added back easily). This home is perfect for multigenerational living or in-law suite. The backyard is fully fenced, pool-sized pie-shaped lot. Notable updates include new roof shingles (2020), 100 AMP electrical panel (ESA Cert on MLS) 2016, New windows, Flooring, Kitchen, bathrooms (x2) appliances (except dishwasher 2024) interlock landing & garden bed, insulation added to basement 2016, Roof Soffits, Fascia & gutter guards 2019. New High Eff Furnace/A/c 2011 (water tank 2015). New Porch enclosure, railings & stonework plus Full Exterior Eco-Friendly cork spray 2020. Foundation Waterproofed 2024-25 (by RCC) close to top-rated schools, TTC, the 401, DVP Steps to Wexford Collegiate school for the arts. Home inspection is available upon request see Extensive Upgrade list attached. Just move in and enjoy! Come and see this one before it's gone! (id:35762)
RE/MAX Hallmark Realty Ltd.
70 Barkerville Drive
Whitby, Ontario
Immaculate & One-of-a-Kind***Unbelievable 4-Bdr w/ Loft & 4 Washrooms + LEGAL 1-Bdr & 2 Washroom Basement Apartment w/ Walk-out***Premium Lot - Backs onto a Ravine***Only 4 Years Old***5 Bedrooms & 6 Washrooms Total***Loft Can be Converted to a 5th Bdr***Water & Hydro are Separately Metered Between Upstairs & Downstairs - 2 Tankless Water Heaters***Soaring 10ft Ceiling in Foyer***9ft Ceiling on Main & 2nd Floor***Chef's Kitchen Features All Stainless Steel Appliances, Waterfall Island w/ Breakfast Bar***Eat-in Kitchen w/ Walk-out To Deck***Incredible Coffered Ceiling w/ Custom Lighting in Living & Dining Rooms***5pc Ensuite in Primary Bedroom Overlooking the Ravine***Unique Loft on Upper Floor - Perfect to Work-from-Home***Legal Basement Apartment Features Luxury Finishes - All Stainless Steel Appliances - Including Own Washer & Dryer & Heated Floors in Both Washrooms***Over $400k In Upgrades - Including External Pot Lights & Standard Electric Charger Outlet***Upstairs Tenant Leaving by August 31, 2025 & Downstairs is Vacant***Can be a Luxury Rental or Family Home***Previously Rented for $5,500***New School Currently Being Built Steps Away (Kindergarten to Grade 8)*** (id:35762)
RE/MAX Community Realty Inc.
1202 - 3121 Sheppard Avenue E
Toronto, Ontario
Bright & Functional 2-Bedroom, 2-Bath Condo With Rare Southeast Exposure Enjoy All-Day Natural Light And Open Views! Functional Layout With Modern Finishes. Ideal For Students Or Working Professionals Seeking Convenience And Comfort. Quick Access To Hwy 401 & 404, Surrounded By Shops, Parks, Schools & Community Centre. Well-Maintained Building With Full Amenities Including Gym, Party Room & Visitor Parking. A Must See!. (id:35762)
RE/MAX Imperial Realty Inc.
3178 Shelter Valley Road
Alnwick/haldimand, Ontario
Enjoy peaceful country living with modern comforts in this updated bungalow, set on a generous rural lot just minutes from Highway 401. Perfect for commuters seeking space and serenity.This well-maintained home offers excellent curb appeal with recent upgrades including a new roof, vinyl siding, windows, eavestroughs, and more. Step into the backyard oasis, where a multi-level deck provides both open and covered lounging areas. Relax year-round in the Arctic swim spa, approximately five years old, with hot and cold settings that make it ideal for both exercise and unwinding.The main floor was originally a three-bedroom layout. One bedroom was converted into a spacious laundry room for added convenience, and it can easily be converted back if needed. The renovated bathroom adds a modern touch, while large windows throughout the home keep things bright and welcoming.The fully finished basement expands your living space with a massive, sunlit bedroom, a comfortable rec room, and abundant storage options. This level offers plenty of flexibility for families, guests, or hobbies.A separate entrance provides great potential for an in-law suite or multi-generational living. Whether you're looking to accommodate extended family or explore rental income, the layout is both functional and versatile.The oversized detached double garage offers ample room for vehicles, tools, and workspace, with extra space for storage or weekend projects.This property truly combines the best of rural living and convenience. With modern updates, flexible living space, and quick access to the 401, this bungalow is an ideal choice for buyers seeking comfort, value, and lifestyle.Book your private showing today and see everything this exceptional home has to offer. (id:35762)
Royal Heritage Realty Ltd.
33 Electro Road
Toronto, Ontario
Dare To Compare! Nothing Will Beat This Value ~ Welcome to this beautifully updated and sun-drenched Wexford bungalow proudly family-owned for 40 years! Offering over 1,200 sq ft of above-grade living space, this home is full of charm, modern upgrades, and undeniable curb appeal! Featuring a professionally landscaped lot and a cozy covered front porch perfect for morning coffees. Step inside to discover a bright, open-concept layout with a stunning renovated kitchen (2022), complete with a quartz centre island that flows seamlessly into the spacious living and dining area. 3 Large panoramic windows flood this space with natural light! The main level also boasts three generous bedrooms, a sleek 4-piece bath, and updated flooring throughout. The primary bedroom also includes a rare walk in closet. The fully renovated basement offers incredible versatility, with a self-contained apartment featuring a full kitchen, modern bathroom, two large family rooms, a laundry area, and pot lights throughout ideal for extended family, guests, or potential rental income. Enjoy a double car driveway and a fully fenced Private side yard. Roof (2012), Furnace (2017), Central Air (2015). Located in the friendly, sought-after neighborhood of Wexford. Steps to George Peck Public School, mins to Wexford Collegiate, variety of shopping steps away on Lawrence, 3 malls (Scarborough Town Centre, Shops at Don Mills and Fairview Mall are all under 30 mins away), Hospital, Costco, TTC, the future LRT, major highways (401, 404, DVP) and several Local, Family Owned & Multicultural Choices For Shopping And Dining! (id:35762)
Royal LePage Signature Realty
501 - 85 The Donway W
Toronto, Ontario
Rarely Offered, 1Br 1Wr 600 Sq Ft, north facing unit at popular "Reflections" near Shops at Don Mills! Open Concept L/R, D/R, & Ktch. Granite Counters, S/S Appliances, Lam Flrs. Open Balcony W Great View Of The Square! Footsteps From All The Trendy Restos, Shops, Vip Cinemas, Top Schools, & Community Centre For Seniors. Edwards Gardens, Public Transit & Major Highways. Building Features Concierge, Fitness & Gorgeous Party Room. (id:35762)
Royal LePage Signature Realty
3607 - 42 Charles Street E
Toronto, Ontario
Highly Desired Casa II Condo: Modern & Functional Studio at 36th Floor , unobstructed View , 9Ft Floor to Ceiling Windows with walk-out balcony. Bright and cozy, lovely and well-designed floor plan for you to enjoy. State Of the Art Amenities: Infinity Pool, Fully Equipped Gym, Guest & Party Rooms, 24 Hr. Concierge, Rooftop lounge, and more to discover. Steps to Yonge/Bloor Subway, U of T, grocery shopping, department stores & endless choice of dining. Stainless Steel Appliances: Fridge, Stove, Dishwasher, Microwave, Washer, Dryer & a full size mirror. Essential furniture can be provided: bed, desk, chairs, clothing rack.****Pictures for reference only, the actual furniture may differ***** *For Additional Property Details Click The Brochure Icon Below* (id:35762)
Ici Source Real Asset Services Inc.
807 - 2a Church Street
Toronto, Ontario
Two-Bedroom Corner Unit with Two Full Bathrooms. 798 SF of functional, open concept layout. Floor-to-ceiling windows offer ample natural light. In addition to a large balcony, this unit has a private 212 SF terrace that is perfect for both entertaining and everyday living. Modern Building with Top-Notch Fitness Facilities, Outdoor Pool, Game Lounge, Party Room, and More. No Frills Grocery Store Is Downstairs. Steps to Restaurants, Cafes, & Shops. Walking Distance to Subway Stations, St. Lawrence Market, Financial District. No Pets No Smoking Please. *Photos were taken when unit was vacant* (id:35762)
Homelife Landmark Realty Inc.
Lph 2918 - 135 Lower Sherbourne Street
Toronto, Ontario
Semi-penthouse unit at a prime Location at Front St & Sherbourne - Steps To Distillery District, TTC, St Lawrence Mkt & Waterfront! Excess Of Amenities Including Infinity-edge Pool, Rooftop Cabanas, Outdoor Bbq Area, Games Room, Gym, Yoga Studio, Party Room And More! Functional 1 Bed, 1 Bath With Balcony! East Exposure. 9 ft High Smooth Ceilings, Premium Laminate Flooring. *For Additional Property Details Click The Brochure Icon Below* (id:35762)
Ici Source Real Asset Services Inc.
179 Lockhart Drive
St. Catharines, Ontario
Set back on a sprawling, tree-lined lot in St. Catharines prestigious Glenridge neighbourhood, 179 Lockhart Drive is a distinguished bungalow that blends timeless elegance, thoughtful design & endless potential. Surrounded by mature landscaping & offering serene views of the Niagara Escarpment, this hidden gem offers the perfect harmony of privacy, nature & convenience. Designed for true single-level living, the home features 4 generously-sized bedrooms, each with a semi-ensuite, expansive windows that bathe the interiors in natural light & ample closet space. The intelligently crafted floor plan ensures a seamless flow between principal & private rooms, while gleaming hardwood floors & soaring ceiling heights enhance the homes spacious & airy ambiance. The formal dining room, adorned with custom millwork, frames a picturesque escarpment view; an elegant setting for intimate gatherings. In the heart of the home, an expansive living room welcomes you with a wood-burning fireplace & built-in bookcase, creating a warm & inviting atmosphere for relaxed evenings or lively entertaining. A bright breezeway connects the oversized garage to the main residence, offering a versatile space ideal for casual gatherings & effortless indoor-outdoor living. The 2-car oversized garage is a rare find, thoughtfully designed with a dedicated workshop, shelving & abundant natural light a dream for hobbyists & car enthusiasts alike. Two private backyard areas, fully fenced & enveloped by mature trees, provide endless possibilities for outdoor living, gardening, or future enhancements. Peace of mind comes with a steel roof featuring a transferable 55-year warranty, an updated electrical panel (2009), & a clean, efficient hydronic heating system with dual zones. The expansive unfinished basement is a blank canvas awaiting your vision, ready to transform into additional living space, a home gym, or a custom retreat. (cont'd***) (id:35762)
Right At Home Realty












