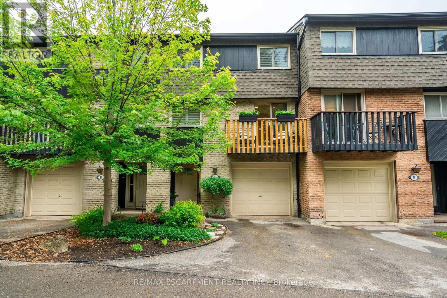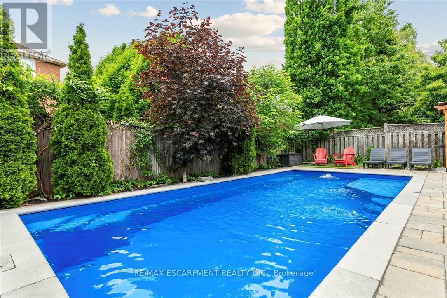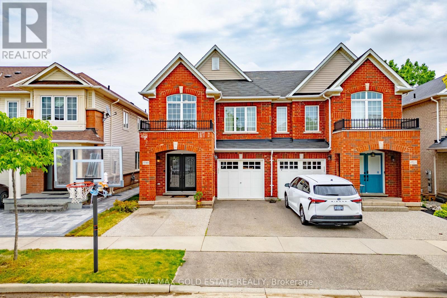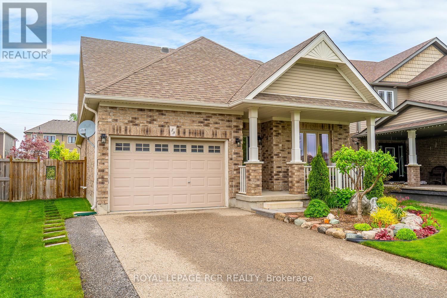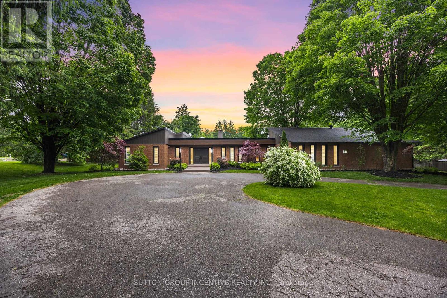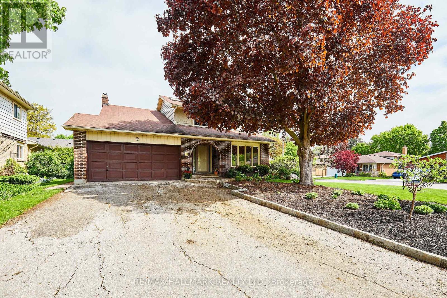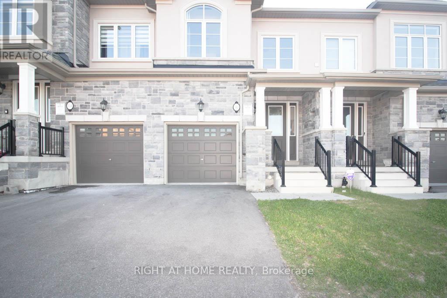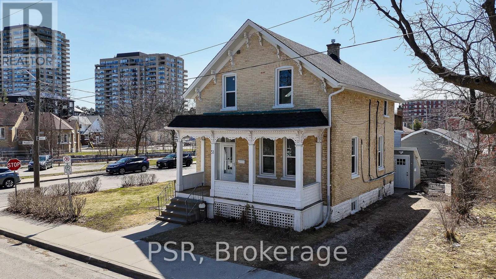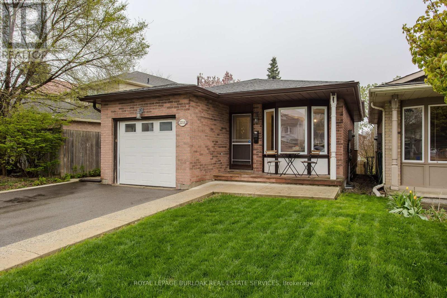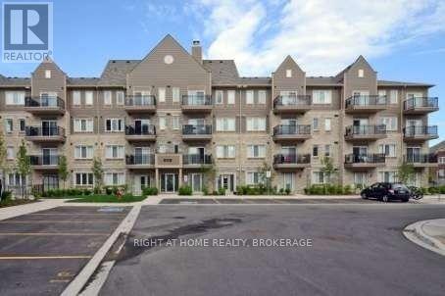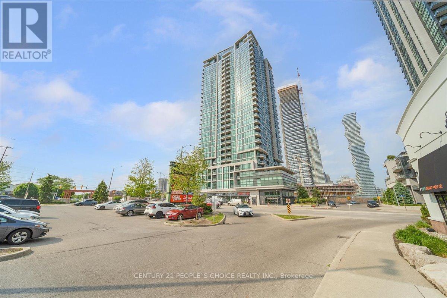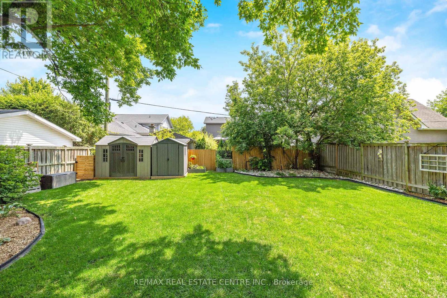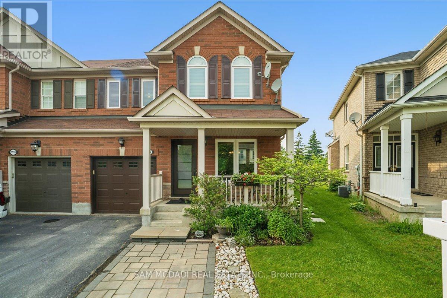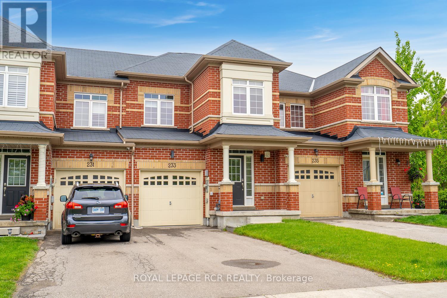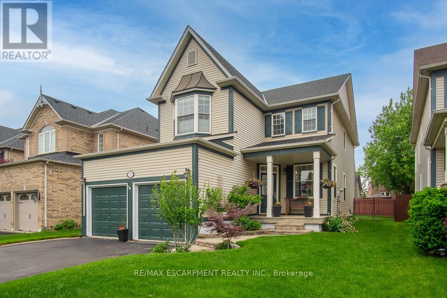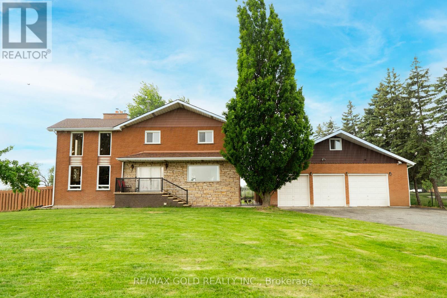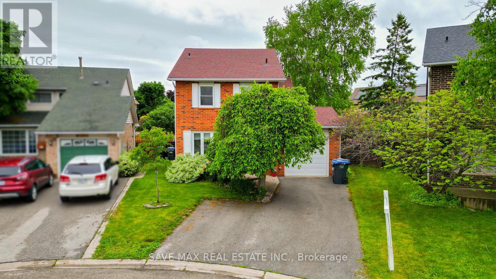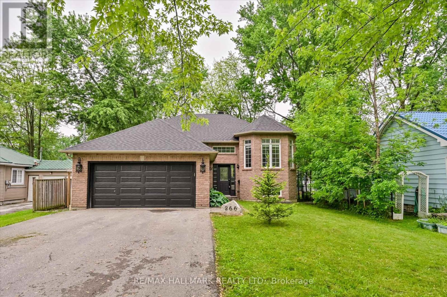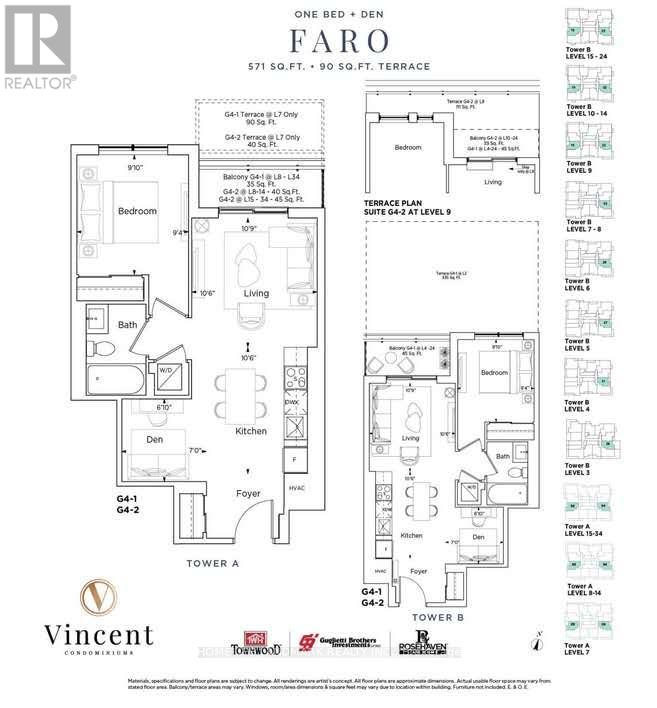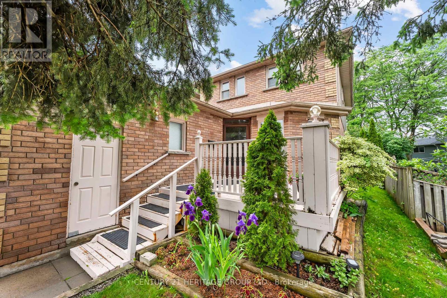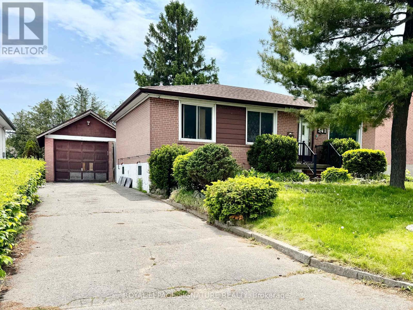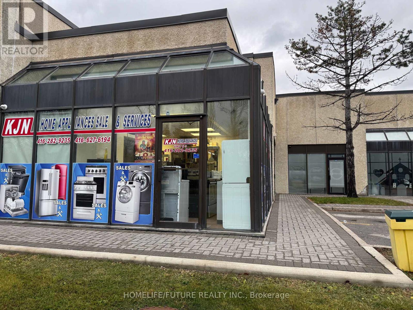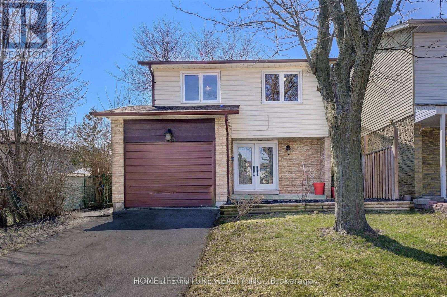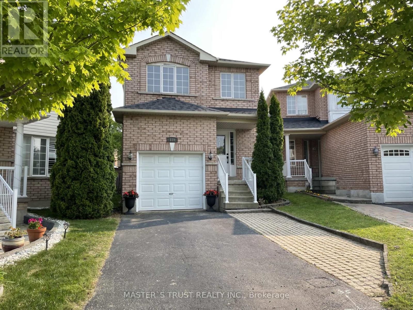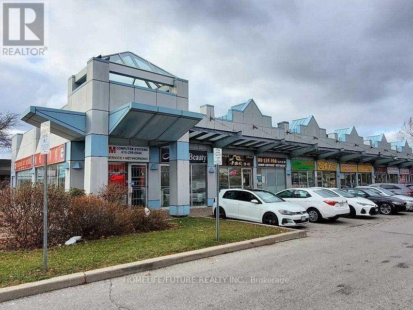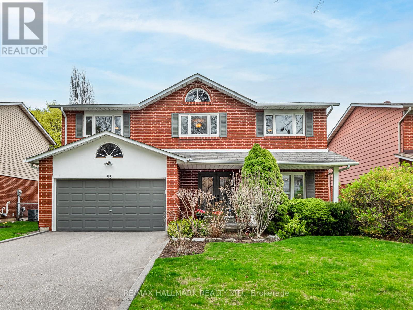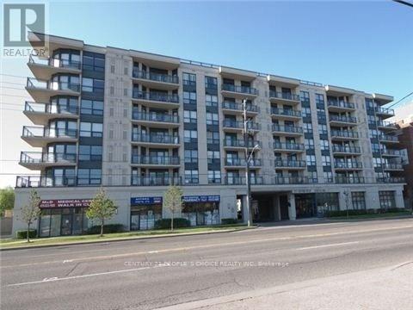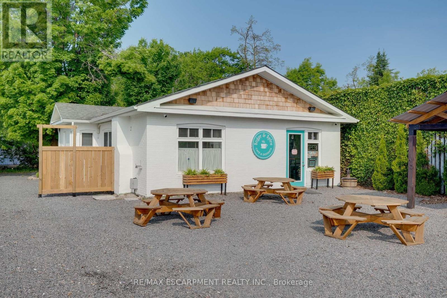17 - 1967 Main Street W
Hamilton, Ontario
Finding 'the one' can be tough. But when a place like this pops up? It's magic! Unit #17 is where comfort meets cool, with just the right mix of style, space, and finally, we made it energy. Here are the TOP 5 things were obsessed with, and why you will be too... 1) Over 1,700 sqft of fully renovated space without breaking the bank. Clean lines, smart finishes, and effortless style. Its that rare mix of quality and affordability, and it shows... 2) This home backs onto nobody. Yep - zero rear neighbours. Just you, your coffee, and peaceful, tree-lined tranquility. Its like hitting the mute button on the world... 3) Three generous bedrooms PLUS a dedicated main floor office means room for you, your work-from-home setup, guests, or even that yoga mat you've been meaning to roll out. Its functional AND flexible... 4) The fireplace in the living room anchors the whole vibe. With its large windows and high ceilings, its the kind of space that makes you want to cancel plans, stay in, and watch back-to-back episodes in your comfies... 5) Tucked away at the foot of the Ancaster hill and minutes from Main St West and the heart of Dundas, youre close to nature AND killer patios. Yes, some of the best local breweries are just a short walk or bike ride away - cheers to that. 1967 Main Street West #17 isnt just a home - its your grown-up glow-up. Whether youre upsizing from a condo, buying your first place, or just done with downtown chaos, this is where your next chapter begins. This is 'the one' - let's go. (id:35762)
RE/MAX Escarpment Realty Inc.
1087 Prospect Lake Road
Bracebridge, Ontario
Just minutes from the heart of Bracebridge, this exceptional off-grid property offers 39 acres of serene, environmentally protected land surrounded by nature and tucked beside a quiet ravine. Whether you're seeking complete privacy or envisioning your own off-grid resort, this one-of-a-kind opportunity is full of potential.Built in 2023, the home features modern finishes throughout, 2 spacious bedrooms, and 1 full bathroom. The basement is currently unfinished, offering a blank canvas to bring your vision to life whether it be additional living space, storage, or a creative workspace.Fully powered by solar energy, this property is designed for sustainable living without sacrificing comfort. Embrace the peace, the privacy, and the potential of life beyond the grid. (id:35762)
Right At Home Realty
1856 Briarcrook Crescent
Mississauga, Ontario
Location, location, location - in the prestigious Applewood community of Mississauga East, right on the border of Toronto. This home offers unbelievable potential and is just waiting for its glow up and a personal touch to make it your dream home. Schools, sports facilities, shopping, and places of worship. Amazing walking and bike trails, Markland Woods golf club on the other side of the road, Etobicoke Centennial sports facilities - 5 minutes drive. Easy access to all 400 series highways and Pearson Airport. Large backyard with a swimming pool, currently renovated, great for entertaining. Four large bedrooms. An extra-large family room is a bonus for that growing family. This property includes a 2-car garage and two additional parking spots in front. Partly covered outdoor area to enjoy dinners outside. Sauna-gym-swimming pool combo included. The versatile rec room promises endless entertainment possibilities, making it the ultimate gathering space. Potential in-law suite with separate entrance. OFFERS ANYTIME. (id:35762)
Spencer Group Inc.
2143 Brays Lane
Oakville, Ontario
**Stunning Glen Abbey Home - A Family Oasis Awaits!** Welcome to your dream home nestled in the prestigious community of Glen Abbey! Just a skip away from the lush Lantry Park & a stone's throw from the scenic 14 Miles Creek & Glen Abbey Trails, this remarkable 5-bedroom, 5-bathroom residence is one of the largest models in the area, offering an unparalleled living experience. As you step through the impressive two-storey entrance, you're greeted by floor-to-ceiling windows that fill the space with natural light, and a grand curved staircase that invites you in. The family room, adorned with the charm of a wood-burning fireplace, overlooks the beautifully landscaped backyard, creating a cozy retreat for family gatherings. The main level boasts elegant wood floors and ceramic tiles, along with a dedicated office space and a dining room designed for entertaining guests. A spacious mudroom with custom cabinetry offers convenience as it leads to the garage and a side door. The well-designed kitchen features state-of-the-art appliances, including a gas stove. Inspiring any chef is the large window that provides a picturesque view of the private backyard oasis! Step outside to discover the stunning pool, installed in 2015, a relaxing hot tub, a newly built gazebo, perfect for entertaining and hosting outdoor Family gatherings. Upstairs, the primary suite is a true retreat, featuring a newly renovated ensuite bathroom and his-and-hers walk-in closets. A special second ensuite bathroom, also newly renovated, provides additional comfort and privacy for family or guests. Fresh paint throughout most of the bright upper floor enhances the home's inviting atmosphere. The fully finished basement is an entertainer's paradise, complete with a large exercise room for your fitness routine, a large but cozy movie-watching area, a stylish bar for entertaining friends, and a game room with a pool table. Coupled with ample finished storage space, this home is perfect for all your needs. (id:35762)
RE/MAX Escarpment Realty Inc.
16 Nautical Lane
Toronto, Ontario
Water View!! Rarely available!! Welcome to this Exclusive opportunity to own this Hidden Gem. An intimate set of only 8 units in an Executive Gated Community with water views and a walkability score of 83; blending refined living with a vibrant city lifestyle. This unit has been renovated to your comfort with top quality finishes through-out. Hardwood floors, Anderson Door systems on main floor, Furnace, AC, HWT, Roof, Insulation, Cabinetry, Murphy Bed, Blinds, Pot Lights, Closet organizers. Amazing square footage with a floor plan that is both warm and functional . Enjoy entertaining both indoors and outdoors with an open concept floor plan that easily accommodates a few or many guests. If you decide to go out for dinner there are many excellent restaurants within walking distance. Lake views from many rooms. Upgrades include: Roof and insulation (2020), Furnace (2020), A/C (2020), HWT (2021), Hardwood floors, stairs, Vinyl (Lower) 2020, Electrical, Pot lights (2020), Bathroom (2021), Paint, Wallpaper (2021), Closet organizers (2021), Main Floor Door Systems, and Front Door (2023/24), This home offers the perfect balance of contemporary luxury and urban lifestyle, all in one of Toronto's most connected and upcoming communities. (id:35762)
Sutton Group Elite Realty Inc.
4830 Verdi Street
Burlington, Ontario
Welcome to this beautifully upgraded semi-detached home in the heart of Alton Village, Burlington. Boasting 1,907 sqft of above-grade living space, this is the largest semi model in the neighbourhood and includes a professionally finished basement, offering plenty of room for the whole family. With 3 spacious bedrooms and 4 well-appointed bathrooms, this home combines style, functionality, and location in one unbeatable package. Step inside to an open-concept main floor featuring rare 2 separate seating areas, Premium flooring, and large windows that let in an abundance of natural light. The modern kitchen is equipped with stainless steel appliances, a breakfast bar, and plenty of cabinetry, flowing seamlessly into the dining and living areasperfect for entertaining or cozy family nights in.Upstairs, the generous primary suite includes a walk-in closet and a private ensuite, while the two additional bedrooms are bright, spacious, and share a full bathroom ideal for kids, guests, or a home office. A relaxing nook on the second floor can be used for office. Enjoy the confirt of rarely found laundry on the second floor. The finished basement adds valuable living space, complete with a large rec room, full bathroom, and endless possibilities for a media room, play area, or gym. Step outside into your private, fenced backyard perfect for BBQs or relaxing after a long day. Complete with Concrete, this is zero maintennace space. Located on a quiet, child-friendly street with lots of young families, this home is just minutes from everything you need. Highly rated schools (8+), parks, and trails are all nearby. Walmart and SmartCentres shopping plaza are just a 2-minute drive away, and Highway 407 is only 1 minute from your doorstep, GO station just 10 minutes drive makes commuting a breeze. This is your chance to own a turn-key home in one of Burlingtons most desirable, family-oriented communities. Move in and start making memories! (id:35762)
Save Max Gold Estate Realty
39 Dinnick Crescent
Orangeville, Ontario
Welcome to this gorgeous bungalow with walkout basement located on an oversized premium pie shaped lot. This modified and extended "Black Ash" model offers beautiful custom upgrades thru-out the entire home and property. The main floor has 9ft ceilings, high profile baseboards, crown molding and beautiful hardwood flooring. The upgraded kitchen was extended by 4' and features quartz counters, backsplash, stainless steel appliances, under cabinet lighting, solar tube lighting, valance molding, pantry cupboard, dining area and separate large formal living room. Spacious bedroom sizes and master bedroom with a walk-in closet and 5pc ensuite including a large vanity with his and her sinks. The walk-out lower level has a huge family room with 3pc bathroom, walk-in shower and heated flooring. Loads of storage space and room for an additional bedroom if needed plus a walk out to the absolutely beautiful yard boasting a 2-tiered cedar deck, pergola, patio, meticulously manicured and maintained lawn, stone walkways and lush gardens all across a 72 ft span. It's truly a beautiful and tranquil space. Added conveniences include a main floor laundry room, entrance from home to garage and a separate side entrance down to the lower level or up to the main level for a fantastic in-law potential. Desirable west end location close to shopping, dining and amenities. (id:35762)
Royal LePage Rcr Realty
214 Hickory Lane
Barrie, Ontario
UNIQUE PRIVATE PROPERTY JUST UNDER 3 ACRES (200' X 603') BACKING ONTO ENVIRONMENTAL PROTECTED LAND & HEWITT'S CREEK WITHIN BARRIE CITY LIMITS. PRIDE OF OWNERSHIP, NESTLED ON A QUIET COURT WITH WALKOUT BASEMENT TO POOL. FUTURE OPPORTUNITY FOR DEVELOPMENT, A MUST SEE! (id:35762)
Sutton Group Incentive Realty Inc.
11 Innis Crescent
Richmond Hill, Ontario
Gorgeous 4 bedroom Home on One of the Most Sought after Cul de Sacs in Richmond Hill ! Fabulous Street and Home, Across from Park, This home features a main floor family room, Renovated Kitchen, Hardwood Floors, Fireplace for Holidays, Multiple Walk Outs, Ensuite Bathh off the Primary Bedroom, Double Garage has a Loft, Drive is Double Private Drive for 4 car Parking, Private Yard completely landscaped, Finished basement, Main floor 2 piece, Nestled in the Heart of Richmond Hill, the Mill Pond area is one of the most desirable and sought after Neighbourhoods. It is known for its picturesque walking trails, charming century homes, and excellent schools. Mill Pond offers serene natural beauty with mature trees, trails, a playground and plenty of green space for picnics snd relaxation. Year round activities include ice skating and outdoor concerts. 11 Innis is one of the most sought after streets, conveniently located near Mackenzie Hospital, Richmond Hill Fire and Emergency services. It is within walking distance to Yonge Street with its shops and Restaurants, also a short walk to the Library, Wave Pool, Centre for Performing Arts. Easy access to Transit and Major Highways. Innis is a quiet family-friendly crescent with low traffic, the home is across the street from a park with baseball diamonds, a soccer pitch and beach volley ball .. (id:35762)
RE/MAX Hallmark Realty Ltd.
208 - 637 Lake Shore Boulevard
Toronto, Ontario
Step into refined elegance at the iconic Tip Top Lofts a stunning Art Deco landmark reborn as a boutique statement of contemporary luxury. This one-of-a-kind 1 Bedroom + Den residence features a custom-built upper loft, offering potential for a second bedroom or elevated workspace, with over 1,200 sq.ft. of airy, open-concept living. Soaring 13.5' exposed concrete ceilings and expansive southwest-facing windows flood the space with natural light, while showcasing sweeping views of Coronation Park, the marina, and Lake Ontario.Tastefully curated with designer fixtures and finishes, this suite delivers a rare blend of historic charm and modern sophistication. Enjoy cooking in the sleek, open kitchen,entertaining in the spacious living/dining area, or unwinding in your upper loft retreat.Includes premium A-Level parking and locker for ultimate convenience.The building offers world-class amenities: a full fitness centre, sauna, hot tub, rooftop terrace with BBQs, firepits, sunbeds, and a party room perfect for entertaining or relaxing under the stars. Located steps to the waterfront trail, Billy Bishop Airport, Marina, Budweiser Stage, BMO Field, Loblaws, LCBO, Queens Quay, and vibrant city nightlife, this home is an urban sanctuary at the edge of Torontos bustling downtown.Whether you're seeking a stylish full-time residence or an executive pied-à-terre, this turnkey loft is a rare opportunity to own a piece of Torontos architectural and cultural history.Offers welcome anytime. (id:35762)
Royal LePage Your Community Realty
349 Raymond Road
Hamilton, Ontario
Beautifully maintained 4-bedroom, 4-bathroom townhouse located in the highly sought-after Ancaster community. Walking distance to Tiffany Hills Elementary School, Costco, major banks (RBC, TD, CIBC, Scotiabank), restaurants, Cineplex, and more. Easy access to parks, farms, shopping centres, highways, and direct bus to McMaster University and Mohawk College. Main floor features a bright open-concept living/dining area with upgraded engineered hardwood flooring, functional kitchen with granite countertops, extended upper cabinets, and breakfast nook. Second floor offers three spacious bedrooms including a primary suite with a 5-piece ensuite, plus a second 5-piece bath and a laundry room. Third-floor bonus bedroom with its own 4-piece ensuite and access to a private terrace. perfect for guests or extended family. Freshly painted throughout. Unfinished basement offers ample storage space. Ideal for families seeking space, comfort, and convenience in a vibrant community! (id:35762)
Right At Home Realty
74 Brown Street
Erin, Ontario
Nestled in the heart of Erin, this stunning home at 74 Brown St. offers the perfect blend of modern comfort and small-town charm. Featuring 4 bedrooms and 3 bathrooms, this beautifully maintained property boasts a spacious open-concept layout, a gourmet kitchen, and a private backyard oasis-ideal for entertaining or relaxing. Located on a quiet street, yet close to schools, parks, and local amenities, this is an opportunity you don't want to miss! (id:35762)
Homelife Silvercity Realty Inc.
A - 51 Dupont Street E
Waterloo, Ontario
A+ tenants wanted. This isn't your typical 3-bedroom unit in a triplex. With a unique two-storey layout, this home offers both main floor and second floor living perfect for those who want a space that feels more like a house than an apartment. Full of character and charm, this beautifully updated home features tall ceilings, large windows, and a living and dining area with 180 degrees of windows that fill the space with incredible natural light. The cozy living room includes a gas fireplace and walks out to a private elevated deck, overlooking the city - ideal for relaxing or entertaining. The kitchen features a mosaic tile backsplash and skylights that flood in natural lighting. Blending old-world charm with modern updates, this unit includes 3 super spacious bedrooms, 1.5 bathrooms, private in-unit laundry, a covered front porch, and two parking spots. Rent is $2,950/month + hydro (gas and water included). Located just steps to Uptown Waterloo and Belmont Village, you'll be within walking distance of Vincenzos Market, Waterloo Town Square, Waterloo Park, trails, cafés, restaurants, the ION LRT, and both universities. If you're looking for something with warmth and character, that's in a prime location and with ample outdoor space this is it. (id:35762)
Psr
2218 Leominster Drive
Burlington, Ontario
Welcome to this beautifully updated backsplit in the heart of Burlington's Brant Hills neighbourhood an ideal opportunity for new and growing families. Offering 2,200sqft of total living space, this home blends stylish upgrades with smart functionality in a warm, family-friendly setting. Just a short walk from local parks, top-rated schools, and with quick access to major highways, its the perfect location for everyday convenience and active living. The front exterior welcomes you with a concrete walkway and an inviting front porch a great spot to enjoy your morning coffee. Inside, the main floor features a bright layout with an eat-in kitchen, complete with quartz countertops, stainless steel appliances, custom cabinetry, breakfast bar, and breakfast nook framed by a large bay window. The open-concept living and dining room is filled with natural light and offers a walkout to the side yard, making it a great space for entertaining or relaxing with family. Upstairs, you'll find three well-sized bedrooms and an upgraded 4pc main bath, thoughtfully designed with modern tile flooring, stone countertop vanity, and subway-tile shower/bath with a glass panel. Downstairs provides even more living space, featuring a spacious family room with a timeless brick-surround fireplace and direct walkout access to the backyard. A convenient 3pc bathroom with a walk-in shower adds functionality. The finished basement extends your living options with an exercise room, an additional spacious bedroom, and a laundry area. Whether you're working from home, hosting guests, or need space for hobbies and play, this level adds great flexibility. The fully fenced backyard is a true family haven, offering an interlock patio with retractable awning perfect for outdoor dining and plenty of green space for kids and pets to run and play. This home is move-in ready and full of thoughtful touches that make daily life more enjoyable. Don't miss the chance to make this wonderful family home yours! (id:35762)
Royal LePage Burloak Real Estate Services
408 - 5705 Long Valley Road
Mississauga, Ontario
Large 2 Bedrooms, 2 Full Baths, 1 Balcony, Master Br With 3 Pc Ensuite, All Vinyl Floor Except Kitchen And Bathrooms, 1 Parking Spot Underground. Stainless Steel Appliances. Steps To Erin Mills Town Centre, Schools, And Hwy. (id:35762)
Right At Home Realty
56 Viceroy Crescent
Brampton, Ontario
A gleaming neat & clean 3 Bedroom, 3 Baths Semi-Detached property with finished basement in prime location at Vankirk & Sandalwood area. Lush green backyard, premium huge pie Backyard, Hardwood floor on main, Spacious Bedrooms including massive master Bedroom, Pot Lights, Professionally finished Basement with pot lights, Backyard with pool size lot, Garden Shed, Huge Deck. Access to house from garage. Extended driveway. (id:35762)
Homelife/miracle Realty Ltd
2302 - 3985 Grand Park Drive
Mississauga, Ontario
Experience modern urban living in this bright and spacious 2-bedroom corner unit located in the heart of Mississauga's City Centre. This beautifully designed condo offers 929 sq. ft. of interior living space, featuring 9-foot ceilings and stunning unobstructed southeast views through floor-to-ceiling windows. Enjoy a functional open-concept layout with laminate flooring throughout, a modern kitchen with granite countertops, and two full bathrooms. Located just steps from Square One Shopping Centre and T&T Supermarket, with quick access to Hwy 403. Residents also enjoy 24-hour concierge service and a range of amenities including a gym, pool, party room, BBQ area, and more. (id:35762)
Century 21 People's Choice Realty Inc.
22 Lesmar Drive
Toronto, Ontario
Welcome to 22 Lesmar Drive, an exquisite custom-built modern masterpiece in the prestigious Princess-Rosethorn neighbourhood. This exceptional 4+1 bedroom, 5-bathroom beauty offers over 4,300 square feet of thoughtfully designed living space across three meticulously finished levels. From the moment you arrive, you'll be captivated by the refined craftsmanship and timeless elegance. Step inside to an impressive open-concept main floor featuring 10-foot ceilings, gleaming hardwood flooring, designer lighting, elegant crown mouldings, and a gorgeous real grass-paper accent wall; adding a touch of bold sophistication. At the heart, the chefs kitchen combines elegance and functionality with custom cabinetry, quartz countertops, and a premium Jennair built-in stainless-steel appliances; a 48" dual-fuel range with pot filler, range-hood, 42" black-interior fridge, DW, separate wine fridge and bar sink. For effortless entertaining, enjoy a spacious Butlers Pantry & Servery offering extra storage and prep space. The open-concept layout is bathed in natural light, with clear sightlines over the family room, sundeck and garden. Thoughtful built-ins enhance organization, while a custom gas fireplace, designer mantle, large windows, and chic custom blinds complete this perfect area. Walk-out to the large sundeck, extending the living outdoors, ideal for relaxation & gatherings. Gas BBQ & Fireplace hook-ups! The fenced yard is amazing and prime for your dream pool. Upstairs 4 generous-sized bedrooms all offer hardwood flooring, pot lights & clear views. The primary boasts stunning coffered ceilings, his-and-hers walk-in closets w/ built-ins, and a spa-inspired 5-piece ensuite with double vanity, soaker tub and custom glass shower. The second bedroom includes a 3-piece ensuite and walk-in closet, while the third and fourth (similar size) perfect for siblingsoffer a walk-in and double closet, respectively. Love the large linen closet and luxurious 4-piece family bathroom. (id:35762)
Chestnut Park Real Estate Limited
4718 Centretown Way
Mississauga, Ontario
Stunning, well-maintained 3 +1 bedroom semi-detached home in the heart of downtown Mississauga! Features 9-ft ceilings on main floor and a spacious layout with separate living and family rooms. Large kitchen with natural stone floors and breakfast area. No carpets throughout. Extra-deep backyard with wood and stone deck plus gazeboperfect for entertaining. Huge primary bedroom with walk-in closet and a separate enclosed den on the second floor. Located in a highly sought-after neighborhood, steps to parks, schools, transit, shopping, and walking distance to Square One. Upper level only. (id:35762)
New World 2000 Realty Inc.
390 Woodward Avenue
Milton, Ontario
OFFERS WELCOME ANYTIME! Welcome to this STYLISH 3+1 Bedroom TURN-KEY FULLY RENOVATED BUNGALOW in Sought-After Old Milton that is located on a fabulous 50' x 132' lot! It begins with charming curb appeal and, as you enter the foyer with the beautiful glass railing, you will immediately notice the OPEN CONCEPT FLOOR PLAN. There is a living room featuring a beautiful picture window with California shutters, a dining room and stunning kitchen with under cabinet lighting, stainless steel appliances, island with breakfast bar, waterfall quartz counter, tile backsplash and walkout to the private yard. There are 3 bedrooms and a renovated 3-pc bathroom with separate glass shower on this level. The FULLY FINISHED BASEMENT features wide open space with massive windows to let in the natural light, new carpeting in the recreation room (2025), laundry, FOURTH BEDROOM and updated 4-pc bathroom. There is a large storage room, pot lights and a bonus 220VAC electrical connection. The rear yard has so much space for the KIDS to just ROAM, along with a massive new covered porch and concrete patio, gas BBQ hook up, two sheds and a hot tub. Additional features include: wide plank hardwood flooring throughout the main floor, new windows and PARKING for FIVE CARS (one in garage and four in driveway), access to backyard from garage. Close to all amenities - walk to public and Catholic schools, parks, Mill Pond, Farmers Market, Coffee, Restaurants, Transit and Milton's vibrant downtown. This impeccably maintained home has it ALL ... Simply Move In and ENJOY! See attached for a full list of features and upgrades **This part of Woodward Avenue is subject to traffic calming see attachment (id:35762)
RE/MAX Real Estate Centre Inc.
3957 Janice Drive
Mississauga, Ontario
Welcome to this beautifully maintained, move-in ready 3+1 bedroom & 4-bathroom semi-detached home, perfectly situated on a premium pie-shaped lot with no rear neighbours backing directly onto a park and walking trail. Located in sought after neighbourhood of Churchill Meadows just steps from Community Centre and tennis courts. This home offers the ideal blend of space, upgrades, and unbeatable location. Interior Highlights Spacious and bright open-concept layout with a large picture window overlooking the backyard, allowing for abundant natural light throughout. Separate living, dining, and family rooms, featuring a cozy gas fireplace perfect for entertaining. Brand new Quartz countertops & backsplash in the upgraded eat-in kitchen, complete with breakfast bar and breakfast area. Updated bathrooms (2021) with brand new quartz counter top. No carpet throughout; upgraded hardwood flooring on main floor. Convenient second-floor laundry room. Finished basement offers additional living space or rec room. Direct garage access and an extended driveway accommodating 3-car parking. Updated bathrooms with brand new Quartz countertop. Finished basement with rec area plus additional den with large closet currently used as office and 2 pc washroom. Large storage area. Main floor has upgraded wide plank laminate. Don't miss this opportunity. (id:35762)
Sam Mcdadi Real Estate Inc.
13 Minna Trail
Brampton, Ontario
Discover your dream home in the desirable Brampton Northwest area! This stunning property boasts 4 spacious bedrooms and a finished legal 2-bedroom basement, perfect for multi-generational living or rental income. Gleaming hardwood floors grace the entire main level, creating a warm and inviting atmosphere. The upgraded kitchen is a chef's delight, featuring modern appliances and ample counter space.The basement offers additional flexibility with an owner's area that can be used for extra storage or transformed into another bedroom.One of the standout features of this property is its prime location facing a park, making it ideal for families who love outdoor activities and green spaces. Enjoy picnics, play dates, and leisurely strolls right at your doorstep.Adding to the home's appeal are the impressive 9-foot ceilings on the main floor, creating an open and airy feel throughout the living spaces. This architectural feature enhances the sense of spaciousness and allows for abundant natural light, elevating the overall ambience of the home.Don't miss this opportunity to own a spacious, well-appointed home in a family-friendly neighborhood. Schedule your viewing today and experience the perfect blend of comfort, style, and convenience! (id:35762)
Homelife Silvercity Realty Inc.
233 Thompson Road
Orangeville, Ontario
Welcome to this move-in-ready, freehold townhouse located in the desirable west end. The main floor features an open concept layout with an upgraded kitchen that includes a breakfast bar, granite countertops, a backsplash, under-cabinet lighting, and built-in stainless steel appliances. You'll also find a bright living room and a separate eating area with a walk-out to the fenced backyard. The hardwood staircase with wrought iron spindles, leads to the upper level which offers three spacious bedrooms. The primary bedroom features a large walk-in closet and a 3-piece ensuite bathroom with a walk-in shower. This home boasts beautiful upgrades throughout including hardwood flooring, granite countertops, pot lighting, updated light fixtures, and custom blinds. Added conveniences include a two-piece powder room and direct entry from the home to the garage. Great location and within walking distance to schools, parks, the Alder Rec Centre and a variety of shopping, dining and other west end amenities. (id:35762)
Royal LePage Rcr Realty
7107 Appletree Lane
Mississauga, Ontario
Rare opportunity to own in Gooderham Estates! Located in the highly desirable Gooderham Estates community of Meadowvale Village, this charming two-storey home offers an ideal blend of comfort, community and convenience. This is a rare opportunity to own a home in one of Mississauga's most sought-after neighbourhoods. Just minutes from Highway 401 and 407, and directly across from Coopers Common Park, enjoy walking or biking throughout the scenic park with easy access to Second Line West, which leads directly to Meadowvale Conservation Area. The location is perfect for families - with walking trails, green spaces, and a fantastic playground right at your doorstep. This residence invites you into a seamlessly integrated open-concept living and dining room with soaring 9-foot ceilings creating a warm and inviting space perfect for both everyday living and entertaining guests. Adjacent we find a spacious kitchen with an eat-in area, ideal for casual meals and family gatherings. The main floor also features a bright and welcoming family room and a convenient powder room. A walkout oversized patio door leads to the stone terrace, overlooking a beautiful yard - perfect for morning coffee and summer BBQ. Upstairs features four generously sized bedrooms and two full bathrooms, including a private primary ensuite, offering ample comfort and space for the entire family. Each bedroom is bathed in natural light creating a bright and inviting atmosphere throughout. The fully finished basement enhances the living space and includes a kitchenette and full bathroom, presenting excellent potential for a nanny suite, in-law accommodation, or future rental unit - perfect for multigenerational living or supplemental income. Plus, it offers tons of storage, ensuring there's room for everything you need. (id:35762)
RE/MAX Escarpment Realty Inc.
13080 Centreville Creek Road
Caledon, Ontario
Welcome to your serene escape just minutes from the city! This meticulously maintained farmhouse offers an idyllic sanctuary while keeping you connected to urban conveniences. With a freshly renovated bathrooms that exudes comfort and modernity, every detail has been designed with care.This property features a detached garage with room for 15 cars plus ample parking in the driveway, making it perfect for families, guests, or even for those looking to start a small business or hobby. Picture hosting gatherings with friends and family or simply enjoying the extra space for your vehicles.The farmhouses neat and clean aesthetic invites you to envision your perfect living space. Imagine cultivating your garden, setting up a cozy fire pit, or simply soaking in the tranquility that this home provides.Experience the best of both worlds: the charm of country living paired with close proximity to the citys amenities. Whether you're looking for a family home, a peaceful weekend getaway, or a space to unwind, this farmhouse has it all! **EXTRAS** PLEASE SEE VIRTUAL TOUR FOR MORE PICTURES. (id:35762)
RE/MAX Gold Realty Inc.
40 Omega Square
Brampton, Ontario
Look No Further! Rare Opportunity For First Time Home Buyer, Investor, This Detached Home Located In The Desirable And Family-Friendly Heart Lake Neighborhood Of Brampton's, Offering 3 Bedrooms And 4 Bathrooms, This Home Features A Bright, Open-Concept Layout With Good Size Living Room With Walks Out To A Fully Fenced Backyard Ideal For Relaxing & Entertaining, A Sun-Filled Kitchen Combine With Breakfast Area, Good Size Den On Main That Can Be Used As Bedroom, Second Floor Offer Good Size Master With Closet & 2 Pc Bath And Can Be Divided To 2 Bedrooms, The Other 2 Good Size Bedrooms With Closet & Windows With 4 Pc Bath, The Finished Basement Offer Good Rec Room, 1 Bedroom, 1 Kitchen & 4 Pc Washroom, Providing Additional Living Space For Extended Family. No SideWalk, With Some TLC And Personal Upgrades, This Property Offers Incredible Potential To Customize, Renovate, And Create Your Dream Home Or A Strong Income-Generating Asset. Conveniently Located Close To Highway 410, Schools, Parks, Shopping, Public Transit, And Hwy 410. Property Is Being SOLD IN AS-IS CONDITION!! Don't Miss This Opportunity To Get Into The Market Or Expand Your Portfolio With A Home That Offers Comfort, Flexibility And Long-Term Value (id:35762)
Save Max Real Estate Inc.
266 Cedarholme Avenue
Georgina, Ontario
Beautiful 3+2 bedroom raised bungalow just steps from Lake Simcoe! This bright, open-concept home features a spacious NEW kitchen ,NEW FLOORING with walk-out to a two-tiered deck 3 WASHROOMS (2 main, 1basement) , perfect for entertaining. Finished basement offers in-law suite potential. Fully fenced backyard, double garage with indoor access, and located in a quiet, family-friendly neighborhood with private beach access. Close to parks, schools, shops, and Hwy 404. Ideal for families or investors! Ac and heat water 2017-Furnace 2018-Roof 2021-Dishwasher 2021-Stove 2024-Dryer 2024-Microwave 2025-Garage Door 2025. (id:35762)
RE/MAX Hallmark Realty Ltd.
1822 - 2851 Hwy7 Avenue
Vaughan, Ontario
Welcome to Vincent Modern condo living in the heart of Vaughan Metropolitan Centre! Stylish & Spacious 1 Bedroom + Den Condo In the Prime Location with functional layout, perfect for both end-users and investors. Spanning 571 sq ft of thoughtfully designed living space with a 90 sq ft balcony, this condo features large windows that flood the interior with light and showcase sweeping city views. Bedrooms are well-proportioned, and the extra + 1 office/den area offers flexibility for work or guests. Located just steps to VMC subway station, regional bus terminal, and easy access to Highways 400/407/7. Just minutes to York University, Vaughan Mills, IKEA, Costco, Cineplex, and restaurants. This is urban living at its finest! Sell at Loss! This is an assignment sale. (id:35762)
Homelife Landmark Realty Inc.
26 Kelso Crescent
Vaughan, Ontario
Welcome Home! Spacious & Bright 3 Beds 3 baths family-friendly Freehold Town! Arista's Haven Model boast walkouts from Kitchen and Basement. Just recently upgraded and renovated with practicality, functionality, and comfort. Addition of stylish flooring, stairs & spindles, freshly painted areas and updated baths ready for your family! Conveniently Situated in the heart of Maple, close to all amenities: Hwy 400, Shopping, Vaughan Mills, Schools, Cortellucci Hospital, Banks, Longos, Canadas Wonderland. (id:35762)
Century 21 Parkland Ltd.
7106 County Road 56
Essa, Ontario
Welcome to 7106 County Road 56, a well-maintained brick bungalow offering the best of rural living just minutes from town. Set on nearly 5 acres, this charming property is ideal for those seeking space, privacy, and the flexibility of a hobby farm lifestyle. This home features 4 bedrooms and over 2,700 sq ft of total living space, including a bright eat-in kitchen with skylight, a cozy living room with wood-burning fireplace, and convenient main floor laundry. The full basement with a separate entrance is partially finished, offering additional space for recreation, a home office, or extended family living. Outdoors, enjoy an attached garage, above-ground pool, and a spacious deck with a built-in BBQ perfect for entertaining. The property also includes multiple outbuildings: a bank barn, indoor riding arena, greenhouse, workshop, gazebo, and more. The land is level and fully fenced, with a mix of open pasture and mature trees, offering peaceful views and plenty of possibilities. Additional highlights include: 12 parking spaces, well and septic, propane furnace, and zoning that supports livestock and hobby farming. Located on a paved road with easy access to commuter routes, this property offers the perfect balance of rural charm and everyday convenience. Dont miss this incredible opportunity to own a versatile country property in beautiful Essa Township! (id:35762)
Keller Williams Experience Realty
87 De La Roche Drive N
Vaughan, Ontario
Exclusive Collection Of Contemporary Townhome Residences, On The Corner Of Pine Valley Drive And Major Mackenzie. Surrounded By Lush Trails And Greenspace And Close To All Of The Amenities Of Woodbridge, The Contemporary Town Homes Feature Lavish Detail, Airy Interiors, And Modern Styling That Brings Ultimate Refinement To Everyday Life. Gorgeous 3 Bedrooms New Built With Many Upgrades. Fantastic Location Close Canada Wonderland, Vaughan Mills Mall, All Major Highways, Shopping And Schools. (id:35762)
RE/MAX Experts
7 - 40 Baynes Way
Bradford West Gwillimbury, Ontario
Welcome To This Stunning New-Build Condo Townhouse Located In The Vibrant And Growing Community Of Bradford! Spanning An Impressive 2,469 Sq Ft (Both Inside And Out), This Spacious And Beautifully Upgraded Carpet-Free Home Combines Modern Design With Everyday Functionality. The Open-Concept Layout Is Enhanced By An Abundance Of Natural Light, Creating A Bright And Welcoming Atmosphere Throughout. The Heart Of The Home Features A Contemporary Upgraded Kitchen Complete With Stylish Finishes, A Generous Walk-In Pantry, And Upgraded Flooring That Flows Throughout The Entire Home!Perfect For Entertaining, Relaxing, Or Working From Home, The Living And Dining Areas Offer Seamless Flow And Comfort. The Primary Bedroom Is A True Retreat, Featuring A Private Balcony, A Spacious 4pc Ensuite, A Walk-In Closet, And A Versatile Nook, Perfect For A Home Office, Reading Corner, Or Nursery. Step Outside And Enjoy Your Own Private Rooftop Terrace, Ideal For BBQs, Evening Sunsets, Or A Quiet Morning Coffee. With 2 Underground Parking Spaces And 1 Locker Included, This Home Is As Practical As It Is Beautiful. Located Steps To The GO Train, Commuting To The GTA Is A Breeze. Just Minutes From Grocery Stores, Shops, Restaurants, And Local Entertainment, Making Everyday Errands And Weekend Fun Incredibly Convenient.This Home Is Perfect For Families, Professionals, Or Anyone Looking To Enjoy The Best Of Urban Amenities In A Friendly, Suburban Setting. Make This Beautifully Designed Home Yours And Enjoy The Ideal Mix Of Comfort, Luxury, And Location. (id:35762)
Red House Realty
26 Magani Avenue
Bradford West Gwillimbury, Ontario
Welcome to 26 Magani Ave! This spacious 3-bedroom, 2-bath home is located in a family-friendly neighbourhood close to schools, shopping, and downtown Bradford. Enjoy large principal rooms on the main floor including a large kitchen with large windows and walkout to the backyard with nice privacy from lush greenery. The finished basement with a rec room, workshop also offers plenty of storage. The primary bedroom features a huge double closet, semi-ensuite bath and three windows. Sunlight from the skylight fills in the second floor landing, stairs and hallway on the main level. No sidewalk means extra parking, plus there's a garage with a storage loft. Recent upgrades include a new heat pump (heating and cooling), tankless water heater, and furnace. Move in and make this home your own! ** This is a linked property.** (id:35762)
Century 21 Heritage Group Ltd.
20 Woburn Drive
Vaughan, Ontario
Welcome to 20 Woburn Drive a stunningly upgraded home in Vaughans prestigious high demand Islington Woods community, offering over 6,000 sq. ft. of luxurious living space. This 4+1 bedroom, 5 bathroom residence features a grand double-height foyer, formal living and dining rooms with soaring ceilings and French doors, and a beautifully renovated chefs kitchen with quartz countertops, stainless steel appliances, and custom cabinetry, seamlessly connected to an open-concept family space. Thoughtfully equipped with a stair chairlift, this home offers added convenience and ease of access-perfect for comfortable multigenerational living or those planning for the future. Additionally, this home includes brand-new flooring throughout main floor, a backyard deck, professionally landscaped grounds, interlock walkways, and a 6-car driveway. The finished basement includes a private bedroom, full bathroom, wet bar, and service stairs with a separate entrance perfect for extended family living. Located near top-rated schools, golf courses, trails, and all essential amenities, this move-in-ready home blends elegance, function, and prime location in one exceptional package. (id:35762)
Right At Home Realty
517 Old Harwood Avenue
Ajax, Ontario
Welcome to this stunning 3-storey townhouse in the heart of Ajax, built in mid-2022 and offering approximately 2,100 sq. ft. of beautifully upgraded living space. Featuring 3 spacious bedrooms upstairs and a brand-new finished basement that can function as a 4th bedroom, office, or rec room, this home is designed to meet the needs of modern families.Enjoy dual entry, a convenient main floor family room, and direct access to the garage. On the second floor, the fully remodelled kitchen boasts brand-new cabinets, elegant quartz countertops, and flows into an open-concept living/dining area with walkout to a private balcony perfect for relaxing or entertaining.The home has been extensively updated with new pot lights throughout, a new A/C system (2025), and completely renovated bathrooms featuring upgraded vanities, sinks, fixtures, and touch-control LED mirrors that add both function and style (2025).Upstairs, you'll find a primary bedroom with ensuite, plus two additional well-sized bedrooms with W/I closet in the second bedroom. The finished basement includes a cold room and provides additional living flexibility.With $150,000+ in upgrades, this move-in-ready home stands out in the desirable Hilltop community. It also includes parking for two vehicles (garage + driveway) and is just steps from shops, restaurants, parks, and a 5-minute walk to Durham Transit.A modern, well-located home with high-end finishesthis is Ajax living at its best! (id:35762)
Exp Realty
Basement - 541 Monteith Avenue
Oshawa, Ontario
N/A (id:35762)
Royal LePage Signature Realty
3 - 1345 Morningside Avenue
Toronto, Ontario
This Well-Established 15-Year-Old Appliances Business, With A Solid Customer Base Of Over 500, Is Now Available For New Ownership As The Current Owner Is Retiring. Situated In A High-Traffic Area, Just Minutes From Highway 401 And With TTC Access At The Door, This Is A Prime Location For Continued Success. The Corner Unit Provides Excellent Visibility, And The Additional Mezzanine Space Adds Versatility For Office Or Showroom Use. Don't Miss This Fantastic Opportunity! Corner Unit With Glass Windows Located At The Busy Intersection Of Morningside & Sheppard, Perfect For Prominent Window Signage. Loading Deck, High Ceilings & Mezzanine. Ideal For Office Or Showroom Use. ** Gross Rent $4500.00/Month*** (id:35762)
Homelife/future Realty Inc.
Bsmt - 125 Granada Crescent
Toronto, Ontario
Location! Location! A Great Location In High Demand Area, Fully Renovated Large 3 Bedroom Basement For Rent With The Open Concept Living, Dining & Kitchen In The Ground Floor With 3 Bedrooms Are In The Basement With Full Washroom And Separate Laundry With 1 Car Parking & 30% Utilities. 24 Hrs Routes Ttc Buses (Sheppard Ave & Meadowvale Rd & Ellesmere Rd) Steps To Schools Walk To U Of T, Plazas, Hospital, Parks. Minutes To Hwy 401, Hwy 404 & Hwy 407. Just Minutes To Go Station, Minutes To Stc, Centennial College, Lambton College, Oxford College, Seneca College, Library, Schools, And Much More. Suitable For Students. (id:35762)
Homelife/future Realty Inc.
189 Andona Crescent
Toronto, Ontario
Welcome To 189 Andona Crescent ! This Stunning New Renovated( From Top To Bottom) Detached Home Shows Extremely Well ! Step Through The Foyer, An Open Concept Main Floor With Lots Of Pot Lights And Hard Wood Floor Throughout. White Kitchen Brand New Cabinets With Stainless Still Double Sink And Quarts Countertop With Tile Backsplash. 2nd Floor Offers 3 Good Sized Bedrooms With Hard Wood Floor Throughout. Including A Primary Bedroom Featuring A Walk-in Closet And 5-Piece Ensuite With Double Sink Vanity And Quarts Countertop. Professionally Finished Basement Offers A Fantastic Opportunity To Expand Living Space With An Exercise Room, A Guest Suite Or A Home Office . A Fully Fenced Backyard With A Deck Offers A Perfect Space For Outdoor Relaxation. Nestled In The Rouge Valley Area In Prime Centennial Location Backing Onto Green Space. Close To High Way 401, Ttc/Rouge Hill Go Station And Lake/Beach. Minutes To Shops, Schools , Adams Park And Other Amenity. Your Home Search Ends Here! Just Move In And Enjoy! (id:35762)
Master's Trust Realty Inc.
19 - 4400 Sheppard Avenue E
Toronto, Ontario
Excellent High-Visibility Retail/Commercial Investment Opportunity In Scarborough. Prime Ground-Toot Unit In A Busy Plaza With Strong Foot Traffic, Adjacent To TD Bank And Other Well-Known Retail Establishments. Deal For Retail, Service-Based Businesses, Or Food Operators. Currently Leased With Stable Rental Income (Lease Ends February 28, 2026). Perfect For Investors Seeking Immediate Cash Flow. Functional Space With A 2-Piece Washroom And Flexible Utility. Plenty Of Customer/Employee Parking In The Plaza. Serving A High-Density Residential And Commercial Area. Pictures Taken Before Tenant Occupied. (id:35762)
Homelife/future Realty Inc.
811 - 736 Spadina Avenue
Toronto, Ontario
Stunning Two Bedroom+ Two Washrooms Mosaic Condominiums, Annex Location At Spadina -Bloor With Beautiful East/West Views From 241 Sqft Balcony high quality Laminate, Granite Counter Top, Back Splash, Under Cabinet Lightning, Surrounded By Great Restaurants And Shopping, Metro, Shoppers Drug M, Home Hardware, Heart Of U Of T Marble Counter Top, And Ceramic Floor In Bathrooms, Marble Ensuite With Large Glass In Shower, Frame Less Mirrored Closets In Both Bedrooms. (id:35762)
Homelife/miracle Realty Ltd
1607 - 111 St Clair Avenue
Toronto, Ontario
Midtown's High Quality Imperial Plaza. Professionally-Managed. 2-Bedroom 2-Bathroom South-East Corner Suite And Split Bedroom Layout With Wonderful View. Building Features Indoor Pool, Hot Tub, Bbq Terrace, Gym, Steam Room, Yoga Room, Theatre, Squash, Golf Simulator, Games Room. Convenient St Clair Lrt At Doorstep And Close To Line 1 Subway. (id:35762)
Royal LePage Peaceland Realty
613 - 38 Joe Shuster Way
Toronto, Ontario
'Spacious 1 Bedroom Unit At 'King West' City & Large View, Approx. 570 Sq. ft. New High Quality Vinyl Floor Thru-Out, New Fresh Paint * Modern Kitchen * Steps To TTC, Liberty Village & Queen St. Shops, Restaurants, Bistros & Entertainment, '24-Hr Metro, Shopping, Lake, CNE, Ricoh Stadium * Stainless Steel Appliance (id:35762)
Homelife Landmark Realty Inc.
85 Ames Circle
Toronto, Ontario
Available for the 1st time in over 40 years! This exceptional property backs onto the picturesque greenery of Ames Park - these lots are rarely available. This home is beautifully maintained and situated on a quiet, and premium street in the prestigious Banbury/York Mills neighbourhood. A walk-out basement provides easy access to resort-style living in your backyard, featuring a well maintained landscaped garden and swimming pool. The interior is has a functional layout with spacious principal rooms, open-concept kitchen and family room with access to an oversized balcony overlooking the pool and park. The upper level features a generously sized primary bedroom with an ensuite bathroom and walk-in closet, along with three additional spacious bedrooms. The walkout basement enhances the versatility of this home, seamlessly connecting indoor and outdoor living spaces. Boasting a large recreation area, wet bar with pantry, and a cozy gas fireplace, this is an ideal space for relaxing, entertaining, and spending quality time with friends and family. Located within walking distance to the coveted Denlow PS, Windfields MS, and York Mills Collegiate school catchments and offering convenient access to transit, parks, and amenities. This home combines comfort, location, and lifestyle. Don't miss your chance to own this rare gem. (id:35762)
RE/MAX Hallmark Realty Ltd.
517 - 872 Sheppard Avenue W
Toronto, Ontario
This Quiet North Facing 2 BR / 2 WR Apartment W/Underground Parking At The Plaza Royale! UnbeatableLocation, Walk To Ttc & Sheppard W Subway! Almost 900 SFT Of Open Concept Living Lots Of NaturalLight. Spacious Kitn W/Breakfast Bar. Master Bdrm Retreat W/4Pc-Ensuite & Large Wall-To-WallCloset. Ample Visitor Parking+Gym,Sauna, Party Rm & Rooftop Terrace. Newer(2+ year)Samsung SteelAppliances: Fridge, Stove, B/I Dishwasher, Microwave, Stacked Washer/Dryer. (id:35762)
Century 21 People's Choice Realty Inc.
3311 - 251 Jarvis Street
Toronto, Ontario
Amazing Bachelor With Breathtaking Unobstructed View From 33rd Floor In Newer Luxurious Two Year Old Building. Rectangular Floor Plan, No Wasted Space. Perfect For Single Professional Or Student. Open Balcony. Stainless Steel Appliances, Quartz Counter Top. Super Convenient Location, Close To Ryerson University, Eaton Centre, St Michael Hospital, George Brown College, Financial District. T.T.C Walk To Subway Station, T.T.C At The Door Step, T.D Bank And Starbucks On The Ground Floor. Steps To Eaton Centre, Ryerson University. Subway Station, George Brown College, Supermarket, Restaurants. Amenities Such As Rooftop Sky Lounge & Gardens, Library, Fully Equipped Fitness Centre, Pool, 24 Hrs Concierge. Currently Tenanted, Pics Taken When Unit Was Vacant. (id:35762)
Homelife/vision Realty Inc.
195 Muskoka Road
Gravenhurst, Ontario
Attention Investors - Owners are Retiring - It's not often that a work-live opportunity such as this comes along. With upwards of 4-6 income stream potentials, this property has entrepreneur written all over it. The main building features a cute and cozy one bedroom home with an updated kitchen and 4 pce bath. Adjacent to it is a store that once operated as a coffee shop, complete with everything one would need to open back up and operate. Or, put in your own business. The rear is where the magic happens. The only property with a 2-story barn full of charm and character. It could be a wedding venue,art studio, workshop, flower shop or even a farmers market. What about live music and entertainment. The front of the property has great signage and exposure with ample seating ideal for a food truck. The uses are endless. The uses create a wonderful cashflow opportunity that will pay for your mortgage and give you a place to live or rent out. (id:35762)
RE/MAX Escarpment Realty Inc.

