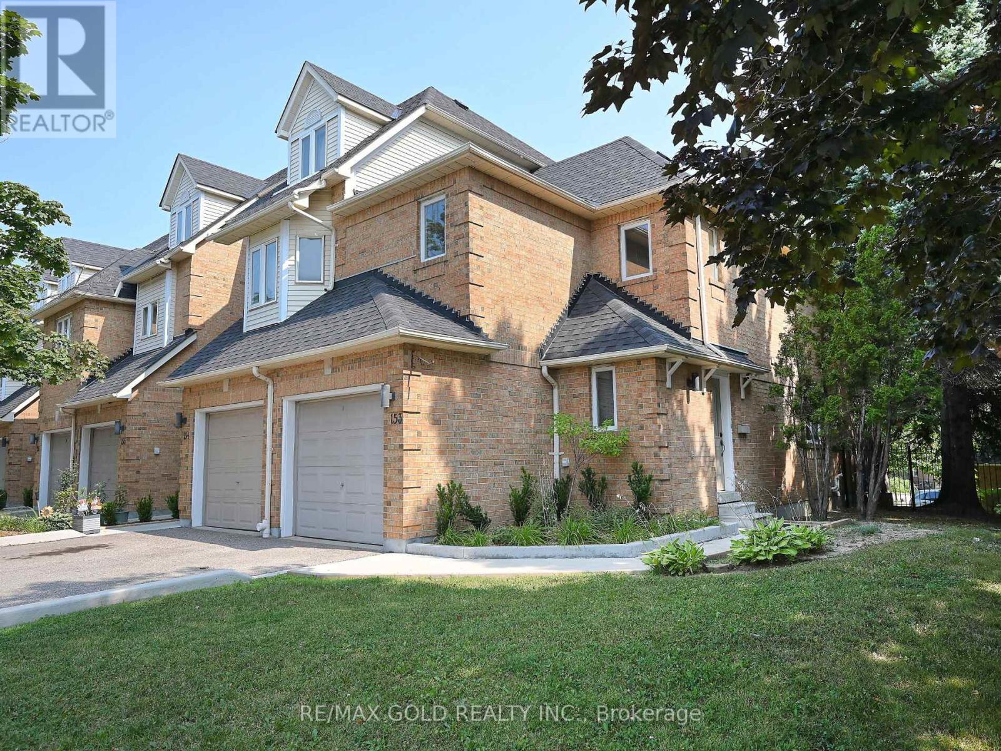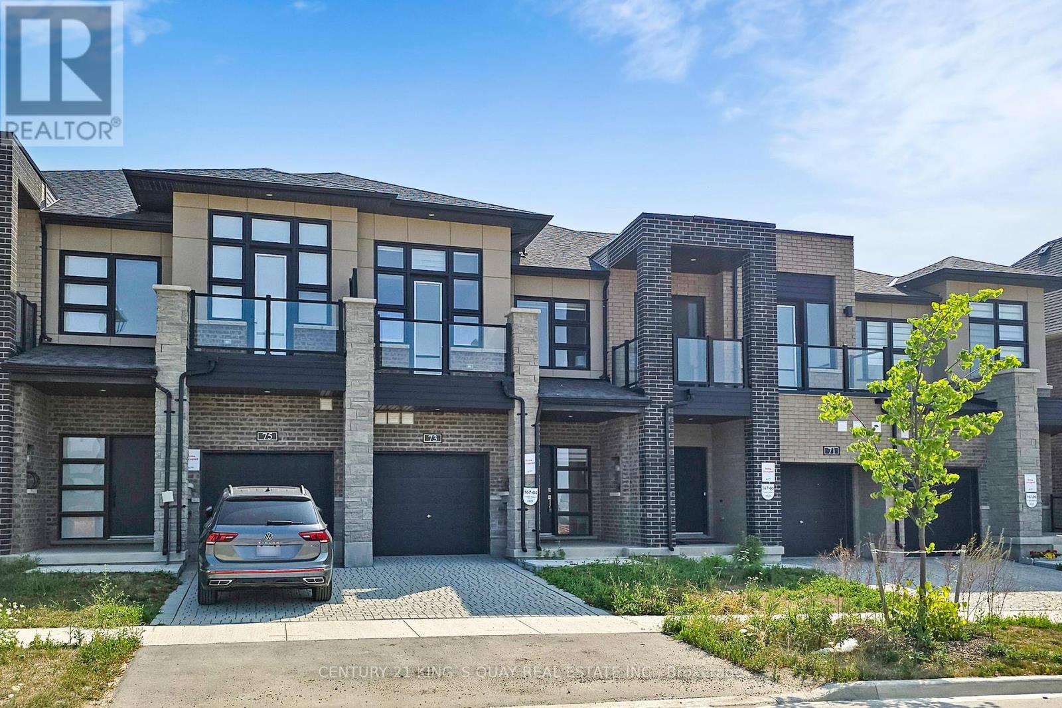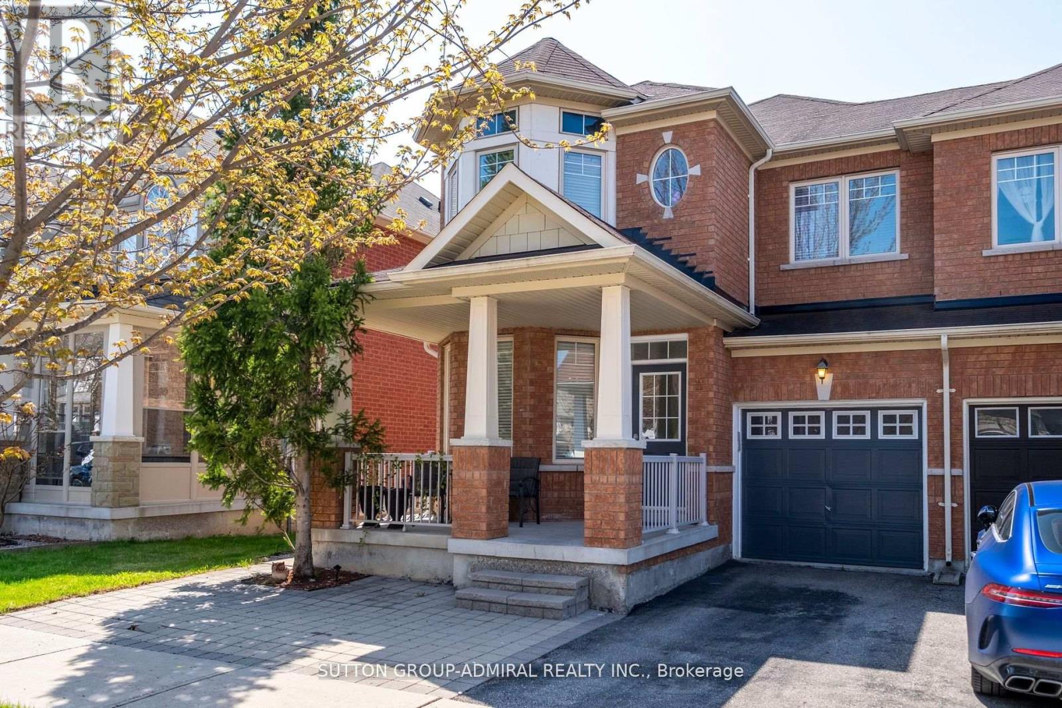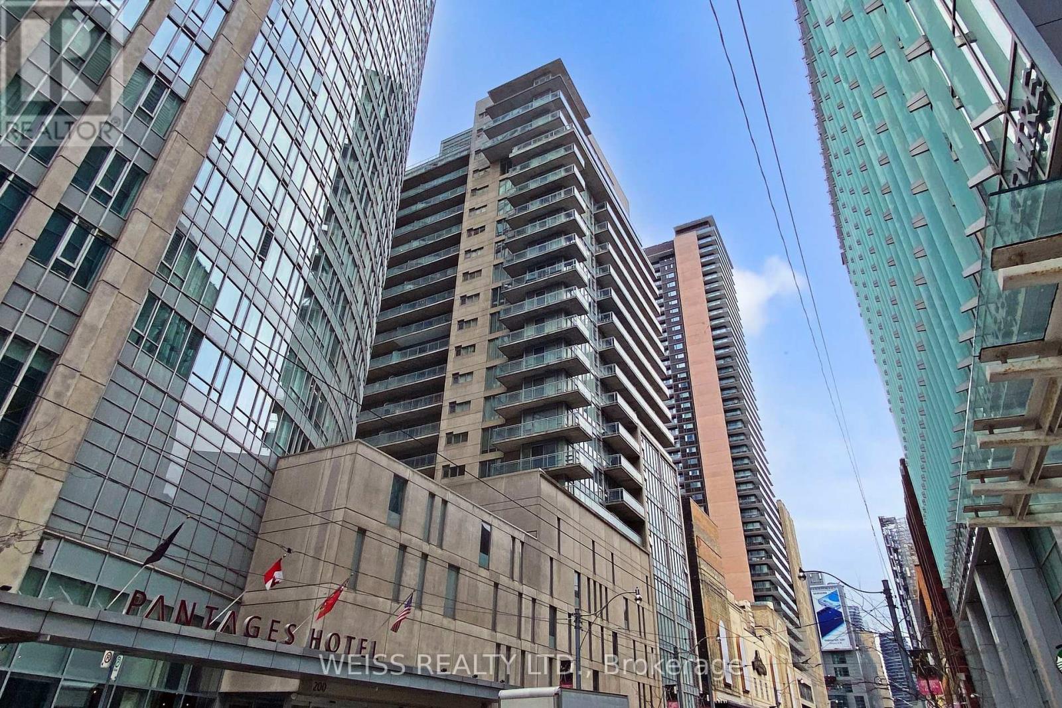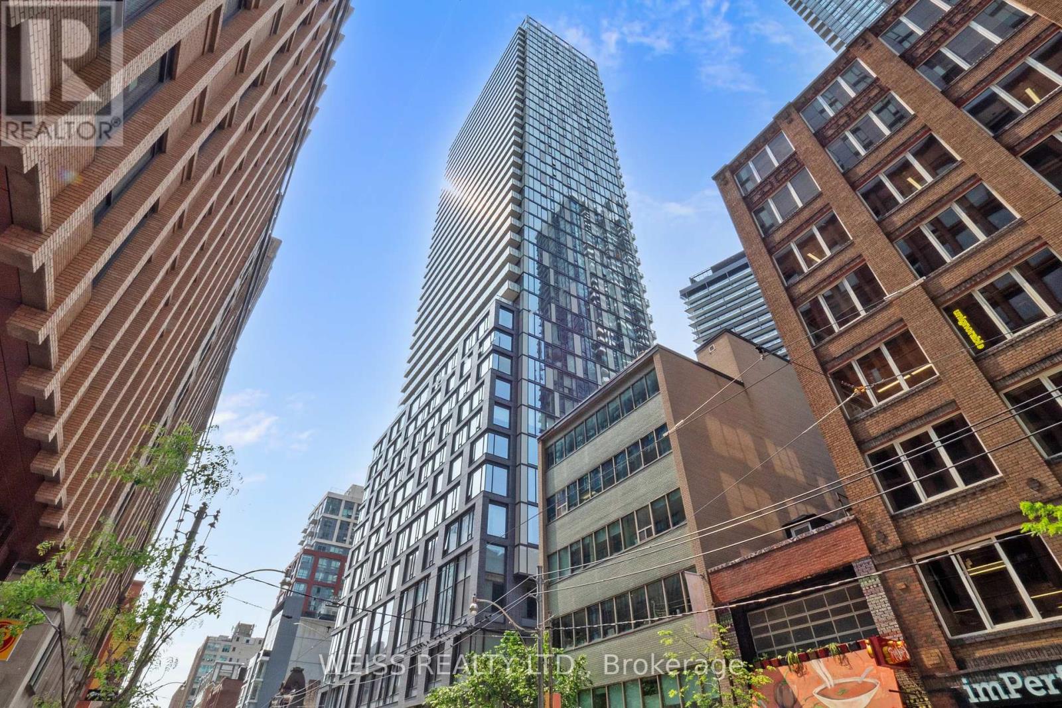236 Wiltshire Avenue
Toronto, Ontario
Beautifully renovated premium end unit Townhouse! Move in ready, this updated modern end unit townhouse features a renovated kitchen, quartz countertops, new flooring, new windows, recent paint job and a bright open concept layout perfect for entertaining. Enjoy recent and stylish finishes throughout. A unique spiral staircase leading from the balcony, adding both character and function. A rare opportunity to own a renovated end unit in a sought after location, don't miss it! Extras: Close to the public transit, GO Station, Stockyards, Earlscourt Park, Schools, Restaurants/Bars & Retail Shopping. (id:35762)
Royal LePage Terrequity Realty
6837 Lisgar Drive
Mississauga, Ontario
Welcome to 6837 Lisgar Drive - A Bright, Spacious & Stylish Family Home in One of Mississauga's most sought-after Neighbourhoods! Discover this beautifully maintained 2-storey Detached Home offering over 2,300 sf of above-grade Living space, designed w/ comfort style & everyday functionality in mind. Nestled in the family-friendly Lisgar community, this home is located in a top-rated school district & is perfect for growing families seeking both convenience & lifestyle. Step inside to a sun-drenched Main floor featuring brand-new Eng Hwd (2025), fresh Designer paint, modern Light Fixtures & a bright, open-concept layout thats perfect for both entertaining & relaxing. The elegant Living & Dining Rms flow seamlessly into a spacious Kitchen & cozy Family Rm - all anchored by thoughtful design & natural light. Enjoy the convenience of direct Garage access & a main floor Laundry Rm. Upstairs, youll find 4 generously sized BRs, incl. a luxurious Primary Suite complete w/ a 5-piece ensuite & walk-in Closet. Every BR is equipped w/ premium Louvolite manual blinds, while the Main Floor is fitted w/ automated Louvolite blinds w/ remote control, adding a touch of modern comfort & style. The fully finished Basement (2024) offers the ultimate flex space - whether you're hosting game nights at the custom wet bar, creating a media room or carving out a private retreat, the possibilities are endless. The landscaped backyard w/ stone patio is ideal for summer BBQs, kids' play or relaxing evenings under the stars. Other Recent Upgrades: All New Light Fixtures & Light Switches (2025); Furnace (2024); A/C (2020); NEMA Plug for EV Charging (2023); Windows (2019); Roof (2017). Top-Rated Schools: Kindree PS, Lisgar MS, Meadowvale SS & St. Joan of Arc Catholic SS. Scenic Trails, Parks & Green Spaces; Minutes to Lisgar GO, Hwys 401 & 407; nearby shopping, dining & all daily essentials. Don't miss your opportunity to own a turnkey home in one of Mississauga's most welcoming neighbourhoods! (id:35762)
Tfn Realty Inc.
153 - 99 Bristol Road E
Mississauga, Ontario
Exceptional Corner Unit in Prime Mississauga Location!Beautifully maintained and thoughtfully landscaped, this bright and spacious 3-bedroom, 3-bathroom corner unit offers the feel of a semi-detached home. Featuring a rare 3-car parking configuration, a finished recreational basement, and an open-concept kitchen, this home is designed for both comfort and functionality. Enjoy your own private patio backing onto the community pool perfect for relaxing or entertaining.Ideally situated within walking distance to elementary and high schools, parks, and key amenities. Just minutes to Highways 401, 403, and 410, Square One Shopping Centre, Heartland Town Centre, and numerous retail and dining options. Close to libraries, community and recreation centres, medical facilities, and a golf course.Located in a well-managed, family-friendly condo complex, with the upcoming Hurontario Light Rail Transit (LRT) just steps away, providing excellent transit access for daily commuters.A perfect combination of space, location, and lifestyle. (id:35762)
RE/MAX Gold Realty Inc.
61 Centre Street S
Brampton, Ontario
Welcome to 61 Centre Street South, a rare gem in the heart of Brampton that blends vintage charm with endless potential. This inviting four bedroom two storey home is nestled in a storybook setting across from the lush green expanse of Centennial Park, offering a peaceful cottage like retreat just minutes from the citys core.Whether you are a growing family, a first time buyer with a vision, or an investor with creative plans, this home presents an incredible opportunity to move in and gradually transform it into your dream space. The bright and spacious layout features newer windows throughout, including a stunning bow window that fills the front living room with natural light and uninterrupted park views. A thoughtfully designed family room addition at the rear offers an expansive sunlit space perfect for relaxing or entertaining, with walkout access to a private patio surrounded by established perennial gardens.The deep lot provides both beauty and practicality with mature trees, a generous backyard, and inviting outdoor living areas. A separate side entrance offers excellent potential for a future basement in law suite or private guest space, ideal for extended family or generating rental income.Situated in a quiet residential pocket near Brampton Civic Hospital, top rated schools, shopping, and convenient GO and public transit access, this location offers both serenity and everyday convenience. Rarely does a home come along that offers so much potential in such a picturesque setting. Bring your creativity, your contractor, or simply your dreams and make 61 Centre Street South your forever home. (id:35762)
Royal LePage Signature Realty
42 Succession Crescent
Barrie, Ontario
LUXURY LIVES IN THIS UPGRADED, ELEGANTLY DESIGNED END-UNIT SHOWCASING OVER 2,200 SQ FT IN BARRIES SOUGHT-AFTER SOUTH NEIGHBOURHOOD! Welcome to this spacious and stylish end-unit townhome in Barrie's highly sought-after Innishore neighbourhood, known for its family-friendly atmosphere and unbeatable convenience. Enjoy walking distance to schools, a local shopping plaza, and Coronation Park with its wide-open green space, sports courts, and playground. Commuters will love the easy access to the Barrie South GO Station and Highway 400, and weekends can be spent enjoying all that scenic Kempenfelt Bay has to offer, less than 10 minutes away. The welcoming wraparound front porch sets the tone for relaxed living, creating a perfect spot to unwind and connect with neighbours, while the private, fully fenced backyard is ideal for entertaining with an upgraded patio and gas BBQ hookup. The bright open-concept layout features over 2,200 finished square feet of beautifully upgraded living space, with large windows bringing in natural light. The home offers a formal dining room, a cozy family room with custom built-ins and a gas fireplace, flowing into a modern kitchen and breakfast area with granite countertops, newer appliances, including a gas stove, and a walkout to the backyard. Upstairs, you'll find three generous bedrooms with upgraded closet organizers, including a luxurious primary suite with a walk-in closet and a 4-piece ensuite, plus a secondary bedroom with access to a private balcony. The finished basement adds a beautifully renovated den and rec room, and the list of upgrades - including roof, siding, windows, eaves, A/C, furnace, attic insulation, and front, sliding, and garage doors - makes this home truly move-in ready. Don't miss your chance to make this impressive #HomeToStay yours - just move in and start living your best lifestyle today! (id:35762)
RE/MAX Hallmark Peggy Hill Group Realty
73 Freeman Williams Street
Markham, Ontario
Your Dream Home Awaits! Bright with practical layout, freehold townhome Located In The Prestigious Union Village Community, With No Sidewalk, Features An Extra-Long Driveway That Accommodates Two Cars. Offering 2,093 Sqft Of Thoughtfully Designed Living Space, 3 Bedrooms, 3Bathrooms, And A Finished Basement. An Open-Concept Layout Combined With Kitchen, Dining, and Living Area. Highlights Include A Featuring Quartz Countertops, Upgraded Pots & Pans Cabinetry, Large Centre Island, 9' Ceilings on 1st & 2nd flr, Hardwood Flooring Throughout, Custom Window Coverings, EV Rough-In. Steps to Top Ranking Pierre Elliott Trudeau High School. Enjoy Unmatched Convenience With Parks, Angus Glen Community Centre, Golf Courses, Shops, And Restaurants Just Steps Away, Easy Access To Hwy 404/407. A Perfect Blend Of Comfort, Style, And Location. Don't Miss This Incredible Opportunity! **EXTRAS** S/S Fridge, Stove, B/I Dishwasher, Washer And Dryer. Upgraded Pots & Pans Cabinetry, 200 AMP Electrical Panel, No Maintenance Fees! (id:35762)
Century 21 King's Quay Real Estate Inc.
11 Thistle Avenue
Richmond Hill, Ontario
Welcome To This Beautiful And Cozy 9' Ceiling Townhome, End Unit Just Like A Detached House Located In Mcleod's Landing. 4 Bedrooms With Professional Finished Basement With 3-Pcs Bathroom. Gorgeous Dining Room, Open Concept Kitchen With Granite Counter-Tops, Stainless Steel Appliances, Breakfast Area With Walk Out To Landscaped Backyard. Lot's of Portlights, Oak Staircase. Fireplace, Hardwood Thru-out, Master Bedroom With 4-Pc Ensuite. Central Vacuum. B/Yard With A Huge Deck. Steps To McLeods Landing Elementary School. Mins To High Ranking Richmond Hill H.S., St. Theresa Of Lisieux, French Immersion, Walking Distance To Movati, Farmboy, Restaurants, Shops and Public Transit. (id:35762)
Sutton Group-Admiral Realty Inc.
1008 - 5 Northtown Way
Toronto, Ontario
Tridel Luxury. Building. One Bedroom Plus Den, and Den can be used as a2nd Bedroom Indoor Pool, Gym, Virtual Golf, Bowling Alley, Party Room, Guest Suites/Guest Parking, Tennis Court, Pong Pong ,Library, Business Centre. 24 HR Concierge, 24 HR Direct Access To Metro Supermarket. Steps To Subway. The Heart Of North York., Underground Visitor parking access from DORIS AVE (id:35762)
Century 21 Percy Fulton Ltd.
875 Knotwood Court
Whitby, Ontario
Welcome to 875 Knotwood Court! Tucked away on a quiet, tree-lined cul-de-sac in the prestigious Williamsburg community, this magnificent home offers the perfect blend of luxury, privacy, and functionality. Thoughtfully renovated and redesigned, it features a bright, open-concept layout ideal for modern living. Step into a breathtaking custom chefs kitchen with oversized quartz countertops both elegant and practical complete with a dedicated dining area. The main floor living room, centered around a cozy gas fireplace, opens through sliding doors to a covered deck, creating an effortless flow for indoor-outdoor entertaining. A convenient side entrance provides dual access to the laundry and mudroom. Upstairs, you'll find three generous, carpet-free bedrooms and two updated bathrooms. One bedroom is currently set up as the ultimate craft room but can easily be converted back to a sleeping space. The serene primary suite features a 4-piece ensuite, his-and-hers closets, and peaceful views of the beautifully landscaped backyard. The fully finished lower level includes a rare walk-out entrance and is designed for flexibility ideal for in-law or multi-generational living. It offers an additional bedroom, 3-piece bath, spacious living area, and abundant storage. Step outside to your own private backyard retreat, complete with a heated pool, stylish cabana, and lush, professionally landscaped gardens perfect for entertaining or relaxing in total privacy. Homes on this coveted court rarely come to market. Don't miss your opportunity book your private showing today! (id:35762)
Keller Williams Realty Centres
1101 - 220 Victoria Street
Toronto, Ontario
Spectacular unit!! With parking!Live at the Center:** Embrace downtown energy in this **seldom-available** corner 1+1 suite at Opus at Pantages, offering the convenience of **two bathrooms**. Your **prime locale** delivers instant access to Eaton Centre, transit, St. Mike's/area medical centers, academic institutions, the business hub, and cultural attractions. The residence itself provides **clear, expansive urban outlooks** and is **overflowing with natural illumination**. (id:35762)
Weiss Realty Ltd.
1408 - 101 Peter Street W
Toronto, Ontario
**Sun-drenched 1-Bedroom + Parking:** Discover this south-exposure residence in the Entertainment District's core. Enjoy contemporary designer touches, generous living areas, and a gourmet kitchen featuring integrated appliances, a central island, and quartz surfaces. Soaring 9-foot ceilings frame panoramic windows. Sleek engineered wood flows throughout. Step onto an expansive 125 sq ft terrace with multiple entries. Immerse yourself in urban energy: premier dining, nightlife, and seamless transit access and much much more!!!Extras; Enjoy premier services like 24/7 concierge, plus exceptional shared spaces: a celebration suite, comprehensive fitness center, dedicated yoga studio, recreation lounges, private cinema, social hub, and visitor accommodations. The property is meticulously maintained throughout. (id:35762)
Weiss Realty Ltd.
1102 - 1201 Steeles Avenue W
Toronto, Ontario
Beautifully updated 2-bedroom, 2-bath corner unit offering spacious open-concept living in a secure gated community. Enjoy stunning southwest views and breathtaking sunsets from your private walkout balcony. Featuring Bright & spacious living/dining area with cozy family/sitting room, Modern kitchen with island, stainless steel appliances & smooth ceiling, Ensuite Washer/Dryer and includes 2 parking spaces. Entrance with 24/7 security and Well-managed building in a desirable, quiet location (id:35762)
Sutton Group-Associates Realty Inc.



