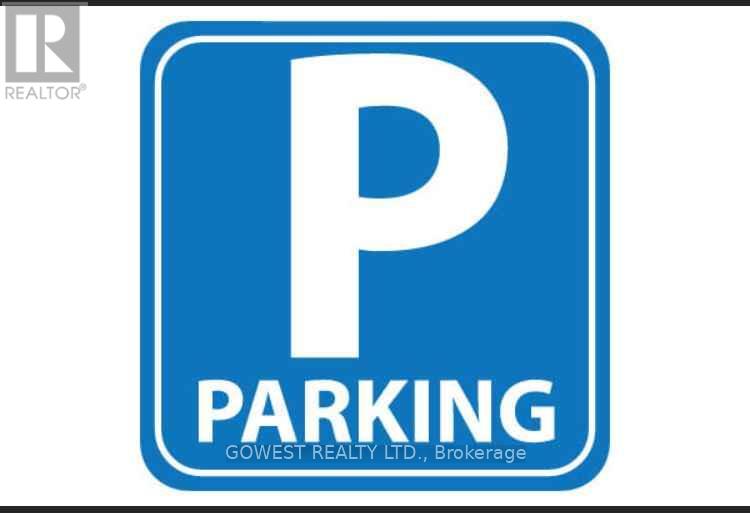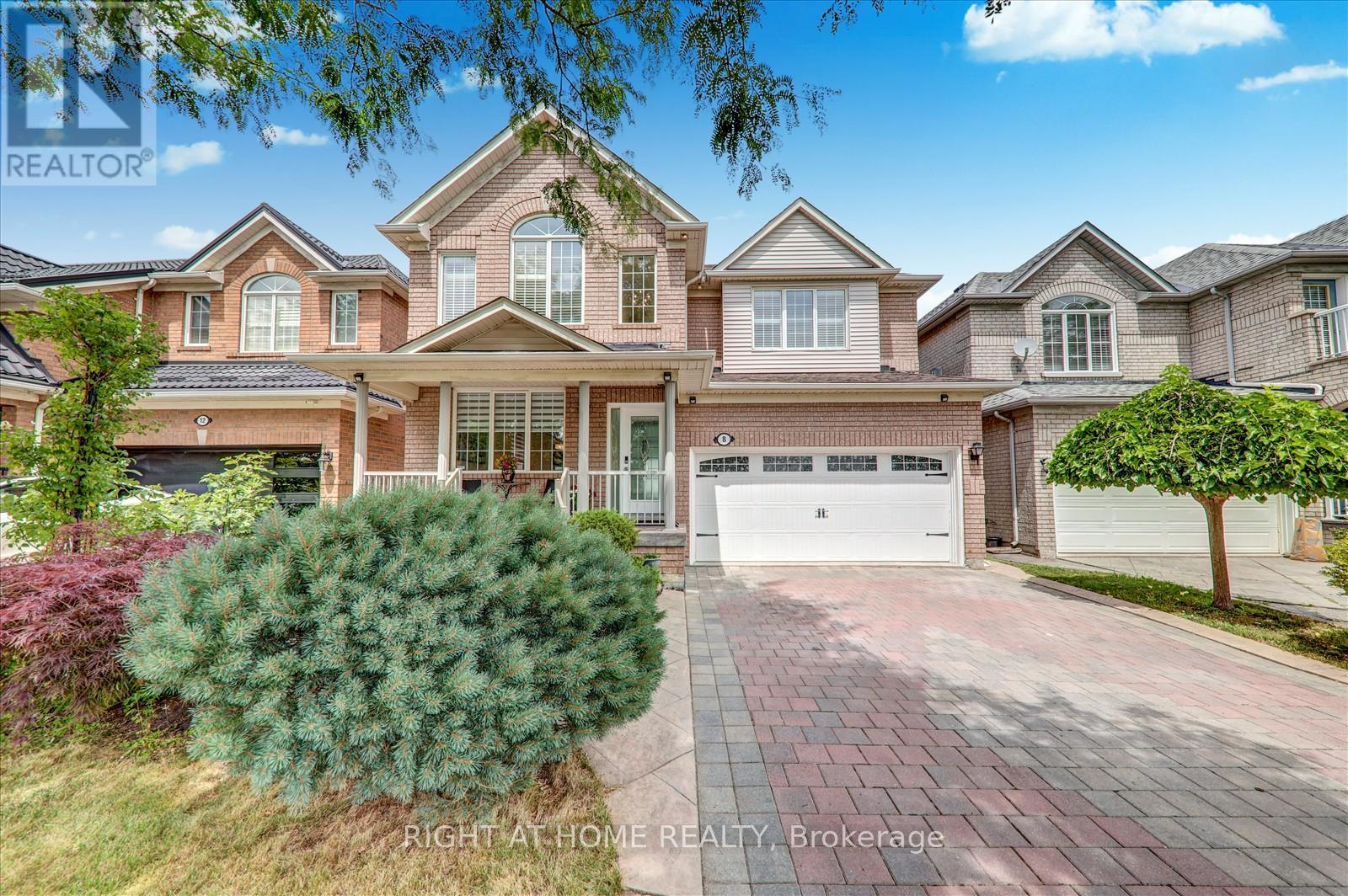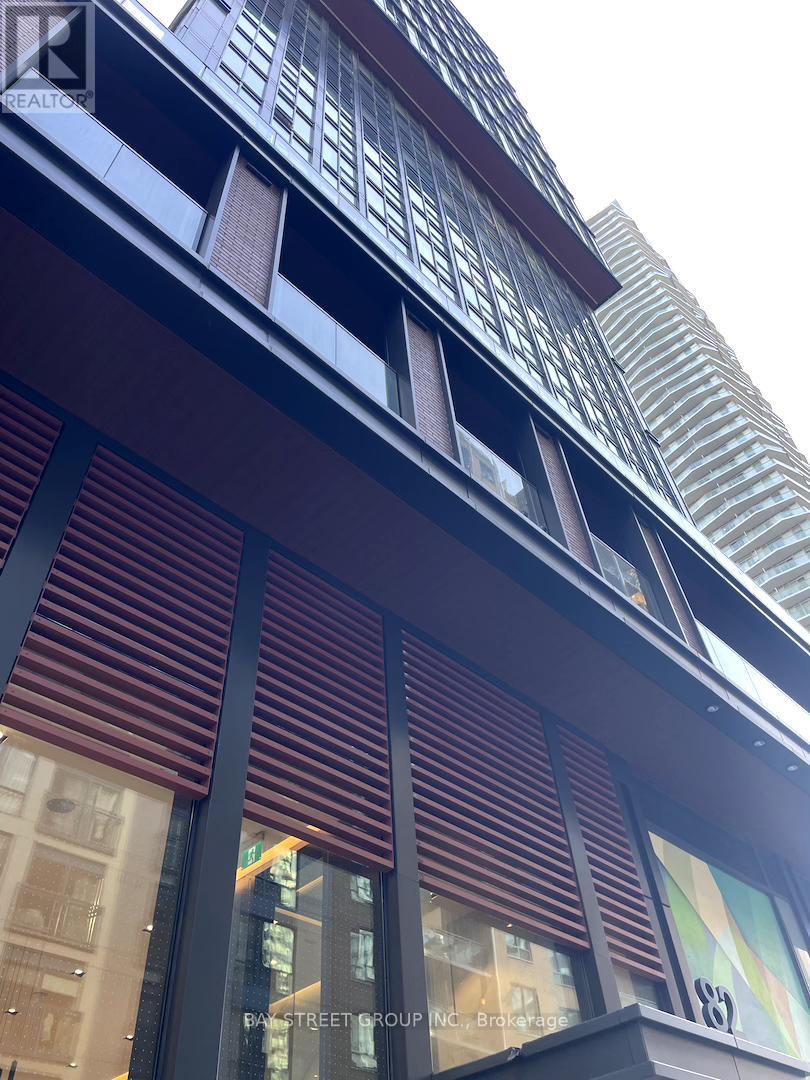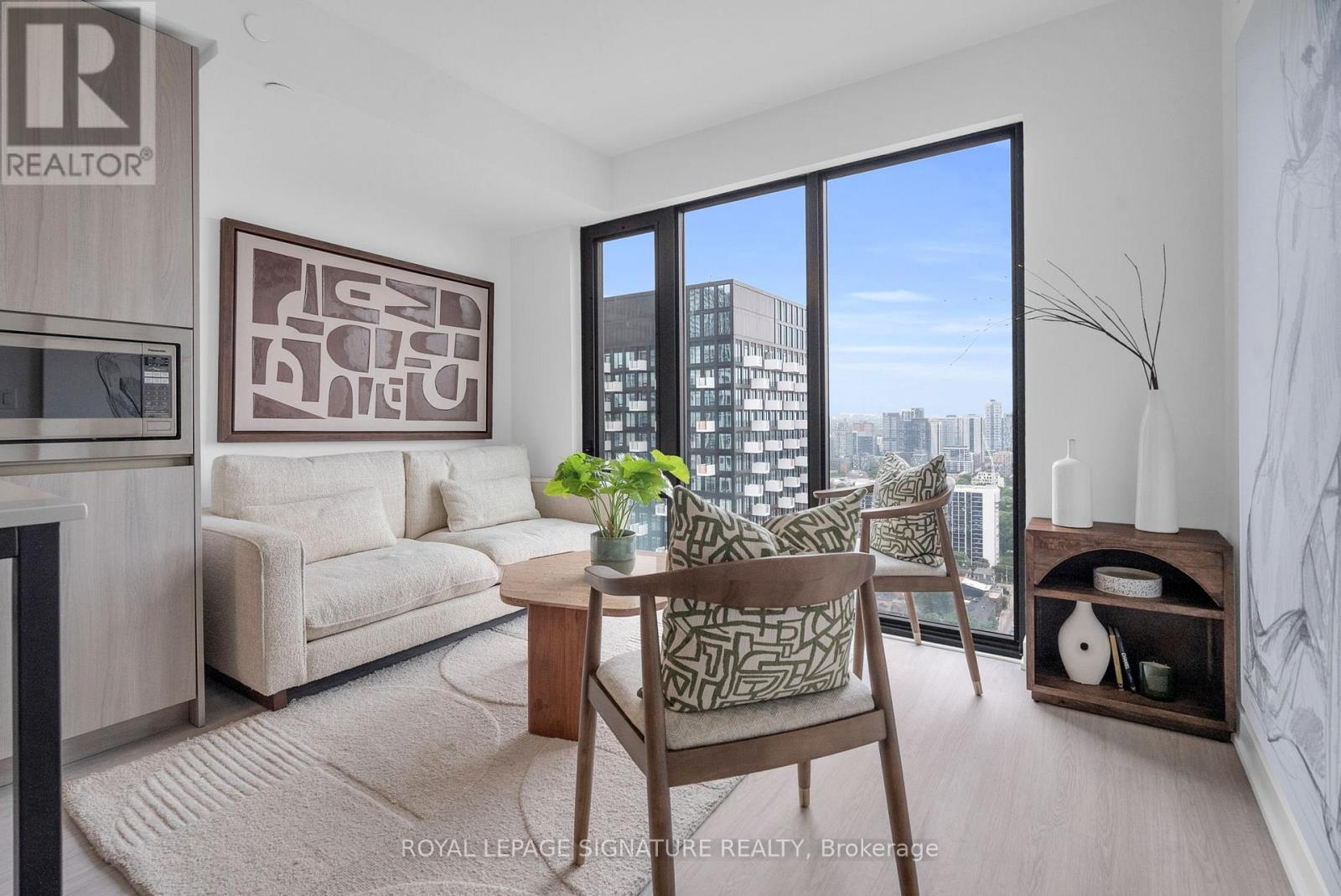30 Old Mill Road
Toronto, Ontario
One Underground Parking Spot. Available for short or long term rental! Must be a Resident of 30 Old Mill Rd. (id:35762)
Gowest Realty Ltd.
3502 - 28 Ted Rogers Way
Toronto, Ontario
Welcome to luxury living at the prestigious Couture Condominium by Monarch. This stunning 2-bedroom, south-east corner suite offers a spacious split-bedroom layout, designed to maximize both comfort and privacy. Floor-to-ceiling windows wrap around the unit, filling the space with natural light and showcasing breathtaking views of the city skyline and lake. Freshly painted and impeccably maintained, the suite features a welcoming foyer, an open-concept living and dining area, and a modern kitchen with granite countertops and stainless steel appliances. Available furnished or unfurnished, this bright and quiet residence is the perfect place to call home. Ideally located just steps from Yonge & Bloor, Yorkville, and the TTC subway (only a 3-minutewalk), with convenient access to the University of Toronto, Toronto Metropolitan University, premier shopping, dining, and hospitals. Enjoy access to top-tier amenities including a 24-hourconcierge, indoor pool and hot tub, two fitness centres, yoga studio, sauna, theatre room, party room, guest suites, and visitor parking. Don't miss this opportunity to lease an exceptional unit in one of Toronto's most sought-after neighbourhoods. Book your private showing today! (id:35762)
Forest Hill Real Estate Inc.
169 Brunswick Avenue
Toronto, Ontario
A rare and remarkable opportunity to own a meticulously maintained commercial building in one of Toronto's most sought-after neighbourhoods. With 100 feet of prime street frontage along Harbord Street, this striking corner property commands attention with its exceptional curb appeal and versatile layout. Currently operating as a retail and wellness space, the building is easily adaptable for a variety of uses including a seamless conversion back to its former life as a high-end restaurant. Spanning two light-filled levels plus a finished basement, the space showcases a beautiful blend of architectural character and thoughtful upgrades. The main floor features soaring ceilings, marble accent walls, and wall-to-wall glass doors that flood the interior with natural light. Upstairs, cathedral ceilings, 14-foot French doors with Juliet balconies, and a generous rooftop terrace with CN Tower views create an inspiring setting for private events, dining, ceremonies, and more. Extensive recent updates include a custom steel front door (2024), outdoor cement work and dormer window replacements (2025), a new hot water tank (2023/24), upgraded roofing and HVAC, heated floors, built-in cabinets, a Caesar stone reception desk, and a renovated electrical room. Additional highlights include three bathrooms (with rough-ins for three more), built-in industrial fridges, a landscaped side garden, and 16 internal and external security cameras. With stunning built-in planters full of perennial grasses and flowers wrapping the front and side of the building, this property offers unmatched curb appeal and a rare opportunity to own a space that is truly one-of-a-kind. A perfect fit for end users, investors, or visionary entrepreneurs ready to bring their dream business to life. (id:35762)
Royal LePage Signature Realty
604 - 8 Cumberland Street
Toronto, Ontario
Welcome to 8 Cumberland, Located at the prestigious Yorkville in the Heart of Toronto. Luxury 1 Bed + 1 Den with Perfect Walk and Transit Score. Offering Stunning South East Views, this unit features Hardwood Floors, 9ft Smooth Ceilings, Pot Lights, Floor to Ceiling Windows, and Integrated Stainless Steel Appliances. Enclosed Den can be used as Home Office. Building Amenities Include an Outdoor Terrace w/ Dining and BBQ Area, 24h Concierge, Fitness and Yoga Studio and Party Room. Mere Minutes away from Premier Shops, Restaurants, and U of T. Don't let the opportunity for a truly remarkable living experience slip away! (id:35762)
Proptech Realty Inc.
3202 - 1 Concord Cityplace Way
Toronto, Ontario
Brand New Luxury Building Concord Canada House, A striking new landmark perfectly situated near Toronto the most iconic destinations including the Rogers Centre, CN Tower, Ripley's Aquarium, and the scenic waterfront. This 1 bedroom practical layout Suite Offers 502 Sqft Indoor Space And 43 Sqft Outdoor Space With A Heated Balcony, Total 530 Sqft. World-Class Amenities Include An 82nd Floor Sky Lounge, Indoor Swimming Pool And Ice Skating Rink Among Many World Class Amenities. Minutes Walk To CN Tower, Rogers Centre, Scotiabank Arena, Union Station, Financial District, Waterfront, Dining, Entertaining & Shopping Right At The Door Steps. (id:35762)
Prompton Real Estate Services Corp.
103 - 1005 King Street W
Toronto, Ontario
Finally! A Functional King West Condo You Can Actually Live In. Big Spacious Rooms, Adult-Size Appliances and a Layout That Makes Use of Every Square Inch. Not Your Typical All-Flash-No-Substance Space Either. This Unit is The Steak With its Almost 70sf Den, Smooth 10ft Ceilings and Owned Underground Parking Spot. The Sizzle is Yours to Add Later. Before You Start Planning How to Personalize it Though The Bathroom was Renovated in 2019, the Dishwasher and Microwave Were Upgraded in 2023, and the Washer/Dryer Were Brand New as of Last Year. The Little Things Are in Abundance Here Too Ample Visitor Parking, Perfect Water Pressure and Your Own Private Patio. What About the Location? Good Question! The King Streetcar and Ossington Bus Stop Right Outside the Building. Queen West, King West, Dundas West and so Many Other Incredible Communities are a Short Walk, Bike or Scoot Away. Have a Dog? No Problem. There Are Parks Galore. Need Something in Liberty Village? Take the Footbridge. Easy! (id:35762)
Sage Real Estate Limited
44 Candlewood Drive
Guelph, Ontario
Welcome to 44 Candlewood Drive, a Bright, Spacious and Well-Maintained 3-Bedroom Detached Home in a Desirable Family-Oriented Guelph Neighbourhood. This beautifully kept 3 bed, 2 bath home is full of charm and functionality. Step into a sun-filled interior featuring high ceilings in the kitchen and dining area, adding an airy, open feel. The layout offers separate living and family rooms, a formal dining space, and a kitchen with ample counter space, ideal for families and entertainers alike. The home is in excellent condition and move-in ready. Downstairs, a large finished rec room provides endless possibilities, from a family hangout space to a potential basement apartment with its own entrance. Step outside to a generously sized backyard with mature fruit trees, perfect for summer fun, gardening, or quiet mornings outdoors. An attached garage adds convenience and extra storage. The A/C and furnace are owned and fairly new, offering peace of mind and long-term value. Located in a quiet, family-friendly neighbourhood close to parks, schools, shopping, amenities, and major highways, this home truly has it all: space, condition, and location. (id:35762)
Save Max Real Estate Inc.
5114 Allan Path
Erin, Ontario
Discover the beauty of nature right outside your doorstep with this stunning 10.5-acre property in the highly desirable Erin Township. Offered for the first time in over 50 years, this lovingly maintained estate features beautifully manicured front, side, and backyards, tranquil forested trails and two picturesque ponds. The unique bungalow spans over 1,500 square feet above grade and boasts three spacious bedrooms. The large family-sized kitchen includes a beautiful breakfast area, while the inviting living and dining room combination offers a charming stone fireplace. The primary bedroom includes a convenient 3-piece ensuite, and its location at the front of the home offers breathtaking views of the garden. The basement features a large Great Room with a concrete floor and a walkout leading to the meticulously landscaped backyard, perfect for entertaining or relaxing. For hobbyists and outdoor enthusiasts, this property is a dream come true. Embrace the extra features a 1,600-square-foot barn, ideal for a variety of uses, two ponds that are perfect for summer recreation and winter ice skating, and private, forested trails to explore year-round. The lower-level garage provides ample space for storage or could be transformed into a workshop or classic car haven. Don't miss your chance to own this once-in-a-lifetime property. Embrace the serene charm of rural living combined with modern conveniences, all just minutes from downtown Erin. This is your opportunity to live your best life at 5114 Allan Path, Erin a charming home with 3 generously sized bedrooms, 2.5 bathrooms, and an incredible 10.5-acre sanctuary. Whether you're seeking a peaceful retreat or a space to pursue your passions, this property has it all (id:35762)
Rexig Realty Investment Group Ltd.
1472 County Rd 7 Road
Prince Edward County, Ontario
Featured in House & Home, this celebrated design retreat redefines elevated country living in Prince Edward County. Set on 15+ acres across two separately deeded lots, the property centres around an iconic 1850s farmhouse that has been transformed into a playful yet sophisticated escape featuring soaring cathedral ceilings, original barn beams, curated vintage furnishings, and richly layered textures throughout. With 4 bedrooms and 2 baths, the main residence operates as a fully licensed short-term rental with a strong income history and loyal following, offered turnkey and fully furnished. The adjacent parcel includes two striking barns; one preserved in its original character, the other reimagined by ERA Architects, known for their work on the Drake Devonshire and Brighthouse. Substantial progress has been made toward rezoning the site for event use, with the potential to host up to 100 guests. With elevated views across the countryside and water vistas toward the Bay of Quinte, this lot also presents an exceptional opportunity to add a second residence or create a private multi-home compound that blends nature, design, and lifestyle. With deeded waterfront access and a location minutes from some of PECs most notable wineries and restaurants, the Wilda Farmhouse isn't just a home, its a destination, a brand, and a canvas for your next chapter. (id:35762)
Chestnut Park Real Estate Limited
106 Bushmill Circle
Hamilton, Ontario
Welcome to 106 Bushmill, beautifully updated from top to bottom, located on the most coveted street in the desirable Antrim Glen Adult Community. Impeccably maintained home, offering ample main level living space and a professionally finished basement. This bright and open bungalow has gorgeous hand-scraped oak floors. The living and dining rooms flow seamlessly together, perfect for family gatherings. The updated kitchen is stunning with quartz counters, including a quartz waterfall island with seating, custom cabinetry, quality appliances and a view of your award winning gardens. The cozy family room overlooks the backyard and has a walk out to your very private composite deck with screened in gazebo and stone patio. The landscaping and gardens are breathtaking, the proud recipient of several awards! The curb appeal is 10+ with your charming front porch and cascading water-feature. An in-ground sprinkler system provides carefree maintenance. Back inside, the main level offers two spacious bedrooms, including a primary retreat with walk-in closet, and two full bathrooms including a dreamy soaker tub. The updated glass railing leads you to the finished basement, featuring new carpet, two large bedrooms, a recreation room, two piece bathroom (with space for a shower) and a utility room with lots of storage. The home has been freshly painted in neutral designer decor. Custom window coverings adorn the windows. Attached garage with access through the main floor laundry room as well as to the backyard. Antrim Glen is conveniently located between Waterdown, Cambridge and Guelph. Offering a vibrant lifestyle community with heated salt water pool, sauna, BBQ area, a lounge and kitchen for large gatherings, billiards, shuffleboard, library, craft room, horseshoes, private vegetable garden plots, and wooded walking trails. Move in ready, all you need to do is unpack, relax and enjoy! (id:35762)
Right At Home Realty
Lower - 15 Elton Crescent
Toronto, Ontario
Beautifully bright and modern brand new 1-bedroom apartment, south of LakeShore! This lower-level unit features heated floors, an open-concept kitchen, dining, and living area, and a spacious 4-piece bathroom. Enjoy newer appliances, ensuite laundry, and blackout window coverings in the bedroom. Private side entrance with a paved, well-lit path. Prime locationwalk to the waterfront trail, parks, shops, and restaurants. Quick access to TTC, Long Branch GO, highways, and just 10 minutes to the airport! (id:35762)
Royal LePage Porritt Real Estate
A326 - 5230 Dundas Street
Burlington, Ontario
Welcome home to this beautiful 1 bedroom + den condo in the sought-after building on the Burlington/Oakville border. This unit is loaded with upgrades and features 9 ft. ceilings, upgraded appliances, upgraded flooring, quartz countertops, and a walk-in glass shower. The sun-filled, open-concept kitchen and living area are great for entertaining and lead to an oversized balcony with northern views. The large den is perfect for your home office or nursery, and the primary bedroom offers a ton of natural light with floor-to-ceiling windows and ensuite privileges to your tastefully upgraded bathroom. The building has many amenities, including concierge, gym, games room, hot tubs, sauna, steam room, party room, and a courtyard with BBQs & seating areas. Conveniently located just minutes from the highway, GO Station, shopping, parks, and trails. This condo truly has it all and there is absolutely nothing left to do but move in. ** Fully furnished negotiable ** (id:35762)
RE/MAX Escarpment Realty Inc.
32 - 120 Twenty Fourth Street
Toronto, Ontario
Welcome to this beautiful well maintained 2 bedroom, 2 bath stacked townhouse nestled in a quiet, family friendly community in south Etobicoke! This sun-filled 9 ft height ceiling, one level, open concept living, dining & kitchen with large window, balcony, freshly painted, modern finish throughout, master bedroom with ensuite & W/I Closet. Pet-Friendly Complex with low maintainance fees. Minutes to Lake Ontario, Humber College, Parks, Waterfront trails, shops, close to go station, TTC, QEW, Hwy 27, 20 mins to Downtown & Airport. Don't Miss this opportunity to own in one of Etobicoke's most up-and-coming neighbourhoods! (id:35762)
Century 21 People's Choice Realty Inc.
3221 Oak Street
Innisfil, Ontario
Well Maintained Family Home Nestled On Large 60 x 360Ft, 0.50 Acre Lot In Desirable Innisfil & Minutes To Mapleview Park & Beach! Bonus Detached Workshop Is Insulated & Heated With Almost 1,000 SqFt To Utilize! Perfect Spot To Run Your Business Or Use For Extra Storage. Detached 2-Two Storey Home Features 2,000+ SqFt Of Above Grade Living Space. Bright & Spacious, Open Flowing Layout. Front Foyer Features Barn Door, & Large Windows Throughout Allowing Tons Of Natural Lighting To Pour In. Living Room With Pot Lights Leads To Dining Area Combined With Kitchen Featuring Built In Bench & Shelving, & Wine Cooler! Chef's Kitchen Has Centre Island, Stainless Steel Appliances Including Gas Stove, Coffee Bar, & Tons Of Additional Cabinetry & Storage! Plus A Walk-Out To The Backyard Covered Deck Overlooking Patio Space, Hot Tub, & Fire Pit! A True Entertainer's Backyard. Spacious Separate Family Room With Fireplace! Separate Side Entrance To Home Leads To Mud Room, 2 Piece Bathroom, & Laundry Room With Laundry Sink. Upper Level Has 3 Spacious Bedrooms. Primary Bedroom Features Double Closets, & 3 Piece Ensuite. Plus Two Additional Bedrooms With Closet Space & 4 Piece Bathroom. Unfinished Basement Is Awaiting Your Finishing Touches! Beautiful Curb Appeal With Landscaping & Mature Gardens Throughout Front Yard. Metal Roof On Home. Custom Butcher Block Dining Room Table Is Negotiable. Ideal Location Just Minutes To Aspen Street Park, Mapleview Park, Lake Simcoe, Friday Harbour, Park Place Plaza, Groceries, Shopping, Highway 400, & All Immediate Amenities! (id:35762)
RE/MAX Hallmark Chay Realty
26 Wychwood Drive
Markham, Ontario
Gorgeously Modernized Detached Home @ High Demand Berczy Area W/ Tons Of Upgrades! 3 Spacious Brs & An Office Area! Wood Floor Throughout! High Ceiling On Main Floor! Fabulously Updated Gourmet Kitchen W/ Eat In Area & S/S Appliances! Circular Staircase W/ Iron Pickets! Direct Access To Garage! Finished Bsmt Ready For Entertainment! Stylish Front Porch W/ Glass Railings! (id:35762)
Homelife Landmark Realty Inc.
402 - 2075 King Road
King, Ontario
Welcome to Suite 402 at King Terraces a beautifully appointed 1-bedroom + den, 2-bathroom luxury residence offering 607sq. ft. of refined living space and a sun-drenched south-facing exposure. From the moment you enter, you'll notice the elevated finishes and attention to detail: 9-foot ceilings, premium vinyl flooring, and a sleek modern kitchen featuring quartz countertops, integrated appliances, and streamlined cabinetry. The open-concept design enhances the flow, creating a bright and sophisticated ambiance throughout. The primary bedroom offers a serene retreat, while the versatile den is ideal for a home office, guest area, or personal sanctuary. Two full bathrooms provide a touch of everyday luxury. Enjoy the convenience of EV parking and a private locker located on the same floor a rare and thoughtful amenity that enhances your daily lifestyle. As a resident, indulge in King Terraces 5-star offerings, including a resort-style outdoor pool, rooftop terrace, fitness centre, stylish party lounge, and 24-hour concierge service all curated to deliver the finest in comfort, wellness, and elegance. Experience upscale living in the heart of King City. This is luxury redefined. This is Suite 402. (id:35762)
Intercity Realty Inc.
4 Legends Way
Markham, Ontario
Welcome to Luxury Circa Townhouse In High Demand Unionville Area with spacious and bright living area featuring 11'9' High Ceiling In Living Room. Hardwood Floor Thru-Out, Direct Access To Garage. Top-rated school zone, walking distance to Unionville High School, Coledale & St.Justin Martyrs Elementary School, Viva transit, Markham Town Centre, First Markham Place, restaurants, grocery stores, parks, and seasonal ice rink; close to Costco, Highways404/407, and GO Train access. (id:35762)
Bay Street Group Inc.
8 Santa Maria Trail
Vaughan, Ontario
Welcome to 8 Santa Maria Trail, nestled in a highly sought-after area of Vellore Village, Vaughan. This immaculately maintained Detached home is right across Discovery Park and Steps away from Discovery Public School. Offers an open-concept main floor Living/Dining layout, sun-filled family room with a Gas Fireplace, family size kitchen with Stainless Steel Appliances and Quartz Countertop, eating area with a walkout to the beautifully fenced and Landscaped backyard, Hardwood/Bamboo Floor on Main and Second Floor, Potlights, Large Patio and plenty of space for enjoyment. Second floor offers 4 spacious Bedrooms and 2 Full Bathrooms including a Private Master En-suite and a small open study area, ideal for a home office. Separate entrance to 2 bedroom basement apartment with potential rental income or can be used as an in-law suite. Two separate laundry areas, Cold room. This is an ideal home for family living and Conveniently located and minutes away from major highways, Canada's Wonderland, Shopping, Schools, Parks, Public transit and so much more. This is an unbeatable location offering both comfort and convenience. Don't miss the chance to make this your new home! (id:35762)
Homelife Top Star Realty Inc.
610 Shakespeare Avenue
Oshawa, Ontario
Nestled in a mature, family-friendly neighbourhood just minutes from the 401, this recently renovated bungalow offers the perfect blend of convenience, privacy, and potential. Featuring a separate in-law suite, its ideal for multigenerational living or added rental income. Updates include newer windows, roof, and A/C, while laminate flooring flows through most of the home for easy maintenance. Outside, the home boasts an abundance of parking for 6-8 vehicles on a freshly sealed drive, and a private, fully fenced backyard. Step into the beautifully renovated upper unit, where style meets comfort in every detail. The spacious living room is anchored by a cozy electric fireplace, creating the perfect ambiance for relaxing evenings or entertaining guests. The kitchen is a true showstopper, featuring quartz countertops, a modern island with seating, sleek new appliances, and ample cabinetry for all your storage needs. Just off the kitchen, the open-concept dining area offers a bright and inviting space for hosting family meals or dinner parties. Down the hall, the primary bedroom serves as a serene retreat, while the secondary bedroom offers flexibility for a home office, guest room, or children's bedroom. The 4-pc bathroom is equally impressive with modern fixtures and a clean, timeless design. Down to the bright and spacious lower-level suite which offers a large rec room - the perfect space to unwind, entertain, or create a home office nook. The modern kitchen features crisp white cabinetry, subway tile backsplash, and a dedicated dining area. With two generous bedrooms and a stylish 4-piece bath, the layout is both practical and inviting. This home also includes a shared laundry area, ensuring convenience and functionality. Whether you're housing extended family or looking for a mortgage helper, this lower level delivers impressive value in a turnkey package. This home is being sold as a Single Family Residence. (id:35762)
Exp Realty
2005 - 82 Dalhousie Street
Toronto, Ontario
This south facing 1 bedroom unit combines modern design and functionality. An open layout features contemporary finishes, floor-to-ceiling windows for natural light and a sophisticated palette. Amenities include a fitness centre, Yoga Studio, and Business Lounge. Minutes away from Eaton Centre, TTC, Toronto Metropolitan University, Yonge & Dundas Sq, and so much more. (id:35762)
Nu Stream Realty (Toronto) Inc.
3106 - 47 Mutual Street
Toronto, Ontario
Welcome to modern downtown living in this brand new, never-lived-in 1-bedroom, 1-bathroom suite offering 504 sq. ft. of thoughtfully designed interior space, complete with full Tarion Warranty. Finished with approximately $20,000 in developer upgrades, this suite features a sleek, modern kitchen, open-concept living area with floor-to-ceiling windows, and a spa-like bathroom perfect for professionals or couples seeking stylish functionality. A locker is included, providing added storage value worth approximately $7,500. Located in a luxury building offering over 6,600 sq. ft. of premium amenities, including a state-of-the-art fitness center, stylish party room, expansive terrace, kids' playroom, and pet spa. Steps to Queen & Dundas subway, Eaton Centre, TMU, and St. Michaels Hospital, and just a 12-minute walk to the Financial District this is downtown convenience at its finest. (id:35762)
Royal LePage Signature Realty
2203 - 45 Charles Street E
Toronto, Ontario
Luxurious Chaz Condos In Beautiful Yorkville Awaits! Simply Luxurious, This Sensational Studio Suite Has It All! Featuring An Open Concept Layout Complete With A Modern Kitchen, B/I High End Appliances, Counters, Wood Floors T/O, Stunning 9' Ceilings W/Floor To Ceiling Windows & Bright West Exposure. First Class Hotel Inspired Lobby W/24 Hr Concierge, Zen Relax Rm, Gym, 3D Screen Room & Much More! Steps To Ttc Subway, Shops, Restaurants & Amenities. (id:35762)
Benchmark Signature Realty Inc.
119 Invermay Avenue
Toronto, Ontario
Be the lucky renter to enjoy this bright and airy lower level apartment to a beautiful new custom home. Just under 700 sq ft 1 bedroom apartment is a rare find, boasting tall ceilings, large windows, open-concept layout, spacious bedroom with closet organizer, a modern kitchen, Kohler fixtures, large eat-in island with quartz countertops, undermount huge sink and brand new appliances. The suite is freshly painted with brand new flooring ( includes a heated floor system you control for maximum comfort). Everything is BRAND NEW. Walking distance from Wilson station, local grocery stores, and parks. (id:35762)
Property.ca Inc.
807 - 33 Mill Street
Toronto, Ontario
A Truly One-Of-A-Kind Executive Residence In The Iconic Distillery District.Step Into Elevated Living With This Rarely Offered, Oversized 1-Bedroom + Den Corner Podium Penthouse In The Heart Of Toronto's Historic And Vibrant Distillery District. This Architecturally Stunning Suite Is The Epitome Of Urban Sophistication And Executive Comfort, Offering A Unique Blend Of Design, Functionality, And Upscale Finishes Throughout.Spanning Nearly 1,000 Square Feet Of Meticulously Curated Interior Space, The Residence Features An Expansive Open-Concept Layout, A Sleek Designer Kitchen With A Large Centre Island, And California Closets Throughout For Optimal Organization. Floor-To-Ceiling Windows Wrap Around The Unit, Flooding The Home With Natural Light And Showcasing Breathtaking Panoramic Views Of The City Skyline And Historic Cobblestone Lanes Below.What Truly Sets This Suite Apart Is The Private 600 Sq. Ft. 3-Season Terrace An Outdoor Oasis With Three Sliding Walkouts, Ideal For Entertaining Or Simply Enjoying The Serenity Of Your Surroundings.Enjoy Access To Some Of The Finest Shopping And Dining Experiences The Distillery District Has To Offer, Including Local Favourites Like Café Demetres, Cluny Bistro, Eataly Café, And El Catrin Destileria. For Those Who Love A Great Pint, You'll Also Find Standout Spots Like Mill Street Brew Pub, Madrina Bar Y Tapas, And Old Flame Brewing Co., All Just Steps From Your Door. (id:35762)
Century 21 Leading Edge Realty Inc.
























