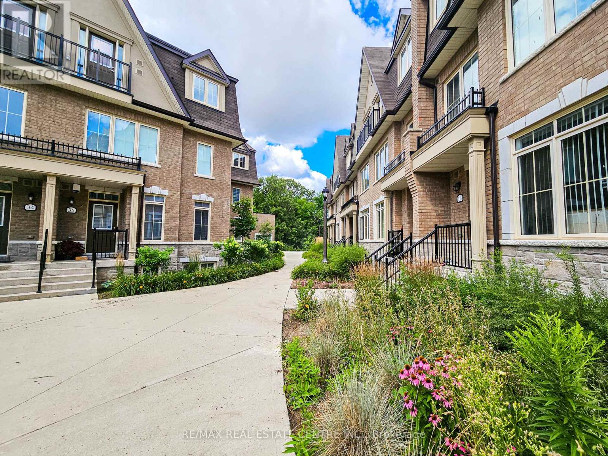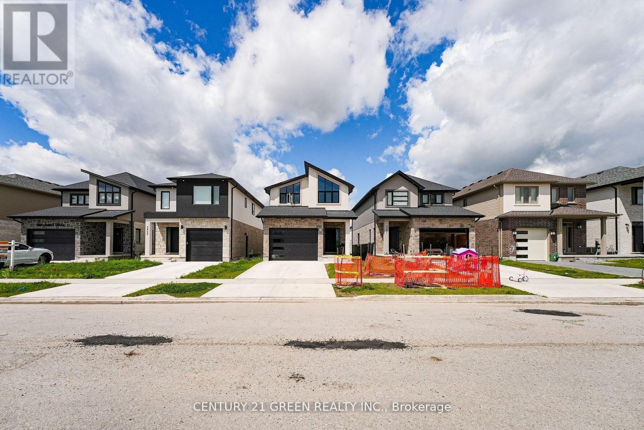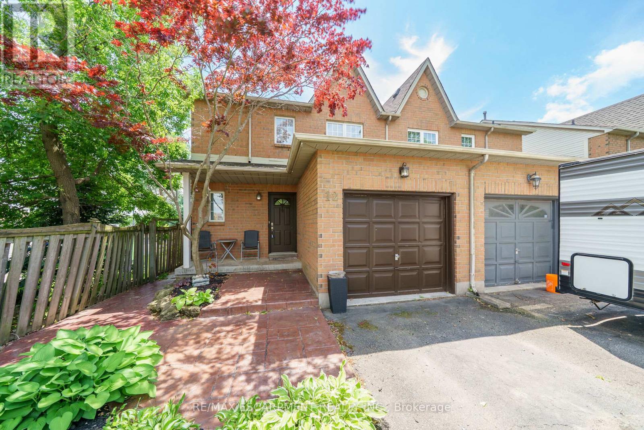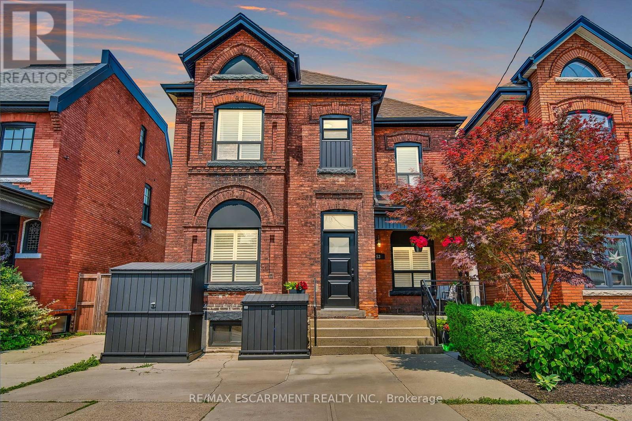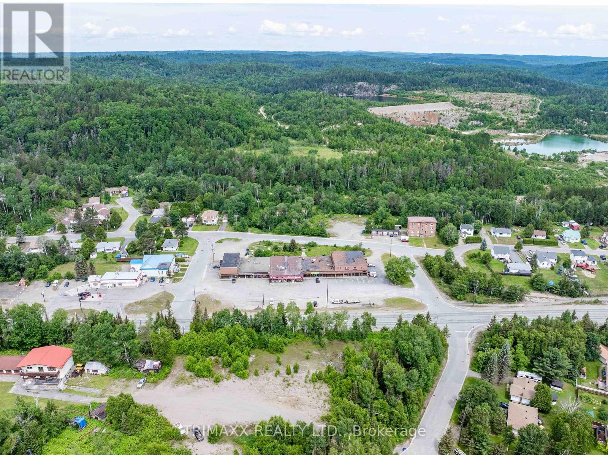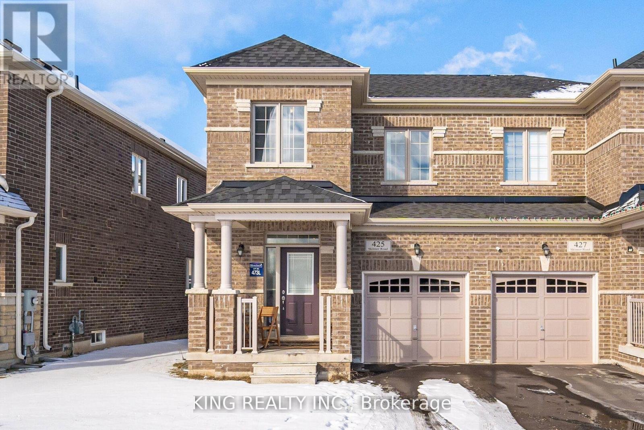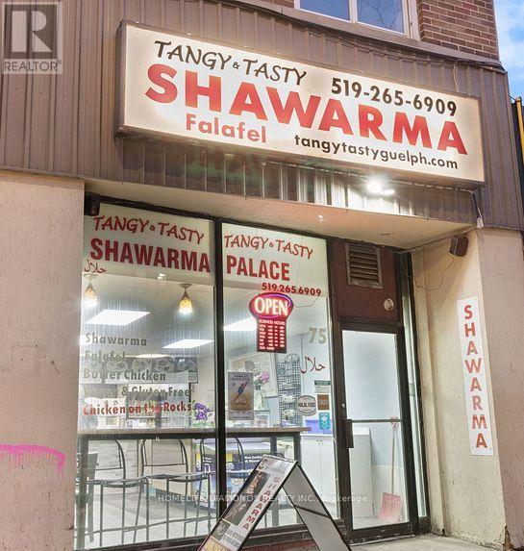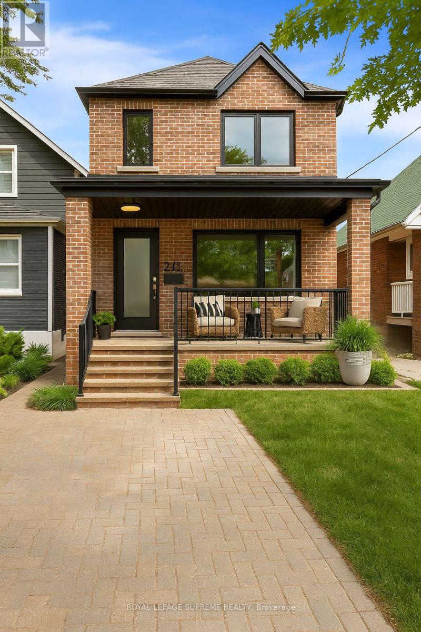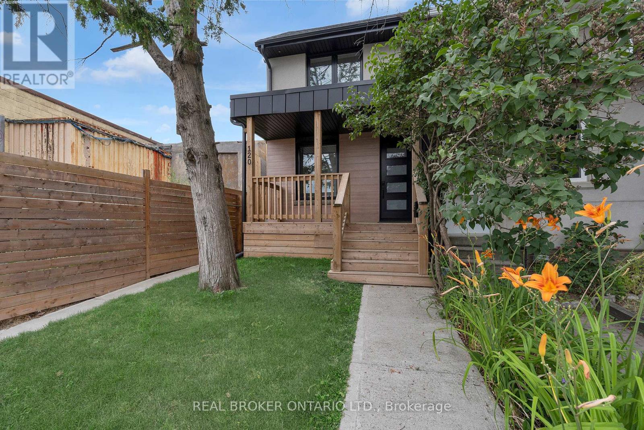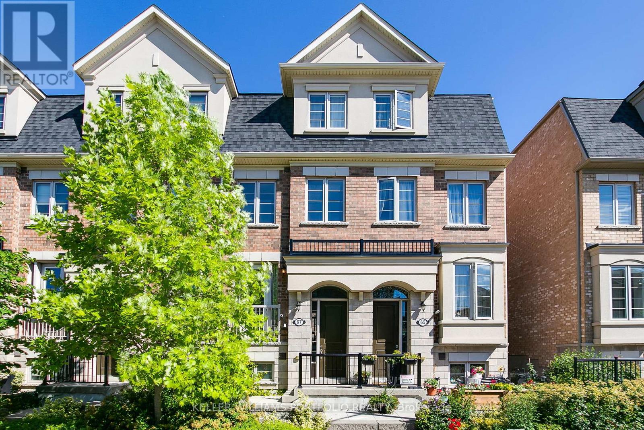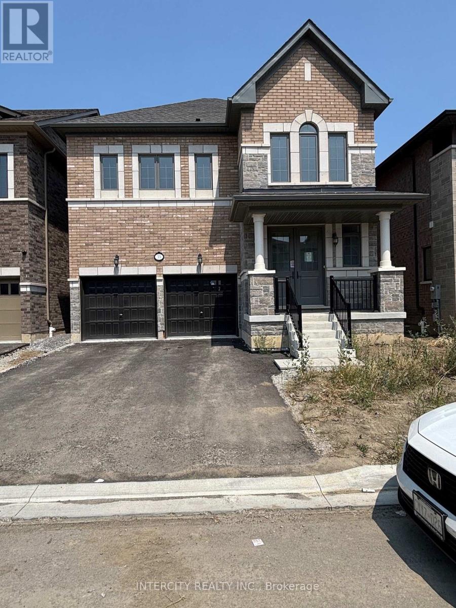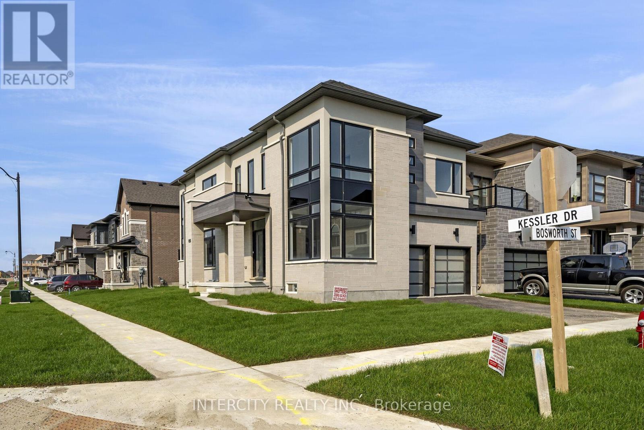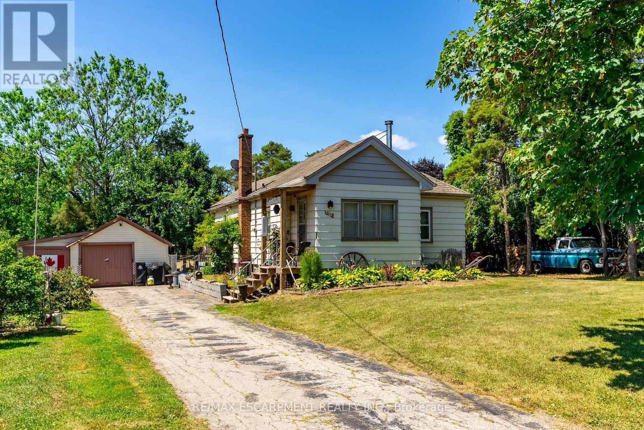42 - 181 Parktree Drive
Vaughan, Ontario
Welcome to this beautifully maintained 4-bedroom, 3-bath townhome backing onto a ravine in the heart of Maple! This bright and spacious end-unit feels like a semi and features a functional open-concept layout, hardwood floors on the main level, and a modern kitchen with stainless steel appliances and breakfast bar. Enjoy peaceful views from your private rooftop terrace and the rare finished basement with walk-out to a lush ravine perfect for a home office, gym, or family room. The primary bedroom boasts 2 reach-in closets and a 5-piece ensuite. Direct access to garage with 2 side-by-side underground parking spots and 2 lockers. Located in a quiet, family-friendly complex, just minutes from Maple GO, Vaughan Mills, Cortellucci Hospital, Highway 400, schools, parks, and all essential amenities. Ideal for first-time buyers or young families. Move in and enjoy! (id:35762)
RE/MAX Real Estate Centre Inc.
180 Belsize Drive
Toronto, Ontario
This rarely available, modern 3-bedroom home, recently renovated by its former architect owner, offers a spacious layout with designer finishes and top-of-the-line appliances. It features a 4pc, a 3pc and a 2pc bath and abundant hidden built-in storage throughout the home.. Enjoy the convenience of two parking spaces: one in the front yard entirely within property boundaries, and a second on a parking pad at the back. The private deck is perfect for summer enjoyment. This unique home is situated in a highly sought-after school district, steps from the shops and restaurants on Mount Pleasant, and provides convenient access to major transportation (id:35762)
Sotheby's International Realty Canada
38 Webbford Street
Ajax, Ontario
Townhouse Conveniently located In The Heart Of Ajax. This spacious open concept 3 Bedroom 2.5Washroom is Close To All Amenities, transit, Schools, Highway 401, Grocery Stores, Shopping &Ajax Go Station. Walk Out Balcony From the Kitchen and Private Porch Facing the Park. Primary Bedroom with full En-suite Bathroom. This home includes 3 parking spots including 1 garage space. Floor on the 1st floor can be used as an Office/Den or Bedroom. (id:35762)
RE/MAX Aboutowne Realty Corp.
3861 Auckland Avenue
London South, Ontario
Welcome to 3861 Auckland Ave! This beautiful modern almost Brand-new detached home, located in the desirable South London Middleton community, is a definite showstopper. It features 4 spacious bedrooms and 2.5 washrooms, offering 1970 sq ft of finished living space above grade. Additionally, there's a separate side entrance leading to a finished 2-bedroom basement with a second kitchen and living area, which is currently rented. The basement is currently tenant-occupied. The current tenant is on a month-to-month lease and pays $1,550 per month. This home's location is incredibly convenient, with easy access to shopping, public transit, Highways 401 and 402, Victoria Hospital, excellent schools, parks, and trails the list goes on! You'll also appreciate the attached single garage with extra driveway parking. Inside, the home is filled with natural light thanks to the huge windows and boasts quartz countertops, main level laundry, and an open-concept main floor with a living and dining area that opens to the backyard through a patio door. Highlights include 9-foot ceilings on the main level and upgraded light fixtures. The master bedroom offers a walk-in closet and an upgraded ensuite bathroom, and the other three bedrooms are generously sized. Don't miss out on this fantastic opportunity! (id:35762)
Century 21 Green Realty Inc.
530 Paris Road
Brant, Ontario
Incredible opportunity to own a full acre in beautiful Paris, Ontario. This property features a two-storey home and detached garage, but the real value is in the land. With mature trees, privacy, and space to build or redevelop, it's ideal for investors, builders, or anyone looking to create their dream home. Located minutes from downtown Paris, the Grand River, trails, shops, restaurants, schools, and with easy access to Hwy 403, this rare lot combines prime location with endless potential. Don't miss out! (id:35762)
RE/MAX Real Estate Centre Inc.
1101 Hawn Road
Bracebridge, Ontario
Lovely bungalow with 4 bedroom + den family owned with finished lower level walkout and 3 full bathrooms on a 4.2 acre lot with a creek less than 15 minutes to downtown Bracebridge and within walking distance of the Muskoka River. Gorgeous contemporary style country kitchen with island, pantry, and dining area with expansive westerly deck with stunning forested views. Bathroom featuring custom maple soft-close dovetail cabinetry & Calcutta gold quartz countertops, and main floor laundry. Beautiful big size bedroom with ensuite. Oversized foyer, secondary front deck, ample storage. Well appointed lower level includes a large family/rec room with woodstove, play area, media space, and studio/den, 3rd bathroom, bar area , workshop, ample space for home office/gymnasium, additional storage and workshop. The property has mature apple trees, sugar maples for syrup and wild berries for summer snacking, close to snowmobile trails. Ample usable land including terrific fire pit area. It is cozy and features all of the savvy shopper's wish list criteria, forced air propane furnace, ease of year round municipal road access. Chance to live with complete privacy and no neighbours in view. Gorgeous creek flows through the property descending to the Muskoka River. (id:35762)
Royal LePage Porritt Real Estate
Lot 231 - 178 Gillespie Drive
Brantford, Ontario
Welcome to Lot 231 Gillespie Drive in Brantford! This beautiful, brand-new 27' corner lot home is available through assignment sale. Featuring 3 spacious bedrooms and 2.5 bathrooms, it offers modern finishes and a bright, open layout perfect for families or investors. The home is ideally located just minutes from Conestoga College and Wilfrid Laurier University's Brantford campus, and close to all major amenities including shopping, parks, schools, and more. Closing is set for mid-September, making this a great opportunity to move into a growing and vibrant community. (id:35762)
Tfn Realty Inc.
12 Jordan Court
St. Catharines, Ontario
This home has it all! A charming 2 Storey, brick, 3-bedroom, 4-bathroom is located in a serene cul-de-sac in the North End Neighbourhood of Lakeport. Ideal for those who prefer a quieter lifestyle without sacrificing access to city conveniences. With a Tranquil, family-friendly vibe and an abundance of Mature tree-lined streets, it is in one of the nicer neighbourhoods in St. Catharines. Easy to get to the highway and close proximity to trails. This semi-detached home has a 1 car garage with additional parking in the driveway for 2 cars. With a large eat-in Kitchen you can either keep the open concept dining room or make the living room larger to suit your preference. The main level floorplan also has a convenient 2 pc bath. Upstairs you will find a generous Master Bedroom with a big walk-in closet and 4 pc ensuite. The 2nd floor also has 2 other sizable bedrooms and a second full 4 pc bathroom. The basement adds an additional 490 sq ft of finished space that has a massive rec room and a 2 pc bath. The layout of the home is well thought out and very desirable. (id:35762)
RE/MAX Escarpment Realty Inc.
111 Oak Avenue
Brant, Ontario
Year of Build 2021, 3140 Sqft, Bright And Cozy Home 4 Bdrm 4 Wshrms. Quartz Backsplash/ Countertops In Kitchen which Is The Heart Of Home With Walk In Pantry + Servery. Ravine Lot With Beautiful View + Cozy Fireplace. Quartz Countertops In All Washrooms, Pot Lights inside and outside, Convenient 2nd Floor Laundry. More Than 50K Upgrades. Separate Entrance Walk-Out Basement From Builder. 5 Minutes To Paris Downtown. Nice And Quiet Neighbourhood. Close To Shopping Plazas And Restaurants, Sobeys, Canadian Tire, Home Hardware, Mcdonald's, KFC, taco bell, pizza hut and other pizza restaurants. (id:35762)
Homelife Silvercity Realty Inc.
37 Donn Avenue
Hamilton, Ontario
Available September 1, 2025, This Spacious 1-bedroom, 1,000 sq ft Basement In-Law Suite Is Located In The Heart of Old Stoney Creek, At The End Of A Quiet Court In A Mature And Peaceful Neighbourhood. The Suite Features A Brand New, Full-Size Kitchen With All New Appliances, A Large 3-Piece Bathroom, A Generous Laundry Room, And Plenty Of Storage With Two Large Closets And Additional Storage Areas. Bright And Welcoming, The Unit Includes Two Oversized Legal Egress Windows That Allow For Plenty Of Natural Light. It Also Offers A Private, Separate Entrance And Front Outdoor Parking.This All-Inclusive Rental Covers All Utilities And Wi-Fi, Providing Excellent Value And Convenience. Situated Within Walking Distance To Bus Routes, Schools, Shopping Plazas, Parks, And More. This Suite Offers Both Comfort And Accessibility In One Of Stoney Creeks Most Charming Areas. (id:35762)
Sotheby's International Realty Canada
53 Murray Street E
Hamilton, Ontario
Blending classic charm with modern updates, the spacious main level features soaring 10-foot ceilings, rich hardwood flooring, pot lights, and California shutters throughout. The bright, contemporary kitchen is equipped with quartz and butcher block countertops, sleek stainless steel appliances, and direct access to the backyard ideal for entertaining or everyday living. The generous living and formal dining rooms create an inviting atmosphere for hosting gatherings or simply unwinding in comfort. Upstairs, you'll find three large bedrooms, plus a versatile fourth that has been transformed into an impressive walk-in closet and laundry room combination. The luxurious bathroom, renovated in 2021, offers a spa-like retreat with its curb-less glass shower and rain head, custom walnut vanity, quartz countertop, and tasteful lighting. A finished third-floor loft provides a flexible bonus space perfect for a home office, workout area, playroom, or additional guest bedroom. Step outside to a private, low-maintenance backyard oasis, complete with a newly built (2024) pergola showcasing elegant wood posts, a frosted canopy, and integrated downspouts. The expansive concrete patio provides plenty of room for outdoor dining and relaxation. The partially finished basement includes a brand new 4-piece bathroom, adding even more function to this already impressive home. A rare combination of character, location, and thoughtful upgrades this property truly checks all the boxes! Perfectly situated just steps away from the lively boutiques, cafés, and restaurants along trendy James Street North and with the West Harbour GO Station within walking distance, its a fantastic option for commuters seeking convenience and style. Seller has approval for a single car front driveway. Plan/drawing available for review. (id:35762)
RE/MAX Escarpment Realty Inc.
8# 9 - 6 Regional Road
Greater Sudbury, Ontario
Versatile 2100sq ft unit available for lease in the heart of Onaping, Ontario, at Onaping Plaza Mall. Offered at a competitive $10.50/ft base rent plus a very low $4.50/ft additional rent, this space presents an affordable opportunity for a wide range of businesses. Join established tenants including a cannabis store, a new bakery, and anchor tenants Subway, LCBO and Kwik Way. Zoned C2 General Commercial, the unit is ideal for uses such as a gym, laundromat, yoga studio, retail, or office. Conveniently located near Highway 144 with ample on-site parking for customers and staff. Utilities are separately metered and paid by the Tenant, and the landlord may complete leasehold improvements depending on lease rate and terms. Additional units of 6300 ft and 4,200 ft also available (id:35762)
Trimaxx Realty Ltd.
16 Jayla Lane
West Lincoln, Ontario
Corner unit Impeccable 2 bedroom 2 full bathroom plus den with walk out balcony executive style townhome located in the growing community of Smithville. Modern open concept layout with designer colours. Enjoy a beautiful country life style close to amenities, sports complex ,walking trails and easy commute to major hwys. (id:35762)
Royal LePage Burloak Real Estate Services
40 - 7768 Ascot Circle
Niagara Falls, Ontario
Beautiful corner Unit 3+1 Bedroom Townhouse With Finished Basement, Three Bathrooms, Fenced Backyard, modern finishes, stainless steel appliances, 7 minutes drive to the falls, 8 minutes TO Costco, Walmart and Cineplex. Well kept and clean sure to delight you. (id:35762)
Homelife Silvercity Realty Inc.
10 Workman Lane
Hamilton, Ontario
Stunning End Unit townhouse in sought-after family friendly neighbourhood. Bright & functional floorbeautiful kitchen with quartz countertops, S/S appliances &breakfast bar. Open speciousbalcony. Large bedrooms on 3rd level. 2 parking spaces with ample visitor parking. Minutesplan offers large den on main floor, open concept living & dining room on 2nd floor andfrom HWY 403 with convenient access to shopping, schools & parks. (id:35762)
Real Broker Ontario Ltd.
425 Skinner Road
Hamilton, Ontario
Welcome to this beautifully upgraded semi-detached home, offering exceptional style and functionality throughout. The foyer has a convenient closet and a modern 2 pce powder room with a window for natural light.This home features 2 parking spaces, including one in the garage with an EV charging station and convenient direct access into the home. The open concept main floor showcases a gorgeous kitchen adorned with quartz countertops which extend to the ceiling and a marble waterfall island perfect for easy living or entertaining. Enjoy top of the line GE CAFE appliances (including a gas stove), in creamy white with elegant bronze hardware, surrounded by ample cabinetry. Step outside to a fully fenced backyard with a deck. Inside is enhanced by modern waterproof laminate flooring, cozy electric fireplace and designer light fixtures. The extra wide wooden staircase with its large window leads upstairs where 9 ft ceilings create an airy and spacious feel. The primary bedroom retreat features a private 3pce ensuite. Two additional bedrooms share a full bathroom with a separate toilet and tub for added privacy. The unfinished basement has a laundry area and cold storage room offering possibilities for customization. (id:35762)
King Realty Inc.
86 Old Huron Court
Kitchener, Ontario
Welcome to this charming 3+2 bedroom, Semi-detached, raised bungalow nestled on a quiet lot and amenity-rich location just minutes from Highway 401 and 10 mins from Conestoga college, Offering a perfect blend of character, functionality, and modern upgrades, this home is ideal for families, multi-generational living, or those seeking income potential. Inside, you'll find a bright and open concept living room and freshly painted throughout. The kitchen was taste fully updated with new appliances and w/o to deck. A convenient generous sized 3 bedrooms offers perfect accommodation for family and The fully finished basement offers a turnkey in-law or income suite. Don't miss it. (id:35762)
Royal LePage Real Estate Services Ltd.
75 Macdonell Street
Guelph, Ontario
Established Downtown Shawarma Spot 16 Years of Proven Success! An incredible chance to own a long-standing and highly sought-after shawarma restaurant in the vibrant core of downtown Guelph! Serving the community for nearly 16 years, this trusted establishment has cultivated a strong, loyal clientele with consistent growth largely fueled by word-of-mouth. Celebrated for its authentic recipes, fresh ingredients, and unmatched taste, it remains a top choice for students, professionals, and the late-night crowd. Ideally positioned just steps away from nightlife hotspots, office towers, student pubs, transit hubs, the River Run Centre, and the upcoming Conestoga residence, the location offers unbeatable exposure and constant foot traffic. A perfect turn-key investment with all equipment included don't miss this rare opportunity! (id:35762)
Homelife/diamonds Realty Inc.
#1601 - 60 Stevenson Road
Toronto, Ontario
Welcome to the Penthouse at 60 Stevenson Road! massive 3 bedrooms condo with 2 parking! This unit features high end finishes throughout! Recently fully renovated with a brand-new kitchen with quartz countertop & backsplash, new vinyl flooring, pot-lights, freshly painted, new appliances & much more! Close to 1300sqf of living space! Open concept living/dining area! The exterior of the building along with all balcony have been changed for a more modern and cleaner look. Bring your fussiest client !!! Excellent location, easy access to major hwy, TTC and LRT line . (id:35762)
Executive Real Estate Services Ltd.
5847 Summerside Drive
Mississauga, Ontario
Gorgeous Detached Daniels Built Home with backing onto park. Completely renovated gleaming hardwood, granite, pot lights, main floor den, California shutters, custom closet organizer & 9' Ceilings on main floor, gourmet kitchen with extra cabinets walks out to deck with views of park. Master retreat w/step up tub & separate shower, in closets & sitting area. Prof Landscaped with extended interlocking and list goes on. (id:35762)
Kingsway Real Estate
9 - 322 Lakeshore Road W
Mississauga, Ontario
Welcome home to this bright and spotlessly clean Two Bedroom upper level apartment in a Port Credit boutique building. Unit has been renovated top-to-bottom and shows like a brand new condo. Relax in warm surroundings featuring a wood burning fireplace, modern appliances and a spacious, functional kitchen with breakfast area on peninsula. Stunning renovation features vinyl floors throughout, all new cabinets & appliances, all new interior doors, trim & baseboards. Clean and well managed building with security cameras & laundry on site. Walk togrocery store, transit, new LCBO, Lake Ontario and the new Brightwater development. Rent includes heat & hydro. Port Credit is the place to be! Trendy & Vibrant restaurants, upscale shopping, frequent festivals and events throughout the year. Walk to shopping, transit, parks, waterfront trail, marina and lake. One parking spot available @$100/month. (id:35762)
Royal LePage Real Estate Services Ltd.
1143 Shaw Street
Oakville, Ontario
Outstanding Opportunity in Prestigious West Oakville! Set on a premium 1878 sq ft lot on a tranquil, tree-lined street surrounded by multi-million dollar custom estates, this spacious and charming 5-bedroom, 3-bathroom carpet-free bungalow blends comfort with exceptional potential. The open-concept main floor is filled with natural light and features a welcoming living room with a gas fireplace and media niche, a dedicated dining area, and a thoughtfully designed kitchen with an island, breakfast bar, and abundant cabinetry. A sliding door walkout opens to a beautifully landscaped, fully fenced backyard retreat with a gazebo and shed ideal for outdoor entertaining or quiet relaxation. Additional highlights include a double garage, main floor laundry, and a versatile workspace with serene backyard views. The primary suite offers a private ensuite and closet. The finished lower level expands the living area with a spacious recreation room, two additional bedrooms, a 3-piece bath, and a large dedicated storage room. Perfectly situated close to top-rated schools, scenic parks, the lake, recreation centres, transit, and major highways - this is a rare chance to own in one of Oakville's most sought-after neighbourhoods. (id:35762)
RE/MAX Aboutowne Realty Corp.
15 Duxbury Road
Brampton, Ontario
Absolutely stunning brand-new 4-bedroom, 4-bath detached home located in Bramptons sought-after Springdale community. This spacious home features a modern open-concept layout with a bright living room, cozy family room, and a sleek kitchen with built-in appliances, a center island, and a breakfast area. The upper level offers a luxurious primary suite with a walk-in closet and a 5-piece ensuite. Conveniently situated close to schools, Walmart, shopping, and public transit, this home offers the perfect combination of style, comfort, and location. Don't miss this incredible opportunity this home wont last long! (id:35762)
RE/MAX Realty Specialists Inc.
24 York Avenue
Toronto, Ontario
Welcome to the newly custom-built home thoughtfully constructed at 24 York Ave which offers the perfect blend of modern luxury and smart design. The main floor features soaring 10-foot ceilings, a stylish powder room, a bright skylight, and a stunning gourmet kitchen with stainless steel appliances, a large walk-in pantry, and elegant designer finishes throughout. Upstairs includes three spacious bedrooms, a spa-inspired primary ensuite, a second full bath, custom closet organizers, and 8-foot ceilings. The finished basement with separate entrance includes 8-foot ceilings, a full bathroom, and a well-designed 1-bedroom suite ideal for extended family or guests. Enjoy a front yard parking pad, welcoming veranda with 11-foot ceiling, and a prime location just a short walk to the new Eglinton LRT Mount Dennis Station, close to parks, schools, transit, and shopping. A rare opportunity in a thriving, family-friendly neighbourhood. (id:35762)
Royal LePage Supreme Realty
209 - 500 Gilbert Avenue
Toronto, Ontario
Bright and spacious, fully renovated (2023) 1-bedroom unit on main floor (a few steps up), located in the heart of Eglinton. All utilities included! Featuring an open concept kitchen with stainless appliances (fridge, stove, microwave, dishwasher). 1 parking space available. Coined laundry available in building. 1 small harmless pet allowed. Walking distance to restaurants, grocery stores, banks, pharmacies. Perfect and easy access to transit. Photos are taken from a previous listing. (id:35762)
Harvey Kalles Real Estate Ltd.
1806 Barsuda Drive S
Mississauga, Ontario
Price To Sell. Welcome To 1806 Barsuda Dr In Clarkson With A Remarkable 70 Ft Front Lot, With A Backyard That Back Directly Onto Beautiful Trails. A Charming Two Story Home Offers The Perfect Blend of Space, Comfort, Modern Upgrades, And A Welcoming Covered Porch. This 4+1 Bedroom, 2.5 Bathroom Home Feature a Double Car Garage Including A Fully Finished Basement Apartment With A Second Kitchen, Complete With Approved City Permits. Perfect For First Time Home Buyers And Young Families Looking To Settle Into A Comfortable, Well-Maintained Space In A Great Location. Lorne Park School Area. Amazing Potential & Great Value! Walking Distance To Clarkson Go Train, Minutes to QEW and UofT Mississauga. Don't Miss This Opportunity!! Recent Updates include: Basement Renovation 2020, Minutes to QEW and UofT Mississauga. Don't Miss This Opportunity!! (id:35762)
Century 21 Atria Realty Inc.
527 - 200 Manitoba Street
Toronto, Ontario
Recently renovated, fully furnished 2-storey loft at Mystic Point with an open concept layout. This tech-savvy residence offers smart home controls for easy monitoring from your phone. Features include LED lighting, Nest thermostat, smart fridge w/ internal camera, surround sound system. Reverse osmosis water filter system in kitchen. Living area offers brand-new natural gas fireplace and 75-inch TV. Balcony has natural gas BBQ outlet w/ outdoor seating. Master bedroom offers built-in closet cabinetry, flat screen TV, full bathroom w/towel warmer. 1 parking space & High Speed Bell Internet Included. Combining modern convenience with functional design, this lease opportunity is not to be missed! (id:35762)
Sutton Group-Admiral Realty Inc.
51 Pellegrino Road
Brampton, Ontario
Excellent Premium Ravine Lot Legal Basement Located in the neighborhoods of mount pleasant, two bedroom + two full wash rooms ,this home has everything you ever wanted. Spacious Open concept Separate Double door entrance. Cat 6 cable through the house .Close to go Station, park, school and plaza. Tenant insurance is a must. Fridge, Stove, Oven, Microwave And Two in one Washer/Dryer. Tenant To Pay 35% Of the Utilities. This Home Perfect For small family Or Working Professional. Tenant to buy their own internet. (id:35762)
Century 21 Realty Centre
2067 Annette Court
Burlington, Ontario
Nestled on a quiet coveted court in sought-after Millcroft golf neighbourhood, this exquisite residence offers stunning curb appeal with mature landscaping, elegant design and parking for six vehicles. Step onto the charming front porch and follow the flagstone walkway into a beautifully appointed interior featuring hardwood flooring throughout. The bright, formal living room welcomes you with oversized windows inviting natural light, while the elegant dining room showcases a striking bay windowperfect for hosting gatherings. The open-concept family room with a cozy fireplace, flows seamlessly into the updated kitchen. Designed for both function and style, it offers white cabinetry, granite countertops, full-size eat-in island, gas stove, Bosch double wall ovens, a coffee servery and a separate pantry. Wrap-around windows provide scenic views of the backyard and fill the space with light. A spacious laundry room with side yard access and a second fridge, plus a stylish powder room, complete the main floor. Upstairs, youll find 4 generously sized bedrooms, 2 beautifully renovated bathrooms, and a versatile loft spaceideal as a reading nook or home office. The huge primary suite is a true retreat, featuring double-door entry, 3 large windows, a walk-in closet and a spa-like ensuite with a soaker tub, double vanity, granite counters and a premium glass steam shower. The professionally finished lower level offers exceptional bonus living space. Enjoy a large rec room, home gym area, full bathroom, wet bar, wine cellar and potential to add a fifth bedroom if desired. Step outside to your private backyard sanctuaryprofessionally landscaped and surrounded by mature trees. This outdoor oasis features a large entertainers deck, patio, fire pit area, maintenance-free turf, and garden beds, creating a peaceful, cottage-like setting right at home. Meticulously maintained and truly move-in readyjust minutes to top-rated schools, parks, golf, shopping, and every convenience. (id:35762)
RE/MAX Real Estate Centre Inc.
43 Colonel Frank Cheng Crescent
Brampton, Ontario
Beautiful 3 Bedroom Corner Townhouse With Lots Of Natural Light.Very Bright And Spacious Unit For Rent In Desirable Neighbourhood,Near Downtown Brampton And Go Station. Kitchen W/ Breakfast Area & Walkout To A Terrace. Kitchen Has S/S Appliances. Close To Schools, Go Station , Park, Public Transit, Hwy 410 & 407. (id:35762)
Homelife/miracle Realty Ltd
218 Burnhamthorpe Road
Toronto, Ontario
Raised bungalow with 3+1 bedrooms in sought-after area in Etobicoke. Primary bedroom features a walk-out to back deck overlooking the private fenced-in backyard. A functional kitchen, two other spacious bedrooms, and a large living and dining room round out the ground floor. A separate side entrance offers in-law suite potential in the basement, featuring above grade windows, a large rec room, a 3-piece bath, and a kitchen. This home is in a family-friendly neighbourhood with a desirable school district. Steps to transit, close to Hwys, parks, schools, and less than a 16-minute walk to Bloor Street. Bring your creativity - this home is primed for personalization! Some photos are virtually staged. (id:35762)
RE/MAX West Realty Inc.
120 Wiltshire Avenue
Toronto, Ontario
Looking for a beautiful, modern, and meticulously upgraded home perfect for a professional, couple, or young family ready to make their mark in the city? Welcome to 120 Wiltshire Ave, a 3+1 bedroom, 4 bathroom semi-detached home in Toronto's Carleton Village. From the moment you arrive, youre greeted by sleek accent lighting that sets a stylish, upscale tone. The main floor offers a stunning open-concept layout filled with natural light from enlarged double-pane windows (2023), and engineered hardwood flooring (2023) that flows throughout a clean, minimalist design. The updated kitchen (2023) features dual-tone cabinets, quartz countertops with brushed brass hardware, soft-close drawers, stainless steel appliances, and additional built-in pantry storage - perfect for everyday cooking or entertaining. A rear foyer entrance off the backyard and parking area adds daily convenience, while a 2-piece bathroom with roughed-in laundry gives you the option for a main floor laundry setup if youre planning to rent out the basement. The fully finished lower level boasts raised ceilings for an open, airy feel. A newly added kitchenette (2025) provides added prep space or storage, making it ideal for guests or a separate living area. Complete with a bedroom, sleek 4-piece bathroom, stacked laundry, and private walk-up entrance, the basement is ready for in-laws, tenants, or extended family. Upstairs are three spacious bedrooms and two bathrooms are designed for comfort and function. Just steps away is Earls Court Park with an off-leash dog area, splash pad, basketball courts, soccer nets, asphalt running track, and outdoor calisthenics zone. The nearby Joseph Piccininni Community Centre features indoor/outdoor pools, a gymnasium, dance studios, outdoor rink and a health club. Public transit is at your doorstep, and the area is full of cozy cafés, diverse cuisine, and local shops. 120 Wiltshire Ave is the complete package, don't miss out by booking your tour today! (id:35762)
Sutton Group Incentive Realty Inc.
1010 - 30 Samuel Wood Way
Toronto, Ontario
Welcome to Kip District 2 Where Modern Living Meets Unbeatable Convenience! This Stunning 1-Br Plus Den Boasts a White Contemporary Kitchen, Ss Appliances, Quartz Countertop, Quartz Backsplash, and Walk-Out to Large Southwest Facing Balcony with Spectacular Panoramic Views of the Etobicoke Skyline. The Sun-Drenched Living Area Boasts Large Windows with Southeast Views - All Flowing Seamlessly into the Separate Den Ideal for a Home Office! The Spacious Bedroom Features a Southeast Facing Window and Closet. Enjoy the State-of-the-Art Amenities Including a Fitness Centre, Rooftop Terrace, Party Room, and So much More! This Unit Includes 1 Underground Parking and Locker - All this in a Vibrant Community that is Sure to Elevate Your Lifestyle. (id:35762)
RE/MAX Premier Inc.
77 Relton Circle
Brampton, Ontario
Prepare to Be Impressed! This immaculate freehold executive townhouse in the prestigious Castlemore community is a true must-seen no maintenance fees and loaded with high-end finishes throughout! Enjoy a bright, open-concept layout featuring 9-foot ceilings, hardwood floors, oak staircase, and a cozy fireplace. The stylish kitchen offers granite countertops and stainless steel appliances, perfect for entertaining. Step outside to your maintenance-free deck, a true backyard oasis.Upstairs features three spacious bedrooms, two full bathrooms, a convenient second-floor laundry, and a primary suite with a walk-in closet and private ensuite. Upgrades include: 9-ft ceilings, granite counters, hardwood floors throughout, custom blinds, stainless steel appliances, oak staircase, fireplace, A/C (2025), interior garage access, and a low-maintenance deck. Located in one of Brampton's most sought-after neighbourhoods, close to schools, parks, and all amenities this home is move-in ready and not to be missed! (id:35762)
Century 21 Millennium Inc.
1301 - 100 Burloak Drive
Burlington, Ontario
Experience the perfect blend of luxury, location, and carefree living at Hearthstone by the Lake an exceptional retirement community designed for comfort, elegance, and peace of mind. This beautifully renovated corner suite offers 1,240 sq. ft. of bright, open-concept living with 2 bedrooms, 2 full bathrooms, and a versatile den. Thoughtful upgrades include new hardwood floors, new windows, custom window coverings, modern kitchen tile, stylish bathroom flooring, and new comfort-height toilets giving comfort, functionality, and sophistication to every room. The upgraded kitchen features stainless steel appliances, quartz countertops, ample cabinetry with pantry space, and a cozy breakfast area. The formal dining room flows seamlessly into the living room, enhanced by oversized windows and a walk-out to a private balcony with tranquil views of mature trees and manicured gardens.The spacious primary bedroom includes a large closet and a 5-piece ensuite. The second bedroom (currently used as a den) features double closets and a picture window. A 3-piece guest bath is just next to the 2nd bedroom. Additional highlights include a full-size laundry room with spacious storage, plus underground parking and a locker. At Hearthstone, lifestyle takes centre stage. Residents enjoy full access to a wealth of amenities, including a licensed dining room (with a monthly dining credit), concierge services, an emergency response system, indoor pool, fitness centre, library/billiards lounge, wellness programs, social events, and on-site health services. Outdoor spaces feature beautifully landscaped patios, courtyards, and the beloved Pig & Whistle for gatherings. Located steps from Lake Ontario, waterfront trails, and scenic parks, Hearthstone offers the independence of condo living with optional support services available as needed. Basic Service Package: $1,739.39/month includes a $260.35 meal credit for the dining room. (id:35762)
Exp Realty
67 Edward Horton Crescent
Toronto, Ontario
Modern executive townhouse offering four levels of sun-filled living in a quiet, sought-after neighbourhood. The open-concept main floor features hardwood floors, tall ceilings, a Juliet balcony, linear fireplace, and a stylish kitchen with gas range, breakfast bar, and walkout to an oversized sun deck ideal for entertaining. Upstairs offers two bright bedrooms sharing a four-piece bath, and a convenient laundry centre, while the top floor is reserved for a private primary retreat with walk-in closet, spa-inspired five-piece ensuite, and full-width terrace. The finished lower level adds flexible rec or office space, a three-piece bath, and direct garage access. Move-in ready, with multiple outdoor spaces, functional living areas, and a location close to parks, schools, shopping, transit, and major highways. (id:35762)
Keller Williams Portfolio Realty
35 Keyworth Crescent
Brampton, Ontario
Welcome to prestige Mayfield Village! Discover your dream home in this highly sought-after Brightside Community, built by the renowned Remington Homes. This brand new residence is ready for you to move in and start making memories * The Elora Model 2664 Sq. Ft. featuring a modern aesthetic, this home boasts an open concept for both entertaining and everyday living. Enjoy the elegance of hardwood flooring throughout the main floor, complemented by soaring 9Ft. ceilings that create a spacious airy atmosphere. Don't miss out on this exceptional opportunity to own a stunning new home in a vibrant community. Schedule your viewing today! (id:35762)
Intercity Realty Inc.
24 Haverstock Crescent
Brampton, Ontario
Welcome to this beautiful 4 Bedroom 4 Washrooms Detach House located in Northwest Brampton Available from August 1st. Loaded with upgrades , large family room with stone custom wall n fire place, 9' Ceilings on both the floors, Oak staircase, Carpet free all hardwood floors, Upgraded kitchen with granite counter tops and gas stove with D/Door Stainless Steel fridge, Pot lights, No neighbours at the back , what a dream home to raise your family at perfect location. Close to Mt. Pleasant Go Station for daily commuters to downtown toronto, close to Schools, plazas and all amenities. (id:35762)
Century 21 People's Choice Realty Inc.
39 Keyworth Crescent
Brampton, Ontario
Your new home at Mayfield Village, awaits you! This highly sough after "The Bright Side" community built by Remington Homes. Brand new construction. The Elora Model 2664 sq. ft. This Beautiful open concept home is for everyday living and entertaining. 4 bedroom 3.5 bathroom,9.6 ft smooth ceilings on main and 9 ft ceilings second floor. Upgraded 5" hardwood on main floor and upper hallway. Upgraded ceramic tiles 18x18 in Foyer, powder room, kitchen, breakfast and primary en-suite. Stained stairs with Iron pickets. Upgraded kitchen cabinets with stacked upper kitchen cabinets. Blanco sink with caesar stone countertop. Rough-in waterline for fridge and rough-in gas line for gas range. Upgraded bathroom sinks. 50" Dimplex fireplace in Family room. Free standing tub in primary en-suite with rough-in for rain shower. Don't miss out on this home. (id:35762)
Intercity Realty Inc.
75 Claremont Drive E
Brampton, Ontario
Welcome to the prestigious Mayfield Village. Highly sough after " The Bright Side " community built by renowned Remington Homes. Brand new construction. The Bonavista model, 2195 sq.ft. 4 bedroom, 2.5 bath home, complemented by soaring 9ft ceilings on main level. Open concept living makes for great everyday living and entertaining. Gas fireplace. Enjoy the elegance of hardwood flooring on main and upstairs hallway. Upgraded broadloom in bedrooms. Don't miss this chance to live in this beautiful home. Schedule your viewing. (id:35762)
Intercity Realty Inc.
29 Kessler Drive
Brampton, Ontario
Welcome to prestige Mayfield Village! Discover your dream home in this highly sought-after Brightside Community, built by the renowned Remington Homes. This brand new residence is ready for you to move in and start making memories * The Tobermory Model 2556 Sq. Ft. featuring a modern asethetic, this home boasts an open concept for both entertaining and everyday living. Enjoy the elegance of hardwood flooring throughout the main floor, complemented by soaring 9Ft. ceilings that create a spacious airy atmosphere. Don't miss out on this exceptional opportunity to own a stunning new home in a vibrant community. Schedule your viewing today! (id:35762)
Intercity Realty Inc.
65 Claremont Drive
Brampton, Ontario
Discover your new home at Mayfield Village this highly sough after " The Bright Side " community, built by Remington Homes. Brand new construction. The Elora model 2664 sq. ft. Beautiful open concept, for everyday living and entertaining. This 4 bedrooms, 3.5 bathroom elegant home will impress. 9ft ceilings on main and second floor. Waffle ceiling in family room. Upgraded hardwood on main and upper hall 7 1/2". Iron pickets on stairs. Stunning upgraded kitchen beautiful cabinets with extra cabinets, some glass doors and upgraded stone counter top with breakfast bar. Upgraded tiles throughout tiled areas. All bathrooms are upgraded as well. Rough-in bathroom in basement. So many upgrades too many to mention. Come see it for yourself, don't miss out on this beautiful home. **EXTRAS** Upgraded kitchen cabinets level 6, deep fridge enclosure. Crown molding over cabinets. Upgraded caesarstone countertop and upgraded backsplash. Baseboards 7 1/4". Upgraded tub to frameless glass shower in main bathroom. (id:35762)
Intercity Realty Inc.
1412 Old York Road
Burlington, Ontario
Rare 2-Acre Lot within Burlington City Limits! This exceptional double lot (120 x 728) offers endless potential renovate the existing home, build your dream estate, or sever into two lots for future development. Enjoy an expansive backyard that opens to a serene private forest, complete with a stream and a picturesque clearing your own peaceful retreat. Experience the charm of country living just minutes from shops, restaurants and highway access. Private, tranquil, and full of opportunity rare properties like this are hard to find! Buyer to verify all information with the appropriate jurisdictions. RSA. (id:35762)
RE/MAX Escarpment Realty Inc.
1232 Queens Plate Road
Oakville, Ontario
This is a rare final opportunity to purchase pre-construction in Glen Abbey Encore and own an award-winning Hallett Home in one of Oakville's most prestigious enclaves. Situated in a mature, established community surrounded by parks, trails, top-rated schools, and premier amenities, only five luxurious single-family homes remain available. Each home will be built on a premium 38' x 90' lot and offers between 2,890 and 3,176 square feet of above-grade space, with the option to finish the basement. Buyers will have the opportunity to personalize their home by selecting from three elegant floor plans, distinct elevations, and a range of refined interior finishes, working directly with the builder throughout the process. These homes are thoughtfully designed to feature striking curb appeal, combining stucco, tumbled clay brick, and detailed masonry. They also boast 10-foot smooth ceilings on the main floor, engineered oak flooring, and expansive windows that fill the space with natural light. The chef-inspired kitchens feature extended cabinetry, stone countertops, and JennAir appliances, while spa-style primary ensuites include soaker tubs and frameless glass showers. Each home also features smart home technology, including smart locks, a smart thermostat, and a year of remote access. With a move-in timeline of Summer 2026, this is a limited opportunity to secure a custom-built home with a 10-12 month closing from construction start in one of Oakville's most desirable communities. (id:35762)
Rare Real Estate
37 Whiteface Crescent
Brampton, Ontario
Welcome To This Well-Maintained 1+1 Bedroom Apartment Located In The Family Friendly And Beautiful Community Of Fletcher's Meadow. This House Comes With Living/Dining Room, Kitchen And A 3-Piece Washroom. Separate Entrance Through The Garage. Close To Groceries, Go Station, Public Transit, Schools, Park, Easy Access Hwy407, 410 & 401. (id:35762)
Royal LePage Signature Realty
708 - 556 Marlee Avenue
Toronto, Ontario
Welcome to this stunning 2-bedroom, 2-bathroom condo in a brand-new building offering 740 sq. ft. of modern living space. Enjoy the convenience of ensuite laundry, a private balcony with sought-after southeast exposure and 24-hour concierge service. Perfectly located near shopping, dining, and transit, this unit also includes a parking spot. Don't miss the chance to live in luxury and comfort! (id:35762)
Orion Realty Corporation
2202 - 215 Sherway Gardens Road
Toronto, Ontario
Don't Miss Out On This Corner unit Condo that Boasts Stunning, Unobstructed S/E Views Of Toronto Skyline & Lake with plenty of Natural Light. Very Sought After 2 /2Bath Approximately 897 Sq Ft which is one of the biggest units in the building. Bright Open Concept Unit Has Floor To Ceiling Windows In Liv Rm, Hardwood floors . Entire Unit Freshly Painted with Brand New Light fixtures. Contemporary Kitchen W/Granite Counters & Breakfast Bar, Separate Eating Area, Split Bedroom Floor Plan, Master Bedroom W/ 3pc-Ensuite. Facilities Inc. Indoor Pool, Fitness/Games/MediaRooms.24Hr Concierge. Enjoy The Path To The Ravine, Park W/ Hiking/Biking Trails That Lead To Lake Ontario. Steps Away From Sherway Gardens Mall, Restaurants, Close To Major Highways & Ttc. This is a Fantastic Condo situated in a very convenient spot to access highways within 2 minutes from building. Bring your clients they wont be disappointed! (id:35762)
Keller Williams Real Estate Associates
7 Maple View Lane
Whitchurch-Stouffville, Ontario
A Rare Find! This Custom-Built Victorian-Style Home Is Located In A Prestigious Golf Course Community With No Maintenance Fees. Surrounded By Private Forests And Featuring A Serene Pond, The Property Offers Stunning Views Of The Greens From Both The Front And Back Yards, Perfectly Blending Privacy With A Warm Community Atmosphere. This Three-Story Residence With A Finished Walkout Basement Provides Over 6,000 Sq. Ft. Of Living Space, Boasting High Ceilings, 5 Bedrooms, 6 Bathrooms, And A Three-Car Garage. Its Design Seamlessly Combines Traditional Charm With Modern Elegance, Featuring Bright, Sophisticated Interiors Perfect For Family Living. Significant Upgrades Include A Fully Renovated Modern Kitchen And Four Bathrooms, Custom-Built Cabinets, A New Roof, Skylights, Windows, Sump Pump, Sewer Pump, A New Backyard Deck With A Pavilion, A Redesigned Staircase, And Brand-New Hardwood Floors On The First And Second Floors. This Peaceful Retreat Is Just Minutes From Hwy 404, GO Stations, And Markham. Don't Miss Out On This Stunning Home! (id:35762)
Century 21 Leading Edge Realty Inc.

