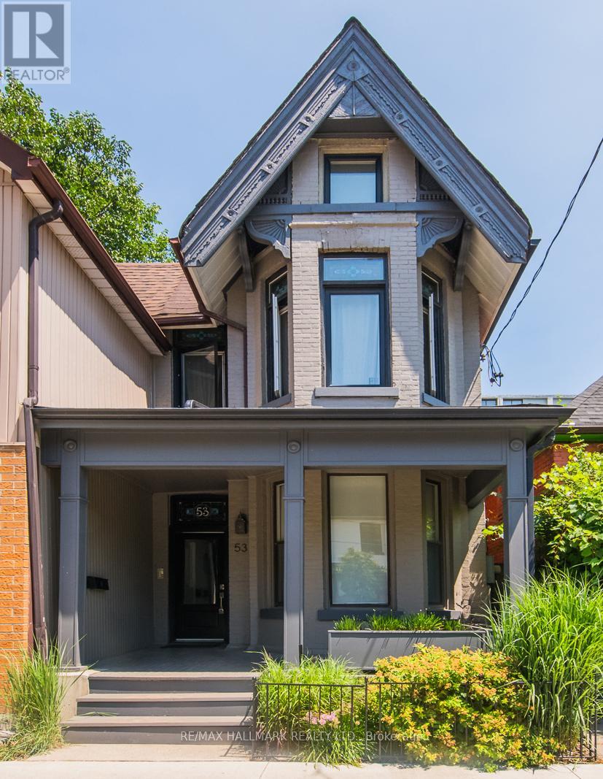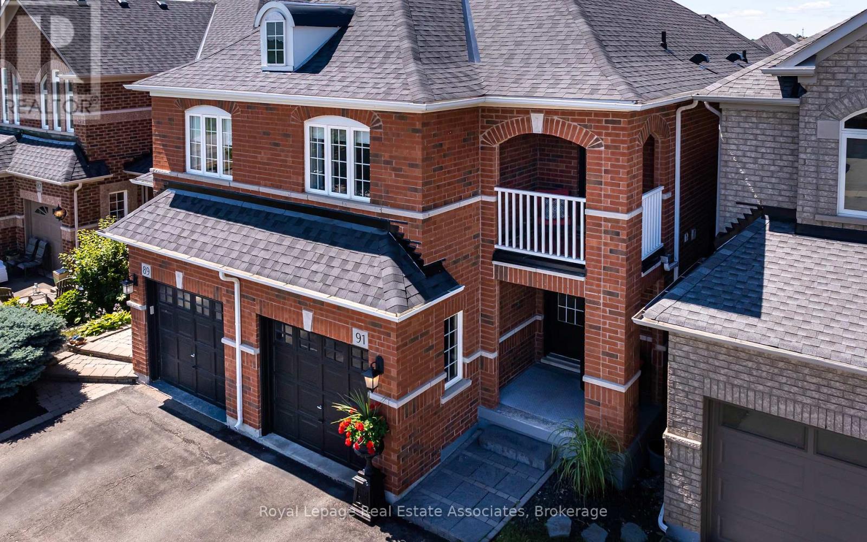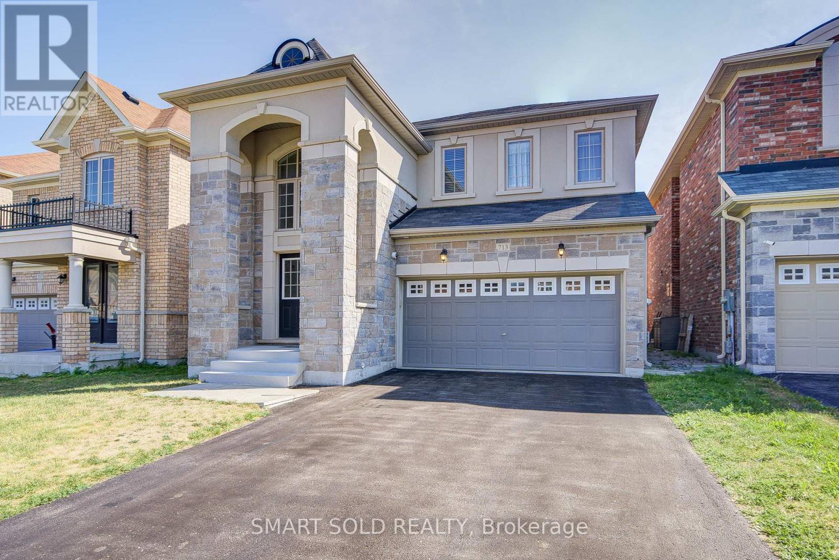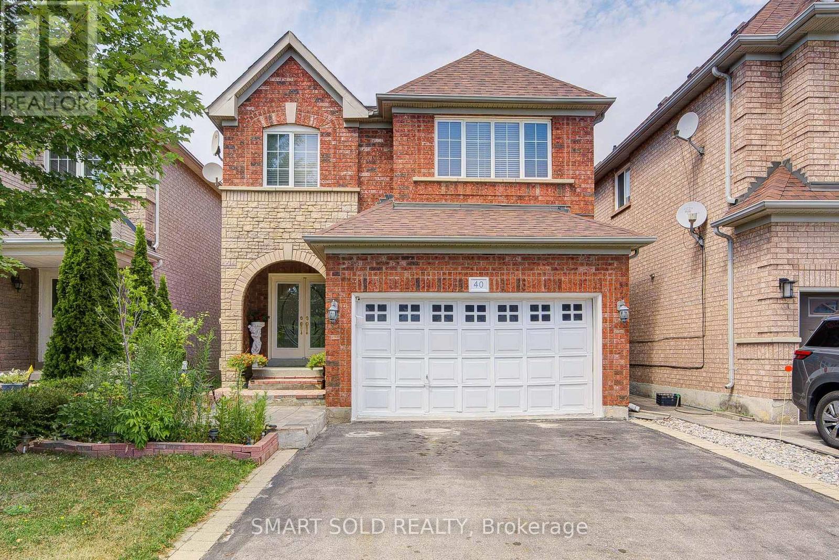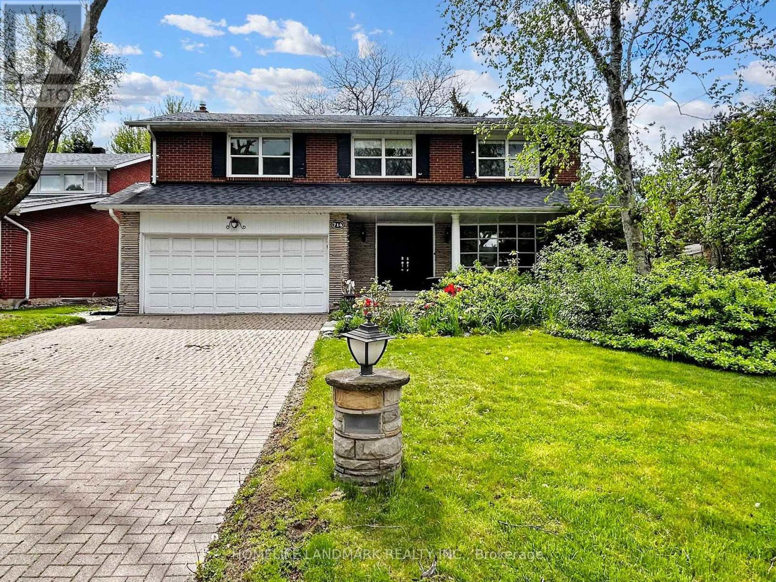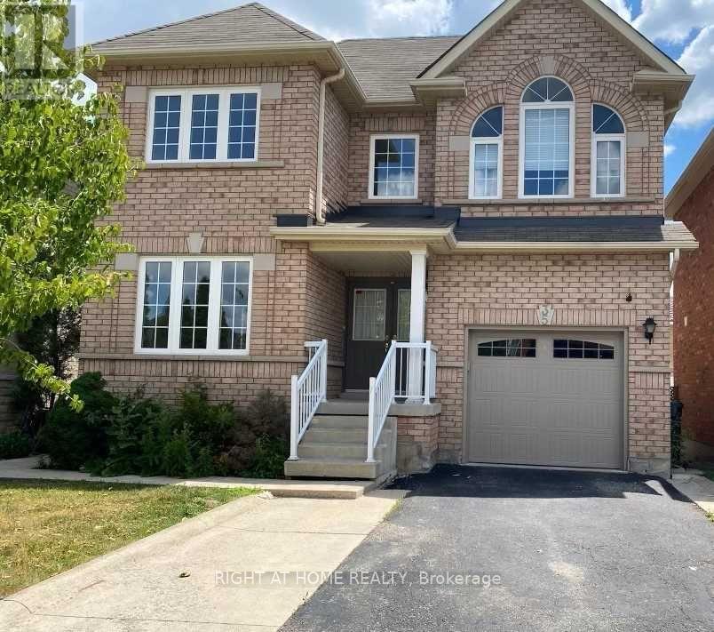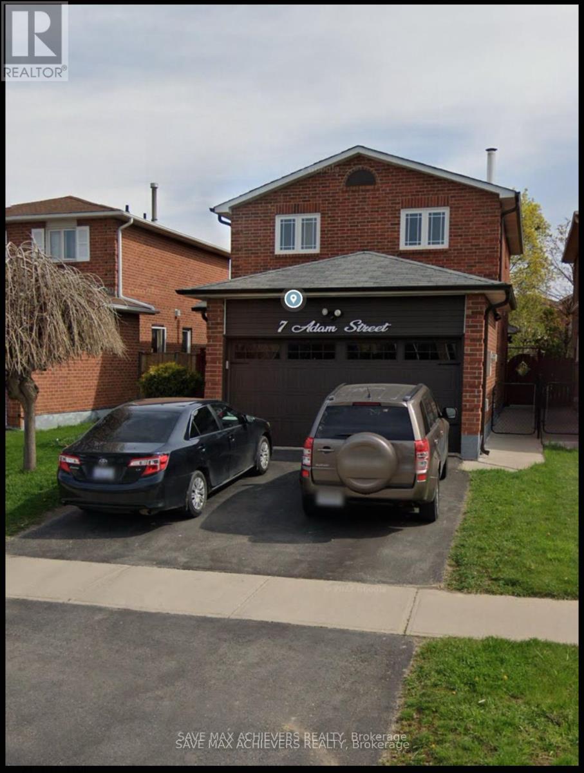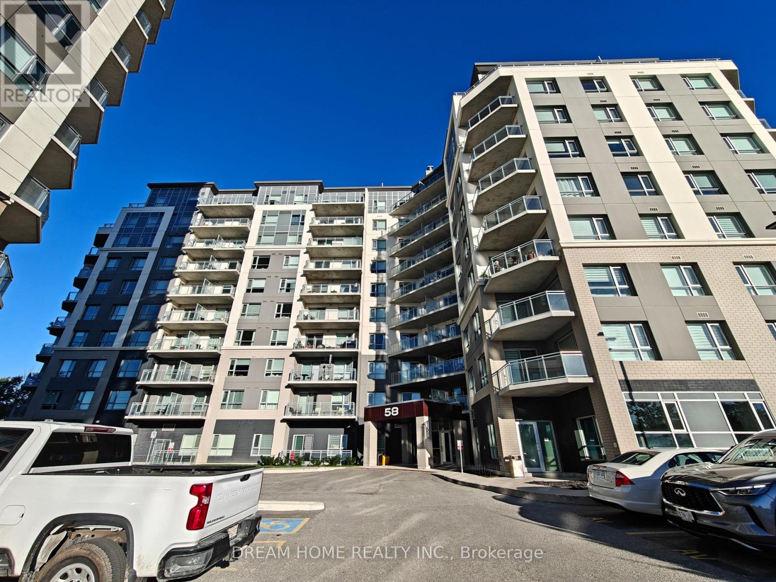Lower - 37 Kingslea Drive
Hamilton, Ontario
Bright & Spacious Lower Level for Lease | 1 Bed, 1 Bath | Prime Hamilton Mountain Location. Welcome to 37 Kingslea Drive a beautifully maintained 1-bedroom, 1-bathroom lower-level unit in a charming bungalow nestled in the highly desirable Sunninghill neighbourhood on the Hamilton Mountain.This inviting home boasts an open-concept living and dining area with natural light. Enjoy a modern kitchen with ample cabinetry, sleek countertops, and full-size appliances. The one well-proportioned bedroom is perfect for a small family, young professionals, or downsizers looking for comfort and convenience. The updated 3-piece bath adds a touch of elegance to your daily routine. Shared laundry with upper-level tenant, carpet-free home with warm toned hardwood flooring. Driveway parking for 2 vehicles. Area Influences: Located in a quiet, family-friendly pocket just minutes from the Hospital & Mohawk College, Limeridge Mall, local shopping, and restaurants, Public transit, nearby parks, walking trails, and top-rated schools/ Dont miss your chance to live in this sought-after Hamilton Mountain location a perfect balance of suburban tranquility and city convenience. Images have been virtually staged to help visualize the potential of the space. (id:35762)
Charissa Realty Inc.
2101 - 4011 Brickstone Mews
Mississauga, Ontario
Gorgeous Home In The Heart Of Square One Area, Unobstructed Stunning View With Large & Open Balcony. Bright & Spacious 1+1 Bedroom Layout! Visitors Parking, 24Hrs Security, Exceptional Amenities Include Indoor Pool, Media Lounge, Fitness Centre, Home Theatre & More. Steps To Sheridan College, Square One Mall, Transit, Living Art Centre, Cineplex, Library, Ymca And City Hall. Minutes To Hwy. (id:35762)
Bay Street Group Inc.
4 - 1551 Reeves Gate
Oakville, Ontario
Gorgeous End Unit 3 Bedroom Townhouse In The Most Desirable Complexes In Glen Abbey. Freshly Painted. Gleaming Hardwood Floors On Main And New Vinyl On 2nd Floor. Gas Fireplace, Stone Backsplash In Kitchen, Walk-Out From Bright Eat-In Kitchen To Deck & Fully Fenced Backyard. Main Floor Laundry. Master Bedroom With 5 Pc Ensuite Large Soaker Tub, His & Her Sinks & Stand Up Shower. Close To All Highways, High Ranking Schools, Go Transit & Walking Trails. No Pets & No Smoking! (id:35762)
Homelife Classic Realty Inc.
1 - 55 West Beaver Creek Road
Richmond Hill, Ontario
Established High-End Furniture Store For Sale! Located At The Most Visible, Street-Facing Unit With Ample Parking. 9 Years Of Operation With A Stable And Loyal Customer Base. Surrounded By Mature Residential Communities. Turnkey Opportunity Ready For You To Step In And Operate Immediately. Current Rent $14.5 Net+ TMI. Lease Until Nov 30th 2028, With Option To Extend For 5 More Years. (id:35762)
Smart Sold Realty
Ph01 - 115 Mcmahon Drive
Toronto, Ontario
Luxury Penthouse *10Ft Ceiling*Unobstructed city view& Balcony featured* Bayview Village Community * Developed By Concord. * Ceiling To Floor Windows * 1 +1 Bedroom & Oversized Closets*2 refrigerators * Shopping Mall, Subway(5 mins walk to two Subway stations.) Go train Stn * TTC in walking distance * Close to 401/404(DVP), Hospital * Partially Furniture * 1 parking 1 locker included * Building Amenities Concierge, Guest Suites, Gym, Indoor Pool, Free Visitor Parking. (id:35762)
Bay Street Group Inc.
1052 Mount Pleasant Road
Toronto, Ontario
Charming Opportunity in Coveted North Toronto - welcome to 1052 Mount Pleasant Road! Lovingly maintained by the same owner for 50 years, this solid home is bursting with potential. Now it's your turn to make it your own! With good bones and a rare chance to live in this high-demand Yonge and Eglinton neighbourhood, it's the perfect opportunity for first-time buyers, renovators, or anyone looking to get into the market. Step inside and let your imagination take over. Outside, your private backyard retreat offers a peaceful escape from the city bustle. Sip your morning coffee on the patio while listening to birdsong and soaking in the calm. Enjoy the best of both worlds: serene outdoor space and unbeatable urban convenience. You're just minutes to fabulous shops, restaurants, excellent schools, Sherwood Park, and easy transit. Sunnybrook Hospital is just a few blocks away. And when you dont feel like cooking, the beloved Summerhill Market is literally next door. Why settle for a condo when you can own a real house in a dream location, with no lawn to mow or driveway to shovel? More time to enjoy your neighbourhood, your city, and your life. A smart investment for the savvy buyer. (id:35762)
Real Estate Homeward
53 Lansdowne Avenue
Toronto, Ontario
Discover 53 Lansdowne Avenue; a spectacular 4-bedroom Victorian home that honours its historic charm with original stained glass, and mouldings while introducing an eclectic mix of modern touches and finishes. Currently configured as two separate, large two floor suites, this home offers flexibility for multi-generational living, co-ownership, or a seamless conversion back to a spacious single-family dwelling. Positioned on a rare L-shaped lot with garage & convenient pad parking (=2 spots!), it also includes an extra large backyard oasis. The property's lovely perennial garden offers a true touch of nature in the heart of the city, perfect for garden lovers, families, or entertainers seeking privacy and extended space. Tucked between the vibrancy of Queen West and the fabulous boutiques of Roncesvalles ("Roncy"), you're just minutes from cafés, galleries, and independent shops. TTC, schools and community centres are at your doorstep. Need a city escape? No problem. Hop on the nearby Lakeshore or Gardiner Express for your getaway. Whether you're a family, investor, or seeking a live-and-rent setup, 53 Lansdowne Avenue blends turn-of-the-century character, urban greenery and income potential into one irresistible package. AAA upper suite Tenants willing to stay or leave with appropriate notice. Main floor suite is Owner-occupied. (id:35762)
RE/MAX Hallmark Realty Ltd.
91 Snowberry Crescent
Halton Hills, Ontario
Start your homeowner journey in style! This move-in ready semi in South Georgetown is perfect for first-time buyers or downsizers who want comfort, convenience, and an active community lifestyle. Here, everything you need is just a short walk away... grab your morning coffee, pick up groceries, drop the kids at daycare, hit the gym, or pick up late night supplies at the pharmacy. Outdoor fun is steps from your door with ball diamonds, soccer fields, tennis courts, groomed trails, scenic boardwalks, and a recreation centre with an indoor pool and outdoor splash pad. Inside, the bright, open layout is filled with natural light from east- and west-facing windows. The second-floor balcony overlooks open fields and an upstairs laundry makes daily life easier. Step out back to your attached deck with a motorized awning, perfect for sunny afternoons or cozy BBQ nights, and enjoy a garden thats easy to love and maintain. Bonus: the roof is only 4 years old, so you can move in with confidence. Downstairs, the fully finished basement offers flexible space for a home office, movie nights, or hosting friends. With plenty of parking and pride of ownership throughout, this home is ready to welcome you to your newest chapter in Georgetown! (id:35762)
Keller Williams Real Estate Associates
713 Prest Way
Newmarket, Ontario
Premium & Private Lot With NO Sidewalk (Total 6 Car Parking) Maintained By Original Owner, Boasting A Thoughtfully Designed Layout With Over $100K In Premium Upgrades (Hardwood Flooring Throughout, New Modern Lightings, Upgraded Staircase, Fresh Painted, Newly Window Shutters, Professionally Finished Basement), Nestled In The Highly Desirable Woodland Hills Community In Newmarket. Step Into A Bright, Airy Foyer With Soaring Ceilings And Expansive Windows That Flood The Space With Natural Light. The Inviting Living Room Is Ideal As A Cozy Reading Nook Or Kids Play Area, While The Adjacent Formal Dining Room Provides The Perfect Space For Family Gatherings And Entertaining.The Chef-Inspired U-Shaped Kitchen Is A True Highlight, Showcasing Upgraded Countertops, Extended-Height Cabinetry, High Efficiency Appliances, And A Large Island With Ample Seating. The Kitchen Seamlessly Overlooks The Breakfast Area, Offering Functionality And Flow For Everyday Living.The Warm And Spacious Family Room, Anchored By A Gas Fireplace, Creates A Comfortable Hub For Relaxing And Making Memories. Step Outside To A Well-Maintained Backyard, Thoughtfully Designed For Vegetable And Fruit Gardening, A Rare And Peaceful Feature For Those Who Love Nature.Upstairs Features 4 Generously Sized Bedrooms And 3 Full Bathrooms, Including Two Ensuite Bedrooms. Each Bedroom Has Direct Bathroom Access, Ensuring Convenience And Privacy For All. The Luxurious Primary Suite Boasts Custom Built-In Closet Organizers And A Spa-Like 5-Piece Ensuite With Elegant Finishes. A Second Bedroom Enjoys A Private Ensuite, While The Remaining Two BedroomsBoth With Walk-In ClosetsShare A Beautifully Appointed 3-Piece Bath.The Professionally Finished Basement Adds Tremendous Value, Featuring 2 Additional Bedrooms, One With Its Own Ensuite-Style Bathroom Access, Perfect For Home Theater, Or A Growing Family. Just Minutes From Upper Canada Mall, Parks, Top-Rated Schools, GO Transit, And Hwy404/400. (id:35762)
Smart Sold Realty
503 - 370 Highway 7 Road E
Richmond Hill, Ontario
Modern Royal Garden condo in the heart of Richmond Hill! Features a sleek kitchen with granite counters, stainless steel appliances, laminate flooring, and a balcony with unobstructed views. Steps to Hwy 404/407, top schools, shopping, dining, banks, and transit - plus a future T&T Supermarket across the street! Enjoy great amenities: gym, steam room, party room, guest suites & more. (id:35762)
First Class Realty Inc.
1218 - 33 Cox Boulevard
Markham, Ontario
Quality built by Tridel! Circa I is located in the highly sought-after Unionville community. This well-maintained building has been under the same reliable management for nearly two decades. This bright and spacious east-facing 2+1 unit offers unobstructed park views, a functional split-bedroom layout, and a generously sized den - perfect for a home office. It features laminate flooring throughout and floor-to-ceiling windows that flood the space with natural light. Additional highlights include large walk-in closets, a linen closet, and a laundry room with extra storage space. Enjoy luxury amenities such as a 24-hour concierge, indoor pool, fully equipped gym, party room, and more. Ideally situated with VIVA/YRT transit at your doorstep, quick access to Hwy 404/407, and within walking distance to top-ranked schools, parks, restaurants, shops, and entertainment. Furniture and decorations shown in the photos are included. (id:35762)
Aimhome Realty Inc.
40 Tuscana Boulevard
Vaughan, Ontario
Meticulously Upgraded 2-Car Garage Home Located In The Top-Ranking Stephen Lewis Secondary School District, Featuring NO Sidewalk And An Extra-Long Private Double Driveway That Accommodates Over 6 Vehicles, Nestled In The Highly Sought-After Dufferin Hill Community. Step Inside To A Sun-Filled Open-Concept Layout With Cathedral Ceilings, Newly LED Lighting/Pot Lights, And Freshly Painted Interiors. The Modern Gourmet Kitchen Showcases Sleek Countertops, Stainless Steel Appliances, And Overlooks A Bright Breakfast Area With Walk-Out Access To A Fully Fenced Backyard Complete With A Wooden Deck And Storage Shed, Ideal For Relaxing Or Entertaining. The Spacious Living Room Is Anchored By A Gas Fireplace That Creates Warmth And An Inviting Atmosphere. Upstairs, There Are Three Generously Sized Bedrooms, Including A Primary Suite With A Walk-In Closet And A Luxurious 5-Piece Ensuite, While The Additional Two Bedrooms Share An Updated Full Bathroom. The Professionally Finished Basement Adds Exceptional Value With Two Full-Sized Bedrooms, A 3-Piece Bathroom, Pantry, Ample Storage, And A Large Recreational Space Perfect For A Home Theatre, Playroom, Gym, Or Family Lounge. A Rare Opportunity To Own A Move-In-Ready Home With Modern Upgrades In One Of Vaughans Most Desirable Neighborhoods, Easy Access To Highway 407, Hwy 7, Public Transit, GO Stations, Parks, Scenic Trails, Community Centre, Restaurants, Supermarkets And More. (id:35762)
Smart Sold Realty
80 Eagleview Crescent
Toronto, Ontario
Welcome to 80 Eagleview Crescent Beautifully Renovated Home on a Rare Pie-Shaped Lot!Located in a quiet and desirable pocket near Warden & Steeles, this spacious 4-bedroom detached home sits on a premium pie-shaped lot with an extra-wide backyard perfect for entertaining or gardening. Recently upgraded from top to bottom: brand new solid hardwood flooring throughout, fresh paint, modern light fixtures, refinished staircase, updated bathrooms, and more. Walking distance to TTC, top-ranked schools, shops, parks, and quick access to Hwy 401/404. A true turnkey home you dont want to miss!a finished basement perfect for extended family or rental potential. (id:35762)
RE/MAX Excel Realty Ltd.
16 - 30 Livingston Road
Toronto, Ontario
Welcome to this beautifully updated 3-storey condo townhome nestled in Torontos desirable Guildwood community, just steps from Lake Ontario. This spacious 3-bedroom, 3-washroom home features a functional layout with modern upgrades throughout. The contemporary galley kitchen is equipped with quartz countertops, mosaic backsplash, rich dark cabinetry, and ample storage. The bright open-concept living and dining area walks out to a private fenced yard, perfect for relaxing or entertaining. Brand new wide-plank laminate flooring runs throughout all three levels, complemented by updated light fixtures and elegant two-tone hardwood stairs that add warmth and sophistication. Upstairs offers generously sized bedrooms with large closets and abundant natural light. The finished basement includes a versatile rec room, office, or play space, along with a laundry area with utility sink and storage. Two parking spacesone in the garage and one on the surfaceprovide everyday convenience. This well-managed, family-friendly complex offers visitor parking, an outdoor pool, and a meeting or party room with a full kitchen that residents can conveniently book online. Located within walking distance to Guild Park, scenic waterfront trails, GO Station, TTC, schools, and shopping. A fantastic opportunity for first-time buyers, growing families, or investors looking for a move-in ready home in one of Scarboroughs most established neighbourhoods. (id:35762)
RE/MAX Excel Realty Ltd.
Sph09 - 8 Widmer Street
Toronto, Ontario
***Brand New***Bright Corner 3 Bedrooms PH Unit With Panoramic City And Lake View*** **Huge Balcony***Integrated Kitchen Appliances And Quartz Countertop***Floor To Ceiling Windows** Surrounded By Toronto's Most Iconic Attractions And Top-Notch Restaurant***Walk To Subway, CN Tower, Tiff, Scotia bank Arena Rogers Centre, Roy Thomson Hall, Theatres, U of T, Hospitals***Walk Score 100 And Transit Score 100***Heart Of The Toronto Entertainment District*** (id:35762)
Homelife/bayview Realty Inc.
502 - 85 Mcmahon Drive
Toronto, Ontario
Amazing Season 2 Condo For Lease! Perfect Location In North York, 2 Bedrooms, 2 Washrooms, Lots Of Sunshine, 110 Sq Ft Large Balcony To Enjoy! Open Concept, 9' Ceiling, Modern Kitchen W/ B/I Miele Appliances, Bright, Spacious. Easy access to Hwy 401, DVP and 404. Future GTA Biggest Community Center And 8 Acre Park Are Right In The Area. Residents Will Have Exclusive Access To 80,000 Sf Mega club Amenities (Full-Sized Indoor Swimming Pool, Tennis,/Basketball Court ,Etc.). (id:35762)
Smart Sold Realty
2603 - 127 Broadway Avenue
Toronto, Ontario
Welcome to Line 5 Condos, where contemporary design meets exceptional convenience in this brand new residence. This thoughtfully appointed unit features 9-foot smooth ceilings, wide plank laminate flooring, and a custom-designed European-style kitchen with quartz countertops and premium integrated ENERGY STAR stainless steel appliances, including a frost-free refrigerator and dishwasher. The spa-inspired bathroom offers a deep soaker tub and rain-style showerhead, while individually controlled heating and cooling ensure year-round comfort. Residents enjoy access to a full suite of amenities, including a state-of-the-art fitness centre, yoga and stretch studios, steam and sauna rooms, spa lounge, and a juice and coffee bar. Ideally located just steps from Yonge and Eglinton, with nearby access to Cineplex, GoodLife, Loblaws, Metro, restaurants, and the soon-to-open Eglinton Crosstown LRT. (id:35762)
Bay Street Group Inc.
1612 - 30 Greenfield Avenue
Toronto, Ontario
All Utilities /Internet included Bright 1 BD + Den (Den/Sunroom Can Be Used As 2nd BD) In Rodeo Building, One Parking. Amazing Facilities: 24 Hr Concierge, Indoor Pool< Sauna, Squash/Racquet Court, Gym, Game Room, Party & Meeting Room. Steps To Yonge-Sheppard Subway Station, Restaurants, Banks, Sheppard Center, TTC, HWY 401. Zoned To Top Ranking Earl Haig Secondary School! (id:35762)
Bay Street Group Inc.
714 Conacher Drive
Toronto, Ontario
Stunning Home in a Sought-After Neighbourhood!Beautifully updated with newly engineered floors and fresh paint, this home features a modern kitchen with granite counters, a center island, gas stove, and wine fridge. Relax by one of the two gas fireplaces or enjoy the spacious family room with sliding doors leading to the backyard.Situated near top-rated schools, including Lillian PS, Brebeuf College, and St. Agnes, with a backyard gate providing direct access. Convenient transportation options make commuting a breeze.A perfect blend of style, comfort, and location! (id:35762)
Homelife Landmark Realty Inc.
2810 - 20 Richardson Street
Toronto, Ontario
Rare Corner Suite with 2 Parking & 2 Lockers! Welcome to Suite 2810 at Lighthouse East, a sun-drenched, fully upgraded 2-bedroom corner unit in one of downtown Toronto's most exciting new neighbourhoods: the East Bayfront. Just steps from Sugar Beach, the waterfront Promenade, and miles of running and biking trails, this sleek urban retreat offers a calmer lakeside lifestyle with unbeatable proximity to the Financial District, Distillery District, George Brown College, and the St. Lawrence Market. Loblaws is right next door, and the Gardiner Jarvis exit is moments away for stress-free driving. This is urban convenience without compromise and its only getting better with the massive, 200-hectare Don Valley Port Lands revitalization now underway. Inside, you'll find beautifully upgraded living space with real hardwood floors, upgraded solid-core sound-reducing doors, modern lighting, Miele appliances, and custom roller blinds. The well-designed split-bedroom layout maximizes privacy, while floor-to-ceiling windows bathe the living space in natural light and open onto a nearly 300 sq ft wraparound balcony with panoramic views of the lake, city skyline, and future Don River Parklands. Bathrooms are finished with sleek tiling and built-in soap niches. LED lighting & smooth ceilings throughout add contemporary elegance.Two side-by-side parking spaces on P2 near the elevators and two side-by-side lockers (just steps away from the parking spaces) make this offering truly rare especially in downtown Toronto.Residents also enjoy access to the exclusive Spotlight Club, offering 5-star amenities: a fully equipped gym, tennis/basketball court, rooftop deck with BBQs, party room, theatre, community garden plots, craft studio, and more.Stylish, smart, and exceptionally located this is a standout suite in one of Toronto's most vibrant new communities.Opportunities like this don't last. Come see it before its gone! (id:35762)
Keller Williams Portfolio Realty
2 Snapdragon Drive
Toronto, Ontario
Welcome To Your Dream Home Situated In A Highly Desirable Convenient And Prime Location. Steps Away From Don Mills Subway Station, Minutes to Fairview Mall, Highway 401, 404, DVP, Grocery Stores, Restaurants, High Ranking Schools (Brian Public School - French Immersion), Seneca College, Library Community Center And Much More Facilities. This Home Has Everything You've Been Searching For. With Three Storeys, Three Bedrooms, And Two Bathrooms, There's Plenty Of Space For Your Family To Grow.Inside, the home features fresh paint and large windows that fill the home with natural light. The basement-floor room is a flexible space; Bright with above grade windows, use it as a play room area for your kids, guest room, home gym, or work-from-home office! Enjoy the well-lit kitchen with a breakfast area that flows into a cozy dining area, overlooking the beautiful living room area.Upstairs, the primary bedroom features beautiful newer double doors, double closets, windows overlooking the backyard and access to a semi-ensuite four pieces bathroom.Meticulously Maintained And Professionally Upgraded over the past years: newer front door and interior doors, Newer windows, hardwood floors, Kitchen & bathrooms, laundry room, Furnace & AC, owned HWT .Outside, the fenced backyard is perfect for relaxing or entertaining, while the built-in garage and private driveway provide parking for three cars.This beautiful semi-detached home and incredible neighbourhood is truly the perfect place for a growing family to settle. Don't miss this opportunity. Shows 10++ (id:35762)
Right At Home Realty
1414 - 15 Queen Street S
Hamilton, Ontario
Affordable Urban Living at Its Best Welcome to Platinum Condos! Discover unbeatable value in the heart of downtown Hamilton with this modern and sun-filled 2-bedroom, 1-bathroom suite at Platinum Condos. Offering 694 sq ft of smart, open-concept living, this beautifully finished unit is perfect for first-time buyers, savvy investors, or anyone looking to enjoy low-maintenance city living. Enjoy the convenience of in-suite laundry, a spacious private balcony, and thoughtfully designed interiors that make the most of every square foot. Step outside and find yourself surrounded by the energy of Hess Village, local breweries, artisan cafes, and some of Hamilton's top dining spots. Commuting is easy with Hamilton GO Station, West Harbor GO, and bus routes just minutes away. And for students or professionals, McMaster University and Mohawk College are a quick commute from your front door. This is your chance to own a stylish downtown condo without the downtown price tag. Modern. Central. Affordable. Its all here at Platinum Condos. (id:35762)
Coldwell Banker Integrity Real Estate Inc.
#1 - 255 Highview Drive
Kitchener, Ontario
Hasty Market Convenience in Kitchener is For Sale. Located at the busy intersection of Highview Dr/Golden Meadow Dr. Very Busy, High Traffic Area and Popular Neighborhood Convenience Store. Surrounded by Fully Residential Neighborhood, schools, Highway and more. Excellent Business with High Sales, Long Lease, and more. Convenience Store Weekly Sales: Approx. $14,000 - $15,000, Grocery Sales Portion: Approx. 55%, Tobacco Sales Portion: Approx. 45%, Lotto Commission: Approx.$5800 - $6000/m, ATM Revenue: $400-$500/m, Rent incl TMI & HST: 9661.50/m, Lease Term: Existing + 10 years option to renew, Store SQFT Area: 2700 approx. Business has potential for Vape Store. (id:35762)
Homelife/miracle Realty Ltd
3045 Abernathy Way
Oakville, Ontario
Don't Miss Out On This Beautiful 4-Bedroom Home, Perfect For Settling Your Family In A Friendly Neighbourhood With Amazing Neighbours. Nestled On A Quiet Street In A High-Demand Community. Interior Freshly Painted (2021), All Toilets Newly Replaced (2021). Convenient Access To Home Directly From Garage. Enjoy Your Summertime With Family In The Fully Fenced Backyard. Coveted Location, Easy Access To Hwys, Go Train Station, Public Transit, Schools, Parks, Shops, Hospital & So Much More! It Will Make Your Life Enjoyable & Convenient! A Must See! You Will Fall In Love With This Home! (id:35762)
Hc Realty Group Inc.
30 - 25 Cardwell Avenue
Toronto, Ontario
Welcome to this spacious and beautifully maintained end-unit condo townhouse in Torontos highly sought-after Agincourt community! Featuring a bright and airy living room with soaring cathedral ceilings, this home offers a functional layout and exceptional value with low maintenance fees that include: water, building insurance, exterior maintenance (doors, windows, walls, roof), snow removal, lawn care, and upkeep of common areas.Enjoy the privacy of a ravine-facing backyard and the versatility of a walk-out basement. Situated on a quiet cul-de-sac, this home has been recently updated with a renovated kitchen and bathrooms, fresh paint, and quartz countertops in the primary bath. Additional updates include a new garage door opener with remotes, new windows in the kitchen, breakfast area, and third floor (2021), new washer (2021), and roof replaced in 2018.*Top Ranking Agincourt CI & Agincourt Jr PS District *Walking Distance to Agincourt GO & TTC *Unbeatable location steps to supermarkets, banks, restaurants, library, and Agincourt Mall, and just minutes to Scarborough Town Centre, GO Train, TTC, parks, schools, golf courses, Hwy 401 & DVP. Status Certificate available upon request. (id:35762)
Bay Street Group Inc.
107 Crimson Forest Drive
Vaughan, Ontario
Welcome to 107 Crimson Forest Dr in the prime neighborhood of Vaughan. This bright townhome features 3+1 bedrooms and 3 washrooms across approximately 1,700 sq ft. The spacious and functional layout maximizes every square foot with abundant storage space and 9-foot smooth ceilings throughout. Notable features include excellent natural lighting, sleek laminate flooring, two walk-out balconies and upgraded stairs. The property includes a large double garage. The kitchen showcases integrated stainless steel appliances, a center island with quartz countertops and breakfast bar, plus a separate dining area. The ground floor can serve as either a fourth bedroom or office, with convenient direct access from the garage. This home enjoys one of the city's best locations, zoned for highly ranked schools and offering easy access to shopping, restaurants, major highways, and public transportation.Extras: (id:35762)
Mehome Realty (Ontario) Inc.
78 Manorheights Street
Richmond Hill, Ontario
Spacious 2+1 Bedroom Unit (Approx. 1,000 Sq Ft) In The Prestigious Rouge Woods Area, Backing Onto A Serene Pond, Creek, And Ravine With Expansive Lush Green Space. Features 1 Bathroom, A Full Kitchen, And A Private Laundry Room. Located In A Top-Rated Community Near Richmond Green High School, Catholic And Public Elementary Schools, And Excellent Daycares. Tenant Pays 30% Of Utilities. Nestled In A Quiet, Family-Friendly Neighborhood With Peaceful Nature Views Perfect For Professionals Or Small Families. Enjoy The Tranquility Of A Backyard That Overlooks A Flowing Creek And Scenic Trails. Two Double Beds, A Dining Table, And Two Chairs Can Be Provided If Needed And Are Included In The Rent. (id:35762)
Smart Sold Realty
211 Norfolk Avenue
Richmond Hill, Ontario
Fantastic Basement In a Desirable Location In The Heart Of Richmond Hill. Separate Entrance.Two-Room + family room combine with dining room, kitchen, This Home Is Ideally Situated In A Family Oriented Neighbourhood. Close To Go Train, Park, Shopping And Top Ranked Schools. (id:35762)
RE/MAX Hallmark Realty Ltd.
2 - 8 Blanche Court
Hamilton, Ontario
Welcome to 8 Blanche Court! This spacious lower-level walkout unit combines comfort, convenience, and a touch of nature. Featuring 2 large bedrooms, a den/home office, and one bathroom, it offers an open-concept living and dining area perfect for relaxing or entertaining. Enjoy the added benefit of all-inclusive rent with the landlord covering gas, hydro, and water making budgeting simple and stress-free. Additional features include in-unit laundry, a private separate entrance, and large windows that fill the space with natural light. Tenants also have exclusive use of the expansive backyard, ideal for outdoor enjoyment. Located in the quiet Vincent neighbourhood just below the escarpment, you'll love the nearby parks, nature trails, and the easy access to public transit and major commuter routes only minutes away. This is a fantastic place to call home! Rental Application, references, employment letter, latest credit report (not just the score), recent pay stubs, and photo ID for all occupants are required. In addition, all applicants must complete a SingleKey Tenant Screening. (id:35762)
Keller Williams Edge Realty
Basement - 38 Yager Drive
Hamilton, Ontario
spacious 2-bedroom basement apartment available for lease in a quiet, family-friendly neighbourhood directly across from a park. Ideal for professionals, couples, or small families seeking comfort and convenience. This unit features a full kitchen, an open-concept living/dining area, a 3-piece bathroom, and in-suite laundry. Located close to schools, shopping, restaurants, and major highways, this apartment offers easy access to everyday essentials and commuter routes. (id:35762)
Right At Home Realty
Main And 2nd Level - 35 Echoridge Drive
Brampton, Ontario
Bright and Spacious 4 bedrooms Detached home in Fletcher's Meadow. This home has 2 full washrooms on the upper level and a 2 pc washroom on the main level. There is an abundance of natural sunlight flowing through the entire home. The Main level has a spacious living/dining room, a family room with a large window, a kitchen, breakfast area and a walk out to a beautiful deck. The upper level has 4 spacious bedrooms. The primary bedroom has a 4 pc ensuite. There is second washroom and a separate laundry on the 2nd level. (1) Garage parking spot is included. Close proximity to Brisdale Public School, Mccrimmon Middle School and Fletcher's Meadow Senior School. Very close to the parks and the recreation center. (id:35762)
Right At Home Realty
Lower - 7 Academy Road
Toronto, Ontario
Welcome to the Two Bedroom One Bathroom Basement Apartment With Private Entrance Available in the Much Desired and Sought After Weston Community. Separate Entrance From the Side of the House. Clean and Bright Apartment with Open Concept Living Area, Comfortable Layout and Tile Through out. (id:35762)
Century 21 Fine Living Realty Inc.
7 Adam Street
Brampton, Ontario
You do not want to miss this beautiful well maintain, Specious, Large Bedroom, Large Family room, Side door from back side, All Amenities nearby, Close to Hwy 410, Close to major grocery store, close to hospital, Close to mall, Very quiet neighbour hood, Washer/Dryer on Basement Separate, Full washroom in Basement, 30% Utilities extra, Internet not included. No Overnight guest allow. (id:35762)
Save Max Achievers Realty
116 - 1589 Rose Way
Milton, Ontario
Stunning Brand New Urban Townhome! This luxurious corner end unit features 2 spacious bedrooms and 2 full baths (1347 sqft as per builder's floor plan). Located in the highly anticipated Fernbrook Homes Urban Townhomes community, this property offers an open-concept kitchen with a kitchen island, granite countertops, stylish subway tile backsplash, and stainless steel appliances.With 9-foot ceilings on the main floor and luxurious laminate flooring throughout, the home exudes modern elegance. The oak veneer stairs lead you to a spacious rooftop terrace and balcony, providing ample outdoor space, enhanced with wood deck flooring. The spacious rooftop is perfect for entertaining.The home comes with 2 underground parking spot and 1 locker, offering convenience and ample storage. Its perfectly located near Milton Go Station, major highways, Milton District Hospital, Oakville Trafalgar Hospital, the new Wilfrid Laurier University campus, parks and conservation area. (id:35762)
Exp Realty
1008 - 58 Lakeside Terrace
Barrie, Ontario
Located right next to Little Lake, Lakevu Condo offers the perfect blend of convenience and comfortjust minutes from Highway 400, shopping centres, hospitals, and Georgian College. This spacious 2-bedroom, 2-bathroom unit features a stunning lake view from the balcony, along with 1 underground parking space and 1 locker. Ideal for retirees, hospital staff, professionals, and students, the building also offers excellent amenities including a pet wash station, fitness centre, party room with pool table, guest suites, and a rooftop lounge. (id:35762)
Dream Home Realty Inc.
41 Ambler Lane
Richmond Hill, Ontario
Bright and spacious 4 br Condo TH in the heart of Richmond Hill! Featuring soaring 10 ft ceilings on main floor! Open kitchen with stunning granite waterfall centre island. This carpet-free home includes two ensuite bedrooms for optimal comfort and privacy. The rare above-ground basement is filled with natural light, walk-out to back yard, perfect for a home office or guest suite. Recently professionally cleaned, with HVAC system deep cleaned for your peace of mind. The garage floor is finished with durable and stylish epoxy coating, adding a clean and polished touch. Located just minutes from top-rated schools (Bayview SS), Costco, grocery stores, Hwy 404, hospital, and Richmond Hill Go Station. Enjoy nearby parks and scenic trails ---- ideal for outdoor enthusiasts. Includes 1 built0in garage and a private driveway for a total of 2-car parking. A rare gem in a highly desirable neighbourhood! (id:35762)
Homelife Landmark Realty Inc.
611 - 33 Clegg Road
Markham, Ontario
Fontana Condo Prime Location in the Heart of Markham! Ideally situated in the sought-after Unionville area, this condo offers exceptional convenience. Just minutes walk to Viva transit with direct access to GO Train and GO Bus. A short drive to Highways 404, 407, and Hwy 7, as well as nearby supermarkets, restaurants, Unionville High School, and Cineplex. Enjoy premium amenities including a basketball court, indoor pool, gymnasium, fitness centre, party room, and guest suites. (id:35762)
Advent Realty Inc
2302 - 70 Forest Manor Road
Toronto, Ontario
Luxurous Condo @ Emerald City, Spectacular Corner Unit, South West City View, Sunlight Through Huge Windows! 3 Bedrooms,2 Bathrooms & Large Balcony. the unit is986 sqft, complete with an expansive 82 sqft balcony offering breathtaking vistas of the iconic CN Tower and the bustling cityscape. 9 ft ceilings, the interior showcases a captivating kitchen adorned with granite countertops and outfitted with branded stainless steel appliances Right At Don Mills Subway Station, Ttc Station, Library, Schools, Community Center And Fairview Shopping Mall, Minutes Away From 404 & 401.Wonderful Amenities: Guest Rm, Indoor Pool & Hot Tub, Fitness Rm & 24 Hr Concierge. (id:35762)
Bay Street Group Inc.
2309 - 115 Blue Jays Way
Toronto, Ontario
Three Years New Luxury Condo. Prime Location. Huge Balcony With Bright Sunshine All Day And Beautiful View. 9" Ceiling. One-Bedroom Walkout. Steps to Path. Great Location Near Roger Center, Cn Tower, Financial District, Lake View, Theatres, And Fashion Shops, Steps To Toronto Finest Restaurants. Tenant Pay All Utilities. (id:35762)
Hc Realty Group Inc.
603 - 35 Merton Street
Toronto, Ontario
Newly Renovated & Move In Ready! Brand New Flooring Throughout. Don't Miss Your Chance at This Amazing Layout & Spacious 2 Bedroom Apartment. Balcony Access from Both Primary BR & Living Room. Large Kitchen Area w/ Island Perfect for Breakfast and Preparing Meals. Modern Kitchen w/ Open Concept. Stainless Steel Dish Washer, Wine Fridge & Range Hood. Walk To Subway, Shops, Pubs, Bars, Restaurants and Night Life. Great for young families! Hodgson Middle School and North Toronto High School ranks top 25 in Toronto. (id:35762)
Homelife New World Realty Inc.
4601 - 15 Grenville Street
Toronto, Ontario
Stunning Luxury Karma Condo In The Heart Of Downtown At Yonge And College. Completely Unobstructed & Approx. 180 Degree South Facing Lake Plus City View On 46th Floor! Landlord Has Been Occupying the Unit. Incredibly Well-Maintained One Bedroom Plus Den, 9' Ceiling with Floor To Ceiling Windows, Laminated Floor Thru-Out. The Den Can Easily Be Converted To A Second Bedroom, Large Balcony. Located In The Heart Of Toronto, Steps To Subway And Public Transit, U Of T, Ryerson, Hospitals, Shopping & Entertainment And All Amenities. Complete Amenities Party Rm, Rooftop Terr W/ Lounge & Bbq. Movie Theatre, Billiard Rm, Ping Pong. Parking available to rent at $250 per month. Furnished with Double Size Bed frame + Mattress, Sofa, Study Desk, TV Stand, Shelf, etc. (id:35762)
Yourcondos Realty Inc.
66b Finch Avenue W
Toronto, Ontario
Condo townhouse with 2 parking space! 3 Bedrooms & 3 Washrooms Condo Townhouse. Step to Finch subway station. Great location in the heart of Yonge & Finch. 9 Ft ceilings for Living/Dining. Two bedrooms at 2nd level. Huge Master bedroom with private 4pc ensuite on 3rd floor. Fully finished basement with rec room. Room with partial furnished (id:35762)
Bay Street Integrity Realty Inc.
8 Morden Neilson Way
Halton Hills, Ontario
Welcome to Your Dream Home in Georgetowns Prestigious Halton Hills! Nestled beside a serene ravine, this breathtaking residence offers a rare blend of natural beauty and modern luxury bringing the cottage experience right to your own backyard. Wake up to stunning views and enjoy your morning coffee from the second-floor balcony overlooking tranquil green space. Set on a premium ravine lot, this 4-bedroom, 4-bathroom home boasts a spacious, landscaped backyard complete with a large deck and a solid metal gazebo perfect for hosting memorable outdoor gatherings. Inside, gleaming hardwood floors flow throughout the main and upper levels. Double-door entry welcomes you into a bright, open-concept foyer, seamlessly connecting the elegant living room, formal dining area, and cozy family room with gas fireplace. The modern kitchen offers ample cabinetry and a walk-out to your private outdoor retreat. The spacious primary suite features a luxurious ensuite with Jacuzzi tub for ultimate relaxation. The professionally finished basement offers a large recreation space, mini bar, and additional full washroom ideal for entertaining or unwinding after a long day. Enjoy the convenience of a wide driveway with no sidewalk parking for up to 4 cars plus a double-car garage with extra storage. Just steps from a charming public park, you can watch your kids play right from home in this quiet, low-traffic enclave. A truly special home offering both privacy and community your perfect escape from the everyday. (id:35762)
Homelife Landmark Realty Inc.
Lower - 400 Nairn Avenue
Toronto, Ontario
Welcome to the Charming Two Bedroom Basement Apartment in the Caledonia/ Fairbank Area. A clean and bright apartment with a comfortable layout and separate back entrance. (id:35762)
Century 21 Fine Living Realty Inc.
Lower - 932 Elgin Street
Newmarket, Ontario
A Ravine Walk-Out Basement in a Great Location (id:35762)
Real Estate Homeward
Ph506 - 33 Empress Avenue
Toronto, Ontario
FULLY FURNISHED, MOVE IN READY. Rarely offered Penthouse Suite in the Catchment area of Top Schools (Mckee P.S, St Cyril C.S, Earl Haig S.S). This 2 Bed + Den (3.45M X 3.72 M) & 2 Full Bath Unit with Ensuite Laundry & Parking + Visitor Parking available. Features Bright and Sunny south facing city Views, Updated Washer and Dryer, Laminate Flooring. Primary Bedroom Boasts Walk-In Closet And 5 Pc Ensuite. Perfect Location With Direct Access To Underground TTC, Loblaws and Theatre. Just Minutes From 401, North York Centre.. Building Amenities: 24Hr Concierge, Gym. Sauna, Party Room, Library. (id:35762)
Right At Home Realty
Ph506 - 33 Empress Avenue
Toronto, Ontario
Rarely offered Penthouse Suite in the Catchment area of Top Schools (Mckee P.S, St Cyril C.S, Earl Haig S.S). This 2 Bed + Den (3.45M X 3.72 M) & 2 Full Bath Unit with Ensuite Laundry & Parking + Visitor Parking available. Features Bright and Sunny south facing city Views, Updated Washer and Dryer, Laminate Flooring. Primary Bedroom Boasts Walk-In Closet And 5 Pc Ensuite. Convenient location With Direct Access To Underground TTC, Loblaws and Theatre. Just Minutes From 401, North York Centre.. Building Amenities: 24Hr Concierge, Gym. Sauna, Party Room, Library. (id:35762)
Right At Home Realty
2613 - 280 Dundas Street W
Toronto, Ontario
Don't miss this brand new, bright, and spacious 1-bedroom suite at Artistry Condos by Tribute, where modern comfort meets urban convenience in the heart of downtown Toronto. This thoughtfully designed residence features floor-to-ceiling windows, sleek contemporary finishes, a private balcony with unblocked city views, and a stylish open-concept kitchen complete with quartz countertops and built-in appliances. Perfect for professionals or students, the location offers exceptional proximity to the AGO, OCAD University, University of Toronto, major hospitals, TTC transit, and a wide range of downtown amenities. Residents enjoy access to premium building features including a 24-hour concierge, state-of-the-art fitness centre, guest suites, and a vibrant party lounge ideal for entertaining. (id:35762)
Jdl Realty Inc.


