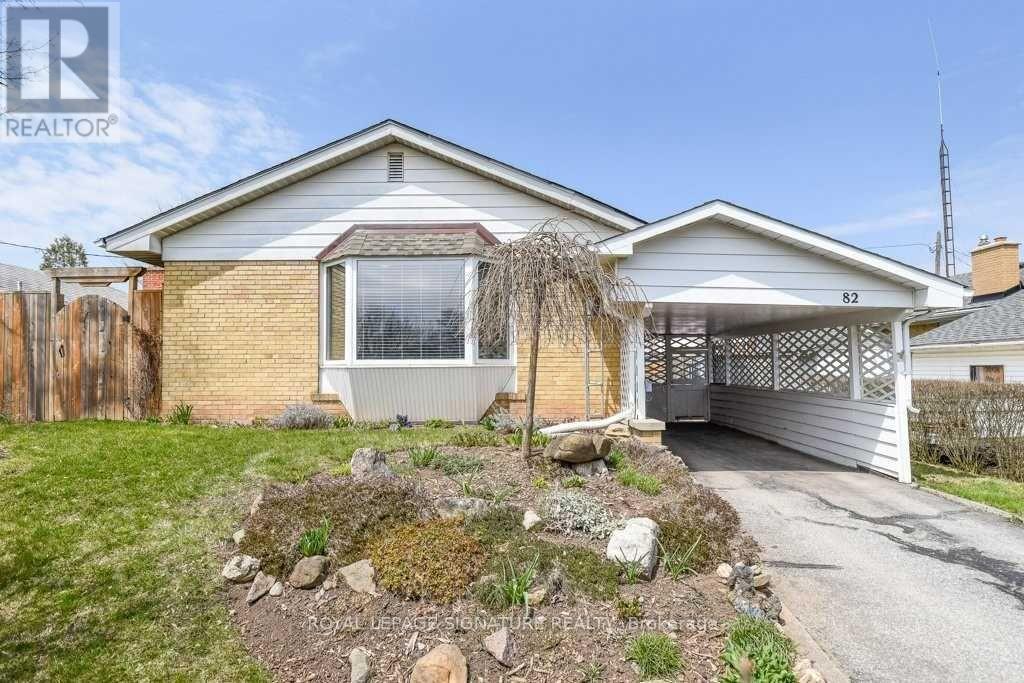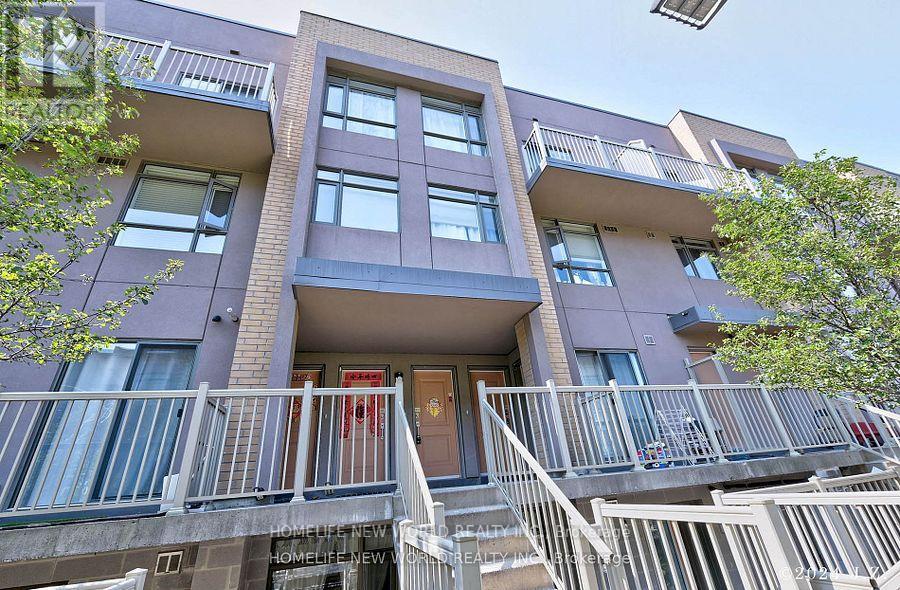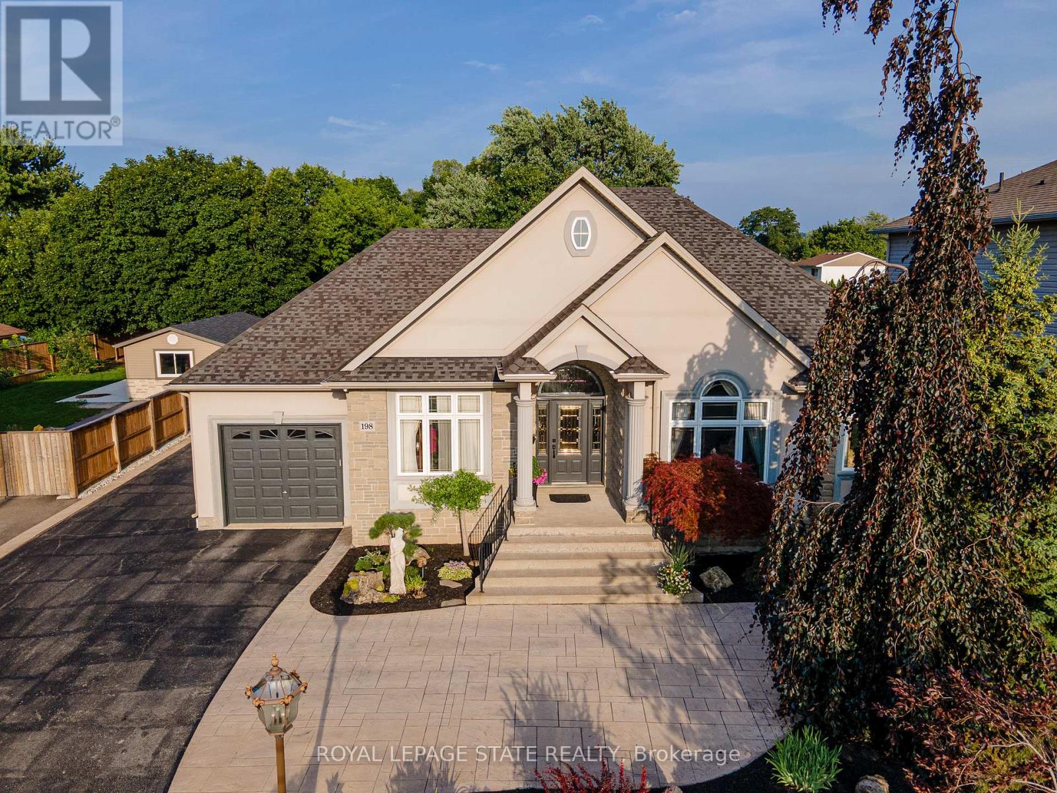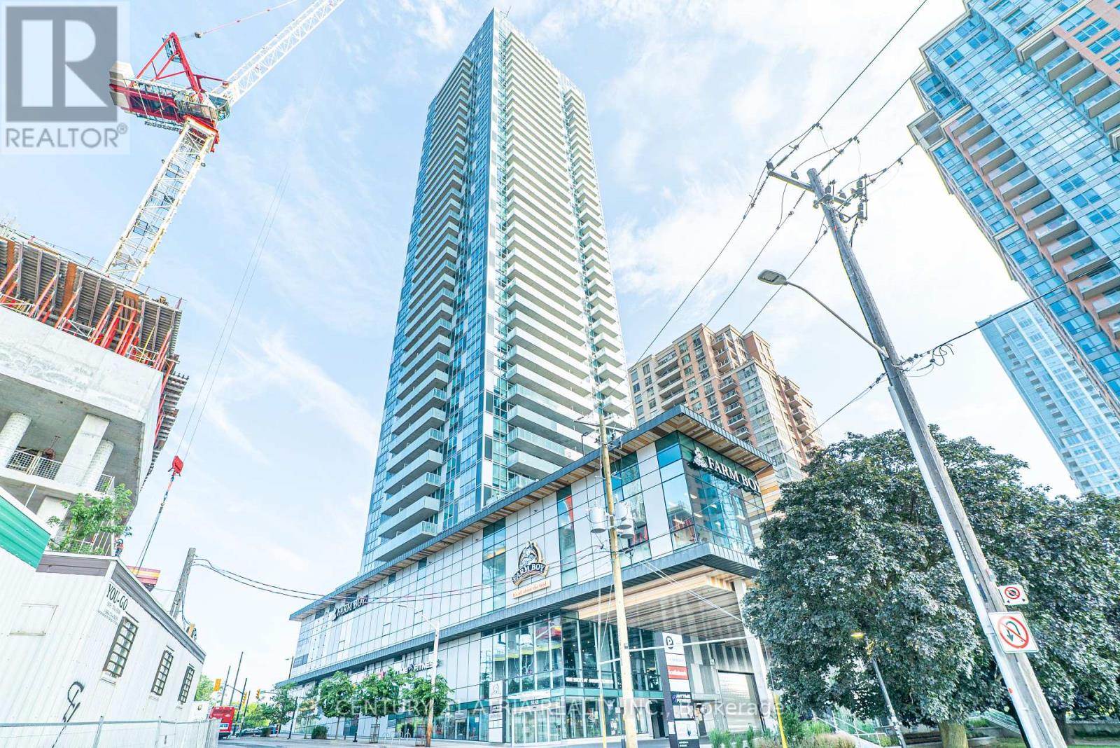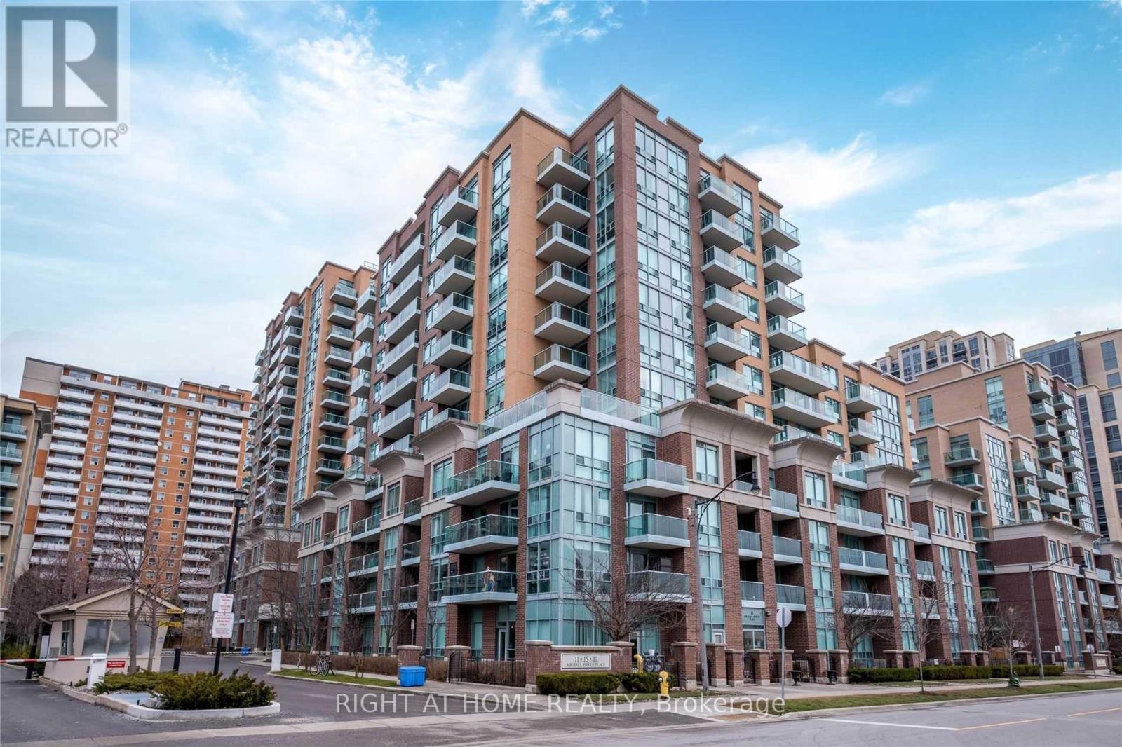135 Hoey (Upper) Crescent
Oakville, Ontario
5 Bed | 4 Bath | 4,400+ Sq. Ft. | Finished Basement Apartment with Home TheatreWelcome to this elegant 5-bedroom detached home in one of Oakville most sought-after communities. Offering over 4,400 sq. ft. of beautifully finished living space, this home blends timeless charm with modern upgrades perfect for families seeking both space and sophistication.A rare highlight is the spacious third-floor loft, complete with its own ensuite and private balcony ideal as a guest suite, home office, or teen retreat.The chefs kitchen features a premium 6-burner Wolf gas range, stainless steel appliances, and ample counter space designed to impress culinary enthusiasts. Classic finishes like crown moulding, wainscoting, California shutters, and pot lights add warmth and elegance throughout.Enjoy a functional layout with a main-floor powder room, second-floor office, and convenient laundry room. The landscaped backyard offers a large stone patio perfect for outdoor entertaining or peaceful evenings.The fully finished basement apartment offers even more versatility with its own separate entrance, a stylish home theatre, a full kitchen, spacious living and dining areas, and a modern bathroom ideal for extended family, guests, or potential rental income.Smart home features include Wi-Fi light switches, Google Nest thermostat, and Nest doorbell. All existing appliances and light fixtures are included.Located close to top-ranked schools, scenic parks, and everyday conveniences, this home delivers modern Oakville living at its best. (id:35762)
Sotheby's International Realty Canada
1210 - 9205 Yonge Street S
Richmond Hill, Ontario
Stunning 1 Bdrm W/Walk-Out To 30 Sqft Balcony W/Sunny South & Cn Tower View With Fantastic Floor Plan, Large Master W/Two Closets & Ensuite W/2 Vanities. Upgraded Finishes, 9 Ft Ceiling, Granite Countertop With Huge Island,Engineered Hardwood T/O. 1 Parking Included Wonderful Amenities,24 Hours Concierge, Gym, Indoor Pool, Party/Meeting Room, And Visitor Parking. (id:35762)
Property.ca Inc.
82 Roseford Terrace
Halton Hills, Ontario
Discover 82 Roseford Terrace, a sun-splashed, solid-brick detached bungalow offering 3bedrooms (+1 office/bedroom) and 1 bathroom on an impressive 52 X113-ft lot in family-friendly Acton. This turnkey investment property boasts perennial gardens, a picture-perfect bay window, and unbeatable curb appeal on a whisper-quiet street, just a 5-minute walk to Prospect Park, Fairy Lake, downtown Acton cafes, schools, and the Acton GO commuter station. Ideal for investors and homeowners, enjoy rental-income potential with high Cap rate, legal second-suite possibilities, commuter-friendly transit, and easy access to walking trails, shopping, and restaurants all wrapped up in a high-growth pin drop silent neighborhood ready for your personal touch. (id:35762)
Royal LePage Signature Realty
5708 - 225 Commerce Street
Vaughan, Ontario
**Brand New Elegant Open Concept 1 + 1 Bedroom, With 2- 4 Piece Baths And Locker! **Luxurious Festival Condo By Menkes*Bright & Spacious High Floor With Sunset West Exposure*Hi End Finishes, Stone Countertops/Backsplash, Engineered Hardwood Floors, Ensuite Laundry, Full Length Balcony & Storage Locker Included! *Steps To Vaughan Subway, Minutes To Vaughan Mills, Wonderland, Dining, Entertainment, 407, 400 & All Amenities* (id:35762)
Sutton Group-Admiral Realty Inc.
307 - 90 Orchid Place Drive
Toronto, Ontario
Perfect For First Time Home buyer Stacked Townhome In An Amazing Location, Featuring 2 Bedrooms, 2 Bathrooms, 1 Parking And 1 Locker. This Open Concept Design Kitchen With Granite Countertops, Stainless Steel Appliances. Master Bedroom W/Private Balcony. Private Unique Roof Top Terrace which is Perfect For Summer Bbq & Entertainment. Close To Hwy 401, Scarborough Town Centre, Centennial Collage, Supermarkets, Library And Many More Amenities. (id:35762)
Homelife New World Realty Inc.
2607 - 1 Yorkville Avenue
Toronto, Ontario
Elevate your lifestyle with this sophisticated one bedroom + den condo in the prestigious No 1. Yorkville, perfect fit for professionals and university students. This condo features an open concept layout with 9ft ceilingsensures a smooth flow and abundant natural light coming through with an open balcony and floor to ceiling windows. The Den is large enough to serve as a secondary bedroom. The contemporary bathroom features upgraded finishes and glass enclosure offering a spa-like experience. Experience world class amenities including outdoor pool, hot tub, sauna, steam rooom, spa, rest lounge, yoga studio, dance studio, bbq area, multimedia lounge, a zen garden and so much more. Conveniently located minutes from Bloor and Yonge subway lines and underground PATH, and within walking distance to U of T. Close to designer boutiques, fine dining, shopping and amazing restaurants and cafes. Don't miss this opportunity to lease! (id:35762)
Hc Realty Group Inc.
437 - 10 Mallard Trail
Hamilton, Ontario
Welcome To This Spacious And Beautifully Maintained 1-Bedroom, 1-Bathroom Condo Offering 596 SqFt Of Thoughtfully Designed Living Space In The Heart Of Sought-After Waterdown. The Open-Concept Layout Features A Modern Kitchen With Quality Finishes, A Sit-Up Breakfast Bar, And A Bright Great Room That Walks Out To A Private Balcony Perfect For Relaxing Or Entertaining. Enjoy The Convenience Of A 4-Piece Bathroom And In-Suite Laundry. Ideally Located Close To Dining, Shopping, Parks, And Top-Rated Schools, With Easy Access To Hwy 403, 407,Mcmaster University, Aldershot Go Station, And Just A Short Drive To Downtown Burlington. Photos Were Taken Before The Property Was Tenanted" (id:35762)
Royal LePage Signature Realty
220 - 55 Duke Street W
Kitchener, Ontario
One of the most successfully integrated condo buildings in the downtown core, reconstructing the John Forsyth Shirt Company, Duke Street level façade and capturing the historic landmark while moving the city forward with urban renewal. The building amenities are impressive; a clean and modern lobby with a full time concierge service offers comfortable sitting spaces and opens up to the ground level state of the art fitness centre, complete with heavy bags and exercise bikes and surrounded by windows connecting you to the outdoors. Truly unique is your ability to take your fitness journey outside to the 25th floor, roof top running track while you enjoy the stunning 360 degree views. When its time to relax or entertain larger groups, take advantage of the 5th floor, furnished patio and party room, overlooking the Duke street forecourt. The building also includes car wash station, dog wash station, and artificial turf dog walk. This one bedroom unit layout maximizes utility of the space and achieves a grand feel with the tall ceilings, open concept, and large windows. The eat in kitchen with centre island, contemporary cabinetry, stainless steel appliances, and quartz countertops is open to the versatile dinette and living room space, which sits parallel to the bedroom and both overlook the 122 sq ft private patio. The interior floor is finished in luxury vinyl plank and the patio with large pavers. The unit is located to offer a great view of the rich DTK architectural facades and Bobby OBriens patio with the live entertainment. Short walking distance to Victoria park, charming cafés, popular restaurants, boutique shops, and LRT. Downtown Kitchener is changing to become a popular urban centre and now is the time to take advantage. Dont miss out! (id:35762)
RE/MAX Twin City Realty Inc.
198 Gray Road
Hamilton, Ontario
Welcome to this meticulously maintained custom bungalow set on a rare 75200ft lot in a prime Stoney Creek location. Designed with care and pride of ownership, this home offers main-floor living with an in-law suite setup featuring private access through the garage perfect for extended family or income potential. Enjoy a bright and spacious layout, with generous principal rooms, a full lower-level suite, and main-floor laundry. Outside, the expansive backyard provides endless opportunities for outdoor living, gardening, or future expansion. Bonus features include a detached double-car garage, ample parking, and mature landscaping. This is a rare opportunity to own a thoughtfully designed home on an oversized lot with flexible living options. Please note the 3rd bedroom is currently being used as a living room. Move-in ready with endless potential book your showing today! (id:35762)
Royal LePage State Realty
8 Carman Court
South Dundas, Ontario
Welcome to this beautifully maintained 3-bedroom, 2-storey semi-detached home on a quiet, family-friendly cul-de-sac in Iroquois. This home is ideal for families or those looking to downsize. Featuring a spacious living room, a custom kitchen renovated in 2022 with modern appliances, and a stylish main-floor powder room, this home offers comfort and convenience. Upstairs boasts three bedrooms and a full bath, while the unfinished basement provides excellent storage or future potential. Enjoy a fully fenced backyard with a nice deck, perfect for relaxing or entertaining. Located within walking distance to shopping and the St. Lawrence River, and just 5 minutes to the 401this move-in ready home is available for immediate occupancy. (id:35762)
Realty Executives Plus Ltd
3 - 5245 Dundas Street W
Toronto, Ontario
An Exciting Opportunity To Own A Well-Known Imprefect Fresh Eat Franchise In A High TrafficArea Of Etobicoke! Great Location-Established Clientele-Growth Potential You Don't Want ToMiss.With Direct Access To TTC Kipling Station & Kipling GO Station, Surrounding By A 40-Storey Rental Condo, Farm Boy, Anytime Fitness, Scotia Bank, Minutes From HWY 427, And LocalCommunity.This Is Your Chance To Take Over Modern, Healthy - Fully Operational, Beautiful Designed And Ready For You To Operate. Whether You're A Seasonal Entrepreneur Or First TimeBuyer Owner. This Is A High Protential Opportunity In The Booming Healthy Food Market. (id:35762)
Century 21 Atria Realty Inc.
603 - 11 Michael Power Place
Toronto, Ontario
Spacious Bright Condo, 2 Large Bedrooms, 2 Full Washrooms, Corner Unit W/South West Unobstructed view, lots of natural sun light, w/floor to ceiling windows, smooth ceiling everywhere, Hardwood floor, Spacious Kitchen with lots of storage, i parking . Minutes to Islington and Kipling stations, 24 hour Gatehouse Security, Gym. Visitor parking. Note : Attached Photos are old, with old furniture . Measurement are approx. (id:35762)
Right At Home Realty



