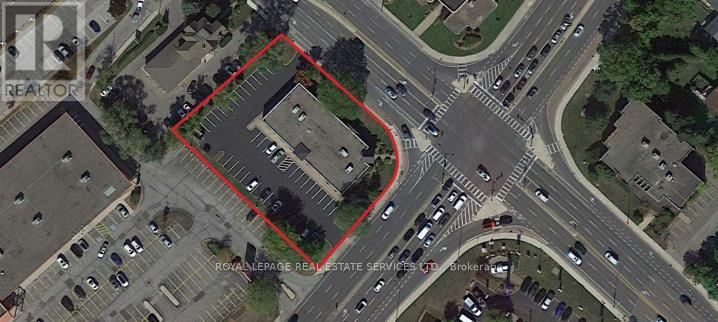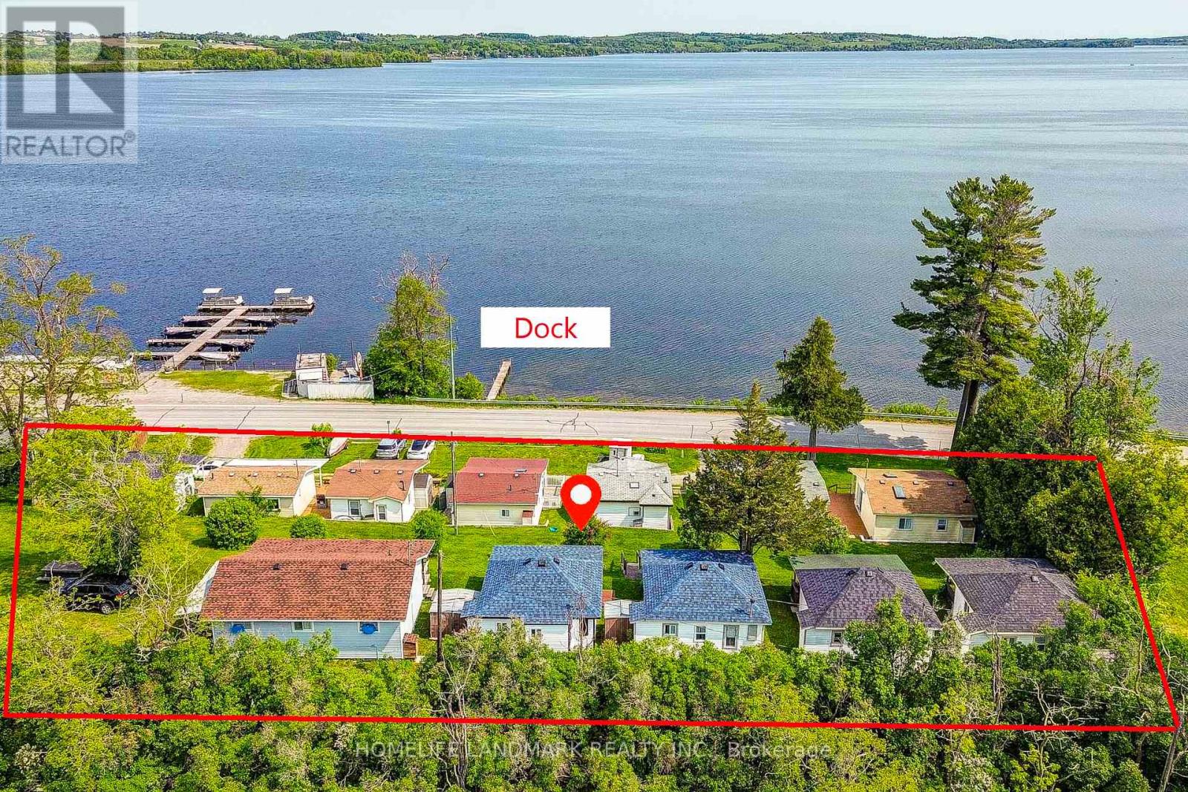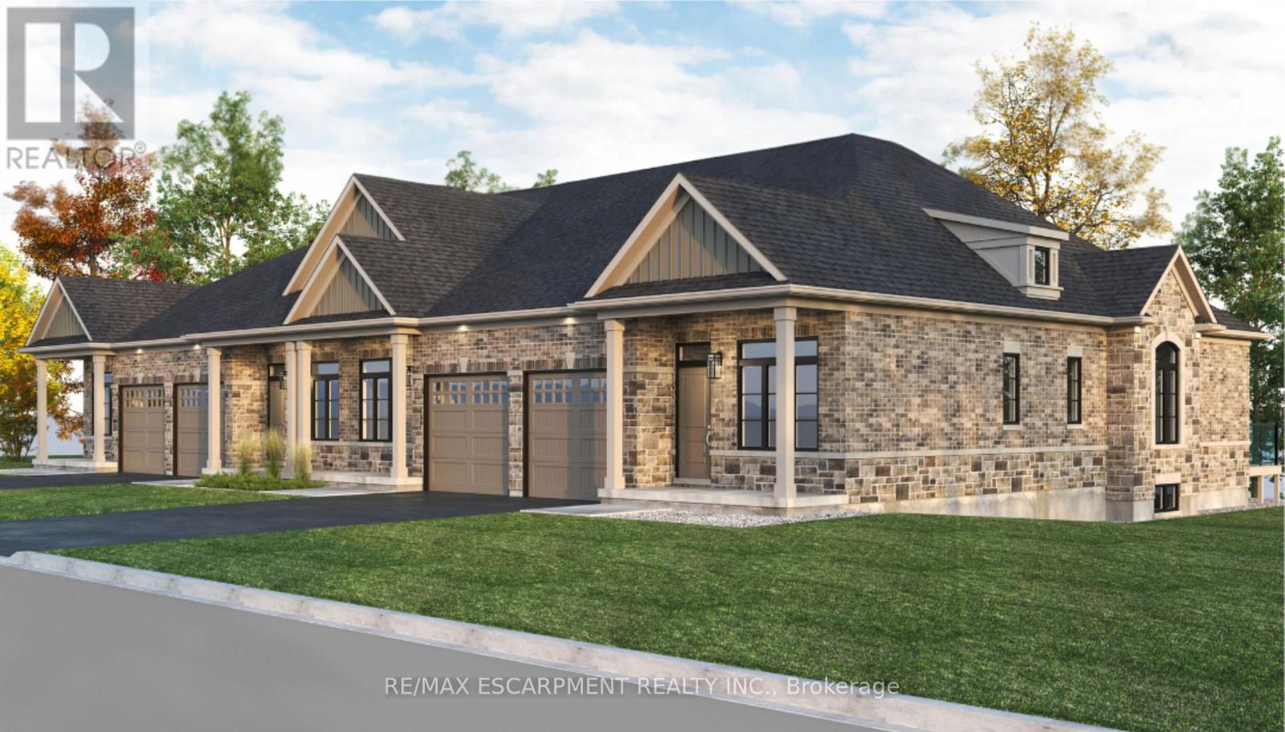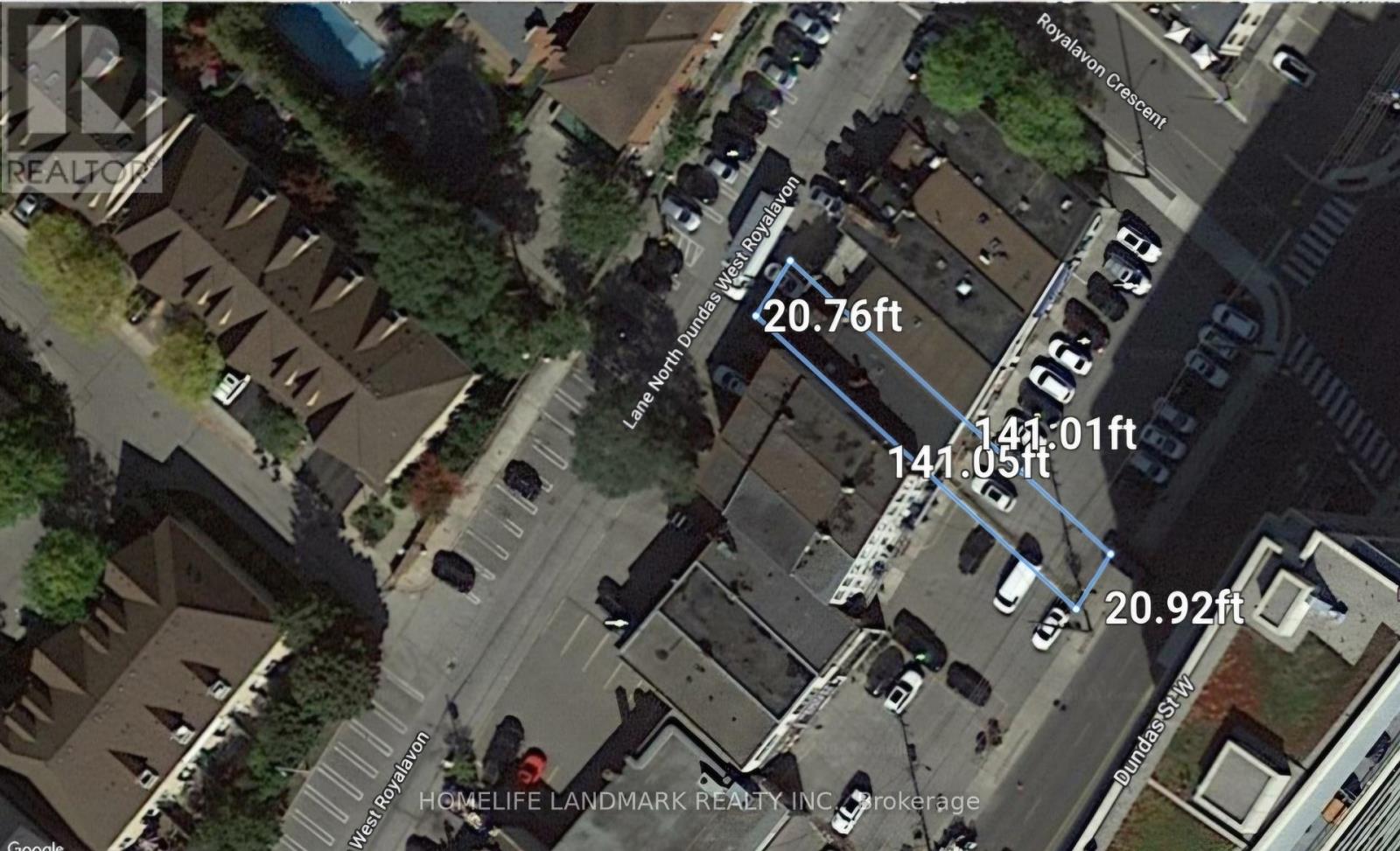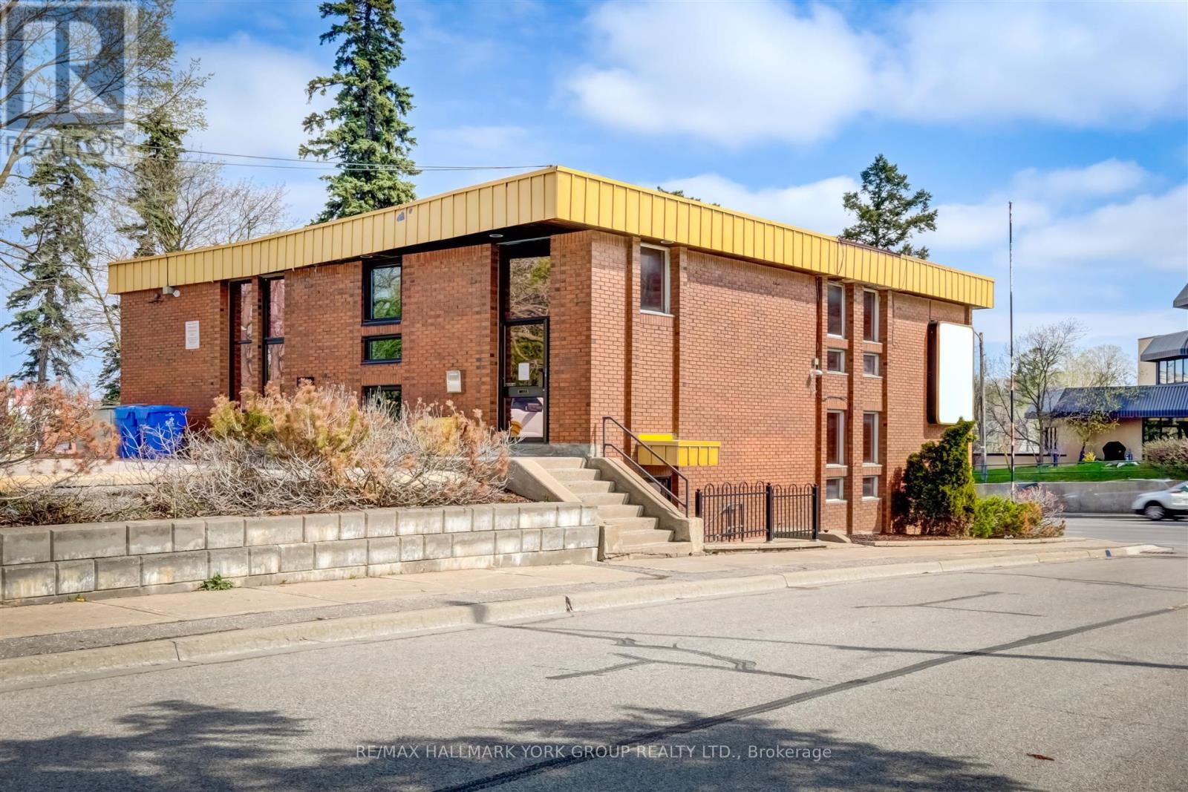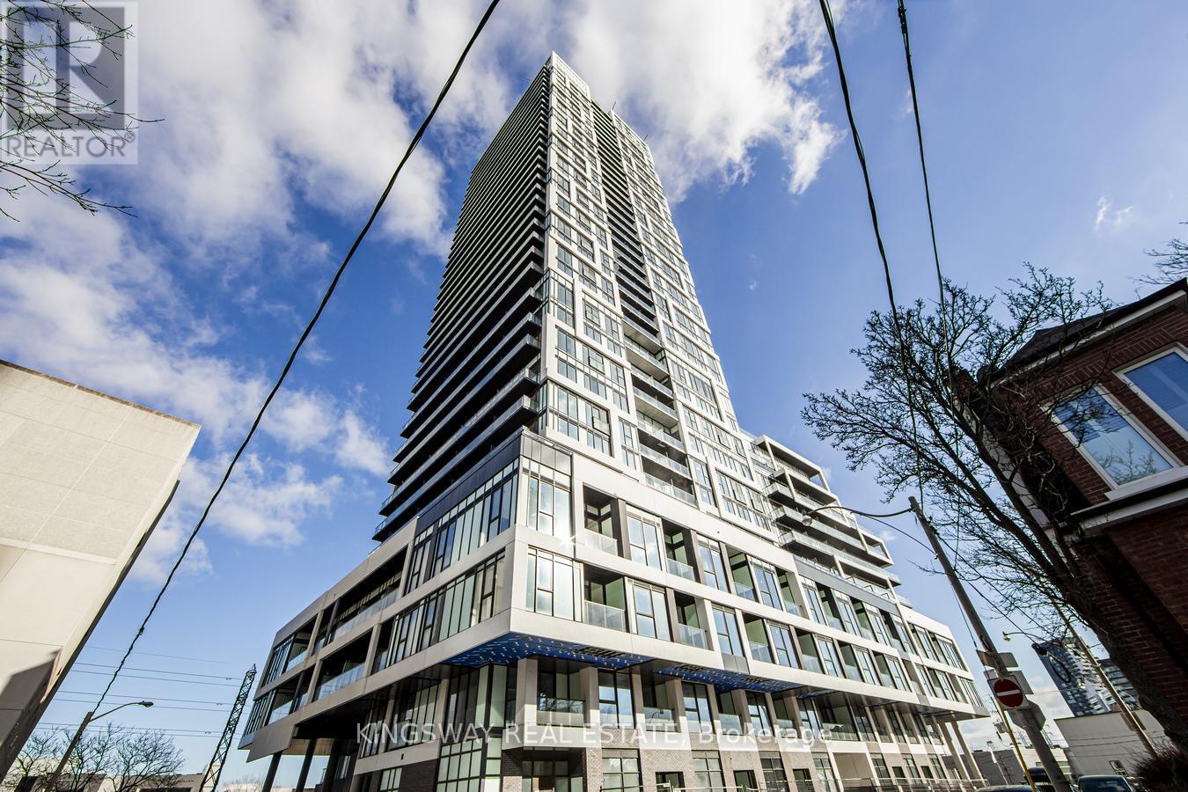892 Brant Street
Burlington, Ontario
PURPOSE BUILT RENTAL OPPORTUNITY. Potential Higher Density Residential Development Site and Transit Oriented Development. NW corner lot, Brant & Fairview Streets. Located within Major Transit Station Area, the OP Urban Growth Centre, and Regional Intensification Corridor. Burlington GO Station is within 750 meters and located on a Priority Transit Corridor. Concept modelling provides for a 45-storey Tall Building with 12.6 FSI. Planning Opinion & other reports available with NDA. (id:35762)
Royal LePage Real Estate Services Ltd.
5026 Rice Lake Drive
Hamilton Township, Ontario
Property includeds12 detached cottages, 4 cottages with 2 bedrooms and 8 cottages with 1 bedroom, each equipped with its own kitchen, stove or cooking range, and private washroom with a shower. situated right by Rice Lake with 257.43 ft of frontage and 143.44 ft of depth, where you can enjoy breathtaking sunrises, sunsets, and tranquil water views. Perfectly designed for flexible use, Notably, 4 of the homes have new roofs, ensuring added value and peace of mind for the future owner. Heating is provided through space heaters. Adding to its unique appeal, the property has Riparian Rights, allowing for private dock installation within property limits. A dock is installed and removed annually at a cost of approximately $1500 ($750 to install & $750 for take out), providing convenient access for boating and waterfront activities. For those with a vision for development, this property also offers the potential to be transformed into a stunning townhouse community. Professionally designed plans for project are already available and can be provided to the buyer as a reference. Connections to experienced planner and architect teams can be arranged. Situated in an ideal location, you will be just a short walk from restaurants, parks, trails, the marina, and LCBO, and a quick drive to Port Hope, Cobourg Beach, and Peterborough, with easy access to Highways 401, 115, and 407. A short drive to Kawartha Downs Casino and Racetrack, Peterborough Casino, Costco, Walmart, and more. Hospital and clinics are just 17 minutes away, with easy access to Highway 48. Outdoor enthusiasts will enjoy snowmobiling and ice fishing on the frozen Rice Lake during the winter months, and the picturesque Northumberland Forest is just nearby. This property truly offers endless opportunities. Whether you are seeking a retreat, rental investment, or development opportunity, it is an exceptional find. (id:35762)
Homelife Landmark Realty Inc.
924 Garden Court Crescent
Woodstock, Ontario
Welcome to Garden Ridge by Sally Creek Lifestyle Homes. A vibrant 55+ active adult lifestyle community nestled in the sought-after Sally Creek neighborhood. This, to be built, stunning end unit freehold bungalow unit offers 1,148 square feet of beautifully finished living space, thoughtfully designed to provide comfort and convenience, all on a single level. The home boasts impressive 10-foot ceilings on the main floor and 9-foot ceilings on the lower level, creating a sense of spaciousness. Large, transom-enhanced windows flood the interior with natural light, highlighting the exquisite details throughout. The kitchen features 45-inch cabinets with elegant crown molding, quartz countertops, and high-end finishes that reflect a perfect blend of functionality and style. Luxury continues with engineered hardwood flooring, sleek 1x2 ceramic tiles, and custom design touches. The unit includes two full bathrooms, an oak staircase adorned with wrought iron spindles, and recessed pot lighting. Residents of Garden Ridge enjoy exclusive access to the Sally Creek Recreation Centre, a hub of activity and relaxation. The center features a party room with a kitchen for entertaining, a fitness area to stay active, games and crafts rooms for hobbies, a library for quiet moments, and a cozy lounge with a bar for social gatherings. Meticulously designed, these homes offer a unique opportunity to join a warm, welcoming community that embraces an active and engaging lifestyle. (id:35762)
RE/MAX Escarpment Realty Inc.
806 Garden Court Crescent
Woodstock, Ontario
Welcome to Garden Ridge, a vibrant 55+ active adult lifestyle community nestled in the sought-after Sally Creek neighborhood. This stunning freehold bungalow walk-out unit offers 1,100 square feet of beautifully finished living space, thoughtfully designed to provide comfort and convenience, all on a single level. The home boasts impressive 10-foot ceilings on the main floor and 9-foot ceilings on the lower level, creating a sense of spaciousness. Large, transom-enhanced windows flood the interior with natural light, highlighting the exquisite details throughout. The kitchen features 45-inch cabinets with elegant crown molding, quartz countertops, and high-end finishes that reflect a perfect blend of functionality and style. Luxury continues with engineered hardwood flooring, sleek 1x2 ceramic tiles, and custom design touches. The unit includes two full bathrooms, an oak staircase adorned with wrought iron spindles, and recessed pot lighting. Residents of Garden Ridge enjoy exclusive access to the Sally Creek Recreation Centre, a hub of activity and relaxation. The center features a party room with a kitchen for entertaining, a fitness area to stay active, games and crafts rooms for hobbies, a library for quiet moments, and a cozy lounge with a bar for social gatherings. Meticulously designed, these homes offer a unique opportunity to join a warm, welcoming community that embraces an active and engaging lifestyle. (id:35762)
RE/MAX Escarpment Realty Inc.
451 Masters Drive
Woodstock, Ontario
Discover unparalleled luxury with The Berkshire Model, crafted by Sally Creek Lifestyle Homes. Situated in the highly sought-after Sally Creek community in Woodstock, this stunning home combines timeless elegance with modem convenience. Its prime location offers easy access to amenities, with limited golf course view lots available - providing an exclusive living experience. This exquisite 4-bedroom, 3.5-bathroom home boasts exceptional features, induding:10' ceilings on the main level, complemented by 9' ceilings on the second and lower levels; Engineered hardwood flooring and upgraded ceramic tiles throughout; A custom kitchen with extended-height cabinets, sleek quartz countertops, soft close cabinetry, a servery and walk in pantry, and ample space for hosting memorable gatherings; An oak staircase with wrought iron spindles, adding a touch of sophistication; Several walk-in closets for added convenience. Designed with care and attention to detail, the home includes an elegant exterior featuring premium brick and stone accents. Nestled on a spacious lot backing onto a golf course, the Berkshire Model offers an unmatched living experience. The home includes a 2-car garage and full customization options to make it uniquely yours. Elevate your lifestyle with this masterpiece at Masters Edge Executive Homes. Photos are of the upgraded Berkshire model home. (id:35762)
RE/MAX Escarpment Realty Inc.
2 Honey Locust Court
Vaughan, Ontario
Extraordinary Opportunity To Build an exceptional family lifestyle, nestled In The Heart Of Woodland Acres, One Of The GTA's Premium Estate Communities. At 1.895 Acres, this is one of the larger parcels in Woodland Acres. Nestled at the end of the Court, the lot boast an impressive ravine setting surrounded by trees for privacy and shade. Nothing compares to the communal feel and limited road traffic of this exclusive community. Striking Distance From Vaughan, Richmond Hill And Aurora. Endless Possibilities To Create A Home For Modern Living And Effortless Outdoor Entertaining With Vast Landscaped Gardens. St Andrew's College (All Boys), St Anne's School (All Girls), St. Theresa Of Lisieux CHS(Top 10 In Ontario).Maple Downs And Summit Golf Courses And The Renowned Eagles Nest! Mill Pond Park, Lake Wilcox, Elgin Mills Community Centre, Aurora Gateway Centre. Easy Access To Pearson Airport, Both Hwys 400 And 404 To Downtown. (id:35762)
Keller Williams Empowered Realty
Exp Realty
15 Honey Locust Court
Vaughan, Ontario
Extraordinary Opportunity To Build Your Dream Lifestyle, Nestled In The Heart Of Woodland Acres, One Of The Gta's Premium Estate Communities. 1.285 Acres Of Serene Property, Striking Distance From Vaughan, Richmond Hill And Aurora. Endless Possibilities To Create A Home For Modern Living And Effortless Outdoor Entertaining With Vast Landscaped Gardens. Excellent Table Space. St Andrew's College (All Boys), St Anne's School (All Girls), St. Theresa Of Lisieux Chs (Top 10 In Ontario). Maple Downs And Summit Golf Courses And The Renowned Eagles Nest! Mill Pond Park, Lake Wilcox, Elgin Mills Community Centre, Aurora Gateway Centre. Easy Access To Pearson Airport, Both Hwys 400 And 404 To Downtown. Build An Exceptional Family Lifestyle In This Fantastic Community - The Potential Is Limitless! (id:35762)
Keller Williams Empowered Realty
Exp Realty
Room 2 (Single Bed) - 38 Marcelline Crescent
Toronto, Ontario
Student welcome !Spacious Furnitured Room @ 2nd Flr For Rent. Only few ppl in whole property! Not Rooming house!!Located one of Best communities In Canada! Steps to Bessarion Subway Station , Brandnew National Architectural Design Award Community , tenant may enjoy library ,gym,swimming pool ,private office in community centre . Steps to 33km East Don River Nature trails as backyard .Close to Canadian Tire ,YMCA,T&T,Bayview Village Mall/Fairview Mall . No Smoking ,No Pet ,Seeking For One Professional Or Student To Live in .Quiet ,secure and decent neighborhood. (id:35762)
Homelife New World Realty Inc.
417056 41st Line
Zorra, Ontario
Discover a remarkable investment opportunity at 417056 41st Line, Embro, conveniently situated near Woodstock. This property boasts 0.64 acres of prime land and a 3,000 sq. ft. building on the lot, offering exceptional value and versatility for a variety of uses. Whether you're an investor seeking high-potential ventures or an entrepreneur in need of a flexible space, this property is designed to meet your needs.The property is zoned A2-34, permitting indoor cannabis cultivation, making it an ideal opportunity for those entering or expanding within the rapidly growing cannabis industry. With a well-planned layout and existing infrastructure tailored for specialized operations, the building is ready to be adapted to industry standards and regulatory requirements.In addition to cannabis cultivation, the property's A2-34 zoning supports a wide range of permitted uses, offering endless possibilities for business endeavors. The spacious interior is well-suited for operations, storage, or future expansion, providing flexibility for various business models.Nestled in the picturesque community of Embro, within the Township of Zorra, this property offers a seamless balance between rural tranquility and connectivity. Its strategic location ensures convenient access to major highways and nearby towns, facilitating smooth logistics and transportation while providing a serene and productive environment.The flat, low-maintenance lot includes generous parking and outdoor storage, further enhancing its functionality. Whether your goal is to establish a new enterprise, expand an existing business, or invest in a high-growth market, this property presents boundless opportunities.417056 41st Line, Embro is a rare gem, offering the perfect combination of location, versatility, and potential.Appraisal Report Available **EXTRAS** 0.64 acres of prime land with a 3,000 sqft building on the lot. Zoned A2-34 permits indoor cannabis cultivation under current zoning Appraisal Report Available (id:35762)
RE/MAX Real Estate Centre Inc.
417056 41st Line
Zorra, Ontario
Discover a remarkable investment opportunity at 417056 41st Line, Embro, conveniently situated near Woodstock. This property boasts 0.64 acres of prime land and a 3,000 sq. ft. building on the lot, offering exceptional value and versatility for a variety of uses. Whether you're an investor seeking high-potential ventures or an entrepreneur in need of a flexible space, this property is designed to meet your needs.The property is zoned A2-34, permitting indoor cannabis cultivation, making it an ideal opportunity for those entering or expanding within the rapidly growing cannabis industry. With a well-planned layout and existing infrastructure tailored for specialized operations, the building is ready to be adapted to industry standards and regulatory requirements.In addition to cannabis cultivation, the property's A2-34 zoning supports a wide range of permitted uses, offering endless possibilities for business endeavors. The spacious interior is well-suited for operations, storage, or future expansion, providing flexibility for various business models.Nestled in the picturesque community of Embro, within the Township of Zorra, this property offers a seamless balance between rural tranquility and connectivity. Its strategic location ensures convenient access to major highways and nearby towns, facilitating smooth logistics and transportation while providing a serene and productive environment.The flat, low-maintenance lot includes generous parking and outdoor storage, further enhancing its functionality. Whether your goal is to establish a new enterprise, expand an existing business, or invest in a high-growth market, this property presents boundless opportunities.417056 41st Line, Embro is a rare gem, offering the perfect combination of location, versatility, and potential.Appraisal Report Available **EXTRAS** 0.64 acres of prime land with a 3,000 sqft building on the lot. Zoned A2-34 permits indoor cannabis cultivation under current zoning Appraisal Report Available (id:35762)
RE/MAX Real Estate Centre Inc.
417056 41st Line
Zorra, Ontario
Discover a remarkable investment opportunity at 417056 41st Line, Embro, conveniently situated near Woodstock. This property boasts 0.64 acres of prime land and a 3,000 sq. ft. building on the lot, offering exceptional value and versatility for a variety of uses. Whether you're an investor seeking high-potential ventures or an entrepreneur in need of a flexible space, this property is designed to meet your needs.The property is zoned A2-34, permitting indoor cannabis cultivation, making it an ideal opportunity for those entering or expanding within the rapidly growing cannabis industry. With a well-planned layout and existing infrastructure tailored for specialized operations, the building is ready to be adapted to industry standards and regulatory requirements.In addition to cannabis cultivation, the property's A2-34 zoning supports a wide range of permitted uses, offering endless possibilities for business endeavors. The spacious interior is well-suited for operations, storage, or future expansion, providing flexibility for various business models.Nestled in the picturesque community of Embro, within the Township of Zorra, this property offers a seamless balance between rural tranquility and connectivity. Its strategic location ensures convenient access to major highways and nearby towns, facilitating smooth logistics and transportation while providing a serene and productive environment.The flat, low-maintenance lot includes generous parking and outdoor storage, further enhancing its functionality. Whether your goal is to establish a new enterprise, expand an existing business, or invest in a high-growth market, this property presents boundless opportunities.417056 41st Line, Embro is a rare gem, offering the perfect combination of location, versatility, and potential.Appraisal Report Available **EXTRAS** 0.64 acres of prime land with a 3,000 sqft building on the lot. Zoned A2-34 permits indoor cannabis cultivation under current zoning Appraisal Report Available (id:35762)
RE/MAX Real Estate Centre Inc.
2492 Post Road
Oakville, Ontario
NEW IMMIGRANTS & STUDENTS ARE WELCOME!!! Spacious Condo Townhouse / Freshly Painted 2 Bedrooms With 2 Washrooms/ Primary Bedroom Has A Computer Nook & A Walk-In Closet / In-Suite Laundry / Visitor's Parking... Prime Location In Oakville/ Close To Hwy 403, Hwy 407, QEW, Go Station...Walking Distance To Walmart, Superstore, LCBO, Beer Store, Restaurants, Recreational Centres, Parks, Trails,... **EXTRAS** All Elfs, All Blinds, Combo Washer/Dryer, Stove, Fridge, Dishwasher, Microwave (id:35762)
Kingsway Real Estate
5088 Dundas Street W
Toronto, Ontario
New Future Development For A New City Centre And Community Centre. Located close to the KiplingGO/Subway station. 5088 Dundas Street West Is A 2,897 Square Foot Mixed-Use Building That Currently Consists Of One Sushi Restaurant On The Ground Floor And One Three bedroom Apartment On The 2nd Floor. This Asset Is Located Minutes Away From Etobicoke Civic Centre And Six Points Plaza Which Currently Slated For Development. This Is A Great Opportunity For Investors, Developers And Owner-Operators. The Future Of Downtown Etobicoke. **EXTRAS** Sellers Invested Over $200,000 Renovation For Restaurant A Few Years Ago. Business Is Excluded In This Listing. Currently Sushi Restaurant Occupied. Its Owner Is Willing To Stay. (id:35762)
Homelife Landmark Realty Inc.
15064 Yonge Street
Aurora, Ontario
Commercial office building on Yonge St in Downtown Aurora. Desirable Yonge St Exposure and address. Updated throughout. 3 Level Professional Office Building, Medical & many other professional office uses. Approximately 3000 sqft main level of building and approx 1/2 of lower/basement level. On Site Parking (4). Preferably 2 year lease (with no extensions). (id:35762)
RE/MAX Hallmark York Group Realty Ltd.
77 Harry Cook Drive
Markham, Ontario
2 Brs On 2nd Floor Rental, 2nd Br & 3rd Br Only & A Exclusive Bathroom On 2nd Floor. Share & Use All Places Of House With Landlord Except The Master Room & The Garage. Tenant Pay 2/3 Utilities Cost. Tenant Use The Driveway For Parking. The Rent Includes WIFI. Clean & Bright Freehold Townhome Conveniently Located In Desirable South Unionville Community. Close To Go Station, Hwy 407 & Hwy 7, T & T Supermarket, Restaurants, School, Markville Mall. Open Concept Main Flr. Features Double Door Entry. Modern Kitchen Includes A Good Sized Breakfast Area With W/O To The Patio. Flooring Is Hardwood On Both Levels. Upgrades Include Pot Lights And Granite Countertop In Kitchen And Bathrooms. (id:35762)
Royal LePage Peaceland Realty
5 - 2575 Steeles Avenue E
Brampton, Ontario
PRIME LOCATION - BUSY PLAZA - ESTABLISHED Fashion Clothing Business Successfully Running Since 23 Years! High Ceiling! Unit Frontage Exposure to Steeles Road! 2200Sqft drive in door for loading & unloading & walk-in door at backside. Mezzanie for Storage. Unit can be converted to 2 Storey! Very low monthly Rent. (id:35762)
Sutton Group - Realty Experts Inc.
220 Read Road
St. Catharines, Ontario
Well-established Growers operation for sale (Chattels/Fixtures and Real Estate Only) with almost 80,000 square feet of Greenhouse space, (30K under plastic and 50K under glass) 3500 square foot outbuilding/shop, and all brick bungalow residence. The property is adjacent to City Limits with easy access to all amenities and the QEW corridor. A transferable agreement allows the property owner to draw water from the Welland Canal to mitigate operating costs. The sale includes all chattels and fixtures for the continuous operation of the facility (no crop). (id:35762)
RE/MAX Escarpment Realty Inc.
0 Longwood Road
Southwest Middlesex, Ontario
App. 25 acres of low density development land (out of which app 5acres attributed to the municipality for roadways), is available for sale in Wardsville (between London and Sarnia) Ontario. Variety of uses including low to high density residential development. Full service is available in the area surrounding to the property. Seller has a plan to develop 55 single family detached residential dwellings. (id:35762)
Royal LePage Ignite Realty
234 O'reilly Lane
Kawartha Lakes, Ontario
Discover this affordable waterfront home on the North West Lake Scugog shoreline. 1,130 sqft Living Space. The property welcomes you with a bright, modern, open-concept living space featuring cathedral ceilings and direct sightlines to the waterfront. The kitchen is equipped with gleaming white cabinetry, stainless steel appliances, and a skylight. The main floor includes three bedrooms, with the primary bedroom offering an ensuite, as well as a main bathroom. The lower level, which walks out directly onto a covered patio overlooking the waterfront, is fully drywalled. Recent upgrades include light fixtures, pot lights, crown molding, cathedral ceilings, siding, breaker electric panel, drywall, heating converted to propane with forced air gas (FAG) and A/C, hot water tank, insulation, most windows replaced, exterior doors, front entrance porch and stairs, oversized back deck, and shingles that are approximately 10 years old. The waterfront edge is natural, gradually becoming deeper, making it safe for children to play and providing sufficient depth for boat docking at the existing dock. **EXTRAS** Built-in Microwave, Refrigerator, Stove, Dishwasher, Washer, Dryer (id:35762)
RE/MAX Excel Realty Ltd.
Lp02 - 5 Defries Street
Toronto, Ontario
LOWER PENTHOUSE / Brand New Never Lived-In Before / Luxurious 2 Bedrooms + 1 Den and 2 Full Bathrooms / 1 Parking + 1 Locker / Smart Building With Keyless Entry / High End Modern Kitchen & Appliances / High Ceiling & Floor to Ceiling Windows / Unobstructed City & Lake Views...Amenities Also Include Internet, Steam Lounge, Kids Lounge, Sport Lounge, Yoga Studio, Pet Spa, Rooftop Deck/Garden With Pool / Poolside Cabana / Gym...Few Steps To Public Transport - TTC's Main Streetcar Routes / Easy Access To DVP & Gardiner Expressway / Few Minutes To The Distillery District, Riverside, Downtown Core, Eaton Centre Mall, University Of Toronto, George Brown College, Toronto Metropolitan University, Grocery Stores, Restaurants,... **EXTRAS** Fridge, Microwave, Oven, Cooktop, Dishwasher, Washer, Dryer, All Electric Light Fixtures, Basic High Speed Internet Included With Option To Upgrade (id:35762)
Kingsway Real Estate
Upper - 18 Leeds Street
Toronto, Ontario
Looking for a spacious and character-filled home in the heart of Toronto? This fully detached home is just a block from Ossington Subway, offering unbeatable convenience to Bloor Street, Christie Pits, and the University of Toronto. Main Floor Features: Bright living room with hardwood floors throughout 2 bedrooms for comfortable living Kitchen with ample space Office/den perfect for working from home or extra bedroom 1 bathroom with a relaxing tub Second Floor Features: Expansive family room 2 additional bedrooms Den for extra space or a home office 2 full bathrooms for added convenience Private balcony for your morning coffee. **EXTRAS** New fridge, stove, washer, dryer *For Additional Property Details Click The Brochure Icon Below* (id:35762)
Ici Source Real Asset Services Inc.
328 - 22 Leader Lane
Toronto, Ontario
Step into the pinnacle of luxury living offered in this exquisite 1 bedroom suite + Situated in the Private Residence Of The King Edward Hotel, a regal and iconic Toronto landmark + Open concept and spacious + 670 Sq ft + 10 Ft Ceilings + Elegant Finishes + Bespoke kitchen complete with panelled built-in appliances, under-mount lighting, ample storage, backsplash and wine shelf + Crown Moulding throughout + Sparkling clean 4 Pc Washroom with Rain Shower Head & Deep Soaker Tub + Access to5-star hotel amenities including: Gym, spa, concierge, meeting rooms, guest suites, room service and housekeeping services + Excellent location just steps to Financial District, St Lawrence Market, 2min walk to TTC subway station/underground PATH, fine dining establishments and entertainment. **EXTRAS** Fridge, oven, cooktop, dishwasher, Washer/Dryer, light fixtures, existing window coverings (id:35762)
Century 21 Atria Realty Inc.
A111 - 4211 Sheppard Avenue E
Toronto, Ontario
A good opportunity "649 & Convenient business and the property for sale", never worry about paying the rent for your business. Located at the mall entrance. The commercial unit can be used for most business purposes or add other businesses. The 649 Lottery convenience store is without competition in this area. The business has been running for 20 years, now the seller retired and is only open half a day. Available to open to the evening and Sunday. Plaza Parking. Located at Main Street & intersection. The close to the subway is planned. Property Zoning allows the store to run all businesses except restaurants. Low TMI includes heating and air conditioning as well as property insurance. The shop has a water supply and sink. The business has grown a group of long-term customers. Even half-day open the business still makes a good net income per year. (id:35762)
Homelife Golconda Realty Inc.
8 Bridesburg Drive
Toronto, Ontario
One of a kind duplex, main floor 4 bedrooms, 2 full baths, 2 private driveways plus 2 separate garages. 1st and 2nd floor units have identical layouts app 2,000 sqft each. Each unit has access to rear stairs. 1 bed basement apt is vacant. 1st and 2nd floor pay their own heat + hydro (financials available). Coin op washer + dryer (app $6.00 per load). Tenants in good standing and are month to month. **EXTRAS** 2 furnaces, 2 central air and 3 hydro meters. 2 water heaters, 1 coin op washer, 1 coin op dryer. 3 stoves, 3 fridges, all electric light fixtures. All appliances + light fixtures. All in as is condition. (id:35762)
RE/MAX Professionals Inc.

