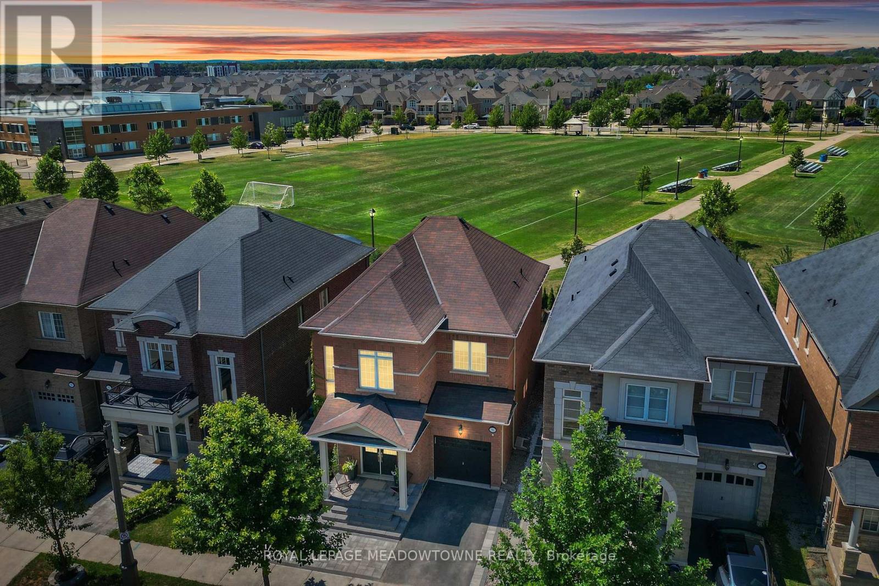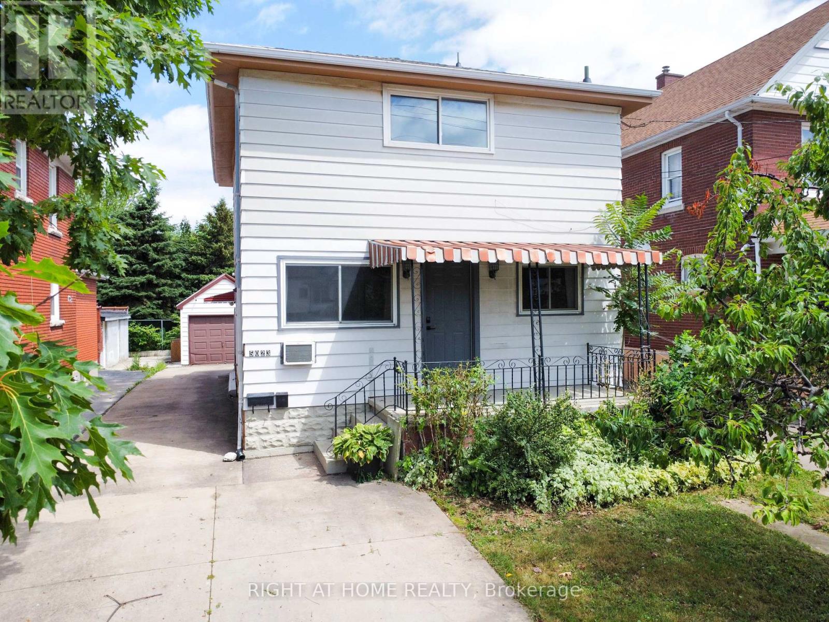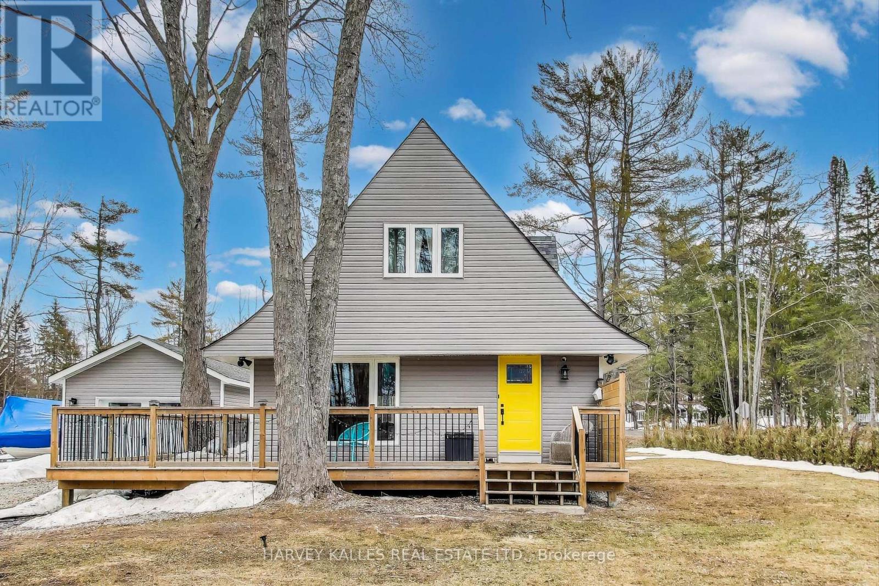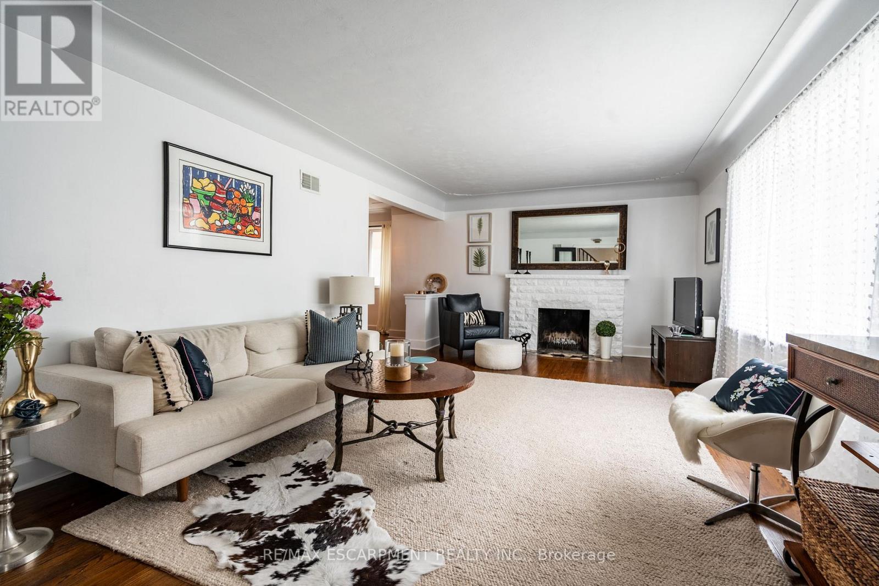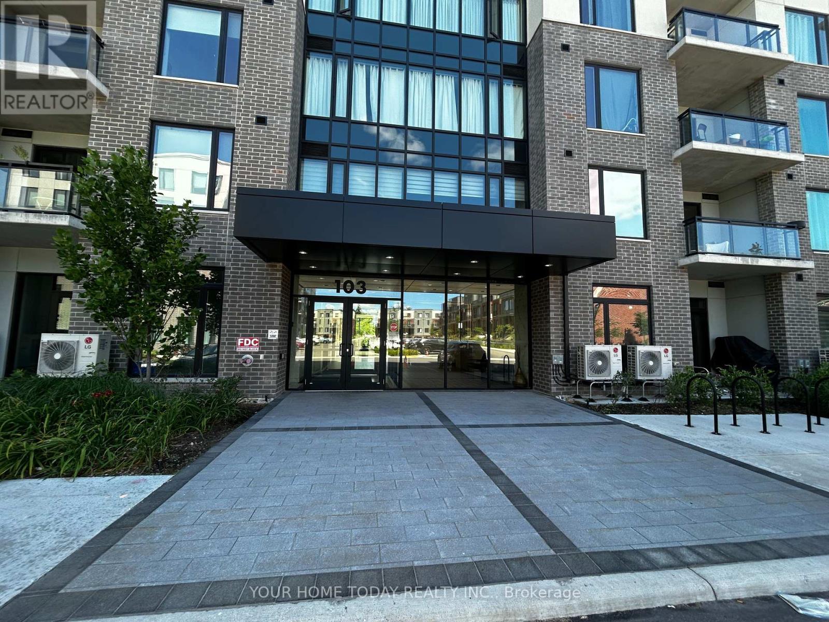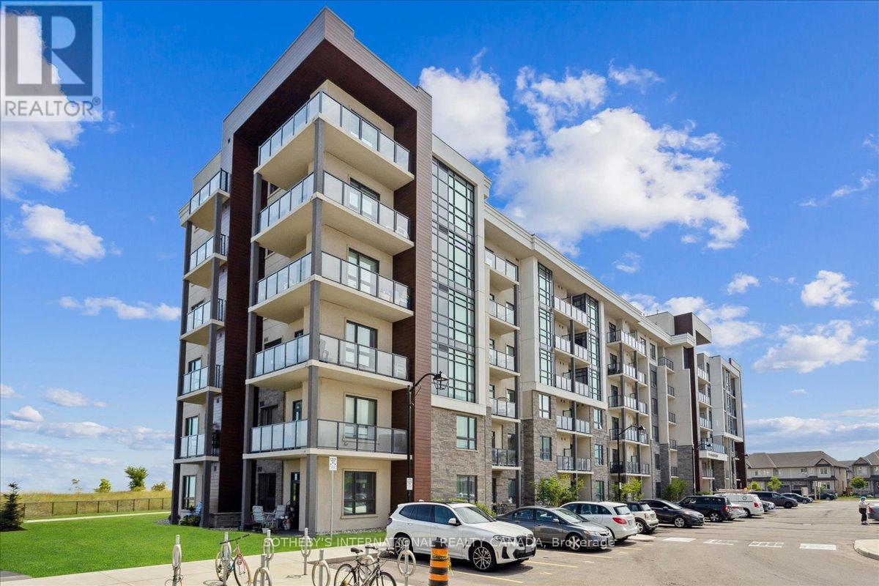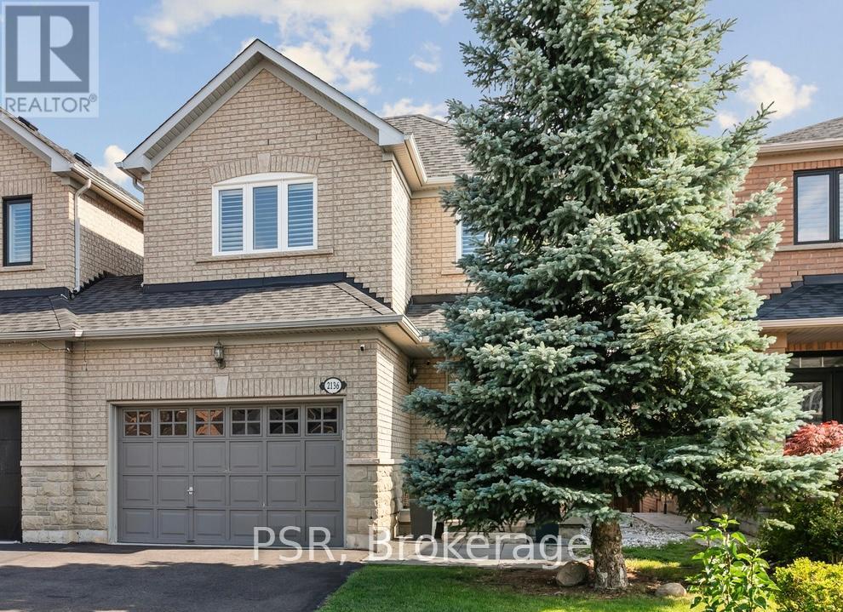104 Warwick Avenue
Ajax, Ontario
Don't miss this fabulous opportunity in a wonderful South Ajax neighbouhood. This home is ideal for starters or those looking to downsize. Excellent use of an abundance of space, with everything you'll ever need. Open concept main living area with kitchen and breakfast bar overlooking and adjacent to a spacious family room. Walkout to backyard with large deck and double garage. Three spacious bedrooms with a access to a semi-ensuite from the primary bedroom. For additional living space, there's a large finished bedroom that can easily be used as a rec room. This lovely home is located in a a great neighbourhood that is close to great amenities such as parks, schools, the lake, shopping, and major highways. (id:35762)
RE/MAX Hallmark Realty Ltd.
107 Fairington Crescent
Hamilton, Ontario
Welcome to this beautifully maintained 3+1 bedroom home, offering generous space and exceptional versatility for modern family living. Thoughtfully designed with a split-back layout, this spacious residence features a charming front porch perfect for relaxing on warm summer days, and a large living room with views of the front yard. The kitchen offers convenient walk-out access to the side yard, while the expansive family room boasts a cozy gas fireplace and a seamless walk-out to the backyard, ideal for both entertaining and everyday enjoyment. Separate guest bedroom and full bathroom on this level create the perfect space for extended family or visitors. With its own private entrance, this area functions beautifully as an in-law suite or guest retreat, adding valuable flexibility to the home. This home is Located on a quiet, family-friendly street in a desirable neighborhood, this home is just minutes from the Red Hill Valley Parkway, QEW, Centennial GO Station, Mohawk College, shopping, schools, and all essential amenities. (id:35762)
Royal LePage Security Real Estate
113 - 319 Merton Street
Toronto, Ontario
Spacious 2 Bed, 2 Bath Corner Suite in a Private Wing! Welcome to this unique corner unit, ideally situated in a separate wing of the building for added privacy and tranquility. Located on the second floor, this suite offers the best of both worlds - elevated views facing Merton Street and convenient ground-level access to Mount Pleasant and a beautifully landscaped courtyard. Inside, you'll find a bright and open layout with 9 ft ceilings, featuring a modern kitchen with stainless steel appliances, granite countertops, a breakfast bar, and a stylish backsplash. The kitchen flows seamlessly into the combined living and dining area, which opens to a private balcony with northwest exposure. The spacious primary bedroom includes double closets and a 4-piece ensuite. The second bedroom also offers double closets and is complemented by a separate 3-piece washroom - ideal for guests or family living. Enjoy the convenience of being just a short walk to Davisville Subway Station, boutique shops, and restaurants. Plus, enjoy direct access to the scenic Beltline Trail perfect for walking, running, or cycling. (id:35762)
Zolo Realty
709 - 18 Graydon Hall Drive
Toronto, Ontario
Welcome to Argento by Tridel, where sophistication meets comfort in this stunning 2-bedroom, 2-bathroom corner unit with expansive windows and exceptional natural light. Perched on the 7th floor, this beautifully maintained suite offers nearly 800 sq.ft. of thoughtfully designed living space, ideal for both everyday living and entertaining. The sun-filled, open-concept living and dining areas are surrounded by floor-to-ceiling windows with unobstructed south and west-facing views. The modern kitchen features stainless steel appliances, quartz countertops, and ample cabinetry, allowing for a sleek and flexible layout without an island. Enjoy the privacy of a split-bedroom design. The spacious primary suite includes a walk-in closet and a contemporary 4-piece ensuite, while the second bedroom is perfect for guests, kids, or a home office. Includes one parking space, one locker, and Rogers Ignite high-speed internet, conveniently included in the maintenance fees. Building amenities include a 24-hour concierge, gym, theatre room, party room, guest suites, and visitor parking. Located in a quiet, upscale neighbourhood with quick access to the DVP, 401, TTC, Fairview Mall, and the Shops at Don Mills. A perfect blend of convenience, style, and Tridel quality. (id:35762)
Right At Home Realty
93 Kaitting Trail
Oakville, Ontario
Welcome to this stunning and meticulously maintained detached home, perfectly situated in Oakville's highly sought-after **Glenorchy** community within The Preserve. Built in 2014, this spacious residence offers 4 bedrooms, 4 bathrooms, and over 3,099 sq ft of livable space (2,153above grade sq ft) of thoughtfully designed above-ground living space, plus a professionally finished basement. It's ideal for growing families or those who love to entertain. The heart of this home is the chef's kitchen, boasting high quality cabinetry and ample space for cooking and gathering. The open-concept layout flows seamlessly into the bright and airy great family room, complete with a cozy gas fireplace perfect for relaxing evenings or hosting guests. Upstairs, you'll find four generously sized bedrooms, including a primary suite with a beautiful walk-in closet with organizer and an ensuite bath. The finished basement offers additional versatile living space with a Rec. Rm, featuring a Murphy bed that makes it ideal for guests or an in-law suite, a full bath, and a home office. Electric Car charger Ready! Step outside and enjoy your private backyard retreat. This premium lot backs onto a park, offering beautiful scenery, tranquil sunsets, and even a charming cherry blossom tree. Location is everything! This home is within walking distance to top-rated schools, parks, shopping, and transit, ensuring convenience for the whole family. (id:35762)
Royal LePage Meadowtowne Realty
820 Zator Avenue
Pickering, Ontario
Welcome to 820 Zator Avenue, a beautifully redesigned 4-bedroom, 2-bathroom side-split on a bright corner lot in one of Pickering's most accessible and family-friendly neighbourhoods.This home has been updated from top to bottom with curated design choices and meaningful upgrades that truly set it apart. The heart of the home is the show stopping kitchen, fully remodelled in 2022 with quartz countertops, sleek cabinetry, matte black fixtures, and a fluted wood island with seating for four. The backsplash is finished in elegant Anatolia Carrara porcelain tile a detail echoed in the upper bathrooms floors and walls. Light pours in through a skylight and across the open-concept living space, with morning sunshine at the front of the home and afternoon light filling the backyard. All four bedrooms are thoughtfully designed, one of which, currently used as an office, features a modern slat wall accent, the perfect work-from-home zone. Downstairs, there's a delightful surprise: a fully custom mini home built just for the little ones. Dubbed 820-and-a-half , this one of a kind built-in playhouse adds a touch of magic and makes the basement as family-friendly as the rest of the home. Step outside and you'll find your own private oasis: an acoustic friendly deck design for surround sound sets the mood for summer days spent lounging on the expansive deck, taking a dip in the above-ground pool (liner 2022), or soaking in the hot tub (new pump 2024), which is great to enjoy any time of the year! The rooftop patio above the detached garage adds evenmore space to unwind and entertain especially on rainy days. Major updates include: New roof shingles (2024), Tankless water heater, New furnace (2022), Kitchen remodel (2022) and laundry room floor epoxy coating (2025). Located south of the 401, minutes from the GO Train, waterfront trails, the beach, schools, splash pads and parks, this is not just a move-in ready house it's a full lifestyle upgrade for your whole family. (id:35762)
Right At Home Realty
6 Farad Court
Brampton, Ontario
Stunning Over 3000 Sqft Home in Prestigious Vales of Castlemore! This beautifully maintained property offers spacious living with 4 generously sized bedrooms, 3 full bathrooms upstairs, and a large main floor office/den perfect for working from home or as a flex space. Enjoy a bright and open layout ideal for family living and entertaining. The professionally finished basement includes a separate entrance, full washroom, laundry room, and a bonus room plus rough-ins already in place for a future kitchen, making it ideal for an in-law suite or potential rental. Recent upgrades include a freshly asphalted driveway (2025), new garage doors (2025), and a new roof (2022) for added peace of mind. Located in the sought-after Vales of Castlemore community, close to top-rated schools, parks, shopping, and more. A must-see! (id:35762)
RE/MAX Gold Realty Inc.
5023 Kitchener Street
Niagara Falls, Ontario
Convert this Legal Duplex into a Legal Triplex! 3 private entrances! Seize this rare chance to own a duplex in the heart of Niagara Falls, just steps from vibrant Clifton Hill, tourist destinations and and major amenities. This property is a golden opportunity for investors seeking strong cash flow potential with the added bonus of converting into a legal triplex. The basement is ripe for developing a legal 3rd unit with 6'10" ceiling height. All units are currently vacant, offering immediate flexibility for full market rents! Property Highlights: Main Floor Unit is a spacious 2-bedroom, 1-bathroom unit with great layout, perfect for families or professionals. Second Floor Unit: Expansive 1-bedroom, 1-bathroom unit, ideal for singles or couples seeking a generous space to grow into. Basement Potential: Opportunity to create a third legal unit in the basement, maximizing rental income and property value. Each unit, including the potential basement unit, features its own private entrance for tenant convenience and privacy. Fully equipped with 2 gas meters, 2 hydro meters, 2 furnaces, 2 hot water tanks. Concrete driveway with parking for 5 cars plus a detached single car garage. Prime location, close to Clifton Hill entertainment, dining, and attractions, with easy access to major amenities, public transit, and highways. A fully functioning Duplex, and the potential to add a third legal unit in the basement offers significant upside, transforming this duplex into a high-yield triplex in a sought-after tourist destination. A booming rental market and proximity to world-class attractions make this a turnkey investment with immediate and long-term returns. Don't miss out on this exceptional opportunity to own a versatile, income-generating property in one of Ontario's most iconic locations. Schedule a viewing today! (id:35762)
Right At Home Realty
1002 Chippawa Avenue
Gravenhurst, Ontario
An income-producing, turnkey opportunity just two houses from Muskoka Beach and steps from the iconic Taboo Resort & Golf Club. This fully remodelled A-frame house blends modern comfort with timeless charm - with over $300k invested in thoughtful renovations, high-end contemporary finishes and city-style comforts. Deeded right-of-way access allows for mooring just steps from the shallow shoreline of Lake Muskoka - offering the full cottage experience, without the waterfront taxes. Featuring 3 bedrooms, 2.5 baths, the home showcases a bright, open layout, heated Muskoka room, custom natural oak cabinetry with gas fireplace, and a spacious wraparound deck ideal for elevated entertaining and peaceful retreats. Nestled on a quiet, exclusive street in Gravenhurst, the property is just 2 hours from Toronto and minutes to the towns boutique shops, fine dining and year-round amenities. Offered fully furnished and move-in ready, with established rental income and property management already in place, this is a rare, hassle-free opportunity- perfect for investors or first-time cottage owners seeking both a stylish personal escape and passive income. Steps from the sand. Designed for income. Ready to enjoy. (id:35762)
Harvey Kalles Real Estate Ltd.
133 Hollybrook Trail
Kitchener, Ontario
Discover this bright and airy 3-bedroom, 4-washroom home, nestled in a beautiful neighborhood surrounded by lush green spaces. Designed with comfort and convenience in mind, this home features generously sized bedrooms, each filled with abundant natural light streaming through large windows. The open layout offers great space for both relaxation and entertaining, while the thoughtful details like Side Walk Snow Removal and Grass Cutting managed by the condo association mean you can enjoy a low-maintenance lifestyle. Perfectly located, the home provides easy access to parks, trails, and local amenities, making it an ideal choice for those seeking both tranquility and convenience. (id:35762)
RE/MAX Gold Realty Inc.
653 Rhine Fall Drive
Waterloo, Ontario
Located in one of Waterloos most sought-after neighbourhoods, Clair Hills, 653 Rhine Fall Drive offers a rare opportunity to own a detached, move-in ready home in a peaceful and family-oriented community. Homes in this area don't come to market often making this a special chance to settle into a location known for its strong sense of community, well-kept surroundings, and proximity to nature and everyday amenities. This two-storey home features a practical and comfortable layout with three bedrooms and two full bathrooms upstairs, along with a convenient second-floor laundry room - a feature many homeowners appreciate for its ease and efficiency. The entire home is carpet-free, offering a clean and modern aesthetic throughout. The finished basement adds two additional rooms and a full bathroom, ideal for guests, home offices, or flexible family use. A spacious deck in the backyard provides a great space to relax, entertain, or enjoy outdoor meals in the warmer months. Recent updates include a new water softener (2025), sump pump replacement (2021), bathroom faucet upgrades (2020), and laminate flooring installed in the basement (2021). This home is situated within the catchment area of highly regarded schools an important consideration for many families and is close to parks, walking trails, Costco, and The Boardwalk, offering both tranquility and convenience. With its prime location, updated features, and rarely available status in this neighbourhood, 653 Rhine Fall Drive is a home not to be missed. (id:35762)
Right At Home Realty
1046 Concession 6 Road W
Hamilton, Ontario
Welcome to a rare 98-acre estate that seamlessly blends luxury living, natural beauty, and income-generating infrastructure, supported by two separate deeds. Whether you're envisioning a family compound, business expansion, or long-term investment, this versatile property delivers the scale, zoning, and revenue potential to bring your goals to life. At the heart of the estate is a newly renovated, custom-built two-storey residence with loft, offering over 5,500 sq ft of refined living space. Designed for both elegance and practicality, it features 6-spacious bedrooms and 7-bathrooms, perfect for multi-generational living or large-scale entertaining. The fully finished walkout basement includes a private entrance, full bath, and kitchenette ideal for guests, in-laws, or a rental suite. Surrounding the home are rolling meadows, mature forests, trails, and a peaceful pond offering unmatched privacy and a strong connection to nature. What truly sets this estate apart is over 45,000 sq ft of indoor infrastructure: nine barns, 175 stalls, 31 paddocks, and two professionally built Standardbred training tracks. This operational facility supports a dedicated client base and offers immediate revenue with room to grow, perfect for entrepreneurs or investors. The inclusion of dual deeds offer rare flexibility for future subdivision, development, or generational planing. Zoned P8, P7, and A2, the property supports a wide range of uses, including equestrian operations, agriculture, storage, events, and retreats. A unique opportunity to own a property that delivers on lifestyle, business, and investment all under two titles. A once-in-a-generation estate that must be seen to be truly appreciated. (id:35762)
Sam Mcdadi Real Estate Inc.
60 Inverness Avenue W
Hamilton, Ontario
Located on the sought after Inverness Avenue W, this beautiful home has so much to offer! As you enter the home, you are welcomed into a tasteful two-storey foyer. To the right of the foyer is a stunningly bright living room with a wood burning fireplace. Explore further into the main floor and find a formal dining area, a private office space with built in cabinetry, a two-piece bathroom, cozy family room with a woodburning fireplace and a large eat in kitchen with a walk out to a great deck. On the second floor, we have five generous bedrooms with a full family bathroom, perfect for the growing family. The backyard is a large private oasis with manicured gardens, a private patio area and a cute shed for all your gardening supplies. This one-of-a-kind home, has a bus stop to nearby Hillfield Strathallan College and good public schools, walking distance to Mohawk College, Sam Lawrence and Southam Park. RSA. (id:35762)
RE/MAX Escarpment Realty Inc.
503 - 103 Roger Street
Waterloo, Ontario
Beautiful newly built condo located in the heart of Waterloo. Close to Waterloo and Wilfred Laurier Universities, Google HQ, Grand River Hospital and so much more. Sun-filled open concept layout with floor to ceiling windows bringing the outside in, stylish laminate flooring and a spacious balcony with fabulous views. The kitchen features modern cabinetry, breakfast bar, quartz counter, backsplash and stainless-steel appliances. The adjoining living room has an attractive feature wall and walkout to the spacious balcony. A good-sized bedroom with double closet and large window, 4-piece bathroom, ensuite laundry and linen closet complete the unit. Parking for one car included. Building amenities include spacious lobby, party/meeting room, bike storage and visitor parking. Tenant to pay all utilities. (id:35762)
Your Home Today Realty Inc.
633 - 101 Shoreview Place
Hamilton, Ontario
Welcome to this exclusive penthouse featuring uninterrupted lake views! This uniquely designedlayout maximizes space while offering stunning vistas from every angle. With 1 Bedroom PLUS a Den, perfectly set up as a second bedroom, you'll feel like you're on a serene getaway everytime you arrive home. Floor-to-ceiling windows provide unobstructed views of the lake and breathtaking sunrises, inviting you to step outside and stroll along the picturesque shoreline of Lake Ontario. The unit is fully upgraded, showcasing elegant engineered hardwood flooring throughout, a modern kitchen with a stylish breakfast bar, high-end stainless steel appliances, and a convenient stackable Washer/Dryer. Enjoy easy access to highways, along with a wealth of parksand scenic trails nearby. The community enriches this idyllic lakeside setting with an array of amenities, including hiking trails, dog-friendly zones, a rooftop terrace, a common room with a kitchenette, a fitness room, and a bike room. (id:35762)
Sotheby's International Realty Canada
1046 Concession 6 Road W
Hamilton, Ontario
Welcome to a rare 98-acre estate that seamlessly blends luxury living, natural beauty, and income-generating infrastructure, supported by two separate deeds. Whether you're envisioning a family compound, business expansion, or long-term investment, this versatile property delivers the scale, zoning, and revenue potential to bring your goals to life. At the heart of the estate is a newly renovated, custom-built two-storey residence with loft, offering over 5,500 sq ft of refined living space. Designed for both elegance and practicality, it features 6-spacious bedrooms and 7-bathrooms, perfect for multi-generational living or large-scale entertaining. The fully finished walkout basement includes a private entrance, full bath, and kitchenette ideal for guests, in-laws, or a rental suite. Surrounding the home are rolling meadows, mature forests, trails, and a peaceful pond offering unmatched privacy and a strong connection to nature. What truly sets this estate apart is over 45,000 sq ft of indoor infrastructure: nine barns, 175 stalls, 31 paddocks, and two professionally built Standardbred training tracks. This operational facility supports a dedicated client base and offers immediate revenue with room to grow, perfect for entrepreneurs or investors. The inclusion of dual deeds offer rare flexibility for future subdivision, development, or generational planing. Zoned P8, P7, and A2, the property supports a wide range of uses, including equestrian operations, agriculture, storage, events, and retreats. A unique opportunity to own a property that delivers on lifestyle, business, and investment all under two titles. A once-in-a-generation estate that must be seen to be truly appreciated. (id:35762)
Sam Mcdadi Real Estate Inc.
404 - 308 Lester Street
Waterloo, Ontario
Vacant and move-in ready! Welcome to 308 Lester Street Platinum II by Sage Living, ideally located in Waterloos vibrant Northdale University District. This modern 1-bedroom, 1-bathroom condo is perfectly suited for students, young professionals, or investors seeking a turnkey opportunity. Offering a stylish, open-concept, and freshly painted living space, the unit features floor-to-ceiling windows that fill the space with natural light. The contemporary kitchen is equipped with granite countertops, stainless steel appliances, and plenty of storage. Enjoy the convenience of in-suite laundry and unwind on your private balcony with city views perfect for relaxing or entertaining. Residents enjoy access to excellent amenities, including a rooftop terrace, fitness centre, lounge/meeting room, and bike storage. With UW and Wilfrid Laurier University just steps away, and easy access to shopping, dining, major highways, and the LRT at University of Waterloo Station, this location is second to none. Whether you're looking for a place to call home or a smart investment, this well-located condo offers exceptional value. (id:35762)
Chestnut Park Realty(Southwestern Ontario) Ltd
9 Stonehill Avenue
Kitchener, Ontario
Luxuriously Stunning, Bright and Spacious Townhouse In Prestigious Sought After Wallaceton. Less Than 5 Years Old. Freshly Painted. Main Level Features A Beautiful Eat- In Kitchen And A Great Room With A Fireplace And Huge Windows. Kitchen Features Quartz Countertops And Island. Hard Wood Floors Through The Main Floor. Main Floor And Basement Features 9 Ft Ceilings. Entry From Garage Into the House. 3 Good Sized Bedrooms on 2nd Floor. Prim Bdrm with En-Suite Washroom and Walk-In Closet. Laundry on 2nd Floor. Finished Basement with Oversized Window And A Full Washroom. Easy to show. (id:35762)
Newgen Realty Experts
75 John Brabson Crescent
Guelph, Ontario
This charming 3-bedroom, 3-bathroom semi-detached home features an open-concept kitchen with a breakfast bar, a spacious great room, and a master suite with a walk-in closet and ensuite. Upgrades include smooth ceilings, custom cabinetry, oak stairs, large basement windows, a new patio deck, and potential garage-to-basement access and a fenced backyard. (id:35762)
RE/MAX Hallmark Realty Ltd.
371 Linden Valley Road
Kawartha Lakes, Ontario
Welcome To 371 Linden Valley Road! This Newly Built Custom Bungalow, Nestled On Over An Acre Of Peaceful, Serene Countryside. Offering Over 1700 Sq Ft Of Thoughtfully Designed Living Space, This Bright And Airy Home Features An Open Concept Layout With Vaulted Ceilings In The Living Room, Smooth Ceilings Throughout And Pot Lights In Kitchen, Living Room And On The Exterior. Enjoy Seamless Indoor-Outdoor Living With Sliding Doors Across The Back Accessible From Dining Room, Living Room And Primary Bedroom Leading To A Large Deck Perfect For Relaxing Or Entertaining. The Modern Kitchen Includes A Convenient Side Entrance, While The Spacious Primary Bedroom Boasts A 4 Pc Ensuite And Backyard Views. The 9 Ft Ceilings In Basement Offer Endless Potential For Future Development. With A Large Driveway And A Stunning Lot, This Property Provides Both Tranquility And Opportunity. Close To All Amenities, Short Distances To Balsam Lake, Fenelon Falls, Beaverton, Cannington, Georgina & More. Don't Forget To View The Virtual Tour. (id:35762)
Royal LePage Your Community Realty
2136 Redstone Crescent
Oakville, Ontario
Link house - attached only at the garage - feels & functions more like a detached with no living area walls shared with its neighbour. 3,300 total sq. ft.; one of the largest homes you will find in this price range. A full-scale family residence boasting 4+1 spacious bedrooms & 4 baths. Meticulously kept & completely turnkey with extensive updates over the last three years. Stunning custom kitchen reno; walls fully opened up to the living space (2022). Powder room & front foyer (2024). Landscaping, interlock patio, pergola (2021-2024). New roof (2022). Driveway resurfaced (2022). Oak staircase. Laundry/mud room with access to oversized garage. Pot lights throughout. Fully finished lower level with two flexible rec spaces + 5th bedroom & 3pc bath. Outstanding open concept function and flow on all three levels. Located in one of Oakville's top school catchments (walking distance to schools). Minutes from parks, trails, retail, Glen Abbey Community Centre, major highways (QEW, 407 & 403), GO Station's & Oakville Trafalgar Memorial Hospital. Floor plan available. (id:35762)
Psr
216 - 1660 Bloor Street
Mississauga, Ontario
Welcome to this sought-after 3-bedroom, 1-bathroom condo unit, newly renovated and situated on Bloor St in Mississauga. Offering 900 sq ft of living space, this unit boasts brand-new laminate floors, fresh paint, a modern kitchen, and an updated bathroom. It also includes a storage locker and two parking spaces. Enjoy a fantastic view of the backyard garden and pool from the balcony. This move-in-ready unit is a must-see! (id:35762)
Right At Home Realty
238 - 760 Lawrence Avenue W
Toronto, Ontario
Urban living at its best with two underground parking spaces! This beautiful stacked townhome is a spacious upper unit with a huge private roof-top terrace! Updated throughout, this 1,050 square foot model offers 2-bedrooms, 3-washrooms, a great upper den area, ideal as a work-from-home nook, and is perfect balance of modern convenience and city living. The bright open-concept kitchen overlooks the living and dining areas and features updated counters/backsplash and stainless appliances. Enjoy your west-facing rooftop terrace, which is ideal for summer BBQ's, relaxing with a book or entertaining. The king-sized primary bedroom offers a full ensuite washroom, and both rooms have great closet space. Enjoy second floor laundry and a main floor powder room. Incredibly rare two-car parking, plus ample visitor parking is the cherry on top! A fabulous quiet complex, just steps to all the amenities you need: Lawrence West subway, Shoppers, groceries and shopping at Lawrence-Allen Centre, Allen Expressway, restaurants and Yorkdale Mall. (id:35762)
Royal LePage Signature Realty
785 Glenleven Crescent
Mississauga, Ontario
Prestigious Rattray Marsh, Multi-Generational Home in Lorne Park School District, Ravine Lot, Pool, over 6,000 Sq. Ft. Discover a rare opportunity to own a truly exceptional residence tucked away on a quiet cul-de-sac in the coveted Rattray Marsh community. Set on an expansive79.05 x 300 ft ravine lot backing directly onto the Rattray Marsh, this multi-generational estate combines timeless elegance, unmatched privacy, and breathtaking natural surroundings. With over 6,000 sq. ft. of finished living space, this custom home features 7 spacious bedrooms, 4 bathrooms, 2 private entrances, 2 home offices, and 4 fireplaces-perfectly suited for large or extended families seeking flexibility and privacy under one roof. The gourmet kitchen (2009 addition) showcases granite counters, a generous island, and seamless flow into a sun-drenched great room with floor-to-ceiling windows framing panoramic ravine views-a true Muskoka-like setting just minutes from the city. The upper level is anchored by a luxurious primary suite(2009)complete with cathedral ceilings, a spa-inspired 5-piece ensuite, and a walk-in closet. Multiple living areas and private wings throughout the home create ideal zones for multi-generational living or separate in-law accommodations. Step into your own private resort with a landscaped backyard oasis featuring an inground pool, sauna, stone patio, gazebo, and direct ravine access-offering unparalleled tranquility and space to entertain. Additional features include: Full walk-out basement with large windows and abundant natural light, Double garage+ driveway parking for 8,Located within the top-rated Lorne Park school district, steps to Rattray Marsh trails, Jack Darling Park, Ontario Racquet Club, GO Transit, QEW, and upscale shops & dining. This is not just a home-it's a generational legacy property, thoughtfully designed to offer space, comfort, and enduring value in one of Mississauga's most prestigious neighborhoods. (id:35762)
Harvey Kalles Real Estate Ltd.





