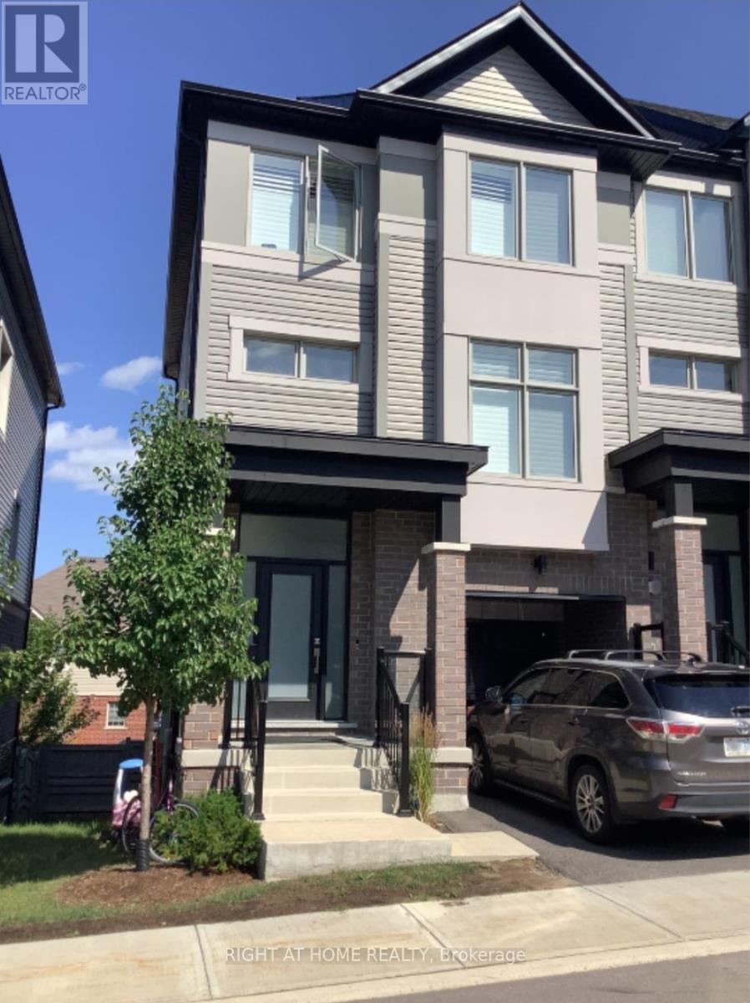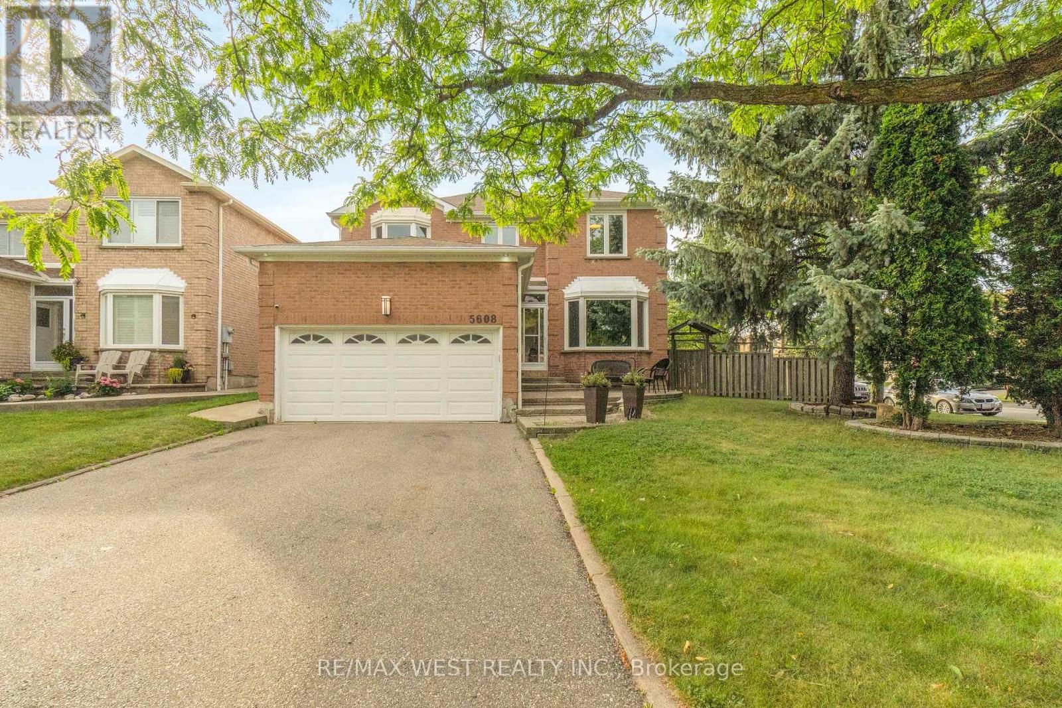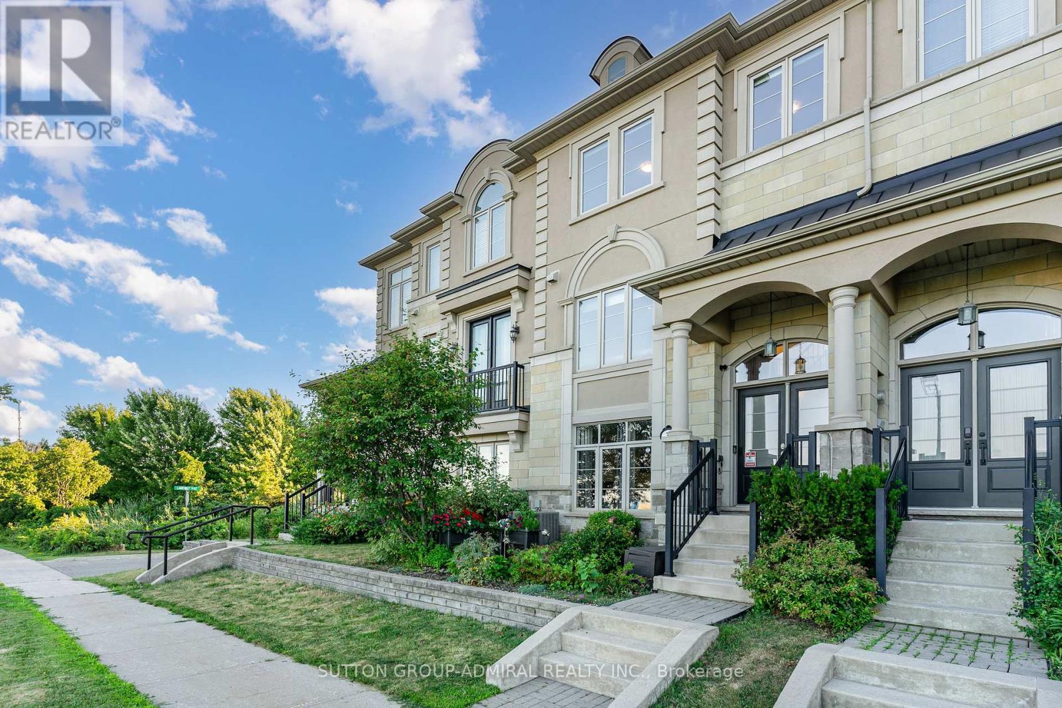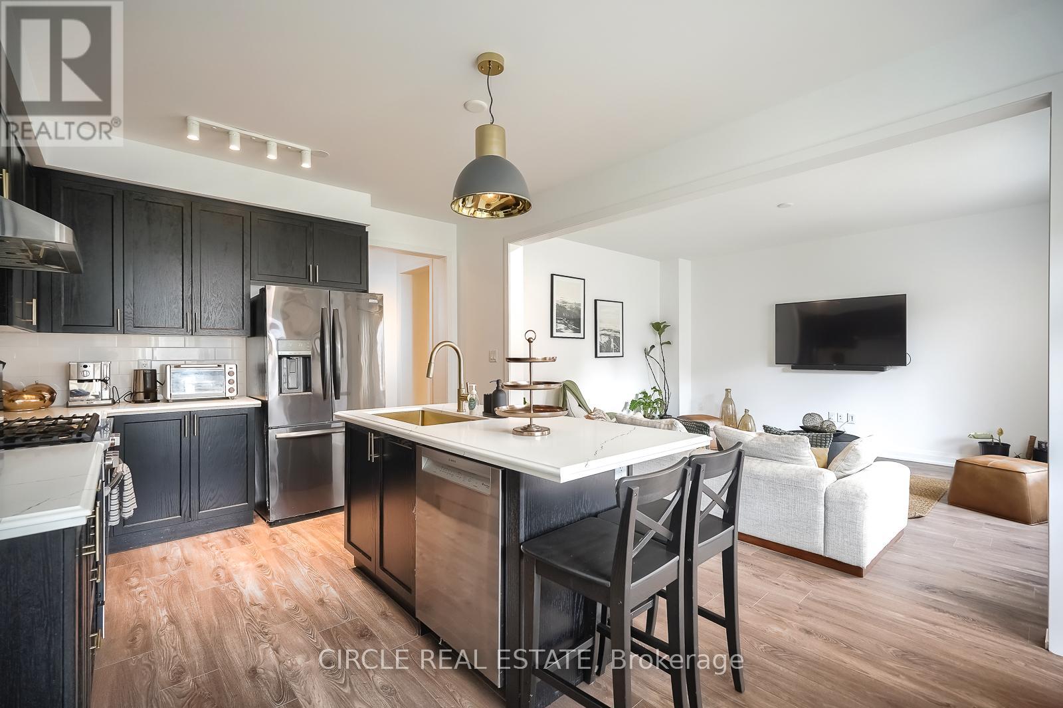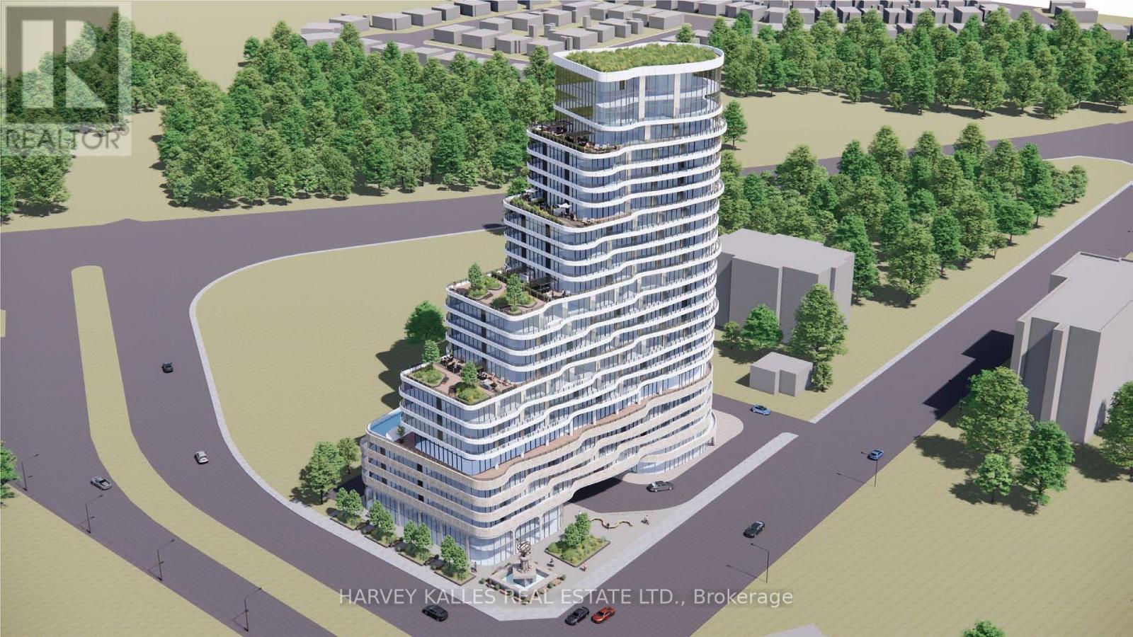497 Regal Drive
London East, Ontario
This charming 3+1 bedroom side split home comes with two full kitchens and bathrooms, a family room on both the main and lower levels, and sits on a large 7,696 sq ft lot with a 361 ft perimeter. The lower level has a separate entrance with a walk-up, offering the potential to create a second unit. You will also enjoy a spacious garden, a single-car garage, and room for 4 more cars in the driveway. Ideal for both homeowners and investors, this property offers plenty of potential! Whether you are looking for a place to call home or just want a space that feels warm and welcoming, this one has it all. Sunlight pours in through the large windows, filling every room with natural light and creating a bright, cheerful vibe all day long. The layout is spacious yet cozy, perfect for relaxing or spending time with loved ones. This home is in a great neighborhood that is close to everything you need like parks, schools, and shops. The backyard is a peaceful escape with lots of room to unwind or entertain. It is the kind of home that just feels good the moment you walk in. Come see it for yourself as you might just fall in love. (id:35762)
Peak Realty Ltd.
14 Hughes Lane W
New Tecumseth, Ontario
Not Your Typical Townhouse This Ones Built to Impress! Welcome to a rare gem in Tottenham a modern, barely 5-year-old end-unit townhouse that feels more like a semi-detached home! Designed for those who crave something bold, spacious, and unique, this home offers a stunning open-concept layout unlike anything else on the market. Featuring 3+1 large bedrooms, 2.5 washroom, an airy kitchen and living room combo perfect for entertaining, plus a walk-out basement, you'll have more than enough space and storage for every lifestyle. Start your mornings right with walk-outs and balconies on every level, flooding the home with natural light and giving sun lovers the perfect spot to sip coffee, stretch, or simply unwind. Each level of this home offers its own character and charm truly built for the adventurous at heart. Whether you're a first-time buyer or just looking to escape the noise of the city, this home is your chance to enjoy peace, privacy, and modern convenience all in one. Nestled just under 5 minutes from downtown Tottenham, you're steps from parks, schools, shops, and more with everything you need for a vibrant yet tranquil lifestyle. Motivated seller, don't miss your chance to own this standout property that offers so much more than meets the eye. Book your showing today and fall in love with your next home! (id:35762)
Right At Home Realty
1057 - 10 Capreol Court
Toronto, Ontario
Spacious 1+1 bedroom and 2 bathroom with extra Storage unit in the heart of CityPlace, Toronto! The building offers incredible amenities, including guest suites, visitor parking, an indoor pool, games room, gym, rooftop lounge, sauna, squash courts, media room, pet spa, and more. Steps from restaurants, shops, parks, and public transit, this condo offers the perfect blend of urban living and luxurious comfort. (id:35762)
Mehome Realty (Ontario) Inc.
1805 - 30 Samuel Wood Way
Toronto, Ontario
SPACIOUS, 1 BED +DEN+ Parking+ Locker. Great views - 18th floor. Gorgeous, well lit, 1BD + Den 562 sqft condo with spectacular southeast views of the skyline, great views of the city and sunrise from 18th floor. Partial view of the lake as well. Bright, spacious, with plenty of sunlight. high ceilings tall windows, and generous balcony add to the sense of space and expanse. A bright living area with walkout access to the balcony. The large bedroom boasts large windows and mirrored closet doors. High ceilings create a feeling of grandeur and open space. The Den can be closed off and is large enough to be converted to 2nd bedroom or home office. Apartment comes with a locker and a parking spot. Neutral colors throughout. Modern kitchen with quartz countertop, backsplash and full-sized stainless-steel appliances, microwave hood fan, stone counters & beautiful backsplash, convenient ensuite laundry with full size washer & dryer and all window coverings. A+ location. Just minutes away from Schools, Stores, Coffee Shops, Groceries, Banks, Restaurants, Etc. Steps To Kipling Subway, Go & Bus Terminal Building amenities include a 24-hr concierge, fully equipped gym/ fitness facility, visitor parking, party room, multimedia lounge, dining room with full kitchen and table for ten, outdoor dining and seating areas with Bar BQ - A fully furnished guest suite with a Queen bed and a full bathroom and with private balcony. pet wash, and secured bike storage. (id:35762)
Cityscape Real Estate Ltd.
5608 Goldenbrook Drive
Mississauga, Ontario
Stunning Renovated Home on a Pool-Sized Lot Near the Credit River! Welcome to this beautifully updated home offering nearly 3,500 sq. ft. of total living space on a premium lot just steps from the Credit River and scenic walking/biking trails. Thoughtfully renovated within the last five years, this spacious home is perfect for families, entertainers, and multi-generational living.The modern kitchen features elegant stone countertops, stainless steel appliances, and crisp white cabinetry. A bright breakfast area overlooks the backyard with double doors opening up onto a large deck complete with a gas BBQ hookup! Upstairs, you'll find a generous primary bedroom with a walk-in closet, a second large closet, and a beautifully renovated 4-piece ensuite. Three more spacious bedrooms and another updated 4-piece bathroom complete the upper level. The fully finished basement offers incredible flexibility, with two large recreation/games rooms, a second kitchenette, and two additional bedrooms with closets and above-grade windows - perfect for in-law accommodation or extended family. Enjoy the sun-filled backyard with ample space for a future pool or garden oasis! Additional features include a 200-amp electrical panel! Close proximity to all major amenities, great schools, community centres, Pearson International Airport, and major highways! Incredible opportunity to own a turn key home in a sought after location! (id:35762)
RE/MAX West Realty Inc.
41 Riverwalk Drive
Severn, Ontario
Riverside End Unit in Sought-After Riverwalk Community! Welcome to this bright and spacious townhome bungalow in the adult lifestyle community of Riverwalk, nestled in the charming Village of Coldwater. This beautifully maintained end unit offers 9-foot ceilings, an upgraded kitchen with granite countertops, extended cabinetry, elegant crown moulding throughout and stainless steel appliances. The thoughtfully designed layout features a primary suite with a walk-in closet and a 4-piece ensuite, complete with a linen closet. A generous second bedroom and additional 3-piece bathroom offer ideal space for guests or hobbies. Backs onto private green space, perfect for relaxing or bird-watching. A portion of the garage has been insulated and wired, offering extra flexibility for a workshop or storage. Low-maintenance living with a $250/month common elements fee, covering lawn care and snow removal so you can enjoy your time worry-free. Don't miss this rare opportunity to join a welcoming and quiet riverside community! (id:35762)
Century 21 B.j. Roth Realty Ltd.
4 Matawin Lane
Richmond Hill, Ontario
END UNIT! Excellent Location! Brand New Treasure Hill- End Unit Legacy Hill Luxury Townhouse 3 Bedrooms, 3 Bathrooms, and 1 Washrooms, 1Minute drive to HWY404, Go Bus, Costco, Walmart, T&T, etc.Extras: (id:35762)
RE/MAX Excel Realty Ltd.
5709 Hanan Avenue
Niagara Falls, Ontario
This delightful, move-in ready 1.5-storey brick home sits on a quiet, well-kept street just steps from the shops and amenities of Lundys Lane. Set on a low-maintenance lot with a fenced backyard, detached garage, and mature trees offering privacy, the home has been tastefully renovated throughout. The main floor is bright and airy with an open-concept living and dining area, updated kitchen with new cabinets, counters, and backsplash, and a fully redone 4-piece bath. Features include new flooring, fixtures, shingles, interior doors (except rear), carpeted stairs, and fresh paint throughout. A large front window offers a charming view of a prideful neighbourhood, and the original brick wood-burning fireplace adds timeless character. Upstairs has a cozy loft vibe with two bedrooms, while the finished basement provides a spacious rec room, laundry, and storage. Conveniently located near schools, Clifton Hill, the QEW, US border, and Niagaras top attractions. (id:35762)
Century 21 Innovative Realty Inc.
764 Eaglemount Crescent
Mississauga, Ontario
Welcome to this beautifully maintained 4-level backsplit, ideally located in a family-friendly neighbourhood close to everything you need - highways, top-rated schools, shopping, places of worship, U of T Mississauga, and public transit.This semi-detached home features a gated front entrance, interlocked driveway with additional parking, and a thoughtfully upgraded kitchen that opens into a generously sized family roomperfect for hosting or relaxing with loved ones. The upper level offers three spacious bedrooms and a full bath, while the main floor includes an additional bedroom and full washroom, ideal for elderly family members or guests seeking privacy.Step into the stunning concrete backyard, your own private retreat! Enjoy a dedicated entertainment zone, complete with a BBQ area, surrounded by lush green hedges, a sprinkler system, and light sensors that enhance both ambiance and security. Whether you're looking for flexible living space or a home designed for entertaining and comfort, this home truly has it all. (id:35762)
RE/MAX Real Estate Centre Inc.
38 Bluffs Road E
Clarington, Ontario
Nestled along the tranquil shores of Lake Ontario in the sought-after Wilmot Creek community, this charming 2-bedroom bungalow offers a rare blend of waterfront living, privacy, and space. Perfectly situated on a large, premium lot, this home presents an incredible opportunity for those seeking a relaxed, resort-style lifestyle just an hour from Toronto. Wheelhouse offer a Gym, pool, hot tub, and your own Golf course. The private workshop with plenty of room for tools, projects, and storage, this space provides the perfect environment to bring your ideas to life. (id:35762)
Royal Heritage Realty Ltd.
32 Grand Trunk Avenue
Vaughan, Ontario
Luxury Townhouse At Its Finest. This Modern, Open Concept Home Boasts 9' Ceilings And Is Upgraded Throughout. Complete With Two Car Garage, Two Patios (410 +120 Sq Ft) Perfect For Entertaining And A Bright Basement Apartment To Help Pay Your Mortgage! Close To Shopping, Great Schools, Go Train, 407. Don't Miss Out On This Incredible House! (id:35762)
Justo Inc.
335 Mceachern Lane
Gravenhurst, Ontario
Brand New-Never Lived In! Backing Onto Ravine! detached home featuring 4 spacious bedrooms and 3 bathrooms in one of Muskokas most sought-after communities.The open-concept main floor is bright and inviting, with a large modern kitchen boasting quartz countertops and brand-new stainless steel appliances. Larger Pimary bedroom with walk-in closet and a luxurious 4-piece ensuite, Convenient second-floor laundry room. Prime Location for Relaxation & Recreation! Minutes To Muskoka Wharf Marine, Sobeys, Canadian Tire, Tim Hortons, Restaurants. Steps from parks, schools, and beaches Minutes to Muskoka Resort & Golf Surrounded by scenic trails & stunning Lake Muskoka Dont miss this opportunity to rent a beautiful new home in a prime Muskoka location! (id:35762)
Homelife New World Realty Inc.
109 Sunflower Crescent
Thorold, Ontario
A stunning, brand-new detached home located in a desirable, family-friendly neighborhood. This elegant residence features four spacious bedrooms and three luxurious washrooms, showcasing over $100,000 in upgrades and $40,000 in furniture included! Thoughtfully designed, the home offers exceptional living spaces filled with natural light, providing style and functionality for comfortable living and entertaining. Conveniently situated near major shopping destinations such as Seaway Mall, Walmart, Canadian Tire, and Rona, residents will also appreciate proximity to Niagara College, Brock University, and Niagara University. Access to quality healthcare is ensured with Niagara General Hospital nearby and the new Niagara Health Hospital under construction. Enjoy abundant recreational options including pristine golf courses, scenic trails, parks, and green spaces. Ideally located just 15 minutes from vibrant Downtown Niagara Falls and St.Catharines, and a short 20-minute drive from Niagara-on-the-Lake. (id:35762)
Tfn Realty Inc.
64 - 51 Sparrow Avenue
Cambridge, Ontario
Stylish Freehold Townhome with Thoughtful Upgrades in a Prime Family-Friendly Neighbourhood! Discover a residence that checks all the boxes. This spacious 3-bedroom, 3-bath townhome offers over 1,400 sq ft of beautifully finished living space, designed with comfort and functionality in mind. Step into an inviting open-concept main level featuring durable laminate flooring throughout, elegant pot lighting, and a modern kitchen complete with quartz countertops, stainless steel appliances, a central island with pendant lighting, and direct access to a private balcony for easy indoor-outdoor living. The upper level boasts three generous bedrooms, including a primary suite with a private ensuite, and two full bathrooms with contemporary tile work and quartz vanities. The conveniently located second-floor laundry adds everyday ease. Additional features include hardwood staircases, a ground-level home office or flex space, direct garage access, and a charming covered front porch ideal for morning coffee or evening relaxation. Set in a well-connected, family-oriented community, this home combines modern finishes, practical upgrades, and a smart layout perfect for growing families or professionals seeking turnkey living. (id:35762)
Pmt Realty Inc.
5544 Mcleod Road
Niagara Falls, Ontario
Hotel, Purpose Built Rental or Condo Development Site near Marine Land and the Hotel and Entertainment Core of the City of Niagara Falls. Co Listing Brokers High Point Realty Brokerage and Harvey Kalles Real Estate Ltd. represent the interests of Directions Event Marketing Inc. for this property now under power of sale by the Mortgagee and repressented by another brokerage. Directions Event Marketing Inc. has submitted a pre-con development proposal to the City of Niagara Falls for a 22 storey high rise project with residental and commercial components. The purchase price shall include all studies and reports completed to date. Project Design and Architectural Concepts- Zeidler Partnership Architects (id:35762)
Harvey Kalles Real Estate Ltd.
High Point Realty Limited
94 Charleswood Crescent
Hamilton, Ontario
Welcome to Beautiful Freehold 3 Bedroom, 2.5 Bath Townhouse with NO MAINTENANCE OR ROAD FEE!! Executive T/house featuring 9' ceiling on main level with separate living room and family room. Spacious approx.1560 sq ft open concept layout featuring hardwood flooring throughout the main floor (carpet-free). Freshly painted, very clean, cozy, and functional design. Master bedroom boasts a 3 piece ensuite with stand-up shower and walk-in closet. For your convenience find your laundry room on the 2nd floor .Good-sized additional 2 bedrooms .Conveniently located close to schools, plazas, shops, restaurants, and public transit. Perfect family home with easy access to amenities. Fully fenced backyard with access from garage (RARE FEATURE). (id:35762)
Century 21 Skylark Real Estate Ltd.
64 Prairie Run Road
Cramahe, Ontario
Set on the most elevated lot in the neighbourhood, this home offers a distinct advantage: breathtaking sunset views. From the moment you step into the bright & airy foyer, the thoughtful design of this home begins with a soaring ceiling & upgraded porcelain tile underfoot. Just beyond, the open-concept main floor unfolds with luxurious vinyl plank flooring leading you through a sun-filled living room. The custom kitchen, completely upgraded, boasts sleek cabinetry, a stylish bar, & stainless steel appliances. Gather around the oversized island or enjoy meals in the dining room, which walks out to a south-facing deck and accesses the fully fenced backyard. A 2-pc powder room & a large storage closet offer practical touches. The main floor also features a spacious primary bedroom retreat, complete with upgraded broadloom, a generous walk-in closet,& a beautifully appointed 4-pc ensuite with double vanity & glass shower. Upstairs, the versatile loft level offers a bright & welcoming space ideal for cozy reading nooks, music sessions, or casual lounging, while the custom-built office nook provides a practical & stylish workspace. 2 generous secondary bedrooms offer ample space for family or guests, each featuring large windows & modern finishes. A beautifully appointed 5-pc bathroom with double sinks ensures convenience for busy households. Set on the highest lot on the block, this homes unfinished basement offers incredible potential with a bright, airy atmosphere rarely found in lower levels thanks to full-size above-grade windows that flood the space with natural light. Whether you're envisioning a home gym, media room, extra bedrooms, or a sprawling entertainment area, this versatile space is a blank canvas ready to be tailored to your family's lifestyle. The oversized garage provides plenty of room, while the fully fenced ('22) lot & generous backyard offer endless potential for outdoor enjoyment or future enhancements. Nearly $100,000 in upgrades! (id:35762)
Exp Realty
4419 Hwy 7 Highway
Asphodel-Norwood, Ontario
Opportunity to own a move-in ready 1.5-storey home in charming Norwood! This beautifully updated property offers a spacious living and dining area with cozy fireplace, plus a kitchen equipped with stainless steel appliances, custom backsplash, and bright breakfast area that walks out to an 18 x 106 deck with 10 x 8 pergola. The huge backyard backs onto a peaceful pond and includes a 36 x 26 fenced safe area ideal for kids and pets, privacy fencing, a fire pit, spacious shed, and 32 feet of raised garden beds. The home features 3 bedrooms, 1.5 bathrooms, main-floor laundry, and sits on a generous 0.70-acre lot (70 x 399). Fully renovated in 2014 with recent updates including new furnace, updated bathroom, upstairs carpeting, and included appliances (washer, dryer, fridge, stove). Unfinished basement offers ample storage. Conveniently located just 20 minutes from downtown Peterborough. (id:35762)
Newgen Realty Experts
616 Rummelhardt Drive
Waterloo, Ontario
Bedroom, 4 Bathroom, Two Story Single Detached House with a Double Car Garage Parking for Six! Located in the highly desirable Beechwood West with a Finished Basement with Pool in fully fenced backyard. Welcome to 616 Rummelhardt Drive, Waterloo, Ontarioa stunning two-story single detached home that exemplifies modern family living with exceptional comfort and style. This impressive residence features four spacious bedrooms and four well-appointed bathrooms, offering ample space for relaxation and entertaining. The property includes a double car garage and parking for up to six vehicles, ensuring convenience for households with multiple drivers. Step inside to discover a thoughtfully designed interior with an open-concept layout, perfect for both everyday living and hosting gatherings. The finished basement provides additional versatile space, ideal for a home theater, recreation room, or private office. Outside, the expansive, fenced-in backyard is a true retreat, complete with a sparkling above-ground poolperfect for summer enjoyment, family fun, or quiet relaxation. Located in the vibrant Beechwood West neighbourhood, this home is surrounded by a wealth of amenities. Families will appreciate the proximity to highly regarded schools, such as Edna Staebler Public School and Westvale Public School, both within walking distance. Nearby Rummelhardt Park and Bordeaux Park offer green spaces for outdoor activities, from picnics to playground adventures. Shopping and dining are easily accessible at nearby Conestoga Mall and The Boardwalk, while golf enthusiasts will enjoy the close proximity to premier courses like Grey Silo Golf Club! (id:35762)
Right At Home Realty
3209 Regional Rd 56
Hamilton, Ontario
Welcome to this spacious 3-bedroom, 4-bathroom freehold townhome in the heart of Binbrook! Featuring a double car garage, a covered front porch, and a private patio, this home offers great indoor-outdoor living. Enjoy a finished basement with a half bath, and a generous primary suite with ensuite and walk-in closet. Located in a quiet, family-friendly area close to parks and schools. Freehold with low road fee move-in ready book your private showing today (id:35762)
Royal LePage State Realty
23 Tarmola Park Court
Toronto, Ontario
Nestled Near The Picturesque Humber River, 23 Tarmola Park Court Offers The Perfect Blend Of Urban Convenience And Tranquil Natural Surroundings. This Beautifully Upgraded End Unit Freehold Townhome Is Located On A Quiet Cul-de-sac In A Family-friendly Neighbourhood, Where The Lush Trails And Green Spaces Of The Humber River Are Just Steps Away, Ideal For Walking, Biking, Or Simply Unwinding Outdoors. Inside, This 3 Bed, 2.5 Bath Home Showcases Thoughtful Enhancements Throughout, Starting With An Extended Foyer Closet And Upgraded Oak Railings And Stairs That Greet You At The Entrance. The Main Floor Features Laminate Flooring In The Living And Dining Areas, While The Foyer, Kitchen, And Powder Room Are Finished In Sleek Ceramic Tile. The Kitchen Is A Standout, Boasting Premium Cabinetry, A Stone Countertop With Breakfast Bar, Upgraded Under-mount Sink, Backsplash, And An Open Layout Achieved By Removing A Half Wall And Replacing It With Elegant Oak Railings. Rare Feature!! The Garage Can Be Accessed Directly From The Kitchen. Upstairs, Three Spacious Bedrooms And A Den (With Laundry Conveniently Relocated To The Basement) Offer Flexible Living. The Primary Suite Is Elevated With A Luxurious Ensuite Featuring Upgraded Tiles, Frameless Glass Shower Doors, And Added Vanity Drawers. All Bathrooms Have Upgraded Accessories, And Additional Outlets Have Been Added Throughout The Bedrooms For Convenience. The Home Is Complete With Premium Light Fixtures, Custom Window Coverings, And A Full Set Of Stainless Steel Appliances Including Fridge, Stove, Dishwasher, Washer, And Dryer. The Garage Is Equipped With A Door Opener And Central Vacuum System For Added Comfort. The Second Floor Combines Upgraded Carpeting With An Underpad In The Bedrooms And Den, Ceramic Tiling In The Bathrooms, And Laminate Flooring In The Hallway, Delivering Both Comfort And Style. Perfect For Families Seeking A Move-in Ready Home In A Serene Yet Central Toronto Location, This Property Is A Must-see. (id:35762)
Sutton Group-Admiral Realty Inc.
30 Tatra Crescent
Brampton, Ontario
Beautiful And Spacious 4 Bedroom Home On Quiet Crescent. Family Friendly, Next To Great Schools (with French Immersion Track) and Walking Distance to Amenities. No Carpet In Entire House. Large Full Kitchen W/ Dining Area. Large Premium Private Backyard Backing Onto Greenery (Deer & Turkey Sightings!). Large Windows Let In A Lot Light, Open Concept, Pot Lights Throughout Home. Primary Ensuite Bathroom Features Large Soak-In Tub W/ His & Hers Sink And Walk-In Closet! Recently Renovated Bathroom, Newer Roof, Exterior Work Done! Tenant Responsible To Pay For 70% Utilities And Hot Water Tank Rental. Tenant Must Be AAA, Non-Smoking, No Pets. (id:35762)
Zolo Realty
6604 Tenth Line W
Mississauga, Ontario
Your chance to own this gorgeous Trelawny Estates home on a cul de sac. Exquisitely maintained and upgraded throughout. Attention to detail is evident all over this property. 3 bedrooms on 2nd level, one bedroom in the basement. Three fireplaces, Hardwood floors on main level, and on 2nd floor hallways, large living room with fireplace, formal dining room with double door walk out to converted garage, modern kitchen with granite counters, stainless steel appliances, mirrored back space, window, breakfast area with walk out to patio. 2nd floor terrace/balcony off one of the bedrooms, prime bedroom has large walk in closet with window built in cabinets and 4 piece washroom. Note: Garage has been converted to a a large insulated family room with high ceilings and skylight, can be converted back into garage. Large basement has rec room and bedroom. 4 washrooms total. Well manicured back yard with Stone tiles, wood fence, mature trees, shed, flagstones, asphalt driveway, no sidewalk, approximately 8 cars can fit on driveway. This is a lovely enclave in Trelawny Estates near parks and all amenities. (id:35762)
RE/MAX Professionals Inc.
300-09 - 5500 North Service Road
Burlington, Ontario
Fully furnished Executive Office Suites available! 5500 North Service Road offers a park-like setting and is surrounded by the Bronte Creek Provincial Park. Nearby amenities include Tim Hortons, hotels such as the Holiday Inn, shopping centers and financial institutions. Enjoy movies at the Cineplex, just 5 minutes away! The offices at 5500 North Service Road offer a professional board room and multiple meeting rooms. Kitchen available. Daily office cleaning. Additional services include dedicated phone lines and printing services. Get a prestigious office address with a receptionist in an ideal location of Oakville. Direct access from Highway 403 and QEW. (id:35762)
RE/MAX Premier Inc.


