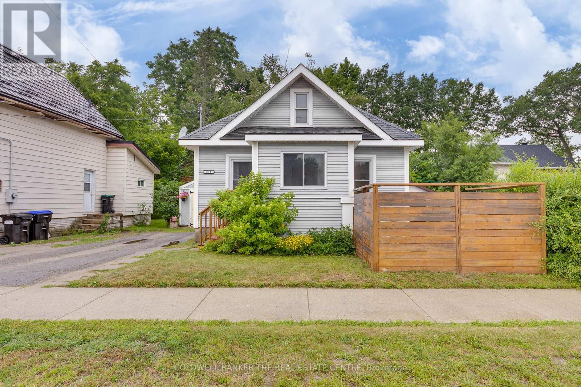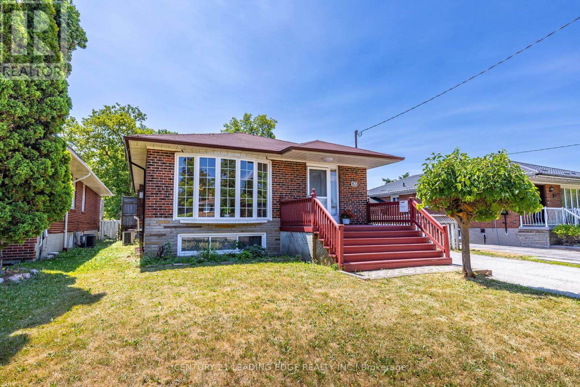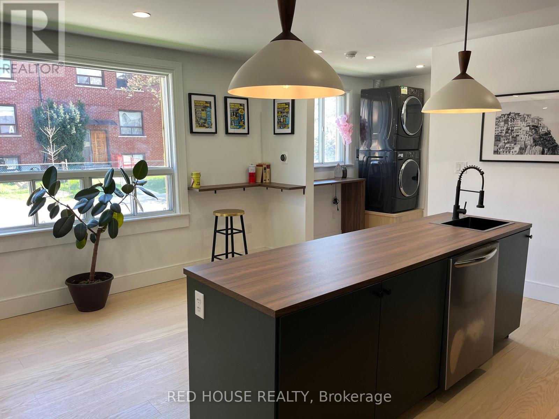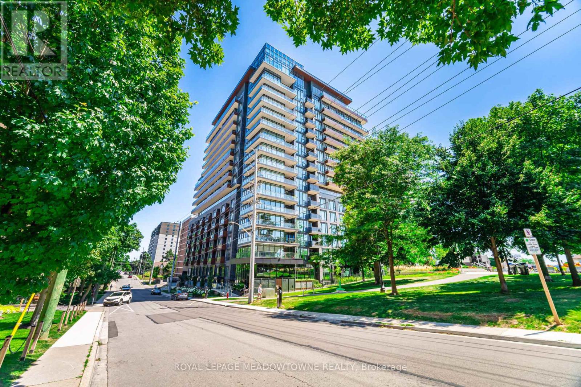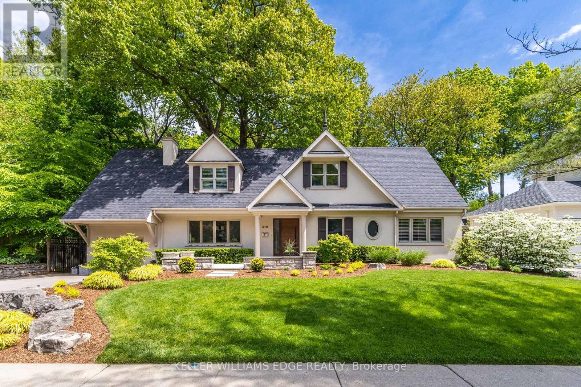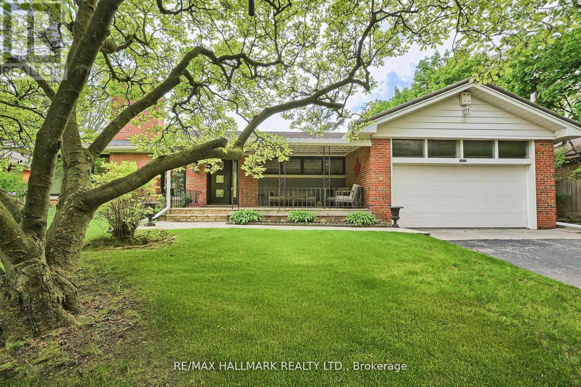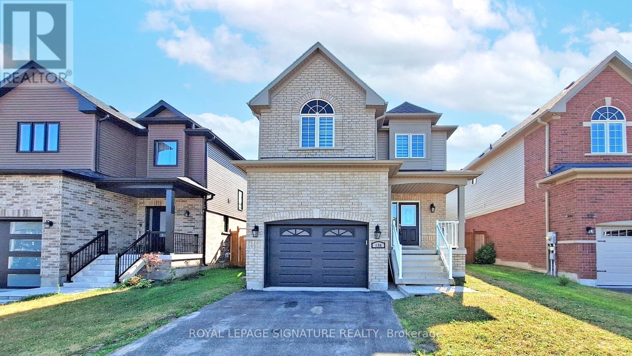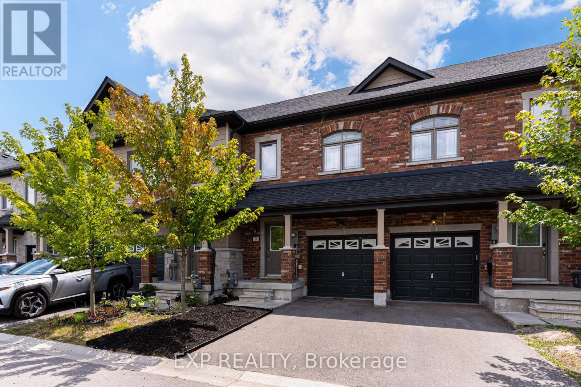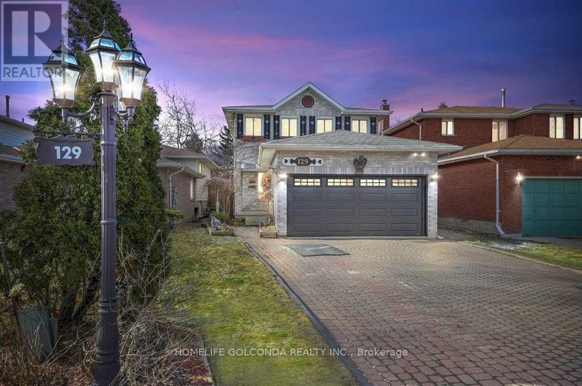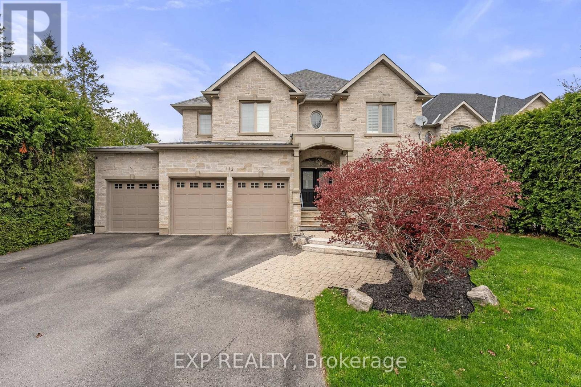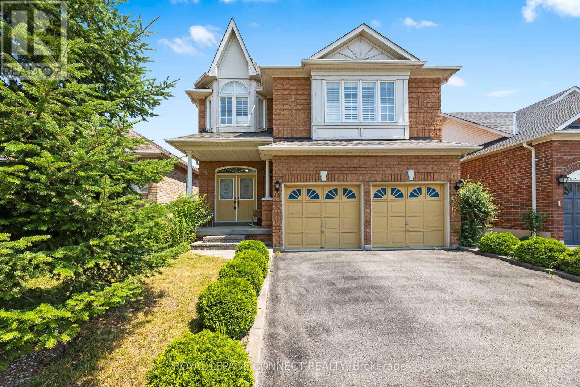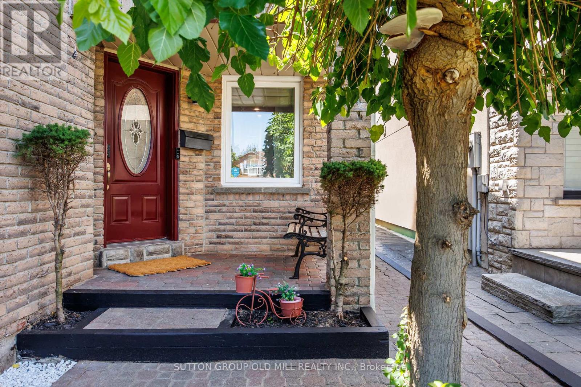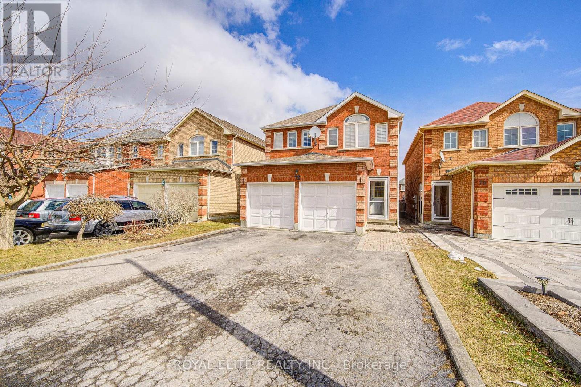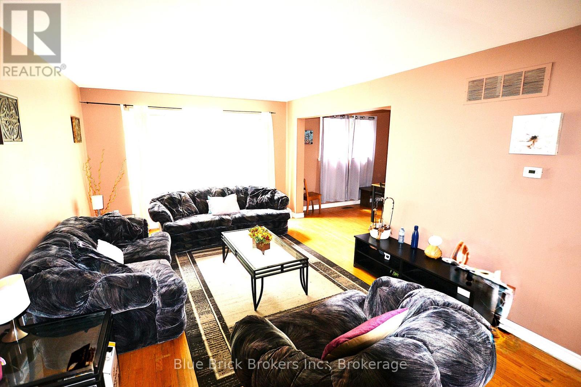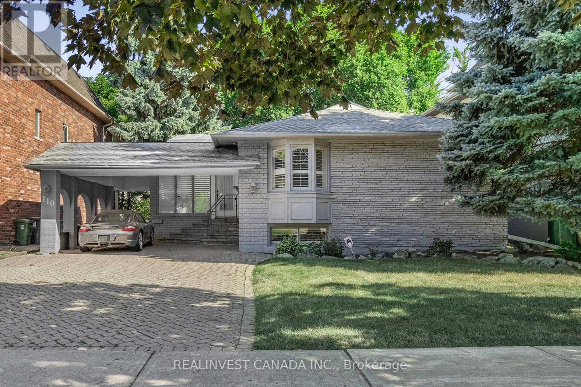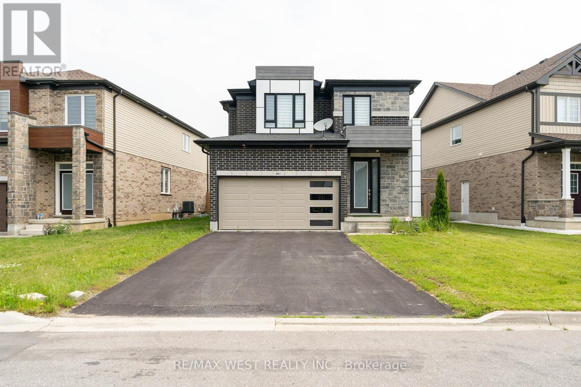374 Yonge Street
Midland, Ontario
Welcome to 374 Yonge Street in Midland. This beautifully updated raised bungalow is a must see for first time buyers and those looking to downsize or invest. New front steps guide you into the foyer where you can store coats and shoes. The open concept family room features a large and bright front window and the stunning kitchen has been upgraded with a huge island, breakfast bar and tile backsplash. The primary and secondary bedrooms sit on the opposite side of the house and the laundry room provides access to your rear deck and backyard. The pocket doors provide seamless flow throughout the main living space. The 4 piece bathroom with subway tile rounds out the main floor. Central air conditioning was added in 2021. New windows (2022) and shingles (2023) provide peace of mind that this amazing home is protected for years to come. (id:35762)
Coldwell Banker The Real Estate Centre
83 Marilake Drive
Toronto, Ontario
Located in High Demand Agincourt Area Within Top Rated School Zone (Agincourt CI). Well Maintained And Recently Renovated Bungalow. This 3 + 2 Bedroom Fully Detached House sits On A Large Premium Lot, 170 Feet deep. Over 2,000 sqft of living space, Hardwood Floors throughout & Pot Lights Main Level. Expansive Eat-In Kitchen With Tons Of Additional Storage. Huge Basement apartment that offer 2 bedrooms, 1 full bathroom, full kitchen and its own separate side entrance. Neighbourhood is a quiet, family-friendly neighborhood. Conveniently close to Highway 401, TTC, shopping, schools, Scarborough Town Centre, and just a short walk to McDairmid Park. This home is a great investment for a family or investor looking to obtain great rental income, basement was rented at $2,000/M and upstairs at $3,000/M. (id:35762)
Century 21 Leading Edge Realty Inc.
192 Little Avenue
Barrie, Ontario
Lots of Potential for this home and lot, great set up for a potential 2nd suite or extended family, or take advantage of the large 74 x 147 and add a Detached Garage with a 3rd suite already has the driveway paved into the back yard. Home needs some updating, spacious layout with large kitchen, separate dining and living room, 2 spacious bedrooms on the main floor, finished basement with 2 bedrooms, large living room and 4 pce bath, office or game room, Cold cellar and storage room. Large side deck, fully fenced yard with large mature trees, perennial gardens, veg garden area with extensive mature Raspberry bushes. Walking distance to Assissinack Public School and Innisdale Secondary School, Allandale Rec Centre and easy access to Hwy 400 and Yonge St. Shingles (2015) Furnace (2016), Heat Pump (2023). (id:35762)
Exp Realty
819 - 2550 Simcoe Street N
Oshawa, Ontario
Welcome To UC Tower, , Beautifully designed Studio, Fully Furnished If Tenant Desires, Move In Ready! Offers An Open Concept Modern Kitchen With Stainless Steel Appliances & Quartz Countertops! Ensuite Laundry. 1 Locker Included plus visitor parking. Amazing Location In North Oshawa! Conveniently Located Near New Rio-Can Plaza, Costco, All Other Major Stores, Restaurants, Oshawa University, Minutes To Hwy407 And Much More. (id:35762)
Century 21 Leading Edge Realty Inc.
2310 - 130 River Street
Toronto, Ontario
Experience the epitome of downtown Toronto living in this RARE corner unit on the 23rd floor, with a large balcony with unobstructed views. You can see the water from here! Flooded with natural light, this generously proportioned unit offers a bright and spacious living space. Featuring one bedroom plus a den, parking and a locker! Enjoy stunning city views from windows with north and east exposures. You can watch the fireworks from your balcony on Canada and Victoria Day! This fabulous building is surrounded by parks, restaurants, funky coffee shops, farmers markets and more. Excellent walk score. Amazing amenities! Gym, communal workspace, communal garden, BBQs, party room, arcade and games room, indoor chid playroom. 24hr concierge. (id:35762)
Royal LePage Estate Realty
129 Marshall Heights Road
West Grey, Ontario
Welcome to this stunning executive bungalow nestled on a picturesque 1.4-acre estate lot, surrounded by mature trees and country charm. Thoughtfully designed for both comfort and functionality, this home offers a perfect blend of upscale living and peaceful rural surroundings.Inside, you'll find 3 spacious bedrooms, including a luxurious primary suite featuring a walk-in closet and a beautiful ensuite with high-end finishes your own private retreat. The bright, open-concept living space is anchored by a well-appointed kitchen with an induction cooktop, central island, walk-in pantry, on-demand hot water tap, and central vac vent, making everyday living and entertaining effortless. California shutters in the main living areas add a timeless touch while enhancing natural light and privacy control. (id:35762)
RE/MAX Icon Realty
2 Hilldale Road
Toronto, Ontario
Welcome to this beautiful Corner lot with laneway or garden-suite potential! This fully renovated bungalow boasts a fresh 2024 update with white-oak engineered floors, an open-concept kitchen with a large island, upgraded mechanicals, and a high, unfinished basement perfectly set up for a 2-bedroom income suite.Ideally located on a quiet corner in one of Torontos most family-friendly and desirable neighbourhoods, this home blends thoughtful design with long-term potential. Step inside and you'll immediately notice the attention to detail and quality craftsmanship throughout. (id:35762)
Red House Realty
418 Canterbury Crescent
Oakville, Ontario
Welcome To This Beautiful Detached Home Located On A Quiet, Family Friendly Crescent In Eastlake Neighborhood. This Home Is Thoughtfully Landscaped, Tastefully Renovated And Move-In Ready. Fully Renovated Top To Bottom. Wood Burning Fireplace. Quartz Countertops W/ Marble Backsplash. This 3Br Can Easily Be Converted To 4Br. W/O To Backyard Oasis W/ In Ground Heated Salt Water Pool. New Deck. Proximity To Top Schools, Downtown Oakville, Go Station & Highways. (id:35762)
Cityscape Real Estate Ltd.
1612 - 4460 Tucana Court
Mississauga, Ontario
Welcome to this beautifully maintained, move-in ready, 2-Bedroom plus Solarium condo. Offering a spacious, bright open-concept layout with the solarium being a standout versatile feature. The unit also features a spacious primary bedroom, 2 full size bathrooms, In-Suite Laundry, storage locker and one underground parking spot. Situated in the heart of Mississauga, centrally located just minutes from Square One, Sheridan College, Celebration Square and commuters will appreciate easy access to all major highways and public transit. Enjoy 24/7 Concierge Service, a fully equipped gym, large indoor pool, Hot Tub, Sauna, Tennis Court, Billiards and a Party Room. This is Home! (id:35762)
International Realty Firm
1612 - 4460 Tucana Court
Mississauga, Ontario
Welcome to this beautifully maintained, move-in ready, 2-Bedroom plus Solarium condo. Offering a spacious, bright open-concept layout with the solarium being a standout versatile feature. The unit also features a spacious primary bedroom, 2 full size bathrooms, In-Suite Laundry, storage locker and one underground parking spot. Situated in the heart of Mississauga, centrally located just minutes from Square One, Sheridan College, Celebration Square and commuters will appreciate easy access to all major highways and public transit. Enjoy 24/7 Concierge Service, a fully equipped gym, large indoor pool, Hot Tub, Sauna, Tennis Court, Billiards and a Party Room. This is Home! (id:35762)
International Realty Firm
307 - 21 Park Street E
Mississauga, Ontario
Luxury Condo at TANU Built By Edenshaw. Unit Features 1,090 Sq. Ft Plus Balcony, 2 Bedroom Plus Separate Large Den (Can Be Used As 3rd Bedroom), Split Layout, Ensuites & W/I Closets In Both Bds. Large Open Concept Kitchen Features Integrated Fridge/Dishwasher, Undermount Sink, Quartz Counters, Abundance Of Cabinet Space. Bright West Exposure, Steps To Port Credit Go, Waterfront, Parks, Schools, Shopping And More. Unit Has Smart Home Technology, Key-Less Entry, Building Amenities Include: 24/7 Concierge. Guest Suite, Gym/Yoga Rm, Theatre, Billiards/Games Rm, Visitor Parking, Outdoor Patio With Barbeque Area. (id:35762)
Royal LePage Meadowtowne Realty
319 Goodram Drive
Burlington, Ontario
Welcome to a breathtaking blend of elegance and sophistication in the heart of Shoreacres, where luxury meets comfort in this exquisite 1.5-storey home backing onto treed greenspace, offering total privacy and serenity. Meticulously renovated to the highest standards, this home captivates with striking curb appeal, a stone patio, and professionally landscaped gardens that set the tone for refined living. A grand entrance welcomes you into a soaring cathedral foyer filled with natural light, flowing seamlessly into the formal dining room with a cozy gas fireplace. Rich maple hardwood flooring enhances the main levels warmth and elegance. A sleek glass-railed staircase leads to a private upper-level retreat, featuring a spacious gym, an elegant 4-piece bath, a custom dressing room, and a tranquil primary bedroom. Back on the main level, the chef-inspired kitchen is a showstopper, equipped with premium appliances, luxurious countertops, custom cabinetry, and a walk-in pantry with built-ins. Over the garage, a private guest suite offers a walk-in closet and a 2 pce ensuite, ideal for extended family or visitors. The sunlit great room offers a breathtaking 270-degree view of the professionally landscaped yard reminiscent of a private Muskoka escape, blending nature and nurture in perfect harmony and embracing the stunning mature trees. A main floor office with bespoke built-ins, a stylish 3-piece bath, and an additional bedroom complete the main level. The lower level is designed for entertaining, with a media centre, wet bar, and the pièce de résistance, a wine cellar crafted by Rosehill Wine Cellars, perfect for tastings or hosting fellow wine enthusiasts. A convenient walk-up leads to an outdoor oasis with a custom gazebo living room, built-in BBQ, and cabana, perfect for year-round enjoyment. This is more than a homeits a lifestyle defined by craftsmanship, luxury, and timeless design. Discover more of what this home has to offer in the digital brochure. (id:35762)
Keller Williams Edge Realty
1616 Islington Avenue
Toronto, Ontario
Exceptional, Princess and Manor bungalow! This is a great opportunity to live in one of the Etobicoke's Finest, and most sought after neighbourhoods! Large bungalow with separate entrance to basement and double car garage. Spectacularly Private with Gorgeous Natural Lighting That Drenches the Whole Home!!!!!Hardwood flooring throughout All New Windows, New front door, Custom Sliding Rear Door from kitchen. Newer high-efficiency gas furnace. Exceptional ceiling height. Custom gas fireplace and Real wood burning fireplace in basement. Upgraded recessed, lighting. Flagstone walkways. Gorgeous Private Backyard Double Car Wide Driveway on a 80 x 135 lot! Upgraded baseboards and trim very solid home! Amazing 45 Year Steel Roof!!!!! All existing appliances included! (id:35762)
RE/MAX Hallmark Realty Ltd.
2243 Ridge Landing
Oakville, Ontario
Beautiful and spacious 3-bedroom, 2.5-bath semi-detached home available for lease in the desirable West Oak Trails neighbourhood. Recently updated in 2024 with new flooring, stairs, railing, roof, and an upgraded upstairs washroom, this home features an open-concept main floor with a modern kitchen, stainless steel appliances, stone countertops, and an eat-in breakfast bar. The bright living and dining area includes fresh paint, upgraded lighting, and a cozy gas fireplace. The large primary bedroom offers a walk-in closet and private ensuite, with two additional bedrooms and a renovated 4-piece bath upstairs. A partially finished basement adds extra living space with a rec room, laundry area, and rough-in for a bathroom. Enjoy a fully fenced backyard with a deck, perfect for outdoor relaxation. Conveniently located close to schools, parks, shopping, hospital, and major highways. (id:35762)
Homelife Landmark Realty Inc.
138 Sun King Crescent
Barrie, Ontario
Nestled in the sought-after Maple Ridge community, this stunning home offers over 1,600 square feet of living space, plus a fully finished basement. Boasting an open-concept layout with 9-foot ceilings on the main floor, this property is designed for both comfort and functionality. The main floor features Oak hardwood floors (2022), a spacious eat-in kitchen with tall cabinets, stainless steel appliances, granite countertops, and a tiled backsplash, an upgraded powder room as well as a convenient laundry room with direct garage access.Upstairs, also features Oak hardwood floors (2022), a spacious primary bedroom with a walk-in closet and ensuite, along with two additional generously sized bedrooms, each with ample closet space, and a main bathroom. The finished basement adds even more versatility with a bedroom, bathroom, and a large multipurpose room. Step outside to enjoy the large, fully fenced yard with no neighbours behind, offering privacy and tranquility or the perfect place for kids to play and family and friends to enjoy the summer months. All of this and in a prime location just minutes from the beach, parks, schools, shopping, restaurants, and other amenities. Commuting to work? You will love the proximity to the Go Train and Highway 400. This home truly has it all! (id:35762)
Royal LePage Signature Realty
19 Cygnus Crescent
Barrie, Ontario
Welcome to this Bright & Stylish Townhouse Nestled in the Sought-After Ardagh Bluffs Community in Barrie! Offering the Perfect Blend of Space, Comfort, and Modern design, this Move-in ready Home is Just Steps from Top-rated Schools, Grocery stores, Boutique shops, Scenic Parks, Trails, and Highway 400 bringing Unbeatable Convenience & Vibrant Lifestyle to your Doorstep.This Sun-filled Home Features Three Spacious Bedrooms, a Thoughtfully Designed Layout & Expansive Windows that Flood the Interior with Natural Light. The Second-floor Laundry adds Convenience, while Tasteful Upgrades throughout the Home make it truly Turnkey. Whether you're looking for a Cozy Retreat or a Functional Space to Suit your busy lifestyle, this Home Delivers. Enjoy Peace of Mind with Fresh Paint, Brand-new Carpeting in the Bedrooms, New Dishwasher & Microwave, Updated LED lighting, and a Freshly Sodded Backyard Perfect for Relaxing or Entertaining. The Garage is Equipped with an EV plug, making this Home both Future-ready and Environmentally friendly. Don't miss this Opportunity to own a Stylish, Low-maintenance Home in one of Barrie's Most Family-friendly Neighbourhoods! Extras: Freshly Painted | New Carpet | New Dishwasher & Microwave | Updated LED Lighting | EV Plug in Garage | Ring Security System | Ring Doorbell | Fresh Sod in Backyard | Steps to Trails, Parks, Schools & More! (id:35762)
Exp Realty
457 Peter Street N
Orillia, Ontario
Welcome to 457 Peter Street North - a beautifully maintained 3-bedroom, 2-bathroom side-split that's truly move-in ready. Pride of ownership is evident throughout this charming home, located in a highly sought-after, family-friendly neighbourhood. Ideally located just minutes from downtown Orillia and the waterfront, with all major amenities a short drive away, this property is also within walking distance to two elementary and two secondary schools making it the perfect fit for growing families. The main level offers an open-concept layout featuring a spacious kitchen and dining area, a large family room, and bright south-facing windows that fill the home with natural light. Just inside the back entrance is a convenient full bathroom with shower and built-in pool towel storage. Step outside to your private backyard oasis - an entertainers dream. The standout feature is a massive 20' x 40' in-ground pool with an 8-foot deep end, natural gas heater on a dedicated meter, and a new liner installed in 2021. The outdoor space also includes a covered patio, built-in cook station with bar fridge and natural gas BBQ, multiple seating areas, an 8x8 heated pool shed, a tool area, and a storage corral - all connected by interlock pavers and surrounded by a 6-foot vinyl privacy fence. At night, the entire yard transforms with glowing perimeter lighting, giving it a true resort-like feel. Upstairs you'll find three comfortable bedrooms and a full bathroom. The lower level features a spacious finished rec room, a laundry area, and a clean, bright crawl space offering ample storage. An additional bonus room with a natural gas fireplace is perfect as a den, home office, or cozy library. Don't miss this rare opportunity to own a completely turnkey home that seamlessly blends everyday comfort with the joy of outdoor living. (id:35762)
RE/MAX Right Move
129 Kerr Boulevard
New Tecumseth, Ontario
A fantastic place to call home!*** in a mature Alliston neighbourhood! Features 3 spacious bedrooms, a fully finished basement with a rec room, wet bar, and separate workshop. Bright kitchen with island, main floor laundry, and walkout to a large covered deck overlooking a heated pool perfect for entertaining. Freshly painted main floor and staircase walls, plus new flooring in the living area. Double garage with interior access and a NO-sidewalk driveway with space for 4 cars. Many upgrades and inclusionsmove in anytime!Fridge, Stove & Dishwasher 2023- Furnace updated on 2024, Window 2020- Newly painted. And potlights through the house , Hot water tank is Owned. Roof 2020- ***Located in the growing community of Alliston, known for its small-town charm and excellent amenities. Enjoy nearby parks, golf courses, and recreation centers, including Earl Rowe Provincial Park for outdoor activities. Convenient access to Hwy 89 & Hwy 400 makes commuting easy, with Barrie, Newmarket, and Toronto within reach. Home to Honda Manufacturing and a thriving local economy, Alliston offers great opportunities for work and lifestyle. (id:35762)
Homelife Golconda Realty Inc.
112 Tyler Street
Aurora, Ontario
Welcome To 112 Tyler St. Offering Privacy And Accessibility In A Sought-After Neighbourhood In The Heart Of Aurora. This 2-Storey Home Has A Finished Walk-Out Basement, Is Carpet Free, Has An Open Concept Kitchen And Family Room With A Gas Fireplace, Living And Dining Room With Hardwood Flooring, Coffered Ceiling And California Shutters. Interior Access To Garage Via Mudroom. 2nd Floor Laundry Room. Large Primary Bedroom With His And Her Walk-In Closets And A 5-Piece Spa Like Ensuite. 2nd Bedroom With 4-Piece Ensuite. Bedrooms 3 & 4 Have A 4-Piece Jack And Jill Bathroom. Enjoy Your Morning Coffee On The Upper Deck From The Eat-In Kitchen Overlooking The Private Backyard. Finished Walk-Out Basement Has A 3-Piece Bathroom, 2 Sets Of French Doors To Rear Patio And Gas Fireplace In The Rec Room. This Aurora Village Beauty Is Close To Schools, Grocery Stores, Shops On Yonge Street, Public Transit, Go-Station And The High Ranking School - St. Andrew's College. This Is A Unique Chance To Own A Luxury Home In One Of Auroras Finest Enclaves. (id:35762)
Exp Realty
1153 Vernor Drive
Innisfil, Ontario
Welcome to your perfect lakeside retreat! Just a short stroll from the beach and marina on stunning Lake Simcoe, this beautifully upgraded bungalow offers the ultimate blend of comfort, style, and year-round enjoyment. Featuring 3+1 spacious bedrooms and 3 full bathrooms, this home is thoughtfully designed for both everyday living and entertaining.The fully finished basement (completed 2024/2025) boasts an impressive natural wood log design, creating a warm, rustic atmosphere, a perfect space for cozy family nights or hosting guests. Upgrades are abundant, including a newer roof (2019), newer front and garage doors (2021), a mirrored and tinted living room window (2022) offering both privacy and energy efficiency, a newer air conditioner and furnace (2021), and a freshly paved asphalt driveway (2022). A concrete pad for boat parking is ready for your summer toys, and a modern garage door opener adds everyday convenience. Gorgeous updated flooring runs throughout the main floor and basement. Whether you're enjoying lake activities, entertaining in style, or simply unwinding in your own private haven, this property offers an unbeatable lifestyle in a peaceful, sought-after location. Live steps from the water and embrace the best of lakeside living don't miss your opportunity to make this beautiful home yours! (id:35762)
Forest Hill Real Estate Inc.
Century 21 Leading Edge Realty Inc.
9 Green Glade Court
Innisfil, Ontario
SWIM, DINE, DANCE, REPEAT - THIS IS HOW GOLDEN YEARS SHOULD FEEL! Take a splash in one of the two heated outdoor pools, get your hair done without ever leaving the community, head to the ballroom for a dance or event, enjoy a good book in the library, play a round of indoor or outdoor shuffleboard, or join a fitness class in one of the exercise rooms - this is life at Sandy Cove Acres! Set in one of Innisfils most desirable adult lifestyle communities, this home offers a peaceful, low-maintenance lifestyle surrounded by nature and like-minded neighbours. The professionally managed neighbourhood features three separate clubhouses offering amenities including ballrooms, kitchen facilities, libraries, laundry facilities, shuffleboard courts, and fitness centres. The on-site Sandycove Mall has a drug store, variety store, hair salon, restaurant, and clothing shop. This carpet-free 2-bedroom home features a bright and functional galley kitchen with classic white cabinets, a double stainless steel sink, neutral counters, and an adjacent laundry area with a walkout. The open-concept dining and living areas are bright and inviting, with the dining room offering a sliding door walkout to a private deck and the living room warmed by an electric fireplace. The primary bedroom includes a 2-pc ensuite, and the accessible layout offers wide hallways, assist bars in the bathrooms, and a ramped entry for ease of mobility. Parking is available for two vehicles, and community services include maintenance of common areas, snow removal of roads, and maintained green spaces. Nearby Innisfil amenities include Shoppers Drug Mart, Rexall, multiple grocery stores, Home Hardware, and Canadian Tire, while Barrie offers additional conveniences such as RVH, Huronia Urgent Care Clinic, Costco, and more. Whether you're looking to stay social, stay active, or simply enjoy peace of mind in a well-cared-for community, this is where comfort meets connection - your golden years start here! (id:35762)
RE/MAX Hallmark Peggy Hill Group Realty
15 Root Crescent
Ajax, Ontario
Welcome to this beautifully maintained 4-bedroom, 3-bathroom home nestled in the desirable Northwest Ajax community! Bright and spacious throughout, this home features a double-car garage and a total of 4 parking spaces perfect for families and guests alike.The main level offers an open-concept living and dining area filled with natural light, a cozy family room with a gas fireplace, and an eat-in kitchen with a walkout to a professionally landscaped backyard. Upstairs, you'll find four generously sized bedrooms, including a luxurious primary suite with a 5-piece ensuite and deep soaker tub. A second full bathroom serves the additional bedrooms.The unfinished basement offers plenty of potential for customization and includes a cold room for extra storage. Enjoy the beautifully designed backyard with a stone patio and lush greenery perfect for relaxing or entertaining.Ideally located just minutes from Costco, shopping, top-rated schools and community centres. Roof 2018, Furnace 2021 (id:35762)
Royal LePage Connect Realty
36 Crellin Street
Ajax, Ontario
Property build by renown "John Boddy Homes" . The property boost with Spacious, Open & Bright 4 BDRM, 3.5 Bath. Access to the Back yard & Garage from inside the house. Lots of windows, walking distance to Lake Ontario. Principal Ensuite W/standing shower and a soaker tub. W/I Closet for the Primary Bdrm, Oversized Family room, Open Concept in the Main floor. (id:35762)
Royal LePage Terrequity Realty
Lower - 345 Markham Street
Toronto, Ontario
Newly renovated and well appointed lower level apartment on one of the most desirable streets in Little Italy. Be the first to enjoy a brand new kitchen with new counters, stainless appliances, upgraded bathroom & all new high quality flooring throughout. You have access to the backyard for outdoor space which is shared with the main floor tenants. The apartment measures 732sqft and each room is incredibly spacious and enjoy your own private laundry & storage room! Great tenants throughout the home, A+ landlords, tenants to be responsible for a portion of snow and garden mntc. No pets and no smokers. (id:35762)
Sage Real Estate Limited
50 Newton Drive
Toronto, Ontario
Bright Spacious Home With furnished 4 Bedroom & 2Full Bath! Steps To Yonge Street, Shopping Mall, School, And All Other Amenities! Hardwood Floors On Main And 2nd Floor. Large Size Deck. **Only Main And Second Floor Are Available For Rent** (Basement Leased Separately). Tenant Pays 2/3 Utilities When Basement Rented. No Smoking And No Pet. Tenant MUST Have Own Liability Insurance. utilities can be included with $300/month. Pictures taken before furniture was moved in. Furniture is included (id:35762)
Jdl Realty Inc.
313 - 1001 Bay Street
Toronto, Ontario
Warm & Welcoming Studio Suite with Beautiful Southeast Exposure in Fabulous 1001 Bay St. Condo Situated in the Prestigious Bay Street Corridor. Includes Functional Kitchen with Pass-Thru to Dining & Living Area (Currently Separated by Frosted Glass Panels/Door for Generous Private Bedroom Area) with W/O to Balcony Overlooking the City. 4pc Bath & Ensuite Laundry Complete the Suite. Enjoy Exclusive Access to Fantastic Building Amenities, Including 24/7 Concierge, Indoor Saltwater Pool, Sauna, Squash Court, Huge Fitness Centre, Party Room with Kitchen & Dining Facilities, Large Patio Area, Visitor Parking & More! Rogers Cable TV & High-Speed Internet Included for Added Value & Convenience. Fabulous Location in the Bay Street Corridor within Walking Distance to the University of Toronto, Hospitals, Public Transit, Queens Park, Shopping & Upscale Yorkville Neighbourhood. (id:35762)
Real One Realty Inc.
11 Caronport Crescent
Toronto, Ontario
Nestled in one of the city's most sought-after and safest neighbourhoods, this spacious home is located on a quiet, friendly crescent perfect for families seeking peace of mind and community. Surrounded by top-rated schools, parks, and convenient amenities, this property offers both immediate comfort and incredible potential. A great opportunity to own a rare large 2 story, 5Br, 4Bt, full basement, on 40x126 Sqft lot home. Living/dining with large windows, gas fireplace and walk out to the beautiful large yard with fenced pool. Eat in kit area. Large master bedroom with ensuite overlooking the backyard. 2 car garage. Walk to all levels of excellent public, catholic, french immersion, private schools & international high school. Tennis crts, nature trls, ravines, prks, minutes Ttc, shops & fine restaurants. Ez access to Hwy 401/404/Dvp.Endless possibilities in a prime location, book your showing today and imagine what you could create here. (id:35762)
Real Broker Ontario Ltd.
1308 - 33 Charles Street E
Toronto, Ontario
690 sqft One Bedroom + Den Suite featuring dual living areas and soaring 9ft ceilings in prime Yonge/Bloor location. This thoughtfully designed unit offers a spacious master bedroom and versatile den perfect for home office or second bedroom setup. Elegant floor-to-ceiling windows flood the space with natural light. Modern open-concept layout showcases two distinct living areas ideal for work-life balance. Unit comes fully furnished with new appliances, including in-suite laundry. Premium finishes throughout complement the contemporary design. Building amenities include 24/7 security, state-of-the-art fitness center with Gym Room, yoga room, refreshing outdoor pool, and professional meeting spaces. Located at prestigious 33 Charles Street East, steps to Yonge/Bloor subway station (Lines 1&2).Exceptional location within walking distance to University of Toronto, TMU, George Brown College, Queen's Park, high-end grocers, premium fitness clubs, and vibrant dining scene. Perfect for young professionals or students seeking sophisticated urban living. Available mid-August for minimum one-year lease.*For Additional Property Details Click The Brochure Icon Below* (id:35762)
Ici Source Real Asset Services Inc.
318 - 122 Riverview Drive
Chatham-Kent, Ontario
Welcome to this 1 bedroom, 1 bathroom condo, located on the bottom floor of a solid brick building. Offering a functional layout with a spacious living room and a designated dining area, This unit is ideal for first-time buyers, retirees, or investors. Shared laundry facilities are steps from the unit. Enjoy the benefits of condo ownership, leaving you with more time to enjoy life. Don't miss this opportunity. Condo fees are $407.85/month, they include water, heat, hydro and all exterior maintenance. The unit is currently rented at $1375/month. Unit will be vacant as of August 1st, but tenant is interested in staying. *For Additional Property Details Click The Brochure Icon Below* (id:35762)
Ici Source Real Asset Services Inc.
3 Ingalls Avenue
Brantford, Ontario
Welcome Home! Discover the perfect family home in one of Brantford's most desirable neighbourhoods, LIV Communities. The Glasswing 5 model, spanning over 2,200 sqft, features this stunning 4-bedroom, 3.5-bathroom property, complete with a double-car garage and thoughtful design throughout. Thoughtfully crafted for modern family living.Stylish light fixtures & pot lights on the main level, along with a stunning, upgraded kitchen. The second floor offers three full bathrooms, including two separate en-suite bedrooms. Convenience is key with an upper-level laundry room. No carpet throughout for a modern and low-maintenance finish.Full basement with 3pc. Rough-in for bathroom options for an in-law suite, with a separate entrance through the garage to access the basement, waiting for your personal touch. The home is located near top-rated schools and family-friendly parks. It is also just minutes from shopping, restaurants, and transit routes. Offering a perfect blend of comfort and convenience, this home is a must-see for families seeking quality living in Brantford.. Schedule your showing today. Don't miss this incredible opportunity! (id:35762)
Exp Realty
1290 Kipling Avenue
Toronto, Ontario
Welcome home to 1290 Kipling Ave. Step inside and discover a warm, renovated bungalow designed with comfort, function, and flexibility in mind. This family-sized home offers three spacious bedrooms on the main floor, a modern four-piece bath, and a renovated kitchen complete with stainless steel appliances and a gas stove. The cozy and spacious living and dining area is perfect for entertaining family and friends. The home is entirely carpet-free, with quality finishes throughout that create a welcoming, move-in ready space.The lower level features a separate side entrance leading to a bright and versatile basement with four bedrooms, a full kitchen, a three-piece bath, and a two-piece bath. Large above-grade windows bring in plenty of natural light, making the space ideal for a recreation area, nanny suite, or multigenerational living.Set on a wide and extra-deep 49.5 x 120 ft lot, the backyard features mature trees that provide privacy and a serene atmosphere, along with a spacious deck perfect for relaxing or hosting the next family summer BBQ. A garden shed adds extra outdoor storage, and an attached garage provides added convenience for parking and storage.Located in a family-friendly, walkable neighbourhood with easy access to TTC bus routes and just minutes to shopping, parks, trails, schools, and major highways. (id:35762)
Real Broker Ontario Ltd.
1022 - 270 Dufferin Street
Toronto, Ontario
Stunning 680 SQFT gem featuring a spacious 1+1 layout and a bathroom. Both rooms are generously sized, each offering over 100 SQFT of versatile space, 10 feet + ceilings. Enjoy breathtaking, unobstructed views of the iconic Toronto Skyline and Lake ontario right from your home. Located right on the vibrant King St. Wifi included. No parking. Available August 1 onwards *For Additional Property Details Click The Brochure Icon Below* (id:35762)
Ici Source Real Asset Services Inc.
4336 Lee Drive
Mississauga, Ontario
Welcome to Lee Drive. This deceivingly spacious 3-bedroom home situated on a 150 ft deep lot in one of Mississauga's most desirable neighbourhoods has it all. Offering a perfect blend of modern style, spacious comfort and convenient luxury upgrades, this home is ideal for growing families or those seeking versatile living space. Step inside to discover two oversized living rooms, perfect for entertaining or relaxing, and a thoughtfully designed layout that includes a rare second-floor laundry room, primary ensuite bathroom and custom-built primary storage system, upgraded for maximum convenience and functionality. This SMART home puts control at your fingertips - includes a Samsung french door SMART fridge with built in iPad, security cameras, SMART door lock, NEST thermostat, SMART washer/dryer and more.The finished basement adds even more living space for a rec room, home office, gym, or guest suite. In addition, one of the basement closets is perfectly situated for the future development of an additional bathroom. Outside, the deep lot offers endless possibilities to create the backyard oasis of your dreams or enjoy ample room for outdoor gatherings and play. The attached garage is perfect for a vehicle and all your storage needs. Ideal for commuters, this perfectly situated property is located walking distance to Mississauga Transitway (Tomken Station) and only 10 minutes away from Pearson Airport. Quickly access Highway 403, 401, 410 for easy GTA driving. Top rated Catholic and Public schools, Shoppers Drug Mart, No Frills and Rockwood Mall are just a quick walk away. Move-in ready and packed with upgraded features, this home is a must see! (id:35762)
Sutton Group Old Mill Realty Inc.
14 W Dykie Court
Bradford West Gwillimbury, Ontario
Welcome to this 5 Bedroom/4 Bathroom Home in Sought After Bradford......close to schools, shopping, parks, and quick access to Hwy 400! The bright foyer leads you into your home, with a separate den, then a large living room/dining room combination. Across the back of the home is your modern kitchen, breakfast nook and family room with fireplace! The main floor is complete with a powder room and laundry room with inside entry to your double car garage! Take the grand staircase up to the second floor that includes a lovely primary suite with walk-in closet, and ensuite with double sinks and separate tub and shower! The remaining bedrooms have 2 bedrooms that share a bathroom and the other 2 bedrooms share another bathroom! Plenty of space for a growing family! The basement is unfinished waiting for your finishing touches! (id:35762)
Royal LePage First Contact Realty
72 Stella Drive
Markham, Ontario
Welcome To 72 Stella Dr, A Delightful Family Home In A Vibrant, Diverse Neighborhood. This Stunning Double Garage Home Offers 4+2 Bedrooms &Double Drive Way With 4 Parking Spaces.NO SIDEWALK! Gourmet Kitchen W/Center Island, Offers A Rare And Functional Layout. Large Windows That Flood The Living Room With Natural Light, And A Cozy Family Room With A Fireplace .A Sunlit Dining Room With Walkout To Backyard. Perfect For Relaxing Or Hosting Summer Bbqs., The Spacious Primary Bedroom Features A 5-piece Ensuite And Walk-in Closet. The Finished Basement With A Separate Side Entrance Includes 2 Bedrooms, 1 Bathroom. Family Sized Kitchen & Large Entertainment Area. Adds Incredible Versatility For Extended Family Or Great Rental Income Potential. This Bright and Spacious Home is Perfect For Both Family And Entertaining. Top Rated High School( Middlefield Collegiate Institute). Close To Community Centre, Library & The 407 Is Less Than 5 Mins Drive. Minutes To Walmart, Costco, Banks, Home Depot, Grocery Stores, Restaurants And Tons Of Amenities! ** This is a linked property.** (id:35762)
Royal Elite Realty Inc.
2290 Delkus Crescent
Mississauga, Ontario
This awesome 2 storey Semi-Detached corner house located 5 minutes walking distance from Mohawk Park Tennis Club in Mississauga, offers comfortable and versatile living in the most desirable, quite & family friendly neighbourhood. The home provides easy access to green space and recreational opportunities. Exclusive opportunity for first time home buyers and Investors. Excellent location for all amenities, QEW, 401 & 403 Hwys. The main floor is an open-concept layout, seamlessly connecting the living, dining, and kitchen areas. The main floor also offers a versatile family room, office or bedroom with oversized windows, ideal for work or guests. Upstairs, find three well-sized bedrooms providing comfortable living space. All six bedrooms are presently rented to very good tanents. This is an excellent opportunity for potential rental income or multi-generational living. This unique home combines generous indoor and outdoor spaces with thoughtful features to accommodate your lifestyle. The finished basement is a standout with 2 extra largs size bedrooms and a 3pc washroom. No carpet in the house. About 2400 square feet specious livable area in the entire house. Step out into a deeper, private & fenced backyard designed for entertaining, outdoor dining and relaxation under the shade of beautiful and matured trees with a shed for extra storage. Side Door Entrance through the kitchen is a second entrance to access the house. Parking is plentiful with a deep one-carpot and surface parking for 3-4 cars, accommodating various vehicle sizes on the private, seperate and non-sharing driveway. !!!A must view property, Not to miss opportunity!!! Hurry up book your viewing today !!! (id:35762)
Team Alliance Realty Inc.
1533 Devine Point
Milton, Ontario
Unparalleled Luxury in Milton's Prestigious Ford Neighborhood. a Stunning 4 BEDROOMS, 4 BATHROOMS Detached Estate with a Stone, Brick Exterior situated on a 49' wide Premium lot beside the Park .This Home features a Grand Double-door entry, bright and open-concept Main Level , Upgraded Maple hardwood flooring, and elegant hardwood stairs.9 ft *High ceilings* .Dinning Room walk out to a Coverred Porch through a French door, facing to a park. Family room with a Gas fireplace. The chefs Kitchen is a culinary dream, with extended Cabinetry, Pantry, S.S. Appliances ,Central Island and backsplash. Breakfast Area walk out to yard. A*separate laundry* room for added convenience on main floor , Laundry room access to garage.Second floor Offers four Luxurious Bedrooms, including a Primary suite with Double-door entry, walk-in closets,& a Spa-inspired ensuite! Three full bathrooms on the second level .Both Bedroom 2 and Bedroom 3 has raised ceiling, make the room very bright. Located in a desirable neighborhood with top-rated schools and close to all amenities, this home offers unmatched value and versatility . A MUST-SEE! (id:35762)
Homelife Landmark Realty Inc.
49 Morningside Avenue
Toronto, Ontario
Stunning newly built legal triplex in sought-after High Park Swansea! Featuring 4+2 bedrooms, 6 bathrooms, custom quartz kitchens, hardwood floors, and stainless steel appliances. Ideal for large families, multi-gen living, or investors. Upper unit is currently leased for $3,500/month, and the main floor unit is leased for $3,000/month covering the majority of your mortgage. Easily used as a single-family home or live in one unit and rent the others. The fully finished above ground lower level includes a separate entrance, kitchen, 2 bedrooms, and a full bath perfect as an in-law suite or rental. Rare income property in a high-demand, low-supply pocket near Rennie Park. All units are separately metered for gas and hydro, water split at 33% per unit. (id:35762)
RE/MAX West Realty Inc.
116 Mill Street E
Springwater, Ontario
Pride of Ownership Shines Through! Welcome to this beautifully maintained home located in Springwater, just 20 minutes to Barrie, 30 minutes to Orillia, and a mere 5 minutes to the ski hills, making it the perfect balance of convenience and outdoor adventure. Step inside to discover a stunning modern kitchen that seamlessly flows into an inviting living room, complete with a sleek brick gas fireplace - ideal for cozy evenings in. The main floor features two bedrooms and a 5-piece bathroom, offering comfort and style. Downstairs, you'll find a bright and expansive rec room with plenty of windows which flood the space with natural light, so much so, you'll think you left the lights on! This level also includes a third bedroom, a 3-piece bathroom, a laundry room, and a custom built-in entertainment centre - perfect for movie nights or entertaining guests. Outside, the detached garage comfortably fits two vehicles, and at the back, you'll find an insulated and heated bonus space - ideal for a home office or studio complete with its own 2-piece bathroom.The backyard features a large shed, a beautiful pergola, and a screened-in hardtop gazebo that is perfect for relaxing or entertaining, without the buzz of summer bugs. This is more than just a house, it's a place to truly call home. (id:35762)
RE/MAX Right Move
195 Savage Road
Newmarket, Ontario
*Welcome To This Bright And Spacious Home in a Sought After Community*This Home Comes Along With Features Like Pot Lights, Hardwood Flooring, Walk-Out Basement, Bay Window*The Kitchen Features Kitchen Cabinets And Appliances, Countertops, Walk Out to Wood Deck, Pantry*Beautiful Layout Rooms*Enjoy The Finished Basement For Additional Living Space*Outside, Find A Double Car Garage And Interlock Driveway*Easy Commuting To Upper Canada Mall, George Richardson Park, and top-rated schools. Quick Access to Highway 404* (id:35762)
Exp Realty
113 - 460 William Graham Drive
Aurora, Ontario
Welcome to the Meadows of Aurora, Aurora's premier 55+ senior lifestyle community. Nestled on 25 acres of lush greenery, this state-of-the-art resort-style facility offers unparalleled amenities designed to enhance retirement living. Enjoy a vibrant social calendar with activities such as exercise classes, game days, movie screenings, and so much more. This spacious 1282 sq ft corner suite boasts 10' ceilings and a well-designed floor plan ideal for senior living. Features include a generous sized kitchen/dining with ample cupboard and countertop space, stainless steel appliances, very spacious primary bedroom with an accessible ensuite bathroom and walk-in closet, a spacious second bedroom with large window and double closet, and a walkout to a 338 sq ft wrap-around balcony. Included are an underground parking spot and locker. Maintenance fees cover property taxes, water, and heat/AC, with hydro billed based on individual usage. Additional monthly costs include a $110 communication package (telephone, TV, internet) and a $75 amenity fee for maintenance.EXTRAS: Enjoy a variety of amenities including an Activity Room, Party Room, Family Lounge, Games Room, Meadows Cafe, Arts and Crafts Room, Pickle Ball Court, Library, Outdoor Patio Lounge with BBQ, Fireside Lounge, Hair Salon, Fitness Center, and Car Wash. (id:35762)
Keller Williams Legacies Realty
110 Goulding Avenue
Toronto, Ontario
Charming Detached Bungalow with In-Law Potential! This spacious 2+1 bedroom home offers a bright and inviting layout. The main floor boasts a generous kitchen with island, pantry, and ample work space perfect for entertaining. The family room, complete with a cozy stone gas fireplace, walks out to a large deck and landscaped backyard with mature trees. A sunroom at the front of the home and multiple skylights throughout fill the space with natural light. The primary bedroom includes a private 3-piece ensuite. With a total of 3 bathrooms, this home is ideal for families or multi-generational living. The finished basement features a large family room, billiards/games area, additional bedroom, laundry, cold cellar, utility room, and play area offering versatile space for guests, teens, or extended family. A separate entrance provides added privacy and in-law suite potential. Located within walking distance to Goulding Community Centre, Centerpoint Mall, churches, schools, parks, and public transit this home combines convenience with comfort. A wonderful opportunity in a sought-after neighbourhood! (id:35762)
Realinvest Canada Inc.
2003 - 12 York Street
Toronto, Ontario
Luxurious Ice Condos 616 Sq. Ft. with breathtaking south-facing lake views! This spacious 1+1 bedroom layout provides both Privacy, Productivity and Comfort, featuring a convenient Jack and Jill full bathroom. Enjoy abundant natural light through wrap-around, floor-to-ceiling windows. The modern kitchen and appliances enhance the bright and airy atmosphere. Located next to the Scotiabank Arena and just steps from Union Station, GO Transit, the CN Tower, Rogers Centre, Financial District, theaters, shopping, nightlife, and the lakefront. Direct access to the PATH ensures seamless connectivity. Resort-style amenities include a gym, indoor pool, sauna, media room, party room, and more. Conveniently located with easy access to the QEW, DVP, Lakeshore, restaurants, transit, supermarkets. (id:35762)
First Class Realty Inc.
1405 - 20 Edward Street
Toronto, Ontario
Newer 1 Bedroom + Study Unit In A Luxury Condo Located In An Amazing Location. Great View And Great Location With 100 Walk Score! Floor To Ceiling Windows In Living Room With Perfect, Functional Layout! Modern Kitchen W/ Stainless Steel Appliances. The Best Location In Downtown Toronto, Steps To Eaton Centre, Walking Distance To U Of T, Ryerson University, Financial District, City Hall, Hospitals, Subway & Much More !! T&T supermarket just downstairs!! (id:35762)
Homelife Landmark Realty Inc.
301 Freure Drive
Cambridge, Ontario
Located in one of Cambridges most sought-after communities, this detached 4-bedroom, 3-bathroom home offers comfort and flexibility for growing families. The home features 9-foot ceilings on the main floor and a separate entrance to the basement. The kitchen includes granite or quartz countertops, adding a refined finish to the functional layout. A double garage with additional driveway space accommodates up to four vehicles. Situated steps from trails, green space, and a pond, and close to excellent schools, shopping centres , and highway access, this home balances residential charm with urban convenience. (id:35762)
RE/MAX West Realty Inc.
3067 Perkins Way
Oakville, Ontario
Luxury 4+1 Bedroom Townhome in Joshua Meadows Brand New & Ready to Lease!Stunning 3-storey townhome by Primont with nearly 2,900 sq. ft. of stylish living space in prestigious Joshua Meadows. Ideally located near Highways 403/407/QEW, top-rated schools, parks, trails, and shopping . Key Features:12 ceilings on main, 9 throughoutChefs kitchen with quartz counters, island, and stainless steel appliancesBright family & dining areas with electric fireplace & walk-out to private deck4 spacious bedrooms & 5 bathrooms perfect for families or multi-gen livingPrivate 3rd-floor suite with ensuite & balconyFinished walk-out basement with bath ideal office, 5th bedroom, or rec roomEngineered hardwood, coffered ceilings & floor-to-ceiling windowsUpper-level laundry & ample storageBacks onto Aymond Valley/Natural Heritage SystemWindow coverings & appliances to be installed before move-inA rare chance to lease luxury, space, and convenience in Oakville. All the window coverings were installed ,hanks for showing! (id:35762)
Homelife Landmark Realty Inc.
801 - 56 Annie Craig Drive
Toronto, Ontario
Enjoy Lake Breeze And View! The Crown Jewel In Lago At The Waterfront!...Spacious 1Br Unit + Den With One Parking and One Locker. Spacious 1 Bedroom + Den Unit Practical & Functional Layout, Laminate Floor, High 9Ft Ceilings, Two Walk Outs To Huge Balcony, Master Bdr Walk Out To Balcony And Huge Closet. Overlooking Lake Ontario, Steps To Humber Bay Waterfront, Marine Promenade, Restaurants, Hiking & Biking Trails, Supermarket & Ttc...Easy Access To Hwy. Amenities Incl. Indoor Pool, Hot Tub, Saunas, Fitness Gym, Party Room, Theatre, 24Hr Concierge. (id:35762)
Master's Choice Realty Inc.
D - 2400 Munn's Avenue
Oakville, Ontario
Welcome To This Spacious 2-Storey Th In River Oaks. This 2 Bed,2 Full Bath Offers An Exceptional Open Concept Between The Living And Dining Rooms With Lots Of Natural Lighting Along With Modern Led Pot Lights!Double Balconies From The Kitchen & One Off The Master Bedroom. Plus An Additional 400+Sq.Ft. Private Roof Terrace! Master Bedroom Features A 3Pc Ensuite & Walk In Closet. One Parking Included. Close To Shopping, Restaurants, Hospital, Community Centre, Great Schools, And Hwys. Aaa Tenant, No Pets & Non-Smokers. Photo Id. Emplymt Ltr, Pay Stubs, Credit Report, Rental App. Deposit Bank Draft, Post Dated Cheques. (id:35762)
Real One Realty Inc.

