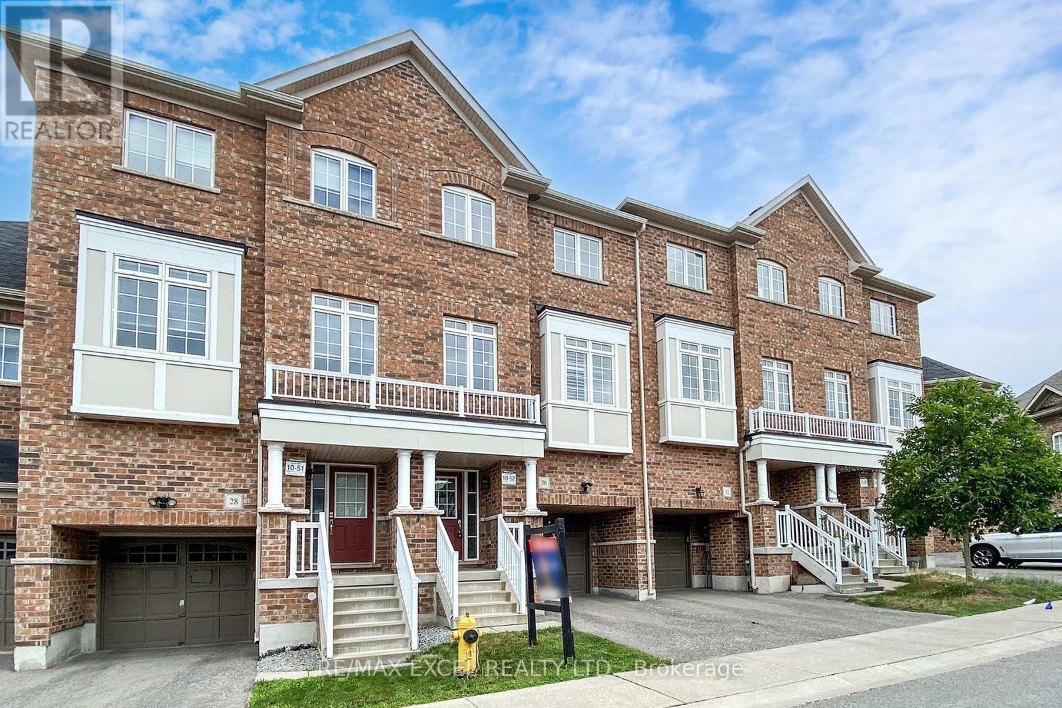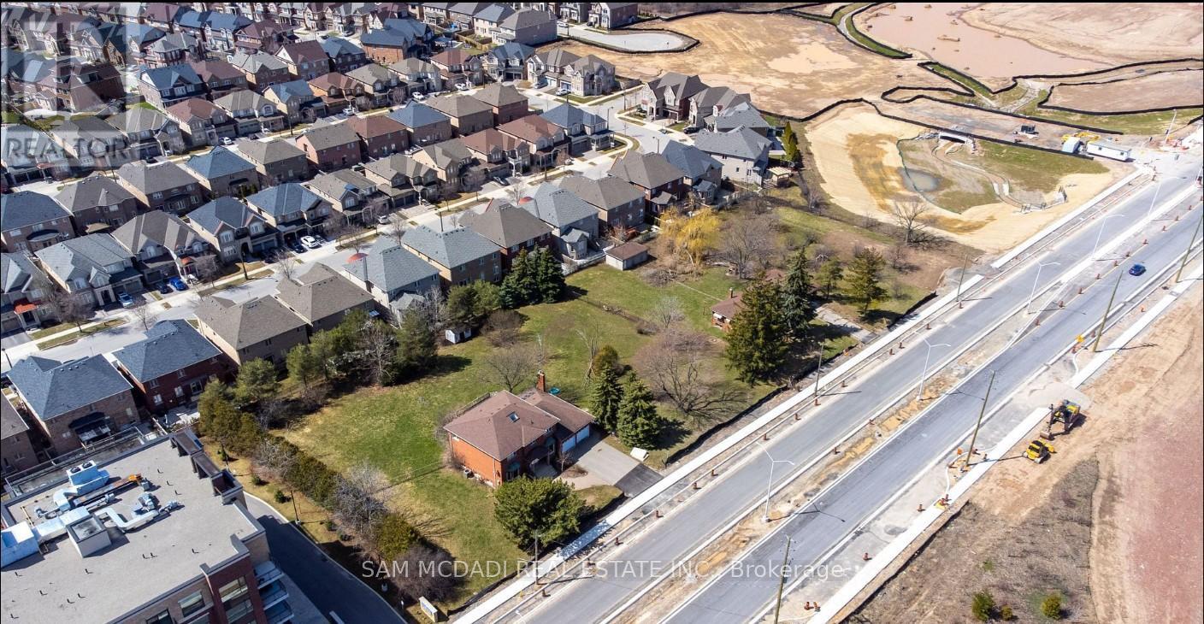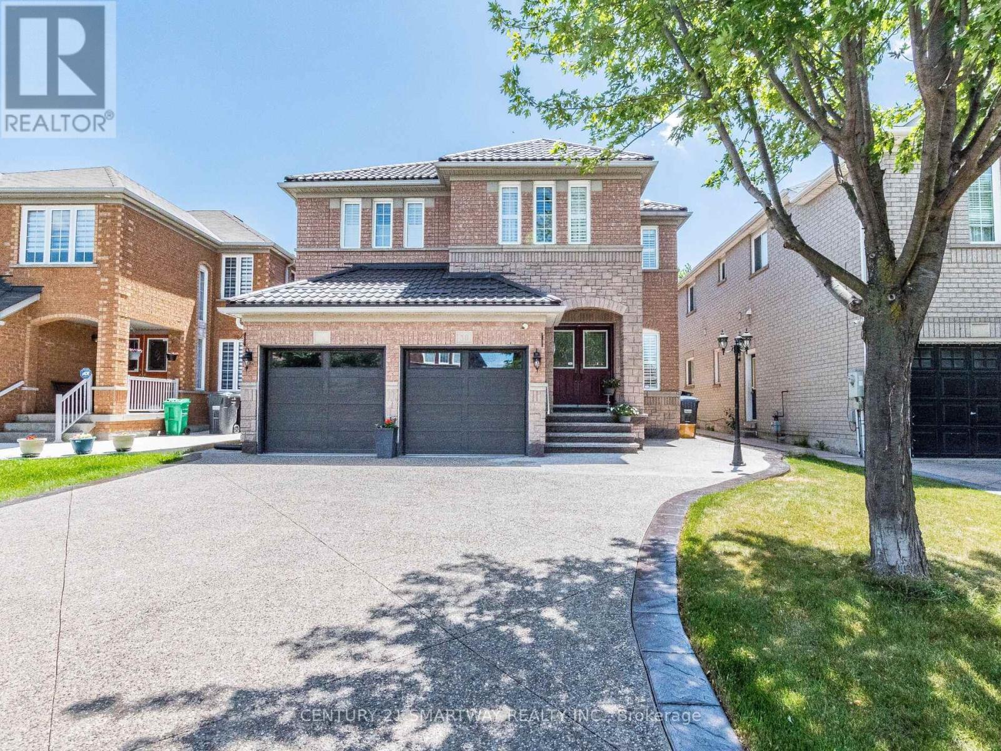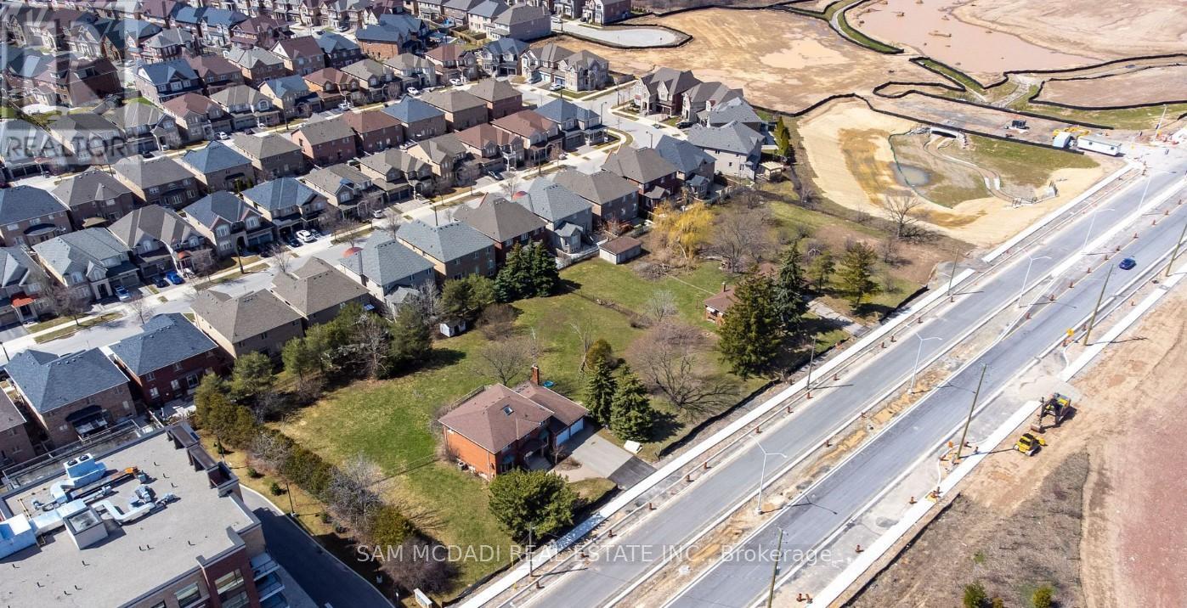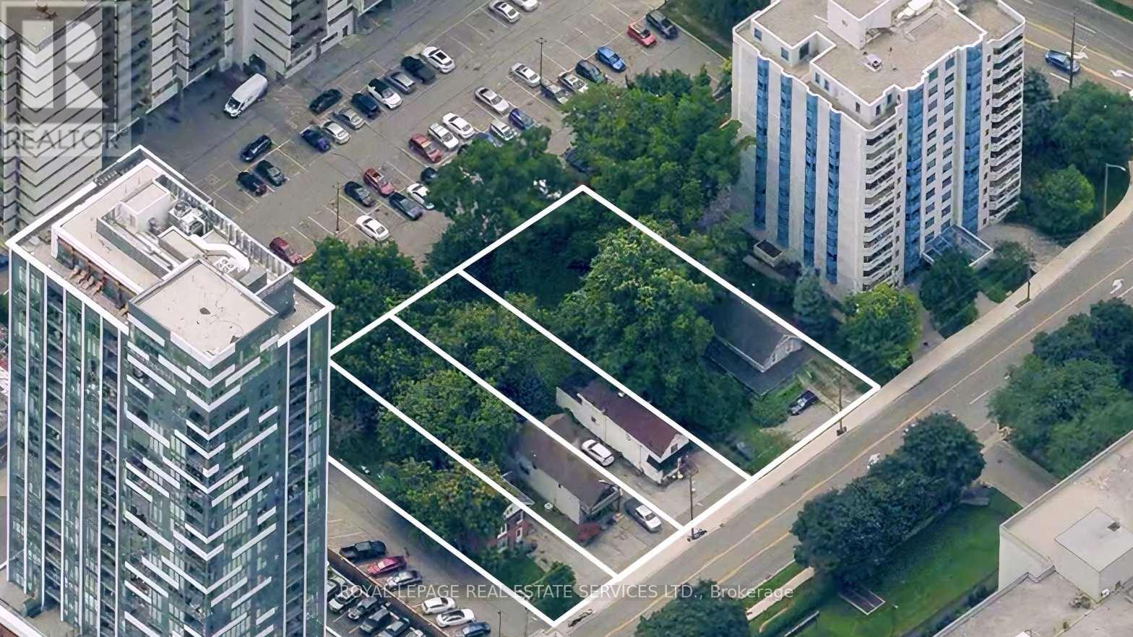6233 14th Line
New Tecumseth, Ontario
Rare All Inclusive listing for an extra $550/month includes all utilities. Non All-inclusive at list price includes snow removal, lawn care, water, water softener, water filtration system. Fully renovated with top of line finishes on serene 12 acres with 10000ft frontage on Nottawasaga River. Main level rental only. Basement not included. 2 bedrooms, 2 washrooms, open concept. Bright sunroom overlooking a tranquil backyard. Updated kitchen with ample storage & large island. Separate laundry room. Parking includes 1 garage space & 2 outdoor parking spaces. Close to Alliston & all it's amenities. Easy access to Hwy 400. Across the street from 5 star golf course. No smoking on property. No pets. (id:35762)
RE/MAX Real Estate Centre Inc.
609 - 7 Michael Power Place
Toronto, Ontario
Welcome to this beautifully renovated 1 Bed unit! Updated With Modern Finishes This Stunning Suite Is just Perfect! Recently renovated Feat a Completely New Kitchen, laminate flooring throughout, Bedroom Closet with built in organizers, And a fully renovated bathroom as well was New Washer & Dryer! With approximately 565 sq ft of thoughtfully designed indoor living space, this layout offers the perfect blend of comfort and functionality. Step out onto your private balcony and unwind while overlooking the peaceful courtyard. Great Building With Lots Of Amenities such as Bbq Area, Virtual Golf, Billiards, Party Room and all this, nestled in a quiet, friendly neighborhood just minutes from Islington Subway Station, grocery stores, restaurants, and more. (id:35762)
Royal LePage Your Community Realty
44 Folcroft Street
Brampton, Ontario
Be the first to live in this beautiful *never-lived-in* 1,790 sq ft townhome, perfectly located in the heart of Credit Valley. Featuring 3 bedrooms, 2.5 bathrooms, and a bright open-concept layout with 9 ft smooth ceilings and wood flooring throughout.The modern kitchen comes with stainless steel appliances, granite countertops, and a large island ideal for cooking and entertaining. Enjoy the versatile main-floor den with walkout to a private ravine backyard perfect for a home office, playroom, or extra living space.Upstairs, the spacious primary suite offers a walk-in closet and ensuite, with two more bedrooms and a full bath for the rest of the family.Close to top-rated schools, parks, and shopping this move-in-ready home has it all! **Extras:** Never Lived In | Private Ravine Backyard | 9 Ft Smooth Ceilings | Branthaven Quality (id:35762)
Royal LePage Vision Realty
55 Linda Margaret Crescent
Richmond Hill, Ontario
Wow! Your search ends here! Beautiful, detached, 4 bedroom home in prime Richmond Hill enclave! Ideal for those looking for a spacious starter home on a budget. The main floor features a spacious open concept living/ dining area, upgraded modern eat in kitchen with custom cabinetry and quartz countertops, convenient powder room, and easy access to the garage. Upstairs you can appreciate 4 spacious bedrooms, convenient laundry, and 2 full washrooms. PRIMARY BEDROOM with 4 piece ensuite/large closet/lots of natural light. Professionally finished basement has a spacious rec room, and a full washroom. Oversized and deep backyard with a deck and trees, ready to enjoy! This house has many recent upgrades including: Kitchen renovation, basement washroom, extended driveway/interlocking. Freshly painted ready to move in, available for quick closing if desired. PRIME Richmond Hill location on a family friendly crescent. Close to parks, trails, schools, and all amenities. Top ranking Richmond Hill High School, easy commute to GO and 404. (id:35762)
RE/MAX Hallmark York Group Realty Ltd.
30 Roy Grove Way
Markham, Ontario
Welcome To This Beautifully Upgraded 3-Bedroom Townhouse With Scenic Views & Prime Location. Offering 1,918 Sq. Ft. Of Bright,Open-Concept Living Space In Highly Desirable Greensborough Community. Located Just A 2-Minute Drive To Mount Joy Go Station, This HomeBlends Convenience, Comfort, And Style.The Main Floor Features 9-Foot Ceilings, A Generous-Sized Kitchen With Quartz Countertops With Matching Backsplash And A Striking Waterfall Island Create a Sleek, Modern Focal Point In The Kitchen, A ChimneyHood Range, Upgraded Cabinet Handles, Stainless Steel Appliances, And An Oversized Breakfast Area With A Bar Station And Eat-In AreaPerfect For Family Gatherings. The Kitchen Flows Seamlessly Into The Open-Concept Living And Dining Area, Highlighted By A Beautiful Accent Wall, Wrought Iron Pickets On The Staircase. Step Outside Onto Two Private Balconies Or The Backyard Deck, With Views Of The Lake And Park.The Ground-Floor Family Room Offers Flexibility As An Extra Bedroom Or Office. The Primary Bedroom Includes A Walk-In Closet, Custom PAXWardrobe, And A Spa-Like 3-Piece En Suite. Laundry Room Features A Sleek Built-In Sink - Adding Both Function And Flair For Effortless Everyday Living. Additional Features Include Upgraded Laminate Flooring, Direct Garage Access, EV Charging, And VisitorParking Directly Across The Unit. Enjoy A Vibrant Lifestyle With Nearby Tennis Courts, Playgrounds, A 2 Min Drive To Mount Joy PS And Walking Distance To Brother André Catholic Secondary School. Located In Close Proximity To Shops, Community Centres, And All Amenities, This Home Offers Exceptional Value In A Prime Family-Friendly Neighbourhood. EXTRAS: Existing: S/S Fridge, S/S Stove, S/S Rangehood, S/S Dishwasher, StackedWasher & Dryer, All Elf's, All Window Coverings, Furnace, Cac, Gdo + Remote & EV Charging (ESA Certified), PAX Wardrobe, Barn Door. (id:35762)
RE/MAX Excel Realty Ltd.
508 - 4 Briar Hill Heights
New Tecumseth, Ontario
Are you tired of looking at smaller condo apartments that just don't fit all your furniture? Look no further. This 1650+ square foot south facing unit with great views of the distant countryside may be just what you need. The huge great room with hardwood floors, a gas fireplace and walk-out to the balcony should accommodate your prized dining room and living room furniture. The dining room is serviced by an adjacent eat-in kitchen with stainless appliances and granite counter tops plus under cabinet lighting to give you ample lighting while preparing meals. The large prime bedroom has broadloom flooring, a 4 piece, 2 sink ensuite and a comfortable sitting room adjacent to the bedroom. The 2nd bedroom is carpeted and has a double closet and its own 3 piece washroom. There is also a 2 piece powder room so your guests do not have to encroach upon the privacy of your bedroom. You will appreciate the 2 underground oversized parking spaces and the 2 storage closets secure in a storage room. Also, the convenience of having your laundry in the unit. The Palisades is one of the premier condo apartment buildings in New Tecumseth and is part of the reward winning Briar Hill community. Briar Hill offers a large community centre with loads of activities plus winding its way through the community is a 36 hole golf course. Come have a look. You won't be disappointed. (id:35762)
Sutton Group Incentive Realty Inc.
23 Kingwood Lane
Aurora, Ontario
ABSOLUTELY STUNNING!!! BRAND NEW EXECUTIVE "GREEN" & "SMART" HOME NESTLED ON A SPECTACULAR LOT AT THE END OF STREET AND SIDING/BACKING ONTO THE CONSERVATION LOCATED IN THE PRESTIGIOUS ROYAL HILL COMMUNITY OF JUST 27 HOMES WITH ACRES OF LUSCIOUS WALKING TRAILS OWNED BY THE MEMBERS OF THIS EXCLUSIVE COMMUNITY IN SOUTH AURORA. THIS IS AN ARCHITECTURAL MASTERPIECE AND IS LOADED WITH LUXURIOUS FINISHES & FEATURES THROUGHOUT. COVERED FRONT PORCH LEADS TO SPACIOUS FOYER AND SEPARATE OFFICE. OPEN CONCEPT LAYOUT WITH MASSIVE MULTIPLE WINDOWS ALLOWS FOR MAXIMUM NATURAL LIGHTING. HARDWOOD & PORCELAIN FLOORS, SMOOTH 10' (MAIN FLOOR) AND 9' CEILINGS (SECOND FLOOR) AND OAK STAIRCASE WITH METAL PICKETS. GOURMET CHEF'S KITCHEN OFFERS ALL THE BELLS & WHISTLES. UPGRADED SOFT-CLOSE CABINETRY WITH EXTENDED UPPERS, CENTRE ISLAND WITH BREAKFAST BAR, QUARTZ COUNTERS, MODERN BACKSPLASH & FULLY INTEGRATED APPLIANCES PACKAGE. ELEGANT FAMILY ROOM WITH GAS FIREPLACE & LARGE WALK-OUT TO BACKYARD (DECK WILL BE INSTALLED). FORMAL LIVING ROOM & DINING ROOMS WITH COFFERED CEILINGS AND ADDITIONAL GAS FIREPLACE. PRIMARY BEDROOM SUITE SHOWS DETAILED CEILING, WALK-IN CLOSET WITH ORGANIZERS AND SPA-LIKE ENSUITE WITH FREE STANDING TUB, SEPARATE WALK-IN GLASS SHOWER & COZY HEATED FLOORS. SPACIOUS SECONDARY BEDROOMS WITH LARGE CLOSETS & BATHROOMS. CONVENIENT 2ND FLOOR LAUNDRY AREA. WALK-OUT LOWER LEVEL IS ALREADY INSULATED AND READY FOR YOUR IMAGINATION & PERSONAL DESIGN. IT HAS ROUGH-INS FOR A WETBAR/KITCHEN, 3 PIECE BATHROOM AND LAUNDRY FACILITIES, A COLD CELLAR, PLENTY OF NATURAL LIGHT AND LARGE 8FT SLIDING DOOR TO THE BACKYARD. MANY "GREEN" & "SMART FEATURES. THIS HOME IS TRULY UNBELIEVABLE AND THE VIEWS FROM THROUGHOUT THE HOME ARE BREATHTAKING! AMAZING LOCATION CLOSE TO ALL AMENITIES, PUBLIC TRANSIT, GO TRAIN, HIGHWAYS, SCHOOLS, PARKS & TRAILS, & MORE. QUIET & PEACEFUL YET STEPS TO YONGE STREET. (id:35762)
RE/MAX Hallmark Realty Ltd.
21 West Lynn Avenue
Toronto, Ontario
Welcome To 21 West Lynn Avenue, A Beautifully Updated Detached Home Nestled In Toronto's Family Friendly Woodbine Corridor. This Charming Two-Storey Residence Blends Classic Barn-Style Character With Modern Upgrades, Offering A Warm And Inviting Space. The Main Floor Features A Bright, Open-Concept Layout With Hardwood Floors, An Updated Kitchen Complete With Centre Island / Breakfast Bar, Convenient Main Floor Laundry, A Walk-Out To The Backyard, And A Comfortable Living / Dining Room Perfect For Everyday Living And Entertaining. Upstairs, You'll Find Two Spacious Bedrooms Plus Den With Large Windows And Closet Space, Along With A Well-Appointed Full Bathroom. A Bonus Den / Office Space Provides Additional Flexibility To Have A Nursery Or Personal Home Office. The Finished Basement Adds Valuable Living Space With A Large Recreation Room - Perfect For a Kid's Play Area, TV Lounge, And More - Complete With An Additional Bathroom. Outside, Enjoy A Private Fenced-In, South-Facing Yard With A Two-Tier Deck And Mature Greenery - An Ideal Cottage-Style Retreat In The City. Located Just Steps From Vibrant Danforth East, With World Class Dining, Coffee, and Shopping Within A Short Walk. Close To East Lynn Park, Top-Rated Schools, And Coxwell Subway Station, This Home Offers Unmatched Convenience In One Of Toronto's Most Desirable Communities. Owners Have A Street Parking Permit And Usually Park Right In Front Of Home. (id:35762)
Core Assets Real Estate
Property.ca Inc.
W205 - 27 Bathurst Street
Toronto, Ontario
Where high design meets next-level comfort this downtown suite delivers something special. With nearly 11-foot ceilings and functional layout, this 1-bedroom + den condo redefines what condo living can be. The open-concept living and dining area offers both style and function, seamlessly connected to a modern kitchen with built-in appliances and sleek cabinetry. The bright bedroom is tucked away for privacy, while the versatile den is perfect for a home office, studio space, or cozy guest nook. South-facing, unobstructed views fill the unit with natural light, and the private balcony offers the ideal spot to unwind after a busy day. Residents enjoy access to exceptional building amenities including a rooftop pool oasis that feels like an escape in the heart of the city. Tucked between King West, STACKT Market, and The Well with direct access to Farm Boy from the building you'll be steps from transit, green space, and some of the best dining and shopping Toronto has to offer. This is downtown living, elevated. (id:35762)
Revel Realty Inc.
731 Hager Avenue
Burlington, Ontario
Welcome to 731 HAGER AVENUE - Perfectly positioned in the Heart of Downtown Burlington !! - This Beautifully Renovated Home is just minutes walk to charming cafes and vibrant shops along Brant Street and Lakeshore Road. Commuters will love being only a short drive to Burlington GO Station and jsut steps from local transit. Families will appreciate the close walking proximity to Burlington Central High School and Wellington Park. This Unbeatable Location offers the perfect blend of Nature, Convenience and Urban Lifestyle ! Enjoy morning strolls by the Lake, Fine Lakeshore Dining and Boutique Shopping just minutes away from the Beautiful Spencer Smith Park along Burlington's Stunning Waterfront. Whether you're looking for Green Space, Great Dining, Shopping or Convenience, 731 Hager Avenue brings it all to your Doorstep !! Enjoy over 1700 Sq.Ft. of Fully Finished and Functional Living Space featuring an expansive backyard with endless possibilities and parking for 7 vehicles. Situated on a 42.72 ft and a depth of 127.62 ft Irregular Lot. This is Truly a Rare Find !! Take Advantage of a Recently Renovated Interior and Exterior. Interior Upgrades span the Entire Main Floor - Featuring a Brand New Kitchen, Updated Dining/Living Area, Updated/Refreshed Bedrooms and Fully Renovated Bathroom. Exterior enhancements incldued New Sliding and Appurtenances, a New Roof and Beautifully Landscaped Front and Backyad. Additional Highlights include Brand New Appliances, Elegant Quartz Countertop and Hardwood Flooring Throughout. (id:35762)
Ipro Realty Ltd.
29 Niagara Street S
Collingwood, Ontario
Collingwood's most sought after address situated at Sunset Beach! Perfected located only 5 houses from Georgian Bay & the beach, and Sunset Beach Park! 10 minute easy walk along the waterfront trail directly behind the house to downtown cafes, bistros, fine dining, and everthing else this historic area offers. Walk to yacht clubs! Public transportation directly at front door. Gorgeous seasonal views of Blue Mountain and Georgian Bay! Immediately situated amongst multi million doller estate homes. Rare opportunity to purchase in this location for under $1m. Home has had some updates, but requires a renovation. (id:35762)
Right At Home Realty
5480 Heatherleigh Avenue
Mississauga, Ontario
2 Parkings included!!! 5-minute walk to Bus Route 61, connected to Sheridan College and City Center. Enlighted walkway with private entrance, professionally finished hardwood floor. 2 spacious bedrooms, easy to sleep in with Queen and King size bed, clean bathroom with fully glass enclosed shower, functional gourmet kitchen with French door fridge and crown molding, centre island for a nice and easy relax for morning breakfast, in-suite laundry included. (id:35762)
Prestigium Real Estate Ltd.
4e - 2866 Battleford Road W
Mississauga, Ontario
*THIS IS A MUST SEE !* *ONE OF THE LARGEST UNITS IN THE COMPLEX!* STACKED TOWNHOUSE WITH 1 PARKING SPOT IN FRONT. A VERY SPACIOUS WELL MAINTAINED 3 BEDROOM HOME WITH OVERSIZED PRIMARY BEDROOM WITH 4 PC ENSUITE AND LARGE CLOSETS + SLIDING DOOR WITH JULIETTE BALCONY. 2 ENTRANCES TO HOME. MAIN FRONT ENTRANCE + SIDE REAR ENTRANCE, COMES WITH LAMINATE FLOORING FOR EASY MAINTENANCE, KITCHEN HAS FULLY UPGRADED CABINETS + QUARTZ COUNTERS WITH STAINLESS STEEL FRIDGE,STOVE, OVER THE RANGE MICROWAVE. SLIDING DOOR WALKOUT TO BALCONY FROM THE LIVING ROOM. NEWER STACKED FULL SIZE FRONT LOAD WASHER + DRYER WITH STORAGE AREA. IN THE HEART OF MEADOWVALE. ACROSS FROM MEADOWVALE TOWN CENTRE, COMMUNITY CENTRE LIBRARY, SHORT WALK TO LAKE AQUITAINE .* (id:35762)
Royal LePage Signature Realty
3148 Sixth Line
Oakville, Ontario
Attention Developers, Builders & Investors! 3148 and 3158 Sixth Line are zoned FD (Future Development) under Zoning By-law 2009-189. Both Lots are Approx 2 acres (430x186) The site falls under the Medium Density Zoning category, which means that it has excellent potential to be redeveloped for medium-density residential or mixed residential and commercial uses, which includes a variety of different housing options, such as up to 6 story low-rise condominium Building with the potential of uptown 150 units, a community of detached homes, freehold townhouses or approx. 56 stacked townhouses, depending on the architect's design 2 Acres With Zoning Of Medium Density Residential. Permitted Uses Are Townhouses, Detached Homes Or Condos. Both Lots are to be sold as a single entity. (id:35762)
Sam Mcdadi Real Estate Inc.
605 - 2470 Eglinton Avenue W
Toronto, Ontario
Very bright apartment, newly renovated, freshly painted, new floor covering, modern updated kitchen, new sink, new stove & fridge, new backsplash. Near to all convenience, LRT next door, shopping, school, etc. **EXTRAS: All electrical light fixtures, new stove, new fridge, washer, dryer & dishwasher.** (id:35762)
Royal LePage Security Real Estate
38 Bottlebrush Drive
Brampton, Ontario
Stunning house on a **TRAIL LOT** with Upgraded Detached Home on a Quiet Street & Carpet-free throughout. Welcome to this beautifully well-maintained 4-bedroom detached home with newly built legal 2-bedroom LEGAL BASEMENT, offering separate entrances and two laundry rooms perfect for Extended Family or Rental Income Potential. (2nd Unit DEWLLING in 2024) Situated on a spacious 40.03 ft lot, this elegant residence boasts approximately 2,767 sqft, as per the builders floor plan. The property features aggregate-finished front & Back, stamped concrete extending through the backyard and around the house, providing durability and style. Inside, the bright and well-kept interior showcases 9-ft ceilings on the main floor, ceramic tile flooring in the kitchen, and sleek quartz countertops with a stylish backsplash. The home is upgraded with California shutters on main & 2nd floor windows, offering both privacy and charm. The primary bedroom includes a walk-in closet and 4pc ensuite bathroom, while the generous- sized bedrooms ensure comfortable living space for the whole family. Second Floor two rooms has shared 3-Pc Washroom. 4+car driveway parking, Gazebo for outdoor relaxation, new Custom made shed, Metal Roof installed, new Garage Doors Replaced. Security cameras installed all around the house. This home is a true gem offering elegance, comfort, and functionality. Don't miss this incredible opportunity! (id:35762)
Century 21 Smartway Realty Inc.
2 - 56 Annie Craig Drive
Toronto, Ontario
South-East facing 2-bedroom suite with breathtaking panoramic views of Lake Ontario and the city skyline. Modern open-concept design, luxury full washroom, in-suite laundry, one parking space and one locker included. 24-hour concierge, close to public transportation, parks, shopping, and just minutes to downtown and QEW. (id:35762)
Bay Street Integrity Realty Inc.
10 Elverton Crescent
Brampton, Ontario
Bright and Spacious 2022 Built 4+2 Bed, 5 Bath Detached Home w/ A Legal Basement Apartment. Perfect Layout w/ Separate Living, Dining Family Room On The Main Floor. Open Concept Kitchen w/ S/S Appliances, Granite Countertop, Kitchen Cabinets w/ Extended Uppers + Crown Moulding. Family Room w/ Gas Fireplace. Upper Floor Huge Primary Bedroom w/ 6 Pc Ensuite (Double Sink, Glass Shower, Soaker Tub) & W/I Closet. 2nd Primary Bedroom w/ W/I Closet 4 Pc Ensuite. Bedroom 3 & 4 w/ Jack n' Jill Bath. Hardwood Flooring on Main Floor. Smooth Ceilings Throughout. Basement w/ 2 Bedrooms Full Bath & Kitchen. ((Rented For $2,000 Currently)) Upgraded Light Fixtures. Extended Concrete On Driveway, Side/Walkway + Backyard. Shows 10/10 (id:35762)
Homelife/miracle Realty Ltd
91 Grovewood Common
Oakville, Ontario
This rarely offered Mattamy Aldercrest model townhome boasts over 1,800 sq. ft. of bright, open concept living space. Featuring 3 bedrooms, 2.5 bathrooms, and a functional office/den. This home is thoughtfully designed with high ceilings, upgraded oak staircases and a mix of carpet and laminate flooring throughout. The modern eat-in kitchen is a chefs dream, showcasing quartz countertops, marble backsplash, a spacious island, stainless steel appliances, extended cabinets, a walk-in pantry and soft-close drawers. The adjoining kitchen area walks out to an oversized deck, perfect for BBQs and entertaining. A bright and airy great room with huge windows fills the space with natural light, while the ground-level office/rec room offers versatility for work or play. The upper level features a spacious primary suite with huge windows, a walk-in closet and a 3-piece ensuite with a walk-in glass shower. Complemented by two additional bedrooms, another 4-piece bath and a convenient upper-level laundry. This home is designed for both function and style, filled with high-end upgrades, including a double-car garage with W/Gdo remote controller & durable epoxy flooring and ample storage solutions. Thoughtfully designed with modern finishes, and upgraded lighting, offers both luxury and practicality. Prime Location! Steps to high-ranking schools, lush parks, and shopping plazas. Easy access to HWY 403, 407, QEW, Oakville GO Station, Walmart, and top dining spots. Minutes from Bronte Creek Provincial Park and Oakville Trafalgar Memorial Hospital (id:35762)
Real One Realty Inc.
3148 Sixth Line
Oakville, Ontario
Attention Developers, Builders & Investors! Opportunities knock In the Heart of Oakville, 3148 and 3158 Sixth Line are zoned FD (Future Development) under Zoning By-law 2009-189. Both Lots are Approx 2 acres (430 x186) The site falls under the Medium Density Zoning category, which means that it has excellent potential to be redeveloped for medium-density residential or mixed residential and commercial uses, which includes a variety of different housing options, such as up to 6 story low-rise condominium Building with the potential of uptown 150 units, a community of detached homes, freehold townhouses or approx. 56 stacked townhouses, depending on the architect's design, 2 Acres With Zoning Of medium-density residential. Permitted Uses Are Townhouses, Detached Homes Or Condos. Both Lots are to be sold as a single entity. (id:35762)
Sam Mcdadi Real Estate Inc.
1006 - 2560 Eglinton Avenue W
Mississauga, Ontario
Welcome to Suite 1006. This unit offers a spacious layout with approximately 663 square feet of living space, one bedroom plus a den, one full bathroom, and a large 120 square foot terrace. The luxurious finishes and beautiful views make it a highly desired option. The building's prime location provides easy access to main roads like Erin Mills Parkway, Eglinton Avenue West, and Highway 403. Residents can enjoy the proximity to popular attractions such as Woodland Chase Park, Credit Valley Hospital & Erin Mills Town Centre. West Tower is equipped with an array of exceptional amenities, including a state-of-the-art security system with 24-hour concierge service and video surveillance, an outdoor BBQ area, community gardening plots, a stylish party room, and a fully equipped fitness center. The area is rich with attractions such Erin Mills Town Centre, Cineplex Theater and several big box stores nearby, including Loblaws, Rona, LCBO, Indigo, National Sports, IHOP, and Boston Pizza, for convenient shopping and dining options. Families will appreciate the proximity to some of the best schools in Mississauga, including Middlebury Public School, John Fraser Secondary School, St. Aloysius Gonzaga Secondary School, Sherwood Heights Private School, and the University of Toronto (Mississauga). This unit includes one underground parking spot and a storage locker for the duration of the lease. (id:35762)
Royal LePage Real Estate Services Ltd.
2583 Lake Shore Boulevard W
Toronto, Ontario
This well located home along one of Toronto's principal arterial routes offers direct access to the richness of life in Canadas largest city in a neighbourhood that retains its small-town atmosphere. The home is deceivingly large and is ideal for family gathering and entertaining. Its set well off the street and is guarded by a beautiful old stone wall. Ageless trees, mature gardens, ponds and stone patio abound creating privacy and a relaxing setting. Just steps from Lake Ontario, parks, bike and walking paths and public transit. The kitchen has been recently renovated with new appliances. Neutral colours and modern amenities make this home move in ready. It can be bought fully furnished if one so desires and the closing date is flexible. (id:35762)
RE/MAX Escarpment Realty Inc.
1280-92 Ontario Street
Burlington, Ontario
DOWNTOWN BURLINGTON HIGH-RISE LAND ASSEMBLY: Uncover the potential of this 4-Lot Residential Land Assembly in Downtown Burlington's Urban Centre. Sold as one project and aligned with the Official Plan, this prime property is situated in a primary growth area, offering strategic positioning for future growth. With downtown high-density residential zoning, this property is ideally suited for high-rise condos and/or purpose-built rental apartment development. Its ample space for versatile development opportunities, combined with close proximity to transportation and major thoroughfares, makes it poised for residential expansion. Located in a favorable market for real estate investment, this property is an ideal prospect for developers looking to make an impact in the heart of Burlington's urban landscape. Zoned H-DRH (Downtown High Density Residential). Site Area 30,104 SF (0.69 ac). Please see Aerial Video + brochure. (id:35762)
Royal LePage Real Estate Services Ltd.
11 Citronella Lane
Brampton, Ontario
Absolutely Stunning Fully Upgraded 4-Bedroom, 3-Bathroom Home on a 45 Ft Wide Lot! This beautiful home offers a spacious and functional layout featuring separate living, dining, and family rooms on the main floor. Enjoy the soaring high ceilings in the family room and a bright walk-out to the private, fully fenced backyard from the breakfast area. The modern kitchen boasts stainless steel appliances and ample cabinet space. Conveniently located just minutes from Hwy 410 and within walking distance to schools, parks, and all essential amenities. Includes 4-car parking. Upper level only; tenant responsible for 70% of utility bills. (id:35762)
Century 21 People's Choice Realty Inc.





