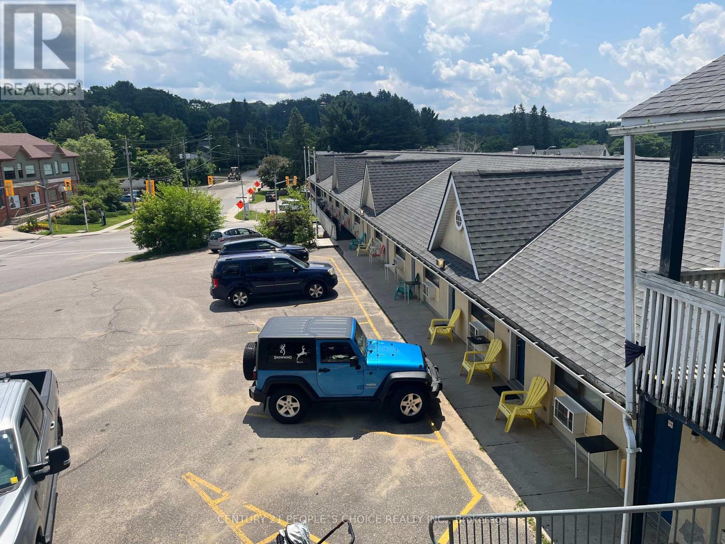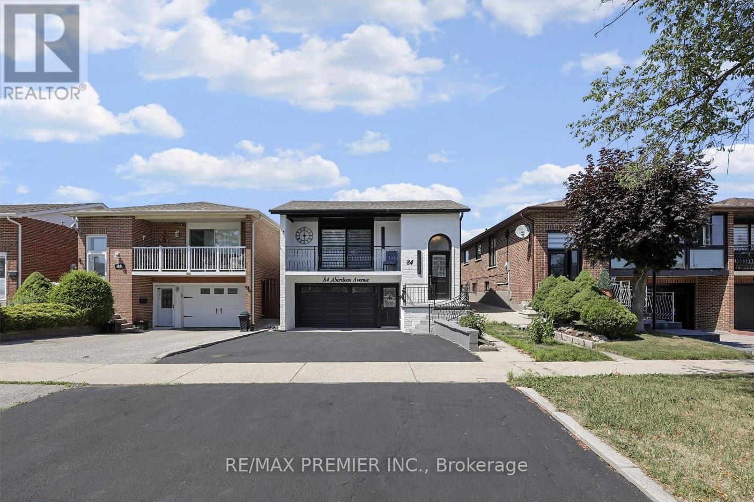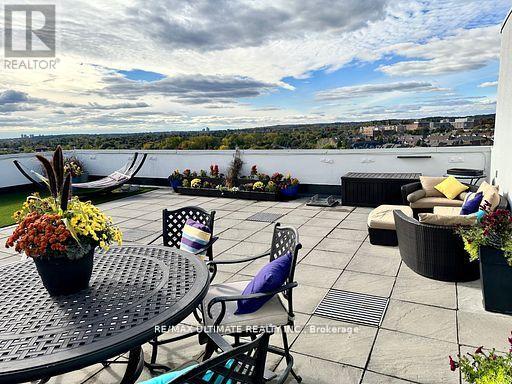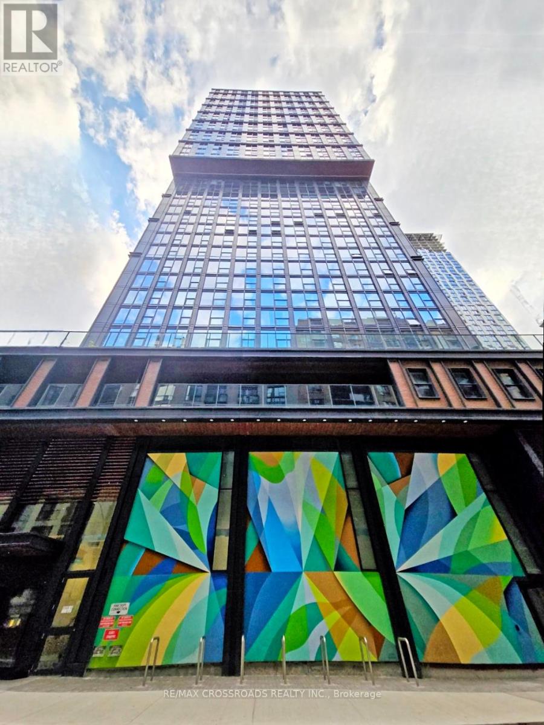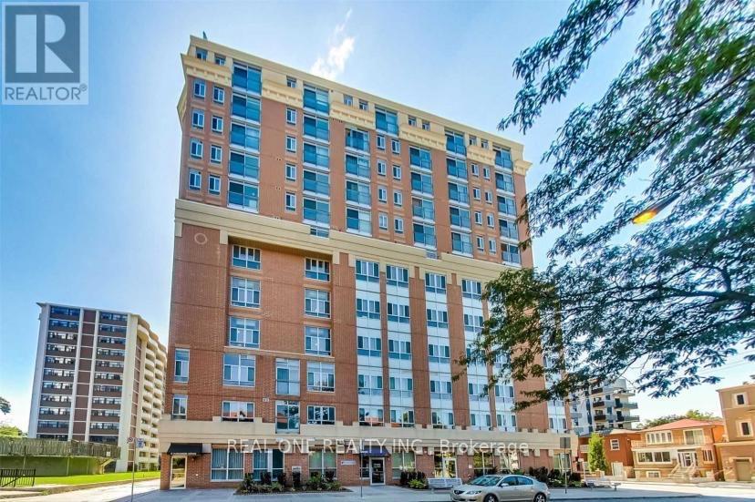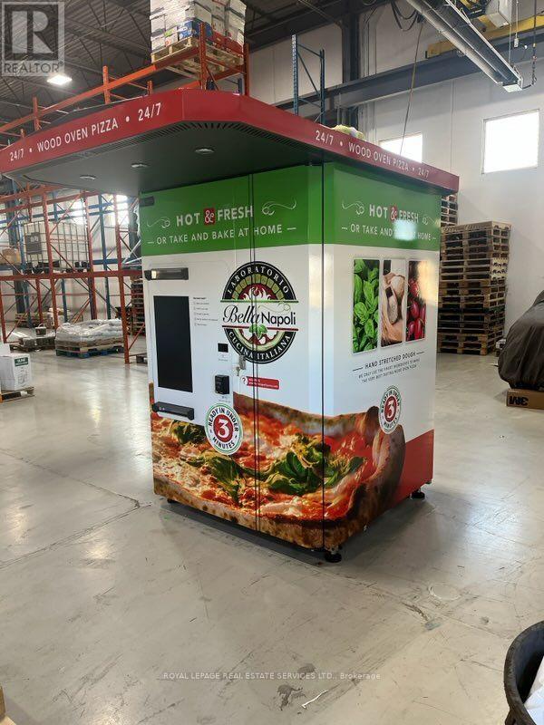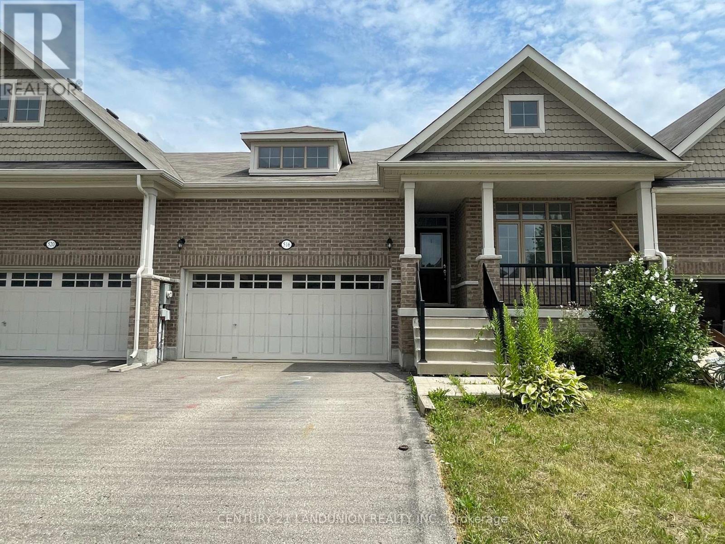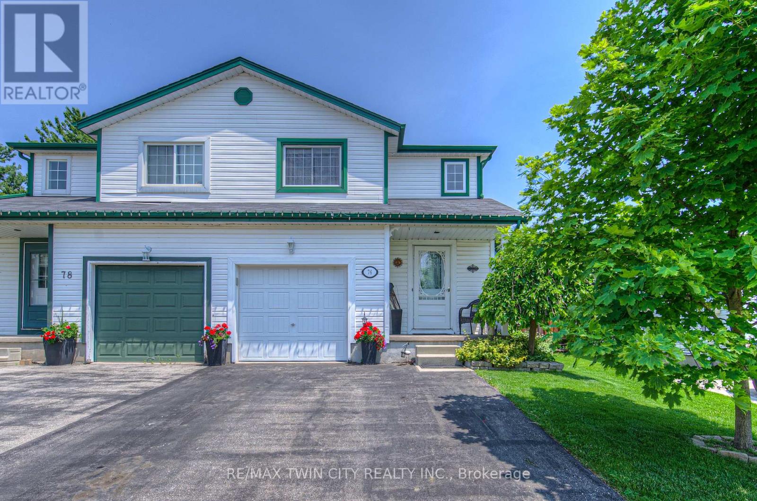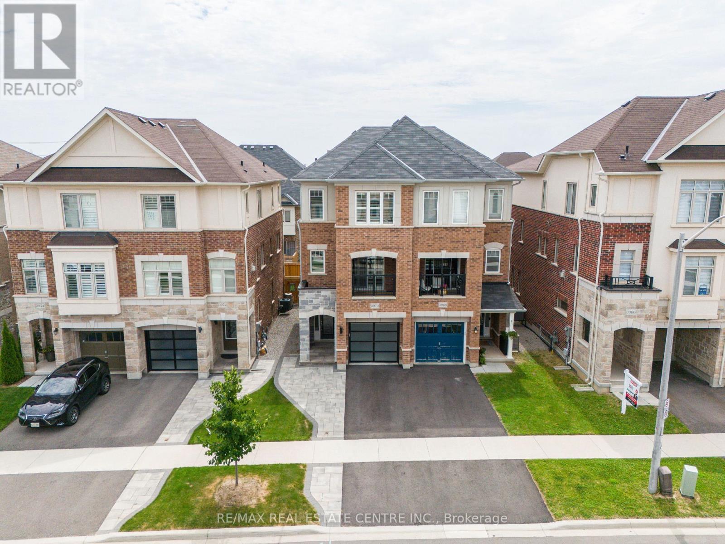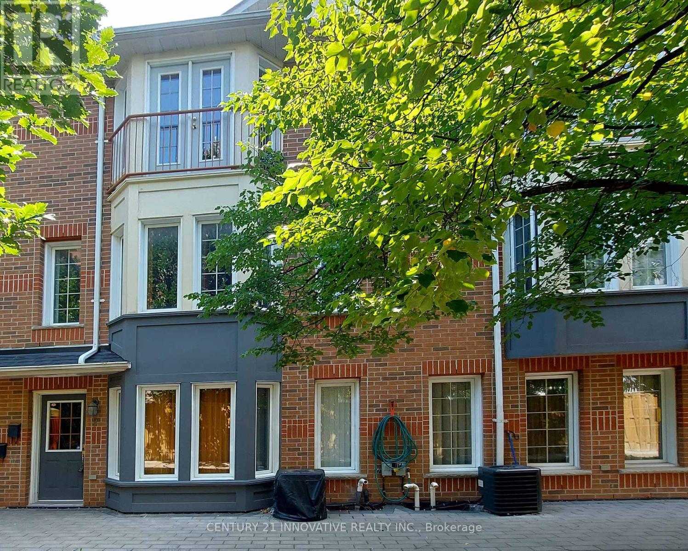32 King William Street
Huntsville, Ontario
Very well maintained and Renovated, 17 Room Motel + 1 BR manager's living quarter located on a busy street of the downtown Huntsville, just 2 hours north of Toronto. All necessary amenities like Restaurants, Fast food franchises, Shopping mall, Grocery stores, Schools, Hospital etc. are minutes away. Year-round profitable business, Motel stays busy in the winter months as well. The current owner had bought this property in 2022 for an investment purpose, since then it has been operated by the employees. Absentee Owner, A great opportunity for the new buyer to be an Owner Operator - live on site and manage the business, make more Profit and save on Expenses. It's a Turn Key Money Making Motel, not to be missed opportunity for the first time motel buyer. Huntsville is a beautiful scenic town, one of the busiest and high demand tourist destination in the Muskoka region known for its natural beauty, surrounded by lakes and parks, it's fall colors that draws many people around the world. Huntsville is the gateway to the famous Algonquin Provincial Park, known for its beautiful fall colors. (id:35762)
Century 21 People's Choice Realty Inc.
124 Mincing Trail
Brampton, Ontario
Spectacular Detached 4 Bedroom 4 Washroom House In The Most Demanding Area Of Brampton Built By Mattamy. This detached house have two main bedrooms with ensuite washrooms. Main Floor Features 9 Ft Ceiling, Kitchen With Extended Kitchen Cabinets, Appliances, Backsplash, Huge Breakfast Area. Extended Driveway Allows upto 2 Car Parking's. Close To All Amenities. Please Note That The Upper Portion Is For Rent With Separate Laundry. (id:35762)
Homelife/miracle Realty Ltd
1403 - 75 Eglinton Avenue W
Mississauga, Ontario
Absolutely beautiful Condo In The Heart Of Mississauga. Luxurious Pinnacle Uptown Condo Ready To Move In// Truely affordable for the first time home buyer//Bright & Spacious 1 Bdrm+1 W/R+ Den (Can Be Used As 2nd Bdrm)// lots of natural light // with beautiful Unobstructed beautiful views//l// close to all hwy//403//401//min to Sq 1//New LRT stop right downstairs//,close to Restaurants, Shops & Public Transit. Fabulous more than 25,000 Sqft Of Amenities Incl// (id:35762)
Century 21 People's Choice Realty Inc.
84 Aberdeen Avenue
Vaughan, Ontario
Beautifully Renovated Raised Bungalow in Prime Woodbridge! This stylish, move-in ready home showcases modern finishes, an open-concept layout, and quality craftsmanship throughout. The fully finished lower level features a separate entrance, second kitchen, and full bathideal for in-law suite potential. Enjoy an oversized driveway, private yard, updated major components, and turnkey living. Conveniently located within walking distance of excellent schools, parks, transit, and amenities. A fantastic opportunity in a family-friendly neighbourhood! (id:35762)
RE/MAX Premier Inc.
Ph15 - 40 Harding Boulevard W
Richmond Hill, Ontario
Stunningly Bright Luxury Penthouse Condo At Dynasty II. Renovated Professionally With Brand New Hardwood Floors And Tasteful Finishes, 1 Plus Den Open Layout (Can Be Converted back to 2nd Bedroom), Solarium Style Skylight Windows Bring in Incredible Natural Light. 2 Full Spa Like Washrooms. Huge Spectacular Terrace With Unobstructed Panoramic South-West CN Tower View 1200+ Square ft of Outdoor Space!. Enjoy Open Concept, High-End Kitchen Granite Counters and Limestone Tile Backsplash, Safe and Quiet, Security Gated Complex. Tandem Underground Parking For 2 Full Size Cars. Fantastic Amenities and Parklike Outdoor Space to Enjoy. Prestigious Richmond Hill Location Close to highways Shopping, Restaurants and Great Schools. (id:35762)
RE/MAX Ultimate Realty Inc.
82 Monterossa Street
Ottawa, Ontario
Bright, Spacious & Beautifully Upgraded Detached Home Over 4,000 Sqft of Finished Living Space!!! Welcome to this sunlit and meticulously maintained single-family home offering 2,840 sqft above grade plus a fully finished basement with an extra bedroom and a huge recreation area perfect for extended family or entertaining. Step into a bright, open-concept main floor, featuring an expansive living/dining area, a main floor office ideal for working from home, and a spacious family room with large windows and a cozy gas fireplace. The heart of the home is the chef's kitchen, equipped with a generous island, breakfast bar seating, and ample cupboard space ideal for everyday living and hosting gatherings. Upstairs, you'll find a massive primary bedroom with a spa-like 5-piece ensuite, along with three additional spacious bedrooms, a versatile loft space- ideal for a second office, kids' space, or media lounge., and the convenience of second-floor laundry. Enjoy your fenced backyard oasis with a huge deck perfect for summer BBQs and outdoor fun and beautiful landscaping that enhances curb appeal. Nestled in a vibrant, family-oriented neighbourhood, this home is just steps from top-rated schools, lush parks, and playgrounds, making it the perfect place for families to grow, play, and thrive. Move-in ready, Flexible possession, 24-hour irrevocable on all offers. This is the spacious, sun-filled family home you've been waiting for. Don't miss out!!! Anytime Showings! (id:35762)
Keller Williams Legacies Realty
13 - 5710 Long Valley Road
Mississauga, Ontario
Executive Townhouse With 9 Ft Ceilings In Churchill Meadows.Boasting 3 Bed, 4 Washroom, Massive Great Room (Potential 4th Bedroom) With Walk Out To Garden.2095 Sq.Ft.2 Fireplace, Hardwood Floors. Modern Kitchen With Backsplash, Built In Stainless Steel Appliances, Centre Island And Potlights. Open To Eatin Area With Walkout To a Balcony.Direct Access From House To Garage, Easy Access To Major Highways. Steps From Public Transit, Go Station, Schools, Parks, Supermarkets & Other Amenities. (id:35762)
Century 21 Miller Real Estate Ltd.
43 Shediac Road
Brampton, Ontario
Location!! Location!! Location!! Luxury home by countrywide with premium lot 63' by 108' on a quiet st. Separate entrance to basement. Close to park and school. 401/407 minutes away. No sidewalk. (id:35762)
Century 21 Titans Realty Inc.
43b - 5305 Glen Erin Drive
Mississauga, Ontario
Top School Zone! Welcome to this charming and well-maintained townhouse, ideal for small families looking to settle in one of Mississaugas most sought-after school districts. Enjoy unobstructed views of the beautiful fields behind John Fraser Secondary School, one of the top-rated schools in the area. Also zoned for highly acclaimed Gonzaga Secondary and Credit Valley Public School. This bright and functional home features 3 spacious bedrooms, hardwood floors on the main and second levels, and a stylish open-concept living/dining area. The primary bedroom offers beautiful California shutters and great natural light. The finished walkout basement provides a large recreation room, extra living space, and easy access to the outdoors, perfect for family activities or working from home. Nestled in a child-safe complex with an outdoor swimming pool and playground, and just steps to Erin Mills Town Centre, Credit Valley Hospital, the library, community centre, groceries, and public transit. Location, schools, and lifestyle this home has it all! (id:35762)
Right At Home Realty
Basement - 82 Olympia Crescent
Brampton, Ontario
Location!! Quiet Neighbourhood!! Newly Constructed Legal Basement Available For Lease. Ease of Access to all Highways, Mt Pleasant Go Station, Plazas, Cassie Campbell. Separate Entrance, Laundry. Includes additional room that can be used for Study or Kids Bedroom. Utilities Included, Excluded Internet. Ideal for Working Couples. (id:35762)
Ipro Realty Ltd.
28 Golfdale Road
Barrie, Ontario
Immaculate Freehold Townhouse For Lease Main Floor And Second Floor. TH Has 3 Generous Sized Bedrooms, 2 Baths. Many Updates: Freshly Painted, Kitchen W/Granite Counters, New Flooring, Light Fixtures, Switches & Trim. Tenant pays 2/3 Of Utilities. Walking Distance To Amenities & Quick Hwy Access. 10+ (id:35762)
Right At Home Realty
Bsmnt - 104 Forest Edge Crescent
East Gwillimbury, Ontario
Bright and spacious walk-out basement. Large windows with natural light. Open concept kitchen and living room. Kitchen has s/s fridge and stove + quartz countertops. Large and bright bedroom with walk-in closet. Separate washer and dryer in basement with additional storage area. One parking spot included, interlocking side entrance. (id:35762)
Sutton Group-Admiral Realty Inc.
9 Albert Newell Drive
Markham, Ontario
Welcome To The Highly Sought-After Markham South Cornell Community! This Stunning 2,648 Sqft Brand-New, Never-Lived-In Corner Unit Seamlessly Blends Luxury, Nature, And Convenience. Featuring 4 Spacious Bedrooms & 4 Washrooms, With A Bright, Practical Layout Designed For Modern Living. Enjoy A Double Car Garage Plus Driveway Parking Spaces, 9 Ft Ceilings On Both Floors, Hardwood Throughout, Smooth Ceilings, And High-End Finishes. The Upgraded Kitchen Boasts A Central Island And Premium Stainless Steel Appliances - Perfect For Entertaining. Located In A Top School Zone: Bill Hogarth Secondary School (Grades 912), Ranked 19th Out Of 689 Ontario Schools By The Fraser Institute, A Huge Bonus For Families! Surrounded By Lush Parks, Trails, And Greenery, With Walking Access To Schools, Cornell Community Centre, Stouffville Hospital, Markville Mall, And Dining. Easy Commute With Quick Access To HWY 7 & 407 & Public Transit. Modern Elegance Meets Everyday Comfort, Your Dream Home Awaits! (id:35762)
RE/MAX Metropolis Realty
203 - 30 Meadowglen Place
Toronto, Ontario
This incredible 1-bedroom, 1-bath condo offers an amazing living experience in a prime Toronto location. Enjoy abundant natural light through large, floor-to-ceiling windows and the convenience of a 2-piece ensuite laundry. The unit also features an oversized balcony, perfect for relaxing outdoors. Residents have access to top-notch amenities, including a gym, party room, games room, rooftop patio with a pool, and 24/7 concierge service. With public transit steps away and easy access to Highway 401, Scarborough Town Centre, Centennial College, and the University of Toronto, everything you need is within reach. (id:35762)
Century 21 Titans Realty Inc.
2302 - 82 Dalhousie Street
Toronto, Ontario
Stylish 2Bed 2Bath Corner Unit In A Prime Downtown Location! Bright & Functional Layout With Floor-To-Ceiling Windows, Modern Kitchen W/ Integrated Appliances, And Quality Finishes Throughout. Steps To TMU, U of T, Eaton Centre, Shops, Restaurants& TTC. Top-Tier Amenities 24Hr Concierge, Gym, Rooftop Terrace, Co-Working Lounge & More. Ideal For First-Time Buyers Or Downsizers Seeking Urban Convenience! (id:35762)
RE/MAX Crossroads Realty Inc.
302 - 15 Maplewood Avenue
Toronto, Ontario
One Of Toronto's Most Vibrant & Exciting Neighbourhoods & Adjacent To Forest Hill, This Building Is In A Well Established Neighbourhood, On A Quiet Tree Lined Street & Just Around The Corner From Bathurst And St. Clair. Steps To St. Clair West Subway Station And The Streetcar Line. Walking Distance To Grocery Stores, Retail Shops, Parks, Ravines, And Trails. 15-20Min To Uot. This Unit Only For Short Term Sep 1st 2025-Apr 30th 2026 200$key Deposit, No Parking And Locker, Laundry In The B Of The Building. (id:35762)
Real One Realty Inc.
2307 - 5500 Yonge Street
Toronto, Ontario
PRICE TO SELL!!!One of the best Condo In Yonge and Finch Area. An immaculate unit on the 23rd floor with an incredible unobstructed panoramic south-west view. Freshly painted .Located at the intersection of Yonge & Finch, 5500 Yonge is very close to TTC (Finch subway station) as well as York Regional Transit ,Direct bus to York University ,Easy 401 access and GO bus terminal. Two large open balcony with amazing view. This unit comes with a large balcony with two separate walkouts, an underground parking spot, Laundry and a private locker! Condo comes with Wonderful amenities and Lots of visitor Parking. NOT TO BE MISSED PROPERTY!!! (id:35762)
RE/MAX Realty Services Inc.
29 Main Street
Halton Hills, Ontario
Revolutionize fast food with this fully automated pizza vending machine perfect for high-traffic areas like campuses, malls, hospitals, or transport hubs. This self-contained unit stores, cooks, and serves fresh, hot pizzas in minutes, 24/7, with minimal staffing required. A cutting-edge, low-overhead investment for entrepreneurs looking to tap into the growing demand for convenience and innovation in the foodservice industry. Easy to operate, scalable, and ready to generate passive income from day one. Can be used indoors or outdoors, stores up to 96 pizzas, equipped with 2 ovens, 24 inch touch screen display and so much more. (id:35762)
Royal LePage Real Estate Services Ltd.
19 - 37 Four Winds Drive
Toronto, Ontario
Start your homeownership journey in this bright and spacious bungalow-style townhouse with convenient one level living no stairs, just comfort. This 2-bedroom, 2-bathroom home features a king-sized primary with a private ensuite, upgraded wide plank flooring, granite countertops, fresh paint, full-sized stainless steel appliances, and in-unit laundry. Located steps from York University, the TTC, subway, Walmart, grocery stores, and a variety of restaurants and cafés. Enjoy access to nearby parks, green space, and even tennis courts perfect for relaxing or staying active, all just outside your door. This home combines stylish upgrades with unbeatable convenience, making it the perfect place to start your next chapter. (id:35762)
RE/MAX Metropolis Realty
5 Charles Vogel Drive
Markham, Ontario
cozy 4 bedroom home in Berzy (id:35762)
Royal Elite Realty Inc.
1107 - 7811 Yonge Street
Markham, Ontario
Welcome to The Summit Condos, located in one of Old Thornhill's most established, picturesque enclaves. This exceptionally spacious, southwest facing, 782 sqft one bed, one bath suite offers a rare layout with oversized principal rooms. The large bedroom features 2 closets providing ample, flexible storage. The bright kitchen includes a sizeable eat-in area and picture window. Immaculate hardwood flooring adds refinement throughout. What sets this home apart are the lovely southwest views with lush treetops, manicured streets, and sweeping sunsets. The highly functional laundry room/ensuite locker could be used as a small office, craft room, or large pantry---it's versatile for so many uses. Set in a quiet tree-lined pocket of Yonge Street, surrounded by mature landscaping, charming heritage properties, and custom homes, this residence balances prestige and tranquility. Close to top-ranked schools, grocery stores, coffee shops, dining, golf courses, lush parks, and winding ravines. Transit outside your door (Go and Viva); Highways 7 and 407 minutes away. Amenities: exercise room, sauna, party/meeting room, billiards/games room, library, and outdoor pool. An impeccably maintained, well-managed building, with all utilities included in the maintenance fees for excellent value. A bright, oversized suite in a coveted setting---don't miss the chance to make it yours! (id:35762)
RE/MAX Realtron Realty Inc.
516 Baldwin Crescent
Woodstock, Ontario
A Must See! This Beautiful Townhouse Bungalow Comes With Almost Everything Someone Would Look For In This Style Of Home. There Are Two Beautiful Bedrooms, Each With A Walking In Closet. Two Bathrooms On The Main Level. A Big Open Kitchen With Pantry And Chef's Desk. (id:35762)
Century 21 Landunion Realty Inc.
117 - 830 Megson Terrace
Milton, Ontario
Discover eco-conscious luxury living in Miltons desirable Bronte West! This rare 3-bedroom Willow model offers 1,474 sq. ft. of beautifully upgraded space on the main floor - providing convenient, elevator-free access for easy living. Enjoy pot lights, crown molding, and luxury vinyl plank flooring throughout. The bright, open-concept kitchen features quartz countertops and stainless steel appliances. The spacious primary suite includes a spa-like ensuite with a sleek glass shower, and the unit also features in-suite laundry and two owned side-by-side parking spots. Built by award-winning Howland Green, this Net Positive building is designed for sustainability, with geothermal heating/cooling, solar panels, triple-pane fiberglass windows, and rainwater harvesting - drastically reducing annual utility costs.Residents enjoy premium amenities including a fully equipped fitness center, a stylish party room perfect for hosting, a games room for entertainment, plenty of visitor parking, and breathtaking views of the Niagara Escarpment. Close to top-rated schools, shopping, dining, Milton District Hospital, parks, and the world-renowned Mattamy National Cycling Centre. One of the most affordable condo fees in the country! Schedule your private tour today. (id:35762)
Century 21 Green Realty Inc.
2105 - 5105 Hurontario Street
Mississauga, Ontario
Welcome To Canopy Towers, Where Modern Living Reaches New Heights! Ideally Located In The Heart Of Mississauga At Hurontario Street & Eglinton Avenue! This Highly Rated Condo By Liberty Developments Combines Style, Comfort, And Unbeatable Convenience. Step Into This Brand New Never Lived In 888 Sqft Suite Featuring 2 Bedrooms, A Generous Den, 2 Full Bathrooms, And A 140 Sqft. Balcony Offering Stunning CN Tower Views. Thoughtfully Upgraded With Smart Home Technology, This Unit Allows You To Control Lighting, Temperature, And Security Directly From Your Phone. A Keypad Entry System Adds Convenience And Enhanced Security, Perfect For The Modern Lifestyle. Just Minutes From Square One, Transit, And Everyday Amenities, This Home Is Ideal For Professionals Or Families Seeking A Balance Of Quality And Value. Enjoy World-Class Amenities Including An Indoor Pool And Whirlpool, Fully Equipped Fitness Centre And Yoga Studio, Private Dining And Cards Rooms, Party And Sports Lounges, Mens And Womens Saunas, A Pet Wash Station, And A Media Lounge. Relax And Unwind On The Beautifully Landscaped Outdoor Terrace With Over 10,000 Sq. Ft. Of Amenity Space, Offering A Serene Escape From The Bustle Of City Life. With Direct Access To Mississauga Transit And The Upcoming Hurontario LRT, Life At Canopy Towers Truly Stands Above The Rest. Don't Miss This Incredible Opportunity! (id:35762)
RE/MAX Metropolis Realty
66 - 200 Veterans Drive
Brampton, Ontario
Freshly painted, new laminate flooring thorough the home, just like brand new. Spacious Stacked Townhouse with 3 bedrooms and 2 1/2 washrooms with 4 Pc Ensuite washroom. The Avalon Model offers a lot of light. High End Blinds. Two Parking (One in garage and one on driveway). Minutes from Brampton Transit & Go Station. Close to all amenities, Parks, Schools & Rec Centre. (id:35762)
Royal LePage Credit Valley Real Estate
355 Hollywood Drive
Georgina, Ontario
Welcome to this 1300 sq ft breathtaking, completely redesigned and renovated bungalow in the heart of South Keswick. Perfectly located just a 4-minute drive from Highway 404 and only a 3-minute walk to the beautiful shores of Lake Simcoe, this home combines both convenience and charm. Offering 4 spacious bedrooms, two of which feature luxurious ensuite bathrooms with fogless mirrors and embedded lighting, rain forest shower heads, comfort and style await you at every turn. The brand-new, custom-designed kitchen is an entertainers dream, featuring a large WATERFALL island, quartz countertops, and brand-new stainless steel appliances, including a gas stove. The 24x24 porcelain floor tiles add elegance, while the open-concept living and dining areas are bright and airy, bathed in natural light from new large windows, complete with elegant window coverings. Every detail has been meticulously upgraded, including all new doors, baseboards, casings, smooth ceilings, drywall, and siding. The home's walls are enhanced with R24 insulation and have passed Enbridge Efficient Home inspection standards, ensuring superior energy efficiency. Rich 6-inch plank oak hardwood floors flow throughout, bringing warmth and sophistication. The oversized 13x27ft garage, with a slab foundation, is fully insulated (R14) and offers direct access to the home, easily adaptable into additional living space if needed. This beautifully renovated bungalow provides the perfect blend of modern upgrades, spacious living, and an unbeatable location. Don't miss the chance to make this gem your forever home! (id:35762)
International Realty Firm
2005 - 2920 Highway 7 Road
Vaughan, Ontario
Spacious and thoughtfully designed, this stunning 1-bedroom + den suite at CG Tower offers 749 sq. ft. of highly functional living space, plus a 43 sq. ft. balcony, and includes parking. Larger than most 1+den layouts, the open-concept design features a modern kitchen, full-sized appliances, a versatile den perfect for a home office, a large walk-in closet in the bedroom, and heated flooring for added comfort. This unit comes fully furnished with high-end, designer pieces just like a 5-star hotel suite.so you can move in effortlessly without bringing a thing. Situated just steps from Vaughan Metropolitan Centre subway station and minutes to Hwy 400, the location offers unmatched convenience for commuters. Residents enjoy top-tier amenities including a full fitness centre, indoor pool, yoga studio, rooftop terrace, party room, and 24-hour conciergeall in one of Vaughans most exciting new developments.Central Air Conditioning, Parking, High Speed Internet (id:35762)
Century 21 Percy Fulton Ltd.
1010 - 3311 Kingston Road
Toronto, Ontario
SPACIOUS 1 BEDROOM CONDO RENTAL ** In Sought-After Well-Maintained Building ** Bluffs Neighbourhood ** Sun- filled, Bright & Spacious SOUTH UNOBSTRUCTED L*A*K*E*V*I*E*W* ** Enclosed Bright Balcony For Extra Living Space & To Enjoy Your Morning Coffee Tending To Your Flowers ** Open Concept Living Room/ Dining Room ** Renovated Kitchen & Renovated Bath ** ** Steps To TTC, Shopping, "Go Station", Bluffs, Walking Trails & L*A*K*E* ** One Underground Parking Space & One Floor Locker Included ** Amenities: Outdoor Pool, Gym, Sauna, Park ** Includes All Utilities & Cable TV ** (id:35762)
Lawlor Realty Ltd.
Ph 02 - 26 Olive Avenue N
Toronto, Ontario
AAA prime location 2 Bed and 2 Bath penthouse Bright and Spacious corner unit with Large and spacious balcony, Laminate Floor Throughout The Unit. Eat-In Kitchen W/ Window. in Pemberton's Princess Place Community! Open Concept layout, Located at Yonge and Finch subway , Buses and GO 24-Hour Concierge and Security Positioned at Gatehouse. Walking Distance to Grocery Stores, and Restaurants. fitness centre, furnished and recreation room. (id:35762)
Right At Home Realty
722 - 85 Wood Street
Toronto, Ontario
***Shared Accommodation *** Primary Bedroom With 4pc Ensuite Bathroom (Private & Separate) In A Two Bedrooms Plus Den Unit For Lease In Luxury Axis Condo. South East Corner Unit. Engineering Hardwood Flooring Thru-Out. Steps to Subway, Loblaws, Close to Ryerson U, U of T, Shopping Centre. No Smokers, No Pets. Shared Kitchen, Laundry, and Living Room. (id:35762)
Century 21 Leading Edge Realty Inc.
76 Hostetler Road
Wilmot, Ontario
Best-in-Class,Meticulously Maintained 3-Bedroom New Hamburg Home with Backyard Oasis! Welcome to this charming 3 bedroom,2 bathroom home in the heart of New Hamburga friendly,tight-knit community known for its great neighbours,excellent schools,and outstanding recreational amenities. This home has been lovingly cared for and thoughtfully updated by its current owner, offering true pride of ownership with no rental equipment to worry about. Major updates include a new air conditioner(2023),Lennox furnace(2014),roof(2012),and hot water heater(2015).From the moment you arrive,youll appreciate the curb appeal of the double driveway, attached garage, and welcoming front porch perfect for enjoying peaceful mornings in this beautiful neighbourhood. Inside, the main floor strikes the perfect balance of comfort and style with ceramic tile,gleaming hardwood in the living room,and a spacious,open-concept kitchen and dining area. The kitchen features updated maple cabinetry and high-quality stainless steel appliances,ideal for family living and entertaining. The upper level offers three spacious bedrooms with luxurious broadloom carpeting and a bright,modern 4-piece bathroom. The fully finished basement provides additional living space with a cozy lounging area, a convenient 2-piece bathroom, and laundry facilities. Step outside to a true backyard oasisa gardeners paradise with a variety of well-established plants,flowers,and berries that will continue to thrive and provide for years to come. This home is perfectly situated close to all amenities,including easy highway access, and just minutes from New Hamburgs stunning downtown, where youll find charming shops,restaurants,and beautiful waterfalls. Families will love the nearby top-rated schools and the incredible local recreation centreoffering a pool,hockey,baseball, and soccer programs for all ages. This is an exceptional opportunity to own a meticulously maintained home in avibrant,family-friendly community. (id:35762)
RE/MAX Twin City Realty Inc.
307 - 265 Enfield Place
Mississauga, Ontario
All Inclusive!! Offering A Bright And Spacious Well Maintained Unit 2 Bedrooms And Solarium W/ Office Space, 2 Washroom Condo. Rent includes all utilities Heat, Hydro, water, Internet and cable TV offering worry-free living. Great Building With Many Amenities fully equipped gym, indoor pool, party room andample visitor parking. Located In The Heart Of Mississauga Literally Steps Away From Square One Shopping And Public Transit. Features Laminate Flooring Thru-Out, Master Bedroom With Walk In Closet And Ensuite 4-PC Bath. Spacious Kitchen With Lots Of Storage And Pantry, Ensuite Laundry. A Separate Living And Dining Area, Large Floor To Ceiling Windows In The Solarium, a lot of Natural Light. (id:35762)
Royal LePage Signature Realty
1006 - 38 Annie Craig Drive
Toronto, Ontario
Brand New! Never lived in before.! Welcome to Water's Edge, newest addition to the waterfront neighbourhood in Humber Bay. Bright SW facing One bedroom plus separate den space. Features a large Balcony with two separate walk-outs & partial views of the lake. Spacious primary bedroom with a good size walk-in closet providing for ample storage. Bright white cabinetry in the kitchen with modern appliances. Kitchen space allows for a small table or island for your dining pleasure. Steps to the miles of walking and biking paths along the lake, coffee shops, restaurants and all your grocery shopping needs. Close to downtown and airport(s). One parking spot and one storage locker included. (id:35762)
Westview Realty Inc.
18b - 5305 Glen Erin Drive
Mississauga, Ontario
This beautifully maintained 3+1 bedroom townhouse with in-law suite in the heart of Central Erin Mills. This end unit make you feel like you're in a semi home. This home offers the perfect blend of comfort, convenience. The main level has a functional family friendly layout with open concept living/dining area with large windows and walk out to the backyard, spacious kitchen with stainless appliances and ample storage. Bonus feature: Access to garage from inside the home! The upper level features a huge primary bedroom with walk-in closet and 3pc ensuite along with 2 other generous sized secondary bedrooms. The lower level boasting a bedroom,recreation/family room and 4pc bath is perfect for the young adult in the family, guests or in-laws! Whole house freshly painted! Steps to visitor's parking and pool area and playground behind the unit. Close proximity to top rated schools, Erin Mills Town Centre, Credit Valley Hospital, Community Centre, Place of Worship, Groceries, Major Hwy (id:35762)
Cityscape Real Estate Ltd.
3970 Thomas Alton Boulevard
Burlington, Ontario
Gorgeous Show Stopper Executive Upgraded Semi Detach In A Desirable Alton Village! Over $100K In Upgrades. Features An Open Concept With 9 Ft Smooth Ceiling With Pot Lights Throughout, Spacious Great Room With Fireplace, Hardwood Floors Main & Upper Levels, Oak Stairs; Sensational Contemporary Kitchen With Quartz Counters & Backsplash, S/S Appliances, Kitchen Area With Balcony. Quartz Countertops All Washrooms, Stone Work In Front & Backyard; Accent Wall/ Wainscoting/ Crown, Upgraded Entrance Door/Lighting, Modern Garage Door. Freshly Painted! Do not miss this Dream Home!Close To 407, Go Transit, School, Parks, Escapement and shopping centers! (id:35762)
RE/MAX Real Estate Centre Inc.
78 Passfield Trail
Brampton, Ontario
Discover this beautifully maintained and sun-filled end-unit semi-detached home on a premium corner lot in the sought-after Castlemore community. Featuring 4 spacious bedrooms, 3.5 bathrooms, and a finished basement with a separate entrance through the garage, a full kitchen, and one bedroom, this home offers the perfect blend of style, space, and functionality for todays modern family. The welcoming foyer with its soaring staircase creates a bright and open atmosphere from the moment you enter, while hardwood flooring flows throughout the distinct living and dining areas and into the cozy family room with a fireplace. The renovated open-concept kitchen is designed for both everyday living and entertaining, complete with granite countertops, a breakfast bar, and a bright breakfast area surrounded by large windows. Thanks to its unique corner positioning, the home is filled with natural light, further enhanced by custom window coverings. The spacious primary suite features a walk-in closet and an upgraded ensuite bathroom for a touch of luxury. Thoughtful upgrades include garage access from inside, a separate basement entrance through the garage, a freshly painted interior, concrete walkways along the sides of the home, and a paved backyard ideal for low-maintenance outdoor enjoyment or entertaining. An automatic garage door adds extra convenience. Located in a high-demand, family-friendly neighborhood, this home is just steps to schools, parks, public transit, and within walking distance to grocery stores, pharmacies, medical and dental clinics, restaurants, gyms, and places of worship making it a rare opportunity you don't want to miss. (id:35762)
Red House Realty
66 Muirland Crescent
Brampton, Ontario
Wow, This Is An Absolute Showstopper And A Must-See! Priced To Sell Immediately! ! This Charming, Fully Upgraded 3+1 Bedroom End Unit Townhome (((Feels Like A Detached Attached By Garage Only))) Is Nestled On A Premium Corner Lot, Offering Exceptional Curb Appeal And Extra Parking Convenience. ~ No Maintenance Fees!! ~ Clean And Ready To Move In ~ Features a separate basement studio with Side Entrance with kitchen and 3-piece bath, -2 Kitchens ~ Potential In-Law Suite ~1-car garage with 4 outdoor parking spots (total 5), convenient garage access to both house and backyard. A large private backyard for Family with beautiful flowers. A 12x12 gazebo (included), and automated digital sprinklers (included). Prime location near schools, parks, and shopping centers. Walking Distance To Great Schools, Bus Route Parks, Shopping & Churches. Furnace and AC - 9 Years and Roof 10 Years old. Shed in the Backyard. The House is freshly painted and enjoy the newness in the house. (id:35762)
RE/MAX Gold Realty Inc.
1 - 250 Sixth Street
Toronto, Ontario
Studio Apartment On Main Floor With Separate Entrance. New Flooring, Brand New Kitchen Cabinetry, And Countertop. Ttc At Doorstep, Grocery Store Nearby. Walking Distance From Lakeshore And The Lake. Close To Humber College And Go Transit Station. (id:35762)
Best Union Realty Inc.
2411 - 98 Lillian Street
Toronto, Ontario
Client RemarksAmazing Locations, Much-Desired Condos! Floor To Ceiling Windows. Artistically Designed Smart Condo With Controlled Switches & Thermostat. Bright, 1Bedroom+ 1Den & 1 Locker. 9Ft Ceilings, Led Lights, Premium Kitchen Countertop& Back Splash, Engineered Hard Wood Floors. Direct Access To Loblaws & Lcbo. Steps To Eglinton Subway & New Lrt. Tons Of Restaurants, Fitness Centers, Indoor Pool, Parking Is Easy To Rent. (id:35762)
Eastide Realty
2103 - 736 Bay Street
Toronto, Ontario
Fully Renovated Large 2 Bedroom + Den 2-4Pc Bathrooms, Split Bedroom Layout,, Quartz Counters, Stainless Steel Appliances, Access To Balcony From Living Room & Master Bedroom, Open Concept, Ensuite Laundry, Central Air. Laminate Flooring Throughout. Den Can Be Used As A 3rd Bedroom! (id:35762)
Sutton Group-Admiral Realty Inc.
3112 - 85 Queens Wharf Road
Toronto, Ontario
Cityplace Luxury Condo presents a stunning corner unit, illuminated with natural light and offering breathtaking views of the lake, city, and parks. This unit boasts an exceptional layout with laminate flooring throughout, including a master bedroom featuring a large walk-in closet. Perfectly situated, it is close to essential amenities like public transit, supermarkets, restaurants, banks, and notable landmarks such as the Rogers Centre, CN Tower, and a new community center. It's just minutes from the Gardiner Expressway and QEW, ensuring easy access to various city parts. The condo offers remarkable amenities, including a swimming pool, sauna, hot tub, roof deck, gym, guest room, party room, and 24hr concierge services, enhancing the living experience. Moreover, this beautiful 2 bedroom, 2 washroom corner unit by Concord captivates with its floor-to-ceiling windows, showcasing views of the CN Tower and the lake, and is located steps away from all the necessary amenities. (id:35762)
Homelife Landmark Realty Inc.
58 Dewberry Drive
Kitchener, Ontario
Spectacular Free Hold Bright Corner Townhouse Is Located Very Close To Downtown Kitchener And Only Minutes To Hwy 7/8. And Kitchener Go. This 1402 Sf. Perfect Open Concept Layout Offers Flexible Living Space And Tons Of Storage. The Home Is Neutral, Bright, And Spotless With Its 9 Ft Ceilings The Large And Bright Kitchen Offers Stainless Steel Appliances, Taller Kitchen Cabinets, Quartz Countertop, And New Backsplash Installed Recently. A Large Dining Area And Living Room. Convenient Second Floor Laundry. Quiet Neighbourhood. Big backyard. (id:35762)
RE/MAX West Realty Inc.
910 - 575 Conklin Road
Brantford, Ontario
Live smart and live stylish in this beautifully designed, brand-new 1 Bedroom + Den (can be used as bedroom), 2 full Baths condo, perfectly situated in one of Brantfords most advanced smart buildings. This modern home offers the perfect combination of comfort and convenience, featuring high-end finishes, a private balcony for relaxing views, and in-suite laundry to simplify your daily routine. Included with the unit is one underground parking space, a secure storage locker, and a full set of sleek kitchen appliances, making this home truly move-in ready. Located in the heart of West Brant, youll find everything you need right at your doorstep: Tim Hortons, medical centres, schools, parks, transit, and a variety of dining and shopping options are all just steps away. Ready for immediate occupancy, this is your chance to embrace luxury living in one of Brantfords most vibrant communities. Dont miss out, schedule your viewing today and make this modern condo your new home. (id:35762)
Ipro Realty Ltd.
78 Grandridge Crescent
Guelph, Ontario
Fantastic 3 Bedroom home in a nice area of Guelph. Kitchen with lots of storage leading to a Dining area. Large Living room. You can also step out to the private and large back yard to sit and relax. A main floor powder room. On the second level you will view a large master bedroom with a walk-in closet. Two additional nicely sized rooms with a 4 pc washroom. A large great room in the lower level as well as utilities and laundry area. Hardwood on the main and upper levels with kitchen and washrooms in ceramic. Furnace (4 years) Roof (7yrs) Attached garage plus 2 in driveway. Public transit, schools, parks, amenities. Makes this a great place to call home. (id:35762)
Royal LePage Signature Realty
1901 - 101 Subway Crescent
Toronto, Ontario
Fantastic Opportunity To Live At The Highly Desirable Kingsgate Condominium At Kipling! Prime Location And Excellent Value For This Spacious And Impressive 1- Bedroom Suite, Complete With One Parking. Locker Is Available At Extra Cost. Ideally Situated At The Kipling Subway Transit Hub Right In The Heart Of Etobicoke. Enjoy A Bright And Open-Concept Living/Dining/Kitchen Area, Perfect For Entertaining. The Spacious Bedroom Features A Walk- In Closet As Well As A Lot Of Natural Light. Additional Highlights Include A Mirrored Hallway Closet, Newer Stainless Steel Appliances, And A Brand New Washer And Dryer. The- In Suite Laundry Adds Convenience And Value. Rarely Found Amenities Include: 24-Hour Concierge, Outdoor BBQ /Dining Area, Car Wash Station, Party Room, Fully Equipped Gym, Indoor Pool, Sauna & Jacuzzi, Guest Suite, Conference Room, Ample Visitor Parking Unbeatable Transit Access: Steps To Mi-Way, Go Transit, And A Direct Underground Tunnel To Kipling TTC Station. A Single Shuttle Ride To Pearson Airport, An Easy Access To Highway 401, QEW, 427, And 403 Is Extra Bonus. Close To Shopping Centers, Queensway Health Centre, And Just Minutes From Downtown Toronto. Note: The First Two Photos Are Virtually Staged. (id:35762)
Royal LePage Realty Centre
3290 Spruce Avenue
Burlington, Ontario
Location! Location! Location! The house is minutes away from John T tuck school and the park. It has 4 bedrooms and 3 bath rooms with a stunning sunroom. The floor in kitchen and family room is brand new and refinished in other area. The stair is brand new as well. Most applicances are brand new, including washing machine, fridge and dish washer. Walking distant to lake, parks, and best schools. Easily drive to QEW, IKEA, COSTCO and go-train station. (id:35762)
Homelife Landmark Realty Inc.
525 - 3900 Confederation Parkway
Mississauga, Ontario
1Br Condo At Iconic M City Located At The Heart Of Downtown Mississauga SQ One . Wi-Fi Building With Exceptional, Resort-Like Amenities Including Outdoor Saltwater Pool, Skating Rink, Indoor/Outdoor Dining Spaces And More. Close Proximity To Shopping At Square One Restaurants, Transit, Sheridan College, Utm, Go Station, Hwys 403/Qew/401.Extras: Integrated Fridge, Freezer And Dishwasher. Stainless Steel Stove, Microwave, Stacked Washer And Dryer (id:35762)
Exp Realty
3 - 151 Townsgate Drive
Vaughan, Ontario
Welcome to Emerald Gate Sought-after Crestwood-Springfarm-Yorkhill in York. This Bright and spacious Townhome Features a 3rd floor retreat Master Bedroom With Double door entrance, Own En-Suite Bathroom, his and hers closet with a Juliet balcony. Has Two Generously Sized Bedrooms, a finished basement that can be used for Entertainment or Gym. Unit is in the quite side of the complex. Close to TTC Bus stops, Highways, York university, Shopping, Schools, and Groceries & more. (id:35762)
Century 21 Innovative Realty Inc.

