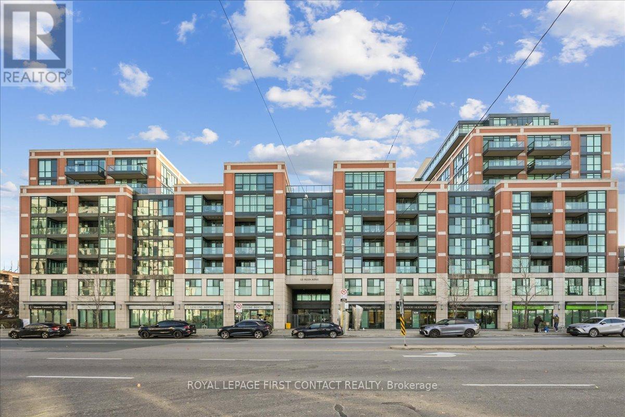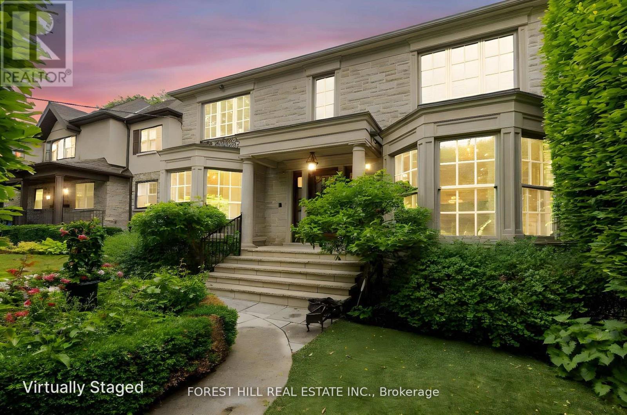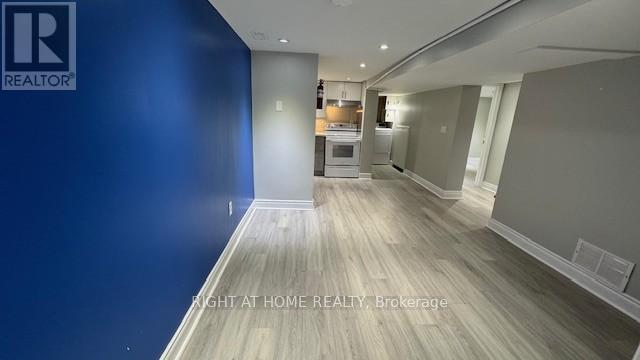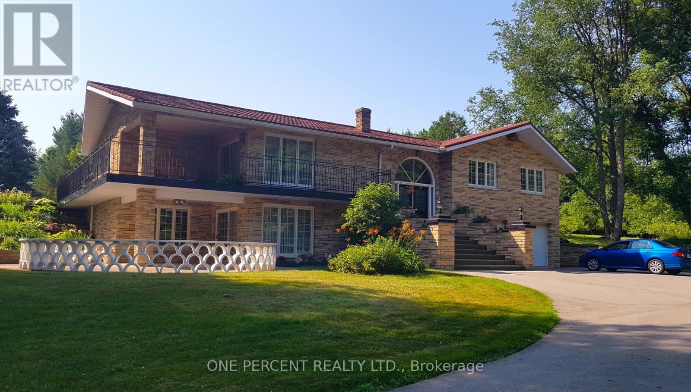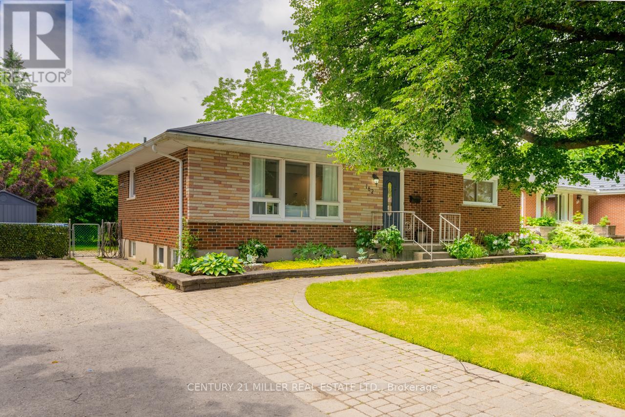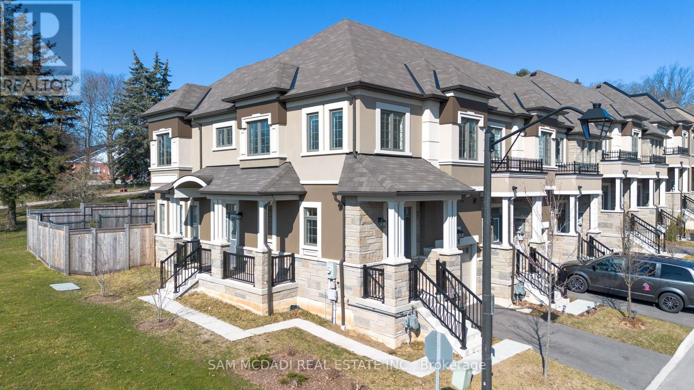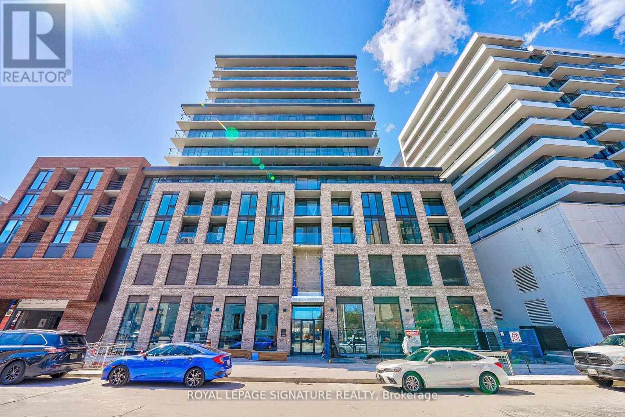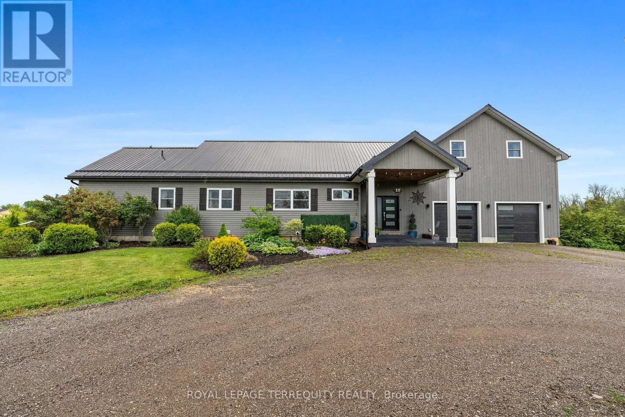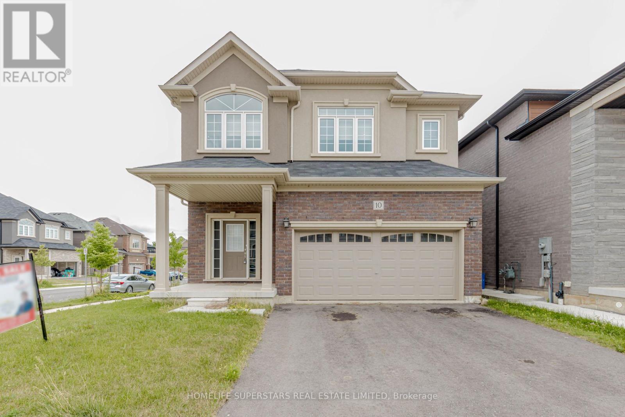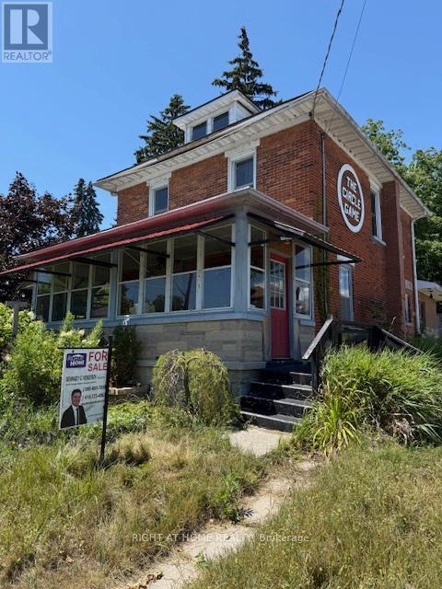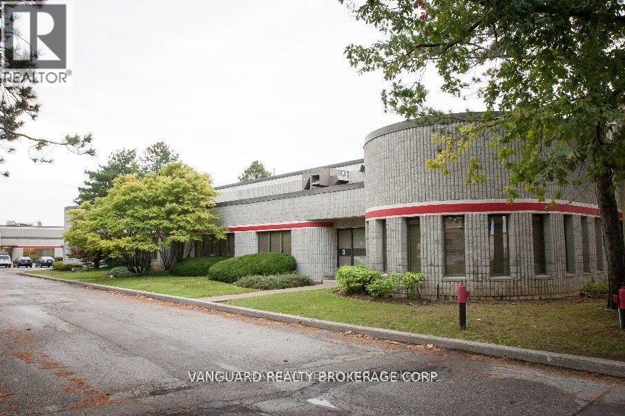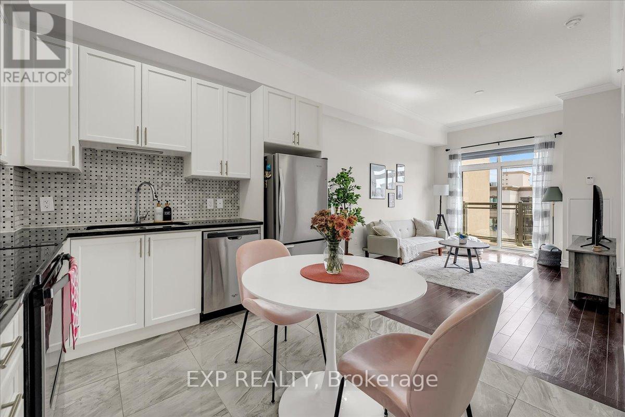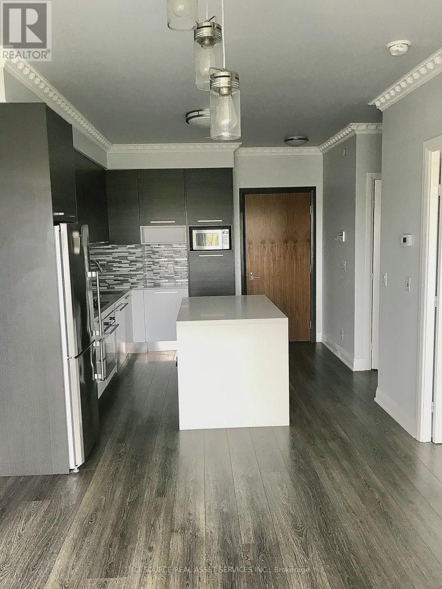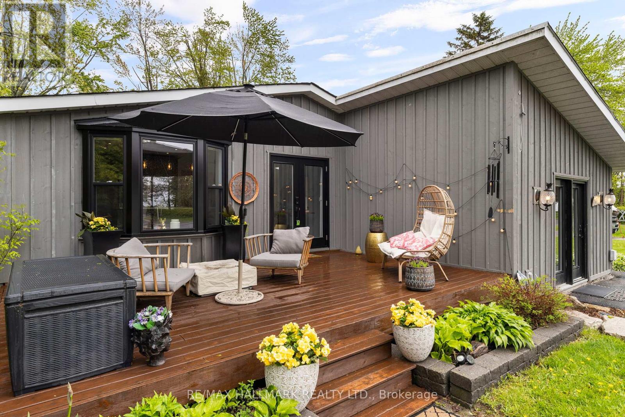66 Lesgay Crescent
Toronto, Ontario
Peaceful & Serene Family Retreat. Welcome to this beautifully maintained 4-bedroom family home, set in a tranquil, park-like setting that truly feels like country living. Thoughtfully upgraded throughout, this home features a sun-drenched, spacious kitchen with a smart, stylish design and a walk-out to a large composite deck - perfect for entertaining or relaxing outdoors. The fully fenced backyard is a private oasis, surrounded by mature trees and lush landscaping, offering unmatched peace and privacy. Move-in ready and impeccably cared for, this home combines comfort and charm with modern convenience. Ideally located close to good schools, parks, hospital, medical offices, restaurants, shopping, and major highways - everything your family needs is just minutes away. (id:35762)
Ecko Jay Realty Ltd.
530 - 20 Minowan Miikan Lane
Toronto, Ontario
Welcome To The Carnaby By Streetcar Developments Situated In The Heart Of Queen West; One Of Toronto's Most Vibrant And Sought-After Neighbourhoods! This Stylish And Meticulously Maintained One Bedroom Suite Includes A Coveted Underground Parking Spot And Offers A Thoughtfully Designed Functional Layout Featuring: 9Ft Exposed Concrete Ceilings, Sleek Hardwood Floors Throughout, Floor-To-Ceiling Windows And Two Walkouts To A Private East-Facing Balcony; Perfect For Your Morning Coffee Or Evening Unwind! Residents Enjoy Access To Exceptional, Hotel-Inspired Amenities Including: 24Hr Security, Fully Equipped Fitness Centre W/Yoga Studio, Party Room & Billiards Lounge, Rooftop Patio W/BBQ Area, Guest Suites And Plenty Of Visitor Parking. With A Near-Perfect Walk Score Of 99, Everything You Need Is Just Steps Away - From An On-Site Metro Grocery Store To 24Hr Streetcar Access, And Some Of The City's Best Cafes, Restaurants, Boutique Shops And Iconic Destinations Like The Drake Hotel And Trinity Bellwoods Park. Don't Miss Your Opportunity To Make It Yours! (id:35762)
Baytree Real Estate Inc.
215 Huron Road
Perth South, Ontario
Step into timeless charm at 215 Huron Road in Sebringville. Offering over 2,400 sq. ft. of finished living space, this century home boasts tall ceilings and spacious principal rooms rarely found today, all on a stunning 65 x 224 ft. lot that blends character with abundant outdoor beauty. From the welcoming foyer, the grand wooden staircase and detailed trim immediately showcase the homes historic appeal. The formal parlor and dining rooms create a warm, inviting atmosphere, while the bright eat-in kitchen and family room overlook the lush gardens. This level is complete with a 3-piece bathroom, laundry room, and a large covered wrap around front porch that extends the living space outdoors. Upstairs, you'll find three bedrooms and a 4-piece bath, while the versatile 20 x 26 ft. third-floor loft offers endless possibilities - studio, playroom, or home office. A true haven for gardeners, the property features expansive gardens, mature apple and pear trees, elderberries, lilacs, peonies, roses, and a fenced vegetable garden to name a few. A detached garage, driveway parking for seven vehicles, two garden sheds, and recent updates including a 2019 roof add to its appeal. Lovingly cared for over the years, this spacious home is nestled in Sebringville, the hamlet with heart, and offers local amenities, parks, and the community centre which hosts local events, bingos, family fun day, and is home to the playground and ball diamonds. For added convenience, Stratford is only a short 4 min drive away. Don't miss your chance to call this charming property home. (id:35762)
Peak Realty Ltd.
18 Princeton Common Street
St. Catharines, Ontario
Welcome to Princeton Common Condominiums, where luxury meets convenience. This meticulously designed bungalow townhome with a professionally finished basement offers carefree lifestyle in a prime location. 2+1 bedrooms, 3 bath w/ detached garage, featuring modern decor & high-quality finishes. Open concept living space 9 ft ceilings, California shutters & great room. Kitchen is a chef's dream w/ SS appliances, custom cabinetry, & pantry. Garden door leads to rear deck w/ gazebo, sunshade & fully fenced yard. Primary suite w/ 3-pc ensuite & walk-in closet. Good sized 2nd bdrm, shared 4-pc bath & main floor laundry. Upgraded staircase w/ railing leads to finished lower level, where a recreation room awaits w/ large window. Additional bdrm w/ double closets & 3-pc bath. Detached single garage across from unit, as well as outdoor parking space beside garage. Amenties are at your doorstep & easy access to QEW. Great for growing family & work from home ! Lot's of space /storage. Year Built: 2020! Check out out virtual tour! Condo Fees Remarks: Condo fee: $289.38 Water: $55 Total: $344.38/mth Condo Fees Incl:Ground Maintenance/Landscaping, Snow Removal.* (id:35762)
RE/MAX Realty Services Inc.
37 Maydolph Road
Toronto, Ontario
Welcome to 37 Maydolph Rd, a thoughtfully designed and lovingly maintained family home crafted by renowned builder Rusand Homes. With 4 bedrooms, 3 bathrooms and 2,657 square feet of living space, this one-owner property offers quality, comfort and room to grow. A spacious foyer greets you upon entry and leads into a home designed with room for the whole family. The expansive living and dining rooms are filled with natural light, offering an open and airy feel that's ideal for both everyday living and large family gatherings. The dining room's soaring cathedral ceiling adds architectural flair, making it a true entertainer's dream for holiday meals and special occasions. The eat-in kitchen seamlessly blends function and style, featuring granite countertops, stainless steel appliances, and warm wood cabinetry, all set within a practical layout that opens to the family room. This space features a cozy fireplace and walkout to the backyard and pool, providing effortless indoor-outdoor living. Upstairs, the primary suite features a spacious layout and private ensuite, while three additional bedrooms offer flexibility for family, guests, or office space. A skylight above the hallway fills the upper level with beautiful natural light throughout the day. The walkout basement offers incredible versatility with a rough-in for an additional bathroom and direct access to the backyard. Whether you envision an in-law suite, a teen retreat, or a custom rec room, the possibilities are wide open. Step outside to your private backyard paradise, complete with a stunning in-ground pool, patio lounge areas, and a dedicated space for outdoor dining. Whether you're enjoying a quiet morning coffee or hosting a summer get-together, this backyard is built for lasting memories. With a 1.5-car built-in garage, proximity to highways, schools, shopping, and parks, and a legacy of care and quality, this is a rare opportunity for families looking to upsize and settle into a truly special home. (id:35762)
Royal LePage Real Estate Services Ltd.
7 Baxter Street
Clarington, Ontario
Welcome to this beautifully maintained 4-bedroom, 3-bathroom home (BASEMENT EXCLUDED) nestled in one of Bowmanvilles most desirable neighborhoods! Offering the perfect combination of luxury, comfort, and convenience, this spacious residence is ideally located within walking distance to schools, parks, public transit, and shopping. Enjoy quick access to Hwy 401/407 and the upcoming Bowmanville GO Station perfect for commuters! Step inside to a thoughtfully designed main floor featuring 9 ceilings, hardwood flooring, and a formal living and dining area ideal for entertaining. The cozy family room with a gas fireplace flows effortlessly into the gourmet eat-in kitchen, complete with stainless steel appliances, ample cabinetry, and a breakfast area that walks out to a large deck overlooking the fully fenced backyard perfect for summer gatherings. Upstairs, the generous primary suite boasts double-door entry, his-and-hers walk-in closets with built-ins, and a luxurious 5-piece ensuite with soaker tub and separate shower. Three additional bedrooms offer plush, updated carpeting and plenty of space for the whole family. (id:35762)
RE/MAX Community Realty Inc.
1507 - 1210 Radom Street
Pickering, Ontario
Welcome to this beautiful newly renovated and updated 3-bedroom, 2-bathroom condo on the 15th floor, offering bright, modern living and breathtaking, unobstructed views of Lake Ontario from every room. Step out onto your large private balcony perfect for relaxing or entertaining. This freshly painted unit features vinyl and tile flooring throughout, a fully upgraded kitchen with brand new appliances, in-suite laundry, and central vacuum. The spacious primary bedroom includes a 2-piece ensuite and walk-in closet. Recent improvements also include high-quality windows and a new balcony door, enhancing both comfort and energy efficiency. Ideally located just minutes from Pickering GO Station, Pickering Town Centre, and the scenic Frenchman's Bay waterfront with beach access, paved running and cycling trails that extend to Whitby, and a wide selection of shops and restaurants. Building amenities include a fitness room and additional shared laundry facilities. A turnkey home in a prime location offering the best of lakeside living. (id:35762)
RE/MAX Twin City Realty Inc.
160 High Street
Clarington, Ontario
With Over 1700 Sq Ft Plus A Finished Basement This One Checks All The Boxes! Located In The Heart Of One Of Bowmanvilles Most Desirable Neighbourhoods, This Beautifully Updated Family Home Offers The Perfect Blend Of Space, Style, And Comfort All Set On An Oversized Lot. Your Modern Kitchen Features Porcelain Tile Flooring, Quartz Countertops, A Stylish Backsplash, And A Walkout To The Sunroom-The Perfect Space To Relax Or Entertain Year Round. The Living/Dining Space Is Freshly Painted With Crown Molding And Pot Lights. Your Mid Level Family Room With A Cozy Gas Fireplace Provides A Versatile Space For Kids Or Additional Living. Upstairs, You'll Find Pot Lights In Every Bedroom, Including A Generous Primary Suite With A Walk-In Closet And A 4 Piece Ensuite. The Fully Finished Basement Adds Even More Living Space With A Large Rec Room And Pot Lights Throughout. Being In A Quiet And Established Location Close To Parks, Schools, Shopping, And Transit, This Home Offers The Lifestyle You've Been Waiting For. Don't Miss Your Chance To View This Move In Ready Gem! (id:35762)
RE/MAX Hallmark First Group Realty Ltd.
1822 Forestview Drive
Pickering, Ontario
Great value for this perfect sized family home, approximately 2698 sq ft (per MPAC), newer eat-in kitchen with a walk out to a massive newer deck & concrete walkway (2024), to your private oasis garden, newer garden shed, Roof replaced (2019) updated bathrooms upper hall bathroom (2021) & Primary bedroom Ensuite bathroom (2022), 4 generous sized bedrooms all with hardwood floors, family room with hardwood floors & gas fireplace, opened up to a main floor office/den with french door, (can be easily separated & used as a main floor bedroom), A/C (2020), Furnace (2024), huge primary bedroom with a sitting area, large walk in closet with closet organizers & a large double mirrored closet, and a newly renovated private 3 piece bathroom w/huge shower, same owner for 18 years, perfect home to raise your family in a quiet and mature sub division, nestled only moments away from Rouge Valley Park and Glen Rouge Campgrounds, public transit, schools, shopping, community centre, short drive to Hwy 401, approx 10 kms to 407, approx 11 minutes (6.6 Km) to Pickering GO STN, Ez access to all amenities. *** Open House Sunday August 3rd 2025 from 2-4 pm *** (id:35762)
Realty Executives Plus Ltd
Lower - 179 Clonmore Drive
Toronto, Ontario
Welcome to 179 Clonmore! This cozy bachelor basement unit located in the beautiful Birchcliff community is the perfect unit for a single professional or student! Located near neighborhood amenities: Kingston rd village, Loblaws, The beaches, TTC, Restaurants, Cafe's, parks and so much more. No parking available. Utilities included (water, hydro & heat) (id:35762)
Royal LePage Signature Realty
706 - 100 Western Battery Road
Toronto, Ontario
Spectacular, Renovated, Oversized Suite In Trendy Liberty Village! Previously 1+1 Bedroom! Open Concept Layout With Perfect Dining Room Or Home Office Options. Walls Can Easily Be Added For Second Bedroom. 170 Sq Ft Balcony With Breathtaking West View And Sleek New Decking! New Vinyl Flooring, Freshly Painted & Designer Decor Throughout. Amazing Amenities! Pedestrian Walk Way To King Street W To Be Built Right Outside Your Front Door! Don't Miss This!. (id:35762)
Rare Real Estate
519 - 565 Wilson Avenue
Toronto, Ontario
Live In One Of The Most Central Locations In The Gta! Steps To Wilson Subway Station And Downsview Park, Minutes From Allen Road And Hwy 401, And Short Distance To Yorkdale Mall And York University. Building Amenities Include; 24/7 Concierge, Gym, Amazing Indoor/Outdoor Party Rooms With Large Screen Tv's, Sofas And Bbq, Infinity Pool, Steam Room. (id:35762)
RE/MAX Dash Realty
719 - 29 Queens Quay E
Toronto, Ontario
Spectacular "Pier 27 Condo". Rare Found Studio Unit. 10' Ceiling. Floor-to-ceiling windows. Partial Lakeview. Upgraded Kitchen Cabinets, Undermount Sink. Close To Union Station, Gardiner Expressway, Subway, CN Tower, Entertainment District. Shopping, St. Lawrence Market, Loblaws, Restaurants. Furniture Belonging To Landlord As Seen. Tenant Insurance A Must. (id:35762)
Century 21 King's Quay Real Estate Inc.
405 - 525 Wilson Avenue
Toronto, Ontario
Stunning 1-Bedroom + Den Condo in the Heart of North York Prime Location! Welcome to this beautiful 1-bedroom plus den condo, perfectly situated in the vibrant and sought-after North York area of Toronto. This modern and spacious unit offers the perfect balance of comfort, convenience, and style, ideal for professionals, young couples, or anyone looking to experience the best of urban living. Key Features:1 Bedroom + Den: Enjoy an open-concept layout with ample living space, including a large den perfect for a home office, study, or guest room. Modern Kitchen: Fully equipped with stainless steel appliances, sleek cabinetry, and granite countertops perfect for cooking and entertaining. Bright & Spacious Living Area: Large windows allow natural light to flood the living room, providing a warm and inviting atmosphere. Private Balcony: Step outside to your own balcony with stunning views of the city, ideal for relaxing after a busy day. Building Amenities: 24/7 Concierge Service, Fully Equipped Fitness Center, Indoor Pool, Party Room & Lounge Area. (id:35762)
Royal LePage First Contact Realty
703 - 399 Adelaide Street
Toronto, Ontario
Welcome To Your Sophisticated & Furnished 1 Br + Lrg Den Apartment, Turn Key And Move In Ready, Furniture Can Be Included, Soaring 10Ft Exposed Concrete Ceilings, 24Hrs Concierge, Parking, Steps To Ttc, Shops And Restaurants. Amenities Incl. Gym, Resistance Pool, Landscaped Courtyard W/Water Garden, Billiard Lounge, Party Room, Den Can Be Used As 2nd Br Or Office. (id:35762)
Right At Home Realty
404 - 676 Sheppard Avenue E
Toronto, Ontario
Luxurious 1 Bedroom Plus Den In Bayview Village. Den Can Be Used As 2nd Bedroom, 2 Washrooms.Very Bright South View And Unobstructed. Quality Workmanship. Engineered Hardwood Flooring Throughout. Building Has Many Amenities! Ttc At Doorstep, Minutes From Hwy 401, Bayview Village, Close To Shops And Subway. (id:35762)
Royal LePage Signature Realty
605 - 238 Doris Avenue
Toronto, Ontario
Unbeatable North York Location Bright Southeast Corner Unit in Top School ZoneWelcome to this immaculately maintained southeast corner suite in one of North Yorks most desirable communities, located within the highly sought-after McKee Public School and Earl Haig Secondary School district.This sun-filled 2-bedroom, 2-bathroom unit features an efficient and spacious layout with over 1,000 sq. ft. of well-designed living space. Enjoy unobstructed panoramic views from every room through expansive picture windows that flood the home with natural light.The bright eat-in kitchen offers direct access to a private balcony, perfect for morning coffee or evening relaxation. 24-hour concierge/security, and a well-managed building with excellent amenities.Located just steps from subway stations, Loblaws, North York Central Library, parks, restaurants, shopping, and morethis is urban living at its most convenient.Perfect for young families or professionals seeking a vibrant community and access to top-ranked schools, including Earl Haig Secondary, Cummer Valley Middle School, and McKee Public School. (id:35762)
Century 21 The One Realty
129 Ava Road
Toronto, Ontario
Cedarvale living at its finest! Welcome to 129 Ava Road, a custom home designed by Gordon Ridgely. Nestled on a generous 45 x 118 foot lot in one of Toronto's most sought after neighbourhoods. This beautifully maintained 4-bedroom family home offers the perfect blend of space, comfort, and convenience. Step inside to find a thoughtfully laid out main floor featuring a formal living room, elegant dining room, a spacious eat-in kitchen, and a separate family room ideal for both everyday living and entertaining. Upstairs, the primary suite boasts built-in closets, a luxurious 6-piece ensuite, fireplace, balcony overlooking the pool and sitting room. The three additional bedrooms provide ample space for a growing family. The finished lower level includes a cozy rec room, additional bedroom, and a large temperature controlled wine cellar perfect for hosting or relaxing. Step outside to your own private backyard oasis with a large deck, mature trees for privacy, and a concrete pool for summer enjoyment. Additional highlights include a main floor powder room, large kitchen pantry, a convenient mudroom, steam shower in the basement bathroom, multiple fireplaces, landscaped front and rear gardens, tool shed, abundance of storage and pride of ownership throughout. Located within walking distance to top-ranked schools like Cedarvale Community School and Forest Hill Collegiate, and just minutes from the Cedarvale Ravine, local parks, shops, restaurants, TTC subway, the upcoming LRT, Allen Road, and major highways. This is a rare opportunity to own a true four-bedroom family home in a close-knit, well-connected community. Don't miss it! (id:35762)
Forest Hill Real Estate Inc.
3706 - 8 The Esplanade Avenue
Toronto, Ontario
Located In The Heart Of The Financial District, The L Tower Is An Iconic Landmark Building. This Fully Furnished And Professionally Decorated 1 Bed + 1 Den Features And En-Suite Bath And Walk-In Closet. The Den Is Furnished As An Office/Lounge And Easily Converts To An Additional Bedroom With Sofa Bed. Boasting Hardwoods Throughout, Miele Appliances And Floor To Ceiling Windows Providing Sprawling City Views. (id:35762)
Bosley Real Estate Ltd.
791 Agnew Crescent
Milton, Ontario
Absolutely stunning 4+2 bedroom, 5-bath executive home with a double-car garage, nestled on a quiet street in Milton's highly sought-after Beaty neighbourhood. Enjoy breathtaking greenspace views with no front neighbours and no sidewalk, surrounded by scenic walking trails.Step into this beautifully landscaped property featuring exposed aggregate finish, a charming front porch perfect for relaxing, a gazebo, and a backyard shed a true private retreat.Inside, this carpet-free home boasts 9-ft smooth ceilings and spotlights on the main floor. A chef-inspired kitchen with quartz countertops, backsplash, large island, breakfast area, and stainless steel appliances.All four spacious bedrooms offerensuite access. A large second-floor office offers flexibility as a potential 5th bedroom or media room.Professionally finished basement with separate entrance, two bedrooms, kitchen, and separate laundry ideal for extended family or rental income. Rented to flexible A++ tenants for $1800 a month.Located minutes from Toronto Premium Outlets, highways 401 & 407, and GO Transit. Walking distance to parks, top-rated schools, public transit, trails, grocery stores, andshopping.Meticulously maintained with true pride of ownership move-in ready and a pleasure to show! Perfect for families, professionals, and those seeking modern living in a prime location. (id:35762)
RE/MAX Millennium Real Estate
2803 - 220 Burnhamthorpe Road W
Mississauga, Ontario
A Room With A View And So Much More. Perfectly positioned, this spacious 1+1 bedroom, 2-bathcondo offers open-concept living with unbeatable comfort and function. The den includes a custom closet ideal as a home office or guest space. Enjoy two full bathrooms, ensuite laundry, and a practical layout that flows effortlessly. Maintenance fees cover everything heat, water, and hydro so budgeting is simple. Plus, you've got one owned parking spot and one locker included. Whether its your first home or next chapter, this one just feels right. (id:35762)
Homelife/miracle Realty Ltd
Basement Unit - 134 St. David's Road
St. Catharines, Ontario
Welcome to this renovated and spacious 2 bedroom basement unit offering 1 full bathroom (4 piece), in-suite laundry (not shared), 1 parking spot, separate private entrance and conveniently located to all amenities including schools (Brock University) and transportation. The Unit has 3 large windows to allow natural light into the unit and many pot lights throughout. The unit comes with a modern kitchen which includes a full sized stove with overhead (outside vented) exhaust, an undermount kitchen sink, microwave, fridge and lots of cabinet space. The 2 bedrooms are off to one side of the basement, making the living space much larger. Tenant to pay for 50% of utilities. (id:35762)
Right At Home Realty
266132 Maple Dell Road
Norwich, Ontario
This stunning 23-acre retreat is located outside the Metropolitan Census Area and is open to non-Canadian buyers. A private oasis overlooking a winding river, framed by natural and landscaped gardens, offers year-round resort-style living. Enjoy breathtaking views from every window and relax by the 20x40 ft in-ground pool with an expansive deck ideal for entertaining or unwinding.This solid, custom-built stone home is set into a gentle slope, with all rooms above grade. The open-concept living room walks out to a large wrap-around balcony, perfect for hosting or enjoying quiet mornings. The dining room features character-rich details and opens to a three-season arboretum. The spacious eat-in kitchen boasts new appliances, solid oak cabinetry, and generous counter space, with direct access to outdoor dining in your botanical garden. A full bathroom with double sinks, a well-placed laundry room with new appliances, and ample storage, wall-to-wall closets in all bedrooms, plus a walk-in closet in the primary bedroom, provide everyday convenience. The lower-level family room with a stone fireplace walks out to a covered patio with peaceful wildlife views. Additional rooms and a second full bath offer space for guests, hobbies, or office needs. A cold room, vegetable garden, fruit trees, and vineyard complete the picture. Two large outbuildings are ideal for car enthusiasts, woodworkers, welders, hobbyists, or those wanting to keep livestock supported by the expansive acreage leading to an upper driveway. This tranquil, private paradise is truly one of a kind. If you're seeking absolute privacy in a resort-like setting, this is your opportunity. (id:35762)
One Percent Realty Ltd.
Lower - 356 East 17th Street
Hamilton, Ontario
Newly renovated (2024) lower unit equipped with 2 bedrooms and 1 full bathroom. Spacious living area connected with the kitchen and lots of natural lighting through the large windows and window pane door. In-unit laundry for added convenience and parking for 2 vehicles. This home is in a quiet and quality neighbourhood surrounded by schools, parks, shopping and close proximity to transit and the Lincoln Alexander Parkway. Available September 1, 2025. (id:35762)
Royal LePage Burloak Real Estate Services
Lower - 33 Callie Road
Hamilton, Ontario
Welcome to 33 Callie Rd, Hamilton Beautifully Renovated Legal Basement Unit! Spacious and stylish 2-bedroom, 1-bathroom legal basement apartment with private entrance, located in the highly desirable Mill Park neighbourhood. This unit has been professionally finished from top to bottom with modern touches and quality craftsmanship throughout. Enjoy 8-foot ceilings, luxury vinyl plank flooring, and a contemporary upgraded kitchen with sleek black accents and stainless steel appliances. The open-concept layout provides a comfortable and functional living space, perfect for professionals, couples, or small families. Bright and airy with full-size windows, ample storage, 3-piece bathroom with stylish fixtures, and In-unit laundry. One parking space included. Steps to schools, parks, shopping, public transit, and all major amenities. Tenant to pay hydro (separately metered) and 40% of other utilities. Don't miss this move-in-ready unit in a quiet, family-friendly neighbourhood! (id:35762)
Royal LePage Real Estate Services Ltd.
182 Metcalfe Street
Guelph, Ontario
Charming bungalow with a legal basement apartment in Guelph's General Hospital neighbourhood! This well-kept 3+2-bedroom, 2-bathroom home features a separate legal apartment, each living space with its own laundry and entrance, offering versatility for families, investors, or multigenerational living. With many updates completed in 2019 and more recently, the home has been well cared for since. Enjoy a spacious, fenced backyard with a stone patio and a double-wide driveway. Located on a quiet street close to Riverside Park, trails, schools, and downtown Guelph. Please note some photos have been virtually staged. (id:35762)
Century 21 Miller Real Estate Ltd.
48 Hodgkins Avenue
Thorold, Ontario
Welcome to 48 Hodgkins Avenue, where comfort, character, and potential come together in all the right ways. This home has been pre-inspected and thoughtfully maintained with key updates already taken care of, including a new roof (July 2025), front and back doors (2025), deck/concrete pads (2019), mudroom addition (2018), garage (2015), AC (2015), windows (2014), updated plumbing with new stack (2014), and furnace (2013). Step inside to a living room that invites you to slow down, while the spacious eat-in kitchen offers a layout that's both practical and welcoming, with a peninsula for casual seating, soft-close cabinetry, a dining area, and stainless steel appliances. Just off the kitchen, a mudroom boasts extra storage and access to the backyard. A 2-piece bath completes this level. Upstairs, you'll find three comfortable bedrooms, each with a closet, and a bright 4-piece bath. The same updated laminate flooring carries throughout for a cohesive finish. As you move throughout the home, thoughtful details begin to reveal themselves. It's the small moments of character that make the biggest impression, including exposed brick that tells a quiet story, modern light fixtures that add just the right amount of edge, and accent walls that feel carefully chosen and full of personality. These touches add warmth and style without overwhelming the sense of ease that carries throughout. The lower level offers a world of potential, whether that's a home office, creative space, or extra storage. Outside, charm continues! Outside, the charm continues. The back deck is perfect for dinners, slow weekend mornings, or quiet evenings spent unwinding. A detached 23'3" x 15'5" garage adds flexibility for hobbies or seasonal gear. Set in a family-friendly Thorold neighbourhood near schools, parks, and with easy highway access, the location adds ease to your everyday routine. Whether you're just getting started or growing into something new, this home is ready for whatever comes next! (id:35762)
Royal LePage NRC Realty
404 Nelson Street
Brantford, Ontario
ALL INCLUSIVE! Welcome home to 404 Nelson Street, AVAILABLE FOR LEASE. This spacious 1,051 sq ft bungalow main floor unit offers 3 generously sized bedrooms and a full 4-piece bathroom. The bright and inviting living room features pot lights, a large window, and hardwood flooring that extends throughout the main living areas and bedrooms. The eat-in kitchen is well-appointed with ample cabinetry, a central island with built-in dishwasher, and a double sink for added convenience. Additional highlights include an in-suite laundry area and a well-maintained bathroom. Ideally located close to parks, schools, and all essential amenities, this charming upper unit is move-in ready and perfectly positioned for everyday living. (id:35762)
RE/MAX Escarpment Realty Inc.
1 - 515 Garner Road W
Hamilton, Ontario
This Stunning Newly Built Executive Freehold Premium End Unit Town Home is Sure to Impress! Featuring a Beautiful Elevation, Private Backyard, 3 Large Beds, 3 Baths, Open Concept Design, High Ceilings, Large Windows w/Great Natural Light, Loads of Upgrades & 2 Front Entrance Design Can Easily Facilitate Separate Inlaw/Rental Suite in Large Basement. Greeted by Stone & Stucco Facade, Walk In & Home Delivers Beautiful Finishes & Great Layout w/ Hardwood & Ceramic Floors T/O (No Carpets), Grand Solid Oak Staircase, Modern & Upgraded Kitchen Cabinetry & Granite Counters, Backsplash, SS Appls, Pot Lights, All Rms Open Ideal to Entertain & Live, Large Primary Bed w Sitting Area a Walk In Closet & Own 4 Pc Ensuite w/ Glass Enclosed Shower & Soaker Tub, 2 Other Large Bedrooms & Convenience of 2nd Flr Laundry Rm with Full Sized W&D. Lower Lvl Offers Endless Possibilities w/ 3Pc Bath Rough in & Layout Can Easily Allow Large Space to be Finished into Inlaw/Rental Apartment or Extra Living Space. (id:35762)
Sam Mcdadi Real Estate Inc.
1421 - 1 Jarvis Street
Hamilton, Ontario
Welcome To 1 Jarvis By BMBLEM Located In The Heart Of Hamilton's transformation! Great location close to everything Hamilton has to offer. Highway 403 & QEW lead you to Toronto and the rest of the GTA. 11 mintures walk from Hamilton GO Centre Stop; 15 minutes from beautiful waterfalls, Tiffany Falls, Devil's Punchbowl and Albion Falls; GO Station within a short walk distance and 2 minutes walk wo HSR bus stop. (id:35762)
Royal LePage Signature Realty
8 Coleman Court
Thorold, Ontario
Located on a quiet court just off Keefer Road, this 3 plus 1 bedroom, 4 bathroom home offers space, comfort, and convenience for families, first-time buyers, or investors. With nearly 1900 square feet above grade, the layout features a generous primary suite with a walk-in closet and private ensuite, plus spacious living and dining areas throughout.The double-wide driveway and attached garage provide plenty of parking, while the large backyard includes a powered shed thats perfect for a workshop, creative space, or relaxing hangout. Close to bus routes, schools, the Pen Centre, highway access, and a wide range of everyday amenities including shopping, dining, and recreation, this home checks all the boxes for comfortable living in a great neighbourhood. (id:35762)
RE/MAX Escarpment Realty Inc.
571 Catchmore Road
Trent Hills, Ontario
MULTI GENERATIONAL LIVING! Nestled on a quiet cul-de-sac along the picturesque Trent River, this exceptional property offers the perfect blend of tranquility, space, and modern convenience. Set on 4.25 acres, this three-bedroom, three-bathroom home is designed for both comfort and breathtaking water views.The main living space features an open-concept design with soaring vaulted ceilings reaching 17 feet at the peak, creating a bright and airy atmosphere. A walk-out balcony provides the perfect spot to take in the serene surroundings. The composite decking ensures durability and low maintenance, allowing you to fully enjoy the outdoor space. The finished lower level includes a games room and a dedicated office space, providing ample room for relaxation and productivity, along with a walk-out offering direct access to the backyard. Through the double-car garage is the spacious, self-contained in-law suite, spanning over 600 sq. ft. This private retreat includes its own kitchen, one bedroom, one bathroom, and a private balcony overlooking the river, making it ideal for multi-generational living or rental potential. Additional highlights include battery-operated blinds for added convenience, a durable metal roof, 1200kW Generac system, tankless water system, and a peaceful natural setting that enhances the homes appeal. This is an exceptional opportunity to own a slice of waterfront paradise, perfect as a family home, an entertainers dream, or a private retreat. Conveniently located just minutes to Waterfront Community of Campbellford, short drive to village of Warkworth and Castleton & Under 2Hrs To GTA. (id:35762)
Royal LePage Terrequity Realty
10 Macklin Street
Brantford, Ontario
This Impressive Family Home Built By Liv Communities Has A Large Covered Porch, A Double Car Garage And Is Located In One Of Brantford's Newest Neighbourhoods. This New 2-Storey Home Boasts 4 Bedrooms, 3.5 Bathrooms And 2,213 Sq Of Finished Space. The Open-Concept Main Floor Design Has A Dining Room, Great Room, Kitchen With Dinette Space, And Sliding Doors Leading To The Backyard. The Tiled Kitchen Has Plenty Of Cupboard & Counter Space, And NEW APPLIANCES. The Main Floor Is Complete With A 2 Piece Powder Room. The Second Floor Of The Home Has A Huge Primary Bedroom With 2 Walk-In Closets, And An Ensuite Bathroom With A Soaker Tub And A Stand Alone Shower. A Second Bedroom Has Ensuite Privileges To The Second Floor 4 Piece Bathroom. A Spacious Third Bedroom Is Equipped With A Walk-In Closet .The Second Floor Is Complete With A Fourth Bedroom And A Bedroom Level Laundry Room. (id:35762)
Homelife Superstars Real Estate Limited
7 Clinton Street
Norfolk, Ontario
*This brick 3Br+2Wr house is for SALE Under Power of Sale As is and Where is Basis*1,108sq' footprint with 1,758sq' of finished space*A great investment opportunity awaits you in this well kept brick century home/business located in downtown of Port Dover which is just a short walk to the beach and all of Port Dover's downtown amenities, sandy beach, pier, Llyn Valley Trail, fishing and canoeing on Lynn distance *The list of permitted uses is Attached* First floor can be used for business *Previously being used as a retail business (The Circle Game)*A partial lakeview from second floor* (id:35762)
Right At Home Realty
Unit 22 - 1111 Flint Road
Toronto, Ontario
Excellent Spacious 650.00 Sq.Ft. Office For Sub-Lease With Two Rooms In A High Demand Area Of Dufferin And Steeles Available From September 4, 2025. Suitable For Many Uses: Educational Centre, Professional Consulting, Financial Services Or Accountant, Real Estate, Travel Agency Just To Name A Few. Gross Lease Including Taxes, Maintenance And Utilities. Long Term Possibility. Great Lease Opportunity. (id:35762)
Homelife/bayview Realty Inc.
128 Finegan Circle
Brampton, Ontario
Welcome to this 2021 Built bright and spacious 3-bedroom + den, 3-bathroom townhouse, ideally located near Mount Pleasant GO Station & parks. This Move in ready home offers a grand double-door entry and is filled with natural light throughout with $ 50,000 recently spent on new kitchen with quartz countertops and quartz backsplash with custom sink, Newly quartz counter vanities in all washrooms with new glass pane in showers, New potlights all over the house comes with highly upgraded lighting fixtures on both floors, New fresh paint been done for brighter look. The master suite features double-door entry, a generous walk-in closet, large windows, and upgraded 5-piece ensuite. A den on the second floor provides additional space, perfect for a home office or study area .Each bedroom is equipped with walk-in closets for added convenience. The main floor boasts beautiful hardwood flooring. Stainless Steel Appliances. while the stairs with Oak hardwood lead to the upper hallway, study area, and master bedroom With approximately 1685 square foot as per builder plan. This home offers a separate entrance from the garage to the basement, and direct access to the backyard from the garage. Backyard comes with newly painted deck and newly installed SOD. Don't miss this opportunity to own a home in one of Brampton's most sought-after neighborhoods! (id:35762)
Estate #1 Realty Services Inc.
2 Lothbury Drive
Brampton, Ontario
This Beautifully Maintained Detached Home Is Perfectly Situated On a Premium Corner Lot In the Sought-After, Family-Friendly Community in Northwest Brampton. Built By Mattamy Homes, This 4-Bedroom, 3-Bathroom Home Offers The Perfect Blend Of Space, Comfort, And Modern Convenience. Bright and Functional Layout. The Open-Concept Floorplan offers Bright and Functional Layout with a Spacious Living and Dining Area, A Gourmet Kitchen With Premium Bosch Stainless Steel Appliances, Including a Gas Cooktop, Built-In Oven and Microwave, and Counter-Depth Fridge. The Breakfast Area Offers a Walkout To a Fully Fenced Backyard Perfect For Hosting Family BBQs and Outdoor Gatherings. Upstairs, The Large Primary Bedroom Includes a 4-Piece Ensuite And Double-Sized Walk-In Closet. The Additional Three Bedrooms Are Generously Sized, With Large Windows Offering Plenty Of Natural Light. Second-Floor Laundry Adds to Everyday Convenience. The Unfinished Basement Includes a Separate Side Entrance Offering Excellent Potential For Customization or An In-Law Suite. Additional Features Include a Double Car Garage And Driveway With Parking For Two additional Vehicles. This Home Has Been Lovingly Maintained And Features Numerous Upgrades Including Bosch Appliances, Fully Fenced Yard, And California Shutters Throughout as well as the home was just Re-Painted. (id:35762)
Royal LePage Meadowtowne Realty
819 - 2486 Old Bronte Road
Oakville, Ontario
Welcome to Unit 819 at 2486 Old Bronte Road a stunning penthouse suite in one of Oakville's most desirable communities. This stylish and sun-filled unit features soaring 10-foot ceilings, giving the space an airy and upscale feel. The thoughtfully designed layout offers a modern kitchen with stainless steel appliances, open-concept living and dining areas, and sleek finishes throughout. Step just outside your door for easy access to the rooftop terrace, where you can unwind or entertain while enjoying panoramic views. Located in a vibrant and growing neighbourhood, you're surrounded by restaurants, shopping, parks, transit, and major highways everything you need is right at your fingertips. Whether you're a first-time buyer, downsizer, or investor, this penthouse suite offers the perfect blend of comfort, convenience, and lifestyle. (id:35762)
Exp Realty
23 Tarmola Park Court
Toronto, Ontario
Nestled Near The Picturesque Humber River, 23 Tarmola Park Court Offers The Perfect Blend Of Urban Convenience And Tranquil Natural Surroundings. This Beautifully Upgraded End Unit Freehold Townhome Is Located On A Quiet Cul-de-sac In A Family-friendly Neighbourhood, Where The Lush Trails And Green Spaces Of The Humber River Are Just Steps Away, Ideal For Walking, Biking, Or Simply Unwinding Outdoors. Inside, This 3 Bed, 2.5 Bath Home Showcases Thoughtful Enhancements Throughout, Starting With An Extended Foyer Closet And Upgraded Oak Railings And Stairs That Greet You At The Entrance. The Main Floor Features Laminate Flooring In The Living And Dining Areas, While The Foyer, Kitchen, And Powder Room Are Finished In Sleek Ceramic Tile. The Kitchen Is A Standout, Boasting Premium Cabinetry, A Stone Countertop With Breakfast Bar, Upgraded Under-mount Sink, Backsplash, And An Open Layout Achieved By Removing A Half Wall And Replacing It With Elegant Oak Railings. Rare Feature!! The Garage Can Be Accessed Directly From The Kitchen. Upstairs, Three Spacious Bedrooms And A Den (With Laundry Conveniently Relocated To The Basement) Offer Flexible Living. The Primary Suite Is Elevated With A Luxurious Ensuite Featuring Upgraded Tiles, Frameless Glass Shower Doors, And Added Vanity Drawers. All Bathrooms Have Upgraded Accessories, And Additional Outlets Have Been Added Throughout The Bedrooms For Convenience. The Home Is Complete With Premium Light Fixtures, Custom Window Coverings, And A Full Set Of Stainless Steel Appliances Including Fridge, Stove, Dishwasher, Washer, And Dryer. The Garage Is Equipped With A Door Opener And Central Vacuum System For Added Comfort. The Second Floor Combines Upgraded Carpeting With An Underpad In The Bedrooms And Den, Ceramic Tiling In The Bathrooms, And Laminate Flooring In The Hallway, Delivering Both Comfort And Style. Perfect For Families Seeking A Move-in Ready Home In A Serene Yet Central Toronto Location, This Property Is A Must-see. (id:35762)
Sutton Group-Admiral Realty Inc.
49 Oak Ridge Drive
Orangeville, Ontario
This stunning two-storey home sits on a 4285 corner lot and boasts an inviting covered front porch. Step inside to an open-concept main floor featuring vaulted ceilings and rich hardwood-plank flooring that flows through the spacious living and dining areas. The bright kitchen is a chefs delight, with ample cabinetry, stainless-steel appliances, and a breakfast bar overlooking a cozy informal dining area plus a walk-out to a back deck and fully fenced yard, ideal for entertaining. Upstairs, the primary suite offers a luxurious 5-piece ensuite and generous walk?in closet.Two additional well-appointed bedrooms complete the upper level for family or guests.The finished lower level adds a versatile fourth bedroom and family room with recessed lighting perfect for a guest suite, home office, or recreation space. Located in a desirable and quiet neighbourhood near schools and parks, this home combines exceptional functionality with warm, classic charm ready for its next chapter. (id:35762)
Ipro Realty Ltd.
812 Fowles Court
Milton, Ontario
Wow! Location, location, location! This executive 2-bedroom, 3-bath townhome is located in the prestigious Harrison community of Milton, nestled at the edge of the scenic Niagara Escarpment. Featuring a main floor den, a bright and open-concept second floor with a spacious living and dining area that walks out to a private balcony. Modern kitchen with breakfast bar and stylish countertops. This home offers both comfort and functionality. The upper level boasts a generous primary bedroom with a walk-in closet and 3-piece ensuite, along with a well-sized second bedroom with large window and closet. Enjoy the convenience of No Sidewalk, and take in beautiful escarpment sunsets and views of the tennis court from your balcony. This house is very well maintained. Enjoy The Outdoors By Living Nearby Kelso Summit, Glen Eden And Conservation Area. Walking Distance To Parks, Public And Catholic School. Close to Hospital ,Conservation, Shopping & Major Highways. Ready to Move in. (id:35762)
RE/MAX Gold Realty Inc.
304 - 36 Park Lawn Road
Toronto, Ontario
Available Oct 4, 2025. Immaculate unit, 520 SqFt! Beautiful West Views of Mimico Creek Ravine. 1 Exclusive Locker. Open Concept, W/Crown Moulding. Kitchen W/ Island and Storage Within the Island. Hardwood Floors Throughout. Stainless Steel Appliances & Granite Counters. Stack Washer & Dryer +Storage on Top. 105 Sq Ft Balcony W/ Electrical outlet. Easy Access to Downtown, Amenities such as Metro, Shoppers Drug Mark, LCBO, plenty of food and drink options and lakeside living with steps to the lake! Building Includes access to Exercise Rm, Library/Workspace, Party Rm, Game Rm, Lounge with BBQ & Roof Top Terrace. 24 Hour Concierge, Guest Parking And More! *For Additional Property Details Click The Brochure Icon Below* (id:35762)
Ici Source Real Asset Services Inc.
1059 Marley Crescent
Burlington, Ontario
Welcome to 1059 Marley Crescent nestled in a family-friendly enclave in southwest Aldershot. Tucked on a quiet crescent, perfect for kids to walk to school, parks & bike the nearby trails. Easy access and commute to all major highways to Niagara, Hamilton or Toronto. Minutes to the RBG, community centre, GO Station & downtown Burlingtons boutique shops, cafes & restaurants. Pride of ownership shines throughout this fully renovated 4-level side split, featuring a single-car garage, an oversized double drive with space for 4 vehicle and bonus parking for a trailer or boat. Major upgrades invested in this open-concept main level with a white quartz kitchen, stainless appliances and a large island flowing into the living/dining area. Rustic beams, custom woodwork, diagonal luxury vinyl floors, LED pot lights, new trim, stainless/wood railing, fresh paint, built-ins & plush new carpet add warmth & style. Family room features two lookout windows & a cozy gas fireplace. A convenient 4th bedroom with ensuite access to the newly renovated 3-piece bath completes the third level. The basement offers spacious rec room with wall-to-wall closets, electric fireplace, striking feature wall & a den ideal for a home office. Other features: hot tub, above ground pool, fireplace, in-ground sprinklers. Exterior painted. Renovated, impeccably maintained & tucked into a serene, cedar-lined setting. (id:35762)
Royal LePage Burloak Real Estate Services
123 - 102 Grovewood Common
Oakville, Ontario
Corner Terrace Unit in Bower Condos by Mattamy Homes. This Ground Floor 2 Bed+ Den, 2 Bath boasts soaring high ceilings, an abundance of natural light, and a stylish open-concept layout designed for modern living. Approximately 991interior sqft + 252 terrace unit. Living and dining areas seamlessly flow into a sleek kitchen featuring stainless steel appliances, high cabinetry, perfect for both entertaining and everyday living. Floor-to-ceiling windows make this condo even Special. The primary bedroom offers a walk-in closet and the second bedroom features a large window and extra-wide closet Den is big enough for guest room or a home office. 1 underground parking space, and a locker comes with the unit. Residents enjoy access to premium amenities, including a luxurious social lounge and a fully equipped fitness studio. Located in one of Oakville's most vibrant and connected neighborhoods just minutes to Oakville GO, major highways, Downtown Oakville, top-rated schools, parks, shopping, groceries, hospitals and more.**Property is Virtually Staged** (id:35762)
Royal LePage Signature Realty
613 - 56 Lakeside Terrace
Barrie, Ontario
Welcome To 56 Lakeside Terrace In The Prestigious 12-Storey LakeVu Condominium Development, Situated Directly On Little Lake In Barrie, Where Every Corner Offers Breathtaking Views Of The Tranquil Lake. This Brand New 1-Bedroom Plus Den, 1-Bathroom Residence Epitomizes Modern Luxury And Convenience In A Serene Waterfront Setting. This Open Concept Floor Plan Boasts 597 Square Feet Of Living Space Plus A Terrace. Step Into This Open Concept Contemporary Space With Eat-In Kitchen Featuring Stainless Steel Appliances And Quartz Counters Flowing Into The Spacious Living Room Which Features A Walkout To A Private Terrace, Perfect For Enjoying The Scenic Views. This 1 Bedroom Unit Has A Primary Bedroom With 4pc Bathroom And In-Suite Laundry. Included Are 1 Underground Parking Space. This Building's Luxurious Amenities Include A Pet Spa, Guest Suites, Games Rm, Exercise Rm, Party Rm, Security Guard, Rooftop/Terrace W/ Bbqs Overlooking The Lake & Ample Visitor Parking. (id:35762)
Century 21 Leading Edge Realty Inc.
720 - Ph 681 Yonge Street
Barrie, Ontario
Presenting suite 720 at South District Condominiums. Step inside to discover this meticulously designed, 720 sq. ft. one-bedroom penthouse suite, a modern sanctuary built in 2022. Seamlessly blending contemporary style with timeless elegance, experience modern living in one of Barrie's most sought-after locations. The open-concept layout is bathed in natural light, thanks to expansive floor-to-ceiling windows that frame views of the city. Soaring 9-ft. ceilings amplify the sense of space, while premium finishes such as stainless-steel appliances, sleek white cabinetry, quartz countertops, stylish backsplash, a glass-enclosed shower, and rich laminate flooring create a harmonious atmosphere. The suite is further enhanced by convenient in-suite laundry facilities and a neutral colour palette, allowing you to effortlessly personalize the space to your taste. Indulge in the exceptional amenities, which include a fitness centre, a sophisticated party room, 24-hour concierge service, and a stunning rooftop patio. This inviting outdoor space boasts panoramic city views, complete with comfortable loungers and a BBQ area, perfect for relaxation and entertaining. The suite also comes with one exclusive underground parking spot for your convenience. Situated just moments from premier shopping destinations, fine dining, Barrie South GO station, top-rated schools, and Painswick Park just a short walk away, this location offers unparalleled access to all that the city has to offer. Don't miss the opportunity to claim this extraordinary penthouse suite as your own! (id:35762)
Century 21 B.j. Roth Realty Ltd.
95 Lake Avenue
Ramara, Ontario
Welcome to The Lake House a fully renovated, four-season retreat in the heart of Lagoon City, directly across from Lake Simcoe. This bright and spacious 3-bedroom, 2-bath bungalow offers year-round lakeside living in a unique and vibrant waterfront community. Designed with entertaining in mind, the open-concept layout features a modern kitchen with a gas stove, custom electric blinds, two gas fireplaces, a cozy wood-burning fireplace, and heated floors in the main bathroom for added comfort.The third bedroom is currently set up as a home office but can easily function as a guest room or family room. Enjoy stunning sunset views and true indoor-outdoor living with a hot tub overlooking the water, a renovated shed for extra storage, and a built-in gas BBQ line for year-round grilling. Launch your kayak, paddleboard, or boat right from your backyard and warm up by the firepit after a day on the water. Located on a quiet canal with direct access to Lake Simcoe, this home is steps from a private residents-only white sand beach with crystal-clear water and a sandy bottom. Explore all-season recreation including ATVing, snowmobiling, ice fishing, boating, and hiking. Lagoon City offers a rare lifestyletranquil, active, and community-oriented, with on-site marina, restaurants, and year-round activities.Whether youre looking for a permanent residence or a weekend escape, this property offers the best of lakeside living. (id:35762)
RE/MAX Hallmark Realty Ltd.
31 Mountbatten Crescent
Barrie, Ontario
Welcome to 31 Mountbatten Crescent! A RARE East End Gem! Nestled in one of Barrie's most sought-after neighbourhoods, this stunning home offers the perfect blend of luxury, comfort, and location. Situated on a rare 55' x 170' lot on a quiet cul-de-sac with ample parking, this beautifully updated residence is ideal for families and entertainers alike. This home offers 3 + 2, bedrooms, 2 full bathrooms, a Chefs dream kitchen...Thoughtfully designed with high-end finishes, ample counter space, and premium appliances, and an Open-concept layout with a seamless flow between kitchen, dining, and living areas, ideal for modern living and hosting. And let's not forget the Backyard oasis that will be sure to impress! Step into your private retreat featuring a beautiful stone wood burning fireplace, two pergolas, lush landscaping, raised garden beds, mature trees, with room to relax, garden, or entertain in style with endless possibilities. This Desirable East End location on one of Barrie's most desirable streets, Close to schools, parks, trails, and all amenities.This exceptional home offers move-in ready quality with thoughtful upgrades throughout and a location that's second to none. Don't miss your chance to own this beautiful home! (id:35762)
Royal LePage First Contact Realty














