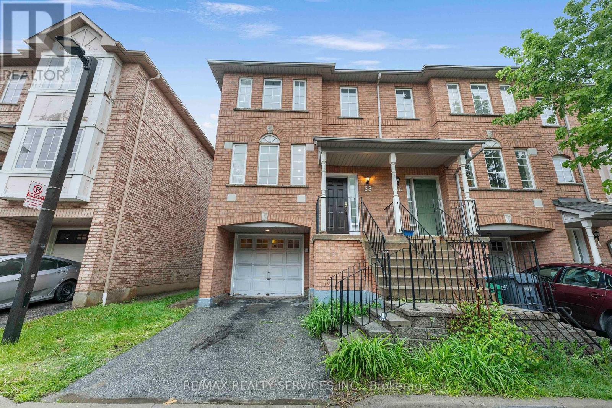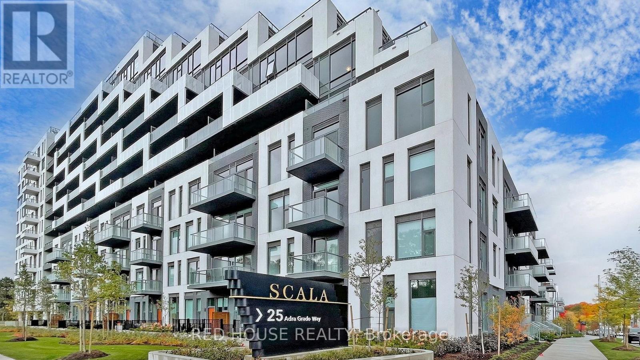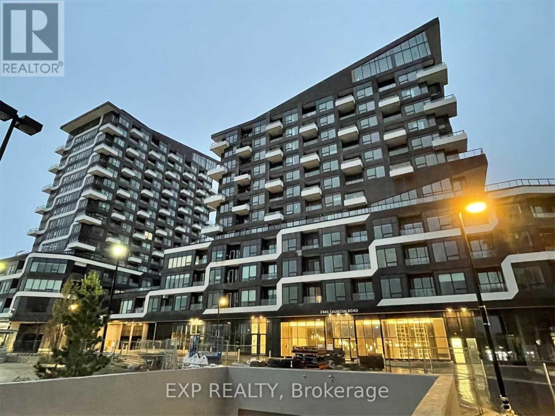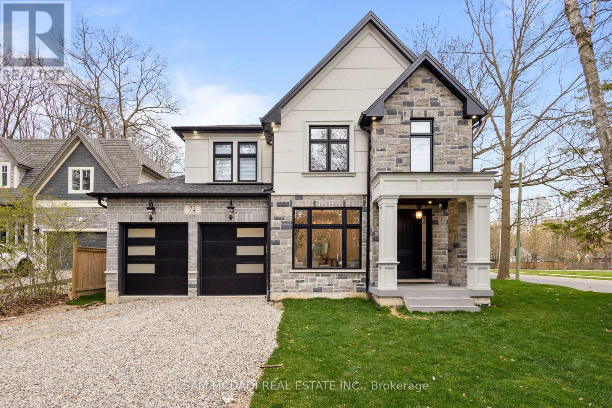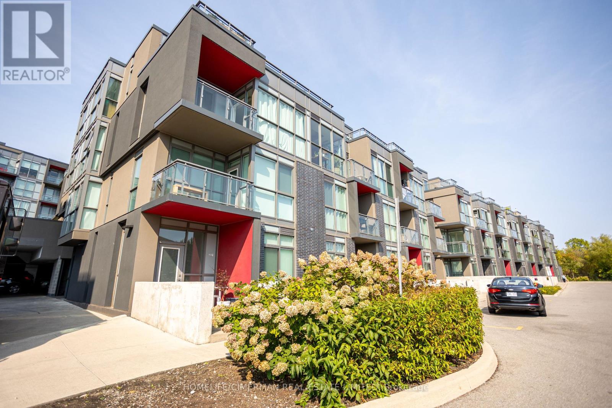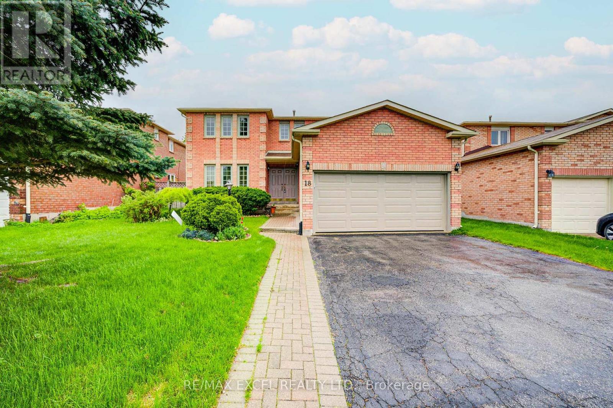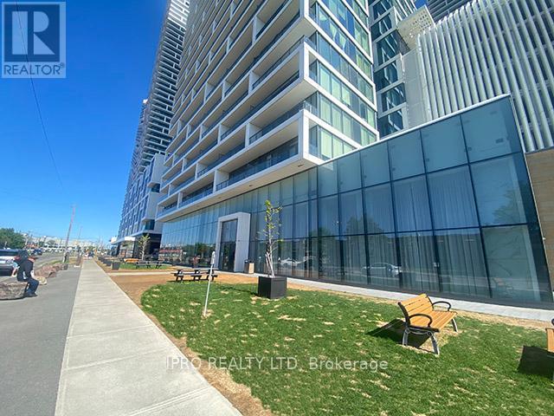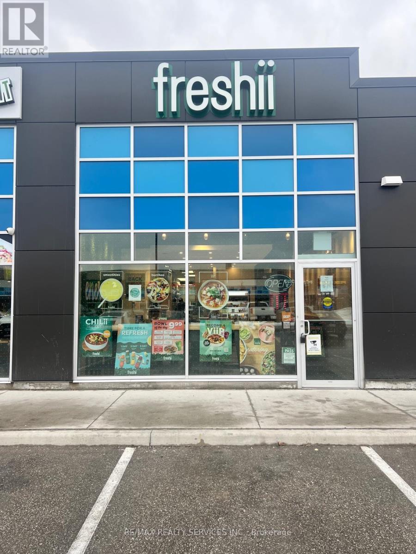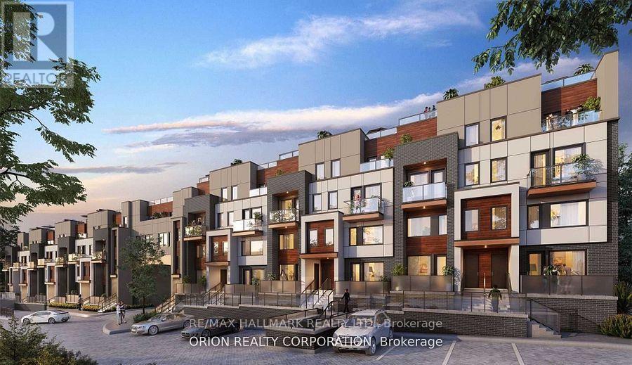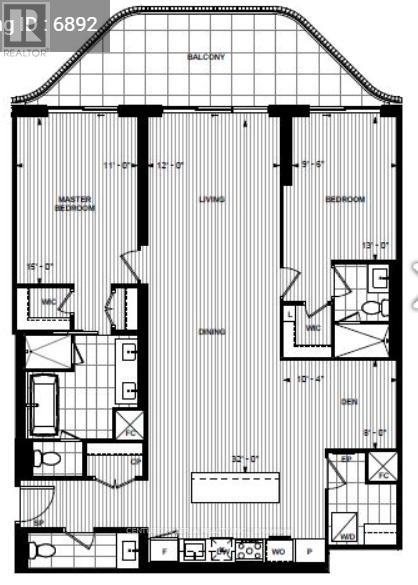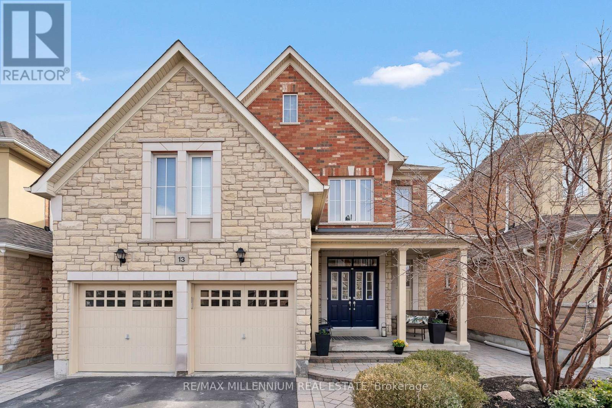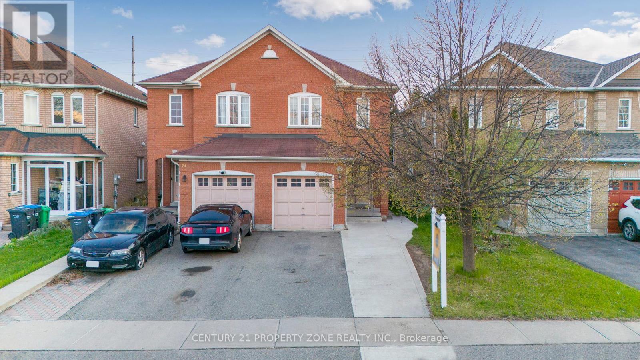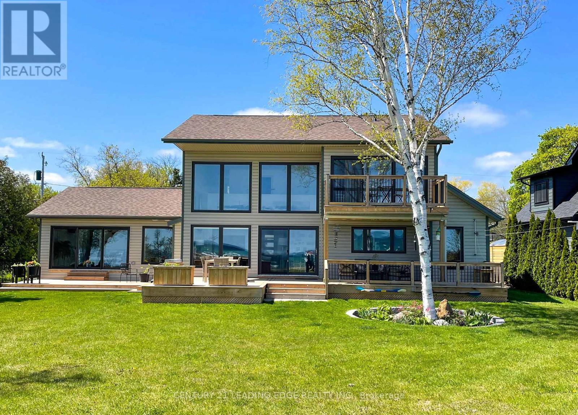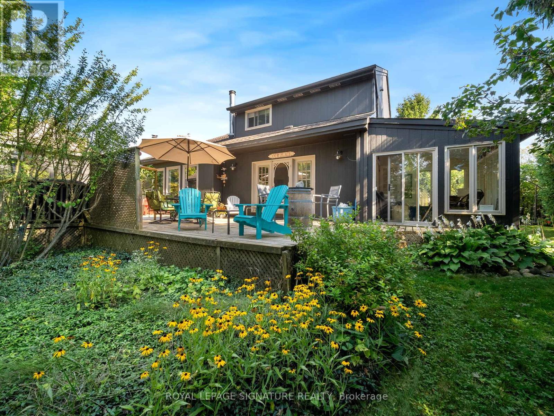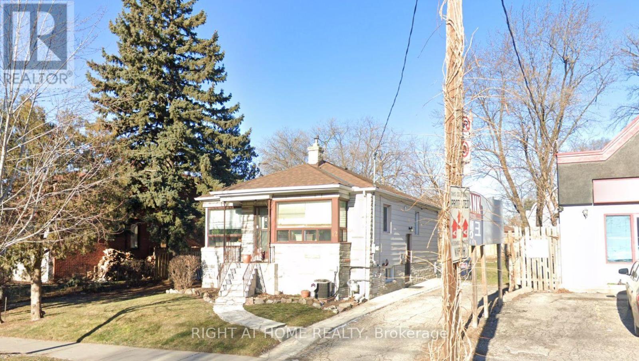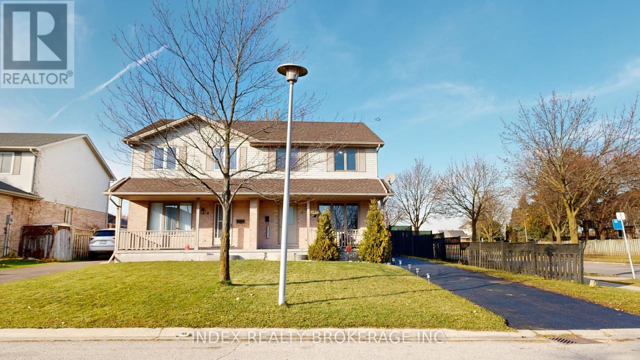318 Slade Crescent
Oakville, Ontario
Incredible Opportunity in West Oakville. Lovingly cared for by its original owner, this solid brick home is ready for its next chapter. Tucked away on a quiet, family-friendly crescent in one of West Oakvilles most desirable neighbourhoods, it offers an exceptional opportunity for renovators, or anyone dreaming of creating a custom home. This home sits on a generous and private irregular 40x153 ft lot, surrounded by mature trees and beautiful gardens with perennial flowers that come up year after year. The main floor features a spacious office, living room, dining room, a bright kitchen with a walkout to a newer composite deck and a family room. Upstairs, youll find 4 well-sized bedrooms, including a large primary suite with walk-in closet and ensuite bath, along with a full 4-piece main bathroom. The very large finished basement offers endless opportunities to make it your own. Direct access from the double garage adds convenience and function. A newer pebbled concrete driveway and walkway (2023) is very durable with a slip-resistant surface. Perfectly located just minutes from the lake, downtown Oakville, Kerr Village, and scenic trails, this home is also close to top-rated schools including W.H. Morden, St. Thomas Aquinas, St. Ignatius of Loyola, St. Mary, and the prestigious Appleby College. With easy access to the QEW, 403, 407, and GO Transit, commuting is a breeze. With solid bones and a premium lot in a prime location, this is a rare chance to make something truly special. Dont miss it! (id:35762)
Royal LePage Burloak Real Estate Services
28 - 80 Acorn Place
Mississauga, Ontario
Stunning End Unit Condo Townhouse in a Prime Mississauga Location! This beautifully maintained 3-bdroom, 3-bthroom home offers the feel of a semi-detached in one of Mississauga's most prestigious and family-friendly neighbourhoods. Featuring a bright, open-concept layout and a finished walk-out basement, this home is perfect for family living. Enjoy the peace of having no rear neighbours and a backyard view. The walk-out basement provides flexible space ideal for a home office, recreation room, or even a fourth bedroom. Low condo fees make ownership even more appealing. Located just minutes from top-rated schools, parks, Square One Mall, Frank McKechnie Community Centre & the Mi Way terminal. Additional access through Hurontario Street and proximity to the new LRT line and Pearson Airport ensure seamless connectivity. With a kids play area just steps from your door and Huron Park within walking distance, this home truly offers the perfect balance of comfort, convenience, and community. (id:35762)
RE/MAX Realty Services Inc.
87 Hill Crescent
Toronto, Ontario
Sun-Filled Home With Lake Ontario Views On Millionaire's Row! Located On The Most Prestigious Street In The Bluffs. Owned By One Family Since 1981. Bright & Spacious Home With Gleaming Hardwood Floors, Stately Foyer & Suspended Staircase, Picture Windows, Fireplaces, Skylight, 4 Large Bedrooms & 2 Walkouts To Terrace Overlooking Rolling Lush Lawn. Huge Lot! Primary Bedroom With Ensuite, Wi/ Closet & Balcony. Double Garage. Large Basement. An Oasis In The City! Extras: Sunny South Facing Yard, Space For Pool. Large Storage Room For Summer Furniture. Garage Door Access To 1st Floor & Basement, Ideal For In-Laws! (id:35762)
Homelife/miracle Realty Ltd
620 - 25 Adra Grado Way
Toronto, Ontario
Discover unparalleled luxury at 25 Adra Grado Way in Toronto, Ontario, with this exquisite corner unit that redefines modern living. This stunning residence offers a perfect blend of sophistication and comfort, boasting 10.75 ft ceilings and expansive panoramic exposure in 3 directions, that bathes the space with warm natural light, creating an airy and open ambiance throughout. High-end finishes and designer appliances elevate the space and delight the senses. The thoughtfully designed layout includes two spacious bedrooms at opposite ends, each with its own ensuite bathroom, ensuring privacy and convenience. An enclosed office space provides the ideal setting for remote work or creative pursuits. The open-concept living and dining areas flow seamlessly into a sleek kitchen, complete with a breakfast nook and direct access to a private balcony, perfect for enjoying morning coffee or evening sunsets, in peaceful tranquility, while equally suitable for hosting intimate social gatherings. Located in a desirable pocket of North York, this condo offers effortless access to public transit, major highways, a world class hospital along with a plethora of options for shopping, dining, and recreation. Immerse yourself in the ever-changing beauty of the four seasons. Embrace the perfect harmony of serene nature and vibrant cityscape in this unique home, with unobstructed views and access to lush parks and scenic trails. Experience the pinnacle of luxury condo living without compromise. (id:35762)
Red House Realty
40 Aldgate Avenue
Hamilton, Ontario
Discover this exceptional home in the sought-after Heritage Green area of Stoney Creek, featuring top-of-the-line Thermador appliances including a 6-burner gas stove and refrigerator. It includes a modern style in-law suite. Flooded with natural light, this home boasts high ceilings and spacious living areas. The large kitchen is equipped with granite countertops, a substantial island, two ovens, and a 160-bottle beverage cooler. The bright dining area features wired-in speakers. The primary bedroom includes an updated ensuite, providing a privatere treat. Conveniently, there's a laundry room on the second floor.The fully finished basement offers 9ft ceilings, a kitchen with a range hood, anda 3-piece bathroom. Extra features include two central vacuums, an electric car charger, and a garage with an enhanced door size perfect for a Sprinter. Minutes from the new GO station, this home is complete with all the desired amenities. please note this is a 4 bed converted to a 3bed (id:35762)
Sutton Group - Summit Realty Inc.
712 - 1 Wellington Street
Brant, Ontario
Bright 2 Bed 2 Bath Luxury Unit In The Heart Of Brantford! Great Location In Dt Brantford Minutes To Bus/Train, Highway 403, Laurier, & Conestoga. Enjoy All Building Amenities Including: Rooftop Terrace, Fitness, Party Room, & Study Room. Unit Includes 1 Undergrd Parking, 1 Locker & Ensuite Laundry. (id:35762)
Sutton Group Quantum Realty Inc.
432 - 2485 Taunton Road
Oakville, Ontario
Experience modern living in this stylish 1 bed + den, 1.5 bath condo at Oak & Co., perfectly located in the heart of Uptown Core. This beautifully upgraded 700 sq. ft. unit features an open-concept layout with floor-to-ceiling windows, a sleek kitchen with built-in appliances, and a private balcony with unobstructed views. Enjoy the convenience of 1 underground parking spot, a locker, and incredible building amenities like a fitness center, wine tasting room, BBQ terrace, and more. Just steps to transit, shops, restaurants, and minutes to Sheridan College and major highways this is urban living at its finest. All utilities including hydro and water to be paid by the Tenant. (id:35762)
Exp Realty
72 Oakes Drive
Mississauga, Ontario
Discover this custom-built masterpiece in prestigious Mineola on a premium 75 x 100 ft lot. Designed for comfort and sophistication, this stunning residence boasts 4+2 bedrooms, 4.5 bathrooms, and over 4,700 sq. ft of beautifully finished living space across three levels. Step through the front entry to soaring coffered ceilings, wide-plank engineered hardwood floors, and a floating spiral staircase wrapped in natural light. The main level integrates design and function with built-in speakers, ambient LED cove lighting, and oversized picture windows that creates a warm yet modern aesthetic. The formal open concept dining room offers backyard views, while the family room is defined by a full-height book-matched fireplace wall that adds architectural charm.The chef's kitchen is both beautiful and efficient, featuring an oversized waterfall quartz island, integrated panelled appliances, and a custom cabinetry. Upstairs, four spacious bedrooms offer walk-in closets and either private or shared ensuite access. The primary suite is a serene escape with tray ceilings, ambient lighting, and a spa-inspired 5-piece ensuite that includes heated floors, a freestanding tub, and a glass shower with gold trim.The finished lower level, accessible via a private walk-up, offers two additional bedrooms, a full kitchen with rough-ins for integrated appliances, a wet bar, and a large family room, ideal for multigenerational living, rental income guest accommodations. Two cold rooms provide additional storage and functionality. Exterior highlights include a double garage, professionally landscaped grounds, and a private driveway for convenient parking. Situated in a prime location close to top-rated schools, waterfront parks/trails, quick access to the QEW, Highway 403 and more! (id:35762)
Sam Mcdadi Real Estate Inc.
808 - 1182 King Street
Toronto, Ontario
This Sparkling New 1 Bed Plus Study At The Highly-Anticipated X02 Condos is an Effortless Blend of Contemporary Style & Luxurious Comfort Strikingly, Boldly & Imaginatively Designed By Turner Fleischer Architects. Be The First To Live In This Spectacular Suite, With Interiors Custom-Designed By Tomas Pearce Design, Spanning 559 Interior Sq Ft & Featuring Soaring 10-Ft Smooth Ceilings, Floor-to-Ceiling Insulated & Double-Glazed Windows & Designer Wide-Plank Laminate Floors Throughout. A European-Inspired Kitchen With Warm Earthy-Toned Black & Cream Cabinetry, Veined Grey Stone Counters, Glossy Subway Tile Back Splash, a Designer-Selected Stainless Steel Sink & Full-Sized Integrated Appliances Seamlessly & Sleekly Built-In. An Over-Sized Outdoor Oasis that is Exclusively Yours with Tranquil West Views Of The Sunset & Private Urban Parkette. Beyond The Welcoming Foyer, But Before The Living Area, Lies The Study A Bonus Space That Will Perfectly Fit Your Desk, Peloton or Yoga Set-Up. Retreat to the Primary Suite With A Cleverly-Designed Interior Window, Sliding Glass Doors, An Expansive Triple-Door Closet & 4-Piece Spa-Inspired Bath. Luxuriously Decked out with Veined Grey Stone Counters, Vanity Under-Sink Storage, a Wall-Mounted Light-Up Mirrored Medicine Cabinet, & Modern Tile Floors That Waterfall To The Top Of The Designer-Selected 2-in-1 Shower/Tub. Ensuite Laundry with Stacked Washer & Dryer. 18,000 Sq Ft of Indoor & Outdoor Amenities Conveniently Located on the Same Level as this Suite! (id:35762)
Homelife/miracle Realty Ltd
1137 Deacon Drive
Milton, Ontario
Welcome to 1137 Deacon Dr A Spacious 4-Bedroom Gem in a Fantastic Family-Friendly Community!Step into a bright and well-laid-out home that offers both functionality and space for your growing needs. With four generously sized bedrooms and a smart layout, its perfect for families moving up from a smaller home. Located in a sought-after area close to schools, shopping, and highway access, this property blends everyday convenience with peaceful living.Dont miss your chance to call this place home book your private tour today! (id:35762)
RE/MAX Hallmark Chay Realty
C323 - 5260 Dundas Street
Burlington, Ontario
Welcome to Unit C323, a stunning and unique 2-storey condo located in Burlington's sought-after Orchard community. This spacious home boasts 2 bedrooms and 1.5 bathrooms, making it perfect for families, couples, or professionals seeking modern comfort and convenience. The main floor offers a bright and open-concept layout featuring a sleek kitchen with stainless steel appliances, ample cabinet space, and a convenient breakfast bar. The living and dining area flow seamlessly, providing the ideal space for entertaining or relaxing. Step outside to your private patio, perfect for morning coffees or evening unwinding. Head upstairs to find two generously sized bedrooms, ensuring privacy and tranquility away from the main living area. A stylish full bathroom and in-suite laundry complete the upper level for your convenience. The unit also includes a private balcony for additional outdoor enjoyment. This condo comes with one underground parking spot and a storage locker. Enjoy access to a fitness center, party room, and beautifully landscaped common areas. With easy access to highways, parks, shopping, and dining, this home offers the perfect combination of urban living and suburban tranquility. Don't miss out on this unique opportunity! (id:35762)
Homelife/cimerman Real Estate Limited
1106 - 50 Absolute Avenue
Mississauga, Ontario
Suite Area 965sqft + A Wrap-Around Balcony 295sqft W/ An Expansive And Encompassing View of The Cityscape Total 1,260sqft. The Suite Features One Of The Best Layout W/Literally Uninterrupted Open living Room Layout Without Structural Pillars in the Middle & Split Generous Size Bedrooms, Uninterrupted & Designated Dining Area(6 Person), 4 Separate W/O To Panoramic Balcony,Generous Sized Separate Den w/A Wrap-Around Windows Can Be 3rd Bedrm(8.20*8.10FT) Or Home Office or DRY BAR Overlooking City Night View, & BRIGHT OPEN PLAN DESIGN WITH ZERO WASTE OF LIVING SPACE!. State of Art 30,000 Sqft Amenities Incl. 24/7 Concierge, Guest Suites, Gym, Indoor/Outdoor Pools, Basketball/Squash Court,Indoor Walking Track, Movie Theatre, Games Room, Spa, Rooftop Terrace, Party Room(Billiard/Ping Pong), Business Centre & Library. Min To Public Transit & Highway Qew/403/401, & Go Station. (id:35762)
Home Standards Brickstone Realty
5977 Ninth Line
Whitchurch-Stouffville, Ontario
A Beautiful Estate Lot Set Among rolling hills of Oak Ridges moraine in scenic Vivian forest. Exclusive area consisting of significant estates yet close to urban conveniences of Newmarket, Stouffville, Major Highways ,GO train and Southlake regional health centre. Seller has completed various studies required to apply for a building permit including Topographic survey, Natural heritage evaluation, Site Grading plan, Septic plan, Butter nut assessment (no preserved butternuts on site) which can be used by the purchaser. Two different concepts of building plans are also available to carry forward if desired. (id:35762)
International Realty Firm
18 Tamara Drive
Richmond Hill, Ontario
Welcome to a beautiful home located in the desired Devonsleigh community in Richmond Hill. Its curb appeal with ample parking leads directly to this homes warmth and inviting interior. This home features 4 bedrooms, spacious living and dining areas for entertaining with a fireplace. The laundry room is conveniently located on the main floor. The kitchen has an abundance of work and storage space, featuring granite countertops. Morning breakfast can be enjoyed in the eat-in kitchen with a view of the backyard and deck. The bedrooms are generously sized with loads of closet space. Stainless and steels appliance (fridge, stove, built-in dishwasher, hood) with washer & dryer. The primary bedroom boasts a large 5-piece ensuite with a spacious walk-in closet. This home is located close to excellent schools and amenities and is a perfect family home with over 2864 sqft above grade to enjoy. (id:35762)
RE/MAX Excel Realty Ltd.
27 Thornbury Circle
Vaughan, Ontario
Exceptional opportunity to own a detached home in the Prime Bathurst and Clark area! Demand Circle off Spring Gate. Located in the best and quietest part of the street. Bright and spacious, this 3-bedroom home does not back or side onto a busy street! Popular Seaton Model with a fantastic layout. 1995 SF + full basement. The perfect home for a growing family: the main floor is very inviting with a large eat-in kitchen overlooking the newer, large deck. The separate, yet open concept, living room and dining room are great for entertaining. There is also a cozy family room off the kitchen, with a wood-burning fireplace and walk-out to the deck. On the upper level, there are three large principal rooms, all with large windows facing either the back or front of the house (no bedrooms facing brick walls). The primary bedroom is impressive and features a large bay window overlooking a fenced backyard, a large sitting area, a 5-piece bathroom and a large walk-in closet. The spacious two other bedrooms: each includes a large double closet and can easily accommodate two children each. With its large, newer deck and garden shed, the backyard is setup to enjoy barbeques with family and friends. There is a large extra bedroom in the basement. Location, location, location: walk to schools, shuls, Promenade/Olive Branch, Garnet Community Centre, Sobeys plaza, Vaughan Transit Hub! 5 min. drive to Highway 7 & 407/ETR! (id:35762)
Sutton Group-Admiral Realty Inc.
2207 - 898 Portage Parkway
Vaughan, Ontario
The Vaughan Metropolitan Centre is a new 100 acre modern urban mastered plan community to bring contemporary convenient services and luxury lifestyle. This sleek architectural stunning condo building is located next to the Vaughan Subway station, Viva and York Regional Regional transit, near major highways (400,407), York University, Vaughan Mills, Costco, Ikea... The unit faces south, so you can enjoy, from your large balcony or Master BR, the beautiful long views to the Toronto skyline including the CN tower. This spacious 638sqft unit with 2 BRs and 2 WRs has a good operational layout that receives plenty of natural light through floor to ceiling windows. Good quality materials and features like quartz countertops, built-in appliances and thick laminate floors complement this apartment. New upgrades include Built-in shelves in closets and pantry. The whole unit was just professionally freshly painted. The use of a locker is an additional plus. This well maintained and managed condo building offers 24 hour concierge, guest rooms, terrace with BBQs, golf simulator room and other amenities. Required with offer: Photo ID, Rental Application, Letter of employment, Credit Report, Proof of Finances. (id:35762)
Ipro Realty Ltd
2277 Sheppard Avenue W
Toronto, Ontario
Looking To Become Your Own Boss ? Excellent Opportunity Awaits To Own A Successfully Running Franchise "FRESHII" In The Heart Of Toronto. Very Low Rent With Long Lease & Extensions Available. Great Chance To Enter A Busy, Upscale Area With An Established Brand & Constant Strong Sales. Surrounded By A Mix Of Residential/Commercial Neighborhood, Close to Schools, Highway, Offices, Banks, Major Big Box Store and Much More. Do Not Miss This Opportunity. Freshii, Is A Recognized Leader In Healthy Eating & 1 Of Canada's Top Franchise Brands, Offers Full Training & Ongoing Support From Their Professional Head Office Team. Join A Successful & Growing Brand In An Unbeatable Location. Financials Available upon request. Ample Of Parking In Plaza. Please DO NOT Visit The Restaurant Or Speak With Staff Directly. (id:35762)
RE/MAX Realty Services Inc.
23 - 1455 O'connor Drive
Toronto, Ontario
Welcome To The O'Connor at Amsterdam, An Upgraded Brand New Luxury Condo Townhome In Central East York. Close To Schools, Shopping and Transit. This Beautiful 3 bedroom offers 1,325 sq.ft. interior and 470 Sq Ft of outdoor space. Balconies on Each Level Complete With Appliances, Parking And Locker For Each Unit. Amenities Include A Gym, Party Room And Car Wash Station. Features & Finishes Include: Contemporary Cabinetry & Upgraded Quartz Counter-Tops and Upgraded Waterfall Kitchen Island. Quality Laminate Flooring Throughout W/ Upgraded Tiling In Bathrooms& Upgraded Tiles In Foyer. Smooth Ceilings. Chef's Kitchen W/ Breakfast Bar, Staggered Glass Tile Backsplash, Track Light, Soft-Close Drawers & Undermount Sink W/ Pullout Faucet. The parking and locker are not included. Parking is available for purchase. Includes: Energy Efficient Stainless Steel: Fridge, Slide-In Gas Range, Dishwasher & Microwave Oven/Hood Fan. Stackable Washer/Dryer. (id:35762)
RE/MAX Hallmark Realty Ltd.
Orion Realty Corporation
713 - 155 Merchants Wharf
Toronto, Ontario
*1 PARKING & 1 LOCKER INCLUDED* Welcome To The Epitome Of Luxury Condo Living! Tridel's Masterpiece Of Elegance And Sophistication! 2 Bedroom + Den, 2.5 Full Bathrooms & 1516 Square Feet. **Window Coverings Will Be Installed** Rare feature - 3 separate walk outs to a large balcony. Top Of The Line Kitchen Appliances (Miele), Pots & Pans Deep Drawers, Built In Waste Bin Under Kitchen Sink, Soft Close Cabinetry/Drawers, Separate Laundry Room, And Floor To Ceiling Windows. Steps From The Boardwalk, Distillery District, And Top City Attractions Like The CN Tower, Ripley's Aquarium, And Rogers Centre. Essentials Like Loblaws, LCBO, Sugar Beach, And The DVP Are All Within Easy Reach. Enjoy World-Class Amenities, Including A Stunning Outdoor Pool With Lake Views, A State-Of-The-Art Fitness Center, Yoga Studio, A Sauna, Billiards, And Guest Suites. (id:35762)
Century 21 Atria Realty Inc.
915 - 60 Pavane Linkway
Toronto, Ontario
Attention! Don't Miss This One!!! Calling All Investors, Contractors, Downsizers, 1st Time Home Buyers, Renters Trying To Enter The Market & Anyone Looking For An Exceptional Opportunity To Own A Very Large, Just Under 1,000 sq ft Living Space In A Condo Including The Open Balcony, In An Amazing Central Location. Functional Floor Plan. This Condo Offers So Much Potential With Some TLC/Cosmetic Work. Renovate/Remodel To Your Own Liking.Great Value For This Property That Is Being Sold 'As Is Where Is'. All Chattels, Appliances, Interior And Fixtures Sold In As Is Condition.Unit Faces A Zen Like Ravine, Don River At Rear Of Building & Some Of Toronto's Best Walking/Hiking/Biking Trails. Locker & One Parking Included. Amenities: Indoor Pool, Gym, Sauna, Car Wash, Variety Store. In A Diverse & Very Friendly Community. Steps To TTC, Very Easy Access To DVP, Minutes To Downtown/401/Gardner, Lakeshore, Costco, Superstore, Gas Stations, Schools, Parks, Golf, Places Of Worship & So Much More. Condo Fees Include All Utilities Offered, TV Cable & Wi-Fi. All Measurements, Taxes, Maintenance Fees To Be Verified By The Buyer And Buyers Realtor. (id:35762)
Royal LePage Signature Realty
9 Ravenswood Drive
Brampton, Ontario
Location! Location! Location! This renovated and beautifully maintained House features 3+1 Bedrooms and 4 Bathrooms with LEGAL SEPARATE ENTRANCE to the basement apartment, ideally good for rental income or extended family living. The entire House has Renovated with quality Laminate floors, adding a touch of elegance and warmth to every room. The main floor has a spacious Family room with beautiful Dining area, and living room, creating a warm and fresh atmosphere for you and your loved ones to relax and spend time together. The Kitchen and Dining areas are also perfect for family meals and entertaining friends. Kitchen, Dining and Family room are beautifully decorated with Pot Lights. Furnace(2024), Washer & Dryer(2 yrs old), Roof Shingles replaced(2024), Most Windows(2018), HWT(Rental-$29.99/month), Fridge & Dishwasher(2017) and Stove & Range hood(2019).The House is wrapped around with concrete. Nestled on a quiet, family-friendly multi-cultural Neighborhood Of Fletcher's Creek South. Entire House is Bright, Spacious and Open-Concept main floor such as Kitchen, Dining & Family room with a modern kitchen of Stainless Steel Appliances. Sliding door to walkout from Dining area to the spacious private backyard ideal for summer BBQs and perfect for family entertaining or relaxing. Located just minutes from Parks, Schools, Public transit, Sheridan College, Shoppers World, and Highways 410, 407 & 401. School Bus and Bus stoppage is just at steps from the house. (id:35762)
Century 21 People's Choice Realty Inc.
6829 Markwood Place
Mississauga, Ontario
This stylish 3+1 bedroom, 4-bathroom home offers a thoughtfully designed layout with high-end updates throughout. Located on one of the last streets to be developed in the area, making this home one of the youngest properties in the neighborhood. The open style entryway with a skylight welcome you to the main floor which features a Living and Dining Room, dedicated Office/Den, perfect for working from home or a guest bedroom, and a family room with a cozy wood-burning fireplace, all painted in elegant designer colours. The updated eat-in kitchen boasts granite countertops, undermount lighting, sit up breakfast bar and a walkout to a spacious covered deck with BBQ area and fire pit ideal for entertaining. Upstairs, the large primary suite includes a walk-in closet and private ensuite, offering a peaceful retreat. The finished basement expands your living space with a full bar, a 4th bedroom, and ample storage. What truly sets this home apart is its exceptional proximity to a network of scenic walking and biking trails, which directly connect to the Lake Aquitaine Trail, Meadowvale Community Centre, Library, and Shopping Centre. Enjoy access to top-rated schools and all the conveniences of Meadowvale living. 8 minute Walking Distance to Go Train! Whether you're seeking modern living in a well-established community or easy access to nature, this home offers the best of both worlds. AC-replaced in 2019; Garage Doors Replaced in 2020, Front Walkway 2020 (id:35762)
Right At Home Realty
29 Sir Lancelot Court
Caledon, Ontario
It's not often that a rare beauty like this property is offered on the market! Located in Bolton's South Hill on a prestigious court this detached 4 bedroom 4 bath home has been completely and fully remodelled top to bottom including all exterior! Enjoy open concept living with all of today's modern finishes! this home has been lovingly designed to compliment any growing family! when you enter from the solid fiberglass front door entrance you will find gleaming plank white oak hardwood floors throughout, pot lights & flat ceilings. waffle ceiling & gorgeous built-in storage in family room. sep dining room with Custom built-in credenza! updated kitchen with SS appliances, induction stove, custom servery & granite counters. Main floor has oversized laundry/mudroom great for families, with access to full 2 car garage plus 4 more spaces on the driveway for a total of 6 car parking. Main floor office makes it super convenient for those who work from home. oak piano staircase with wrought iron pickets leading to 4 generously sized bedrooms all with double door closets and custom closet organizers in very closet! master has huge oversized walk-through dressing room into a 6 pc spa-inspired ensuite complete with sep glass shower & free-standing soaker tub & double vanity. Fully renovated basement with in-law/nanny capacity. Second kitchen with huge oversized pantry, beautiful 3pc bathroom, gas fireplace and lots of open space for the kiddos! Rear yard has stunning craftsman style douglas fir roof with built-in 55-inch outdoor gas fireplace with TV outlet, perfect for entertaining or just relaxing and taking it all in! Pattern concrete surrounds the property and leads from the sidewalk to the back patio. 5-sided shed, fence with wrought iron open the endless backyard views. Exterior fully landscaped, dimmable pot lights and craftsman truss detail over the garage. Walking distance to holy family school & church, parks and all of Bolton's amenities! (id:35762)
RE/MAX West Realty Inc.
909 - 1050 Main Street
Milton, Ontario
Presenting One Bedroom Condo in Art on Main Boutique Building - Bright & Spacious 9th Floor Corner Unit with lots of Windows and Sunshine in Milton's Most Sought After Building. Beautiful, Panaromic Views of the Escarpment to West and Sports Parks to South. Spacious Apartment with 550 Sqft of Living Area plus Large 115 sqft Balcony. Includes 1 parking spot and 1 locker. Conveniently Located Next To Milton Arts Centre, Milton Public Library, Milton Leisure Centre, Grocery, Shopping plaza, Restaurants, Parks, Schools, Conservation/Pond. 5 Minutes Walk To Milton GO Station, 3 Minutes Drive To Hwy 401. Stainless Steel Fridge, Stove, Dishwasher; White Washer-Dryer, 9 Feet Ceilings, Kitchen W/Granite Counter Top; Extra High Cabinets, Quartz Countertop In Washroom, Amenities - Outdoor Pool, Gym, Sauna, Outdoor Terrace W/Kitchen; BBQ (7th floor); Library, Party Room, 24 Hour Concierge, Guest Suite. Note - pictures taken before installation of window blinds which are now installed. Includes internet. Utilities are not Included, Tenant has to Set Up the Utility Company's Account for Hydro & Water. (id:35762)
Century 21 Smartway Realty Inc.
304 - 330 Burnhamthorpe Road W
Mississauga, Ontario
Welcome to this bright and spacious corner suite that offers an unbeatable combination of indoor and outdoor living! Featuring 2 generous bedrooms plus a full den that easily functions as a third bedroom or home office, this versatile layout is ideal for families, professionals or downsizers! Enjoy the airy, open concept design with soaring 9foot ceilings and tons of windows that flood the space with natural light. This unit is finished with modern laminate flooring throughout-no carpet anywhere for easy maintenance and a sleek look. The chef inspired kitchen boasts ample cabinetry, a full pantry and centre island- perfect for cooking and entertaining alike! What truly sets this home apart is the massive private terrace- nearly the same size as the interior living space- offering rare outdoor living in the city. Complete with gas and water hookups, ideal for BBQs, gardening, entertaining or lounging in your very own private outdoor oasis. Additional highlights include 2 separate parking spots and a large premium locker located right next to them. Offering both convenience and added value. Don't miss this rare opportunity to call this home. (id:35762)
Royal LePage Realty Plus
13 Belleville Drive
Brampton, Ontario
Move-in ready on a private ravine lot with a pie-shaped 53-foot-wide backyard. This exceptional home combines luxury, space, and functionality in a highly sought-after neighbourhood. Features include a newly finished chef-designed kitchen open to a spacious family room-ideal for both everyday living and stylish entertaining. With five generously sized bedrooms, the layout is flexible: the fifth bedroom can serve as a great room, and there's potential to add a sixth bedroom on the main floor by converting the existing office/den. This versatility makes the home ideal for extended family, guests, or multi-generational living. Designed with both comfort and convenience in mind, the home features an open-concept layout with distinct areas for privacy, all impeccably maintained with true pride of ownership. A separate entrance and secondary staircase to the basement add further flexibility, offering the potential for a future in-law or income suite. Move in and make it yours! (id:35762)
RE/MAX Millennium Real Estate
19 Deerpark Crescent
Brampton, Ontario
Welcome to 19 Deerpark Crescent, a spacious and versatile single-detached home nestled in the highly desirable Brampton West community. Meticulously maintained and thoughtfully updated, this property has been converted into two self-contained units, making it ideal for multi-generational living or generating rental income. Both levels offer private entrances, full kitchens, dedicated living areas, and bathrooms, designed to maximize both privacy and functionality. Prefer a traditional layout? The home can easily be restored to a single-family residence to suit your needs. The upper level features a bright, open-concept living and dining space with a walkout to a balcony overlooking the front yard. A well-appointed kitchen offers ample counter space and storage, while three comfortable bedrooms and a spacious 5-piece bathroom complete the floor. The lower level includes a separate entrance, a cozy living room with walkout to the backyard, a full kitchen, two bedrooms, a 4-piece bathroom, and a laundry area with access to the single-car garage. A finished basement adds even more flexibility, with an additional bedroom, full bathroom, walk-in closet, and generous storage space. Set on a private lot, the property boasts a fully fenced backyard complete with mature trees, a stone patio, and a wooden deckperfect for outdoor entertaining or quiet relaxation. Located in a family-friendly neighbourhood close to top-rated schools, parks, trails, and everyday amenities, 19 Deerpark Crescent offers the perfect balance of comfort, convenience, and investment potential. Live in one unit and rent the other, or enjoy the entire space as your forever home the possibilities are yours to explore. (id:35762)
RE/MAX Escarpment Realty Inc.
1291 Glenayr Gate
Oakville, Ontario
Tucked away at the end of a peaceful cul-de-sac and backing onto lush greenspace, this exceptional end-unit townhome offers a private, serene setting and the spacious feel of a semi-detached home. Thoughtfully cared for and beautifully maintained, it welcomes you with lovely gardens, a charming front porch, and an interlock brick walkway that enhances its inviting curb appeal. Inside, you'll find tasteful, modern updates designed to suit contemporary living. The main floor features a bright, open-concept living and dining area, a cozy family room with a fireplace, a stylish kitchen, and convenient direct access to the garage. Step out from the kitchen onto the expansive deck, where a natural gas BBQ awaits, perfect for al fresco dining or simply enjoying the peaceful sounds of nature. Upstairs, spacious bedrooms provide comfortable retreats, while an upper-level laundry room adds an extra layer of everyday ease. This executive townhome is offered fully furnished and turnkey, just bring your suitcase and settle in. Prefer to use your own furnishings? The unfinished basement provides plenty of room to store the current items. To make life even easier, optional biweekly or monthly cleaning services, lawn care, and snow removal can be arranged. Whether you're seeking comfort, style, or convenience, this home delivers it all beautifully. (id:35762)
Keller Williams Real Estate Associates
76 Native Landing
Brampton, Ontario
First-time buyers, this one is for you! 76 Native Landing offers ample space, upgrades, and potential in a highly sought-after Brampton community close to Sandalwood Park, Cassie Campbell Rec Centre, top schools, and Mount Pleasant GO Station. With approx. 1700 sq ft above grade plus a 2-bedroom basement with separate entry, you have room to grow or generate rental income. This home features a huge upstairs living room that can easily be converted into a 4th bedroom, a deep backyard, double door entry, updated kitchen, convenient 2nd floor laundry, freshly painted interiors, and new pot lights. Dont miss out! (id:35762)
Century 21 Property Zone Realty Inc.
85 Blossom Crescent
Toronto, Ontario
First time on the Market! Nestled on a quiet beautiful Crescent, this highly coveted & spacious 5-Level Backsplit has endless possibilities!! Incredible opportunity to own a bright and spacious 4-bedroom, 2-bathroom 5-level backsplit on an extra-deep 30 x 150 ft sunny lot with a huge garden and deck area. This well-maintained home features generous living space, a real wood-burning fireplace, and a flexible layout perfect for large or growing families, multi-generational living, first-time buyers, or investors. Private drive and attached garage allow for ample parking. Large front balcony and front entry as well as the lower level has it's own separate entrance and walk out. Conveniently located near Highways 400, 401 & 407, great schools, parks, shopping, and grocers. Everything you need is just minutes away. These rare 5-level semis offer unmatched versatility and value. Dont miss out on this home with space, location, and incredible potential! (id:35762)
RE/MAX Professionals Inc.
4 - 3050 Rotary Way
Burlington, Ontario
This Stunning Fully Updated Town Home Offers 3 Bedrooms And 3 Bathrooms In Alton Village Nestled In A Quiet Secluded Family Oriented Neighborhood. The Main Floor Features A Cozy Family Room With A Walkout To A Private Fenced Patio Perfect For Relaxing Or Entertaining. Upstairs You will Find An Expansive Second Level Complete With A Fully Remodeled Kitchen Boasting with: Quartz Countertops, Backsplash, New Stainless Steel Appliances, And A Sleek Modern Design. Enjoy A Separate Dining Area And A Spacious Great Room, Ideal For Both Casual Living And Hosting Guests. The Third Floor Features Three Generously Sized Bedrooms Including A Primary Suite With A 3-Piece Ensuite And A Walk-In Closet. Additional Hallway Closets Offer Ample Storage Space. Updates Include New Luxury Vinyl Hardwood Flooring Throughout, Fresh Carpeting On The Stairs, And A Full Interior Repaint In Modern Neutral Tones, New Furnace And Central Air. Located Just A Short Walk To Starbucks, Farm Boy, Top Rated Schools, Shopping, And Minutes To The Highway And Public Transit. This Home Offers The Perfect Combination Of Comfort, Style, And Convenience. Show It TODAY! (id:35762)
RE/MAX West Realty Inc.
29 St. Clair Street
Collingwood, Ontario
***July Still Available*** - Welcome to The Lake House - a bright and airy 5 bedroom lakeside retreat on the stunning shores of Georgian Bay, with a separate 1 bedroom Coach House, available for rent together or individually. This charming property boasts a sandy beach shoreline and the perfect setting for both relaxation and adventure. In the main house, the primary bedroom offers breathtaking views of the bay, along with a spacious dressing area and a luxurious ensuite bathroom. The ground floor also features another primary suite with own ensuite, offering comfort and privacy. The fully equipped kitchen is perfect for cooking and entertaining, and the dining room comfortably accomodates a large group for memorable meals. Enjoy cozy moments in the living area with gas fireplace, ideal apres-ski drinks or quiet evenings after a day on water or slopes. Step outside to the expansive deck, which offers a covered seating area and hot tub with spectacular lake views. The outdoor amenities also include a waterside fire pit, perfect for evening gatherings and enjoying the sunset. Upstairs, The Lake House has three additional bedrooms: one with a queen bed, another with a king bed and private balcony overlooking the bay, and a third with two single over double bunk beds. There's also a convenient full bathroom for your guests. The Coach House offers a cozy, private retreat with a fully equipped kitchen, a comfortable family room with heated floors, and a separate bedroom with a queen bed. It's perfect for extra guests or as a peaceful getaway space. Additional features include a home office, large outdoor dining area, trail bikes, a paddleboard, two kayaks, snowshoes and cross country skies for your outdoor adventures. Whether you're looking to explore the bay, enjoy a quiet weekend away, or host a memorable family reunion, The Lake House is the perfect destination for your next getaway. July rate posted, both Lake House and Coach House. See rate sheet for other times. (id:35762)
Century 21 Leading Edge Realty Inc.
6 Petherwin Place
Oro-Medonte, Ontario
Welcome to your dream retreat at 6 Petherwin Place, nestled on the serene shores of Bass Lake! This stunning 3-bedroom, 3-bathroom home is situated just 5 minutes outside the thriving City of Orillia, offering the perfect blend of tranquility and convenience. Meticulously maintained and well-built, this home is move in ready. Expansive windows allow natural light to flood the living spaces while showcasing the stunning views of Bass Lake and the surrounding landscape.The open-concept layout is perfect for entertaining, with a cozy living area that flows seamlessly into the dining, kitchen and outdoor deck overlooking Bass Lake. A huge private lot (1.14 acres) that offers plenty of space for outdoor activities, gardening, or simply enjoying the breathtaking views. The expansive yard provides a perfect setting for summer barbecues, family gatherings, or quiet evenings by the lake. Enjoy the peace and privacy that comes with a secluded lot, surrounded by natures beauty.This property is a rare find, combining the charm of lakeside living with the convenience of being close to Orillia. Whether you're looking for a permanent residence or a weekend getaway, 6 Petherwin Place is the perfect place to call home.Dont miss out on this exceptional opportunity! Schedule your private viewing today! (id:35762)
Royal LePage Signature Realty
79 Hemingway Crescent
Markham, Ontario
Welcome to 79 Hemingway: A Luxurious Unionville Retreat. Nestled on one of Unionville's most sought after streets; this well cared for property and beautifully renovated home offers a rare combination of luxury, comfort and tranquility . Set on an impressive 60' x 125' lot ,this exceptional property boasts stunning feartures and a prime location that's hard to beat.Elegant interiors: Brand new hardwood flooring through out the main and upper levels. Freshly painted for a modern polish look. Beautifully designed kitchen with SS appliances. Backyard Oasis: A private paradise featuring a land scapped garden, extensive stone interlocking, Charming Cabana, inground swimming pool (with a brand new liner (2024) for resort style enjoyment at home. Brand new garage door with automation for added security and ease (2024).Entertainment Hub: Fully finished basement with a stylish wet bar, perfect for entertaining family and friends. Located in the catchment of Top ranking school district for both elementary and high school,this home is perfect for families seeking quality education and a strong sense of community .Don't miss your chance to own a truly turn-key home in a prestigious, family- friendly neighborhood. Enjoy the best of Unionville living in this stunning property (id:35762)
Royal LePage Signature Realty
17 Milby Crescent
Bradford West Gwillimbury, Ontario
Very Bright, Open Concept 4 Bedroom Home Located In One Of The Best Family Oriented Neighborhoods Of Bradford, Shows Like A Model, Real Pride Of Ownership. Property Located Just Steps From Parks, Schools, Public Library, Banks And Plazas. 9' Ceiling On 1st Floor, Granite Counter In Kitchen Spacious Family Room, Master Bedroom With Large W/I Closet And Spa Like 5Pc Ensuite. No Side Walk. Interlocked rear Patio and front Landing. Direct Garage Access from the Property. Large Windows In Basement , R/I Washroom In Basement. Certified EV Charging Station. (id:35762)
Homelife/bayview Realty Inc.
6 Forest Link Court
New Tecumseth, Ontario
Exceptional offering on a desirable street in a desirable, executive, residential area. The Monticello model offers 1800 sq ft (apbp) above grade, along with a finished lower area and a rare 3-bedroom layout (or modified 2 br plus den). Enjoy the comfortable living room, featuring a gas fireplace. The spacious kitchen, combined with a breakfast area, features ceramic flooring and a walkout to the deck. The recreation room features broadloom, above-grade windows, a 3-piece bath, and a gas fireplace. The large primary bedroom features a 4-piece ensuite, walk-in closet, and comfortable broadloom. The spacious 2nd bedroom features a 3-piece ensuite. This is a truly rare offering (as the majority of models are 1+1 or similar layouts). Perfect for extended families comprised of retired and/or professional adults. Images to follow shortly. (id:35762)
First Choice Realty Ontario Ltd.
1204 Inniswood Street
Innisfil, Ontario
Move in ready Townhouse in the Heart of Innisfil! This beautifully maintained 3-bedroom, 1.5- bathroom townhouse offers over 1,400 sq ft of living space plus a fully finished basement. It is perfect for families, first-time buyers, or savvy investors! Located just minutes from the Park, Schools, Beach, shopping, and restaurants, this home offers the best of convenience and lifestyle. Step inside to a spacious main floor featuring updated flooring and trim (2021), a cozy fireplace in the dining area, and modern light fixtures throughout. The renovated powder room (2022) adds a stylish touch. Upstairs, you'll find three generously sized bedrooms and a full bathroom, while the finished basement provides versatile additional living space, ideal for a rec room, home office, or home gym. Enjoy the outdoors in your private, fully fenced backyardperfect for BBQs, kids, or pets. The property also boasts parking for three vehicles, including a single-car garage. Major updates include a new roof (2020), furnace and water heater (2022), and newer appliances fridge (2019), stove (2020), and dishwasher (2023), Windows in 2017. Don't miss your chance to call this Innisfil gem your home! (id:35762)
Century 21 B.j. Roth Realty Ltd.
804 - 2545 Simcoe Street
Oshawa, Ontario
Step into style and sophistication in this brand-new 2-bedroom, 2-bathroom condo in the highly desirable UC Tower 2 by Tribute Communities! Thoughtfully designed living space and a large private balcony. Inside, the open-concept layout is both functional and inviting, enhanced by sleek laminate flooring and abundant natural light pouring in through floor-to-ceiling windows. The kitchen is a standout feature, boasting quartz countertops, a chic backsplash, stainless steel appliances, and generous cabinetry-perfect for the at-home chef. For added convenience, enjoy the benefits of in-suite laundry. The primary bedroom offers a peaceful retreat with its own 3-piece ensuite, double closet, and more floor-to-ceiling windows that frame picturesque views. A second bedroom and modern main bathroom provide ample space and privacy for guests or family. This unit also includes a convenient covered parking spot on the ground level. Residents enjoy resort-style amenities right at their doorstep: 24/7 concierge, cutting-edge fitness centre, games and media rooms, party/meeting spaces, rooftop terrace and garden, guest suites, visitor parking, bike storage, BBQ area, and more. Ideally located steps from transit, shopping (Costco & Freshco), top-rated schools, Ontario Tech University, and Durham College. Easy access to Highways 407, 410, 412, and 418 makes commuting effortless. Live where comfort meets convenience in one of Oshawa's most in-demand communities. Your new home awaits! (id:35762)
RE/MAX Millennium Real Estate
411 - 1 Falaise Road
Toronto, Ontario
1 bed + Den Condo unit, The Den can be converted into an Office or 2nd bedroom, including a closet! Ideal for working from Home. It comes with a locker and 1 parking space! The balcony opens to lush green gardens & trees. The fully renovated unit costs over $9000, with freshly painted walls, vinyl flooring, and NO CARPET. Modern concept Kitchen with Elegant backsplash, sliding glass bedroom door, Pet allowed with Restrictions. Close to All Amenities: a few minutes' bus to Centennial College, U of T Scarborough Campus, Pan Am Centre. Close to Bank, Restaurants, Grocery Stores, Parks and TTC stop, Near to GO Station, Hwy 401. (id:35762)
World Class Realty Point
532 - 88 Colgate Avenue
Toronto, Ontario
In the heart of Leslieville.Lots of light and 9 foot high ceilings on the fifth floor of a six storey building.Beautiful reclaimed brick feature wall.Sliding glass doors for the bedroom can be completely enclosed. Can fit a up to a queen size bed plus a small armoire. Closet in the hall next to kitchen.Walkout to private patio overlooking the interior garden facing east.Stainless steel appliances with a gas stove with a double oven.Amenities include gym, theater room, party room and interior court yard with BBQ.Located in the trendy Leslieville neighborhood, you are just steps away from the best restaurants, cafes, shops, and parks Toronto has to offer.Easy Access to TTC & Major Highways makes commuting a breeze. Onsite property mananger and full concierge. Contact Edward for info 416-318-9787. (id:35762)
Right At Home Realty
5201 - 11 Yorkville Avenue
Toronto, Ontario
*Brand new* 631 sq.ft. residence at the prestigious 11 Yorkville. This meticulously designed one bedroom plus flex suite on the offers a thoughtful layout that maximizes both space and comfort while showcasing premium finishes throughout. Sun-filled breathtaking views from the 52nd floor. Access to world class amenities including 24hr concierge, indoor/outdoor Pool, sauna, spa, fitness centre, wine dining room, piano lounge, party Room, outdoor lounge with BBQs, and more. Steps to Bloor-Yonge Subway Station, University of Toronto, TMU, Designer boutiques, fine dining, entertainment, and cultural landmarks. Truly a rare opportunity to live in one of Toronto's most iconic and luxurious addresses. (id:35762)
Homelife New World Realty Inc.
12 Connaught Avenue
Toronto, Ontario
Attention Developers, Builders & Investors! A rare and prime redevelopment opportunity awaits on prestigious Yonge Street in the highly sought-after Willowdale West community. This exceptional land assembly includes 16, 20, 32, and 34 Connaught Avenue, totaling just under 1 acre of valuable land. Ideally positioned steps from Yonge Street, TTC transit, top-ranked schools, shops, restaurants, and all essential amenities, this location offers unmatched convenience and long-term appeal for future residents. The site presents an incredible opportunity for a townhome development or multi-unit residential project (subject to municipal approvals). (id:35762)
Right At Home Realty
RE/MAX Excel Realty Ltd.
1508 - 87 Peter Street
Toronto, Ontario
Bright and spacious northwest corner 2-bedroom unit Built by Menkes and ideally located in the heart of the Entertainment District, just steps from the Financial District, CN Tower, TTC, subways, Union Station, Rogers Centre, and more. Surrounded by top-rated restaurants, shopping, and grocery stores. Minutes to the Gardiner Expressway, University of Toronto, and major hospitals. 1 Locker Included. (id:35762)
Trustwell Realty Inc.
708 - 8 Mercer Street
Toronto, Ontario
Impressive corner unit in the heart of the Entertainment District | 3 Bed | 2 Bath | 2 PARKING | 1 Locker. Welcome to urban sophistication at its finest! This bright and spacious 3-bedroom, 2-bathroom corner suite at the sought-after 8 Mercer Street offers an exceptional layout with floor-to-ceiling windows bathing every room in natural light. This suite includes two premium parking spaces and one locker, a true luxury in downtown living. Step inside to discover custom built-ins and elegant cabinetry throughout the unit, offering both style and smart storage solutions. The second bedroom features a sleek Murphy bed, maximizing space and functionality for guests, family, or your home office needs. Enjoy seamless indoor-outdoor living with an oversized 112 sq ft balcony, perfect for morning coffee or evening sunsets. The suites intelligent split-bedroom design provides privacy and function, ideal for families or professionals working from home. Located steps from the vibrant NOBU Restaurant, this residence places you at the centre of Toronto's cultural, culinary, and entertainment hub. Walk to the Financial District, TTC (St. Andrew Station), Rogers Centre, Scotiabank Arena, Union Station, and the UP Express in minutes. Residents of 8 Mercer enjoy first-class amenities including a yoga room, hot tub, sauna, expansive fitness centre, and a 6th-floor terrace with BBQ area. The building also offers 24/7 concierge service and ample visitor parking. Don't miss this opportunity to own a corner unit with unmatched value, functionality, and style in downtown Toronto! (id:35762)
RE/MAX Hallmark Realty Ltd.
18 Le May Road
Toronto, Ontario
Back-to-the bricks renovation in 2016/17; 3-storey addition; Basement underpinned!! This house has it all!! A great use of space with open-concept living on the main floor. Large kitchen /family room combination with wall-to-wall storage, work station, bookshelves and more! High quality Bosh and Miele appliance package. Hardwood floors throughout the main and 2nd floors. Every technical element in this house was upgraded during the extensive rebuild. Great principal bedroom with a beautifully finished 4 pc bathroom, 2 double closets complete with finished interiors, built-in drawers and a storage space for suitcases etc... Two other spacious rooms both with large, finished closets. And a full-sized, stacked laundry service on the bedroom floor! The lower level is a game-changer. Underpinned with excellent ceiling height. There are two large rooms which can be used to meet your exacting needs. This family uses the spaces as a 4th bedroom and media room. A large storage room and 3-pc bathroom complete the basement space. The 146' deep lot allows you to have a large backyard even after building the rear addition. Low maintain landscaping and perennial gardens. Great shade trees at the back of the yard while the large terrace directly behind the house basks in sunlight. Maurice Cody school district. A very short walk to world-class shopping and dining on Bayview. Lemay is a very family-centric, small street with a strong sense of community. Street parking permits are exclusive to residents of Le May ..... makes street parking much easier. (id:35762)
Royal LePage/j & D Division
1 - 504501 Grey Road
Georgian Bluffs, Ontario
Stunning Waterfront Lot on Georgian Bay with 100 Feet of Pristine Shoreline! Welcome to your slice of paradise on the shores of breathtaking Georgian Bay! This exceptional waterfront lot offers 100 feet of crystal-clear, sparkling frontage with a generous depth of 269 feet, providing ample space to build your dream retreat. Enjoy panoramic views of the bay and Griffith Island, where the water glistens under the sun and invites you to swim, kayak, paddleboard, or simply relax and take in the natural beauty. The shoreline is perfect for all your favorite water sports and offers direct access to some of the most crystal clear waters in Ontario. This property boasts year-round road access, ensuring easy and convenient travel no matter the season, ideal for both seasonal getaways and year-round living. Located in a coveted area near Owen Sound, Inglis Falls, the Niagara Escarpment, Kelso Beach, and the renowned Town of Wiarton, this property combines tranquility with convenience. Whether you're drawn to scenic hiking trails, local beaches, or fishing and boating, this location offers it all. Build the cottage or year round home you've always imagined in one of Ontario's most picturesque settings. (id:35762)
RE/MAX Escarpment Realty Inc.
177 East 31st Street
Hamilton, Ontario
Wow! Experience modern living in this fully renovated, carpet-free home. This beautifully upgraded brick bungalow on the Hamilton Mountain features all-new plumbing, lighting, and stylish fixtures. With 3+2 bedrooms and 2 full bathrooms, it perfectly blends timeless charm with modern finishes. The main floor offers a bright living room, eat-in kitchen, 3 bedrooms, and a stunning 4-piece bath with 24x48 tiles and a glass shower. Downstairs, a completely redone in-law suite includes a separate side entrance, 2 bedrooms, full bath, sleek kitchen, dining, and laundry thats ideal for extended family or added income. A new shed and 4-car driveway complete this move-in ready gem. Nestled in a welcoming, family-oriented community, this home is just steps away from excellent schools, local parks, and essential amenities. Enjoy the convenience of being only two minutes from the LINC, with quick connections to the QEW and 403. Whether you're an investor or looking for the perfect setup for multi-generational living, this property is a rare find at this price! Schedule your private tour today, opportunities like this don't last long. (id:35762)
Bay Street Group Inc.
2 Mcmanus Place
London East, Ontario
Attention Investors and First Time Home Buyers! A Great Opportunity to Own this 3+1 Bedroom, 2 Bath 2 Storey Semi in a Great Location! The Bright Foyer Leads through to the Family Room and Spacious Kitchen with Plenty of Storage Space and Dining Area With Patio Doors that Lead through to the Two-Tiered Deck- A Perfect Place to Entertain This Summer! The Second Level Boasts a Large Primary Bedroom With Two Closets and Ensuite Privileges to the 4pc Bath; Two Additional Bedrooms Complete the Second Level; Fully Fenced Backyard is Wonderful for Kids to Play or Dogs to Roam; Located Near Schools, Shopping and Parks! (id:35762)
Index Realty Brokerage Inc.


