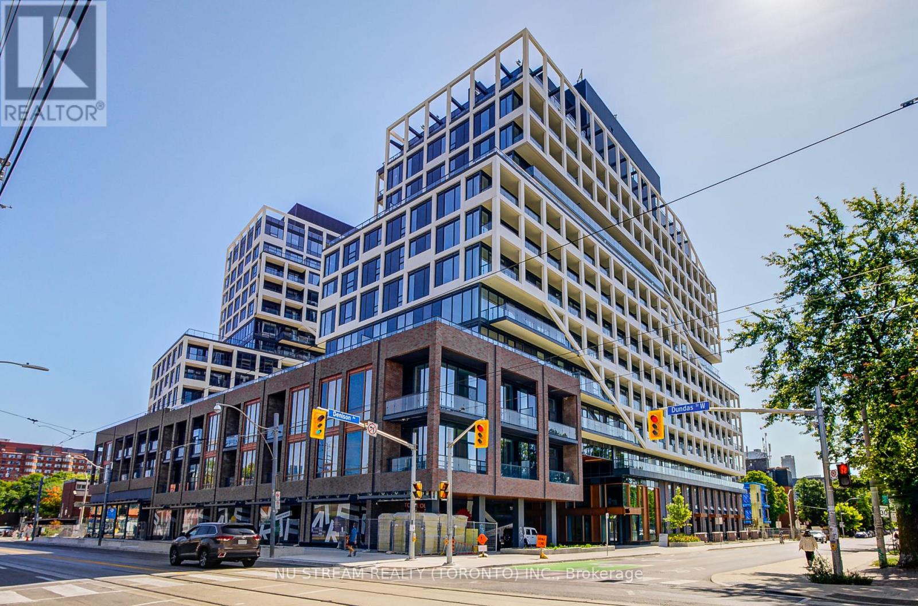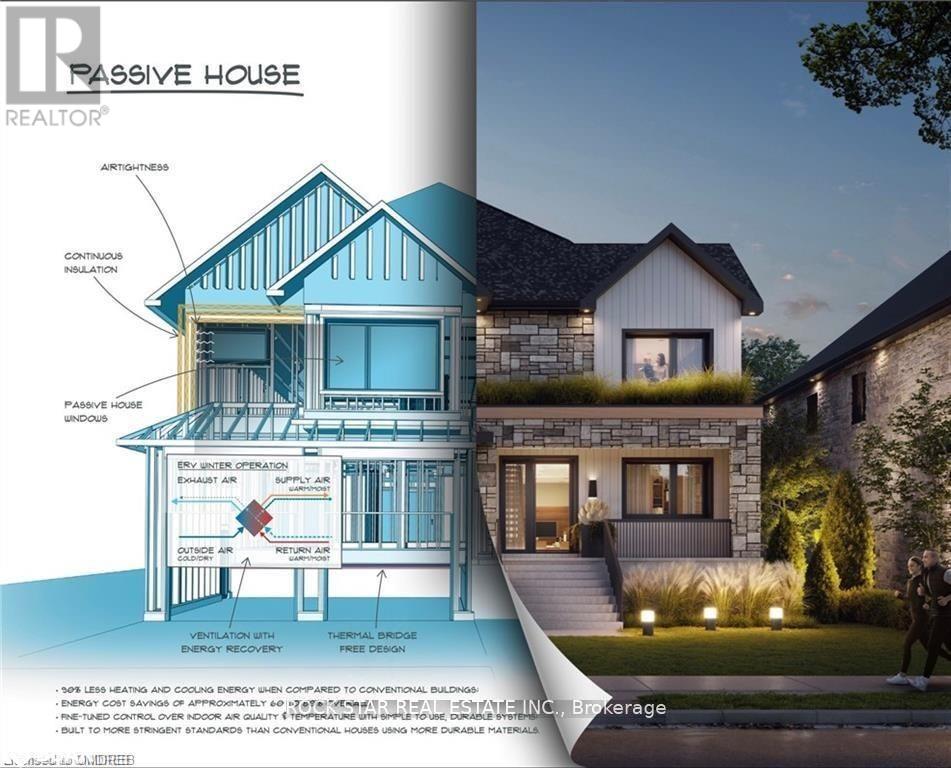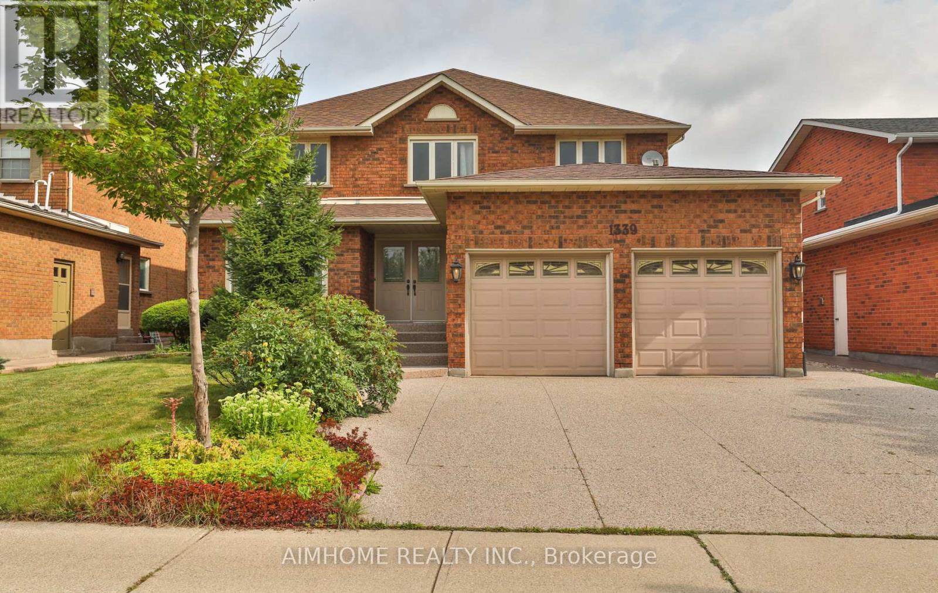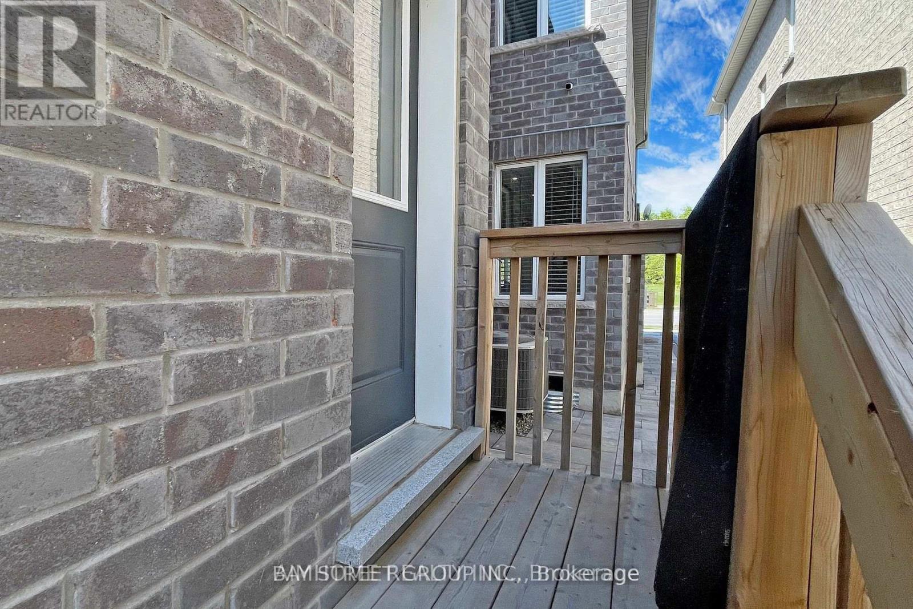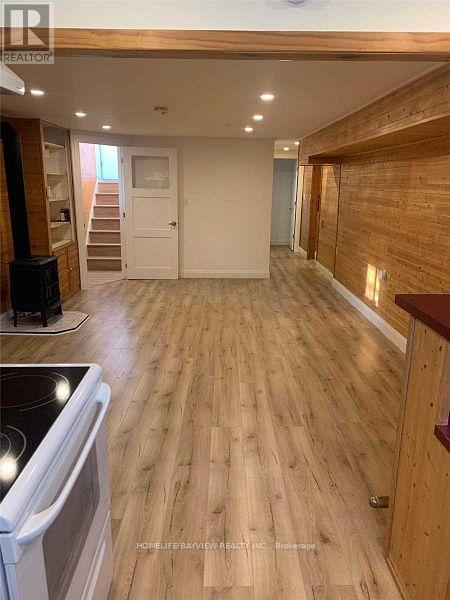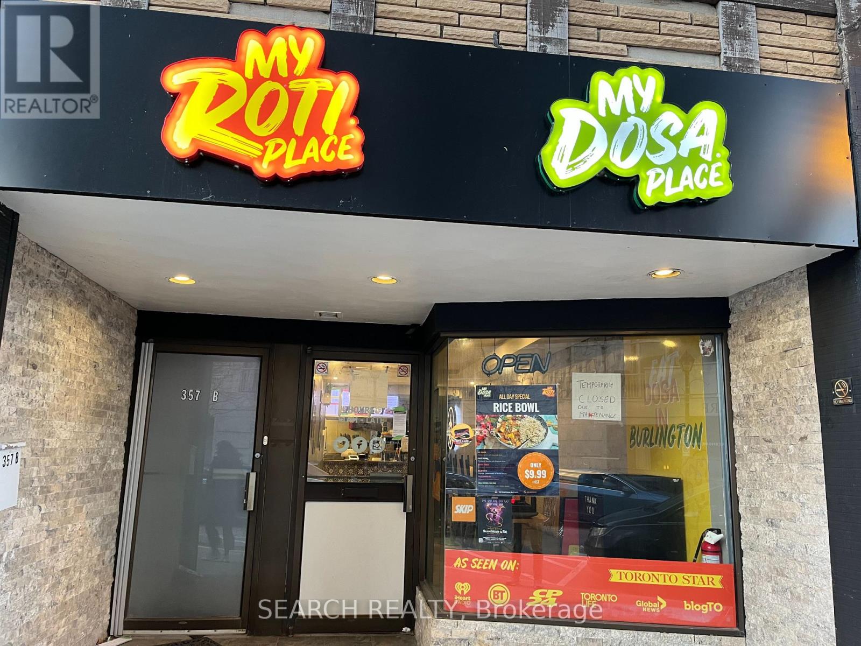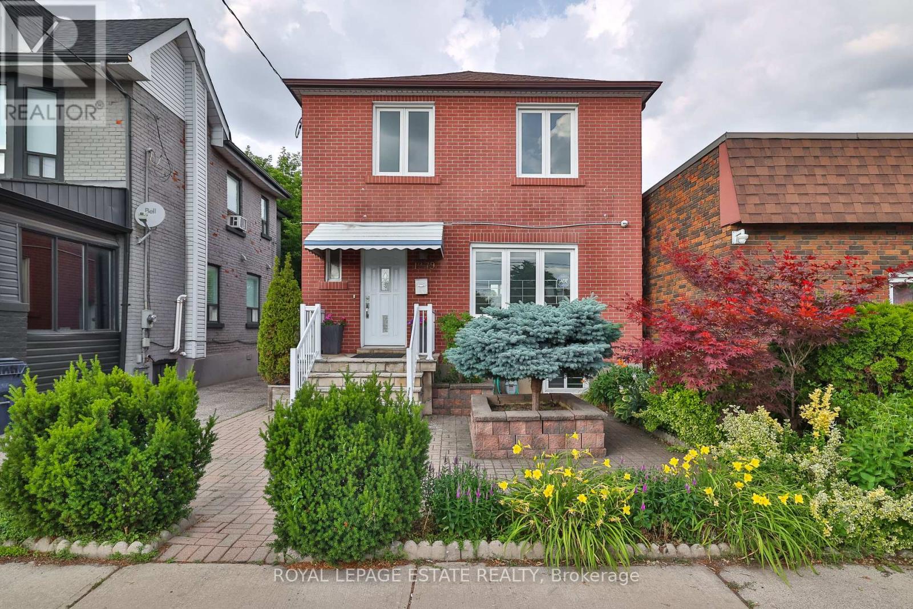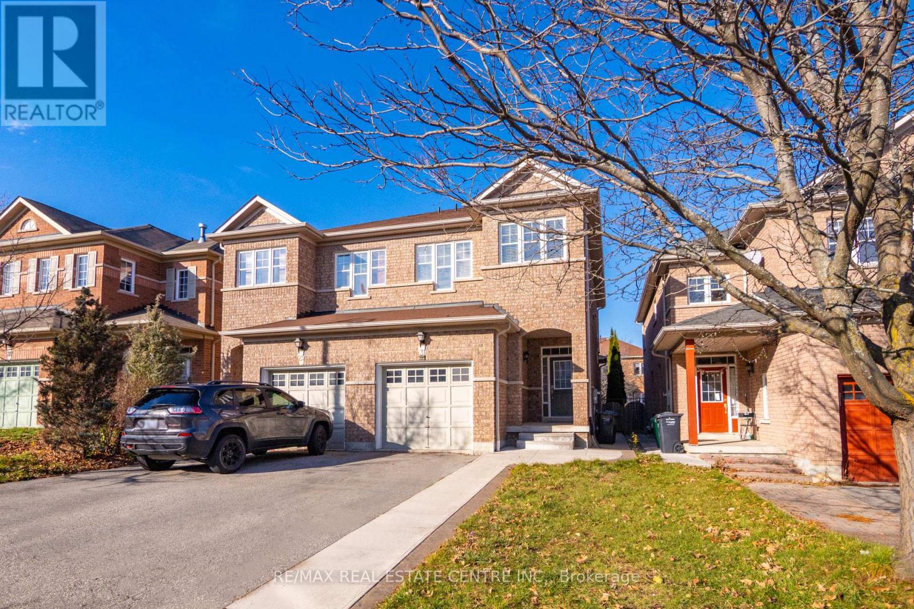54 Brussels Avenue
Brampton, Ontario
Double Door Entrance, 1429 Sq/Ft Freehold Townhome As Per Builders Plan, S/S Appliances, Open Concept, W/O To Deck W/Gazebo (Included), Walkway Through Garage To Fenced By, Garage Door Opener with Direct Access to House Inside, 3 Large Bedrooms, Finished Basement With Soft Flooring, Pot Lights, Laundry Area, Enclosed R/I Washroom In Bsmt. Close To Schools, Highway, Shopping, Parks and Transit (id:35762)
Homelife New World Realty Inc.
5560 Middlebury Drive
Mississauga, Ontario
Welcome to this exquisite detached home in Mississauga's most desirable neighborhood, ideally located near top-ranked schools: John Fraser SS(AP program), Thomas St. Middle School, Middlebury PS(gifted program)and all major conveniences: Minutes to Erin Mills Town Center, Credit Valley Hospital and UTM; Convenient Access to Hwy 403/407, Public Transit, etc. This elegant residence boasts three spacious bedrooms (Family room can be easily converted into a 4th bedroom if needed) and three modern washrooms on the main and upper levels, adorned with hardwood flooring throughout(except in the welcoming kitchen and breakfast area) and sleek California shutters in every room for enhanced privacy and a refined aesthetic. The fully finished basement (renovated in 2024) features a separate in-law suite with its own private side entrance, complete with an additional bedroom, a full bathroom, a generous living area, enlarged egress windows, and a convenient separate laundry and kitchenette perfect for guests, extended family, or potential rental income. This home is equipped with a dedicated EV charger(2023) in the garage, a central vacumn (2020), along with new windows and patio doors (2022), new front porch metal railings(2024), new exterior wood painting including Balcony(2024), new interior painting from top to bsmt(2025) and a new furnace(2022) and heat pump (2023)for year-round comfort and efficiency. Situated on a spacious, wide, and deep lot, the property offers a serene backyard with uninterrupted views, backing onto a peaceful school and park creating a perfect retreat for relaxation and outdoor enjoyment. Experience modern living at its finest in this prime location. Schedule your viewing today! (id:35762)
RE/MAX Imperial Realty Inc.
409 - 115 Denison Avenue
Toronto, Ontario
Tridel's newest community MRKT Condominiums. Luxury living with all of what downtown Toronto has to offer directly at your doorstep. Rare to find wide, spacious and bright 1 bedroom+1den with 2 bathrooms. The suite features a fully equipped modern kitchen with built-in appliances, stone counter tops and access to the large balcony. Enjoy the resort-like amenities including multi-level gym, outdoor rooftop pool, bbq terrace, co-working space with meeting rooms, kids game room, and much more. Excellent location at Kensington Market, U of T, Chinatown, Queen West, King West, and walk to St Patrick Subway station or TTC streetcars. (id:35762)
Nu Stream Realty (Toronto) Inc.
162 Dawn Avenue
Guelph, Ontario
LAST LOT AND BUILD PACKAGE AVAILABLE. Designed by award winning Frontiers Design Build Inc., this offering includes the lot and the construction of a fully customizable high performance home up to 3,300 sq ft above grade at a price comparable to most production homes, delivering exceptional energy efficiency, superior indoor air quality, and year round comfort through state of the art insulation, high efficiency mechanical systems, and premium European tilt and turn windows so temperatures stay consistent and air remains healthy; sustainable design can lower monthly bills and help protect against rising energy costs. Buyer must engage Frontiers Design Build Inc. to build the home and enter into a construction agreement, square footage and specifications may vary based on the final design and selections since the home is not yet built, Tarion Warranty is included, and buyers may modify the plan and finishes prior to completion. (id:35762)
Rock Star Real Estate Inc.
1339 Windrush Drive
Oakville, Ontario
Lovingly Updated And Meticulously Maintained Home In Glen Abbey. Grand Foyer W/Scarlet O'hara Staircase, Upgraded Eat-In KitchenW/ Granite Counter Tops, Stainless Steel Appliances, Main Flr Laundry. Four Spacious Bedrooms Plus Office. Fully Renovated Bsmt W/ ModernKitchen. Steps To Renowned Schools And Community Centre, Beautiful Park With Trails, Golf Course, Yacht Club. Close Proximity To Go Station. EasyAccess To Highway. A Perfect Place To Call Home (id:35762)
Aimhome Realty Inc.
5575 Richmeadow Mews
Mississauga, Ontario
Gorgeous semi-detached home located on a quiet street in a family-friendly and highly desirable neighborhood in the heart of Mississauga! This all-brick, well-built home has been meticulously maintained by a owner with a small family for 18 years. It boasts sunny east & west exposure, offering a very spacious and practical layout. The main floor features an open-concept living & dining area, kitchen with a large window, breakfast area walks out to a patio and flower garden, perfect for enjoying sunsets in the backyard. Convenient garage access. Primary bedroom includes a 4pc ensuite and a walk-in closet, while the other 2 bedrooms are generously sized. All washrooms feature windows. Hardwood floors are present in the living and dining rooms, stairs, and the 2nd floor hallway. The unspoiled basement with cold cellar, offers a great opportunity to renovate to your personal style. Enclosed porch, long driveway providing parking for 2 large cars with no sidewalk. The location is excellent, with walking distance to quality elementary and middle schools for both public and catholic, including the top-ranked #67 / 746 St. Francis Xavier High School with an IB program. You'll also find a community center, parks, restaurants, supermarkets, plazas, and Grand Highland Golf Course just steps away. This home is close to Square One Shopping Centre, Iceland, and Paramount Centre, with easy access to Highways 403/401/410/407. The future LRT on Hwy 10, and the LRT on Eglinton which directly access to Toronto. Downtown Toronto and the airport are also conveniently close. This comfortable home in a highly convenient location truly offers an enjoyable living experience. (id:35762)
Royal LePage Real Estate Services Ltd.
291 William Foster Road
Markham, Ontario
2 Bedrooms Coach House For Lease In Beautiful Cornell. Private Entrance With One Parking Space On Driveway, Laminate Floor and Hardwood Stairs. Lots Of Natural Light, Open Concept Kitchen & Living/Dining Area, 4Pc Bathroom And En-suit Laundry. Close To Schools, Parks, Public Transit, Hospital, & Walk To Shopping. Tenant Share 30% Utilities with The Main House. (id:35762)
Bay Street Group Inc.
561 Vine Cliff Boulevard
Markham, Ontario
Brand new 4-bedroom rear lane townhome built by Aspen Ridge Homes. Features 9 ft ceilings on main floor, modern KitchenAid stainless steel appliances, open-concept layout, and walk-out to large private terrace. Spacious bedrooms with ample natural light. Contemporary design with quality finishes throughout. (id:35762)
Hc Realty Group Inc.
315 Coronation Road
Whitby, Ontario
Discover the charm of the one-year Mayfield built by Fieldgate, a thoughtfully designed 3-bedroom rear-lane townhome offering 1769 sq ft of modern living space. This home features a convenient 2-car garage, ensuring plenty of room for vehicles and additional storage. Step inside to a welcoming open-concept main floor, complete with a cozy dining room, well-appointed kitchen, and a spacious great room perfect for entertaining. Contemporary Kitchen Features Kitchenaid Stainless Steel Appliances, Ceramic Floors, Double Sink & Ample Cabinetry. Open Concept Breakfast Area With Convenient Walk-Out To Low Maintenance Yard. Upstairs, you'll find three comfortable bedrooms, including a master suite with a luxurious ensuite and walk-in closet. This Is One You Don't Want To Miss! AAA Tenant Only! No Pets, No Smoking. Rental App Form, Photo Ids, Employment Letter/Recent 2 Pay Stubs, Updated Credit Report & Refs, Tenant Insurance Required before move-in. (id:35762)
Bay Street Group Inc.
156 Bastedo Avenue
Toronto, Ontario
Where your first home feels like a forever home. Welcome to this smartly updated property offering refined comfort in one of Toronto's most vibrant and community connected neighbourhoods. Step in to this charming 2+1-bedroom, 2-bathroom home and find an enclosed front porch with thoughtful custom built-ins. The dining room invites effortless entertaining while the large eat-in kitchen offers extensive storage, breakfast bar and space for relaxed dining. The bright primary bedroom includes two closets with custom built-ins while the west facing second bedroom overlooks the private and fully fenced backyard with large deck, perennial garden and mature shade trees. The finished lower level adds exceptional versatility with a spacious bedroom, home office or media space, laundry and a sleek 3-piece bathroom with rain shower. Located on a quiet tree-lined street, you are a short stroll to artisanal cafés, local restaurants, boutique shops, subway and unmatched green spaces including the East Lynn Park Farmer's Market, Monarch Park's swimming pool & ice rink and Merrill Bridge Road Park's off-leash dog area. (id:35762)
Sage Real Estate Limited
2 Pinemore Crescent
Toronto, Ontario
Newly Throughout Renovated 2+1 Br Basement Family Home. Open And Bright. Great Location. Functional Layout. Steps To Ttc Bus, Parks, Subway, 404 And Shops. (id:35762)
Homelife/bayview Realty Inc.
1504 - 365 Church Street
Toronto, Ontario
Discover the ultimate blend of design, efficiency, and location with this smart studio condo in the heart of Downtown Toronto. Thoughtfully conceived with a chic, space-conscious, and flexible layout, this smart suite offers an inviting urban retreat where function meets contemporary flair. Available fully furnished with interior designer-curated pieces, it's a true turnkey opportunity for minimalists, those seeking a care-free pied-à-terre, or investors alike. Steps from Toronto's vibrant Church Street Village & Yonge St. Corridor, this home is centrally located with easy access to cultural amenities and institutions, a myriad of dining options, shops, and entertainment venues. Walk to the Toronto Eaton Centre, enjoy the greenery of Allen Gardens year-round, or explore a wide variety of trendy cafés, restaurants, and nightlife. With TTC Subway Line 1 just minutes away, getting around the city couldn't be easier. Situated in close proximity to Toronto Metropolitan University and the University of Toronto, this condo is ideally placed in one of the city's most in-demand rental areas. Strong student and professional demand ensure excellent rental income potential, further enhanced by the option to purchase this suite fully furnished for immediate and enhancewd leasing. Inside, the condo features an efficient, open-concept layout finished with modern details and a seamless flow. Natural light permeates the interior through its expansive window bays, creating a more spacious feeling. The expansive balcony with a bright unobstructed exposure adds adds a greater sense of expansiveness and is the perfect setting for summer bevvies from day to night. Whether you're seeking the perfect downtown pied-à-terre or a high-value investment property, this smart studio brings together sophistication, practicality, and an unbeatable downtown lifestyle. (id:35762)
Bosley Real Estate Ltd.
242 Olive Avenue
Toronto, Ontario
Desirable Willowdale East *Gorgeous Renovated & Updgraed Bungalow Nestled On A 160 ft Deep Treed Lot *Owner Occupied Home, Pride Of Ownership *Over Half A Million Spent On Renovations & Upgrades since 2012: New Stucco Exterior Walls *New Detach Tandem(2 Cars) Garage *Extra Long Private Driveway Can Park 5-6 Cars *New Roof Structure *10 Ft High Ceiling On Main Floor *Addition On Main Floor(Dining Area) & Basement(Rear Bedroom) *Four Seasons Sunroom Addition W/Fireplace, Individual Air Conditioner, B/I Sitting Bench W/Storage, Walk Out To Sun Deck *Professional Landscaping Front & Back W/Interlocking Patio, Water fountain(Glass feature As-Is) *New Casement Windows *New Electric Wirings & Water Pipings *New Doors *New Floorings *Custom European Kitchen W/Tons Of Pull Out Drawers *Under Cabinet Lightings *B/I Wall Storage Cabinets *All Renovated Bathrooms W/Floor To Ceiling Tiles, Spa like Bathtub W/Mini Jets, Custom B/I Cabinets & Upgraded Faucets *Tons Of Storage Spaces T/out *Long Long Lists Of Upgrades & Extras *Only Good Material Used *Pets Free, Must Be Seen To Appreciate (id:35762)
Royal LePage Signature Realty
1447 Upper Thames Drive
Woodstock, Ontario
Newly Built Beautiful Brick & Stone 2 Storey 3170 Sq.ft( Elevation C) Detached House with Double Car Garage with 4 Bedrooms and 5 Bathrooms above Grade.With Separate Living & Family and Office on Main floor. 9 ft Ceiling on both Main floor and Second Floor.Beautiful Modern Custom Kitchen modern Single levered faucet & Pantry. Hardwood in Main & Second Floor Hallway, oak stairs with Iron Pickets. Main Floor consist of Family & Living,Office area, Dining, Double Side Fireplace and Powder Room. Granite Countertop in Kitchen,12 X 12 Tile in Foyer & Kitchen Area.Second floor with 4 good size bedrooms & 4 bathrooms and Laundry. Close to Plaza,Future School,Park,Walking Trails,401 & 403. (id:35762)
Century 21 Green Realty Inc.
3501 Blue Church Road
Augusta, Ontario
Beautifully updated 3+1 bedroom, 3 bathroom country home on just over an acre. The main floor has been completely renovated and opened up, featuring a custom Heritage Kitchen with quartz counters, pull-out pantry drawers, and a great flow for entertaining. Walk out from the dining area to a large backyard with an inground pool perfect for summer. Cozy up in the living room by the fireplace or enjoy the rec room with a wood stove (2019) for the cooler months.Spacious primary bedroom with walk-through closet and a 4pc ensuite that includes a towel warmer. Extras include central air, smart garage door opener, security system, new front and patio doors (2018), roof and eavestroughs (2019), back deck (2019), and crawl space upgrades. A move-in ready home with room to grow.Dont miss this one! (id:35762)
The Agency
Primary Bedroom - 2415 Jarvis Street
Mississauga, Ontario
**Fully Furnished Luxury Home for Lease ** Walk to UTM** Welcome to this beautifully appointed 5-bedroom, 4-bathroom luxury residence at 2415 Jarvis Street, Mississauga. Nestled in a prestigious neighborhood just steps from the University of Toronto Mississauga Campus, this home offers the perfect balance of convenience, comfort, and natural beauty. Public transit (#1 bus) takes you to campus in just one stop, or on nice days, simply walk through Erindale Park for a scenic route straight to the university.This primary suite, featuring: A private 5-piece ensuite bathroom; A dedicated study room for quiet work; A south-facing private balcony with serene treetop views; Sun-filled interiors with excellent cross-ventilation; Picturesque forest ravine backyard, your own natural oasis. This home is offered in turnkey condition - fully furnished with elegant, functional pieces, just bring your suitcase and move in! Situated in a safe, family-friendly community. 2415 Jarvis St is also close to parks, trails, shopping, restaurants, and major highways (QEW & 403). The combination of spacious interiors, modern upgrades, and a tranquil setting makes it an ideal home for UTM student seeking a premium living experience.Dont miss this rare opportunity to lease a fully furnished luxury home only minutes from campus! (id:35762)
Homelife Landmark Realty Inc.
1402 - 70 Absolute Avenue
Mississauga, Ontario
Dont Miss This Stunning 2 Bedroom, 1 Washroom Condo Near Square One in the Heart of Mississauga! Bright and spacious with floor-to-ceiling windows and 9 ft. ceilings, this open-concept living/dining area flows seamlessly to a private balcony. The unit is beautifully updated with stainless steel appliances (fridge, stove, microwave), granite countertops in kitchen and bathrooms, hardwood flooring, and ensuite laundry. Resort-Style Amenities: Enjoy over 30,000 sq. ft. of recreational space with 24-hour security and gated access. Amenities include heated indoor & outdoor pools, hot tub, sauna, spa, fully equipped gym, exercise and weight rooms, basketball and squash courts, billiards and card room, theatre, library, party/meeting rooms, guest suites, concierge, security guard, and direct access from the parking garage. Ample visitor parking available. All-Inclusive Living: water, heat, and hydro. Prime Location: Walking distance to Square One Mall, Celebration Square, Sheridan College, community centre, schools, library, grocery stores, theatres, banks, restaurants, and scenic walking trails. Steps to public transit & GO Transit, with quick access to highways 403, 401, 410, and QEW. Steps to transit with Bus 126 direct to the campus of UTM, plus multiple routes (26, 103) & GO Transit. (id:35762)
First Class Realty Inc.
357 Brant Street
Burlington, Ontario
TURNKEY RESTAURANT OPPORTUNITY!!!! Can Be Converted To Any Approved Food Type. This well-established Indian restaurant business is now available for sale! Located in a high-traffic area of Burlington Downtown, Right Across the Lakeshore, this restaurant is perfect for an owner-operator or investor looking to step into the food industry. Low rent of $3900 including TMI. Street Parking As well as Parking at the Rear. Zoning permits a wide range of uses. (id:35762)
Search Realty
1279 Weston Road
Toronto, Ontario
Fantastic opportunity in the rapidly growing Weston and Eglinton community, steps to York Rec Centre, new cafés, and the soon-to-open Mount Dennis Station -- set to be a major hub with LRT, GO, UP Express, and TTC connections. This well-maintained detached home offers versatile living with mixed-use zoning, 3 bedrooms upstairs, and a basement with separate side entrance and kitchen rough-in -- perfect for an in-law suite or rental. The main floor features bright living, dining, and kitchen spaces, while laneway access provides convenient rear parking. Currently designated a legal duplex by MPAC and benefiting from low residential taxes, this property is ideal for homeowners seeking live/work flexibility or investors looking for future growth. (id:35762)
Royal LePage Estate Realty
1016 - 1060 Sheppard Avenue W
Toronto, Ontario
Bright & spacious 1+Den condo with parking at Sheppard & Allen Rd! Large balcony with unobstructed panoramic views of the Toronto skyline & Downsview Park. Steps to Sheppard West Subway & Downsview Park, minutes to Yorkdale Mall, York University, Hwy 401 & Allen Rd. Amenities include gym, pool, sauna, golf simulator & movie theatre. (id:35762)
Best Union Realty Inc.
31 Martree Crescent
Brampton, Ontario
Welcome to 31 Martree Cres, a beautifully upgraded 3+1 bedroom, 3 washroom semi-detached home in Brampton's desirable Lakeland Village! This meticulously maintained residence boasts a modern kitchen with quartz countertops, inviting living spaces completely carpet free, and a fully finished basement with an additional bedroom. Enjoy the convenience of a newer tankless water heater and furnace, a fully fenced backyard oasis with a concrete patio, and a prime location just steps from a tranquil lake. This family-friendly community offers excellent schools, nearby amenities like Trinity Commons and Bramalea City Center, and easy access to Highway 410, the GO station, and public transit. Don't miss this opportunity to own a move-in ready home in a sought-after Brampton neighborhood (id:35762)
RE/MAX Real Estate Centre Inc.
4330 Ebenezer Road
Brampton, Ontario
Absolutely Convenient Location Brand New Stacked Townhome Available for rent. Welcome to The Cardinal Model a beautifully designed, brand new stacked townhome with a stunning open-concept layout. The main floor offers the perfect space for family gatherings, featuring an elegant kitchen with granite countertops and porcelain tiles. Upstairs, the spacious primary bedroom boasts a walk-in closet and a 4-piece ensuite, while the second and third bedroom provides comfort for family or guests. Additional highlights include: Hardwood flooring throughout, Natural wood staircase, Central air conditioning, and three convenient parking spaces This modern home combines style, comfort, and functionality in a prime location a must-see opportunity! (id:35762)
Homelife/miracle Realty Ltd
5 Harvest Crescent
Barrie, Ontario
Welcome to this elegant 2,550 sq. ft. double - door entry detached house. Its timeless brick-and-siding exterior is complemented by expansive windows, creating a bright and inviting atmosphere throughout. The main level welcomes you with a grand and spacious foyer, seamlessly connected to a versatile space that can be used as an office or play area. The living room flows into the dining room, highlighted by a stunning two-way fireplace, creating a beautiful and functional layout. The open-concept kitchen and breakfast area are framed by oversized windows and patio doors, filling the space with natural light ideal for both family living and entertaining. Upstairs, discover four well-appointed bedrooms. The primary suite is a true retreat, featuring a spa-inspired ensuite with a freestanding tub, glass shower, and double sinks. Two additional bathrooms, thoughtfully designed, provide comfort and convenience for the whole family. Outside, a beautifully designed patio creates the perfect setting for outdoor dining, gatherings, or simply relaxing while enjoying the backyard views. Perfectly located near the GO Station, top-ranked schools, parks, and shopping (id:35762)
First Class Realty Inc.
Bs - 392 Balkan Road
Richmond Hill, Ontario
Beautiful Bungalow Basement In High Demand Crosby Quiet Area. Large Open Concept Living Area, New Renovated .Everything Is New,, Extra Long Driveway Parks , Large 2 Bedrooms Great Layout Foe Family Step To Top-Ranked Bayview Secondary School, Walmart, Supermarket, Public Transit , Separate Entrance . (id:35762)
Fenghill Realty Inc.



