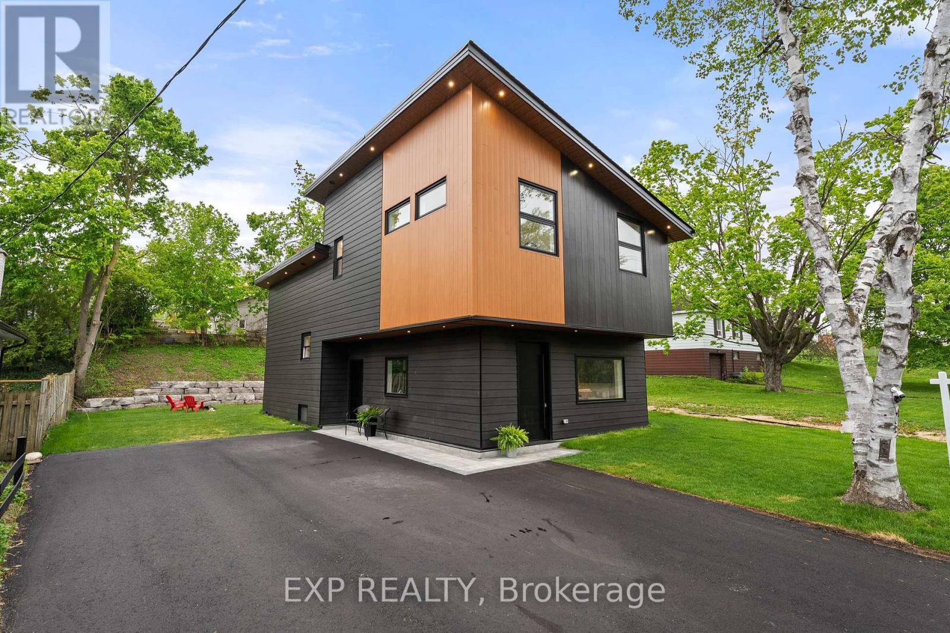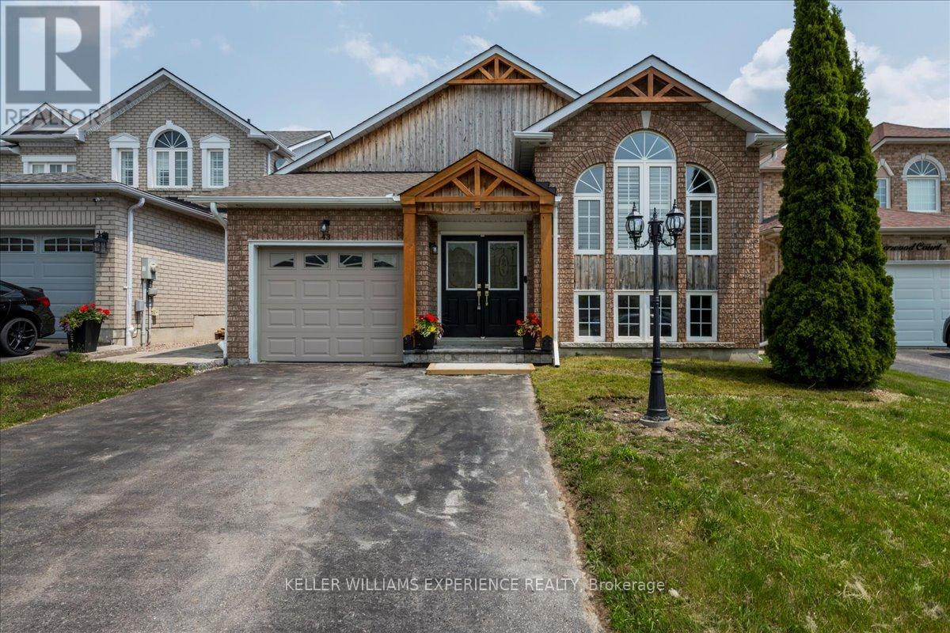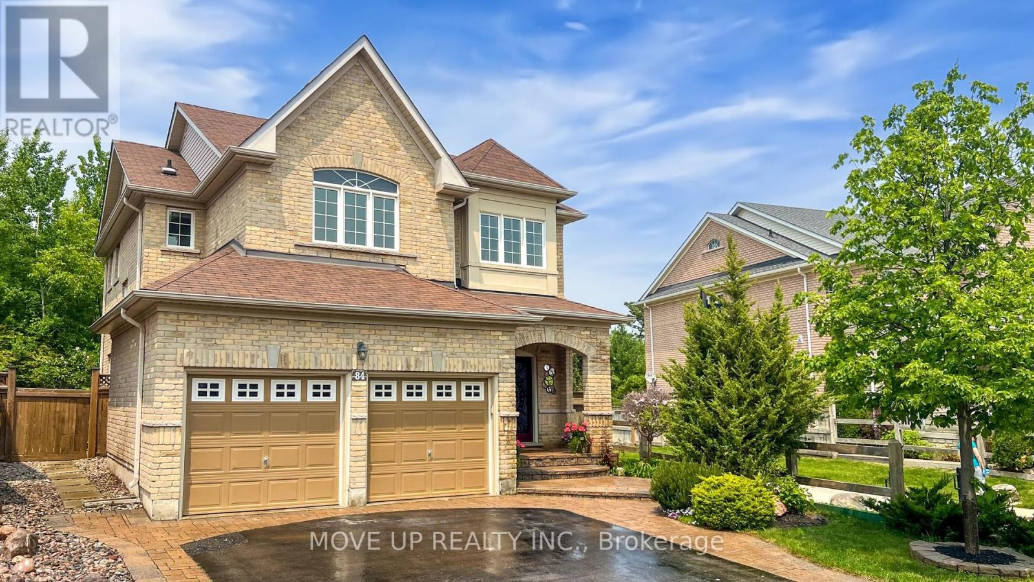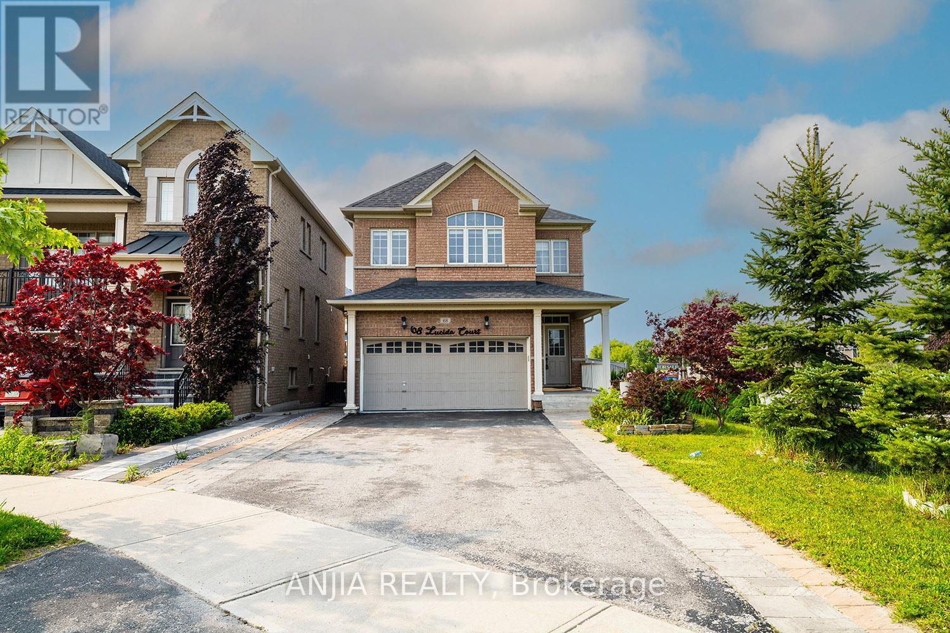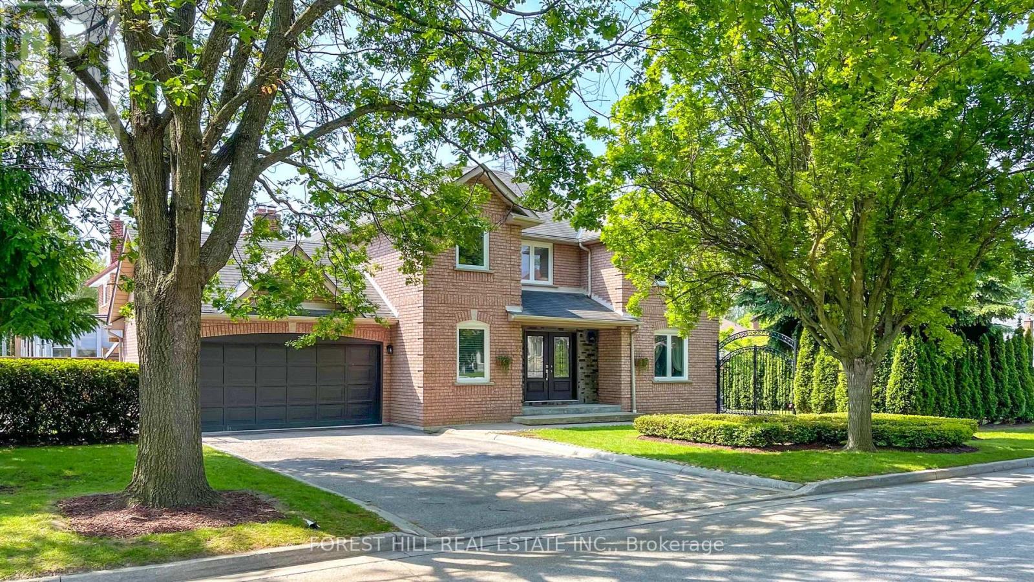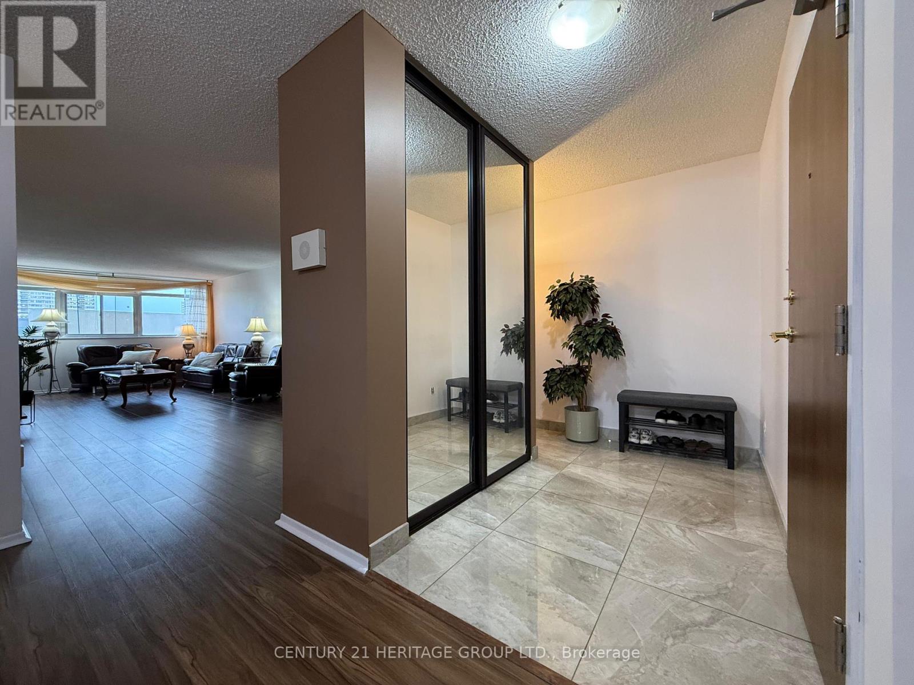168 Berczy Street
Barrie, Ontario
Luxury Finishings And Contemporary Style Come Together To Bring You 168 Berczy Street, A Show-Stopping Custom Re-Build That Is Bursting With Exceptional Craftsmanship, Soaring Ceilings And Fine Finishes. The Unique Backsplit Layout Allows Seamless Sightlines, Interconnected Spaces, And An Abundance Of Natural Light. You Will Love The Expansive Chefs Kitchen That Is Made For Cooking And Entertaining, Featuring An 8ft Island With Seating For 4, Quartz Countertops And Backsplash, Stainless Steel Appliances, Under-Cabinet Lighting, Custom Cabinetry, Range Hood And Pantry, Plus A Built-In Desk! The Great Room Has Exceptional Lighting With Large South-Facing Windows And Cathedral Ceiling, And Offers A Custom Entertainment Unit With Storage Cabinets. The Two Upper Bedrooms Feature Double Closets And Two Luxury Ensuite Spa Baths With Heated Floors And Mirrors! The Oversized Third Bedroom Features Large, Above-Grade Windows And Dual Closets, Making It Ideal For Growing Families, In-Laws, Guests, Or Flex Space, Plus Access To A Separate 3-Piece Spa Bath With Glass Shower And Heated Floors. The Laundry Room Has Been Finely Finished With Quartz Countertops And Cabinetry, And The Lower Level Features A Finished Rec Room And Separate Utility Room For Additional Storage. Outside, Enjoy Recessed Lighting, Quality James Hardie Board And Cedar Renditions, A Newly Paved Driveway And Interlock, New Sod, And A Backyard Armourstone Feature. Parking For 4+ Vehicles Makes Hosting Gatherings A Breeze! Every Inch Of This Home Has Been Thoughtfully Constructed For Max Performance, Including Spray-Foam Insulation, LED Pot Lights Throughout, Waterproofing And Weeping Tile. One Of The Best Features? 168 Berczy Is Only Steps Away From Barries Waterfront, Shops And Amenities, And Minutes From Highway 400! Your Next Chapter Is Turnkey And Ready For You. (id:35762)
Exp Realty
43 Sherwood Court
Barrie, Ontario
Welcome to 43 Sherwood Court, Barrie! Tucked away on a quiet cul-de-sac, this spacious family home offers 3 bedrooms upstairs and 2 additional bedrooms in the basement, making it ideal for growing families or multi-generational living. With 3 full bathrooms, including a private primary ensuite, theres room for everyone to enjoy their own space. The bright eat-in kitchen walks out to a large backyard deck, perfect for entertaining or relaxing outdoors. The partially finished basement offers incredible in-law suite potential, featuring high ceilings, large above-grade windows, 2 bedrooms, and a full bathroom already in placejust waiting for your finishing touches! Located in a family-friendly neighbourhood close to schools, parks, and amenities, this home is bursting with potential. (id:35762)
Keller Williams Experience Realty
84 Santa Amato Crescent
Vaughan, Ontario
Rarely available ravine lot. Enjoy a sophisticated & luxurious residence nestled on a quiet crescent in a family-friendly Thornhill Woods neighborhood. Immaculate home with 3 bedrooms & double car garage. This home boasts an array of modern finishes & beautiful open concept layout. Spacious grand chef's kitchen with high-end appliances, quartz countertops, large centre island with bar, and breakfast area flows seamlessly into the cozy family room with elegant gas fireplace. The inviting dining room is great for entertaining and family gatherings. The spacious primary bedroom offers a serene escape, featuring a large walk-in closet and a spa-inspired ensuite bathroom. Gleaming hardwood floors throughout, upgraded light fixtures, portlights, 9ft main floor, double door entry, convenient direct garage access. Enjoy sunrise mornings and alfresco dining in a beautiful backyard with a cozy patio overlooking the ravine. The finished basement has an open concept great room, a 3-piece bathroom, and plenty of storage space. Perfect home in a sought-after Patterson neighborhood. Steps to schools, shopping, public transit, community centre, playgrounds, and parks. Minutes to the GO station, short drive to the subway. (id:35762)
Move Up Realty Inc.
3 Laurelbank Crescent
Georgina, Ontario
This lovely all brick 4 bedroom home is move in ready and ideal for your growing family. Freshly painted throughout the house features many 2025 improvements including new main floor designer vinyl floors, new broadloom on staircase, upper hall and bedrooms, new door hardware and light fixtures throughout and new garage doors. A/C and shingles in 2022. The main floor includes a large family size kitchen overlooking the breakfast area and spacious living room and the main floor laundry has garage access . The primary bedroom features a 4PC ensuite and walk in closet. Centrally located in the core of Keswick close to shopping, parks and amenities this location also offers easy Woodbine access to 404 Highway. (id:35762)
Keller Williams Realty Centres
68 Lucida Court
Whitchurch-Stouffville, Ontario
Absolutely Stunning! This Immaculately Well-Maintained 4 Bedroom, 4 Bathroom Detached Home Is Nestled On A Premium Corner Lot In The Highly Sought-After Community Of Stouffville. Bright And Airy With An Open Concept Layout, This Sun-Filled Home Features Hardwood Floors Throughout The Main And Second Floors, A Modern Kitchen With Quartz Countertops, Stylish Backsplash, And A Spacious Breakfast Area That Walks Out To A Beautiful DeckPerfect For Entertaining.The Cozy Family Room Offers A Warm Fireplace And Large Windows That Fill The Space With Natural Light. The Primary Bedroom Boasts A 4-Piece Ensuite And Walk-In Closet, While All Bedrooms Are Generously Sized For Ultimate Comfort. Enjoy Direct Garage Access, Beautiful Landscaping, And An Exceptional Community Setting With Top-Ranked Schools, Parks, A Community Centre, And More.Just Minutes To Hwy 48, Metro, Public Transit, Shopping Plazas, And Everyday ConveniencesThis Home Offers The Perfect Blend Of Luxury, Location, And Lifestyle. A Must See! (id:35762)
Anjia Realty
133 Arten Avenue
Richmond Hill, Ontario
Fall In Love With this Charming Luxury Home In The Prestigious Oxford Gate Community At Mill Pond * Newly Renovated Corner-Lot Detached Home Offering Approx. 3,500 Sq Ft Of Living Space Including A Finished Walk-Up Basement With Separate Entrance * Bright, Modern, And Thoughtfully Updated Throughout * Featuring 3+2 Bedrooms & 5 Bathrooms * This Home Is Designed For Both Elegance And Functionality * Main Floor Boasts A Spacious Foyer, Open-Concept Family Room W/ French Door, Formal Combined Living & Dining Room, And A High-End Kitchen With Granite Countertops, S/S Appliances, Ample Cabinets, And Breakfast Area With Walk-Out To Backyard * Main Floor Laundry Room W/ Shower Adds Flexibility * Customized Details Include Crown Moulding, Porcelain Floors & Pot Lights Throughout * Solid Oak Staircase to the Second Fl * Upper Level Offers A Luxurious Primary Suite With 5-Pc Ensuite & Walk-In Closet W/ Organizer, Plus Two Additional Bedrooms W/ Custom Closets * The Finished Walk-Up Basement W/ Separate Entrance (Ideal As An In-Law Suite) Includes A Great Room, One 3-pc Ensuite Bedroom, A Second Bedroom, Full Modern Kitchen, Laundry Room & A Powder Room * Great For Multi-Generational Living * Best Location!! Steps To Yonge St, Mill Pond Park, Top Schools, Shops & Amenities * A Must-See Property That Perfectly Balances Luxury, Space & Convenience! ** EXTRAS ** $$$ Spent In 2021 for House Renovation , Over 100K $$$ for Basement Finishing, and 20K on Front yard Landscaping!!! (id:35762)
Forest Hill Real Estate Inc.
41 Huntley Drive
Georgina, Ontario
Spectacular Custom Built 2569 sq. ft. Stone and Brick Bungalow on premium 108ft x 191ft Lot backing onto Forest and located in sought after Lakeside Estate community in Willow Beach! This home has been meticulously maintained and offers a Beautifully landscaped property with flourishing perennial gardens and stone walkway to ground level entry. Gleaming Hardwood Floors and Pot Lights throughout all principal Rooms including spacious Great Room with Vaulted Ceilings and Stone Fireplace. Gorgeous Upgraded Kitchen with Silestone Countertops, Large Center Island and ceramic backsplash open to separate Breakfast area with walkout to Skylit Covered Porch and composite decking. The home features 4+3 bedrooms including a spacious Primary suite with walk-in closet and 4pc ensuite, 3 generous additional bedrooms on main floor and 5 baths. Convenient separate garage entry to full finished lower level with radiant heated floors, above grade windows, 3 additional bedrooms and a beautiful family room with custom built-in Wet Bar and Designer Pool Table. Great Room and Dining Room have built-in Speakers and Primary Bedroom and one bedroom are r/i for sound. Triple Car Garage and multiple car parking for those large family events. Absolutely stunning property to call home and enjoy living by the Lake in a secluded forested neighborhood. Come see today! (id:35762)
Keller Williams Realty Centres
30 Blackstone Court
East Gwillimbury, Ontario
This absolutely beautiful, immaculately kept four bedroom home is on a 'child friendly' court at the end of a quiet cul-de-sac in Holland Landing. It sits on a stunning pie-shaped lot that backs to green space. Imagine spending warm summer evenings on the custom 'party sized' deck (2021) with built-in lighting and an incredible gazebo that provides both shelter and shade. Picture family gatherings around the firepit and children playing in your large fenced in yard. Enjoy beautiful flowers and shrubbery in the front yard and grow your own veggies and herbs in the side yard all with a garden irrigation system that runs througout the beds, both front and back. The owners thoughtfully upgraded this home over the years creating a living space that is both comfortable and practical. The front entrance was increased to give them a larger foyer with a good sized coat closet and plenty of storage. The kitchen was extended and a lovely picture window was put in to look over the sitting area and provide a lovely spot for indoor plants. Recently, quartz counters and a new stainless steel fridge, stove, and built-in microwave were put in the kitchen (2024). There's a wonderful family room with a custom fireplace (gas insert) and a walk-out to the deck and yard, perfect for cozy winter nights. On the second level you'll find three good sized bedrooms and an updated four peice bathroom with a soaker tub. The nicely private fourth bedroom is on the 'in between' level. The lower level of this property is mostly renovated (2024/25) and includes an office and three piece bathroom. A large laundry room with its own pantry and an extended area perfect for sewing or other creative pursuits is also on this floor. And, there's more.....the original owners excavated a fifth level of this home to create a fantastic large workshop great for any home reno or school project. It's just wonderful. Welcome home.... (id:35762)
Royal LePage Rcr Realty
107 White's Hill Avenue
Markham, Ontario
Welcome to 107 Whites Hill Avenue in Markham a charming 3-bedroom, 3-bathroom semi-detached home nestled on a picturesque tree-lined street in Cornell. Thoughtfully updated and full of character, this home offers a functional layout with inviting spaces throughout.Step inside to a bright and open-concept living and dining area, filled with natural light and perfect for both everyday living and entertaining. The renovated kitchen at the back of the home is a standout, featuring gold accents, quartz countertops, a farmhouse sink, and an eat-in area. Stylish yet practical, it's ready for everything from morning coffee to family dinners.The backyard is beautifully landscaped and leads to a detached 2-car garage offering both charm and convenience.Upstairs, the primary suite overlooks the backyard and features a private 3-piece ensuite. Two additional bedrooms and a full bath complete the second floor, making it ideal for families or guests.The finished basement provides even more space, with a large rec room perfect for movie nights, a kids play area, or home gym. A bonus room offers flexibility as a home office or potential fourth bedroom, plus there's plenty of storage throughout.With handpicked Vakker fixtures and thoughtful finishes, this home blends comfort, style, and functionality seamlessly. Just steps away from Lloyd Robertson Park, Benjamin Marr Park, schools, and everyday essentials, this move-in-ready home is perfect for those looking for a warm and welcoming place to call their own. Kitchen & Kitchen Appliances(2024), Basement, Oak LVP flooring(2024), Landscaping & Interlock Patio(2016/2024), Second Floor Faux Wood Blinds(2024) AC(2021), Furnace(2016) (id:35762)
RE/MAX All-Stars Realty Inc.
2 Birch Knoll Road
Georgina, Ontario
WATERFRONT LUXURY ON BLACK RIVER A RARE FIND! Welcome To Your Dream Escape - An Exquisite 5-Bedroom, 3-Bath Bungaloft (2011 Build) Nestled On A Quiet Dead-End Street Offering Total Privacy And Serenity. This Architecturally Stunning Home Features An Open-Concept Layout, Soaring Cathedral Ceilings In The Great Room, And A Cozy Gas Fireplace That Sets The Stage For Effortless Entertaining Year-Round. Wake Up To Breathtaking Views Of The Black River And Enjoy A Quick Boat Ride Straight Out To Lake Simcoe - This Is The Ultimate 'Hottage' Lifestyle: Full-Time Home Meets Luxury Vacation Retreat. The Second-Story Loft Is A Showstopper, Boasting Panoramic River And Conservation Views That Feed Your Soul. Step Outside To Natures Playground, Where Summer Days Are Spent Boating, Paddleboarding, Or Unwinding With A Glass Of Wine At Sunset. Just A Short Walk Away, Your Deeded Access Leads To A Private Sandy Beach - Perfect For A Morning Swim Or Sun-Soaked Afternoons. In Winter, Embrace The Magic Of The Season With Ice Fishing, Snowmobiling, Or Simply Enjoying The Stillness From Your Fireside Perch. This Four-Season Oasis Delivers Charm, Adventure, And Tranquility In Equal Measure. And When You're Ready To Socialize, You're Just Minutes From The Prestigious Briars Golf Club & Resort, Offering Top-Tier Fitness, Recreation, And Community Events. Located In A Hidden Gem Enclave Known As The Southampton's North Of Toronto, You're Only 18 Minutes To Hwy 404 - Where Small-Town Warmth Meets Upscale Living. This Is More Than A Home. Its A Lifestyle. A Sanctuary. A Place Where Even The Local Coffee Shop Remembers Your Name. Waterfront. Privacy. Prestige. Don't Miss Your Opportunity To Own One Of The Most Desirable Properties North Of The City. (id:35762)
Exp Realty
885 Baylawn Drive
Pickering, Ontario
Offers anytime!! Check out the Video Tour of this Executive Retreat! Welcome to the pinnacle of luxury living perfectly positioned on a premium street, backing onto the tranquil protected Baylawn Drive Ravine. This distinguished residence offers an unparalleled blend of elegance, comfort, and natural serenity, designed for those who appreciate fine craftsmanship and refined living. Step into your private sanctuary, where a heated inground pool with a built-in hot tub is nestled among lush trees, accompanied by the soothing sounds of nature. The breathtaking ravine views provide the perfect backdrop for relaxation after a demanding day. From the moment you enter, the grand floating staircase sets the tone for this meticulously designed home. The open-concept layout is both inviting and functional, with formal living and dining areas that offer the perfect setting for hosting executive gatherings.The gourmet chef's kitchen overlooks the ravine and features high-end appliances, custom cabinetry with new Quartz counters (2025) and a walkout to a private balcony ideal for morning coffee or evening cocktails. The Primary bedroom is complemented by a brand new ensuite with soaker tub, seamless glass walk-in shower and double vanity. The executive main floor office is located away from the hustle of the household and could be a sixth bedroom. The lower level has a finished walkout basement designed for both entertainment and extended living. This space is perfect for movie nights, billiards, or quiet relaxation. Additionally, it offers a spa room with a sauna, full bathroom and yoga area plus a room overlooking the forest perfect for a second office or extra bedroom. (id:35762)
RE/MAX Rouge River Realty Ltd.
405 - 3151 Bridle Town Circle
Toronto, Ontario
Rarely Offered For Sale Layout and Parking- Unit 405 at 3151 Bridletowne Circle offers almost1,500 sq. ft. of stylish, sun-filled living in the heart of LAmoreaux. This Tridel-built gemfeatures two spacious bedrooms and a large, enclosed den with its own doorseasily used as athird bedroom or private home office. This unit comes with two parking spots, with one equippedwith EV charger. Enjoy the private balcony with sweeping west-facing views, plus premiumamenities like an indoor pool, gym, sauna, and tennis court. Located steps from BridlewoodMall, transit, parks, and top schools, this condo delivers luxury and unbeatable convenience. (id:35762)
Century 21 Heritage Group Ltd.

