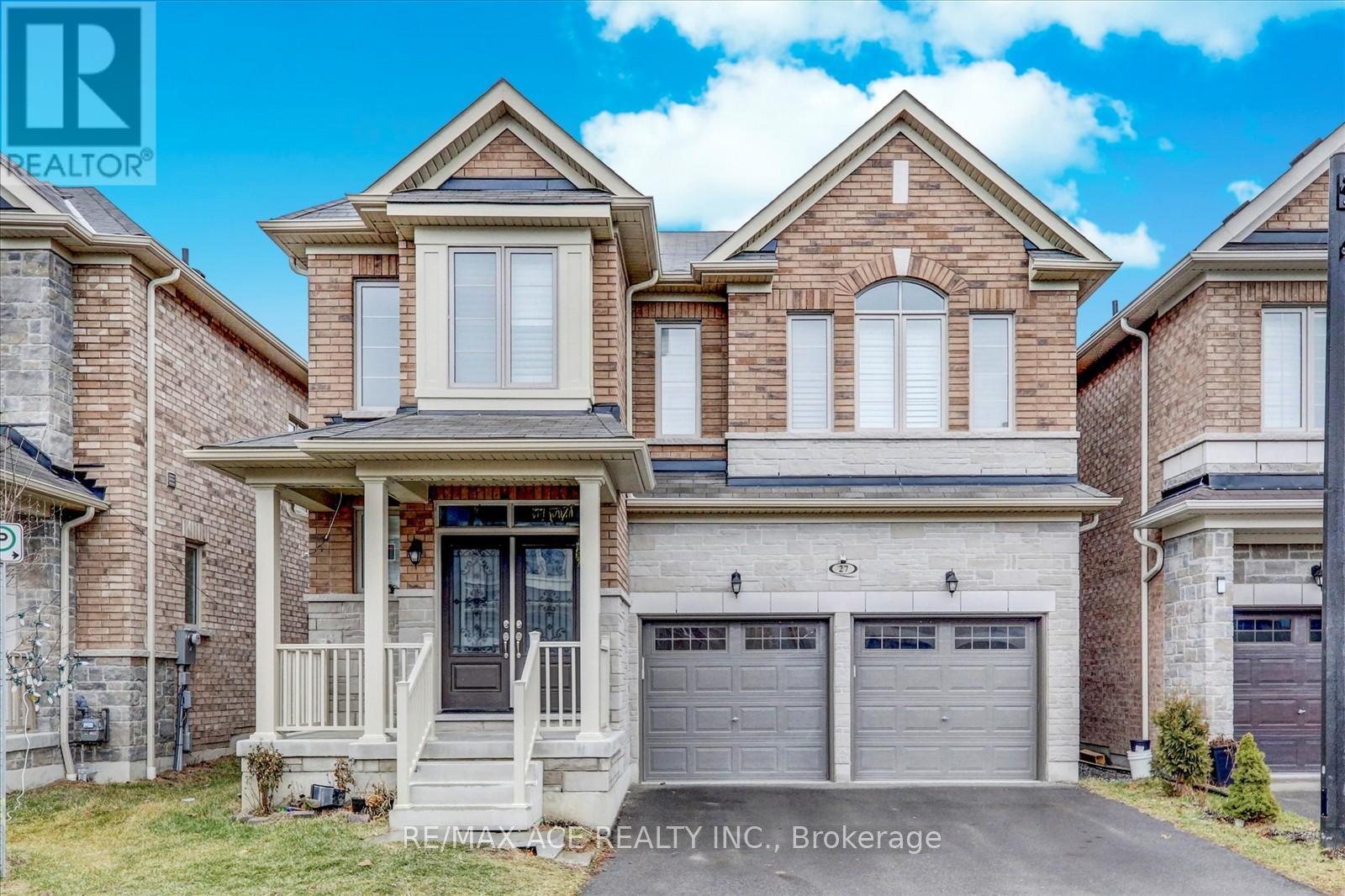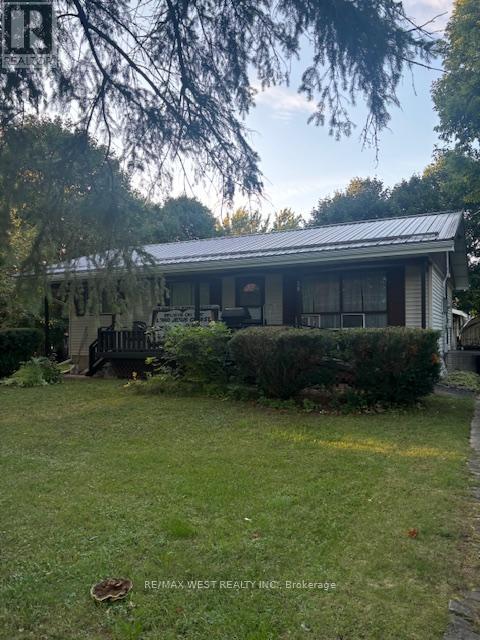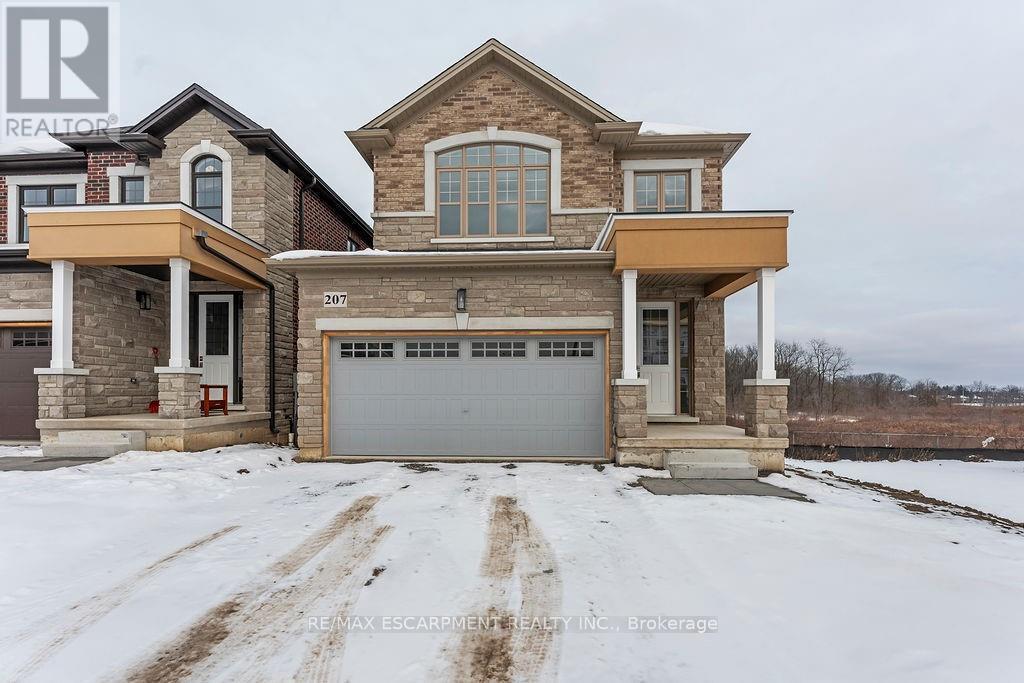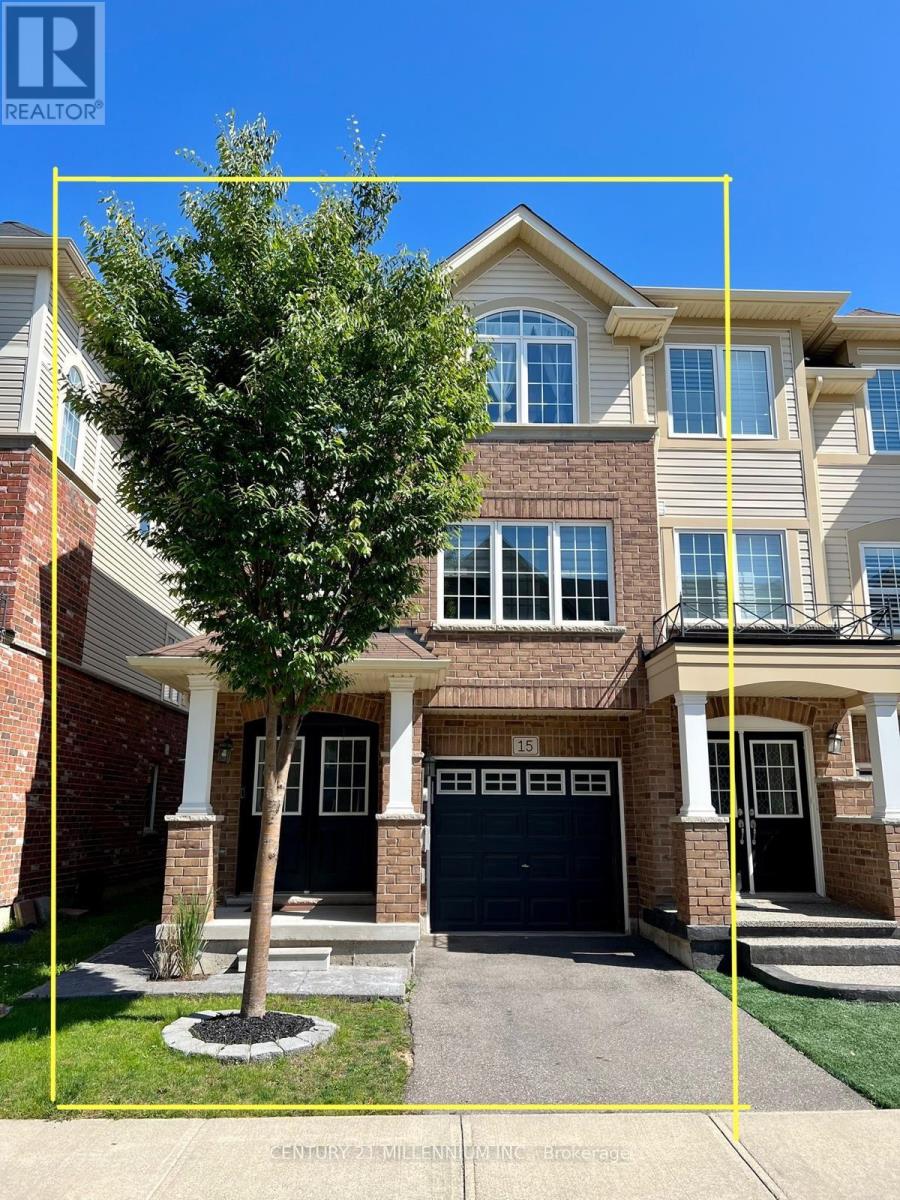3276 Crystal Drive
Oakville, Ontario
Welcome to this beautifully designed 4+2 bedroom, 4.5 bathroom home, offering a perfect blend of luxury, comfort, and functionality. With quality finishes throughout, this home features an open-concept layout with abundant natural light, creating a warm and inviting atmosphere. The gourmet kitchen boasts a gas stove, modern cabinetry, and ample counter space, perfect for both everyday meals and entertaining. The expansive living and dining areas provide plenty of room for relaxation, while each bedroom is thoughtfully designed with premium finishes. The 2 of the suites include a stunning ensuite bathroom and generous closet space. Additional highlights include a dedicated laundry room, a spacious basement bedroom, and ample storage. Conveniently located in Rural Oakville, this home is steps from Walmart, banks, and shopping, with easy access to Highway 403 for effortless commuting. (id:35762)
Exp Realty
6 - 1259 Lily Crescent
Milton, Ontario
Welcome to 1259 Lily Crescent, Milton, a family-friendly townhome in a quiet, safe neighbourhood managed by Conestoga Off-Campus Housing. Surrounded by parks, playgrounds, and excellent schools, this home offers everything families need to thrive. Living here means you're never far from what you need, grocery stores such as Longos, Metro, FreshCo, and No Frills are only a short drive away, while shopping and dining options are plentiful in nearby plazas and the Milton Mall. For commuting parents, Milton GO Station and quick highway access make travel to Toronto and across the GTA simple and stress-free. The neighbourhood is known for its quiet atmosphere, car-friendly streets, and balanced access to schools, parks, groceries, cycling routes, and walkable paths, making it a natural fit for family life. Families can also enjoy scenic walks at Mill Pond, outdoor adventures at Kelso Conservation Area, and a variety of community programs, skating rinks, and arts events across Milton. With peaceful surroundings, strong community spirit, and amenities designed for family living, this home is the perfect place to put down roots. (id:35762)
Royal LePage Signature Realty
2 - 1 Elmwood Avenue S
Mississauga, Ontario
Live steps from the waterfront and soak in everything Port Credit has to offer. This 2-bedroom + den apartment is filled with natural light and has all the modern touches you're looking for: in-suite laundry, a fully equipped kitchen with a gas range, stainless steel appliances, and an abundance of storage. Walk out your door and you're minutes from the GO Station, boutique shops, cafés, restaurants, and a vibrant nightlife scene. When it's time to escape the noise, there are plenty of trails and parks within walking distance as well, plus this location is very commuter-friendly with many nearby Mi Way stops and major roadways like Lakeshore, Hurontario, and the QEW in close proximity. With all utilities, unlimited high-speed internet, and parking included, this home makes it easy to enjoy a connected, low-maintenance lifestyle. Life by the lake never looked better. (id:35762)
Royal LePage Realty Plus
Lower - 3574 Ash Row Crescent
Mississauga, Ontario
Seize this fantastic opportunity to lease a large freshly renovated 2-bedroom basement unit in a semi-detached home. Spacious kitchen Beautiful renovated modern Bathroom Shared laundry (id:35762)
Right At Home Realty
27 Hassard-Short Lane
Ajax, Ontario
Welcome to 27 Hansard-Short Lane, A Spacious 5-bedroom, 4 Washroom Well Lit Gem Nestled In Desirable South East Ajax! Step Into a Grand Foyer Featuring Open Concept Layout And Convenient Interior Garage Access. The Ground Floor Presents A Versatile Living/Family Room, Wide Kitchen With Stainless Steel Appliances, Massive Island With Breakfast Counter Combined With Dining Ideal For Entertaining And Seamlessly Leading To Backyard. This Inviting Space Flows Effortlessly Into The Adjacent Dining Room, Creating An Ideal Setting For gatherings. Natural Light Floods The Entire Home, Creating A Warm And Inviting Atmosphere. Retreat To The Upper Level Where Five Generously Sized Bedrooms Await, Huge Master Bedroom Including A Primary Suite& Walk In Closet. Large Laundry Room Conveniently Located On The Second Floor With Laundry Sink. Elegant Hardwood Floors & California Shutters Through-Out The House With Solid Wood Stairs. Separate Entrance To Huge Unfinished Basement. This home Offers versatile Living Spaces, Don't Miss This Opportunity To Own A Bright And Spacious Home In A Sought-After Ajax Location Close To All Amenities Like Shopping ,GO Station, Public Transport, Costco And Much More. (id:35762)
RE/MAX Ace Realty Inc.
6 Barbara Crescent
Toronto, Ontario
This rare 268 ft deep ravine lot offers unmatched privacy and breathtaking views.This spacious custom-built executive home features over 3,200 sq ft above grade and is designed for both family living and entertaining. The heart of the home is a stunning chefs kitchen, complete with an oversized island, high-end finishes, and a large walk-in pantry. A grand entrance with soaring ceilings sets the tone, while the private main floor office provides the perfect space for working from home.Upstairs, retreat to the luxurious primary suite, where you can unwind in the spa-like ensuite featuring a soaker tub overlooking the ravine, complemented by a cozy two-way fireplace.With its impressive design, premium finishes, and spectacular ravine setting, this home offers the perfect balance of elegance, comfort, and functionality. (id:35762)
Right At Home Realty
3007 - 9 Bogert Avenue
Toronto, Ontario
Luxurious Emerald Park 2+Den Corner Suite On High 30th Floor With 9Ft Ceilings, Floor-To-Ceiling Windows, 933 Sq Ft As Per Builder's Plan Including Balcony. 2nd Largest Unit. Beautiful Hardwood Floors Throughout. Modern Kitchen W/High-End B/I Appls, Parking Is Included. Great Amenities: Crg, Guest Suites, Gym, Indoor Pool, Party/Meeting Room & More!! Steps To Sheppard Centre, Schools,Restaurants, Shopping & **Direct Access To 2 Subways** (id:35762)
Homelife New World Realty Inc.
38 John Street
Arran-Elderslie, Ontario
Unlimited opportunities! Nestled in the peaceful town of Tara On this 4 bedroom bungalow has space for everyone and a large lot with detached garage / workshop space. House is in great condition for the price. Large lot, amenities close by and only a short drive to neighbouring Owen Sound, Port Elgin or Saugeen Beach There is something for everyone. (id:35762)
RE/MAX West Realty Inc.
207 Alessio Drive
Hamilton, Ontario
Welcome to 207 Alessio Drive! This stunning, newer detached home, offers modern luxury in one of the most sought-after neighborhoods on the west Hamilton Mountain. Featuring 4 spacious bedrooms and 2.5 beautifully appointed bathrooms, this home boasts exquisite hardwood and ceramic flooring throughout, upgraded light fixtures, and granite countertops in both the kitchen and bathrooms. Enjoy the serene beauty of backing onto green space with the added bonus of a walk-out basement, perfect for additional living space or an in-law suite. Conveniently located near schools, parks, shopping, and highway access, this home is the perfect blend of style, comfort, and location. Don't miss this opportunity to make it yours! November 1st Possession. (id:35762)
RE/MAX Escarpment Realty Inc.
15 Dorchester Terrace
Hamilton, Ontario
Rare & Spacious End Unit Townhome Fully Finished on All Levels! Modern stunning 3-bedroom end unit offering a bright, open-concept floorplan with walk-out to a private deck/patio, bathrooms on every level, bedroom-level laundry, and a stylish kitchen with breakfast bar. Natural light pours in through extra windows exclusive to end units! (id:35762)
Century 21 Millennium Inc.
3212 - 5105 Hurontario Street
Mississauga, Ontario
One bedroom + Den is a must-see! The Den can be used for an office or kids' room. Water, Heating, central Air conditioning, one underground parking space, a locker space, and high-speed Internet are included in the rent. This is a brand new, beautiful & bright executive condo, luxury condo with a big balcony that will never be obstructed, Laminate throughout the Unit, Open Concept Layout, Large Balcony Area. Ideal for a couple or working professionals. Located Close To All Amenities In the Heart of Mississauga, Steps To Future LRT, Shopping, Minutes To Square One, Hwy 403 & 401, Schools, restaurants, and Go Train. With access to new amenities, a gym, and a terrace on the 7th floor that will all open soon. (id:35762)
Century 21 People's Choice Realty Inc.
7 - 1259 Lily Crescent
Milton, Ontario
Welcome to 1259 Lily Crescent, Milton, a family-friendly townhome in a quiet, safe neighbourhood managed by Conestoga Off-Campus Housing. Surrounded by parks, playgrounds, and excellent schools, this home offers everything families need to thrive. Living here means you're never far from what you need, grocery stores such as Longos, Metro, FreshCo, and No Frills are only a short drive away, while shopping and dining options are plentiful in nearby plazas and the Milton Mall. For commuting parents, Milton GO Station and quick highway access make travel to Toronto and across the GTA simple and stress-free. The neighbourhood is known for its quiet atmosphere, car-friendly streets, and balanced access to schools, parks, groceries, cycling routes, and walkable paths, making it a natural fit for family life. Families can also enjoy scenic walks at Mill Pond, outdoor adventures at Kelso Conservation Area, and a variety of community programs, skating rinks, and arts events across Milton. With peaceful surroundings, strong community spirit, and amenities designed for family living, this home is the perfect place to put down roots. (id:35762)
Royal LePage Signature Realty












