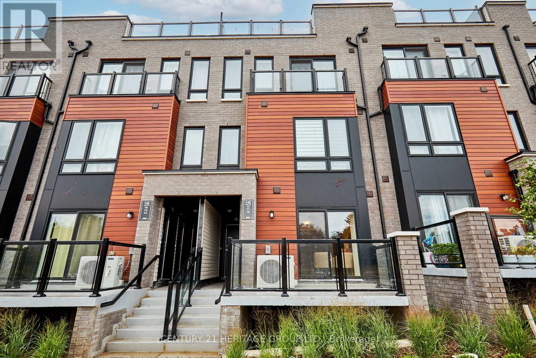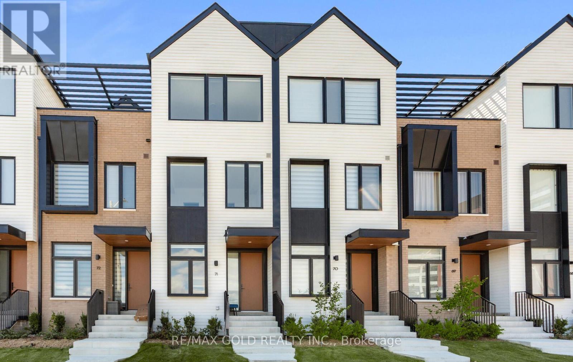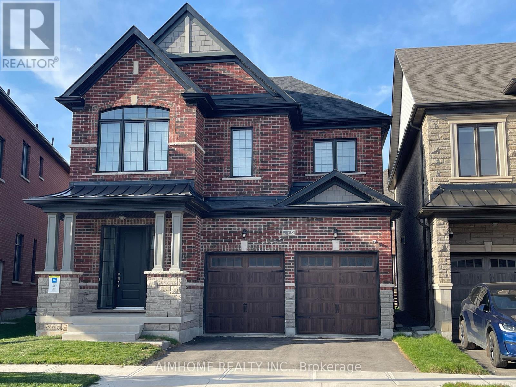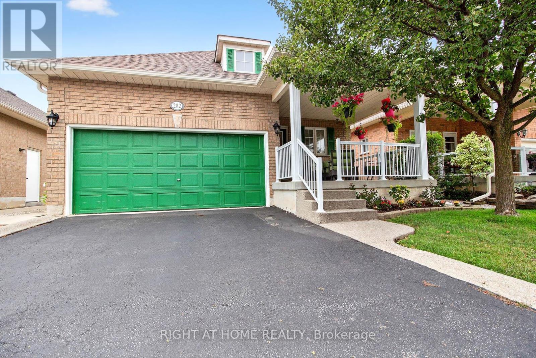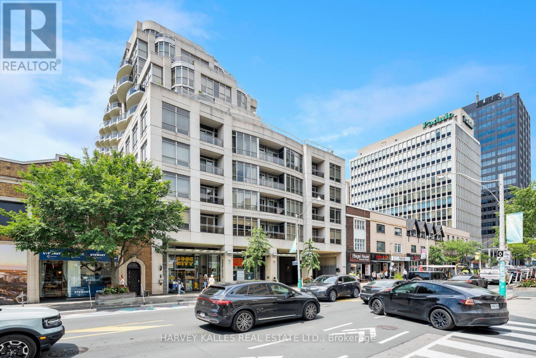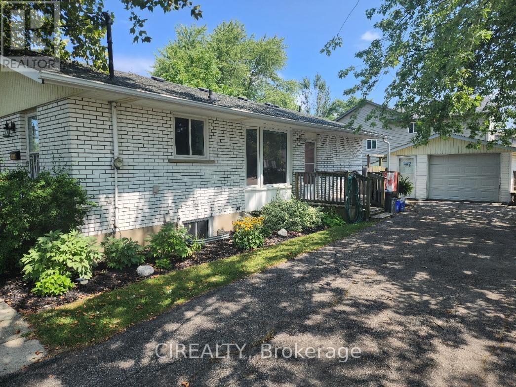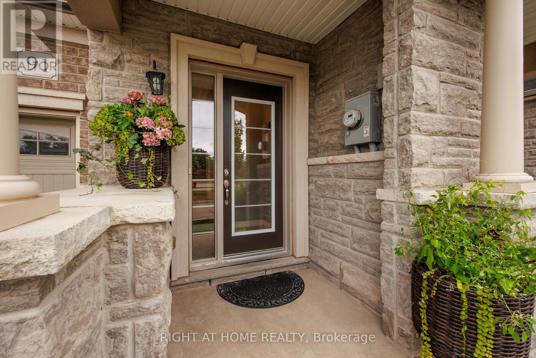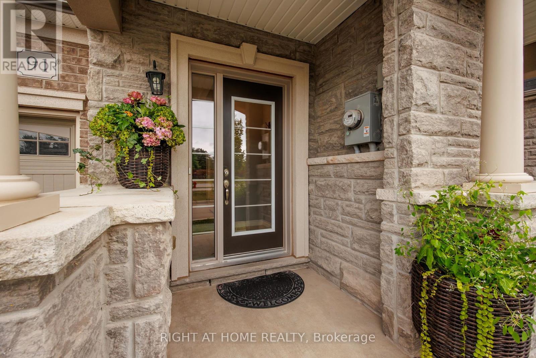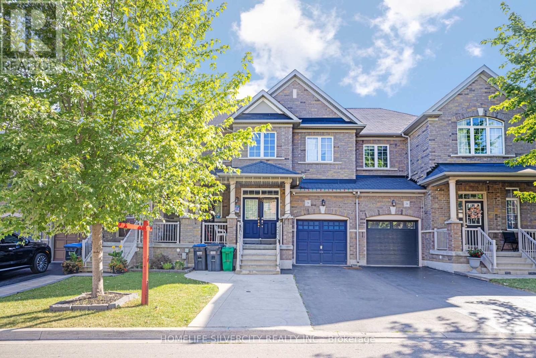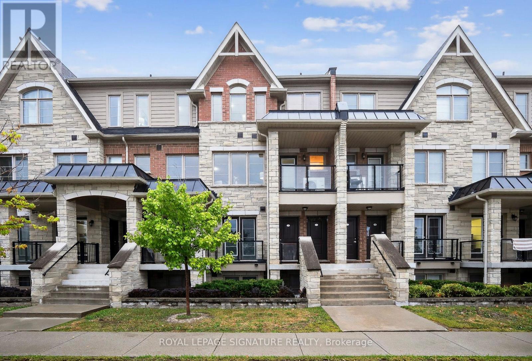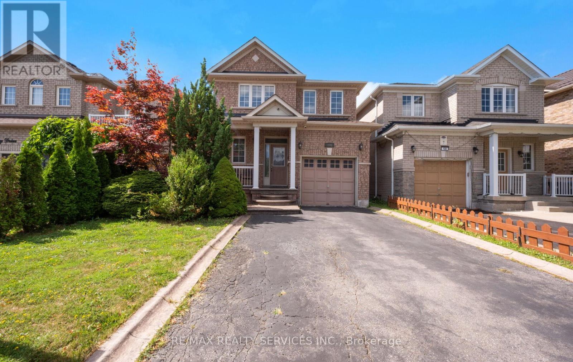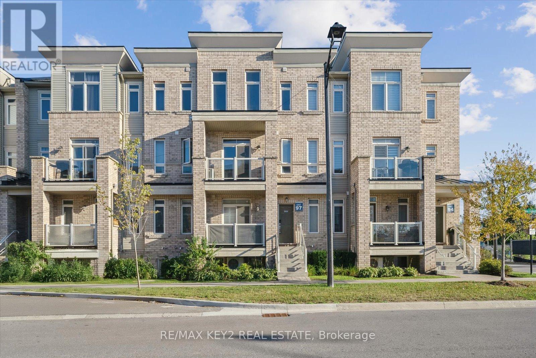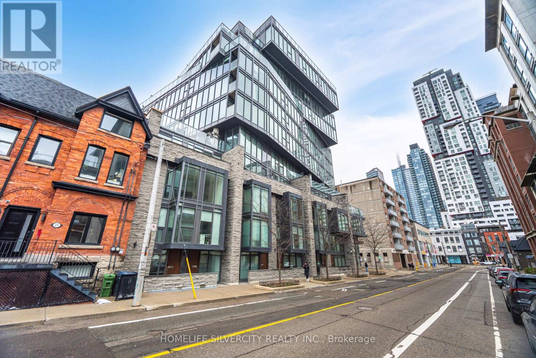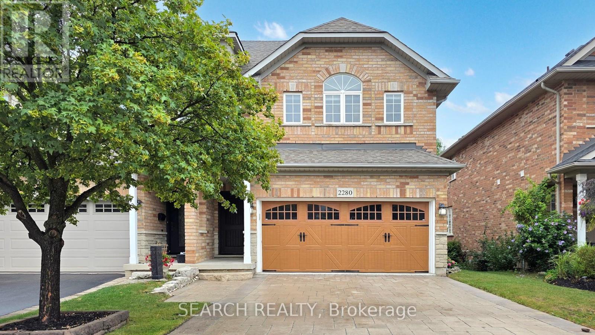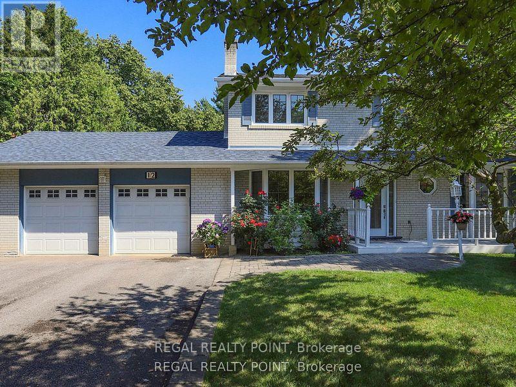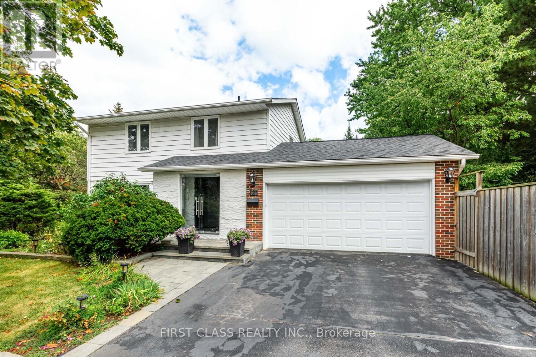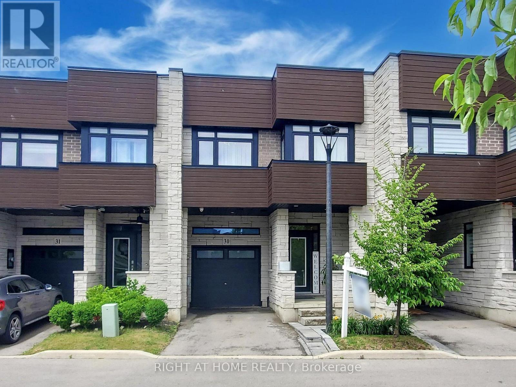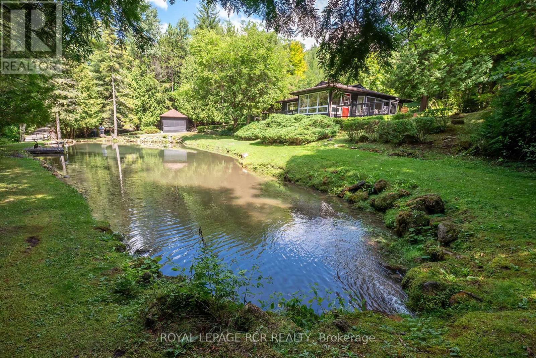1506 Torpitt Road
Severn, Ontario
EXPLORE, RELAX, ENJOY - 1.3 PRIVATE ACRES OF MUSKOKA BEAUTY WITH DEEDED SPARROW LAKE ACCESS & ENDLESS NATURE AT YOUR DOORSTEP! Imagine waking up surrounded by the sights and sounds of Muskoka, where 1.3 acres of peaceful forested land and striking Muskoka stone create a private retreat just steps from Sparrow Lake. With 15 ft of deeded water access and 200 acres of Crown Land at your back door, every day offers a new adventure, from morning hikes and fishing trips to quiet evenings by the water - all just 25 minutes from the amenities of Gravenhurst and Orillia. A long, tree-lined driveway leads you to a home designed for both relaxation and gathering, with parking for over 20 vehicles offering plenty of room for guests, RVs, boats, and recreational toys. Inside, the bright open-concept family room boasts vaulted ceilings, oversized windows with stunning forest views, a cozy wood-burning fireplace, and a seamless walkout to the expansive front deck. The spacious eat-in kitchen with a walkout to a secondary deck makes outdoor dining a breeze, while the main floor bedroom and 3-piece bath add everyday convenience. Upstairs, two bedrooms - including one with a private balcony - share a well-appointed 4-piece bath, creating a serene setting to unwind and recharge. Additional storage comes with a shed and extra garage, making this a true country escape with modern comforts and endless possibilities. This is more than a #HomeToStay - its your gateway to the Muskoka lifestyle youve been waiting for! (id:35762)
RE/MAX Hallmark Peggy Hill Group Realty
80 Arnie's Chance
Whitchurch-Stouffville, Ontario
Welcome to Ballantrae Golf & Country Club - a World-Class Community in the Heart of Ballantrae surrounding an 18-hole Championship Course just 30 minutes north of Toronto. Featuring the Popular Pinehurst Model which has Two Bedrooms, Two Baths, Kitchen, Dining Room, Living Room, Den and Laundry all on one floor! The Lower Level has a spacious Rec Room plus another room which could be used as an office, plus a 2-piece Bath. Situated on a Quiet Street, lovely Gardens, and lots of sunlight! The Private Back Patio has a BBQ Gas Hook-up instead of carrying Propane Tanks in and out. A Perfect Blend of Space, Functionality and Comfort! The Monthly Maintenance includes Grass Cutting, Snow Shoveling, Irrigation System, Rogers Internet & TV and Access to the Rec Centre (Indoor Heated Salt-Water Pool, Sauna, Hot Tub, Change Rooms, Gym, Bocce, Tennis, Billiards, Cards, Educational Seminars and Banquet Rooms available to rent!) The Gardening Package is not included with this home but is available to add on. (id:35762)
Royal LePage Your Community Realty
10 - 145 Tapscott Road
Toronto, Ontario
Modern, Sun-Filled Unit in Prestigious Presto Towns! Welcome to this brand new, fully upgraded 2-bedroom stacked condo townhouse. Located in the sought-after Presto Towns community, this bright and spacious unit offers modern living. Step into a stylish open-concept layout, and premium laminate flooring. The kitchen comes equipped with built-in appliances, including a fridge, dishwasher, microwave/range-hood and stove. A convenient ensuite washer and dryer. Two well-sized bedrooms and a modern bathroom, thoughtfully designed for comfort and function. The private terrace is perfect for relaxing or entertaining. Additional features: EV charger parking spot, Dedicated bicycle parking. Ready to move-in immediately. Close to TTC, parks, schools, shopping, and more, this home offers unbeatable value in a well-connected Scarborough neighbourhood, serious sellers and priced to sell quick! (id:35762)
Century 21 Heritage Group Ltd.
1412 - 125 Village Green Square
Toronto, Ontario
Tridel's Solaris I across from Metrogate Park ,Minutes to Highways 401/404,Kennedy Commons & Agincourt Mall. Spacious one Bedroom ,Bright with 4PC Bathroom has laminate Floors, large windows. Building Amenities including ,indoor pool ,Gym ,24hr Concierge ,Media Room ,Game room ,Party room , BBQ Area ,Guest Suites, Roof Top Garden , Billiard ,Sauna & More Lots of visitor Parking (id:35762)
Homelife/bayview Realty Inc.
71 - 80 Coveside Drive W
Mississauga, Ontario
Brand New Nestled in the heart of Port Credit, one of Mississauga's most desirable neighborhoods, this luxurious three-story townhouse offers three bedrooms, four bathrooms, an interior of 1945 sq ft, and an exterior of 480 sq ft of elegant living space. Part of the exclusive Brightwater community, it features spacious open-concept interiors, high-end appliances, upgraded finishes, and abundant natural light. Enjoy private outdoor spaces and the convenience of being just steps from the waterfront, scenic trails, public transit, vibrant shopping, and close to the Go-Transit station. This home combines modern sophistication with everyday practicality, offering the ultimate Port Credit lifestyle. (id:35762)
RE/MAX Gold Realty Inc.
475 Queen Mary Drive
Brampton, Ontario
Stunning Freehold Townhouse | Over 1,900 Sq Ft Above Grade. Impressive, professionally cleaned & vacant freehold townhouse featuring a modern double-door entry and spacious foyer. Open-concept living/dining area with pot lights, premium laminate flooring & oak staircase. Fully upgraded designer kitchen with quartz countertops, undermount sink & stainless steel appliances. Primary bedroom includes a custom walk-in closet. All 4 bedrooms offer generous space for family or guests. Professionally finished basement with large rec room, 3-pc bath, ample storage & potential for a secondary kitchen. Additional Features: California shutters throughout, 3-car parking, Separate garage entrance, Direct backyard access through garage. Prime location near GO Station, top-rated schools & essential amenities. Move-in ready with excellent investment or family living potential! (id:35762)
RE/MAX Gold Realty Inc.
3453 Mosley Gate
Oakville, Ontario
Absolutely Stunning One Year New Home In Upper Oakville With 4 Beds And 4 Baths. Front On South With Sunny And Bright Family Room And Master Room. Enjoy the 10 Ft Ceilings & Open Concept Layout On The Main Level, The Updated Kitchen W/ Oversized Stone Countertops and Island, High End Appliances. Open Family Room With Fireplace, The Den Is Perfect For Working From Home. Upstairs 4 Spacious Bedrooms, Boasting 2 Ensuites Including A 6 Pieces Master Ensuite, Semi Ensuite For The Rest Two Rooms. H.R.V System. Mins To Hwy 403,407, Qew, Go Station, Parks, Shopping & Top Rated Schools. (id:35762)
Aimhome Realty Inc.
282 Centennial Forest Drive
Milton, Ontario
A True Gem! Nestled in sought after Drury Park, backing onto greenspace, this bright and spacious 2-bedroom bungaloft boasts an open-concept design. The lovely kitchen, complete with a backsplash and center island, overlooks the inviting dining and living areas. The open-concept living and dining room features a cozy gas fireplace and walk-out to a private backyard oasis, perfect for relaxation, while the charming front porch offers a welcoming retreat. The generous primary bedroom includes a 3-piece ensuite and his-and-her closets. Plus a versatile loft with a 4-piece bathroom and additional his-and-her closets overlooks the picturesque backyard. The finished basement offers a recreation room, den, and a 4-piece bathroom, plus ample storage with a large cold room. Beautifully landscaped front and back, this home is steps from shopping, hospitals, parks, and all essential amenities. Located in a coveted enclave of bungalows, this property is a rare find in a prestigious adult lifestyle community. A must-see! (id:35762)
Right At Home Realty
4714 - 30 Shore Breeze Drive
Toronto, Ontario
Upscale condo unit with Gorgeous Water Views and Toronto downtown skyline views. High Floor. 1 bedroom plus Den. 644 sft as per MPAC. Additional 105sft Balcony. 1Parking and 2 lockers Included. Contemporary Kitchen (id:35762)
Century 21 People's Choice Realty Inc.
1628 Woodeden Drive
Mississauga, Ontario
Nestled in one of Mississauga's most sought-after neighbourhoods - Lorne Park, this 4 bedroom, 4 bathroom home offers the perfect blend of comfort, function, and lifestyle. Set on a generous 60 x 125 ft lot with an inground pool, double-car garage and space for four additional vehicles, this 2-storey gem boasts a thoughtfully designed floor plan ideal for family living and entertaining. Fresh updates throughout the home including paint, broadloom, front windows, bathrooms, lighting, hardware and more. Step inside to a welcoming foyer that opens to elegant living and dining spaces, perfect for entertaining. The bright eat-in kitchen features a charming bay window overlooking your private backyard oasis, complete with a deep inground pool and a fully fenced yard with side gate access, offering plenty of room for kids to run, pets to explore, and the family to enjoy time on the lawn or by the pool. The cozy family room with gas fireplace and additional patio doors creates a seamless flow to the backyard. A convenient laundry room with a side entrance completes the main level. Upstairs, you'll find four generous bedrooms including a primary suite with a 4 piece ensuite bath. The renovated 5 piece main bath features double sinks, and sleek quartz countertops. The finished basement expands your living space with a large recreation area, bar, plenty of storage and a 3-piece bathroom, offering flexibility for guests, home office, or gym. Perfectly situated just minutes from Lake Ontario, Port Credit Village, parks, waterfront trails, Tecumseh Tennis Club, golf courses, and both Port Credit and Clarkson GO stations, this home delivers the best of city convenience and established neighbourhood charm. Updates: front windows (2025), carpet, paint, light fixtures, hardware (2024), furnace (2020), A/C (2019), pool pump and sand filter (2021), heater (2019), upper bath and powder (approx. 5 yrs) (id:35762)
Royal LePage Meadowtowne Realty
2101 - 105 Oneida Crescent
Richmond Hill, Ontario
Like new 1 bedroom plus den spacious unit offering unobstructed sunset views! Welcome to renowned developer Pemberton's masterplanned community in Richmond Hill, within walking distance to Langstaff GO Train, Richmond Hill Centre Viva & YRT bus station, Cineplex cinema, shops & restaurants on Yonge Street, Best Buy, Home Depot & more. Suite features 9ft ceilings, 2 full bathrooms, easily enclosable den, laminate floors throughout, large windows, extra storage in laundry room, large balcony, centre kitchen island, stainless steel appliances! Enjoy state of the art building amenities such as indoor pool, whirlpool, outdoor terrace with lounge area, bbq, and fireplace, well equipped fitness centre, Yoga room, party room, grand lobby with seating areas, & much more! Don't miss! (id:35762)
Century 21 Atria Realty Inc.
D110 - 69 Lebovic Avenue
Toronto, Ontario
Turnkey Food Operation. Commercial Retail Unit for Lease Located at Rapidly Growing Food Plaza/Area in a high-traffic area at the Prime Location of Warden Ave & Eglinton Ave E Toronto. Highly Sought after Location. Tenants Includes RBC Bank, D-Spot, Affy's Premium Grill, F45 Fitness Club, Chachi's Chai, Coco, Food Court Outlets, Professional & Medical Offices including Dental Office and Insurance Offices. Located In a Popular Shopping District Of Scarborough With Ample Parking Spaces. Once Centre Plaza is the Destination Hub & Office Location For Customers & Professionals surrounded by Ontario Court Houses, Banks, Grocery, Clothing & Hardware Stores, and Entertainment Centers. Numerous Large Retailers In The Vicinity Comprising Walmart, Canadian Tire, Lowes, Rona, Cineplex Odeon. Area Is Served By Ttc Network. Vibrant Area With Great Tenants. Walking Distance To New Eglinton Lrt Line. and Few Minutes Drive to Highways 401 & DVP. Tenant has to pay $2,000 per month for existing equipment, chattels and fixtures as rental payment. (id:35762)
World Class Realty Point
1201 - 1430 Yonge Street
Toronto, Ontario
Unparalleled Luxury. 2,200+ Square Feet Of Bright, Open & Spacious Living At The Clairmont. Gorgeous Corner Unit With Wrap Around Vistas. 2 + 1 Bedroom, 4 Washrooms. Two Parking Spaces. Three Lockers. Beautiful Hardwood Floors. 24 Hour Concierge. Incredible Amenities. Steps To Great Eating and Shopping. (id:35762)
Harvey Kalles Real Estate Ltd.
1301 - 51 Trolley Crescent
Toronto, Ontario
This spacious 1+1 bedroom loft offers approximately 646 square feet of functional interior space plus a 48 square foot balcony, with a versatile den/laundry room thats perfect for a dedicated work-from-home setup. Thoughtfully designed with 9-foot exposed concrete ceilings, walnut-toned engineered hardwood floors, and industrial-style galvanized ductwork, the space is filled with natural light through floor-to-ceiling windows and open city views. The sleek kitchen features quartz countertops and stainless-steel appliances, while the spa-inspired bathroom includes a fully tiled soaker tub, modern vanity, and oversized mirror. Includes ensuite laundry, one parking space, and one locker. Located in River City Phase 1an award-winning development by Saucier + Perrotte Architectes, Urban Capital, and Waterfront Torontoresidents enjoy 24-hour security, a fully equipped fitness centre, outdoor pool and sundeck, stylish party room, guest suite, and barbecue terrace. Ideally positioned in Corktown and the West Don Lands, with quick access to Corktown Common, the Don Trail, Riverside, Leslieville, the Distillery District, and TTC streetcars. Note: Some photos may be virtually staged or digitally enhanced. (id:35762)
Royal LePage Real Estate Services Ltd.
3784 Graeber Avenue
Fort Erie, Ontario
ATTENTION INVESTORS & FIRST TIME HOME BUYERS! This charming 2-bedroom, 1-bathroom bungalow is located in the heart of Crystal Beach, just an 8-minute walk to a private beach and a short 10-minute drive to Bay Beach. Nestled on a quiet street yet within walking distance to shops and restaurants, the location offers both relaxation and convenience. The property is being sold in As Is condition, providing the perfect opportunity for investors, flippers, Airbnb hosts, or first-time buyers to customize and add value. With some TLC, this bungalow has the potential to become a cozy beach retreat or a strong income-producing rental. Even better, building permits and architectural drawings for a new build are already available to the successful purchaser, saving time and effort in the redevelopment process. Don't miss this opportunity to secure a property in one of Niagaras most desirable and fast-growing beach communities! (id:35762)
Ipro Realty Ltd.
77 Province Street N
Hamilton, Ontario
AFFORDABLE FULLY DETACHED 3 BEDROOM BUNGALOW. Huge back yard. Front Parking Pad with potential rear parking for 2 more cars. Rear Laneway for extra parking. Full basement. New furnace and A/C. Great neighbourhood in East Hamilton. Close to Centre Mall. Clean home with good kitchen and bathroom. It's difficult to find a decent bungalow for a decent price and this delivers on both counts. make an appointment to view this home and its yours. (id:35762)
Royal LePage Meadowtowne Realty
1109 - 112 King Street E
Hamilton, Ontario
LUXURIOUS UNIT IN HAMILTON'S ICONIC RESIDENCES OF ROYAL CONNAUGHT. CUSTOMIZED CONDO CONVERTING FROM THE LARGEST 2 BEDROOM TO A ONE BEDROOM SUITE. OPEN SPACIOUS LAYOUT WITH UPGRADES THROUGHOUT. 3 YEAR NEW KITCHEN WITH GE MONOGRAM SS APPL'S-INDUCTION COOKTOP, ADVANTIUM MICROWAVE, QUARTZ COUTNERS, HUGE ISLAND (WOOD STAINED) W/BREAKFAST BAR SEATING, STACKABLE W/E IN SEP LAUNDRY RM W/SINK. 4PX ENSUITE W/BUILT-IN CABINETS IN WALK-IN & FRONT HALL, ENGINEERED HARDWOOD, CERMAIC BATHS & LAUNDRY. PRIVATE BALCONY W/SE VIEWS & OVERLOOKS THE OUTDOOR COURTYARD/PATIO ON LVL 4. STORAGE LOCKER NEXT TO UNIT #15. INCLUDES 1 INDOOR PARKING SPOT. (id:35762)
Royal LePage State Realty
118 Pero Lane
Frontenac, Ontario
Welcome to 118 Pero Lane in picturesque South Frontenac, a beautifully upgraded 3-season, fully furnished waterfront cottage on sought-after Sand Lake. This property offers 193 feet of direct shoreline and east-facing views for stunning sunrises and relaxing days by the water .Key Property Details Lot: 193 ft x 150 ft (0.51.99 acres) Bedrooms: 3 plus additional sleeping in 4-person bunkie Bathrooms: 1 + 1 newly built outhouse Year Built: 5199 years Taxes: $2632.33/year (2025) Waterfront: Owned shoreline with stairs to water Heating: Propane Sewer: Septic system Waterfront Turn-Key Cottage. Fully Furnished. 1 1/2 Storey cottage with loft bedr Water Supply: Lake Upgrades & Features Over $30,000 in recent improvements, including: New washer/dryer combo UV water filtration system New retaining wall Wood stairs leading to the waterfront Flagstone firepit area with safety railing Wired outdoor speakers New floating dock Improved grading for proper drainage hardwood flooring through out Inside, the bright kitchen boasts stainless steel appliances and granite countertops. The spacious living room features a new propane wall furnace, and new shower unit in bathroom .Outdoor Living Enjoy lazy afternoons swimming, kayaking, or fishing right from your dock. End the day around your Enjoy lazy afternoons swimming, kayaking, or fishing right from your dock. End the day around your lakeside fire pit under a canopy of stars. The large lot offers privacy while still being just a short drive to amenities in Kingston, Westport and surrounding towns.*For Additional Property Details Click The Brochure Icon Below* (id:35762)
Ici Source Real Asset Services Inc.
106 Lafayette Street E
Haldimand, Ontario
Welcome to this exquisitely upgraded 4+2 bedroom family home on a premium 152 ft. lot, offering 2850 sq. ft. of professionally finished living space. The inviting foyer opens to a bright kitchen featuring a walk-in pantry, large center island, and plenty of cabinetry, all complemented by wide-plank engineered hardwood floors. The spacious living and dining rooms are filled with natural light, with the dining area offering a walk-out through oversized triple-pane patio doors with transom windows to a covered porch - perfect for entertaining. Upstairs, the primary suite boasts a private ensuite with a glass-enclosed shower, alongside generously sized bedrooms and a convenient second-floor laundry room. The fully finished lower level offers a large recreation room, two additional bedrooms, and a 3-piece bathroom - ideal for extended family or guests. Additional features include: 200-amp service, double concrete driveway stamped skirting & stamped patio, meticulous upgrades throughout. Over 40 pot lights throughout. Located just minutes from shopping, schools, and amenities, and only 12 minutes to popular Port Dover, this home sits in the heart of a welcoming community where you can enjoy Jarvis Fest and neighboring Fall Fairs. Truly move-in ready - just unpack, relax, and enjoy! (id:35762)
RE/MAX Escarpment Realty Inc.
4132 Campbell Avenue
Niagara Falls, Ontario
Bright And Spacious 2 Bedroom 1 Bathroom Basement Available For Rent. All Utilities Are Included In The Rent! Windows Are Egress Windows That Give Plenty Of Natural Light. Sound Insulated And Fire Separated. Laundry on-site. Backyard is shared. Private side deck (id:35762)
Cirealty
701 - 160 Densmore Road
Cobourg, Ontario
Discover effortless living in this new construction, ground-level condo located in the heart of Cobourg. Designed for ease and comfort, this one-level home offers low-maintenance living in a thoughtfully planned layout. The open-concept principal living space is filled with natural light, featuring a bright living area and a modern kitchen complete with stainless steel appliances, sleek cabinetry, and a convenient breakfast bar. The primary bedroom includes a walk-in closet and a full ensuite bathroom, while the second bedroom is perfect for guests, paired with its own full bath. In-suite laundry adds everyday convenience. Step outside to your own private terrace or explore the nearby community park. Ideally situated just steps from St. Mary's High School, local amenities, and direct access to the 401, this condo is perfect for downsizers or anyone seeking a more manageable lifestyle in a great location. (id:35762)
RE/MAX Hallmark First Group Realty Ltd.
91 Borers Creek Circle
Hamilton, Ontario
Supper Clean, Beautifully Upgraded Contemporary T-H. Laminate On All 3 Floors, Bright And Spacious, Tons Of Natural Light And Led Lights, Gourmet Kitchen With Oversized Island, Granite Countertops, Backsplash, California Shutters, W/O To Balcony, 4 Bedrooms (One On The Main Fl.), 2.5 Bathrooms. Just Move And Enjoy!Lbx. For Easy Showing. Please Attach Rah Sch.B, Form #801, Rental Application, Credit Score & Credit Report, 2 Recent Paystubs & Employment Letter To All Offers. First & Last Month Deposit. (id:35762)
Right At Home Realty
91 Borers Creek Circle
Hamilton, Ontario
Supper Clean, Beautifully Upgraded Contemporary T-H. Laminate On All 3 Floors, Bright And Spacious, Tons Of Natural Light And LED Lights, Gourmet Kitchen With Oversized Island, Granite Countertops, Backsplash, California Shutters, W/O To Balcony, 4 Bedrooms (One On The Main Fl.), 2.5 Bathrooms. Just Move And Enjoy! (id:35762)
Right At Home Realty
67 - 10 Angus Road
Hamilton, Ontario
This beautiful townhome that's perfect size for your growing family! Located in a family oriented neighborhood which backs onto the forestry and lush ravine. All of your modern conveniences are close by: shopping, hospital, Schools, public transit and easy access to Red hill valley pkwy and QEW HWY. Don't miss this rare opportunity - Book a showing TODAY! (id:35762)
Century 21 Premium Realty
Lower - 88 Burkholder Drive
Hamilton, Ontario
Brand New Fully Renovated 2 Bedroom 1 Bathroom Lower Level Unit In Legal Duplex Located On A Large Corner Lot In One Of The Best Neighbourhoods In All Of Hamilton. Bright & Specious Open Concept Living/Dining Area With Stunning Brand New Finishes Throughout With Rare 2 Car Parking & Private In-suite Laundry. Located Directly Across From A Beautiful Park, Multiple Schools Within Walking Distance, Easy Access To Public Transit, Shops & All Amenities. Hydro Not Included. (id:35762)
Rock Star Real Estate Inc.
2044 Broadleaf Crescent
Burlington, Ontario
Welcome to 2044 Broadleaf Crescent a beautifully maintained 3-bedroom, 2.5-bathroom townhome nestled in a quiet enclave in Burlington's highly sought-after Orchard community. Backing onto serene, trailed woodlands, this home offers privacy, tranquility, and direct backyard access to nature via a private gate and maintenance-free interlock patio. Inside, the main floor features wood flooring, crown molding, pot lights, California shutters, and a cozy fireplace with custom surround. The open-concept kitchen flows seamlessly into a formal dining area, perfect for entertaining. Upstairs, the spacious primary retreat overlooks lush treetops and includes a walk-in closet, smart motorized blinds, and a stylish 3-piece ensuite with heated floors and a step-in shower. A second modern bathroom also features heated floors and a heated towel rack. The fully finished basement adds valuable living space with a striking fireplace feature wall. Additional highlights include garage access with keyless entry, Ring cameras, a Nest thermostat, recently updated windows, and a beautiful front door with glass and wrought iron accents. This home blends comfort, style, and natural beauty in one of Burlington's most desirable neighborhoods. (id:35762)
Royal LePage Burloak Real Estate Services
28 Yellow Sorrel Road
Brampton, Ontario
Beautiful Freehold Townhome - This beautifully maintained property offers modern finishes and thoughtful design throughout: Contemporary kitchen with stainless steel appliances and granite countertops Hardwood flooring on the main level and upper hallway Elegant double-door entry and oak staircase. Spacious bedrooms with ample natural light. Direct access to garage from interior. Finished basement with bedroom kitchen and washroom. Conveniently located near schools, shopping, transit, and other amenities. A perfect blend of style and functionality-don't miss your chance to own this beautiful home! (id:35762)
Homelife Silvercity Realty Inc.
309 - 2900 Battleford Road
Mississauga, Ontario
Welcome to this Bright, Spacious, And Open Concept 2-bedroom 1-bath condo Apartment Located in a Prime Mississauga Location.Carpet-free unit with large Windows for lots of light. Freshly painted. Many recent updates. Large closets in both rooms. In-Suite Laundry with full-size washer/dryer.Floor plan with extra storage space in the kitchen and Laundry area. Dining area for all family gatherings.Comes with 1 underground parking space. Building amenities include an outdoor pool, Sauna, Exercise Room, Tennis Court, Party room, and Children's Playground. Fantastic Location. Close To All Major Amenities, shopping, Transit, Schools, and highway. Maintenance covers all utilities. Come and see for yourself. Easy Showing. (id:35762)
Sutton Group Realty Systems Inc.
110 - 200 Veterans Drive
Brampton, Ontario
Welcome to 200 Veterans Drive. Step into modern comfort with this beautifully designed 3-bedroom,3-bathroom stacked townhouse, offering the perfect blend of functionality and style in one of Brampton's most convenient communities. This spacious home features an open-concept main floor with a bright living and dining area ideal for both relaxing and entertaining. The contemporary kitchen is complete with sleek cabinetry, stainless steel appliances, and a large island with breakfast eating. Offering three generously sized bedrooms, including a primary suite with a private ensuite, providing the perfect retreat. Two additional bedrooms & full bathrooms make this home ideal for families, professionals, or investors. Enjoy the ease of townhouse living with a private balcony, in-unit laundry, and dedicated parking. Located just minutes from Mount Pleasant GO Station, schools, parks, shopping, and transit, this home offers unparalleled convenience for today's lifestyle! (id:35762)
Royal LePage Signature Realty
Lower - 3235 Bloomfield Drive
Mississauga, Ontario
Spacious 3-Bedroom Basement Apartment in Meadowvale Welcome to this beautifully kept 3-bedroom basement home featuring a modern kitchen with appliances, a full washroom, and laminate flooring throughout. Designed with comfort in mind, it offers a separate private entrance and generous living space. Conveniently located in the sought-after Meadowvale neighbourhood, this property is close to schools, shopping centres, transit, and all major amenities. its an excellent opportunity for family. (id:35762)
Royal LePage Signature Realty
2110 - 4090 Living Arts Drive
Mississauga, Ontario
Live in the vibrant heart of Mississauga, just steps from Square One! This spacious 1 bedroom plus den condo offers 2 full bathrooms, with the den easily serving as a second bedroom or home office. The open concept living and dining area flows seamlessly to a large balcony, perfect for enjoying city views. Unbeatable location within walking distance to the bus terminal, Sheridan College, YMCA, library, restaurants, and all your everyday conveniences. Residents enjoy access to premium amenities, including 24 hour security, indoor pool, gym, sauna, visitor parking, party room, guest suites, and more. A stylish and convenient place to call home! Book your showing today! (id:35762)
Royal LePage Signature Realty
106 Beavervalley Drive
Brampton, Ontario
****Welcome to 106 Beavervalley Drive**** This clean and well-kept home shows true pride of ownership. The main floor features engineered hardwood floors, 9-foot ceilings, and plenty of pot lights that brighten up the kitchen and living/dining room. The upgraded kitchen offers quartz counters, matching backsplash, newer appliances, and a bright breakfast area with a walkout to the landscaped backyard with concrete patio, gazebo, and shed. Upstairs you'll find hardwood throughout 3 spacious bedrooms including the primary bedroom that features a walk-in closet and a 4-piece ensuite. The finished basement comes with ****2 extra bedrooms**** a large rec room with pot lights, laminate flooring, a full 3-piece bath, Epson projector with wall-mounted speakers for the ultimate home theatre experience. Located in a prime neighbourhood within walking distance to both Catholic and public schools as well as local amenities, this move-in-ready home offers a rare opportunity simply unpack and start enjoying exceptional living. (id:35762)
RE/MAX Realty Services Inc.
1006 - 362 The East Mall E
Toronto, Ontario
Welcome to the desirable Queenscourt community! This spacious 2+den condo with 1.5 baths offers a bright open-concept layout ideal for modern living. The versatile den is currently used as a 3rd bedroom, providing flexibility for families, guests, or a home office. The beautifully updated kitchen features custom counters and stainless steel appliances, making it a true chefs delight. Pot lights throughout add a touch of elegance and warmth.Perfectly located in Etobicoke, this home combines comfort and convenience. Downsizers will appreciate the easy, maintenance-free lifestyle, while commuters will love the quick access to TTC bus routes, nearby subway stations, and major highways such as the 427 and Gardiner. Shopping and dining are minutes away at Sherway Gardens and Cloverdale Mall, with countless options to explore.Nature lovers can enjoy nearby Centennial Park with its trails, sports facilities, and lush conservatory. Families benefit from proximity to reputable schools, while professionals and retirees alike will find this the perfect blend of lifestyle and location. (id:35762)
Keller Williams Portfolio Realty
175 - 1704 Grenwich Glen
Pickering, Ontario
Freshly painted, pet free and well-maintained 2-bedroom, 2-bath stacked condo townhouse in the highly desirable Duffin Heights community of Pickering. | This thoughtfully designed home features a bright and spacious open-concept layout that combines modern style with everyday functionality. | The main living area flows seamlessly, providing an inviting space for both entertaining and daily living. | A covered balcony extends the living space outdoors and can be enjoyed year-round. | This property has two parking spaces, offering exceptional convenience for multi-vehicle households or visiting guests. | The condominiums maintenance fees cover snow removal and property upkeep, ensuring a low-maintenance lifestyle and peace of mind. | The location is unmatched, with close proximity to a wide range of amenities. | Steps to Devi Mandir and only minutes from Masjid Usman, this home offers easy access to places of worship as well as a vibrant mix of nearby conveniences. | Parks, schools, Seaton Plaza, restaurants, Asian Grocery Store (Bestco) and golf clubs are all just moments away. | For commuters, access to Highway 401 and 407 is quick and direct, making travel throughout the GTA efficient and stress-free. | This home offers an excellent opportunity in one of Pickering's most sought-after neighborhoods, combining modern living, everyday convenience, and a strong sense of community. (id:35762)
RE/MAX Key2 Real Estate
70 Hurst Drive
Barrie, Ontario
UPGRADED MECHANICALS & THE PERFECT MULTI-GENERATIONAL LIVING SET-UP! Nestled in Barrie's highly sought-after Innishore neighbourhood, this beautiful bungalow showcases significant mechanical upgrades, a fantastic layout, and incredible multi-generational living potential. Enjoy unbeatable convenience near the Barrie South GO Station, parks, shopping, scenic trails, and the beach. Recent significant improvements, including furnace (2023), A/C (2021), and windows and doors (2022), provide peace of mind for years to come. Inside, the freshly painted move-in-ready interior boasts a bright, airy, open-concept living and dining area with a soaring vaulted ceiling. The well-equipped kitchen features warm wood-toned cabinetry, while the sunlit breakfast area walks out to a deck in the fully fenced backyard, perfect for outdoor enjoyment. Three cozy bedrooms and a 4-piece bathroom complete the main level. The finished lower level provides outstanding flexibility with two additional bedrooms, a kitchen, a living room, and a full bathroom. A separate entrance to the lower level enhances the possibilities, and the double garage has a divider wall offering privacy between the garage bays, making this home ideal for multi-generational living. This exceptional #HomeToStay offers versatility and modern upgrades in a prime location, dont miss your chance to make it yours! (id:35762)
RE/MAX Hallmark Peggy Hill Group Realty
506 - 15 Beverley Street
Toronto, Ontario
Stylish Downtown Gem in Boutique 12 Degrees Condominiums Step into this beautifully maintained suite, perfectly positioned just steps from Toronto's best shops, dining, and cultural treasures. Ideal for young professionals or a couple. The open-concept living, dining, and kitchen space is bathed in natural light, with a private balcony that's perfect for enjoying your morning coffee in the sunshine. The generous bedroom offers a full closet, while the upgraded kitchen boasts custom cabinetry, Caesar stone countertops, under-cabinet LED lighting, sleek backsplash, and premium appliances-GE microwave, Bosch cooktop, oven, and range hood, plus a Liebherr fridge. A front- loading washer and dryer are also included. Engineered hardwood floors, smooth ceilings, and modern roller shades with cassette add to the sophisticated feel. This unit comes with exclusive use of a locker. Enjoy luxury amenities, including a stunning rooftop pool with city views, BBQ area, and fully equipped gym-your own private oasis in the heart of the city. Pictures are virtually staged. (id:35762)
Homelife Silvercity Realty Inc.
2280 Highcroft Road
Oakville, Ontario
Executive 3 Bedroom Semi with approx 2100 sq ft of livable area with rare double drive garage in desirable child-friendly Westmount neighbourhood. Spectacularly maintained with many upgrades throughout. A great open concept main floor features 9-foot ceilings and hardwood flooring throughout, a spacious living room with a gas fireplace, a dining area, and a fully renovated kitchen with a quartz waterfall countertop and top-of-the-line stainless steel appliances. Opens to a beautiful, professionally landscaped backyard and an upgraded metal deck railing with glass panels and a custom staircase. The second floor features three large bedrooms, a Master Bedroom with a renovated en-suite Bathroom, including a Glass Shower, and a Spacious Walk-in Closet with Custom Storage. The garage floor has been epoxy-coated. Approximately $150K in renovations and upgrades are visible throughout the home. Fully finished basement with one full bathroom (double door and walk-in - 3 pcs). Excellent Location, Steps to Catholic School St. John Paul II Elementary, Oakville Soccer Club, Walking Distance to 3 Other Elementary and High Schools. Walking Distance to Shopping Plazas and Oakville Hospital. Easy AccesstoQEW/403. (id:35762)
Search Realty
12 Fairway Heights Crescent
Markham, Ontario
Welcome to 12 Fairway Heights Cres in the prestigious Bayview Fairways community. Backing directly onto the world-class Bayview Golf & Country Club, this meticulously maintained and upgraded home offers the perfect combination of elegance, privacy, and lifestyle. Step into a luxuriously finished, chef-inspired kitchen featuring custom cabinetry, premium granite countertops, and a large central island with a garbage disposal. Outfitted with top-of-the-line stainless steel appliances, a built-in wine cooler, and a sleek ice maker, this space is as functional as it is stunning. Every detail has been carefully selected to deliver both function and elegance. Comprehensive enhancements include a newer roof, newer AC, updated second level 4 bedrooms with two ensuite washrooms. Wide driveway with double garage accommodates up to 8 vehicles. Exclusive Golf Course Lifestle! Just steps from Bayview Golf & Country Club, one of Canada's premier private golf courses, designed by renowned architect Robbie Robinson. Residents enjoy access(with membership) to a Championship-18 hole course, a luxurious clubhouse, tennis courts, fitness centre, and a vibrant social community. Whether you're looking to move in, or build your dream home on a coveted property with unobstructed southern vistas and breathtaking panoramic views of the championship golf course, this property delivers exceptional value and unmatched lifestyle appeal. (id:35762)
Regal Realty Point
42 Solar Street
Richmond Hill, Ontario
Superb Locations!! Welcome To This One-Of-A-Kind Luxury Home Exquisitely Built By The Most Popular Builder - Aspen Ridge Homes. This brand new Brilliant Home Soaring Above Ground 3392 Sqft, Nestled In The Vibrant Heart Of Richmond Hill, With Its Unparalleled Finishes, Bespoke Executive Designs, Top-Tier Upgrades, And Exclusive Residency Experience! This Tremendous Home Featuring 10' Ft High Ceilings In Both Main & Second Floor W/ Entertainer's Dream Loft On 3rd Flr, Gourmet Modern Designed Kitchen W/ Heavy Taste, 4 Bright & Spacious Bedrooms And 6 Bathrooms All Over The House. Over $250,000 Upgrades By Builder Mainly On All 8' Interior Doors, All Polished Marble Countertops, All Uprade Kitchen Cabinets & Drawers W/ Soft Closing, Heated Floor In All Washrooms On 2nd Fl, Top Quality Hardwood Fl Throughout Incl Same In Basement, All Vent Registers & All Door Handles Upgd to Black, All Toilets Upgd to Matte Black. Magnificent High-Tech Features Everywhere Such As Cat 6 Ceiling Wifi Mounts, Smart ECOBEE System and Leviton Dimmers Thru/out, 4K Lorex Security System DVR with Four 4k Cameras for Ultimate Security, Grand Alarm Monitored Alarm System. High End Logitech Doorbell Camera with Apple Home Automation & So On. Over $50,000 Top-Of-The-Line Subzero/Wolf/Cove Appliances Include Wolf 48" Dual Fuel Range With 6 burners and Infrared Charbroiler, Subzero 48" PRO SERIES Refrigerator/freezer (Most Expensive Unit), B/I Wolf coffee machine. B/I Wolf Microwave, Cove Dishwasher, Sirius 46" professional Hood Insert and More To Say! Over 50k Spent On Fully Interlocked Driveway + Backyard & Natural Stone Steps In the Front Entrance + Backyard Steps. Prof Finished Bsmt W/ All Functional Space & Pot Lights Thru/out. Highly-Coveted Bayview Secondary School Zone! Minutes from Hwy 407 & 404, Steps To Schools, Library, Observatory Park, Shopping Malls, All Popular Restaurants, YRT, Supermarkets, the Famous David Dunlop Observatory and So Many More!! Really Can't Miss It!! (id:35762)
Sutton Group-Admiral Realty Inc.
97 Bridlewood Boulevard
Toronto, Ontario
Beautifully maintained home located in Highly sought-after and quiet Tam O'Shanter-Sullivan community. Bright and spacious open-concept main floor, featuring a modern kitchen with granite countertops, updated cabinetry, and a functional layout ideal for everyday living and entertaining. The home boasts high-quality hardwood flooring throughout, adding warmth and elegance to every room. Enjoy the updated modern bathroom, vinyl windows, and a stylish glass storm door that adds to the homes curb appeal. lots of recent updates: Brand New Fridge, Furnace (2024), windows and doors (2022), Roof (2023), Garage door (2023), Roof insulation (2022). Every detail has been thoughtfully cared for, making this home truly move-in ready.Perfectly situated in a top-ranking school zone, including Bridlewood Junior Public School and Sir John A. Macdonald Collegiate, and just minutes to Highway 401, supermarkets, the library, community centre, parks, and more. (id:35762)
First Class Realty Inc.
77 White Heather Boulevard
Toronto, Ontario
Opportunity is calling! If you're looking for a blank canvas to turn into your dream home, look no further. 77 White Heather Blvd is the perfect space that offers a ton of ways to make it work for you! The open layout and large living spaces are perfect for young families and down sizers alike. If you're thinking of creating a separate living space downstairs for in-laws or to take advantage of rental income, there is the potential for a separate entrance to the basement. Builders/contractors, this is the cosmetic project that you want to take on! Lived in as recently as this year, some new floors & appliances will go a long way in making this house into a home (id:35762)
Royal LePage Signature Connect.ca Realty
1008 - 78 Harrison Garden Boulevard
Toronto, Ontario
Welcome to 78 Harrison Garden Blvd #1008, located in one of North York's best-managed buildings by Tridel, right in the heart of Yonge and Sheppard. This rarely offered and exceptionally spacious 1+1 suite offers 803 sq. ft. plus a balcony, making it one of the largest layouts of its kind. With east, south, and west exposure, the unit is filled with natural light throughout the day. The primary bedroom is very spacious, featuring two large windows and a double closet. The den has been thoughtfully designed with a custom built-in bed and drawers, and its size allows it to easily be converted into a second bedroom (the last picture shows how it would look once enclosed). Inside, you'll also find an upgraded kitchen with granite countertops, custom cabinetry, and brand new stainless steel appliances, including a washer and dryer (2024) as well as a fridge and dishwasher (2025). A custom-made island with wine racks adds both style and functionality, while the upgraded flooring enhances the modern feel of the suite. Residents of this building enjoy top-tier amenities including a gym, swimming pool, hot tub, lounge, library, billiards rooms, boardroom, virtual golf, tennis court, Yoga Classes and even a bowling alley. With serene views of downtown Toronto and every convenience at your doorstep, this is a truly desirable place to call home. (id:35762)
Real Estate Homeward
436 Linden Drive
Cambridge, Ontario
New Townhouse, 4 Bedrooms 3 Full Bathrooms And A 2 Pc Bathroom. Available Immediately To Qualified Tenants, Open Concept 2nd Floor With Kitchen And Great Room, Living And Breakfast Area , Walk Out To Balcony. Master Bedroom With En-Suite Bathroom And A Walk-In Closet. Inside Entrance From Garage To The House. Main Floor Laundry. One Bedroom On The Main Floor. Close To 401 And Amenities Washer, Dryer. New Blinds. Close To 401 (id:35762)
RE/MAX Gold Realty Inc.
60 Gage Street
Grimsby, Ontario
ENTERTAINERS DREAM BACKYARD All-brick 2-storey home on a 69 x 170 ft lot in a sought-after family-friendly neighbourhood, offering over 3,600 sq. ft. of fully finished living space. Step inside the spacious foyer to a bright living and dining room with hardwood floors, flowing into the updated eat-in kitchen featuring Quartz countertops, stainless steel appliances, and a large breakfast bar with extra cabinetry. The kitchen opens to a stunning 2-storey sunken family room with gas fireplace, all overlooking the showpiece of this property the private backyard oasis. Enjoy professionally designed hardscaping, a heated inground pool, multiple seating areas, a powered gazebo with interchangeable panels for 3-season use, a pool house with roll-up doors, and full concrete lounging areas for sun or shade. The main floor also offers a versatile office/den (or bedroom with armoire), a stylish 2-piece powder room with new designer wallpaper, and a convenient beverage station with bar fridge and sink. Upstairs, the enormous primary suite features a custom walk-in wardrobe system and a newly renovated 5-piece ensuite with soaker tub, dual sinks, and glass shower. Two additional bedrooms, a 4-piece bath, and an open loft-style space complete this level. The fully finished lower level is perfect for entertaining with multiple seating areas, a recreation room with bar, optional guest bedroom/office, and a 3-piece bath. Additional highlights include a fully insulated and heated double garage, driveway parking for 4, lawn sprinkler system, and an extensive list of upgrades. Conveniently located near parks, schools, the newly renovated Peach King Centre, shopping, and quick QEW access. (id:35762)
Royal LePage State Realty
30 - 35 Midhurst Heights
Hamilton, Ontario
This exquisite executive townhome features 3 bedrooms and 4 bathrooms, combining modern luxury with functionality. The main floor offers an open-concept living area bathed in natural light. Elegant finishes throughout include a TV custom-built stone wall with an electric fireplace, 9-foot ceilings, pot lights, modern light fixtures, heavy duty vinyl flooring on all three levels, expansive wall-to-wall windows on main floor and a floating staircase that adds a dramatic touch. The gourmet kitchen is a chef's dream, boasting a large island with quartz countertops, newer high-end appliances, double oven/air fryer, and plenty of storage. A mudroom provides easy access from the garage. On the second floor, the spacious office can easily be converted into an additional bedroom if needed. The master suite is a true retreat, complete with a spa-like ensuite featuring a walk-in shower, a generous walk-in closet, and direct access to the 240 sq. ft. rooftop terrace, offering breathtaking views. A conveniently located second-floor laundry room completes this level. The fully finished basement adds even more living space, with a rec room, gym, full bathroom and a large storage room. The private backyard, overlooking a serene ravine, is perfect for relaxation and entertaining, with a large patio, a hot tub and green space. With countless upgrades throughout, this home is truly a must-see! (id:35762)
Ipro Realty Ltd.
677303 Centre Road
Mulmur, Ontario
Discover peace and privacy on just over 8.5 acres of beautifully treed land, complete with a pond, walking trails, and the soothing sound of rushing water. This unique property features two dwellings, making it ideal for multi-family living, guest accommodations, private office or a private weekend retreat. The main residence is a spacious bungalow with hardwood floors, floor-to-ceiling windows, and a cozy fireplace. The eat-in kitchen is bright and functional with pot lights, ample maple cupboards, and multiple walkouts to decks and patios for easy indoor-outdoor living. There are 2 bedrooms, including a primary suite with private deck and sitting area a perfect spot to enjoy morning coffee surrounded by nature. The second bedroom, just off the main living area, features a large window overlooking the backyard. From the front deck, enjoy peaceful views of the private pond. A charming guest house provides additional living space with a kitchen area, 3-piece bath, king-sized bedroom, and living room with fireplace. A walkout to its own private deck offers another tranquil place to unwind. Additional features include a detached 2-car garage at the top of the property perfect for storage or recreational toys and a screened sitting area overlooking the pond, ideal for relaxing outdoors in comfort. With tons of trails on the property and nearby access to conservation areas, this property is a nature lovers dream. Located in the rolling hills of Mulmur, this retreat offers both seclusion and convenience, just a short drive to Orangeville, Shelburne, and local attractions. This property is enrolled in the Managed Forest Tax Incentive Program (MFTIP) through Ontario's Ministry of Natural Resources and Forestry, supporting sustainable forest management. 15 mins to Shelburne and 30 mins to Orangeville. (id:35762)
Royal LePage Rcr Realty
221 Berry Street
Shelburne, Ontario
OPEN HOUSE, This Sunday August 24th 12-2PM! Welcome to the perfect family home, where warmth, comfort, and charm meet in a quiet, established neighbourhood. This beautifully kept bungaloft is surrounded by trees, gardens, and a fully fenced yard the ideal backdrop for kids, pets, and outdoor gatherings under the gazebo.Step inside to find hardwood floors, a cozy gas fireplace in the living room, and an open-concept layout where the kitchen, breakfast area, and living space flow together effortlessly. Natural light pours in from every angle, while the dining room and inviting office make everyday living easy and flexible.The main floor offers a private primary suite with walk-in closet and ensuite, plus a second bedroom and another bathroom for family or guests. Upstairs, two more spacious bedrooms and a 4 piece bathroom give everyone their own space. The lower level expands your lifestyle with a large recreation room, gas fireplace, workshop, laundry, and plenty of storage.With a welcoming wraparound porch, landscaped gardens, and a safe, quiet street, this home is ready for new memories. Its the kind of place where family life truly thrives. (id:35762)
Royal LePage Rcr Realty
897 Knights Lane
Woodstock, Ontario
Step into modern living with this never-lived-in, beautifully crafted detached home boasting 4 spacious bedrooms and 2.5 bathrooms. This thoughtfully designed residence offers a bright and airy layout with 9-foot smooth ceilings on the main floor and elegant hardwood throughout. The heart of the home features a sun-filled Great Room and a generous breakfast area, seamlessly connected to an open-concept kitchen complete with a large quartz center island, abundant cabinetry, and a premium builder package of stainless steel appliances. Enjoy the flexibility of both natural gas and electric stove options. Upstairs, all bedrooms are generously sized, including the luxurious primary suite with a 5-piece ensuite and walk-in closet. Convenience is key with second-floor laundry and a deep lot offering outdoor potential. Located in a welcoming, family-friendly neighbourhood close to all the essentials Woodstock has to offer! Simply move in! (id:35762)
Royal LePage Signature Realty



