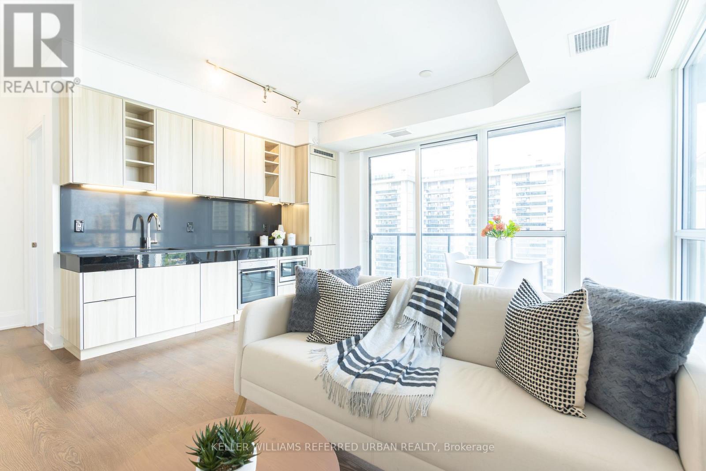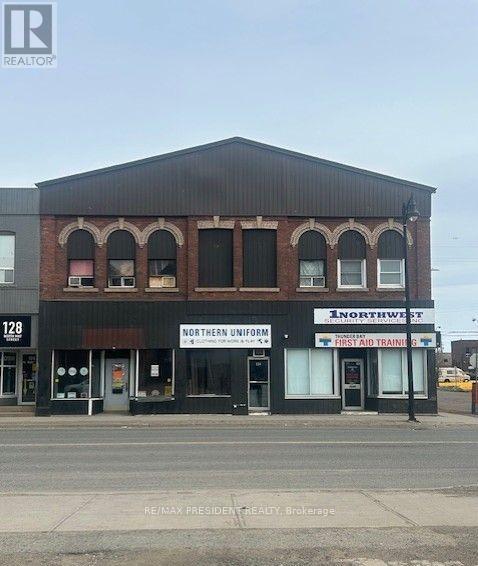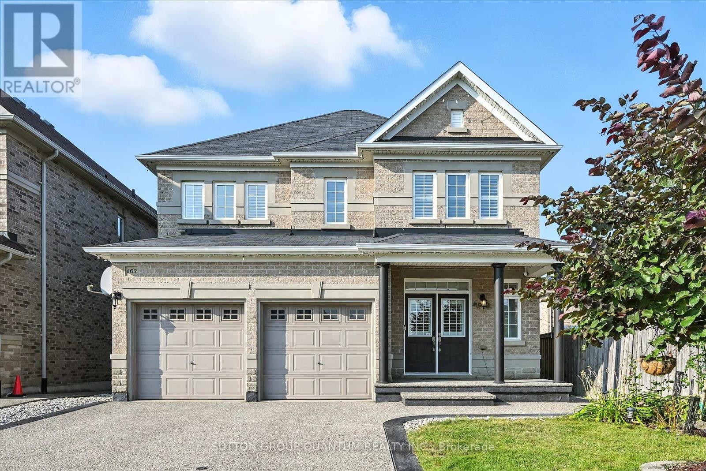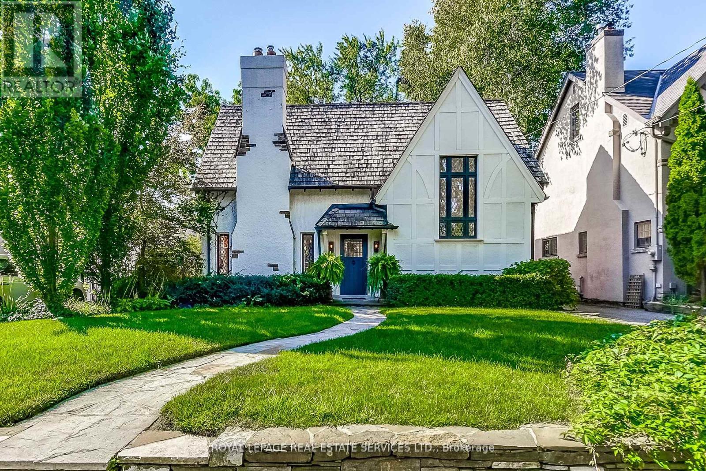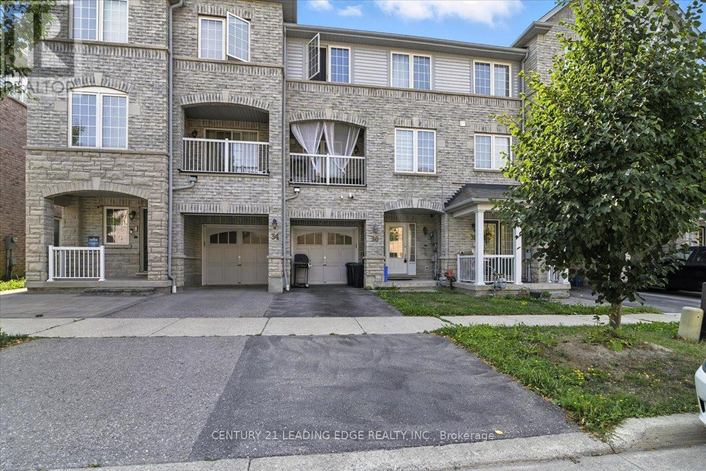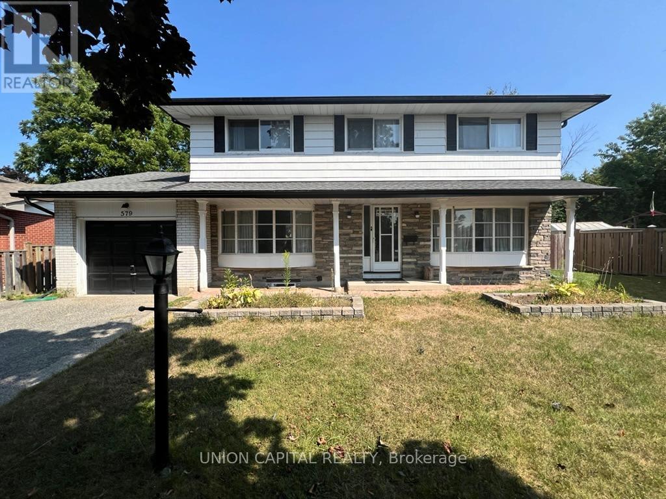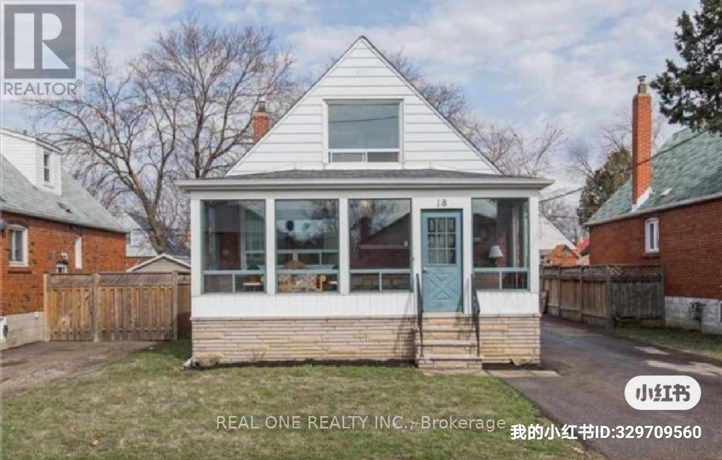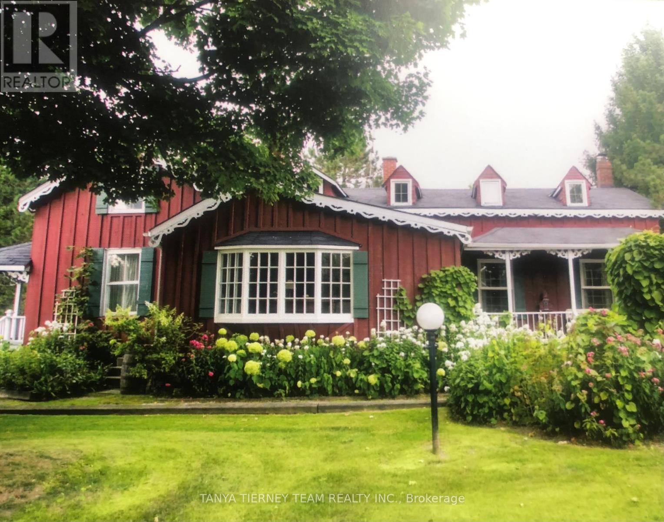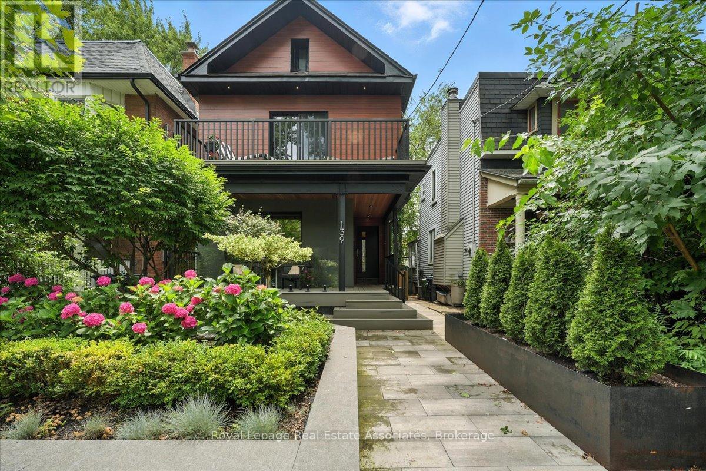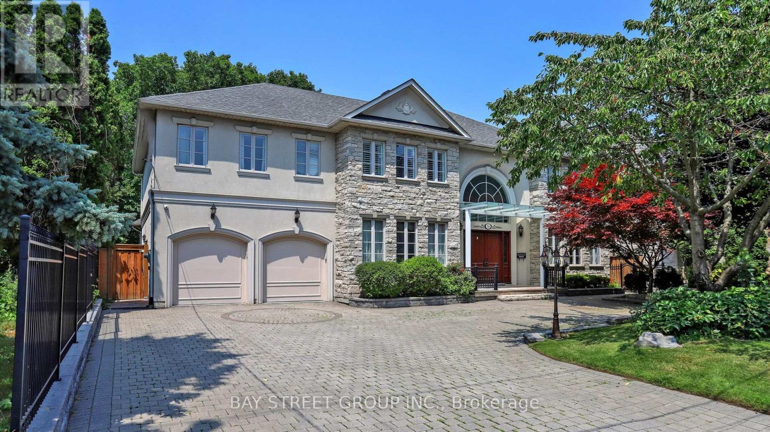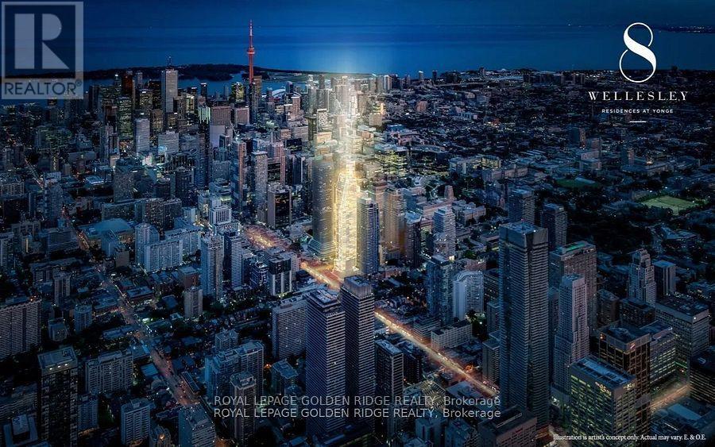Main - 193 Lucas Street
Richmond Hill, Ontario
Enjoy the comfort and convenience of Mill Pond in this well-maintained raised bungalow, available for lease.This rental includes the entire main floor and a portion of the basement, offering functional living space with two full bathrooms in one of Richmond Hill's most established neighbourhoods. The main level features three spacious bedrooms, a bright open-concept living and dining area with a large window, and a cozy wood-burning fireplace. The kitchen is equipped with stainless steel appliances, including a new stove (2023). You'll also benefit from two full bathrooms, one on the main floor and another in the lower level along with a renovated laundry area featuring quality appliances.Additional highlights include a 200-amp electrical panel, a tankless water heater, and plenty of natural light throughout. Situated on a generous 50 x 125' lot, this home features a beautiful backyard exclusive to main floor tenants. It is ideally located just minutes from Yonge Street, public transit, well-regarded schools, Mill Pond Park, Mackenzie Health Hospital, and local shopping, with quick access to Highways 407 and 404.Please note: The basement is not fully included in the lease. An apartment is separately occupied and has its own entrance and private laundry, ensuring privacy for both tenants. (id:35762)
Royal LePage Signature Realty
1802 - 101 Erskine Avenue
Toronto, Ontario
HEART OF Midtown Toronto (Yonge/Eglinton) Luxury 2Br 9' Ceilings Open Concept, Floor to Ceiling windows, Corner unit, LED Lighting strips, Ambient lighting Trendy Designer Laminate Track lighting Kitchen Designer Appliances, Yoga Rooms, Amenities, Roof Garden, Movie Theatre,Infinity Pool, Gym, Party, 24 Hr. Concierge, Visitor's Parking, Walking Distance To Subway, minutes to grocery and entertainment And The Finest Of Boutiques and Lots Of Shops Best Stores, Easy Transportation. TTC, LRT ON THE WAY (id:35762)
Keller Williams Referred Urban Realty
126 May Street N
Thunder Bay, Ontario
Exceptional investment opportunity in Thunder Bay! This meticulously maintained free-standing 9 unit apartment building consisting of 6residential units, spanning 7,879 square feet, presents 5 one-bedroom units, 1 two-bedroom unit, and 3 commercial units, this property is designed for income potential and cash flow generation. Nestled in a prime locations, residents enjoy proximity to a host of amenities, including restaurants & cafes, shopping outlets, Victoriaville Mall, City Hall, grocery stores, parks, gym, salons, Public school, pharmacy, bus stops, Kaministiquia River Heritage Park and much more. Whether you're a seasoned investor or new to real estate, this property promises a solid return on investment. Don't wait, seize this chance to secure a valuable asset in Thunder Bays thriving real estate market. With over 7000 sq feet of residential and retail space and another 3849 sq feet of basement square footage, this building has excellent potential for cash flow. (id:35762)
RE/MAX President Realty
167 Alessio Drive
Hamilton, Ontario
Finally! Your wait to get a Spallacci Home in Eden Park is over! Which brings me to the Top 7 Reasons to buy this home! 1. One of the rare models with the deep 40 ft backyard. Combined with the large 40 ft frontage you have plenty of beautifully landscaped space without being a maintenance burden. 2. Fully legal prof finished basement (with permits) done in 2018 provides another 1000 sqft finished with pot lights, modern flooring, trim and paint tones 3. Gourmet kitchen with timeless real-wood medium brown cabinetry outfitted with lazy susans and pullout upgrades, modern quartz counters and matching white backsplash with s/s appliances, and the essential island workspace that doubles as an eat-in kitchen area great for entertaining! 4. Modern construction from Spallacci Homes means excellent attic ventilation, copper electrical, modern plumbing, and a bone-dry poured concrete basement 5. Sought-after open concept layout that is essential for young families who want to keep an eye on the kids while cooking dinner but also great for entertaining guests; and with 9 ft ceilings the home really feels bright and spacious. 6. 100% move-in-ready featuring hardwood flooring throughout (2021), quartz counters in kitchen and bathrooms (21), exposed aggregate driveway (21), california shutters throughout ($20k), EV charger ($2500), closet organizers in most rooms ($40k), top of the line Vogt kitchen sink and faucets (21), upgr range hood with high CFM (21), Nest smart thermostat and more! 7. Eden Park is a highly sought-after community on the West Mountain known for being a quiet family neighbourhood with modern executive-style homes. Nearby is William Connell Park featuring a splash pad, basketball courts and soccer field. Also, main floor laundry, 6 total parking spots with 2 in the garage and 4 in the driveway. Book your showing today before it's gone! (id:35762)
Sutton Group Quantum Realty Inc.
5161 Ridgewell Road
Burlington, Ontario
The Ultimate Family-Friendly Neighbourhood! Welcome to 5161 Ridgewell Rd located in Burlington's highly sought-after Orchard community. This beautifully maintained 3-bed, 3-bath two-storey home is move-in ready and designed for modern family living. The renovated open-concept kitchen is the heart of the home, featuring elegant quartz countertops, stainless steel appliances, extended-height cabinetry, and a large island with seating for six. The kitchen overlooks the fully fenced, landscaped backyard - perfect for keeping an eye on the kids while they play or for hosting summer barbecues. The bright front living room boasts vaulted ceilings, creating a welcoming space for family gatherings or a quiet morning coffee. The main floor is complete with an updated 2 pc bath conveniently located between the dining and living area. Upstairs, you'll find three spacious bedrooms, each with large windows that let in an abundance of natural light. The primary suite includes plush broadloom, a walk-in closet, and a 4-piece ensuite with modern quartz surfaces. Two additional bedrooms share an updated 4-piece family bathroom, making busy mornings a breeze. The finished basement offers additional living space, ideal for a home office, gym, playroom, or teen retreat. Enjoy the convenience of being close to top-rated schools (John William Boich Public School & Dr. Frank J. Hayden Secondary), Bronte Creek Provincial Park, WalMart Shopping Centre, Metro Groceries, scenic walking trails, shopping, dining, and more. Commuters will love the easy access to Burlington Transit, the GO Station, and major highways. Don't miss your chance to call this stunning family home yours! (id:35762)
RE/MAX Escarpment Realty Inc.
4056 Channing Crescent
Oakville, Ontario
Be the first to live in this brand-new, never-lived-in legal basement apartment in the highly sought-after Oakville area! This spacious unit offers 2 bedrooms and 1 modern full bathroom, thoughtfully designed with a stylish open-concept layout, pot lights throughout. The modern kitchen is a showstopper with quartz counters, quartz backsplash, stainless steel appliances. The bright and airy living and dining area is enhanced by large egress windows that flood the space with natural light and provide excellent ventilation. The primary bedroom features a large walk-in closet, while the second bedroom has a very good-sized closet. In addition, there is a convenient coat closet at the entrance, offering plenty of extra storage. For convenience, enjoy private ensuite laundry. The apartment also offers a separate private entrance with fully interlocked walkway for easy access and one parking space on the driveway. Nestled in a quiet, family-friendly neighborhood, this home backs onto a natural heritage system with scenic walking trails and a nearby community park for kids and adults to enjoy. Its also ideally located close to schools, shopping, Oakville Trafalgar Hospital, and major highways including the 407, with easy access to the Trafalgar GO Station just 2030 minutes drive to Downtown Toronto. Perfect for a couple, small family, or single professional looking for a modern home in one of Oakville's most desirable communities. A must-see apartment just move in and enjoy! (id:35762)
Exp Realty
2283 Lyndhurst Drive
Oakville, Ontario
Welcome to 2283 Lyndhurst Drive, a nearly 5,000 sq.ft luxury home in Oakville's prestigious Joshua Creek, backing onto ravine and trails. This move-in ready residence features 9-ft ceilings throughout both levels, with an impressive 11-ft ceiling in the main floor office that creates a bright and inspiring workspace. The chefs kitchen is finished to the highest standards with honed marble countertops, a granite double sink with garburator, a premium water filtration system, custom maple cabinetry, and a sun-filled breakfast bay, while two sets of French sliding doors provide seamless access to the private backyard oasis which completed with pergola, hot tub, mature trees, and play area. Large east- and south-facing windows flood the home with natural light, while high-end finishes throughout bring a true five-star living experience. Upstairs offers four spacious bedrooms with custom built-in closet organizers and crown molding, including two with private ensuites and a Jack & Jill for the others. The professionally finished basement features a spacious rec room with fireplace and media rough-in, a guest bedroom, full bath, and a glass-walled gym/yoga room with cork flooring, ideal for family living or in-law suite potential. Recent upgrades include roof (2022), Lennox furnace (2022), tankless hot water (2022), attic insulation (2023), AC with heat pump (2023), and eco-friendly interior paint (2025). Additional features include 200 AMP electrical service, central vacuum, and meticulous finishes throughout. Situated in the highly ranked Joshua Creek PS (9.0 Fraser) and Iroquois Ridge HS (9.2 Fraser) district, with close proximity to top private schools, major highways, Oakville GO Station (35 minutes to Union), shopping, parks, and Pearson Airport, this exceptional property combines thoughtful upgrades, natural light, and modern luxury in one of Oakville's most sought-after neighbourhoods. (id:35762)
Exp Realty
39 Strath Avenue
Toronto, Ontario
Often admired, iconic Home Smith cottage on now rarely available 50 ft frontage, south exposure and XLarge saltwater pool surrounded by gorgeous greenery for max privacy! Gorg bright LR/DR, kitchen/family combo, newer underpinned lower level, updated wiring w no Knob and T. Walk to Lambton K school or Grenview subway/Bloor. Close to airport, financial district and lots of golf! Perfect as is or ample room to expand!! (id:35762)
Royal LePage Real Estate Services Ltd.
21 - 2155 South Millway
Mississauga, Ontario
***SINGLE FAMILY ONLY*** Beautiful fully furnished townhome boasts an open-concept layout and is located in a quiet, well-maintained complex. Featuring a welcoming front entrance with high ceilings, the home offers a spacious living room with a sliding door leading to a large, private backyard perfect for relaxation or entertaining. The formal dining room is ideal for hosting guests, while the kitchen comes equipped modern appliances. Key Features: Master bedroom with large closet and 3-piece ensuite Newly renovated with freshly painted walls and polished hardwood floors Spacious and very clean throughout Quiet complex in a sought-after location Walking distance to South Common bus terminal, Walmart and grocery stores. Extras: Short-term lease available for immediate occupancy or within 30 days Rental application, credit check, and employment verification required Non-smoking home Tenant is responsible for utilities (id:35762)
Royal LePage Flower City Realty
23 Linden Crescent
Brampton, Ontario
Welcome to 23 Linden Crescent A Rare Gem with a Stunning 3rd-Storey Loft Retreat! Step into this beautifully renovated, move-in-ready family home featuring 5 spacious bedrooms + a versatile den, and 4 modern bathrooms. Thoughtfully designed with style and comfort in mind, this home boasts an updated kitchen, rich hardwood floors throughout, and a warm, inviting layout perfect for growing families. Enjoy peaceful mornings on the charming covered front porch and unwind in the professionally landscaped front and backyard gardens. The highlight? A unique third-floor loft retreat ideal as a private office, creative studio, or relaxing hideaway. Don't miss your chance to own this exceptional, one-of-a-kind home in a sought-after neighborhood! All Existing Electrical Light Fixtures & All Existing Window Coverings. Existing SsAppliances/Washer & Dryer, 2 Car Parking Garage + 2 Parking Spots On Driveway (Left Side). Basement Not Included. Utilities Shared 70%/30% With Bsmt Tenant (id:35762)
Century 21 Innovative Realty Inc.
3 - 53 Pumpkin Corner Crescent
Barrie, Ontario
Why pay freehold prices when you can own this new 2024-built condo townhome for nearly $100,000 less? Enjoy the same space, style, and upgrades you'd expect in a freehold, with oversized bedrooms, a spacious living room, an upgraded kitchen, and two full bathrooms all in a neighbourhood surrounded by freehold homes. Same lifestyle, greater value! Thousands invested in upgrades including custom window blinds, quartz counters, a stunning feature accent wall, no carpet, a custom shower, and more. An incredible opportunity and a true first-time buyers delight -- don't miss it! (id:35762)
Right At Home Realty
92 Harbord Street
Markham, Ontario
STOP SEARCHING! Welcome to this beautiful 3-bedroom, 3-bathroom townhouse for lease in a highly sought-after Upper Unionville, perfectly situated with views of a scenic park and playground. The main floor showcases gleaming hardwood throughout, with bright and spacious living and dining areas designed for both comfort and entertaining. The modern open-concept kitchen is equipped with stainless steel appliances and a walk-out to a private deck, perfect for outdoor dining or relaxing. Upstairs, youll find generously sized bedrooms with broadloom flooring, filled with natural light. The primary suite boasts a walk-in closet and a luxurious 5-piece ensuite bathroom,offering a spa-like retreat. The unfinished basement provides ample storage space and includes a walkout to a large backyard, ideal for family enjoyment. This property can be offered partially furnished or unfurnished to suit your needs. Great schools in the neighbourhood and lots of shopping in the area. Great for Families! Only AAA tenants will be considered, with references and a credit report required. Strictly non-smoking. (id:35762)
RE/MAX Ultimate Realty Inc.
1510 - 75 Oneida Crescent
Richmond Hill, Ontario
Yonge Parc - Luxury Living Near Yonge & Hwy 7. Bright & Spacious 1+Den, 1 Bath. West Exposure, Includes Parking & Locker! Featuring 9' Ceilings and a Functional, Open-Concept Layout. Stylish Kitchen with Stainless Steel Appliances and a Central Island. Gym, Party Room & Games Room For R&R. Walking Distance To Shopping Malls, Hwy's, Movie Theaters, Restaurants, Schools & Viva Transit. Parks & Rec For Spur Of The Moment Activities! (id:35762)
Jdl Realty Inc.
36 Silvester Street
Ajax, Ontario
Welcome to your next project in the sought-after Mulberry Meadows community in Northeast Ajax - freehold townhome no POTL or maintenance fees!! This 2+1 bedroom, 3-bathroom townhome offers 1,339 sq ft of well-laid-out living space ideal for first-time buyers, investors, or DIY enthusiasts looking to build equity. The open-concept main floor features a bright living/dining area, a modern kitchen with brand new stainless steel appliances, and a walkout to a private balcony perfect for outdoor relaxation. A spacious den off the main living area can easily function as a third bedroom, office, or flex space. The upper level includes two generous bedrooms, including a primary with ensuite and walk-in closet. Enjoy year-round comfort with a new green energy heat pump. The unfinished basement offers additional potential ideal for a small rec area, home gym, or storage. Located in a top-ranked school district, with two parks within a 1-minute walk and situated in an extremely family-friendly neighbourhood. Conveniently close to shopping, transit, and just minutes to Highways 401, 407, and toll-free 412 for easy commuting. Also located down the road from the future Ajax Fairgrounds at the Audley Recreation Centre. This home is simply waiting for your personal touch dont miss this opportunity to customize and make it your own. (id:35762)
Century 21 Leading Edge Realty Inc.
579 Braemor Court
Oshawa, Ontario
Welcome To 579 Braemor Court A Spacious 4-Bedroom Family Home Situated On A Large Pie-Shaped Lot. The Open And Airy Main Floor Features Large Bay Windows, Creating A Bright And Inviting Living Room And A Cozy Family Room. The Master Bedroom Includes An Ensuite Bathroom For Added Convenience And Privacy. Located In A Family-Friendly Neighborhood On A Quiet Court, This Home Is Just Minutes Away From All Essential Amenities, Including Shopping, Restaurants, The GO Train, And Highway 401. The Partially Finished Basement Boasts A Cozy Rec Room With A Fireplace, Offering The Perfect Space For Relaxation, Along With Plenty Of Storage. Additional Features Include A Single-Car Garage And Two Sheds In The Backyard For Extra Space. (id:35762)
Union Capital Realty
77 Peace Drive
Toronto, Ontario
Looking For A Home You Can Truly Make Your Own? Welcome To 77 Peace Dr, A Solid Detached Brick Bungalow In Scarborough's Sought-After Woburn Neighbourhood Full Of Potential & Ready For Your Vision. Offered As-Is, Where-Is, This Property Is Ideal For First-Time Buyers Breaking Into The Market, Investors Seeking Strong Rental Income, Or Renovators Planning A Custom Project. Set On A Large 6,609 Sq. Ft. Lot, This Home Features Rare Parking For Six Vehicles, Including An Oversized Brick Two-Car Garage, A True Standout In The Area (Where Car-Ports or No Garages Are the Norm) & A Spacious Backyard That Has Endless Possibilities. The Main Floor Offers A Bright Open-Concept Living & Dining Area, A Large Eat-In Kitchen, Three Generous Bedrooms, & A Full Bathroom. Original Hardwood And Vinyl Flooring Give You The Choice To Have It Refinished Or Start Fresh With Your Own Style. A Side Entrance Leads To A Finished Basement With A Secondary Kitchen, A Large Recreation Room, An Additional Bedroom, Laundry & A Utility Area Make It Perfect For The Possibility Of Either An In-Law Suite Or An Income-Generating Rental Unit. Updates Include: Roof (2021), Garage Roof (2024), Garage Door (2023), New ELFs (Main Lvl), Newer Windows. Hot Water Tank Is Owned. A New Reinforced Fence (2025) Frames The Backyard, Offering Privacy & Plenty Of Space To Entertain, Garden, Or Create Your Dream Outdoor Retreat. Anyone With A Green-Thumb Will Enjoy The Vast Space To Plant Perennials, Or A Vegetable Garden. Unbeatable Location. Steps To TTC, Minutes To GO Transit, Hwy 401, Scarborough Town Centre, Centennial College, University Of Toronto (Scarborough), Top-Rated Schools, Parks, & Hospitals. Whether You Are Planning To Move In And Update Gradually, Rent It Out For Cash Flow, Or Renovate Into Your Forever Home, This Is A Rare Opportunity To Create Lasting Value In A Family-Friendly Neighbourhood. 77 Peace Dr Has The Lot, The Space & The Location. Now It Just Needs Your Personal Touch. Do Not Miss Out! (id:35762)
Royal LePage Your Community Realty
Lower - 18 Gardens Crescent
Toronto, Ontario
Separate Entrance , Great Location, Large Living Space, Full Size Kitchen With Appliances,Lots Of Kitchen Cupboards And Good Counter Space Spacious Bathroom And Queen Sized Bedroom. Shared Laundry.Close To Victoria Park Subway Station, And Future Lrt Eglinton Line. Close To Dvp, Schools, Shopping Center, 1/3 Of The Utility (id:35762)
Real One Realty Inc.
130 Myrtle Road E
Whitby, Ontario
Lifted from the pages of a magazine, this rarely offered heritage farmhouse offers a separate in-law suite/rental apartment and is situated on a picturesque 1 acre lot in the Oak Ridges Moraine in the prestigious community of Ashburn! Offering over a century of design & character with many luxurious upgrades throughout including exposed beam ceilings, gleaming wide pine plank floors, tongue & groove paneling, crown moulding, designer decor, 4 fireplaces, 2 laundry rooms & the list goes on. The family sized eat-in kitchen boasts a stunning electric fireplace, marble counters, centre island and bay window overlooking the front gardens. There are 2 separate staircases - one from the kitchen and one from the family room. Designed with entertaining in mind with the elegant dining room, formal living room & den area with dry bar. Impressive timber framed family room with beamed ceilings, door to the back patio & a stunning floor to ceiling stone gas fireplace with fossils, beams & additional french wood stove. Upstairs offers 3 spacious bedrooms including a primary retreat with sitting area & his/hers closets with organizers. Guest suite with 4x4 skylight & spa like semi ensuite with additional skylight & original claw foot tub! The separate in-law suite/rental apartment offers private separate entry with cozy porch and sunset views & 2nd access through the main house. Open concept design with living & dining rooms, spacious kitchen, 4pc bath, separate laundry & gorgeous oak spiral staircase to the loft bedroom with walk-in closet. The treed 220x200 ft lot has curb appeal and features 3 outbuildings with business potential consisting of the original driveshed, interlocking stone patio with fire pit, maintenance free perennial gardens & more! This one of a kind family home has been meticulously updated all while maintaining the character & charm of yesteryear! (id:35762)
Tanya Tierney Team Realty Inc.
139 Victor Avenue
Toronto, Ontario
This stunning 3 bedroom, 4 bathroom home at 139 Victor Ave has been fully upgraded from top to bottom with high-end luxury finishes and clean, modern design throughout. The exterior features a sleek combination of stucco and teak, while the interior boasts engineered light hardwood flooring and heated tiles in select areas. The open-concept main floor offers a spacious living room with a concrete fireplace mantle, pot lights throughout, custom built-ins, and a dedicated main floor office. The designer kitchen is a showstopper, featuring an oversized waterfall centre island with a built-in breakfast bar, brass pendant lighting, and built-in stainless steel appliances. Large sliding doors open to a beautifully landscaped backyard oasis with a covered cabana, ideal for entertaining. Upstairs, you'll find two additional bedrooms serviced by a stylish 4-piece bath, a custom built-in desk, a cozy nook, and a luxurious primary suite with a private balcony, double closets, and a spa-like ensuite. The home also includes a fully finished basement with a separate entrance, perfect for extended family or extra living space. Located in a desirable, family-friendly neighbourhood, 139 Victor Ave offers the perfect blend of luxury, functionality, and urban convenience. (id:35762)
Keller Williams Real Estate Associates
1462 - 313 Richmond Street E
Toronto, Ontario
Welcome to Suite 1462 at The Richmond a beautifully maintained 1-bedroom + den, 1-bath suite in one of Torontos most vibrant and walkable neighbourhoods. Perfectly located near St. Lawrence Market, the Financial District, and the Distillery District, this unit offers a perfect mix of comfort, function, and lifestyle. Experience spacious living/dining area with floor-to-ceiling windows and walk-out to private balcony, modern kitchen with full-size appliances and granite countertops complete with In-suite laundry, laminate flooring, and ample storage throughout. You will find yourself surrounded by shops, cafes, restaurants, and parks and a pleasant walk to the St. Lawrence Market, Distillery District, George Brown College, and Financial Core. (id:35762)
Royal LePage Vision Realty
78 York Road
Toronto, Ontario
Custom Built Home On Rarely Available 80X145 Ft Private Treed Lot. Close To Desired Schools & Amenities. 7100 Sq Ft Of Luxury Living Space.Steps To Renowned Schools, Granite Club, Parks And Shops At York Mills/Bayview..Classic Exterior Design Of Stone And Stucco, Canopy over main entrance, Huge Sunroom with Motorized Exterior Shades Curtains. Elegant Cherry Hardwood Flooring, New bathrooms on 2nd floor.4 Fireplaces, Gourmet Kitchen W/Large Granite Island & Built In Stainless Steel Appliances, Expansive Lower Level W/Nanny Rm/2nd Kitchen/Workout Area,/Media Room 3 Car Tandem Garage (id:35762)
Bay Street Group Inc.
1405 - 1105 Leslie Street
Toronto, Ontario
The Most Coveted Haven At The Carrington On The Park Corner, West Facing 1350SqFt Suite For Sale! Imagine the Daily Breathtaking Sunsets Overlooking The Serene Sunnybrook Park On Your 160SqFt Balcony. 9Ft Tall Ceilings, The Spacious & Well Thought Out Layout Matches The Fabulous Exterior View W/ Brazilian Hardwood Fls Thru-Out, Stunning Custom Dream Kitchen W/ Caesar Stone Counters, Farmhouse Sink, Paneled Range Hood, Pantry, Lower Kitchen Cab Moulding, Undermount Lighting & Large Bright Windows! Great Size Primary Rm W/ 5Pc Ensuite & 2nd Bed, Both Over-Looking Sunnybrook Park & W/I Custom Built-In Closet System W/ Ventilated Shelving. Marble Flrs In Spa-Like Baths, Foyer & Kitchen. Great Size North-Facing Den With French Drs! Custom Window Covs Thru-Out, W/I Laundry Rm & Cstm Closet Organizer In Foyer! Steps To Sunnybrook Park, Edwards Gardens, TTC, Future Path To Eglinton LRT, Close To Shops Of Don Mills, Smart Centres, Schools, Grocery, Shopping & All Amenities! Look No Further. (id:35762)
Eastide Realty
Ph02 - 8 Wellesley Street W
Toronto, Ontario
Never lived in! Includes Parking & Locker. Modern 3-bedroom 3-bathroom condo with open-concept layout, floor-to-ceiling windows, and stunning skyline views. Features a sleek kitchen with premium built-in appliances and stone countertops. Enjoy world-class amenities: 63,000 sq. ft. fitness centre with yoga studio and sports simulator, outdoor dining/BBQs, landscaped lounges, and guest suites. Steps to Wellesley Station, U of T, and Toronto Metropolitan University. Urban living at its finest. (id:35762)
Royal LePage Golden Ridge Realty
Ph01 - 543 Richmond Street W
Toronto, Ontario
Gorgeous Penthouse Suite With Amazing Clear Views With Balcony At Pemberton Group's Ultra Luxury 543 Richmond Residences At Portland. Large One Bedroom Plus One That Can Be Used As Two Bedroom As Well. Live In The Heart Of The Fashion District, Steps From The Entertainment District And Minutes From The Financial District. Many Building Amenities Include: 24hr Concierge, Fitness Centre, Party Room, Games Room, Outdoor Pool, Rooftop Lounge With Panoramic Views Of The City. (id:35762)
Right At Home Realty


