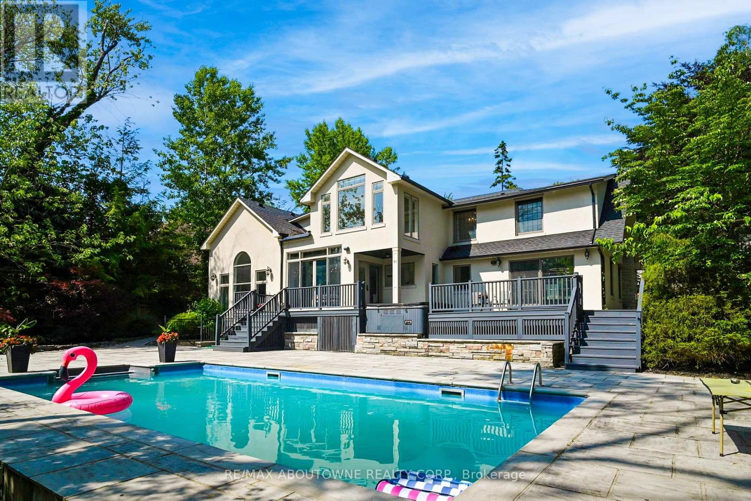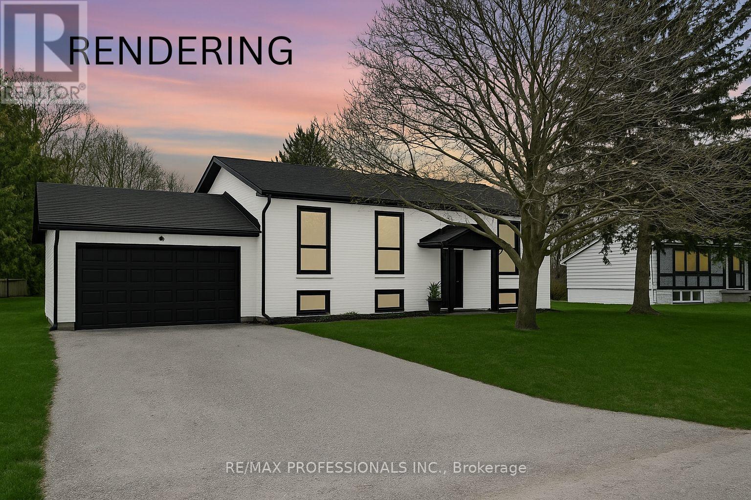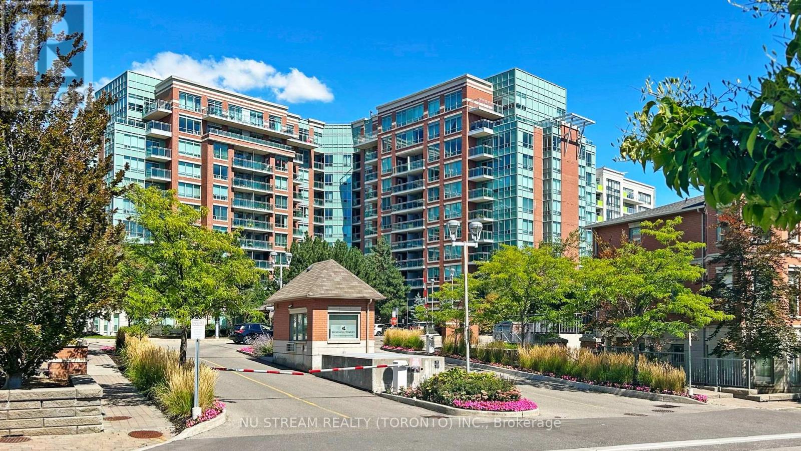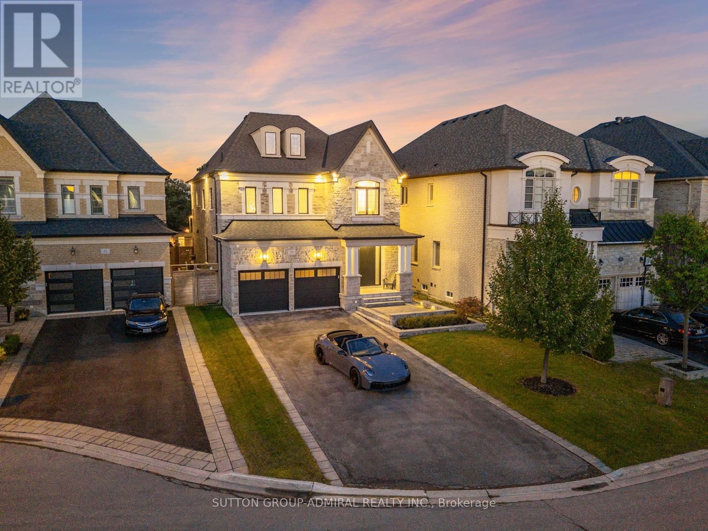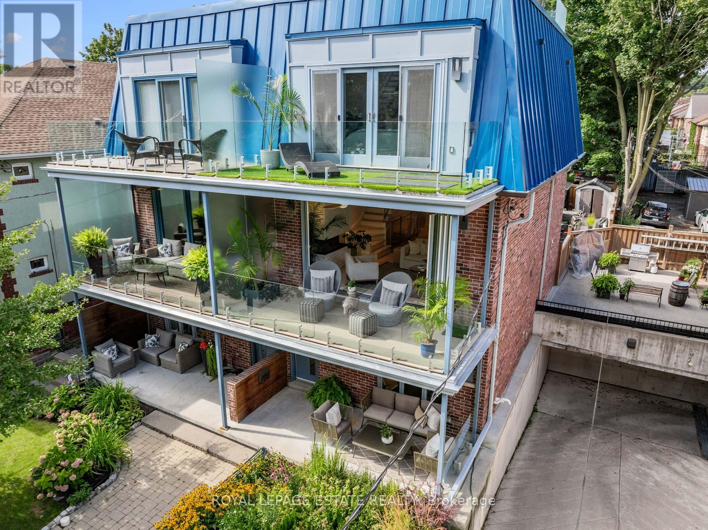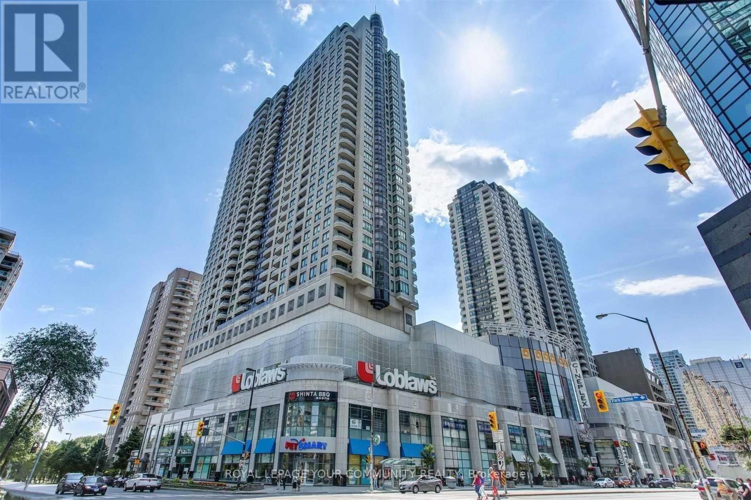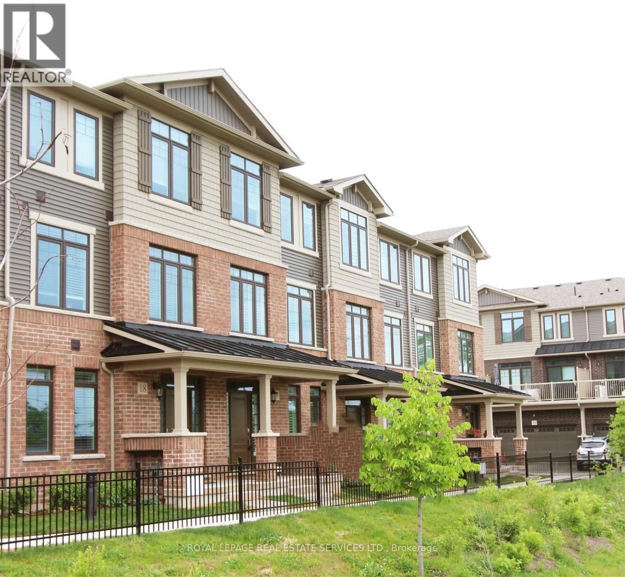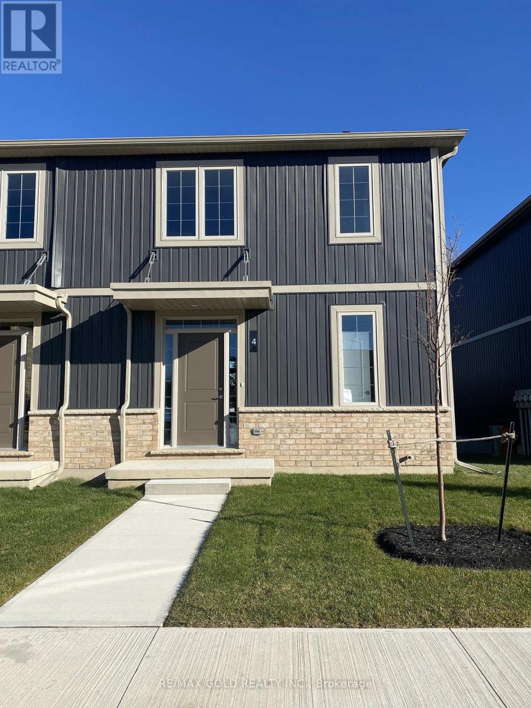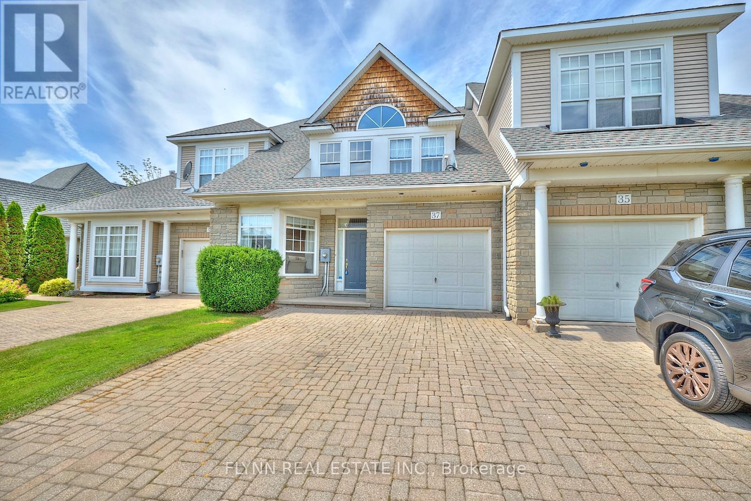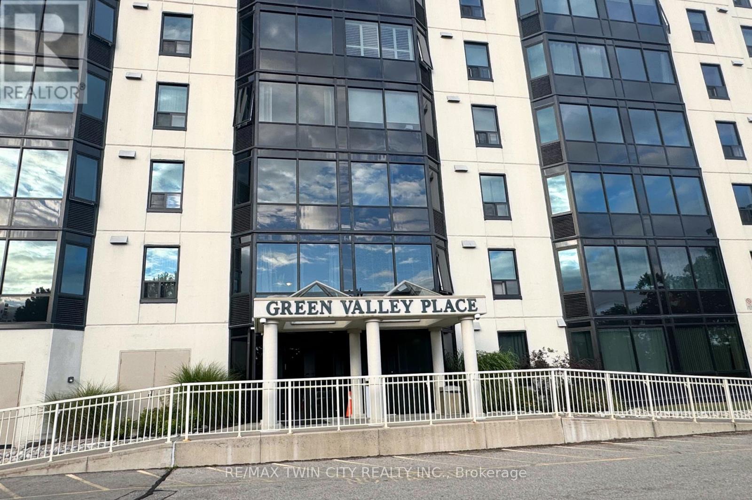28 Barons Avenue S
Hamilton, Ontario
Welcome to this beautifully maintained corner-lot home that truly breathes pride of ownership. From the carefully manicured hedges that frame the property to the thoughtful updates throughout, every detail has been designed with care and attention. This fully brick 5-bedroom, 3-bath home offers the perfect blend of character, functionality, and modern upgrades. The Top 5 Reasons to Love this Home Include: 1. FUNCTIONAL AND UNIQUE LAYOUT: With 5 bedrooms and 3 full bathrooms (one on each level), including a main floor bedroom and bath, this home offers unmatched flexibility. The apartment-style basement with separate entrance creates in-law suite potential. 2. RARE CORNER LOT WITH CHARACTER: Set on a desirable corner lot framed with beautiful hedges, this property offers both privacy and curb appeal. Its a rare find in the neighborhood, combining charm with plenty of outdoor space. 3. MOVE IN READY: From the updated floors, trim, and baseboards to updated bathrooms, quartz counters, porches, every detail has been refreshed. 4. DETACHED GARAGE AND AMPLE PARKING: Enjoy the convenience of a separate garage, plus 2 private parking spots. A standout feature and rare find for the area is the abundance of street parking off the side to make sure your guests are never struggling to find a spot when visiting. 5. IDEAL MULTIGENERATIONAL HOME IN A PRIME LOCATION: Whether for extended family or those who want private living spaces under one roof, the setup is perfect for multigenerational living. Plus, you're a quick drive to the Red Hill access, Eastgate Mall, and major highways (QEW, 403, 407), with trails, Confederation Park, and the waterfront nearby. Were excited to share this incredible home with you and can't wait for you to see it in person! Open House - Thursday September 4th (6PM to 8PM) AND Sunday September 7th (2PM to 4PM) (id:35762)
Shaw Realty Group Inc.
5103 - 70 Annie Craig Drive
Toronto, Ontario
Welcome to Vita on the Lake, where luxury living meets an unparalleled waterfront lifestyle. Perched on the 51st floor, this one-bedroom plus den residence offers breathtaking, panoramic views that sweep across Lake Ontario, the downtown Toronto skyline, and the Humber Bay shoreline. Every glance out of the floor-to-ceiling windows is a reminder that you are living above it all, surrounded by light, water and sky. With approximately 615 square feet of thoughtfully designed interior space and an oversized 165 sq ft balcony, this suite is perfect for both everyday living and entertaining. The open-concept layout blends a modern kitchen complete with quartz countertops, integrated appliances, and sleek cabinetry with a bright living and dining area. The versatile den provides an ideal space for a home office, nursery, or guest bedroom, and two spa-inspired bathrooms. This unit also includes one parking space and one locker for added convenience. Whether you're relaxing on your balcony watching the sunrise, hosting friends against a glittering skyline backdrop, or enjoying lakeside trails right outside your door, A seamless blend of lakeside calm and downtown energy. Enjoy premium amenities including 24-hour concierge service, an outdoor pool, sauna, fully equipped fitness and yoga studios, elegant party and dining rooms, and comfortable guest suites for visiting friends and family. Located in Toronto's coveted Humber Bay Shores community, you are just steps to waterfront parks, the scenic boardwalk, popular cafés, and convenient shopping. TTC, Metro, and Mimico GO Station are moments away, providing quick connections to downtown, while the Gardiner Expressway and QEW offer effortless access to the rest of the city. (id:35762)
RE/MAX Aboutowne Realty Corp.
33 Valonia Drive
Brampton, Ontario
LEGAL BASEMENT APARTMENT!!! Welcome to Stunning And Bright 3+2 Bedroom fully detached Home. Fabulous Open Concept with Great layout and Hardwood In Living/Dining room, Large Sunfilled Family Room With Fireplace & Vaulted Ceiling. Spacious Kitchen With Breakfast Area W/O To A Huge Deck On Pie Shaped Lot (Wider At The Back), Master Suite With Hers/his Closet, another two great size bedrooms. Legal Basement apartment rented to AAA tenants. Tenants willing to stay or leave. Steps To Schools, plaza, Challo- freshco, Walmart and other Shops & Transit. Great opportunity for Investor or first time buyers or if you would like to upgrade from Semi or Towns. (id:35762)
RE/MAX Realty Services Inc.
152 Elton Park Road
Oakville, Ontario
Stunning custom-built residence on coveted Elton Park Road in prestigious Morrison, offering timeless elegance, privacy, and modern comfort. Designed for both gracious entertaining and everyday living, this home sits on an expansive ~15,000 sq. ft. lot surrounded by mature trees and lush landscaping. The main level combines elegant formal spaces with inviting family areas. The formal living room features oversized windows and a beautiful fireplace, while the dining room opens seamlessly to the deck and pool perfect for indoor-outdoor gatherings. The renovated kitchen impresses with custom cabinetry, premium appliances, stone island, soft blue backsplash, and a sunlit breakfast area wrapped in windows with serene views and deck access. At the heart of the home, the sunken family room boasts vaulted ceilings, arched windows, a dramatic stone fireplace, and custom built-ins. A mudroom, laundry, versatile office/guest room, and stylish full bath complete this level. Upstairs, the primary suite is a private retreat with vaulted ceiling, raised platform, motorized shades, dual walk-in closets, and a spa-like ensuite with tub, shower, and double vanities. Two additional bedrooms share a beautifully appointed bath with double sinks, glass shower, and clawfoot tub. The finished walk-out lower level offers over 2,300 sq. ft. of extra living space with a bright recreation room, billiards area, full bar, guest bedroom, full bath, and rustic wine/storage room. Step outside to your own backyard oasis a sparkling pool surrounded by stone patio, multi-level deck with hot tub, lush gardens, and a charming pool house, all framed by mature trees for complete privacy. Located just steps from Lake Ontario, Downtown Oakville, top public & private schools, GO station, parks, trails, and more. A rare opportunity to enjoy luxury, privacy, and convenience in one of Oakville's most sought-after neighbourhoods. (id:35762)
RE/MAX Aboutowne Realty Corp.
1197 Dufferin Street
Toronto, Ontario
Welcome to 1197 Dufferin Street, a fully detached 4-bedroom home in the heart of Dovercourt. Perfectly suited for a growing family or a savvy investor, this property blends space, comfort, and opportunity. Step inside to discover a bright open-concept living and dining area, a convenient main-floor bedroom, and a spacious eat-in kitchen with a walk-out to the fully fenced, interlocked backyard, an ideal space for gatherings, entertaining, or everyday living. Upstairs, you'll find three generously sized bedrooms and a 5-piece bathroom. The finished basement expands your living options with its own kitchen, full bathroom, laundry, and a separate entrance - ideal for extended family, or potential for rental income. Adding even more value, the property includes a detached double-car garage with laneway access. This versatile space provides ample storage and exciting potential for a 2-storey laneway house, offering a smart path to additional income or multi-generational living. Situated in a family-friendly community, you'll be within walking distance of Dufferin Subway Station and the soon-to-open 80,000+ sq. ft. Wallace Emerson Recreation Centre. The area is thriving with local gems - from artisanal bakeries and cozy coffee shops to craft breweries and hip eateries along Geary, Dupont, Ossington, and Bloor. 1197 Dufferin Street isn't just a home, its a lifestyle and an investment in one of Toronto's most dynamic neighbourhoods. (id:35762)
RE/MAX Professionals Inc.
Bsmt - 34 Brunswick Street
Brampton, Ontario
Gorgeous Legal Basement Apartment With 2B + 1W 1K+ Separate Laundry! **2 Parking Spots** On the Extended Driveway! Highly Desirable Area! Walking Distance to Mount Pleasant Go Station, Transit, Lake Louise Park, Schools and Big Plaza (Fortinos, Banks, LCBO, McDonalds,....)! Carpet Free! Very Bright and Clean! Modern Kitchen with S/S Appliances, Back-Splash and Granite Countertop! Private Entrance from Backyard! Great for a Small Family or a Group of 3-4 People! No Smoking & No Pets! A Must See! (id:35762)
Homelife/miracle Realty Ltd
86 Clapperton Street
Barrie, Ontario
Executive End-Unit Townhome In A Prime Lifestyle Location! Upscale Sophistication Meets Modern Design In This Exclusive Enclave By Renowned Estate Builder, Daycor. Offering 2,100 Sq/Ft Of Luxurious Living Space With Premium Finishes Throughout. Perfectly Situated Within Walking Distance To The Waterfront, Downtown Restaurants, Local Shops, And Just Minutes To The Highway, This Home Combines Convenience With Refined Style. The Open-Concept Main Level Showcases 9Ft Ceilings, Engineered Hardwood Flooring, Oversized 8 Ft Sliding Doors & Windows, Custom Light Fixtures & Pot Lights. Stunning White Shaker Kitchen Cabinets w/ Undermount Lighting, Soft Close Drawers, Quartz Countertops & European Tiled Backsplash, Large 8ft CentreIsland, Stainless Steel Frigidaire Professional Appliance Package w/Gas Stove. The Layout Flows Seamlessly Into The Dining Area & Family Room, Highlighted By A Floor-To-Ceiling Stone & Shiplap Gas Fireplace & Walkout ToThe Expansive 17 x 12 Private Deck Overlooking A 143 Ft Deep Treed Lot. Upstairs, The Primary Suite Boasts A Spa-Inspired Ensuite With Glass Shower & Convenient Bedroom-Level Laundry. Designed With Flexibility In Mind,This Home Offers 3 Bedrooms & 4 Bathrooms, With At Least One On Each Level. The Finished Walkout Lower Level Also Offers 9ft Ceilings & Includes A Wet Bar Rough-In And Provides The Perfect Space For A Second Living Room, Office, Or Guest Suite, With Access To A Covered Deck & The Serene Backyard. Additional Features Include Custom Window Coverings, Upgraded Trim, Black Hardware, Large Decorative Stairways, HRV System, Water Softener, On-Demand Water Heater, Ample Storage, And Inside Entry From The Garage. This Rare Opportunity Blends Modern Luxury With An Unbeatable Lifestyle Location. Masterfully Designed To Offer Everything You've Been Looking For! (id:35762)
RE/MAX Hallmark Chay Realty
16 Wales Avenue N
Adjala-Tosorontio, Ontario
Welcome to 16 Wales Ave N - Situated on an impressive 78 x 167-foot lot, this beautifully updated 3+2 bedroom bungalow offers an unbeatable combination of space, comfort, and modern design, ideal for any growing family. The expansive, beautifully landscaped backyard is a true highlight, offering ample room for children to play, adults to unwind, and guests to gather. Whether it's hosting weekend barbecues or enjoying quiet evenings under the stars, this outdoor space will not disappoint. Situated on a large, peaceful lot, it features a beautiful, spacious deck overlooking a tree-lined yard perfect for relaxing or entertaining in a serene natural setting. Step inside to discover a bright open-concept layout featuring a modern design with custom millwork and features throughout. Stunning chef inspired kitchen with quartz counters, designer backsplash, stainless steel appliance and plenty of cupboard and pantry space. Bright & spacious living and dining room. The main floor includes 3 wonderful sized bedrooms and a 4 piece bathroom, while the fully finished basement offers an additional 2 more bedrooms, a home office, a full bathroom, and a large rec room perfect for movie nights or a kids play zone. The property also features a double car garage and private double driveway, offering ample parking and storage. Located on a quiet, family-friendly street, this home delivers the best of peaceful suburban living with easy access to nearby amenities. The neighbourhood is scenic and calm, offering a peaceful atmosphere with walking distance to a convenience store, LCBO/Beer Store, pharmacy, and a local pizzeria. Just a 10-minute drive to Alliston, you'll find all the essentials of city living within easy reach. Outdoor enthusiasts will enjoy the abundance of nearby trails and the close proximity to Earl Rowe Provincial Park, perfect for weekend adventures. (id:35762)
RE/MAX Professionals Inc.
41 Sherie Drive
Georgina, Ontario
Welcome to 41 Sherie Dr. A beautiful 3 bedroom home in sought after Keswick by the Lake subdivision, on a quiet street with no houses directly behind. Situated on an oversized 51' x 196' fully fenced lot backing onto open greenspace. This well cared for home offers all newer windows throughout, bright neutral decor, new forced air gas furnace & central air (2 years old). Updated kitchen with quartz countertops, ample cabinetry and a functional layout for cooking & entertaining. Large windows fill this home with lots of natural light. Comfortable living/dining room with fireplace and walkout to a deck in the backyard, ideal for relaxing or hosting guests. 3 generous sized bedrooms, updated bathrooms, unfinished basement awaiting your finishing touch. Spacious paved driveway (no sidewalk) leads to garage, inviting landscaping and covered front entry. Convenient location for easy commute, close to Woodbine and just minutes to Hwy 404. Walk to rec centre/library, school, shopping, restaurants & public transit. (id:35762)
RE/MAX All-Stars Realty Inc.
1020 - 62 Suncrest Boulevard
Markham, Ontario
Luxury condo in prime Hwy 7/Bayview area. A high floor spacious corner unit, 9 Ceiling w stunning SE unobstructed open views. This 1,054SF condo offers two bathrooms & 2 split bedrooms. Large picture windows in Living and Dining area and all Bdrms. Balcony & open kitchen with Granite counter top. Easy access parking close to entrances. Excellent facilities: Indoor pool, Gym, Sauna, Party Rm, Media Rm, Billiard & Table-Tennis Rm, Guest Suites, Gated Security, 24Hrs Concierge. Steps from Viva Bus stops, 404/407, Parks, Shops, Restaurants, Clinic, St. Robert & other sought-after Schools. (id:35762)
Nu Stream Realty (Toronto) Inc.
29 Kylemount Court
Vaughan, Ontario
Welcome To This Stunningly Renovated Luxury Residence, Perfectly Situated On A Quiet Cul-De-Sac Backing Onto A Park In Patterson! Designed With Sophistication And Functionality In Mind, This 4+1 Bedroom Home Offers Impeccable Craftsmanship Throughout. The Interior Showcases Custom Millwork, Solid Wood Doors, And Wall Paneling With Glass-Railing Staircase That Sets An Elegant Tone. The Custom Kitchen Features Wolf And Sub-Zero Appliances, Complemented By Caesar Stone Countertops And Marble Door Handles. Bathrooms Are Adorned With Stone And Marble Finishes, With The Primary Ensuite Offering Heated Floors For Ultimate Comfort. Additional Highlights Include Custom Drapery Throughout, A Wet Bar, Movie Projector, And Seamless Luxury Details In Every Corner. The Exterior Is Equally Breathtaking, Built On A Full Concrete Pad Under All Stonework For Enduring Quality. Entertain In Your Private Backyard Retreat Featuring A Fibreglass Pool With Coverstar Auto Cover, Cabana With TV, Fireplace, And Stereo, And A Relaxing Hot Tub. The Property Also Boasts An Irrigation System, A 5-point Lock European Fibreglass Door, And Exceptional Attention To Detail That Enhances Both Security And Style.this Home Is Truly Move-In Ready And Designed For The Most Discerning Buyer, Blending Timeless Elegance With Modern Luxury. A Rare Opportunity To Own A Fully Renovated Property Of This Caliber In Such A Coveted Location. (id:35762)
Sutton Group-Admiral Realty Inc.
62 Hubbard Boulevard
Toronto, Ontario
Designed For Both Entertaining & An Active, Outdoor Lifestyle, 'Life On Hubbard Blvd' Allows You To Fully Embrace Lakeside Living. Whether It's Paddle Boarding, Strolling The Boardwalk, Working From A Sunlit Office With A View, Practicing Yoga, Or Simply Enjoying A Quiet Moment With A Book Or Podcast, The Lake Is Part Of Daily Life Here. They Say The Closer We Are To The Water, The Longer We Live & This Home Embodies That Spirit. The Kitchen, Thoughtfully Renovated In 2018, Is A True Culinary Showpiece With Miele Appliances, Heated Floors & A Striking Live-Edge Maple Bar Overlooking The Cooking Space. At Its Center: A Spanish-Imported TCB Induction Stovetop, Seamlessly Integrated Into The Porcelain Countertop Invisible Until In Use, Extending Prep Space & Always A Source Of Wonder For Guests. Other Luxuries: A Spectacular Rooftop Retreat With Hot Tub & Fire Pit, Folding Doors That Open The Entire Front Of The Home To The Lake (YOU WON'T BELIEVE IT) & Terraces On Every Level That Capture Endless Water Views. Inside, The Decadent Primary Suite Offers A Dreamy Bedroom Where You Drift Off To The Sound Of The Waves, Double Doors Out To Your Private Terrace, Spa-Inspired Five-Piece Bathroom, & Custom Dressing Room. Guests/Kids Returning From Uni Can Enjoy Their Own Private Level. There's Two Options - On The Main (Murphy Bed) Or The Lower Level Which Has A Bedroom With On-Grade Windows & A Separate Cool Lounge/Theatre Room Or Overflow Fourth Bedroom. Outside, The Most Admired Garden On Hubbard Blooms With Vibrant Life, Attracting Birds, Bees & Butterflies. An Indoor Garage Provides Everyday Convenience & So Much Storage. This Is More Than A Home - It's A Lifestyle Defined By Sunsets, Lake Breezes & Effortless Entertaining. A True Waterfront Treasure. (id:35762)
Royal LePage Estate Realty
1401 Salem Road N
Ajax, Ontario
This Newly Renovated 3+1 Bedroom, 3 Bathroom Freehold Townhome Nestled In A Family-Friendly Neighborhood, The Bright And Spacious Home Is Surrounded By Scenic Trails And Just Steps From Carruthers Creek. Conveniently Located Near Public Transit, Highways, Schools, Shopping, Restaurants, Parks, And Countless Amenities, It Offers The Perfect Balance Of Comfort And Convenience. Inside, You'll Find An Open-Concept Layout With Modern Upgrades Throughout, Including: New Staircase, Pot Lights, Granite Kitchen Counters, Engineered Flooring, Customized Den Closet, New Window Blinds, Light Fixtures, Freshly Painted Interiors, And Epoxy-Coated Garage Floor Offers Durability, Versatility And A Wide Range Of Potential Uses. Step Out Onto The Balcony With Stylish Wood Deck Tiles, Creating A Cozy Space Ideal For Year-Round BBQs And Outdoor Enjoyment. Quiet, Peaceful, And Thoughtfully Updated, This Home Is A True Gem Perfect For Families And Children. Don't Miss Your Chance To Own This Blend Of Style, Comfort, And Convenience! (id:35762)
Century 21 Miller Real Estate Ltd.
40 Mallon Avenue
Toronto, Ontario
Welcome to your dream home in Leslieville! This renovated 3-bedroom, 2-bathroom home offers an open concept layout with ideal practical finishes for a growing family. The primary bedroom features cathedral ceilings and double windows that fill the room with natural light, plus a walkout to a private deck, a perfect spot to soak in the sun and enjoy a morning coffee. The easy maintenance backyard provides room for kids to play, pets to run, or summer barbecues with family and friends. Downstairs, the finished basement with a 7.5ft ceiling height includes a comfortable family room, making it an ideal hangout for movie nights, a play area, or a work from home space. The location of this home cannot be beat, as it is just steps away from Queen St restaurants, shops, and all the conveniences that make Leslieville such a great place to raise a family. It is also a 5 minute walk to Greenwood Park - one of the best parks in Toronto. With its blend of space, comfort, and community, it's a place where you'll feel right at home the moment you step in. You do not want to miss this one! (id:35762)
Keller Williams Referred Urban Realty
58 Pine Ridge Drive
Toronto, Ontario
Rare Opportunity! Large Lot In Highly Sought After Cliffcrest Neighbourhood. Legal Severance Granted For 58 Pine Ridge Dr. Multiple Options Available... Live In The Existing Home And Build A New House Next Door Or Build Your Dream Home On Your Choice Of Lot. Build A Luxury Detached Custom Home Up To GFA 4088 SF. Sellers Prefer To Sell 58 & 60 Pine Ridge Dr Together. Both Properties Ready To Apply For Building Permit. Close To Great Schools Including St. Agatha CS, Fairmount PS, Cardinal Newman Catholic HS, R.H King Academy HS, Ttc, Go, Shop & More! Short Drive To DVP & 401. (id:35762)
Century 21 Leading Edge Realty Inc.
306 - 8 Tippett Road
Toronto, Ontario
Reside In The Prestigious Express Condos Nestled in Clanton Park! This Stunning Corner Unit Boasts 3 Bedrooms, Including A Master With Ensuite And Walk-in Closet, Floor-to-ceiling Windows, Tasteful Modern Finishes, Wide Plank Laminate Flooring, Smooth Ceilings, An Upgraded Bath & Kitchen With Integrated Appliances, Track Lighting And Kitchen Island. Enjoy The Convenience Of 1 Parking Spot And Locker (Located On The Same Floor) ! This Elegantly Designed Condo Offers Prime Living Just Steps From Wilson Subway Station. Enjoy Easy Access To Hwy 401/404, Allen Rd, Yorkdale Mall, York University, Humber River Hospital, Costco, Grocery Stores, Restaurants, And New Central Park. Experience Exceptional Building Amenities In This Prime Location! (id:35762)
Realosophy Realty Inc.
1901 - 33 Empress Avenue
Toronto, Ontario
Professionally Cleaned, Move In Ready One Bedroom, One Bathroom Condo with Parking For Lease at Royal Pinnacle. Experience the lifestyle of living in one of the most convenient condos in North York with direct access to Empress Mall, directly connected to TTC Subway Station, Loblaws, Shoppers, Banks, Coffee, Restaurants, Theatre and More! Large bedroom, open layout living area, kitchen with island counter maximizes available space! Unobstructed higher floor North view with balcony. 24HR Concierge, friendly cleaning staff, excellent amenities including good size gym, party/meeting room, billiards room, library, sauna and more! Steps To Mel Lastman Sq, Library, North York Civic Centre, Great School District(Earl Haig) . Tenant Pay Hydro, Gas & Tenant Insurance. (id:35762)
Royal LePage Your Community Realty
151 Marlborough Place
Toronto, Ontario
Rarely Available Duplex on Prestigious Marlborough PlaceThis character-filled property offers two self-contained two-bedroom residences, each brimming with charm and warmth. From exposed brick feature walls and rich wood trim to hardwood floors throughout, every detail reflects timeless style and comfort.Both units have their own private entrances, with the added bonus of separate hydro and gas meters, ensuring complete independence for tenants or owners. Each residence also enjoys exclusive basement space with laundry facilities and its own outdoor retreatwhether a deck or private yard.Additional features include on-site parking and flexible layouts that suit a variety of needs. An exceptional opportunity for investors, this property provides strong rental potential in one of Torontos most desirable neighbourhoods. Alternatively, it offers the perfect option to live in one unit while renting out the other, creating both lifestyle convenience and long-term value.Located on a quiet, tree-lined street just steps to Yonge Street, Summerhill, and Yorkville, this property combines urban convenience with residential charma rare chance to own a truly special duplex in the heart of the city. (id:35762)
Chestnut Park Real Estate Limited
708 - 185 Bonis Avenue
Toronto, Ontario
Welcome to your new home! This is a bright and spacious 1 bedroom + den, 2 full bathroom condo in the heart of Scarborough! Perfectly located just steps across from the public library, shopping, restaurants, and transit, with quick access to Highway 401 for an easy commute. Inside, you'll enjoy a functional open layout with a versatile den that can be used as a home office or guest room, along with two full bathrooms for added convenience. The building offers outstanding amenities including a Fully equipped fitness centre, Indoor pool & relaxing sauna, Rooftop patio, Fully equipped BBQ area & Secure underground parking & storage locker. Don't miss this opportunity to live in a vibrant community with everything at your doorstep! (id:35762)
Century 21 Leading Edge Realty Inc.
17 - 288 Glover Road
Hamilton, Ontario
Only 5 years new, this spacious 3-storey freehold townhouse offers an excellent layout with 10' ceilings, wood flooring, and elegant modern décor throughout. 4 bedrooms, 4 bathrooms, and an unfinished basement ideal for storage or future customization. Bright open-concep tkitchen/dining area with walkout to a south-facing balcony-perfect for family gatherings and entertaining. Large sized living room with two good sized windows and over look the greenbelt open field. Stunning modern kitchen with island, granite countertops, and top-of-the-line stainless steel appliances. Double-car garage plus driveway space for 2 more vehicles-4 parking spots total. Main floor private guest suite with ensuite, and convenient 2nd-floor laundry. Enjoy an unobstructed greenbelt view at the front entrance, adding privacy and curb appeal. All in a family-friendly neighborhood with quick access to highways, public transit, schools, shopping, and more. A move-in ready home that blends comfort, convenience, and style. (id:35762)
Royal LePage Real Estate Services Ltd.
4 - 18 Corbin Street
St. Catharines, Ontario
End Unit Townhouse In An Amazing Location In St. Catherine's. Open Concept Layout, Main Floor Has 9 Ft Ceiling And Engineered Hardwood, Kitchen With Breakfast Island & Ss Appliances. 3 Spacious Bedrooms With Broadloom. Two Washrooms On 2nd Floor. Close To Hwy 406 & Qew, Niagara Falls, Go Train, Brock University, Niagara College. (id:35762)
RE/MAX Gold Realty Inc.
37 Shaws Lane
Niagara-On-The-Lake, Ontario
Discover this elegant freehold townhouse nestled within an exclusive enclave of just 29 homes in the heart of historic Niagara-on-the-Lake. This one-of-a-kind Candida Hall layout offers sophisticated living with timeless charm and modern updates. Step inside to find a bright and airy main floor with soaring ceilings, highlighted by a formal living room featuring a cozy gas fireplace that can be converted to a main floor primary bedroom for added versatility. The updated gourmet kitchen is a chefs dream, boasting sleek quartz countertops, a matching backsplash, and ample cabinetry. Adjacent, the inviting great room with vaulted ceiling flows seamlessly onto a covered deck and patio, complete with a powered awning with private outdoor setting. The fully finished basement extends your living space with a second kitchen, a spacious recreation room, a 3-piece bathroom, and an additional bedroom, ideal for guests or extended family. Outside, the home exudes curb appeal with a stone exterior and an interlocking brick driveway, complimented by a convenient underground sprinkler system. The Shaws Lane HOA arranges for lawn maintenance and snow removal for a modest monthly fee of $120. Located in the picturesque town of Niagara-on-the-Lake, this exceptional townhouse combines luxury, functionality, and a prime location in one of Canadas most picturesque and charming communities. (id:35762)
Flynn Real Estate Inc.
1605 - 35 Green Valley Drive
Kitchener, Ontario
Welcome home to #1605-35 Green Valley Drive, a stylish 2 bed, 1.5 bath, condo in a convenient Kitchener neighbourhood. Offering 1045 sqft of updated living space with spectacular views, this corner-unit features a functional layout with a bright kitchen, a spacious living room, and a separate dining area. The primary bedroom includes a 2 piece updated ensuite, while the main 4 piece modern bath is just steps away from the second bedroom for added convenience. Highlights also include in-suite laundry (washer/dryer approx. 4 years old); neutral flooring, light fixtures and paint throughout; a single parking space included with plenty of visitor parking; and access to building amenities such as an elevator, exercise room, games room, and party room. Ideally located near shopping, restaurants, parks, trails, public transportation, schools, and with easy access to Hwy 401 and Conestoga College. This property is perfect for professionals, small families, investors, or as a smart and affordable option for parents looking to purchase a home for their child while they are attending college. (id:35762)
RE/MAX Twin City Realty Inc.
516 Pineview Gardens
Shelburne, Ontario
Spacious 3+1 bedroom, 1.5 bath 2-storey home with a linked foundation that offers the feel of a detached property. The bright eat-in kitchen walks out to a partially fenced yard backing onto town-owned vacant land adding privacy and green space. The partly finished basement includes a 4th bedroom, perfect for guests, a teen retreat, or a home office. While the home would benefit from some updates, it offers a solid layout and fantastic potential for you to personalize and make it your own. A great opportunity to create the family home youve been waiting for! **This home may qualify for a purchase plus improvement mortgage. ** This is a linked property.** (id:35762)
Royal LePage Rcr Realty




