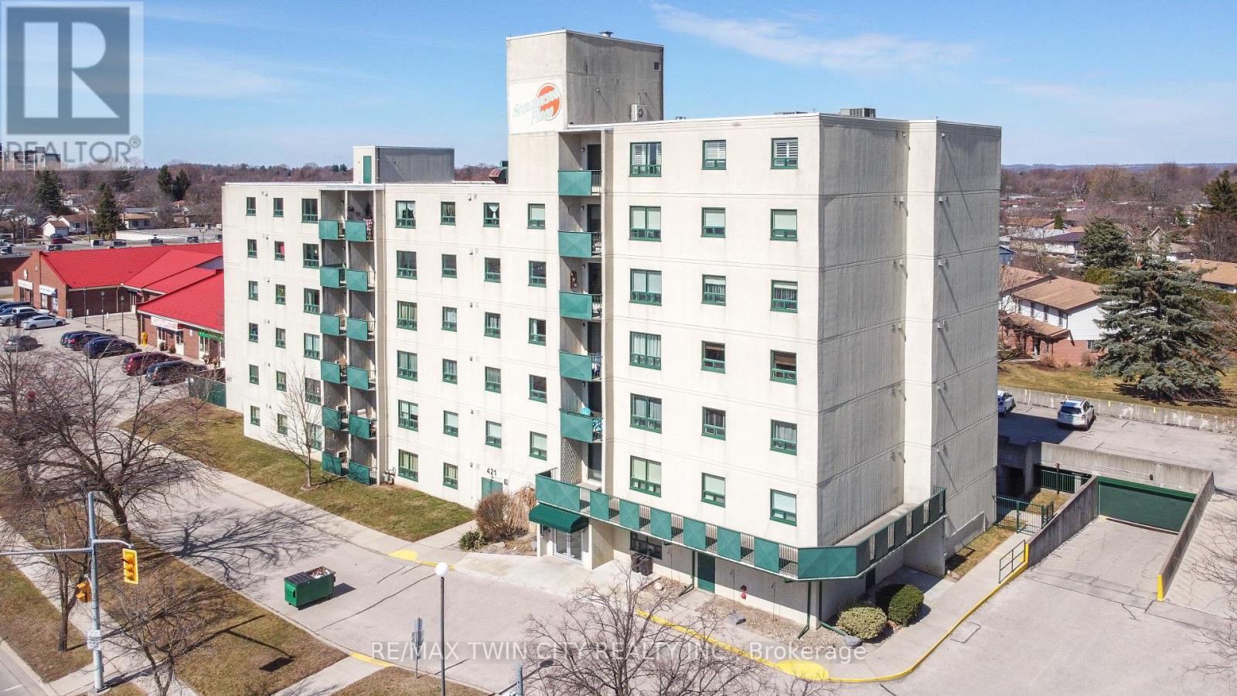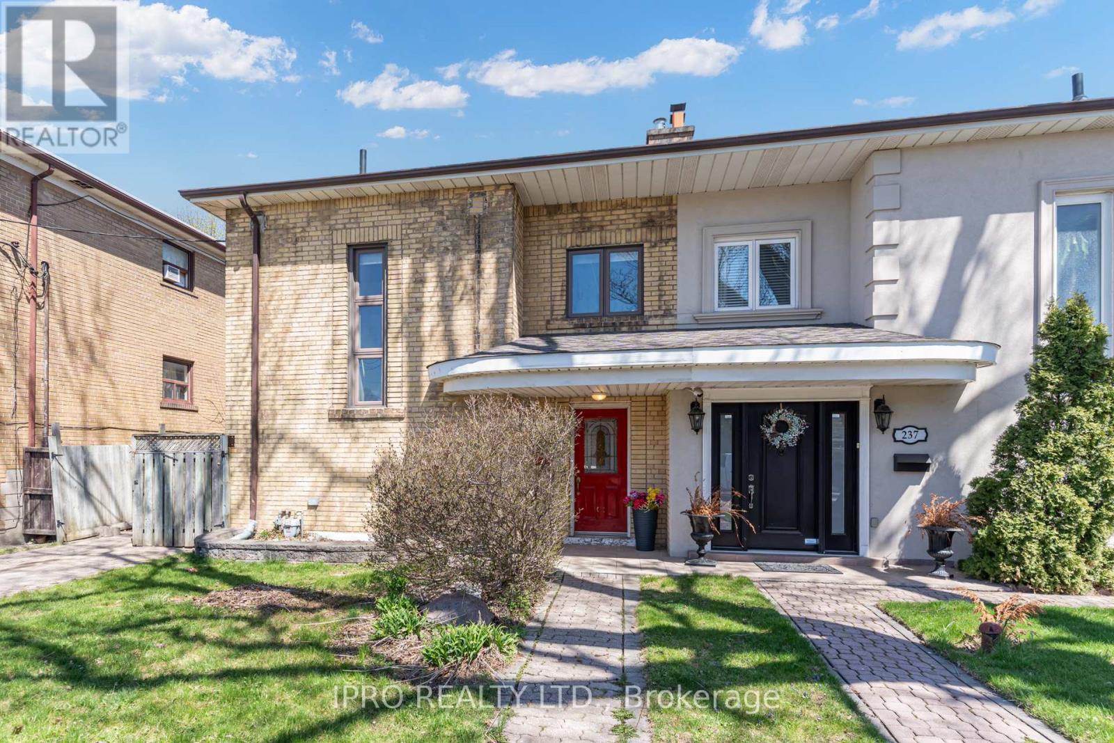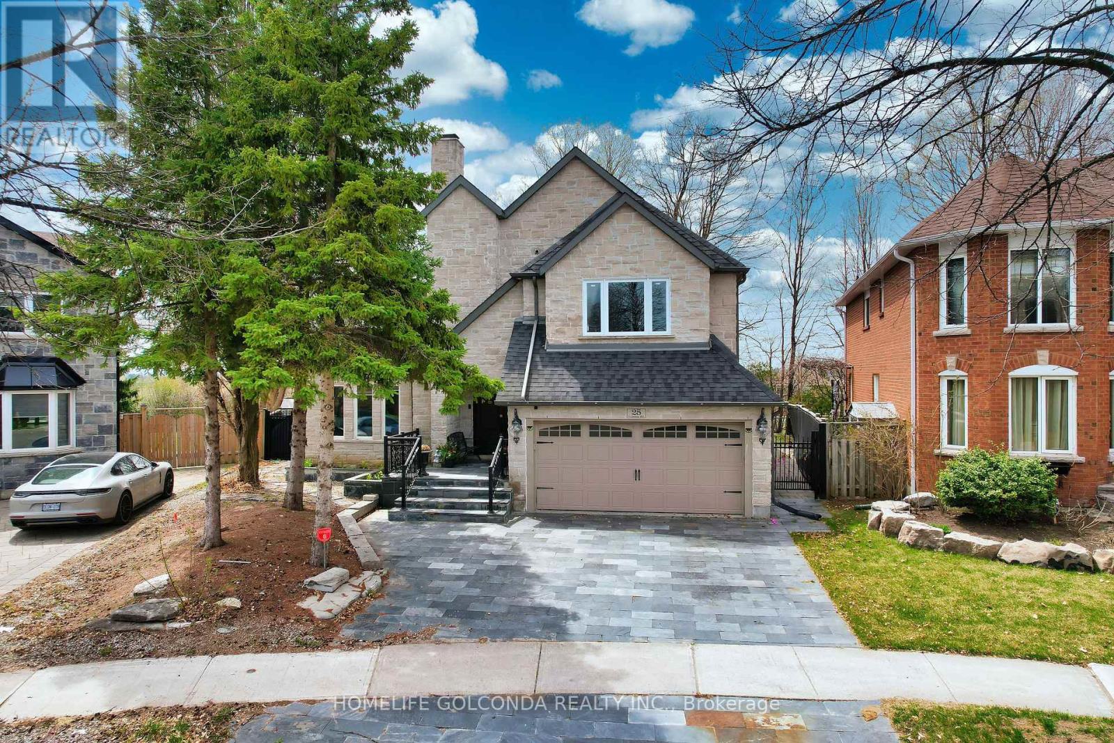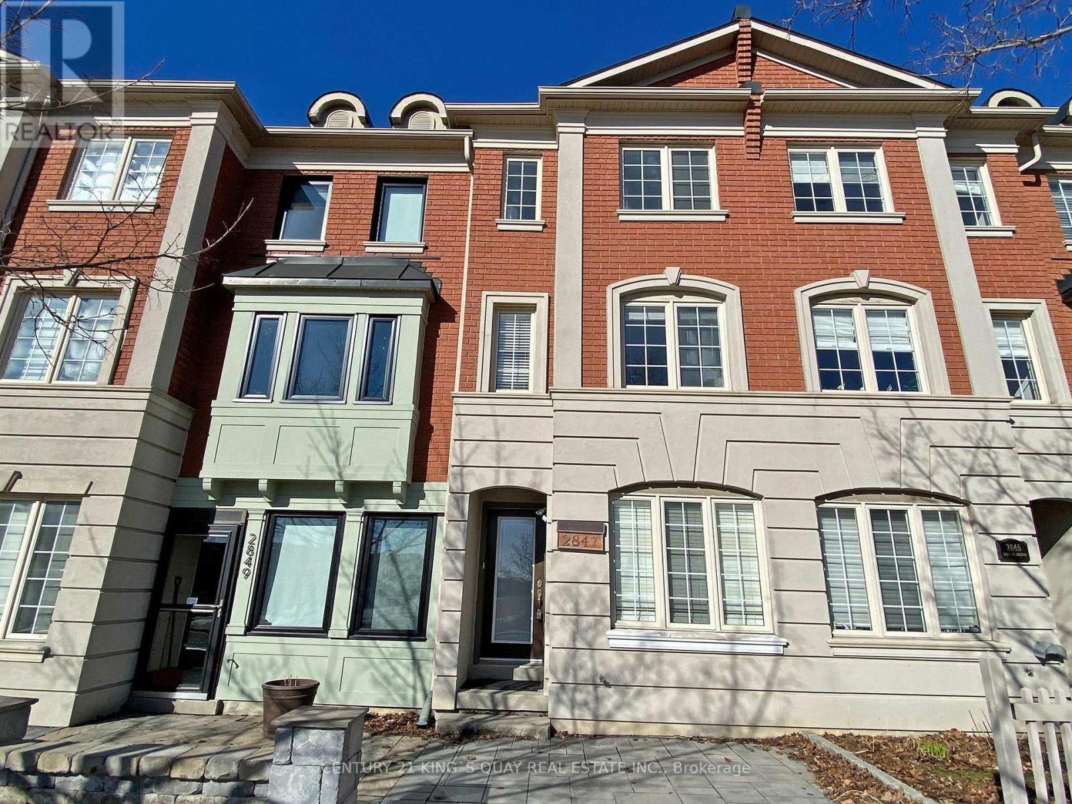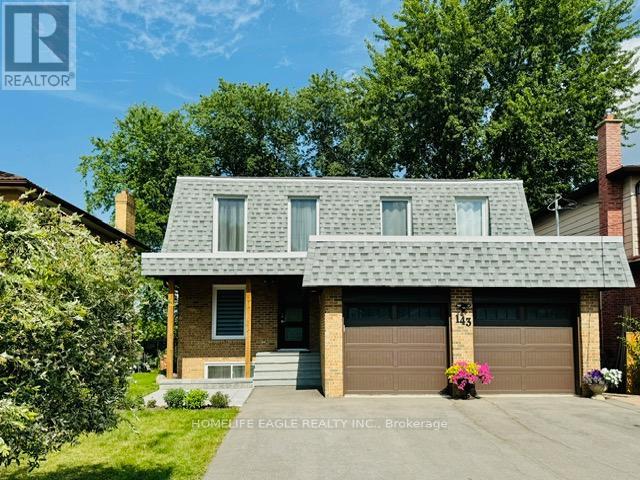21 Chant Crescent
Ajax, Ontario
Sought-after Pickering Village neighbourhood! Step into a bright and airy space featuring grand windows at the entrance and one of the most functional open-concept floorplans available.The main level boasts a seamless flow between the modern kitchen, dining area, and inviting living room perfect for both everyday living and entertaining. The expansive primary suite offers a true retreat, complete with a luxurious 5-piece ensuite featuring a frameless glass shower, and a spacious walk-in closet with custom built-in organizers. The finished basement is warm and welcoming, with large windows that flood the space with natural light ideal for a cozy family room, home office, or recreation area. Enjoy professionally finished stone interlock work in the front, side, and backyard, adding curb appeal and low-maintenance outdoor living. (id:35762)
Century 21 Atria Realty Inc.
810 - 388 Prince Of Wales Drive
Mississauga, Ontario
3 Large Bedroom 2 Bathroom Corner Unit! Breathtaking Wrap-Around T E R R A C E Over 500 Sq.Ft.With Unobstructed South-East Views Of Park. Laminate In All Bedrooms, Spacious Open Concept Kitchen, Living, Dining Room With 9Ft Ceilings, Lots Of Storage. In The Core Of Mississauga -Parks, Square One, Sheridan College, Celebration Square, Central Library, Community Center, Transit & All Major Highway. (id:35762)
Ipro Realty Ltd.
11 - 5025 Ninth Line
Mississauga, Ontario
Prime Location In Popular Churchill Meadows Area. Hard-To-Find End Unit Condo Townhouse W/3Br+Den And Two Parking Spaces! Almost 1670Sqft. Hardwood Floor On Main, Customized Stone Tv Wall And Lots Of Pot Lights In Living Rm, Open Concept Kitchen W/Back-Splash & Breakfast Bar, Sun-Filled Den Has W/O To Private Terrace. This Cozy Home Is Just Minutes Away From Schools, Parks, Stores, Hwy 403 & 407. (id:35762)
Homelife/miracle Realty Ltd
2 - 2 Nursewood Road
Toronto, Ontario
Living Life By the Beach! One of a Kind Location and Living Space that Faces Lake Ontario, Kew Beach and your own Private Gardens! Enjoy the Sun Rise and Sun Set! Ground Level Low Rise Co Op Condominium Suite with over 1000 sq. feet. Enter your Home Sweet Home by your own Private Patio Entrance Or By the Main Building Entrance. Gardens and Fenced Yard to Relax by as you listen to the waves of Lake Ontario. Open Concept Layout with a Professionally Designed Kitchen and Numerous Other Elite Upgrades. All 3 Bedrooms have double closets and Large Windows to view the Gardens. Master Bedroom has its own Walk In Closet & 2 piece Ensuite Bathroom. Peaceful and Tranquil Living In One of the Most Desired Areas of Toronto! (id:35762)
Real Estate Homeward
115 Select Avenue
Toronto, Ontario
Rare to find freestanding Industrial Unit in Desirable Location of North East Scarborough.The prime location is positioned for excellent access to Highway #401 and 407. Well configured with 15% office offering a balanced layout for Industrial/warehouse and administrative functions. New roof (2025), New Floor (2025) and Driveway. Surrounded By fast growing commercial / Industrial area, Retail big box shops and TTC. The building benefits from easy access to major roads, public transportation, and nearby amenities, ensuring convenience for both customers and employees. (id:35762)
Homelife/miracle Realty Ltd
3101 Blazing Star Avenue
Pickering, Ontario
Welcome To The New Seatonville Neighbourhood! This Stunning And Rarely Offered Brand New Detached Home Showcases Exceptional Craftsmanship In The Heart Of Pickering! Featuring 4 Spacious Bedrooms And 4 Bathrooms, This Bright Open Concept Home Offers 9-Foot Ceilings On Both The Main And Second Floors, Along With A Convenient Second-Floor Laundry Room. The Upgraded Kitchen With Quartz Countertops, An Oversized Centre Island, And Custom Cabinetry. Elegant Stained Oak Stairs With Iron Pickets, Smooth Ceilings, Pot Lights, And Quality Upgrades Throughout Including Built-In Shelves, Fireplace, Upgraded Tiles, Railings, Doors, Trim, Ensuite Bathrooms, Plumbing Fixtures, And More, Over $74K In Builder Upgrades! Plus $5K In Window Coverings! Functional Heat Recovery Ventilator And Owned Tankless Water Heater Add Efficiency And Comfort. Ideally Located Just Minutes To GO Bus Terminal, Highways 407/401, Parks, Schools, And Shopping. Perfect For Families Seeking Luxury, Comfort, And Convenience! (id:35762)
Smart Sold Realty
2217 - 15 Northtown Way
Toronto, Ontario
Luxury Tridel Triomphe 2 Condo Suite In The Heart Of North York. Walking Distance To Finch Subway/Viva Bus Terminal. This Bright One Bed / One Bath Suite On The 22nd Floor Offers A Fresh, Modern Feel With Brand-New Refrigerator, Dishwasher, Microwave And Updated Stove And Washer / Dryer. Freshly Painted Throughout! Direct Underground Access To 24-Hrs Metro Grocery Store, Abundant Visitor Parking, And Newly Upgraded Lobby, Mailbox Room And Amenities Including A Beautiful Indoor Pool, 2 Tennis Courts, Bbq Area, Bowling, Sauna, Virtual Golf, Party Room. A Truly Comfortable And Convenient Lifestyle At Yonge & Finch ! (id:35762)
Homelife Frontier Realty Inc.
2014 - 35 Mercer Street
Toronto, Ontario
Spectacular Corner Unit In The Nobu Residences - West Tower Facing North East w/Gorgeous Views of the CN Tower! By Renowned Developer Madison Group! Transit score of 100/100, Walk score of 99/100. Breathtaking Views,CN Tower view from the living room and bedroom. 9Ft Ceiling, Functional Layout, Bright and Spacious, Floor To Ceiling Windows, Open Concept, Gourmet Kitchen With Integrated Miele Appliances, Quartz Countertops W/Matching Quartz Backsplash, Thousands $$$ Spent on Upgrades Including Closet Organizers In The Primary Bedroom, Premium Bathroom Lighting, Upgraded Shower Set, Miele Washer and Dryer, Custom Window Shades & Convenient Keyless Suite Entry! Direct Access To The Legendary Nobu Hotel & It's Iconic Restaurant. Steps From Skydome, Union Station, Underground PATH, Royal Alexandra Theatre, Roy Thompson Hall, Princess of Wales Theatre, Second City, Art Gallery of Ontario and TIFF Bell Lightbox. Close to shops, restaurants & schools! 5 Minutes Walking to St. Andrews Subway Station. 8 Minutes to University of Toronto St. George Campus & Close to Gardiner Expressway! (id:35762)
RE/MAX Hallmark Realty Ltd.
16 - 205 West Oak Trail
Kitchener, Ontario
Location, Location, Location! Welcome to this stunning, modern end-unit urban townhouse in the highly sought-after Huron Park. Built just three years ago, this dazzling home offers over 1,400 sq. ft. of stylish living space. The main floor features an open-concept kitchen with granite countertops, stainless steel appliances, and sleek cabinetry, seamlessly flowing into the dining and living areas, which have walkout access to a spacious balcony. Upstairs, the primary bedroom boasts a large window and ample closet space, while the second bedroom shares a beautifully designed 4-piece bathroom. Conveniently located on this level is the laundry area for added functionality. Thoughtfully designed, this home is aesthetically pleasing and comes with a Tarion warranty for peace of mind. Perfectly situated in a family-friendly neighborhood, this gem is close to a variety of amenities, including big-box stores, restaurants, parks, grocery stores, medical clinics, pharmacies, and public transit. With quick access to Highway 401 and just a minutes drive to Conestoga College Doon Campus, this home is ideal for modern living. Don't miss this opportunity to own a brand-new property in an excellent location! ** some pictures are from previously staged** (id:35762)
Royal LePage Flower City Realty
506 - 421 Fairview Drive
Brantford, Ontario
A Beautiful North End Condo! This lovely 2 bedroom, 2 bathroom condo is located in a highly sought-after North End location that's within walking distance to all amenities and features a large living room with laminate flooring, a formal dining area with patio doors leading out to a private balcony, a bright kitchen that has plenty of cupboards and counter space, a convenient in-suite laundry room, a newly renovated 4pc. bathroom with a modern vanity and a tiled shower, and good-sized bedrooms including a big master bedroom that enjoys a private 3pc. ensuite bathroom. A bright and spacious unit in an excellent building that's a short walk to a bank, grocery store, Tim Hortons, shopping, and close to the mall, Costco, restaurants, and highway access. Book a private showing! (id:35762)
RE/MAX Twin City Realty Inc.
75 Juniper Crescent
Brampton, Ontario
BRIGHT 4 BEDROOM SEMI-DETACHED HOME LOCATED ON FAMILY FRIENDLY STREET. BONUS SUNROOM OFFERS A PLEASANT SPOT TO ENJOY THE VIEW OF THE YARD. BASEMENT IS READY FOR YOUR PERSONAL DESIGN TOUCHES. THIS MUCH LOVED HOME HAS BEEN IN THE SAME FAMILY SINCE 1972!! MAKE IT A HOME FOR YOUR FAMILY. LOCATION IS CLOSE TO ALL AMENITIES, INCLUDING CHINGUACOUSY PARK, SCHOOLS, BRAMALEA CITY CENTRE, HOSPITAL, HIGHWAY 407/410 AND SO MUCH MORE. (id:35762)
Royal LePage Signature Realty
32 Shady Glen Crescent
Caledon, Ontario
Prime Location! Spacious 1 Bedroom Basement Apartment in the Heart of Bolton. Discover Comfort and Convenience in this Beautifully Maintained 1 Bedroom Basement Apartment, Ideally Situated just Minutes from all Amenities in Central Bolton. Perfect for Professionals or Couples Seeking a Private Modern Living Space. Key Features: Private Separate Entrance for Enhanced Privacy. Spacious Bedroom with Brand New Carpet. Modern 3 Piece Bathroom. In Unit Laundry with Private Washer & Dryer. Contemporary Kitchen Featuring New Stainless Steal Appliances. 1 Dedicated Parking Spot Included. Monthly Rent : $2.050 + 40% Utilities. No Smoking Indoors. No Pets. (id:35762)
Royal LePage Your Community Realty
239 Bicknell Avenue
Toronto, Ontario
Step into the effortlessly cool haven that is 239 Bicknell Ave - a 2-story semi that radiates modern charm with just the right dash of eclectic chill. This 3BR, 2 bathroom gem is the ultimate vibe, offering spaces that feel tailored to life's rhythm. Upstairs, you'll find 3 sunlit sanctuaries framed by windows that let in that coveted natural glow, while downstairs, the living room steals the spotlight with its statement fireplace-a magnet for lazy Sunday mornings, candlelit evenings, or gatherings with your inner circle. The kitchen is a stylish masterpiece: think stainless steel appliances that merge sleek design with practical flair to fit your flow. And then there's the backyard - a dreamy expanse that's basically your blank canvas for garden experiments, al fresco feasts, or sipping craft cocktails under starlit skies. Don't forget the garage that can be easily be converted into a loft space, office, man cave, gym or yoga studio. The basement - pure potential. An unfinished retreat waiting to evolve into your visionary workshop, zen-filled studio, or a storage solution that's as functional as it is fabulous. Perched in a community bursting with character, you're just a stone's throw from hip eats, scenic parks, quality schools, and TTC stops (plus the buzz-worthy upcoming LRT). Life at 239 Bicknell Ave - seamlessly connected and endlessly inspired. (id:35762)
Ipro Realty Ltd.
3116 The Collegeway
Mississauga, Ontario
Live The Good Life In A Fantastic Erin Mills Community Of Mississauga. Conveniently Situated Across From Tom Chater Memorial Park, This Exceptionally Designed 4 Bedroom Home With A Spacious Covered Front Porch Overlooking The Landscaped Front Yard Is Waiting For A New Family. Bright And Spotless Throughout With Over 4000 SqFt On Three Levels Including The Fully Finished Basement With A Huge Recreation Room Plus Two Extra Rooms (Office And Bedroom), A Large Formal Living Room And Separate Dining Room Ideal For Entertaining, A Spacious Family Room Centered Around A Cozy Wood Burning Fireplace, All With Hardwood Flooring Plus An Inviting Kitchen With Plenty Of Granite Counterspace Adjoining the Sunlit Breakfast Area With A Sliding Door Walk Out To The Beautifully Landscaped Backyard Garden. A Spectacular Oak Curved Staircase To The Second Floor Featuring Laminate Flooring Throughout, And A Breathtaking Primary Suite That Stretches The Full Length Of The House Offering A Spacious Walk In Closet And A Newly Renovated Gorgeous Modern Ensuite. Two Car Garage With EV Charger Plus Space Available To Accommodate Four Cars In The Driveway. This Spacious Family Home From The Original Owners Is Ready For A New Chapter. Make It Yours Today! Shows Well (id:35762)
Royal LePage Terrequity Sw Realty
17 Grafton Avenue
Toronto, Ontario
Urban Living At Its Finest. Absolutely Gorgeous Family Home Nestled In One Of Toronto's Most Coveted Neighbourhood Historic Roncesvalle Village. This Beautiful Home Offers Over 3500 Sq Ft Of Living Space And Modern Contemporary Sophistication Blended With Classic Charm And Unparalleled Finishes Throughout.Completely Rebuilt & Remodeled In 2017 Down To The Brick & Studs Plus Private Parking For 3 Cars Wired For EV Charger.From Step Up To The Spacious Front Porch And Upon Entering, You're Greeted By Open-Concept Layout Creating Effortless Flow Between The Spaces.Bright, Light-Filled Main Floor Featuring Living Room With Massive Entertainment Feature Wall With Gas Fireplace,Flowing Into Centrally Positioned Dining And Designer Kitchen Equipped With A Large Island, Stunning Ceasarstone Countertops&High-End B/I Appliances.This Open Concept Layout Seamlessly Connects Indoor&Outdoor Living And Steps To A Large, South Facing, Private Deck With Fully Retractable Doors Perfect For Entertaining&Relaxing. The Second Floor Includes Bright Primary Bdrm With Walk-in Closet,Balcony To Enjoy Your Morning Coffee And Spa-Inspired 4Pc Ensuite With Large Walk-in Shower&Double Sink.Second Bdrm Features Walk-in Closet And Extra Large Window. Second Floor Is Complemented By Luxurious 5-Pc Bath Boasting Large Soaker Tub,Walk-in Shower And Double Vanity.Fantastic Opportunity For A Savvy Investor Or Someone Looking To Live In A Prime Vibrant Community And Collect Income From 2 Other Units!Or Convert Into A Single Family Home. Ideal Location Provides Multiple Options!Great Tenant On The 2nd Floor Occupying Character-Filled 2 Bed,1 Bath Unit Featuring Living Room With A Walkout To South Facing Balcony.The Lower Level Offers Beautiful 1 Bdrm/1 Bath Apt And Separate Laundry. This Property Offers A Lifestyle Of True Comfort And Style,And Convenience. Stroll To The Lake or High Park, And Famous Roncys Cafes And Cozy Stores.Walk To Schools&TTC,Min To Gardiner&Downtown.Truly A Wonderful Family Home! (id:35762)
Sutton Group Old Mill Realty Inc.
96 Wildberry Crescent
Brampton, Ontario
This newly renovated 4-bedroom, 4-bathroom detached home in Brampton offers a perfect blend of modern upgrades and classic charm. The spacious open-concept design is ideal for both family living and entertaining. The upgraded kitchen features sleek countertops, custom cabinetry, and top-of-the-line appliances, making it a chef's dream. All bathrooms have been beautifully renovated with stylish finishes and contemporary fixtures. The four generously sized bedrooms provide plenty of space for relaxation, while the fully finished basement offers additional living space or potential for customization. With fresh paint, new flooring, and thoughtful attention to detail throughout, this home is move-in ready and offers a bright, welcoming atmosphere. Located in a desirable neighborhood close to schools, parks, and shopping, this is the perfect place to call home! (id:35762)
RE/MAX Gold Realty Inc.
31 Wyn Wood Lane
Orillia, Ontario
Welcome to this exceptional three-story townhouse, perfectly positioned along side of the Lake Couchiching waterfront for breathtaking views and an unparalleled lifestyle. This beautifully designed home offers spacious, light-filled living across three elegant levels, with an open-concept second floor that seamlessly connects the living, dining, and kitchen areas-perfect for both entertaining and everyday living. Enjoy a beautiful lake view while sipping your morning coffee on the kitchen balcony every morning! The upper levels features two generous bedrooms, including a luxurious primary suite with ensuite bathroom and private balcony. The crown jewel of the property is the expansive rooftop terrace, an ideal spot for relaxing, hosting gatherings, or simply soaking in the panoramic views of the surrounding landscape. Additional highlights include a modern chef's kitchen, premium finishes throughout, attached garage parking, and easy access to nearby parks, lakes, trails, dining, and shopping. Schedule a private tour today! (id:35762)
RE/MAX Experts
B4 - 7540 Weston Road
Vaughan, Ontario
Incredible opportunity to lease 2,069 sq. ft. of prime retail space in one of Vaughans most high-traffic commercial hubs! Situated in a prominent and thriving plaza at the intersection of Highway 7, Highway 400, and Weston Road, this location offers unmatched visibility and accessibility. The surrounding area is experiencing rapid growth and development, making this an ideal spot for businesses looking to benefit from high footfall and vehicular exposure. This dynamic plaza is home to an excellent mix of national and local tenants, including Baton Rouge, Burger King, Sunset Grill, Vivo Pizza, and Hearing Life, drawing a steady stream of customers throughout the day. Located directly across from the bustling intersection of Weston Road, Rowntree Dairy Road, and Colossus Drive, with traffic lights for convenient access, this space offers outstanding signage potential and front-facing exposure with high ceilings and spacious space. There are plenty of parking spaces in front and behind the building. The unit is suitable for a wide range of retail, office, or service-oriented uses (subject to landlord approval), and can be customized to suit your business needs. With strong demographics, constant traffic, and established neighboring businesses, this is a rare leasing opportunity in one of Vaughans most desirable commercial corridors. Dont miss your chance to establish or grow your business in this high-demand, high-visibility location! (id:35762)
Right At Home Realty
25 Conistan Road
Markham, Ontario
Top Quality Finished unique very open, very spacious design with really high ceilings a modern architectural because of the use of stone and wood, 4+2 Bedroom Executive Home Situated On A Pie-Shaped Lot At prestigious Community Unionville, Enjoy Convenient Access To Hwy 404/DVP, 407, Just Steps To Top Ranking Schools, Retail, Grocery, Restaurants & Mere ,York University Campus, Markham Civic Centre, Rec Centres, Tennis Courts, Arenas & Top-Tier Parks And Walking Trails Including Parks, Toogood Pond, & Crosby Park! And The GO Station. Floating stairs & Stunning Cathedral Ceiling. Large Windows, Skylights, Pot lights, Custom trim crown Work, wainscoting, and Showcases modern Hardwood Flooring throughout, Open concept Chelf's Eat-In Kitchen, Modern and Stylish Granite Backsplash & Custom Countertop, SS Appliances & A Breakfast Bar Adjacent To The Breakfast Area Which Overlooks The Sun-Drenched Solarium Walks Out Wide Pie-Shaped Backyard! The Main Floor Is Enhanced With A Spacious Sun Family Room And Main Floor Laundry Room With Direct Access To A Double Car Garage with Stone Driveway. The primary suite features a luxurious bath with a 5 Pc Marble soaking tub. 2nd and 3rd Bedrooms with 3pc ensuite and walk-in closet, Step Down To A Professionally Finished Lower Level Featuring , 2 Bedrooms, 3-Pc Bath, possible Inlaw Suite or potential rental income.(Seller/Agent Do Not Warrant Retrofit Status Of Basement), Agent and Buyer to verfy all information and measurements, Home Sweet Home (id:35762)
Homelife Golconda Realty Inc.
2847 Bur Oak Avenue
Markham, Ontario
Well Maintained Bright & Spacious Upscale Move-In Ready Freehold Townhouse - 'Markham's Award Winning Cornell Community', Large Living Area W/Hardwood Floor & Custom Built-In Cabinets W/Plenty Pot Lites and Storage. Modern Kitchen W/Breakfast Bar Plus Eating Area & The Coffered Ceiling & Wainscoting, New Floor, Lots of Cabinets & Pot Lites, And W/O LARGE TERRACE TO ENJOY BBQ. Spacious Master Bed W/ 4 Pc Ensuite With Jacuzzi Soaker Tub & Custom Built-In Closets.Large 2nd Bed W/ 4-Pc Ensuite & B/I Closets.Large 3rd Bed With W/electric Fire Place & Separate Shower. New Fresh Neutral Paint. Loft In Garage For Storage. Rarely Offer Built-in 1.5 Garage W Remote. Extra Long Driveway For Additional Parking.Short Walk To Schools (Bill Hogarth Secondary School - It offers a French immersion track in addition to the English curriculum) , Hospital, Park, Cornell Comm Ctr!Close To 407/401, Go Station, Public Transit (Bus 303 to Finch Station),And All Amenities. (id:35762)
Century 21 King's Quay Real Estate Inc.
143 Sand Road
East Gwillimbury, Ontario
!!!Amazing Waterfront Family HOUSE !!!Completely Renovated 4 Bedroom And Additional 1Bedroom W/O Apartment With Laundry. Open Concept Home With Large Window To Enjoy Beautiful River View. Accent Brick Walls .Entertain On 36X12 Deck Or A Cozy Winter By Wood burning Insert In Rec Rm. Sit On Your Dock With No Traffic Jams To A Cottage. True Oasis! Minutes To Major Transit Routes Hw404 & 400,And Amenities.Hospital.Schools .Access Simcoe Lake. **EXTRAS** New Roof(2023),windows (2022), New Driveway (2023), New Septic Bed (2023) ,Heated Bathroom Floors, Lots of Pot lights throughout the house. New HWT. Hair Studio in the office, will be removed and transferred to a Study. (id:35762)
Homelife Eagle Realty Inc.
6 Red Squirrel Lane
Richmond Hill, Ontario
Experience Modern Living At Its Finest At 6 Red Squirrel Lane, Unit 201, A Bright, Stylish, Two-Story Townhouse In The Bayview Community, Richmond Hill. This Pristine Stacked features smooth Ceilings Throughout, A Sleek Kitchen With Built-In Appliances And A spacious 145 sq..ft Balcony Perfect For Relaxing Or Entertaining. Included With Your Lease Are High-Speed Rogers Internet, 2 Underground Parking Spots, And A Storage Locker. Just Steps From A Tranquil Pond And Children's Playground, And Minutes From Costco, Walmart, Home Depot, Highway 404, And Public Transit. Essentials like Shoppers Drug Mart, Banks, And Tim Hortons Are all nearby. Don't Miss The Chance To Lease This Beautifully Designed Home In A Prime Richmond Hill Location. (id:35762)
Sutton Group-Admiral Realty Inc.
30 Main Street
East Gwillimbury, Ontario
Remarkably cared for detached home sitting on a 66ft x 133ft lot with a brand new composite fence (35K) with separate back street access to backyard from double gate, perfect for the extra toys or vehicles. The entrance of the home features a huge mud room with main floor laundry, 3 pc bath, and entry to insulated 2 car heated garage freshly painted with brand new garage doors and lots of windows for natural light. The main level features a large living room with hardwood floors, pot lights, and walk-out to newly boarded deck perfect for entertaining and an open concept kitchen and dining room, also with hardwood floors, pot lights, and high ceilings with crown moulding. A guest bedroom/office is also on the main floor with tons of natural light overlooking the frontyard. The bedrooms on the upper level feature hardwood floors and closets and a 4pc bathroom. Walking distance to public school and downtown Mt. Albert including restaurants, pubs, pharmacy, Dr.'s office, and parks. Access to rear yard also available through Princess Street. New shingles including towers and vents (2023), insulated garage with new insulated garage doors with windows, 220 amp and new lighting installed in garage. (id:35762)
Royal LePage Rcr Realty
921 - 30 Clegg Road
Markham, Ontario
Exceptional Opportunity in the Heart of Markham - Minutes to Unionville and Downtown Markham! Step into vibrant living with this spacious 1-bedroom plus den condo, ideally situated near the historic charm of Unionville. Surrounded by popular eateries, boutique shopping, and a rich cultural scene, this prime location offers the perfect balance of work and leisure. Ideally located in one of the GTA's most sought-after communities. Offering the perfect blend of comfort, convenience, and style. Featuring an open-concept layout with sleek laminate flooring, soaring 9-foot ceilings, and an abundance of natural light, this move-in-ready unit is designed for modern living. Enjoy breathtaking cityscape views of Markham from your private balcony, perfect for relaxing or working from home in a peaceful setting. This unit includes one underground parking space and one storage locker. Residents also have access to premium building amenities including an indoor pool, gym, sauna, and recreation room. Commuting is effort less with easy access to public transit, major highways, top-rated schools, parks, grocery stores, restaurants, boutique shopping, places of worship, and community centers. Whether you're a first-time buyer, investor, or downsizer, this home offers a seamless, modern lifestyle in one of the GTA's most sought-after communities. (id:35762)
RE/MAX Experts










