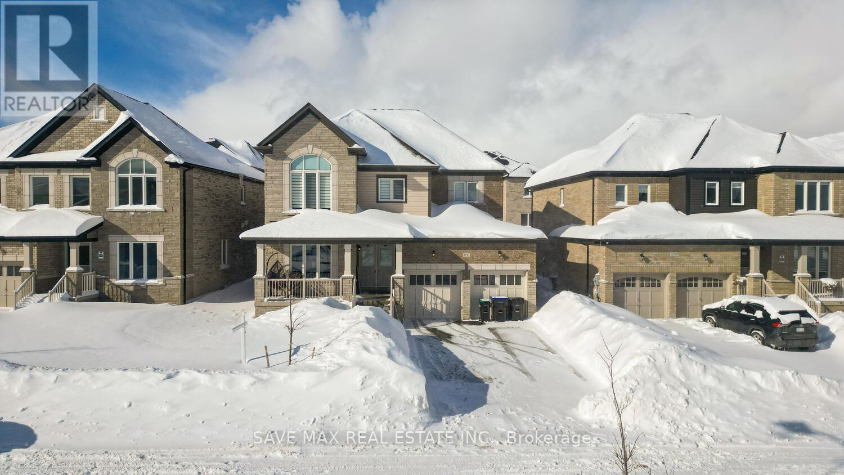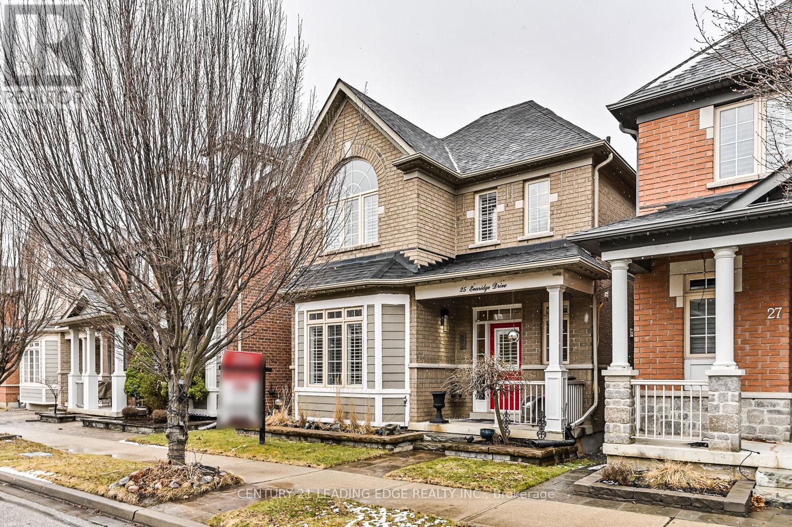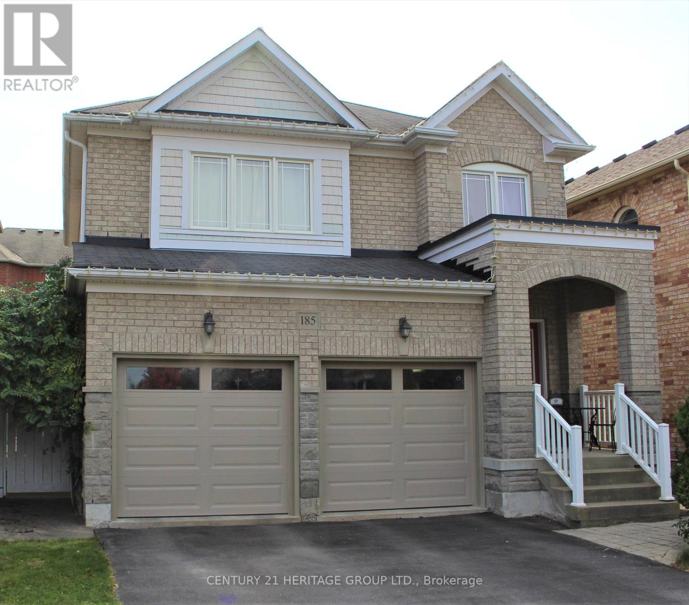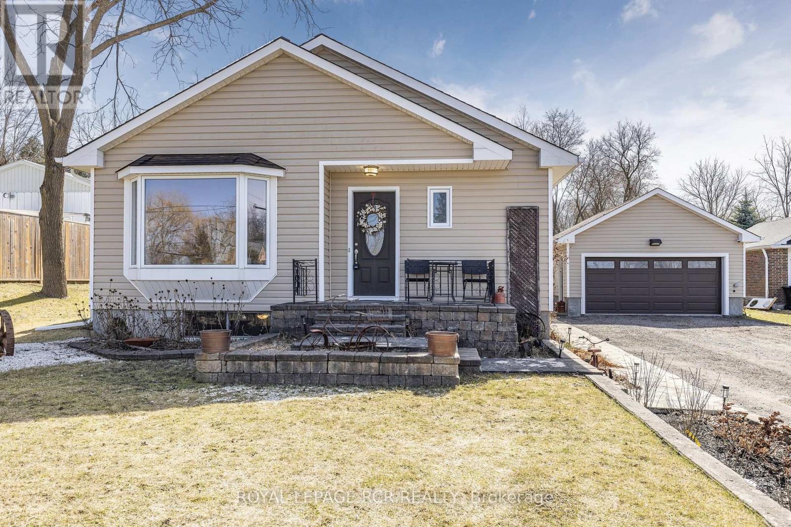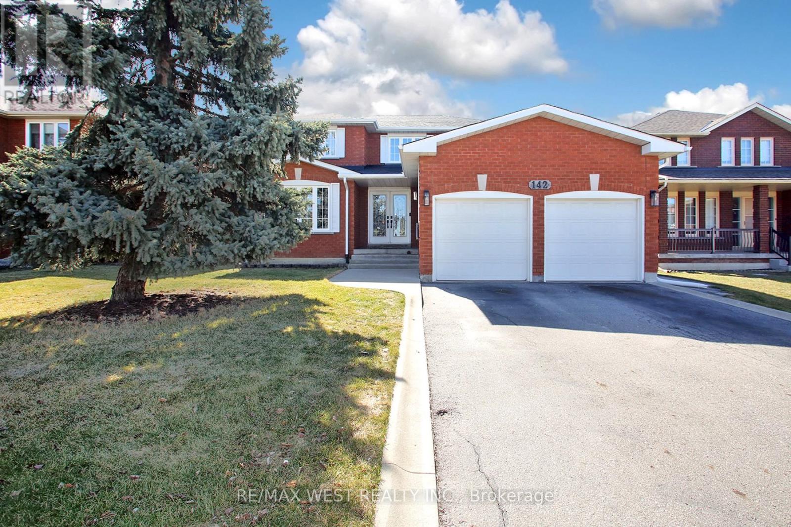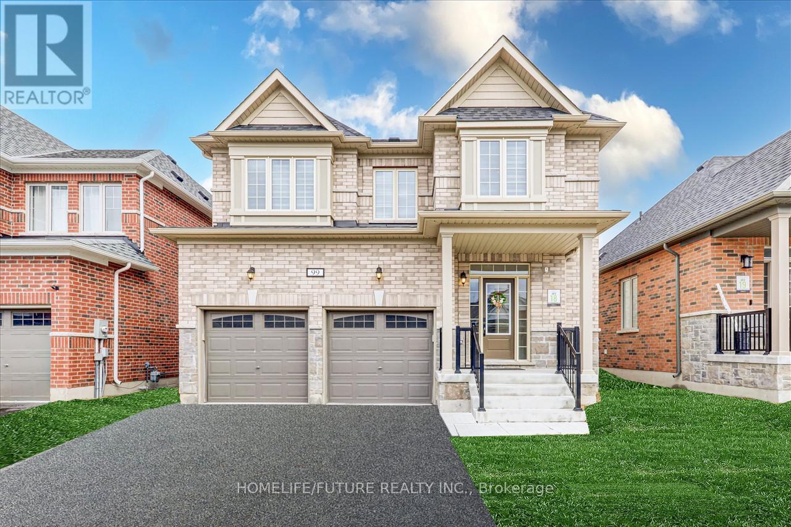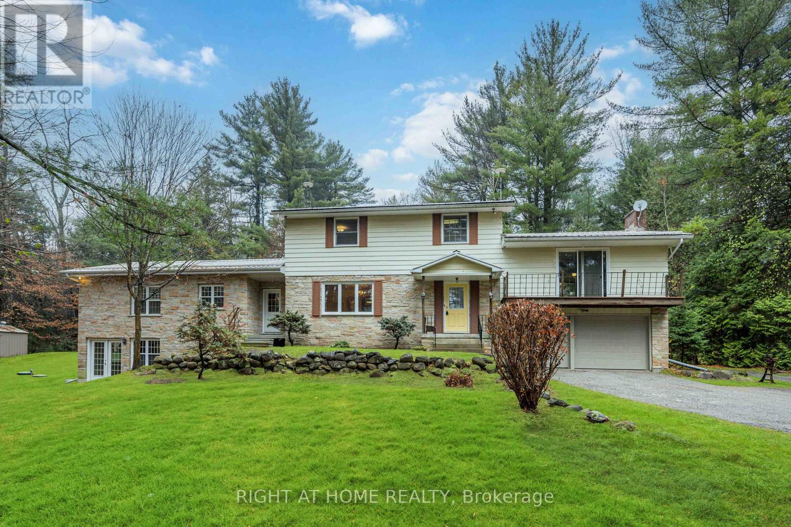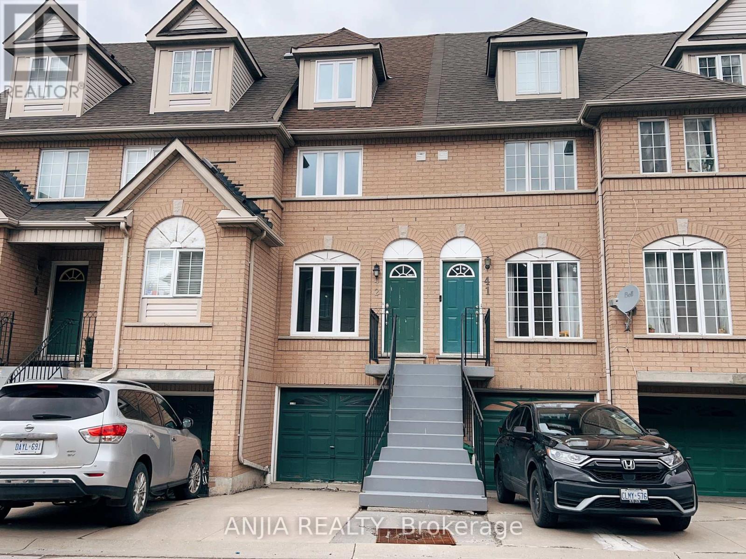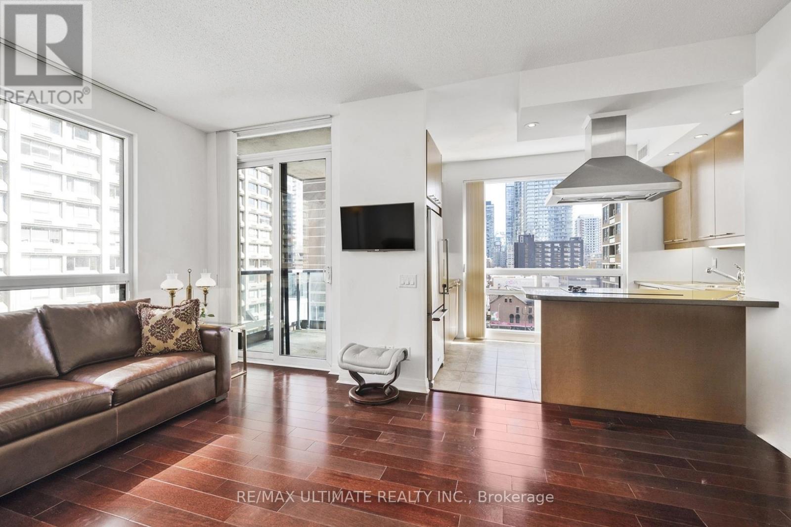524 - 275 Village Green Square
Toronto, Ontario
Luxury Building, Tridel Built 5yrs Condo With 675sft Floor Area, 1 Bedroom + Den With Sliding Door & Built-In Cabinet With Organizer + 1 Locker + 2 Full Bath + 1 Parking, Modern Kitchen W/Stone Countertop & Island Table W/Stone Countertop too, Laminate Floor Throughout, Mins Walk To Ttc Stop, Close To Hwy 401, Great Amenities: Party Room, Guest Room, Steam Room, Billiard, Fitness, Studio, Lots Of Visitors Parking. Internet Included In The Maintenance Fee. (id:35762)
Century 21 Innovative Realty Inc.
1593 Stovell Crescent
Innisfil, Ontario
Welcome to Prestigious and Luxurious Family Home in Innisfil! Step into elegance with this stunning 5-bedroom, 4-bathroom detached home situated on a spacious lot, offering over 3,200 sq. ft. of exquisite living space. Designed for modern living, this home features abundant natural light, generous living areas, and premium finishes throughout. Enjoy the warmth of hardwood flooring and 12x24 Calcutta tiles on the main floor and in all washrooms, complemented by sleek Granite countertops for a sophisticated touch. The main-floor laundry, dedicated and double-car garage add to the convenience and functionality of this well-appointed home. This residence is just minutes from highways 400 & 404, top-rated schools, parks, shopping, Innisfil Harbor, and the beautiful shores of Lake Simcoe. Minutes from The Famous beaches. This upgraded home is the perfect blend of luxury and comfort everything your family has been dreaming of (id:35762)
Save Max Real Estate Inc.
25 Evaridge Drive
Markham, Ontario
Welcome to this stunning Cornell Village gem, a true entertainer's dream. Impeccable modern finishes grace every inch of this home, where timeless elegance meets sophisticated design. The open-concept layout is adorned with gleaming maple hardwood floors and California shutters, extending throughout the main and second levels. The combined living and dining room boasts a large picture window that allows natural light to stream into the space. The main floor offers desirable smooth ceilings and an updated kitchen that is both stylish and functional, featuring flush-to-ceiling cabinetry, pot lights, and stainless steel appliances. The kitchen flows into a cozy breakfast area that opens onto the private backyardideal for outdoor dining and entertaining. The family room, with its warm gas fireplace and built-in decor niche, is perfect for relaxing or hosting guests. Upstairs, youll find a luxurious oversized master suite, complete with a 5-piece ensuite, and a walk-in closet with custom organizers. Two additional well-sized bedrooms and a main bath complete this level. The fully finished basement is the ultimate family gathering space, offering a recreation room with a custom wall that houses a gas fireplace, built-in wine and beverage fridges, and lit niches that add a touch of ambiance. Adjacent to this area, this space would make an ideal games room, while a small bonus room can easily transform into a home office or playroom. A 2 pc bathroom with heated flooring adds a touch of luxury to this lower level. Step outside into your private oasis, where the low maintenance interlocking patio leads you to the rear entrance of the two-car garage. An additional parking pad provides ample space for extra vehicles or guests. This home truly offers the perfect balance of style, comfort, and functionality. Don't miss the opportunity to own this amazing property. (id:35762)
Century 21 Leading Edge Realty Inc.
185 River Ridge Boulevard
Aurora, Ontario
This Stunning three-bedroom home is located in one of the most sought-after neighborhoods. With its modern features and thoughtful design, this home is perfect for families looking for both style and functionality. Open concept layout that seamlessly connects the kitchen to the family room. The spacious kitchen, equipped with modern appliances and sleek countertops, is a chefs dream, making meal prep and entertaining a joy. The adjoining family room is perfect for cozy evenings with loved ones or entertaining guests, providing a warm and welcoming atmosphere. The functional mud room is designed to keep your home organized and tidy. It provides the perfect space for coats, shoes, and backpacks, ensuring that your living areas remain clutter-free. The professionally finished basement adds significant value to this property, offering additional living space that can adapt to your needs. Situated in a highly desirable neighborhood, 185 River Ridge Blvd is conveniently located near excellent schools, beautiful parks, shopping centers, and public transit. This prime location makes it easy to enjoy outdoor activities, quick shopping trips, and hassle-free commuting. If you're searching for a modern, functional home in a vibrant community, look no further. Schedule a viewing today and take the first step toward making this dream home yours! **EXTRAS** Fridge, Stove, Dishwasher, Hood Range, All window Coverings, All Electrical Light Fixtures (id:35762)
Century 21 Heritage Group Ltd.
4303 County 88 Road
Bradford West Gwillimbury, Ontario
Brilliant bungalow in beautiful Bond Head with double detached heated garage! This home has so much character and style, boasting custom woodwork, separate dining and living areas, generously sized bedrooms, and a huge kitchen designed with functionality, loads of counter space and cabinetry to keep everything organized and easily accessible. Spacious family room with gas fireplace and cozy wet bar in the basement. Step outside to your idyllic backyard retreat with a decked out above-ground pool, lush mature landscaping & raised garden beds and detached garage. Excellent proximity to Hwy 400, public transit, great schools & shopping (id:35762)
Royal LePage Rcr Realty
142 Father Ermanno Crescent
Vaughan, Ontario
Welcome to this beautiful home located on a quiet street. The home offers 2,895 sq. ft of above-grade bright and spacious living space, maintained to show pride of ownership. The two-story floor plan includes 4 large bedrooms, 4 bathrooms with a large kitchen and family room for ease of entertainment. A main floor den provides space for an at-home office. The bathrooms are updated for modern comfort. Mature trees surround the property to provide natural beauty. A family-oriented neighbourhood with a variety of excellent schools, great parks, recreational amenities, convenient access to public transit, and nearby shopping options. While there is easy access to Highways 400/407 and 7, public transit via YRT and GO Train at Rutherford station and TTC at Vaughan Metropolitan Centre Station are also convenient options. (id:35762)
RE/MAX West Realty Inc.
99 Southampton Street
Scugog, Ontario
Welcome To 99 Southampton St. Nestled In The Vibrant Community Of Port Perry, This Modern 4- Bedroom, 3.5-Bathroom Home Offers A Perfect Blend Of Style, Comfort, And Convenience. With Upscale Features Throughout And A Double Garage, This Home Is Designed For Contemporary Living. Step Inside And Be Welcomed By An Open-Concept Layout With 9-Foot Ceilings On The Main Level, Enhancing The Sleek Design And Spacious Feel. The Gourmet Kitchen Is A Chef's Dream, Featuring High-End Stainless Steel Appliances, An Expansive Eat-In Island, And Beautiful, Modern Cabinetry. The Primary Bedroom Boasts A Tray Ceiling And A Generous Walk-In Closet, Creating A Tranquil Retreat. Zebra Blinds Throughout Add A Touch Of Sophistication And Privacy To Every Room. Outside, Enjoy A Large Backyard Complete With A Built-In Deck Perfect For Hosting Outdoor Gatherings And Soaking In The Surroundings. This Home Is Ideally Located Just Minutes From Downtown Port Perry, Offering Easy Access To Schools, Daycare, Libraries, Recreational Facilities, And Medical Services, Including Port Perry Hospital. This Is A Unique Opportunity To Own A Classic Beauty In One Of Port Perry's Most Desirable Neighborhoods. Don't Miss Out! (id:35762)
Homelife/future Realty Inc.
3070 5th Concession Road
Pickering, Ontario
Quiet and tranquil hobby farm situated on 10 acres of prime land complete with post on beam barn, stables, and a four (4) bedroom + one (1), three and a half (3.5) bathroom, custom 3-level side split home with recent "nanny quarters" addition. This loving home has two (2) kitchens, two (2) laundry rooms, and a partially finished walk-out basement. Nestled across from Deer Creek Golf Course. Make your way up the private and gated driveway to your own oasis. Entertain guests in the separate dining room. Enclose the quaint pocket doors and work from the study. Unwind by the gas fireplace in the spacious living room with a walk-out to a private deck. The newer addition features separate entrance from the main level, cherry wood kitchen cabinets, exposed ceiling hardwood beams in living room, ash floors, an extra bedroom with two (2) piece ensuite, and a combined three (3) piece washroom with laundry room area. Access the basement from an open riser hemlock staircase. Admire the well-maintained beautiful gardens and trees from your own screened sunroom. Located between 401 and 407, this is prestige country living, with just a 4 minute drive to amenities (LCBO, Metro, Shoppers Drug Mart, Tim Hortons, etc.) and a 15 minute drive to the Go Train station. (id:35762)
Right At Home Realty
42 - 75 Strathaven Drive
Mississauga, Ontario
Move in and enjoy this beautifully maintained townhome in central Mississauga! Nestled in a quiet, family-friendly complex, this home offers unbeatable convenience just minutes to Hwy403 & 401, Square One, Heartland, and upcoming LRT steps from your door. Perfect for Townhome-style living with low maintenance fees! Inside, you will love the spacious primary bedroom featuring a luxurious, renovated 4-piece ensuite bathroom, occupies the entire third floor, offering a serene retreat with enhanced privacy. The renovated modern kitchen overlooks the backyard! At 2nd floor, there are other two good size bedrooms, and one 4pcs bath. This functional and thoughtfully designed layout effortlessly accommodates the needs of a growing family, offering both practicality and comfort. Recent upgrades include windows (2021), owned furnace (2021), tankless water heater (2021), roof insulation (2021), and freshly painted deck (2023).No rent items. Furnace, Air conditioning, tankless Hwt are all owned. Saving your over $100 each month. Move-in ready with nothing to do but unpack-seeing is believing! (id:35762)
Anjia Realty
707 - 1121 Bay Street
Toronto, Ontario
For under $900 psf on Bay & Bloor you can experience the perfect combination of location and comfort in this beautiful corner suite at 1121 Bay Street. This spacious corner 2-bedroom, 2-bathroom split layout is thoughtfully designed to meet all your needs. The U-shaped kitchen boasts ample counter space, a double sink, sleek stainless steel appliances, and a convenient breakfast bar, all complemented by modern pot lights throughout. The generous primary bedroom offers a luxurious 3-piece ensuite with a frameless glass shower and a built-in vanity. The second bathroom features a relaxing soaker tub and additional built-in vanity for added convenience. Ideally located directly across from the Manulife Centre, you'll enjoy easy access to the Yorkville PATH and be just minutes from Yonge and Bloor Station - offering ultimate convenience for city living. This suite includes 1 parking space and 1 locker, with maintenance fees covering gas, hydro, and water for added peace of mind. Don't miss out on this excellent deal! (id:35762)
RE/MAX Ultimate Realty Inc.
Bsmt - 951 Ceremonial Drive
Mississauga, Ontario
Bright and Spacious One-Bedroom Basement Apartment in a Highly Desirable Neighbourhood.This beautifully updated unit boasts brand-new laminate flooring throughout, sleek modern appliances, and stylish pot lights that enhance the open-concept design of the kitchen and living area. The kitchen is perfect for cooking and entertaining, while the living area offers ample space for relaxation.Enjoy the convenience of ensuite laundry, adding ease and privacy to your daily routine.Located in a prime area, this apartment is just minutes from major shopping hubs like Heartland Town Centre and Square One Shopping Centre, offering a wide range of retail, dining, and entertainment options. With easy access to both Hwy 403 and 401, commuting and running errands are a breeze. A perfect place for comfort and convenience! Utilities are $100/month. $100/month parking permit. No pets. No smoking. (id:35762)
Royal LePage Signature Realty
1060 Inawendawin Road
Lake Of Bays, Ontario
Located on the peaceful shores of Paint Lake in Lake of Bays, this 3-bedroom, 2-bathroom home offers a great combination of comfort and privacy. The open-concept living area features large windows with stunning lake views, and the sunroom is a perfect spot to relax and enjoy the scenery. The property is beautifully landscaped, providing a private and inviting outdoor space. With a circular driveway and large decks, there's plenty of room for outdoor living and entertaining. The shoreline offers great swimming, making this an ideal lakeside property. Accessed via a well-maintained, year-round road, and just 5 minutes from the town of Dorset, this home offers the perfect balance of peaceful lake living and easy access to local amenities. A great opportunity to own a lakeside retreat (id:35762)
Chestnut Park Real Estate Limited
Chestnut Park Real Estate


