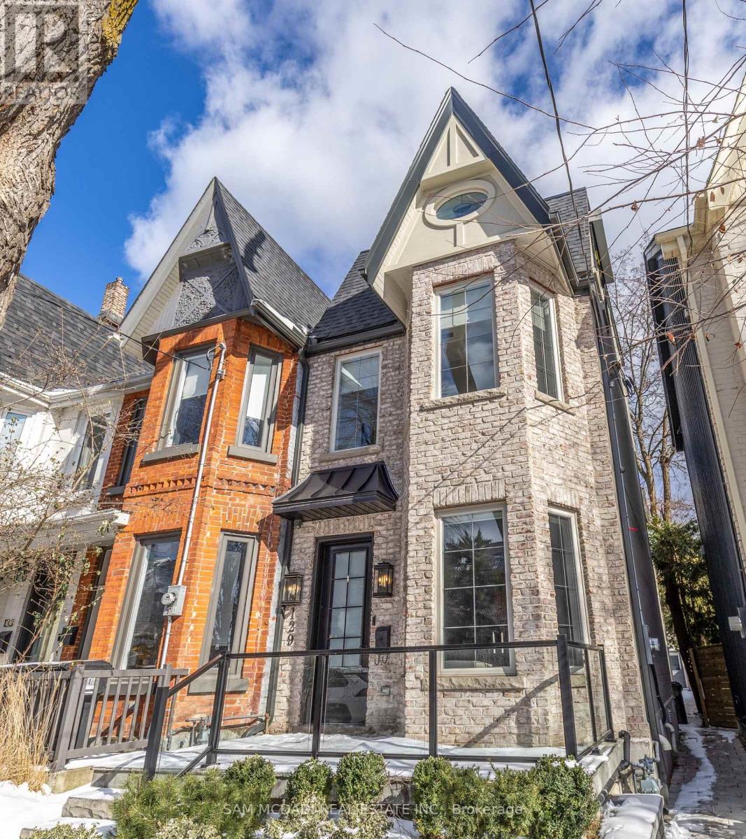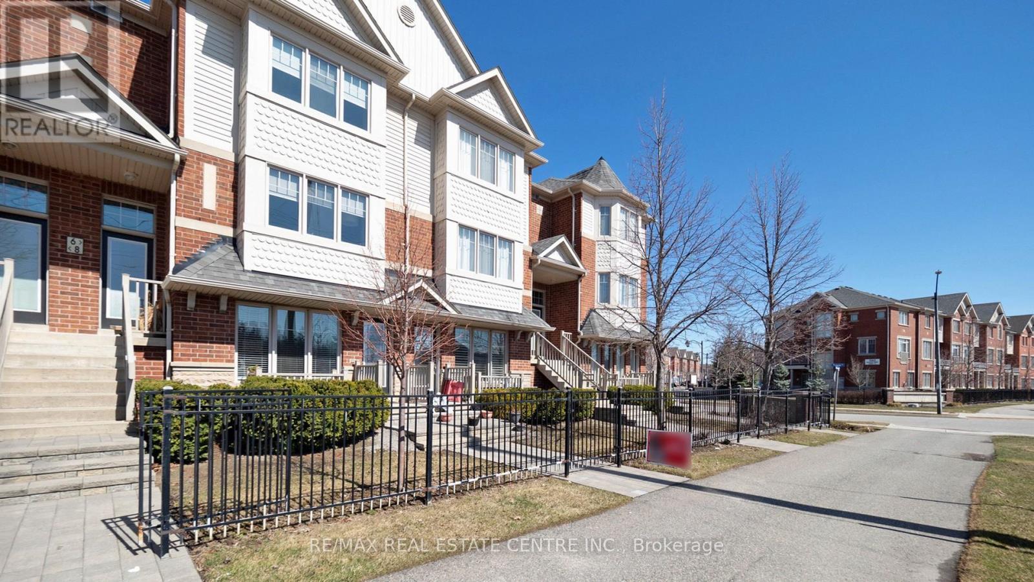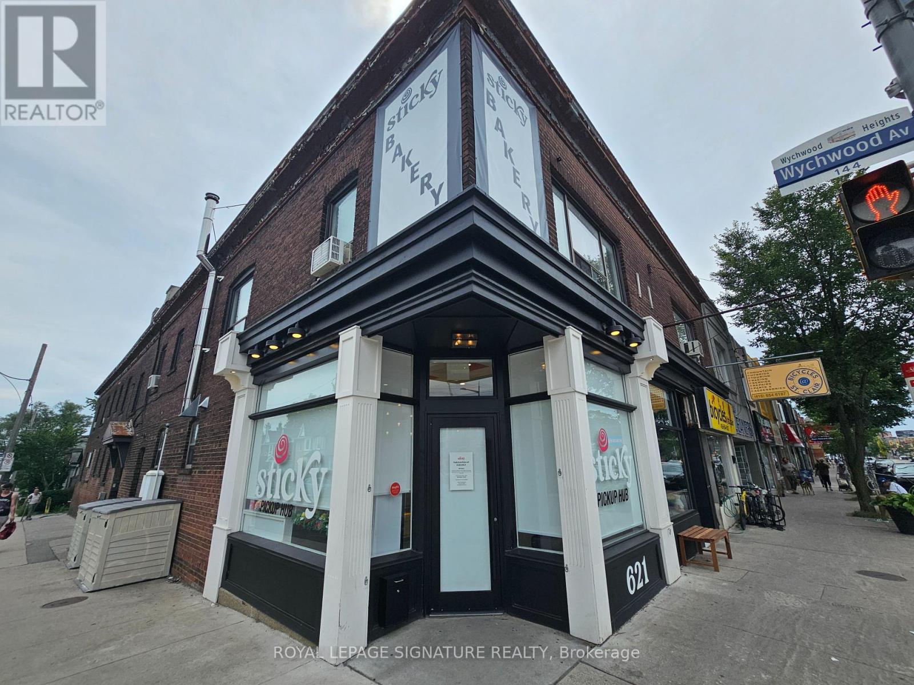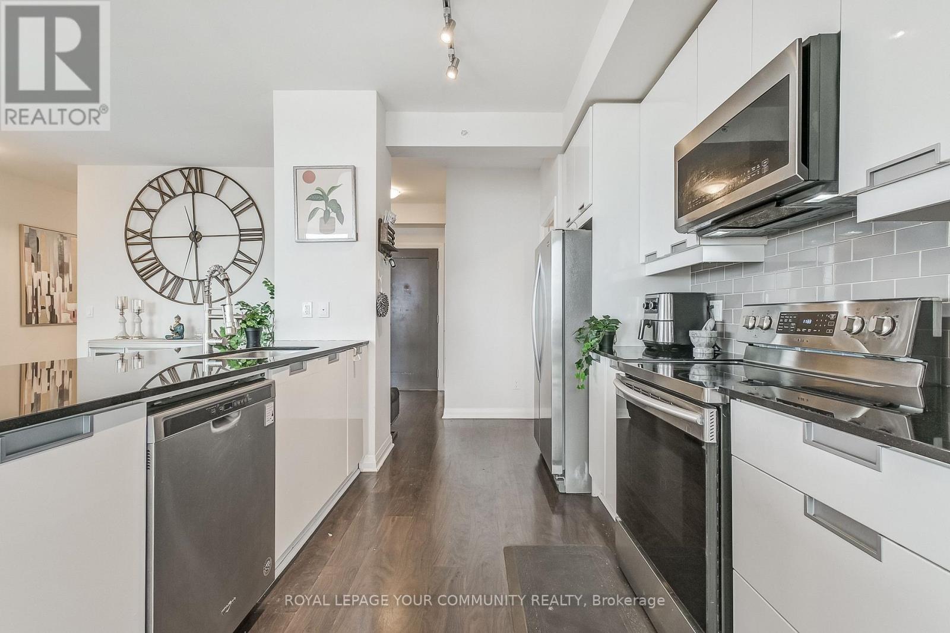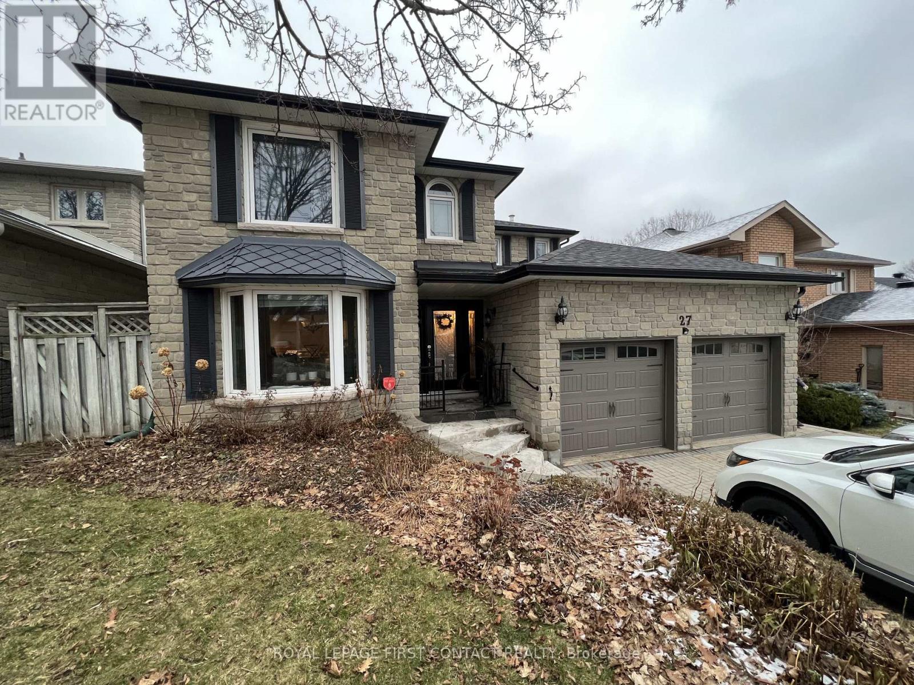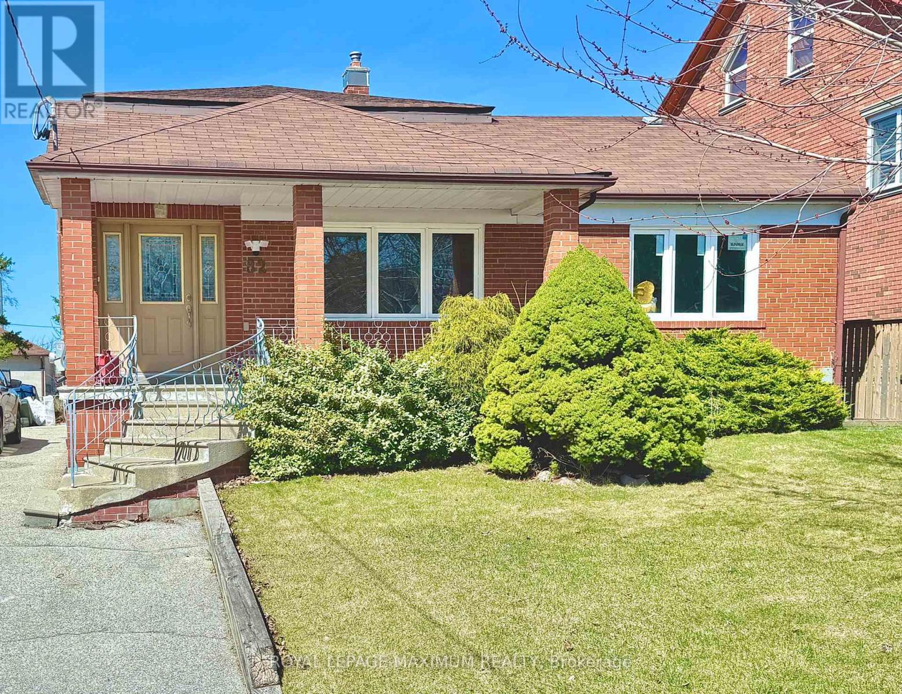3362 Guildwood Drive
Burlington, Ontario
Modern sophistication in South Burlington! Roseland reno - easily mistaken for a new custom home. Situated on a quiet, tree lined street, exterior features natural elements of wood, stone & concrete. Impressive multi-level foyer greets you on entry, heated tile flooring & stunning tiered chandelier-1 of many contemporary lighting fixtures to catch your eye. Chef's kitchen with central island overlooks the dining area-ideal for entertaining. Custom Italian Muti cabinetry, Caesarstone counters & concrete pendant lights. The sunken living room off the kitchen has a double-sided fireplace, floor-to-ceiling windows & connects to the expansive covered porch. Multi sliding glass doors allow for easy indoor-outdoor living & abundance of natural light. Home office is quietly tucked away, along with a guest powder room & convenient mud room. Primary is sure to impress - walk-in closet & private ensuite that could rival any 5-star hotel! The fully-finished LL offers ample additional living space, including a rec room & a games/lounge room. Spacious backyard could easily accommodate a future inground pool. Located in the Tuck/Nelson school district close to amenities & the lake. Homes of this calibre don't come around often! (id:35762)
RE/MAX Escarpment Realty Inc.
131 Peats Point Road
Prince Edward County, Ontario
*Four Seasons* New custom built three bedroom home In the heart of Prince Edward County. Over a Hundred And sixteen Feet Of private Waterfront On The Bay Of Quinte. Built To Owners Specifications with No Expense Spared. Mesmerizing Sunsets From Every Vista Of The Home. Gourmet Chef's Kitchen, Overlooking The Expansive Deck, A True Entertainers Dream. Spa Inspired Washrooms, Floor To Ceiling Windows With Walk Outs Allow For Seamless Indoor Outdoor Serenity. Two Second Floor Loft Spaces Host Games Area And Office. Architectural Features, Include Copper Front Doors, A Retractable Kitchen Range Hood, Central Vac, Radiant Flooring Throughout With Secondary Forced Air System, Eight Skylights With Retractable Blinds, Shiplap Siding, Steel Roof, Sprinkler System, Generac Generator, Spacious Reinforced Deck Perfect For Hot Tub, New Forty Foot Dock With Lift, Priceless Zero Entry Boat Launch And A NEWLY INSTALLED MUNICIPAL WATER LINE. Detached Two Car Garage With Second Floor. **EXTRAS** 8 Skylights With Retractable Blinds, Copper Front Door, Dock System With Lift, Radiant Floor Heating Throughout As Well As Forced Air, Reinforced Deck For Hot Tub, Generac, Double Car Garage With Loft And 2 Piece, Sprinkler System (id:35762)
Engel & Volkers Toronto Central
1135 Algonquin Drive
Mississauga, Ontario
Welcome to this lovely home set on a 198ft wide lot w/ ravine views. Eloquently designed by David Small Designs & constructed by Venchiarutti Builders, this home spans over 11,000 SF w/ 5+4 bdrms, 9 baths & unparalleled craftsmanship throughout. The captivating main lvl offers an open concept flr plan that intricately combines all the living areas elevated w/ soaring ceilings, expansive windows & a mix of elegant marble & h/w floors. For culinary enthusiasts, the chefs kitchen is adorned w/ top of the line appliances, marble counters, soft closing draws & an eat-in breakfast area. Around the corner, a spice ktchn & butlers servery w/ w/i pantry awaits. The sophistication continues into the alluring sunken 2-storey family rm w/ flr to ceiling double sided fireplace, the lovely living rm w/ cathedral ceilings, the formal dining room, the elegant office & the sun-filled solarium w/ access to your bckyrd oasis. Ascend to the upper lvl via the elevator where 5 charming bdrms are located, including the Owners suite w/ generous size w/i closet, a 5pc ensuite & french glass doors leading to a private balcony o/l the mature greenery. Designed for entertaining, the bsmt provides direct access to the lovely bckyrd & fts a common room anchored w/ a stone fireplace offering unobstructed views of the rec area, the wine cellar and the wet bar. Additional amenities incl: a 2-tiered theatre, a nanny suite, 3 guest bdrms & a sauna. Step out into your private bckyrd oasis - a true retreat designed for entertaining or some R&R. The meticulously landscaped grounds ft a salt-water pool, pool house, lounge areas & a covered porch. (id:35762)
Sam Mcdadi Real Estate Inc.
129 Beaconsfield Avenue
Toronto, Ontario
Situated on one of the most coveted streets in prime Beaconsfield Village, this stunning Modern Victorian was completely gutted and rebuilt in 2020 and includes a detached two car garage. From the moment you walk inside, natural light floods the space through oversized windows and skylights, creating an inviting and airy ambiance. Designed for both relaxation and entertaining, the main floor showcases a custom Muti kitchen with premium Thermador appliances, soaring 10-foot ceilings, designer light fixtures, and exquisite hardwood flooring - every detail meticulously curated with no expense spared. The second floor offers three spacious bedrooms, a conveniently located laundry room, and two timeless, beautifully designed washrooms. The third level is a luxurious primary suite that spans the entire floor, offering a well-appointed bedroom, a 5-piece ensuite with a steam shower and soaker tub, and a coveted walk-in closet with a dressing area and a private walkout to a peaceful balcony.The basement offers a blank canvas, ready to be tailored to suit your needs, and includes heated floors for added comfort. This exceptional semi-detached home effortlessly blends classic elegance with modern sophistication, striking the perfect balance between family living and refined entertaining. Don't miss out on your opportunity to move right in and enjoy everything the neighbourhood has to offer! A paradise for families and walking enthusiasts, just a short stroll to the shops and restaurants along Dundas and Queen, as well as the iconic Trinity Bellwoods Park. **Qualifies for laneway housing** (id:35762)
Sam Mcdadi Real Estate Inc.
2901 - 10 Navy Wharf Court
Toronto, Ontario
Enjoy bright lake views during the day and beautiful sunsets in the evening from your 29th floor balcony of this southwest facing property. Be the first to use your new Whirlpool kitchen appliances (includes a gas range and 3 rack dishwasher for the cutlery) in a highly functional 665 SF layout that delivers a 10' x 10' bedroom and a den that can fit a bed. Freshly flattened ceiling, all walls re-painted, re-finished soft close cabinets, brand new wide-plank flooring, all new lighting, updated bathroom includes sleek matte-black hardware. Four elevators serving all floors means rarely waiting. From an investment perspective: maintenance fees include all utilities - hydro, water, heat, and cooling. Great value building and is well managed. 24/7 concierge to receive your packages. Enviable level of amenities at the Superclub (weight room, indoor track, gymnasium, indoor pool, bowling alley, + more). Pubs, groceries, restaurants and daycare all near the base of the building - not to mention incredible access to Jays game and concerts. Spadina streetcar stops next door to take you to Union Station + prime location to access the Gardiner Expressway if you want to live DT but work outside it! (id:35762)
Real Broker Ontario Ltd.
5 - 3335 Thomas Street
Mississauga, Ontario
Welcome To This Beautifully Maintained Stacked Condo Townhome In The Heart Of Churchill Meadows! With Over 1,200 Sq. Ft. Of Living Space, This 2-Bedroom, 2-Bathroom Home Offers A Cozy Yet Spacious Atmosphere, Showcasing True Pride Of Ownership. Featuring Wood Floors Throughout The Home (Carpet Only On The Stairs), The Bright And Airy Main Level Boasts An Open Concept Floor Plan. Gather The Whole Family In Your Large Eat-In Kitchen And Serve On-The-Go Meals With The Convenient Breakfast Bar. Stainless Steel Appliances & Generous Counter Space Makes Meal Prep A Breeze, And With A Walkout To The Backyard Patio, You'll Be Ready For The Summer BBQs. Downstairs, Youll Find Two Generously Sized Bedrooms & A Full 3-Piece Bathroom, Offering A Private & Quiet Retreat. Located Near Thomas St & Winston Churchill Blvd, This Home Is In A Fantastic Neighborhood With Top-Rated Schools, Parks, And Shopping Nearby. Commuters Will Love The Direct Access To The 109 Bus At Winston Churchill, Connecting You To Square One And Etobicoke With Ease. Don't Miss Out On This Incredible Opportunity Schedule Your Showing Today! (id:35762)
RE/MAX Real Estate Centre Inc.
123 Luzon Avenue
Markham, Ontario
Don't miss this rare live/work freehold townhouse in a prime Markham location no maintenance fees! Offering approximately 3,000 sq. ft., this 2-unit property features a bright, street-level commercial space (approx. 1,000 sq. ft.), perfect for a small business, along with a spacious residential suite boasting 9-ft ceilings, ensuite laundry, and multiple balconies & terraces. Private entrances for each unit, plus a double garage and extended driveway. Steps to Longos, Walmart, banks, restaurants, transit, and just minutes from Hwy 407. Ideal for business owners, multi-generational families, or investors, with potential rental income exceeding $5,500/month! (id:35762)
Royal LePage Citizen Realty
621 St Clair Avenue W
Toronto, Ontario
Popular bakery on St Clair, corner unit with floor to ceiling windows. Beautiful frontage and display windows. Currently running as a specialty bakery. Clean modern design with glossy black subway tile on the walls. Located near the St Clair and Bathurst intersection, steps from multiple parks and the Nordheimer Ravine trail. The efficiently laid out 700 sq ft space has a full basement. There are 2 walk-in fridges. Available for rebranding into a different concept, cuisine, or franchise. $3,250 gross rent including TMI with 2 + 5 +5 years of lease term remaining. Great opportunity for conversion into many different types of restaurants, dessert bars, or bakeries. Please do not go director speak to staff. (id:35762)
Royal LePage Signature Realty
2702 - 75 Eglinton Avenue W
Mississauga, Ontario
Welcome To The Luxury Penthouse Suite at Crystal Condos! With Only 4 Units On This Floor, Unit 02 Is South Facing Overlooking The Mississauga Skyline, Lake Ontario & Downtown Toronto. This Corner Suite Boasts Over 2,042 Sqft Space. This spectacular 3+1 Penthouse features 2 balconies that offer stunning unobstructed park, city and lake views. The living areas have 9ft ceilings and floor to ceiling windows. The open concept kitchen features stainless steel appliances and lots of cabinetry. There are two master bedrooms each featuring a Walk-in Closet and an Ensuite Bathroom with Italian Marble (Nero Assoluto) Countertops. Den can be used as a 4th bedroom! Ensuite Laundry. Super functional and spacious layout. Move-In Ready to enjoy living luxuriously! Unit comes with two parking spots and a locker. (id:35762)
Royal LePage Your Community Realty
Basement - 27 Thackeray Crescent
Barrie, Ontario
FOR RENT - $1895 ALL-INCLUSIVE, AVAILABLE JUNE 1ST!! Separate side entrance to self contained one bedroom apartment, open concept living area with built-in shelving, pot lights & gas fireplace, kitchen features quartz counters with built-in cooktop, convection microwave/oven & pantry space. Spacious bedroom with closet & stackable washer/dryer (new 2023), full 4-piece bathroom with large vanity & linen closet. Comes with 1 parking spot! Don't miss out on this fantastic opportunity! Looking for A++ quality tenant. (id:35762)
Royal LePage First Contact Realty
76 Woodward Avenue
Markham, Ontario
Stunning Property 9Ft Ceilings That Has Been Built To High Standards & Quality. This Exquisite Stone & Stucco Home Features Large Principal Rooms Along With A Wonderful Interior Layout That Creates Harmonious Flow. The Interior Has Been Finished W/ The Most Desirable & Stylish High End Materials. Extras Including Granite, Limestone, Hardwood, Pot Lights, Crown Moulding. **EXTRAS** 3 Gas Fireplaces, Iron Rail Staircase & Skylight.Kitchen W/O To Large Private Deck. Beautiful Landscaping. Elegant Bar In Basement With W /Out To Private Backyard. Includes: Elfs, Cac, Cvac, Fridge, Stove, Dishwasher. (id:35762)
Homelife New World Realty Inc.
(A) Lower - 82. Calvington Drive
Toronto, Ontario
Available Immediately! Charming 1-Bedroom Basement Apartment for Lease. Bright, Clean and Secure Living Space. This Beautifully Furnished 1-Bedroom Basement Apartment is Designed with Comfort & Convenience in Mind. Checkout the Key Features: Spacious Living Area Filled with Natural Light, thanks to Large, Emerg Egress Windows and Pot Lights throughout. Equipped w Modern Amenities Like Brand-New Appliances, for a Hassle-Free Living Experience. Spacious Bathroom Featuring an Oversized Shower and Ample Storage. Bright, Clean Laundry Room is Conveniently Located Just Outside Your Door. Seperate Entrance Provides Added Privacy & Security. Smoke Detectors, Emergency Egress Windows & a Fire-Rated Steel Door. Large Double-Door Closet in the Hallway & an Armoire in the Bedroom (Available Upon Request) Provide Plenty of Storage Options. Your Move will be Easy! Apartment Includes a Flat-Screen TV, Cozy Couch, Computer Workstation, Dinette with 4 Chairs & a Queen Bedframe with Box Spring. Your Rent also Covers Water, Gas, Internet & Hydro. There's an Individual Thermostat for Personalized Comfort. This Suite is Ideally Suited for a Responsible, Non-Smoking Individual who will Appreciate and Care for this Lovely Space. This is a Prime Location: It's close to Schools, Making it Ideal for Students or Educators. Humber River Reg Hospital is nearby, perfect for healthcare pro's or those who value proximity to medical facilities. Public Transit is conveniently located on your street, providing quick access to the subway. Enjoy shopping and dining only minutes away at Yorkdale. Youll have easy, quick access to Highways 401 & 400 will reduce commuting stress. (id:35762)
Royal LePage Maximum Realty




