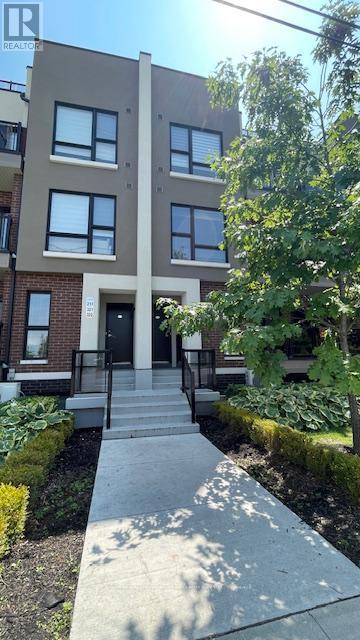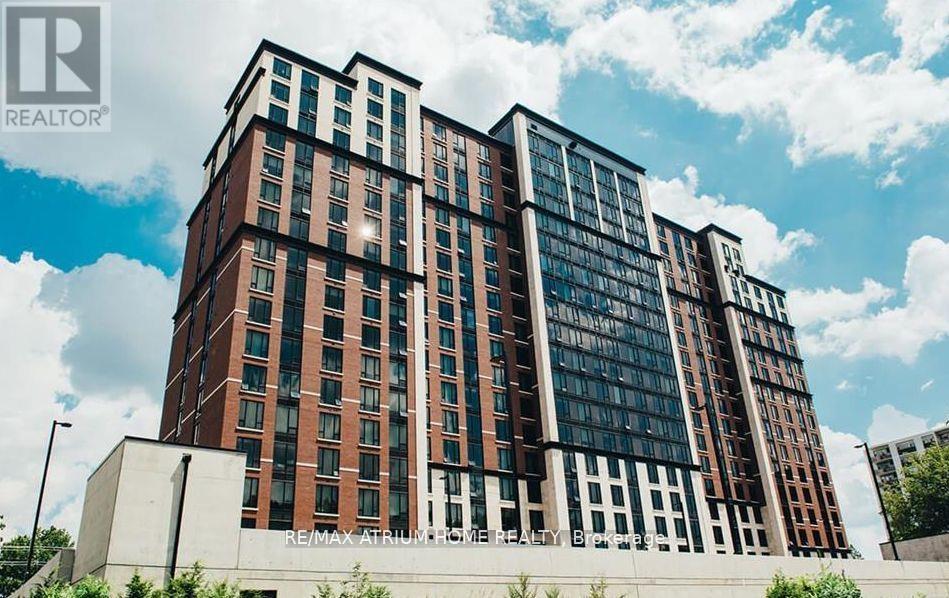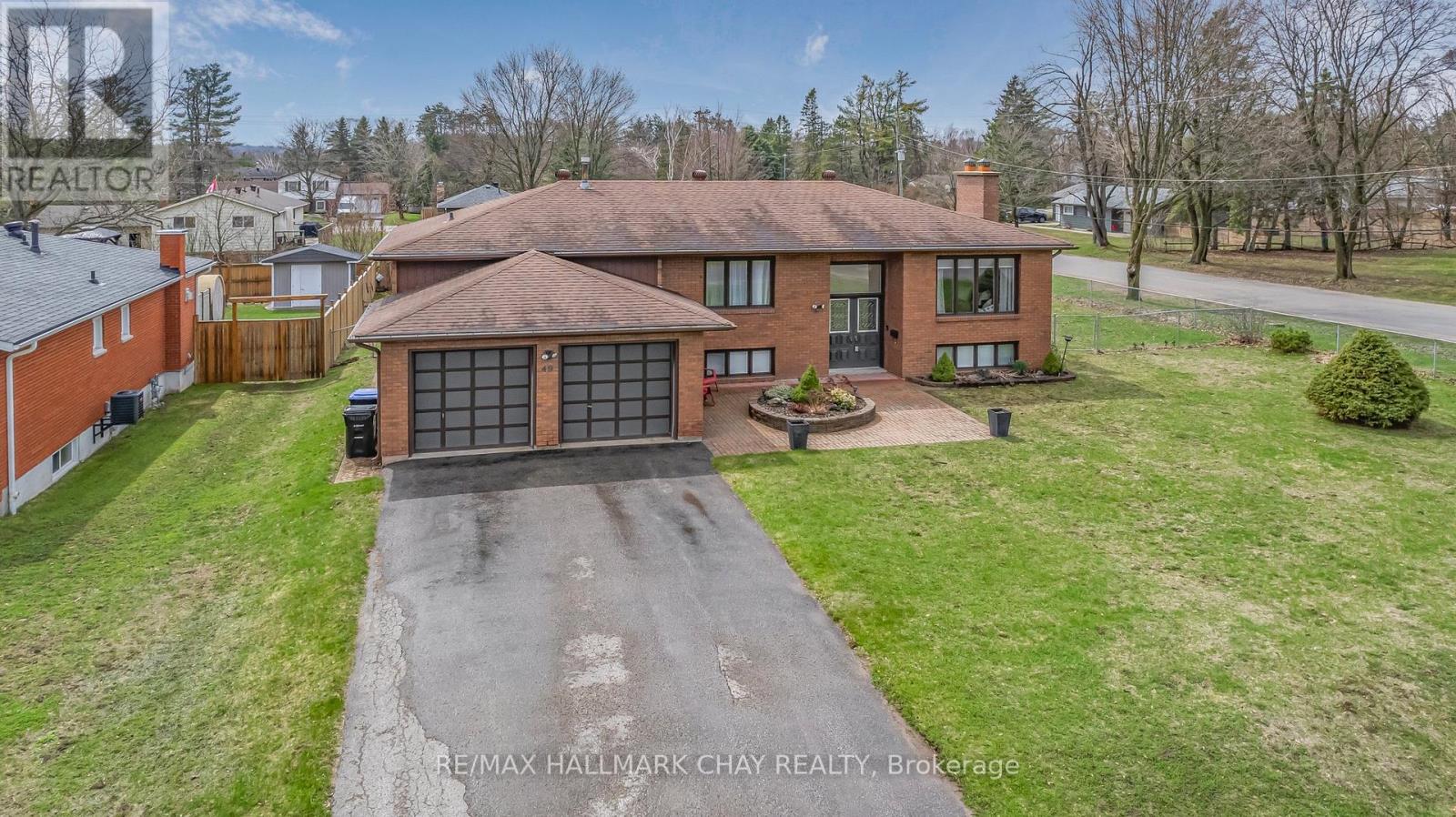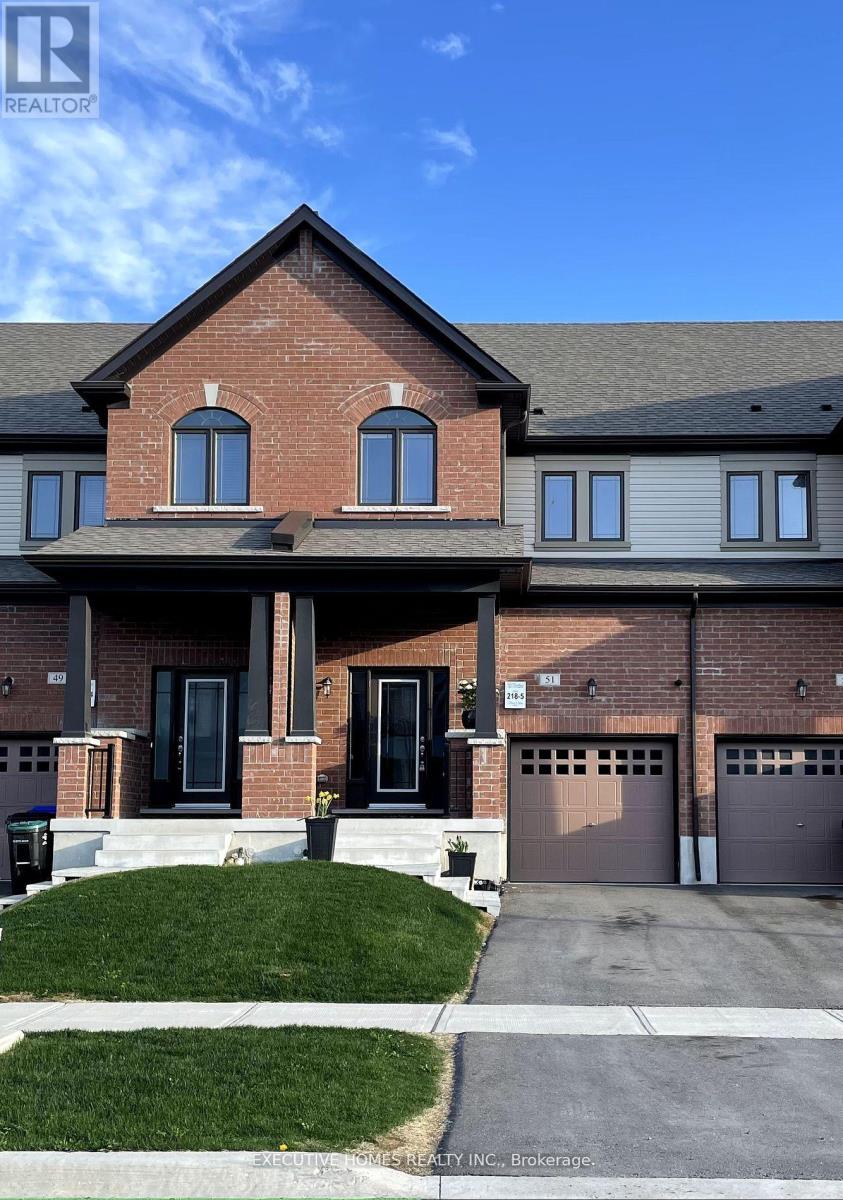319 - 8835 Sheppard Avenue E
Toronto, Ontario
Experience comfort and convenience in this beautifully designed stacked condo townhouse located in the sought-after Rouge Valley community! This modern open-concept stacked condo townhouse combines style and the spacious layout features 9-foot ceilings on the second floor and laminate flooring in the main living areas, with cozy broadloom in the bedrooms, den and stairs for added comfort. The contemporary kitchen is outfitted with granite countertops and stainless steel appliances perfect for everyday living and entertaining. The home includes two generously sized bedrooms, a versatile den ideal for a home office, two full bathrooms, a convenient powder room, and one underground parking space. Enjoy the outdoors with not one, but two private balconies and a rooftop terrace perfect for relaxing or hosting guests. Ideally situated with TTC transit at your doorstep, quick access to Highway 401, and close proximity to Rouge Park, University of Toronto Scarborough, Centennial College, the Toronto Zoo, conservation areas, trails, and a host of other amenities. An ideal investment with a perfect blend of lifestyle and location! (Photos were taken prior to current tenants.) (id:35762)
RE/MAX Hallmark First Group Realty Ltd.
1814 - 1235 Richmond Street
London East, Ontario
Welcome to this absolutely gorgeous 2 Bedroom + 2 Full Bathroom of 936 sqft located at neighborhood of western university, offers both convenience and comfort in London's bustling landscape. Featuring an open concept layout, enjoy the practicality of two spacious bedrooms, each equipped with a sleek 3-piece ensuite bathroom and expansive windows revealing stunning park views. Spacious kitchen with upgraded S/S appliances, central island ,B/I dishwasher and granite countertops and white splash. While conveniently situated for easy access to Downtown, this residence maintains a peaceful ambiance, ensuring a harmonious blend of urban living and tranquility. Beyond the unit, take advantage of an array of exceptional building amenities including Contemporary gym, yoga studio, movie theatre, Billiards, social lounge and rooftop patio, spa and more. Steps To Western University, Close To London's Business Center And Entertainment District and presents a practical yet luxurious urban lifestyle. (id:35762)
RE/MAX Atrium Home Realty
RE/MAX Centre City Realty Inc.
4576 Centretown Way
Mississauga, Ontario
Welcome to Well- maintained open-concept 2 Br in-Law Suite semi Basement. Apartment offers a warm and inviting living spaces in Mississauga. Enjoy the convenience of a private side entrance. 1 dedicated driveway parking spot available. Private laundry facilities. located close to the top rated schools, shopping plazas, parks, and public transit, conveniently located near square one, celebration square with ez access to hwy 403/401., this clean and spacious unit is perfect for family, professional and student seeking. (id:35762)
RE/MAX Atrium Home Realty
40 Idlewood Drive
Springwater, Ontario
Opportunity Knocks at 40 Idlewood Drive, Midhurst! A solid, spacious, raised bungalow on a premium corner lot in one of Simcoe County's most sought-after neighbourhoods.Located in the picturesque village of Midhurst, known for its scenic trails, mature trees, and top-rated school, this lovingly cared-for home is being offered for the first time by its original owner. Set on a pool-sized lot, the property is mostly fenced: just one side with chain link currently open to the road. A quick upgrade to a wooden privacy fence would offer incredible seclusion and enhance the overall outdoor living experience.Inside, the home is warm and inviting with great bones and endless potential. The custom kitchen features a centre island with seating, quartz counters, generous pantry space, and flows into an open-concept living/dining area that walks out to a sun-drenched back deck, perfect for entertaining.Upstairs offers three large bedrooms, including a primary with ensuite, all with beautiful hardwood floors. The fully finished lower level includes a separate entrance from the garage, a fourth bedroom, full bathroom, cozy rec room with fireplace, and a bonus flex space, perfect for an office, gym, or potential kitchenette. Whether you're an investor looking for a property in a high-demand area, or a buyer ready to add cosmetic updates and build equity, this home offers massive upside in a prestigious location.Walk to parks and trails, or pop into Barrie in just 5 minutes for shopping, dining, and more. A prime Midhurst address, flexible layout, and fantastic lot ready for your vision to shine. (id:35762)
RE/MAX Hallmark Chay Realty
303 - 5917 Main Street
Whitchurch-Stouffville, Ontario
South/west Facing 2 bedrooms + 1 Den (Office), 2 full bathrooms located in an eco-friendly condo building in the heart of Stouffville. 1225 sq.ft Floor Plan. Many upgrades include quartz countertops, stainless steel appliances, and breakfast bar. Large windows throughout fill this unit with natural light and the private balcony. Ideal for a retired couple looking for carefree living or a professional couple looking for luxury life. Building amenities include an exercise room, party room, games room, EV charger & visitors parking. Few Minutes walks to Schools, restaurants, banks, supermarket. Go Train, Quick Access to Hwy 404 &407, Few Minutes drive to Walmart, Staples, Canadian Tire. (id:35762)
Property Max Realty Inc.
74 North Edgely Avenue
Toronto, Ontario
All brick Charming Semi-detached 2 story home, Spacious Living and dinning area with strip hardwood flooring, Large eat in kitchen with ceramic floor, Sun-filled three cozy bedroom . Large above ground window basement with separate side entrance with one bedroom apartment +kitchen and good for potential rental income. Excellent location, deep lot, close to all facilities, same owners since 2005; (id:35762)
Homelife New World Realty Inc.
1507 Croft Avenue
Milton, Ontario
Beautiful 3 Bedroom, 3 Washroom Detached Home In A Family Friendly, Sought After Neighbourhood. Amazing Functional Layout With Formal Dining & Living, Plus An Additional Cozy Family Room. Enjoy The Open-Concept Kitchen And Family Room Combined With Breakfast Area That Features A Walk-Out Deck, Interlocked Patio & Fenced Backyard. The Primary Bedroom Is Complete With 2 Walk-In Closets And 4 Pc Ensuite. Ac & Furnace (2018). Entry Thru Garage. (id:35762)
Century 21 Property Zone Realty Inc.
4508 Credit Pointe Drive
Mississauga, Ontario
Welcome to this spectacular Entertainer's Haven. 3767 sq.ft. plus a finished basement. Every bedroom features its own Bathroom & have ample amounts of Closet space. The Grand Foyer opens thru 9 foot smooth ceilings & the stunning circular staircase opens to the 2nd floor & basement. At the top of the stairs there is a Computer Nook or Sitting Room. Large Master with sitting area & fireplace. All Rooms have Smooth ceilings and an abundance of LED pot lights. Family Room and Living Room feature White Granite Faced Fireplaces (home has 5 fireplaces in total). The Main Floor Office features unique Barn Doors. The Gourmet Kitchen, perfect for Huge gatherings has an Island, with an overabundance of cabinets and Upgraded Stainless Steel Appliances. A Large Rec Room, Exercise Room, 5th Bedroom with 3 Pc Ensuite, Sitting Area, Fireplace & Sauna make up the Finished Basement. The Covered Deck is Centre to the Outdoor Oasis, leading to the pool, patios and surrounding shrubbery. Enjoy the Hot Tub for your outdoor pleasure, perfect for the cool evenings. The Credit Point area is influenced by many positive features. One of the main features is the easy access to The Culham Trail/Credit River, which leads into the Sawmill Valley and Erin Mills Trails (9.2 Km), walk or cycle these outstanding amenities. If feeling energetic, it is only a 40 minute walk into the Historic Village of Streetsville, on the banks of the Credit River, it is full of trendy shops and restaurants. The area is serviced by Schools, Places of Worship, Libraries, Public Transit. Mississauga's famous Square One Shopping Centre & The City Hall are only a short 12 minute drive away. Toronto Pearson Airport is a 20 minute drive away. U of T Mississauga campus is 22 minutes by bus. You also have within a short drive, access to 5, 400 series highways. There has been over $300K spent in upgrades since 2019. The home and landscaped gardens are meticulously maintained - truly a magnificent place to call home. (id:35762)
Sutton Group - Summit Realty Inc.
29 Bamburg Street N
Georgina, Ontario
Bright and spacious 4 beds & 4 baths detached home in a friendly and quiet community of Sutton West. Near 2700 Sq. Ft. Hardwood flooring, pot lights & 9 Ft ceiling throughout the living room and family room with gas fireplace. Primary bedroom boasts 5 pcs ensuite and huge walk-in closet. 2nd bedroom features two large windows and 4 pcs ensuite, 3 & 4 bedroom share 5 pcs ensuite. Open concept kitchen with backsplash, big center island and commodious dining area. Long driveway fits 4 cars without sidewalk. Beautifully surrounded by trails and parks. Close to restaurants, schools, supermarkets, and 15 mins drive to highway 404. The peaceful shores of Lake Simcoe and sandy beaches are just nearby. Enjoy a life with plenty of space and attractive lakeside! (id:35762)
Aimhome Realty Inc.
Lot 50 Mceachern Lane
Gravenhurst, Ontario
Welcome to The Cedars at Brydon Bay, an exclusive, newly developed subdivision in the charming town of Gravenhurst, the gateway to the breathtaking Muskoka region! This beautifully crafted home offers: 4 Spacious Bedrooms: Perfect for family living or hosting guests.2.5 Bathrooms: Designed for comfort and style. Over 2,469 sq. ft. of Finished Living Space: with a full-height, unfinished basement ready for your personal touch. Ravine Lot: Enjoy privacy and nature in your own backyard, with a peaceful ravine setting. The main floor features a Den, ideal for a home office or quiet retreat, while the second floor boasts a loft a perfect space for relaxation or as an additional lounge area. Throughout the home, you'll find over $15,000 in upgrades, including premium finishes and thoughtful touches that elevate every room. Inside, the open-concept design is enhanced by soaring 9-foot ceilings that create a bright, airy atmosphere. The modern kitchen is a chefs dream, featuring a central island, sleek stainless steel appliances, and stunning quartz countertops. Upstairs, the private primary suite includes two closets and a luxurious 5-piece ensuite with a glass-enclosed shower, and a soaker tub. Three additional spacious bedrooms, a convenient laundry room, and a stylish 4-piece bathroom round out the upper floor. Step outside to an oversized backyard that blends seamlessly into the serene ravine, offering plenty of space for gatherings, or simply unwinding in natures embrace. This home is ideally located near Taboo Resort and Golf Course, Muskoka Beach, and a variety of dining and shopping options making it the perfect combination of luxury and convenience. Included with your new home: fridge, stove, dishwasher, washer, and dryer. Don't miss out on this exceptional opportunity to own a move-in-ready home in the heart of Muskoka. Perfect for families, nature lovers, or anyone looking for a refined blend of comfort and convenience. (id:35762)
RE/MAX Metropolis Realty
51 Lorne Thomas Place
New Tecumseth, Ontario
Stunning Freehold Townhome in the Sought-After Treetops Community, Alliston. Welcome to this exquisite 3-bedroom, 3-bathroom townhome, built in 2022, offering 1,603 sq. ft. of modern living space in the highly desirable Treetops community. Featuring a bright and open-concept layout, this home is perfect for contemporary living. Key Features: Spacious & Modern Design: The home boasts high 9 ft. smooth ceilings on the main floor, with a grand 12 ft. ceiling in the entrance foyer, enhancing its airy and inviting feel. Upgraded Lighting: Enjoy stylish upgrades throughout, including pot lights, pendant lighting, and a stunning staircase chandelier. Engineered Hardwood: Beautiful engineered hardwood flooring graces both the main and second floors. Gourmet Kitchen: The chef-inspired kitchen features quartz countertops, a Spanish tile backsplash, and a massive center island with breakfast bar. Under-cabinet lighting and top-of-the-line stainless steel appliances, including a recently purchased Samsung induction/convection/air fryer electric range oven, complete the space. Elegant Staircase: Oak stairs with iron pickets add a touch of sophistication. Master Retreat: The spacious master bedroom offers a walk-in closet and a luxurious three-piece ensuite bathroom. Convenient Laundry: The second-floor laundry room includes a sink, linen closet, and ample storage space. Unfinished Basement: The basement offers potential for customization with bathroom rough-ins, a cold storage room, additional upgraded pot lights, and an HVR system. Private Outdoor Space: The newly fenced backyard offers privacy with upgraded panels, a gorgeous deck, newly planted Emerald Cedars, climbing hydrangeas, lilacs, and a stone garden bed. Additional Features: Parking for 3 Vehicles: Includes a single-car garage with space for 2 more vehicles in the driveway. Prime Location: Just minutes to Hwy 400 and within walking distance to schools, parks, the Nottawasaga Golf Resort, and local amenities. (id:35762)
Executive Homes Realty Inc.
2125 - 15 Northtown Way
Toronto, Ontario
Sun-Filled, Clean, Tridel good sized One Bedroom in Prime North York. It's been just renovated, all appliances are brand new, Kitchen, Vanity,Freshly Painted thru-out, Private Balcony and One Parking. Unobstructed EAST View, Great Amenities, Direct Underground Access to Metro Supermarket. Walk to Subway, TTC, School, Cafe,Shops, Restaurants, and Library. Minutes to Hwy 401, 24 hrs. Concierge. Amenities Include: Indoor Swimming Pool, Gym, Bowling Alley, Tennis Court, Running Track, Party Room, Billiard, Golf Simulator And Many More! (id:35762)
Homelife Landmark Realty Inc.












