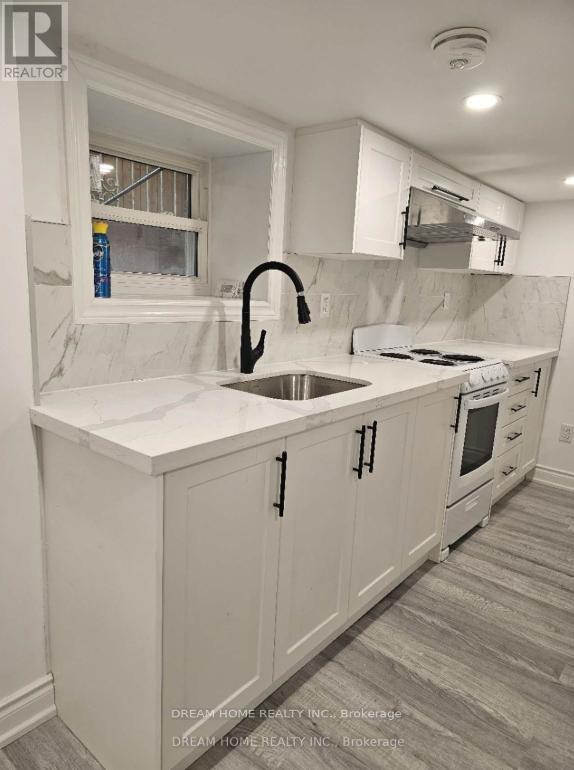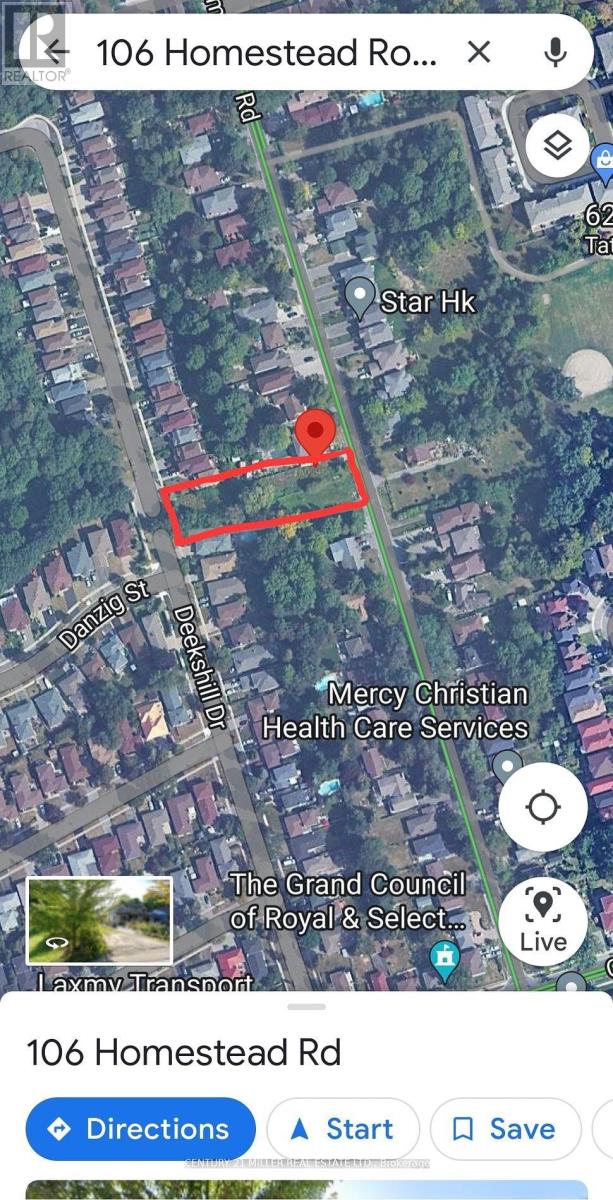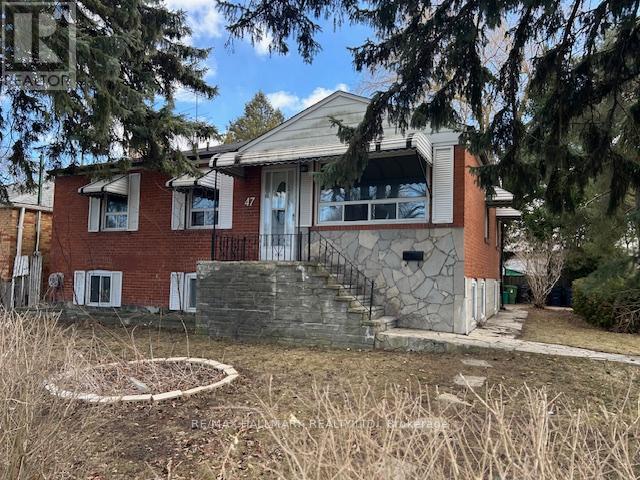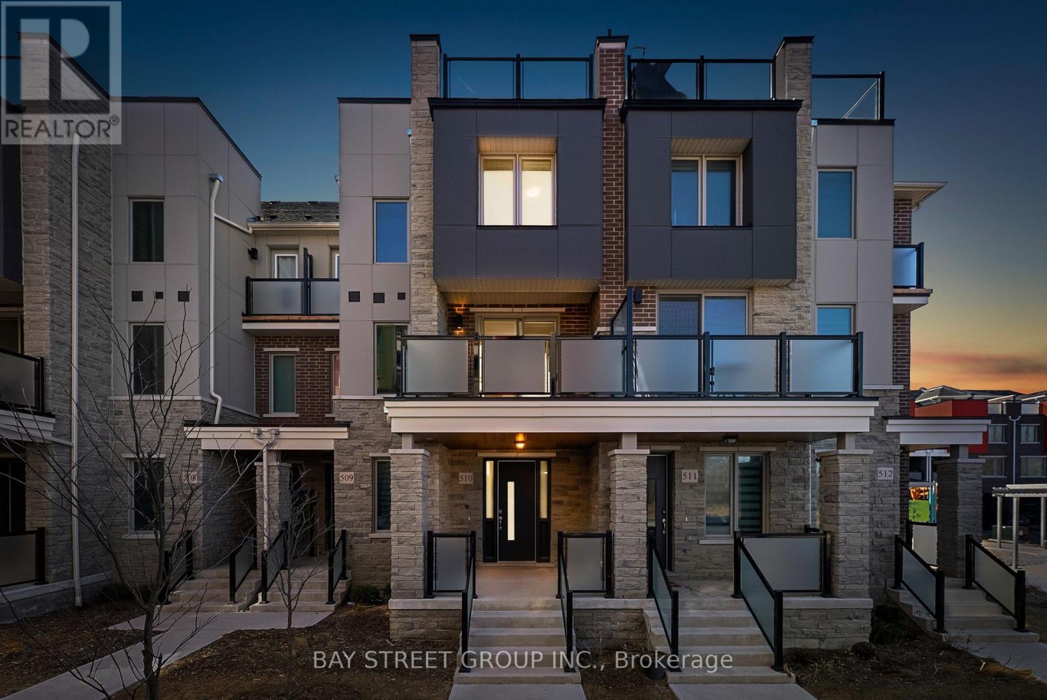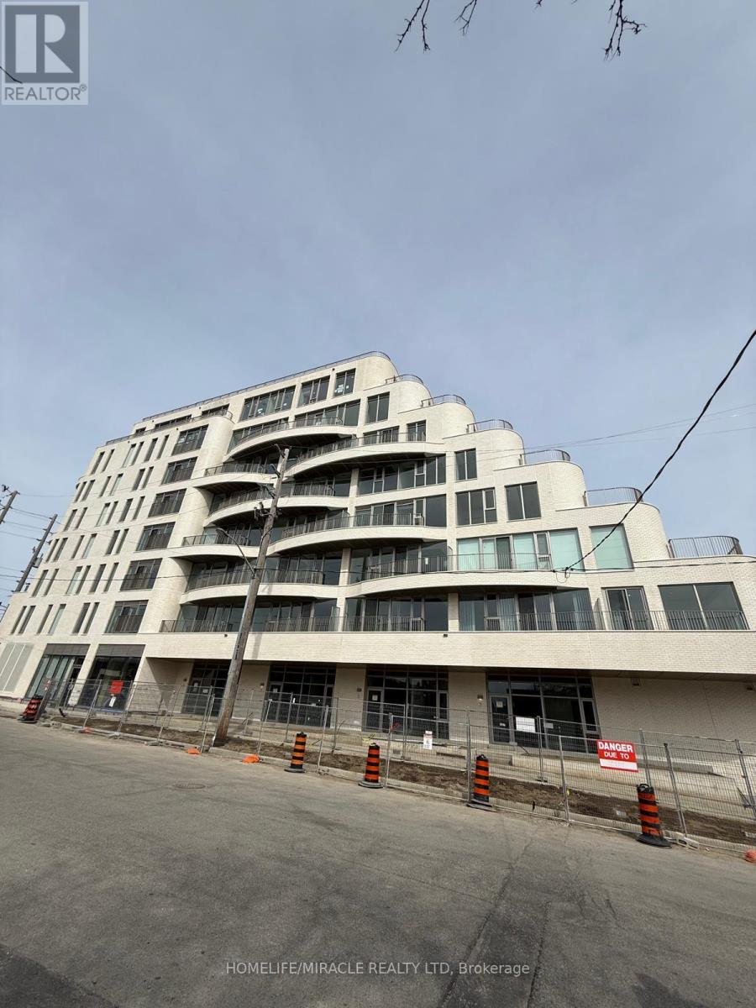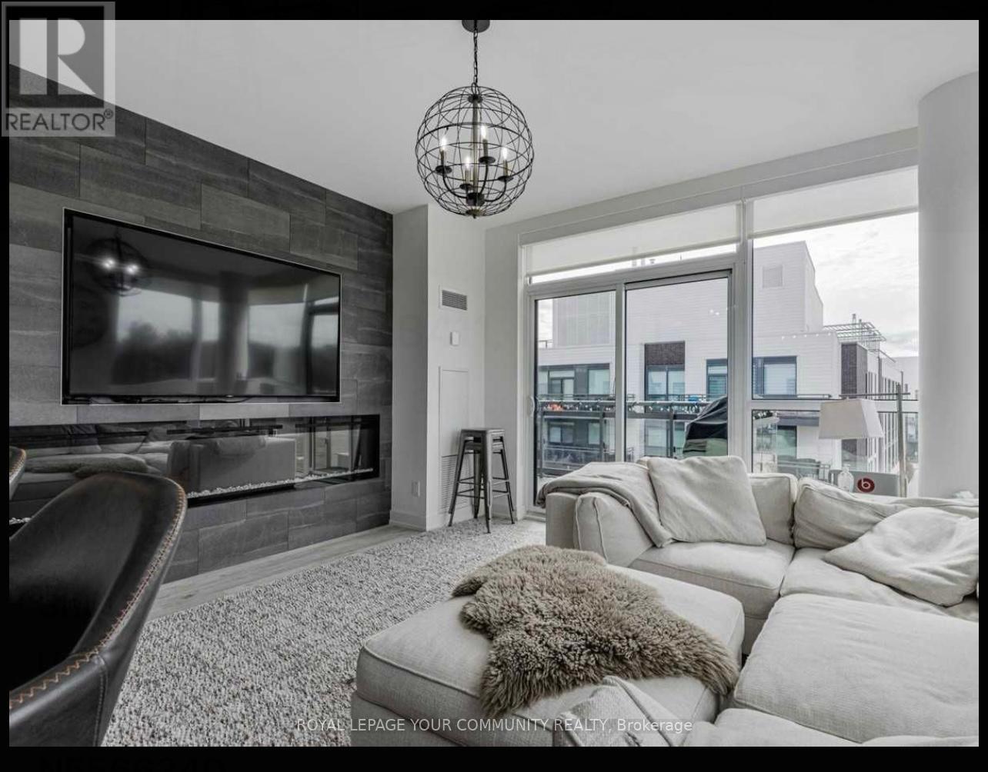Bsmt B2 - 262 Clinton Street
Toronto, Ontario
New Renovated Legal Basement Unit for rent. Male Only. Separate Entrance, 1 Bedroom. Bathroom ,Kitchen and coin-laundry share with other one tenant. Furnished with new bed, new desk . Spacious, Bright, Clear. Quiet and Safety community. 5 minutes walk to Subway station, 20minutes walk to University of Toronto. Walk To Ttc, Shopping, Hospital, Restaurants, And More. (id:35762)
Dream Home Realty Inc.
251 Kennedy Road
Toronto, Ontario
Welcome to 251 Kennedy Road, a delightful 2-storey detached home nestled in the heart of Scarborough's friendly and sought-after neighborhood. This spacious, inviting home offers ample room for families of all sizes, featuring 4 cozy bedrooms and 5 full bathrooms, plus a convenient powder room for guests. With 10-foot ceilings on the main floor and 9-foot ceilings on the second and basement levels, the home feels open, airy, and bright throughout. The main floor also offers a dedicated office space, perfect for those working from home or needing a quiet area for study or creativity. The legal basement is a true gem, with two additional bedrooms, its own private entrance, and ample living space ideal for extended family, guests, or even rental income potential. The charming brick exterior adds timeless appeal, while the generous lot provides plenty of outdoor space for backyard picnics, gardening, or simply relaxing in your own private retreat. The convenience of both a garage and extra driveway parking makes everyday life a little easier. Perfectly located near the vibrant intersection of Kennedy Road and St. Clair Avenue, this home is close to parks, schools, public transit, and shopping, offering the ideal mix of convenience and comfort. 251 Kennedy Road isn't just a house its a place where memories are made, and its ready to welcome you home. (id:35762)
RE/MAX Ace Realty Inc.
106 Homestead Road
Toronto, Ontario
Large Vacant Lot In Prime West Hill. Permit For 4000 Sq. Ft. Home Ready To Be Released. 39 x 308 Feet Lot. Let your imagination go wild with the Design. Property Backs Onto Deekdhill Drive And Piperbrook Cres. Potential Severance. Please Do Not Walk Lot Without Appt. Lots Of New Construction On Street And Surrounding Area.Close to Joseph Brant School, Deekshill Park and Grey Abbey Park.Seller & Lb Do Not Represent Nor Warrant The Zoning Information, Buyer & B (id:35762)
Century 21 Miller Real Estate Ltd.
Main - 47 Boyce Avenue
Toronto, Ontario
Move - in - Ready 3 Bedroom House in a Great Neighborhood Close to All Amenities TTC , Shopping , Tenant Pays Utilities 60 % **Main Level Only. (id:35762)
RE/MAX Hallmark Realty Ltd.
Lower Level - 47 Boyce Avenue
Toronto, Ontario
Great Location and Quiet Street Near Eglinton East and Danforth Road 3 Bedroom Basement with Separate entrance close to all Amenities TTC, Shopping, Minutes to Eglinton Bus and Brimley Bus . Tenant pays 40 % of utilities. Q (id:35762)
RE/MAX Hallmark Realty Ltd.
510 - 1034 Reflection Place
Pickering, Ontario
First time home buyers if you are tired of finding a value deal in the GTA's Real Estate Market, Then your search ends here. Here are the Top 5 reasons why you should consider moving to this beautiful townhouse. #-1 Just like brand new, only 1 year old built by Mattamy homes in the booming New Seaton Community of Pickering. #-2 Affordable living without any compromise on your lifestyle-features 3 Bedrooms & 3 Washrooms. #-3 Excellent Location, you are 15 mins away from Markham, Pickering Go, Scarborough, School (Opening Fall 2025), Parks and so many other amenities. #-4 Over 1400 sq. ft. of Stylish Living space with a Attached Garage parking and a extra parking spot on your driveway. Open Concept Kitchen, dinning & Living area perfect for hosting & entertaining. #-5 No carpets in the house, Vinyl flooring throughout, Rooftop terrace for your summer bbq parties with beautiful scenic views, quartz counter tops, backsplash, stainless steel appliances and much more. A must see property. Book your showings now (id:35762)
Bay Street Group Inc.
2150 Galloway (Basement) Street
Innisfil, Ontario
bright 1 BR + 1 WR Walkout basement In the very desirable area in Alcona , Open concept living, kitchen, large bedroom with a large window on the backyard, Brand New stainless steel stove, fridge, washer, dryer, brand new kitchen , Hardwood floor, laundry facilities conveniently located in the Basement, minutes to lake, hwy 400, Walking Distance To Main Plazas - No Frills, Amenities (id:35762)
Homelife/bayview Realty Inc.
1906 - 30 Roehampton Avenue
Toronto, Ontario
Charming 1-Bedroom + Den in Vibrant Midtown Toronto. Experience modern living in this stylish 1-bedroom + den, 1-bathroom unit offering over 600 sq. ft. of contemporary open-concept space. The spacious kitchen boasts ample storage, a convenient breakfast bar, and full-sized appliances, making it perfect for both everyday living and entertaining. The versatile den is ideal for a home office, guest area, or creative space, adding flexibility to the layout. Residents enjoy top-notch amenities, including a gym, party room, BBQ area, guest suites, and 24-hour concierge service. Situated in Midtown Toronto at the bustling intersection of Yonge and Eglinton, you'll be just steps from the subway and the soon-to-be-completed Crosstown LRT, giving you seamless access to the entire city. With trendy restaurants, cafes, shops, and entertainment at your doorstep, this is the perfect place for urban convenience and lifestyle. *Please note photos are from the previous listing and the unit will be painted. (id:35762)
RE/MAX Plus City Team Inc.
Bsmt. - 11 Newport Street
Brampton, Ontario
Welcome to this bright spacious all inclusive Legal Basement Apt. This unit features a Separate Entrance, 2 Bedrooms, 1 Full Bath, Full Size Kitchen, Spacious living area with Large windows to let in lots of natural light, laminate floors throw-out. Ensuite Laundry. No smoking, No pets. Landlord prefers a small family of 3 or working ( working ) students. Walking distance to Trinity Common Mall. Close to Hospital, Highway, Schools, grocery & convenience stores, community Centre. Minutes to Bramlea City Centre. (id:35762)
RE/MAX Real Estate Centre Inc.
208 - 689 The Queensway
Toronto, Ontario
BRAND NEW & NEVER LIVED IN! Experience boutique luxury in this stunning 2 bedrooms 2 bathrooms condo nestled in one of Toronto's most sought-after neighborhoods, Reina Condos offers a perfect blend of modern design and premium finishes. With over 800 sq. ft. of living space, this bright until features floor-to-ceiling windows and exposed concrete ceilings. The gourmet kitchen is a chef's dream, complete with built-in premium appliances, quartz countertops, custom cabinetry, and a designer backsplash. The primary bedroom is spacious with generous closet space and its private ensuite. The functional second bedroom boasts big windows, making it perfect for a guest room. Both washrooms are upgraded and contemporary styles including shower heads, cabinet space , bath tub. Reina condos offers endless amenities including a fitness center, yoga studio, social lounge, outdoor terrace, co-working spaces, children's play area, library, games room and many more! Located in the heart of th Queensway, this vibrant neighborhood has endless shops, trendy cafes, gourmet restaurants, parks and trails. Minutes away to Mimico GO Station, Kipling & Islington TTC Stations and the Gardiner Expressway. (id:35762)
Homelife/miracle Realty Ltd
B411 - 271 Sea Ray Avenue W
Innisfil, Ontario
Welcome to the penthouse corner unit at Friday Harbour Flats B! This stunning 2-bedroom, 2-bathroom condo boasts floor-to-ceiling windows that flood the space with natural light. The open-concept layout includes a stylish breakfast bar and a striking tile feature wall with built in 100 inch Napoleon electric fireplace . Each bedroom offers built-in closets with dividers and organizers for optimal storage. Enjoy all the luxury and convenience of resort living with access to a state-of-the-art gym, Marina, beach, lake club, gym, golf, a variety of shops and restaurants, scenic trails, and year-round activities. Don't miss this exceptional opportunity! (id:35762)
Royal LePage Your Community Realty
13 Barfield Avenue
Toronto, Ontario
Spectacular Custom Home Blending Luxurious Living w/Modern Elegance & Timeless Sophistication *A Thoughtful Floor Plan Creating an Incredible Feel of Openness, Warmth & Light *Almost 2500 Sf Of Total Living Space *The Main Floor Offers a Fabulous Great Room w/Fireplace, Extensive Dining Room & Euro Inspired Kitchen *Airy Ambiance Follow to the Second Floor With a Lovely Primary Suite & 2 More Bedrooms *The Lower Level Offers a Versatile Space w/High Ceilings & Spacious Rooms *Incredible Craftsmanship & Details Including - Wall to Wall Windows that Offer an Abundance of Natural Light, Soaring Ceilings, Glass Floating Staircase & Wide Plank Natural White Oak Floors to Mention a Few *A Wonderful Garden Oasis with a 2 Level Deck & Lush Greenery Offering Total Privacy & Fabulous Entertaining Spaces *Private Drive with Parking for Three *Extremely Desirable Neighbourhood Nestled Between Leaside & Danforth Village * Steps to Dieppe Pk, Skating Rink, Tennis Courts, Library, Transit. Architectural Design by "Y" Architects, Built by ReThink Developments, Landscape & Landscape Design by Earth Inc. (id:35762)
Royal LePage/j & D Division

