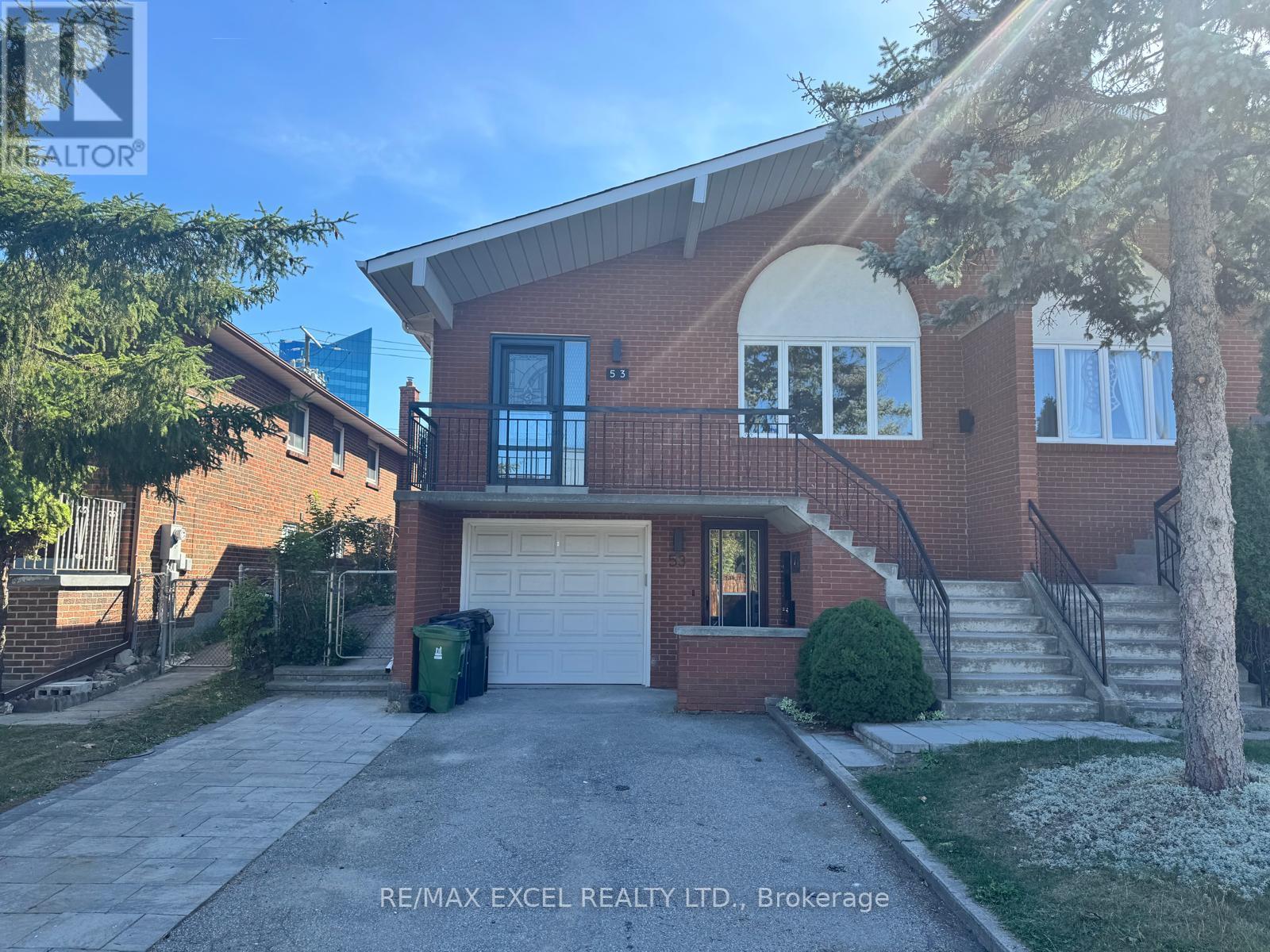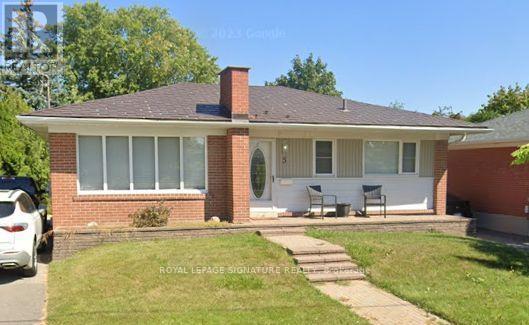246 - 30 Times Square Boulevard
Hamilton, Ontario
This impeccably maintained 3-storey townhome in highly desirable Central Park neighborhood, 1614 Sf .The main floor features Open concept Large Living area with wooden floors, 9' ceilings, a 2-piece bathroom, Kitchen with breakfast bar, tiled backsplash, SS Appliances, Bright ground floor room can be your quite office/study.The second level offers a spacious primary bedroom which includes a sizable walk-in closet and 3-piece ensuite, while two additional bedrooms share a 4-piece bathroom. The finished lower (ground) level offers a recreation room with walkout to a fenced yard . Nestled within a meticulously managed complex, this home is just minutes away from scenic walking trails, lush parks, highly rated schools, and an array of fantastic amenities, while being effortlessly connected to major highways for the utmost in convenience. Shopping, restaurants, cafes, theaters and much more at walkable distance. walk to Bishop Ryan High School and close to elementary schools, amenities, and quick access to LINC and Red Hill. Amazing FREEHOLD house for families. (id:35762)
Bay Street Integrity Realty Inc.
1850 Narcissus Gardens
Pickering, Ontario
Brand New and Never lived In! This Luxurious Cachet Homes Residence Is Located In The Heart Of Erin and Features 5 Spacious Bedrooms and 4.5 Bathrooms. A Grand Double-door Entry Opens To A Bright, Open Concept Layout With 9-foot Ceilings, Large Windows, A Beautifully Stained Oak Staircase With Iron Pickets, and Elegant Engineered Hardwood Flooring. The Gourmet Kitchen Is A Chef's Dream, Complete With Quartz Countertops and Stainless Steel Appliances. Upstairs, Enjoy The Convenience Of Second-Floor Laundry and a Stunning Primary Suite With A 5-piece Ensuite and Walk-in Closet . A Second Bedroom Offers a Private 4-Piece Ensuite-Perfect For Guests or Extended Family-While The Remaining Two Bedrooms Are Connected by A Stylish Jack & Jill Bathroom. The Unfinished Basement Provides Endless Potential For Your Personal Touch. Long Drive Way & No Side Walk Way. Ideally Located Close To Schools, Parks, Shopping, and Dining. This Home Combines Luxury, Comfort, and Convenience-Don't Miss This Incredible Opportunity!. (id:35762)
RE/MAX Crossroads Realty Inc.
430 - 139 Merton Street
Toronto, Ontario
Welcome to the Metro, one of midtown's most desirable addresses. This rare two-storey loft offers a thoughtful balance of sophistication, convenience, and comfort ideal for professionals, couples, or those looking to downsize without compromise.Step inside and be greeted by soaring 17-foot ceilings, filling the space with natural light and creating an airy, elegant atmosphere. The open-concept main level has been beautifully upgraded: quartz countertops with a matching backsplash, an extra-wide stainless steel sink, new track lighting, and a striking dining chandelier elevate the kitchen and dining area. A new induction stove and double-door fridge with bottom freezer complete the stylish, functional space. Upstairs, the private bedroom features a walk-in closet and a solid door, offering peace and separation from the main living space. Just outside the bedroom, a lofted office overlooks the bright and airy living room perfect for working from home in style.The balcony extends your living outdoors, with views overlooking the Kay Gardner Beltline, a scenic, tree-lined trail popular for walking, running, and cycling. It offers a peaceful, natural backdrop while keeping you connected to the best of midtown.This suite also includes underground parking and an oversized locker, offering exceptional storage and practicality. Maintenance fees cover all utilities, simplifying day-to-day living.The location speaks for itself: a prestigious midtown address surrounded by shops, restaurants, cafes, trails, and easy transit options. It's a community known for its quiet elegance and long-standing appeal to those who value both city access and residential calm.This loft is more than just a home- It's a lifestyle upgrade! (id:35762)
RE/MAX West Realty Inc.
Ground - 53 Hickorynut Drive
Toronto, Ontario
Beautiful Newly Renovated Ground Level (Not Basement) Apartment In The Heart Of Pleasant View, At Prime Victoria Park And Sheppard Location. 2 Bedroom Unit with Separate Entrance and Premium 5 Piece Bathroom. Private Laundry with Direct Access to Backyard that can access Sheppard Ave. Walking Distance To Groceries, Fairview Mall, Subway, Seneca, Catholic, Public,French Immersion Schools. Easy Access To 407, 404, 401, And DVP. Fireplace is not Functional just decorative. High Demand Location!!! All utilities are extra and will be payable monthly. (id:35762)
RE/MAX Excel Realty Ltd.
294 Ellen Davidson Drive
Oakville, Ontario
Beautifully Updated Freehold Townhome In The High-Demand Glenorchy Community. Highlighting A Blend Of Modern Aesthetics & Elegance, This Home Is A Must See. The Open Concept Layout Features An Eat-In Kitchen Adorned With Quartz Counters/Breakfast Bar, Stainless Steel Appliances & Generous Wall-to-Wall Cupboards With An Additional Pantry. The Contemporary Kitchen Is A Chef's Dream & Steps Out To A Large Balcony With A Stunning Eastern Sunrise View. The Spacious Primary Bedroom Boasts A Walk-In Closet & 3pc Ensuite Bath. Additional Features Include Organized & Concealed 3rd Level Laundry/Linen, Recently Interlocked Front Patio & Access To The Oversized Double Garage From Inside The Home. Steps From Preserve Pond, This Sun-Kissed Home Is Brimming With An Abundance Of Unobstructed Natural Lighting. Conveniently Situated Near Amenities Such As RioCentre Shopping Plaza, Walmart, Canadian Tire, Public Transit, Top-Rated Schools (Public/Catholic/French Immersion), Grocery Stores, Restaurants, Parks/Walking Trails, Oakville Fire Station, Community/Rec. Centers & Many More. **True Freehold With Absolutely No Maintenance or POTL Fees** (id:35762)
M.r.s. Realty Inc.
2911 - 4080 Living Arts Drive
Mississauga, Ontario
Excellent Daniels Built Condominium In The Heart Of Mississauga.1 Bedroom + 1 Den, 1 Bath; Kitchen W/ Granite Countertops And Breakfast Bar. Unobstructed Balcony View. 9 Feet Ceilings, Bright, Clean And Spacious. Tandem Parking (525 P2) For 2 Cars And Locker (739 P2). Walking Distance To Square One, Central Library, Civic Centre, Bus Terminal And Sheridan College. Convenient Access To Highway And Go Train Station. (id:35762)
Keller Williams Real Estate Associates
5 Sterne Avenue
Brampton, Ontario
Charming Detached Gem In The Heart Of Brampton! Welcome To This Lovingly Maintained 3-Bedroom, 2-Bathroom Detached Home, Perfectly Situated In One Of Bramptons Most Convenient Locations! Bursting With Potential, This Inviting Home Is Ready For Your Personal Touch An Incredible Opportunity To Create The Space You've Always Dreamed Of. Step Outside And Enjoy Your Own Private Oasis: A Fully Fenced Backyard With A Spacious Two-Tier DeckIdeal For Summer BBQs, Morning Coffees, Or Entertaining Family And Friends. An Oversized Shed Offers Ample Room For Storage, While The Extra-Long Private Driveway Easily Accommodates 3 Vehicles. Commuters Will Love The Unbeatable Location Directly On A Bus Route And Just Minutes To Grocery Stores, Shopping, Transit, And Major Highways. Bonus Features Include A Durable Aluminum Roof With Warranty Providing Peace Of Mind For Years To Come. Dont Miss Out On This Rare Opportunity To Own A Detached Home With Space, Flexibility, And Tons Of Potential. Schedule Your Private Showing Today! (id:35762)
Royal LePage Signature Realty
36 Zebra Trail
Brampton, Ontario
Welcome to this fully upgraded 3-bedroom, 4-washroom semi-detached home nestled on a premium 32.13 x 77.10 ft lot. This move-in-ready home features no carpet throughout, freshly painted interiors, and modern bathrooms. The legal basement apartment with a separate entrance includes a full kitchen and washroom concrete landscaping on the side and backyard, perfect for outdoor entertaining with low maintenance. Private driveway offers 3-car parking, plus 1 additional spot in the garage. Conveniently located close to schools, parks, shopping, and transit. (id:35762)
Royal LePage Prg Real Estate
21 Harper Road
Brampton, Ontario
Beautifully Renovated Detached Bungalow with Separate Garage and parking for 6 cars. Main Floor is Open Concept with updated Kitchen, Island, Stainless Steel Appliances and a Fireplace.Bright Home Smooth Ceilings and many Pot lights throughout including outside pot lights. The Basement is fully finished with great windows, open concept, fireplace, full washroom, large separate bedroom with barn style doors, large laundry room and a Separate Entrance.This is a very clean Broadloom free home. Windows, Doors and gutters replaced in 2019 and Concrete in backyard and front done in 2018 (as per prior listing). Furnace and Air Conditioner approx. 5 years.Backyard is great for entertaining with patio and gazebo. (id:35762)
Royal LePage Signature Realty
3156 Ernest Appelbe Boulevard
Oakville, Ontario
Welcome to this Exquisite Four-Bedroom Executive residence, offering above 3,000 square feet of Luxurious living space. From the moment you approach the grand Double-Door entrance, you'll be captivated by the Home's Elegant Layout and Meticulous Craftsmanship. Main Floor boasts beautiful Hardwood flooring throughout, Soaring 9-foot ceilings, Gourmet Kitchen with Granite Counter top, Separate Living and Dining areas, and a convenient main floor Laundry for everyday ease. Upper Floor features Two Ensuites, offering convenience and privacy! The connecting door to the Double car garage adds to home's practicality, and Oak Staircase with Iron Spindles complements its aesthetic finishes. Pot Lights and Two Fire place further enhances Luxurious appeal. Designed for both comfort and versatility, Main level offers Separate Living and Family rooms, a Front and Back Balcony, perfect for entertaining or relaxing with family. Move into this stunning home and make it a perfect sanctuary for your loved ones seeking space, style, and convenience. Option to Lease the Property Furnished at a slightly additional Rent. (id:35762)
RE/MAX Gold Realty Inc.
2 - 20 Roncesvalles Avenue
Toronto, Ontario
Great location:Roncesvalles Village!!!this charming top floor two-bedroom apartment offers comfortable living in a quiet three-story building,Big windows in the bedrooms,2nd bedroom with lake view. The location is unbeatable, with fantastic shops, restaurants, coffee shop just a short walk away. You'll also be steps from the TTC, parks and the bridge to the lakefront.Tenants pay utilities and tenant insurance. No parking. (id:35762)
Homelife Landmark Realty Inc.
11 - 544c Scarlett Road
Toronto, Ontario
Fully renovated, worry-free townhouse in Scarlett Gables. This 4-bedroom, 3-bathroom home exudes luxury from top to bottom, with high-end finishes and an open, light-filled layout designed for modern living. Open-concept main floor with living and dining spaces flowing into a chefs dream kitchen.Custom kitchen equipped with top-of-the-line appliances, pot lighting throughout, and pristine finishes, Walkout to a private covered patio with a BBQ oasis perfect for outdoor entertaining. Primary bedroom with built-in closets and a luxurious 6-piece ensuite, including heated floors. Second floor laundry for convenience, plus a versatile office that can be converted to a bedroom. Bright third floor featuring two spacious bedrooms with walk-in closets and a fully renovated bathroom; skylight adds natural light. Lower level recreation room with gas fireplace, abundant storage, and direct access to two private car garages. Worry-free living with extensive renovations and luxury touches throughout, Lifestyle and location: No grass cutting or exterior maintenance to worry about. Thoughtful finishes, modern fixtures, and a cohesive design palette, Ample storage, functional spaces, and flexible rooms to fit your needs. This townhouse offers turnkey luxury, comfort, and convenience in a sought-after community with top ranked elementary and secondary schools. Ideally positioned with seamless steps to the future LRT and a quick, convenient commute to city and highway access, this property offers unmatched connectivity. Near four major highways 427, 401, 27, and QEW/Gardiner your daily travels will be effortless. The Humber River Trail is Across The Street, and the stunning James Gardens are just steps away, providing endless opportunities for outdoor enjoyment and serene weekend strolls. This is more than a home; it's a lifestyle where easy commutes, scenic beauty, and modern accessibility come together in perfect harmony. You'll love where you live. (id:35762)
Sutton Group-Tower Realty Ltd.












