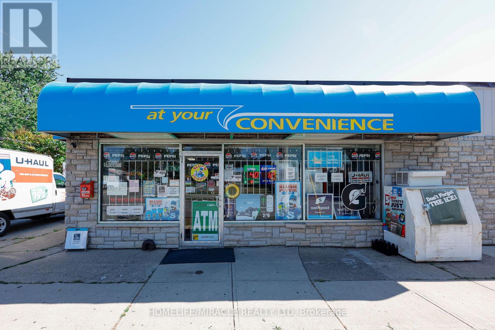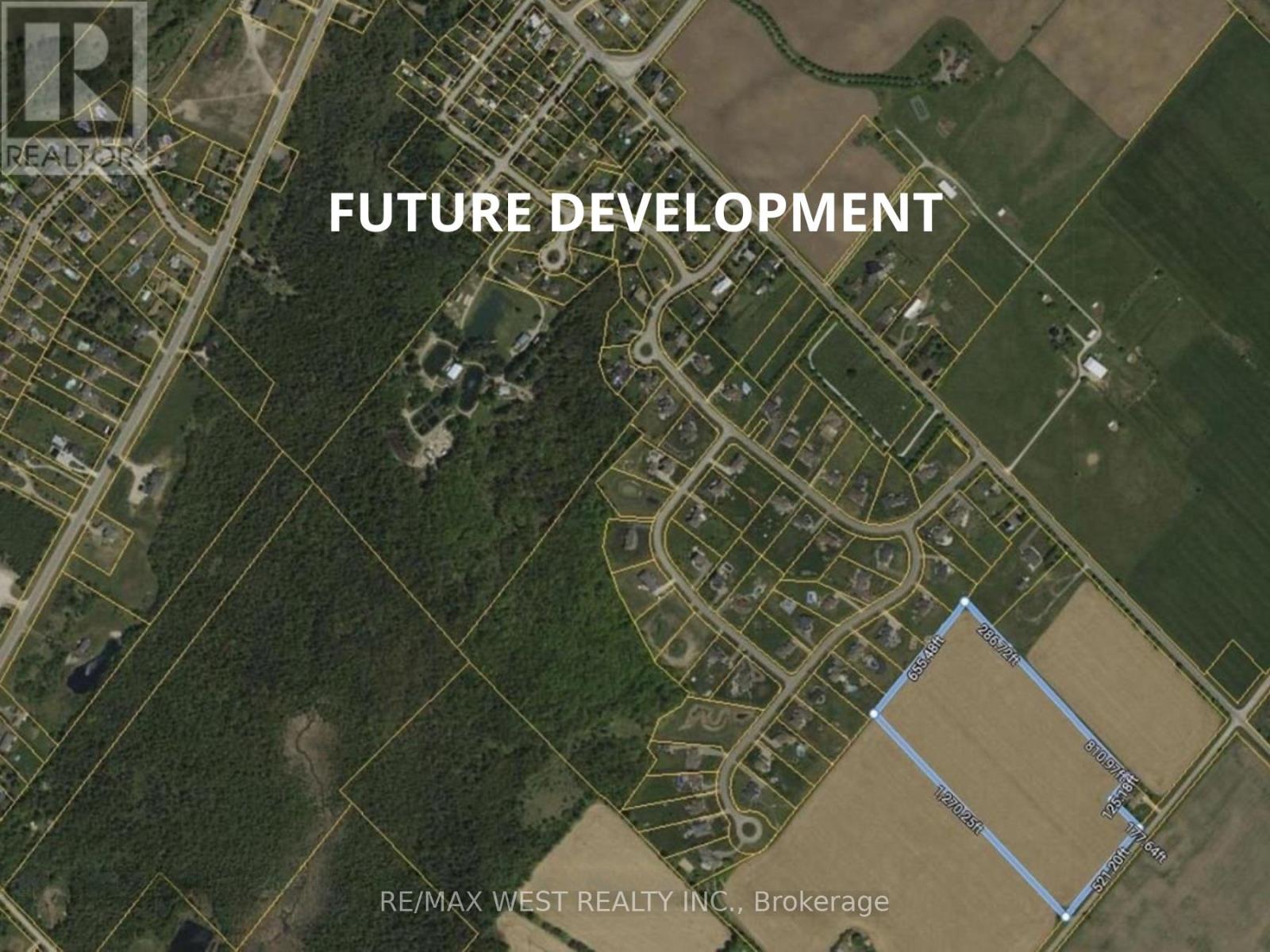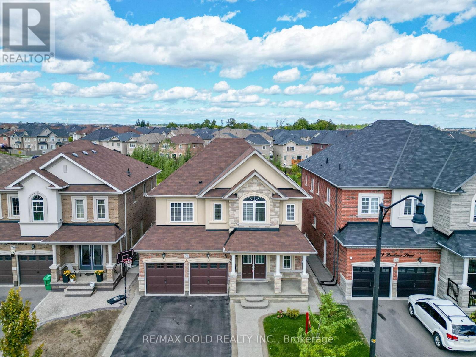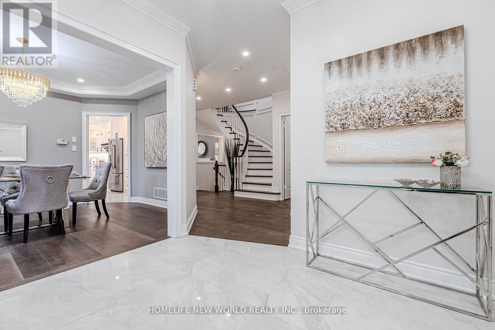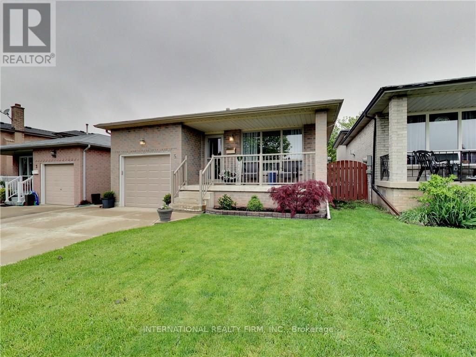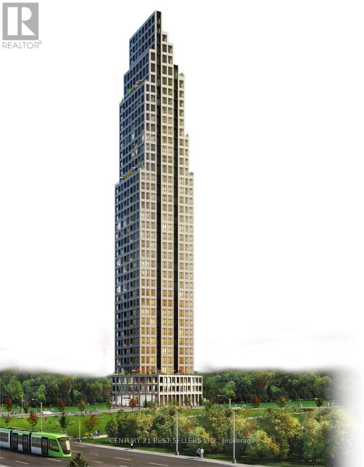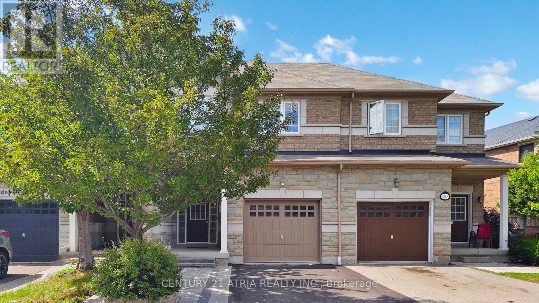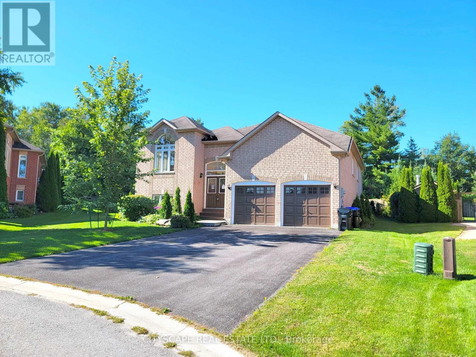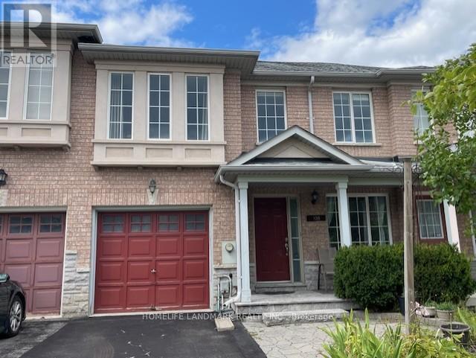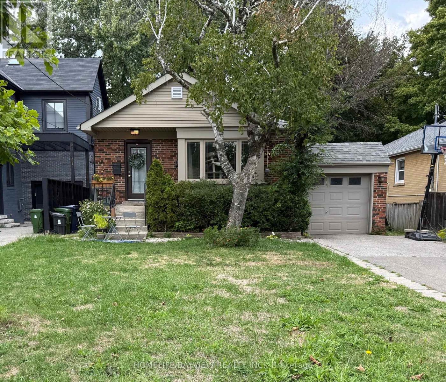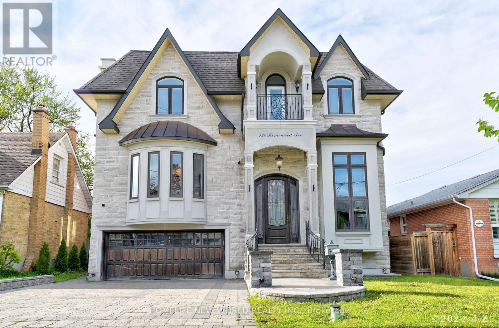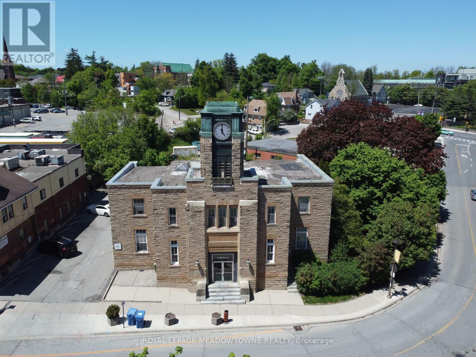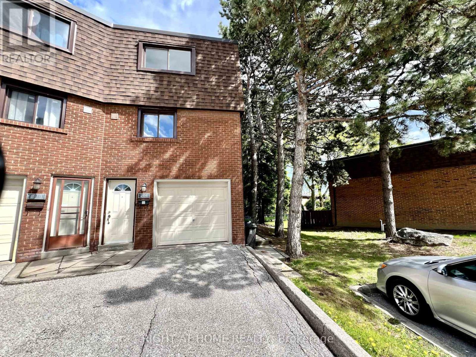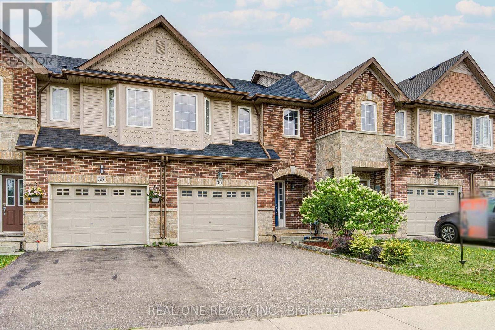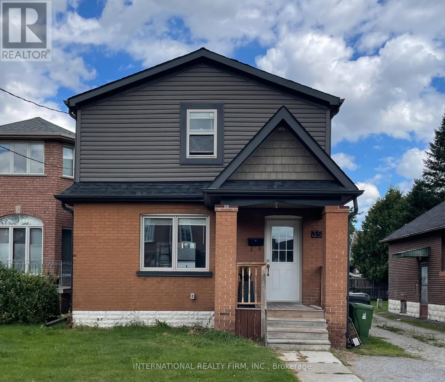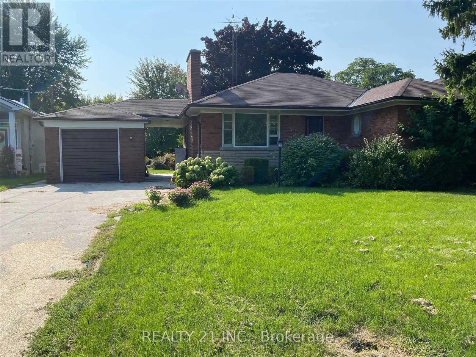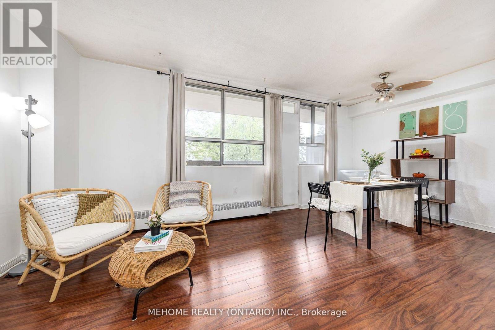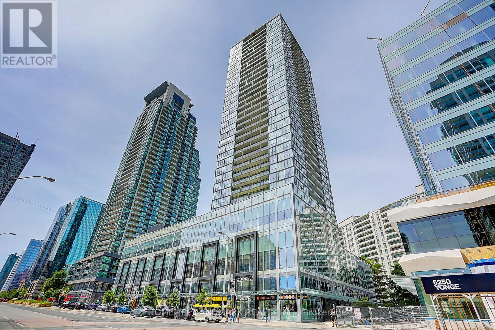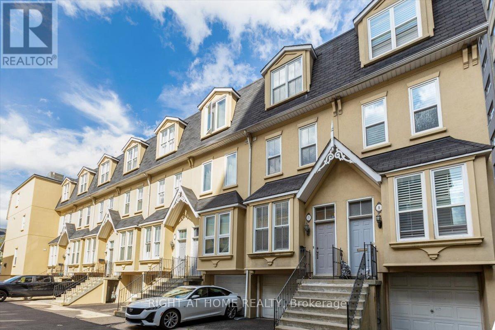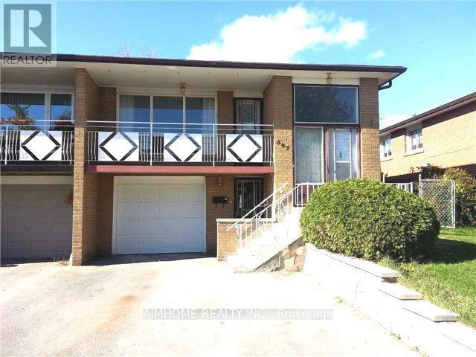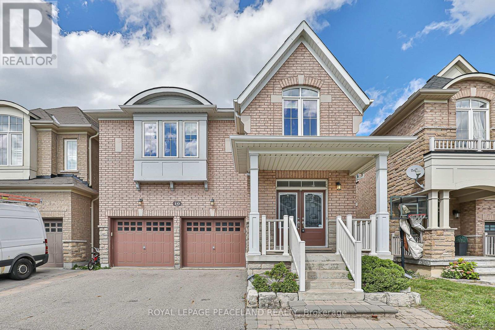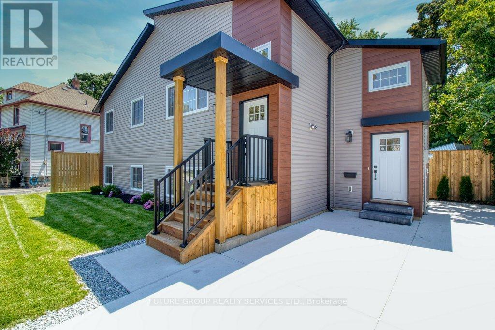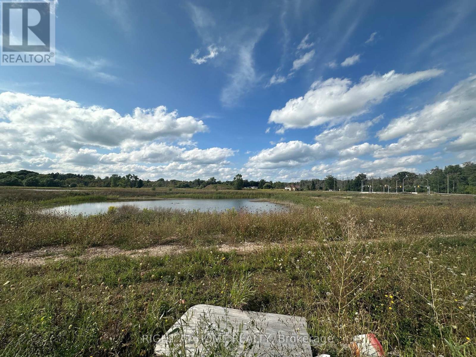1208 - 2 Fieldway Road
Toronto, Ontario
You Have To See This Condo Loft In Person! Wow! What a Spectacular South View of the Skyline & Lush Treed Neighbourhood. This Stunning 2 Bedroom, 2 Bathroom Loft Boasting 10.5' Ceilings And A Breathtaking Bright Open Concept Floor Plan Perfect For Entertaining And Relaxing In Style. The Spacious Kitchen Features A Centre Island, Granite Countertops and Stainless Steel Appliances. Primary Bedroom Includes a 3-Piece Bathroom, Walk-In Closet and Floor-To-Ceiling Windows Showcasing The Fabulous South View. Located In A Highly Desirable Neighbourhood, You're Just Steps From Islington Subway, Transit, Shops, Restaurants, Groceries, Places of Worship and Schools. Quick Access To the QEW And Only Minutes To Downtown Toronto. Building Amenities Include: Concierge, Roof Top Patio, Gym, Meeting Room & Visitor Parking. (id:35762)
RE/MAX Professionals Inc.
1820-06 George Avenue
Windsor, Ontario
Turnkey Business with Residential unit in the back. Perfect for aspiring entrepreneurs looking to start their own business in a great community. Back residential unit with separate entrance, Spacious 3 bedrooms, 2 renovated bathrooms. Partially finished basement with plenty of storage, and potential to add more bedrooms. Fenced backyard, one-carport parking for two cars. Price includes both the business with the property & the residential unit. Extra income and Commissions from ATM, BITCOIN ATM, Uhaul Courier services. (id:35762)
Homelife/miracle Realty Ltd
0 10th Side Road
Erin, Ontario
Attention!! Investor, Builders and Developers. This potential future development 18 Acres Of Flat Land In The Most Desirable Erin. Close To Caledon Border. This Clean Land Parcel Is Perfect. Over 650 Ft Frontage. Close To Luxury Estate Homes. Prime Location! (id:35762)
RE/MAX West Realty Inc.
74 Bucksaw Street
Brampton, Ontario
Yes, Its Priced Right! Wow This Stunning 4+2 Bedroom Home On A Premium Ravine Lot Is A Must-See And Priced To Sell! Offering Approx. 3,700 Sqft With Legal Professionally Finished Walk-Out Basement,, This Home Blends Space, Style, And Functionality! The Main Floor Boasts Soaring 9' Ceilings, A Separate Living Room And A Warm, Inviting Family Room Perfect For Entertaining Or Everyday Relaxation! Gleaming Hardwood Floors Flow Throughout, Accented By Elegant Trim And Pot Lights That Elevate The Ambiance! The Designer Kitchen Is A Showpiece, Featuring Quartz Countertop, Extended Cabinetry, A Walk-In Pantry, Stainless Steel Appliances, And A Sunlit Breakfast Area With A Walkout Overlooking The Tranquil Ravine An Ideal Setting For Morning Coffee Or Weekend Brunch! Upstairs Showcases Four Generous Bedrooms And Three Full Washrooms, Providing Every Family Member Their Own Sanctuary! The Primary Retreat Impresses With A Spa-Like 5-Piece Ensuite And A Walk-In Closet, While The Additional Bedrooms Offer Great Proportions And Smart Bath Access, Including Jack-And-Jill Convenience! A Highly Practical Second Laundry Room On The Upper Level Adds Everyday Ease! The Legal 2-Bedroom Walk-Out Basement Is A Standout, Featuring A Separate Back Entrance, Bright Above-Grade Windows, Flexible Office/Studio Space, And A Private Granny Ensuite SetupPerfect For Extended Family, Guests, Or A Home Workspace! Step Outside To A Fully Fenced Yard Backing Onto Nature, Delivering Peace, Privacy, And A Wonderful Setting For Outdoor Dining Or Play! Convenient Second-Floor Laundry For Everyday Ease! With Premium Finishes, A Strategic Location In A Desirable Neighborhood Close To Schools, Parks, Trails, Transit, Shopping, And Major Highways, Multigenerational Potential, This Is A Rare Find! Meticulously Maintained And Move-In Ready A True Show Stopper For Growing Families Or Savvy Investors Alike! Schedule Your Private Viewing Today And Make This Ravine-Side Beauty Yours! (id:35762)
RE/MAX Gold Realty Inc.
14 - 6 Summer Wind Lane E
Brampton, Ontario
3 + 1 Bedrooms House With 4 Washrooms & Double Car Garage (id:35762)
RE/MAX Realty Services Inc.
11 Fortune Crescent
Richmond Hill, Ontario
Your Searching is END. New Gorgeous and Fresh Reno. New Fabulous Entrance Door. Smooth Ceiling, Skylight, Top End Engineering Wood Floor on Main and 2nd Floor. 9 Feet Ceiling on Main Floor, Classical Fashion Crown Moulding, Fashion Lights, Pot Lights, Fabulous Kitchen With Stone Counter Top, Two Sinks and High End Faucets, Top End Stainless Steels Appliances. Large Master Bedroom With His and Her Closet, Sittng Arear and Fashion Ensuite Washroom, Whole Wall Back Splash. Four Bedrooms With Two New Ensuite Washrooms on 2nd Floor. Multiple Functions Room in Basement, Home Theater. Walking To High Rank Bayview S.S. and Elementary School. No Side Walk. This Is Your Dream Home, Nothing To Do, Just Move In and Enjoy. (id:35762)
Homelife New World Realty Inc.
689 South Unionville Avenue
Markham, Ontario
Rare Offered End Unit Townhome With 2 Car Garage, Feels Like Semi. Spacious 1866 Sqft Plus Finished Basement. 3+1 Bedrooms With 4 Bathrooms. Sunny South Backyard. Functional Layout. Spacious Eat-in Kitchen With Stainless Steel Appliance. Huge Master Bedroom With 4-Piece Ensuite & Walk-In Closet. Finished Basement With 4th Bedroom, Bathroom & Large Recreation Room. Enclosed Covered Porch. No Side Walk. Newer Appliances & Cac & Furnace. Top Ranking Markville Hs & Unionville Meadows Ps. Unbeatable Convenient Location. Walk To Yrt, Viva, School, Supermarkets, Markville Mall, Restaurants, Banks, Milne Dam Park. Mins To Hwy407 & Go Train. (id:35762)
Homelife Landmark Realty Inc.
70 Waterside Way
Whitby, Ontario
Live steps to Whitbys waterfront in coveted Waterside Villas! This sun-filled corner 1971 sq feet townhome is freshly painted and move-in ready.. Enjoy the best of lakeside living with unmatched conveniencejust a short walk to the marina, waterfront trails, GO Station, parks, and the rec centre. The bright and open main floor features 9' ceilings, hardwood flooring in the living/dining area, and a modern kitchen with quartz countertops, stainless steel appliances, a breakfast bar, and walk-out to a private balconyperfect for your morning coffee or evening unwind. Upstairs, the spacious primary suite offers a spa-like ensuite and walk-in closet, complemented by two additional bright bedrooms ideal for family, guests, or a home office. The versatile ground-level flex room makes a living room, gym, or playroom, with direct access to the garage for added convenience. Vacant and easy to showjust move in and start enjoying the best of Port Whitby living. With trails, the lake, transit, and highways (401/412/407) all nearby, this home offers an exceptional blend of lifestyle, location, and value! (id:35762)
Maple Realty Inc.
2308 - 375 King Street W
Toronto, Ontario
Live In The Heart Of The Entertainment District! Open Concept With Floor-indows,Exposed Concrete Ceilings, bright & spacious. Modern Appliances, Granite Countertop And Italian Kitchen Finishes. Just Steps To All The Trendy Restaurants, Shops, Bars & Clubs Of King West. Nearby Rogers Center, Cn Tower, Waterfront. Amenities Include: Fully Equipped Fitness Centre, Yoga & Dance Studios, Outdoor Sundeck & Lounge With Bbqs (id:35762)
RE/MAX Crossroads Realty Inc.
6 Mears Road
Brant, Ontario
This beautifully built 4-bedroom detached home is located in the charming town of Paris, just steps away from the Grand River, schools, and shopping. The home offers a spacious layout with four bedrooms, a versatile theatre room/den/great room with large, bright windows, and 2.5 bathrooms, including the convenience of a second-floor laundry. The main floor is designed with hardwood flooring, oak stairs, granite countertops, stainless steel appliances, and 9-foot ceilings. The basement features enlarged lookout windows and plenty of open space for a home gym or children's play area. This is a wonderful opportunity to live in a great home in a highly desirable neighbourhood. (id:35762)
RE/MAX Gold Realty Inc.
Basement - 5 Regis Court
Hamilton, Ontario
Amazing 2 Bedroom Basement Apartment With Completely Separate Entrance. Very Bright and Airy, Featuring Large Living Space Open to Beautiful Kitchen and Dining Room, Laminated Floors Through out, No Carpet. Large Size Bedrooms with Windows. Separate Laundry Room with Extra Storage Space. Large Backyard to Enjoy in the Summer. Family Friendly Neighborhood. One Car Parking on the Driveway. Tenant to pay 30% of monthly utility bills. (id:35762)
International Realty Firm
1504 - 345 Wheat Boom Drive
Oakville, Ontario
Finally! An Oakville Penthouse with a breath-taking view, 9 ft ceilings, and all the upgrades youve been looking for! Be the first to rent this like-new Penthouse suite, that has been meticulously maintained by the owner and just over one year old. Upgrades include luxury vinyl plank flooring, a trendy backsplash, quartz counters, soft-close white cabinetry, full size stainless-steel appliances, and the essential kitchen island. One unique feature is the extra large master bedroom with room for a desk or wardrobe, plus a real walk-in closet. Other features includes blinds, curtains, and smart-programable LED lights that can dim and be scheduled. The South-west direction and large windows means this home gets lots of light for when youre not out on your private balcony with some of the best views condo living has to offer. The building amenities even include a gym, and party room. As a bonus the unit comes with a personal storage locker to keep your belongings organized and out of sight, and of course an underground parking spot. The sidewalks and safe crosswalks make it easy to take a stroll around the neighborhood and nearby restaurants. The condo comes equipped with a smart home hub giving you access to all your lifestyle needs from your smart phone as well as keyless entry and other various "smart" features. Well-maintained roads and nearby public transportation make it easy to get around the city. Within a 15-minute drive/walk, you'll find everything from parks like William Rose Park, to the many restaurants and stores located at Oakvilles main Walmart plaza at Trafalgar and Dundas. Internet is included, heat/water/hydro is extra; approx 60-100 monthly. Underground parking spot is P1-135, locker is P1-217. Extra Visitor Parking is underground. Book your showing today, because these Penthouse suites are rare! (id:35762)
Sutton Group Quantum Realty Inc.
54 - 2171 Fiddlers Way
Oakville, Ontario
Magnificent Executive Townhome In Westmount! 3 Beds, 3 Baths, 9 Ft Ceilings, Large Windows, Bright And Sun-filled Kitchen Equipped With Stainless Steel Appliances and Quartz Countertop With Laminate Flooring and Pot Lights Throughout. Open Concept Living And Dining, Large Master Bedroom With Walk-In Closet And 4-Pc. Ensuite. Walk-Out Basement To A Fully Fenced Yard And Recreation Room. 2 Car Parking, Walking Distance To Schools, Parks, Amenities, Shopping, Easy Access To Public Transportation. (id:35762)
Bay Street Group Inc.
2407 - 36 Elm Drive W
Mississauga, Ontario
Excellent Location! Absolutely Stunning, Just under 900 SqFt, 2 Bedrooms + Den, 2 Full Bath, Large Gourmet Kitchen, Backsplash & S/S Appliances. Ensuite laundry Room. Master Bedroom w/ Ensuite washroom, Balcony, Closet, Large Size Den can be used as study/dining room. Security is on Site, Lots of Visitor parking spots. Excellent Amenities. (id:35762)
Century 21 Best Sellers Ltd.
5186 Angel Stone Drive
Mississauga, Ontario
Welcome to this beautifully maintained townhome offering over 2,000 sq. ft. of comfortable living in a highly sought-after neighborhood. Ideally situated close to parks, schools, shopping, and restaurants, with easy access to transit, GO Station, major highways, golf courses, and Pearson International Airport. From its charming curb appeal to the impressive interior, this home is designed to impress. The inviting foyer features ceramic flooring and a striking curved oak staircase with iron pickets. The large kitchen boasts rich dark cabinetry and a bright breakfast area, seamlessly flowing into the open-concept great room with hardwood floors and a walkout to the backyard perfect for family gatherings and entertaining. Upstairs, a versatile loft/den adds flexible living space, while the private primary retreat offers a luxurious ensuite complete with a relaxing soaker tub. The professionally finished basement includes a spacious recreation room and an additional bathroom, ideal for family fun or hosting guests. Enjoy the great backyard, perfect for outdoor entertaining, gardening, or simply unwinding after a long day. This townhome offers comfort, style, and convenience everything youve been looking for! (id:35762)
Century 21 Atria Realty Inc.
6 Cherry Sands Crescent
Wasaga Beach, Ontario
Spacious Family Home with Finished Basement in Wasaga Beach Welcome to 6 Cherry Sands Cres, a beautifully designed 3+3 bedroom, 3-bathroom home offering a versatile layout and exceptional living space for families or investors. The main level boasts 9 ceilings throughout, an inviting foyer with soaring 1310 ceilings, and a bright open-concept living/dining area filled with natural light. The kitchen features ceramic tiles, a breakfast area, and a walkout to the backyard deck perfect for family gatherings and entertaining. The primary bedroom includes a walk-in closet and a private 4-piece ensuite, while two additional bedrooms provide comfort and functionality.The fully finished basement offers incredible additional living space, complete with a second kitchen, a large recreation room with pot lights, a spacious living area, a dedicated laundry room, a full bathroom, and three bedrooms (one currently used as a gym). With its 86 basement ceiling height and separate living areas, this level is ideal for extended family or in-law suite potential.Located in a desirable neighborhood in Wasaga Beach, this home is close to schools, parks, shopping, and, of course, the world-famous beach. A fantastic opportunity to own a move-in ready home with income or multi-generational potential! (id:35762)
Cityscape Real Estate Ltd.
108 Nahanni Drive
Richmond Hill, Ontario
Bright & spacious 3-Bdrm townhouse in a prestigious location! Features hardwood on main, laminate on 2nd, fully finished basement for office/rec room, and fenced stone backyard with deck. Open-concept kitchen with breakfast area walk-out. Primary ensuite with W/I closet & 5-pc bath. Walk to GO, bus, shopping, parks, schools, fitness, theatre & community centre. Minutes to Hwy 7/407. (id:35762)
Homelife Landmark Realty Inc.
6 Elgin Court
Bradford West Gwillimbury, Ontario
Brand New, Never Lived-In Townhome in Prime Bradford Location! Built by FirstView Homes, The Poppy model is a freehold brick 3-bedroom townhouse offering modern living with a bright open-concept layout, hardwood flooring, and soaring 9 ceilings. The great room features a Juliette balcony that fills the space with natural light, while the chef-inspired kitchen showcases quartz countertops, a walk-in pantry, tall upper cabinets, and an extended island with a breakfast bar with cabinetry options to personalize your style. Upstairs includes a convenient second-floor laundry and spacious bedrooms, while the oversized single garage provides ample parking and storage. Perfectly situated near schools, shopping, and everyday amenities, this stunning home is just 8 minutes to Hwy 400 and 6 minutes to the GO Train, making it ideal for families and commuters alike. Dont miss your chance to own this stylish home in the vibrant and growing community of Bradford! (id:35762)
Century 21 Heritage Group Ltd.
170 Franklin Avenue
Toronto, Ontario
**Attention Builders, Investors Or End-users** Live, Rent Out Or Build Your Dream Home. Beautiful 3 Bedroom Bungalow On A Quiet Cu-De-Sac In Prestigious Neighbourhood Near Gwendolen Park Ravine. Within Walking Distance To Yonge St.,Shops, Restaurants & Subway. Steps To Cameron Community Public School And Minutes To Hwy 401. Fully Finished Basement With Separate Side Entrance. Tenants Can Stay Or Leave. (id:35762)
Homelife/bayview Realty Inc.
120 Homewood Avenue
Toronto, Ontario
Exquisite & Masterfully Custom Built! Showcasing A Stunning Over 4200 Sqft (1st/2nd Flrs) Plus Professionally Fin. W/O Bsmt Of Luxury Living W/Designer Upgrades Throughout. Spent Lavishly On Detail & Material! Very High Ceilings On All Floors, Extensive Use Panelled Wall & Built-Ins, Mirror Accent, Hardwood & Marble Floors, Coffered/Vaulted Ceilings, Modern Led Pot Lights & Roplits, Layers Of Moulding, High-End Custom Blinds, Mahogany Library & Main Dr. 3 Fireplaces & 3 Skylights & 2 Laundry Rms. Solid Tall Doors! Breathtaking Master: Fireplace & 7Pc Ensuit & W/I Closets W/Custom Organizers!!. Gourmet Kitchen W/Quality Cabinets & High-End S/S Appliances. Prof Fin W/O Heated Flr Bsmnt: Wet Bar, H/Theater& Projector, Bdrm&3Pc Bath. Great Location Steps To Yonge St. & All Amenities! Enjoy the Virtual Tour! (id:35762)
Homelife New World Realty Inc.
300 - 57 Village Centre Place
Mississauga, Ontario
Client RemarksApprox 400 Sq Ft Office Space with Juliet Balcony - Across from Square One. Welcome to 57 Village Centre Place - a beautifully maintained 400 sq ft professional office unit in the heart of Mississauga, just steps from Square One and minutes to Highway 403. Located in the vibrant City Centre, this space offers unbeatable convenience and visibility for professionals looking to be in the centre of it all.This turnkey suite features two distinct offices: a welcoming reception area and an adjoining main office filled with natural light, large windows, and a Juliet balcony offering scenic views of Square One. Its ideal for a professional practice, consulting firm, or start-up looking for a clean, accessible, and functional workspace.Highlights:Approx. 400 sq ft totalTwo-office layout (Reception + Main Office with Juliet Balcony), Immediate possession available, Professional zoning. Well-maintained building with excellent on-site amenities. Steps to Square OneEasy access to Highway 403, Hurontario St., and public transit20 minutes to Pearson International Airport. Surrounded by shopping, restaurants, and services. Dont miss the opportunity to elevate your business with this prime office location in Mississaugas dynamic business district. (id:35762)
RE/MAX Hallmark Realty Ltd.
201c - 3660 Hurontario Street
Mississauga, Ontario
This office space features expansive glass windows along the walls, providing an unobstructed and captivating street view. Situated within a meticulously maintained, professionally owned, and managed 10-storey office building, this location finds itself strategically positioned in the heart of the bustling Mississauga City Centre area. The proximity to the renowned Square One Shopping Centre, as well as convenient access to Highways 403 and QEW, ensures both business efficiency and accessibility. For your convenience, both underground and street-level parking options are at your disposal. Experience the perfect blend of functionality, convenience, and a vibrant city atmosphere in this exceptional office space. (id:35762)
Advisors Realty
10 - 70 Mill Street
Halton Hills, Ontario
This is a 1 bedroom, 1 4-pc bathroom lower level unit of a multiplex apartment building in Downtown Georgetown. The downtown location offers many shops, restaurants, and activities. Within walking distance of the Georgetown GO station and bus stop. Farmer's market from May to October. The apartment includes a fridge, stove, heat and 1 parking spot. Hydro is metered and will be the responsibility of the tenant in addition to the monthly rent. Coin laundry on site. Code and security doors. See room details and floor plan. This is a NON Smoking Building. The apartment is not pet-friendly. Available immediately. Completed credit application, First and Last months rent, and tenant insurance required. Contact your Realtor to schedule a viewing. (id:35762)
Royal LePage Meadowtowne Realty
611 - 8200 Birchmount Road
Markham, Ontario
Stunning Uptown Markham River Park Condo. Luxury One Bedroom Plus Den Home With Open Concept Modern Kitchen. Central Location With Walking Distance To Viva/Yrt, Restaurant, Bank, Lcbo, Supermarket...*Convenient Access To Highway, Shops, Mall, Movie Theater & Go Train Station. Spectacular Amenities: Pool, Gym, Party/Meeting Room, 24 Hrs Concierge And More. (id:35762)
Homelife Broadway Realty Inc.
43 - 286 Sprucewood Court
Toronto, Ontario
Welcome to this rare end-unit condo townhome offering both privacy and convenience, with low maintenance fees that make ownership stress-free. Freshly painted and beautifully maintained, this spacious 3-bedroom home is filled with natural light. The bright dining area flows into a cozy family room with soaring 12.5-foot loft ceilings, creating an open and inviting atmosphere.Enjoy the tranquility of a ravine-like backyard that feels private and surrounded by nature, something you wont easily find in a condo community. The fully renovated basement provides extra living space, complete with a brand-new 2-piece powder room and a versatile room perfect for a guest suite or home office.With three parking spots, low monthly fees, and the added benefit of being an end unit, this home offers comfort and practicality in one package. Steps to top-rated schools, TTC, shopping, Bridlewood Mall, and with quick access to Highways 401/404 and Seneca College. Move-in ready and ideal for families, first-time buyers, or downsizers looking for value and ease of living. This property is also available for lease. Please contact the listing agent for lease details. (id:35762)
Right At Home Realty
43 - 286 Sprucewood Court
Toronto, Ontario
Welcome to this charming and spacious end-unit condo townhouse available for lease in the desirable L'Amoreaux community. This bright and freshly painted home offers 3+1 bedrooms, a cozy family room with soaring 12.5-foot loft ceilings, and a fully finished basement that includes a brand-new 2-piece powder roomideal for a home office or guest suite. Enjoy the tranquility of a private ravine-like backyard, perfect for relaxing and entertaining.The modern kitchen comes equipped with built-in appliances and a dishwasher, while central air conditioning and gas forced air heating ensure year-round comfort. With three parking spots including an attached garage, this home offers convenience and ease of living. Tenants are responsible for all electricity and gas utility costs.Located close to top-rated schools, TTC transit, shopping centers including Bridlewood Mall, and with quick access to Highways 401/404 and Seneca College, its perfect for families, professionals, or students looking for a comfortable and quiet space to call home.Contact the listing agent today for lease terms and to schedule a viewing. Don't miss this rare rental opportunity in a sought-after community! Please note, this property is also available for sale. Contact the listing agent for details on both sale and lease opportunities. (id:35762)
Right At Home Realty
1391 Ferncliff Circle
Pickering, Ontario
Nothing cookie-cutter about this home! Lovingly maintained and freshly updated, this 4-bedroom, 4-bath family retreat is move-in ready, carpet-free, and full of thoughtful upgrades. Set on a premium pie-shaped lot in the highly sought-after Liverpool community of Pickering, the backyard is an oasis with a large deck, gazebo, lush landscaping, and plenty of room for entertaining. Inside, pride of ownership shines. The main floor flows seamlessly from the sun-filled breakfast room into the revamped kitchen with granite countertops, stainless steel appliances, and ample cabinet space. Just beyond is the dining area, open to the living room, while a separate family room with a wood-burning fireplace offers a cozy gathering space. Tucked to the left before the dining room is the powder bathroom, fully redesigned with tile walls, new vanity, stylish fixtures, and a modern faucet. Upstairs you'll find four spacious bedrooms and two updated bathrooms. The primary suite features a huge walk-in closet and a renovated 3-piece ensuite with sleek modern finishes, while the second bath includes a designer accent wall, new vanity, and upgraded fixtures. The finished basement expands your living space as an in-law suite with a bedroom, renovated bath, second kitchen, and open living area. Highlights include hardwood floors on the main and upper levels, a recently renovated basement, fresh paint, a beautifully landscaped yard, and ample storage. Ideally located minutes from Hwy 401, Hwy 407, Pickering GO, Pickering Town Centre, major grocery stores and restaurants, top schools, and parks. The location is truly perfect, pairing lifestyle, accessibility, and community with a stunning home ready to enjoy! (id:35762)
Exp Realty
3215 - 251 Jarvis Street
Toronto, Ontario
Enjoy stunning east views from your open balcony in this bright, modern condo! Featuring a spacious open-concept layout, one bedroom plus a guest room with sleek glass sliding doors. Stylish finishes include luxury vinyl flooring, roller blinds, and a contemporary kitchen with quartz countertops. Located in the vibrant downtown coresteps to Eaton Centre, TMU, U of T, hospitals, TTC, and more. One locker and one parking space are included. (id:35762)
Prompton Real Estate Services Corp.
36 Palacebeach Trail
Hamilton, Ontario
Welcome Open-concept Freehold Townhome Nestled On a Quiet, Family-friendly Street In Sought-after Stoney Creek. Approx 1,500 Sqft, 3 Bed Rooms + 3 Washrooms With New Roof(2025), New Hardwood Floor(2025), New Throughout Painting(2025), Upgraded Kitchen, S/S Appliances, Fridge, Stove, B/I Microwave Oven, Dishwasher, Central Vacuum, 2nd Floor Laundry. Spacious Master Bedroom, Huge W/I Closet, En Suite Bathroom. Located Just 5 Min Drive From Highway QEW Near Lake And All Amenities (Shopping Centre, Banks) (id:35762)
Real One Realty Inc.
#53 - 3125 Fifth Line
Mississauga, Ontario
Corner unit, Bright & Spacious 3 Bedrooms, 4 Bathrooms Townhome ln Prime Erin Mills Location. Very well maintained. Private backyard. Garage Door Access. Family Friendly Complex In Amazing Neighborhood. Well run complex with outdoor pool and park. Walking Distance To Schools, Close To Shopping, Parks, Hospital, South Common Rec Centre, Library & U OF T Mississauga Campus.Easy Access To GO Stations, Transit, Hwys 403/407/QEW. (id:35762)
Right At Home Realty
35 Renfield Street
Toronto, Ontario
Welcome to 35 Renfield Street, North York! Charming 3-bedroom, 1-bathroom family home located on a quiet street in the desirable Brookhaven-Amesbury neighbourhood. This well-maintained property offers a functional layout with bright living spaces and comfortable bedrooms, ideal for families or professionals. Family-friendly area with nearby schools: Brookhaven Public, St. Bernard Catholic, Amesbury Middle, Chaminade College, and Weston Collegiate. Surrounded by parks and green spaces for recreation and leisure. Convenient shopping at Yorkdale and local retail hubs. Excellent transit and quick access to Hwy 401, 400 & DVP for easy commuting. Established neighbourhood with all amenities close by. Don't miss this opportunity to lease a home that blends suburban charm with city convenience! (id:35762)
International Realty Firm
3028 Riverview Street
Oakville, Ontario
Spacious 1900+ Sq Ft 3 Bdrm Home On A Quiet Street In Beautiful Bronte West. Nice Open Kitchen With Eating Area Leading To Fam Room/Wood Burning Fireplace. W/O From Eating Area To A Large Deck, Perfect For Bbq'ing. New Floors Installed in 2022 for The Entire Main Level; Fully Refinished Kitchen and 2 New 4Pc Baths Include Spacious Master 4Pc Bath installed in the end of 2022. Gracious Stairway Leads To The Upstairs 3 Bedrooms. Awesome Area. Seconds To Park, Harbour, Village (Shopping) (id:35762)
Master's Trust Realty Inc.
507 - 60 Honeycrisp Crescent
Vaughan, Ontario
Available October 1st - Mobilio South Tower - 1 Bedroom Unit Open Concept Kitchen Living Room - 533 Sq.Ft., Ensuite Laundry, Stainless Steel Kitchen Appliances Included. Engineered Hardwood Floors, Stone Counter Tops. 1 Parking Included (id:35762)
RE/MAX Urban Toronto Team Realty Inc.
56 Galloway Road
Toronto, Ontario
This Guildwood Village 66x305 land cottage style 3+3 Bedrooms Detached Bangalow could Be Your Ultimate DreamHome! . Huge Backyard Oasis Offers Absolute Privacy, Peace & Tranquility! Enjoy Summer Days & Nights inthe Cottage in the City, No more driving hassle to the North or inf the any Highway. Enjoy the serenity of Beautiful backyard in the Property! Garden Workbench & 2 Storage Sheds included! Endless Possibilities - Add an Addition , Possible Severance (already precedent on street), Garden Suite (extra income)! 7/8 Minute Walk to Go Train Station ! Steps to TTC! Walk to Lake Ontario & Many Bike Trails! (id:35762)
Realty 21 Inc.
207 - 1950 Kennedy Road
Toronto, Ontario
Discover exceptional value at Dorset Tower Condos, 1950 Kennedy Rd. This bright and spacious 2-bedroom, 1-bath suite features an open-concept living and dining area with sleek laminate flooring, a modern kitchen with quartz-style counters, stainless steel appliances, and a deep pantry. Both bedrooms offer large closets, ensuring plenty of in-suite storage, plus an ensuite locker adds even more convenience.Unlike many condos in this price range, this well-managed and secure building offers lower maintenance fees per square foot, which already include heat, water, cable TV, and high-speed interneta rare advantage for cost-conscious buyers. Amenities include an exercise room, sauna, party/meeting room, playground, and ample visitor parking.Perfectly located just steps to Kennedy Commons shopping (Costco, Metro, Starbucks, LA Fitness, restaurants, and more), with quick access to Hwy 401 and convenient TTC connections via Kennedy subway and bus routes. A smart choice for first-time buyers, downsizers, or investors looking for comfort, convenience, and long-term value across the GTA. (id:35762)
Mehome Realty (Ontario) Inc.
1312 - 5180 Yonge Street
Toronto, Ontario
Luxury Beacon Condo1 Bed + Den + Balcony + 1 Parking! *Underground Direct Access To North York Centre Subway Stations .*9Ft Ceiling.* Large Den .*Open Concept Living, Dining &Kitchen.* Modern Kitchen W/Quartz Counters . *Laminate Flooring. *Ceiling Windows W/Tons Of Natural Light.*Steps To Subway, Loblaws, Library, Shops, Theater, Restaurants & Many More. *Condo Amenities: Concierge, Gym, Theater, Party/Meeting Room, Rooftop Deck/Garden, Sauna (id:35762)
Homelife Landmark Realty Inc.
3 Joseph Salsberg Lane
Toronto, Ontario
Things Will Be Great When You're Downtown - In The Heart Of King West! This 3-Storey Freehold Townhome Is Tucked Away On A Quiet Laneway Around The Corner From The Future King/Bathurst Subway Station. This Home Has It All - An Open Concept Layout, Modern Finishes, Attached Garage And Private Deck. Enjoy The Third Level Primary Bedroom Retreat With Ensuite Bathroom, Walk-In Closet and Juliette Balcony. Plenty Of Space For A Family & Overnight Guests. Amazing Location Steps To The King and Bathurst Streetcars, Farm Boy, Goodlife, YMCA, Coffee Shops And The Best Restaurants and Nightlife Toronto Has To Offer. (id:35762)
Right At Home Realty
501 - 188 Fairview Mall Drive
Toronto, Ontario
Discover modern urban living in this gorgeous 1 bedroom + den, 2-bathroom unit at the brand new Verde Condos. Featuring 10-foot ceilings, a large private balcony, and floor-to-ceiling windows in the living room and bedroom, this bright and spacious suite offers a versatile den with a sliding door, ideal as a second bedroom or home office. The sleek, open-concept kitchen includes a movable island and brand new stainless steel appliances. Enjoy unbeatable convenience with steps to Fairview Mall, T&T Supermarket, Don Mills Subway & TTC Station, Cineplex, and the library, plus quick access to Highways 404 and 401 (id:35762)
Bay Street Group Inc.
4508 - 55 Cooper Street
Toronto, Ontario
Available August 1st - Sugar Wharf - South East Facing Open Concept 518 sqft interior with South View from large balcony - 1 Bedroom Plus 1 Full Bathroom Kitchen Living Room - Ensuite Laundry, Stainless Steel Kitchen Appliances Included. Engineered Hardwood Floors, Stone Counter Tops. Bell Internet and 1 Gym Membership to Unity Fitness Included. 1 Locker Included (id:35762)
RE/MAX Urban Toronto Team Realty Inc.
Lower - 507 Fendalton Street
Mississauga, Ontario
Raised Bungalow Lower Level Offering A Bright And Spacious One Bedroom Apartment Featuring Separate Entrance And Walk Out To The Backyard, Open-Concept Living Area, One Spacious Bedroom, Plus One Office, Updated 3Pc Bathroom. Walking Distance To Schools, Trillium Hospital, Huron Park Recreation Centre And Public Transit. 1 Parking Spot On Driveway. Shared Laundry. Laundry Rm In Between Of Two Units. Tenant Is Responsible For 40% of Utility Bills. AAA Tenants Only. (id:35762)
Aimhome Realty Inc.
Mainlower - 883 Beechwood Avenue
Mississauga, Ontario
City Living Feel Like A Cottage Retreat. Back Onto Cooksville Creek. A Short Walk To Lake, Parks, Trail, Marina Yacht Club/Sailing Club. While Can Be Mins To Mentor College, Go Transit, Quick Access To Qew To Downtown And Much More.. (id:35762)
Aimhome Realty Inc.
10 Pavlova Crescent
Richmond Hill, Ontario
Beautiful Bright & Spacious 4 Bedrooms Detached In Desirable Oak Ridges, Double Door Entrance, 9 Feet Ceiling On Main Level. Open Concept, Granite Countertop With Backsplash, Centre Island, Large Family Room With Gas Fireplace. W/O To Fully Fenced Yard. Professionally Finished Basement By Builder Offering Spacious Recreation Room And Office Area. Walking Distance To School, Trail, Public Transit, Yonge St, Parks, Minutes To Hwy 404, Lakes, Golf Courses, Groceries & More. (id:35762)
Royal LePage Peaceland Realty
109 Penrose Street
Sarnia, Ontario
Eligible First-Time Home Buyers may qualify for a rebate through the Canada Revenue Agency (CRA).This custom-built home offers more than just a place to live it delivers a complete lifestyle. Backed by a new home TARION warranty. This exceptional property blends modern comfort with income potential.Spanning a spacious 2,040 sq. ft. with an open-concept layout, this home features soaring ceilings, oversized windows, and an abundance of natural light. The chef's kitchen is a standout, showcasing stainless steel appliances, custom cabinetry, quartz countertops, and durable waterproof flooring.Built with energy efficiency in mind, the home includes upgraded insulation, high-efficiency windows, HVAC, HRV, DWHR, and a tankless water heater to lower your utility costs while maximizing comfort.The legal secondary dwelling provides excellent rental income potential or multigenerational living. (id:35762)
Future Group Realty Services Ltd.
7 Hiscott Drive
Hamilton, Ontario
Charming 2-bedroom 3-bathroom townhouse in the lovely Waterdown community, in Hamilton. This very bright and spacious three-story townhouse features a functional, open-concept layout, 9-foot ceilings & oak stairs. The main floor has a coat closet at the foyer and provides internal access to the garage and laundry away from the bedrooms for perfect quiet living. The 2nd floor offers an open concept living and dining with a modern white spacious kitchen that has a breakfast bar and SS appliances. Walk out from the living room to your private, lovely balcony where you can have your morning coffee or relax after a long working day and enjoy the green open view nearby. The third floor offers a large linen closet, 2 spacious bedrooms with large closets overlooking the front yard. The master bedroom has a 4 pcs ensuite. The house has a single-car garage and two additional parking spots on the driveway for your convenience. Close to schools, shopping and transit. The neighborhood is very family-friendly, green and quiet tucked away from main street noise, yet very conveniently located near the HWYs for commuting. Make this house your home sweet home. (id:35762)
Right At Home Realty
28 - 2200 Glenwood School Drive
Burlington, Ontario
Rare Opportunity!!! Quiet End Unit Townhouse!!! Ready to Move-In. Easy Access to QEW & 403, Minutes to Burlington Go Station and Public Transit. Thousands Spent on Brand New Modern Renovations. Brand New Light fixtures, Vinyl Flooring on Ground & 2nd floors. Brand New 4 pc Bathroom Vanity, Shower with Deep Soaking Tub. Brand New 2pc Powder Room. Brand New Kitchen with Stylish White Cabinet, Countertop, and Ceramic Backsplash. Brand New Appliances: Stainless Steel Fridge, Stove, and Exhaust Fan with Direct Venting Outside. Freshly Painted Throughout. Direct access to Garage. Updated Wood-burning Fireplace. Open Space Basement - Great Potential. Freshly Painted Basement Floor. Don't Miss This Fabulous Townhouse in a Sought-After Community. (id:35762)
Bay Street Group Inc.
1007 - 5025 Four Springs Avenue
Mississauga, Ontario
Fabulous Open Concept & Modern 2 Bedrooms + Den total 921 Sf (882 Sf + Balcony 39 Sf) Located In The Luxurious Building With Top Amenities & In The Heart Of Mississauga! Spacious Living & Dining W Floor To Ceiling Windows With Unobstructed South West Exposure Gives You High Level City View & Sunlight. Laminate Wood Flooring Thru Out, Granite Counter, Backsplash,, Stainless Steel Appliances, Steps To Plazas, Square One, Hwy 403, Schools, Banks, Amenities, Supermarket, Restaurant & Future Lrt On Hurontario St, 1 Parking Spot & 1Locker Is Included. (id:35762)
Real One Realty Inc.
7267 Aldercrest Drive
Mississauga, Ontario
Nice Detached Home for Rent! Prime location just minutes to Lisgar GO Station, Hwy 401/403, parks, hospital, community center, and shopping. Functional layout with an open-concept eat-in kitchen on the main floor offering direct access to a large deck, plus a bright living/dining area with a bay window overlooking the landscaped front yard. Upstairs features 3 bedrooms, master with walk-in closet and a 4pcs semi-ensuite. Finished basement includes a spacious recreation room, wet bar, and a 3pcs full bath. Don't miss this opportunity! (id:35762)
Smart Sold Realty
7267 Aldercrest Drive
Mississauga, Ontario
Nice Detached Home In Sought-After Meadowvale! Prime location just minutes to Lisgar GO Station, Hwy 401/403, parks, hospital, community center, and shopping. Functional layout with an open-concept eat-in kitchen on the main floor offering direct access to a large deck, plus a bright living/dining area with a bay window overlooking the landscaped front yard. Upstairs features 3 bedrooms, master with walk-in closet and a 4pcs semi-ensuite. Finished basement includes a spacious recreation room, wet bar, and a 3pcs full bath. Don't miss this opportunity! (id:35762)
Smart Sold Realty


