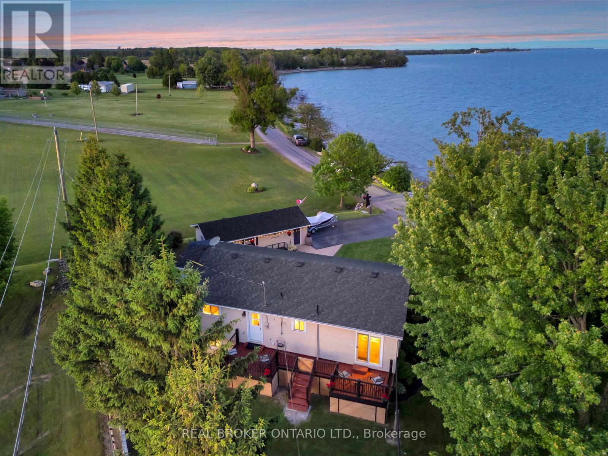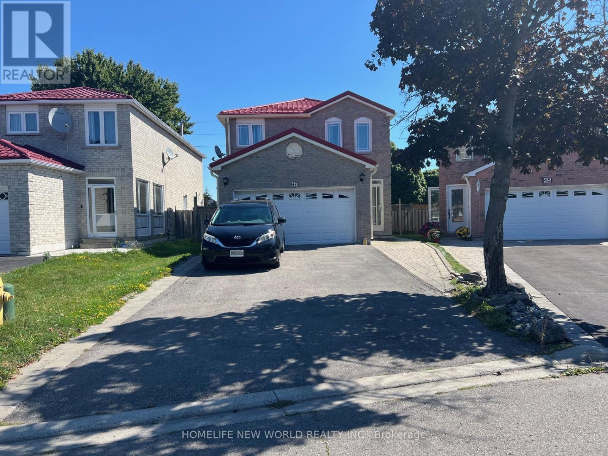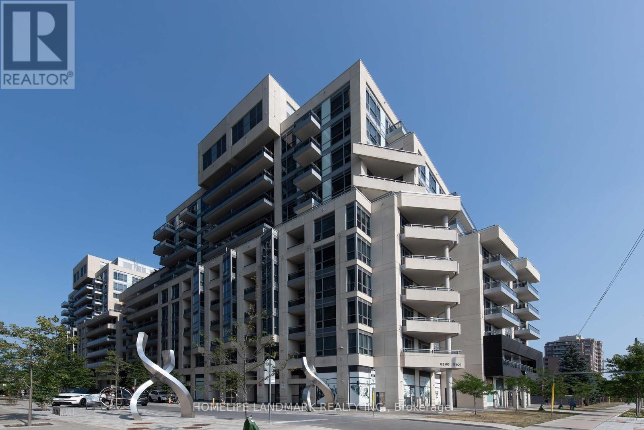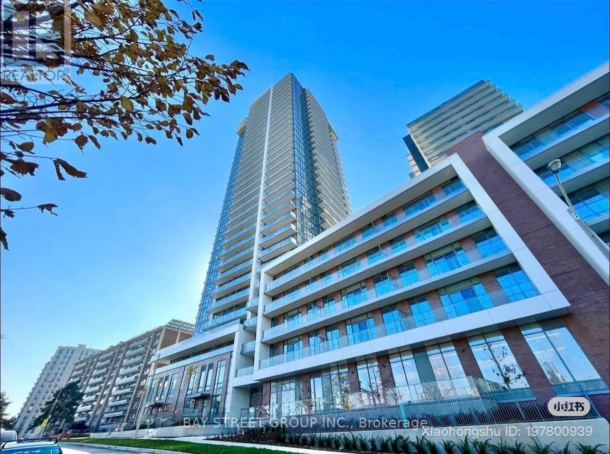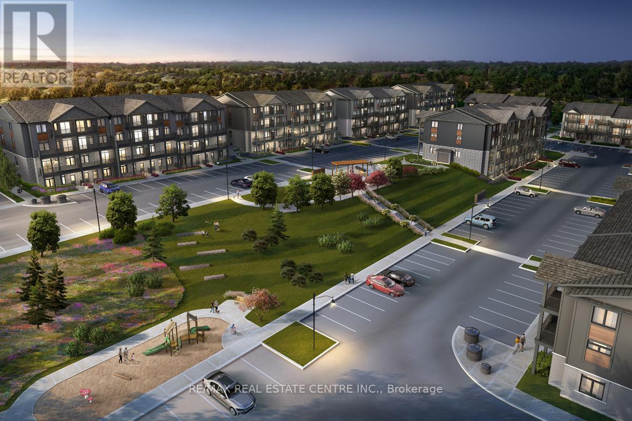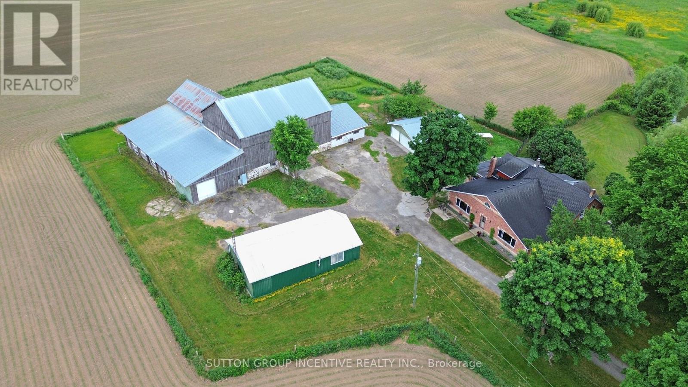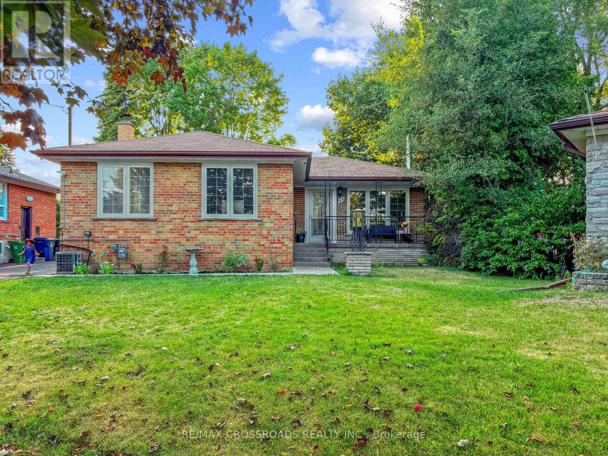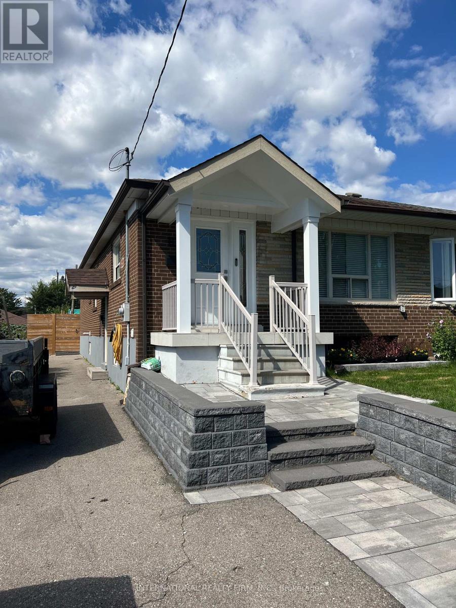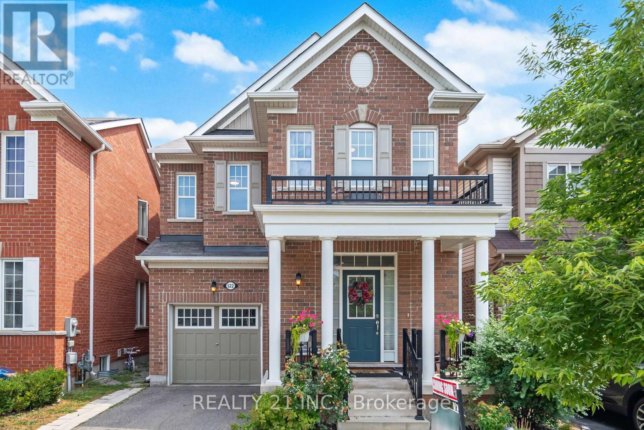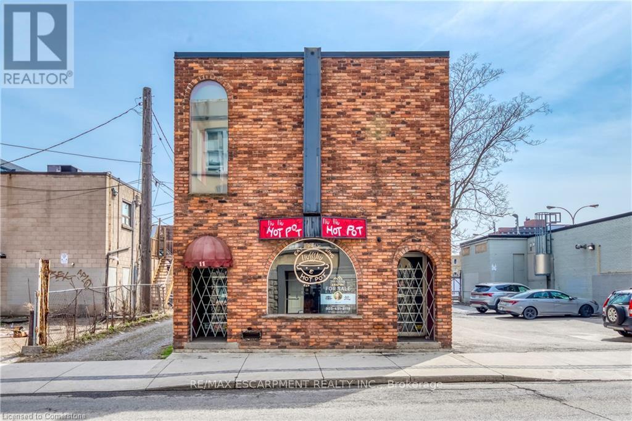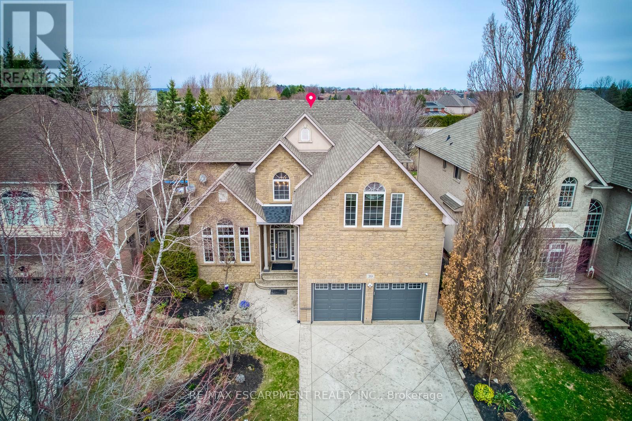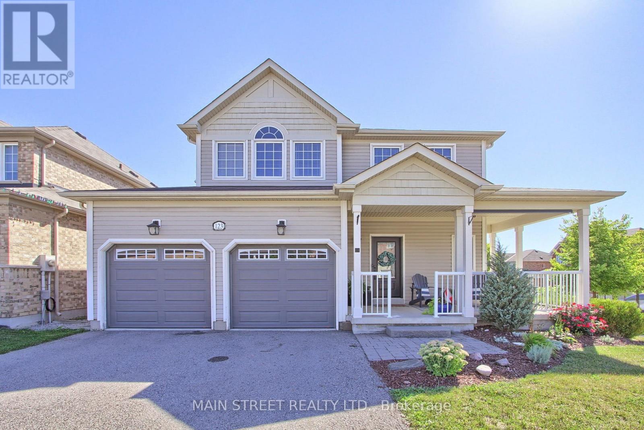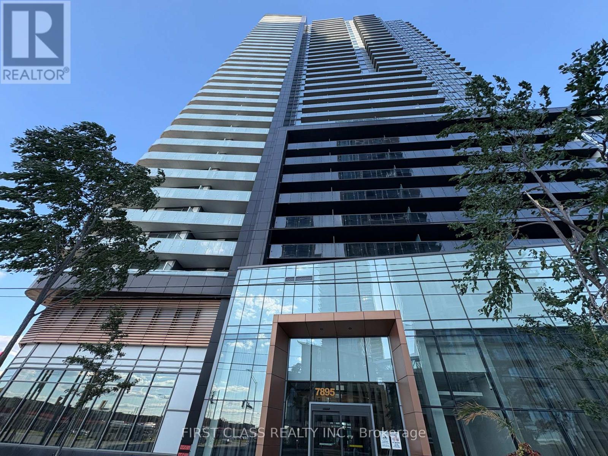1697 Lakeshore Road
Haldimand, Ontario
Discover paradise at 1697 Lakeshore Rd, where breathtaking, unobstructed views of Lake Erie await. This elevated ranch home offers spectacular sunrises and sunsets from your private deck, perfect for savoring the serene lakefront ambiance. A chefs dream, the sleek oak kitchen features a stone backsplash and a breakfast bar, flowing into sunlit dining and living areas ideal for relaxation or entertaining. The fully finished lower level includes a vibrant rec room and an additional bedroom, perfect for guests. The detached garage includes a versatile bedroom with potential to add a bathroom and kitchenette, creating an ideal guest suite or retreat. With deeded waterfront access and a private boat ramp (with owner permission) just steps away, launch your small vessel for fishing, boating, or water sports. This charming 2-bedroom hideaway is brimming with possibilities, ready for your personal touch. Dont miss this rare opportunity to own a slice of Lake Eries waterfront splendorschedule your private tour today! (id:35762)
Real Broker Ontario Ltd.
Bsmt - 47 Stather Crescent
Markham, Ontario
High demand area in Markham in Middlefield Community! Basement apartment w/2 bedrooms & a bathroom & two (2) tandem parking space! It has a separate entrance & a lot of windows w/a lot of sunlight & fresh air flow! Spacious kitchen with ample cabinet space combine w/dining area! Ensuite laundry! Situated near Costco, Walmart, Canadian Tire, and top-rated Middlefield Collegiate, opposite to Markham Gateway Public School this home balances style, comfort, and convenience. Don' miss this incredible rental opportunity! >>>>>>>> ** This is a linked property.** (id:35762)
Homelife New World Realty Inc.
607 - 9191 Yonge Street Nw
Richmond Hill, Ontario
Luxurious The Beverly Hills Resort Residence at Yonge & 16th in Richmond Hill with High-End Finishes! Steps to Yonge St, Hillcrest Mall, Public Transit, Restaurants and shops, Minutes To Hwy 7, Hwy 407 & 404. The condo is well maintained with state of art amenities including gym, pool, sauna, guest room and roof top BBQ etc. A perfect unit for the first time home buyer, young professional, and the investors (id:35762)
Homelife Landmark Realty Inc.
Ph12 - 2628 Mccowan Road
Toronto, Ontario
Client RemarksGorgeous Penthouse Unit With Beautiful West/South View* Rarely Available* Featuring 9'Ceilings*Open Functional Layout* W/ 2 Bdrms & 2 Full Bthrms*Upgraded Kitchen* W/ Granite Ctr Top* S/S Appliances* Ensuite Laundry* Laminate Throughout* Blinds In All Rooms* Renovated Bthrms W/ Granite Tile & Ctr Tops* Closet Organizer In Master Bdrm* Freshly Painted! Amenities, Walk To Ttc. Welcome To Chartwell Place! (id:35762)
Bay Street Group Inc.
906 - 32 Forest Manor Road
Toronto, Ontario
Condo at The Peak, Emerald City Prime Fairview Mall Area Modern 1+1 bedroom, 2-bath suite featuring 9-ft ceilings and a spacious balcony with stunning, unobstructed views. The master bedroom includes an en-suite bathroom, and the den with sliding door can serve as a second bedroom. Open-concept layout with laminate flooring throughout. Conveniently located within walking distance to the subway, Fairview Mall, supermarkets, library, restaurants, banks, and Parkway Forest Community Center. Easy access to Highways 401 and 404. (id:35762)
Bay Street Group Inc.
11 Graphite Drive
Kitchener, Ontario
Presenting the Hazel A at 11 Graphite Drive, Kitchener a to-be-built 1-level garden suite offering 1,130 sq. ft. of smart, stylish living with a flexible 2-bedroom + den layout and 2 full baths. Move in November 2026 and enjoy an open-concept kitchen/living space finished with quartz countertops (promotion), a 5-piece stainless steel appliance package (promotion), laminate flooring in the living room (promotion), tile in wet areas, and cozy carpet in the bedrooms. The private den is perfect for a home office, hobby room, or quiet reading nook. Thoughtful construction features include brick and vinyl exterior, 8' ceilings, an air handling unit for efficient heating, central air conditioning, hot water tank (rental), and one dedicated parking space. Designed for low-maintenance living, this suite blends comfort and convenience in a sought-after Kitchener community near parks, trails, schools, shopping, and quick 401 access. Builder incentives elevate the value: Free Assignment (promotion) and$0 Development Charges (promotion) for added peace of mind. This is an exceptional opportunity to personalize your finishes, lock in tomorrows home at todays price, and be part of a vibrant neighborhood from day one. One parking space included. Photos and renderings, if shown, are for illustration; actual finishes and specifications may vary. (id:35762)
RE/MAX Real Estate Centre Inc.
6511 21/22 Nottawasaga Side Road
Clearview, Ontario
Dreamed of your own "Hobby Farm" in the Country but close to Amenities (Main Road & Shopping in Stayner) Look no further! Over 4000 Sq Ft of Living Space on Main Levels. Over 3800 sq ft in House & Heated pt finished 1.5+ Car Attached Garage with 2pc bathroom. Apx 3.91 Acres, trees, Stream, pasture & 20' Deep Pond with Dock. Large Bank Barn. 30X40 Insulated 6 car Garage & 28x48 Heated 4 Bay Shop. Century home with Addition in 1995. Huge Front Living Room & Massive Dining Room used as In-law Main Floor Bedroom Set up. Large Kitchen with Breakfast Area & W/O to Sunroom. Main Floor Bedroom & Modern 4pc Bathroom. Main Floor Laundry. Past Owner had W/I Cooler for butcher shop now used as Storage Room. Has Separate Entrance at Side & Rear Entrance (many possibilities). 2nd Floor Huge Master Bedroom with W/O to Deck/Balcony above Storage Room. A wall of B/I Storage Cupboards in Hallway. 2nd Bdrm good size with smaller 3rd Bdrm & Modern Renovated 3pc with Clawfoot Tub. Whether you love gardening, cars, animals, woodworking, dreams of a small hobby farm this property has it all. First 4 inside pictures. LR, Kit, Master, 2nd Bedroom are renderings. (id:35762)
Sutton Group Incentive Realty Inc.
46 Ronway Crescent
Toronto, Ontario
Discover this spectacular detached bungalow situated on an extra-large lot in a highly sought-after Toronto East neighbourhood, nestled on a quiet, family-friendly street. The main floor features a bright and spacious living/dining area with a large window and hardwood flooring, complemented by an upgraded kitchen with stainless steel appliances, quartz countertops, ceramic flooring, and a stylish backsplash. The home offers three generously sized bedrooms, including a sun-filled primary bedroom, and a fully renovated 4-piece bathroom. The separate side entrance leads to a beautifully finished open-concept basement featuring laminate flooring, a full kitchen, two large bedrooms with closets, a modern 3-piece washroom, and a private laundry areaideal for in-law living possibility. This house has a potential for garden suite. Perfectly located just a 10-minute walk to Eglinton GO Station and a 6-minute walk to Cedargrove Park, and steps to Catholic and public schools. Enjoy easy access to shops, places of worship, hospitals, and all essential amenitiesthis home truly has it all! (id:35762)
RE/MAX Crossroads Realty Inc.
417 - 30 Tretti Way
Toronto, Ontario
Client Remks:Two beds, two baths. Brand new condo (never been lived-in). Modern kitchen, open concept, bright, new spacious living with open balcony facing west. A perfect location that is in high demand. Minutes from Yorkdale Shopping Centre, Costco, many restaurants and Highway 401. Within walking distance to TTC Wilson Subway StationExtras:Exercise room, party room, concierge, rec room, roof top deck & visitor parkin. Five year internet from Roger's, all S/S appliances B/I microwave Inclusions (id:35762)
Executive Homes Realty Inc.
2106 - 38 Forest Manor Road
Toronto, Ontario
Spacious 1+1 Bedroom with 2 Bathrooms Condo Unit in the Heart of North York. Amazing South View of Toronto City. 9 Ft Ceiling, Open Concept, Functional Layout, Large Windows, Laminate Flooring Throughout. Large Den with Sliding Door Can be Used as a Second Bedroom or Office. 24-hour Concierge, Party Room, Indoor Pool & Underground Visitor Parking. Steps to TTC & Subway, Fairview Mall, T&T, FreshCo & Community Centre. Easy Access to 404 & 401. One Parking & One Locker Included. (id:35762)
Bay Street Group Inc.
5 - 402 Fares Street
Port Colborne, Ontario
Main floor private 3 bedroom, 1 bathroom apartment unit in quiet family oriented building. Private entrance with a porch which enters into a large eat in kitchen which features a gas stove/oven, bathroom with a tub, 3 carpet free bedrooms along with a huge family room. Directly across a K-8 public school and a 3 minute walk to the laundry mat. Walking distance to all shopping and amenities. Landlords take pride in building and it shows from the long term happy tenants. (id:35762)
Gowest Realty Ltd.
2048 Walker Avenue
Peterborough, Ontario
Semi-Detached Home W/4 Beds & 3 Baths On 3 Finished Levels. Close To Parks, A Beach, The Canal for Fishing & Skating. A Lower-Level In-law Suite, Bedroom, Full Bath & Kitchenette. Private Fully Fenced Backyard to Enjoy While You Relax on the Spacious Deck. Basement waterproof July 2022- New wall built and separate entrance removed in the basement (September 2022)- Basement washroom renovated ( Washroom Fan installed) ( September 2022)- 2nd floor flooring and stairs renovated ( Vinyl installed) October 2021- Kitchen wood and stove replaced ( Jul 2023)- Central air conditioning installed (May 2024)- Eco bee Thermostat installed ( May 2024)- Brand new electric Panel installed in the basement ( May 2024)- Purchasing of Furnace and plumbing maintenance plan with Enercare.- installation of Front entrance Doorbell camera. Juin 2024- Renovation of Front yard Backyard and side yard (Landscaping) (July 2024). - Kitchen Sink pipe renovated- new kitchen tap installed - First floor washroom sink tap and Miror renewed- 2nd floor washroom sink Tap renewed (Sept 2022)- 2nd floor shower renewed (Ap. 2025)- Brand new laundry freestanding deep utility sink with cabinet installed in the laundry room. (June 2025)- Brand new garden Hose and tap installed ( Jul. 2025). https://tour.homeontour.com/SCFeq4nMWV?branded=1 (id:35762)
Zolo Realty
10 Rambler Place
Toronto, Ontario
Welcome to this impeccably maintained semi-detached bungalow, featuring 3+2 bedrooms and a spacious, extra-long driveway, nestled on a peaceful, tree-lined street that blends serene living with unmatched convenience. This charming home offers a fully finished basement with a separate entrance, showcasing a modern two-bedroom apartment with a newly renovated washroom perfect for generating rental income or hosting extended family. With a 25-year roof warranty, a high-efficiency furnace, and A/C (both under four years old), plus a beautifully reimagined backyard oasis ideal for relaxation or entertaining, this property is move-in ready. Located just steps from a bustling shopping mall, reliable public transit, top-tier schools, a community center, scenic parks, and diverse dining options, with easy access to Highways 401, 400, and Allen Road, this home invites you to experience comfort, quality, and opportunity in a vibrant, well-connected neighborhood. (id:35762)
International Realty Firm
1b6 - 9390 Woodbine Avenue
Markham, Ontario
TMI is included! High-exposure corner unit offers visibility and foot traffic, making it the ideal place to attract customers and build your brand! Can combine with neighboring unit 1b5 and 1b3 to create a unique extra-large unit.** indoor big unit in high traffic flow area near large supermarket, pharmacy, Chinese supermarket, food court, the mall's open central stage with high ceiling, main g/f washrooms, and escalators. King square shopping centre situated in Markham area has plenty of underground and surface parking. Minutes to hwy 404/hwy 16. (id:35762)
Homelife Landmark Realty Inc.
142 Lageer Drive
Whitchurch-Stouffville, Ontario
Stunning Town Home 3+1 Bedrooms with 1800 Sqft Floor Plan. Located In A Highly Demand Community. Spacious, Bright Main Floor With 9' Ceiling, open concept living and dinning room w/o to large terrace. Park 4 Cars Easily. Direct Access From The Garage To The House. The Ground Floor office can be converted to 4th bedroom. 3 Spacious Bdrms, 2 Baths + Power Room. Laundry Is Conveniently Located On The bedroom Floor. A Basement For Additional Storage Space. Perfectly Located Near Schools, Transit, Parks, And All Amenities. (id:35762)
Dream Home Realty Inc.
85 Marjoram Drive
Ajax, Ontario
Beautiful Open Concept detached house Located In High Demand South East Ajax, Close To The The 401, Hospital. shopping Center, Schools, a few minutes drive to the Lake. Hardwood On Main Floor, Laminate on the 2nd floor, Oak staircase. Open to above family room with gas fireplace, Large master bedroom with w/o balcony. fully fenced backyard with large deck. (id:35762)
Real One Realty Inc.
910 William Booth Crescent
Oshawa, Ontario
Welcome to 910 William Booth Cres! This modern 3-bedroom, 1.5-bath home offers a bright and inviting layout with stylish finishes throughout, including a sleek double vanity bathroom, spacious bedrooms with large windows, and a warm open living space. Perfectly located in a family-friendly neighbourhood close to parks, schools, and everyday amenities, this home is ideal for comfortable and convenient living. Only AAA Tenants, Lockbox for easy showing, credit check, paystub, employment letter and rental application required. (id:35762)
Rare Real Estate
Exp Realty
522 Bartleman Terrace
Milton, Ontario
Beautiful Detached 4+2 Bedroom and 4+1 Bathroom Home In Milton, Over 2900 Sq Ft Livable Space. Location! Location!! Location!!! This Gorgeous 2240 Sq Ft Above Grade 4 Bed 4 Bath Home Located In The Popular Coates Neighborhood, Walking Distance To School, Parks, A Popular Plaza With Restaurant And Medical Clinic. The Functional Open Concept Layout Has A Front Foyer, Distinct Living And Dinning Areas And Beautiful Kitchen.2 Bed Room Finished Basement With Separate Entrance Through Garage, Offers Additional Space For Growing Family, Extended Family Or Potential Rental Income. Basement Has Kitchen Without Stove But With Rough In. (id:35762)
Realty 21 Inc.
81 Kerr Street
Oakville, Ontario
This Beautifully Appointed Executive Freehold Townhome Is Nestled In An Exclusive Enclave South Of Lakeshore Road surounded by trees...Steps To The Lake And Waterfront Trails Shopping,Marina, Restaurants, Sixteen mile creek river, Doctors, churches,community centres,outdoor and indoor pools, tennis courts, library, vibrant entertainment, scenic parks, renowned private schools, Mins To Go Statn. ! This Fine Home Is Finished Top To Bottom With Tasteful Designer Finishes That Even The Most Discerning Buyer Is Sure To Appreciate. Enjoy The Privacy Of The Manicured Backyard With Deck And Patio Overlooking Mature Trees And The Proximity Of Downtown Oakville! (id:35762)
Royal LePage Realty Plus
Upper - 38 Ambrose Road
Toronto, Ontario
Situated In The Highly Desirable Bayview Village, This Charming Bungalow Offers The Perfect Combination Of Convenience And Comfort* Fully & Newly Renovated 4 Bedroom, 2 Full Bathroom Main Floor* Open Concept Kitchen & Brand New Stainless Steel Appliances* Marble Countertop* Hardwood Floor Throughout* Brand New Ensuite Washer/Dryer* Large Closets & Windows* Bright & Spacious* Large Private Backyard* Two Drive Parking Spaces Included* Very Convenient Location* Steps Away From Top-Notch Schools such as Bayview Middle School & Earl Haig High School, Mall, Park, Restaurants, Shops, Ravine, TTC Bus, Subway, Highway 401 & More* Family Friendly Neighbourhood* Do Not Miss This Beautiful Home!! (id:35762)
RE/MAX Elite Real Estate
11 Walnut Street S
Hamilton, Ontario
Rare opportunity to own a freestanding, solid commercial building in the heart of downtown Hamilton. 11 Walnut Street South offers approx. 3,300 sq. ft. across two floors plus 1,600 sq. ft. basement, providing flexible space ideal for retail, office, or mixed-use applications under D1 zoning. Recent upgrades include a new flat roof (2019), three new windows (2019), and a hot water tank (2016). Surrounded by thriving businesses and ample public parking, this high-exposure location offers strong potential for investors and owner-users alike. (id:35762)
RE/MAX Escarpment Realty Inc.
39 Thoroughbred Boulevard
Hamilton, Ontario
Welcome to 39 Thoroughbred Blvd a custom-built luxury estate in Acaster's prestigious Meadowlands community, backing onto greenspace for rare privacy and serenity. With over 6,700 sq ft of living space, this home is ideal for large or multi-generational families seeking both elegance and function. The main floor features a spacious in-law suite with ensuite privilege perfect for elderly parents or guests along with formal living and dining rooms, a cozy fireplace, and soaring 12-ft ceilings in the kitchen and family room. Upstairs offers five additional generously sized bedrooms, including two Jack & Jill bathrooms and a luxurious primary suite with vaulted ceiling, walk-in closet, and spa-like 5-pc ensuite totaling six bedrooms above grade. The finished basement adds over 2,000 sq ft with a separate entrance to the garage, a new 3-pc bathroom, oversized storage rooms, and open space with potential for a gym, home theatre, or additional bedrooms the possibilities are endless. Professionally landscaped and surrounded by mature evergreens, the backyard offers tranquil greenspace views. Dual furnaces, A/C units, and hot water tanks ensure year-round comfort. Just minutes to Costco, Meadowlands Power Centre, top schools, parks, and highway access this is a rare opportunity to own an exceptional home with space, privacy, and flexibility for every generation. (id:35762)
RE/MAX Escarpment Realty Inc.
123 Laurendale Avenue
Georgina, Ontario
Immaculate Sun Filled Opportunity Awaits You! Stunning 3+1 Bedroom, 3 Bath Home w/ Premium Fully Fenced, Professionally Landscaped Corner Lot, West Facing Covered Front Porch, Spacious Front Foyer w/ Garage Access & 2 Pc. Bath, Spacious Eat-in Kitchen w/ S/S Appliances, Breakfast Bar & Walk-out to Oversized Backyard, Combined Living/Dining Room w/ Centered Gas Fireplace, Family Sized 2nd Floor Loaded w/ Windows, Large Bedroom Sizes & Landing. Primary Bedroom w/ Stunning Views, Walk-in Closet & 4pc. Ensuite Featuring Sep. Shower & Corner Soaker Tub! Lower Level Great Room w/ Above Grade Windows & Built-in Entertainment Area w/ Fireplace, Bonus Additional Guest Bedroom and Sep. Laundry/Utility Rooms! This Home Shows Complete Pride of Ownership Throughout. Energy Star Certified. Close to All Amenities, Schools, Parks, Walking Trails, HWY Access, Lake, Transit, Restaurants, Shopping and More! (id:35762)
Main Street Realty Ltd.
1104 - 7895 Jane Street
Vaughan, Ontario
This Bright & Spacious 2 Bedroom, 2 Bathroom South-East Facing Corner Unit Features Floor-To-Ceiling Windows And A Large Balcony With Stunning, Unobstructed Views Of The Pond, Green Space, And Toronto Skyline. Centrally Located Near Vaughan Metropolitan Centre, TTC Subway, Restaurants, Shops & Hwy 7/407. Upgrades Include Quartz Countertops, Backsplash, Stainless Steel Appliances, Under-Cabinet Lighting & A Large Island. (id:35762)
First Class Realty Inc.

