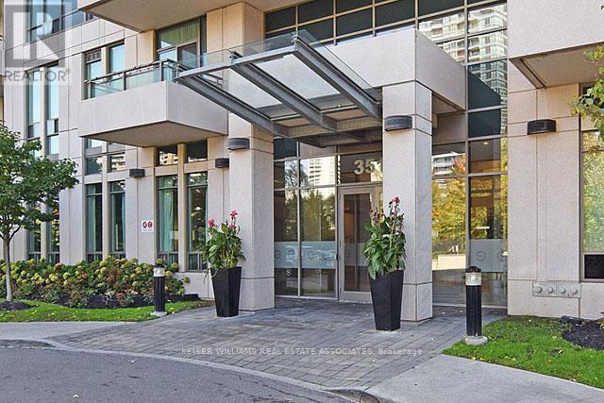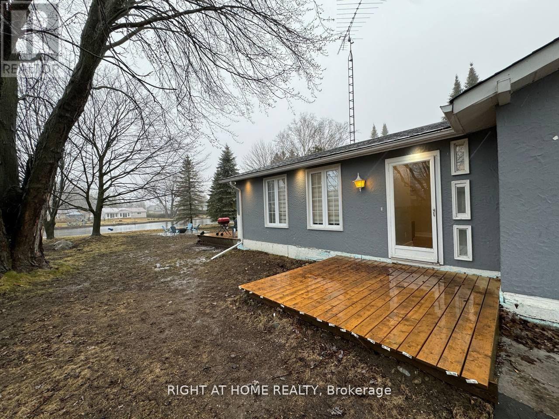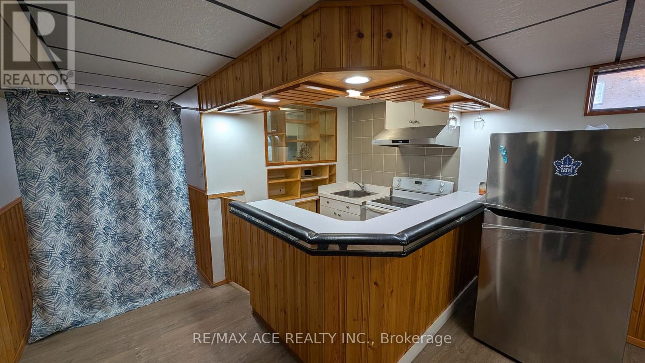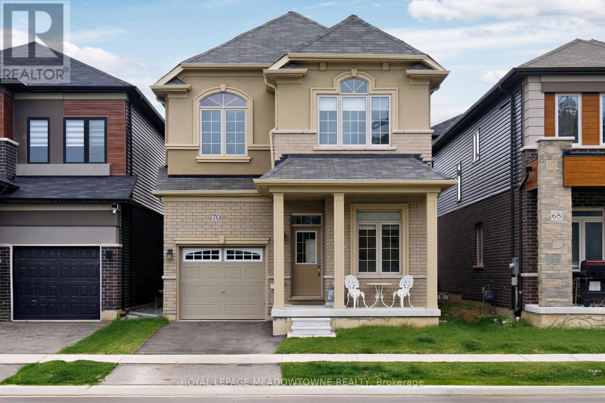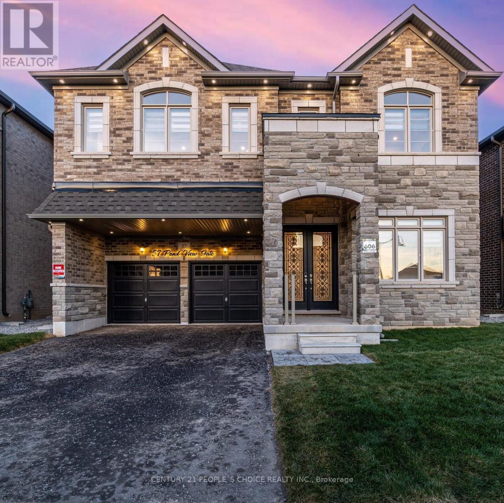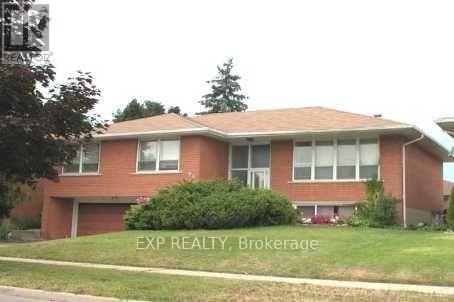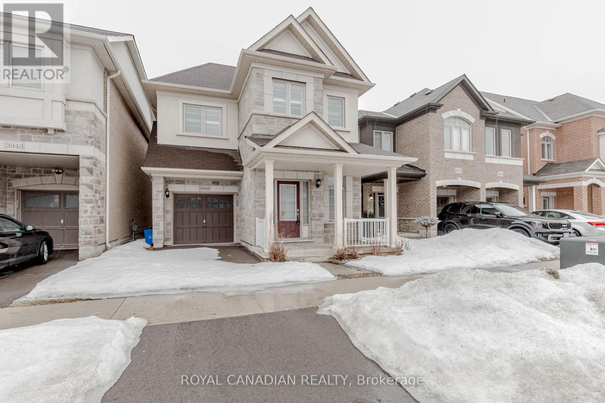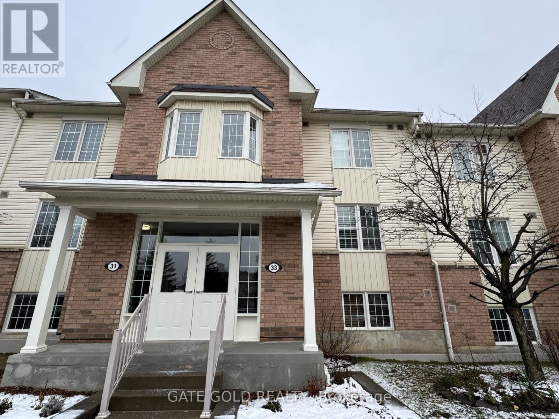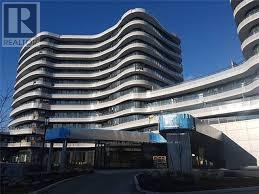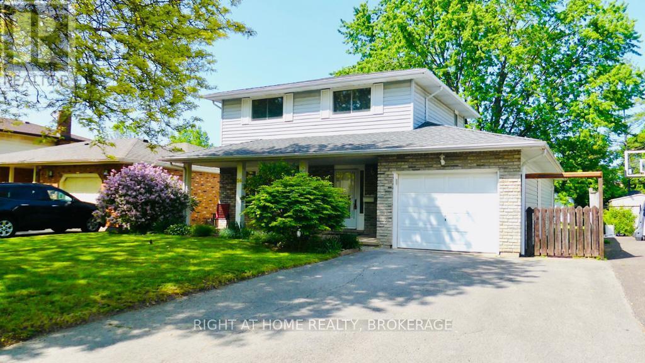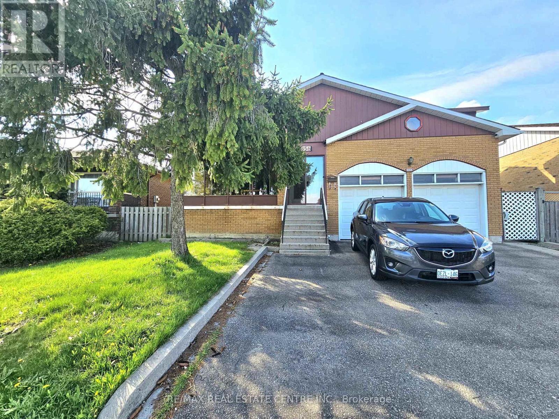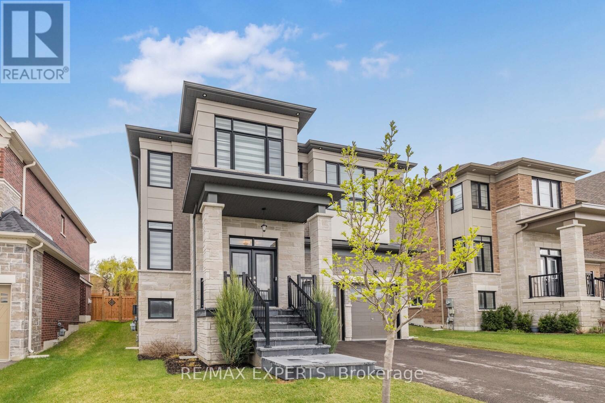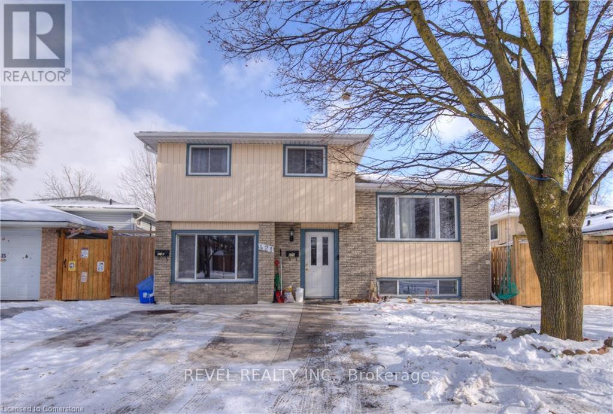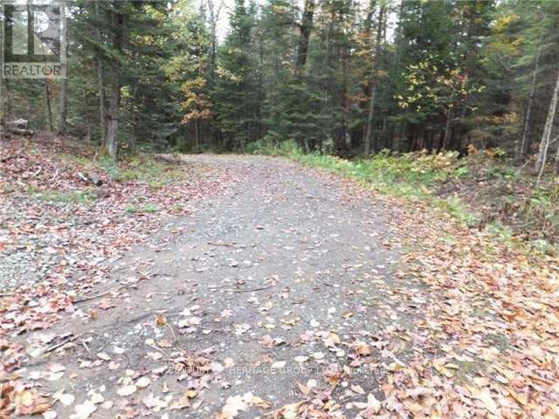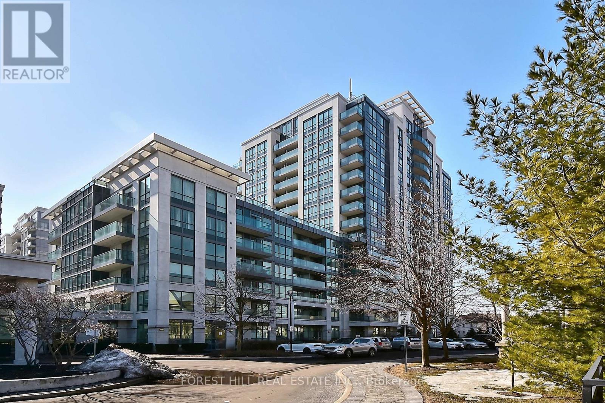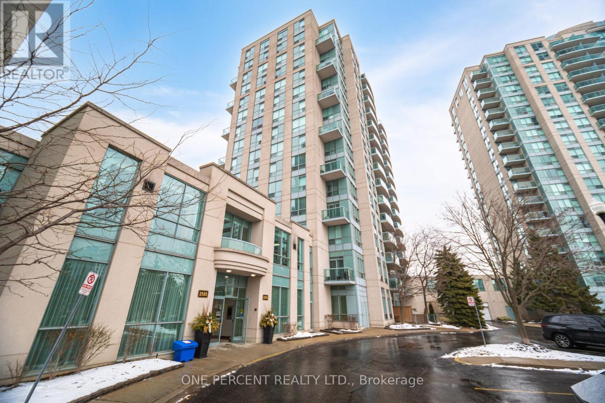1288 Portage Road
Kawartha Lakes, Ontario
GREAT Location On Trent Canal East Of Kirkfield, Mitchell Lake 100' On Lake, Sloping Lot. APPX 900 Sq.Ft. Cottage Needs Repair, Faces South. Excellent Boating,Fishing, Treed Lot, Open Front Porch, Stores Close By. (id:35762)
Homelife New World Realty Inc.
901 - 3515 Kariya Drive
Mississauga, Ontario
For Lease Bright & Modern 1-Bedroom Condo in Mississauga City Centre! Welcome to this sun-filled, carpet-free 1-bedroom, 1 bathroom condo located on the 9th floor in the heart of Mississauga's vibrant City Centre. Boasting 9-foot ceilings and an open-concept layout, this unit offers a spacious, modern living environment with large windows that filled the space with natural light. Enjoy a sleek, low-maintenance interior with no carpet throughout, and a well-appointed kitchen ideal for everyday living. The open design flows seamlesslu into the living and dining are-perfect for entertaining or relaxing after a long day. This unit comes complete with 1 parking space and 1 locker for added convenience. Building Amenities Include: Fully equipped gym, Indoor pool, Media Room, Party Room, Meeting Room, 24 Hour Concierge, Ample Visitor Parking. Situated just steps from Square One, Celebration Square, transit, dining, and major highway-this confo offers unbeatable location and lifestyle - everything you need is right at your doorstep. Don't miss this opportunity to live in one of Mississauga's most dynamic neighbourhoods! Call your realtor today to book a private visit. (id:35762)
Keller Williams Real Estate Associates
608 - 2033 Kennedy Road
Toronto, Ontario
Bright and spacious One bedroom + Den layout featuring a large den that can easily function as a second bedroom. The primary bedroom offers a 4-piece ensuite for your comfort. Enjoy abundant natural light through stunning floor-to-ceiling windows. Luxurious Amenities Includes: Kids Zone, Chill Out Lounge, Private Music Rehearsal Rooms, Guest Suite, Library And Gym! Just Mins Drive To Hwy 401 & 404. Walk To TTC, Shopping Plaza, Super Market And Restaurants. Convenient transit to University of Toronto Scarborough Campus, Scarborough Town Centre. (id:35762)
Bay Street Group Inc.
113 Bay Street W
Blue Mountains, Ontario
Welcome to 113 Bay Street West! Step into the warmth and charm of this detached bungalow nestled in the heart of Thornbury. Mature trees and lots of greenery provide plenty of privacy on the property. The home features an incredibly warm living space with large windows and a wood burning stove/fireplace, 3 good sized bedrooms, a large laundry/mud room with laundry sink, wooden deck, lots of storage, an attached garage, plenty of room for parking, and is located on a spacious lot on a quiet dead-end street offering both privacy and tranquility. Enjoy the convenience of town amenities steps away, while benefiting from the proximity to the waterfront, beach, and Georgian Trail. For winter enthusiasts, the home is only minutes away from the ski hills, offering outdoor adventures year-round. Whether a full-time residence or seasonal getaway, this property, surrounded by luxury homes, presents the perfect canvas for your dreams. Embrace Thornbury living in the best location with this wonderful home. (id:35762)
Realty One Group Flagship
97 Newport Street
Brampton, Ontario
Must See***Corner Lot***Prime Location***This Beautiful House With 5 Bedrooms Plus Den And Two Bed Rooms Basement With Separate Entrance **Legal Basement** Excellent For Rental Income. Main Floor Big Family and Living area with pot lights with an office space & Hardwood Floor***En-suite Bath With Jacuzzi In Master Bed Room With W/I Closet & Lounge Area. Laundry Room At Main Floor** Located Less Than A Minute From Hwy 410 And Trinity Common Plaza, Bus Terminal, Grocery Store, Restaurants, Movie Theater, Pharmacy Etc. Number Of Schools nearby. (id:35762)
Royal LePage Flower City Realty
53 Poplar Crescent
Ramara, Ontario
Experience lakeside living in this elegant three-bedroom bungalow on Lake Simcoe, available for lease. Featuring a serene master suite, engineered hardwood floors, pot lighting, and two full baths, this home blends comfort with style. Enjoy a professionally restored shoreline, premium dock, and stunning waterfront views. Additional perks include a spacious five-car driveway, 1.5-car garage, and a high-efficiency 2023 HVAC system. Furnished option negotiable. Perfect for those seeking a refined waterfront lifestyle. (id:35762)
Right At Home Realty
Bsmt - 271 Braymore Boulevard
Toronto, Ontario
Great Location with quick access to the Sheppard TTC Bus Stop and 401. 1 Large Bright Bedroom Apartment with extra storage, kitchen and 3-piece bathroom. Shared laundry with the landlord and separate entrance to the unit. Near Meadowvale Rd & Sheppard Ave E. Close to Transit, Guildwood Go, STC Shopping Mall, Toronto Zoo and University of Toronto Scarborough campus. 40% utilities must be paid by basement tenants or all inclusive for $1,550 for a couple. (id:35762)
RE/MAX Ace Realty Inc.
3501 - 8 Widmer Street
Toronto, Ontario
The best deal for downtown Toronto. Your search is over here!! This brand-new, never-lived-in STUDIO unit offers a fantastic opportunity to live in a bright and spacious space with top-quality finishes. The open-concept living/dining area and modern kitchen feature sleek countertops and top-of-the-line appliances. Located in the heart of Toronto, youll be within walking distance of the TTC Subway Station, streetcar, CN Tower, and the waterfront. show and leased!! (id:35762)
Homelife Landmark Realty Inc.
2803 - 50 O'neill Road
Toronto, Ontario
Discover this brand-new one-bedroom plus den condo! Be the first to enjoy its modern features, including open-concept living, unobstructed 23rd-floor east views from the large balcony, 9ft ceilings, integrated appliances, a spacious bedroom with double closet, and a den perfect for remote work. Benefit from underground parking and an extra-large locker. Conveniently located steps from the Shops at Don Mills and minutes to DVP, HWY 401, TTC, and more! Enjoy amenities such as a 24-hour concierge, pet spa, fitness room, sauna, indoor/outdoor lounge/party areas, pool, hot tub, and scenic deck with BBQ areas, dining room, bar lounge, boardroom, game room, and more! (id:35762)
Century 21 Percy Fulton Ltd.
70 Stauffer Road
Brantford, Ontario
Step into modern luxury with this stunning, barely two-year-old detached home, boasting over 2,200 square feet of thoughtfully designed living space and upgrades throughout. From the moment you enter, youll notice the upgraded oversized tiles and a versatile front living areaperfect as a home office, playroom, yoga retreat, or second sitting room.Storage is a breeze with a front closet and an additional closet near the garage entrance, with convenient access from the interior of the home. The open-concept layout continues with a bright dining room featuring a large window and stylish light fixture. The spacious family room is flooded with natural light and seamlessly connects to the heart of the home: a fully customized designer kitchen with over $50,000 in upgrades. This chef-inspired kitchen is truly a showstopper, featuring stone countertops, a built-in breakfast bar, gas stove, built-in oven/microwave combo, pantry, under-cabinet lighting, two-tone island, extended cabinetry, and a stylish backsplash. It's perfect for family meals and entertaining guests alike. Upstairs, you'll find four generously sized bedrooms, a spacious second-floor laundry room, and a luxurious primary suite complete with a large walk-in closet and a spa-like 5-piece ensuite. The basement offers incredible potential with a well-laid-out floor plan, large upgraded windows, and room to customize based on your needs, whether it's a home gym, rec room, or in-law suite. Enjoy peace of mind with a new lawn coming soon in the backyard and green space with a planned park right across the street. Located in a family-friendly neighbourhood, this turnkey home combines modern style with functional livi ready for you to move in and make it your own. (id:35762)
Royal LePage Meadowtowne Realty
Main - 57 Pond View Gate
Hamilton, Ontario
Step into this exceptional custom design residence! With over 300k of upgrades. The main floor dazzles with custom wall & coffered ceiling designs throughout. Accentuated by media lights and pot-lights in the Foyer, Formal living, dining, office, family and Kitchen. The chef's kitchen, boasting high-end appliances, modern cabinets, Granite/Quartz countertops, backsplash & pot-lights, Under Cabinet lights, seamlessly connects to the family & Breakfast with large windows offering year-round pond view. Upstairs, discover 4 bedrooms and a flex room with smooth ceilings, pot lights, laundry &direct bathroom access from all rooms. The flex room can easily be transformed into a 5th BR. The Primary bedroom is a sanctuary, featuring a spacious layout, a luxurious bathroom, captivating pond views, complemented by two walk-in closets. BR 2&3 also have W/I closets and BR4 has 2 large his/her closets. Immerse yourself in the house's beauty through the virtual tour. (id:35762)
Century 21 People's Choice Realty Inc.
26 Knowland Drive
Toronto, Ontario
Great location, Edenbridge-Humber Valley , very quiet neighbourhood, main level entry, one-bedroom apartment. Large and bright bedroom, extra storage room, walk to parks, public transportation, and shops. One parking on driveway in very quiet detached home. No smoker and no pets. AAA tenant only. Tenant pays 1/3 of the utility cost. Tenant insurance is a must. (id:35762)
Exp Realty
3945 Thomas Alton Boulevard
Burlington, Ontario
Beautiful 4 Bedroom Detached House In Alton Village. Home Features 9' Ceilings & Hardwood Throughout The Main Floor & Upgraded Chef's Kitchen With High End Appliances Including Cooktop Stove, Granite Counter Top, Backsplash & Pot Lights. The Upper Level Has 4 Spacious Bedrooms W/Upgraded Laundry Room. The Master Bedroom Is Complete W/I Closet, Close To Shopping, Restaurants, Recreation Centre, And Highway 407. Entire Property for lease. (id:35762)
Royal Canadian Realty
3401 - 430 Square One Drive
Mississauga, Ontario
Welcome to AVIA 1 Tower, a brand-new, never-lived-in one-bedroom condominium ideally located in the vibrant heart of Mississauga. This bright and spacious suite features floor-to-ceiling windows in the living area and bedroom, allowing for abundant natural light and stunning views of the City Centre from your private balcony. The well-designed bedroom includes a mirrored closet and ample space for everyday living. Inside, you'll find stylish laminate flooring throughout, quartz countertops, a modern backsplash, upgraded cabinetry, and premium built-in stainless steel appliances, including an enhanced over-the-range microwave. The spa-inspired bathroom and in-suite laundry add both luxury and convenience. Residents can enjoy various upscale amenities, including a fully equipped fitness centre, games room, party room, guest suites, 24-hour security, and ample visitor parking. Ideally positioned just steps from top-tier dining, entertainment, the Mississauga Library, YMCA, City Hall, and Square One Shopping Centre. Sheridan College is within walking distance, and major highways (403, 401, QEW) are easily accessible. For added convenience, a Food Basics grocery store is located on the building's ground level. One parking space and one locker are included. ( Some pictures are virtually staged ) (id:35762)
RE/MAX Real Estate Centre Inc.
3809 - 195 Commerce Street
Vaughan, Ontario
Welcome to this stunning, never-lived-in 1-bedroom, 1-bathroom unit located in the heart of Vaughan's vibrant downtown at the prestigious Festival Condos. Enjoy breathtaking, unobstructed west-facing views from your spacious private balcony. This bright and open-concept suite features approximately 500 sq. ft. of thoughtfully designed living space, showcasing high-end features and finishes. Just steps from the subway, minutes to York University, and only 30 minutes to downtown Toronto this is the perfect home for commuters or urban professionals seeking style & convenience. (id:35762)
Right At Home Realty
146 Valleymede Drive
Richmond Hill, Ontario
Welcome to 146 Valleymede Dr, *** Backing Onto Kings College Park ***. This Gorgeous Home Is Newly Renovated from Top to Bottom With Impeccable Attention to Detail Featuring High-End Finishes. Over 4,000 Sq Ft of Total Luxurious Living Space (2,851 Sf Above Grade Per MPAC plus Basement). Located in Highly Desirable Doncrest Community. Two Storey Grand Foyer, Premium Hardwood Floor Thru-Out Main Floor and Second Floor, Freshly Painted For The Entire House, Upgraded Light Fixtures (2025). Renovated Chef Inspired Kitchen (2025), Complete with Marble Countertops, Unique Backsplash, Top-Of-The-Line Kitchen Stainless Steel Appliances, Custom Cabinetry, Extra Pantry Space. The Bright Breakfast Area Walk-To A Stunning Interlocking Patio and Fully Fenced Private Backyard, Perfect for Enjoying Morning Coffee or Hosting Outdoor Gatherings. The Kitchen Opens to The Family Room, An Ideal Layout for Entertaining Features Warm Gas Fireplace. Spacious *** 4+3 Bedrooms & 5 Washrooms *** Inclusive of An Expansive Primary Bedroom With 5 Piece Ensuite Featuring His And Her Vanity With Modern Vessel Sinks, Marble Top, Free Standing Bathtub, And Seamless Glass Shower. Shared Bathrooms On Second Floor Are Renovated with A Designer's Palette, and Marble Countertops (2023). Professionally Finished Basement Features Laminate Floors, 3 Bedrooms, Fully Equipped Kitchen, Wet Bar, Spacious Recreation/Movie Room With Gas Fireplace & 3 Piece Bath. Newly Installed Widened Interlocking Driveway & Backyard Interlocking. Conveniently Located Minutes Away From Highly Rated Christ The King CES And Within The Sought-After St. Robert CHS (IB Program) Zone, This Home Offers The Perfect Blend Of Luxury Living & Family-Friendly Amenities. With Easy Access To Highway 7, 404, And 407, As Well As An Array Of Plazas, Amenities, And Shopping Destinations, This Is Truly A Rare Opportunity To Live The Lifestyle You Deserve In An Unbeatable Location. (id:35762)
Harbour Kevin Lin Homes
1804 William Lott Drive
Oshawa, Ontario
Welcome to your dream rental in the heart of North Oshawas family-friendly Parkridge community! This spacious and sun-filled 4-bedroom, 3-bathroom detached home offers the perfect blend of comfort, convenience, and style ideal for families and professionals alike. Property Features:Modern open-concept chefs kitchen with stainless steel appliances & spacious breakfast areaCozy family room with fireplace, perfect for relaxing eveningsSeparate living and dining areas ideal for entertaining guestsMain floor laundry for added convenienceElegant oakwood staircase with stylish finishesPrimary bedroom with private ensuite3 additional large bedrooms with ample closet space Prime Location Everything You Need at Your Doorstep!Walking distance to elementary and high schools, Legends Community Centre, parks, Walmart, and Oshawa SmartCentreJust 2 minutes to Hwy 407, under 10 minutes to Hwy 401, GO Train, Durham College, Oshawa Executive Airport, and Oshawa Golf Club Convenient driveway and garage parking included Ready to Move In Book Your Viewing Today!Dont miss this incredible opportunity to live in one of Oshawas most desirable neighborhoods. Ideal for families, working professionals, or newcomers to Durham Region. (id:35762)
Royal Canadian Realty
1 - 33 Petra Way
Whitby, Ontario
For Lease is a Bright & Updated 2 Bedroom Open Concept Condo Featuring White Kitchen With Ceramic Tile Backsplash, Ss Fridge, Ss Range Ss Otr Microwave & B/I Dishwasher. Open Concept Living/Dining Room With Updated Wide Plank Laminate Flooring & Walkout To Private Terrace Backing Onto Relaxing Green Space. Large Primary Bedroom With Access To Semi-Ensuite 4 Piece Bath + Spacious 2nd Bedroom. Lots Of Storage Including A Walk-In Pantry With Built-In Shelving.Located In Sought After Central Whitby Location. Close To Schools, Transit, Shopping, Community Centre & Easy Access To Hwy. 401/412/407. (id:35762)
Gate Gold Realty
819 - 99 The Donway Road W
Toronto, Ontario
Lovely, Large, Luxurious 2Br/2Bath Flair Condo Corner Gabriel Suite Features 9Ft. Ceilings, Engineered Laminate Flooring, Ceramic Floors In Laundry Closet And Bathrooms. An Open Concept Living/Dining Area Allows A Great Space For Entertaining. Great Panoramic View Of The Toronto Skyline! This Phenomenal Location Being Walking Distance From The Shops At Don Mills Offers Endless Grocers, Elite Class Restaurants, Fast Food Options, Library, Schools, Parks & Access To Ttc At Your Steps!! (id:35762)
Highgate Property Investments Brokerage Inc.
501 - 393 King Street W
Toronto, Ontario
Discover the exquisite charm of this fully renovated residence, perfectly positioned on one of Downtown Toronto's most sought-after streets. Here, high-end craftsmanship effortlessly combines with contemporary elegance and practicality. Take in stunning views of the CN Tower while enjoying a custom-designed kitchen, featuring a spacious island that serves as the perfect spot for culinary creations and casual get-togethers. The modern bathroom captivates with its stylish finishes, and sleek flooring runs seamlessly throughout the entire unit. With premium doors, elegant handles, and top-of-the-line appliances, this home radiates sophistication and comfort at every corner and location. One underground tandem parking suits two large cars for $200/m. (id:35762)
Exp Realty
1007 - 138 Downes Street
Toronto, Ontario
Welcome to Sugar Wharf by Menkes Where Luxury Meets Convenience!This bright and spacious 1-bedroom condo offers a functional open-concept layout with 9' ceilings and modern finishes, including laminate flooring throughout. The sleek kitchen features built-in appliances, a quartz countertop, and stylish backsplash. Located just minutes from Union Station, TTC, the PATH network, and Yonge Street, you'll be steps away from Torontos top universities (U of T, George Brown, TMU), Sugar Beach, Farm Boy, LCBO, and the Distillery District. Enjoy easy access to the Financial District, St. Lawrence Market, and a variety of restaurants, shops, and entertainment.Resort-Inspired Amenities Include:24-hour concierge & securityIndoor lap pool, sauna, and fitness centre (with aerobics, spinning, and basketball court)Games lounge, home theatre, and meeting roomsKids play area, party room, Lego room, music and art studiosIndoor hammock lounge & outdoor terrace with BBQ/dining areasGuest suites for your visitors. Don't miss this opportunity to live in one of Torontos most vibrant waterfront communities! (id:35762)
Homelife Landmark Realty Inc.
24 The Meadows Street
St. Catharines, Ontario
Beautifully upgraded and move-in-ready, this detached home in the highly desirable Lakeport neighborhoodsits on a generous 50x105 lot. Recently renovated from top to bottom with modern finishes, it features aspacious 23x12 ft family room with a cozy gas fireplace and a finished basement with a practical 3-piecewashroom. Located on a quiet street within walking distance of a reputable school, its perfect for familiesor downsizers. Enjoy easy access to the QEW, nearby shopping including Costco, and a quick 10-minutedrive to Sunset Beach. The backyard offers plenty of space, complete with a charming swing set for addedfamily fun. (id:35762)
Right At Home Realty
3568 Eglinton Avenue W
Mississauga, Ontario
Welcome to 3568 Eglinton Avenue West, Mississauga a beautifully maintained freehold townhome nestled in one of the city's most desirable neighborhoods. This rare end-unit gem features a fully detached two-car garage, providing exceptional privacy, value, and convenience ideal for families or professionals seeking space and style. Step inside and immediately feel the difference in quality craftsmanship and thoughtful upgrades throughout. The main floor offers a stunning living room with soaring ceilings and an upgraded gas fireplace, creating a warm, open, and inviting atmosphere, perfect for relaxing or entertaining. A separate formal living and dining area adds flexibility for hosting special occasions, while the renovated chefs kitchen is equipped with quartz countertops, stainless steel appliances, and a bright, sunlit breakfast area ideal for everyday dining. Upstairs, you'll find three spacious bedrooms, including a primary suite with a private 4-piece ensuite, along with a second full bathroom. Each room offers comfort, privacy, and plenty of room to grow. The professionally finished basement enhances the homes functionality, featuring a large recreation space, generous storage, and a rough-in for a 3-piece bathroom ready for your dream home gym, media room, or guest suite. Enjoy the outdoors with professionally landscaped front and rear yards, complete with newer interlock walkways, a fully fenced backyard, and a private patio space perfect for kids, pets, or entertaining guests. Additional features include: Stylish upgraded light fixtures and window coverings, 2 garage door openers, Nema 6-50 plug on a 50 amp 240 volt breaker plus much more. Ideally located near top-rated schools, vibrant restaurants, shopping, parks, and scenic nature trails, this home offers the perfect blend of urban convenience and suburban charm. Fantastic opportunity to own this move-in-ready home in a high-demand community.* (id:35762)
Sam Mcdadi Real Estate Inc.
456 Rutherford Road N
Brampton, Ontario
Spacious 4-Bedroom Detached Home with Loft & one attached Garage in Prime Brampton Location! Welcome to this well-appointed 4-bedroom, 2-washroom detached home in the highly sought-after Rutherford and Kennedy neighbourhood of Brampton. This home offers a generous living and dining area with stylish laminate flooring throughout, and a large, functional kitchen ideal for cooking and entertaining. The main-floor primary bedroom features a spacious closet and a private ensuite bathroom with a relaxing hot tub spa. A very large loft adds valuable extra living space perfect for a second family room, home office, or play area. The upper level includes three additional well-sized bedrooms. Enjoy the convenience of one attached garage designated for the main level tenant, plus the use of the space directly behind it. All utilities are shared. The expansive shared backyard is perfect for barbecues and outdoor enjoyment. Located minutes from bus stops, Highway 410, downtown Brampton, Bramalea City Centre, schools, and everyday conveniences. (id:35762)
RE/MAX Real Estate Centre Inc.
38 Suzuki Street
Barrie, Ontario
BRAND-NEW HOME WITH almost 2,800 SQ FT, with 100K of builder upgrades, MODERN DESIGN with top elevation Mara, & ENERGY-EFFICIENT FEATURES! Be the first to own this brand-new 2-storey home featuring a modern exterior with brick, stone, and wood-look vinyl accents. A covered front porch and a striking double-door entry welcome you inside. The thoughtfully designed layout includes a spacious upgraded kitchen with quartz countertops, a large waterfall island with a breakfast bar, ample cabinetry and a walk-in pantry for storage. The adjacent breakfast area opens directly to the backyard, creating the perfect indoor-outdoor flow. The open-concept living room with a large dining room is designed for both relaxation and entertaining, featuring smooth 9-foot ceilings and a striking 50 electric fireplace with a TV mount package above. This home offers a unique, versatile and spacious ~20-foot ceiling great room that opens to a balcony. Upstairs, the primary suite features a walk-in closet and an attached ensuite. Three additional bedrooms offer generous space, including one with its attached ensuite. The upper level also includes a laundry room. Built for efficiency, this home has triple-glazed windows and an Energy Star-qualified tankless water heater (owned). An ERV system enhances indoor air quality. The unfinished basement provides customization potential, rough ins, and exterior features include two water taps (front/garage and rear) and two weatherproof electrical outlets with GFI (front/rear). Appliances included. Enjoy peace of mind knowing your home is backed by a 7-Year Tarion Warranty. Situated minutes from Highway 400, South Barrie GO Station, schools, shopping, Friday Harbor Resort, and recreational facilities, this home combines modern luxury with unparalleled convenience! LA is brother of a seller. (id:35762)
Cityscape Real Estate Ltd.
38 Suzuki Street
Barrie, Ontario
Lock box for Easy Showing**! Offer Welcome Any Time!. Please Attach Schedule B, Form 161. Please Email Offers To uppaljawaid@gmail.com or contact at 416-550-5949. LA is brother of a Landlord. Thank You! (id:35762)
Cityscape Real Estate Ltd.
75 Bethpage Crescent
Newmarket, Ontario
A Serene Setting in the Heart of Convenience Welcome to 75 Bethpage, a beautifully crafted 5-bedroom, 4-bathroom home nestled on a peaceful, traffic-free street in a quiet, family-friendly neighbourhood. Steps away from upper Canada mall , and Major shopping centers, This stunning 3-year-old residence effortlessly combines modern elegance with everyday comfort. Step inside to discover an open-concept main level bathed in natural light, highlighted by a 12-foot glass sliding door that seamlessly connects the indoor living space to the outdoors. House feature 3000 Sqft above ground The main floor is enhanced by sleek pot lights throughout and a custom-designed kitchen featuring seamless built-in cabinetry, quartz countertops, and top-of-the-line Jennair appliances, Upstairs, you'll find 5 spacious, light-filled bedrooms, including a luxurious primary suite complete with a large walk-in closet and a spa-inspired 5-piece ensuite, 6'8" soaking tub, glass-enclosed shower, designed for total relaxation. Outdoor living is just as inviting, with a brand-new 20'X15' ft deck covered by a transparent roof perfect for year-round enjoyment. This is more than just a house; its a lifestyle. Don't miss your chance to make 75 Bethpage your next home. (id:35762)
RE/MAX Experts
1706 - 286 Main Street
Toronto, Ontario
This gorgeous 1 bedroom + 1 den Unit Features A Super Functional Layout, Tons Of Natural Light, Soaring 9-foot ceilings, a Light & Airy Modern Kitchen W/ Stainless Steel & Integrated Appliances, Separate Den W/ Door. Laminate Flooring, Smooth Ceilings, A Private Balcony & Attention To Detail Throughout The Suite. Impressive Building Amenities Include a 24/7 Concierge, a Well-Equipped Gym, Weight & Yoga Rooms, an Outdoor Terrace W/ BBQs, a Party Room, a Children's Play Area, a Guest Suite, Etc. Across The Street From Subway Station & Danforth GO Train, Only 15 minutes to Downtown! Close To Hospital, Grocery, TTC, Shops, Restaurants, Parks, Schools, Cafes, The Beach, Greektown, Leslieville & More. Available Immediately! Triple A Tenants Only Please. (id:35762)
Royal LePage Platinum Realty
421 - 181 Sheppard Avenue E
Toronto, Ontario
Great Location , Luxury Boutique Condo at 181 East Condominiums, : Near Bayview & Sheppard 2 bedrooms, 2 bathrooms,Almost 780 sq. ft. + 45 sq. ft. balcony. Soaring ceilings and open layout. South-facing floor-to-ceiling windows for natural light. Modern European-style kitchen with upgraded stone counters, and built-in stainless steel appliances. Primary bedroom with ensuite and large walk-in closet, Amenities: Co-working space, library, fitness studio, entertainment lounge, and more Convenience: Steps from Bayview Mall, restaurants, and TTC subway; easy access to highways one Parking included. (id:35762)
Royal LePage Your Community Realty
421 Preston Parkway
Cambridge, Ontario
Welcome to your spacious and versatile side-split home in Cambridges desirable Preston area! Ideally located minutes from the 401, Conestoga College, the new Cambridge Soccer Complex, and shopping amenities, this property is also within walking distance to a local elementary school, making it perfect for families. The unique layout features a main foyer that provides access to three distinct living spaces, offering privacy and flexibility. The main floor includes a kitchen, dining room, bedroom, a convenient two-piece bathroom, and a two-piece ensuite. On the upper main level, you'll find a bright, open space with three generously sized bedrooms and a four-piece bathroom. The basement offers a two-piece ensuite and is equipped with a stove receptacle, providing additional versatility. With its ideal location and flexible layout, 421 Preston Parkway is a must-see. Schedule your showing today! (id:35762)
Revel Realty Inc.
4 - 1508 Upper James Street
Hamilton, Ontario
Operating for 25 years. This eco-friendly dry cleaning business is highly reputable and long standing in one of the busiest retail plazas in Hamilton situated on Upper James Street. High-end equipment included. Inventory is separate. Pride of ownership. Lease in place until May 2028. Financials available upon request. SHARE SALE (id:35762)
Revel Realty Inc.
1646 Kennisis Lake Road
Dysart Et Al, Ontario
Own a piece of paradise in Haliburton. Approx. 52 Acres of mixed hardwood and hemlock. Driveway and well installed. Cleared areas with lots of parking. Terraced elevations provide for potential of excellent vistas for your Dream Home. Hydro and telephone available at year-round paved Municipal Road. Located conveniently 2.5 km to the Village of West Guilford with easy access to shopping, restaurants, lakes, boat launches and public beaches. Close to Haliburton and less than 15 minutes to Sir Sam's Resort, Ski Hill, Golf course and Stanhope Airport. Assumable First Mortgage. Please contact Listing Agent for details. (id:35762)
Century 21 Heritage Group Ltd.
Upper Level - 332 Colborne Street
Central Elgin, Ontario
Immediately Available, Fully Furnished, 1 BEDROOM ( Upper Level Only ) And 1 Full WASHROOM, 2 Car Parkings, On Upper level. Get in Port Stanley Just in time for the Summer! Solid 1 1/2Storey Duplex. Located on a large lot with ample parking for 2, In-suite laundry and forced air gas heating. Upper level is 1 bedroom with Electric baseboard heating.Close to all the amenities, book your showing today to see all that Port Stanley has to offer! (id:35762)
Ipro Realty Ltd.
27 Charleston Road
Toronto, Ontario
This fully renovated 3-bedroom bungalow is available for rent in the heart of Central Etobicoke. The open-concept main floor features light oak hand-scraped engineered hardwood, a modern kitchen with quartz counters, a large 8 ft centre island with a book-matched waterfall counter, top-of-the-line KitchenAid appliances, and built-in pantry cupboards. The bright living and dining area, renovated bathroom, and spacious primary bedroom with a custom Pax wardrobe and walk-out to the backyard make this home perfect for comfortable living. A separate entrance leads to a fully finished basement with luxury vinyl flooring, an open-concept kitchen and family room with a cozy gas fireplace, a spacious bedroom with a media area, and a large 4-piece bathroom with a soaker tub ideal for additional living space or extended family. Enjoy a large private yard a patio with a BBQ gas line, and ample parking in the private driveway with a detached garage. **Extras:** Newer windows, doors, trim, insulation, and 200-amp electrical service. Close to excellent schools, parks, Sherway Gardens, transit, and major highways for an easy commute to downtown and the airport. You have an option to rent the entire property of part of it. Entire House $5150, Main Level $3700 and Basement $2000. (id:35762)
Queensway Real Estate Brokerage Inc.
586 Pinegrove Road
Oakville, Ontario
Sun-Filled 3 Bedroom Renovated Bungalow On 60' X 126' Lot In Desirable South Oakville Amongst New Builds. Renovated Kitchen with Stainless Steel Appliances, Quartz Countertop. Large Picture Windows Overlooking Mature Trees, Large Deck And Private Backyard With A Beautiful Pond. Minutes To Qew, Go Train, Downtown Oakville, Lakeshore Rd and More. Included: SS Appliances, All ELFs. Tenants pay 70% Utilities. Driveway and Backyard are shared with basement tenant* (id:35762)
Ipro Realty Ltd.
403 - 135 Canon Jackson Drive
Toronto, Ontario
Beautiful 2-bedroom, 2-bath corner unit in the sought-after Keelesdale community. This bright and spacious suite features 9-ft ceilings, an open-concept living/dining/kitchen area, and a private balcony with serene ravine views. Corner layout allows for ample natural light throughout. Just a 6-minute walk to the upcoming Eglinton LRT and close to major highways (401/400), Yorkdale Shopping Centre, Castlefield Design District, SmartCentres retail, Humber River Hospital, York University, and downtown Toronto. Transit access at your doorstep. Enjoy exceptional building amenities including a two-storey fitness centre, party room, co-working lounge, pet wash station, BBQ area, potting shed, walking/cycling trails, and a brand new city park. Conveniently located near grocery stores, banks, restaurants, schools, and libraries. Don't miss this opportunity to live in one of Toronto's most vibrant and growing communities. (id:35762)
Right At Home Realty
108 Black Forest Drive N
Brampton, Ontario
Welcome to 108 BLACK FOREST DR BRAMPTON . This charming detached, brick home is located in a family neighbourhood, offering the perfect blend of comfort and convenience. Your backyard oasis is perfect for a BBQ. Fabulous for kids. You're a short walk to numerous elementary schools, shopping, public transportation and the Brampton Civic Hospital. Step inside to discover a tasteful eat-in kitchen , large living room, spacious bedrooms and ample closet space. Large finished basement Spacious garage with up top storage. This home exudes warmth and character. (id:35762)
RE/MAX Gold Realty Inc.
209 - 30 North Park Road
Vaughan, Ontario
Charming, meticulously maintained unit at high demand 30 North Park. Second floor locale makes for quick and easy access, with or without elevator. Stainless steel appliances, in-suite laundry, and a well located underground parking space (close to elevators and entry door). Excellent amenities including pool, gym, party room, and common terrace with BBQs. (id:35762)
Forest Hill Real Estate Inc.
1510 - 100 Wingarden Court
Toronto, Ontario
One Of The Largest Unit In The Building! 1500 sqft as per the property management. Newley Renovated 3 bedroom + 1 Den, 2 Washroom unit in high-demand Building & Area. Open concept layout. Featuring balcony with great panoramic views. Gourmet Kitchen with quartz countertops, Ceramic back splash & Stainless steel appliances. Quartz countertops. Laminate floor through out. Ensuite laundry for convenience. 2 Spacious bedrooms. Prim Bedroom with 3 pc Ensuite. 3 pc main washroom. Extra Study at the Prim Bedroom. Zebra Blinds Through Out. All 3 bedrooms have it's own individual Window AC units. Secured and fully covered garage. Plenty Of Visitors Parking. Close to UofT Scarborough, Centennial College, Scarborough Centre. Easy access to public Transits, major roads, highways and all other amenities. (id:35762)
Homelife/future Realty Inc.
602 - 252 Church Street
Toronto, Ontario
This large west-facing corner unit features a smartly designed 1-bedroom + den layout with an open-concept living space. Situated in the vibrant core of Downtown Toronto at Church & Dundas. Enjoy laminate flooring and smooth ceilings throughout, along with a modern kitchen equipped with built-in appliances and a stylish backsplash.The den is a separate, enclosed room, perfect for use as a second bedroom or a home office. Unbeatable location just steps to the subway, University of Toronto, and Toronto Metropolitan University (Ryerson). Surrounded by top-rated restaurants, bars, Yorkville shopping, the Eaton Centre, Dundas Square [Sankofa Square], the Financial District, and every essential urban convenience. (id:35762)
Loyalty Real Estate
2105 - 185 Roehampton Avenue E
Toronto, Ontario
One Bed room condo on prime location Young and Eglinton. Close to TTC, Shopping, Restaurant and Subway station. Large Balcony. (id:35762)
Homelife/miracle Realty Ltd
72 Tom Street
Hamilton, Ontario
Location, Location, Location! Welcome to your dream home in the heart of Strathcona! Nestled on a quiet side street just a short stroll from the historic Dundurn Castle, this beautifully renovated home offers the perfect blend of charm, convenience, and modern living. Enjoy quick access to Downtown Hamilton, West Harbour GO, Aldershot, Highway 403, and McMaster University making your daily commute a breeze. You'll also be within walking distance to all your essentials, including Fortinos, LCBO, Beer Store, and Shoppers Drug Mart. With an impressive Walk Score of 93, this home is truly a walkers paradise. Renovated from top to bottom with impeccable attention to detail, every corner of this property exudes style and quality. This is more than just a house its a place you'll fall in love with. Don't miss out on this must-see gem! (id:35762)
RE/MAX Real Estate Centre Inc.
611 - 2565 Erin Centre Boulevard
Mississauga, Ontario
CONDO FEES INCLUDE ALL UTILITIES! Stunning 1+Den Loft-Style Corner Suite in the Heart of Mississauga! Discover this beautifully upgraded 980 sq. ft. corner suite across from Erin Mills Town Centre. This unique loft-style, 2-storey condo with a spiral staircase offers the charm of townhouse living with the convenience of a condo. Open-concept main floor with stunning views overlooking the ravine. Upgraded kitchen with stainless steel appliances, quartz countertops, breakfast bar & designated dining area. Spacious living room with an open balcony and panoramic views of lush greenery. A generous-sized den on the second floor is easily convertible into a second bedroom, family room, or office. Primary bedroom with a large walk-in closet & 4-piece ensuite. Two separate entrances, one from the 6th-floor and another from the 7th-floor hallway, make furniture moving a breeze. Conveniently situated near hospitals, shopping, grocery stores, top-rated schools, parks, cafes, restaurants, public transit, and major highways. Enjoy 24-hour concierge/security, visitor parking, indoor pool, Sauna, hot tub, tennis court, gym, billiards room, library, playground, bike storage, and more! Don't miss this move-in-ready gem! Book your visit today! **EXTRAS** Condo Fees include all Utilities (Heat, Hydro, Water, AC), 1 car parking space, 1 locker, window cleaning every year, and Furnace maintenance, cleaning and filter replacement 2 times a year. (id:35762)
One Percent Realty Ltd.
5111 Bayfield Crescent
Burlington, Ontario
Welcome to the neighbourhood! This home is located in the sought after Elizabeth Gardens Community. This lovely home, tucked away on a family-friendly crescent has been meticulously maintained and updated. This three plus one bedroom home is move-in ready. Minutes to top-rated schools, the lake, Burloak Waterfront Park, Skyway Community Centre and amenities that will meet all of your needs. You will enjoy relaxing in the peaceful yard with perennial gardens and a fully fenced pool-sized lot. The spacious white eat-in kitchen (2022) has ample counter space, quartz countertops and stainless steel appliances. Notice the spacious, sun-filled living room with a radiant fireplace and the dining room that overlooks the beautiful rear yard. Upstairs, you will find a large primary bedroom overlooking the backyard and gardens. Two additional, generously sized bedrooms adorn this floor. The main bathroom (2021) has been renovated with double sinks and a convenient, separate bath and shower. The above grade lower level features a generous-sized family room and gas fireplace. Completing this level is a powder room, Laundry room, garage entry, and an entrance to the backyard. In the basement, you will find a bedroom with an egress window, a bathroom as well as ample storage. A utility/workshop, a storage room under the family room rounds out this floor. Everything has been updated including wiring, roof and sheathing (2023) and all bathrooms, HVAC (2011). This home offers incredible living space, whether you are hosting an event for your family and friends or simply seeking some private space on your own. Dont miss out on this incredible opportunity! (id:35762)
RE/MAX Escarpment Realty Inc.
44 - 452 Silverstone Drive
Toronto, Ontario
Welcome to this beautifully maintained 4-bedroom, 3-bathroom condo townhouse located in a quiet, family-friendly neighbourhood. This spacious home features a functional layout with separate living and dining areas perfect for everyday living and entertaining. The finished basement offers additional living space to suit your family's needs, while the dedicated laundry room adds everyday convenience. Step outside to enjoy a fully fenced backyard ideal for relaxing or hosting get-togethers. Located close to schools, parks, libraries, shopping, dining, major highways, and public transit, this property truly offers comfort, space, and convenience all in one. Don't miss your chance to call this place home! Pets allowed with Restrictions! (id:35762)
Century 21 Skylark Real Estate Ltd.
Lot 70 - 15 Plentywood Drive
Brampton, Ontario
Executive Home Approx 3200 Sq Ft In The Prestigious Financial Areas, House Has 4Br + Computer Loft, 4 Bathrooms, Den On The Main Floor. Gleaming Stain Hardwood Floor On The Main And Upper Hallway, Gas Fireplace, Oak Stairs With Steel Pickets, Upgraded Kitchen With Crown Moulding, Light Valance, Master Br Had 5 Pc Ensuite W/6 Jet Whirlpool Bath, Large Open Concept Loft, Two Entrance For The Basement. 2nd B/R Has Balcony, Sprinkler System, Califronia Shutters (id:35762)
Homelife Maple Leaf Realty Ltd.
22 Adair Court
Brampton, Ontario
Discover this stunning and well-maintained home, perfect for a wonderful family! Located in one of Brampton's most desirable neighborhoods, this spacious 4-bedroom, 3-bathroom home offers comfort, privacy, and convenience. Primary room w/large walk in closet, gas fireplace in family room, upper level laundry. Bright and open living spaces, Modern kitchen with a gas stove. Located on a large, private cul-de-sac in a quiet and beautiful area. Close to major highways, shopping centers, schools, and parks. No Pets No smoking (id:35762)
Century 21 Percy Fulton Ltd.
3810 - 82 Dalhousie Street
Toronto, Ontario
Brand New 1 Year Luxury Studio in the heart of Downtown Toronto. Walking Distance from Dundas & Yonge TTC Subway Station, Eaton Center, Next to Toronto Metropolitan University (Ryerson), George Brown College, 24 hrs Concierge, Grocery Store, Exclusive large Gym, Outdoor Lounge, Private Study Room, Rogers 1.5 Gigabite Speed Internet Included. (id:35762)
Homelife Landmark Realty Inc.


