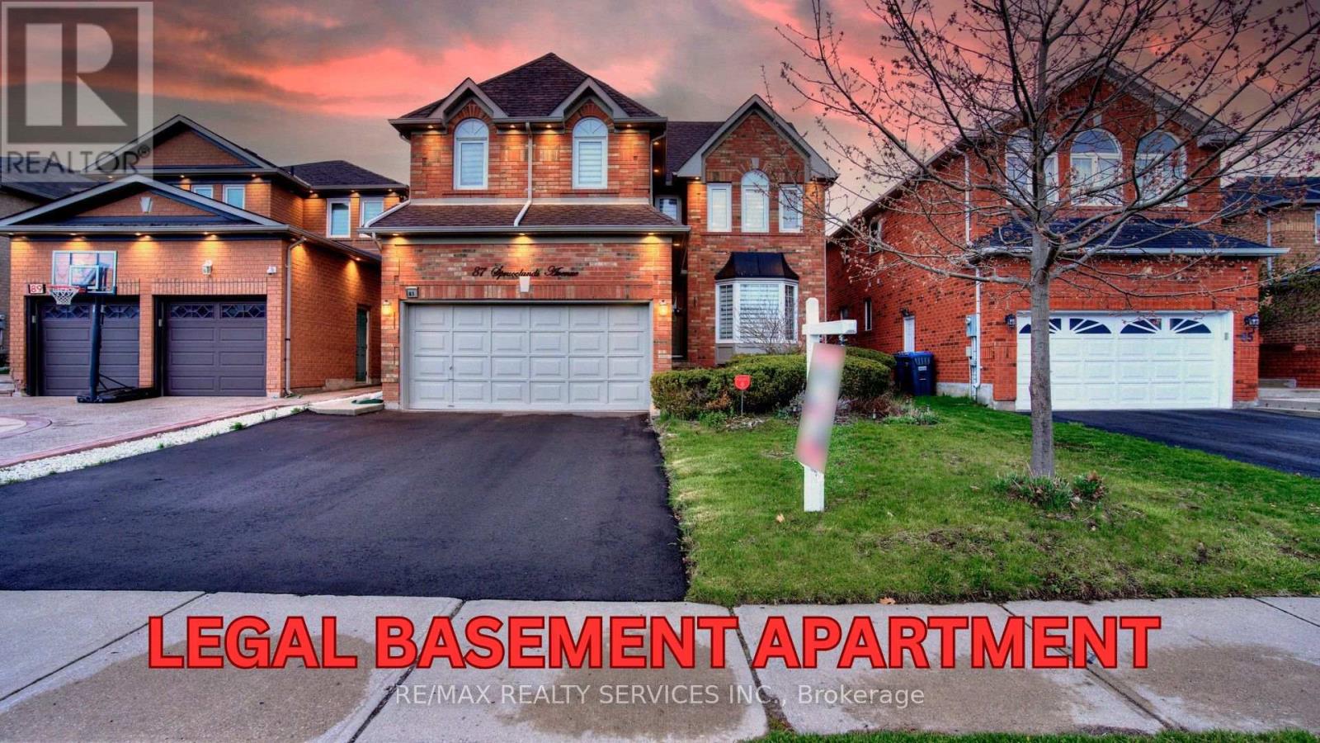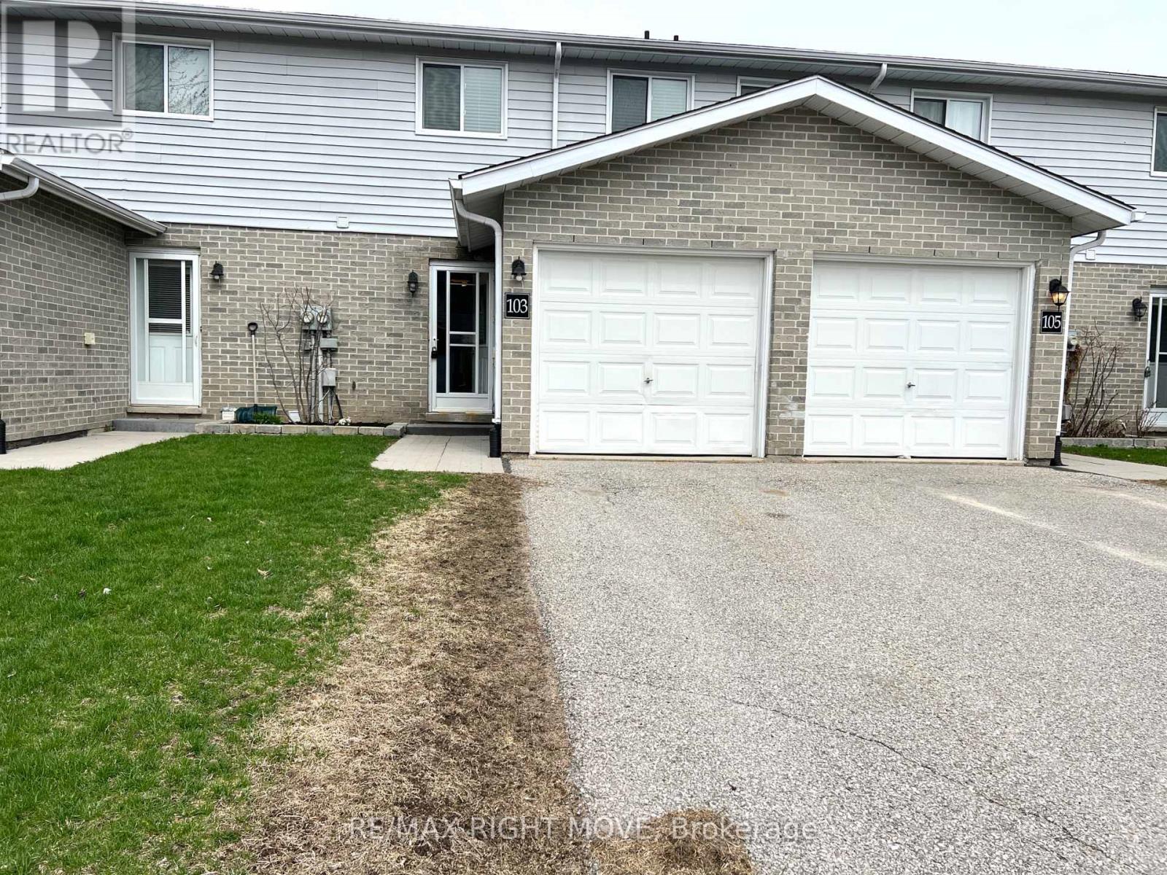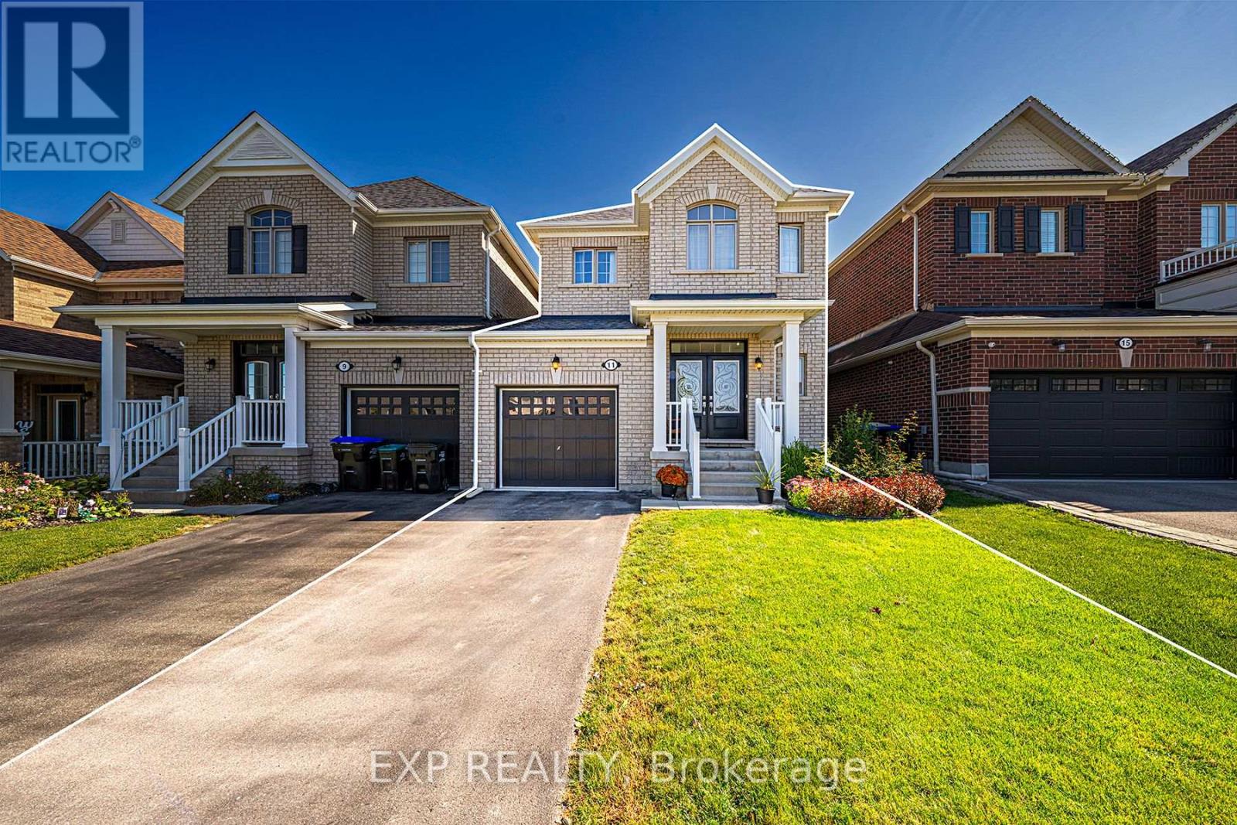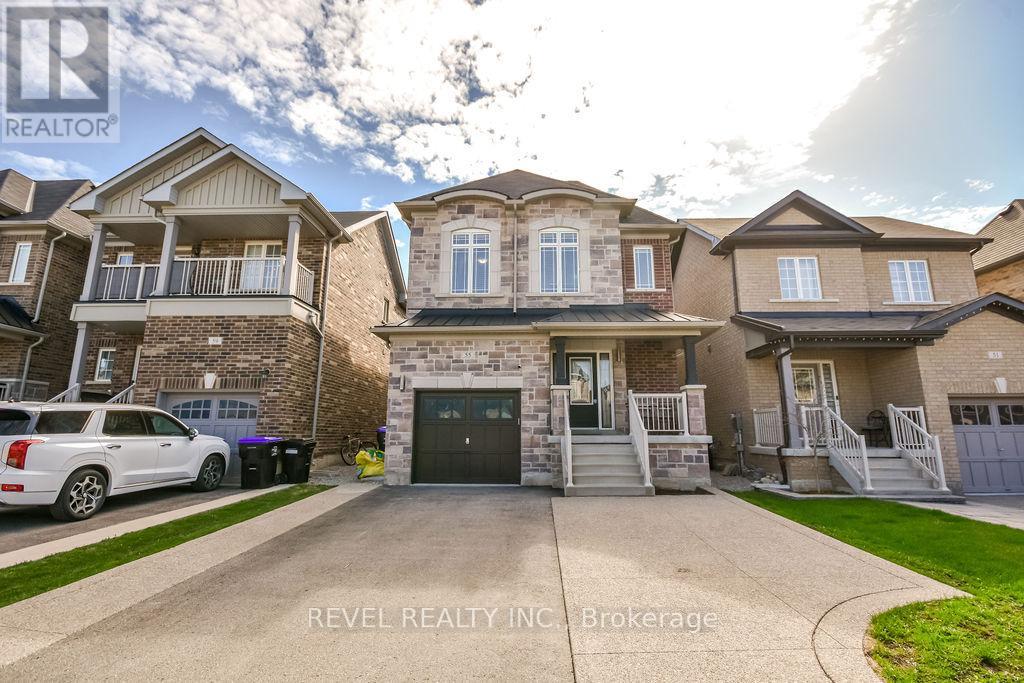76 Blue Sky Trail
Hamilton, Ontario
Updated & Stylish 2 Storey FREEHOLD End Unit Townhome in Waterdown. This Open Concept, *SMART Home boasts 3 spacious Bedrooms, 2.5 Baths with a thoughtfully designed layout that offers both comfort and functionality. The modern Kitchen is a showstopper featuring two toned Cabinets with Pull Outs, Lazy Susan and sleek Quartz Countertops, SS Appliances and modern Light Fixtures. Oversized windows flood the main floor with natural light and offer a walk out to a Fully Fenced Backyard with oversized Deck - perfect for entertaining or relaxing. Custom light filtering Blinds thruout, upgraded Potlights & Freshly Painted in neutral tones create a warm & inviting atmosphere. The Primary Bedroom offers a peaceful retreat with Custom Black-out Blinds, it's own 4-pc Ensuite and Walk-In Closet. 2 additional Bedrooms and full main Bath provide ample space for family & guests. Fully Finished Rec Room in the Lower Level adds versatile Living space and includes a dedicated Laundry area. Furnace & Humidifier 2024, A/C 2018, Roof 2019, Kitchen & Baths 2019, Custom Window Blinds 2024, *Nest Thermostat & C02 Detectors, Keyless Front Door Entry. Absolutely move in ready in an amazing neighbourhood - call for your own personal viewing today! RSA (id:35762)
RE/MAX Escarpment Realty Inc.
1012 Cowbell Lane
Gravenhurst, Ontario
Your Gateway to Muskoka Living on the Severn River.Welcome to 1012 Cowbell Lane, where comfort, charm, and breathtaking views come together to create the perfect riverside retreat. This lovingly maintained 2-storey home offers 1,456 sq/ft above grade and is thoughtfully designed for year-round enjoyment.Step inside to a gourmet kitchen featuring granite countertops, stainless appliances, and a gas stove perfect for creating memorable meals. The sunken living room is the heart of the home, framed by massive windows offering panoramic 180-degree views of the Severn River and walkout access to a sprawling 445 sq/ft deck. Hardwood hickory floors flow seamlessly through the living, dining, and bedroom spaces, while tile floors add a stylish touch to the sunken living area and baths.Upstairs, two bedrooms await, including a serene primary bedroom overlooking the water. A spa-like 3pc bath features an oversized glass shower with view of the river through the window, with a convenient half bath on the main level.The unfinished basement offers abundant storage, laundry, and a bonus shower. Outside, enjoy a 510 sq/ft dock with diving board, a hot tub tucked beneath a pergola, and a double detached garage (insulated & gas heated). Updates include house shingles (2021), garage shingles (2024), and new A/C (2020).Complete with full water filtration (UV, RO), paved drive, and sold fully furnished just unpack and enjoy.This is more than a home its a lifestyle. Your peaceful Muskoka escape awaits. (id:35762)
RE/MAX Right Move
87 Sprucelands Avenue
Brampton, Ontario
Welcome to 87 Sprucelands Ave! A beautifully maintained and naturally bright 4+1 bedroom, 4-bathroom home featuring a legal 1-bedroom basement apartment! This sun-filled home boasts a functional and spacious layout, starting with a grand double door entry and a welcoming foyer. Enjoy an open-concept living and dining area filled with large windows that flood the space with natural light, and a separate family room with a gas fireplace, also surrounded by windows for a warm, inviting atmosphere. The entertainers kitchen features quartz countertops, backsplash, stainless steel appliances, and a breakfast area that is full of sunshine and opens to a private, fully fenced backyard perfect for relaxing or hosting BBQs. The main level also offers a convenient laundry/mud room with direct access to the garage and a separate side entrance. Upstairs, you'll find four generously sized bedrooms and two full baths. The primary retreat features a walk-in closet, a spa-like 5-piece ensuite, and plenty of natural light. The basement offers a large rec area for upper-level use plus a legal 1-bedroom apartment complete with its own full kitchen, stacked private laundry, 4-piece bath, and living/dining space perfect for rental income. Highlights include pot lights inside and out, iron pickets, zebra blinds, California shutters, a newer driveway, and a carpet-free interior. Located near schools, parks, shopping, transit, medical facilities, and major highways, this bright, upgraded home offers unmatched value and space! (id:35762)
RE/MAX Realty Services Inc.
2202 - 50 Wellesley Street E
Toronto, Ontario
Amazing View 2 Bdrm+ 2Bath Corner Suite Located In Toronto's Most Sought After Neighbourhood. Steps To Ttc Subway, Walking Distance To U Of T, Ryerson, Super Convenient To Everything (Hospitals, Banks, Shopping Centers, Restaurants, Culture & Entertainment District, Etc) And W/O To Balcony, Modern Kitchen, Granite Counter, Brand Appliances, B/I Custom Cabinetry, Laminated Floor Throughout (id:35762)
Homeliving Empire Realty Inc.
60-1 - 370 Kent Street W
Kawartha Lakes, Ontario
Tom's Variety Store Business for sale without property. Located in safe and growing community, in a busy plaza, between the beer store, Tim Hortons, Subway, etc. Appx. Numbers: $2.3 million annual sales, annual NOI $280,000 ($110,000 - OLG, $170,00 - Other), self-olg machine + teller olg machine, ATM + Other Commision $8000 annual, No Franchise Fees, No Royalty Fees, Currently Selling Alcohol (except beer), rent + tmi + HST = $3426.16 monthly, lease agreement till April 2030 + 5 year option to renew, EPOS POS System, CCTV with real time and recording features, One person run operation! Room for growth! Offer Date: May 17th at 12pm, Don't Miss Out! Contact with signed form 560 through a licensed realtor to receive full financials. Other financials available upon request. This business can be owner operated or managed with employees. (id:35762)
Right At Home Realty
70 Kimbark Drive
Brampton, Ontario
This fully updated bungalow offers 3 spacious bedrooms and 2 full bathrooms on the main floor, featuring a bright open-concept layout with a modern kitchen, granite countertops, and newly installed pot lights throughout. Freshly painted and move-in ready.The finished basementcomplete with a separate entranceincludes 3 additional bedrooms, offering excellent rental income or multi-generational living.Situated in a prime location close to schools, grocery stores, banks, and all essential amenities. A fantastic opportunity for both investors and first-time buyers! (id:35762)
RE/MAX Gold Realty Inc.
10 Hillpark Trail
Brampton, Ontario
**OPEN HOUSE SUNDAY MAY 11th FROM 2-4PM**Welcome to 10 Hillpark Trail, a fantastic opportunity to quit renting and start owning! This spacious detached home is perfectly situated on a quiet cul-de-sac in the highly desirable Central Park community and backs directly onto Crescent Hill Park. Fully updated, this 4-bedroom, 3-Washroom home features a sun-filled main level with a renovated kitchen showcasing white cabinetry, quartz countertops, double sinks, stainless steel appliances, and a stylish backsplash. The open-concept living and dining area walks out to a large, private backyard with newer fencing, a deck, a concrete slab pad, and direct access to the Crescent Hill Park trail system, an ideal spot to host, play, BBQ, or simply relax. A convenient powder room completes the main floor. Upstairs, you will find four generously sized bedrooms and a 4-piece bathroom. The finished basement, with a separate entrance, adds even more living space, offering a rec/living room, an additional room, a 3-piece bathroom, a kitchenette with ample cabinetry and counter space (no stove), and a laundry area. The driveway accommodates two cars (potentially three, depending on size). Home Features Forced Air- Gas Heating & Cooling. Located just minutes from Chinguacousy Park, Bramalea City Centre, top-rated schools, rec centres, shopping, major highways, public transit, and more, this home is move-in ready and in a prime location. (id:35762)
RE/MAX Realty Services Inc.
3908 - 3900 Confederation Parkway
Mississauga, Ontario
Rare opportunity to buy this incredible CORNER unit apartment in the heart of M-city !! The unit features 2 bedrooms, 2 bathrooms, 2 balconies (wraparound), 2 car parking spots and 1 storage locker. Modern finishes throughout suite with capped ceiling outlets in both the bedrooms and in the dining area are the expensive upgrades. 698 sq.ft interior space and 278 sq.ft exterior space (panoramic view) is the steal which mesmerizes tons of natural light in the suite. Unobstructed sunset view is the absolute feat you can cherish everyday. Common elements like exercise room, sauna, BBQ, skating ring, games room, party hall and many others are available for your enjoyment and are part of the monthly maintenance fee. It also includes 1.5GB high speed Rogers cable internet and 1-Valet (id:35762)
Homelife Silvercity Realty Inc.
103 - 25 South Street
Orillia, Ontario
Located in a desirable north ward residential area, this condo townhouse is move-in ready and available for a quick close. The home is located close to both Public and Catholic Elementary and Secondary Schools. A home with a New Kitchen, a New 4pc Bath, New lower-level flooring, 3+1 bedrooms, and freshly painted throughout. Main floor laundry. Single car garage. (id:35762)
RE/MAX Right Move
11 Turner Drive
New Tecumseth, Ontario
Welcome To 11 Turner Drive, Located In Beautiful Tottenham. This Immaculate Two-Storey Brick Home Greets You With A Welcoming Double-Door Entrance And A Fenced Yard. The Main Floor Features 9' Ceilings With The Living Room & Kitchen Sharing An Open Layout, Complete With Stainless Steel Appliances & Granite Countertops, Leading Out To A Deck, A Place To Embrace The Beauty Of The Outdoor Space. This Lovely Family Home Boasts 3 Bedrooms & 3 Bathrooms, With A Walk-Out Basement. It Has Been Diligently Cared For & Is Filled With Abundant Natural Light, Thanks To Its Sizeable Windows. The Primary Bedroom Includes A Four-Piece Ensuite Bathroom And A Walk-In Closet. This Beautiful Home Is Conveniently Situated Near Major Highways & All Essential Amenities. Link (Only Attached By Garage). (id:35762)
Exp Realty
165 Carlson Drive
Newmarket, Ontario
*Two Lots In One* Rare One-Of-A-Kind Offering In The Heart Of Newmarkets Sought-After Gorham-College Manor Community. Investors & Builders Special: This Unique Multi-Family Detached Income Property Sits On 187.5 x 80 Ft** Oversized Corner Double Lot At 165 Carlson Drive. Comprised Of Two Parcels With City-Approved Severance Potential And Development Plans For An Additional Stunning Modern 2-Storey, 2750+ Sqft Detached Home. Endless Investment Possibilities: (1) Retain The Original Multi-Unit Home, Sever And Sell Or Build On The Vacant Lot. (2) Renovate The Existing Home, Live On The Upper Floors And Rent The Basement Apartment While Landbanking The Second Parcel. (3) Sever The Lot And Build Two Brand-New Detached Homes. (4) Keep The Double Lot Intact And Construct A 5000+ Sqft Estate Mansion. Surrounded By Luxury Multi-Million Dollar, New Builds On Srigley St And Carlson Dr. The Existing Home Is A Well-Maintained 4-Level Sidesplit Featuring 3 Spacious Bedrooms Plus A 1 Bedroom Apartment With A Private Separate Walk-Up Entrance. ~2200 Sqft of Living Space With Two Private Laundry En-Suites, A Serene Backyard Oasis For Each Unit. Main With Walkout To Multi-Level Patio, Lush Landscaping And Ample Storage With Two Sheds. Large Double Driveway Fits 4 Cars. Prime Location: Moments From Top-Rated Schools (Sacred Heart, Huron Heights), Parks (Fairy Lake), Major Amenities (South Lake Hospital, Shopping), Just Minutes To Highway 404. Bonus Perks: *Crypto Accepted (BTC/USDT)*. Flexible Possession - Easy Showing. A High-Return Investment With Multiple Lucrative Exit Strategies. Request A Copy Of Site-Plans And Book Your Tour Today! (id:35762)
Exp Realty
55 Tyndall Drive
Bradford West Gwillimbury, Ontario
Need more space? Welcome home to 55 Tyndall Drive, Bradford! This stunning all-brick 2-storey home is just shy of 2,400 sq ft, set on a 30 x 114 ft lot with parking for 6 vehicles perfect for growing families or hosting guests. The bright, open-concept main floor features 9 ft ceilings, is carpet-free, and finished with modern touches throughout. A convenient main-level laundry room adds to the homes functionality. The unfinished basement offers endless potential customize it into a rec room, home gym, or in-law suite to suit your lifestyle. Step outside to a fully fenced backyard, offering a safe space for kids and pets to play, or the perfect setting for a weekend BBQ. Upstairs, the spacious primary bedroom includes a walk-in closet and a spa-like ensuite bathroom your personal retreat at the end of the day. Three additional generously sized bedrooms and two full bathrooms offer comfort and space for the whole family. Enjoy unbeatable convenience: just minutes to the Bradford GO Station for downtown Toronto access in under an hour, and a short drive to Highway 400. Walk to top-rated schools, parks, and recreation, including Bradford District High School, Henderson Memorial Park, and the Bradford West Gwillimbury Leisure Centre. You're also close to great shopping and dining at Smart Centre's Bradford and local favorites along Holland Street. Whether commuting or working from home, 55 Tyndall Drive delivers the perfect blend of small-town charm and modern convenience this is the one you've been waiting for! (id:35762)
Revel Realty Inc.












