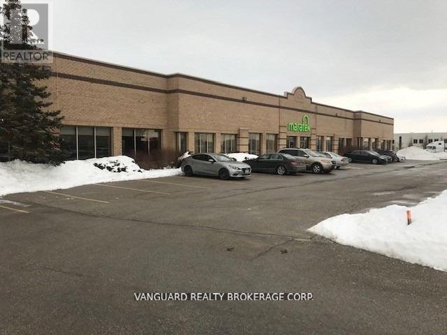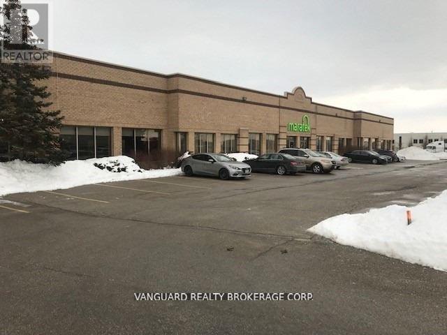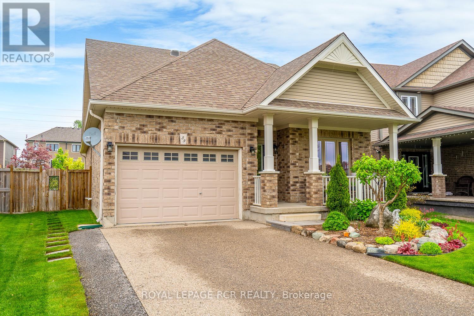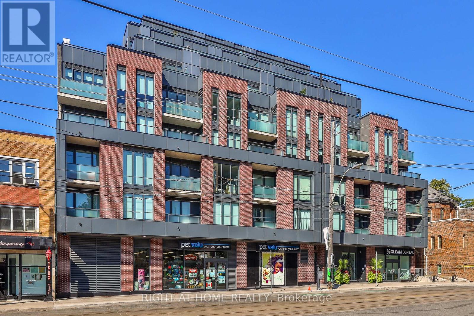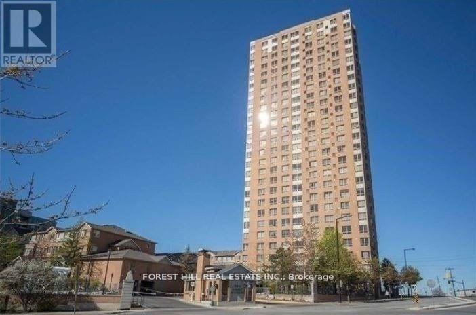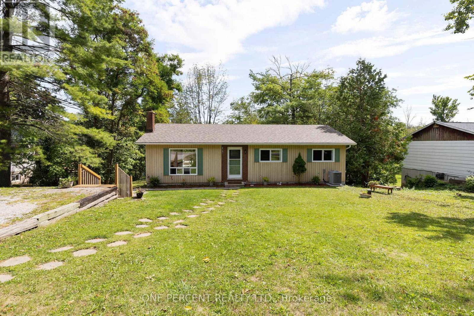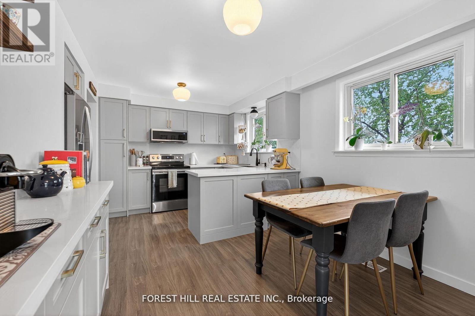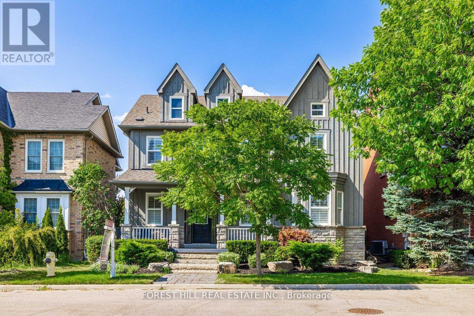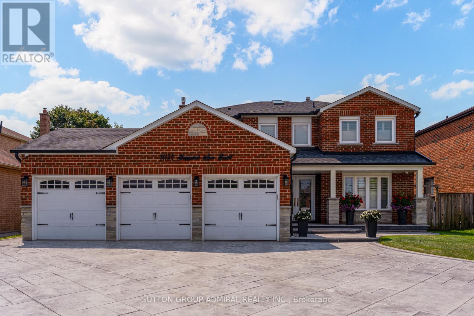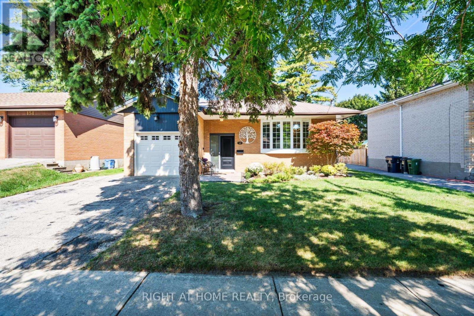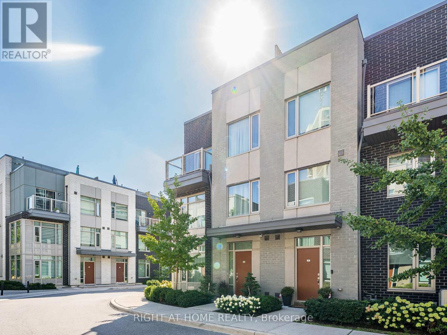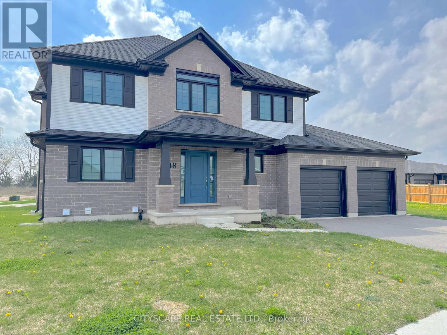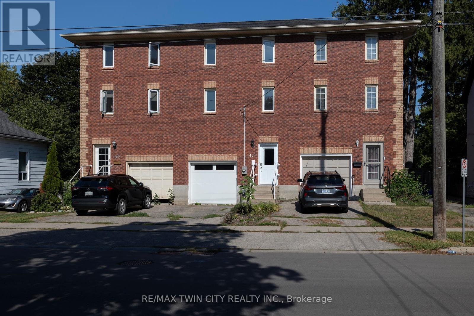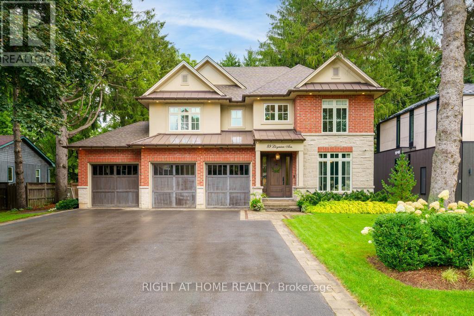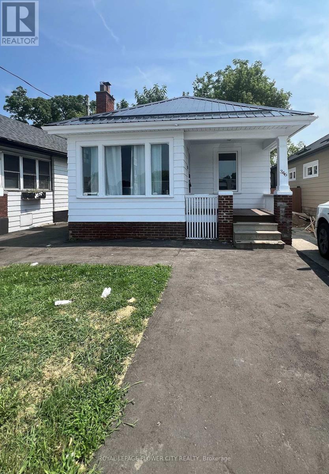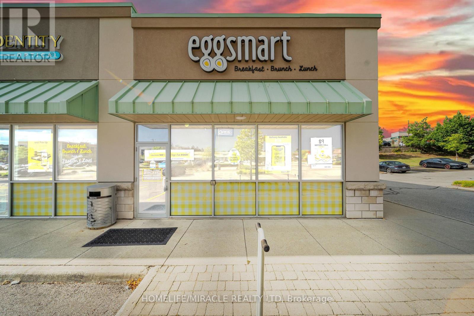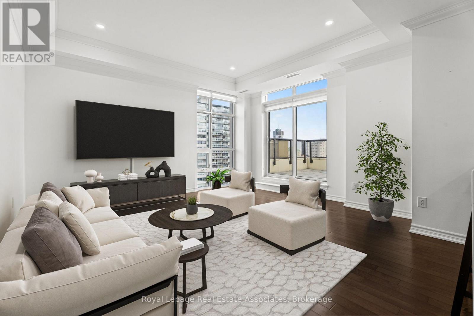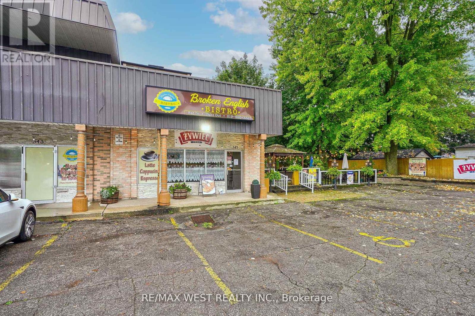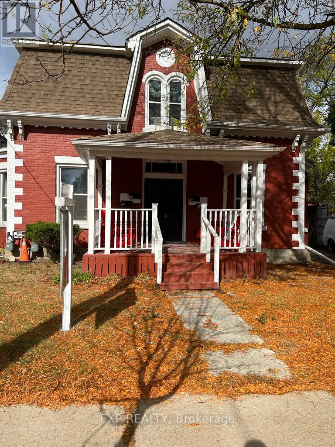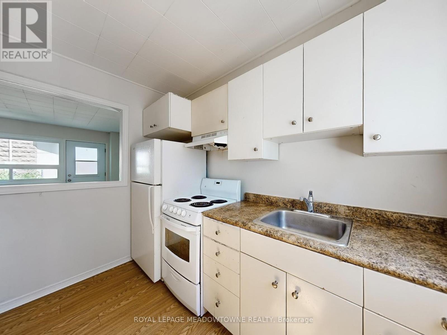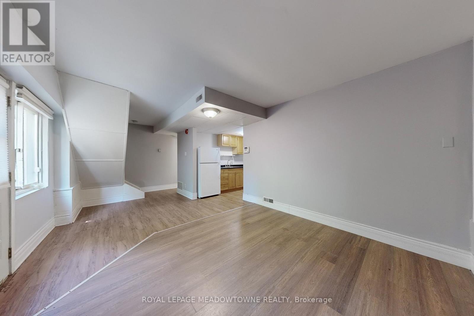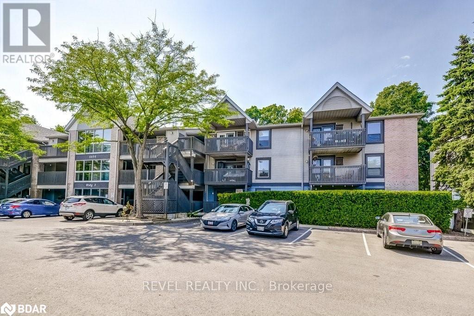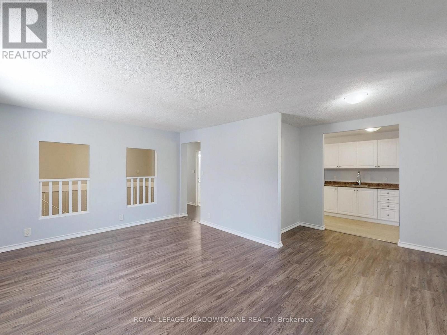162 Harbord Street
Markham, Ontario
Welcome to 162 Harbord St freehold townhome, nestled in the highly sought-after Berczy neighbourhood. Over $80K spent on Newly Reno and Finished Basement W/Rec Room & Storage Rm, Designer Lightings, All new countertops and sinks, Modern Kitchen W/Quartz Countertop & Mosaic Backsplash, Stained Oak Stairs, M/F Laundry & Mud Room Direct Access To Garage, 9' Ceiling on Both Main & 2nd/F, Extra Parking Pad, Steps To Beckett Farm P.S. & Pierre Elliott Trudeau H.S., Park, Restaurants, Supermarkets, Plaza, Highways & Public Transits. (id:35762)
Century 21 Atria Realty Inc.
1 - 1812 Burnhamthorpe Road E
Mississauga, Ontario
Prime Applewood Location!This sun-filled, end-unit freehold townhome offers the perfect mix of style, comfort, and convenience. Nestled in a quiet, family-friendly neighbourhood, you are just steps to schools, playgrounds, trails, and parks perfect for an active lifestyle. Walk to shops, cafés, grocery stores, and fitness centres, or take nearby transit for an easy commute. Quick access to Dixie Rd., Hwy 427, QEW, and Hwy 403 keeps you connected to Toronto, the airport, and beyond.Inside, enjoy 4 bedrooms, 3 baths, and a spacious open layout filled with natural light. The main floor boasts hardwood floors, custom Hunter Douglas blinds, a stone-mantel gas fireplace, and a chefs kitchen with stone counters, pantry, island, and walk-out to a fenced deck with retractable awning. The private primary suite features a walk-in dressing room, balcony, and spa-like 6-piece ensuite with double vanity, soaker tub, and glass shower. Double garage with large storage room and low condo fee of $153/month.This is the perfect blend of location, lifestyle, and luxury living! Move in and make this beautiful home your own! (id:35762)
RE/MAX Professionals Inc.
B - 39 Nixon Road
Caledon, Ontario
Clean and functional space available for sublease. Gross rate includes net rent, TMI, and utilities. Sublease runs until Feb, 28th, 2028. (id:35762)
Vanguard Realty Brokerage Corp.
A - 39 Nixon Road
Caledon, Ontario
Clean and functional space available for sublease. Gross rate includes net rent, TMI, and utilities. Sublease runs until Feb 28th, 2028. Ideal for dead storage/warehouse. Some office space could be made available. Access to a drive in door could be accommodated. (id:35762)
Vanguard Realty Brokerage Corp.
316 - 1001 Cedarglen Gate
Mississauga, Ontario
Stunning North-East Facing Condo with Incredible Views & Sunlight! Welcome to this bright, beautifully maintained 2-bedroom + solarium unit, ideally located in a highly sought-after building. Enjoy breathtaking views and natural light all day long thanks to the sun-soaked southern exposure. Step into a spacious open-concept layout designed for both comfort and style. The galley kitchen offers ample cabinet space and includes a conveniently located laundry area. The expansive primary bedroom features a large walk-in closet and a private 4-piece ensuite. A generously sized second bedroom adds flexibility for guests or family. The separate solarium, complete with sliding doors for privacy, makes a perfect home office or reading retreat. Just steps to the bus stop, this well-managed building offers peace of mind and an unbeatable location. Don't miss your chance to rent this sunny, versatile, and inviting home! Also, the building offers: Electric car charging stations, pay-as-you-go. Daytime visitors' parking. Renting an additional parking space, if required, is possible (depending on availability)Locked bike storage area. There is a smoking area outside. (id:35762)
Royal LePage Signature Realty
65 Browns Crescent
Halton Hills, Ontario
Welcome to 65 Browns Crescent --- beautifully reimagined 3-bedroom bungalow set on a premium corner lot with no rear neighbours, backing onto protected greenspace in one of Acton's most sought-after family neighbourhoods. Inside, a bright, open-concept design creates the perfect flow for modern living. The spacious living and dining areas centre around a showpiece kitchen, complete with a massive waterfall quartz island, bold black cabinetry accented with gold hardware, and high-end finishes throughout --- an ideal setting for entertaining or gathering with family. Warm white oak floors extend across the main level, complemented by stylish LED lighting that enhances the clean, contemporary feel. Enjoy your morning coffee or unwind in the evening on the inviting front porch. Downstairs, the fully finished lower level expands your living space with a large recreation room and versatile options for a home office, gym, or guest bedroom. A rough-in for a bathroom provides added flexibility for future needs, whether for family, visitors, or in-law potential. Step outside to your private backyard retreat, where professional landscaping, mature trees, and a sparkling inground pool create the ultimate space for summer fun, relaxation, or hosting gatherings. This prime location puts you within walking distance of schools, parks, splash pads, grocery stores, and even a skate park. With quick access to downtown Acton, the GO station, and major commuter routes, you'll enjoy the perfect balance of small-town charm and everyday convenience. Stylish, move-in ready, and filled with premium upgrades --- this home truly has it all! (id:35762)
Royal LePage Meadowtowne Realty
20 Jasmine Square
Brampton, Ontario
Detached home, Original Owner. Open Concept Living & Dining Room, Gas Fireplace. Walkout to Deck & Fenced Yard, Shed, 3 Spacious Bedrooms, Heat Pump serves the upper floors with heat and air, plus electric baseboards. Upgraded windows, basement not finished, Laundry area. Electrical awning over deck in backyard. (id:35762)
RE/MAX Realty Services Inc.
39 Dinnick Crescent
Orangeville, Ontario
Welcome to this move-in condition Bungalow on an oversized premium pie shaped lot (over 72' in the rear) This extended "Black Ash" model is much bigger than it looks from the outside and offers beautiful custom upgrades flow thru-out the entire home and property. The main floor has 9ft ceilings, high profile baseboards, crown molding and beautiful hardwood flooring. The upgraded and extended kitchen features quartz counters, backsplash, stainless steel appliances, under cabinet lighting, solar tube lighting, valance molding, pantry cupboard, dining area and separate large formal living room. Spacious bedroom sizes and master bedroom with a walk-in closet and 5pc ensuite including a large vanity with dual sinks. Added conveniences to this level include a main floor laundry room, entrance from home to garage and a separate side entrance down to the lower level or up to the main level for a fantastic in-law potential. The walk-out lower level was also extended by 4' and has a huge family room with cozy gas fireplace, 3pc bathroom with walk-in shower and heated flooring plus a walkout to the absolutely beautiful yard boasting a 2-tiered cedar deck, pergola, patio, meticulously manicured and maintained lawn, stone walkways and lush perennial gardens. It's truly a beautiful and tranquil space!. The lower level also offers loads of storage space and lots of room for an additional bedroom if needed. The main floor is 1310sqft and the above grade finished bsmt space is approx 750sqt (the remainder is unfinished) and can easily be converted to a granny suite. Desirable west end location close to shopping, dining and amenities. (id:35762)
Royal LePage Rcr Realty
108 - 150 Sabina Drive
Oakville, Ontario
Stunning Ground Floor 3-Bedroom Corner Unit with Terrace & 2 Parking Spots! Welcome to this spacious 3 bedroom, 2.5 bathroom home offering 1,250 sq ft of stylish and functional living space. Located in a low-rise building surrounded by manicured gardens, this ground-floor corner unit offers rare convenience and exceptional natural light. From the moment you enter, you'll feel the wow factor soaring 9-ft floor-to-ceiling windows flood the space with light, enhanced by new wide-panel vinyl flooring throughout. The open-concept layout is perfect for modern living, featuring a gourmet kitchen with stainless steel appliances, an oversized island with stone countertops, a large pantry and a dedicated dining area that flows seamlessly into the spacious living room. Step out through large sliding glass doors to your private terrace perfect spot for relaxing. The terrace even offers key-entry access, serving as an alternate entrance to your home. The primary bedroom is a luxurious retreat, complete with double his & her closets and a spa-inspired 4-piece ensuite bathroom. The second and third bedrooms are generously sized with double closets, garden views, and share a stylish 4-piece main bathroom. A 2-piece powder room and in-suite laundry add extra convenience. Enjoy side-by-side parking directly below your unit no elevators or long walks needed. Building amenities include a party/meeting room, exercise room and visitor parking. Located just steps to Shops, Dining, Transit, Oakville Hospital, Top-Rated Schools and Major Highways, this home offers unmatched convenience in a beautiful setting. (id:35762)
Royal LePage Real Estate Services Ltd.
309 - 1185 The Queensway
Toronto, Ontario
Bright & Spacious 1+1 Condo With 2 Full Baths At IQ Condos. This stylish suite offers an open-concept layout with floor-to-ceiling windows, modern kitchen with stainless steel appliances, granite counters & breakfast bar. Primary bedroom features a 4-piece ensuite & large closet. Separate den makes an ideal home office or guest space. Second full bathroom for convenience. Walk-out to a private balcony with unobstructed views. Excellent building amenities: pool, gym, rooftop deck, concierge, party room & more. Prime location steps to transit, shops, restaurants & quick access to Gardiner/QEW. *For Additional Property Details Click The Brochure Icon Below* (id:35762)
Ici Source Real Asset Services Inc.
410 - 430 Roncesvalles Avenue
Toronto, Ontario
A stylish 2 bedroom / 2 bathroom suite with den at the Roncy! Perfectly situated with an ideal south-exposure and a generous balcony overlooking the neighbourhood, in a boutique building in the heart of Roncesvalles. Bright and spacious, featuring 9' ceilings, a modern kitchen with upgraded appliances including a gas cooktop and large island, 2 full bathrooms, abundant closet space and a flexible den perfect for anyone craving extra space for work or guests. Underground parking and locker included. Perfectly located steps to shopping, bars, restaurants and transit - with High Park just down the street and the Go / TTC and UP Express all just minutes away. A terrific building with gym, party room / lounge and garden, in a dynamic and sought-after neighbourhood. Modern and convenient urban living at the Roncy! (id:35762)
Right At Home Realty
936 Rigo Crossing
Milton, Ontario
Welcome to This Beautiful Home 4 plus 1 Bed and 4 Washrooms ( Model Plan 7 ) with Rental Potential basement Popular Model By Mattamy Located on a quiet street , Upgraded brick Mattamy home offers Living, Dining, Family room all separate with additional Large Loft for Extra sitting/Office area and Surrounded by three parks, Good Rated schools, and close to all Amenities. This Home offers over 3500 sq feet of living space . 2,436 sq on two level with Additional and Perfect In law suite with Finished Basement, additional Kitchen , Bedroom and Access from Separate side Entrance, Home has no side walk which is very convenient to Park Additional Cars , hardwood flooring, Hardwood Stairs, Pot Lights, upgraded light fixtures, Quartz Counter top in Kitchen , Home can entertain large family Gatherings . Laundry on Second level for convenience, All Bedrooms are large in sizes . its a perfect floor plan home . must see (id:35762)
Century 21 Green Realty Inc.
203 - 115 Omni Drive
Toronto, Ontario
Size Matters! 1175 Sq.Ft 3 Bedroom Corner Suite Located At Scarborough Town Centre (Brimley). Brand New Flooring & Freshly Painted T-Out. Large Master Suite With Private Bath, Spacious Open Concept Living Dining. Family Size Eat In Kitchen. Great Facilities With Gym And Indoor Pool. Concierge And Gatehouse! Excellent Access To Transit And Hwy 401. Close To Schools And Colleges. Well Maintained And Available! (id:35762)
Forest Hill Real Estate Inc.
3003 - 8 Eglinton Avenue E
Toronto, Ontario
Location! Location! Location! Welcome to ECondos at 8 Eglinton East, where location truly sets this residence situated in the vibrant heart of Yonge & Eglinton, one of Toronto's most dynamic and desirable neighborhoods. This impressive one-bedroom, one-bathroom suite on the 30th floor offers a generous 80 sq ft terrace with sweeping views of Toronto's skyline and golden sunsets. The interior showcases premium finishes, a modern open-concept kitchen with integrated appliances, and a versatile center island ideal for hosting or everyday meals. Residents enjoy access to exceptional amenities. With direct access to the TTC subway and the upcoming Eglinton LRT, commuting is seamless, and the vibrant Yonge & Eglinton neighborhood surrounds you with top-tier dining, boutique shopping, and entertainment. (id:35762)
Century 21 King's Quay Real Estate Inc.
202 - 354 Atherley Road
Orillia, Ontario
Welcome to this bright 2 bedroom, 2 bathroom condo in this well-maintained building. Enjoy walks along the water while being just minutes from town. This quiet unit offers full access to building amenities including a pool, sauna, and more. A wonderful place to call home with comfort, convenience, and lifestyle all in one. Rent is plus Hydro and includes 1 underground parking spot. All applications must include OREA Rental Application, Full Credit Report, Employment Letters, Proof of Income, References, A++ Tenants Only (id:35762)
Simcoe Hills Real Estate Inc.
4297 Huronia Road
Severn, Ontario
Welcome to 4297 Huronia Road ideally situated at the border of Severn and North Orillia, this home offers a peaceful retreat surrounded by nature yet close to all amenities. This raised bungalow features 3 bedrooms and a full bathroom on the main level, along with 2 additional bedrooms and a 3-piece bathroom on the lower level, providing flexible living arrangements. The bright, open-concept main floor includes a functional kitchen, dining area, and living room, with a walkout to a large raised deck. This outdoor space seamlessly extends the living area, making it a favourite gathering spot for relaxation or entertaining, and it is also hot tub ready for those who enjoy unwinding outdoors. With no neighbours to the east or west, you can take in both sunrise and sunset views, while the partly treed property offers privacy and a serene green backdrop. The fenced and gated backyard is perfect for children and pets. Lovingly maintained by the same owner for 20 years, the home has seen thoughtful updates. Architectural shingles were installed in 2020, while recent practical improvements in 2024 and 2025 include five new windows, a new well pump and tank, and fresh paint throughout much of the home. The property also features a new furnace and air conditioning system, along with updated appliances such as a stove and dishwasher. Additional enhancements include new lighting and ceiling fans, refinished kitchen cabinets, refreshed bathroom flooring, new carpet in the primary bedroom, and nearly new carpet throughout the remainder of the upper level (completed in 2020/2021). The lower level offers 2 bedrooms, a 3-piece bath combined with laundry, and a spacious family room an ideal setup for multi-generational living or a legal duplex conversion (zoning approved). 4297 Huronia Road offers the best of both worlds: a tranquil, private sanctuary with the convenience of nearby Orillia amenities. It is truly a must-see to appreciate everything this property has to offer. (id:35762)
One Percent Realty Ltd.
100 Andrew Park
Vaughan, Ontario
Stunning Raised Bungalow in the Heart of Woodbridge! Enjoy over 2500 sq ft of living space! Beautifully updated and move-in ready, this raised bungalow features 3+1 large bedrooms, 2 full bathrooms, and a bright, open-concept living/dining area. Enjoy a renovated kitchen and main bath, cozy gas fireplace insert, and walkout basement with in-law suite potential. Step outside to a fully fenced, landscaped yard with multiple flower beds perfect for relaxing or entertaining. Located on a quiet street in a sought-after neighborhood close to schools, parks, transit, and shopping. Key Features: 3+1 spacious bedrooms 2 full bathrooms Renovated kitchen & bathroom Walkout basement Cozy gas fireplace insert Fully fenced yard with landscaping & flower beds Spacious open-concept living/dining area Quiet, family-friendly location in central Woodbridge Don't miss this exceptional opportunity! (id:35762)
Forest Hill Real Estate Inc.
28 Port Rush Trail
Markham, Ontario
**Welcome To 28 Port Rush Trail****comprehensive transformation---$$$$ spent---beautiful reno'd/upgraded in 2017--------------A Beautifully Renovated Detached Home With Pool In Prestigious Angus Glen East Village **Top-Ranked Pierre Elliott Trudeau High School** This Elegant Home Features Over 3600Sqft Of Thoughtfully Designed Living Space including a basement as per mpac**Full Transformation Led By A Professional Interior Designer In 2017(Spent $$$), Including A Finished Basement (**$$$ Spent On Renovation**). Airy Open Concept Living And Dining Rooms. Gourmet Kitchen Showcases A Stunning 13Ft Quartz Island With Breakfast Bar And Secondary Sink, Extended Modern Cabinetry, And High-End Appliances. Engineered Hardwood Flooring Throughout The Main And Second Levels, Newer Staircase, Designer Light Fixtures, Designer Feature Walls, Crown Moulding, And California Shutters. Super Spacious Primary Bedroom With Walk-In Closet And Modern Ensuite--Quartz Counters, Full Glass Shower, And Black Hardware. Outdoor Lifestyle For Summer With An Inground Pool (Heater, Pump, Filter, And Saltwater System) And Custom Safety Winter Pool Cover. Professionally Landscaped Backyard. Recent Exterior Upgrades Include Professional Exterior Painting (2025), Shingle Roof (2017), And Enhanced Insulation (2017). Walk To Unionville, Close To Community Centres, Public Library, Parks, Transit, And Top-Ranked Schools Including Pierre Elliott Trudeau High School. (id:35762)
Forest Hill Real Estate Inc.
152 Benjamin Boulevard
Toronto, Ontario
Don't go Further. ****Live and rent this 3 self contained unit home in highly sought after location,just 3 minutes walk to Kennedy Station ,located on a low traffic residential neighborhood yet in close proximity to Recreational centre,costco,shopping plazas and restaurants,Eglinton LRT, schools,places of worship,etc.The basement apartments can make your mortgage to none.The house is on a wide 50'lot,it is upgraded, new windows, hardwood floors-carpet free, newer Stainless steel Appliances, gas fire place,pot lights,granite kitchen counter top.Large bright kitchen with dinning table,4 car parking,patio,2x sheds and mature trees with fenced b/yard.It is also suitable for a single family.This house has a separate entrance to a Junior and a 1 bedroom apartments.Main floor is owner occupied. (id:35762)
RE/MAX West Realty Inc.
11139 Sheppard Avenue E
Toronto, Ontario
Stunning detached home in the highly sought-after Rouge community of Scarborough. Featuring approximately 2,750 sq. ft. of finished living space above grade, this property offers 5 spacious bedrooms and 4 bathrooms. The finished basement adds extra living area and showcases a bright, clean layout with quality upgrades throughout. With two sun-filled living rooms, theres no shortage of natural light or space for entertaining. This residence is only steps from the scenic Rouge National Urban Park and the Toronto Zoo. Perfectly positioned, it offers quick access to Highway 401, Rouge Hill GO Station, Rouge Beach, the University of Toronto Scarborough Campus, and highly regarded Public and Catholic schools. (id:35762)
Sutton Group-Admiral Realty Inc.
149 Greyabbey Trail
Toronto, Ontario
Welcome to 149 Greyabbey Trail A Rare Gem in Coveted Guildwood Village! Situated on one of the most desirable stretches of Greyabbey Trail, directly across from the lake & just steps to picturesque Greyabbey Park, this stunning 3-bed, 2-bath bungalow offers charm, space, and serenity all in a sought-after lakeside community. From the moment you arrive, you'll be impressed by the beautifully landscaped front gardens, inviting patio seating area, and excellent curb appeal. The double-wide driveway &oversized single-car garage with ample storage offer both convenience and functionality. Step through the newer front door and into a home filled with natural light. The spacious living room f/gleaming hardwood floors + a massive picture window that frames views of the neighborhood and fills the space with warmth. Perfect for relaxing or entertaining, this rm sets the tone for the rest of the home. The formal dining room is ideal for hosting family gatherings, and the bright eat-in kitchen offers generous counter space/storage a perfect spot for everyday meals. A w/o leads to the first of two private patios, where you can unwind and enjoy the peaceful, natural setting. The home boasts three generously sized bedrooms, all with beautiful hardwood floors, large windows, and plenty of closet space. The primary bedroom is a private retreat, perfect for restful nights, while the third bedroom features a walkout to the 2nd patio & the beautifully maintained private backyard oasis. Downstairs, the partially finished basement offers tremendous potential w/ large above-grade windows that flood the space w/ light. This level includes a spacious rec room, laundry area, second bathroom, and abundant storage ideal for growing families or investors alike. Enjoy the best of both worlds a cottage-like atmosphere in the heart of the city! Just mins to TTC, GO, top-rated schools, parks, and lakefront trails, this home is perfect for anyone seeking community, convenience, & nature. (id:35762)
Right At Home Realty
44 - 26 Applewood Lane
Toronto, Ontario
Stunning Ultra End Corner Unit at Dwell City Towns by Menkes! Only 1 of 8 available in the complex! This is the townhome you've been waiting for, a corner unit boasting an abundance of windows that fill the space with natural light. Step inside to an inviting open-concept living area with soaring 9-foot ceilings, perfect for modern living. The kitchen is a chefs delight, featuring elegant granite countertops, stainless steel appliances, and a spacious peninsula. The second level offers two generously sized bedrooms, , and stylish 4-piece ensuite bathroom. Ascend to the luxurious third level, where you'll discover an expansive primary suite complete with double walk-in closets and a spa-like ensuite featuring a relaxing soaker tub and separate shower. Enjoy your morning coffee or unwind in the evenings on your private balcony. The fourth level boasts a private rooftop oasis, perfect for hosting friends and family or simply soaking up the sun! This incredible unit also includes two underground parking spots, making it truly one of a kind! Seize this rare chance to own a truly exceptional home in Dwell City Towns! Bonus less than 10 mins to Pearson Airport and Less than 5 mins to Sherway Gardens! No car? Transit Heaven and Mins to Grocery Stores! Upgraded Window Treatments, Gas Line on Rooftop, 2 Premium underground parking spots. (id:35762)
Right At Home Realty
1093 Rippingale Trail
Peterborough, Ontario
Welcome to 1093 Rippingale Trail, located in Peterborough's highly sought-after Northcrest community. This modern, all-brick, two-storey urban detached home was built in 2022 by award winning builder Mason Homes. Inside, the open-concept design blends style and functionality, creating a bright and inviting space perfect for both everyday living and entertaining. The gourmet kitchen features quartz countertops, sleek cabinetry, a stylish backsplash, premium black stainless steel appliances, and a generous island ideal for culinary enthusiasts. The adjoining living and dining area offer a versatile setting for hosting guests or enjoying cozy nights by the fireplace. Upstairs, you'll find three spacious bedrooms, including a bright and comfortable primary suite with a walk-in closet and private ensuite. Step outside to the low-maintenance yard complete with a newly built deck perfect for those seeking a manageable outdoor space without the upkeep. Additional highlights include main floor laundry with garage access, an unspoiled basement boasting upgraded high ceilings, above-grade egress windows, and a bathroom rough-in. With Easy Access to Trent University, Top-Rated Schools, Parks, Walking trails, Groceries & Restaurants. Parking for 4 vehicles, 2garage spaces + 2 driveway spaces, This home has it all! (id:35762)
RE/MAX Rouge River Realty Ltd.
118 Benjamin Parkway
St. Thomas, Ontario
Contemporary Family Home with Upgrades Welcome to 118 Benjamin Parkway, a stylishly upgraded 3-bedroom + den, 3-bathroom detached home nestled in a sought-after family-friendly neighbourhood in St. Thomas. This modern residence offers a thoughtful layout with open-concept living, elegant finishes, and functional spaces perfect for families, professionals, and entertainers alike. Designer Kitchen & Open-Concept Living Step into a chef-inspired kitchen featuring a stainless steel stove, centre island, double sink, range hood, and hardwood flooring throughout. The walk-in pantry with built-in shelving adds both style and storage. The kitchen seamlessly flows into the spacious family room, complete with pot lights, hardwood flooring, and walkout access to a private deck ideal for hosting or relaxing. Inviting Living & Dining Areas The main floor also offers a bright dining room with large windows and hardwood floors, along with a tile-floored foyer, laundry room, and a convenient 2-piece powder room. The layout is both open and functional, creating a comfortable and welcoming environment. Upper-Level Retreat Upstairs, the primary suite features cozy carpet flooring, a generous walk-in closet, and a 4-piece ensuite with tiled floors and ample space. Two additional well-sized bedrooms offer double closets and plush carpeting, while a shared 4-piece bathroom serves family and guests alike. A bonus den provides the perfect work-from-home setup or quiet reading nook. Prime Location in a Growing Community Ideally situated in a vibrant St. Thomas neighbourhood, this home is close to parks, schools, shopping, and is just a short drive to London and Hwy 401 access. 118 Benjamin Pkwy is the perfect blend of comfort, convenience, and contemporary living. A must-see for buyers looking to settle into a move-in-ready home in a growing area (id:35762)
Cityscape Real Estate Ltd.
47 Walnut Street
Brantford, Ontario
Calling all first-time home buyers, young families and investors! Take note of this fantastic 3 bedroom, 1.5 bath semi-detached home with approx. 1,308 sf of finished living space, a large yard and single car attached garage. Boasting three good sized bedrooms, a spacious and inviting living room with large windows allowing plenty of natural light, a formal dining room and kitchen, main floor powder room and a sprawling fully fenced back yard with a deck off the bonus room. Plenty of parking out front. Located in a nice and quiet family friendly neighbourhood within walking distance to most amenities. Book your private viewing today. ** This is a linked property.** (id:35762)
RE/MAX Twin City Realty Inc.
209 Bedford Road
Kitchener, Ontario
Brilliant on Bedford Move-In Ready Bungalow! Welcome to this beautifully maintained bungalow on a quiet, tree-lined street, where thousands in upgrades meet comfort and style. The newly renovated kitchen and bathroom have been finished with care, offering spaces you'll enjoy for years to come.The large fenced yard featuring mature maple, oak, and cedar trees is perfect for kids, pets, or entertaining, with a spacious deck for outdoor living. The large basement adds endless potential for a rec room, playroom, or home office. Recent upgrades include new flooring, furnace, AC, electrical panel, and a high-efficiency water softener just to name a few. Steps to the Iron Horse Trail, local bakeries, and cafés, plus walking distance to Rockway Golf Course, Kitchener Market, YMCA, and The Aud. Quick access to GO/VIA Station, ION LRT / GRT transit, Victoria Park, Uptown Waterloo, Fairway Mall, Conestoga Mall, and Hwy 401 makes this location unbeatable. (id:35762)
Sage Real Estate Limited
89 Lloyminn Avenue
Hamilton, Ontario
Welcome to 89 Lloyminn Avenue, a spectacular 4+1 bedroom, 3.5 bathroom home offering over 4,000 sq.ft. of finished living space on a premium 75.37 x 139.94 ft. lot in one of Ancasters most sought-after neighbourhoods. Built in 2017, this custom residence combines timeless elegance with modern comfort, featuring hardwood flooring throughout and high-end finishes. The main level includes a private den, formal dining room, mudroom with access to a 3-car garage, and a chef-inspired kitchen with large island, butlers pantry, and premium stainless steel appliances including a Wolf stove. The kitchen opens to a bright living room with gas fireplace and direct access to a covered lanai with retractable screens, outdoor kitchen, and dining areaan ideal space for entertaining. Upstairs, the primary suite offers a walk-in closet and spa-like 5-piece ensuite, alongside three additional bedrooms, a second 5-piece bathroom, and a convenient laundry room with sink. The fully finished lower level expands the living space with a spacious recreation room, custom bar, additional bedroom/playroom, and 3-piece bath. Outdoors, enjoy a private retreat with a heated in-ground pool with auto cover, wood-burning sauna, full irrigation system, and mature trees providing privacy and tranquility. Close to top-rated schools, parks, recreation facilities, and all major amenities, this exceptional property offers the perfect blend of luxury, comfort, and lifestyle. (id:35762)
Right At Home Realty
346 Wharncliffe Road S
London South, Ontario
Welcome to this cozy and well-kept 3-bedroom, 1-bathroom home, offering 907 sq ft of comfortable living space in the heart of Southwest London. Perfectly located on Wharncliffe Road South, this home is ideal for first-time buyers, small families, downsizers, or investors. Step inside to find a bright and functional layout with a spacious living area, a practical kitchen, and three generously sized bedrooms. The single bathroom is clean and conveniently located, offering everything you need in a compact, efficient space. Outside, enjoy a manageable yard with potential for gardening or relaxing, along with parking and easy access to public transit. Just minutes from Highway 401 & 402, and close to Costco, Home Depot, Tim Hortons, grocery stores, schools, and parks this location offers unbeatable convenience with everything at your doorstep. Whether you're looking to move in or rent out, this affordable home is a smart investment in a growing part of the city. (id:35762)
Royal LePage Flower City Realty
606 - 34 Norman Street
Brantford, Ontario
Welcome to this beautiful one-bedroom unit located on the sixth and top floor of the sought-after condo community The Landing in Brantford. This bright, modern suite combines style, comfort, and accessibility in a thoughtfully designed open-concept space. Featuring the upgraded 'Globe Trotter' package; this unit's kitchen has sleek shaker-style cabinetry, quality upgraded appliances, and tasteful finishes throughout. The spacious bathroom has an accessible layout, perfect for those using walkers or wheelchairs. Wide doorways throughout the unit further enhance ease of movement and add to the overall sense of space and luxury. Enjoy quiet mornings or relaxing evenings on your private balcony, with no upstairs neighbours and peaceful views from the top floor. Natural light radiates in, creating a warm and inviting atmosphere throughout. The Landing Condominiums offers a full range of amenities, including a rooftop terrace with panoramic views and BBQs, a cozy library for quiet afternoons, a hidden speakeasy-style lounge for entertaining, a kid's play area, and a modern fitness centre with premium equipment. Ideally located close to shops, restaurants, and essential services, with convenient access to major highways for easy commuting. Whether you're just starting out, downsizing, or investing, this is low-maintenance living in a welcoming community offering the perfect blend of luxury and practicality. Schedule your private showing today and experience life at The Landing. (id:35762)
Century 21 B.j. Roth Realty Ltd.
6 - 4293 King Street E
Kitchener, Ontario
Famous Eggsmart Turnkey Breakfast & Brunch & Lunch Franchise In Prime Kitchener Plaza Corner Location This Tastefully, Family-Friendly Restaurant, Approximately 2,022 sqft In Size, Is Situated On A Highly Visible, High-Traffic Corner At King Street East And Highway 8 Within The Deer Ridge Community, New Modern looks-Located In A busy Large Plaza with Bix Box Stores like The Bricks, Tim Horton's, Fionn McCool's and Lots More. Nestled In A Vibrant Plaza Surrounded By Dense Residential Development, And Features A Long-Term Lease In Place Through 2032 With Extension Options Available, A Monthly Base Rent Of CAD $4,949.50 Plus TMI (Covering Realty Tax, Hydro, Water, And Operating Costs), Seating Capacity For 60 Guests, Daily Operations Seven Days A Week, Monday To Friday From 7 AM To 3 PM And Weekends From 7 AM TO 4 PM.A Strong Sales History With Excellent Net Income And Significant Growth Potential For An Owner Operator Or Small Family Business, And Is Being Offered Fully Turnkey With Training Provided as per requested And Financing Available Upon Approved Credit, Making This A Rare Opportunity To Acquire A Well-Established, High-Performing Eggsmart Franchise In One Of Kitchener's Most Desirable Commercial Locations. (id:35762)
Homelife/miracle Realty Ltd
1106 - 81 Robinson Street
Hamilton, Ontario
Experience luxury living in this rare, stunning penthouse condominium, complete with two prime parking spaces and an expansive 430 sqftprivate terrace. Nestled in the elegant city square condominiums, this bright and spacious unit is bathed in natural light, thanks to floor-to-ceilingwindows. The warm maple hardwood floors add a touch of sophistication, while the open-concept kitchen, equipped with stainlesssteelappliances, offers modern convenience. Geothermal heating and cooling throughout. The master bedroom is a true retreat, featuring agenerouswalk-in closet with custom built-ins. Step out onto your exclusive terrace, acessible from both the great room and the master bedroom,and enjoybreathtaking panoramic views of the city skyline- a perfect setting for entertaining or relaxing. Located in the heart of the desirableDurandneighbourhood, you're just a short stroll from shops, restaurants, parks, hospitals, and Go Transit. Access to two gyms, a media room,ahospitality room & private bike storage. (id:35762)
Royal LePage Real Estate Associates
2196 Mccrackens Ldg Road
Douro-Dummer, Ontario
229 X 125 Lot (Just Over 1/2 Acre) This 3 Bedroom Bungalow, Mins Away To Habour Town Marina/ Stoney Lake, Offer 3 Bedrooms 2 Full Baths, With Cathedral Ceilings In LR/DR, 9 Ft Ceiling Thru Out Hallway + Bedrooms. Kitchen Offers Centre Island, S/S Appliances, Quartz Counter, Undermount Sink. Walkout From Dining Room To 12 X 12 Deck Overlooking The Woods. Laminate Flooring And Pot Lights In LR/DR, Hallway, And Prim B/R. Partially Fin Basement. 200 Amp Service, Double Garage Offers 15 Ft Ceilings. Two Walkouts And Direct Access To Basement. (id:35762)
Century 21 Percy Fulton Ltd.
A - 543 Speedvale Avenue E
Guelph, Ontario
Get ready to seize an incredible opportunity! Picture yourself as the proud owner of a well-established, reputable, and flourishing business that has been operating for 7 years. This Authentic European shop is famous for its high-quality meals and has embraced the booming trend of online delivery, effective in reaching a wide customer base and ensuring consistent sales. When you take the reins of this business, you'll receive training, exclusive recipes, and resources, setting you up to seamlessly continue operations while holding the shop's exceptional quality and reputation. *****Not to mention, Broken English Cafe has clinched the 2023 Silver and 2024 Platinum Awards for Best Mediterranean Restaurant in the Guelph community! **EXTRAS** A new lease and training are available. (id:35762)
RE/MAX West Realty Inc.
1841 Rymal Road E
Hamilton, Ontario
This charming 3 bedroom, 2 bathroom home offers spacious living on a generous lot with a large backyard and a detached garage, perfect for storage or hobbies. Inside, you'll find three well-sized bedrooms, a bright eat-in kitchen, and plenty of versatile living space on the main floor. The lower level features a comfortable recreation room, ideal for family gatherings or a cozy retreat. Conveniently located near schools, conservation areas, parks, shopping, and highway access, this home combines everyday convenience with room to grow. (id:35762)
Royal LePage Macro Realty
307 - 1285 Dupont Street
Toronto, Ontario
Be the first to live in this brand-new, never-lived-in 2-bedroom, 1-bathroom suite, which includes one (1) parking space and a locker, and features modern finishes, a spacious private 112 sq/ft balcony, floor-to-ceiling windows that fill the space with natural light, and sleek laminate flooring throughout. The kitchen comes equipped with built-in appliances including a fridge, stove, oven, microwave, and dishwasher, along with in-suite laundry. Ideally located just steps from shops, TTC transit, and restaurants, and only minutes from the Bloor subway line, Loblaws, LCBO, Farm Boy, and more. Enjoy an impressive range of building amenities such as an outdoor pool, gym, landscaped terrace, co-working lounge, kids playroom, games room, and more-urban living at its finest. (id:35762)
Psr
74 Schell Avenue
Toronto, Ontario
Welcome to 74 Schell Ave. This south facing sun-bright home is conveniently located in the neighborhood of Briar Hill, close to shopping & restaurants of Eglinton W. & the new LRT Dufferin station. This charming solid brick detached 2 bedroom bungalow has been well maintained. Walkout to a covered porch from main floor kitchen and living room. This home offers two good size main floor bedrooms, a 4 piece bath. Hardwood floors throughout main floor, tiled flooring in Kitchen and bathroom, plaster ceiling moldings for that extra character. Side Ent. To Basement with good ceiling height ideal for a second living space or 100% rental income potential, with 1 extra bedroom, bathroom, Full Kitchen. The backyard is deep for planting your annual garden crop of vegetables or Flower garden. The Bountiful rear yard space comes with a Garden Shed for all your outdoor storage accessories. Don't miss the opportunity to own this conveniently located home in the heart of the Briar Hill/Belgravia Community. Perfect for first time home buyers, growing families and Investors/Renovators, Furnace 2021 (id:35762)
RE/MAX Premier Inc.
14 Starling Court
Brampton, Ontario
Welcome to this spacious detached home offering over 4,000 sq. ft. of living space, nestled on a quiet and exclusive cul-de-sac. This rare find features a 3-car garage and 4 generously sized bedrooms. A true diamond in the rough, it just needs your personal touch to transform it into your forever home. Enjoy a walkout from the basement to both the backyard and front, plus a separate entrance from the garage to the basement (id:35762)
Royal LePage Credit Valley Real Estate
B - 70 Nelson Street W
Brampton, Ontario
For Rent 70 Nelson St. W, Brampton Welcome to this newly renovated legal 1-bedroom apartment in a charming century home, ideally located in the heart of Downtown Brampton. This second-floor unit offers the perfect blend of character and modern convenience, with a private entrance, bright open-concept layout, and brand-new finishes throughout. The living and dining area features modern flooring (no carpet), fresh neutral tones, and plenty of natural light. The stylish kitchen includes sleek cabinetry, a subway tile backsplash, and a convenient over-the-range microwave. The spacious bedroom is highlighted by a walk-in closet and a private ensuite washroom with updated fixtures and clean, modern design. Additional features include: Private second-floor location1 dedicated parking space Bright, spacious layout with modern finishes Subway tile accents in kitchen and bathroom Beautifully maintained century property with updated systems This rental is in an unbeatable downtown location. Just steps from Gage Park, the Rose Theatre, and the GO Transit hub, you'll enjoy unmatched access to shops, restaurants, cafés, and cultural amenities. Stroll to weekend farmers markets, enjoy year-round events at Garden Square, or relax in the greenery of Brampton's signature park all right outside your door. Whether you're a professional looking for a stylish space near transit or a couple wanting to enjoy the walkable downtown lifestyle, this apartment is an excellent choice. (id:35762)
Exp Realty
3126 Nawbrook Road
Mississauga, Ontario
Charming 3-Bedroom Bungalow with In-Law Suite in Desirable Applewood!Welcome to this beautifully maintained, move-in ready bungalow nestled in the sought-after Applewood community. This sun-filled home offers a bright and spacious main floor with three generously sized bedrooms, a renovated full bathroom, and an inviting dining area perfect for hosting family and friends. Walk out from the main level to a private backyard oasisideal for relaxing or entertaining. The fully finished lower level features a versatile in-law suite with a separate entrance, complete with its own kitchen, bathroom, bedroom, and generous living spaceperfect for extended family or additional income potential. Enjoy the convenience of a private driveway with parking for multiple vehicles and a location that puts you minutes from top-rated schools, parks, shopping, and public transit. A fantastic opportunity to own a lovingly cared-for family home in one of Mississaugas most established neighbourhoods. Dont miss outbook your private showing today! (id:35762)
RE/MAX Ultimate Realty Inc.
114 - 35 Watergarden Drive
Mississauga, Ontario
Beautiful and Spacious 1 Bedroom+ Den (769 Sq Ft including the patio) in the heart of Mississauga. Open Concept Living/ Dining area with walk out to the large Patio. Offering Premium Laminated floor throughout. A Modern Kitchen with Quartz Countertop, Designer Cabinetry, Backsplash and Stainless Steel Appliances. Easy Access to Highways and Public Transit. Rogers High Speed Internet included. (id:35762)
Reon Homes Realty Inc.
1 - 12 Wesleyan Street
Halton Hills, Ontario
Apartment in Downtown Georgetown - Ready for Immediate Occupancy. Located in the heart of Downtown Georgetown, this spacious two bedroom / 1 bath apartment is accessed through a shared walkway and features a private entrance leading to a generous living and dining area. The kitchen is equipped with counter space, a fridge, and stove. Coin-operated laundry is available on-site for your convenience. This non-smoking building consists of multiple residential units and is not suitable for pets. Ideal for a couple or small family, this unit includes one designated parking spot. Electricity (hydro) is added as a flat fee of $100.00 per month in addition to the base rent. Additional parking may be available across the street at the public lot through a paid parking pass from the Town of Halton Hills. Enjoy the convenience of being just a short walk to Main Street's shops, restaurants, and local farmers' market. A nearby GO Bus stop adds to the ease of commuting. Applicants must submit a complete rental application with employment letter, recent pay stubs, Equifax credit report (only Equifax accepted), government-issued photo ID, and references. (id:35762)
Royal LePage Meadowtowne Realty
36 Hewitt Street
Orangeville, Ontario
Welcome To 36 Hewitt Street - A Showstopping Home In The Heart Of Orangeville! This Beautifully Updated 2-Storey Detached Home With A Single Car Garage Offers The Perfect Combination Of Modern Living And Backyard Oasis. Step Inside To A Newly Renovated, Open-Concept Main Floor That's Ideal For Entertaining. With Seamless Flow Between The Kitchen, Dining, And Living Spaces, Natural Light Pours In To Highlight The Modern Finishes And Fresh Design Throughout. Step Outside Into Your Very Own Backyard Paradise. Enjoy Summers Around The Inground Pool, Relax Under The Pergola Sitting Area, Or Host BBQs On The Spacious Deck, All Within A Fully Fenced And Private Backyard Setting. Featuring 3 Bedrooms On The Second Floor, This Home Is Ideally Suited For Families. The Finished Basement Is Ideal For A Kids Play Area, Rec Room, And More Entertaining Space With A Large Bar. The Basement Also Has Abundant Storage. Don't Miss Your Chance To Own This Move-In Ready Gem That Is Designed For Both Comfort And Lifestyle. Many Recent Upgrades Including Upstairs Bathroom (2019), Waterproofing Foundation (2019), Back Deck (2021), Main Floor Renovation (2022), Mudroom Addition (2023), Pool (2020), New Pool Heater (2024), Eavestrough (2024), Pergola (2025), Furnace (2022), Roof (2021), Windows Replaced (Between 2022-2024) (id:35762)
Dan Plowman Team Realty Inc.
Bsmt - 25 Edgemont Drive
Brampton, Ontario
Fully Renovated Basement Apartment With Sep Entrance. Located In A Desirable Neighbourhood Close To Schools, Bcc, Public Transit, Grocery's, Hwy 410 And Much More. Bedrooms With Windows With Lots Of Natural Light. Brand new Spacious 3 Pcs Bathroom. Ensuite Laundry. Car Parking Included. Ready To Move In & Move In Anytime. (id:35762)
Homelife Landmark Realty Inc.
6 - 12 Wesleyan Street
Halton Hills, Ontario
Apartment in Downtown Georgetown - Ready for Immediate Occupancy. Located in the heart of Downtown Georgetown, this spacious 2nd-floor two bedroom / 1 bath apartment is accessed through a ground floor fenced patio area. Open concept main floor with a generous kitchen, living, and dining area. The kitchen is equipped with a fridge and stove. Coin-operated laundry is available on-site for your convenience. This non-smoking building consists of multiple residential units and is not suitable for pets. Ideal for a couple or small family, the unit includes one designated parking spot. Electricity (hydro) is added as a flat fee of $100.00 per month in addition to the base rent. Additional parking may be available in the public lot on Wesleyan street through a paid parking pass from the Town of Halton Hills for the Tenants to purchase/arrange at their own expense. Enjoy the convenience of being just a short walk to Main Street's shops, restaurants, and the local Downtown events and farmers' market. A nearby GO Bus stop adds to the ease of commuting. (id:35762)
Royal LePage Meadowtowne Realty
167 Rising Hill Ridge
Brampton, Ontario
Nestled on a rare premium pie-shaped lot in the coveted Brampton West community, this beautifully upgraded and meticulously cared-for home offers an exceptional blend of comfort, elegance, and privacy. From the moment you arrive, you'll be greeted by lush, professionally landscaped grounds and an irrigation system that keeps everything looking vibrant with ease. The fully fenced backyard, with no neighbours behind, creates a peaceful sanctuary where you can relax and unwind, truly feeling like you're in your own private retreat away from the hustle and bustle. Inside, the home has been thoughtfully refreshed from top to bottom, featuring four generously sized bedrooms and four pristine bathrooms that offer ample space for family and guests. Two sturdy concrete-based sheds provide practical storage, while the inviting deck and charming cabana offer the perfect backdrop for memorable gatherings with loved ones or quiet moments enjoying the sunshine. This property harmoniously blends the tranquility of country living with the convenience and excitement of city life , a rare gem where photos simply don't capture the warmth, beauty, and care that define this home. If you're looking for a place that truly feels like home, where every detail has been attended to and privacy is paramount, this Brampton West residence is a must-see opportunity you won't want to miss. (id:35762)
Forest Hill Real Estate Inc.
124 - 2030 Cleaver Avenue
Burlington, Ontario
Welcome to Headon Forest! This beautifully updated ground-floor 2-bedroom, 1-bathroom condo in one of Burlingtons most desirable communities. Ideal for retirees or those seeking stair-free living, this bright and spacious unit features an upgraded kitchen with stainless steel appliances, built-in wall oven, granite countertops, and additional cabinetry for extra storage. The modern 4-piece bathroom includes a double sink vanity with granite counters. Enjoy the convenience of two parking spaces one underground and one surface spot plus immediate or flexible closing options. A perfect blend of comfort, style, and accessibility! (id:35762)
Revel Realty Inc.
3084 Eberly Woods Drive
Oakville, Ontario
A beautifully upgraded freehold townhouse in one of Oakville's most desirable family neighbourhoods. Open concept plan. Bright kitchen with granite counters, stainless steel appliances, custom lighting in kitchen. Upgraded hardwood and stairs. 3 bedrooms complimented with 3 bathrooms. Walk-in closet in master bedroom as well as 5 piece ensuite bath. Den, office, and family room on main floor. Walk through to double attached garage. Featuring a spacious deck on upper floor. No pets, non-smokers. This home has been upgraded throughout - it's one you need to see! Located close to top-ranked schools, parks, trails, shopping, dining, Oakville Trafalgar Memorial Hospital, major highways (403/407/QEW), and the Oakville GO Station. A rare opportunity to live in a thoughtfully upgraded home in a prime location. (id:35762)
Real One Realty Inc.
5 - 12 Wesleyan Street
Halton Hills, Ontario
Apartment in Downtown Georgetown - Ready for Immediate Occupancy. Located in the heart of Downtown Georgetown, this spacious 2nd-floor two bedroom / 1 bath apartment is accessed through a ground floor shared hallway. Open concept living and dining area with a generous kitchen. The kitchen is equipped with a fridge and stove. Coin-operated laundry is available on-site for your convenience. This non-smoking building consists of multiple residential units and is not suitable for pets. Ideal for a couple or small family, the unit includes one designated parking spot. Electricity (hydro) is added as a flat fee of $100.00 per month in addition to the base rent. Additional parking may be available in the public lot on Wesleyan street through a paid parking pass from the Town of Halton Hills for the Tenants to purchase/arrange at their own expense. Enjoy the convenience of being just a short walk to Main Street's shops, restaurants, and the local Downtown events and farmers' market. A nearby GO Bus stop adds to the ease of commuting (id:35762)
Royal LePage Meadowtowne Realty



