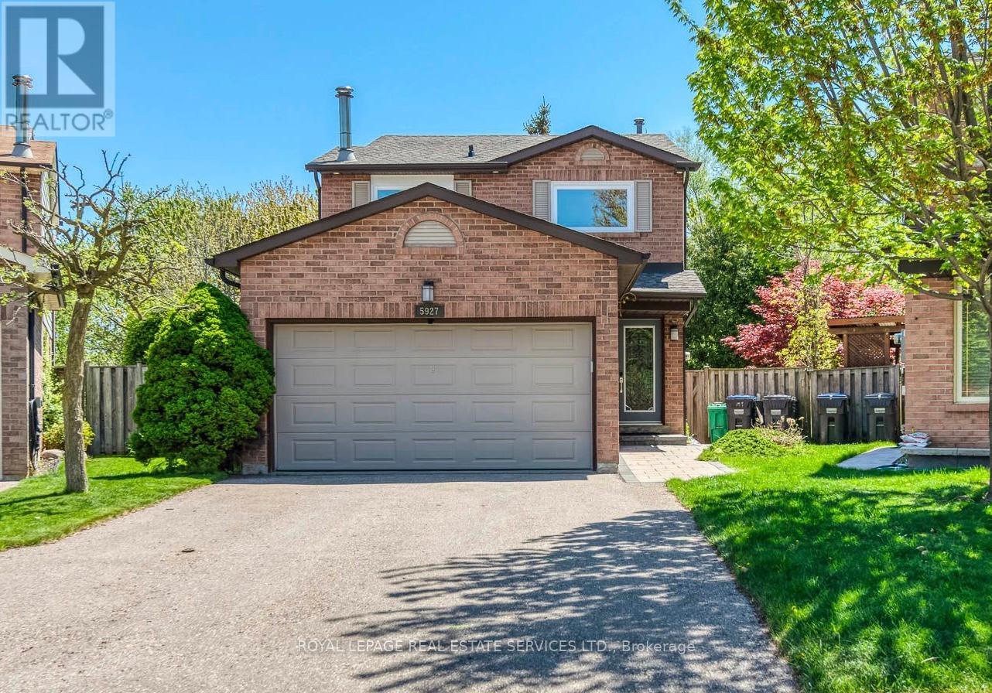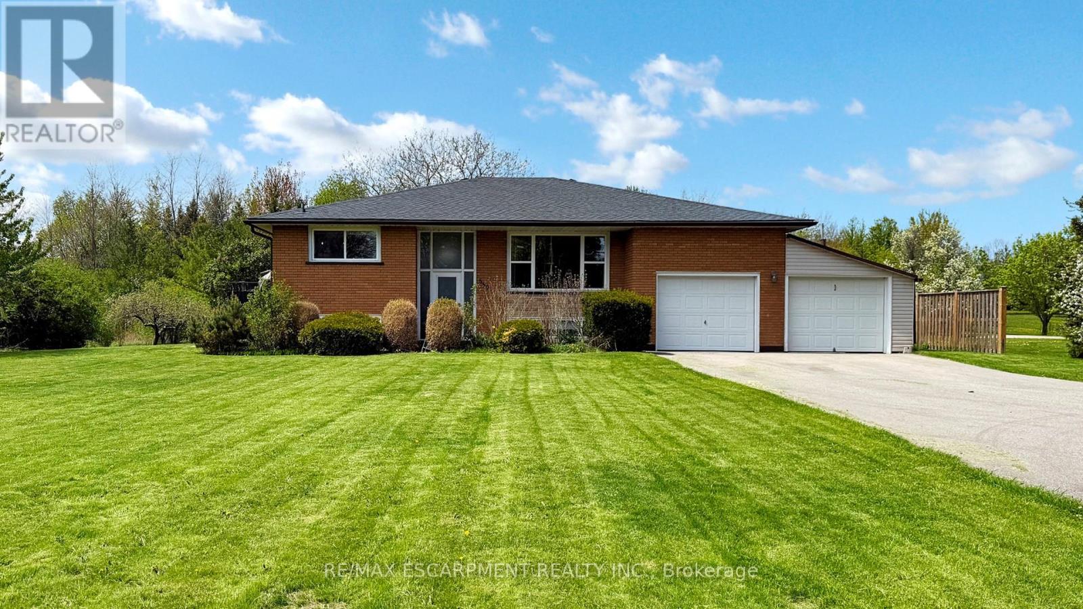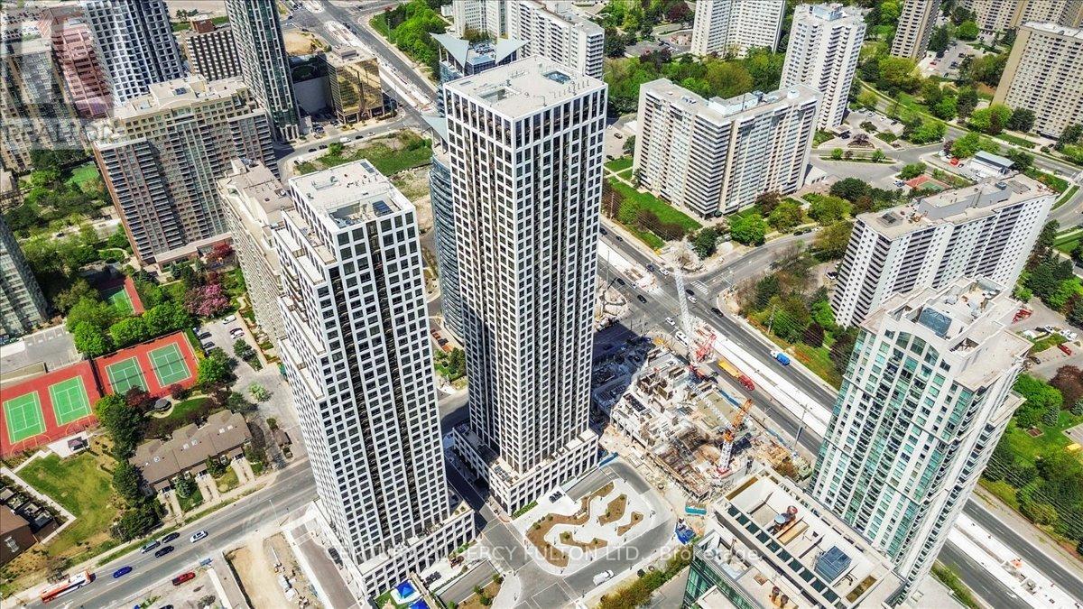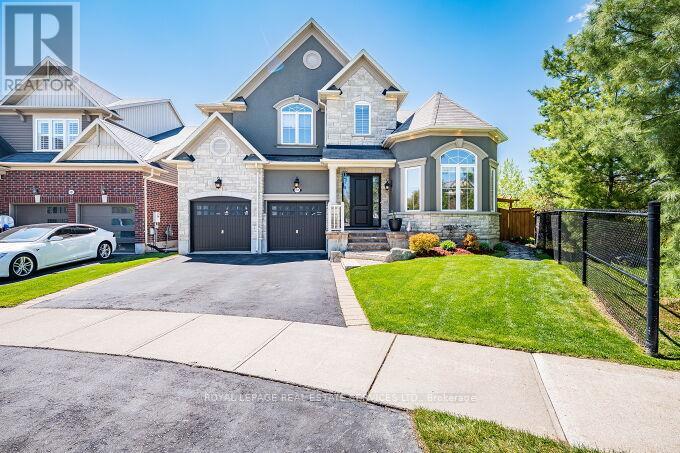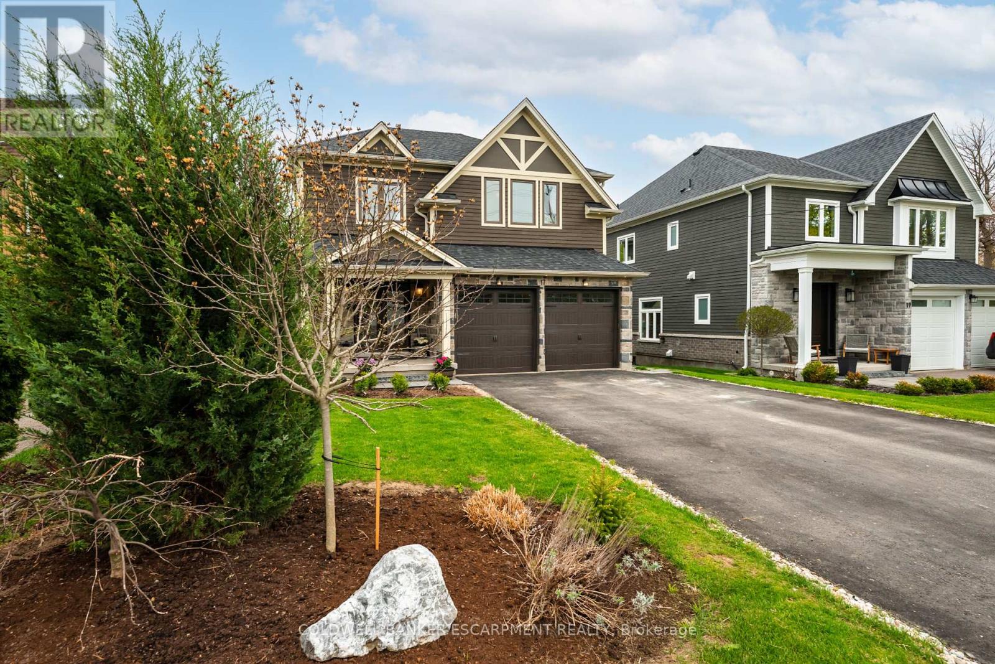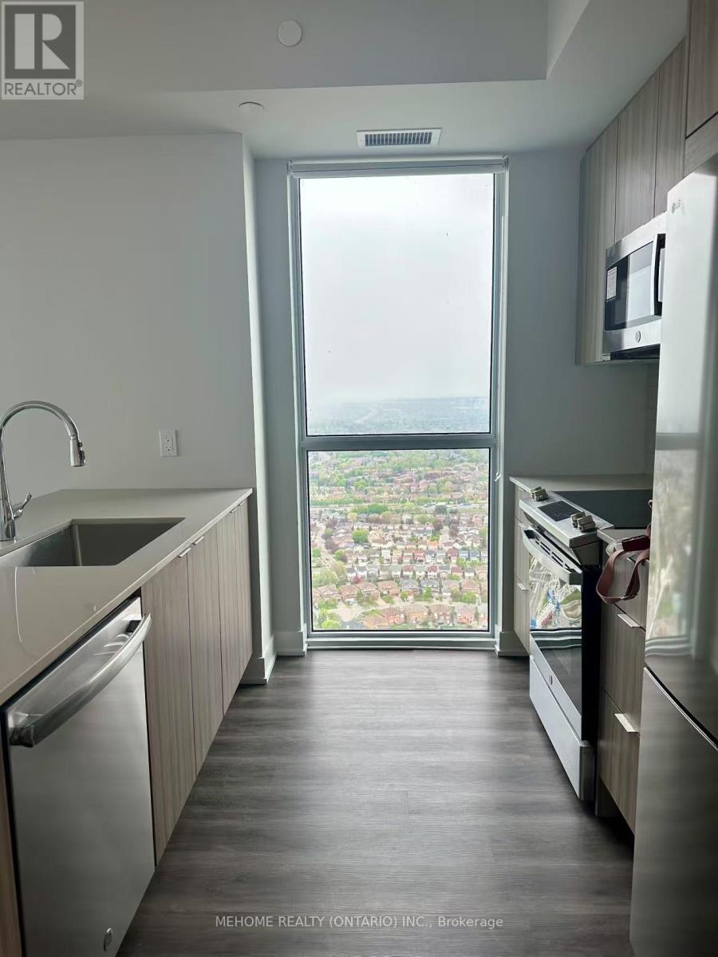5927 Pagosa Court
Mississauga, Ontario
Wow! **A Huge Pie Shape Lot Backing Onto Turney Woods In The Child Safe Court In Trendy Streetsville! This beautiful Home with Immaculate Maintained Boasts Many Renovations & Upgrades! Fabulous Renovated Kitchen Featuring Granite Countertop, Custom Backsplash and A Central Island, A Family Room With Stone-Faced Fireplace Walk Out To Side Deck, The Living & Dining Room with Open Concept Offer A Walk Out to A Large New Sundeck, Providing Spectacular Sunny South And East Facing View Overlook the Ravine. Upgraded including 6" Baseboard, Crown Moldings, Newer Flooring, Roof Shingle (2020), Windows (2023), New Front Steel Door with Iron Glass Panel, New Large Sundeck, Paved Stone Walkway. Separate Entrance To Walk-Out Basement With 3Pc Bath & Heated Floor. Wooded Walking Trails Behind Lead To High Ranked Vista Heights School with French Immersion Program. Being Located on a Huge Pie Shape Ravine Lot within a Cul-De-Sac Adds to the Privacy and Appeal. (id:35762)
Royal LePage Real Estate Services Ltd.
630 Trinity Church Road
Hamilton, Ontario
Peaceful Country Living on a Full Acre - Just Minutes from the City. Welcome to 630 Trinity Church Road, where tranquility meets convenience. Situated on a 1-acre lot, this beautiful 3+1 bedroom home offers the serenity of country living with the comfort of city access just moments from highways, shops, and everyday amenities. Surrounded by mature fruit trees and wide open space, this property is perfect for those craving privacy, nature, and room to roam. Enjoy evenings by the crackling fire, weekend adventures along the nearby Red Valley and Rail Trails, and the everyday ease of city water and a septic system. The spacious two-car garage is ideal for country living, offering ample storage for tools, gear, and hobbies. The lower level also presents in-law suite potential, featuring a walk-up to the garage, separate entrance, large windows, and a 3-piece bathroom perfect for extended family or added flexibility. This is more than just a home its a lifestyle. Embrace the best of both worlds with peaceful, rural surroundings and city convenience at your fingertips. Don't miss your chance to own this rare 1-acre gem in Glanbrook. (id:35762)
RE/MAX Escarpment Realty Inc.
9 - 30 Elm Drive W
Mississauga, Ontario
The Solmar, Edge Tower 2 . Where you live in style and comfort with amazing building amenities, in this sophisticated condominium. This new 1 bedroom ,comes with 525sq ft of living space. 9ft Ceiling. Flooded with natural light and panoramic views. Central island in kitchen with quartz counter top, that serves as eat in breakfast counter. Ensuite Laundry. Private Bicycle Parking, Walk out to a large balcony with amazing views of the lake and city . Indulge in the building amenities that include, 24hr concierge, gym, games room ,lounge, roof top terrace, yoga studio, Guest suites and more. Walk to nearby Nature Park and Trail LOCATION ! LOCATION ! LOCATIN !Step out to LRT coming soon . Close proximity to Sheridan college, Square One Mall, Highway 403, 407, and 410! Walk out to shopping , restaurants and all convenient amenities .Book a showing and lets get this SOLD to you (id:35762)
Century 21 Percy Fulton Ltd.
21 Yvonne Avenue
Toronto, Ontario
Welcome To 21 Yvonne, Nestled On A Generous 56X107 Ft Lot, This Beautifully Maintained 4 Bedroom , 4 Bathroom Detached Home Offers The Ideal Blend Of Comfort, Space & Convenience.Featuring A Fully Finished Basement With A Separate Entrance For Potential Rental Income. Step Inside & Enjoy Spacious Rooms And A Functional Layout That Caters To Both Everyday Living And Entertaining. The Home Is Powered By A 200 AMP Service, A Cold Room, Private Backyard Oasis And Just Minutes To Highways, Parks, Grocery Stores & Shopping Centres. Don't Miss Your Chance To Make This Exceptional Property Your Own!!!!! (id:35762)
RE/MAX Premier Inc.
417 Gooch Crescent
Milton, Ontario
Step into luxury with this stunning Mattamy Primrose model offering a beautiful upgraded living space. Nestled on a rare premium lot backing onto a pond and siding onto a forest, this home boasts breataking greenery views. The main floor exudes elegance with hand-scraped cocoa-stained hardwood and travertine flooring, bullnose corners throughout and molding around the ceilings and waffled ceiling in the dining room. A double oak staircase with wrought iron pickets makes a grand statement. The gourmet kitchen features perfect for entertaining. The open-concept family room includes a gas fireplace and bay window overlooking the serene pond. A seamless walkout leads to your private backyard staycation retreat. Upstairs offers four spacious bedrooms, 3 with walk-in closets and 3 full bathrooms. The primary suite includes luxurious ensuite and tranquil views. The fully finished basement includes a 5th bedroom, a full 3 pce bath with seperate sink area. A recreation room with wet bar, built-in wine cooler and a desk + private glass enclosure are ideal for fitness enthusiasts. Enjoy the backyard retreat with an inground saltwater pool and waterfall. A 2-pce outdoor bathroom/change room, a custom gazebo, tumbled stone patio, pergola, outdoor fireplace and built-in Napoleon BBQ with granite counters and exterior lighting. A perfect space for entertaining or relaxing under the stars. This one-of-a-kind home blends luxury, comfort and nature. An absolute must-see!! Close to top schools, trails, parks and major amenities. (id:35762)
Royal LePage Real Estate Services Ltd.
17 Ontario Street
Halton Hills, Ontario
This stunning custom-built home offers 4 spacious bedrooms and 5 baths, nestled on a deep ravine lot that backs onto a pristine conservation area, providing tranquility and privacy. The open-concept main floor features a gourmet kitchen with a large quartzite island, breakfast bar, high-end appliances and a skylight that floods the space with natural light. Step out onto a private, spacious deck ideal for outdoor gatherings or relax in the bright Great Room with a cozy fireplace. The primary suite boasts a peaceful view of the ravine, an ensuite, and walk-in his&hers closets, while a second bedroom with a private ensuite and two additional bedrooms with Jack and Jill baths offer ample space for family and guests. The fully finished walk-out basement includes a versatile rec room, perfect for relaxation or entertaining. Located within walking distance to schools, scenic trails, downtown Georgetown, and the GO train, this home combines comfort and convenience for an exceptional lifestyle (id:35762)
Coldwell Banker Escarpment Realty
406 Big Bay Point Road N
Barrie, Ontario
Welcome to 406 Big Bay Point Rd, a beautifully upgraded 3+2-bedroom, 3-bathroom home in the sought-after Painswick North neighborhood of Barrie. Boasting a spacious 2,049 sq. ft. layout, this residence offers modern finishes, high-end upgrades, and a fully renovated lower suite -ideal for extended family or rental income. Step inside to a welcoming, sun-filled layout with spacious principal rooms, gleaming hardwood floors, and a cozy living area ideal for family movie nights or quiet evenings by the fireplace. The heart of the home a bright and modern kitchen features ample counter space, an island, and direct access to the backyard deck for effortless indoor-outdoor living. Upstairs, you'll find generously sized bedrooms with two fully renovated bathrooms and a private laundry, while the finished basement provides a versatile space and features two bedrooms perfect as an in-law suite, guest retreat, or income generating rental. The fully fenced backyard is a private oasis, surrounded by mature trees and ideal for weekend BBQs, playtime with the kids, or simply unwinding under the stars. Located close to schools, parks, shopping, and transit, this home offers both comfort and convenience in one of Barrie's most desirable communities. For a full list of upgrades, please consult the attachment. (id:35762)
Intercity Realty Inc.
109 Stocks Avenue
Southgate, Ontario
Discover this beautifully upgraded 3-bedroom, 2.5-bath end-unit townhouse located in the heart of Dundalks fast-growing Edgewood Greens community. Offering 1,820 square feet of thoughtfully designed living space, this modern home features an open-concept layout filled with natural light and soaring 9-feet ceilings. The natural oak staircase and elegant oak railings add warmth and character, while the upgraded large basement window, rough-in for a 3- piece bathroom, and cold cellar provide potential for additional living space. The stylish kitchen includes a stainless steel double sink and flows seamlessly into the spacious living and dining areas, perfect for everyday living and entertaining. Enjoy the convenience of an upper-level laundry room, central air conditioning, and a built-in garage with an automatic door opener. This rare end unit also offers five parking spots with a 1.5-car garage and a four-car driveway, providing ample room for multiple vehicles or guests. Additional rough-ins for central vacuum and a security system add to the homes future-ready appeal. Situated in a master-planned community that continues to grow and thrive, this home is close to parks, schools, and essential amenities. With a Tarion Warranty included and optional furniture available, this move-in-ready home offers excellent value in one of Dundalks most desirable neighborhoods. Don't miss this opportunity book your private showing today. (id:35762)
Homelife Silvercity Realty Inc.
4606 - 430 Square One Drive
Mississauga, Ontario
Elegant, Luxurious and BRAND NEW AVIA Condo 2-bedroom & 2-bathroom executive corner suite, perfectly positioned in the vibrant and dynamic core of downtown Mississauga. Gorgeous 925 SF modern interior space plus 132 SF of wrap around balcony. Southwest exposure brings lots of heartwarming sun. Enjoy the breathtaking views from 32th floor with peace, quietness and fresh breeze. The gourmet kitchen is upgraded with stainless steel appliances, quartz countertops, stylish backsplash, and an oversized sink. His & hers closets in master bedroom. 9' ceilings with floor-to-ceiling windows offers ample natural lighting. State-of-the-art building amenities. 24-hour concierge. Steps to the new LRT, Celebration Square, Square One Shopping Centre, Sheridan College, Living Arts Centre, Central Library, YMCA, groceries, transit terminal/Go Bus/TTC connection hub, schools, parks, fine dining restaurants and theatres. Easy access to highways 401, 403, and the QEW. (id:35762)
Mehome Realty (Ontario) Inc.
807 - 181 Sheppard Avenue E
Toronto, Ontario
A Condominium located at a convenient location of 181 Sheppard Avenue East. The unit boasts a spacious dining room and it includes a bright living room. The North and south side of the unit is enclosed with windows which provide a modern living condition. There is also a a primary master bedroom with a spacious walk-in closet with an ensuite, in addition to a den which provides room for work and relaxation. The amenities include work space, library, fitness studio, and an entertainment lounge. It provides added convenience through easy access to highways, and is located close to Bayview Village Mall and nearby restaurants. (id:35762)
Zolo Realty
1503 - 2a Church Street
Toronto, Ontario
Luxury Living In The Entertainment District! Welcome To 75 The Esplanade. A One Bedroom With A Large Balcony And Lot Of Natural Light. Great Downtown Location, Walking Distance To Toronto's Financial District, Restaurants, Cafes, King Station And St. Lawrence Market. (id:35762)
Century 21 Regal Realty Inc.
Ne1002 - 9205 Yonge Street
Richmond Hill, Ontario
Luxury Living at Beverly Hills!Bright & spacious 2-bedroom, 2-bathroom corner unit with unobstructed views and two open balconies! This natural light filled suite features 9 ft ceilings, hardwood floors, and an open concept modern kitchen with granite countertop, tiled backsplash, and stainless steel appliances. Two split bedrooms offer maximum privacy, each with large windows. Enjoy top-notch amenities: indoor swimming pool, sauna, gym, and a rooftop patio. Steps to shops, restaurants, schools, parks, recreational centre, and public transit.Live in style at the heart of Richmond Hill! (id:35762)
Bay Street Group Inc.

