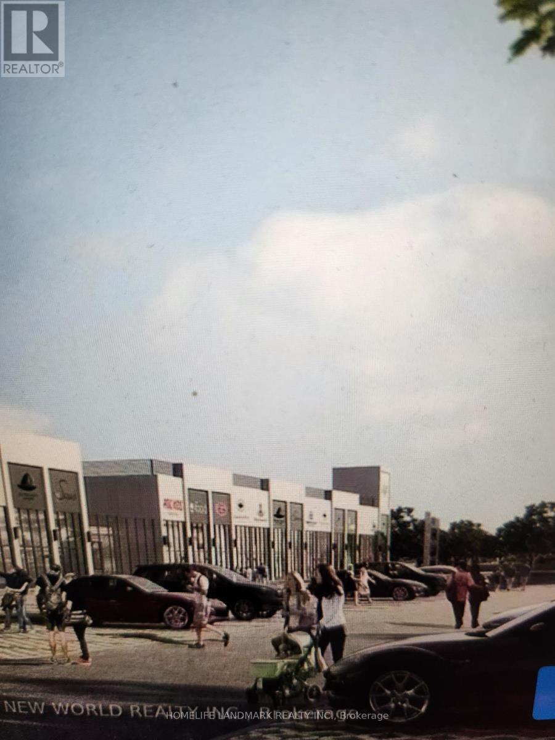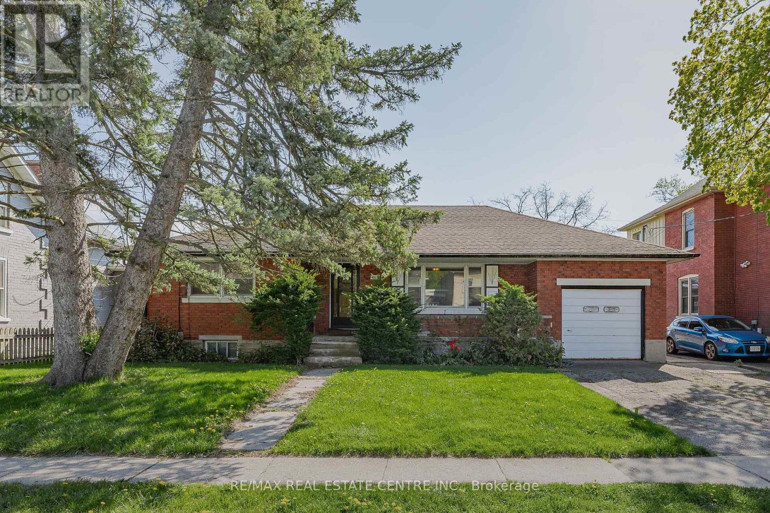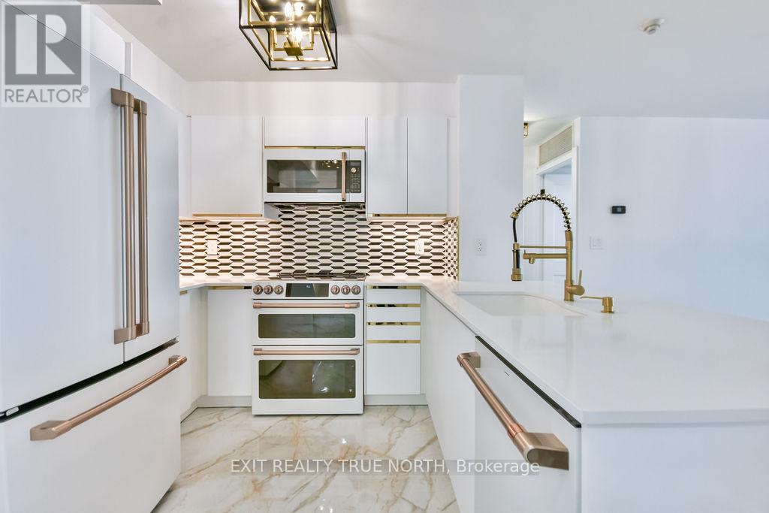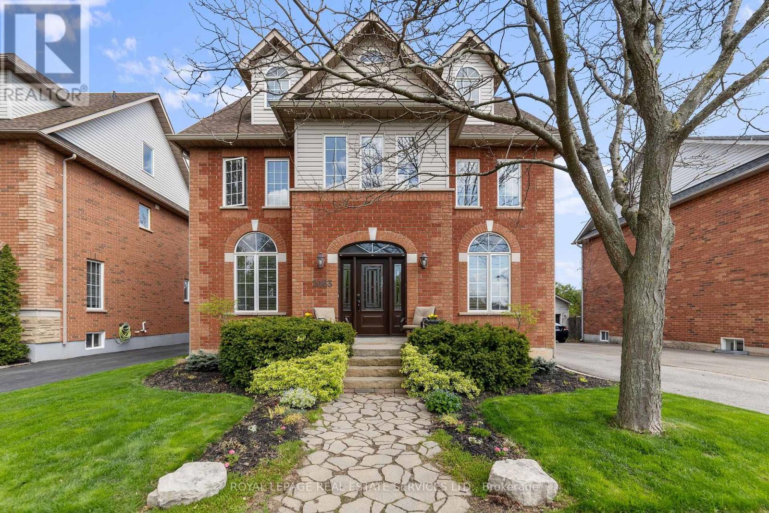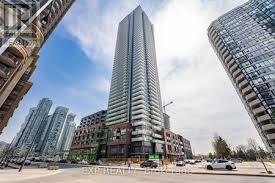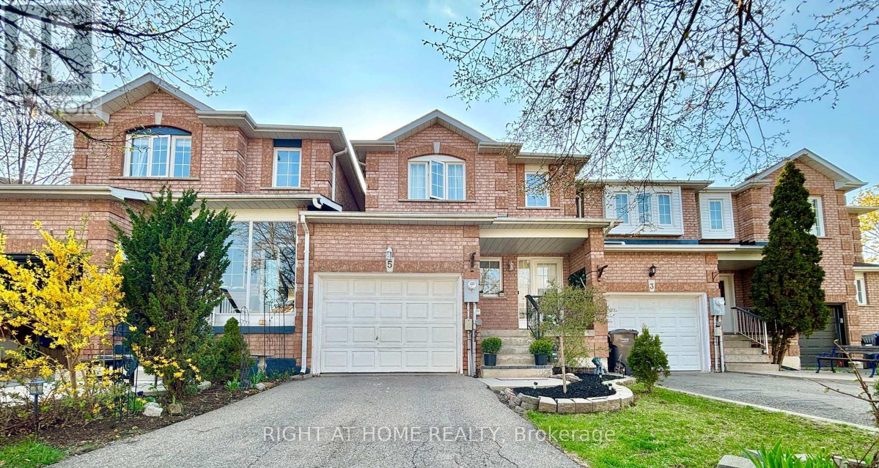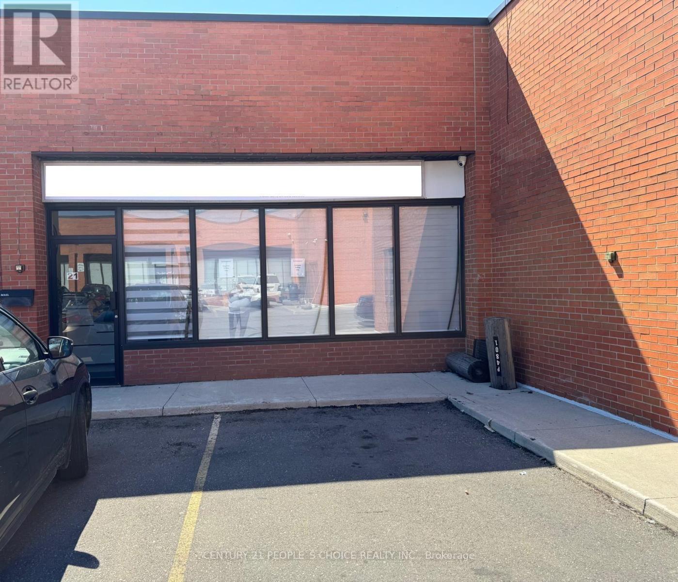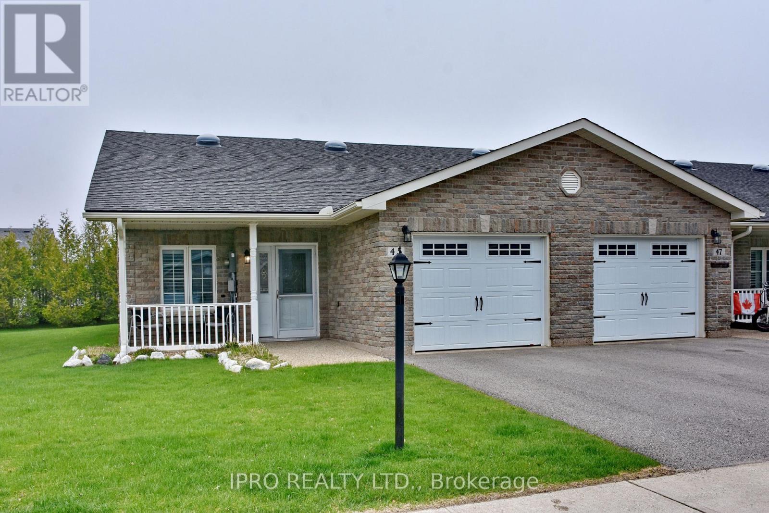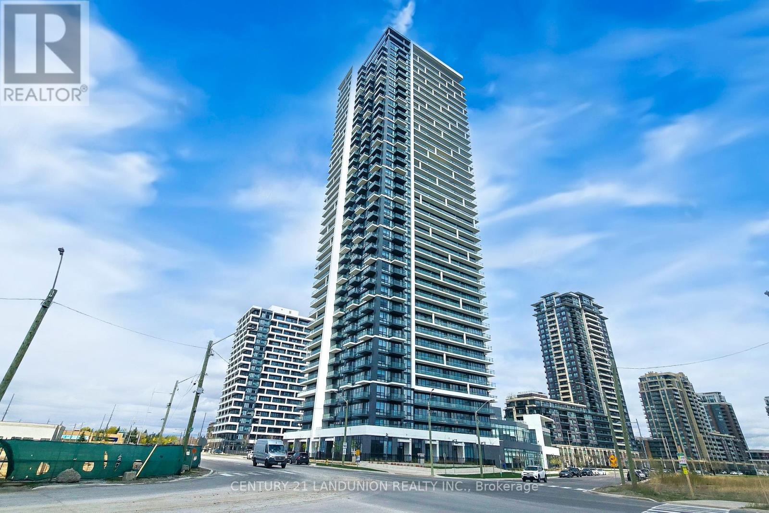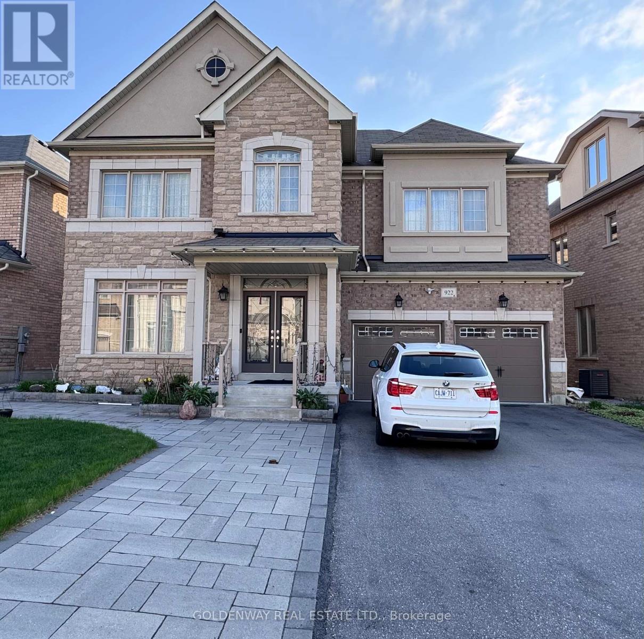2682 Sapphire Drive
Pickering, Ontario
Welcome To This Absolutely Stunning Home In The Highly Desirable New Seaton Community In Pickering.***Ravine Wide Lot Out & Walk Out Basement** Aspen Ridge 4 Br + 4wr Detached California Style Home In Pickering, Modern Kitchen With Eat-In Breakfast Area. Bright Spacious Library On Main Floor, Can Be Used As An Office Or 5th Bdrm, Walk-Out To Deck With Large Backyard. Hardwood Flooring Throughout The House. Direct Access To Garage, Interior Pot Lights & Double Door Entry. Access To Public Transit And Even A School*Currently Being Built* Are Just Steps Away. Dedicated Community Parks, Scenic Trails, Convenient Retail Destinations, Acres Of Protected Green Space, Access To Highway 407 And 401, GoTrains/Buses Are Just Moments Away! Don't Miss Your Chance To Own This Stunning Home!! (id:35762)
Homelife/future Realty Inc.
206 Ashdale Avenue
Toronto, Ontario
Step into charm, comfort, and everyday magic with this beautifully fully detached home sitting pretty on a 25 x 115 ft lot in one of the city's most loved neighbourhoods. With 3 spacious bedrooms and 3 bathrooms, there's room for families, professionals, and everyone in between. The primary bedroom is a true retreat, featuring a vaulted ceiling, a private 3-piece ensuite, and a walkout to a west-facing deck. Hello, golden-hour sunsets!The bright and airy kitchen is made for real life and real connection, with built-in benches in the breakfast nook and a cozy office nook with heated floors. The custom electric fireplace brings the living space to life, perfect for relaxed evenings or lively gatherings. And then there's the front and backyard. Professionally landscaped and private, it leads to a 100 sq ft all-season studio with heated floors. An inspiring space for a home office, gym, yoga room, or your next big idea. Start your mornings on the inviting front porch with a coffee in hand, then stroll to local cafés, great restaurants, unique shops, great schools, green parks, the beach, and transit all just steps away. This is more than a house, it's a lifestyle and a community you'll love living. Come see it for yourself! (id:35762)
Bosley Real Estate Ltd.
A22-A23 - 3101 Kennedy Road N
Toronto, Ontario
Amazing location and brand-new commercial/retail unit offering total 2 units A22 and A23 can be open to one large unit or lease individually , total 1365 square feet of premium space for food related Like Restaurant, Bakery and Cafeteria uses an many other possibilities Situated in a bustling, high-traffic area, this property provides exceptional potential for various business ventures, subject. This rare opportunity allows you to secure a top-tier location for opening your dream Restaurant at Central Scarborough . Dont miss out on owning a modern, versatile space in a vibrant and growing community with various cultures. (id:35762)
Homelife Landmark Realty Inc.
71 Kingswood Drive
Clarington, Ontario
Welcome to this spacious and versatile 3-bedroom, 4-washroom home with an in-law suite, located in a quiet, family-friendly neighborhood close to Highway 401 and amenities. The main floor features separate living, dining, and family areas, a large kitchen with a breakfast nook, and a full washroom. Upstairs offers three bedrooms, including a primary suite with a walk-in closet and ensuite, plus a shared washroom. The basement includes a full kitchen, full washroom, ample storage, and potential for an additional bedroom. Enjoy the beautifully covered solarium in the private backyard perfect for year-round relaxation. (id:35762)
Century 21 Titans Realty Inc.
2113 - 210 Victoria Street
Toronto, Ontario
At 850 a sqft with parking! Deals like this don't come up every day! Welcome to Pantages Tower! Immerse yourself in one of Toronto's most vibrant neighborhoods, just steps from Eaton Centre, TTC, Dundas Square, restaurants, bars, theatres, Massey Hall, universities, hospitals, and grocery stores. Attention Investors! This fantastic almost 700 sq. ft. unit offers a highly functional floor plan with two bathrooms, parking, laminate floors, and stone countertops. The building permits Airbnb and short-term rentals, perfect for those traveling for work or an executive couple. Unbeatable location! Eaton Centre, Dundas Square, TMU, St. Michaels Hospital, and countless unique restaurants are all within walking distance. Queen and Dundas subway stations are right at your doorstep. A perfect opportunity for investors don't miss out! Airbnb allowed! (id:35762)
Royal LePage Signature Realty
413 Middle Street
Cambridge, Ontario
Discover the opportunity to transform this charming bungalow into the home or investment property of your dreams. Nestled in the sought-after community of Preston, this home sits on a generous lot and offers a rare combination of character, location, and untapped potential. Inside, you'll find a classic layout and vintage charm waiting to be brought back to life. Step outside to a private backyard oasis complete with an in-ground pool and a detached coach house, ideal for a guest suite, income property, or creative workspace. Perfectly positioned on a quiet street just minutes from schools, parks, shops, and transit, this property is a rare find for renovators, investors, or buyers ready to personalize a home in one of Preston's most desirable neighborhoods. Bring your imagination and your contractor - this one won't last! (id:35762)
RE/MAX Real Estate Centre Inc.
55 Big Dipper Street
Ottawa, Ontario
Beautiful Single Detached on a Corner Lot in a Great Neighbourhood of Riverside South. Spacious Well Designed, Apprx. 2700 sqft of living space boasts of 4 Beds +Loft and 3.5 Baths. Loaded with builder upgrades. Plenty of natural light where you will find: welcoming spacious foyer, open concept layout, 9 ft ceilings, hardwood floors, large windows in the formal dining/spacious living room/office. Modern design 2-sided fireplace separates the living room and the sun-filled great room. Impeccable kitchen offers quartz counters, oversized island, walk-in pantry, Upgraded cabinets w/ tons of storage space. Second level features a functional loft, perfect for a home office or play area. Stunning primary bedroom comes w/ 5pc Ensuite & WIC, 3 great sized bedrooms & a convenient laundry room are also on the same level. Fully finished basement that includes Huge Recreation area with One Bedroom and a Washroom plus it offers extra living and storage space. Close to all amenities, Airport, shopping, parks, schools, golf courses, transportation and future LRT. Flooring: Vinyl, Hardwood, Carpet W/W & Mixed. (id:35762)
Homelife Superstars Real Estate Limited
606 - 2916 Highway 7 Highway
Vaughan, Ontario
9Ft Ceilings One Bedroom +Den with 2 full bathrooms In The Sought After Vaughan MetropolitanCentre Community! 641 Sq Ft Of Living Space + 66 Sq Ft Balcony! This Layout Allows For SeparateLiving & Dining Rms. Private Den With Sliding Door Can Be Used As 2nd Bed Or Office. Unit HasBeen Freshly Painted And Includes Modern Finishes Throughout. Wide-Plank Laminate Flooring,Quartz Countertops, S/S Appliances, Flr To Ceiling Windows, Clear Views, Large Balcony & More!Close To York university, Vaughan Mills, Ttc & Subway, Highway 400/407 And More! (id:35762)
Keller Williams Real Estate Associates
710 - 190 Manitoba Street
Toronto, Ontario
This is THE ONE! Fully renovated 2-bed 2-bath condo offering luxury living in one of Etobicokes most desirable communities. An open-concept layout showcases high-end finishes, including wide-plank flooring, designer lighting & a stunning modern aesthetic--every detail carefully curated. Upon entry expect to be wowed by the chef-inspired GE Café kitchen that blends style & performance featuring a Matte White appliance suite with SmartHQ connectivity, including French Door Refrigerator, Air Fry Microwave, Smart Dishwasher & True European Convection Range, all with smart control & voice activation. The continuous monolithic kitchen floor tiles flow through the foyer into the main bathroom & meets a precision envelope-cut shower base before continuing up the spa-inspired shower wall, creating a dramatic vertical effect. The stunning vanity with quartz countertop serves as a statement piece to complete this gorgeous bathroom; not to mention the sleek shower offering ultimate relaxation with top of the line brushed brass fixtures. The primary bedroom comfortably fits a king sized bed & boasts an extra-wide armoire with mirrored, soft-closing sliding doors & automatic interior lighting. A 4-piece ensuite that is sure to impress features contrasting porcelain slabs that are bold and chic! The 2nd bedroom is a versatile space, ideal for guests, child's room or stylish home office. Additionally the spacious laundry closet houses a GE Profile 2-in-1 washer/dryer with smart technology & storage space for added convenience.Located in a beautifully maintained building with only 104 units, this condo offers an intimate, community-oriented feel. 24-hour gated security adds peace of mind, making it a great fit for young families, solo professionals, or downsizers. Enjoy living minutes to Mimico GO station, Gardiner Expressway & Queensway making commuting a breeze. Plus, you're a short stroll to the lake & Humber Bay Park. This is more than just a condo, it's a lifestyle upgrade! (id:35762)
Exit Realty True North
425 - 412 Silver Maple Road E
Oakville, Ontario
A brand new marvelous open concept designed 9' height suite with 1 Spacious, bright bedroom and generous closet space, East View, Private Balcony, features a sleek kitchen with quartz countertops and stainless steel appliances. Private underground parking locker and elevator. Elevate your lifestyle with exceptional building amenities, including a concierge, rooftop terrace, dining and party room, fitness and yoga studio, and pet grooming room. "Commuters will appreciate the exceptional accessibility of this location, with immediate access to Hwy 403, 407 & QEW, and the GO Train. Residents also benefit from the proximity to Oakville Trafalgar Hospital, Sheridan College, top-rated schools, and an array of shopping, dining, and parkland." (id:35762)
Ipro Realty Ltd.
2483 Sunnyhurst Close
Oakville, Ontario
Nestled on a small quiet crescent next to a beautiful park this large home in River Oaks with a pool sized lot is the perfect location. Sunny North West/South East exposure. With 5 bedrooms, 3 full bathrooms plus a powder room spread across 3 stories, this home has 3,118 square feet of comfortable living space just a short walk to great schools, parks, trails and more. Spacious living room and separate formal dining room with kitchen access through a handy Butlers Pantry. Updated eat-in kitchen with sleek quartz countertops, built-in beverage station with fridge and additional storage, stainless steel appliances and walk-out from breakfast area to the deck, yard and hot tub. Kitchen opens to the pleasant family room with 2-sided gas fireplace, beautiful hard wood floors and access to the laundry room with another walk-out to the yard. 2nd level with 4 spacious bedrooms including primary suite with 5 piece ensuite bathroom and walk-in closet! The third floor boasts 1 bedroom and a 4pc bath - perfect as a nanny/in-law/teen suite retreat! Plus a large loft area with full bar with dishwasher, fridge and sink; great for entertaining. The fully finished basement features a large rec room, 3 piece bathroom another 2 bedrooms and plenty of storage spaces. All the 'big ticket' items such as roof, furnace & A/C have been updated! Easy access to shopping, 2 recreation centres, restaurants, transit, major highways and so much more! You will LOVE this great family home! **EXTRAS** Fisher Paykal Fridge, 2 dishwashers, 2 bar fridges, gas stove, washer and dryer, garage door opener, window coverings, electrical light fixtures, hot tub (id:35762)
Royal LePage Real Estate Services Ltd.
3204 - 430 Square One Drive
Mississauga, Ontario
Welcome to Avia 1. Brand new never lived One Bedroom Features Laminate Flooring Throughout. Modern Kitchen with Modern Appliances. Open Concept Living /Dining walk out to a large Balcony with breathtaking views of the city including one parking & one locker. Building offers world-class amenities Sun Terrace, BBQ and Dining, Outdoor Lounge, Kids Outdoor Play Area, Exercise Room, Yoga Studio & much more. Location offers easy access to premier shopping, dining, and entertainment, including Square One Shopping Centre, Living Arts Centre, Sheridan College, Whole Foods, Crate and Barrel, Celebration Square, Central Library, YMCA & so much more. Short drive to access HWY 403, 401 & QEW & steps to access Mississauga Transit. (id:35762)
Homelife Top Star Realty Inc.
5 Torada Court
Brampton, Ontario
Affordable Luxury on a Premium Lot in Brampton! Welcome to your family's dream home perfectly situated on a premium lot backing onto a serene park, offering both privacy and picturesque views. This beautifully updated property blends style, function, and comfort in one of Brampton's most desirable family-friendly neighborhoods. Step inside to a warm and inviting main floor featuring elegant wainscoting, rich hardwood flooring, and a modern open-concept layout ideal for entertaining or spending quality time with the family. The custom kitchen is a true showstopper, complete with stylish cabinetry, quartz countertops, a central island for casual meals, and sleek stainless steel appliances. Upstairs, you'll find spacious bedrooms with durable laminate flooring and a luxurious primary suite with its own 3-piece ensuite bath. The wood staircase and upper hall add a touch of sophistication and continuity throughout the home. Step outside to a fully fenced backyard oasis, complete with a brand new 14x12 deck perfect for summer BBQs, playtime with the kids, or peaceful evenings overlooking your landscaped garden. Mature trees and perennial plantings provide natural beauty and privacy year-round. With designer light fixtures, and thoughtful upgrades throughout, this home is truly move-in ready. Don't miss your chance to own affordable luxury with premium outdoor space your ideal family home awaits! (id:35762)
Right At Home Realty
21 - 4801 Steeles Avenue W
Toronto, Ontario
Excellent Professional Office Unit at Prime Location in Toronto !! There are 4 Offices, Large Board Room, Meeting Room, Kitchenette, 2 Washrooms, 16ft Ceiling, Sprinklers, Lots of Common Parking. Suitable for Various Offices Uses as; Doctors, Lawyers, Mortgage, Insurance, Real Estate, Immigration, Accounting, Travel Agency or any other Business Office Use. Very Convenient location in High Demand Area of North York near all Major Hwys; 400, 407 & 401 & all other Amenities. Spacious 1250 Sqft unit has Approx 250 Sqft Mezzanine, not included in the Total Area and can be Used for Additional Storage. Located in a Commercial/Retail/Office Plaza where many Businesses/Offices are running; Dental Office, Accountant, Restaurant, Law Office, Travel Agency, Electrical Repair, Engineering Business & more.... (id:35762)
Century 21 People's Choice Realty Inc.
Bsmt - 88 Irwin Drive
Barrie, Ontario
Beautiful 2 Bedroom Legal Basement Apartment Available For Rent! With Lots Of Natural Light, Doesn't Feel Like A Basement. Large Backyard, Perfect To Garden Or Enjoy. 2 Parking Spots Available. All Utilities Extra. Wonderful Family Neighbourhood. Close to All Amenities, Public Transit, Shopping, Schools and Much More!! (id:35762)
Royal LePage Vision Realty
45 Clover Crescent
Wasaga Beach, Ontario
Lovely end unit bungalow in Wasaga Meadows community. Enjoy your coffee on your covered front porch! This open concept home is 1263 sq.ft, with two good sized bedrooms and two baths. The kitchen has a ton of cupboards and stainless appliances, including a micro/exhaust. A large island offers extra storage and a great spot to hang out and read the paper or enjoy a meal! The living room offers vaulted ceilings, pot lights and a big patio door walkout to a large concrete patio backing onto trees for extra privacy! There's a natural gas hookup for your BBQ too! The warm & spacious carpeted primary bedroom boasts a generous walk-in closet and a 3 pc ensuite bath with upgraded seated shower w/glass door. The 2nd bedroom is at the front with a big window offering lots of natural light, carpeted floors keep your cozy for those winter nights! There's a main floor laundry with storage and a full 4 pc main bath. There are 3 Solatubes offering natural light in the dining room and both bathrooms. The garage access is off the front hall, with a garage door opener and remote and lots of upper storage space! The 55+ Parkbridge community provides a beautifully planned neighbourhood with a welcoming environment with lots of amenities and activities for residents. Tons of recreation close by with new Community Centre with arena, two schools and recreation offerings! Close to the beath, shopping, entertainment and the river! (id:35762)
Ipro Realty Ltd.
5102 - 5 Buttermill Avenue
Vaughan, Ontario
Stunning Views From This Gorgeous, Bright 3 Bedroom, 2 Bathroom Corner Unit on 51st Floor at Transit City Condos! One Parking Included. Unbeatable Location Within Few Mins Walk to Vaughan TTC Station. Luxurious Unit Featuring Floor To Ceiling Windows, Modern Kitchen w/Built-in Kitchen Appliances and Quartz Counter. Modern Laminate Flooring Throughout. Primary Bedroom w/Ensuite Bathroom. Upgraded Bathrooms w/Quartz Counter and Glass Shower. Convenient In-Suite Laundry Quick Access to Hwy 400, 407, Shops, Restaurants, York University and More. Tenant Responsible for Utility Bills. (id:35762)
Right At Home Realty
1507 - 8 Water Walk Drive
Markham, Ontario
Spacious 1139 sq ft corner unit in the heart of Uptown Markham. Two generously sized bedrooms, each with a private ensuite for comfort and privacy. Enclosed den with sliding glass doors ideal as a third bedroom, office, or nursery. Bright and functional layout with 9 ft ceilings, crown moulding, and laminate flooring throughout. Modern kitchen with built-in appliances, stylish backsplash, and quartz countertops. Expansive 334 sq ft northwest-facing balcony perfect for entertaining or relaxing. Exceptionally maintained by the original owner and shows like new. Includes 2 tandem parking spots near the elevator. Smart home features: remote HVAC, digital concierge, parcel locker alerts. Unlimited high-speed internet included. Building amenities include indoor pool, gym, yoga room, party lounge, library, concierge, and visitor parking. Close to GO/Viva, Hwy 407/404, schools, dining, York U Markham campus, Rouge River, and Toogood Pond. (id:35762)
Century 21 Landunion Realty Inc.
37 Giotto Crescent
Vaughan, Ontario
FIRST AND SECOND FLOORS BEING OFFERED FOR LEASE. Located on a quiet cul-de-sac, this stunning 2,300 sqft home offers the perfect blend of elegance and comfort, making it the ideal retreat for you and your family. The open-concept design allows for seamless flow between the living areas, creating an inviting atmosphere. Enjoy the large eat-in kitchen connected to the oversized deck overlooking a ravine, or relax in the cozy family room with its gas fireplace. With four spacious bedrooms, one 4-piece and one 5-piece bathrooms on the second floor, there is plenty of room for everyone to enjoy their own space! The primary bedroom features two walk-in closets and the aforementioned 5-piece Ensuite with separate tub and shower stall and a bidet, while one of the other bedrooms has a walk-in closet. The property has no sidewalk, allowing for four cars to be parked on the driveway (and an additional 2 cars inside the garage). The house is a short distance to Vaughan Mills Mall, Canada's Wonderland, the Vaughan Cortellucci Hospital, many schools and parks, and access to HWY 400. Tenant/s will be responsible for 70% of the cost of utilities. (id:35762)
Royal LePage Your Community Realty
922 Ernest Cousins Circle
Newmarket, Ontario
. (id:35762)
Goldenway Real Estate Ltd.
58 Calera Crescent
Vaughan, Ontario
A rare opportunity to own a truly unique home in prestigious Sonoma Heights. *3700 sq ft of finished living space. Situated on a premium corner lot, surrounded by mature trees and enhanced by hundreds of thousands spent on custom landscaping, this property offers an estate-like setting with unmatched privacy and nature at every turn. It feels more like a private retreat than a typical home in a subdivision. This original-owner residence features a custom-extended floor plan with an additional 3 feet in length and added oversized windows throughout, creating an expansive, sun-filled interior. Inside, enjoy soaring ceilings, pot lights, a formal dining area, and a main floor executive office for work, ideal for professionals or those working from home. The open-concept kitchen overlooks a fully landscaped backyard oasis featuring flagstone patios, walkways, lush greenery, and a hydro-equipped garden shed. Car enthusiasts will appreciate the heated garage complete with porcelain tile flooring, oversized doors, custom storage, and hoist-ready ceiling height. Interior garage access and a shared laundry space connect to three distinct living areas. The private loft suite offers its own kitchen, bedroom, bathroom, and living room. The main residence features three bedrooms (easily converted to four), including a spacious primary bedroom retreat with a luxurious five-piece ensuite and a massive walk-in closet. The finished lower level includes two additional bedrooms, a newly updated bathroom, a full kitchen, and a bright, open-concept family room. This is like owning three homes in one, with three full kitchens, three separate living spaces, private entrances, and flexible layouts perfectly suited for multi-generational living, or extended guest accommodations. Extra storage is found throughout the home. Thoughtfully upgraded and meticulously maintained, this property is ideal for large families or discerning buyers seeking space, privacy, and luxury without compromise. (id:35762)
Real Broker Ontario Ltd.
17 Shamrock Court
Hamilton, Ontario
Step into this stunning, fully renovated 3-bedroom, 2-bathroom bungalow in the heart of the sought-after Lawfield neighborhood. Designed for modern living, this open-concept gem sits on a spacious lot, blending elegance and comfort seamlessly. Sun-drenched rooms with large, recently updated windows and sleek pot lighting create a fresh, inviting ambiance. Cook and entertain in style with a custom-built kitchen featuring quartz countertops, all-newer stainless-steel appliances, and luxurious vinyl flooring. Both bathrooms have been meticulously updated with chic, contemporary finishes that are sure to impress. The finished basement provides additional living space with large windows, a full bath, a reading nook, and a laundry room. Ideal for movie nights, a home office, or a guest suite. Enjoy the private backyard, plus a detached garage with a workbench for all your DIY projects. The driveway fits 2 cars comfortably. Furnace, heat pump, and tankless water heater all installed in late 2023. Move in with zero worries! Located in a serene, family-oriented neighborhood with convenient access to major highways. Within walking distance to Lawfield Elementary School, grocery stores, and public transportation facilities. Mohawk College and McMaster University are easily accessible by car. This is more than a home its a lifestyle. Don't miss out on this rare find. Nothing left to do but move in and make it yours! (id:35762)
RE/MAX Realty Services Inc.
30 Notley Place
Toronto, Ontario
Tucked away on a quiet, dead-end street in the heart of East York is a stunning all-brick residence that seamlessly blends refined elegance with everyday comfort. Offering nearly 4,000 square feet of thoughtfully designed living space, this home is an entertainers dream and a serene family retreat all in one. Step inside to a bright and spacious main floor featuring a formal living and dining room perfect for hosting. The rear of the home is where it truly shines, a spectacular open-concept family space with a wall of windows overlooking a breathtaking Japanese-inspired backyard. The family room includes custom built-in cabinetry, gas fireplace, designer wall coverings, integrated speakers, and a walk-out to the rear deck. Sharing this space is a chefs kitchen with a massive island, gas range, built-in wine/beverage fridge, and an eat-in area ideal for casual meals and busy mornings. Upstairs, you'll find 4 spacious bedrooms, each with its own ensuite bathroom. The primary retreat spans the full width of the rear of the home and includes a large dressing room and a spa-like ensuite featuring double sinks, a glass-enclosed shower, Japanese toilet, and a luxurious soaker tub nestled among the treetops.The bright, fully finished basement offers flexible space with a cozy family/media room, a guest bedroom or private office, and a full home gym complete with mirrored walls and a mounted TV. The professionally landscaped backyard is a showpiece of its own - a multi-level outdoor haven with a large deck (complete with remote-controlled awning glass railings), patio lounge area, new fencing, and thoughtful lighting to extend your enjoyment well into the evening. Additional features include a built-in garage with epoxy flooring direct home access, landscaped front yard with premium finishes, and even a pro-grade basketball net. All of this in a friendly, tight-knit neighbourhood steps from parks, trails, and excellent schools. (id:35762)
Ipro Realty Ltd.
47 - 611 Galahad Drive
Oshawa, Ontario
Welcome to the versatile 47- 611 Galahad Drive! This charming and lovingly maintained three-bedroom condo townhouse is located in the sought-after Eastdale neighbourhood. This home is conveniently situated just steps from Harmony Heights Public School and offers easy access to a wide range of amenities at nearby Rossland Square, including groceries, restaurants, coffee shops and boutique stores!Inside, the main level offers a bright and welcoming living area with classic parquet flooring and a sliding door that leads to a fully fenced backyard. The kitchen features a functional layout with tiled flooring, ample cabinetry, and is separated from the living space by a dividing wall. Upstairs, all three bedrooms are generously sized, each with parquet flooring and spacious closets that provide plenty of storage! The fully finished basement extends the homes living space, complete with a laundry room, a recreation area, and an additional washroom for added convenience.This home is a part of a welcoming community that brings together both young families and retirees, making it a great fit for anyone looking for a low-maintenance lifestyle. Lawn care, snow removal, and salting are all included, and residents enjoy access to a shared green space with a park.Residents will appreciate the convenient access to public transit, Highways 401 and 407, the scenic Harmony Creek Trail, and the nearby Harmony Valley Conservation Area, home to a beautiful off-leash dog park. Dont miss the opportunity to make this wonderful home your own! (id:35762)
RE/MAX Hallmark First Group Realty Ltd.



