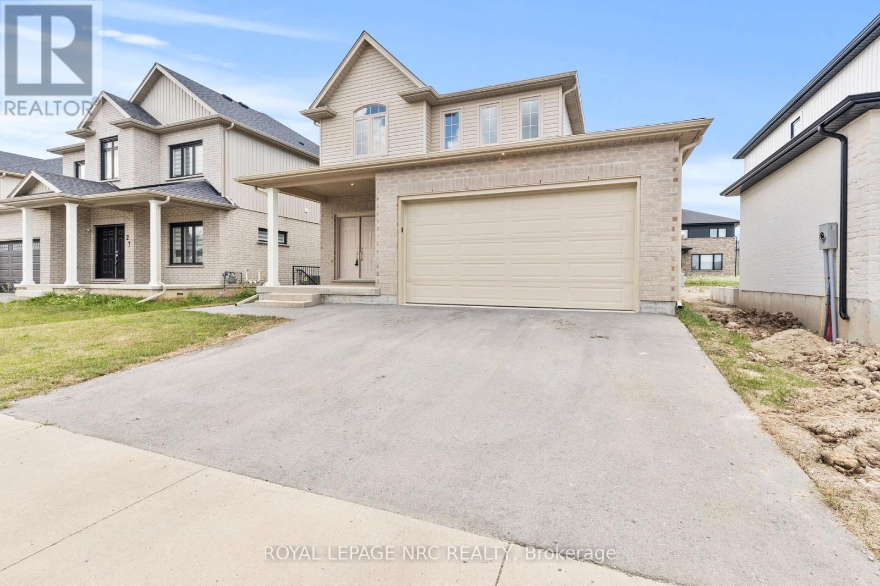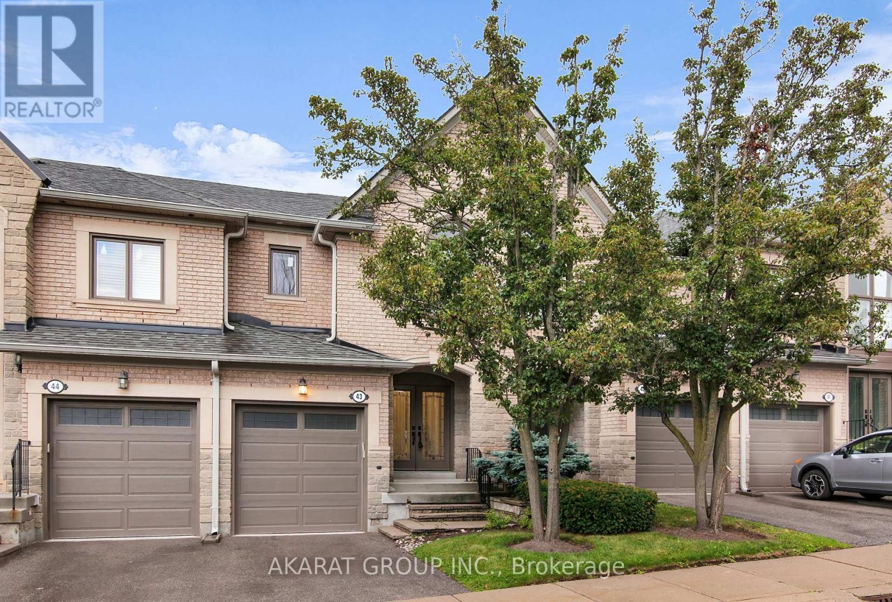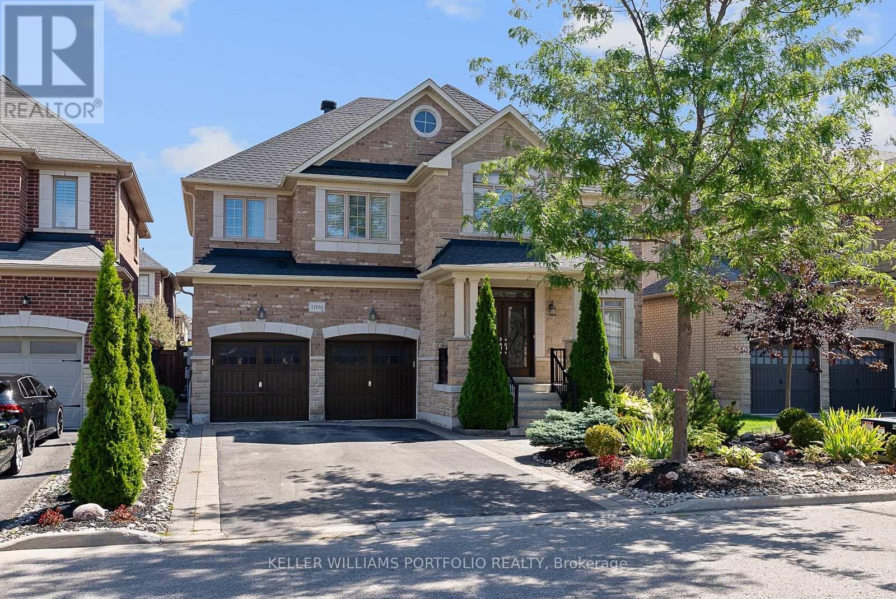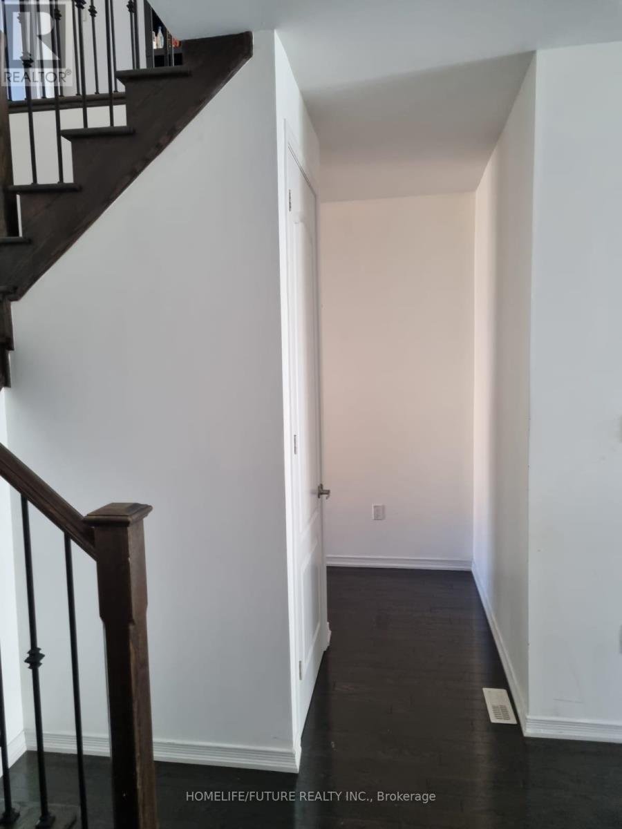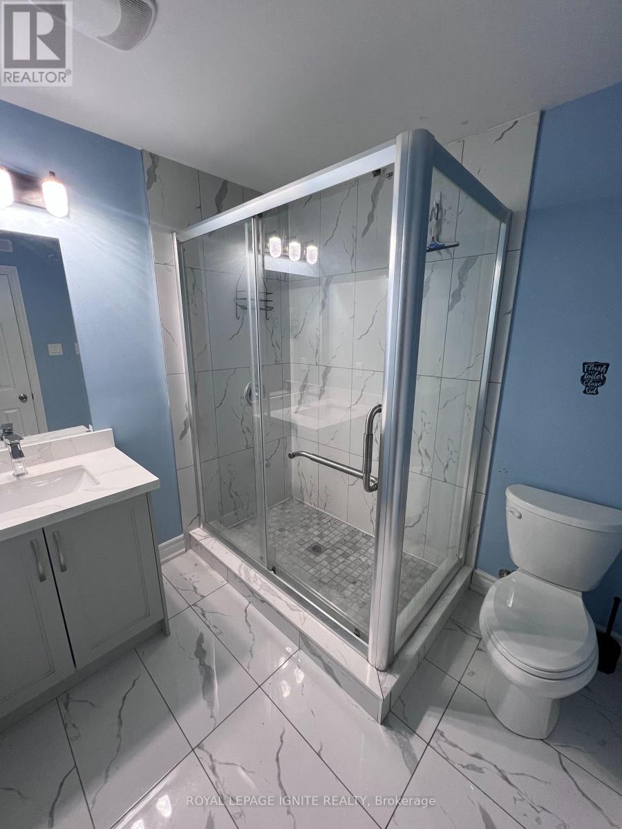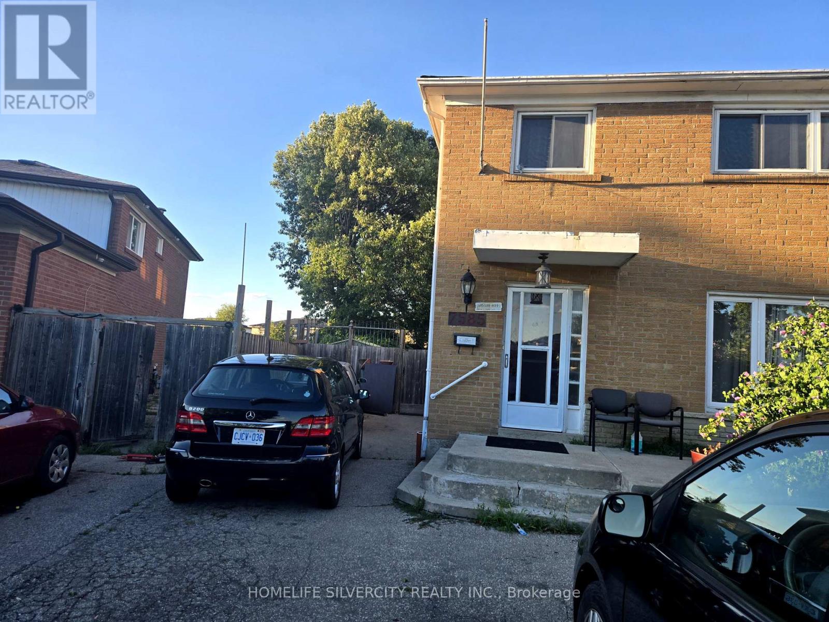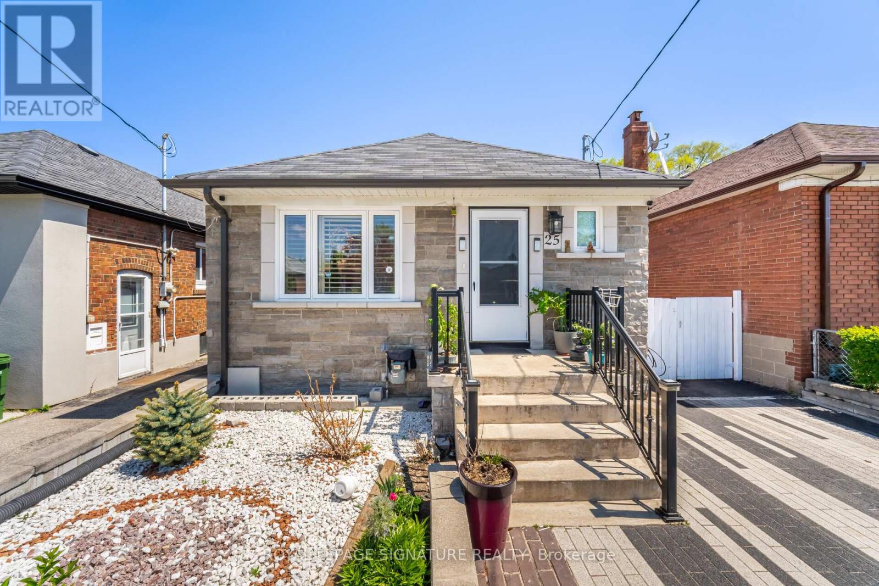25 Autumn Avenue
Thorold, Ontario
Enjoy the best of suburban living in this thoughtfully designed detached home situated in Thorold's Rolling Hills neighbourhood. A covered porch and double door entrance welcome you into a bright, open concept main floor where living, dining and cooking blend seamlessly. The upgraded kitchen boasts sleek quartz countertops, modern cabinetry and stainless steel appliances, while extra large patio doors off the dining area lead to a 10 x 10 deck and a spacious yard ideal for barbecue season and outdoor gatherings. Upstairs you'll find three generously sized bedrooms, each with plenty of closet space. The primary suite offers a large walk in closet and a private fourpiece bath. The builder finished lower level adds tremendous flexibility; with its own separate entrance, it includes two additional bedrooms, a full bath, a second kitchen with quartz counters and a spacious living area. Use this space for multigenerational living, an in-law suite or for extended family members who appreciate independence while staying connected. Quality finishes are evident throughout: an oak staircase, custom blinds, luxury vinyl flooring and upgraded light fixtures lend an elegant touch. The four bathrooms feature quartz surfaces and modern fixtures, and the attached garage offers inside entry for everyday convenience. Located in the Rolling Hills area of Thorold, this home is minutes from Brock University, Niagara College, parks and highway access, making it ideal for commuters and students alike. With five bedrooms in total and versatile living spaces, this home offers endless possibilities for growing families, guests or multigenerational households. Don't miss your chance to secure a quality built home in a thriving community. Schedule your private showing today and discover how effortless living can be in this beautiful Thorold property. (id:35762)
Royal LePage NRC Realty
3507 - 36 Zorra Street
Toronto, Ontario
Welcome to 36 Zorra, The Ultimate In Urban Living. Amazing Opportunity To Live In The Heart Of The Vibrant South Etobicoke Community. Oversize Floor To Ceiling Windows, 9 Foot Smooth Ceilings, Ensuite Laundry, Spacious Bedrooms, & Beautiful Views. Incredible Building Amenities Include Rooftop Pool Deck, Sauna, Fitness Centre, BBQ Area, Games Room, 24/7 Concierge & Guest Rooms. (id:35762)
P2 Realty Inc.
705 - 251 Manitoba Street
Toronto, Ontario
Stunning Brand New Condo Near The Intersection Of Lakeshore Blvd West And Parklawn Drive. The One Bedroom Plus Study With Three Peice Washroom, Large Balcony Of 110 Sqft Facing South To Clear Lake View/Water Front. 590 Sq Ft Of Interior Which Comes With Open Concept Living/Dining Area W Fully Loaded Kitchen, 9 Foot Ceilings. Walkin In Closet. Thousands Of $$$$ Were Spent On Upgrades Which Includes Kitchen Bar/Iland, Pot Lights And Upgraded Windows. Other Amenities Incl Outdoor Pool, Gym, Sauna, Rooftop Patio, Party Room, Concierge, Visitor Parking, & More! Minutes To Waterfront, Several Trails, Humber Bay Park, Yacht Club, Groceries, Cafes And Restaurants. Minutes Walk To Lakeshore And Parks. Short Walk To Ttc Transit And Mimico Go Station. (id:35762)
Century 21 Legacy Ltd.
G9-G10 - 8 Glen Watford Drive
Toronto, Ontario
Excellent location! Excellent exposure! Rare and unique corner lot restaurant occupies a prime spot within a plaza with ample parking in the heart of scarborough. 844 sqft space on the main floor with 844 sqft basement. Direct access to underground parking. 2 parking spot included. Low rent with long term lease. This restaurant can be rebranded to offer a different cuisine if desired. (id:35762)
Bay Street Group Inc.
3711 - 5 Concorde Place
Toronto, Ontario
Spacious 2 + 1 Bed 2 Bath Condo With Amazing Southeast Views. Loads Of Living Space. 2 Minutes From The DVP And Transit At Your Front Door. 1 Parking Space And 1 Locker Included. Amenities Abound In The Building: Indoor Pool, Hot Tub, Gym, Sauna, 24-Hour Security, Visitor Parking, Library, Racquetball/Squash Court, And More. (id:35762)
Everland Realty Inc.
1565 Beaverbrook Avenue
London North, Ontario
Comfort,Convenience and Location,this home has it all.Welcome to 1565 Beaverbrook Ave located conveniently in one of the North Londons most sought-after communities. - a stunning,fully detached home offering approx 2300 square feet of total living space with 4 bedroom,1 loft on top floor, 2.5-bathroom home in one of London's most desirable neighborhoods, that has been well-cared-for. This beautifully upgraded home offers modern comfort with 9 ft ceilings on the main floor,and a bright open-concept layout.A big living room with lot of natural light and an open kitchen with plenty of cabinet space connected to the dinette Upstairs, you'll find three generous size bedrooms, including a large primary suite with a two double door reach-in closet and 3 piece private ensuite. The rest of the 2 bedrooms are all great in size, each featuring large closets, big windows with natural light, and easy access to a well-appointed, good-sized main bathroom.Well maintained landscaped backyard with huge deck for your evening get togethers and some quality family time.Backing onto a peaceful ravine, you will enjoy stunning views and added privacy.Basement is professionally renovated and is in sync with rest of the house and has additional bedroom and laundry room.Located close to North London Costco,schools,parks,banks,shopping centres,restaurants,and more.This home offers the perfect blend of style,space,and convenience and added privacy with no rear neighbours.This is a rare opportunity to own a solid, spacious home in a premium location. Don't miss your chance to make this your forever home!!A must-see in North London! (id:35762)
Save Max Achievers Realty
371 Robina Road
Hamilton, Ontario
Charming 3-Bedroom Bungalow on a Generous Lot in a Prime Ancaster Location! Welcome to this rare opportunity in one of Ancasters most desirable neighbourhoods! Nestled on a beautifully mature treed lot measuring an impressive 75 by 150 feet, this 3-bedroom, 2-bathroom bungalow is full of potential and ready for your personal touch. Showcasing original features, this home is perfect for renovators, investors, or families looking to create their dream home in a sought-after location. The layout offers a spacious living area, functional kitchen, and bright bedrooms, all set on a quiet, tree-lined street. Enjoy the convenience of an attached garage, a full basement, and ample outdoor space for entertaining, gardening, or future expansion. Located just minutes from top-rated schools, parks, shopping, and highway access, this property combines small-town charm with everyday amenities. Whether you're looking to move in and make it your own, renovate, or build new, this property is truly a rare find in Ancaster! Book your private showing today and imagine the possibilities! (id:35762)
Chase Realty Inc.
237 Fernwood Crescent
Hamilton, Ontario
Welcome to this 3-bedroom, 1-bath bungalow nestled in the desirable Hampton Heights neighborhood of Hamilton. Set on a beautifully tree-lined street, this home offers an excellent opportunity for first-time home buyers and investors. The main floor features a functional layout with comfortable living space, 3 Bedrooms, 1 Bathroom, while the basement includes has potential for a recreation room perfect for additional living, entertaining, or creating a home office. Customize with your own style and requirements to add value and create the perfect home. Fantastic location close to schools, parks, shopping, and transit. (id:35762)
Century 21 Property Zone Realty Inc.
808 - 36 Zorra Street
Toronto, Ontario
Welcome to 36 Zorra, The Ultimate In Urban Living. Amazing Opportunity To Live In The Heart Of The Vibrant South Etobicoke Community. Oversize Floor To Ceiling Windows, 9 Foot Smooth Ceilings, Ensuite Laundry, Spacious Bedrooms, & Beautiful Views. Incredible Building Amenities Include Rooftop Pool Deck, Sauna, Fitness Centre, BBQ Area, Games Room, 24/7 Concierge & Guest Rooms. (id:35762)
P2 Realty Inc.
1708 - 36 Zorra Street
Toronto, Ontario
Welcome to 36 Zorra, The Ultimate In Urban Living. Amazing Opportunity To Live In The Heart Of The Vibrant South Etobicoke Community. Oversize Floor To Ceiling Windows, 9 Foot Smooth Ceilings, Ensuite Laundry, Spacious Bedrooms, & Beautiful Views. Incredible Building Amenities Include Rooftop Pool Deck, Sauna, Fitness Centre, BBQ Area, Games Room, 24/7 Concierge & Guest Rooms. (id:35762)
P2 Realty Inc.
3407 - 36 Zorra Street
Toronto, Ontario
Welcome to 36 Zorra, The Ultimate In Urban Living. Amazing Opportunity To Live In The Heart Of The Vibrant South Etobicoke Community. Oversize Floor To Ceiling Windows, 9 Foot Smooth Ceilings, Ensuite Laundry, Spacious Bedrooms, & Beautiful Views. Incredible Building Amenities Include Rooftop Pool Deck, Sauna, Fitness Centre, BBQ Area, Games Room, 24/7 Concierge & Guest Rooms. (id:35762)
P2 Realty Inc.
43 - 2250 Rockingham Drive
Oakville, Ontario
Welcome to a spacious 3-bedroom, 4-washroom townhouse in the highly desirable Joshua Creek neighbourhood of Oakville, renowned for its top-rated schools and family-friendly setting.The home offers a functional layout with a bright living and dining space, hardwood flooring on the main level, and newly installed laminate flooring on the second floor. The kitchen features stainless steel appliances and flows seamlessly into the dining and living areas. Upstairs, the primary bedroom includes a double closet and a private ensuite bath with double sinks, while the second bedroom offers a spacious walk-in closet. Both second-floor washrooms feature upgraded glass bathtub doors, adding a sleek, modern touch.The brand-new finished basement (in progress) with laminate flooring includes a full washroom and laundry area, offering flexible living space perfect for a family room, office, or recreation area.Additional upgrades include modern bathroom vanities and pot lights throughout. The property features a private garage with opener, driveway parking, and access to convenient guest parking.Nestled in a well-managed community with a secluded, compound-like feel, this townhouse combines privacy with modern living all in a prime Oakville location close to schools, parks, trails, and major amenities. (id:35762)
Akarat Group Inc.
3503 - 36 Zorra Street
Toronto, Ontario
Welcome to 36 Zorra, The Ultimate In Urban Living. Amazing Opportunity To Live In The Heart Of The Vibrant South Etobicoke Community. Oversize Floor To Ceiling Windows, 9 Foot Smooth Ceilings, Ensuite Laundry, Spacious Bedrooms, & Beautiful Views. Incredible Building Amenities Include Rooftop Pool Deck, Sauna, Fitness Centre, BBQ Area, Games Room, 24/7 Concierge & Guest Rooms. (id:35762)
P2 Realty Inc.
3504 - 36 Zorra Street
Toronto, Ontario
Welcome to 36 Zorra, The Ultimate In Urban Living. Amazing Opportunity To Live In The Heart Of The Vibrant South Etobicoke Community. Oversize Floor To Ceiling Windows, 9 Foot Smooth Ceilings, Ensuite Laundry, Spacious Bedrooms, & Beautiful Views. Incredible Building Amenities Include Rooftop Pool Deck, Sauna, Fitness Centre, BBQ Area, Games Room, 24/7 Concierge & Guest Rooms. (id:35762)
P2 Realty Inc.
3304 - 36 Zorra Street
Toronto, Ontario
Welcome to 36 Zorra, The Ultimate In Urban Living. Amazing Opportunity To Live In The Heart Of The Vibrant South Etobicoke Community. Oversize Floor To Ceiling Windows, 9 Foot Smooth Ceilings, Ensuite Laundry, Spacious Bedrooms, & Beautiful Views. Incredible Building Amenities Include Rooftop Pool Deck, Sauna, Fitness Centre, BBQ Area, Games Room, 24/7 Concierge & Guest Rooms. (id:35762)
P2 Realty Inc.
35 George Peach Avenue
Markham, Ontario
Spacious 2429 Sq Ft Almost Fully Furniture End Unit of freehold Townhouse, Direct Access Double Garage plus 2 covered driveway parkings(total 4), 9 FtCeiling On Main And 2nd Floor, Functional Layout With Big And Modern Kitchen connected to a board room ( can be breakfast area and/orfamily room). Walk in Pantry with lot of storages. Wide and big windows with two board patio doors look out to the huge terrace. Lot OfSunlight full of the house. Within the community you have park and big playground, small pond closing to the field. **EXTRAS** Minutes ToHwy 404, Costco, Home Depot, Canadian Tire, Banks, Supermarkets (Freshco & T&T), Farmer's Market, Richmond Green SportsCentre, Parks &Restaurants. Top rank schools. short walk to William Cantley Park (someone rank it the best) (id:35762)
Bay Street Group Inc.
1096 Sherman Brock Circle
Newmarket, Ontario
Exquisite 4 bedroom residence, nestled in the coveted Stonehaven neighborhood in Newmarket's Copper Hills Community. Boasting 4 bedrooms, including 2 primary bedrooms with ensuites, this home offers luxury and functionality. Home include an office space area. Open-Concept Family Room With Gas Fireplace. Modern kitchen w/ breakfast island. Landscaped lot. Enjoy wood floors throughout the house! Great location in a family friendly Neighbourhood close to Parks & Sports Fields, & easy Access To Highway 404. Must see! (id:35762)
Keller Williams Portfolio Realty
1604 - 181 Sterling Road
Toronto, Ontario
Welcome to this brand new stunning large 3+1 bedroom, 3-bath suite with great view at House of Assembly in Sterling Junction! One of Toronto's most vibrant and creative neighbourhoods. Enjoy sweeping, jaw-dropping views of Lake Ontario from not one, not two, but three walk-outs to your private extra-wide balcony. Morning coffee, evening wine, or weekend hangouts its the perfect escape. This suite shines with open-concept design, soaring floor-to-ceiling windows, and a sleek modern kitchen featuring quartz countertops and built-in appliances. Every detail has been designed for style and comfort. Unbeatable Location- Step outside and youre just moments from everything: GO Bloor Station, the UP Express, TTC, the West Toronto Rail Path, plus endless local cafes, restaurants, and art galleries. Its the ultimate blend of connectivity and creativity. Amenities Galore Live the lifestyle you deserve with access to: Fully-equipped fitness centre + yoga studio, Rooftop terrace with BBQs & lounge zones, Co-working lounge for remote days, Dog run, kids play area, and more. Plus, this suite comes with one locker for extra storage and one parking space included! Vacant & Move-In Ready. This is your opportunity to live in this stylish, functional home in one of the city's most dynamic and walkable neighborhoods. (id:35762)
Homelife Landmark Realty Inc.
914 - 625 Sheppard Avenue E
Toronto, Ontario
Welcome to This Brand New, Never Lived In Studio Suite at "Bayview at The Village" By Canderel. This is the Best and Brightest Studio Layout In the Entire Building, Featuring Oversized Windows Bringing in An Abundance of Natural Sunlight, and a Huge L- Shaped Private Balcony w/ A Rare Unexposed East-Facing Exposure Offering Maximum Privacy. Enjoy a Smart, Functional Layout With Soaring 9-Foot Ceilings, a Modern Kitchen w/ Tons of Storage Space & Sleek Built-In Appliances and a 3-Piece Bathroom which Includes a Frameless Glass Shower. The Two Oversized Closets Provide Exceptional Storage Ensuring That Despite Being a Studio, Storage Space Is Not An Issue. Step Out Onto Your Spacious Balcony w/ Gas & Water Hookup - the Perfect Spot To Relax or Entertain. Located At Bayview & Sheppard, This Prime North York Address Puts Everything At Your Fingertips: Bayview Village Shopping Centre, Restaurants, Cafes, Grocery Stores, YMCA, and Just Steps To the Subway. Quick Access To Hwy 401, 404, and TTC Makes Commuting Effortless. Ideal For Professionals or Students Seeking a Bright, Spacious Studio With Modern Finishes, Exceptional Storage, and a Vibrant City Lifestyle. Immediate Occupancy Available. (id:35762)
RE/MAX Excel Realty Ltd.
40 Ambrosia Terrace
Quinte West, Ontario
FULLY FINISHED AND UTILITIES INCLUDED!!! 4 Bedroom/3 Bath Stunner. Front Porch, Stone, Skirt, Kitchen + Island + B/I Wine Rack, Ceiling Cabinets + Crown Moulding, Pantry + Backsplash, Quartz Counter Tops, T/Out Kitchen + Baths, Ensuite With 2x Sinks + Glass Shower, Primary Bedroom With W/I Closet & E4, Spacious Rec Room + Fireplace & Bar Area + Cabinets/Wine Fridge. Gorgeous Landscaping, Fenced Back Yard And Killer Covered Deck. In Prestigious Orchard Lane Subdivision & 12 Mins Or Less From Shopping, Cfb Trenton + 401. ENJOY THE HOT TUB AT THE BACKYARD. (id:35762)
Homelife/future Realty Inc.
602 - 36 Zorra Street
Toronto, Ontario
Welcome to 36 Zorra, The Ultimate In Urban Living. Amazing Opportunity To Live In The Heart Of The Vibrant South Etobicoke Community. Oversize Floor To Ceiling Windows, 9 Foot Smooth Ceilings, Ensuite Laundry, Spacious Bedrooms, & Beautiful Views. Incredible Building Amenities Include Rooftop Pool Deck, Sauna, Fitness Centre, BBQ Area, Games Room, 24/7 Concierge & Guest Rooms. (id:35762)
P2 Realty Inc.
Lower - 22 Birchlea Avenue
Toronto, Ontario
Lower Level Unit for Lease Prime Long Branch Location! Spacious and private lower-level unit in a solid brick bungalow on a quiet, tree-lined street south of Lake Shore Blvd. This well-maintained suite features a separate side entrance, full kitchen, one bedroom, one full bathroom, and shared laundry facilities. Ideal for singles or couples seeking a peaceful setting with excellent access to nature and amenities. Enjoy shared use of the expansive backyard with covered patio area perfect for relaxing or entertaining outdoors. Steps to Lake Ontario, Marie Curtis Park, Colonel Samuel Smith Park, waterfront trails, transit, and more. Street parking available. Please note: basement unit is non-retrofit. (id:35762)
Red House Realty
607 - 36 Zorra Street
Toronto, Ontario
Welcome to 36 Zorra, The Ultimate In Urban Living. Amazing Opportunity To Live In The Heart Of The Vibrant South Etobicoke Community. Oversize Floor To Ceiling Windows, 9 Foot Smooth Ceilings, Ensuite Laundry, Spacious Bedrooms, & Beautiful Views. Incredible Building Amenities Include Rooftop Pool Deck, Sauna, Fitness Centre, BBQ Area, Games Room, 24/7 Concierge & Guest Rooms. (id:35762)
P2 Realty Inc.
109 - 36 Zorra Street
Toronto, Ontario
Welcome to 36 Zorra, The Ultimate In Urban Living. Amazing Opportunity To Live In The Heart Of The Vibrant South Etobicoke Community. Oversize Floor To Ceiling Windows, 9 Foot Smooth Ceilings, Ensuite Laundry, Spacious Bedrooms, & Beautiful Views. Incredible Building Amenities Include Rooftop Pool Deck, Sauna, Fitness Centre, BBQ Area, Games Room, 24/7 Concierge & Guest Rooms. (id:35762)
P2 Realty Inc.
1965 Jans Boulevard
Innisfil, Ontario
This Stunning, Spacious Home Offers Over 3,840 Sq. Ft. Of Living Space, Featuring Five Generously Sized Bedrooms And Four Bathrooms. Each Bedroom Enjoys Access To An Ensuite, Including Two Primary Suites One With A Private 5-Piece Ensuite And Another Connected To A Shared Jack And Jill 4-Piece Bath. Two Bedrooms Also Feature Walkouts To Balconies, Offering Charming Street Views. A Bright And Serene Muskoka Room Off The Kitchen Overlooks The Backyard, While The Elegant Dining Room Includes A Butlers Pantry, Complemented By An Additional Pantry Near The Kitchen For Extra Storage. The Inviting Family Room Seamlessly Flows Into The Breakfast Area, Creating A Warm And Welcoming Atmosphere. Built With Premium 2x6 Construction And Enhanced With $$$$ In Builder Upgrades, This Home Also Boasts A Walkout Deck For Outdoor Enjoyment. Conveniently Located Within Walking Distance Of Schools, Shopping, And Essential Amenities, It Perfectly Blends Comfort, Convenience, And The Charm Of A Sought-After Beach Community Lifestyle. (id:35762)
Homelife/future Realty Inc.
Bsmt - 1074 Orenda Street
Pickering, Ontario
***ALL INCLUSIVE BASEMENT APARTMENT*** Beautifully Finished 2-Bedroom, 1-Bathroom Basement Apartment With All Utilities and Internet Included! The Unit Has A Private, Separate Entrance And A Cozy Layout, With Modern Finishes Throughout. Convenient Access To Local Amenities. This Residence Is Perfect For Professionals Or A Young Family Looking For A Clean, Contemporary Home In A Desirable Location. (id:35762)
Royal LePage Ignite Realty
1902 - 150 East Liberty Street
Toronto, Ontario
One bedroom plus den Liberty Place condo with northwest city views. This 640 sq ft unit features a spacious living/dining area with walkout to 59 sq ft balcony. The den is ideal for a home office area. One premium parking space beside elevator vestible is included, as well as a locker on the same floor as the suite. This location offers convenient access to Liberty Village Park, grocery shopping, restaurants, cafes, and TTC. (id:35762)
Sotheby's International Realty Canada
705 - 112 King Street E
Hamilton, Ontario
Welcome to this beautifully upgraded 2-bedroom, 2-bathroom condo with 850 sq ft of stylish, carpet-free living in the heart of downtown Hamilton. Nestled within the historic Royal Connaught, this residence perfectly blends timeless architecture with modern elegance. This bright and airy corner suite features soaring ceilings, expansive windows, and a Juliette balcony that invites natural light and lake views. The spacious primary suite offers a walk-in closet and ensuite bath. Additional conveniences include in-suite laundry, one underground parking spot, and a locker for added storage. Residents enjoy access to world-class building amenities, including a fully equipped gym, media room, party room, and a stunning rooftop terrace with BBQs, lush landscaping, fireplace features, and comfortable seating areas. 24-hour on-site security ensures peace of mind. Located in Hamilton's vibrant downtown core, you're just steps from trendy restaurants, boutique shops, the GO Station, HSR transit, and all urban conveniences. (id:35762)
RE/MAX Escarpment Realty Inc.
705 - 112 King Street E
Hamilton, Ontario
Welcome to this beautifully upgraded 2 bedroom, 2 bathroom condo with 850 sq ft of stylish, carpet-free living in the heart of downtown Hamilton. Nestled within historical Royal Connaught, this residence perfectly blends timeless architecture with modern elegance. This bright and airy corner suite features soaring ceilings, expansive windows, and a Juliette balcony that invites natural light and lake views. The spacious primary suite offers a walk-in closet and ensuite bath. Additional conveniences include in-suite laundry, one underground parking spot, and a locker for added storage. Residents enjoy access to world-class building amenities, including a fully equipped gym, media room, party room, and a stunning rooftop terrace with BBQs, lush landscaping, fireplace features, and comfortable seating areas. 24 hour on site security ensures peace of mind. Located in Hamilton's vibrant downtown core, you're just steps from trendy restaurants, boutique shops, the GO station, HSR Transit and all urban conveniences. (id:35762)
RE/MAX Escarpment Realty Inc.
2 - 70 Tanoak Drive
London North, Ontario
Welcome to one of North London's most desirable communities! This stunning home blends comfort, style, and thoughtful upgrades in every corner, offering plenty of space for both everyday living and entertaining. The main floor features a bright open-concept design with a cozy gas fireplace and a custom kitchen complete with quartz countertops, backsplash, custom cabinetry, stainless steel appliances, and an under-mount sink. From the dining area, step out to your private composite deck, fitted with a custom awning and overlooking quiet green space-perfect for morning coffee or evenings with friends. Upstairs, the primary suite is a true retreat with a tray ceiling, a large walk-in closet, and a spa-like 5-piece ensuite featuring a soaker tub and a glass-enclosed shower with custom tile. The fully finished lower level expands your living space with a spacious great room featuring a custom accent wall, a third bedroom, bathroom, laundry, and abundant storage. A dedicated fitness area and a generous recreation room provide endless flexibility, making it ideal for guests, hobbies, or family fun. Recent updates include professional paint throughout, hand-scraped hardwood and luxury flooring on both levels, upgraded easy-close cabinetry, intricate tile work, and professional landscaping. An oversized double garage with inside entry and a fenced yard add convenience and curb appeal. Ideally located just steps from excellent schools, parks, trails, and shopping, this home combines elegance, functionality, and a low-maintenance lifestyle in one of London's premier neighborhoods. Whether you're hosting a dinner party, relaxing in your backyard oasis, or exploring nearby amenities, this property truly has it all and is move-in ready for its next owner. Don't miss the chance to call this gorgeous home your own schedule your showing today! (id:35762)
Homelife/miracle Realty Ltd
69 Heatherdale Drive
Brampton, Ontario
A Must See!! Location!! Location!! Fully Renovated Total 3950 Sq Ft Detached House With Above Ground 2631 Sq Ft Plus 1315 Sq Ft Legal Basement Absolutely Stunning Stone/Brick 4+3 Bedroom Detached Home Fronting To School, Main Floor Features A Combined Living/Dining Area Leading Into Brand New Open Concept Kitchen + Family Room With Gas Fireplace, Pot-Lights, Hardwood Floor, California Shutters, Kitchen With S/S Appliances, Modern Counters Top, Breakfast Area Overlooking The Backyard, Park And Trees, Second Floor With Additional Master-Bedroom With 5Pc Ensuite & W/I Closet, With 3 Larger Bedroom And Legal Basement With Separate Entrance To Fully Finished 3 Bedroom Basement. Large Driveway Easily Accommodate 4 Cars Close To Schools, Bus Stop, Plaza, Parks, Community Centre, Just Minutes To Mount Pleasant Go Station & Hwy 401, Hwy 407 & Hwy 410 And Much More... (id:35762)
Homelife/future Realty Inc.
22 Birchlea Avenue
Toronto, Ontario
For Lease Spacious Bungalow in Prime Long Branch on a 50 x 130 Ft Lot. Welcome to this charming and well-maintained brick bungalow, perfectly situated on a quiet residential street south of Lake Shore Blvd. in highly desirable Long Branch. Set on a massive lot, this home offers comfort, space, and convenience in an unbeatable location just steps from the lake, Marie Curtis Park and beach, Colonel Samuel Smith Park, yacht clubs, bike trails, and transit. The main level features a practical 2-bedroom layout with bright living spaces and shared laundry. Outside, enjoy a private driveway with parking for multiple vehicles and an expansive backyard with a covered patio area perfect for outdoor dining, lounging, or entertaining. Offering the best of both tranquility and urban convenience, this property is just minutes to shops, restaurants, schools, GO Transit, and highways. A rare opportunity to lease a home with this much space, charm, and lifestyle potential in one of Toronto's most sought-after lakefront communities. (id:35762)
Red House Realty
7292 Redfox Road
Mississauga, Ontario
Discover This Beautifully Updated 3+2 Bedroom Bungalow Nestled In The Heart Of Malton's Most Desirable Community, Just Minutes From Pearson Airport And Malton GO Station. Perfectly Situated Near Airport Road And Morning Star Drive, This Home Offers A Blend Of Comfort, Style, And Investment Potential. Step Inside Through Elegant Double Doors To Find A Bright Open-Concept Living And Dining Area That Walks Out To A Charming Balcony. The Spacious Kitchen Features A Cozy Breakfast Nook, While Fresh Paint, Stylish Light Fixtures, And Brand-New Flooring Create A Modern, Carpet-Free Interior. This Home Also Boasts A Fully Finished Ground-Level Walk-Out Basement Apartment With Separate Glass Door Entrance, Large Windows, A Spacious Living Room, Kitchen, Bathroom, And Laundry An Ideal Setup For Extended Families Or A Fantastic Rental Income Opportunity. The Backyard Is Perfect For Gatherings, Complete With A Brand-New 100-Meter Wooden Fence. Parking Is Never An Issue With A One-Car Garage Plus Space For Up To Five Vehicles. Surrounded By Schools, Shopping Plazas, Transit, And Places Of Worship Including A Gurudwara, Mosque, And Church, This Property Truly Offers Unmatched Convenience. Designed For Large Families And Entertainers Alike, Its A Rare Chance To Own A Stylish, Spacious Home With Impressive Income Potential In A Prime Malton Location. (id:35762)
Exp Realty
RE/MAX Gold Realty Inc.
7585 Wrenwood Crescent
Mississauga, Ontario
Beautiful 4 bedroom and 2 bedroom finished basement. New kitchen main floor new hardwood. One of the biggest backyard (pie shaped) big driveway with 8 car parking. Prime location near bus transit, highway, Westwood mall near school, grocery store, community centre, walking distance to church and income generating property $4200. Good opportunity for first time home buyers or investors, Price to sell beautiful house. Motivated seller (id:35762)
Homelife Silvercity Realty Inc.
1105 - 80 Esther Lorrie Drive
Toronto, Ontario
Bright And Functional 2 Bed + Den Condo With West-Facing Exposure, Offering Stunning Natural Light, Sunset Views & Large Windows In Both The Living Area And Bedrooms. Located Just Minutes From All Major 400 Series Highways. The Open-Concept Layout Includes A Modern Kitchen With A Breakfast Bar Island Which Also Offers A Built-In Sink. The Primary Bedroom Features A Private 3 Piece Ensuite &The Versatile Den Is Perfect For Remote Workers To Use As A Home Office. Stylish Laminate Flooring Runs Throughout This Carpet Free Unit. Enjoy The Convenience Of Ensuite Stackable Laundry And Plenty Of Visitor Parking In The Underground Garage. Top-Tier Amenities Include A Fully Equipped Gym, Indoor Swimming Pool, Party Room, And A Rooftop Patio With BBQs And Skyline Views Ideal For Entertaining And Relaxing. (id:35762)
Fortune Homes Realty Inc.
7226 Torrisdale Lane
Mississauga, Ontario
Welcome to 7226 Torrisdale Lane - a bright, fully renovated from top to bottom over $95K spent * 3 bedroom, 3-bath semi-detached home nestled in the highly desirable Levi Creek enclave of Meadowvale Village, Mississauga. Offering a perfect balance of style, comfort, and functionality, this home is ideal for growing families or anyone seeking a move-in ready property in a premium location. Located just minutes from top-rated public, Catholic, and French Immersion schools, and nature trails, the home also offers convenient access to shopping, public transit, Meadowvale GO Station, and Highways 401 & 407 The interior showcases new hardwood floors, a new furnace and A/C, and a beautifully updated kitchen featuring quartz countertops, a marble backsplash, stainless steel appliances, a gas stove, and an upgraded range hood. Renovated bathrooms and new windows throughout enhance the home's refined comfort and modern appeal. Shows 10++ (id:35762)
Royal LePage Ignite Realty
25 Handel Street
Toronto, Ontario
Charming Detached Bungalow with In-Law Potential in Prime Rockcliffe-Smythe Location! Welcome to this beautifully maintained 2+1 bedroom detached bungalow nestled in the desirable Rockcliffe-Smythe neighborhood of Toronto. Situated on a quiet, family-friendly street, this home offers a perfect blend of modern comfort, functionality, and future potential. Step inside to find a warm and inviting main floor layout with spacious principal rooms and abundant natural light. The updated kitchen with brand new stainless steel appliances features modern finishes and overlooks a bright dining area, perfect for family gatherings. Walk out from the lower level to a private backyard oasis complete with a gazebo, ideal for entertaining or relaxing on warm summer evenings. The interlock driveway offers great curb appeal and parking for multiple vehicles, plus there's an electric car charging plug for eco-conscious living. The finished basement boasts a walk out entrance, a large recreation room, an additional bedroom, kitchen and a full bathroom, offering in-law suite potential or rental income opportunity. Located close to schools, parks, public transit, golf and shopping, this is a fantastic opportunity for families, smart sizers or investors alike. Highlights: 2+1 Bedrooms | 2 full Bathrooms Finished Walk-Out Basement with In-Law Capability Interlock Driveway & EV Charging Plug Quiet Street in Vibrant Rockcliffe Community Dont miss your chance to own a solid home with modern features in a family friendly growing neighborhood! (id:35762)
Royal LePage Signature Realty
324 Tampa Drive
Georgina, Ontario
Welcome to this spacious 3 bedroom home with awesome curb appeal. All updated in 2016; all new electrical, new plumbing, new bathroom, new insulation, garage, metal roof, 2 sheds complete with electrical and a workshop. Backyard oasis with wrap around deck and heated Kayak pool and deck, new pool cover 2025, Driveway re-sealed 2025, New hot water tank 2022, (parts & labor warranty) New Furnace 2022 (parts & labor warranty), all new LED lights thru-out. Just steps from Lake Simcoe w/optional neighbourhood beach access, breathtaking waterfront views, top rated schools, Catholic & Public schools, 3 playgrounds within 20 minutes, transit stop within 6 minutes. Minutes to shopping and restaurants & Hwy 404 makes it a short drive into Toronto making it ideal for commuting for those looking for a quiet and peaceful place that will allow you to escape the hustle and bustle of the city. (id:35762)
RE/MAX Crossroads Realty Inc.
19 Callander Crescent
New Tecumseth, Ontario
Welcome to 19 Callander Crescent, a beautifully updated 3 bedroom, 2.5 bath detached home in a sought-after family-friendly neighbourhood of Alliston. This move-in ready property has been completely refreshed with modern finishes and thoughtful updates throughout. The main floor features a bright open-concept living room and kitchen, perfect for everyday living and entertaining. The kitchen boasts brand-new appliances, ample cabinetry, and modern finishes, with a seamless flow to the backyard. A separate dining room offers the perfect setting for family dinners or hosting guests. Upstairs, discover three spacious bedrooms, including a primary retreat with a 4-piece ensuite and walk-in closet. Two additional bedrooms share a full bathroom, providing comfort and convenience for the whole family. The newly finished basement is a true highlight, featuring a large L-shaped rec room with dual mode pot lights, LVP flooring, and a sleek modern design ideal for a home theatre, playroom, or home office. Step outside to a large, freshly painted deck, perfect for barbecues, entertaining, or simply relaxing in your private backyard. Additional features include updated bathrooms, a convenient main floor powder room, and fresh paint throughout. Located in a desirable community, close to schools, parks, shopping, and all amenities this home checks all the boxes! Don't miss your chance to own this beautifully updated home in Alliston! (id:35762)
Royal LePage Real Estate Services Ltd.
12 Nelson Street
New Tecumseth, Ontario
Welcome to this beautifully maintained century home, perfectly nestled in the vibrant community of Alliston. Full of timeless charm and character, this inviting residence offers a warm and welcoming atmosphere. Featuring 3 bedrooms, and 1 Bathroom. The detached garage offers convenience and additional storage, ideal for your hobbies or workshop needs. The mature lot offers privacy and a nice space for entertaining. With its unique blend of historic charm and everyday functionality, this home is a true gem. Walking distance to downtown, shops, restaurants and schools. Located close to the Honda, The Hospital and easy access out of town for commuting. Home has a metal roof, wrap around deck, large driveway with side by side parking. (id:35762)
Coldwell Banker Ronan Realty
68 Collier Crescent
Markham, Ontario
Spacious And Modern Semi-Detached Home In The Highly Sought-After Wismer Community At 68 Collier Crescent. Minutes Walk To The Top-Ranked Donald Cousens Public School And Bur Oak Secondary School. Bright And Airy Layout With A Contemporary Open-Concept Floor Plan. Featuring Three Spacious Bedrooms Including A Primary Suite With A Stylish 4-Piece Ensuite And Walk-In Closet. Upgraded Kitchen Boasts Quartz Countertops, Newer Stainless Steel Appliances, And Separate Breakfast Area With Walk-Out To Deck. Durable Laminate Flooring Throughout The Main Level And Convenient Direct Access To The Garage. Situated Close To YRT & GO Transit, Major Shopping Destinations Like Markville Mall, Greensborough Plaza, Scenic Parks, Dining Options, And All Essential Amenities. (id:35762)
Avion Realty Inc.
542 William Street
Cambridge, Ontario
Welcome to 542 William Street, a timeless character home nestled in the heart of Preston, offering the perfect blend of charm, space, and location. This solidly built 3-bedroom home is brimming with warmth and character, from its inviting curb appeal to its thoughtfully designed interior. Step inside to find a bright and airy living room, a spacious dining room, and a welcoming eat-in kitchen. Upstairs, a versatile bonus room awaits ideal for a home office or additional bedroom. The standout feature is the expansive private backyard a rare find in town. Whether you're hosting summer barbecues or simply unwinding under the stars, this outdoor space will quickly become your personal retreat. All this comes with an unbeatable location, just steps from schools, parks, the outdoor pool, and downtown Preston's shops and restaurants. With over 2,400 sq. ft. of finished living space, this home offers not just a place to live, but a lifestyle. (id:35762)
RE/MAX Twin City Realty Inc.
159 Claymore Crescent
Oshawa, Ontario
Beautiful 2-bedroom, 1-washroom detached Basement level home available for lease in one of Oshawa's most sought-after communities.Features a fully upgraded kitchen with a center island, spacious layout, and modern finishes.Conveniently located close to schools, grocery stores, banks, restaurants, and more.Includes stove, fridge, and separate laundry. (id:35762)
Homelife/future Realty Inc.
2540 Hibiscus Drive E
Pickering, Ontario
Welcome to this brand-new corner detached home in a calm and family-friendly Pickering neighborhood. Featuring an open-concept main floor with generous living space, ample kitchen storage, and direct backyard views from the family room. Enjoy a serene park view right from the bedroom windows. Upstairs offers 4 spacious bedrooms, including a primary with large windows and a walk-in closet. Convenient third-floor laundry, plenty of natural light throughout the home, and a side entry from the garage add to the functionality. Easy access to the basement from the main floor. A perfect blend of style, comfort, and practicality-ready for your family to move in and enjoy! (id:35762)
Royal LePage Terrequity Realty
512 - 205 The Donway W
Toronto, Ontario
Welcome to The Hemingway, a highly sough after condo building in the heart of Don Mills. Across from Shops At Don Mills. 649 Sq Ft, one bedroom plus den. Close to all amenities. 24 Hour Concierge, Indoor Pool, Sauna, Whirlpool, Gym, Party Room, Rooftop Garden. One parking spot and one locker are included. (id:35762)
Homelife Frontier Realty Inc.
2604 - 15 Greenview Avenue
Toronto, Ontario
Yonge & Finch Spacious 2 Bedroom Unit * Upscale Building And Amenities * Unobstructed South East Views, Granite Countertop * Indoor Pool * Guest Suites * Gym * Billard Rm * Golf Shooting Range * Sauna * 24Hrs Concierge * Steps To Subway/Ttc/Yrt/Viva * Close To Many Restaurants And Shopping (id:35762)
Prompton Real Estate Services Corp.
235 Netherby Lane
Kitchener, Ontario
"Town House In A Well Established Huron Village Community In Kitchener freshly paint, Close To The Intersection of Huron Rd And Fisher-Hallman Rd). Approx. k Sq. Ft as a builder plan . Upgrade Features, Laminate Floor For The Second Floor. Main Ground Floor Entrance With Den/Office Space And Access To The Garage, 2 Parking Spots. Close To Access To The 401, All Amenities, Schools, Playgrounds, Community Recreation And Shopping. (id:35762)
RE/MAX Real Estate Centre Inc.
100 Folgate Crescent
Brampton, Ontario
Welcome to this stunning 5-year-old detached home built by Marycroft Homes, This Malibu model features spacious 4-bedroom, 4-bathroomhome offers over 2,200 sq. ft. of thoughtfully designed living space, perfect for modern family living. Over $70,000 spent in builder upgrades,including elegant hardwood floors, upgraded staircase with iron pickets, stylish pot lights, extended kitchen cabinetry, and high-end stainlesssteel appliances.Each bedroom has access to a bathroom, offering comfort and convenience for the whole family. Ideally located close toschools, parks, and major highways, this home combines luxury with practicality in a family-friendly community.Dont miss your chance to ownthis beautiful home! (id:35762)
RE/MAX Community Realty Inc.

