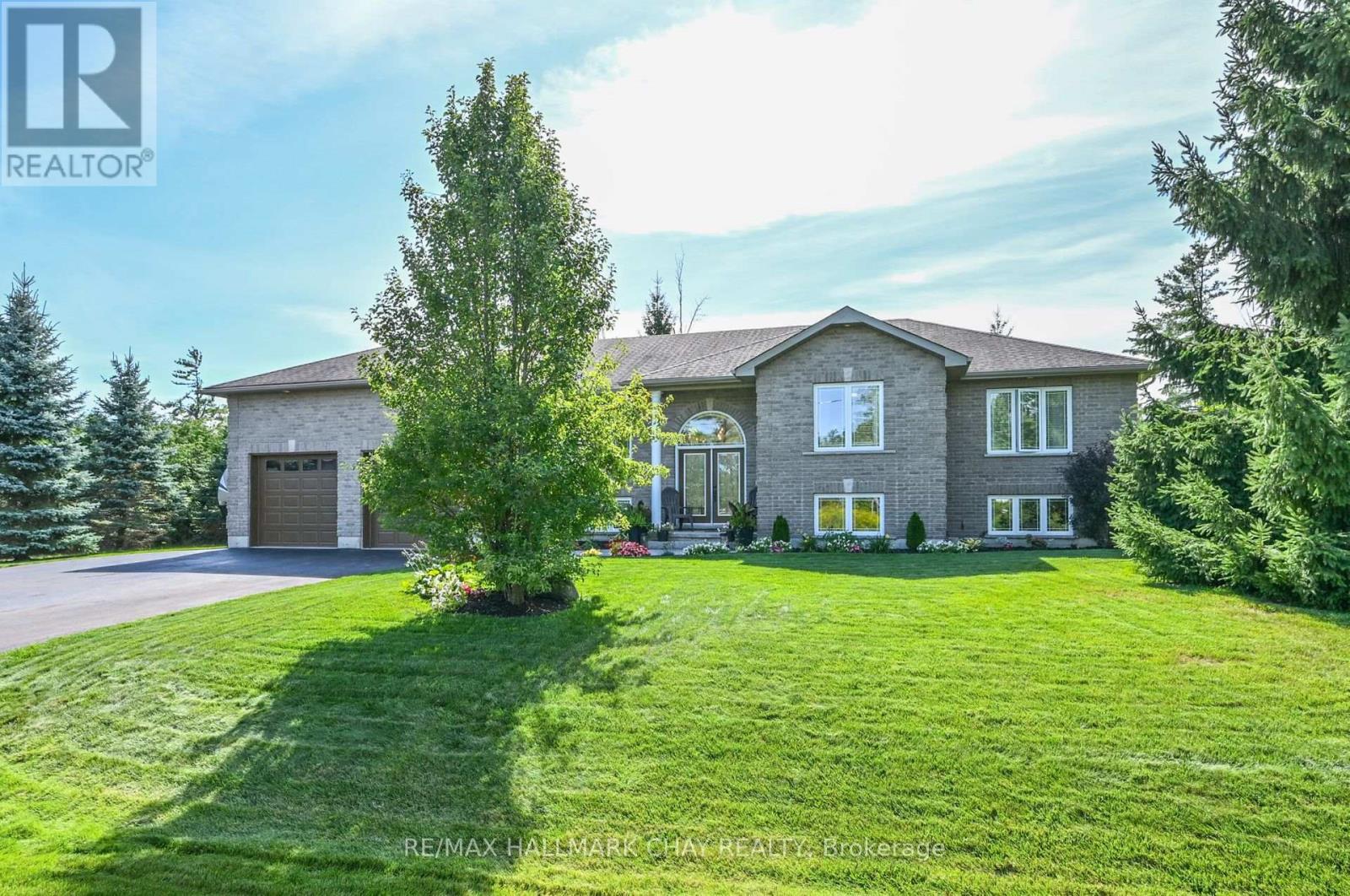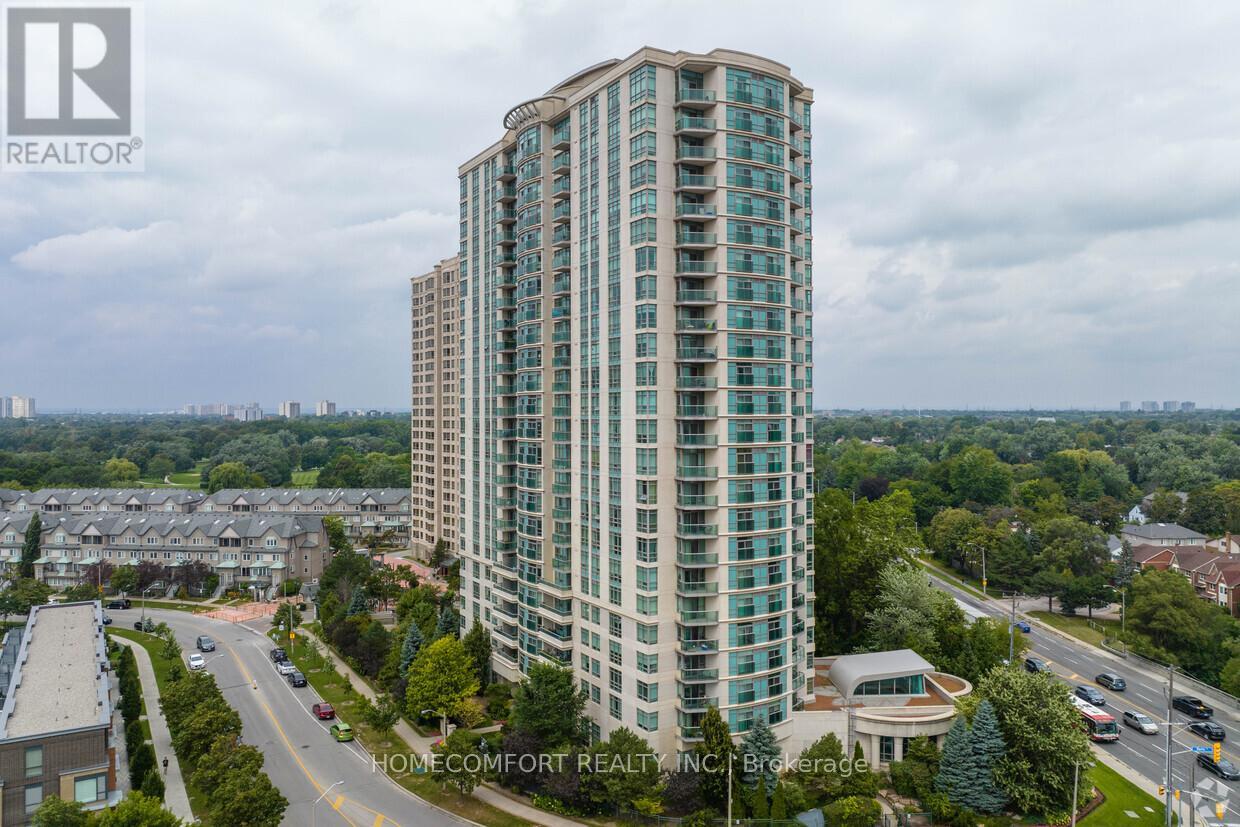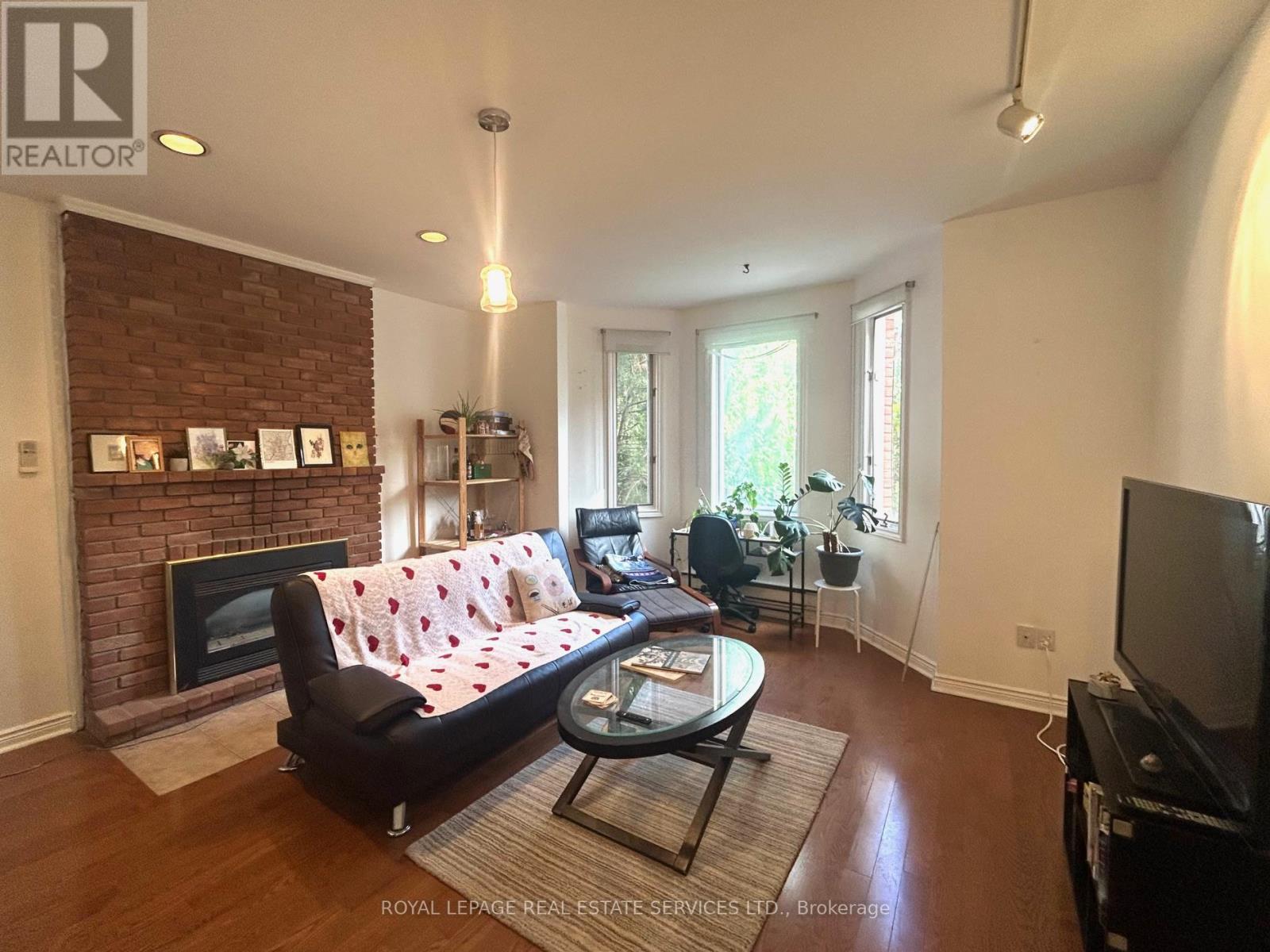45 Cameron Street
Springwater, Ontario
Welcome to this elegant 2-storey home nestled in the prestigious Stonemanor Woods community. This Yorkwood 'Maple model' offers 2,383 sq ft of beautifully finished living space, including a professionally finished basement, KOHO salt water in-ground pool, and custom cabinetry. The home boasts engineered hardwood throughout the main floor, custom-built-in shelving in the family room, soaring 9-foot ceilings, and an open-concept layout with ample natural lighting. The kitchen is an entertainer's dream with S/S appliances and granite countertops, a spacious eat-in kitchen with a center island, perfect for family gatherings. The second floor has 3 well-appointed bedrooms and 2 full baths. The primary master suite is a true retreat, featuring generous his and her closets, a luxurious ensuite with an elegant glass shower, and a relaxing jacuzzi tub, perfect for unwinding after a long day. The beautifully finished lower level boasts a spacious family room and a fourth bedroom, complete with a modern three-piece bathroom. Additionally, this home offers the convenience of a main-level laundry room, thoughtfully designed with ample storage and direct access to the garage, making everyday living both efficient and enjoyable. Situated on a premium 41 x 141 ft lot with southern exposure, step into your private backyard oasis featuring a 14 x 28 Koho Saltwater Pool complete with a built-in waterfall feature with LED lights. The outdoor area is designed for enjoyment, featuring a composite deck, professional landscaping, and an irrigation system - ideal for outdoor entertaining and relaxation. For added convenience, there is also a pool and a garden shed. Pride of ownership is evident throughout this home. Enjoy life in this quiet, countryside neighborhood just minutes from Barrie Hill Farms, Snow Valley Ski Resort, Vespra Hills Golf Club, and Scenic walking trails. Experience the perfect balance of luxury, comfort, and location! (id:35762)
Royal LePage First Contact Realty
12 Symond Avenue
Oro-Medonte, Ontario
Welcome to this stunning executive bungalow nestled in a sought-after neighbourhood just a short walk from the shores of Lake Simcoe! Set on a private, mature lot, this beautifully appointed home combines luxury, comfort, and convenience, perfect for discerning buyers seeking upscale living in a prime location. Step inside to discover a spacious and elegantly designed interior, featuring high end finishes and upscale decor throughout. The heart of the home is a gorgeous, chef inspired kitchen complete with a large island- ideal for entertaining and everyday family living. With a total of 5 bedrooms, including a versatile nanny suite or in law accommodation, this home offers exceptional flexibility for multi-generational living or guests. The lower level also provides ample space for recreation and relaxation. Step outside to your backyard oasis, where you will find a manicured yard complete with a large private deck, hot tub, and mature trees offering both beauty and privacy-perfect for hosting or unwinding after a long day. Centrally located with easy access to both Barrie and Orillia, this home offers the perfect blend of peaceful lakeside living and urban convenience. This immaculate one owner home shows pride of ownership throughout, and is in one of the area's most desirable communities. Truly a must see! (id:35762)
RE/MAX Hallmark Chay Realty
823 - 238 Bonis Avenue
Toronto, Ontario
Luxurious Condo By Tridel "Legends At Tam O'Shanter". 1 bedroom with 1 parking and 1 locker. Lots of natural light. Beautiful North West Exposure. Granite Countertop With Breakfast Bar. 3 floor-to-ceiling windows. Excellent facilities include an Exercise Room, Indoor Pool, Party Room, Sauna, and 24-hour Concierge. Super convenient location, Steps to TTC, Library, Agincourt Mall, Walmart, No Frills, Shoppers Drug Mart, LCBO, Beer Store, Restaurant, Medical building, Go Transit. Close to Tam O'Shanter golf court, tennis court, free Toronto community centre, school, and HWY 401. (id:35762)
Homecomfort Realty Inc.
503 - 345 Wheat Boom Drive
Oakville, Ontario
2-bedroom, 2-full-bathroom suite at the prestigious MINTO building * One underground car parking with EV charge * 1 locker * Designed to elevate your lifestyle, this 800-square-foot residence blends modern sophistication with ultimate comfort | An additional 88-square-foot private balcony seamlessly extends your living space, perfect for relaxing or entertaining. * Gourmet kitchen, featuring stainless steel appliances, granite countertops, and a sleek, contemporary design * The wide-plank laminate flooring and soaring ceilings enhance the sense of space and style.* Experience world-class amenities within the MINTO building, offering residents an elevated standard of living. * Vibrant North Oakville neighborhood, surrounded by an eclectic mix of top-rated schools, boutique shops, dining options, and everyday conveniences. Commuters will appreciate the easy access to major highways, while nature enthusiasts can explore the nearby walking trails. 2nd Parking Available at Extra Cost. (id:35762)
Highland Realty
Lower - 1566 Cuthbert Avenue
Mississauga, Ontario
Beautiful Open Concept Walk Out Basement In The Highly Sought After Rarely Available Community Of East Credit. Located in Central Mississauga, Updated Washroom, Very Well Maintained, Enjoy the Privacy Back Yard. Close to UTM, Go Station, Public Transportation, Restaurants, Supermarket, Coffee shops, All Amenities, Good Schools. Minutes To Shopping Malls, Credit Valley Hospital, Hwy 401, 403 and More. (id:35762)
Highland Realty
3 - 48 Pine Crest Road
Toronto, Ontario
Prime High Park area, a charming 2nd floor large 1 bedroom + 4pc bathroom apartment with approx. 800 sqft. is located in a quiet multi-unit building, hardwood flooring for living & dining and bedrooms. Bright & Large open concept living and dining room with a bay window and a wall mounted air -condition, gas fireplace. Primer bedroom comes with a sliding door directly walk out to private large sized balcony with unobstructive beautiful ravine view. A separate kitchen offers a window out look the backyard with extra cabinet organizer. This apartment located at the desirable quiet neighborhood, walking distance to subway, TTC and High Park, Bloor West Village, Grocery, Shopping, Restaurants and Cafes. Convenient access to Down Town and all amenities. Gas and Hydro are separate meters tenant responsible for the cost. One parking is available for $85/month. (id:35762)
Royal LePage Real Estate Services Ltd.
2003 - 335 Rathburn Road W
Mississauga, Ontario
Step into Unit 2003 at Universal Condominiums a bright and spacious 2-bedroom suite offering over 800 sq. ft. of practical living. The open concept layout is filled with natural light from floor-to-ceiling windows and leads out to a private balcony, perfect for enjoying the view. The modern kitchen is equipped with stainless steel appliances, granite counters, and a breakfast bar. The primary bedroom includes a walk-in closet and direct access to the 4-piece bath, while the second bedroom makes an ideal guest room or home office. This unit includes a parking spot and a separate locker. Residents enjoy outstanding amenities such as a 24-hour concierge, fitness centre, pool, hot tub, sauna, theatre, bowling lanes, party room, tennis courts, guest suites, and more. All this just steps from Square One, Sheridan College, restaurants, shopping, transit, and with quick highway access. Move-in ready and waiting for you! (id:35762)
Red House Realty
113 Bedale Crescent
Markham, Ontario
** SPACIOUS & Freshly Painted Link-Detached 2-Storey Home, 3 BR 3 BATH, Large Finished Basement With Walk-out, Excellent Location, Steps To TTC on Steels Ave. & Birchmount Rd. Large Living Room, Spacious Kitchen with Walk-out To 16X12 Feet Wooden Enclosed Deck, Hardwood Floors in All 3 Bedrooms and Living/Dining Room, Large Finished Basement with 3-piece Bath and Walk-out To 17X12 Feet Enclosed Deck! Potential For In-law Apartment in the Basement With Separate Entrance! Located in a Family Oriented Neighborhood! Single-car Garage with a Lage Spacious Double Driveway for 4 Cars (About 880 Sq. Ft. Paved Driveway), No Sidewalk! Large Backyard With Storage and a BBQ Hut! Easy To Show (Lockbox)! Don't Miss It! (id:35762)
RE/MAX Crossroads Realty Inc.
1530 Bloor Street
Clarington, Ontario
The Bluebell model condo tonwhouse by National homes is reasonably priced to sell and thishome is about 1.5 years new. Surrounded by newly build & Mature communities in desirable area of Courtice. Very ideal home for small family or investors. This property is close to allamenities and HWY 401 and close distance to everything. Features S/S appliances and attachedgarage. Very affordable price for 1st time home buyer and is available for quick closing. (id:35762)
Century 21 Legacy Ltd.
4 Belair Place
New Tecumseth, Ontario
Quiet cul de sac location! This is the popular Renoir bungalow, on a valued court location with parking for 3 cars. Many features included in this home include a spacious eat-in kitchen, cathedral ceiling in the living/dining room, bay window, gas fireplace, walkout to the rear deck (maintenance free composite deck boards). The main floor primary bedroom has a large walk-in closet and 3pc ensuite bath. Don't miss the raised feature area as a possible hobby or reading nook. The finished basement enjoys a large family room (with wet bar and built in cabinets), a second gas fireplace, guest bedroom, 4pc bath, office/den and plenty of storage space plus a cold room under the front porch. Upgrades included; rich dark hardwood flooring, California shutters, shingles and gas furnace in 2020, central vac, water softener and garage door opener in 2022, hand rail at the front steps. (id:35762)
Sutton Group Incentive Realty Inc.
Entire Bsmt - 10 Coleridge Ave Avenue
Toronto, Ontario
Must See! Best Deal! Free Internet! Quite Spacious! Unique Location! Very Close To All Amenities! University, School, Shopping Center, Subway, TTC, Etc. Street Parking! Please Do Not Miss It! Thank You Very Much! (id:35762)
Jdl Realty Inc.
609 - 2727 Yonge Street
Toronto, Ontario
Welcome Home to the Residences of Lawrence Park! An elegant, well-proportioned, 1,400sqft split-plan, 2 beds, 2 full baths home offers a gorgeous West-facing view which drenches the atmosphere in beautiful sun that you can enjoy inside or out on your full-span balcony. Located in one of Torontos most desirable areas every amenity you can dream of is practically in walking distance. The Primary boasts a spacious oasis Ensuite bathroom, walk-in closet, and another entrance to the balcony. The separate & large dining room is perfect for your family dinners. The open-concept great-room/living room features an eat-in & efficient kitchen, loads of cupboard space, stainless steel fridge, stainless steel dishwasher, built-in wall oven & convection microwave, with a sleek, separate cooktop on custom stone counters. 2 Individual Heating & Cooling Units keep the home cool or warm in 2 zones for ultimate comfort. Plaster Crown Moulding adorns the ceilings incl coffered entrance details leading to the beautiful living spaces, making this home inviting & classic. The buildings stunning light-filled central atrium, w/ friendly & helpful residents, incl multiple elevators, mean your travels in & out are always stress-free, beautiful & quick. This well-managed & meticulously maintained boutique building offers an amazing Guest Suite, indoor pool, whirlpool, exercise room, large library, cards/bridge room & an incredible party room which opens to a roof-top terrace complete with gardens, plenty of seating & sunning areas, clean & free to use bbqs, w/ separate Kosher grills! Having only 7 floors, your new home also includes plenty of visitor parking underground, amazing 24-7 Concierge services, incredibly managed building, 1 parking space w/ a very large storage room in one location. Bonus includes a plug/power receptacle in the storage room for your extra freezer or fridge! Upgrades Include: Toilets, Vanity, KitchFaucet, Designer Light Fixtures, Custom Roller Blinds Living & Primary (id:35762)
RE/MAX Hallmark Realty Ltd.












