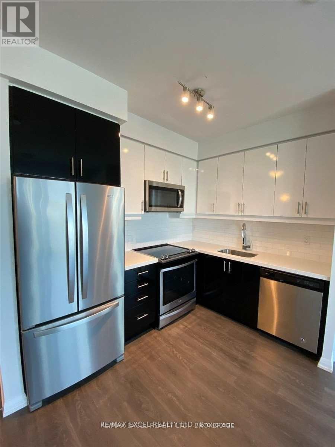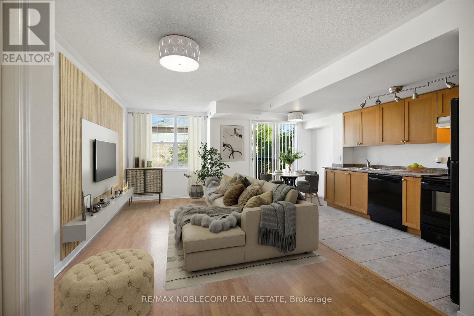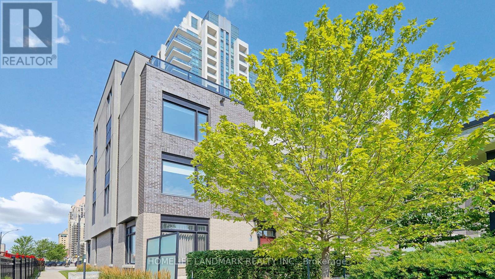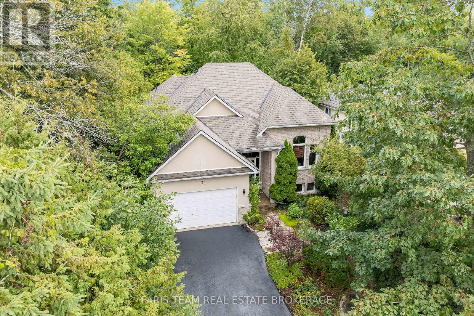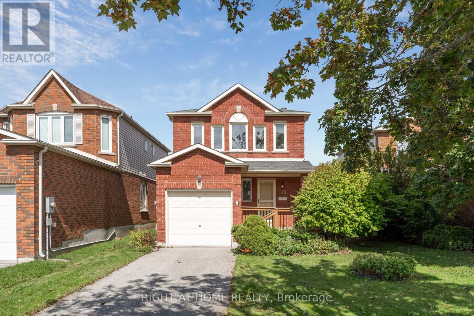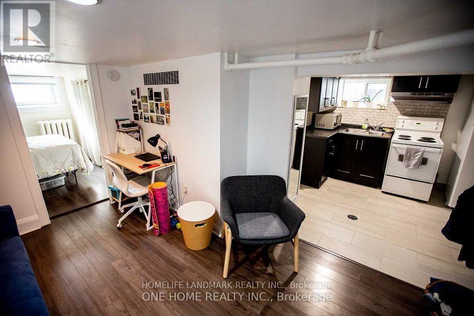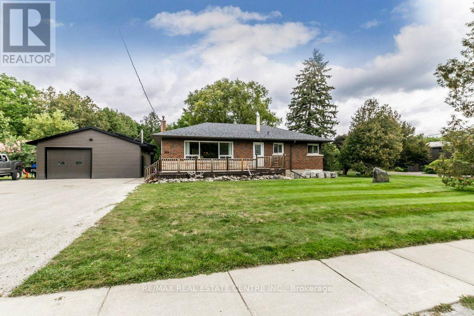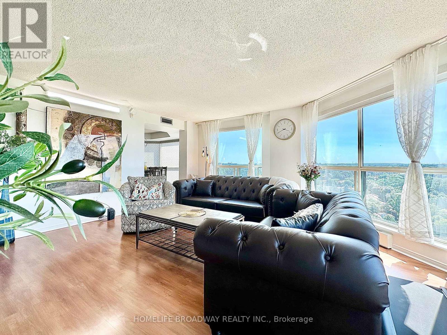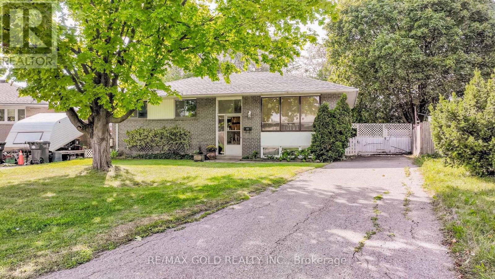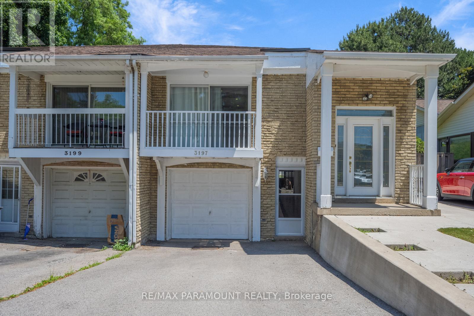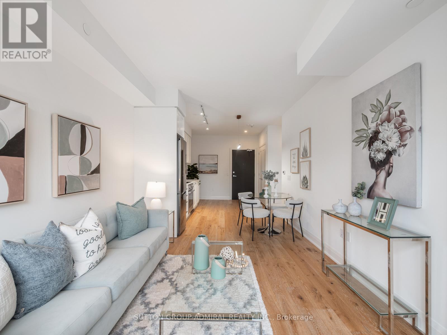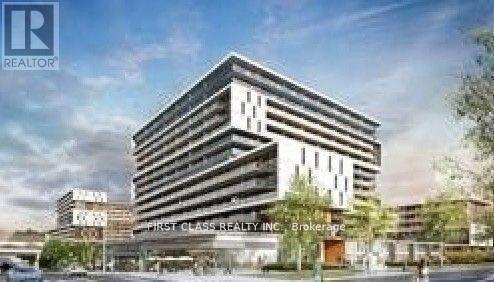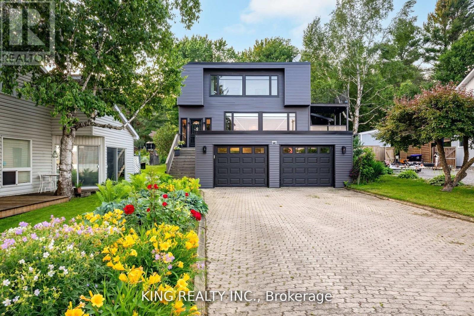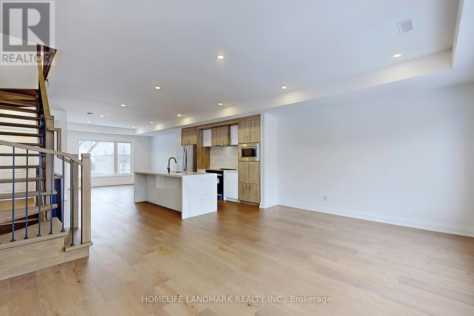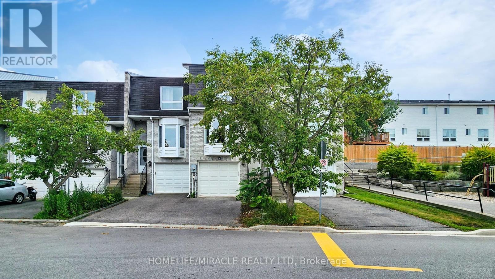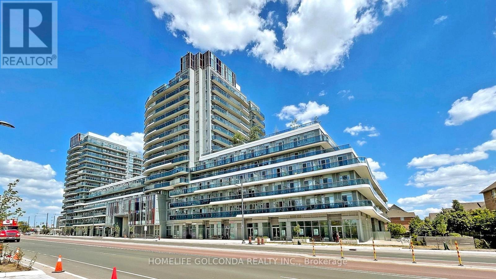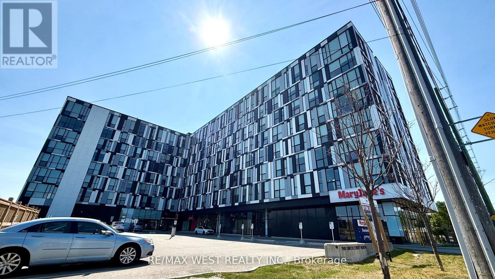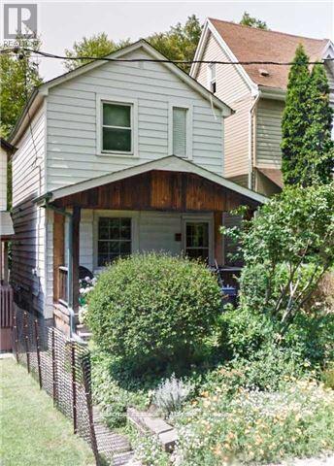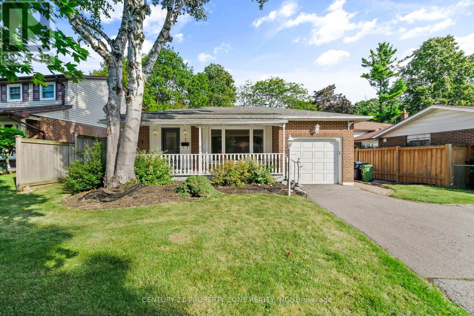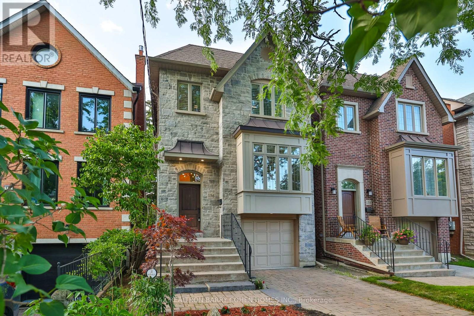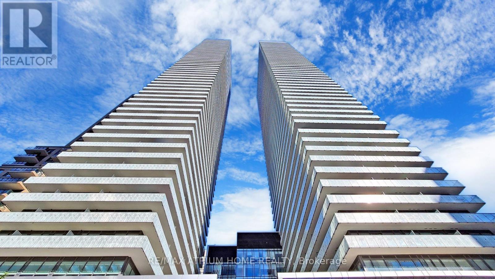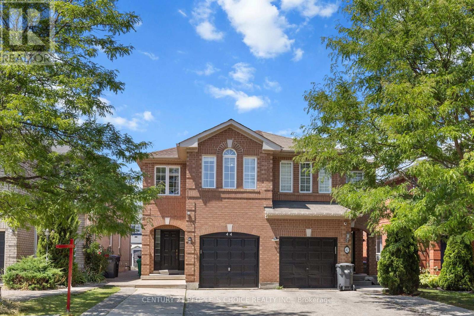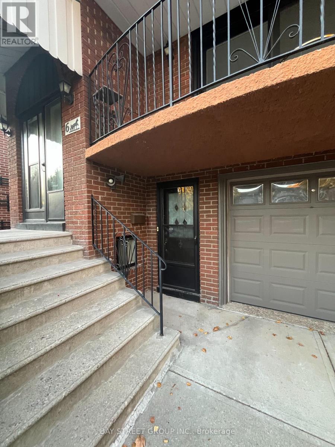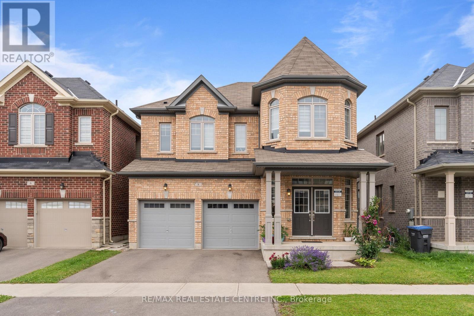44 Del Ray Crescent
Wasaga Beach, Ontario
Excellent Opportunity To Rent Out Brand New Built Beautiful 4 Bedroom & 4 Bathroom Freehold 2Storey Detach house In The High Demand Area Of South Wasaga Beach, Available Immediately. Open Concept Floor Plan To Entertain Any Of Your Daily Routines. Huge Windows Throughout The House For Extra Sunlight Even In Winter Months. Two Bedrooms Have Their Ensuite Bath, Carpet Floor in the Bedroom for Comfort & Luxury And Chef's Dream Kitchen With Stainless Steel Appliances Along With Granite Counter Top. Easy Entrance Thru The Main Foyer & The Built-in Garage. Long Driveway, Easily Park 2 Cars Plus 2 Car Parking In Garage. Close To Schools, Grocery Stores, Shopping Center, Public Transit And Much More. (id:35762)
Singhteam Realty Inc.
814 - 7895 Jane Street
Vaughan, Ontario
** 2 Bedroom 2 Bathroom With Parking And Locker In Vmc Area** Large Balcony With Unobstructed Quiet North Views , 9Ft Smooth Ceilings, Upgraded Kitchen, Full Sized Appliances, 7.5Inch Laminate Flooring. Split bedroom layout, no wasted space, ideal layout. Amazing Amenities: 24Hr Concierge, Exercise Room, Party Room, Games, Room, Theatre Room, Tech Lounge, Plenty Of Visitor Parking. Steps To Vmc Subway, Yrt, Hwy 407/400, Restaurants And Shopping. Easy Subway Ride To Downtown Toronto, York U, Yorkdale. Short Go Bus Ride To Airport. ***Parking Spot And Locker Included, both close to elevator!*** Vacant, Available Immediately** (id:35762)
RE/MAX Excel Realty Ltd.
311 - 45 Strangford Lane
Toronto, Ontario
Spacious 2 bedroom 2.5 bath layout offering 1,098 sq ft of comfortable living. Bright open concept main floor with combined living and dining area and walkout to a private balcony, ideal for morning coffee or relaxing evenings. Primary bedroom includes a 4pc ensuite and generous closet space while the second bedroom is well sized with plenty of natural light. Freshly painted and carpet free throughout, left as a blank canvas for buyers to customize with flooring of their choice. Carpet quote available if desired. Ensuite laundry and one parking spot included. Conveniently located close to schools, TTC bus service, Warden subway station, restaurants, and groceries including No Frills just 450m away. An excellent opportunity for first time buyers, downsizers, or investors seeking low maintenance living in a well connected community. Property, Chattels & Fixtures Being Sold In As-Is Condition. (id:35762)
RE/MAX Noblecorp Real Estate
808 - 223 Jackson Street W
Hamilton, Ontario
Welcome to 223 Jackson St W! Fully renovated 1 bed, 1 bath suite located in the heart of Hamilton. Bright and functional floorplan offers a spacious living area with sliding doors leading to a large private balcony. Brand new kitchen complete with stainless steel fridge, stove, built-in microwave, sleek white cabinetry, and quartz countertops. Underground parking is available, laundry is on-site, and all utilities including heat, hydro, and water are included, making this the perfect blend of modern style and convenience in a prime location. Close proximity to all amenities; great schools, parks, restaurants, Hospital, community centres & public transit. (id:35762)
RE/MAX Realty Services Inc.
7 - 4080 Parkside Village Drive
Mississauga, Ontario
A Must See Home! End-unit Townhouse in the Heart of Mississauga! Welcome to this rare 3-Bedroom 3-Bathroom end-unit townhouse with largeprivate rooftop terrace and 2-underground parking offering the perfect blend of space, style, and location. 9 Ft ceiling and Total 2255sf(1740sf +165sf patio + 317sf terrace + 33 balc) is almost the largest TH in this street! Enjoy a beautiful open view with a brand-new city park being builtright beside your home - a fantastic bonus for families and future value! The spacious rooftop terrace is perfect for relaxing or entertaining. Themodern kitchen includes upgraded appliances and quartz countertops. The primary bedroom features a private ensuite, while two additional bedrooms offer flexibility for guests, kids, or a home office. Location!!! Just steps from Square One, Sheridan College, HWY 401/403/407/410, transit/GO station, this location is second to none. Don't miss this rare opportunity to own a stylish, spacious corner townhouse in one ofMississauga most desirable neighborhoods. Schedule your showing today! (id:35762)
Homelife Landmark Realty Inc.
75 62nd Street S
Wasaga Beach, Ontario
Top 5 Reasons You Will Love This Home: 1) Just 500 metres from the sandy shores of Wasaga Beach and Georgian Bay, with a traffic light for safe crossings, perfect for walking, biking, or driving to nearby grocery stores, cafes, restaurants, and everyday conveniences, plus, enjoy quick connections to Collingwood, Blue Mountain, Barrie, Toronto, and the GTA 2) Enjoy the high 9 ceilings throughout and a dramatic 11 ceiling by the three front-facing windows in the front living room creating a bright, welcoming atmosphere, with the open-concept design seamlessly connecting the living room, complete with a cozy gas fireplace to the dining area and modern kitchen, perfect for both relaxed family living and entertaining 3) A true chef's delight with stainless-steel appliances, a butcher block countertop, a classic subway tiled backsplash, and tall cabinetry with crown moulding detailing, meanwhile the adjoining dining room features walkout access to the deck, enhancing indoor and outdoor living with ease 4) The primary suite delivers a walk-in closet, a beautifully updated 4-piece ensuite, and French doors opening to the deck, while the main level also includes a second bedroom, a full bathroom, and laundry room, alongside the fully finished basement which expands the living space with two additional bedrooms, a 3-piece bathroom, and a spacious recreation room with a gas fireplace 5) Relax in your serene, tree-lined backyard featuring a multi-tier deck with glass railings, a hot tub, and a gazebo, whether its morning coffee or evenings after the beach or ski hill, this fully fenced yard is the ultimate private retreat. 1,424 above grade sq.ft. plus a finished basement. (id:35762)
Faris Team Real Estate Brokerage
115 Laidlaw Drive
Barrie, Ontario
This well-kept 3-bedroom, 2-storey home is a great chance to get into the market in a growing and welcoming community. With several recent updates, its move-in ready and perfect for families, first-time buyers, or anyone looking for a solid home in a great location.The home has been freshly painted and features brand-new blinds throughout. New carpet has been added to the stairs, and the entire second floor has new flooring, giving the space a clean and updated feel. Door handles have also been replaced, and the primary bedroom now includes pot lights, adding extra brightness and comfort.Upstairs, you'll find three good-sized bedrooms, offering plenty of space for family, guests, or a home office. The home also includes a spacious driveway with lots of room for parking.Located in a good neighbourhood, you're close to schools, parks, shopping, restaurants, and other everyday amenities. Its a great location for families and anyone who wants convenience without giving up comfort.This is a great opportunity to own a home in a growing area and become part of a great community. Don't miss your chance! (id:35762)
Right At Home Realty
504 - 281 Woodbridge Avenue
Vaughan, Ontario
Beautiful 1 Bedroom, 1 Bath, In Market Lane. This Nice, Clean, Spacious Unit With Great Layout Includes 1 Parking And 1 Locker. Den May Be Used As Another Bedroom. Private Balcony Overlooking Court Yard Enclosed With Hookup For Bbq. Laminated Floors Throughout, Granite Counter Tops, Stainless Steel Appliances. Walk To Transit, Shops, Library And Banks. Fantastic Location! (id:35762)
Royal LePage Maximum Realty
Ph110 - 8960 Jane Street
Vaughan, Ontario
Welcome to Charisma on the Park South Tower Executive Penthouse Collection. This rarely offered 2-bedroom, 2.5-bath residence spans 1,504 sq. ft. of sophisticated living space with 10ft. ceilings and floor-to-ceiling windows, creating a light-filled, airy ambiance through out. The primary suite features a spa-inspired 4-piece ensuite and walk-in closet, while the secondary bedroom also includes its own ensuite and walk-in closet, offering both comfort and privacy. The chef-inspired kitchen showcases quartz countertops, a sleek oversized island, and premium full-size stainless steel appliances perfect for both everyday living and entertaining. A separate laundry room with front-load washer/dryer adds practicality to the elegant layout. Step out to your private open terrace and balcony, where sweeping, panoramic views provide an ideal backdrop for entertaining, family gatherings, or quiet relaxation. Enjoy resort-style amenities including an outdoor pool, rooftop terrace, state-of-the-art gym, yoga studio, theatre room, billiards lounge, pet spa, and more. Perfectly located, you are just steps from Vaughan Mills, the TTC subway, top restaurants, and Highways 400 & 407, ensuring the ultimate in convenience. This Penthouse represents a rare opportunity to own one of Vaughan's most coveted addresses, offering a seamless blend of luxury, lifestyle, and location. (id:35762)
Century 21 People's Choice Realty Inc.
67 Cryderman Lane
Clarington, Ontario
You fall in love with this beautiful move-in-ready home just steps from Lake Ontario in one of Bowmanvilles most desirable newer communities! This detached (link) home offers comfort, style, and lifestyle appeal in a peaceful family-friendly neighbourhood. Here's why this home is a must-see:(1) Prime lake-side location: Just a 2-minute walk to Lake Ontario and scenic waterfront trailsperfect for nature lovers and outdoor enthusiasts. Plus, you're just a few minutes to schools, shopping, parks, and have easy access to Hwy 401.(2) Bright, open-concept main floor: Elegant hardwood floors, large windows, and a sliding walk-out to a private backyard create a perfect space for entertaining or relaxing.(3) Modern chefs kitchen: Features white cabinetry, stainless steel appliances, an island with breakfast bar, and stylish finishes that will impress any home cook.(4) Spacious bedrooms & luxury ensuite: Includes 3 generous bedrooms, a grey hardwood staircase, and a stunning primary suite with walk-in closet and spa-like 5-piece ensuite with dual sinks, soaker tub, and glass shower.(5) Future-ready basement & parking: Unfinished basement ready for your personal touchideal for a rec room, studio, office, or rental setup. Plus, enjoy a 1-car garage with interior access and a 3-car driveway with no sidewalk!This gorgeous home is perfect for first-time home buyers or anyone looking to enjoy lakeside living with modern comforts in a growing community. --->> A Must-See Home Near the Lake! <<--- ** This is a linked property.** (id:35762)
Royal LePage Terra Realty
3035 - 68 Corporate Drive
Toronto, Ontario
Step into luxury living at 68 Corporate Dr! This stylishly upgraded 1 Bedroom + Den suite offers 651 sq ft of smartly designed space on a high floor with breathtaking south-facing views of Lake Ontario and the Scarborough skyline. As an end unit, it boasts two oversized windows that fill the home with natural light and create an airy, almost bay-window atmosphere. Recent updates include smooth painted ceilings and walls, refreshed kitchen cabinets with new knobs, upgraded faucets in the kitchen and bathroom vanity, and modern light fixtures throughout. The versatile den makes for a perfect home office or guest space. Enjoy sunrises in the distance and the convenience of being steps to Scarborough Town Centre, TTC, GO Transit, and quick 401 access. The low, all-inclusive maintenance fee covers hydro, water, heat, AC, and access to resort-style amenities: indoor/outdoor pools, fitness centre, tennis, squash, badminton, bowling alley, billiards, table tennis, library, party & games rooms, BBQ area, car wash, and more. A well-managed Tridel building delivering exceptional lifestyle, value, and convenience. (id:35762)
Elixir Real Estate Inc.
245 Sammon Avenue
Toronto, Ontario
Seperate entrance, whole basement appartment unit, with kitchen, bathroom, Quiet Street In East York Near Donlands And Danforth. Steps To The Ttc And Shops Of The Danforth. Detached Garage With Nice Sized Backyard. (id:35762)
Homelife Landmark Realty Inc.
1315 - 87 Peter Street
Toronto, Ontario
Immerse yourself in the epitome of luxury living with this exquisite corner executive suite located in the heart of the vibrant downtown entertainment district. This stunning and rarely available southeast-facing unit boasts a functional layout with three spacious bedrooms and two beautifully appointed bathrooms, offering an abundance of natural light throughout its generous 825 square feet. Indulge in the opulence of the building's luxurious amenities, which include a serene water spa, inviting hot tub, rejuvenating massage beds, captivating water walls, a co-edsteam room, a sophisticated billiards lounge, an elegant dining room, an inviting outdoor terrace, a stylish party room complete with a well-stocked bar, a state-of-the-art gym and yoga centre, and much more. With 9-foot ceilings gracing every room, the suite exudes an airy and open ambiance. The gourmet kitchen, equipped with top-of-the-line stainless steel appliances, sets the stage for culinary excellence& unforgettable. (id:35762)
Aimhome Realty Inc.
112 York Street
Guelph/eramosa, Ontario
Gorgeous upgraded open concept brick bungalow with a huge garage/workshop on half an acre in picturesque village of Eden Mills. The expansive eat-in kitchen is enhanced with rich cabinetry with undermount lighting, stunning granite counters with farm-style sink inset, stone backsplash, and movable island. Stainless steel built-in microwave, built-in oven, countertop range, stainless steel hood fan and stainless steel refrigerator. The kitchen overlooks the vast living room with huge picture window. Rich hardwood floors and barn beam accents compliment the main floor with huge primary bedroom, second bedroom and a renovated four piece bathroom with heated floors and luxurious ceramics. The lower level offers a huge recreation room, spacious bedroom and a recent three piece washroom with built-in laundry. Lots of storage available in the utility room and in the furnace room. The massive garage/workshop has 220 amp power, room for more than four vehicles and a second garage door to the side opening to the private backyard oasis. Notable features: new propane furnace and water heater (December 2024), waterproofed basement, 125 amp house panel, attic insulation (June 2024), new bathroom/laundry room (October 2024), new soffits, facia and eavestrough on house and shop (June 2024), 500 sq.ft. addition to shop (June 2024), new siding on shop (June 2024). A truly awesome opportunity to live in a quiet village setting. (id:35762)
RE/MAX Real Estate Centre Inc.
709 - 135 Hillcrest Avenue
Mississauga, Ontario
Sun soaked west facing unit with stunning sunset views in the heart of Mississauga. Low maintenance fees. Spacious walk in closet. Solarium can be used as an office or a kids room. Stainless steel appliances and double sink in the modern kitchen with lots of storage space. Amenities include 24/7 security, gym, party room, dedicated tennis court, squash court, viewing room, games room, billiard room, barbecue area, ample parking for visitors. GO station and future LRT at walking distance from doorstep. Minutes away from Square One mall, parks and recreation, hospital, library, places of worship, schools and major highways make this a very desirable and convenient location. (id:35762)
Kingsway Real Estate
Basement - 26 Boathouse Road
Brampton, Ontario
Well Kept Beautiful 2 Bedrooms Basement for Rent with separate Entrance. Tenant will pay 25 percent of all utilities. Separate laundry, One car parking. (id:35762)
RE/MAX Gold Realty Inc.
1709 - 2155 Burnhamthorpe Road W
Mississauga, Ontario
Peaceful And Breathtaking Panoramic Sunset Views From This Luxurious, Spacious And Naturally Bright 1200+ sqft Corner Unit Located Within The Super Safe 3.5 Acres Gated Community In Erin Mills! Yes, This Freshly Painted 2 Bedroom 2 Full Bathroom Unit Includes Two Parking Spaces, 1 Locker Storage Space And Access To A Private Recreation Centre For Residence! Nearby High Ranking Schools and U of T Mississauga! Convenience Is Key With Walmart Supercentre And Many More Stores Just Across The Street! Steps To South Common Mall, Public Transportation Minutes From 403 And The Qew. Many Upgrades Have Been Done To The Unit Within The Past Couple Of Years, Including Newer Quartz Kitchen Countertops And Backsplash, Both Bathrooms' Flooring, Some Faucets + Sinks And Some Light Fixtures, 2nd Bedroom Mirrored Closet Doors, Entire Unit's Windows With Premium Window Coverings, High-end Customized Built-Ins In Primary Walk-in Closet And 2nd Bedroom Closet. Enjoy Life At The Rec Centre With Usage Of The Indoor Pool, Hot Tub, Sauna, Gym, Basketball/Squash Courts. Feel Safe With 24 Hours Security At The Gatehouse. Maintenance Fees Includes Rogers Highspeed Internet, Cable TV, Hydro, Water, Heat, Air Conditioning, Common Elements and Building Insurance. This Property Is Ready For You To Move-In And Enjoy! Definitely Worth To Take A Look In Person! MOTIVATED SELLERS! (id:35762)
Homelife Broadway Realty Inc.
32 Penbridge Circle
Brampton, Ontario
Magnificent Show Stopper Home! Bright & Spacious 3 Bedroom Fully Detached Home With A Modern Lay-out Located In The Most High Demand Area of Fletchers Meadow. Freshly Painted With Neutral Colors, This Home Features Impressive double-door entryway, Open Concept Living & Dining, Pot-lights, Eat-in Spacious Kitchen With Breakfast Area Offering Tons of Natural Light, Fully Fenced Backyard With Huge Wooden Deck Perfect For Entertaining, Oak Staircase, All Great Sized bedrooms, Master with ensuite and w/i closet. Walking Distance To Schools, Community Center, Bus Stop, Park, plazas, & More. (id:35762)
Royal LePage Platinum Realty
43 Alexandria Crescent
Brampton, Ontario
Welcome to 43 Alexandria CRES: Well Maintained Beautiful Raised Bungalow with NO House at the Back, Backs onto Park Offers Warm Welcoming Atmosphere with Great Curb Appeal Close to Go Station Located on 110' Deep Lot Features Bright and Spacious Formal Living Room Overlooks to Large Manicure Front Yard Through Picture Window...Family Sized Dining Area Overlooks Large Eat in Kitchen with Breakfast Area...Large Backyard with Deck Perfect for Family BBQs & Get Togethers with Manicured Garden Area for Relaxing Summer...Perfect for Outdoor Entertainment with Storage Shed...3 + 1 Generous Sized Bedrooms; 2 Full Washrooms...Finished Basement with Large Rec Room/1 Bedroom/Full Washroom Great for Growing Family or Can be used as In Law Suite with Lots of Potential... Driveway with 4 Parking Space...Ready to Move in Home Close to All Amenities: Schools, Go Station, Transit, Hwy407/410 and much more!! (id:35762)
RE/MAX Gold Realty Inc.
3197 Candela Drive
Mississauga, Ontario
Experience the ideal combination of comfort and potential in this well-maintained semi-detached home. The main level offers a bright and functional layout, featuring three spacious bedrooms, a modern kitchen with a cozy breakfast area, in-unit laundry, a powder room, and a full bathroom. The open-concept living and dining area extends effortlessly to a private balcony, perfect for relaxation or entertaining. Stylish updates include new laminate flooring and beautifully finished wooden stairs. The lower level boasts a fully self-contained 1-bedroom walk-out apartment with a separate entrance, complete with a full 4-piece bathroom and a comfortable living space ideal for extended family or rental income. Conveniently located just minutes from the QEW, Highways 403 and 410, schools, shopping centres, supermarkets, and multiple public transit options. (id:35762)
RE/MAX Paramount Realty
218 - 293 The Kingsway
Toronto, Ontario
Welcome to 293 The Kingsway #218, a stunning suite in one of Etobicoke's most luxurious condominium developments. This freshly painted unit features a 1 Bed - 1 Bath functional layout enhanced by Bristol Oak engineered hardwood floors and floor-to-ceiling windows that flood the space with natural light. Step onto your private balcony with south west views to unwind or entertain. The modern kitchen boasts stainless steel appliances, sleek cabinetry, and a stylish herringbone glass backsplash. Enjoy A+ amenities including 24-hour concierge service, a gym, a party/meeting/game room, and an expansive rooftop terrace perfect for gatherings. Located minutes from Bloor West Village, Humbertown Shopping Centre, and scenic bike trails, with cafes, parks, and transit right at your doorstep, this is upscale urban living at its best! (id:35762)
Sutton Group-Admiral Realty Inc.
808 - 160 Flemington Road
Toronto, Ontario
One Bedroom Plus Den In Yorkdale Condos, Practical Layout. Large Terrace With Unobstructed View. Step To The Ttc, Yorkdale Mall. Minutes To Hwy 401 & Allen Expressway. 10 Mins North To York U 13 Mins South To U of T & 20 Mins South To Ryerson Steps To Yorkdale Mall Gourmet Restaurants Entertainment & Urban Convenience. (id:35762)
First Class Realty Inc.
49 Timbertop Crescent
Brampton, Ontario
End unit townhouse, feels like a semi, this 3 bedroom home is suitable for the discerning buyer. Open concept, living and dining room, eat in kitchen, with hardwood floors. Oak stairs lead to an oversized primary bedroom, with ensuite bath and walk in closet and 2 generous size bedrooms. Separate entrance leads to finished basement, suitable for the large family. Conveniently located steps from local schools, shopping, parks and other amenities. (id:35762)
Exp Realty
353 Cosburn Crescent
Burlington, Ontario
A rare opportunity to own a cozy side-split home with a beautiful swimming pool in a highly sought-after neighborhood at an affordable price! Nestled on a large 70.13 ft x 115.45 ft lot in the coveted Shoreacres community, this property offers endless potential: renovate, update, or build your dream home! Step outside to a luxurious wooden deck with a pergola that leads to a stunning pool, all within a fully fenced backyard perfect for family gatherings and entertaining friends. Enjoy being just minutes from the lake, which offers scenic waterfront views, parks, and endless outdoor activities. Conveniently located near top-rated schools, shopping, dining, and essential amenities. Just a short drive to Downtown Burlington. Quick access to the QEW, Appleby GO Station, and public transit makes commuting a breeze. (id:35762)
Century 21 Heritage Group Ltd.
137 - 5530 Glen Erin Drive
Mississauga, Ontario
Welcome to your spacious, bright 3-storey townhome in the heart of Central Erin Mills! This freshly painted home offers the perfect blend of comfort, convenience, and style. With 3 bedrooms, two 4-piece bathrooms, and 2 powder rooms, enjoy direct sunlight both morning and afternoon. The open-concept living/dining area features hardwood floors and pot lights throughout, leading to a renovated kitchen with quartz counters, ample cabinets, and a breakfast area with a walk-out deck. The primary bedroom features a 4-piece en-suite and a walk-in closet. The ground-level family room opens to the backyard patio, perfect for summer BBQs. Enjoy indoor access to the house from the garage during winter. Close to parks, restaurants, and shopping. Don't miss this incredible townhome! (id:35762)
Royal LePage Signature Realty
1907 - 33 Elm Drive W
Mississauga, Ontario
Welcome to the well-managed, contemporary Daniels Building at City One Condos, located in the heart of Mississauga's City Center. Thisbuilding has won numerous awards. Hardwood floor in living space, modern kitchen, a spacious primary bedroom with a 4-piece, a largebalcony with amazing views of city, and a separate den with french doors are just a few of the suite's many impressive features. ExcellentLocation: Transportation Nearby, Easy Access to 403/QEW/Go Station, and Short Distance to Square One (id:35762)
Exp Realty
Upper - 165 Symington Avenue
Toronto, Ontario
Bright and spacious 1-bedroom upper-floor unit in Toronto's Junction Triangle, featuring a large living room, eat-in kitchen, bathroom with water softener, and a private porch with dedicated entrance and foyer. This unit is move-in ready with modern appliances, including a Bosch washer/dryer, dishwasher, A/C, plus all utilities, and high-speed internet. Unbeatable transit access, steps to bus routes, and walking distance to Lansdowne, Dundas West, Bloor GO, and UP Express for quick commutes downtown or to Pearson. Surrounded by parks, schools, grocery stores, cafés, and all the shops and dining of the Junction Triangle and Roncesvalles Village. Furnished unit available pls inquire. (id:35762)
Royal LePage Signature Realty
602 Champlain Road
Tiny, Ontario
Welcome to your ideal waterfront escape on the shores of the outer harbour, with direct access to Georgian Bay. This private, year-round home offers over 4,000 sq ft (2,900 sq ft above grade) with 3+1 bedrooms, perfect for families or guests. Enjoy stunning views from the second-floor family room, a spacious kitchen with granite countertops, and open living and dining areas. Step outside to your private dock for boating, fishing, or relaxing by the water. After a day outdoors, unwind in the hot tub or gather around the bonfire. Whether for full-time living or a seasonal getaway, this home has it all. (id:35762)
Psr
Upper - 35 Persica Street
Richmond Hill, Ontario
Welcome To Your Dream Home - Large End Unit Townhouse, Only 1+ Year New. This Elegant Modern Home is in One Of The Most Convenient Neighbourhoods Of Richmond Hill. Built With Highest Standard, Greatest Attention to Details, and Finest Materials. Open Concept Layout, Tall Ceiling (9 foot Ceiling on Both Living and Bedroom Level), Large Windows In All Rooms, Tons of Natural Lights, Modern Finishes Will Create An Unparalleled Living Experience. Massive Kitchen Island W Waterfall & Matching Backsplash, Open Riser Oak Staircase, Upgraded Hardwood Flooring, Upgraded Fixtures, Upper Floor Laundry, Pot Lights Throughout. This is The House You Can Truly Call Your Home! (id:35762)
Homelife Landmark Realty Inc.
210 - 3621 Highway 7 Road E
Markham, Ontario
This professionally appointed office space is ideally situated in a high-demand building, perfect for established businesses and professionals. It offers convenient access for clients and customers with abundant underground and outdoor parking, as well as an elevator and handicap accessibility. Located just minutes from the 407 and 404 highways, it provides easy connections to Toronto and surrounding suburbs. The building is centrally located next to Markham's Municipal Offices, major shopping centres, hotels, restaurants, and a high school, with thousands of new residential units planned for the area. (id:35762)
Homelife/miracle Realty Ltd
4 William Curtis Circle
Newmarket, Ontario
LOCATION.. LOCATION.. LOCATION... Prime Location in a Quiet, Family-Friendly Setting! This charming and well-cared-for townhouse is tucked away in a peaceful, low-traffic pocket of the Leslie Glen area-perfect for families. Enjoy the convenience of low monthly fees and a location just minutes from Hwy 404, schools, parks, and everyday essentials.The bright, open layout includes a combined living and dining area ideal for relaxing or entertaining, a sleek eat-in kitchen, and a tastefully renovated main floor washroom. Direct entry from the garage adds ease, with bonus storage space included. The private, fully enclosed backyard is perfect for outdoor enjoyment.Thousands spent in the house as follow: Fences 2024 (2 Sides), Bedroom #2 laminate floor 2024, Stove (LG) May 2025, Washer 2021, Furnace 2023 ($5000), Garage door chains in 2023.Show with confidence, your clients will love it. (id:35762)
Homelife/miracle Realty Ltd
83 Lundy's Lane
Newmarket, Ontario
Be the first to live in this fully renovated home in the heart of Newmarket! Enjoy the main and second floors only, featuring 3 spacious bedrooms with a bright open layout. Everything is brand new, including the kitchen with all new appliances, flooring, and finishes. Separate laundry for your convenience. Large backyard with inground pool (as is) and private driveway with carport parking. Prime location close to schools, parks, shopping, and transit. No one has lived here since the renovation move in and enjoy fresh, modern living! (id:35762)
Royal LePage Your Community Realty
334 - 9471 Yonge Street E
Richmond Hill, Ontario
Stunning Upscale One Bedroom Condo Suite with one parking & one locker in the Heart Of Richmond Hill .Open Concept Design with 9' Ceiling, New painting with Upgraded Modern Kitchen With Tall Upper Cabinets, Stainless Steel Appliances, Quartz Counter & Ceramic Backsplash. Floor To Ceiling Windows ,Private Courtyard Facing Balcony with East view. *24Hr Concierge, Fitness Studio, Spa & Steam Room, Indoor Pool, Movie Theatre & Game Room, Club/Bar, Lounge Area,Two terraces with BBQ, Guest Suites,Boardroom.Steps To Hillcrest Mall and Supermarket. (id:35762)
Homelife Golconda Realty Inc.
712 - 1900 Simcoe Street N
Oshawa, Ontario
Turnkey fully-furnished studio suite in the heart of North Oshawas university district! Perfect for investors or students, this fully furnished unit features a functional open-concept layout with large windows for natural light, modern finishes, a compact kitchen with stainless steel appliances, and in-unit laundry. Located just minutes from Ontario Tech University and Durham College, this building offers exceptional amenities including a gym, media and party rooms, study lounges, 24/7 concierge and unlimited high-speed internet. Ideal for hands-off investing or worry-free student living. (id:35762)
RE/MAX West Realty Inc.
RE/MAX Hallmark First Group Realty Ltd.
6 Boothroyd Avenue
Toronto, Ontario
Beautiful House for Rent (Main and 2nd Floor):- 2 Bedrooms and 1 Den- 1 room on the main floor could be used as a 3rd bedroom or office space.- Washer and Dryer in unit.- Nest Thermostat, Stove, Fridge, Range Hood, Dishwasher, All Window Coverings, and ExistingLight Fixtures.Steps to Gerrard Square. 10 Minutes Walk to Donlands TTC Subway Station. Located on a QuietCul-De-Sac in the Heart of the Desirable "Pocket". You have Great Proximity to Greek Town, Leslieville, Parks, Public Transit & Excellent Schools. (id:35762)
Century 21 Atria Realty Inc.
6 Tidmarsh Lane
Ajax, Ontario
Welcome to the pinnacle of luxury living in Ajax. This exquisite two-story residence offers 5 bedrooms, 3.5 bathrooms & 3370 sq ft above grade.The home features impressive ceiling heights up to 12' on the main flr & 9' in the bsmt. Elegant engineered hrdwood flooring extends through out the main & 2nd levels, while the kitchen showcases a stylish island. For added security, the residence includes a triple lock door. Currently in per-construction, this home presents the unique opportunity to select your own finishes. Additionally, the option to finish the basement allows for an expansion to 7 bedrooms and 4.5 bathrooms, adding 1226 sq ft of space. This enhances both the luxury and functionality of the home, bringing the total living area to 4596 sq ft. This home sits on ravine lot within two acres of lush land, surrounded by protected conservation areas and backing onto Duffins Creek. Designed with modern elegance and built to the highest standards. (id:35762)
RE/MAX Elite Real Estate
2 Tidmarsh Lane
Ajax, Ontario
Welcome to the pinnacle of luxury living in Ajax. This rare-to-find Bungaloft residence offers 3 bedrooms, 3.5 bathrooms, and 3,204 sq. ft. above grade. Featuring soaring ceiling heights up to 12' on the main floor and 9' in the basement the home is designed to impress. Elegant engineered hardwood flooring extends throughout the main and second levels, while the chef-inspired kitchen showcases a stylish island, perfect for both family living and entertaining. The main floor primary suite offers direct access to a spacious covered porch, while a triple-lock entry door adds an extra layer of security. Currently in pre-construction, this home presents the unique opportunity to select your own finishes. At the buyers cost, you also have the option to finish a rooftop terrace and have access from the second floor. The 14 ft. high garage ceiling, allowing the installation of a lift a rare feature for additional parking space. The finished basement option adds 1,403 sq. ft. of living space, expanding the home to 4 bedrooms and 4.5 bathrooms, for a total of 4,607 sq. ft. of luxurious living. Nestled on a private ravine lot, this property spans nearly two acres of lush land, surrounded by protected conservation areas and backing onto Duffin's Creek. Blending modern elegance with natural beauty, this residence is being built to the highest standards an extraordinary opportunity in one of Ajax's most sought-after locations. (id:35762)
RE/MAX Elite Real Estate
8 Tidmarsh Lane
Ajax, Ontario
Welcome to the pinnacle of luxury living in Ajax. This exquisite Bungalow offers 2 bedrooms, 2.5 bathrooms & offering over 2123 sq ft abovegrade. The home features impressive ceiling heights up to 12' on the main flr & 9 in the bsmt. Elegant engineered hrdwood flooring extendsthroughout the main levels, while the kitchen showcases a stylish island. For added security, the residence includes a triple lock door. Currentlyin pre-construction, this home presents the unique opportunity to select your own finishes. Additionally, the option to finish the basement allowsfor an expansion to 3 bedrooms and 3.5 bathrooms, adding 1,755 sq ft of space. This enhances both the luxury and functionality of the home,bringing the total living area to 3,878 sq ft.This home sits on ravine lot within two acres of lush land, surrounded by protected conservation areasand backing onto Duffins Creek. Designed with modern elegance and built to the highest standards. (id:35762)
RE/MAX Elite Real Estate
7 Rodarick Drive
Toronto, Ontario
Bright open-concept main floor with hardwood floors, crown mouldings, gas fireplace & large windows. Modern eat-in kitchen with granite counters, stainless steel appliances & breakfast bar. Spacious bedrooms, including a primary with en-suite & built-in closet.Finished basement with high ceilings, wood-burning fireplace, full bath, extra bedroom & plenty of storage. Incredible 55 ft pool-sized lot, perfect for entertaining & family fun.Located in a beautiful Port Union pocket just steps to Lake Ontario, trails, scenic parks & minutes to Rouge Hill GOStation for easy commuting. Nestled in a beautiful pocket of Port Union, surrounded by trails,parks, and close to nature and the waterfront.Hardflooring refinished in 2023. Featuring two fireplaces a gas fireplace on the main floor and a wood-burning fireplace in the basement. (id:35762)
Century 21 Property Zone Realty Inc.
1306 - 15 Richardson Street
Toronto, Ontario
Experience refined living at Empire Quay House, an exclusive address in Torontos prestigious waterfront community. This elegant 1-bedroom, 1-bathroom residence offers a sophisticated open-concept layout with large windows, flooding the suite with a ton of natural light. Prime Waterfront Location: Steps to Sugar Beach, Waterfront Innovation Centre, George Brown College Waterfront campus, St. Lawrence Market, Streetcar stop to Union Station, Joe Fresh, Shoppers Drug Mart and Torontos best dining, shopping, and cultural venues. Minutes to the Gardiner Expressway and TTC, with the city at your doorstep. This unit is perfect for professionals & students that desire to live in the exquisite waterfront neighbourhood. (id:35762)
Royal LePage Signature Realty
4904 - 251 Jarvis Street
Toronto, Ontario
Great unit with One Bedroom + Open Balcony. Functional Layout. Located In The Heart Of Downtown Toronto. Excellent Walk Score. Amazing Amenities. Fully Equipped Gym And Outdoor Swimming Pool. Steps Away From Eaton's Center, Ryerson University, George Brown College. Major Hospitals And Public Transportation! (id:35762)
Homelife New World Realty Inc.
1311 - 470 Front Street W
Toronto, Ontario
Welcome to this stunning modern 1-bedroom plus den condo at The Well by Tridel, offeringbreathtaking skyline views. This spacious, open-concept suite features a sleek kitchen equippedwith energy-efficient, 5-star stainless steel appliances, an integrated dishwasher, andcontemporary soft-close cabinetry. Enjoy 9-foot ceilings, laminate flooring throughout, a full-size washer and dryer, a glass-enclosed standing shower, and floor-to-ceiling windows withcoverings included. The generous bedroom offers plenty of space, while the versatile den caneasily serve as a separate room or home office. Exceptional building amenities include a partyroom, multimedia lounges, an outdoor terrace and lounge with BBQs, games room, rooftop pool andpatio, private dining room, fully equipped gym, dog run, sun deck, and more. Located just stepsfrom the Rogers Centre, CN Tower, public transit, subway stations, and the vibrantEntertainment and Financial Districts. (id:35762)
Century 21 Atria Realty Inc.
136 Bowood Avenue
Toronto, Ontario
Welcome to 136 Bowood Avenue, A Custom-Built Masterpiece in Coveted Lawrence Park, Nestled in the heart of one of Toronto's most desirable neighbourhoods, this stunning custom-built residence offers over 3,000 sq ft of luxurious living space (combined upper & lower levels)with "Four Spacious Bedrooms on the Second Floor Plus a Fifth Bedroom in the Fully Finished Basement." on a sun-filled south-facing lot. From its elegant stone and brick exterior to its meticulously crafted interior finishes, every detail reflects quality craftsmanship and thoughtful design. Located in the top-ranking school district of Bedford Park P.S. & Lawrence Park Collegiate, this is truly the ideal family home. Highlights include: Spacious chef-inspired kitchen with built-in brand new premium appliances. Beautiful custom millwork throughout. Luxurious primary retreat featuring a cozy gas fireplace and spa-like 4-piece ensuite. Walk-out lower level with a large recreation room and 5th bedroom ideal for guests or in-laws. An inviting layout perfect for both family living and entertaining. This is the home you've been waiting for. Don't miss your opportunity to live in this rare offering in Lawrence Park! (id:35762)
RE/MAX Realtron Barry Cohen Homes Inc.
506 - 75 Queens Wharf Road
Toronto, Ontario
Bright Spacious One Bedroom Plus Functional Den. Steps To Transit, Gardiner Expressway, Lake, Billy Bishop Airport, Rogers ,Ac Centre Islands. Looking Over 8 Acre Canoe Landing Park! And Newly Built Schools And Community Center. Great State Of The Art Amenities Include; Indoor Pool, Yoga Studio Gym, Basketball/Badminton Court, Party/Meeting Room, Movie Theater Room, Outdoor BBQ And Party Roof With Gas Fireplace, 24 Hour Concierge. City Living At Its Best..... (id:35762)
Master's Choice Realty Inc.
5004 - 50 Charles Street E
Toronto, Ontario
Location Location Location ***Luxury Suite In Hermes Inspired & Designed Upscale Condo By Reputable Cresford Gorgeous 5 Star Condo Living Casa III*** 2 Bedroom/ 2 Washroom Designer Kitchen With European Appliances, Marble Counter Top In Washroom, Floor To Ceiling Windows, 9 Ft Ceiling, En Suite Stacked Washer/Dryer. Prime Downtown Toronto Location Close To Vibrant & Convenient Yonge St. & Steps To Subway Access, Bloor Subway Station Floor-To-Ceiling Windows, Close To Popular Restaurants; Soaring High Ceiling Lobby, Amenities Including Fully Equipped Gym, Rooftop Lounge, And Outdoor Pool. (id:35762)
RE/MAX Atrium Home Realty
44 Roadmaster Lane
Brampton, Ontario
Step into comfort and style in this beautifully maintained 4 bedroom, 3 bathroom semi detached home, offering almost 1700 sqft of thoughtfully designed living space in the heart of Fletchers Meadow. An open and inviting foyer greets you with warmth and charm, leading into a combined living and dining area perfect for entertaining or relaxing. The open-concept kitchen features an eat in breakfast area that overlooks the backyard, creating a seamless blend of indoor and outdoor living. Step outside to a spacious deck, recently sanded and painted -- an ideal space for summer gatherings, barbeques or quiet evenings under the stars. Upstairs, you will find 4 generous sized bedrooms, all filled with natural light and offering ample closet space. The primary suite features a walk in closet and a 5 piece ensuite bathroom. A versatile bonus room on the second floor, previously used as a laundry room, can serve as a den, office, prayer room or secondary laundry space, depending on your needs. Recent upgrades include a freshly painted garage and front door, newly painted bedrooms and primary bath, and roof (2025). An extended driveway accommodates up to 4 vehicles, perfect for multi-car families or guests. A true pride of ownership, this home has been lovingly maintained by the original owners! Conveniently located close to schools, parks, shopping, public transit, Mt Pleasant GO, and major highways. (id:35762)
Century 21 People's Choice Realty Inc.
6 Romanway Crescent
Toronto, Ontario
Two Bedroom Basement Apartment. Located In The Community Of Weston, Close To Amenities, TTC, Bus, Subway, Shopping, Schools, Parks, Highways And Much More. Separate Entrances To The Basement Apartment. Large Laundry/Utility Room With Walk Up To The Rear Covered Patio And Yard. tenant share Utility 50% and per-pay. Tenant Responsible For Snow Removal & Lawn Maintenance. (id:35762)
Bay Street Group Inc.
8 Oconnor Crescent
Brampton, Ontario
Gorgeous Extraordinary Maintained Extra Clean 2337 Sq Ft Above Grade With Spacious Layout With Plenty Of Light And Quality Finishes Throughout. 4 Bedroom Plus 3 Full Bathrooms Upstairs Detached In Popular & Prestigious Area Of Mount Pleasant Go Station!! Double Door Entry Leads To Large Foyer, Spacious & Open Concept Living Area, Large Family Room W/ Fireplace, 9 Ft Ceiling On Main & In Master Bedroom!! Chef's Gourmet Kitchen W/ Quartz Countertops & Brand New Quartz Backsplash!! Lots of Upgrades Include Pot Lights, Freshly Painted, Upgraded Berber Carpet In Rooms, Upgraded Appliances, No Neighbours At The Back, & Much More!! (id:35762)
RE/MAX Real Estate Centre Inc.


