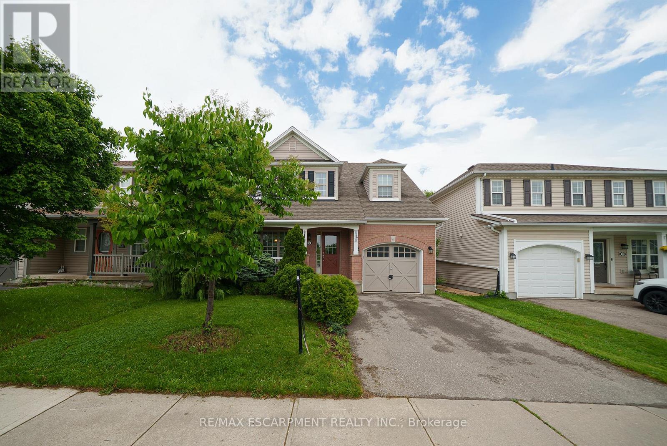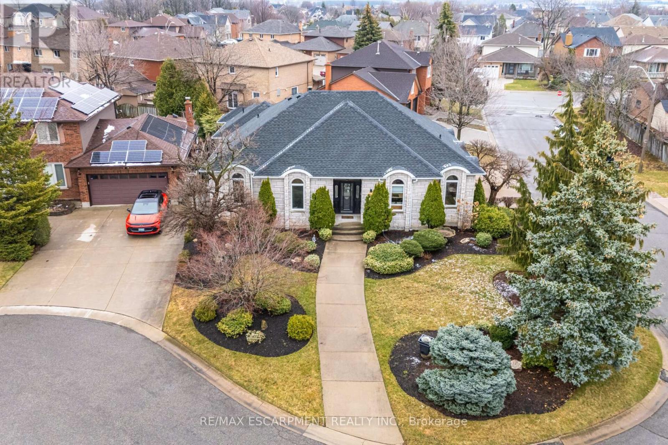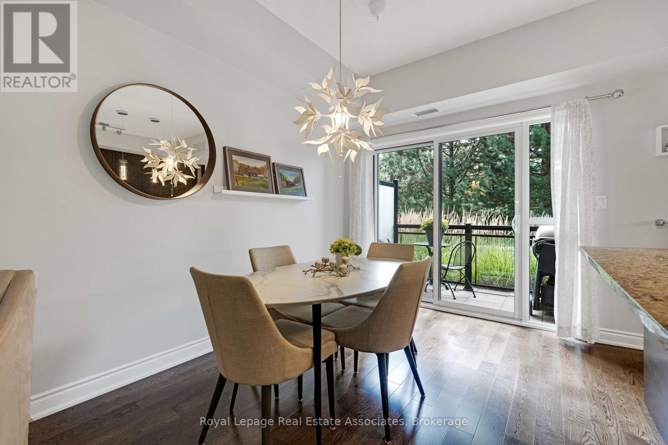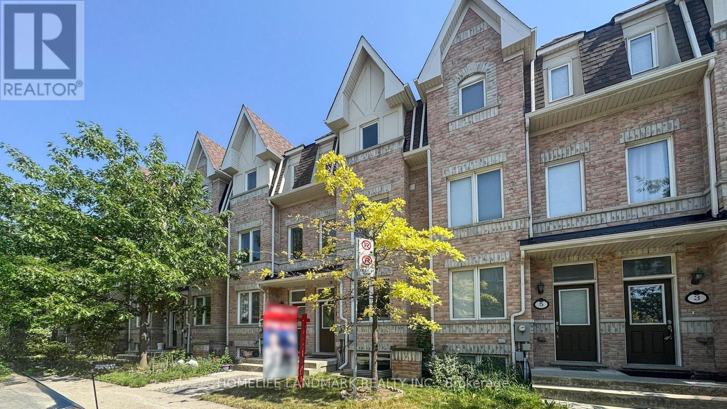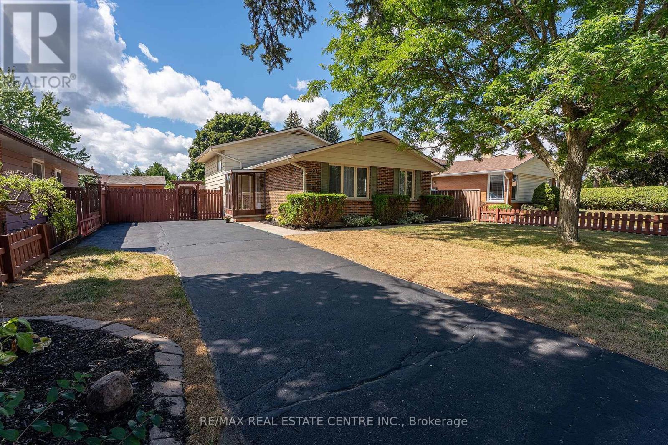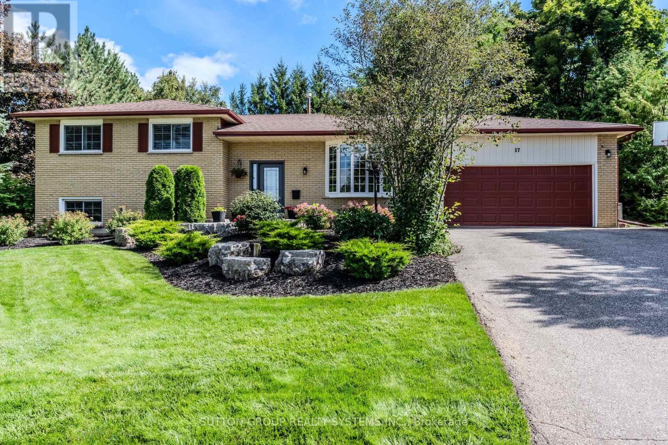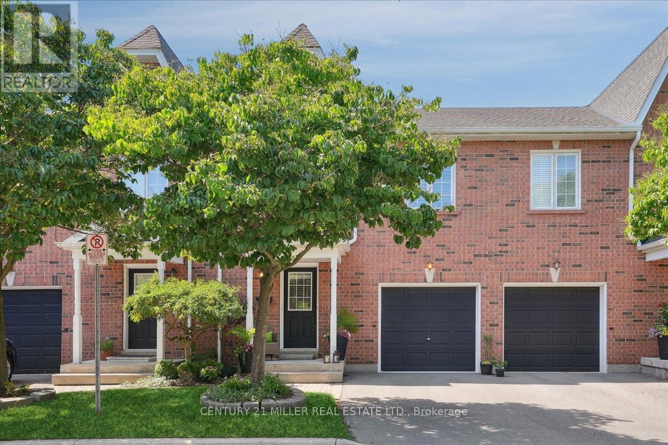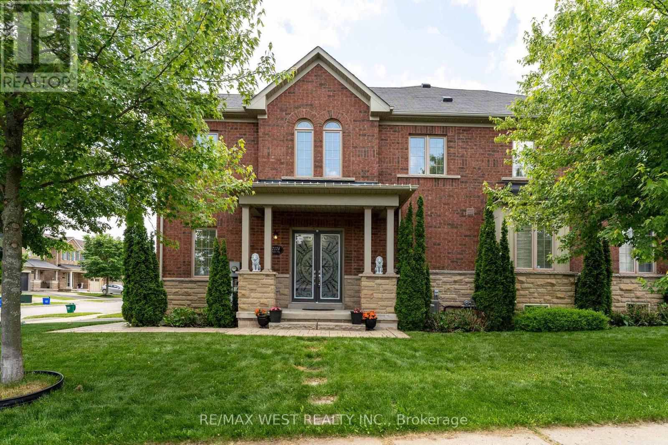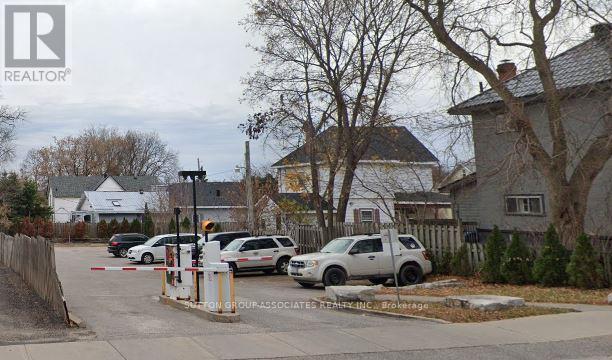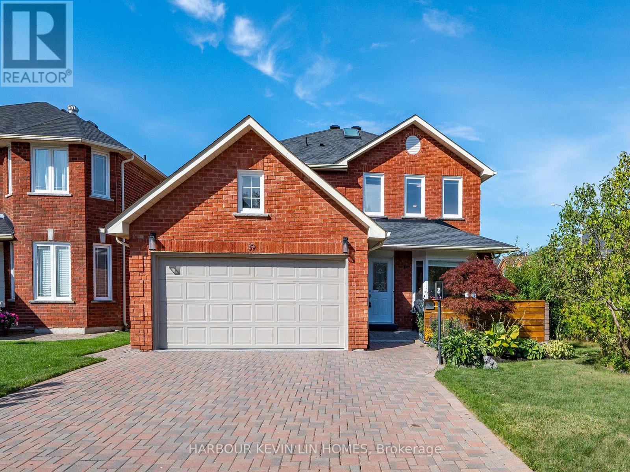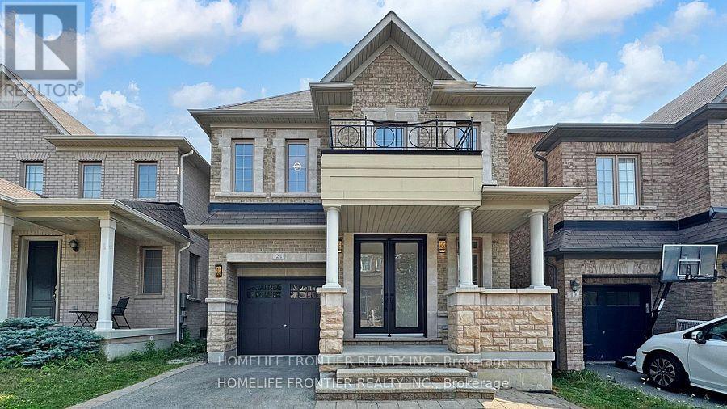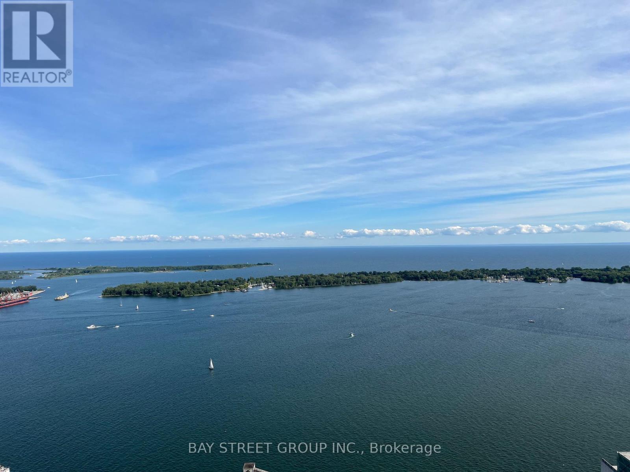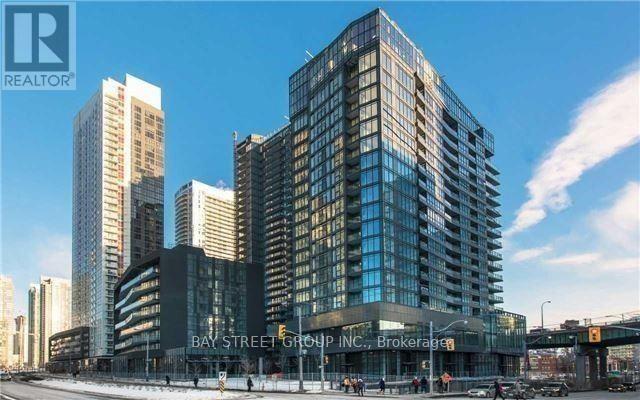12 Gaydon Way
Brantford, Ontario
Welcome home to 12 Gaydon Way! Located in Brantford's desirable West Brant neighbourhood, this 2-storey home offers 1,967 sq ft of finished living space, including 3+1 bedrooms and 3.5 bathrooms. The tidy front exterior features a covered porch and an attached single-car garage, while the rear offers a large, fully fenced backyard. The main floor begins with a front foyer and hallway that features a mirrored closet, leading to a formal dining room, a 2-piece bathroom and an open-concept kitchen, breakfast area and a living room with gas fireplace and recessed lighting. The kitchen is finished with tile flooring, ample cabinetry, tiled backsplash, matching appliances including an over-the-range microwave, and a large island with built-in dishwasher. The breakfast area provides direct access to the backyard. Upstairs, the carpeted second floor offers a family room with recessed lighting that overlooks the front of the home. A primary suite with 4 piece ensuite, plus two additional bedrooms and a separate 4 piece main bathroom complete the second floor. The finished basement includes a recreation room, a kitchenette/wet bar with sink, an additional 4th bedroom, and a 3 piece bathroom, ideal for extended family or guests. The backyard features a large green space, interlocking brick patio and garden shed. Situated close to excellent schools, parks, trails and all amenities. (id:35762)
RE/MAX Escarpment Realty Inc.
31 Ingrid Court
Hamilton, Ontario
INCOME POTENTIAL with IN LAW SUITE...Welcome to 31 Ingrid Court, a rare and beautifully crafted bungalow nestled in the heart of Hamilton's sought-after Templemead neighbourhood. This custom-built home boasts an all-stone exterior, offering timeless curb appeal and exceptional durability. Situated on a quiet court, it provides a serene and family-friendly environment, ideal for those seeking both comfort and convenience. Key Features: Spacious Living: With over 2,000 square feet on the main floor, this home offers ample space for family living and entertaining. The open-concept layout ensures a seamless flow between rooms, enhancing the sense of space and light.In-Law Suite: The fully finished basement includes a dedicated in-law suite, complete with its own entrance, kitchen, and living area. This versatile space is perfect for extended family, guests, or potential rental income.Quality Finishes: Throughout the home, you'll find high-quality finishes and thoughtful details that reflect pride of ownership. From the stone exterior to the well-maintained interiors, every aspect of this property has been carefully considered. Prime Location: Located in a desirable area of Hamilton, 31 Ingrid Court is close to schools, parks, shopping centres, and public transit, making daily errands and commutes a breeze.This exceptional property combines the charm of a traditional bungalow with modern amenities and a versatile layout. Whether you're a growing family, a multi-generational household, or someone looking for a home with additional income potential, 31 Ingrid Court offers a unique opportunity to own a piece of Hamilton's finest real estate. Don't miss out on this rare find. Schedule a private viewing and experience all that this remarkable home has to offer. (id:35762)
RE/MAX Escarpment Realty Inc.
108 - 3170 Erin Mills Parkway
Mississauga, Ontario
This is Windows on the Green! A bright and spacious 2-bedroom, 2 full bathroom suite that backs onto the Glen Erin Trail for rare privacy and tranquility. This desirable main-floor suite is not your typical condo layout, features large windows, 9-foot ceilings, and a dining area walk-out to a private terrace with a gas BBQ hookup. The primary retreat comfortably fits a king-size bed and offers a private ensuite. Enjoy 2 side-by-side parking spaces, 2 lockers (1 standard + 1 executive), and convenient bike storage, perfect for exploring the endless nearby trails, parks, or walking your dog right from your doorstep. Located in the community of Erin Mills, steps to shopping, UTM, close to Credit Valley Hospital, GO Transit, and major highways. Resort-style amenities include underground visitor parking, a south-facing rooftop terrace, party room with bar & fireplace, a welcoming main floor lounge with flat screen TV, and a fully equipped exercise room. Just waiting for you!!! (id:35762)
Royal LePage Real Estate Associates
4911 - 30 Shore Breeze Drive
Toronto, Ontario
Welcome to Sky Tower At Eau Du Soleil! Toronto's Premier Waterfront Community! Experience one-of-a-kind luxury living in this iconic Toronto landmark. This spacious and bright 1-bedroom suite boasts a southwest exposure, filling the space with natural light and offering breathtaking views.Features include 9-ft ceilings, ensuite laundry, and a large private balcony perfect for-relaxing or entertaining. Residents enjoy world-class amenities, including an indoor salt water pool, fully equipped fitness centre, yoga/pilates studio, games room, party room, and a roof top deck with stunning city and lake views. Just steps from the lake, bike trails, parks, and trendy restaurants, this home combines luxury, convenience, and lifestyle all in one. (id:35762)
RE/MAX Real Estate Centre Inc.
7 Kawneer Terrace
Toronto, Ontario
Welcome to this rarely offered gem in the heart of Scarborough's vibrant Dorset Park community! A sun-filled 100% Freehold Townhouse 4 Bedrooms, 4 Bathrooms with over 2,300 sqft of functional living space and Double Car Garage! NO POLT Fee! With Basement & Backyard! Freshly painted and move-in ready! Step into a warm and welcoming open layout featuring gleaming hardwood floors, a modern kitchen with stainless steel appliances, and a cozy breakfast nook perfect for morning coffee or quick meals. The entire third floor is your private sanctuary! Enjoy His & Her closets and a 5 pc ensuite with double sinks. 2 generously sized bedrooms are thoughtfully placed on the 2nd floor, creating separation and comfort for the whole family. Need more space? A versatile 4th bedroom in the basement includes a full bath, making it perfect for a teenager, in-laws, guests, or even a private home office or media room - tailored to your family's lifestyle. Rarely offered in the area, this home boasts a rear lane double car garage, accessible from the kitchen, PLUS room for 4 additional cars on the private driveway, 6 parking spots in total! There's an even extra bonus large room above the garage (two-season) adds even more space for hobbies, a workshop, or extra storage. Prime location! Walk to West Birkdale Park, close to schools, and just minutes to Hwy 401, Scarborough Town Centre, Kennedy Subway Station, TTC, grocery stores, local shops, restaurants, library, everything you need is at your doorstep. This rare, move-in-ready home checks all the boxes - size, style, parking, and location! Book your private tour today! Extras include: S/S Fridge, Stove, Built-in Dishwasher, Range Hood, Washer & Dryer, Central A/C, Smart Thermostat, All Light Fixtures, Garage Door Opener, Smart Thermostat. (id:35762)
Homelife Landmark Realty Inc.
5 Robinter Drive
Toronto, Ontario
Toronto's Hidden Gem with quick access to public transit, major highways 401, 404, 407, Finch Subway & GO Station- Getting back to the office doesn't get easier than this! A beautiful home nestled in one of North York's most sought-after, family-friendly enclaves surrounded by multi-million-dollar homes on a quiet street. It's the perfect blend of tranquility and convenience. A bright and airy open-concept living and dining area is complemented by a separate family room currently set up as a productive home office. The updated kitchen boasts a spacious eat-in breakfast area with quality finishes, stainless steel appliances and large picture windows. The finished basement expands your living space with a second family room, recreation/games zone, a swanky built-in entertainers bar, and a large utility room offering endless possibilities for growing families, multi-generational living, or income potential through a separate rental suite. Fantastic location! Walking distance to top-rated schools, lush parks, and public transit. Updates Include Kitchen, Bathrooms, Windows, Roof, Owned Furnace, AC, Hot Water Tank & Water Softener! Offers welcome anytime- true asking price! (id:35762)
Right At Home Realty
80 Rouse Avenue
Cambridge, Ontario
Welcome to 80 Rouse Avenue, Cambridge, a beautifully upgraded home in a highly sought-after, family-friendly neighborhood! This spacious 3-bedroom, 3-bathroom home is freshly painted and features a bright and inviting open-concept layout, a new modern kitchen with S/S appliances, a stylish living/dining area, and a finished walk-out basement perfect for both everyday living and entertaining. Fully renovated and carpet-free, this move-in-ready home is filled with natural light and thoughtful upgrades. Step outside to enjoy an extra-wide and deep lot with a fully fenced backyard, ideal for summer gatherings, play space, or quiet evenings. 3 big sheds provide convenient extra storage, while the walk-out basement adds even more flexibility for your family's needs. Located close to top-rated schools, beautiful parks and trails, and shopping, and with quick access to Hwy 401, this home blends comfort, convenience, and charm in one perfect package. Don't miss your opportunity to own this gem; book your private showing today! (id:35762)
RE/MAX Real Estate Centre Inc.
17 William Rex Crescent
Erin, Ontario
Welcome to 17 William Rex Crescent where you will experience Pride of Ownership at its best. This five bedroom, two renovated bathroom family home is tucked away in one of Erins established neighbourhoods surrounded by mature trees and sits on an impressive 104ft x 141ft lot. Drive up to the 6 car driveway to be greeted by a landscaped front yard with an inground sprinkler system. Step in to this updated 4-level sidesplit with mahogany floors which extends throughout the main, upper and lower level. Enjoy the main floor with plenty of natural light and a modern kitchen with stainless steel appliances and quartz countertops. Step out to the backyard oasis and enjoy your morning coffee on the multi-level stone patio and let the kids run free in the oversized yard. Spend some time in the cozy lower-level family room and enjoy watching tv over a gas fireplace. Step out through the second walkout and soak yourself in the privacy of a 7 seater hottub. Just move in and enjoy! (id:35762)
Sutton Group Realty Systems Inc.
4 - 5427 Lakeshore Road
Burlington, Ontario
This Stunning 2-storey 3 -bedroom home! nestled in an exclusive, high-end complex of only 16 townhomes, and fronting onto Lake Ontario and serene Burloak Waterfront Park. It is PRICED TO SELL! Step inside to elegant stone tile flooring throughout the foyer, kitchen, and dining area, along with a convenient 2-piece bathroom on the main level. The spacious family room features a large bay window, a cozy gas fireplace, and a custom built-in bookcase, perfect for relaxing or entertaining. The kitchen is a chefs delight, offering granite countertops, undermount sink, and quality finishes that blend style and functionality, the sliding door from the kitchen brings you to a beautifully landscaped backyard. Upstairs, the spacious principal bedroom features elegant double-door entry, his and hers double closets, and two large windows that fill the room with natural light. The renovated Ensuite bathroom boasts a sleek frameless glass shower, a modern vanity, and beautiful ceramic tile finishes. Two additional generous-sized bedrooms and a 4-piece bathroom complete the second floor, offering comfort and functionality for family or guest. The unspoiled basement, with a 3-piece rough in for future bathroom, offers a blank canvas ready for your personal touch, whether a home gym, office or additional living space. Enjoy worry-free living, as the condominium corporation takes care of lawn maintenance and snow removal, allowing you more time to enjoy the peaceful waterfront lifestyle. With scenic walking trails, parks and Lake Ontario just steps away, this home offers an exceptional combination of luxury, convenience, and natural beauty. (id:35762)
Century 21 Miller Real Estate Ltd.
2120 Fiddlers Way
Oakville, Ontario
Located in a highly desirable Oakville neighbourhoods, this 3+1 bedroom, 3-bathroom freehold townhome offers the perfect blend of comfort, location, and function. Situated directly across from a park and minutes from Oakville Trafalgar Memorial Hospital, with top-ranked schools like Garth Webb SS and Forest Trail PS nearby. Public transit and major highway access make commuting simple and efficient. Interior features include hardwood flooring throughout, granite kitchen countertops, custom pantry, upgraded cabinetry, and wrought-iron staircase spindles. A spacious main-floor room provides flexibility as a home office or additional bedroom. The home also includes an energy-efficient tankless hot water system.Enjoy a professionally landscaped backyard with mature trees, including Japanese maple and cedar, a stone patio, gas line for BBQ, and a custom pergola, ideal for outdoor living with minimal maintenance. Located in a well-established, family-friendly community close to shopping, schools, green space, and trails. (id:35762)
RE/MAX West Realty Inc.
50 Dunedin Street
Orillia, Ontario
Prime Investment Opportunity **Parking Lot & Rental Property in Orillia.** Don't miss this rare opportunity to own a **high-traffic parking lot** in Orillia, located directly across from the emergency entrances of Soldiers Memorial Hospital. Featuring **13 parking spaces** with continuous demand, this property generates excellent income and is equipped with a **modern remote-controlled entry, on-site camera and exit gate system** for easy operation. Also included is a **1,100 sq. ft. rental home**, currently leased with tenants covering utilities, featuring a **new furnace and re-shingled roof**. Sold as-is, the property offers excellent redevelopment potential, including **removing the existing home for new-build opportunities or potential lot severance**. With **HC2 zoning**, the site permits **a wide range of uses**, such as senior housing and residential developments. As Orillia's waterfront continues to transform with new condos, this location presents an outstanding investment opportunity. L Shape Lot: Parking Lot 46 ft x 152 ft depth, House 75 ft x 68 ft depth. (id:35762)
Sutton Group-Associates Realty Inc.
688 7th Line S
Oro-Medonte, Ontario
New Reduced Price!! Charming Bungalow on 2.6+ Acres in Oro Station Rare Dual-Lot Property with A/RU Zoning and Incredible Future Potential! Welcome to this delightful detached bungalow situated on a unique and expansive 2.62-acre property in the peaceful community of Oro Station just minutes from Lake Simcoe. This one-of-a-kind offering features two separate lots: one zoned residential where the home is located, and an additional 2-acre lot zoned A/RU (Agricultural/Rural), unlocking a variety of future business and investment opportunities. The home is bright and welcoming, offering a spacious living room, an open-concept kitchen and dining area, 3 well-sized bedrooms, a 4-piece bath, and durable vinyl flooring throughout perfect for everyday living or as a weekend escape. Step outside to a serene private setting with mature trees, lush greenery, and a large deck (built in 2021) ideal for morning coffee, family BBQs, or simply enjoying the peaceful surroundings. The extra-long driveway provides parking for 6 vehicles. The 2-acre A/RU-zoned lot is the true highlight, offering tremendous business potential, including options such as home-based businesses, hobby farming, greenhouses, workshops, Small-scale campground and more (buyer to verify uses with township). With quick access to Hwy 11, and just 15 minutes to both Barrie and Orillia, this property is perfectly positioned for future growth and development. You're also just a 2-minute drive to the beach on Lake Simcoe, and close to ski resorts, golf courses, hiking trails, and local farms offering the ideal year-round lifestyle. Whether you're looking to live in peace, grow your own business, or invest in land with long-term potential, this dual-lot gem in Oro Station is a rare find. Don't miss this incredible opportunity and book your showing today! (id:35762)
Homelife Landmark Realty Inc.
29 Holmwood Street
Richmond Hill, Ontario
Welcome to this stunning 3+1 bedroom, 4 bathroom, end-unit freehold townhome in the highly sought after Bayview Glen neighbourhood. Step inside to find a sun-filled open-concept kitchen that boasts brand new stainless steel appliances, quartz countertops, and a modern backsplash perfect for both everyday living and entertaining. Updated flooring runs throughout all levels with thoughtful touches including pot lights on the main floor, Customer made zebra blinds, and a fully upgraded 4-piece ensuite bathroom in the master bedroom. The fully finished basement, complete with its own kitchen and 3-piece bathroom. Located just steps from Langstaff GO Station, VIVA transit, shopping, parks, and top-ranked schools, with quick access to Highways 7, 404, and 407, this home combines lifestyle with unmatched convenience. A must-see home that is spacious, stylish, and move-in ready! (id:35762)
Homecomfort Realty Inc.
402 Gerald Brady Lane
Newmarket, Ontario
Nestled amongst the lush greenery at Leslie & Gorham, Free-Hold Town House; Open, Bright, Sun Filled And Spacious Functional Layout With Huge Kitchen; Granite Counter Tops; Centre Island; Stylish Subway Tile Backsplash; Eat In Kitchen; Finished Basement With Walk-in From garage; Walk Out To A Quiet, Ravine Setting Back Yard; This Home Is Made For Both Comfort And Convenience: Just Mins To Shopping Mall, Restaurants, Banks, Pharmacy, Grocery Stores, Go Station And Hwy 404; (id:35762)
Homelife Landmark Realty Inc.
16 Beckett Avenue
Markham, Ontario
**RARE HOME FOR YOUNG FAMILY** Rarely Offered Thoughtfully Designed For Young Growing Family, With 3,165 Sq Ft Above Grade, Located In Berczy Community And Within The Boundaries Of Top-Ranked Pierre Elliott Trudeau H.S. And Beckett Farm P.S. Features. A Stunning 14-Ft Elevated Living Room, Home Theatre Ready, Walk Out Balcony Thru Double French Doors, 9-Ft Ceilings On Both Main And Second Floors. And Elegant Wainscoting Throughout. Modern With Character. The Main Floor Includes A Private Office, Spacious Family Room With Fireplace, And A Designer Kitchen With Walk-In Pantry, Large Island, Jenn-Air Gas Stove And Dishwasher, Wine Fridge, And A Breakfast Area That Walks Out To A Professionally Designed Private Garden With A Brand New WPC Deck (2024). The Second Floor Offers 4 Bedrooms, Including A 10-Ft Ceiling Primary Suite With 5-Piece Ensuite And Two Walk-In Closets, A 3-Pc Ensuite In The Second Bedroom, And A Shared 5 Piece Jack And Jill Bathroom For The Other Two Bedrooms. EV Charging Set Up Ready. A Truly Exceptional Home In One Of Markham's Most Desirable Communities! (id:35762)
Smart Sold Realty
39 Kew Gardens
Richmond Hill, Ontario
Welcome to luxury living in the prestigious Doncrest community! This beautifully renovated 2-storey detached home offers over 3,400 sq. ft. of thoughtfully designed total living space, filled with premium upgrades for elegance and comfort. The main and second levels feature engineered hardwood flooring, quartz countertops in the kitchen and bathrooms, and modern tile finishes in all washrooms. The open-concept main floor showcases a welcoming living room with fireplace, a family room with pot lights, a formal dining area, and a chef-inspired kitchen with quartz counters, tiled backsplash, center island with seating, and new LG stainless steel appliances. Upstairs are four spacious bedrooms, including a primary retreat with walk-in closet and a spa-like 4-piece ensuite with soaker tub and glass shower. The fully renovated basement (2021) adds exceptional versatility with laminate flooring, a 3-piece bathroom, full secondary kitchen, recreation room, two additional bedrooms, and laundry with GE washer/dryer (2021), ideal for extended family, in-laws, or rental potential. Recent updates include a high-efficiency furnace (owned, 2021) and new shingles (2021). Exterior highlights include a landscaped yard, private driveway for 4 cars, 2-car garage, and a backyard patio perfect for entertaining. Conveniently located near Adrienne Clarkson Public School, Christ the King CES, and within the sought-after St. Robert CHS (IB Program) zone, with easy access to Highways 7, 404, and 407, plus plazas, restaurants, and shopping. Steps away from Kings College Park featuring pickleball courts, basketball courts, and a playground, this home offers the perfect blend of modern sophistication, family comfort, and an unbeatable location. (id:35762)
Harbour Kevin Lin Homes
17 Armillo Place
Markham, Ontario
A Must See Beautifully Three-Storey Townhome From Famous Builder Treasure Hill! Nestled In A Family-Friendly Wismar Neighborhood, This Three Years New And Showcases Stunning Curb Appeal With Its Brick And Stone Façade And Built-In Garage, Which Offers The Convenience Of Direct Interior Access. The West-Facing Orientation And Exceptional Ceiling Heights 9 Feet Throughout With 10 Feet On The Main Floor Ensure The Home Is Filled With Abundant Natural Light. Step Inside To A Bright, Inviting Main Level Featuring A Seamless Open-Concept Layout With Hardwood Flooring. The Upgraded Kitchen Is A Chefs Delight, Boasting Granite Countertops, A Ceramic Backsplash, Stainless Steel Appliances Which includes Newer Fridge, Stove, Oven, And Dishwasher, Centre Island, All Flowing Into A Spacious Dining Area. The Home Offers Three Generous Upper-Level Bedrooms, Including A Primary Retreat With A 5-Piece Ensuite And Walk-Out Balcony, Along With A Finished Basement That Includes An Additional Bedroom, Perfect For Guests Or Home Office. A Major Highlight Is Its Location Within The Catchment For Two Top-Ranking Secondary Schools: Bur Oak Secondary School (Grades 9-12) And Bill Hogarth Secondary School (Grades 9-12 French Immersion), Making It An Ideal Choice For Families Seeking Exceptional Educational Opportunities. The Home Is Perfectly Positioned In a Community-Oriented Area With Easy Access To Parks, Public Transit (Steps From YRT), And Major Amenities. Commuters Will Appreciate The Proximity To GO Train Access, While Daily Conveniences Are Covered With Supermarkets, Markville Mall, And Community Centres All Just Minutes Away. This Move-In-Ready Property Perfectly Blends Style And Function, Complete With All Existing Light Fixtures, Window Coverings, Modern Ventilation, And Central Air. (id:35762)
Smart Sold Realty
21 Givon Street
Vaughan, Ontario
Welcome to this stunning, stone stucco elevation detached home in a prime location! This stylish, full of light, 4-bdrm home, about 2100 Sq.Ft. fully renovated top to bottom, features 9' smooth ceilings, premium engineering hardwood floors throughout both levels, upgraded baseboards, custom closets with organizers, pot lights and other great details creating a bright and elegant atmosphere. Open concept, good sized dining/living room and inviting family room with gas fireplace gives you the sense of warmness and comfort. Enjoy cooking and entertaining in the brand new modern kitchen complete with central island, quartz countertops and custom backsplash, modern stainless steel appliances and sleek cabinetry. This thoughtfully designed home also offers generous sized bedrooms with organized closets and beautifully updated bathrooms. Large primary bedroom has a walk-in closet with organizers and 4-pc ensuite with frameless glass door shower, free stand bath and upgraded faucets. 2nd floor spacious laundry room. Extended stone interlock gives you an extra parking spot. Located in the highly demanded and desirable Lebovic neighborhood, close to great schools, parks, shopping, medical offices, fitness club, restaurants, transportation and other amenities. Walking distance to Schwartz Reisman Centre. Move-in ready and perfect for families. Don't miss this one! (id:35762)
Homelife Frontier Realty Inc.
4300 Concession 7 Road
Uxbridge, Ontario
Stunning 10-acre property in South Uxbridge, just 1 hour from Toronto and 5 minutes from downtown Uxbridge. This could be your forever home, a family compound or live-work compound. Property potential: Attached 6000+ sqft addition & 2000 sqft detached accessory building (studio, workspace, garage etc) permitted as of right. Additional 10,000+ sqft detached house possible through rezoning (confirm with municipality). Surrounded by the future Uxbridge Urban Provincial Park, you'll have no direct neighbors. Many KM of bike, horse & walking trails connected directly to the property. The property features a 6-bedroom, 3,200+ sqft open-concept home with a new kitchen, porcelain tile floors & windows. It also includes a wood-burning fireplace and a 450m picturesque driveway. The home is connected to a well with pure spring water. There is significant potential for expansion, with a 6,000+ sqft addition and a 2,000 sqft detached building permitted. Additionally, a 10,000+ sqft detached house is possible w/ rezoning. Nearby homes cost $3-$5 million, making this a great deal. The property is located in a fantastic school area, including Joseph Gould PS and Uxbridge High. Don't miss this rare opportunity! (id:35762)
One Percent Realty Ltd.
906 - 1695 Dersan Street
Pickering, Ontario
Welcome to this bright and spacious ground-floor 2-bedroom, 1-washroom townhome that combines comfort and convenience. Featuring 9 ceilings and south-facing windows, this home is filled with natural light and offers a warm, inviting atmosphere. Enjoy your own private patio, ideal for relaxing or entertaining, with direct access from the garage to the unit. Two parking spaces are includedone in the garage (with remote opener) and one in the drivewayand the unit is conveniently located beside visitor parking. The open-concept kitchen is a standout, offering quartz counters, a full stainless steel appliance package (oven, fridge, double sink, range hood, microwave), and a stylish island perfect for cooking, dining, or entertaining. Additional highlights include in-suite laundry, under-stairs storage, and window coverings. Located in desirable North Pickering, this brand-new home is just minutes from Hwy 401, Hwy 407, and Pickering GO Station, with easy access to shops, restaurants, banks, groceries, schools, parks, and a brand-new shopping plaza. Nearby temples and mosques add to the convenience for diverse lifestyles.Blending style, functionality, and prime location, this home is an excellent choice for modern living. (id:35762)
RE/MAX West Realty Inc.
231 Donlands Avenue
Toronto, Ontario
Welcome to this beautiful, charming, and well-maintained home in the sought-after neighbourhood of East York. It features a comfortable layout with 2-bedrooms, gorgeous modern kitchen, spacious and bright living/dining area, a modernized bathroom and a welcoming front yard, offering a cozy living space for families and young professionals. 1 bedroom in the basement with a large living room and full bath with separate entrance. Recently painted for a fresh look. Bus stop right at the front door. Walking distance to Donlands station and Michael Garron hospital, with easy access to the DVP, 401, and Downtown Toronto. (id:35762)
Real Estate Homeward
6206 - 138 Downes Street
Toronto, Ontario
Welcome To The Most Sought After Sugar Wharf East Tower By Menkes! South East Corner Unit with 3 Bedrooms and 3 Bathrooms. 1 Parking Included. Stunning Unobstructed Lake and City Views. 1011 Sqft + 393 Sqft Wraparound Balcony. Bright Unit with Great Layout and Floor to Ceiling Windows. Modern Kitchen with High End Appliances and Quartz Counter Top. Excellent Location. Walking distance to George Brown, park, sugar beach, harbour front, St. Lawrence market, union station, financial district and mins access Gardiner/QEW and much more. (id:35762)
Bay Street Group Inc.
1719 - 25 Greenview Avenue
Toronto, Ontario
Tridel Luxury Meridian Residence. This One Of A Kind Corner-Unit Is Over 1000 Sq Ft And Features 2 Spacious Bedrooms + Large Den That Could Be Converted Into Bedroom Or Office, 2 Baths And A Walk-Out To A Private Open Balcony - Perfect For Watching The Sunset. Beautiful Hardwood & Laminate Throughout, Updated Kitchen, Large Dining & Living Room And Prime Location -Underground Parking. We Also Provide Second Parking For $200 Extra Per Month. Steps To Yonge And Finch (Subway). Enjoy All Building Amenities. A Showstopper! (id:35762)
Bay Street Group Inc.
1502 - 80 Queens Wharf Road
Toronto, Ontario
Super Location & Spacious One Bedroom Condo In High Demand Toronto Location! Unobstructed Exposure. Functional Layout With Contemporary Design Wall To Wall Windows Allow Abundant Of Natural Light Into The Unit. Modern Open Concept Kitchen With Premium B/I Appliances Quartz Countertop, Luxury Finishes. 24-Hr Concierge, Pool, Gym, Creativities Studios, Party/Meeting Room & Much More. Steps To Ttc, Rogers Center, Cn Tower, Parks, Library, Grocery, Restaurants, Shops, Waterfront, Financial & Entertainment Elementary Schools, Loblaws, Sobeys, Lcbo & Shoppers Drug Mart. Bright Spacious Functional Layout. Student welcome. (id:35762)
Bay Street Group Inc.

