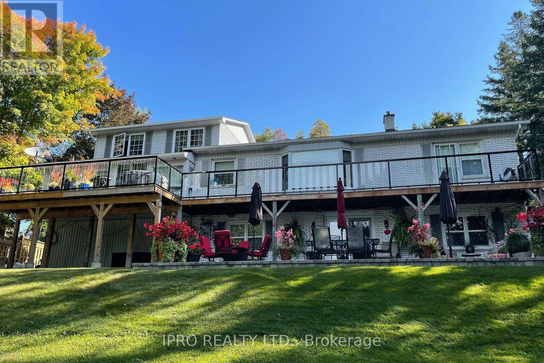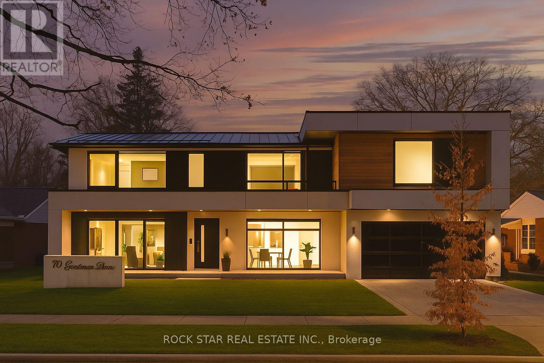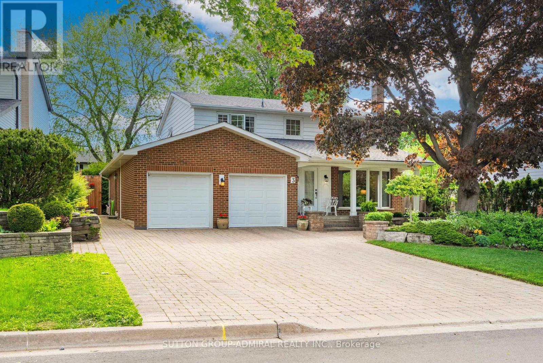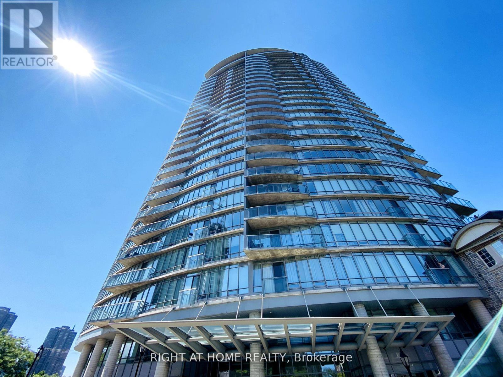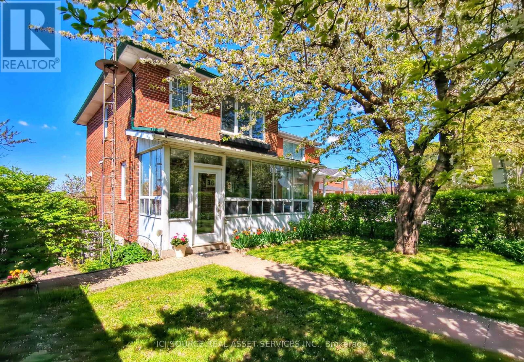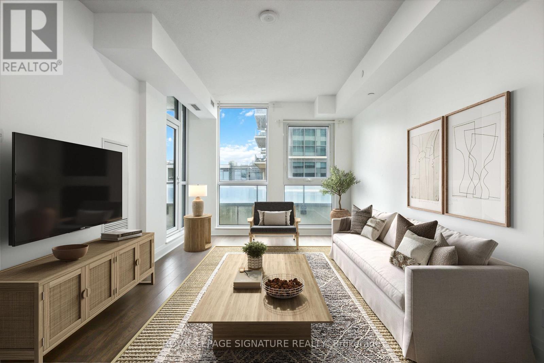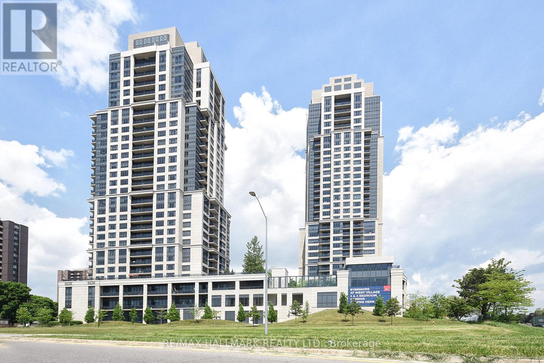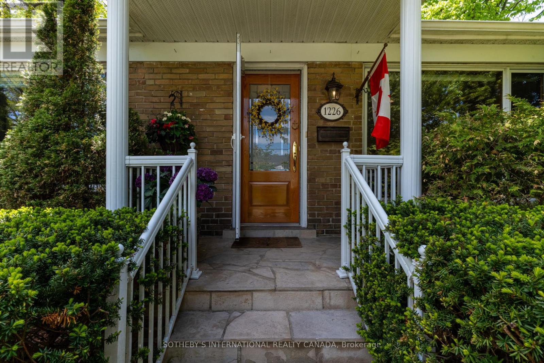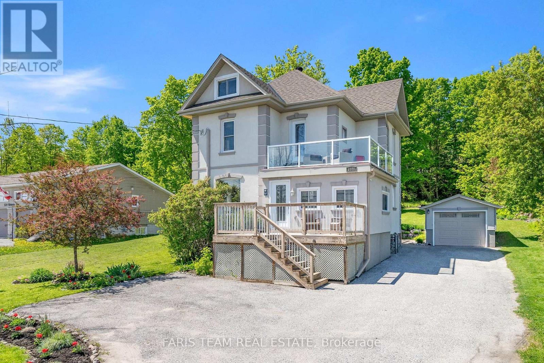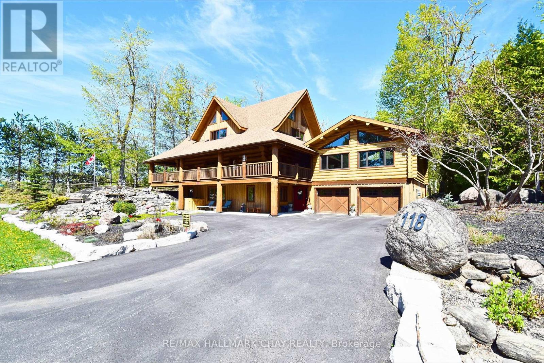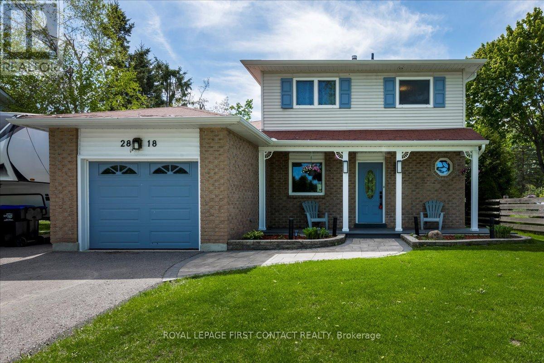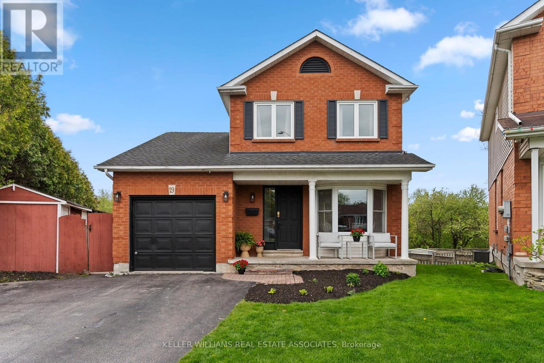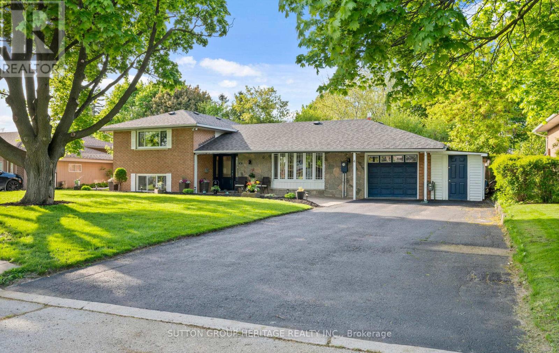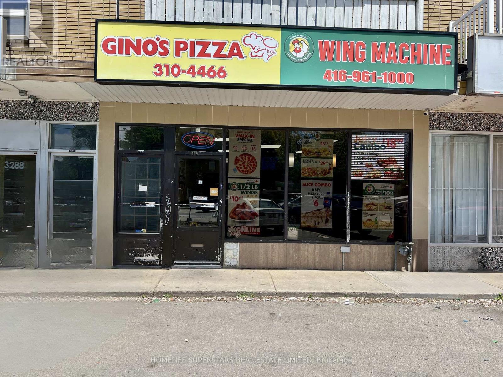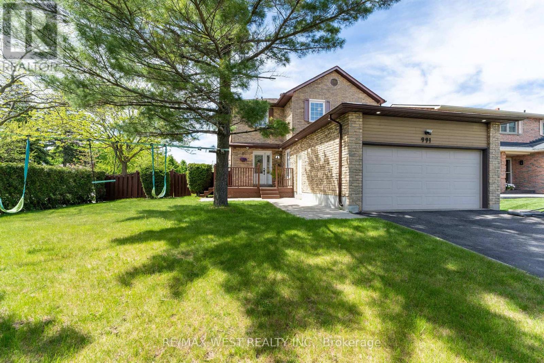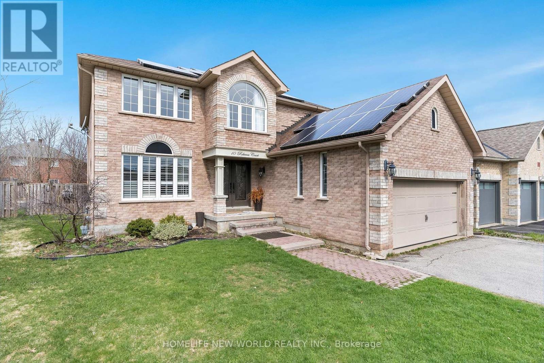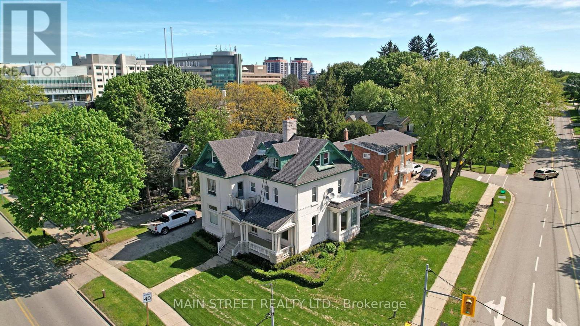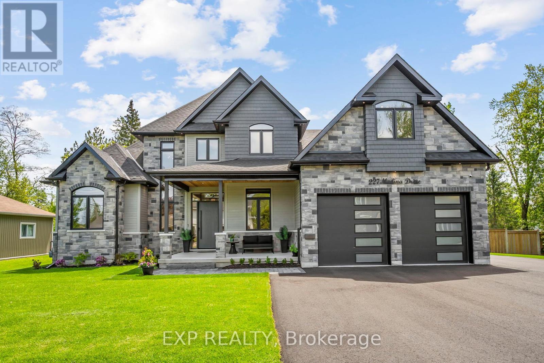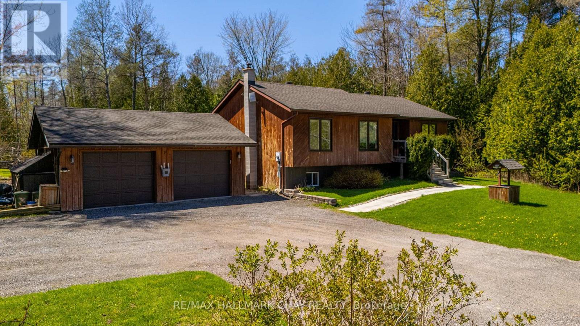209 - 99 Eagle Rock Way
Vaughan, Ontario
Welcome Home To Indigo! Well Situated Adjacent To Maple Go Station And Minutes From Highway 400 In Proximity To Schools, Parks, Public Transits, Highways, Shopping And Much More. This Unit Features 1 Bedroom + 1 Bath W/ Den And Balcony, Parking & Locker Included. An Abundance Of Natural Light With Floor To Ceiling Windows, South Exposure, Exceptionally Luxurious Finishes. Not To Be Missed. (id:35762)
RE/MAX West Realty Inc.
40 Whitefaulds Road
Vaughan, Ontario
Move in ready! Beautifully updated and meticulously maintained 3-Bed 3.5-Bath Detached Home in the desirable Maple neighbourhood. Not a Flip! Seller renovated for themselves: Open concept and carpet-free, the house was professionally renovated top to bottom in 2020/23 with high-quality materials and modern finishes throughout. Check out the Virtual Walk-Through! Great location: Walking distance to Maple High School, Maple Creek PS and Blessed Trinity. Close to Hwy 400, Maple Go and VMC subway for easy commute. Close to Cortellucci Vaughan Hospital, Wonderland, Reptilia, Community centers, Parks and all amenities. High efficiency Furnace (5Y), AC (5Y) and tankless water heater (2Y)- no rentals! Newer appliances. Attached garage +4 parking spaces on wide stamped-concrete driveway and fully fenced, professionally landscaped backyard with gas hookup and outdoor wet-bar. (id:35762)
Coldwell Banker The Real Estate Centre
44 Rodcliff Road
New Tecumseth, Ontario
Beautiful 1.18-acre In Town Property Boasts Sunsets As It Backs Onto The Tottenham Conservation And The Caledon Trail Way Path. This Home Is Nestled At The End Of A Quiet Cul De Sac Where Privacy And Tranquility Waits. This Charming Home Resonates Family And Gatherings Through Every Aspect Of This Home. Unwind On The Back Deck Featuring Modern Glass/Aluminium Railings (2022) And Private Views. 2+2 Bedrooms, Each With Ensuite Baths, With A Total Of 5 Bathrooms And 2 Kitchens. Approx. 3000 sq ft Living Space. It Suits Families Or Multigenerational Living. The Main Floor Offers A Luminous Large Eat-in Kitchen With A Skylight And Breakfast Bar, A Cozy Living Room With An Electric Fireplace And A Breathtaking View Of The Backyard. A Sunroom/Family Room With Walkout To The Expansive Deck. The Main Floor Bedroom With Ensuite Bath Has Deck Access To Enjoy Your Morning Coffee. Main Floor Laundry. Upstairs, Revel In The Large Secluded Primary Suite With Two Large Double Closets, A Dressing/Sitting Area And A Private Updated 4-Piece Bath. The Bright Open Foyer Features A Spacious Closet And Newer Hardwood Stairs Leading To An Incredible Finished Lower Level, Complete With A Second Kitchen, Two Bedrooms, Two Baths, And A New Electric Napoleon Insert Fireplace (2023) With A Walkout To A Stone Patio. This Bright Lower Level Makes A Wonderful In-Law Suite Or More Space For The Family. Stunning Perennial Gardens And New Stone Walkway/Patio (2023) GuideYou To The Vast Backyard And Endless Trails. Toboggan In The Winter To Bonfires In The Summer. This Stunning Private Property Is On Municipal Services, A Rare Find For Such A Large Property. 2 Car Garage, Ample Parking. Excellent Commuter Location, 30 Min To Newmarket, 30 Min To Brampton, Orangeville, Barrie, 40 Min to Pearson Airport And The GTA. Short Walk To Town And Schools. Enjoy The Trail System, Fairy Trail Village, Blue Grass Festival, Conservation, Shopping And Dining. Don't Miss Out On All This Town And Property Has To Offer (id:35762)
Ipro Realty Ltd.
Basement Apt. - 40 Blackforest Drive
Richmond Hill, Ontario
Large 2Brm Basement Apartment For Rent In a High Demand Beautiful Richmond Hill Area. Very Close To Yonge St. W/Separate Walk Up Entrance, Separate Laundry And Stand Shower Bathroom, Large Family Room Combined with living Room, Close To Food Basic And No Frills, Shoppers, McDonald's. Conveniently Located Next To Public Transportation. Extra Parking available. No Pet, No Smoking. (id:35762)
Homelife Landmark Realty Inc.
370 Goodram Drive
Burlington, Ontario
Modern Luxury Meets Architectural Brilliance at 370 Goodram Drive - Step into the pinnacle of modern design effortless entertaining at 370 Goodram Drive, a custom estate crafted by renowned luxury developer Alejandro Bauza & designer Marcia Bauza of Casa Bauza. This architectural masterpiece spans 4,282 SF of impeccably finished living space, situated on an oversized ravine lot that seamlessly blends nature with contemporary elegance.The exterior is a visual triumph with its sleek stucco, natural wood accents, & tinted glass garage door. The finished garage elevates functionality with epoxy floors & LED strip lighting. Inside, the home is an entertainers dream. A statement gas fireplace framed by striking porcelain slabs creates a dynamic focal point, dividing the living & family roomsboth adorned with engineered hardwood, integrated Bluetooth speakers, & automated blinds.The chefs kitchen is a masterpiece of form & function, anchored by a 10-ft dark grey quartz waterfall island. Complete with a wine display, high-end appliances, & LED accents, its the ultimate space to host or unwind. Ascend the dramatic iron staircase with quartz treads to a 20-ft ceiling, skylights, & oversized windows that flood the space with natural light.The primary suite redefines luxury, featuring white oak floors, a barn wood feature wall, & an en-suite sanctuary with double sinks, a large shower, & a soaking tub. Step out onto the private balcony to enjoy breathtaking views of your personal oasis below.Out back, the low-maintenance yard invites unparalleled relaxation & entertainment. Dive into the 16x32 pool with color-changing jets, host in the fully-equipped 20x16 cabana, or fire up the gas BBQ for an al fresco feast. A smart panel system lets you control outdoor settings effortlessly, ensuring every detail is perfect for gatherings or quiet retreats. A flawless blend of cutting-edge architecture, luxurious features, setting the stage for a lifestyle of sophistication style. (id:35762)
Rock Star Real Estate Inc.
Laneway Home - 27 Chisholm Avenue
Toronto, Ontario
All-Inclusive Rent Covering: Hydro, Heat, Water, Internet, And Ensuite Laundry. No Extra Monthly Bills Or Surprises. Brand New, Never Lived-In Laneway Loft Offering Complete Privacy And Your Own Private Entrance. This 2-Bedroom + 1 Washroom Suite Features High Ceilings, Modern Finishes, And A Bright Open-Concept Layout That Maximizes Space And Natural Light. Perfectly Situated Just Off The East End Danforth With Easy Access To Main Street TTC Subway Station And Danforth GO. A Rare Opportunity To Live In A Newly Built, Turnkey Laneway Home In One Of Torontos Most Vibrant And Connected Neighbourhoods. Optional Driveway Parking Available For EXTRA $100/Month. (id:35762)
Revel Realty Inc.
3 Blue Spruce Lane
Markham, Ontario
*This Stunning Home Is Situated On A Premium Lot* Spacious ,Functional Floor Plan Design, Exquisite Finishes & Spectacular Outdoor Space!* Nestled On A Peaceful, Family Friendly Crescent ,Offering A Rare Blend Of Privacy & Community Charm*Minimal Traffic & A Safe ,Welcoming Environment *Welcome To Your Dream Home !*Featuring A Fully Interlocked Front And Backyard, Stunning Landscaping And A Charming Covered Porch Seating Area Perfect For Morning Coffee Or Evening Wine*Step Inside To A Meticulously Updated & Maintained, Move-in Ready Masterpiece.*This Residence Dazzles With Rich Hardwood Floors, Elegant Wainscoting, Intricate Crown Moulding & Designer Pot Lights That Create A Warm, Welcoming, Upscale Ambiance Throughout*The Magnificent Open-Concept Floor Plan Is Tailor Made For Grand Gatherings & Effortless Entertaining* Sunlight Streams Through Oversized Windows & Doors, Flooding The Home With Natural Light* The Spacious Dining And Family Rooms Offer Seamless Walk-outs To A Maintenance-Free Backyard Sanctuary Lush, Private And Blooming With Seasonal Color*Whether Relaxing Or Entertaining, The Backyard Is Your Personal Retreat* Enjoy Two Cozy Fireplaces, One Anchoring The Stylish Family Room, & The Other In The Expansive Open-Concept Basement Featuring A Huge Rec Room, Game Zone, Bright Laundry, And A Versatile Extra Room, Ideal As A Guest Bedroom, Office, Or Home Gym* Upstairs, Discover Generously Sized Bedrooms Thoughtfully Designed For Both Style And Comfort, Making Everyday Living Feel Like An Escape* PRIDE OF OWNERSHIP IS EVIDENT AT EVERY TURN!*BONUS:*This Special Family Community Is Renowned For Its Mature Tree-Lined Streets, Captivating Walking Trails ,Perfectly Manicured Golf Courses, Proximity To Top-Rated Schools, Parks ,All Amenities, Easy Access To Highways, Transit, Future Subway With Approved Stop At Yonge/Royal Orchard, Currently 1 Bus To Finch Station & York University Making It An Exceptional Place To Call Home*FANTASTIC NEIGHBORS !*A MUST SEE!* (id:35762)
Sutton Group-Admiral Realty Inc.
511 - 30 Ordnance Street
Toronto, Ontario
Enjoy Breathtaking CN Tower & City Views from Your Own Large Private Terrace! This beautifully designed unit features a spacious balcony with unobstructed panoramic views of the CN Tower and Toronto skyline. Inside, you'll find a modern kitchen with built-in appliances, sleek laminate flooring throughout, and a thoughtfully laid-out floor plan that maximizes space and comfort. The building offers resort-style amenities including an outdoor pool, gym, jacuzzi, sauna, guest suites, and more. Perfectly situated within walking distance to parks, restaurants, grocery stores, and public transit, this is city living at its finest. ** Living room and bedroom images have been virtual staged for illustration purposes only. (id:35762)
RE/MAX Realtron Jim Mo Realty
5106 - 25 Telegram Mews
Toronto, Ontario
Rarely Seen in the Market!! Breath-Taking Lake View Condo Located In The Best Location In Downtown Toronto! Luxury 2 Br+Den(with Door) Unit, 950 sqft + 38 Balcony, total 988 sqft. Maintenance Fee $772.94, New Vinyl Floor (2024), New Painting (2024), New Cabinet (2024), New Appliance (2024). Floor to Ceiling Windows With Beautiful South Lake Views and Great Natural Daylight. 2 ample size bedrooms plus a Perfect Den (With a Door) Space can be used as a workplace or Guest room. Great-sized kitchen with storage space, breakfast area, S/S Appliances (2024). 1 Parking, 1 Locker Included. Mins to Lake, Rogers Center, CN Tower, Supermarket, Restaurants, Fitness, Schools, Shops, Parks, Public Transit. Easy access To Hwy DVP, close to U Of T, etc. (id:35762)
Homelife New World Realty Inc.
10 Willow Bay Drive
Springwater, Ontario
Refined elegance! Entertain with class! Exquisitely appointed inside and out!Executive lifestyle in resort-like setting! Nestled in one of Midhurst's most serene and charming neighbourhoods! Intimate yet spacious 3450 SF finished with 3+bedrooms, 3+ baths! Awesome entertainers gourmet kitchen / guest centre!Expansive work-from-home office + studio! Host family of all ages - Family Rm,Rec Rm, Games Rm! Custom-designed 3-season poolside Family Room w/powerbug screens, B/I wet bar, 3-Piece Bath & Change Room, TV & Speakers! 34 x 16 Riviera insulated inground fibreglass saltwater pool (Leisure Pools)! Efficient Heat Pump & invisible/retractable Solar Cover for perfect pool temperature! Pool Accessories and much more! Napoleon Outdoor Kitchen w/Bistro Bar & 4 stools!22 Kwh whole-house Generac Backup Generator! Irrigation system! Charming low-maintenance gardens & landscaping! Professionally finished, roomy 2-car garage/ultimate Man Cave awaits your big screen TV and toys! Pool Pump (2024), Accessories & Mtce Equip, Air Compressor, Winter Cover, 5 Patio Umbrellas, Retractable Awning, 2 Outdoor Dining Tables with chairs,Change Rm benches, Cold Room Shelving, Work Bench, 4 Outdoor Kitchen Stools, BBQ on Patio (id:35762)
Royal LePage Signature Realty
31 Toronto Street
Cramahe, Ontario
Welcome to this beautifully updated 2-storey home, perfectly situated on an extra-deep in-town lot stretching over 200 feet! Located in the heart of Colborne, this charming property combines small-town living with modern upgrades and unbeatable convenience just a short walk to the quaint village shops and only 2 minutes to Highway 401 for an easy commute.This home has been significantly renovated and is move-in ready. Step inside to discover brand new flooring throughout, a stunning modern kitchen, an updated bathroom, fresh neutral paint, stylish new light fixtures, and the comfort of central air conditioning. The metal roof offers long-lasting durability and peace of mind. Enjoy outdoor living with a covered patio area ideal for entertaining or relaxing. There's also a workshop space perfect for hobbies or additional storage. A bonus main-floor room offers flexibility as a home office and laundry area, catering to today's work-from-home lifestyle.Serviced by municipal water and sewer, this home sits on a rare oversized lot offering potential for gardeners, families, or future development.Whether you're a first-time buyer looking for value or an investor seeking a turnkey property in a growing community, this home checks all the boxes. Dont miss your chance to get into the market with a stylish, updated home in a prime location! (id:35762)
Royal Heritage Realty Ltd.
2303 - 15 Windermere Avenue
Toronto, Ontario
1 Bedroom With Stunning Unobstructed Views Of Grenadier Pond In High Park! Bright, Well-Kept Unit W Granite Countertop, Stainless Steel Appliances,Oversized Bathroom. Outstanding Location! Plenty Of Transit Systems. Close To Shops And Restaurants. Short Walk To The Lake Ontario. Short Street Car Ride To Downtown, Bloor West Village Or Other Great Neighbourhoods! 24Hr Concierge, Indoor Pool, Sauna, Gym, Lots Of Visitor Parking. (id:35762)
Right At Home Realty
1492 Agnew Road
Mississauga, Ontario
Discover this exceptional opportunity to own a beautifully appointed home in the sought-after Clarkson community, and within the prestigious Lorne Park school district. Offering 3+1 bedrooms and 4 bathrooms, this property blends comfort, functionality, and resort-style living in one remarkable package. Step into a private spa experience featuring a full-sized heated indoor concrete pool, complete with skylights and a sauna perfect for year-round relaxation, recreation, and wellness. Inside, the home is a modern open-concept kitchen outfitted with custom cabinetry and smart appliances, ideal for culinary enthusiasts and entertainers alike. This space provides both style and storage and is the true heart of the home. The primary suite serves as a serene retreat, offering built-in cabinetry and a renovated ensuite bathroom, combining comfort with sophistication. Entertainment is effortless with a fully equipped media room on the lower level, featuring a projector and screen for an immersive viewing experience. Whether hosting guests or enjoying a quiet night in, this space is designed to impress. The electrical in the home has been upgraded to a 200 amp panel and the home also offers a 240 kv plug in the garage for electric vehicle charging. Adjacent to the spa area, the family room showcases custom millwork, a dry bar with bar fridges and a wood-burning fireplace, creating a warm and inviting atmosphere. With direct access to the backyard and green space behind Hillcrest School, you'll enjoy both privacy and convenience. Additional highlights include: multiple walk-outs to outdoor spaces, cozy yet spacious layout, close proximity to transit, highways, shopping, and top-rated schools. This property is a rare gem offering contemporary amenities, generous living and entertaining spaces, and a lifestyle of comfort and relaxation all in a highly desirable location. (id:35762)
Right At Home Realty
362 Silverthorn Avenue
Toronto, Ontario
Charming two-storey detached home in the heart of Toronto with walkable access to the new Eglinton Cross-Town LRT, quick access to highways 400/401, and a detached one car garage with private laneway. The house is surrounded by unique greenery which includes large front yard cherry and pear trees, a terraced side yard perfect for garden lovers, and a landscaped back yard with a central apricot tree. Situated on a hilltop, this property is flooded by natural light daily and stunning sunsets nightly. The home's 1000sf of living space is divided into three bedrooms and 1.5 baths. The master bedroom window overlooks spectacular front yard cherry blossoms in the spring, and the nursery features a cosey built-in window seat and bookcase. The second-floor washroom includes heated floors, built-in storage, and marble counter and tiles. The open-concept kitchen-dining room also features a heated marble floor and induction stovetop. A high-ceiling basement includes a walkout to the back yard, a wood-burning fireplace, and a separate entrance for a potential studio apartment. Other features include: very spacious cantina/cold room, solid/true brick exterior, high-mount digital television antenna with excellent reception, new piping and an instant hot water heater, new air conditioning unit, and new wiring. With its unique blend of vintage charm and modern conveniences, this home is a great opportunity for those seeking a perfect blend of refuge and practicality in the heart of Toronto. *For Additional Property Details Click The Brochure Icon Below* (id:35762)
Ici Source Real Asset Services Inc.
412 - 17 Zorra Street
Toronto, Ontario
Welcome to this stylish and well-designed 1-bedroom condo in the heart of Etobicoke. This thoughtfully designed suite features 9-foot ceilings and an open-concept floor plan that maximizes every inch of space. The modern kitchen is equipped with stainless steel appliances and flows seamlessly into the living and dining area, with enough room for a proper dining table ideal for quiet dinners or casual get togethers.Step outside to your private balcony, the perfect spot to sip your morning coffee or wind down after a long day. The spacious bedroom includes a double closet and easy access to the sleek, contemporary 4-piece bathroom. Built in 2018, the unit offers a clean, low-maintenance lifestyle with a stylish finish.One of the best perks? The outdoor terrace with BBQs is right on the same floor - making summer hangouts and easy entertaining even better. Residents also enjoy access to top-notch amenities including an indoor pool, hot tub, steam room, fully equipped gym, games room, party room, and an outdoor playground. Conveniently located close to transit, parks, shops, and major highways, this condo is ideal for first-time buyers, downsizers, or investors looking for a turn-key opportunity in a vibrant, growing community. (id:35762)
Royal LePage Signature Realty
106 Georgian Drive
Oakville, Ontario
Welcome to 106 Georgian Dr, an upgraded corner-lot gem offering exceptional value and limitless potential in Oakville's sought-after community. This extra-wide lot is professionally landscaped and features a rare covered wraparound porch, enhanced exterior finishes, and parking for four vehicles. Inside, the open-concept layout is flooded with natural light, offering both comfort and flexibility, and showcases numerous quality upgrades throughout, including elegant travertine tile flooring on the first floor and heated floors in the washrooms for added comfort. The versatile family room can be easily converted into an ensuite bedroom or a private in-law suite. For even greater potential, the detached garage offers the opportunity to build a coach house perfect for extended family living or additional rental income. Step into the charming backyard oasis, where a mature cherry tree offers both shade and a generous harvest of fresh cherries all summer long, perfect for seasonal treats or simply enjoying nature at its best. Meticulously maintained by the current owner, this home is move-in ready with future possibilities to grow. Prime location within walking distance to top-rated schools, grocery stores, parks, and public transit. ***List of Upgrades: Guest Washroom Fully Renovated With Heated Bathroom Floor (2022), Furnace & AC (2018), Attic Insulation (2018), Fridge (2020), Dishwasher (2020), Kitchen Fan (2020), Washer & Dryer (2022), Stove (2022), 3rd Floor Buffet (2021), Water Purifier (2024), Newly Painted, New Potlights, Fence (2015 & 2023), Professional Landscaping (2016), Building Permit for Coachhouse (2017), Mature Cherry & Maple Trees in the Backyard.*** (id:35762)
Homelife Golconda Realty Inc.
628 - 2 Eva Road
Toronto, Ontario
Welcome to this bright and functional 1+1 condo located in the desirable West Village community by Tridel. Featuring the popular Southview Practical floor plan, this well-designed professionally painted unit offers a seamless layout with wood flooring in living, dining and den, creating a warm and contemporary atmosphere. The modern kitchen is equipped with a brand-new stove and fridge, and a newer dryer for your convenience. A Murphy bed is thoughtfully included, providing flexible living space perfect for guests or a home office setup. Enjoy south-facing views and plenty of natural light from your living area. This unit is ideal for first-time buyers, investors, or downsizers seeking a turn-key opportunity in a prime location. Conveniently located near: Highway 427, QEW, and the Gardiner Expressway, Toronto Pearson Airport, Sherway Gardens Mall, TTC and MiWay transit options. Residents of this Tridel-built community enjoy premium amenities including a fitness center, party room, 24-hour concierge, and more. Dont miss your chance to own in this sought-after building! (id:35762)
RE/MAX Hallmark Realty Ltd.
42 Rutherford Avenue
Toronto, Ontario
5 Reasons Why You Will Love This Home: 1) This Detached 1.5 - Storey Home Is Located In Toronto2) Spacious Primary Bedroom Has A Walk In Closet, Windows and 2 Piece Ensuite 3) Unfinished Basement Featuring A Separate Entrance, Offering Great Potential For An In-Law Suite 4) Great Opportunity For First Time Home Buyers, Investors & Those Looking To Downsize 5) This Home Is Conveniently Close To Shopping Centers, Schools, Parks, Highways, Transit & Humber River Hospital! (id:35762)
Realty Executives Priority One Limited
1226 Crossfield Bend
Mississauga, Ontario
Nothing to do but pack your bags and move in. Welcome to Crossfield Bend, a quiet, friendly street in the heart of Mineola. This 2+1 bedroom bungalow is move-in ready and awaiting your personal touches. Upon arriving you will immediately notice the stunning, low maintenance perennial gardens planted on all sides of this corner lot (with in-ground watering system) and a large, tranquil Koi Pond. Stepping into the house, you will be greeted by sun-filled rooms and pristine hardwood floors. The dining room, which was once a third bedroom and can be easily transformed back, comfortably seats 10. The living room, with a large window and gas fireplace is a welcome retreat. The custom, eat-in kitchen with cork flooring, was designed by Metro WoodWorking. Two good-sized bedrooms complete the main floor (one room presently used as an office). The finished basement, with its own entrance from the backyard, features two bathrooms, a bedroom with Murphy bed, a media room and a games room (complete with a bar and bar sink). Sound proofing was installed between the two floors. The highlight of this home are the backyard decks. These multi-tiered decks are an entertainer's dream; complete with custom wind baffles, gas fireplace, bbq and multiple seating areas. Whether you are a growing family or someone looking for a new home, this is the place for you. Walking distance to Port Credit, schools, Lake Ontario, shops and parks. (id:35762)
Sotheby's International Realty Canada
23 Bradley Drive
Halton Hills, Ontario
This beautifully updated freehold (no condo fees or road maintenance fees) end-unit home is ready for you to turn the key and move in! Extensively renovated in May 2025, it blends modern updates, smart layout, and a fantastic location perfect for first-time buyers, families, or those looking to downsize. Inside, you'll find fresh paint throughout the first and second floors, new vinyl flooring on the main level, and new quality broadloom on stairs and upstairs. New light fixtures, toilets, and smoke detectors have you covered. The open-concept main floor features a bright living room and stylish kitchen with brand-new stainless steel appliances, ideal for both everyday living and entertaining. Natural light beams through the windows on the front, back and side of home. On the second level, you'll find 3 spacious bedrooms with ample storage and a semi-ensuite Bathroom with a separate shower and a separate soaker tub. The unfinished basement offers a blank canvas with a 3-piece bathroom rough-in, providing the perfect opportunity to add living space to suit your needs. Enjoy the outdoors in your fully fenced backyard with large sliding door off the Living Room overlooking a large 17' x 20' pressure-treated two-tier deck, perfect for summer BBQs, relaxing, or letting the kids play. The side entrance to the yard offers easy access for guests and pets. Just steps from Dominion Gardens, enjoy walking trails, the splashpad, and playground. This central location means you can walk to groceries, coffee shops, schools, and the GO Train ideal for commuters! With quick access to 401, 403, and 407, getting around is easy. Plus, you're only minutes from downtown Georgetown, where you'll find local restaurants, boutique shops, and a vibrant Saturday morning farmers market. Don't miss this incredible opportunity to own a beautifully updated home in a prime location. Come see why this one stands out your new home awaits! (id:35762)
RE/MAX Professionals Inc.
147 Royal York Road
Toronto, Ontario
Welcome to 147 Royal York Road, a charming 2+1 bedroom, 2-bathroom home in Mimico. This updated residence perfectly blends comfort, style, and an exceptional outdoor oasis.The main floor features newer windows and engineered hardwood flooring. The kitchen is a chef's delight with a glass backsplash, granite counters, a pendant hood vent, stainless steel appliances, a new dishwasher, and a flat-top stove. A convenient walkout from the kitchen leads directly to your private backyard retreat. The primary bedroom has an 8-foot-wide built-in IKEA wardrobe. The main bathroom is a sanctuary with an oversized free-standing soaker tub and a glass shower with a rainfall spout. The basement offers a versatile one-bedroom in-law suite with a separate side entrance ideal for extended family or potential rental income with pot lights, vinyl flooring, and large above-grade windows. There's a generously sized open-concept recreation room, a bedroom with double frosted glass sliding entry doors and a built-in closet, and a large kitchen with a subway backsplash, white appliances, and a full-size dishwasher. A 3-piece bathroom with a glass-enclosed shower completes this level. The laundry room includes a storage closet and a laundry sink.The private backyard retreat boasts a 6 x 6 ft Outdoor Electric Sauna, a 17 x 11ft Screened In deck & Raised Deck, and an Enviroflex Rubber 3-car Driveway & Patio. The 21.25 by 9.5 ft one-car garage is currently used for rock climbing and storage. Located in a prime Mimico setting, this home offers excellent public and catholic schools, 4 parks within a 5-minute walk, and an 11-minute walk to Mimico GO. Lake Ontario and walking trails are just down the street. Enjoy everything Mimico Village has to offer. Public Open House Sat/Sun May 24/25 2-4 pm (id:35762)
RE/MAX Ultimate Realty Inc.
1078 Harbourview Drive
Midland, Ontario
Top 5 Reasons You Will Love This Home: 1) Step into timeless elegance with this beautifully updated century home, overflowing with character and charm, perfect for enjoying the breathtaking views of Midland Harbour from multiple vantage points 2) Delivering soaring ceilings and an expansive kitchen with abundant cabinetry and sleek stainless-steel appliances, presenting functionality for everyday living and entertaining 3) Upstairs, you'll find a private balcony enticingly inviting you to relax and soak in the picturesque harbour scenery, while the finished loft, complete with its own full bathroom, provides a perfect retreat or versatile bonus space 4) The fully landscaped backyard is a private oasis, offering generous space for gatherings, gardening, or quiet moments, alongside a detached garage adding practicality and storage flexibility 5) Located just steps from vibrant town amenities, marinas, acclaimed restaurants, and scenic walking trails, this home delivers an unmatched lifestyle in one of Midlands most desirable areas. 1,765 sq.ft. Visit our website for more detailed information. (id:35762)
Faris Team Real Estate
Faris Team Real Estate Brokerage
59 Jagges Drive
Barrie, Ontario
Charming Updated Bungalow in Prime Barrie Location! Welcome to this beautifully updated 3-bedroom, 2-bath raised bungalow, perfect for families, downsizers, or investors alike. Step inside to new stairs leading to a bright, modern white kitchen with sleek finishes, ideal for cooking and entertaining with dining area and conveniently large pantry (can be converted back into laundry). New flooring flows throughout the main level, offering a fresh and stylish feel. The spacious layout includes a comfortable living area, large primary bedroom with ensuite and walk-in closet. The unfinished basement presents an incredible opportunity to customize and expand your living space. The back deck boosts sunlight with added gazebo to enjoy. Nestled in a desirable Barrie neighbourhood, this home is close to schools, parks, shopping, and transit. A must-see property with endless potential don't miss your chance to make it yours! (id:35762)
Real Broker Ontario Ltd.
118 Highland Drive
Oro-Medonte, Ontario
Welcome to 118 Highland Drive, Oro-Medonte. Discover the charm and craftsmanship of this stunning log home in the heart of Horseshoe Valley. Featured in the movie The Christmas Chronicles starring Kurt Russell, this home radiates warmth and comfort, complemented by award-winning landscaping and a breathtaking 3-tier pond a tranquil highlight of the property. Step inside to a spacious foyer with tile flooring which leads into a cozy yet expansive rec room with rich hardwood floors. This level also features a beautiful wet bar, a comfortable bedroom, and a 4-piece bathroom, ideal for entertaining or hosting guests.The open-concept main floor is designed for modern living. The kitchen dazzles with granite countertops, stainless steel appliances, and a breakfast bar, flowing effortlessly into the dining and living room. A walk-in pantry with a built-in freezer and second fridge provides exceptional storage, while a stylish powder room completes this level.The second floor offers two generously sized bedrooms, each with its own ensuite. The primary suite boasts a walkout to a private balcony overlooking the backyard and includes a convenient laundry area. A bright office space and soaring cathedral ceilings with wood beams enhance the airy ambiance of the home.The heated garage, complete with an entertainment room above, blends utility with style. Outdoor living is equally impressive, with multiple walkouts to covered porches, including a wrap-around porch and private balconiesperfect for soaking in the peaceful surroundings. You will love the cleanliness and efficiency of the water radiators and in-floor heating, ensuring consistent warmth and a clean, comfortable atmosphere throughout.Situated just one minute from Vetta Nordic Spa, five minutes from Horseshoe Valley Resort, and close to Craighurst amenities and major highways, this property offers a harmonious blend of natural beauty and unmatched convenience. (id:35762)
RE/MAX Hallmark Chay Realty
32 Glenforest Drive
Vaughan, Ontario
Welcome to this Beautifully Designed, Open-Concept Bungalow that Blends Comfort and Functionality in Every Corner. The Main Level Features a Spacious Primary Bedroom, Offering Convenient Main-Floor Living. The Bright and Airy Layout Flows Seamlessly From the Living Area to the Modern Kitchen and Dining Space, Perfect for Everyday Living and Entertaining. Enjoy the Luxury of a Fully Finished Walk-Out Lower Level with a Separate In-law Suite, Ideal for Extended Family or Guests. The Lower Level also Boasts a Recreation Room with a Fully Equipped Pool Kitchen, Leading Directly to the Backyard Oasis. Step Outside to Your Private Retreat with a Heated In-Ground Saltwater Pool, a Large Sunny Terrace, and a Lower Patio Perfect for Outdoor Dining, Lounging, and Summer Fun. With its Thoughtful Layout and Exceptional Indoor-Outdoor Living Features, this Home is Perfect for Multi-Generational Living or Those who Love to Entertain. (id:35762)
Royal LePage Your Community Realty
1597 Metro Road N
Georgina, Ontario
Beautifully Restored Home On Premium Lot - Hardwood & Porcelain Floors Throughout. Lots Of Led Pot Lights, Windows & Doors 2020, Roof, Kitchen & Baths 2020. High Ceilings On Main, Main Floor Laundry, Main Floor Bedroom With Ensuite, 3 Outside Entrances - 2.5 Car Garage/Shop 2020(Gas Heated & Insulated) - Period Log Cabin-Great For Entertaining! (Currently Being Used For Storage. Lots Of Parking, Two Driveways - Very Unique & Move In Ready!!! Prime Location Close To The Lake! Shows Great! (id:35762)
Exp Realty
34 Manning Crescent
Newmarket, Ontario
IT DOESN'T GET BETTER THAN THIS!! This is the one youve been waiting for! A Newly-Renovated and Updated Family Home, located on a quiet crescent, and close to all amenities and schools, this massive property, at almost 160' deep and over 50' wide (at the back), features everything a growing family could possibly need! The sun-drenched main-floor features brand new hardwood, baseboards, an updated Powder Room, Full Laundry-room/mud-room including side entrance and storage closet, an amazing separate Family Room & cozy Gas Fireplace complete with Exterior French Door opening to the huge backyard waiting summertime gatherings and kids parties. The expansive Living Room/Dining Room is big enough for large groups, and the well-equipped, updated Kitchen includes all brand new countertops, sink, faucet, w/ brand-new, stainless steel appliances, and lots of room for a great island or breakfast table and chairs. The 2nd Floor boasts an updated 4-piece Primary Ensuite, updated 5-piece Main bathroom, and 4 well-sized bedrooms including a huge Primary bedroom with a generously sized walk-in closet. Up here the renovations include: all new flooring, all new custom trimwork, custom stairs, railings, spindles, and ballusters. Rounding out the Renovations the Main Floor and 2nd Floor have had the ceilings professionally smoothed and all new LED Potlights Professionally installed giving perfect light anytime. The large, finished basement includes a fully-equipped, updated kitchen, spacious recreation room, a separate office or 5th bedroom, another full 3-piece bathroom including shower, a great sized Cold-Room, and tonnes of storage in the Utility Room. A fresh whole-house Professional painting is the cherry on top for your newest home. Incredible Extras include all Owned-appliances/utilities (NO RENTALS!!), Whole-Home Water Softener (2015), Tankless Hot Water System(2023), Heat-Pump-A/C(2023), and a Lennox Furnace(2015), Natural Gas BBQ Hookup, and Sump-Pump (id:35762)
RE/MAX Hallmark Realty Ltd.
60 Maple Way
East Gwillimbury, Ontario
Welcome To 60 Maple Way, Where Modern Luxury Meets Timeless Elegance! Nestled On Large Pie-Shaped Lot In The Prestigious Community of East Gwillimbury, "Sharon" ! Step inside to a beautifully renovated interior that features high-end finishes and spacious living areas, perfect for both entertaining and family relaxation. This beautiful property boasts 4+1 generously sized bedrooms and 5 fully renovated bathrooms, which is perfect for a large family. Each bedroom features custom closets, providing ample storage and a touch of sophistication throughout. A dedicated home office on the main floor provides a quiet and comfortable space for work or study, while the open-concept design flows seamlessly throughout. The modern kitchen is equipped with top-of-the-line appliances, a large central island, and custom cabinetry, Ideal for both casual dining and hosting guests. The Second floor includes two skylights, filling the home with natural light and enhancing its airy, open feel **Second Floor Laundry For More Conveniences**. The outdoor space is a true retreat, Sunny south exposure, a spacious deck overlooking the lush backyard, mature trees, and a pristine inground pool, perfect for hot summer days and poolside gatherings. A fully fenced yard provides enhanced privacy, creating an oasis for you to enjoy. The fully finished basement, with a separate entrance, offers even more flexibility, featuring a cozy bedroom, a 3-piece bathroom, a bar, and a sauna. Whether you need space for extended family, a nanny suite, a rental suite, or a personal getaway, the possibilities are endless. The home also includes a 3-car garage, providing plenty of space for vehicles and storage. Close to schools, parks, and major amenities. This exceptional property truly offers everything you need and more. it's A Must-See! (id:35762)
Sutton Group-Admiral Realty Inc.
51 Winding Lane
Vaughan, Ontario
Welcome to 51 Winding Lane A Rare Gem with Park Views! This beautifully maintained 3+2 bedroom, 4-bathroom family home offers the perfect blend of comfort, space, and versatility. Situated on a premium pie-shaped lot backing directly onto peaceful green space, the professionally landscaped yard features mature trees, tiered patios, winding paths, and scenic sitting areas your own private oasis with direct gated access to the park. Inside, the sun-filled main floor is ideal for everyday living and entertaining. The stylish eat-in kitchen includes a built-in pantry and opens to the cozy family room, complete with a floor-to-ceiling wood-burning fireplace, custom built-ins, and walk-out access to the yard and a sunroom. The open-concept living and dining areas offer a bright, welcoming layout with great flow. Upstairs, the spacious primary suite features hardwood flooring, a bay window, walk-in closet, and a luxurious 5-piece ensuite. Two additional bedrooms include a versatile middle room that has been thoughtfully divided ideal for a shared kids space, office, or study nook. The finished basement adds exceptional flexibility, offering a large recreation room, 4-piece bath, separate laundry area, and two additional rooms that can serve as bedrooms or a home office perfect for in-laws, guests, or growing teens. Located in a highly sought-after, family-friendly neighbourhood just steps to parks, schools, shops, and restaurants, this home has been lovingly cared for since 1996, and is ready for you to move in and enjoy. (id:35762)
Keller Williams Advantage Realty
2818 Dempster Avenue
Innisfil, Ontario
Charming Family Home on Large Private Lot in Sought-After Stroud! Welcome to 2818 Dempster Avenue a beautifully maintained 2-storey detached home nestled on an incredible 63 x 295 private lot in the heart of Stroud, one of Innisfil's most desirable communities. This spacious 3-bedroom, 1.5-bath home offers the perfect blend of comfort, character, and outdoor space for growing families or those seeking more room to breathe.Inside, enjoy a bright and functional layout with a cozy living area, updated kitchen, and a finished basement thats perfect for a rec room, home office, and additional bedroom, or home gym. Outside, the possibilities are endless whether you're dreaming of a backyard oasis, a pool, a workshop, or room for kids to roam, this nearly 300-foot deep lot delivers. Ample parking, family-friendly neighborhood, close to schools, parks, shopping, and just minutes to Barrie & the GO Station for commuters.Don't miss your chance to own this rare gem with unbeatable lot size and location. Your next chapter starts here! (id:35762)
Royal LePage First Contact Realty
19 Soper Court
Clarington, Ontario
Welcome to 19 Soper Court - a Beautiful 3+1 bedroom, 3 bathroom home located at the end of a court and in the heart of Bowmanville. As you enter the home you are greeted with a large entry way that flows beautifully into your spacious living and dining space. Beyond your living room you have an additional family room that walks out to your backyard deck. At the front of the home, the kitchen features an eat-in dining area and new satinless steel appliances.As you move upstairs, youll be captivated by a stunning primary bedroom with a vaulted ceiling, his & hers closets and brand new semi-ensuite bath that's sure to impress. The 2nd floor is also complete with 2 additional spacious bedrooms.Downstairs you will find a finished basement apartment with a walk out entrance. The basement offers a versatile space for an in-law suite, multi-generational living, rental income, or additional living space for your family. It is complete with a 4-piece bathroom. Enjoy the private backyard space that backs on to Soper Creek Park. Located within walking distance to top-rated schools, parks, local amenities, and 2 minutes to the 401, this home combines convenience with comfort. You won't want to miss the opportunity to own this beautiful, family-friendly home. EXTRAS: Furnace / AC - 5 years old ** This is a linked property.** (id:35762)
Keller Williams Real Estate Associates
4 Clarelyn Boulevard
Ajax, Ontario
Welcome to 4 Clarelyn Blvd... This Gorgeous Brick Home Is Situated On A Sprawling 77' x 125' Landscaped Lot In Coveted Pickering Village. The Backyard Retreat Is An Entertainer's Dream & Features An Inground Pool, Hot Tub, Pergola, Covered Patio & Interlocking Stonework. Inside Boasts Hardwood Floor on Main & Upper Levels. The Updated Kitchen Walks Out To The Backyard and Offers Granite Counters, Stainless Steel Appliances And An Abundance Of Cabinet & Counter Space. The Dining Room Provides A Second Walkout To The Yard & Entertainment Area. Extensive Updates Include Roof, Windows, Furnace, AC, Insulation, Washrooms, Pool Liner & Laundry Room. This Beautiful Home Is Nestled On A Mature Tree-Lined Street Close To All Amenities Including Schools, Parks, Transit, Hospital, Costco Plus Plaza Featuring 3 Banks, Shoppers Drug Mart, Sobeys, Dollar Store, Walk-In Clinic, Dentist Office, Restaurants, Starbucks, Veterinarian And So Much More! (id:35762)
Sutton Group-Heritage Realty Inc.
30 Parfield Drive
Toronto, Ontario
Welcome to your dream home nestled in the family-friendly, highly desirable Henry Farm neighbourhood. This exceptional residence is situated on a huge, beautifully landscaped lot with lots of perennials. Resort style backyard, with stunning sunset views, in-ground swimming pool, interlock patio, two level composite deck, perfect for families of all ages, fun & entertaining! Inside, you will find a functional & spacious layout featuring, dining room with walkout to deck, chef's custom kitchen cabinetry with under-cabinet lighting, toe-kick vacuum, undermount sink, quartz counters, convenient pantry, backsplash & s/s appliances. Spacious living room with large picture window and pot-lights. Powder room with quartz counter. On the 2nd level you will find 4 generously sized bedrooms, 2 full bathrooms with marble counters, including a primary suite with ensuite bathroom & W/I closet. Professionally finished W/O basement features well-organized laundry room with built in storage cabinet, wall-mounted laundry racks, custom barn door, luxury vinyl plank flooring with drycore base, custom cabinets under stairs, smart pot-lights (can be controlled via Alexa), 3 pc bathroom with glass shower. Newly renovated top to bottom house: quality hardwood flooring in main rooms, all-new- trims, millwork, baseboards, interior doors, ring doorbell, nest thermostat, custom communications nook (Ethernet from basement to main level & upstairs) etc. Experience all that Henry Farm has to offer, a small, family-oriented neighbourhood with an active community association that organizes social events throughout the year. Walk to nearby Shaughnessy Public School, including Upper Canada Child Care, St. Timothy's Catholic + Bayview Glen Priv School. Havenbrook Park with brand new playground, Tobogganing, The Henry Farm Tennis Club & Betty Sutherland Trail. North York General Hospital, 10-minute walk to Don Mills Subway Station, Fairview Mall, easy access to highways 404/DVP and 401. (id:35762)
Right At Home Realty
108 - 4552 Portage Drive
Niagara Falls, Ontario
Welcome to this stunning and modern 4-bedroom end-unit townhome, built in 2023 by Award winning Mountainview Homes. Enjoy the perfect blend of style and comfort in this beautifully designed home, featuring 9-foot ceilings and elegant laminate flooring throughout. Expansive windows fill the space with natural light, creating a bright and inviting atmosphere in every room. The chef-inspired kitchen boasts sleek quartz countertops, a gas stove, high-end stainless steel appliances, and a recessed ceiling ideal for both everyday living and entertaining. Zebra blinds throughout the home add a modern touch and allow for customizable light control and privacy. The spacious family room offers generous living space and natural light, perfect for gatherings or relaxing with loved ones. The oversized primary bedroom serves as a private retreat, complete with a luxurious ensuite featuring a stunning walk-in shower. Three additional well-proportioned bedrooms provide comfort and versatility for family, guests, or a home office. A convenient upper-level laundry room enhances everyday functionality. The unfinished basement includes a 3-piece rough-in, offering a blank canvas for future customization. Notable upgrades and features include: A front door reinforced with 10mm thick security film for added protection. Reflective ceramic window tints on the primary bedroom and patio doors for enhanced daytime privacy and UV/heat rejection. A custom-finished garage featuring quartz-printed wall panels and a durable epoxy-coated floor. Ideally located close to all essential amenities and just minutes from the world-renowned Niagara Falls, this home combines modern luxury, thoughtful upgrades, and an unbeatable location. (id:35762)
RE/MAX Twin City Realty Inc.
3282 Lakeshore Boulevard W
Toronto, Ontario
Reasons You Will Love This: 1) Profitable Franchise! 2) Sale of Business With The Commercial Property! (*RARE*) 3) Low Low Rent! > Step Into Ownership Of A Well-Established And Profitable Gino's Pizza & Wing Machine Franchise With The Property! In The Heart Of South Etobicoke, Ontario. With Great Exposure And Traffic Count, Located On The Thriving Lakeshore Blvd West Just Steps Away From Humber College And TTC Bus Stops & Street Cars! Strong Pedestrian Footfall & Traffic Generators In The Immediate Area With Brand Recognition And A Loyal Customer Base, This Is A Turn-Key Operation Ideal For An Experienced Restaurateur Or First-Time Business Owners! Comes Fully Equipped With A Commercial Kitchen, Trained Staff, And Established Systems. The Seller Is Also Willing To Provide Training And Transitional Support For The New Owner. *****Great Investment Opportunity: Bedroom Apartments (3 Bedrooms, 1 Kitchen, 2 Washrooms) Are Rented For $2,850/Mo, Tenants Pay Own Utilities******. Located Along The Busy Lakeshore Blvd West Corridor, This Business Draws Consistent Traffic From Locals, Commuters, And Customers Alike. Step Into A Strong Revenue Stream From Day One! (Please Note That The Business Will Not Be Sold Without The Property). (id:35762)
Homelife Superstars Real Estate Limited
80 Carisbrooke Court
Brampton, Ontario
Welcome Home to 80 Carisbrooke Court! Nestled in a desirable, mature, and family-friendly community, this beautifully updated 3-bedroom, 2.5-bath condo townhome is move-in ready and filled with natural light! Enjoy modern finishes throughout, including neutral paint tones, updated light fixtures, laminate flooring, and stylish zebra blinds with curtains and rods. The main floor features newer laminate flooring, a spacious open-concept living and dining area, and a updated kitchen with added pantry space, tiled floors, elegant backsplash, and newer stainless steel appliances. A refreshed 2-piece powder room and a walk-out to your private, low-maintenance backyard with a composite deck complete the main level. Upstairs, you'll find three generously sized bedrooms all with laminate flooring and an updated 4-piece bathroom. The fully finished basement offers additional living space ideal for a recreation room, home office, or guest area, includes a 3-piece bath and laundry/utility room . Don't miss this opportunity to live in a well-maintained, family-oriented complex close to parks, schools, shopping, and transit! **Maintenance Fees Include: Internet, Cable, Water, Exterior Maintenance, Building Insurance & Amenities Such As Outdoor Pool, Party/Meeting Room & Visitors Parking!! 250V Electriv Vehicle Charger Included! (id:35762)
RE/MAX Realty Services Inc.
3282 Lakeshore Boulevard W
Toronto, Ontario
Reasons You Will Love This: 1) Profitable, Cash Flow Positive Franchise! 2) Low Low Rent! 3) Location! > Step Into Ownership Of A Well-Established And Profitable Gino's Pizza & Wing Machine Franchise! In The Heart Of South Etobicoke, Ontario. With Strong Sales, Great Exposure And Traffic Count, This Business Is Located On The Thriving Lakeshore Blvd West, Just Steps Away From Humber College And TTC Bus Stops & Street Cars! Strong Pedestrian Footfall & Traffic Generators In The Immediate Area With Brand Recognition And A Loyal Customer Base, This Is A Turn-Key Operation Ideal For An Experienced Restaurateur Or First-Time Business Owners! Comes Fully Equipped With A Commercial Kitchen, Trained Staff, And Established Systems. The Seller Is Also Willing To Provide Training And Transitional Support For The New Owner. Located Along The Busy Lakeshore Blvd West Corridor, This Business Draws Consistent Traffic From Locals, Commuters, And Customers Alike. Step Into A Strong Revenue Stream From Day One! (Please Note That The Business Will Not Be Sold Without The Property, Please See MLS # W12164573) (id:35762)
Homelife Superstars Real Estate Limited
812 Gladstone Avenue
Toronto, Ontario
Don't Miss Your Opportunity To Own This Wonderful Property! Can Become Your Forever Family Home Or Ideal Investment Property! Lovingly maintained, Semi-Detached All Brick Home Offering 3 Bedrooms, 2 Kitchens, Basement W/ Separate Entrance. Living, Bedroom, Bath, Kitchen Awaiting Your Renovation. Laneway Access With Double Car Garage, potential of also building a laneway home. Great Lot Size With Back Yard.Walking distance to Bloor subway line, Up express, GO, parks, shops, cafes and restaurants. Public and Catholic schools at your fingertips. Floor available upon request (id:35762)
Right At Home Realty
1 - 10 Reddington Drive
Caledon, Ontario
Welcome to Legacy Pines, Palgrave's prestigious adult lifestyle community, ideal for those ready to enjoy more freedom and less maintenance. This stylish 2+1 bed, 2+1 bath bungalow features an open-concept layout, hardwood floors, new kitchen, new laundry room, on the main floor, and a bright 3-season sunroom, adding an additional 300 sq ft of living space.The finished basement offers extra space for guests or hobbies, complete with a rec room, bedroom, bathroom, and built-in bar fridges. One and a half car garage with inside entry included! Enjoy community living with access to a 9-hole golf course, clubhouse, and tranquil walking trails, all across from the Caledon Equestrian Park. (id:35762)
Keller Williams Realty Centres
991 Mannington Lane
Mississauga, Ontario
Welcome to the vibrant and beautiful Rathwood neighborhood with parks and trails. This big corner lot offers an exceptional bright and spacious living. The Master Bedroom has its own ensuite washroom and a walk-in wardrobe. The other 2 rooms have a lot of space and have their own wardrobe storage. Large windows, a separate kitchen, a large guest area smoothly flowing into the dining space with a separate family room to relax. Barbeque in the backyard on your deck in summers or light up the chimney and enjoy winters in your own cozy corner watching your favorite show. A huge done up basement with additional baseboard heating saves your energy bills. This house offers something for everyone to enjoy. (id:35762)
RE/MAX West Realty Inc.
10 Rebecca Court
Barrie, Ontario
Welcome to this exceptional family home offering an impressive 3,745 sq. ft. of finished living space, thoughtfully designed for comfort, functionality, and multi-generational living. The main levels feature four spacious bedrooms, while the fully finished basement includes two additional bedrooms, a modern second kitchen, and a full bathroom ideal for extended family, in-laws, or private guest accommodations. Nestled on a rare, extra-wide and deep lot at the end of a quiet cul-de-sac, the property is surrounded by mature trees that provide exceptional privacy. The expansive driveway accommodates up to six vehicles and is complemented by a 2-car garage, perfect for large families or entertaining guests. Inside, you will find a bright open-concept layout with hardwood flooring, a generous eat-in kitchen with ample cabinetry and a pantry, a welcoming family room, and a spacious dining area. The primary suite includes a walk-in closet and a private ensuite, while the main bathroom features double sinks to serve the oversized secondary bedrooms. Step outside to a fully fenced, beautifully landscaped backyard oasis, complete with a large deck, enclosed gazebo, and plenty of room to relax or entertain. Additional highlights include convenient main-level laundry, a new furnace installed in 2022, and an unbeatable location within walking distance to Mapleview Heights Elementary School, Barrie Public Library, Barrie South GO Station, and Shoppers Drug Mart and LCBO just minutes away. This is a rare opportunity to enjoy space, privacy, and everyday convenience in one of Barries most sought-after family neighbourhoods. *Some images have been virtually staged. (id:35762)
Homelife New World Realty Inc.
71 Trillium Crescent
Barrie, Ontario
Beautiful, Bright And Very Spacious Home With Self-Contained In-Law Suite Nestled In Barrie's Desirable Allandale Community! Quiet Family Neighborhood. Great Open Concept Layout With Large Windows. Nice Kitchen With Stainless Steel Appliances, New Dishwasher(2025), Neutral Cabinetry, Granite Countertops and Centre Island. Breakfast Area W/O To Deck and Beautiful Backyard With Mature Trees. Convenient Second Floor New Laundry(2024). New Windows (2021),Double-Wide Driveway, New front walkway (2022), and New Garage Door (2024). Primary Bedroom with Large Windows, 2 PC Ensuit and 2 Closets for His and Her. 2 bedroom Basement Apartment With Sep. Entrance Which Make A Good Income From Rent It And Help You To Carry Part Of Your Mortgage. Just Minutes From Parks, Schools, Beaches, Shopping, Allandale Waterfront Go Station, And More. Easy access to Highway 400 and a short drive to downtown. A Must See! (id:35762)
Sutton Group-Admiral Realty Inc.
589 Queen Street
Newmarket, Ontario
Welcome to 589 Queen St and Historic 75 Prospect St. Two legal fourplexes Offering a total of 8 fully tenanted suites! Situated in an exceptional Newmarket location, this unique investment opportunity features two well-maintained multi-residential buildings on one lot. Enjoy unbeatable proximity to Historic Downtown Newmarket, where you'll find charming restaurants, patios, bars, year-round entertainment, Fairy Lake Park, boutique shopping, and more.Commuters will appreciate the easy access to public transit, the GO Train, Highway 404, and nearby amenities including schools and Southlake Regional Health Centre. 8 Total Units: One 3-Bedroom, Four 2-Bedroom, One 1-Bedroom, and Two Bachelor Suites. 11 surface parking spaces on two driveways. Dual road frontage for added convenience. Stable tenancies and consistently well maintained. Long-term growth potential, easy-to-manage asset in a high-demand area. (id:35762)
RE/MAX Hallmark York Group Realty Ltd.
206 - 43 Dale Drive
New Tecumseth, Ontario
Modern Comfort Meets Small-Town Charm in Beeton! Step into this beautifully upgraded condo with 9' ceilings, an airy open-concept layout, and a true chefs kitchen featuring a striking 12' quartz waterfall island, soft-close drawers, pull-out storage, stainless steel appliances, subway tile backsplash, and extended-height cabinetry. The spacious primary bedroom offers a double vanity ensuite and custom closets, plus linen storage. Enjoy upgraded baseboards, a luxury crystal chandelier, and designer lighting throughout. Includes a good-sized laundry room convenient for extra storage, 2 underground parking spots, 2 lockers, and a natural gas BBQ hookup on the balcony. Walk to Foodland, LCBO, Shoppers, Tim Hortons, cafes, restaurants, and more. Steps to Beeton Library, local parks, and the TransCanada Trail. Minutes to Hwy 400/427peaceful yet connected. Book your private showing today! (id:35762)
Keller Williams Realty Centres
9 Eastman Crescent
Newmarket, Ontario
Stunning 4-bedroom detached home with double car garage in a highly sought-after neighborhood. This beautifully upgraded home features engineered flooring throughout, pot lights, modern kitchen with quartz countertops, and upgraded bathrooms. Enjoy the breakfast area that walks out to a private deck, surrounded by a gorgeous garden and pool. The primary bedroom boasts a 3-piece ensuite with heated floors and a glass shower. Spacious and Bright bedrooms. The finished basement offers additional living space with a recreation room, office and Laundry room. (id:35762)
Homelife Landmark Realty Inc.
227 Medina Drive
Georgina, Ontario
This Custom Crafted Designer Masterpiece Sits On A Premium Double Lot Just Steps From Lake Access, Dining, And Year Round Lake Fun. With Over $300K In Upgrades, Its More Than A Home, Its An Experience. From The Moment You Arrive, This Property Exudes Elegance: A Paved Drive, Fresh Garden Beds, And $15K In Lush Privacy Hedging Lead To A Back Porch With Tongue And Groove Ceiling And Built-In Speakers, Every Inch Curated For Comfort And Style. Inside, Sophistication Shines With A $10K Front Door, Designer Tile, A New Mud/Laundry Room, And Over $120K In Custom Cabinetry. The Heart Of The Home Is A Stunning Taj Mahal Quartzite Kitchen With Jennair And Bosch Appliances, Café Double Oven, Walk-In Pantry, Pot Filler, Soft Close Drawers, Beverage Station, Reverse Osmosis Water (Sink & Fridge), And Built-In Spice Rack System. The Great Room Impresses With Vaulted Ceilings, Built-Ins, A Feature Wall And Fireplace, While Tinted Windows And Motorized Blinds Blend Comfort With Privacy. The Main Floor Primary Retreat Features Patio Access, Spa-Like Ensuite With Heated Floors, Soaker Tub, Bluetooth Ceiling Speakers, Rain Shower, Make-Up Vanity, And Dual Closets. Bedrooms Offer Custom Organizers, Solid Core Doors, Upgraded Hardware, And Stylish Lighting. Dual Laundry Rooms Add Everyday Ease. Upstairs Boasts 3 Bedrooms, Including A Spacious Suite With 4-Piece Ensuite, Perfect For Multi-Generational Living. The Fully-Finished Basement Offers A Large Rec Area With Heated Floors, Pot Lights, Designer Fixtures, Full Bath, And Bedroom, Ideal For An In-Law Suite With Separate Entry From The 4-Car Heated Garage With Epoxy Floor. Water Softener And Iron Remover Ensure Perfect H2O. This Isnt Just A Property - Its Your Forever Home, Reimagined. (id:35762)
Exp Realty
7912 County Road 56 Road
Essa, Ontario
Escape the hustle and bustle with this serene countryside escape nestled in Essa. Located at 7912 County Road 56, this picturesque rural home offers a perfect blend of tranquility and comfort. Expansive backyard with above ground pool, Screened in Poarch, extended decking & beautiful gardens Don't Miss Out! Embrace the charm of rural living in Essa at 7912 County Road 56. Whether you're seeking a serene retreat or a place to call home, this property offers endless possibilities. Schedule your private showing today and envision life in this idyllic countryside setting (id:35762)
RE/MAX Hallmark Chay Realty
618 Galahad Drive
Oshawa, Ontario
Perfect for First-Time Buyers, Downsizers & Investors! Welcome to this charming semi-detached gem nestled in one of Oshawa's most desirable neighbourhoods. Move-in ready and full of character, this home offers a comfortable and convenient lifestyle for families and savvy buyers alike. Step inside to a sun-filled living room featuring a large picture window, creating a warm and inviting space to relax. The dining room offers a seamless walk-out through sliding glass doors to a private backyard with no rear neighbours, a perfect retreat for summer barbecues and peaceful mornings on the deck. This home features 3 spacious bedrooms, 2 bathrooms, and a finished basement with a separate entrance ideal for extra living space, a home office, or the in-laws. The large front porch is perfect for enjoying your morning coffee, while the garden and storage shed add extra value and functionality. Enjoy fresh, neutral décor with new broadloom and fresh paint throughout, making it easy to make this space your own. With parking for 3 cars in the driveway, convenience is never an issue. Located just minutes from the shops and restaurants at Harmony and Taunton, Delpark Homes Centre, and surrounded by top-rated schools and beautiful parks, this home combines the best of lifestyle and location. Extras include, new AC, new tankless HWT, new induction stove & dishwasher, renovated basement bathroom and new blinds! Don't miss out on this exceptional opportunityyour next chapter starts here! (id:35762)
Zolo Realty



