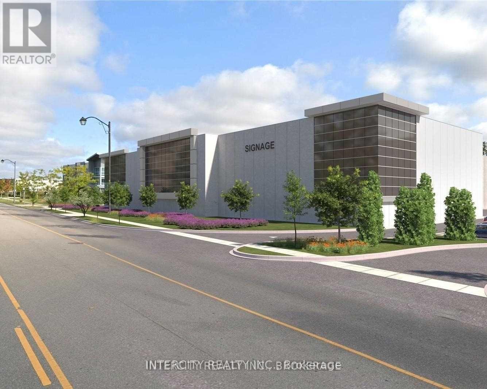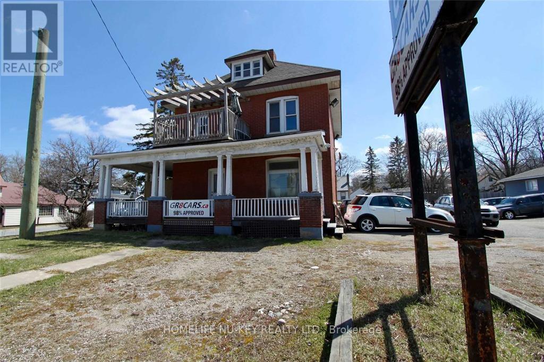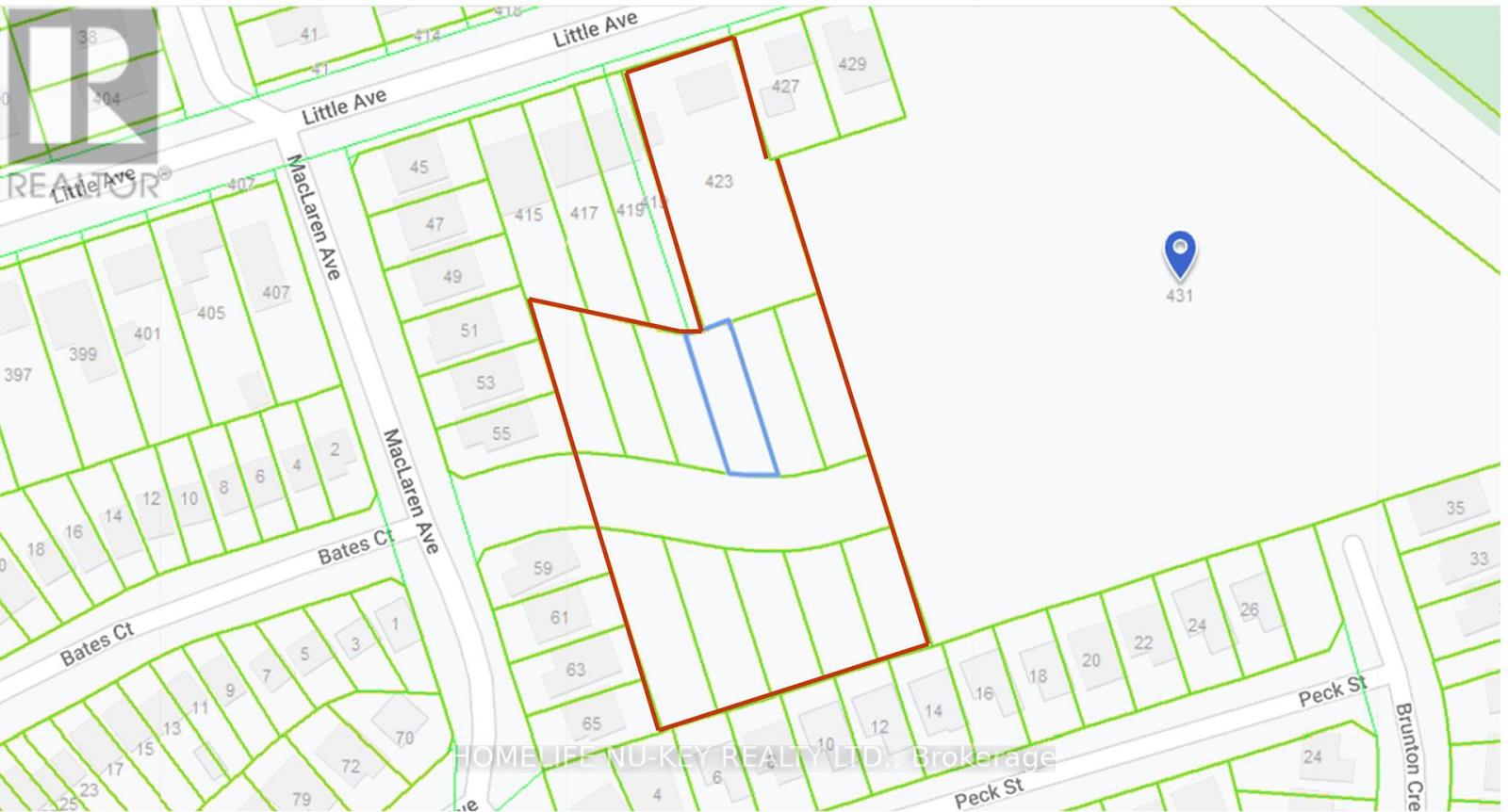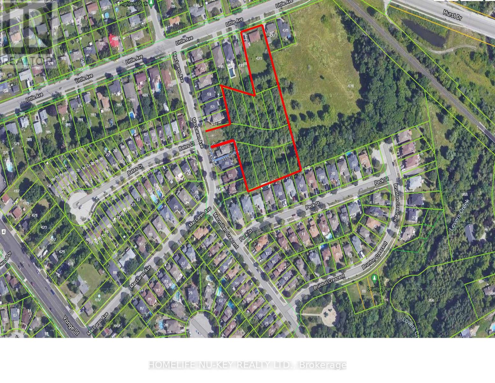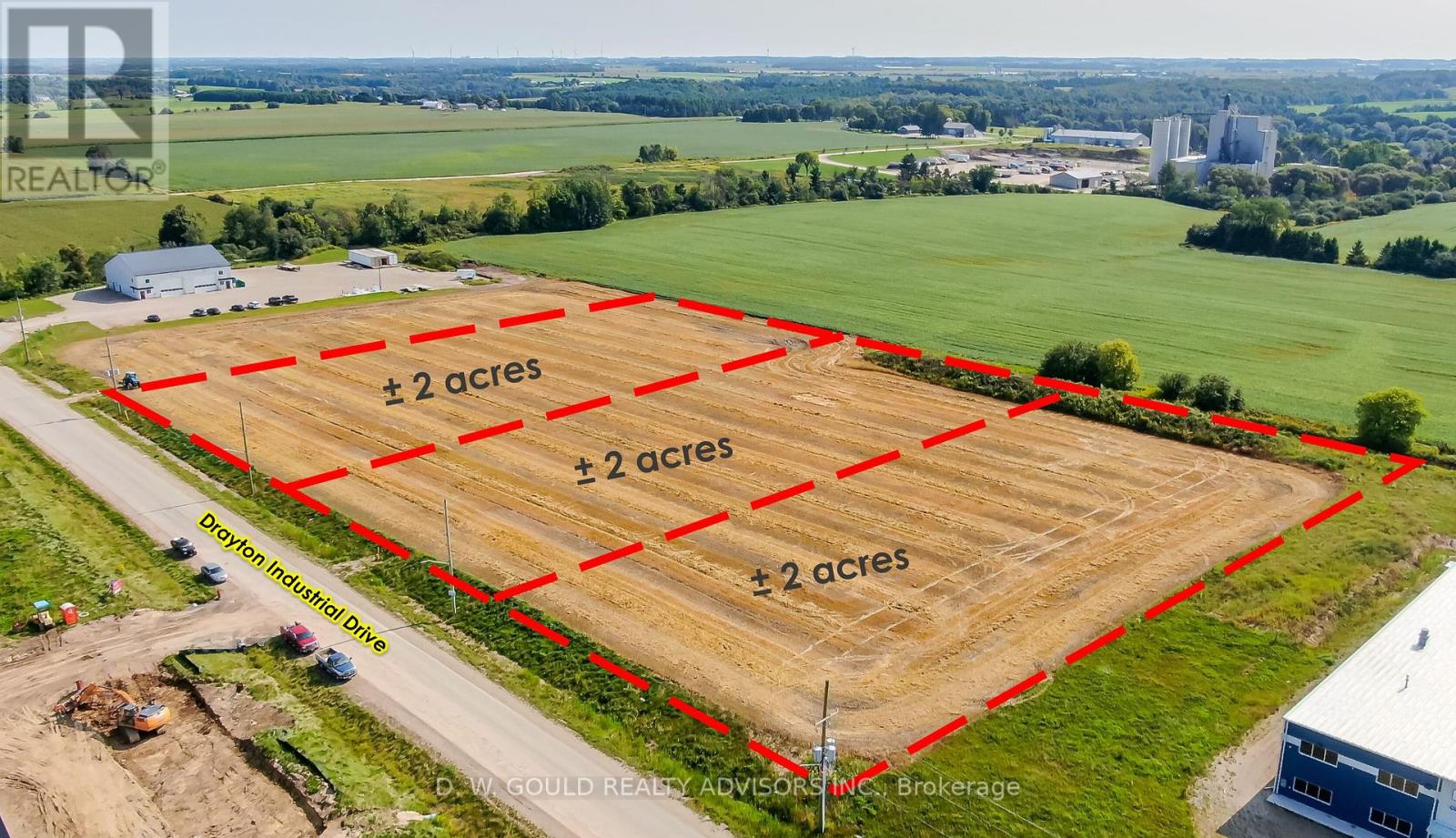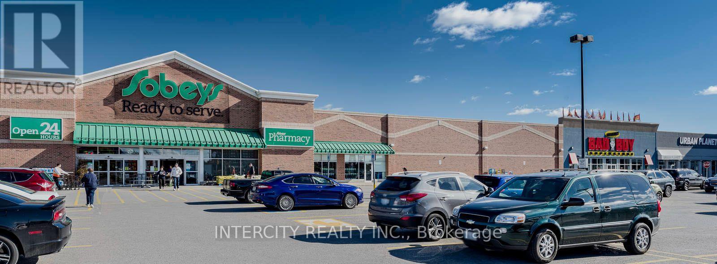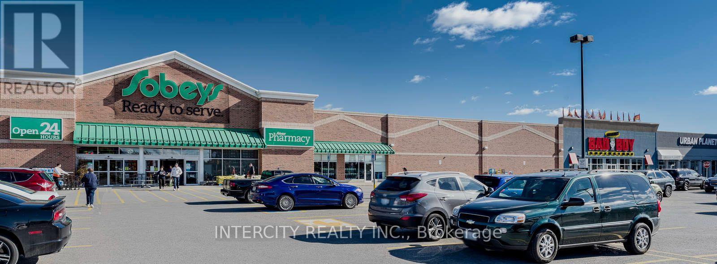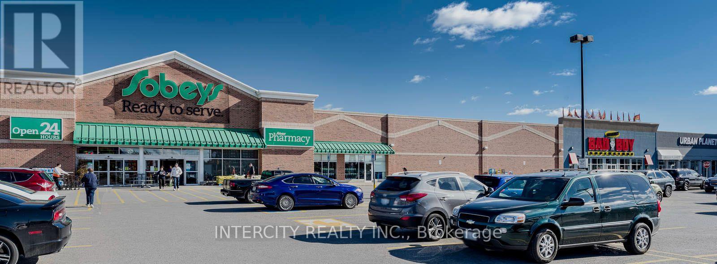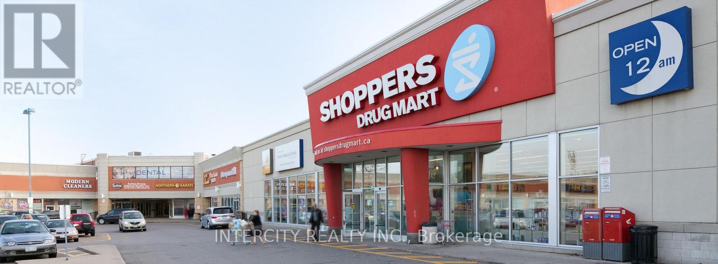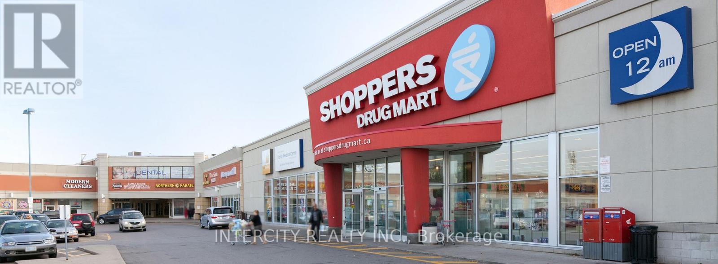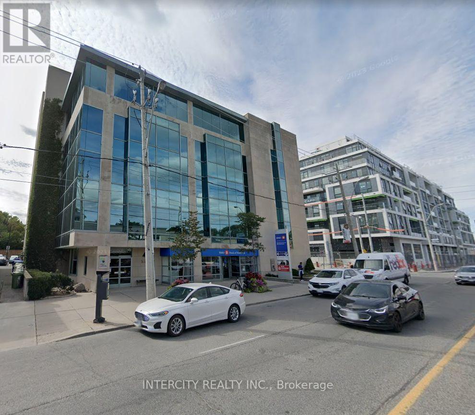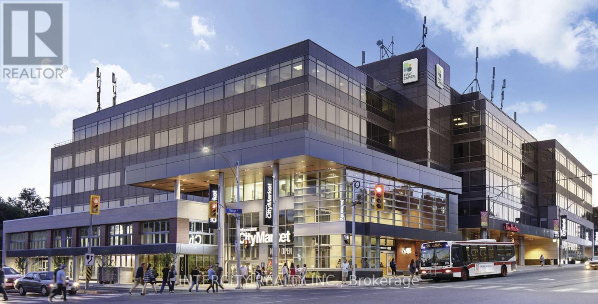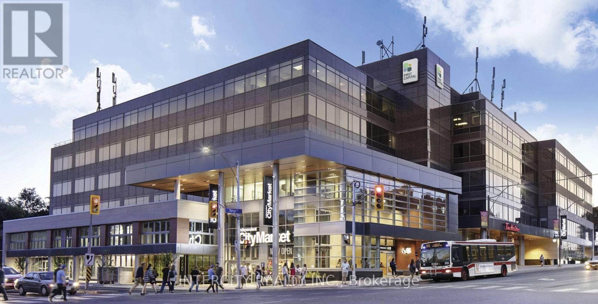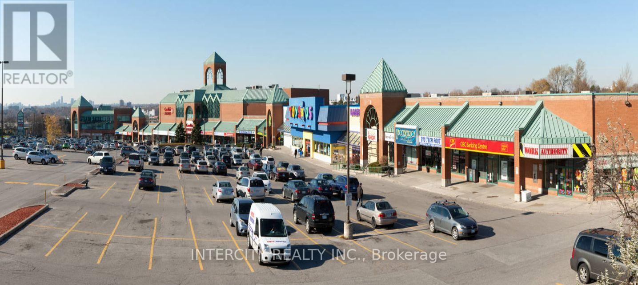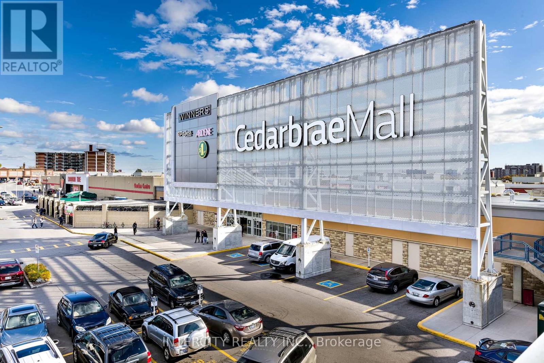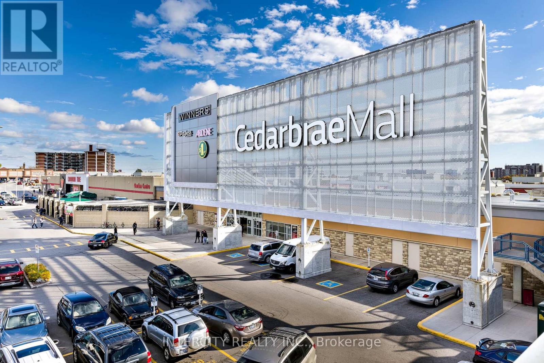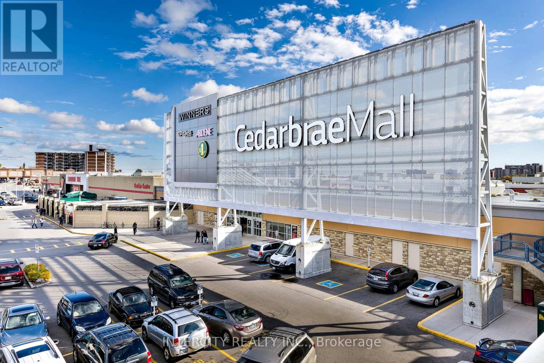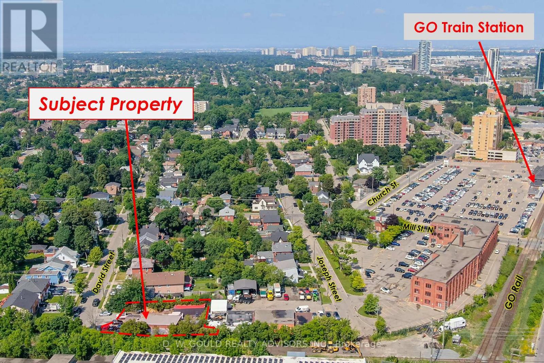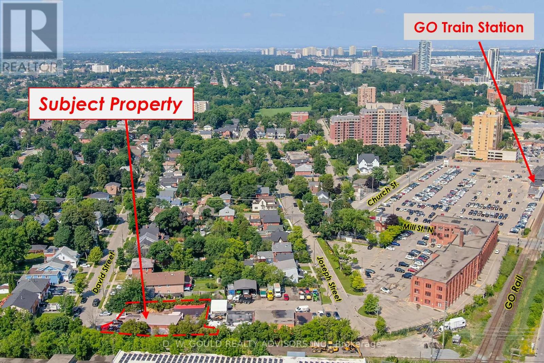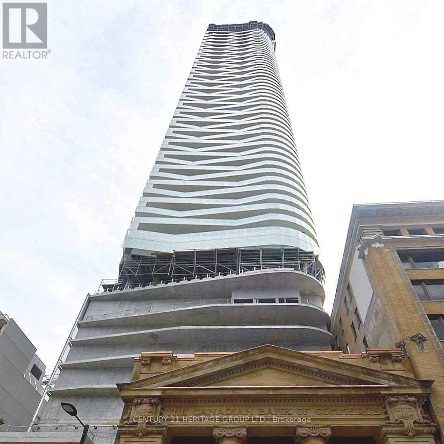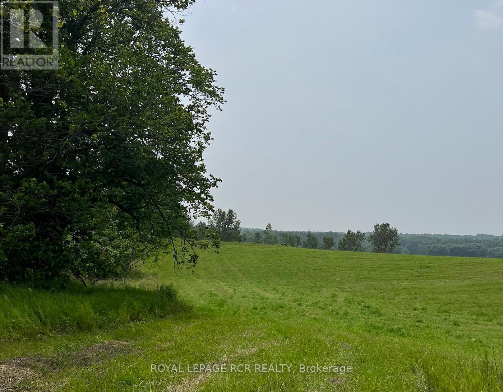333 Cityview Boulevard
Vaughan, Ontario
High Profile Location. Ideal For Any Corporate Head Office. Dual Frontage On Hwy 400 And Cityview Dr. Minutes From All 400 Series Highways And Transit. State Of The Art 43 Foot Clear Building. **EXTRAS** 2500 Amps, Esfr Sprinkler System, 8" Concrete, Cambridge Heating System In Warehouse, Radiant Heat In Staging Area. Led Lighting. All Info To Be Verified And Subject To Change. Building will be ready 12 to 14 months from lease being signed (id:35762)
Intercity Realty Inc.
150 Essa Road
Barrie, Ontario
Development Opportunity for up to 12 story -120 unit residential building or possible commercial building. Prime corner location. Re-zoned urban transition as per City of Barrie's new OP and zoning bylaw. Across from mega-use development. Positive pre-consultation completed with City. Possibility to go taller for purpose rental building. Walking distance to GO train, waterfront, parks, church, schools, shopping & HWY 400, public transportation at door front. VTB considered. (id:35762)
Homelife Nu-Key Realty Ltd.
0000 Poolton Lane
Barrie, Ontario
Vacant land with Development Opportunity. Prime location. Potential of 55-60 townhomes. Property currently is Registered plan of subdivision zoned for 11 single family homes, may be converted up to 1150 linear feet of (55-60) townhouses. VTB available (id:35762)
Homelife Nu-Key Realty Ltd.
0000 Poolton Lane
Barrie, Ontario
Vacant land with Development Opportunity. Prime location. Potential of 55-60 townhomes. Property currently is Registered plan of subdivision zoned for 11 single family homes, may be converted up to 1150 linear feet of (55-60) townhouses. VTB available (id:35762)
Homelife Nu-Key Realty Ltd.
6ac - 47 Drayton Industrial Drive
Mapleton, Ontario
+/- 6.536 acres of rectangular/flat vacant Industrial/ Commercial Lot in Drayton. Seller will consider severance to 2-4 acres. General industrial Zoning allows a good range of uses including contractor's yard, auto body repair shop, transport establishment, etc. Municipal water and sewage available. *Legal Description Continued: PARTS 3 & 4, PLAN 61R22414; SUBJECT TO AN EASEMENT IN GROSS OVER PART 3 PLAN 61R22414 AS IN WC594420; TOWNSHIP OF MAPLETON **EXTRAS** Address updated from 41 to 47 Drayton Industrial Dr. by Municipality last week of January 2024, after severance. Please Review Available Marketing Materials Before Booking A Showing. Please Do Not Walk The Property Without An Appointment. (id:35762)
D. W. Gould Realty Advisors Inc.
406 - 1615 Dundas Street E
Whitby, Ontario
Move in ready or built to suit office available in Whitby Mall, elevator access ideal for Medical or professional use. Triple A neighbours include Sobey's, McDonald's, BMO, Bad Boy, and more ample parking, close to Durham Transit, GO bus route 93 and Hwy 401, various sizes available, brochure attached **EXTRAS** * 48 Hrs Notice * * Credit Application Attached and to be Submitted with all Offers * Dep Chq To Be Cert. 1st & Last Months' Dep Req. Pls Provide Credit Check, Financials, Credit App & I.D. W/ Offer (id:35762)
Intercity Realty Inc.
300 - 1615 Dundas Street E
Whitby, Ontario
Move in ready or built to suit office available in Whitby Mall, elevator access ideal for Medical or professional use. Triple A neighbours include Sobey's, McDonald's, BMO, Bad Boy, and more ample parking, close to Durham Transit, GO bus route 93 and Hwy 401, various sizes available, brochure attached **EXTRAS** * 48 Hrs Notice * * Credit Application Attached and to be Submitted with all Offers * Dep Chq To Be Cert. 1st & Last Months' Dep Req. Pls Provide Credit Check, Financials, Credit App & I.D. W/ Offer (id:35762)
Intercity Realty Inc.
404 - 1615 Dundas Street E
Whitby, Ontario
Move in ready or built to suit office available in Whitby Mall, elevator access ideal for Medical or professional use. Triple A neighbours include Sobey's, McDonald's, BMO, Bad Boy, and more ample parking, close to Durham Transit, GO bus route 93 and Hwy 401, various sizes available, brochure attached **EXTRAS** * 48 Hrs Notice * * Credit Application Attached and to be Submitted with all Offers * Dep Chq To Be Cert. 1st & Last Months' Dep Req. Pls Provide Credit Check, Financials, Credit App & I.D. W/ Offer (id:35762)
Intercity Realty Inc.
207a - 1881 Steeles Avenue W
Toronto, Ontario
Dufferin Corners Located Of Southeast Corner Of Dufferin & Steeles Is A Busy Shopping Center With 74,000 Sqf Of Space W/Office & Medical Space On The 2nd Floor & Approx 20 Retailers On The Ground Floor W/Major Tenants Such As Shoppers Drug Mart, Td Canada Trust, & Royal Bank Of Canada. Large Common Waiting Area for Patients. **EXTRAS** Plenty Of Parking At Front & Rear. Great Access To T.T.C. & Close To York Region Transit. * Credit Application attached and to be submitted with all offers * (id:35762)
Intercity Realty Inc.
204 - 1881 Steeles Avenue W
Toronto, Ontario
Dufferin Corners Located Of Southeast Corner Of Dufferin & Steeles Is A Busy Shopping Center With 74,000 Sqf Of Space W/Office & Medical Space On The 2nd Floor & Approx 20 Retailers On The Ground Floor W/Major Tenants Such As Shoppers Drug Mart, Td Canada Trust, & Royal Bank Of Canada. Large Common Waiting Area. **EXTRAS** Plenty Of Parking At Front & Rear. Great Access To T.T.C & Close To York Region Transit. * Credit Application Attached and to be Submitted with all Offers * (id:35762)
Intercity Realty Inc.
408 - 1670 Bayview Avenue
Toronto, Ontario
Incredible Location For Your Business! Situated Northeast Of Downtown Toronto And Located In One Of Toronto's Most Popular Neighbourhoods, Leaside. Modern Low-Rise Office Tower That Is Home To The Bank Of Montreal And Offers Medical And Professional Office Space. 5 Minute Walk To The Future Leaside Station On The Eglinton Crosstown Lrt Line. **EXTRAS** Move In Ready Space, Various Sizes Available - * Deposit Cheque To Be Certified. 1st & Last Months' Deposit Required. Please Provide Credit Check, Financials, Credit Application & I.D. W/ L.O.I. * (id:35762)
Intercity Realty Inc.
5055 - 3080 Yonge Street
Toronto, Ontario
Prime Bedford Park Office Space with direct access to Lawrence Subway station, high profile building and location, many sizes available in this very busy business hub. Ground Floor occupied by Loblaws and Tims. Underground on site parking, dedicated office elevator. Easily accessible building with direct downtown subway access. **EXTRAS** ** 48hrs notice for all appts ** Deposit cheque to be certified, credit check, financials, credit application and I.D. to be supplied at time of Landlords L.O.I. (id:35762)
Intercity Realty Inc.
5060 - 3080 Yonge Street
Toronto, Ontario
Prime Bedford Park Office Space with direct access to Lawrence Subway station, high profile building and location, many sizes available in this very busy business hub. Ground Floor occupied by Loblaws and Tims. Underground on site parking, dedicated office elevator. Easily accessible building with direct downtown subway access. **EXTRAS** ** 48hrs notice for all appts ** Deposit cheque to be certified, credit check, financials, credit application and I.D. to be supplied at time of Landlords L.O.I (id:35762)
Intercity Realty Inc.
304 - 1448 - 1450 Lawrence Avenue E
Toronto, Ontario
Ideal office location for your next office with close proximity to Hwy 401 & D.V.P. Located at Victoria Park and Lawrence in well known Victoria Terrace Shopping Centre, Medical Uses Welcome. Amenities Nearby Include Goodlife Fitness, Dollarama, No Frills, Toys-R-Us, Restaurants and More! **EXTRAS** Built Out Suite! Utilities are Extra. * Deposit Cheque To Be Certified. 1st & Last Months' Deposit Required. Please Provide Credit Check, Financials, Credit Application & I.D. W/ L.O.I.* (id:35762)
Intercity Realty Inc.
202 - 3495 Lawrence Avenue E
Toronto, Ontario
Move in ready office in renowned Cedarbrae Mall, easy location identification, over 103,000 households and population exceeding 291,000 nearby, additional parking renovation upcoming. Great environment for an office with all conveniences and triple A tenants as neighbours. Other units available. **EXTRAS** * 48 Hrs Notice For Showings.* Deposit Cheque To Be Certified. 1st & Last Months' Deposit Required. Pls Provide Credit Check, Financials, Credit Application & I.D. W/ Landlord L.O.I. (id:35762)
Intercity Realty Inc.
208 - 3495 Lawrence Avenue E
Toronto, Ontario
Move in ready office in renowned Cedarbrae Mall, easy location identification, over 103,00 households and population exceeding 291,000 nearby, additional parking renovation upcoming. Great environment for an office with all conveniences and triple A tenants as neighbours. Other units available. **EXTRAS** * 48 Hrs Notice For Showings.* Deposit Cheque To Be Certified. 1st & Last Months' Deposit Required. Please Provide Credit Check, Financials, Credit Application & I.D. W/ L.O.I. (id:35762)
Intercity Realty Inc.
210 - 3495 Lawrence Avenue E
Toronto, Ontario
Move in ready office in renowned Cedarbrae Mall, easy location identification, over 103,00 households and population exceeding 291,000 nearby, additional parking renovation upcoming. Great environment for an office with all conveniences and triple A tenants as neighbours. Other units available. **EXTRAS** * 48 Hrs Notice For Showings.* Deposit Cheque To Be Certified. 1st & Last Months' Deposit Required. Please Provide Credit Check, Financials, Credit Application & I.D. W/ L.O.I. (id:35762)
Intercity Realty Inc.
303 - 231 Bayview Drive
Barrie, Ontario
2290 s.f. of office space available in a professional office building (can be divided). Building is wheelchair accessible with elevator. Common area washrooms in corridor. Plenty of parking. High Traffic area. Close to Park Place shopping, restaurants, Cineplex. Easy access to Highway 400. Across from Recreational Centre. Minimum 3 year Lease. Utilities included in TMI. Annual escalations. (id:35762)
Ed Lowe Limited
69 David Street
Brampton, Ontario
+/-0.20 acres Residential/Commercial Development Opportunity. Existing building(s) on site. Currently zoned M1-3156 Industrial and designated as Residential by Official Plan. Located in Downtown Brampton Secondary Plan. Close to Main St and Queen. Close to Go train station, high-rise development occurring around the train stations. *Legal Description Continued: PT LT 64 PL D-12 BRAMPTON; PT LT 7 CON 1 WHS CHINGUACOUSY AS IN RO1058963, EXCEPT PT 1, 43R8799 ; BRAMPTON **EXTRAS** Please Review Available Marketing Materials Before Booking A Showing. Please Do Not Walk The Property Without An Appointment. (id:35762)
D. W. Gould Realty Advisors Inc.
69 David Street
Brampton, Ontario
+/-0.20 acres Residential/Commercial Development Opportunity. Existing building(s) on site. Currently zoned M1-3156 Industrial and designated as Residential by Official Plan. Located in Downtown Brampton Secondary Plan. Close to Main St and Queen. Close to Go train station, high-rise development occurring around the train stations. *Legal Description Continued: PT LT 64 PL D-12 BRAMPTON; PT LT 7 CON 1 WHS CHINGUACOUSY AS IN RO1058963, EXCEPT PT 1, 43R8799 ; BRAMPTON **EXTRAS** Please Review Available Marketing Materials Before Booking A Showing. Please Do Not Walk The Property Without An Appointment. (id:35762)
D. W. Gould Realty Advisors Inc.
69 David Street
Brampton, Ontario
+/-2,405 sf Commercial/ Industrial Bldg., including +/-515 sf Mezzanine, on +/-0.20 acre lot. Currently zoned M1-3156 Industrial and designated as Residential by Official Plan. Located in Downtown Brampton Secondary Plan. Close to Main St and Queen. Close to Go train station, high-rise development occurring around the train stations. *Legal Description Continued: PT LT 64 PL D-12 BRAMPTON; PT LT 7 CON 1 WHS CHINGUACOUSY AS IN RO1058963, EXCEPT PT 1, 43R8799 ; BRAMPTON **EXTRAS** Please Review Available Marketing Materials Before Booking A Showing. Please Do Not Walk The Property Without An Appointment (id:35762)
D. W. Gould Realty Advisors Inc.
150 Essa Road
Barrie, Ontario
Development Opportunity for up to 12 story -120 unit residential building or possible commercial building. Prime corner location. Re-zoned urban transition as per City of Barrie's new OP and zoning bylaw. Across from mega-use development. Positive pre-consultation completed with City. Possibility to go taller for purpose rental building. Walking distance to GO train, waterfront, parks, church, schools, shopping & HWY 400, public transportation at door front. VTB considered. (id:35762)
Homelife Nu-Key Realty Ltd.
2310 - 197 Yonge Street
Toronto, Ontario
Massey Tower Is Located In One Of The Best Locations In Downtown-Overlooking The Eaton Centre, Walk To Queen Subway Station, Steps To Ryerson & U Of T University, Close To Financial District, Hospitals And Other Entertainment Centers, Minutes To Yonge And Dundas Square, Offers 645 Sf Of Luxury Living Space Plus 85 Sf Of Balcony With Unobstructed -West View From High Floor. **EXTRAS** Fridge, Stove, B/I Dishwasher, B/I Micro, Washer, Dryer, Window Blinds, All Elf's, 5 Star Amenities Offers: Pool, Sauna, Party Room, 24-Hr Concierge, Cocktail Lounge, Fitness And Weight Loss Room, Piano Bar (id:35762)
Century 21 Heritage Group Ltd.
6671 County Road 9
Clearview, Ontario
4.5 Acre Building Lot With Stunning 360 Degree Views. Rolling Land, Ideal For A Walkout Basement. Surrounded By Open Fields And Forests. On Paved Road And Minutes From Charming Village Of Creemore. Wonderful Location. Approx 1 Hr 20 Min To The Airport. (id:35762)
Royal LePage Rcr Realty

