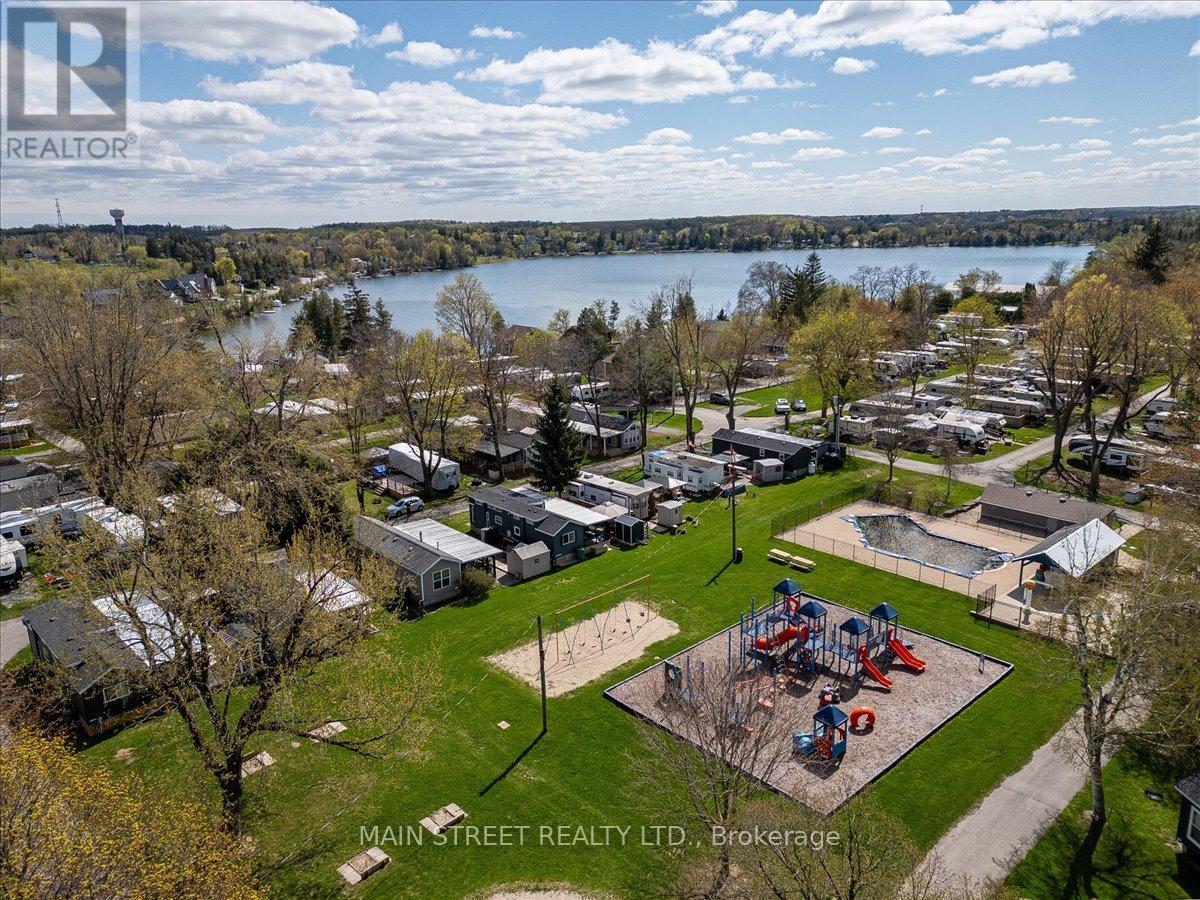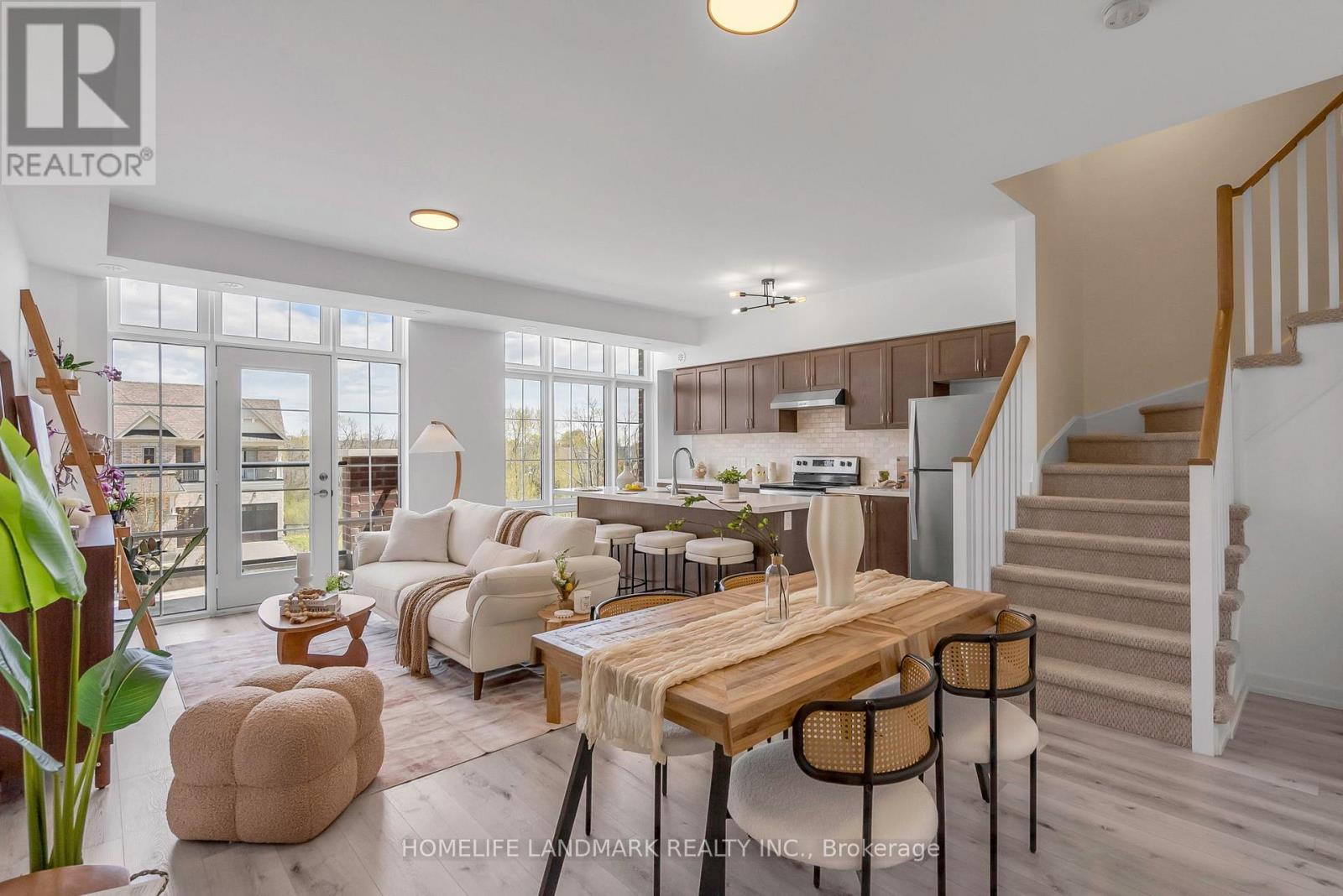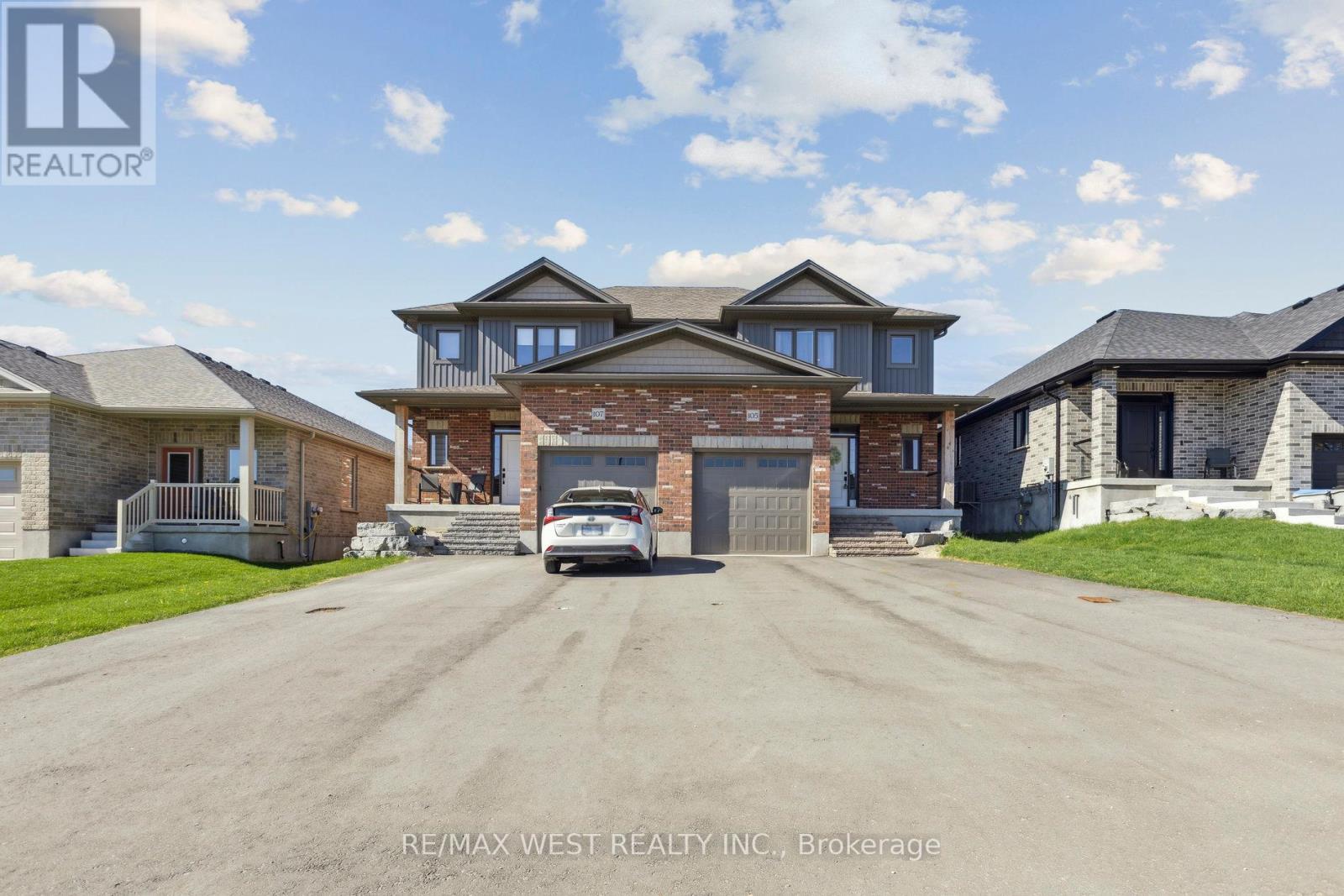83 Hawthorne Drive
Innisfil, Ontario
Stunning Fully Renovated Home - Model Perfect Inside and Out! No detail was spared in this top-to-bottom transformation. This beautiful home features a custom-designed kitchen with heated flooring and brand-new appliances. Premium waterproof laminate flooring flows throughout, complemented by modern LED lighting, new baseboards, interior doors, and trim. The spa-inspired walk-in shower adds a luxurious touch to the new bathroom. Energy efficiency abounds with a high-efficiency furnace, all new windows, exterior doors and insulated crawlspace with spray foam. The spacious primary bedroom offers a private 2-piece en-suite and a large walk-in closet. Step outside to a newly built deck with a privacy railing ideal for relaxing or entertaining. Additional upgrades include newer vinyl siding, shingles, and central air (approximately 4 years old), along with custom blinds on all windows. This move-in ready, turnkey home is truly a must-see! (id:35762)
Right At Home Realty
7 Hazel Street
Whitchurch-Stouffville, Ontario
Your Lakeside Getaway Awaits Discover relaxed lakeside living in this stunning 2020 Woodland Park Euro model, perfectly situated at Cedar Beach Resort on the serene shores of Musselman's Lake. Just 40 minutes from Toronto, this bright and spacious seasonal cottage is a rare opportunity to own a fully equipped, turnkey vacation home in a resort-style community. Enjoy all the comforts of home with modern amenities, beautiful interior finishes, and unbeatable outdoor living space. Whether you're looking for weekend escapes or full-seasonal stay, 7 Hazel Street offers the ultimate in convenience, comfort, and charm. Don't miss your chance to own a piece of lakeside paradise. (id:35762)
Main Street Realty Ltd.
28 Edgecroft Crescent
Hamilton, Ontario
FIRST TIME FOR SALE! Leckie Park watch out - this 2006 built home has a professionally finished basement (2018), private yard with pool, and 4 great bedrooms! Quiet crescent location perfect for families, loads of parking and great neighbours the sellers will miss. Loads of upgrades including 30 year roof in 2020, furnace and AC in 2019, owned water heater in 2018, and pool liner in 2020 make this an easy choice. Enter into a spacious foyer with cathedral ceilings, California shutters, tile floors with access to laundry and powder, perfect for kids going in and out. This floorplan features a private den/office at the front of the home accented with French doors and bright, north facing windows. The open concept living dining is unlike the others with custom built ins, sconce lighting, gas fireplace and a view of the breakfast bar with wine fridge and extra prep space! This chefs kitchen features a full sized pantry, sliding doors to the deck and bbq, and more room to enjoy in the formal dining room! Upstairs there is room to grow with 4 beds and a well appointed guest bath. The primary suite is worth staying home for with upgraded ensuite featuring a custom glass shower and soaker tub, large walk in closet and over 200sf for furniture! This home is truly set apart by the added square footage in the warm, inviting finished basement. No expense spared and still loads of storage space - great for over night guests or watching the game with an electric fireplace and 2 piece bath! BUT WAIT THERES MORE! The backyard will save you gas money this summer - solid gazebo included with windows for extended use, pool with heater and deck surround, perennial gardens and a bonus back shed! Enjoy access to highways and amenities, amazing schools, golf, hiking and restaurants. (id:35762)
RE/MAX Escarpment Realty Inc.
114 Seguin Street
Richmond Hill, Ontario
Offers Anytime! (This is a Resale Property. Closed & Ready To Move In!) A Brand New, Never Lived-In Masterpiece, located in the highly sought-after Oakridge Community, this exceptional home offers modern living at its finest. $$$ spent on high quality upgrades. Spacious 4 Bedrooms and 4 Bathrooms. Expansive windows showcase the beautiful views, enhancing the natural light that defines this home. Featuring 2,700 Sf Above Grade per Builder Floorplan. The main floor features an open-concept design, highlighted by hardwood floors and portlights throughout. The living and dining areas flow effortlessly into the chef-inspired kitchen, features custom cabinetry, and a large central island with quartz countertops, beautiful backsplash, perfect for entertaining and culinary creations. Excellent Layout, Large Principal Rooms. Gleaming Hardwood Floors and Smooth Ceiling Through Out the Main & Second Floors. Upstairs, the 4 generously sized bedrooms provide a serene retreat, with the primary suite offering a private oasis complete with a luxurious 5Pc ensuite bath, Custom Vanity with Quartz Countertop, His & Hers Sinks, Free Standing Soaker Tub & Seamless Glass Shower. Meticulously designed with modern fixtures and high-end finishes. The home also boasts an abundance of storage solutions, ensuring every need is met, while the double-car garage provides easy and secure parking. (id:35762)
Harbour Kevin Lin Homes
16 Berkshire Crescent
Markham, Ontario
Situated on a quiet crescent and surrounded by the prestigious Angus Glen Golf Course, this immaculate home showcases exceptional craftsmanship and thoughtful upgrades throughout. With over 4,000 sq ft above grade and nearly 6,000 sq ft of total living space, this home combines luxury with comfort.The main floor features 10-foot ceilings, while the second floor and basement offer 9-foot ceilings, creating a bright, open atmosphere. A dramatic high-ceiling family room, hardwood flooring throughout, and California shutters add to the homes elegance and charm.The primary bedroom retreat includes a private balcony, perfect for enjoying tranquil mornings or peaceful evenings.Outside, the home impresses with professional landscaping, an interlocked driveway, and undeniable curb appeal.Located within the top-ranking Pierre Elliott Trudeau High School zone and just steps to the community centre, parks, library, and public transitwith easy access to Highway 404this home offers the perfect blend of luxury living and everyday convenience. (id:35762)
Royal Elite Realty Inc.
Homeart Realty Services Inc.
417 - 1 Whitaker Way
Whitchurch-Stouffville, Ontario
Welcome to Upscale Townhome Living in the Heart of Cardinal Point. Experience modern elegance in this rare and sought after Bristol model, offering 2 bedrooms, 2 bathrooms, and 2 parking spaces, a unique find in this community! This pristine urban style home features 9 ft smooth ceilings, open concept living, and premium upgrades throughout.The bright and spacious main living area is thoughtfully designed for comfort and functionality. It offers a generous layout that seamlessly connects the living, dining, and kitchen spaces, along with a convenient 2 piece powder room and access to a balcony, extending your living space outdoors. The stylish kitchen features an oversized Caesarstone island with breakfast bar, marble backsplash, undermount sink, stainless steel appliances, ample cabinetry space, and updated lighting. Upstairs, you'll find two well proportioned bedrooms, laundry, and a beautiful main bath featuring a double vanity. Up top, features an expansive private rooftop terrace, equipped with electrical outlets and a BBQ gas line, making it ideal for hosting, relaxing, or enjoying stunning sunsets and unobstructed views. Located in a vibrant family friendly community within walking distance to restaurants, shopping, schools, bike trails, and a splash pad, plus plenty of visitor parking. Don't miss the chance to live in your dream home. (id:35762)
Homelife Landmark Realty Inc.
2104 - 15 Grenville Street
Toronto, Ontario
Steps To College Subway, Ttc, U Of Toronto & Ryerson, 9' High Ceiling, Amenities: Stream Room, Roof Top Terrace With Lounge, Fitness Room, Sound Room. 24 Hours Metro Supermarket, Food Court, Shopping Center & Restaurants. One Locker Included. (id:35762)
Homelife New World Realty Inc.
105 Pugh Street
Perth East, Ontario
Wow, what an OFFERing! This one year new Stroh Homes built semi-detached beauty in the quaint community of Milverton is calling your name. Located 30 minutes from Kitchener-Waterloo & in between Listowel and Stratford, friendly neighbours live here. Widened driveway for extra parking & no sidewalk to shovel! Garage with home access can be opened with your phone. The upgraded stone walkway invites you in. Notice the wide plank engineered hardwood flooring and LED pot lights throughout. Bright open concept floor plan features a gorgeous kitchen with granite counters, white cabinetry, kitchen aid appliances (including induction range & air fryer), island with sink and breakfast bar, all overlooking the living room and dining room. There is also a convenient 2 piece powder room on the main floor. The upstairs has broadloom throughout with a large primary bedroom, spacious closet, private en-suite and 2 more bedrooms that share a 4 piece bath. The basement is unfinished with large egress windows & rough-in for another bathroom. Include front load washer/dryer with pedestals, water softener & reverse osmosis all on wifi! Walk out to the deck with gazebo from the dining room and enjoy the sounds of nature with no neighbours behind. Garden shed included for storage. Value added bonus - the water heater is owned! Tarion Warranty transferable to you. Everything included is only a year old or less. Lots of value here; book your showing today! (id:35762)
RE/MAX West Realty Inc.
Main Floor - 3293 Dundas Street W
Toronto, Ontario
Rare opportunity to lease a fully renovated commercial space in a boutique setting in the heart of the Junctions most vibrant corridor. Ideal for accountants, lawyers, doctors, chiropractors, physiotherapists, and boutique real estate brokerages (AND MORE!) looking for a refined professional space in one of Toronto's most dynamic and evolving neighbourhoods. This bright 700+ sq ft main-level unit features soaring 9-foot ceilings, excellent street visibility with large front-facing windows, and prime signage opportunities to help your business stand out. On TTC bus routes (40 Junction and 71 Runnymede). Inside, you'll find a sleek kitchenette equipped with a brand new fridge and microwave, a new two-piece washroom, and one dedicated parking spot. The basement adds approx. 750 sq ft and is available and open for negotiation, offering additional storage or workspace to suit your needs. Located steps from Dundas Street West, between Baby Point and Summerhill Market to the west and the Junction Triangles restaurants and bars to the east, this space offers unmatched convenience and exposure. The best part of The Junction is its blend of historical charm, a thriving arts scene, and a vibrant community spirit, making it a destination for both professionals and their clients. $3,200 + $416 (TMI) + Hydro (id:35762)
Sutton Group Old Mill Realty Inc.
18 Riverglen Street N
Brampton, Ontario
Absolute Gorgeous 1 Bedroom Basement Apt. Open Concept Overlooking Kitchen W/Granite Countertop, Ceramic Backsplash, Pot Lights, Family Room, Windows For Sunshine, Laminated Floors, Kitchen With Breakfast Bar, Ensuite Laundry, Great Location, Steps To Park, Public School And All Amenities, Stainless Steel Appliances. (id:35762)
RE/MAX Royal Properties Realty
4598 Willow Creek Drive
Mississauga, Ontario
Welcome to this stunning 4-bedroom executive residence offering over 3,800 sq ft of beautifully finished living space including 2,845 sq ft above ground and a professionally finished 1,000+ sq ft basement. Situated in one of Mississaugas most highly sought-after neighbourhoods, this home is the perfect blend of style, comfort, and function.The custom-designed kitchen is a chefs dream, featuring solid wood cabinetry, granite countertops, high-end stainless steel appliances, and two skylights that bathe the space in natural light. Elegant California shutters and rich Brazilian hardwood flooring elevate the main living areas, complemented by a cozy gas fireplace that adds warmth and charm.The fully finished basement is an entertainers paradise complete with a Danby draught beer tap, gas fireplace, and spacious layout ideal for movie nights or gatherings. Separate side and garage entrances offer great flexibility and potential for an in-law or rental suite.Step outside to your professionally landscaped backyard, featuring patterned concrete, a front and rear irrigation system, and plenty of space to relax or entertain.Just minutes from Erindale GO Station, Highways 403/401/407, Square One Shopping Centre, Credit Valley Hospital, and top-rated French Immersion schools, this home offers unmatched convenience in a truly prestigious setting. (id:35762)
Bay Street Group Inc.
801 - 3650 Kaneff Crescent
Mississauga, Ontario
Welcome to this impeccably maintained condominium offering nearly 1,700 square feet of bright, open living space in the heart of Mississauga. Located at 801-3650 Kaneff Crescent, this home features three large bedrooms, a versatile den, two full bathrooms, and a spacious living and dining area perfect for everyday living and entertaining. Enjoy a well-equipped kitchen with stainless steel appliances, a brand new stove and range hood, and a cozy breakfast area. This unit also includes in-suite laundry with a washer (2025) and dryer (2024), generous storage, and a dedicated locker. Features: Approximately 1,700 sq. ft. of living space, Three bright and spacious bedrooms, Den ideal for a fourth bedroom, office, or storage, Two full bathrooms, Expansive living and dining area, Cozy breakfast nook, Kitchen with stainless steel appliances, brand-new stove and hood, In-suite laundry with updated washer and dryer, Ample closet space throughout, including a large linen closet and entry closet, Storage locker, Seven parking spots (two underground, five above ground), Utilities and Inclusions: Heating, air conditioning, water, and hydro included, High-speed 1.5 GB Internet with Wi-Fi pods, Bell Fibe TV with 4K PVR, two HD receivers, CRAVE TV, premium channel package Building Amenities: His and hers fitness centres, Indoor swimming pool, Sauna, Billiards and table tennis rooms, Tennis court, 24-hour security and concierge, Professionally managed building with attentive on-site staff, Beautifully landscaped grounds with mature trees, gardens, and a fountain Location Highlights: Steps from the new LRT line and major transit stops, Minutes to Highways 403, 401, and 410,Directly across from Square One Shopping Centre and a wide range of amenities, Close to Sheridan College, Central Library, Mississauga Valley Park, Cooksville GO Station, schools, and entertainment options. A rare opportunity to own a spacious, move-in-ready condo. Open House Saturday/ Sunday (id:35762)
Royal LePage Flower City Realty












